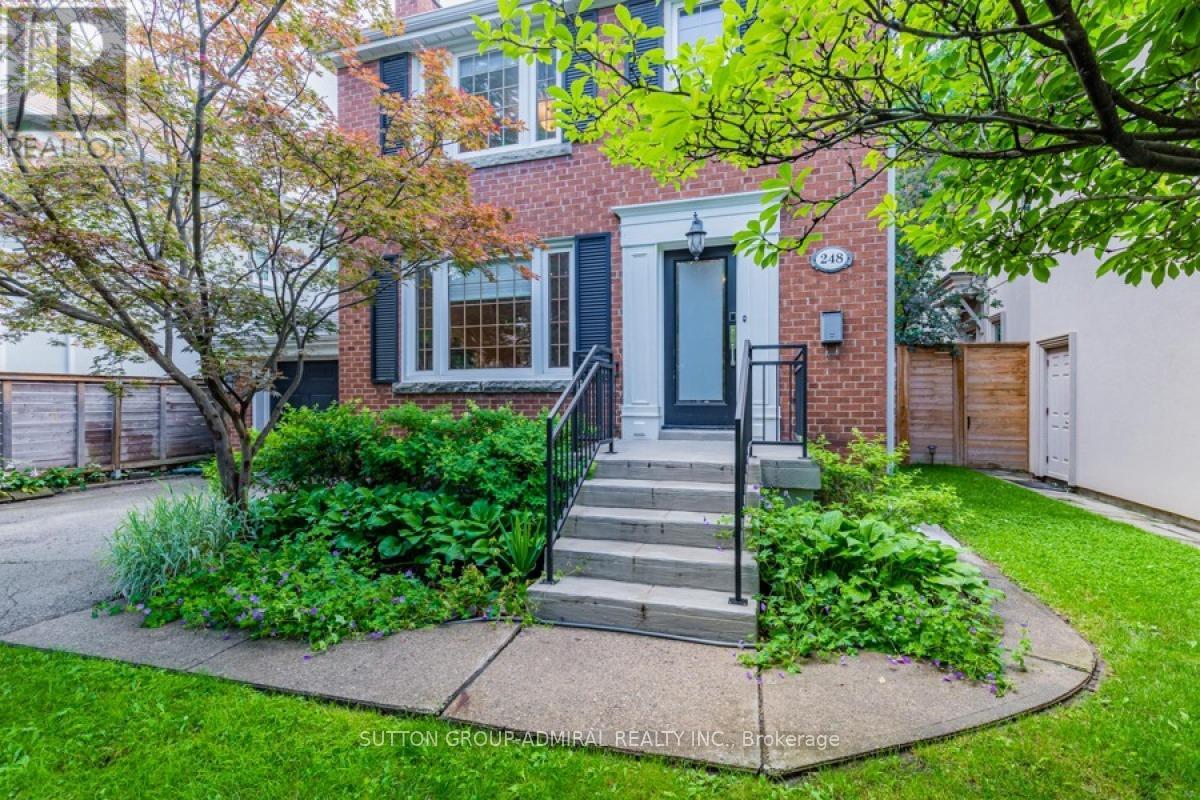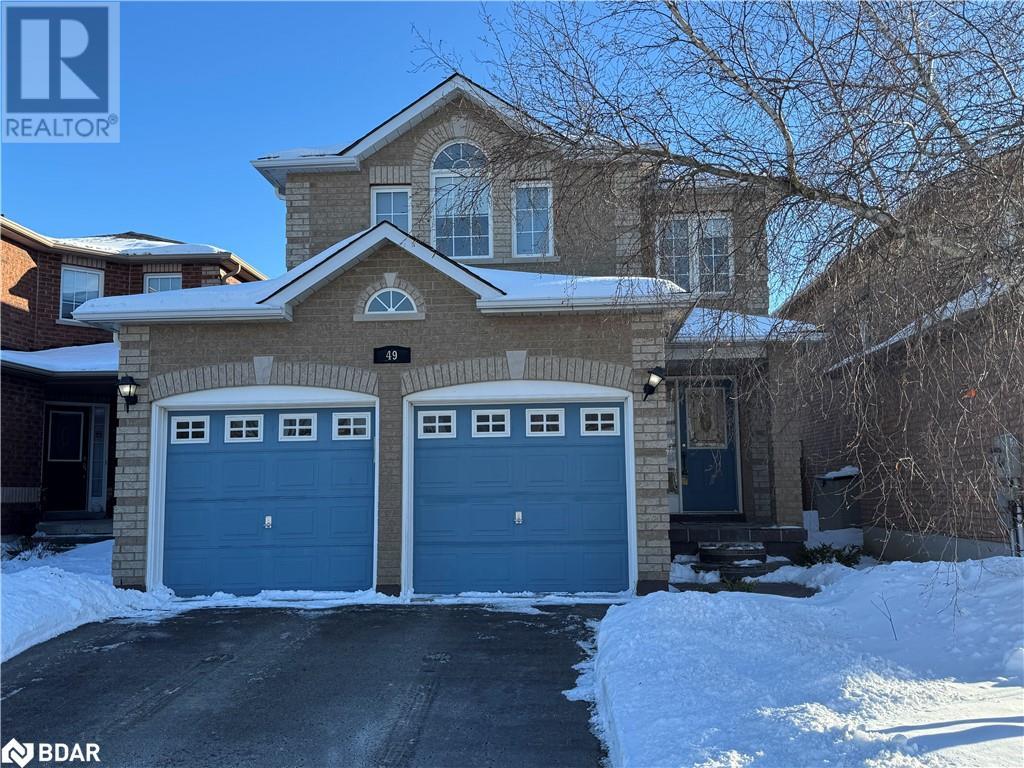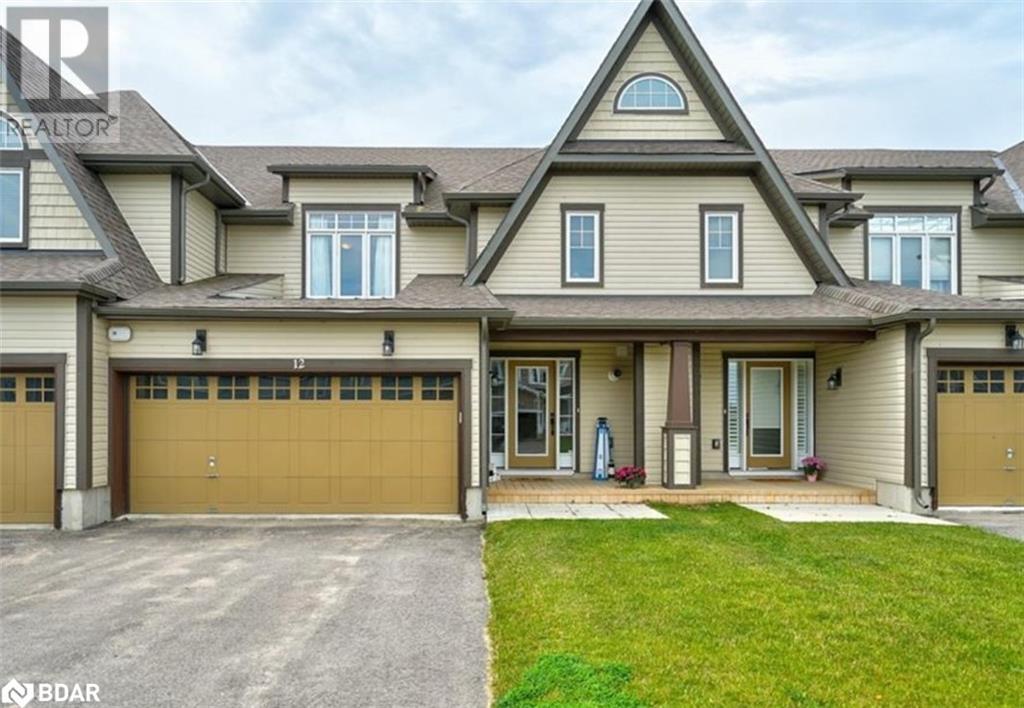78 Buick Boulevard
Brampton (Fletcher's Meadow), Ontario
Don't Miss This Truly Stunning Home!! Absolute Showstopper !!! Gorgeous Modern 4 Bedroom House With 2 Car Garage In Desirable Location, Close To Mount Pleasant Go Station, Parks, Schools And Shopping. This House Features Welcoming Family Room With Gas Fireplace And Custom Woodwall. Large Eat-in Kitchen With Maple Cabinetry, Backsplash And Granite Countertops. Spacious Living Room With Large Window And Gleaming Hardwood Floor, 2Nd Floor Has Huge Master Bedroom With 4 Pc Washroom And Large Walk-in Closet. Additional Bedrooms Are Very Bright And Spacious. Finished Basement For Entertainment With Wet Bar, Granite Counter Tops, Laminate Floor & 3 Pc Washroom, 2538 Sqft Of Living Area.$$$ Spent On Beautifully Landscaped Backyard With All Natural Stones. Stones Around Custom Barbeque, Stones Around Hot Tub, Stone Pillars. Beautiful Cedar Trees Provide Year Around Beauty & Privacy. You Will Fall In Love With Backyard. (id:55499)
Century 21 People's Choice Realty Inc.
262 Squire Crescent
Oakville (1008 - Go Glenorchy), Ontario
Modern Executive Townhome Boasting 2317 SQFT Above Grade. Property Features Highly Sought After Private Garden Backing Onto Greenspace Overlooking Trails & Ravine. Home Also Fronts Neighborhood Parkette Facing Sunny South. Tons of Natural Lighting Throughout All Levels. Property Features &Upgrades Include: 9 Ft Ceilings Throughout, Natural Stone Countertops In Kitchen & All Baths, 3Decks: A Backyard Deck, Kitchen Deck & Family Room W/O Balcony. Awaken Your Culinary Senses With A Modern & Spacious Kitchen With Ample Cabinetry, B/I Hood fan, S/S Appliances & A Large Centre Island With Breakfast Bar. Ground Floor Living Room Can Double As A 4th Bedroom Or Office With A Full 3PcBath. Custom Cabinetry In The Master Walk-In Closet. Stacked Laundry Conveniently Located On Top Floor. Lots Of Closets On Every Level With Additional Storage Space in The 1.5 Car Garage. Premium Lot: Deck Walks Out To The Backyard Garden With Unobstructed Views Of The Park. Top school district. This Is A Hidden Gem! Freehold Town, No Fees! (id:55499)
Royal LePage Your Community Realty
23 Petch Crescent
Aurora (Aurora Highlands), Ontario
Wow! Value here in demand Southwest Aurora! Quiet, child-safe crescent! 60 ft pool-sized private lot with western exposure! Curb appeal and much more! Updated and upgraded beauty! Double door entry! Refinished spiral staircase! Hardwood floors! Large formal living room with pot lights and cornice moulding! Formal dining room with custom wainscotting and bright picture window overlooking private west exposed lot with mature trees! Big 'gourmet' centre island updated and upgraded kitchen with custom extended cabinetry, quartz counters & breakfast bar table and quality stainless steel appliances! 'Open concept' to spacious family room with ceiling to floor 'wood burning fireplace' & bright picture window! Large primary bedroom with walkin closet and inviting upgraded 5pm ensuite with soaker tub and oversized glass shower! Bright professionally finished lower level with huge 'open concept' rec room - games room combination. Above grade windows, pot lights and 2pc washroom, playroom, den - office - 5th bedroom! Loads of storage too! Fully fenced! (id:55499)
The Lind Realty Team Inc.
248 Sandringham Drive
Toronto (Lansing-Westgate), Ontario
Welcome to your dream home! Fully renovated and turn-key, this stunning residence sits on a quiet dead-end street in one of Torontos top school districts, just steps from the ravine walking path. The main floor is designed for both style and comfort, featuring a sunken family room with a cozy wood-burning fireplace, smooth ceilings, sleek new flooring, and a chic powder room. The show-stopping kitchen is a chefs paradise, boasting a Frigidaire stainless steel French door fridge freezer, Bosch stainless steel dishwasher, Frigidaire oven with a glass cooktop, and a built-in Frigidaire hood fan microwave. A stylish pantry wall offers extra storage, while new pot lights and modern fixtures illuminate the space. Upstairs, discover beautifully updated bathrooms and an elegant staircase. The refreshed basement adds even more space for entertaining or relaxing. Enjoy the convenience of a renovated laundry room, a 2022 furnace and air conditioner, and upgraded electrical. Exterior waterproofing, upgraded sewage plumbing, and a backwater valve ensure lasting peace of mind. The updated front porch welcomes you to this picture-perfect home. With nothing left to do but move in, your luxurious lifestyle awaits! (id:55499)
Sutton Group-Admiral Realty Inc.
193 Brookbanks Drive
Toronto (Parkwoods-Donalda), Ontario
Step into a World of Timeless Elegance at 193 Brookbanks Drive. This Owner-Built Custom Home with a Practical Layout, Spacious Principal Rooms, & South-Facing Backyard, is Drenched in Natural Light Throughout! The Rare, Circular Driveway Invites you into the Home, Beginning with the Foyer; with Soaring High 11' Ceilings That Continue Throughout the Main Floor, And A Private Front Hall Dressing Room. The Extravagant Living & Dining Rooms Include Beautifully Paneled Walls and Coffered Ceilings that Exude a Sense of Refined Grandeur; and Cove Lighting that adds a Soft, Ambient Glow. A Stunningly-Large Eat-In Kitchen Includes Built-In Stainless Steel Appliances, a Second Kitchen/Servery, Centre Island, and a Private Breakfast Area Outlooking the Backyard. The Huge Family Room Is a Lovely Space for Gatherings, with a Fireplace, Built-In Shelves & Speakers, And Convenient Walk-Out; And Further, Discover the Main Floor Office, with Stunning Wood Paneled Walls & Ceiling. Upstairs, the Home Boasts Four Generously-Sized Bedrooms, Each with their Own Ensuite; Including the Magnificent Primary with Separate, Walk-In His & Hers Closets, And a 6 Pc Ensuite with Heated Floor. Descend to the Splendid Basement, Featuring a Separate "Unit"; Complete with a Living Area, Kitchen, 2 Private Bedrooms & A Private Laundry Room! Basement Also Features An Additional 2 Bedrooms, A Massive Walk-In Closet Room, And Heated Floors Throughout. Travel Between Floors with Ease with the In-Home Elevator, and Enjoy All the Grandeur and Exquisite Living Space This Home Has to Offer. (id:55499)
Royal LePage Terrequity Confidence Realty
3052 Bayview Avenue
Toronto (Willowdale East), Ontario
Bayview Villages Ultimate Showpiece! This breathtaking custom-built townhome is the pinnacle of luxury, elegance, and modern sophistication. Thoughtfully designed with impeccable craftsmanship and high-end finishes, it offers an unparalleled living experience in one of Toronto's most coveted neighborhoods. Step inside to soaring ceilings and a flawless open-concept layout that seamlessly blends style and functionality. The gourmet kitchen is a chefs dream, featuring custom-designed cabinetry, a spacious waterfall island, a designer backsplash, and top-of-the-line appliances. The formal dining area is perfect for entertaining, complete with built-in cabinetry and a walkout to a private balcony, creating the ideal indoor-outdoor flow. The grand family room is a stunning focal point, boasting a custom entertainment wall, a built-in wine fridge, and integrated speakers for an immersive ambiance. Upstairs, the lavish primary suite is a private retreat, featuring an expansive walk-in closet and a spa-inspired 5-piece Ensuite with a soaking tub, glass-enclosed shower, and double vanity. Each additional bedroom is generously sized, offering its own Ensuite for the ultimate convenience and privacy. Nestled in a prime location, this exceptional residence is within walking distance of beautiful parks, Bayview Village Shopping Centre, top-rated schools, and the subway, ensuring effortless city access. A rare opportunity to own a masterpiece that embodies sophistication, comfort, and luxury. (id:55499)
Royal LePage Your Community Realty
49 Catherine Drive
Barrie, Ontario
Almost 1700 sq ft 2 storey with extensive upgrades. Amazing eat-kitchen with huge island, dining area and walkout to fenced yard with shed. Large livinging room. (Could also be used as a living/dining area) 3 good sized bedrooms including primary with walk-in closet with organized. 4 pce ensuite. Updated 3 piece bath on upper level as well as laundry for your convenience. Great south end location, close to shopping transit and easy access to main highways. Double attached garage with inside entry. Basement is unfinished awaiting your personal touches. (id:55499)
RE/MAX Hallmark Chay Realty Brokerage
571 Catchmore Road
Trent Hills (Campbellford), Ontario
Nestled on a quiet cul-de-sac along the picturesque Trent River, this exceptional property offers the perfect blend of tranquility, space, and modern convenience. Set on 4.25 acres, this three-bedroom, three-bathroom home is designed for both comfort and breathtaking water views.The main living space features an open-concept design with soaring vaulted ceilings reaching 17 feet at the peak, creating a bright and airy atmosphere. A walk-out balcony provides the perfect spot to take in the serene surroundings. The composite decking ensures durability and low maintenance, allowing you to fully enjoy the outdoor space.The finished lower level includes a games room and a dedicated office space, providing ample room for relaxation and productivity, along with a walk-out offering direct access to the backyard.Through the double-car garage is the spacious, self-contained in-law suite, spanning over 600 sq. ft. This private retreat includes its own kitchen, one bedroom, one bathroom, and a private balcony overlooking the river, making it ideal for multi-generational living or rental potential. Additional highlights include battery-operated blinds for added convenience, a durable metal roof, 1200kW Generac system, tankless water system, and a peaceful natural setting that enhances the homes appeal.This is an exceptional opportunity to own a slice of waterfront paradise, perfect as a family home, an entertainers dream, or a private retreat. Conveniently located just minutes to Waterfront Community of Campbellford, short drive to village of Warkworth and Castleton & Under 2Hrs To GTA. (id:55499)
Royal LePage Terrequity Realty
4423 Sawmill Valley Drive
Mississauga (Erin Mills), Ontario
Welcome To 4423 Sawmill Valley Drive, Bright and Airy 3 Bedroom Home With Nothing to Do But Move In and Enjoy in Sought After Sawmill Valley Community. Open Concept Living Space with Coffered Ceilings and Large Windows that Invites the Natural Daylight Bringing Out The Rich Grain Of The Hardwood Floors Through-Out. Fully Renovated Gourmet Eat-In Kitchen with Granite Counters, Stainless Steel Appliances and Pot Lights. Oak Glass Staircase. Second Floor Family Room Featuring Brick Fireplace and Wood Paneling. Beautiful Master Suite With 3 Piece Bath. Large Principle Rooms. All Bathrooms Renovated. One Of The Few Models With Direct Garage Door Entry Into Home, As Well As Side Entrance Leading To Basement. Finished Basement With Rec. Room And Sitting Area, Separate Office Area, Extra Large Storage Space. Oversized Yard With Large Deck, Swimming Pool and Concrete Patio. Location Cannot Be Beat With Easy Access To Schools, Shopping, Restaurants, U Of T, Credit Valley Hospital, Erin Mills Town Centre, Hwy's & The Areas Most Beautiful Walking Trails. (id:55499)
Sutton Group Quantum Realty Inc.
440 Osiris Drive
Richmond Hill (Crosby), Ontario
Tasetfully renovated detached bungalow in high demanding top ranking Bayview Secondary School! Located in a quiet & safe street. Very bright & Spacious! Two Bathroon on Main Flr & Two separate One-bed units in the basement with a separate entrance. Totally 3 kitchens & 4 bathrooms. Upgraded all done since 2018: Main Kitchen& Appliances, Hardwood floor, Many of the windows, All 4 bathrooms, One of the basement apartment, Backyad shed & pergola. Walking distance to Bayview Secondary School and other top schools, Go Train, Public Transit, shopping area (Walmart, Food basics, Tim Hortons, FreshCo, Costco, more)! Few minutes to Hwy 404. A Must see! (id:55499)
Century 21 Atria Realty Inc.
12 Masters Crescent
Port Severn, Ontario
FREEHOLD Townhome OAK BAY GOLF & MARINA COMMUNITY on the south eastern shores of Georgian Bay!!! Oak Bay is an upscale community ideal for those with an active lifestyle and looking for a low maintenance/turnkey place in God’s Country. It’s a mecca for golfing, water activities, sightseeing, snowshoeing and cross country skiing. This Lovely home Backs onto the Golf Course and features an Open Concept layout! It also features a double car garage with direct access to the interior. Living room: Propane Fireplace with Cultured Stone Facing & Wood Beam Mantle, Dining Room: Sliding Door to Muskoka Room with glass windows and access to Deck & Yard which open up to the Golf Course, Views & Western Exposure for beautiful Sunsets. Kitchen: Espresso Coloured Cabinets compliment the Stainless Steel Appliances & Island Breakfast Bar. Foyer has Tile Floor Entry, Powder Room & Laundry complete main floor. Upstairs: Master Bedroom with walk-in closet & 5 pc Ensuite. 2 Bedrooms and a 4 Pc Bathroom. This Amazing Home & Community is just 2 minutes to Hwy 400 and 90 minutes to GTA for easy commuting!! For your Perfect Retreat or Year Round Enjoyment. (id:55499)
Right At Home Realty Brokerage
Bsmt - 142 Riding Mountain Drive
Richmond Hill (Jefferson), Ontario
1+1 basement apartment w/ separate entrance in the sought-after Jefferson Forest Community! Recently renovated and in excellent condition, this apartment has its own fully equipped kitchen, washer & dryer, & potlights throughout. Good school district (Silver Pines P.S & Richmond Hill H.S), close to parks, Yonge St, & public transit. Grocery stores, restaurants, and shops are only minutes away. (id:55499)
RE/MAX Atrium Home Realty












