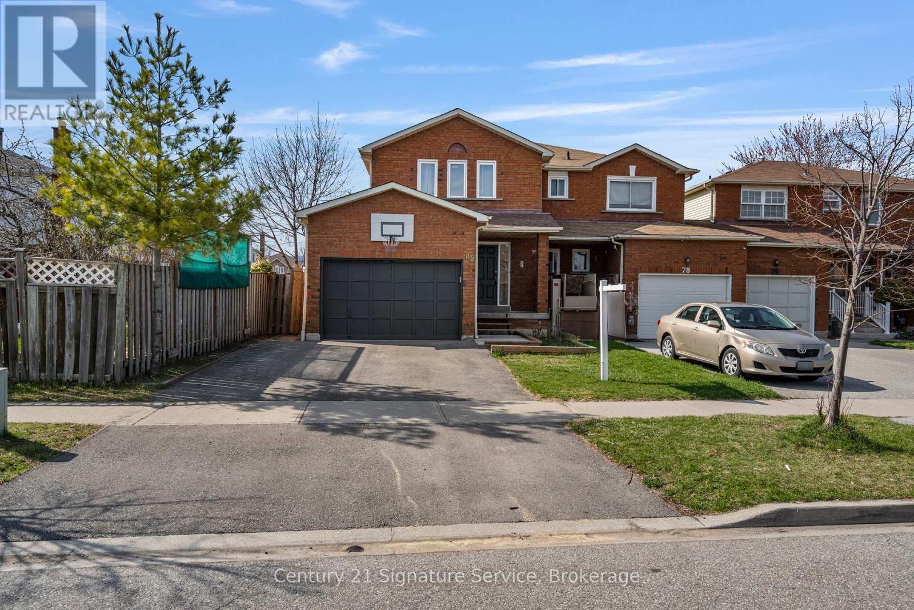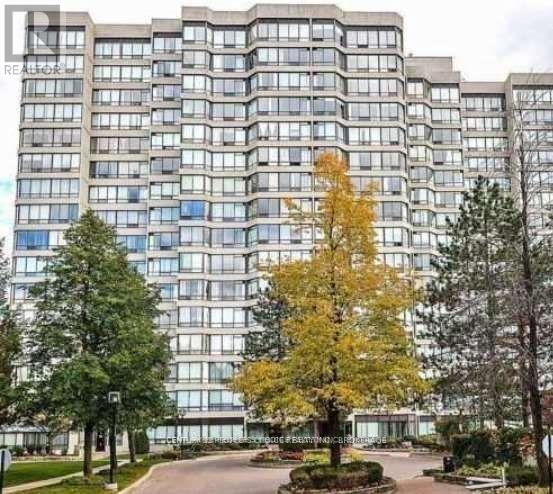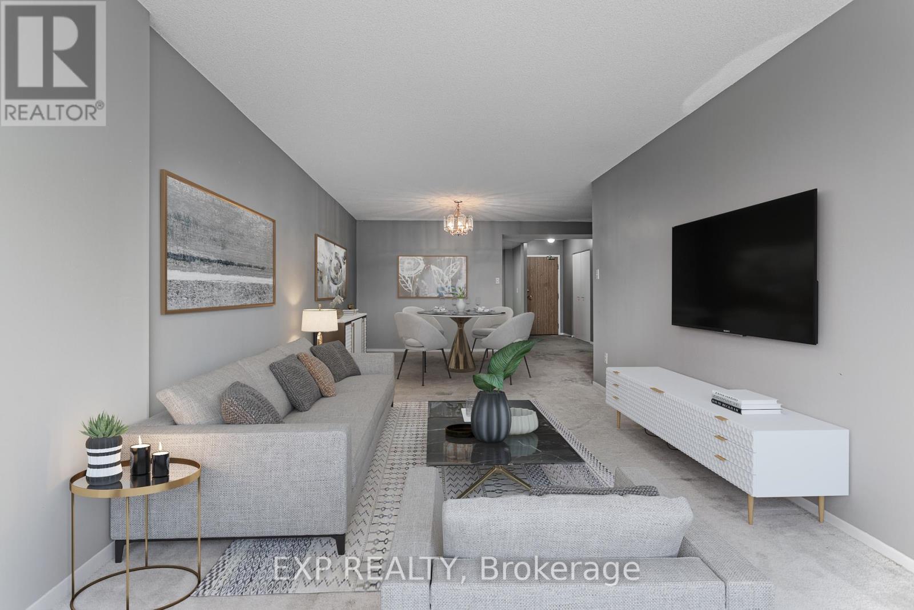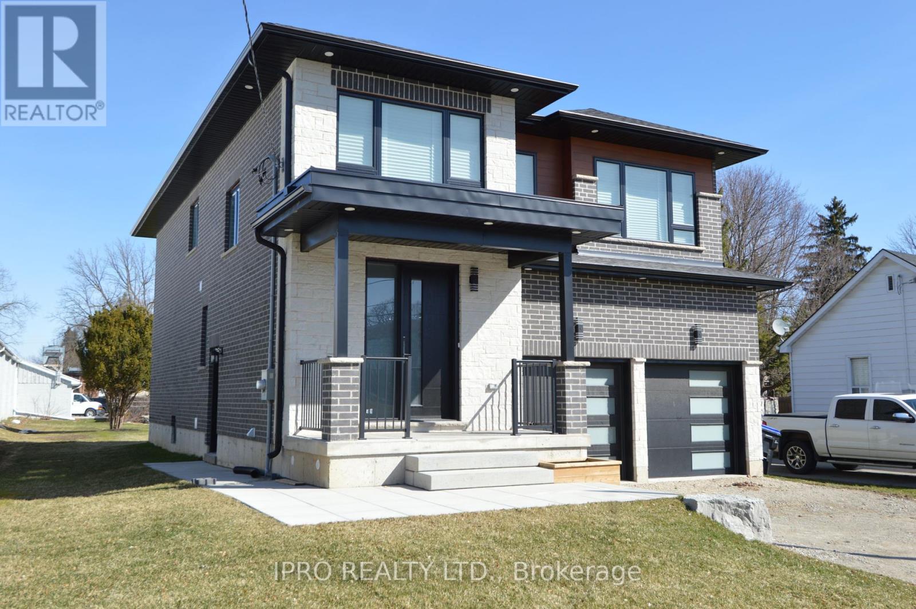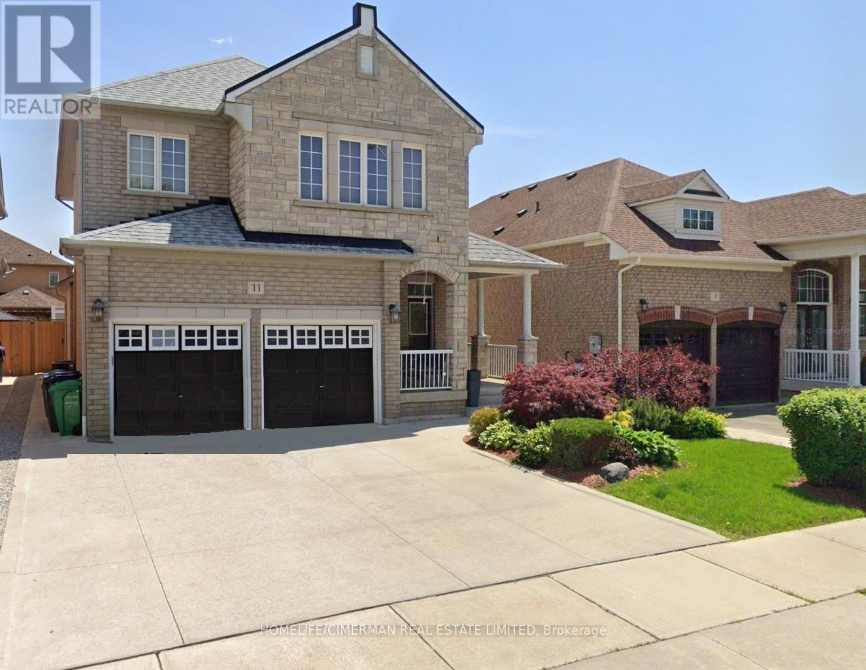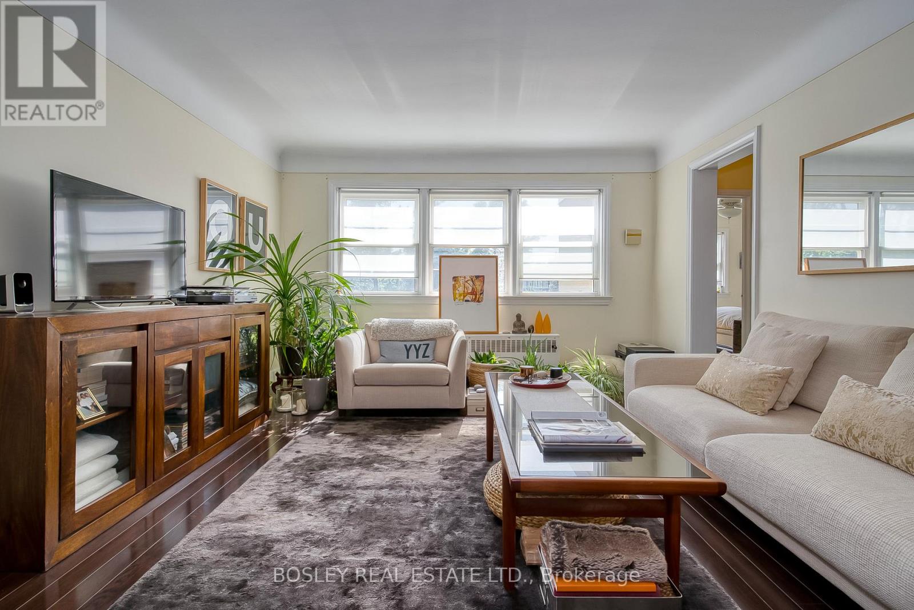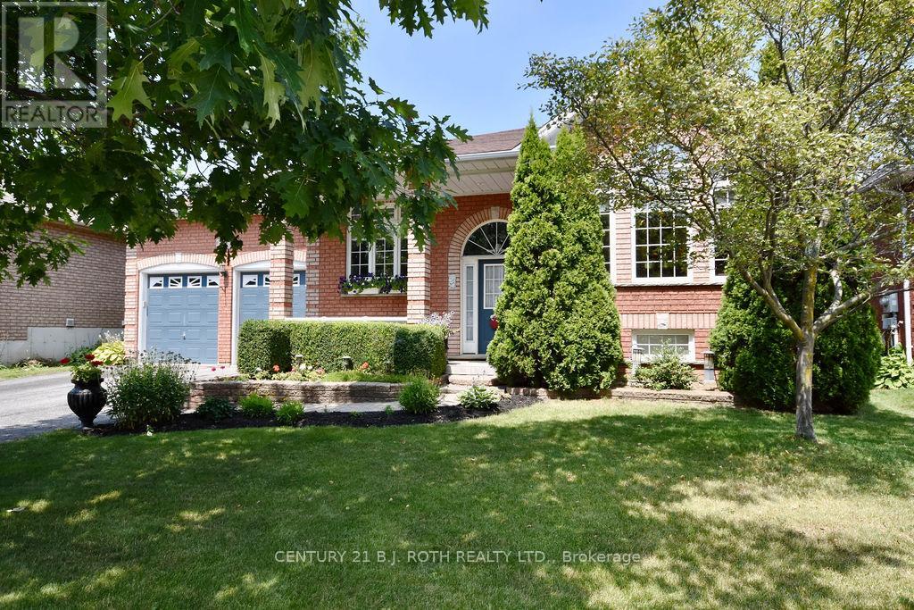1204 - 2267 Lake Shore Boulevard W
Toronto (Mimico), Ontario
One-Of-A-Kind Penthouse With Breathtaking Views! Experience Unparalleled Luxury In This Stunning Penthouse, Boasting Spectacular Panoramic Views Of The City Skyline, Lake, And Yacht Clubs. Enjoy Resort-Style Living With An Expansive Wrap-Around Terrace, Perfect For Entertaining Or Relaxing While Virtually Sitting On Top Of The Water. Open-Concept Layout, High Ceilings, A Stylish Breakfast Bar, And Seamless Walkout Access To The Terrace. All Utilities Including Internet Included! Amenities, Including A Tennis Court, Squash Court, Gym, BBQ Facilities, And A Pool. A Rare Opportunity You Wouldn't Want To Miss. ** EXTRAS ** Stainless Steel Fridge, Stove & B/I Dishwasher, Washer/Dryer, Microwave (id:55499)
Royal LePage Real Estate Services Ltd.
36 Kambalda Road
Brampton (Brampton West), Ontario
This luxurious residence with close to 3000 sq feet of living space seamlessly blends elegance, privacy, and convenience all in a prime location. Step through the impressive double-door entry into a home that boasts soaring 9' feet ceilings and an open-concept layout, offering a sense of space and sophistication throughout. The main floor features a beautifully integrated living, dining, and family room centered around a cozy fireplace perfect for both entertaining and relaxing. At the heart of the home is a gourmet white chefs kitchen, complete with custom cabinetry, a butlers pantry, premium countertops, a Built-in oven and microwave, and top-of-the-line stainless steel appliances. Whether you're hosting guests or enjoying a quiet family meal, this kitchen is designed to impress. Throughout the main floor and Primary Bedroom, you'll find gleaming hardwood floors, an elegant oak stair case, stylish pot lights, and an abundance of natural light pouring in through large windows. Upstairs, the second floor offers four generously sized bedrooms, all with their own attached bathroom ideal for families of any size. The luxurious main primary suite features a spa-like ensuite and two spacious walk-in closets for him and her. A convenient main floor laundry room adds to the homes everyday ease. Outside, enjoy a professionally landscaped front yard and a low-maintenance, backyard perfect for entertaining or relaxing in private comfort. (id:55499)
Royal LePage Signature Realty
80 Dutch Crescent
Brampton (Fletcher's Creek South), Ontario
Prime Location Of Brampton !! .It Is Very Good Opportunity For Investor, Handyman And New Homebuyers To Own This 3 Bedroom End Unit Townhouse Felling Like Semi, Walking Distance To Sheridan College. Master Bedroom Has W/I Closet & Ensuite, Good Size Other 2 Bedroom With W/I Closet, Combined Living & Dining W/O To Deck. Hardwood Floor Through The House, Oak Staircase. 2 Year New Roof , Updated Washroom In M Bedroom, Brand New Furnace, Ac &Dryer. (id:55499)
Century 21 Signature Service
103 - 26 Hanover Road
Brampton (Queen Street Corridor), Ontario
Wow!! Spacious And Clean, Two Bed and den/Office Unit With Two Bath For Rent In Executive Building .((Heat, Hydro ,Water Inclusive In Rent ))) Amenities Includes -24/7 Security , Pool, Party Room, Lot Of Visitors Parking !!! Walk To Go Transit And Brampton Transit Terminals, Bramalea City Center, Library, Park. Easy Access To Highway 410. Main Level Unit !! Facing Visitors Parking !!! New Immigrant Welcome !! No Pets As Per Condo By Law !!! (id:55499)
Century 21 People's Choice Realty Inc.
403 - 8 Lisa Street
Brampton (Queen Street Corridor), Ontario
Spacious 2-bedroom + Den/Solarium with 2-bathrooms at the popular Ritz Tower! Enjoy the large kitchen upgraded with the latest stainlesssteal appliances and an open living space that connects to the den overlooking private and peaceful parklands adjacent to Norton Place Lake . The primary suite with his-and-hers closets and its own 3-piece ensuite. The secondary bedroom with access to the 4-piece bathroom and direct connection to the den. This unit comes complete with 2-parking spaces so you never have to worry. The condo fees include all utilities and include access to a wide range of amenities such as indoor and outdoor pools, games room, tennis court, gym, and more. This is the perfect worry-free lifestyle space for the discerning buyer, in a central location, with nearby access to everything! *Some photos have been virtually staged to show the potential use of the space. (id:55499)
Exp Realty
Bsmt - 1118 Lambton Drive
Oakville (Cv Clearview), Ontario
**New Spacious Legal Basement With Separate Entrance & Ensuite Laundry** Bright & Large Living Area W/Above Grade Window** Functional Kitchen Equipped W/ New Stainless Steel Appliances** Dining Area Combined W/Kitchen** Spacious Bedroom W/Closet Space & Window** Great Neighborhood W/Easy Access To All Amenities** Move In Ready** Ideal For Working Professional** (id:55499)
RE/MAX Realty One Inc.
RE/MAX Real Estate Centre Inc.
1364 Rock Court
Mississauga (Clarkson), Ontario
Discover this charming semi-detached, 4-level backsplit at 1364 Rock Crt in the heart of Clarkson, one of Mississauga's most welcoming and tight-knit communities. This property features a spacious layout and a large backyard, perfect for outdoor living and entertaining. Enjoy the convenience of being just a short walk from schools, a community center, parks, a grocery store, and easy highway access. Commuters will appreciate being only a few minutes from the Clarkson GO station. Known for its friendly vibe, Clarkson is a place where neighbours look out for each other and a strong sense of community flourishes. Don't miss your chance to be part of this wonderful neighbourhood! (id:55499)
Keller Williams Real Estate Associates
3178 Tacc Drive
Mississauga (Churchill Meadows), Ontario
Welcome to your Modern and Luxurious Dream Home, Nestled in the prestigious Churchill Meadows neighbourhood. This stunning very unique property sits on a premium 46-foot-wide lot and boasts 4+1 bedrooms, 5 bathrooms, office on the main floor (which can be also used as a bedroom), a 3-car garage with EV charging, and 4500 square feet of living space. Recently spent over $200,000 in upgrades. This home features a sleek, Modern Gourmet Kitchen with new appliances and an open-concept layout throughout the main floor. Additional upgrades including stylish accent walls, new engineered hardwood flooring, New Stairs going up and Basement, and Porcelain Tiles in the Kitchen and Breakfast area. Enjoy the touch-screen electric fireplace, pot lights on the main floor, and a beautiful backyard with custom gardens and an in-ground fish pond. The master bedroom is complemented by a large, custom-made deck that offers the perfect spot to start your day. The Finished 9 ft Ceiling basement includes an in-law suite with 1 bedroom, a kitchen, 1 full bathroom, living and dining areas, a modern bar, and a built-in speaker system to elevate your evenings. Seize this fantastic opportunity to make this your home! (id:55499)
RE/MAX Metropolis Realty
204 - 5340 Lakeshore Road
Burlington (Appleby), Ontario
Lakeside living at its finest. This 1,880 sq ft, three-bedroom suite offers a renovated, pristine interior with direct lake views from every window. Set in a quiet, well-maintained building between downtown Bronte and Burlington, this upscale rental combines privacy, comfort, and convenience. The modern kitchen features all-new appliances, custom cabinetry, and quality craftsmanship. Hardwood floors flow throughout the space, complemented by updated bathrooms and a spacious balcony ideal for dining or unwinding. Residents enjoy access to private, lakefront groundsoff-limits to the publicwith manicured gardens, a gazebo perched at the water's edge, and thoughtful amenities including a gym, games room, and ample visitor parking. Includes one parking space, a locker, with additional rental spots available. (id:55499)
Century 21 Miller Real Estate Ltd.
198 Fowley Drive
Oakville (Go Glenorchy), Ontario
Must See! Freehold Townhouse. Extra-long driveway accommodates 2 cars, providing a total of 3 parking spaces with a potential for 4th parking space. Beautifully upgraded luxury townhome by Great Gulf in an excellent location within a highly sought-after neighborhood, complemented by amazing neighbors and served by the best schools in the area. Significant investment ($$$) has been made in upgrades, with no carpet throughout and 9' smooth ceilings for a sophisticated touch. The grand modern kitchen and dining area showcase quartz countertops, stainless steel appliances, and a large center island/breakfast bar. The living room boasts large windows and a walkout to a good sized balcony, with a 2-piece powder room conveniently located on the second floor. The third level offers 3 spacious bedrooms and 2 full bathrooms, including a primary bedroom with a walk-in closet and ensuite bath. Each bedrooms are spacious, with a conveniently located laundry area on the same level. The ground level features a welcoming family room / den (which can also serve as an office or bedroom) with a 2-piece bathroom and a walkout to a backyard. The garage is connected to the house. This townhome is close to major highways, including the 407, 403, and QEW, as well as shopping, transit, parks, and excellent schools (both public and private), restaurants, and all amenities. Enjoy life in a beautifully manicured, newly developed community. (id:55499)
Home Standards Brickstone Realty
2 O'hara Place
Toronto (Roncesvalles), Ontario
Original Laneway home! This charming Victorian 2-storey semi is full of character and warmth!Built in 1885 and tucked away on a quiet laneway off O'Hara Ave, this bright and airy home has an open-concept main floor with high ceilings and wood floors throughout. The stylish, updated kitchen features black cabinets, quartz countertops, a spacious island, and newer stainless steel appliances, including a gas stove. The cozy dining area flows into a sun-filled living room with a walkout to the fenced in backyard and parking. Upstairs, the primary bedroom comes with a handy attached office/nursery and a 3-piece bath. Keep as is or open it up to a spacious bedroom with ensuite. The finished basement adds extra living space with a convenient 2-piece bathroom. A perfect mix of old charm and modern updates.Fabulous Condo alternative with NO maintenance fees.Upgrades include: All kitchen appliances: fridge, wine fridge, gas stove and dishwasher(2021), Kitchen backsplash, counter and sink/faucet (2021), Washer and dryer (2020), Back deck, privacy fence and built-in bench (2021), All windows replaced (2020), Custom window shades on main and upper level, 3 upstairs blinds are Somfy remote control with blackout shades in bedroom. (id:55499)
Bosley Real Estate Ltd.
15 Palmolive Street
Brampton (Sandringham-Wellington), Ontario
Welcome to this prime location! A semi-detached, newly painted 2-story house along side an extra wide driveway that allows parking for for family & guests. Floor plan designed for the whole family, Beautifully designed kitchen with quartz countertops, glass backsplash, pot lights, crown molding, smooth ceiling, gas fireplace, and a finished basement with kitchen, one bedroom and one bath. This property is conveniently located within 2-7 minutes from schools, park, trinity common mall, movie theatre, highway 410, hospital, sports centre, plaza, place of worship. Please note the Pictures are from the previous listing. BOOK YOUR SHOWING TODAY. Do not miss your opportunity to see it. Patio table in the backyard. s/s appliances, hardwood floor, washer/dryer (id:55499)
Homelife/miracle Realty Ltd
18 Gwynne Avenue
Toronto (South Parkdale), Ontario
Rare offering! This fully renovated Victorian detached home blends the rich character of the 1880s. Set on a generous 27.08 x 163-foot lot and renovated from top to bottom.The main floor welcomes you with soaring 10-foot ceilings and an abundance of natural light pouring in through floor-to-ceiling windows in the living room. A spacious dining area perfect for hosting, and a spectacular chefs kitchen that is the heart of the home. Custom solid cherry wood cabinetry, luxurious Quartzite stone countertops, heated Georgian Bay limestone flooring, top-of-the-line appliances including a 48" Wolf range with six burners, integrated grill and double ovens, a built-in KitchenAid fridge, a Miele dishwasher, and a bar fridge tucked into the butlers pantry. The adjoining sitting room is cozy and inviting. Character-rich details like quarter-sawn oak floors and exposed brick speak to the homes heritage, while integrated speakers in the kitchen, living room, and sunroom offer modern convenience for those who love to entertain. The family room, once a separate coach house, was artfully incorporated into the main residence in the early 1900s and now offers a cozy space featuring a gas fireplace and wall-to-wall windows overlooking the landscaped backyard. The second floor offers a thoughtfully designed layout with 3 bedrooms, a bright office, and a stylish three-piece family bath. The primary suite is a serene retreat with a walk-in closet and a luxurious five-piece ensuite featuring a custom marble shower, a soaking tub, and 2 elegant Restoration Hardware vanities. On the third floor, another spacious bedroom with views over the treetops. Detached two-car garage with exciting potential for a laneway home or studio space. Located in a highly sought-after neighborhood known for its charm and community feel, this property offers a once-in-a-lifetime opportunity to own a piece of Torontos architectural history expertly updated for modern living. (id:55499)
Bosley Real Estate Ltd.
411 Targa Road
Mississauga (Cooksville), Ontario
A Masterpiece of Luxury and Design - Completely Redesigned with Over $500,000 in Upgrades!Step into unparalleled elegance with this custom-designed home, boasting a unique layout and prestigious elements throughout. From the moment you enter, you're greeted by soaring 14-ft cathedral ceilings, a skylight, and custom-built cabinets that seamlessly blend functionality with sophistication.The heart of the home is the chef's dream kitchen, featuring built-in stainless steel appliances, a prolific island countertop, and meticulous attention to detail. Each bedroom offers its own private ensuite, ensuring the ut mostcomfort and privacy. Cozy up by one of the two electric fireplaces or enjoy the charm of a wood-burning fireplace on colder nights.Luxury extends beyond aesthetics with heated Ceramic floors, Gleaming hardwood throughout, and a full unground sprinkler system for lawn maintenance. Every inch of this home has been carefully curated to offer a truly elevated living experience. A rare opportunity to own a home where custom craftsmanship meets modern indulgence-don't miss out! (id:55499)
Royal LePage Signature Realty
10-02 - 2420 Baronwood Drive
Oakville (Wm Westmount), Ontario
Welcome to Your Stylish & Spacious Flat-Level Townhome!Step into this beautifully designed 2-bedroom, 2-bathroom townhome, where comfort andconvenience meet. Enter through the charming porch/mudroom into a grand foyer that sets the tone for this inviting space.Designed with a practical split-bedroom layout, this home is perfect for new parents, couples, singles, or those looking to downsizewith all rooms on the same level for effortless living. The stair-free design maximizes square footage typically lost to staircases, enhancing the homes functionality.Enjoy the benefits of townhome living with a stunning, manicured garden just off the great room. This unit features tasteful upgrades throughout, including laminate flooring, a modernized kitchen, and stylish bathrooms. The open-concept design accommodates both a full living room and dining set, making it ideal for entertaining. The spacious kitchen with a breakfast bar and stainless steel appliances adds both style and practicality.Beyond your doorstep, enjoy world-class golf courses and the natural beauty of Bronte Creek Provincial Park, offering year-round outdoor activities for the whole family. With a private terrace providing your own personal oasis, this townhome offers refined living in an unbeatable location.Dont miss out on this incredible opportunity! (id:55499)
Royal LePage Your Community Realty
Lower - 830 Merritt Drive
Milton (Tm Timberlea), Ontario
830 Merritt is a truly special property. This main level unit is 1 of 2 on the property. Consisting of 3 levels that include; 2 full living spaces, kitchen, walk out to fenced yard, private entrance all above grade level. 3 bedrooms in total - 2 on the lower level and 1on the 3rd level. Parking for 2 cars. Shared driveway, garage and backyard. The upper unit is a separate legal dwelling. The size of this unit will shock you. This popular family-friendly street is within walking distance to schools, parks, and shopping. Quick access to the GO station and 401 Looking for AAA tenants. ** This is a linked property.** (id:55499)
Royal LePage Meadowtowne Realty
44 Albert Street W
New Tecumseth (Alliston), Ontario
Welcome to 44 Albert St. This elegant, modern two storey home offers plenty of room for a large family with two main bedrooms with ensuite baths, plus a home office and a Fully Legal Basement Apartment with private side entrance. The home is so recently built that some elements will need to be finished before you move in. If you have been looking at typical subdivision builders' homes, this will be a pleasant surprise, you will have to look carefully and take your time to see all the upgrades. Seller will hold first mortgage for up to $1,000,000 at 2.75% for three years and will guarantee rent for $1800 per month for one year including heat and electricity for the basement apartment. **EXTRAS** Nine foot ceilings on main floor and in basement, hardwood floors are engineered hardwood. Driveway will be paved. All counter tops are quartz. Easy walking distance to arena and curling and downtown. (id:55499)
Ipro Realty Ltd.
11 Chevrolet Drive
Brampton (Fletcher's Meadow), Ontario
PRIDE OF OWNERSHIP at this beautiful upgraded 4 bedroom home with high-end finishes and custom flooring throughout main level, including chef's kitchen, large island perfect open concept. Entertainers dream layout. Fully landscaped with sprinkler system, relax with your own oasis in the backyard including a heated and salt water pool, hot tub, large shed, relaxing seating area and BBQ area. Newer roof (2022), utilities furnace (2022), AC (2024), tankless HWT (2021). Stainless steel appliances, laundry on main floor, walk in access from 2-car garage to mud room with access to basement for future potential added living space. Amazing close to all amenities. Quiet street, perfect for families. (id:55499)
Homelife/cimerman Real Estate Limited
16 - 288 Reynolds Street
Oakville (Oo Old Oakville), Ontario
Charming Co-Op Living in the Heart of Historic Old Oakville Village! Welcome to a truly unique opportunity in one of Oakvilles most beloved and walkable neighbourhoods. Nestled within a charming, boutique four-storey building with only 15 units, this spacious 2-bedroom co-op apartment offers over 800 square feet of inviting living space, perfect for those seeking character, community, and convenience. Beautiful hardwood floors run throughout the suite, creating a warm and timeless atmosphere. The building is surrounded by meticulously maintained perennial gardens, offering a peaceful setting that feels like a private oasis in the heart of the village. Just one block away, a brand-new community centre provides even more lifestyle amenities at your doorstep. Ideal for downsizers, empty nesters, snowbirds, and professionals, this co-op caters to those who value a quiet, community-oriented lifestyle. mEnjoy the unbeatable location. Steps to the shops and restaurants of downtown Oakville, minutes from GO Transit, Whole Foods, and just a 5-minute stroll to the lakefront.This is truly carefree living, with a maintenance fee that includes property taxes, heat, water, and parking. The unit comes with a designated parking spot, a storage locker, and access to convenient on-site laundry facilities. Garage rentals are available on request, as they become available. Please note: this is a strictly owner-occupied building. Leasing is not permitted. Financing is available through DUCA Credit Union (30% down), and while cats are welcome, dogs are not permitted. With a self-managed structure and an on-site superintendent, this well-cared-for building offers not just a home, but a lifestyle. If you're looking for character, comfort, and connection in one of the most desirable pockets of Oakville, this rare offering is not to be missed. (id:55499)
Bosley Real Estate Ltd.
100 Antioch Drive
Toronto (Eringate-Centennial-West Deane), Ontario
Charming Raised-Bungalow in Central Etobicoke! Welcome to this beautifully updated 3-bedroom, 2-bathroom home with a rare double garage, offering the perfect blend of comfort and convenience for families. The spacious main level boasts a bright living/dining area with oversized windows, durable cumaru hardwood floors, crown moulding, and a stunning stone-front wood-burning fireplace. The eat-in kitchen is a chef's delight, featuring granite countertops, stainless steel appliances, travertine tile, and an oversized island with a breakfast area. The sprawling basement offers a large recreation/games area with laminate flooring, an updated 3-piece bath, ample storage, cold room, oversized laundry area and a floor-to-ceiling stone wood-burning fireplace. A separate entrance provides added flexibility. Located in a family-friendly neighborhood with easy access to Hwy 401/427/27, top-rated schools and TTC transit. Just steps from Mimico Creek Trail, West Deane Park, and scenic ravine - perfect for outdoor enthusiasts! Don't miss this incredible opportunity - schedule a showing today! (id:55499)
RE/MAX Experts
88 Spruce Hill Road
Toronto (The Beaches), Ontario
Location, location, location! Nestled on a superior large level lot on one of this neighbourhood's quietest tree-lined streets, amid many fine newer & classic Beach homes that line this prime Beach 1-way street, this charming century detached dwelling (circa 1908) has been home to the same owners for over 60 years. It's time to start a new chapter and usher in a new owner to enjoy everything this sought-after Beach location & serene enclave has to offer today's savvy buyers. With a clean & safe rear lane (great for kid's games & bicycling) and access to the 2-level garage (that may provide a perfect laneway housing option!) and spacious west facing elevated backyard, there are plenty of options for renovation and/or expansion of the current home. Within a very child friendly walk to acclaimed elementary schools (Balmy Beach P.S + St. Denis S.S); the shops & cafes of Queen St; and within a 5 minute stroll to the Lake & Boardwalk, this lovingly kept quaint home provides ample space for a family to update and renovate to fit their needs, with 4 second floor bedrooms & 3rd floor loft space. The main floor living & dining rooms are bright & spacious with large bay windows, w/walkout from the dining room to the deck. The kitchen has a breakfast area & attached sunroom. The lower level features a ground-level walkout to the backyard. A smart investment in your family's future, with updating and renovations or a complete new build as options. This substantial 33.33 ft X 120.00 ft lot and outstanding Beach location will prove to be one of your best real estate moves. Welcome Home! (id:55499)
Royal LePage Estate Realty
1429 Clarriage Court
Milton (Fo Ford), Ontario
Welcome to Clarriage; a Beautiful, Modern End Unit Townhouse. Picturesque 9 Foot Ceilings, Bright Spacious Rooms Plus Many Upgrades. Entrance From Garage To Lower Level. Upgraded, Open-Concept Kitchen With Granite Counter Tops, Modern Cupboards And New, S/S Appliances. Laundry On Main Floor. Three Roomy Bedrooms Featuring A Master With Walk-In Closet And En-Suite Bath. Hardwood Floors Throughout Including Staircase And Iron Pickets. Great Location, Close To All Amenities And Highway. (id:55499)
Homelife Classic Realty Inc.
263 Dock Road
Barrie (South Shore), Ontario
Welcome to 263 Dock Rd. in the exclusive Tollendale neighborhood! Walking distance to Tyndale Beach, Dock rd. waterfront, Brentwood marina and many trails. It is also a 2 min walk to one of Barrie highest ranked schools, Algonquin Ridge elementary school This Fully finished bungalow has loads to offer with 9' ceilings, 2 bedrooms on the main floor and two bedrooms, potentially three in the basement. The main floor has an open concept kitchen and living space, as well as a gas fireplace. The laundry is right next to the primary bedroom which boasts a walk in closet and private ensuite. The basement has two full bedrooms and a full bath as well as a third room that is currently used as a work shop but with flooring could be converted to a third bedroom. It also has a large rec room with a wet bar and gas fireplace. In the backyard you will find a fully insulated 3 season building with pine walls and tiled floor that sits on a large stamped concrete patio. The roof , furnace and A/C have all been replaced within the last couple years. You wont want to miss this one! (id:55499)
Century 21 B.j. Roth Realty Ltd.
7 Willow Street
Collingwood, Ontario
Bright & Spacious 3-Bedroom Rental in Beautiful Collingwood Welcome to this inviting 3-bedroom, 1-bath home nestled in the beautiful town of Collingwood. Featuring spacious bedrooms and a functional layout, this property offers comfort and convenience for anyone seeking a mix of indoor and outdoor living. Enjoy your morning coffee or evening downtime on the deck, with a private backyard that's perfect for relaxing. Located in a quiet, friendly neighbourhood, you'll be close to downtown shops, local restaurants, scenic trails, and the shores of Georgian Bay. With year-round activities like skiing, hiking, and biking nearby, this home puts adventure right at your doorstep. (id:55499)
RE/MAX Experts



