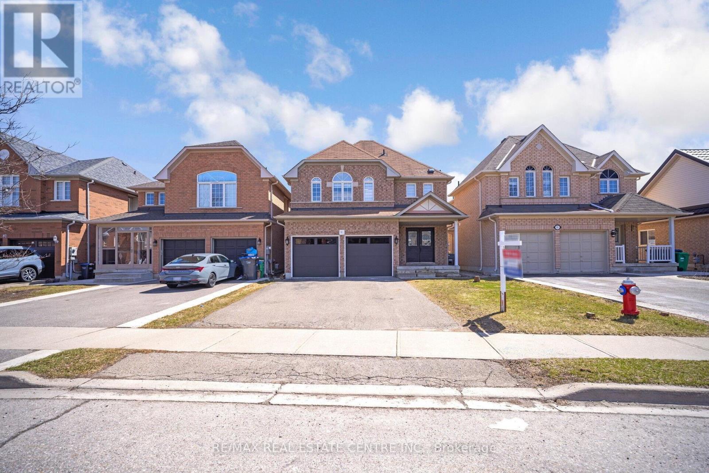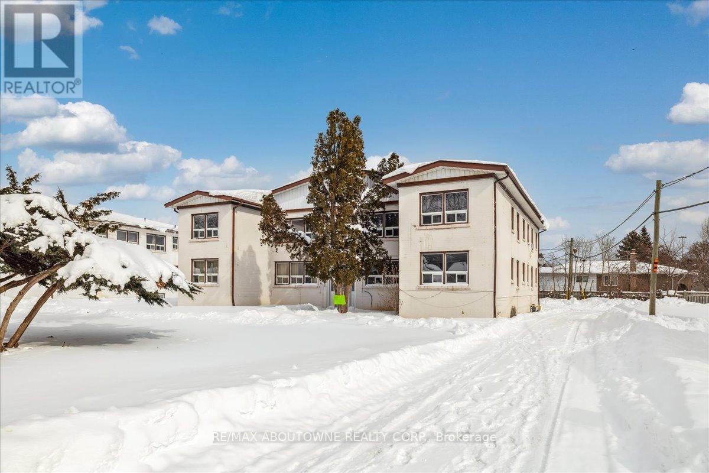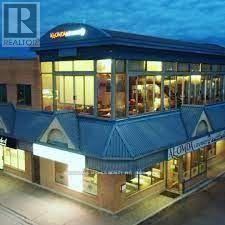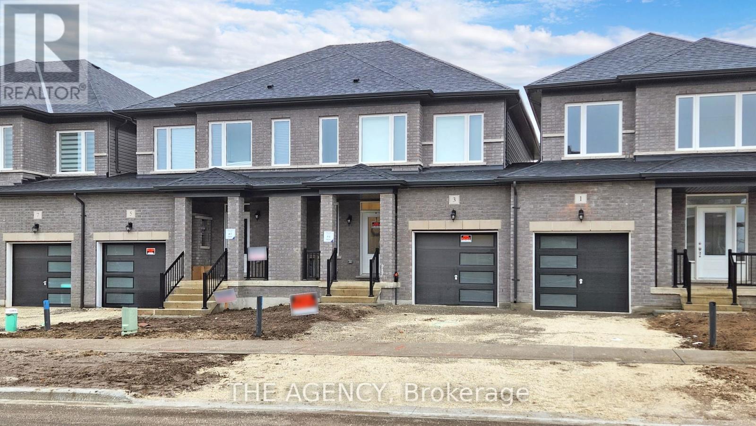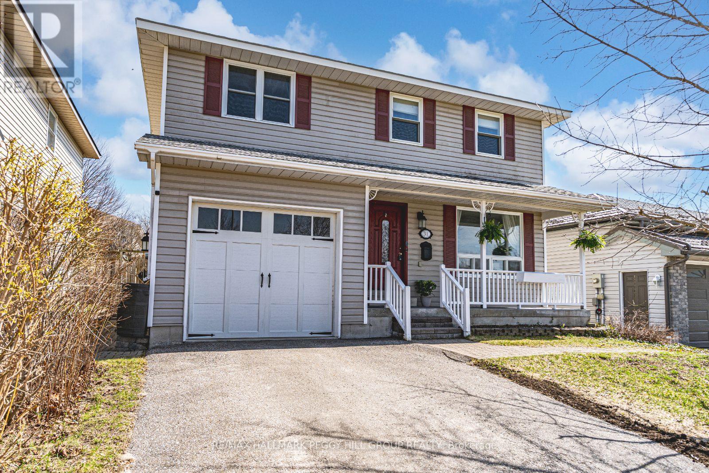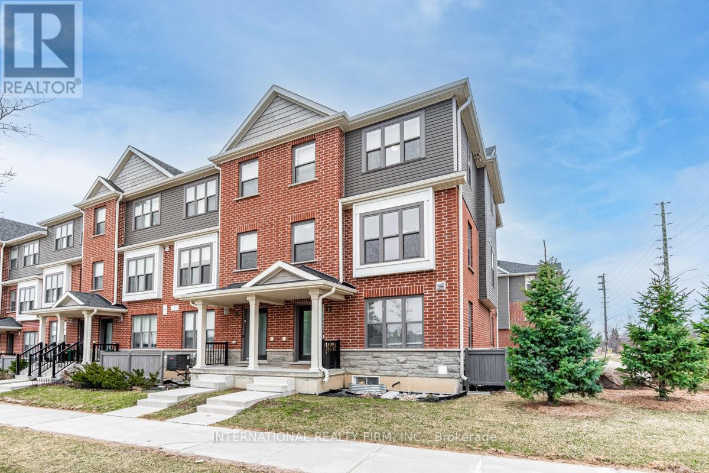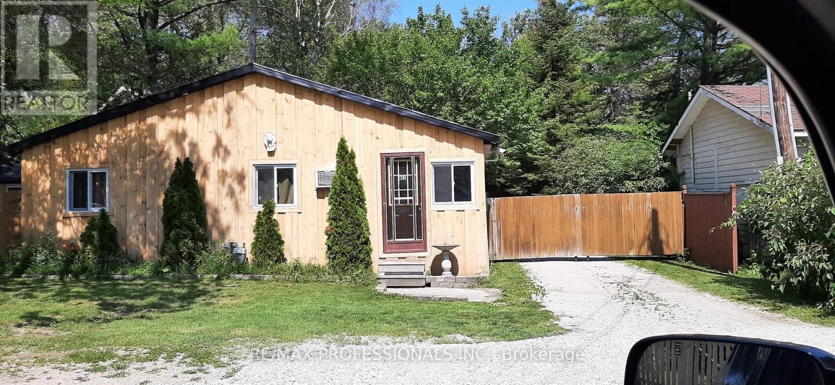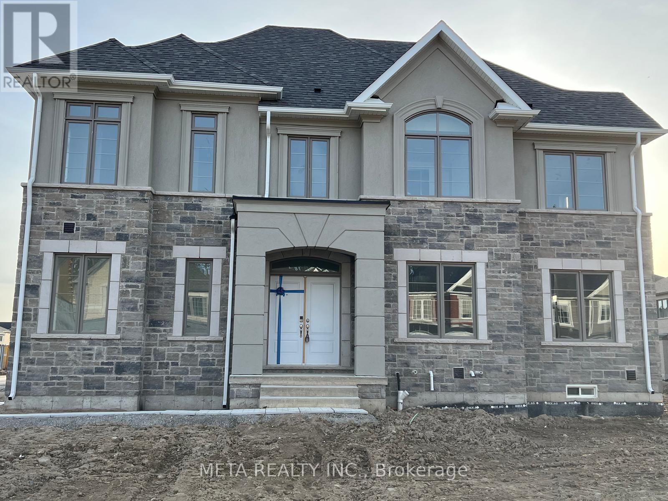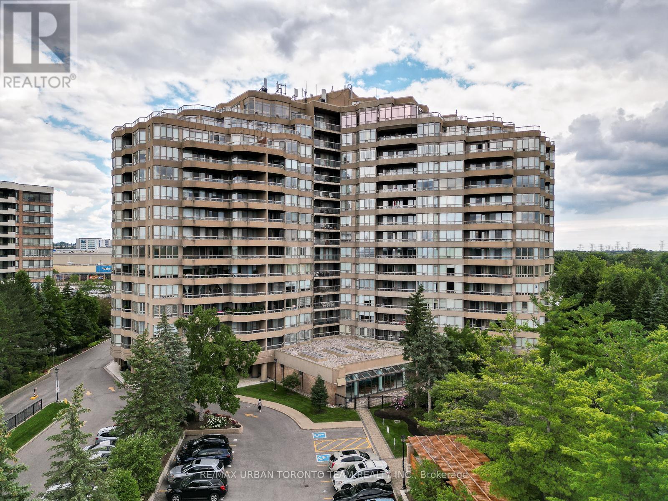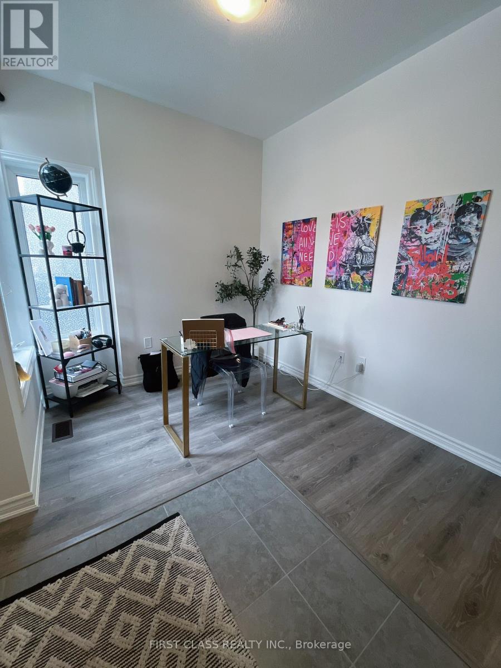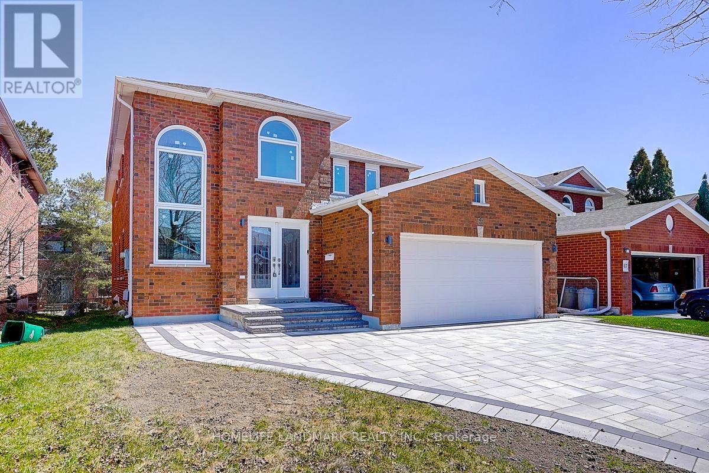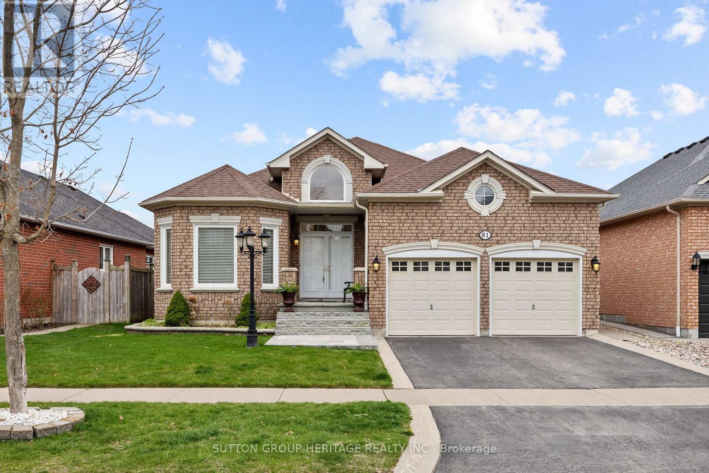91 Buick Boulevard
Brampton (Fletcher's Meadow), Ontario
Welcome to this stunning, fully upgraded home featuring 4+3 bedrooms and 5 washrooms, offering ample space for a growing family. Spanning 2,203 sq ft, this beautifully designed property boasts heated flooring on the main and second floor, ensuring year-round comfort. The modern kitchen is a chefs dream, complete with quartz countertops, a pot filler, and stylish pot lights that enhance its elegant appeal. The home is further complemented by an electric fireplace, adding warmth and charm to the living space. A recent upgrade includes an additional washroom in one of the bedrooms, increasing convenience and functionality. The hardwood staircase adds to the homes sophisticated aesthetic, while the double car garage with a double door entry provides ease of access and ample parking. This property offers separate laundry facilities upstairs and downstairs, making it perfect for multi-generational living or rental potential. With thoughtful upgrades throughout, this home is a true gem. (id:55499)
RE/MAX Real Estate Centre Inc.
5667 Spangler Drive
Mississauga (Hurontario), Ontario
Located In The Heart of Mississauga - Welcome To This Spacious 4 Bedroom Detach Home! The Main Floor Offers a Bright and Practical Layout Which Features A Open Concept Family Room Centrally Over Looking a Chefs Kitchen With Stainless Steel Appliance and Walk Out To Enjoy The New Backyard Deck. Exceptional Location: Heartland Town Centre, Square One Mall, Public Transit, Schools, Golf and Highways (401 & 403) All Minutes Away! Garage Space Is NOT included, Landlord is Using for Storage. * Tenant To Pay 70% of Utilities, Basement is Not Included. (id:55499)
Exp Realty
44 Yarmouth Street
Brampton (Northwest Brampton), Ontario
****POWER OF SALE**** Vacant And Easy To Show. Great Opportunity. Detached Stone And Stucco 5 Bedroom Luxury Executive Home Backing Onto Greenspace. Beautiful Double Door Entryway And Front Hall. The Kitchen Is A Gourmet Cook's Delight With Granite Countertops, Centre Island And Backsplash. Located Off The Kitchen Is A Servery And Large Pantry. Walkout From The Breakfast Room To The Fenced Rear Yard. The Open Concept Family Room Has A Beautifully Coffered Ceiling And A Fireplace. Loads Of Potlights Throughout And 9 Foot Ceilings. The Perfect Home For Entertaining. The Grand Primary Bedroom Has a 5 Piece Ensuite Bathroom And His And Hers Walk In Closets. All the Bedrooms Are Generously Sized. Conveniently Located 2nd floor Laundry Room. A Walkup Provides Easy Access To The Basement. Enjoy Having a Kitchen, 2 Additional Bedrooms And a Rec Room In The Fully Finished Basement Plus Another Kitchen And Finished Area. (id:55499)
Century 21 Fine Living Realty Inc.
1 - 1023 Churchill Avenue
Oakville (Cp College Park), Ontario
Discover modern living in this recently renovated 2-bedroom, 1-bathroom unit at 1023 Churchill Avenue in Oakville's College Park neighborhood. This clean, stylish space features contemporary finishes and an open-concept layout. Enjoy easy access to top amenities, including Glen Abbey Community Centre with its pool, gym, and arena, as well as Oakville Entertainment Centrum, home to Cineplex Cinemas, Boston Pizza, and Scaddabush Italian Kitchen. Nature lovers will appreciate the scenic trails of Sixteen Mile Creek, perfect for outdoor activities. Commuting is effortless with the QEW just minutes away, providing quick connections to Toronto and Hamilton. For those using public transit, the Oakville GO Station is conveniently close, offering seamless train access to the GTA. Live in comfort while being surrounded by the best of Oakvilles shopping, dining, recreation, and transportation options. (id:55499)
RE/MAX Aboutowne Realty Corp.
1 - 714 Lakeshore Road E
Mississauga (Lakeview), Ontario
Running Turnkey 3-Story Restaurant Business ( W/O Property) At Port Credit, High Visibility Intersection, Corner Unit. 51 Parking, 95 Seats, Amazing Fully Glassed Floor To Ceiling Windows Slides Fully Open ( Like 4 Season Natural Patio + With Large Mezzanine Area. Fully Equipped Kitchen, Finished Basement With Prep Area + Walk In Cooler/Freezer, Time-Saving Meal Serving Elevator For All 3 Floor. Newly Renovated Include Extras: **EXTRAS** Furniture, Kitchen Equipment, Light Fixture/Chandelier Sound System, Projector, Existing Restaurant Licenses. Prime Retail Location Adjacent To Lakeview Waterfront Projects. Do Not Walk In And Talk To Staff, Showing By Appointment Only. (id:55499)
Executive Homes Realty Inc.
Main - 98 Ypres Road
Toronto (Keelesdale-Eglinton West), Ontario
ALL INCLUSIVE. Rarely offered 2,500 sq ft main floor featuring 3 large bedrooms & 3 bathrooms. The perfect family home with Hardwood flooring throughout, California shutters, ensuite stackable washer and dryer. Featuring a great living room area with electric fire place and sliding door walk out to the back deck and yard. The kitchen is very spacious and has stainless steel appliances. Perfectly located walking distance from transit, parks, schools, rogers/Keele and much more. Tenant to pay 70% of utilities. No Smoking and No Pets. (id:55499)
RE/MAX Professionals Inc.
3 Lisa Street
Wasaga Beach, Ontario
Welcome to your dream home nestled in the heart of Wasaga Beach! This charming 3 bedroom and2.5-bathroom townhome offers a perfect blend of comfort and coastal living. This cozy residence, boasts 3 spacious bedrooms and 2.5 bathrooms, providing ample space for comfortable living. The open-concept main floor features a kitchen with what is known as a breakfast area, seamlessly flowing into the living area ideal for family gatherings and entertaining guests. Situated in a family-friendly community, 3 Lisa Street is surrounded by parks and recreational facilities. Wasaga Beach Area #6 is a short 8 minute drive away, offering endless opportunities for relaxation and fun. The location also provides convenient access to Collingwood, and Ontario's largest ski resort at Blue Mountain, making it perfect for year-round activities. The home features a newly paved driveway, central vac, and central AC. Don't miss this opportunity to make 3 Lisa Street your new home and enjoy all that the community of Wasaga Beach has to offer! (id:55499)
The Agency
31 Courtney Crescent
Orillia, Ontario
ENJOY THE BEST OF BOTH WORLDS - QUIET LOCATION, CLOSE TO EVERYTHING! Tucked away on a peaceful crescent, this delightful 2-storey offers an unbeatable location where everything is just a short stroll away from both the elementary and high schools to parks and a selection of local restaurants. Need more? A quick drive will get you to the hospital, rec centre, beaches, downtown, shopping, and Highways 11 and 12. With updates to the furnace, air conditioning, and shingles, you'll be set for year-round comfort. The garage leads directly into a handy mudroom, and the homes large windows invite tons of natural light to fill every corner. The kitchen presents quartz countertops and plenty of cabinet space for all your culinary creations. You'll love the elegant wainscoting in the living and dining rooms, where the dining area opens up to the backyard perfect for entertaining or simply enjoying a quiet moment outside. A stylishly updated powder room completes the main floor. Two gas fireplaces add warmth and coziness, while the primary bedroom comes with a walk-in closet you'll actually use. Need extra space? There's a flexible room that could easily serve as a 4th bedroom, office, or whatever fits your lifestyle. The newly renovated basement is a highlight, featuring a full bathroom, spacious rec room, and a finished laundry area with a sink and a newer dryer. Step outside into the fenced backyard with a deck and pergola a private retreat for relaxing or hosting friends. This #HomeToStay is truly built for living! (id:55499)
RE/MAX Hallmark Peggy Hill Group Realty
39 Beck Street
Wasaga Beach, Ontario
Welcome to 36 Beck Street in Wasaga Beach! Recently renovated and perfectly located just steps from Beach Area 1, this cottage is connected to municipal services and features central air conditioning. Situated on a generous 50x125 ft lot, the property includes a basement and offers 3 bedrooms and 1 bathroom. A convenient carport is also included. Great as an investment property, family cottage or all year round living. (id:55499)
RE/MAX Professionals Inc.
33 - 1 Leggott Avenue
Barrie (Painswick North), Ontario
Built by Mason Homes, this modern freehold end unit is a must see in South Barrie. Modern upgrades throughout. The Ground floor features a private bedroom with 4-pc ensuite that is ideal for guests/family or can be used as a private office.The Main floor is open concept and an entertainers dream. The kitchen has upgraded cabinets, high-end stainless steel appliances with gas range, granite countertops and a spacious pantry. The dining is combined with kitchen and has a walkout to private terrace with natural gas BBQ. Large living room with surrounding windows and endless ways to rearrange furniture and steps to powder room. The top floor has theMaster bedroom with renovated 4-pc ensuite, custom organizer his/her closets. Complete privacySplit layout to Spacious 2nd bedroom with 4-pc ensuite and Laundry room for easy access.Upgraded basement is perfect for an In-law suite, recreational room or gym. Includes kitchenette with Stainless steel appliances and washer/dryer. This home is upgraded with SmartLocks, nest Thermostat, & Garage Door opener. This townhome has a sought after two car garage and 2 car driveway for a total of 4 parking spots with ample space for storage.This community of 38 units surrounds a children's playground and provides owners with visitors parking. Conveniently Located just minutes from highway 400, GO Station, public transit, beach/lake. Perfect for young families as walking distance to public/catholic schools. All amenities within reach which include retail plazas, Costco, Walmart, parks and restaurants.This townhome is a first homebuyers dream that shouldn't be missed! (id:55499)
International Realty Firm
63 Beck Street
Wasaga Beach, Ontario
63 Beck St, Wasaga Beach Where Opportunity Awaits! This multi-unit property is ideal for investors or large families, offering incredible potential in a prime location just minutes from Wasaga Beach Area 1 boardwalk, restaurants, shopping and much more. Currently operating as a seasonal cottage court business with95% occupancy during the summer months and a steady income stream throughout the winter. The property includes three separate units: Unit 1: 3 bedrooms, 1 bathroom Unit 2: 2 bedrooms, 1 bathroom Unit 3: 3 bedrooms, 1 bathroom With a strong rental history on Airbnb, this property attracts consistent short-term guests and maximizes your earnings. It also holds potential for long-term rental income. Estimated annual income exceeds $70,000.The front unit could be converted into a storefront or repurposed for other business ventures. Don't miss out on this incredible investment opportunity! (id:55499)
RE/MAX Professionals Inc.
22 - 26 Dunn Avenue
Orillia, Ontario
This low-maintenance double-wide mobile home in the Dunn Avenue mobile home park has everything you need for easy, stress-free living! Step inside to a bright, open-concept layout featuring a welcoming entry foyer and a cozy living room filled with natural light. The kitchen offers plenty of storage with beautiful wood cabinets, making cooking and entertaining a breeze. The spacious primary bedroom boasts large closets, while the 4-piece bathroom includes in-home laundry for added convenience. What makes this home truly special? A four-season sunroom with a walkout to the yard, a cedar-lined sauna, and a wheelchair lift for easy accessibility. Outside, the backyard with a shed provides extra storage and a private outdoor space to enjoy. Located just minutes from great restaurants, Couchiching Health Centre, Zehrs Plaza, and public transit, you will have everything you need right at your fingertips. (id:55499)
RE/MAX Right Move
228 Bayshore Road E
Innisfil (Gilford), Ontario
Fully renovated home on large lot directly across the road from Lake Simcoe and backing onto park/greenspace with direct lake access from private community park across the road. Features one year old complete main floor reno with modern kitchen featuring large breakfast bar and quartz countertops, engineered hardwood flooring throughout, gas fireplace in spacious living room, 2 beautifully renovated baths, detached Man Cave for entertaining without disturbing main house. Deck with built-in hot tub. Detached workshop/garage. (id:55499)
Royal LePage Rcr Realty
598 Newlove Street
Innisfil, Ontario
NEWLY BUILT CORNER 4-BEDROOM HOME ON PREMIUM LOT WITH MODERN FINISHES & A PRIME LOCATION!Expertly crafted by Mattamy Homes, this never-lived-in 2-storey detached home showcasestop-tier craftsmanship, modern finishes, tonnes of upgrades and thoughtful design. A coveredfront porch and elegant double-door entry create a grand first impression, leading into asun-filled, spacious interior with a flowing, open-concept layout. The stylish kitchen boastsgranite counters, a large island with breakfast bar seating and ample storage, seamlesslyconnecting to the bright breakfast area with a walkout and the cozy great room with afireplace, perfect for relaxed evenings.Upstairs, find four generous bedrooms WITHOUT CARPETS, including a luxurious primary suite witha private ensuite, while three of the bedrooms feature walk-in closets for ample storage. Aversatile upper-level family room offers additional living space, ideal for a home office orplayroom. Beautiful hardwood flooring extends throughout both levels, adding warmth andsophistication. The unspoiled basement offers endless potential for extra storage, while adouble-car garage with an easy-access mudroom enhances everyday convenience. Ideally locatedminutes from Lake Simcoe, Innisfil Beach Park, golf courses, schools and Highway 400, with easyaccess to the South Barrie GO Station, this exceptional #HomeToStay is ready to impress! (id:55499)
Meta Realty Inc.
1012 - 610 Bullock Drive
Markham (Markville), Ontario
Nestled Against A Protected Greenspace With A Pond And Walking Trails, Discover The Luxury Of Tridels Prestigious Hunt Club, Unionvilles Finest Condominium Located At 610 Bullock Drive. Unit 1012 Is A 2+1 Bedroom 3 Bathroom Condo Featuring A Beautiful Marble Foyer And Spacious Living & Dining Area With A Functional Open Layout, A Cozy Gas Fireplace And Plenty Of Natural Light. All Utilities Are Included In The Maintenance Fees And The Unit Comes With 2 Lockers And 2 Parking Spaces. Perfect For Entertaining, The Large Galley Kitchen Includes Lots Of Counter Space, A Huge Pantry And Eat-In Area With A Full Sized Ensuite Laundry Room Attached With A Full Size Sink. On The Other Side Of The Foyer, You'll Find A Beautiful 2 Piece Powder Room.The Airy Master Bedroom Includes Two Walk-In Closets, Large Windows Overlooking The Nature Reserve And Its Own Stunning 6 Piece Ensuite Bathroom.The 2nd Spacious Bedroom Off The Living Room Also Includes Its Own Walk In Closet, Ensuite 4 Piece Bathroom And Is Attached To The Sunlit Den Which Can Serve As A Workspace Or 3rd Bedroom If Required. Tying The Whole Unit Together, The Gorgeous 482 Square Foot Balcony With A Million Dollar Southwest View Of The Ravine And Pond Can Be Accessed From The Den, Living Room And Primary Bedroom. Perfect For Watching The Sunset Every Night. This Award Winning Building Was Designed To Be Trudels Jewel Of The York Region, And It Feels Like Your Living In A Luxury Hotel With Premium Amenities Like Tennis Courts, Indoor/Outdoor Swimming Pools, BBQ Areas, Gym, Games Room, Squash Courts 24 Hour Concierge And More. (id:55499)
RE/MAX Urban Toronto Team Realty Inc.
5 Drizzel Crescent
Richmond Hill (Oak Ridges), Ontario
Brand New Luxury Semi-Detached Home in a Prime Oak Ridges Location! Bright and Spacious 4 Bedrooms with 4 Bathrooms, Including a Finished Basement Offering Extra Living Space. Located in a High-Demand Family-Friendly Community, This Home Features an Elegant and Functional Layout with Quality Finishes Throughout. Enjoy 9ft Ceilings on the Main Floor, a Large Contemporary Kitchen with Granite Island, and Direct Access to the Garage. Walk Out to a Beautiful, Private Backyard - Perfect for Relaxing or Entertaining. Includes Central Vacuum System for Added Convenience. Top Schools Nearby: St. Andrew's College, St. Anne's School, P.A.C.E. for Gifted Education. Easy Access to Hwy 400/404, Yonge St, New Community Centre & Library. (id:55499)
Royal LePage Signature Realty
61 Kenneth Rogers Crescent
East Gwillimbury (Queensville), Ontario
Stunning Brand New 4-Bedroom Townhome in Queensville by Lakeview Homes Welcome to the largest freehold townhome in the prestigious Queensville community! This brand new 4-bedroom, 3.5-bath luxury residence by Lakeview Homes offers an impressive 2,485 sq ft of living space, crafted with style, comfort, and quality in mind. Featuring a full brick and stone exterior, this two-story home boasts 9 ft ceilings on the main floor, oversized windows for abundant natural light, elegant iron pickets, and a cozy fireplace that anchors the spacious family room. Step out to the deck for seamless indoor-outdoor living and entertaining. The chef-inspired kitchen is equipped with a large center island, breakfast bar, and ample cabinetry, making it perfect for everyday family meals or hosting guests. Upstairs, you'll find 4 generously sized bedrooms, including a primary suite with a 5-piece ensuite and walk-in closet. A second bedroom also features a 4-piece ensuite and walk-in closet, ideal for multigenerational living or guests. Enjoy the convenience of second-floor laundry as well. Located just minutes from Highway 404, Costco, parks, restaurants, public transit, and other essential amenities this is a home that truly has it all. (id:55499)
First Class Realty Inc.
12 Hearthwood Gate
Whitchurch-Stouffville (Ballantrae), Ontario
Move to prestigious Ballantrae! Upgrades worth 100 K. One Year old Unique Bungaloft, Large Master bedroom on the ground floor. Spacious @ 2666 sqft with plenty of upgrades. 18 Feet high ceiling in Family room with twin set of windows floods it with natural sunlight. Perfect for entertainers. Luxurious Master EnSuite, The Beautiful Loft On the 2nd Floor overlooks the great room providing a cozy feel. Custom Deck in the backyard, Surrounded by Schools, Parks, Shopping plaza and within walking distance of the Ballantrae Golf Club, Oak Ridges Trail, and The Equestrian Center. Must see **** (id:55499)
Right At Home Realty
69 Aristotle Drive
Richmond Hill (Devonsleigh), Ontario
Beautiful brand new top to bottom renovation with modern elegant interior, bright, spacious detached home in a high demand area with high school ranking. Finished basement, hardwood floors throughout, wood staircase with iron picket, pot lights, high end custom countertop, modern backsplash, high quality finish bathrooms, brand new stainless steel appliances, recreational room in the basement with two bedrooms and 3pcs bathroom, access to garage, brand new interlocking, brand new windows, double front door and much more. Just minutes to Bayview, high ranked school, shopping, restaurants, park, transit and more. Just move in and enjoy! (id:55499)
Homelife Landmark Realty Inc.
Bsmt - 115 Dante Court
Vaughan (East Woodbridge), Ontario
A beautiful 1 bed room Basement apartment in the heart of Woodbridge.Seprate Entrance to the basement. 1 parking in suite laundry . Looking for single professional or couple no pets. (id:55499)
RE/MAX Premier Inc.
Bsmt - 20 Kevi Crescent
Richmond Hill (Doncrest), Ontario
Walkout Basement for Lease in Premium Richmond Hill Location This bright and spacious 3-bedroom, 2-washroom walkout basement features all above-ground windows, filling every room with natural light and creating a warm, inviting atmosphere. Enjoy the privacy of a separate entrance and the convenience of an individual washer and dryer. The unit comes with 2 parking spotsone in the garage and one on the drivewayand is located in a highly desirable neighborhood close to schools, parks, shopping centers, and transit. ***For Basement unit Only***Separate Entrances & Laundry For The Upper/Lower Level***Tenant Allocate 40% of the All Utilities (water, electricity and gas) proportion. Dont miss this incredible opportunity to schedule your private viewing today! **EXTRAS** No pets, no smoking (id:55499)
RE/MAX West Realty Inc.
81 Sonley Drive
Whitby (Taunton North), Ontario
Stunning, bright, all-brick, 1912 sq.ft. bungalow in an unbeatable, sought-after neighbourhood. Welcome to 81 Sonley Drive, with welcoming curb appeal, natural stone landscaping and double front doors. Step inside to a spacious foyer with vaulted ceiling and double closet. Look no further and call this home. Boasts quality finishes throughout, including 9-foot ceilings, hardwood and ceramic floors, 6 foot baseboards, California shutters, granite counters, gas fireplace, transom windows over the front doors and back sliding glass doors. So much to highlight!! No neighbours behind, pot lights throughout, high-end Maytag appliances - front-load washer/dryer, ice-maker bottom freezer fridge, gas stove with double door oven, quiet run dishwasher. That's only upstairs. The basement offers another 1912 sq.ft. of open concept space, with a separate entrance to the outside. A potential in-law suite or accessory apartment with the same high quality finishes. Extra height double car garage can accommodate hydraulic or storage lift for car, and features practical shelving throughout. Located close to all amenities, yet tucked in to an exclusive enclave of homes. Easy access to 407 and 401. Public transit nearby. Great schools. A wonderful blend of comfort, style, space and potential awaits you. (id:55499)
Sutton Group-Heritage Realty Inc.
910 - 185 Bonis Avenue
Toronto (Tam O'shanter-Sullivan), Ontario
Stunning unobstructed view. Amazing open concept living, dining and kitchen area. In the heart of Agincourt at Shepard & Kennedy, live minutes away from TTC, library, schools, restaurants, shopping along with easy access to 401/404, this contemporary residence offers a perfect blend of comfort and convenience. Amenities include 24hrs. concierge, overnight visit parking, party room, guest suite, exercise room, indoor pool, sauna, rooftop garden, BBQ area. Aaa Tenant Only. Non-Smoker. (id:55499)
Hc Realty Group Inc.
21c Lookout Drive
Clarington (Bowmanville), Ontario
Welcome to The Tide, a modern corner-unit townhome offering over 1,200 sq. ft. of stylish living space in Bowmanville's sought-after waterfront community. This bright and spacious home features 2 bedrooms, 3 bathrooms, and over $30,000 in upgrades. Enjoy rich hardwood floors throughout (no carpet), a designer oak staircase, and sun-filled living and dining areas thanks to extra corner-unit windows. The upgraded kitchen includes quartz countertops, an undermount sink, upgraded cabinetry, a breakfast bar, and a window for added natural light. Upstairs, the primary bedroom offers a walk-in closet and a private 4-piece ensuite. The second bedroom features its own balcony perfect for a peaceful outdoor retreat. Additional highlights include a second large balcony with Lake Ontario views, two parking spaces (garage + driveway), under-stair storage, zebra blinds, 30+ pot lights, stainless steel appliances, stackable washer/dryer, and a security system (monitoring not included). Steps to Port Darlington East Beach, waterfront trails, and the marina, with quick access to Hwy 401 and local shops this stylish townhome combines comfort, location, and lifestyle. (id:55499)
RE/MAX Rouge River Realty Ltd.

