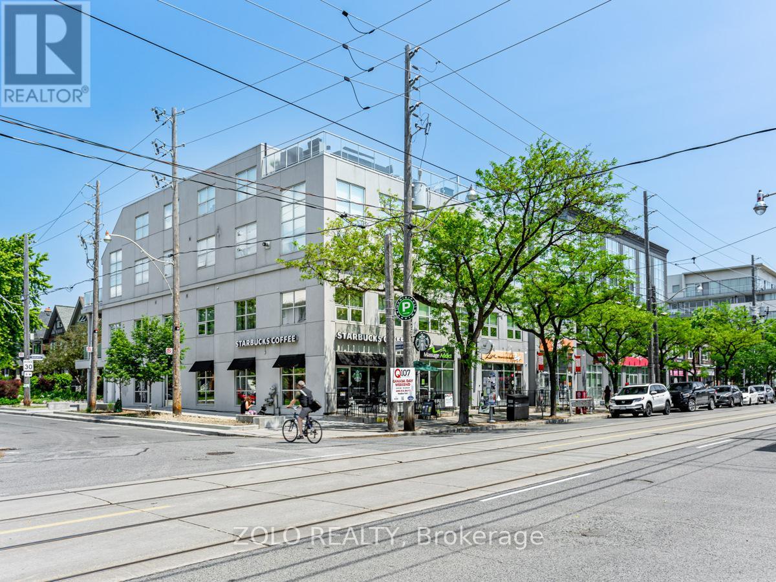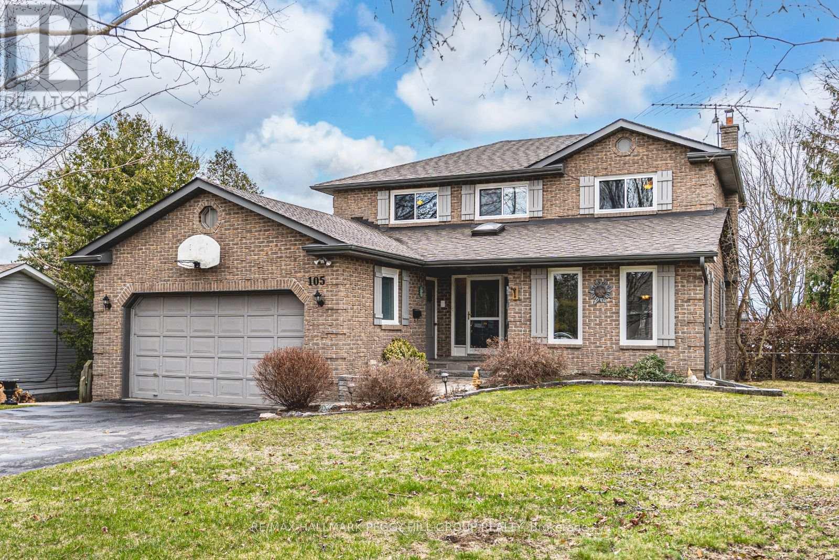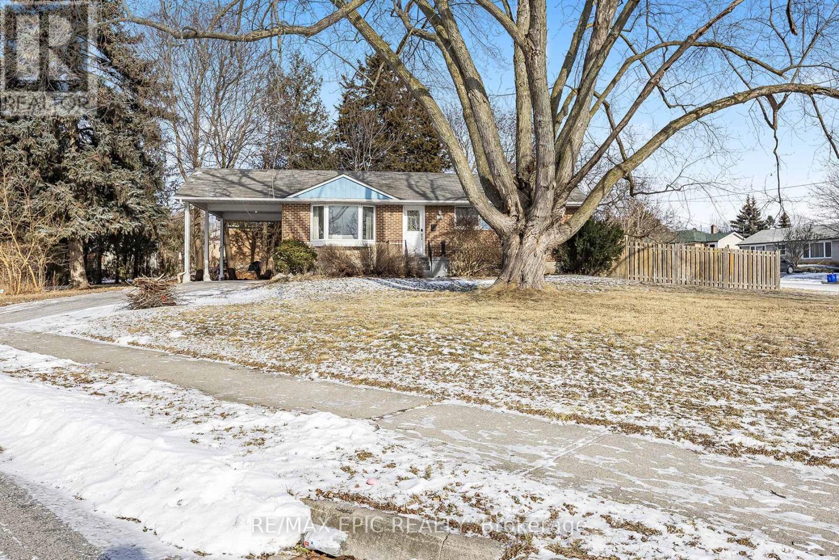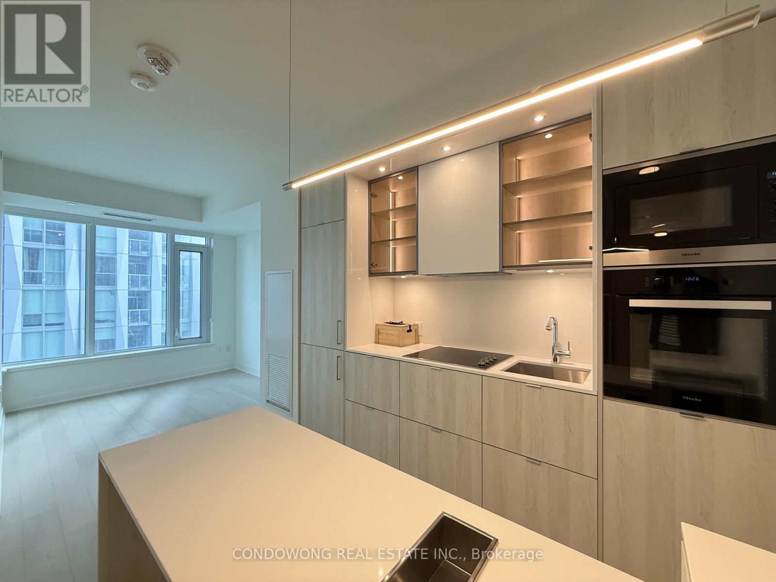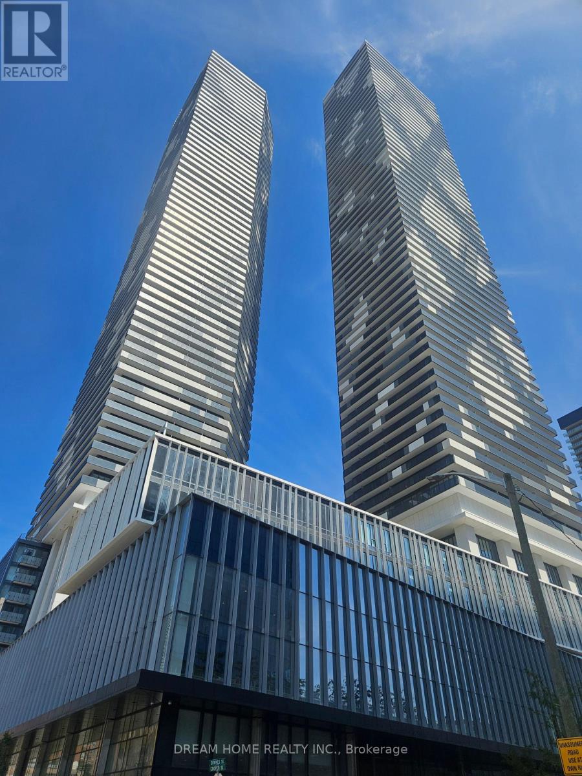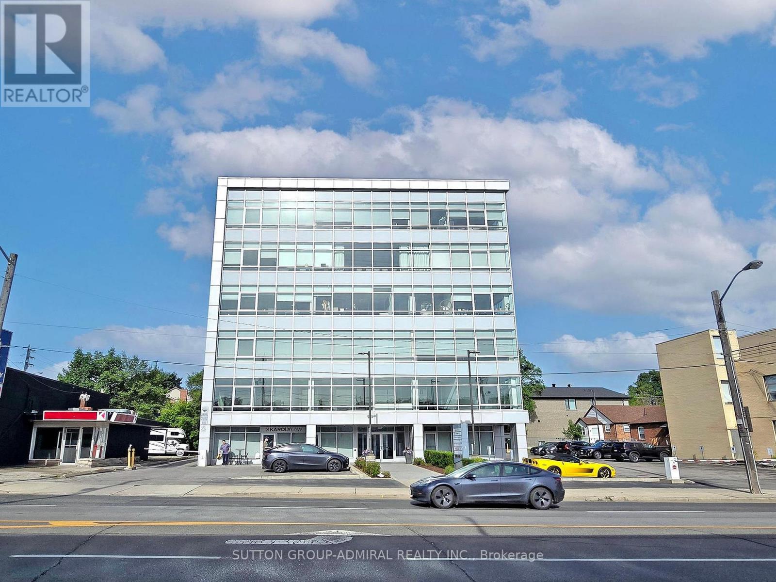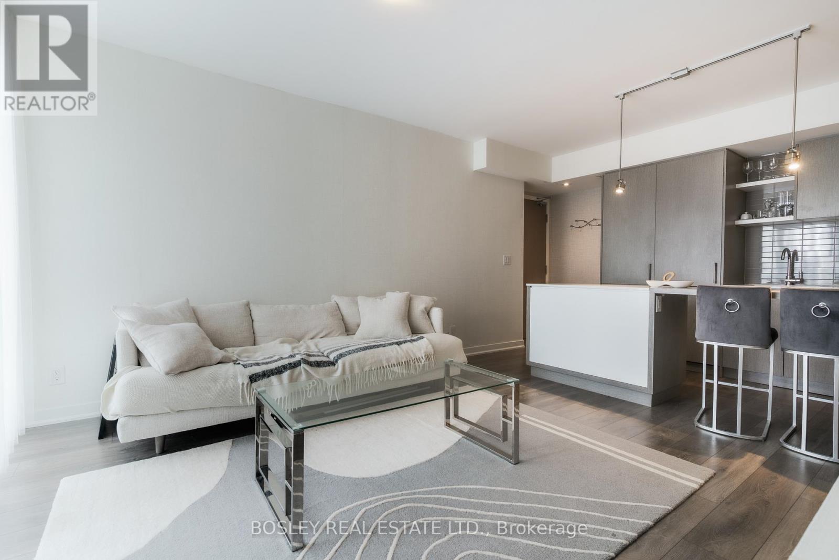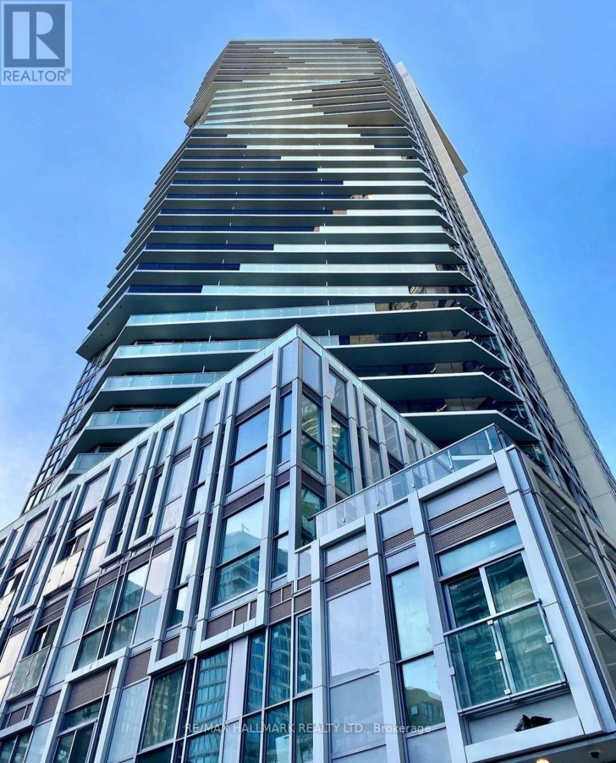146 Radford Drive
Ajax (Central West), Ontario
FRESH AS A DAISY!! Delightful 3 bedroom, 2 bath, detached home in family friendly neighbourhood with shops, parks and schools nearby. Freshly painted and refurbished, this home boasts high end Italian laminate flooring throughout! Recent kitchen with stainless steel appliances and large combined living/dining area with a walk out to the fenced yard and new deck and weather friendly gazebo! Great for family barbeques this summer!! 3 generous sized bedrooms upstairs and a finished basement/family room area with a 3 piece bath. +++ single car garage with direct entrance to the house. Great access for commuters to TTC, Go Station, 401 and Highway 407. Available immediately. (id:55499)
Royal LePage Your Community Realty
Main - 12 Pinoak Street
Toronto (Rouge), Ontario
Welcome To This Beautiful Semi-Detached Home In The Rouge Community Of Scarborough Main & Second Floor. With 3 Bedrooms, 3 Washrooms, Hardwood Floors, And A Modern Kitchen With Quartz Countertop, Pantry Cabinet And Stainless Steel Appliance, This Residence Offer Comfort And Style. Conveniently Located In A Demand Area Near Schools, TTC, Malls, Highways, And Places Of Worship, It's Perfect For Families And Commuters Alike. Don't Miss Out On This Opportunity- Schedule Your Viewing Today! Tenant Is Responsible For 70% Of Utilities Expenses. (id:55499)
Homelife/future Realty Inc.
202 Hupfield Trail
Toronto (Malvern), Ontario
Be the first to live in this beautifully renovated walk-out basement apartment! This spacious, carpet-free unit offers two bright bedrooms, a modern bathroom, a private entrance, and access to a shared backyard - perfect for enjoying the outdoors. Conveniently located near schools, the University of Toronto Scarborough Campus, Centennial College, shopping areas, Highway 401, TTC transit, and local parks, this home offers both comfort and accessibility. WiFi is included, and a washer and dryer are coming soon for your exclusive use. The unit can also be partially furnished upon request. Tenant is responsible for 30% of utilities. Please note there is no parking available. This is an ideal opportunity for anyone seeking a clean, stylish, and well-connected place to call home. (id:55499)
Royal LePage Terrequity Realty
304 - 1842 Queen Street E
Toronto (The Beaches), Ontario
Stunning 2-storey (2 Bdrm + 3 Bath) penthouse suite at the award-winning Beach House Lofts. An entertainers dream, the unit offers 1,862 sqft of indoor living space with an incredible2-tier 407 sqft private rooftop terrace with a gas line for BBQ, water line for plants. This unit feels like a home and boast open concept living with soaring 10 & 12 ft ceilings with upgrades to bathrooms, kitchen (Silestone countertop and backsplash, SS appliances), enclosed storage space beneath stairs and engineered hardwood floor throughout. This unit also offer a luxurious master bedroom that features a wall-to-wall custom-built closet, a second walk-in closet and a beautiful master bathroom with 4-piece ensuite. Starbucks, Bruno's, restaurants and shops at your door step and the boardwalk being steps away. Pet friendly building. A Must See! (id:55499)
Zolo Realty
105 Broadview Avenue
Whitby (Blue Grass Meadows), Ontario
RARE FIND! SPACIOUS HOME ON A 200 FT DEEP LOT WITH ROOM FOR THE WHOLE FAMILY! Beautifully maintained detached 2-storey home showcasing pride of ownership and tucked away in a highly sought-after, mature neighbourhood. Sitting on an impressive 200 ft deep fully fenced lot, this property offers an incredible amount of outdoor space with endless potential for family fun and everyday living. With Huron Park and public transit just steps away, and easy access to Hwy 401, shopping, and amenities just a short drive away, this location offers exceptional convenience. The entry sets the tone with a gorgeous curved floating hardwood staircase and elegant wrought iron railings (2019) all the way down to the basement, creating a stylish first impression. French doors open into warm, welcoming living/dining rooms, perfect for gatherings. The sun-drenched eat-in kitchen features stone counters, maple cabinetry, and a picturesque backyard view. The adjoining family room provides walkout access to the 3-season sunroom, offering an ideal place to unwind, rain or shine. A convenient main floor laundry area with a separate side entrance adds to the home's practicality. Upstairs, you'll find a flex space perfect for a home office or cozy reading nook. The spacious primary offers double-door entry and a 2-piece ensuite with a steam shower. Two additional bedrooms and a 4-piece bathroom complete the upper level. The w/o basement is a standout feature with incredible in-law potential. It includes a bedroom, a 3-piece bathroom, a large rec/family room, large above grade egress windows, and ample storage space for seasonal decor. Outside, enjoy a fully fenced, private backyard oasis with a stunning inground pool featuring a newer liner, surrounded by lush greenery. Major updates offer added value, including: new windows (2024), driveway, furnace, roof, landscaping, walkways, siding, eavestroughs, and soffits. This is a #HomeToStay where memories are made and futures are built! (id:55499)
RE/MAX Hallmark Peggy Hill Group Realty
7 Finnegan Place
Whitby (Pringle Creek), Ontario
BEAUTIFUL LARGE TWO STORY FAMILY HOME IN THE HEART OF PRINGLE CREEK. STAMPED CONCRETE DRIVEWAY TO A MANICURED BACKYARD AND INGROUND GUNITE POOL. A MUST SEE. 5 BEDROOMS AND 4 BATHROOMS MAKES THIS HOME IDEAL FOR A LARGE FAMILY OR A GROWING FAMILY. OVER $300 000 IN UPGRADES IN 2020 AND 2022. BRIGHT SPACIOUS KITCHEN INCLUDES A WALKOUT TO THE BACKYARD. . EAT IN KITCHEN AND BREAKFAST BAR TO AN OPEN CONCEPT FAMILY ROOM WITH GAS FIREPLACE. SPACIOUS FORMAL LIVING AND DINING. HARDWOOD FLOORS THROUGHOUT .UPPER LEVEL, IN THE PRIMARY LARGE BEDROOM WITH 2 WALK IN CLOSETS AND A 5- PIECE SPA LIKE BATHROOM. A SECOND BEDROOM WITH A 3 PIECE BATHROOM EN SUITE. HARDWOOD FLOOR THROUGHOUT. CIRCULAR STAIRCASE FROM THE UPPER LEVEL TO THE BASEMENT WHERE YOU WILL HAVE A LEGAL 2 BEDROOM BASEMENT APARTMENT WITH ITS OWN SEPARATE ENTRANCE. THE BACKYARD IS AN OASIS TO DISCOVER. A LARGE INGROUND POOL(GUNITE) GAZEBO , CABANNA . JUST MINUTES AWAY FROM SCHOOLS, PARKS AND AMENITIES. (id:55499)
New World 2000 Realty Inc.
Upper - 769 Tennyson Avenue
Oshawa (Donevan), Ontario
This is the main floor of a well-kept 3-bedroom home in the Donevan area of Oshawa. It's a quiet, family-friendly neighbourhood thats close to everything grocery stores, schools, parks, the 401, GO Station, and even a golf course nearby. The space is clean, comfortable, and easy to maintain. Its carpet-free with tile in the kitchen and hardwood throughout, and theres a good flow to the layout that makes it feel practical for day-to-day living. You also get parking for two cars on one side of the driveway. Its a solid option if you're looking for a straightforward, well-located rental thats move-in ready and easy to manage. (id:55499)
RE/MAX Hallmark Shaheen & Company
25 Hiley Avenue
Ajax (Central West), Ontario
Incredible Investment Opportunity! Spacious Corner Lot with 2 Separate Units, Each with their own Private yard and Private Laundry. This bright, south-facing, solid bungalow is nestled on a quiet, safe street in Pickering Village. Situated on a large, private corner lot, it features a separate side entrance leading to a spacious basement apartment complete with a bedroom, 3-piece bath, and kitchen. Ideal for young families, investors, downsizers, or developers. Conveniently located within walking distance of schools and shopping, with easy access to Hwy 401 and the GO. A must-see property offering amazing value! Basement Tenant willing to stay or leave, currently paying $1800/m (id:55499)
RE/MAX Epic Realty
1778 Central Street
Pickering, Ontario
*property under constructions* Welcome To Your Exquisite Under-Construction Residence, Where We've Set The Stage For Your Exquisite Living Experience. Picture Yourself In Over 6000 Sqft Of Living Space With 10ft, Smooth Ceilings On The Main Floor & Rich Hardwood Flooring & Pot Lights Throughout. This Home Is Designed To Cater To Your Professional & Creative Needs, Offering An Office, Arts & Craft Room, & An In-Law Suite On The Main Floor. Indulge In Culinary Delights In The Chef's Kitchen, Complete With Abundant Pantry Space & An Oversized Counter For Your Cooking Endeavors. Your Sanctuary Awaits In The Primary Bedroom, Featuring A Walk-In Closet, 6-Pc Ensuite & Walkout To Spacious Terrace. The 3rd Bedroom Has Direct Access To A Serene Balcony Overlooking The Yard.In Closet, A Home Gym Enclosed By Glass Walls With A Powder Room & A Cold Cellar & StorageOn The Lower Level, You'll Find A Zen Garden Walkout, Bedroom Boasting An Ensuite Bath & Walk In Closet, A Home Gym Enclosed By Glass Walls With A Powder Room & A Cold Cellar & Storage Space. Your Dream Home Awaits. **Please Do Not Walk The Lot As it's An Active ConstructionSite** New Property Tax To Be Reassessed Upon Completion. Note: Property Being Sold "AS IS". (id:55499)
RE/MAX Epic Realty
1125 Cedarcroft Crescent
Pickering (Liverpool), Ontario
Experience a bright and spacious sun-filled layout that instantly captivates. This modern design features generous living areas and beautifully sized rooms. Enjoy the luxury of renovated bathrooms, rich hardwood floors, and a welcoming family room that opens to a serene private yard. The designer kitchen, complete with elegant granite counters, is a chef's dream! The finished basement offers a fantastic in-law suite, perfect for family gatherings or as a cozy retreat, complete with a 4-piece bath and kitchen. Plus, there's a AAA tenant currently in place who would love to stay move in and enjoy! (id:55499)
RE/MAX Metropolis Realty
2030 Ritson Road N
Oshawa (Kedron), Ontario
Attention investors and builders! This 0.593 Acre property, is located in the quiet, mature neighbourhood in North Oshawa and has the potential for land severance (See Land Severance Concept Plan by D.G. BIDDLE & ASSOCIATES Ltd., Consulting Engineers & Planners attached to listing) into 3-4 separate lots. With a current total lot dimensions of 166.75 feet by 150 feet, this lot has the potential to support multiple homes and properties. The property boasts two connections for water and sanitary services off of Maine St., simplifying the development process. Zoned as Residential R1-A, it currently houses a detached VACANT bungalow with three bedrooms and one bathroom, an unfinished full-sized basement, a small shed for storage and a long driveway for extra parking. The potential here is substantial subdivide and build-- ideal for builders looking for their next project. Home is available to showings! **EXTRAS** DO NOT WALK PROPERTY WITHOUT AN APPT. (id:55499)
Exp Realty
40 Lombardy Crescent
Toronto (Kennedy Park), Ontario
Great Location !! Don't miss out. Renovated home with 3+2 Bedrooms Bungalow with separate Entrance. Granite counter Top, Eat-in-kitchen. The basement has 2 Bedrooms 2 Washrooms, Potential huge income property. Basement rented $1700/M. R.H.King Academy neighborhood school, Steps to TTC, Grocery store, Close to Kennedy & Warden Subway station, Go Train, Eglinton Ave, Schools, Medical Clinic and many more Amenities. (id:55499)
RE/MAX Ace Realty Inc.
501 - 76 Shuter Street
Toronto (Church-Yonge Corridor), Ontario
Welcome to this beautiful corner suite that is flooded with natural sunlight throughout. Includes Parking and Locker! This one-bedroom, one-bathroom condo boasts an open-concept floor plan, creating a spacious and airy feel. The modern kitchen is equipped with stainless steel appliances, stone counters, subway tile backsplash, a sleek peninsula perfect for a breakfast bar, and plenty of storage. Step outside to a huge private terrace or separate balcony both with breathtaking views overlooking parkette ideal for relaxing or entertaining. Located just steps away from TTC access, shopping at Eaton Centre, Ryerson University, Yonge-Dundas Square, Parks and a variety of fantastic restaurants, this is urban living at its finest. Amenities include gym, media room and sauna. (id:55499)
Real Broker Ontario Ltd.
3105 - 11 Yorkville Avenue
Toronto (Annex), Ontario
Experience Luxury Living In The Prestigious 11 Yorkville Condos By Metropia. This Brand New, Never Lived in Elegant 1-Bedroom Suite OffersHigh-End Finishes And Modern Design, With Access To A Host Of Premium Amenities Including A Fitness Studio, Outdoor Terrace, Wine TastingRoom, And More. Located In The Heart Of Yorkville, You'll Be Steps Away From The City's Finest Restaurants, Boutique Shops, And CulturalLandmarks. Enjoy A Leisurely Stroll Through Yorkville Park Or Explore The Royal Ontario Museum Nearby. With Bloor-Yonge Subway Station JustMinutes Away, The Entire City Is At Your Doorstep. Live In One Of Toronto's Most Coveted Addresses. (id:55499)
Condowong Real Estate Inc.
5806 - 55 Cooper Street
Toronto (Waterfront Communities), Ontario
1Br Unit At Sugar Wharf West Tower Developed By Menkes. Facing East With Open Concept Combine Living/Dining, 9 ftCeiling, Oversized Balcony, Full Of Sun Light Throughout Floor To Ceiling Windows. Modern Design Kitchen W/Luxury BrandAppliances. Prime Location And Convenience. Walking Distance To George Brown, Sugar Beach, Harbour Front, St Lawrence Market, Union Station, Financial Area & Access To Gardiner/QEW And Much More (id:55499)
Dream Home Realty Inc.
103-105 - 2828 Bathurst Street
Toronto (Englemount-Lawrence), Ontario
2828 Bathurst Street Units 103-105 - Why rent when you can own? 3 Rarely available ground floor office condos totaling 1667.89 Square Feet on south east corner of Bathurst and Glen park. (Prime Location). All units are fully built out including 2 kitchenettes, laminate flooring, pot lights, drop ceiling. Direct access from the street. Low property and maintenance fees, many permitted uses professional offices, retail, restaurant, separate tax for signage $26.12/per year X 2.3 parking spots included. $19, #20, #21. Taxes $97.22/per year x 3 Hydro, cable, internet are separate. Fabulous opportunity. **EXTRAS** Original Brochure is available along with the building rules/permitted uses. Pylon signage costs $50. Taxes for each spot is $97.22/per year. Spots 19, 20 & 21 (id:55499)
Sutton Group-Admiral Realty Inc.
3101 - 100 Harbour Street
Toronto (Waterfront Communities), Ontario
Gorgeous Clean And Bright Luxury One Bedroom At Harbour Plaza Residences! Perfect Floor Plan On High Floor With No Wasted Space. Large Living & Separate Bedroom With Floor To Ceiling Windows With Amazing Views Of City, Lake and Spectacular Sunsets. Engineered hardwood flooring throughout, 9Ft Ceilings and Custom Window Coverings On All Windows. Upgraded Kitchen With Quartz Counters, 4Pc Washroom W/Soaker Tub &Shower. Stacked Washer/Dryer. Suite Is In Excellent Condition - Pics Taken April 2025.Incredible Amenities Include: Concierge, Indoor/Outdoor Pool, Fitness Centre, Steam Rooms, Outdoor Terrace, Fireplace/Theatre/Lookout Lounges, Outdoor Bbq, Party Room & Many More! Direct Access To The Path Network Connect W/Downtown Core Without Stepping Outdoors. Mins To Cn Tower, Union Station, Financial/Entertainment District, Harbourfront & Rogers Centre.**EXTRAS** Paneled Fridge, Stove, Built-in Dishwasher, Large Stacked Washer/Dryer and Locker Included. Upgraded Quartz Countertops, Hardwood Flooring Throughout And Custom Window Coverings. Private Locker Included in Rent and Unit Available Fully Furnished Upon Request -Right Down to Plates, Cutlery and Utensils. (id:55499)
Bosley Real Estate Ltd.
2306 - 909 Bay Street
Toronto (Bay Street Corridor), Ontario
Welcome to Suite 2306 - 909 Bay St @The Allegro@ Downtown Toronto *The Allegro definitely has a leg up on downtown travel options. The Bay St. Corridor enjoys a 99/100 Walk Score but you're also only five minutes from Wellesley Station bus routes & Yonge-University subway line access, College Street streetcar to the south, Bay Street buses & the Wellesley bike-lanes. The building has a good list of amenities, visitor parking, 24-hour concierge and security, and it's ideally located within the Bay St. Corridor close to Yonge Street, the Eaton Centre, the Financial District, and the University of Toronto. Suite 2306 has a large Prime Bedroom, A large Den that can be utilized as a 2nd bedroom, Two (2) bathrooms and a Large South Facing Open Balcony. Parking and Locker underground. A Bright Corner Residence with great Views. Wood Flooring, Crown Molding, Family Size Kitchen, Caesar Stone kitchen Counters, Undermount Sink, Stainless Steel kitchen Appliances. Front-Loading Clothes Washer-Dryer, Light Fixtures & Ceiling Fans, Central Air Condition, All Utilities included but internet. Enjoy the Outdoor patio garden: Residents at The Allegro have access to a landscaped outdoor patio garden on the building's eighth floor. Enjoy a Good work out in the fitness center, & then relax in the serene comfort of a rooftop garden, overlooking the city. The Allegro is well situated for students studying at either the University of Toronto or Ryerson University. This Suite is Great for young Professionals with easy commute. The prime downtown location is a fine spot to consider if you want to live - study & work downtown. (id:55499)
Forest Hill Real Estate Inc.
312 - 4005 Don Mills Road
Toronto (Hillcrest Village), Ontario
Renovated 3-Bedroom 2-Storey Tridel Condo in Prime Location Bright, spacious, and move-in ready! Features updated kitchen with granite counters, laminate flooring throughout, two balconies (BBQs allowed), and fresh paint. Located in a top-tier school zone (Arbor Glen, Highland MS, A.Y. Jackson, Seneca) with quick access to TTC, YRT, 404/401/407, shopping, and parks. Well-maintained Tridel building with excellent amenities: indoor pool, gym, sauna, and more. Condo fees include ALL utilities and cable. (id:55499)
Royal LePage Golden Ridge Realty
2803 - 77 Mutual Street
Toronto (Church-Yonge Corridor), Ontario
Very Well Kept 1 Bedroom Unit In The Heart Of Downtown Toronto! Steps Away From Dundas Square, Eaton Centre, Toronto Metropolitan University, Queen/ Dundas Subway. TMU, George Brown College, U of T, St. Michaels Hospital. Walk To Yonge/Dundas Subway Station. Amazing Unabstracted City View. Amenities Including Party Room, Yoga Studio, Fitness Center, Business Lounge, Study Lounge, Tv & Fireplace Lounge, Outdoor Terrace, And Underground Visitor Parking (id:55499)
RE/MAX Hallmark Realty Ltd.
727 - 21 Nelson Street
Toronto (Waterfront Communities), Ontario
Experience the perfect blend of vibrancy and tranquility in this beautifully renovated south-facing one-bedroom plus den, nestled in one of the city's most coveted boutique buildings. Ideally positioned at the crossroads of the Financial and Entertainment Districts, this stunning residence offers extensive sunlight, breathtaking views, and soaring 9-foot ceilings. Step into a thoughtfully designed space featuring new flooring throughout, an updated contemporary kitchen with sleek granite counters and stainless steel appliances, and a versatile den ideal for a cozy dining room or additional home office space. The private open balcony provides a serene retreat, where you can unwind and soak in the dynamic cityscape. Located just steps from Osgoode Station, the upcoming Ontario Line, and the prestigious Shangri-La, this condo offers a rare combination of peaceful city living with unmatched accessibility. You're moments away from luxury shopping at Four Seasons, the Eaton Centre, world-class dining, and premier entertainment venues, all while enjoying the privacy of a quiet, tucked-away street. This hotel-style building is rich in amenities, catering to both relaxation and entertainment. Indulge in resort-like living with access to a state-of-the-art fitness centre, indoor plunge pool, hot tub, guest suites, and a stunning rooftop terrace with a fire pit, BBQ area, and breathtaking skyline views. Visitors will appreciate ample guest parking, ensuring a seamless experience for family and friends. This freshly painted, move-in ready home is the perfect balance of luxury, convenience, and lifestyle, whether you're seeking a primary residence or a smart investment. One parking spot and one locker are included for added ease and storage. (id:55499)
Royal LePage Signature Connect.ca Realty
204 - 105 Mccaul Street
Toronto (Kensington-Chinatown), Ontario
Looking for a downtown condo that actually fits your life? 105 McCaul St #204 delivers with real space, smart updates, and a location that puts you in the heart of it all. This renovated corner suite offers 761 square feet of functional living, with two full bedrooms, a bright open-concept living and dining area, and a west-facing balcony overlooking the AGO. The updated kitchen features full-sized stainless steel appliances, sleek cabinetry, and plenty of counter space - perfect for real-world living, not just Instagram moments. Wide-plank laminate flooring runs throughout, while the freshly updated four-piece bathroom and brand-new ensuite laundry add convenience where it matters most. With a Walk Score of 98 and a Transit Score of 100, you can truly live, work, and play without a car - Queen West, Kensington Market, St. Patrick subway station, U of T, Chinatown, and the Financial and Entertainment Districts are all at your doorstep. Maintenance fees include all utilities (heat, hydro, water, and central AC), offering straightforward, worry-free budgeting. Building amenities include an outdoor pool, gym, games room, library, table tennis, and an on-site food court. A real downtown home for a buyer ready to put down roots without compromising on location, style, or livability. (id:55499)
Bspoke Realty Inc.
1106 - 20 Olive Avenue
Toronto (Willowdale East), Ontario
Excellent Location In The Prime Yonge/Finch Area. Steps Away From All Amenities, Restaurants, Shopping, Library, Public Transportation(Finch Subway, Ttc, Go, Viva). Well Maintained Unit With Open Balcony And Great View. Laminate Floors, brand new ceramic tile in Kitchen area, and No Carpeting. Maintenance fees include water, hydro, heating, air conditioning etc..Building With 24 Hr Security Gate And Plenty Of Visitor Parking. (id:55499)
Nu Stream Realty (Toronto) Inc.
1202 - 185 Alberta Avenue
Toronto (Oakwood Village), Ontario
Spacious 2 bedroom, 2 bath open concept with a kitchen island. Main bedroom w/walk-in closet. Large balcony. Gas connected outdoor BBQ! Conveniently located on St. Clair Ave between Bathurst & Dufferin. Close to TTC subway stations, street-car access, shops & restaurants. (id:55499)
Keller Williams Portfolio Realty




