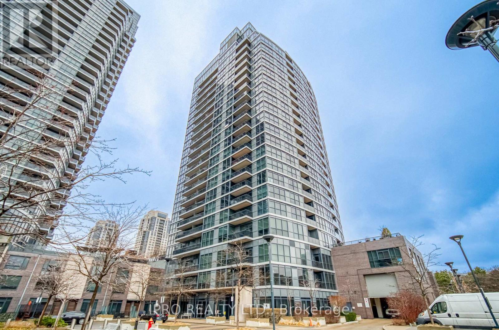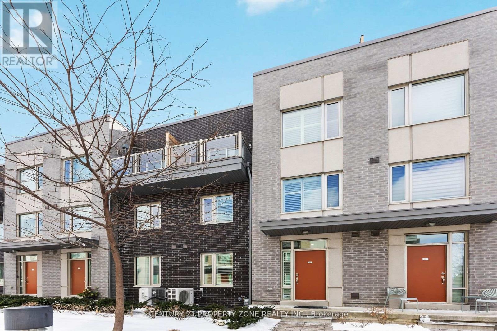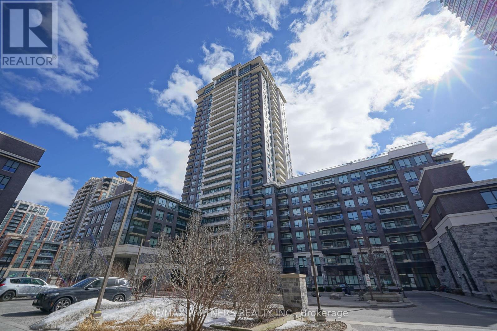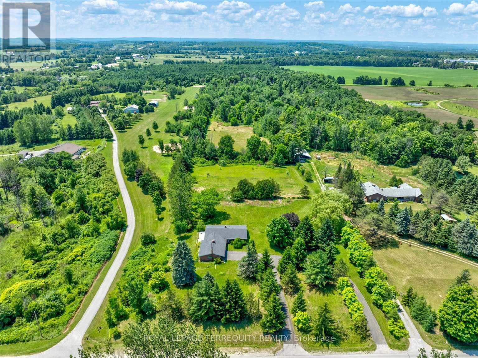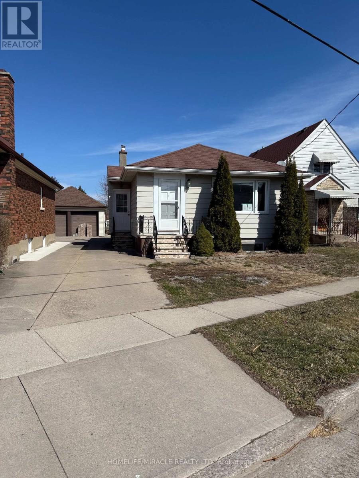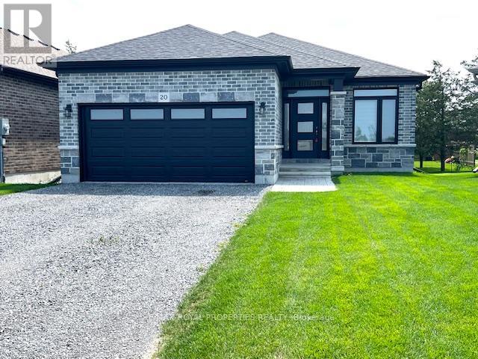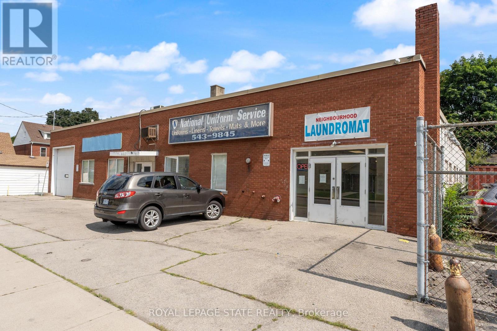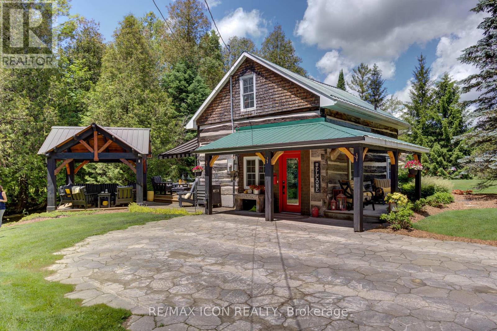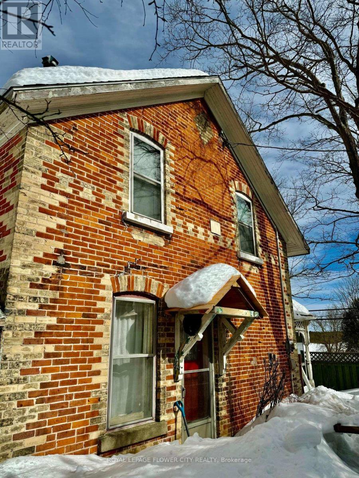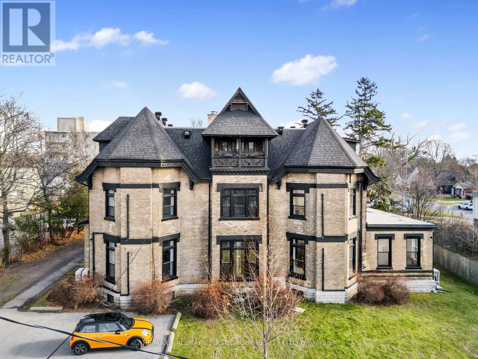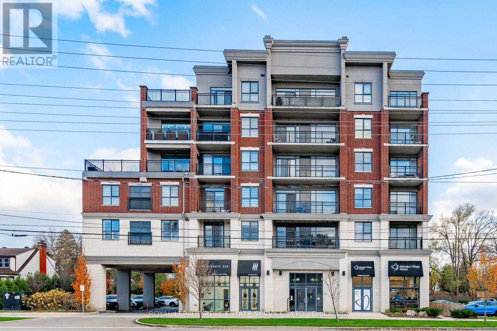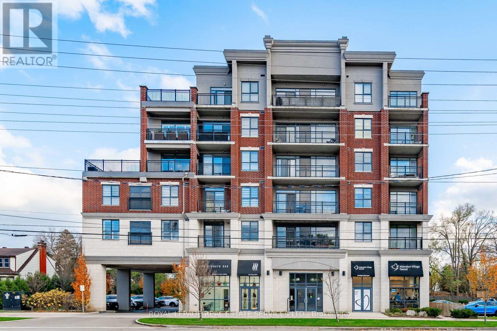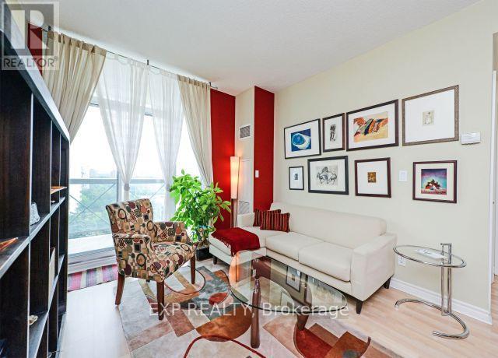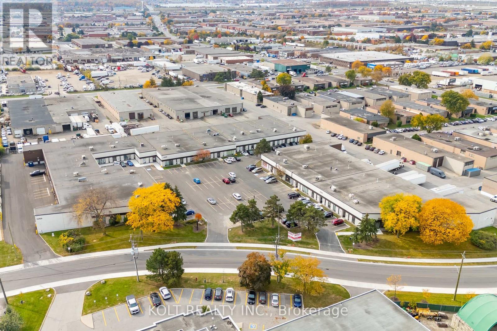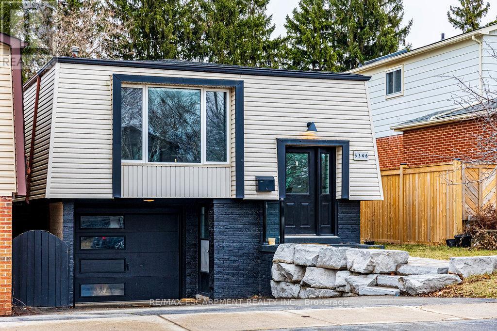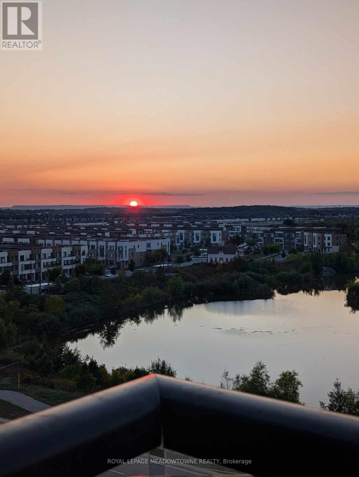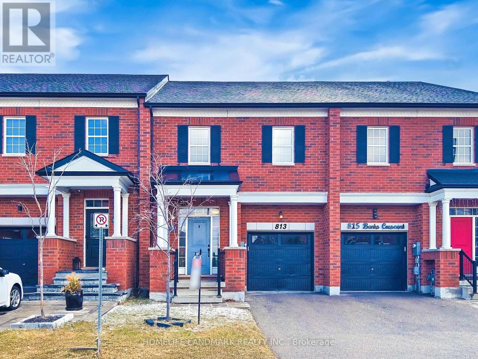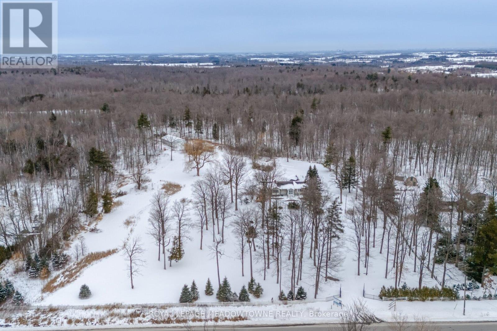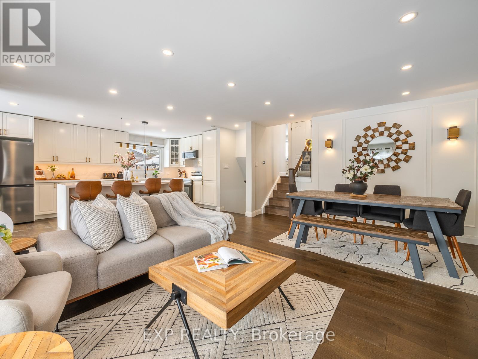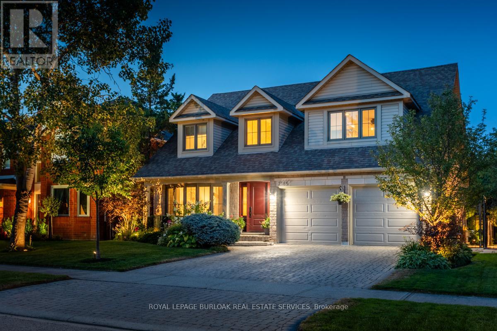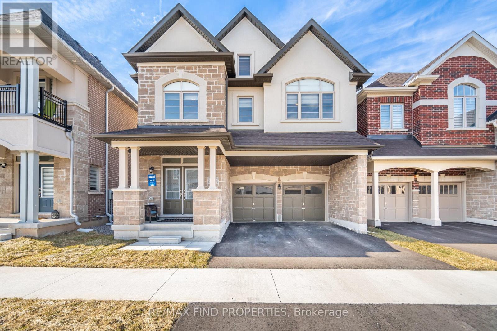267 Austinpaul Drive
Newmarket (Summerhill Estates), Ontario
4 Bedroom Detached House Located In Fantastic Family Friendly Neighborhood - Summer Hill Estates. Hardwood And Porcelain Flrs. Amazing Custom Kitchen W/Quartz Counters, Backsplash. Separate Entrance To 2Br Basement Apt With Microwave, Oven, Dishwasher, Dryer + Washer. (id:55499)
Bay Street Group Inc.
2008 - 1 Valhalla Inn Road
Toronto (Islington-City Centre West), Ontario
Spacious, Meticulously Maintained One Bedroom Condo. Open Concept Living Space With Walkout To Balcony. Many Upgrades: Tile Floor, Pot lights, Chandelier, Wall Features, Bedroom Builtin Shelves.. Gorgeous Unobstructed North View With 9 Foot Ceilings. Lots Of Natural Light With Floor To Ceiling Window. Excellent Location. Step To Ttc & Short Ride To Kipling Station. CloseTo All Amenities Including Shopping, Schools, Transit, Highways And Parks. (id:55499)
Ipro Realty Ltd.
3727 Althorpe Circle
Mississauga (Lisgar), Ontario
Well Maintained & Gorgeous Detached House Located In A Friendly & Desirable Neighborhood In Lisgar. This Property Meticulously Maintained With Great Front Porch, Executive Family & Living Rooms, Hardwood Floor Throughout, Spacious Kitchen & Breakfast Area, Walk Out To Huge Deck For B.B.Q Parties. Walking Distance To Lisgar Go Station, School, Park, Mall. Close To 401 & 407.Extras: Appliances Fridge, Stove, Dishwasher, Washer & Dryer. (id:55499)
RE/MAX Real Estate Centre Inc.
24 - 18 Applewood Lane
Toronto (Etobicoke West Mall), Ontario
Welcome to this beautiful Townhome full of upgrades in an upscale Community. This modern home comes with a finished basement and and Open Concept Living space with High Ceilings and spacious kitchen. The huge Primary Bedroom comes with 2 Walk-in Closets & Ensuite. This property also features an amazing 200 sq. ft. Roof Top Terrace which is great for Entertaining! This property is located very close to Transit, Shops, Parks, Highways & Airport! It also comes with one Underground Parking Spot! This modern home is perfect for a Family. Book your showing today! (id:55499)
Century 21 Property Zone Realty Inc.
306 - 15 Water Walk Drive
Markham (Unionville), Ontario
Discover luxury living in the prestigious * Riverside Condo * in Uptown Markham. This * spacious 2-bedroom corner unit * offers * 693 sq. ft. * of thoughtfully designed living space with stunning * northeast park views *. Featuring * 9-ft ceilings *, an * open-concept layout *, and a *modern kitchen * with a moveable island and stylish backsplash, this home is both elegant and functional. The primary bedroom boasts a generous closet, while the large balcony provides the perfect outdoor retreat. Enjoy * premium amenities *, including * 24-hour concierge service *, a rooftop * BBQ area, an infinity pool, and guest suites *. Conveniently located just minutes from * Highways 7, 404, and 407 *, with easy access to * public transit, restaurants, banks, grocery stores, and entertainment venues *, this condo offers the perfect blend of * luxury and convenience *. Situated in a top-ranking school zone near * Unionville High School *, this is an incredible opportunity to live in one of Markhams most sought-after communities. * Move-in ready! * (id:55499)
RE/MAX Partners Realty Inc.
7 Conductor Avenue
Whitchurch-Stouffville (Stouffville), Ontario
Spacious 3139 Sqft Detached 5 Beds & 4.5 Baths Home W/Double Garage, Open Concept Kitchen With Breakfast Bar & Pantry, Library w/French Dr on Main Floor, Master Bedroom With 5 Pc Ensuite, His/Hers Sink & Walk-In Closet, Spacious Laundry Room On 1st Floor w/Access To Garage, Close To Shopping, Restaurants, Banks, Go Transit, School & Park. (id:55499)
RE/MAX Partners Realty Inc.
1098 15th Side Road
New Tecumseth, Ontario
Welcome to this enchanting, 10-acre, rustic country retreat, perched on a hilltop & nestled in the serene embrace of the countryside. Unwind and savor the leisurely pace of life in this detached, sprawling bungalow, featuring a practical, open-concept layout enriched with warm and earthy aesthetics. The living room boasts soaring vaulted ceiling with wooden beams and a charming wood-burning fireplace, creating a cozy atmosphere ideal for family gatherings & building memories. Overlooking the living room is the kitchen, which features country-style cabinetry, with a walk-out to patio spanning from living room, kitchen, & dining room. Bask in the beauty of clear blue skies, meadows, and wildflowers during the day and lose yourself stargazing at night. The spacious dining room is perfect for hosting dinner parties and family holiday meals. Each of the three bedrooms is generously sized with closets, providing ample space to accommodate family and friends. The expansive lot offers plenty of space to host a delightful summer barbecue or ample space for children to roam & play. This property boasts acres and acres of lush rolling hills and a lovely natural pond, surrounded by lots of trees and natural fauna. Immerse yourself in the charm of country living, by leaving behind the bustle of the city. This lovely getaway is conveniently located just an hour from Toronto, with parks, golf courses, & small charming towns nearby. (id:55499)
Royal LePage Terrequity Realty
11 Garnet Street
St. Catharines (445 - Facer), Ontario
Great Opportunity! Renovated Bungalow with a Basement Suite This bright and beautifully renovated 3-bedroom bungalow sits on a rare 238 ft deep premium lot, offering incredible space and potential. A true gem for first-time homebuyers or investors, this home includes a 1-bedroom basement apartment, perfect for generating rental income to help with mortgage payments. Located in a family-friendly community, it's just minutes from shopping, groceries, restaurants, schools, parks, QEW, and transit.The main level features a spacious and sun-filled living room, a modern kitchen with premium finishes, three well-sized bedrooms, a 3-piece bath, and private in-unit laundry, all finished with stylish laminate flooring. The lower level boasts a bright and spacious 1-bedroom suite with its own private entrance, a cozy living area, a fully equipped kitchen, a 4-piece bath, and its own separate laundry, offering ultimate convenience and privacy.Outside, the extra-large detached garage and rear parking for up to three vehicles (1 garage + 2 driveway spaces) ensure ample parking through a shared driveway. The expansive backyard presents endless possibilities-extend the home, add a pool, or create a serene garden retreat.Don't miss this incredible opportunity to own a versatile and beautifully upgraded home in a prime location. Schedule your showing today! (id:55499)
Homelife/miracle Realty Ltd
2 - 5 Applewood Avenue
Hamilton (Stoney Creek), Ontario
Attention first-time home buyers/Investors welcome to your new Condo, Located in the Heart of Old Stoney Creek/Battlefield Park Neighborhoods with Close Proximity to 4 parks, Recreation Facilities, Great Restaurants, Shopping, Public Transit, Stoney Creek GO, as well as lots of other amenities including the Farmers market running Thursday & Saturday through the summer! This Fabulous open concept unit is in a small quiet building. Great place to get into the market, Condo fees include exterior maintenance, exterior insurance, heat, water & parking! Pot Lights. New windows for the building were installed in the last 5 months. A must see! (id:55499)
RE/MAX Noblecorp Real Estate
70 Dyer Court
Cambridge, Ontario
LOOK NO FURTHER! Located in the highly in-demand area of Hespeler, this 2storey semi-detached has been tastefully upgraded from top to bottom. Some of the many features include a brand new front door, complete main floor renovations, custom chef's kitchen, double waterfall island, new landscaping, gazebo, ceramic backsplash, and so much more! Come see it for yourself - meticulously maintained, and conveniently located. This property is move-in ready and will not last. (id:55499)
Royal LePage Signature Realty
20 Athabaska Drive
Belleville (Thurlow Ward), Ontario
Beautiful 3 BR Bungalow House! Just 2 Years Old Riverstone Community in Belleville. Located Just North of the 401. Main Floor Features 9' Ceilings & Hardwood Floors, Modern Kitchen W Quartz Counters & Stainless Steel Appliances! Close to Quinte Sports & Wellness Centre, Quinte Mall, Shopping Plazas, and Other Amenities. (id:55499)
RE/MAX Royal Properties Realty
37 Coronation Boulevard
St. Catharines (453 - Grapeview), Ontario
Welcome to 37 Coronation Blvd, St. Catharines, a fully renovated bungalow situated at the end of a quiet cul-de-sac, offering modern finishes, thoughtful design, and exceptional versatility. With over $100,000 in renovations, this home is move-in ready. The main floor features two spacious bedrooms, a bright and inviting living room, and a dedicated dining area. The brand-new kitchen is beautifully designed with quartz countertops, stainless steel appliances, and a built-in microwave, blending style and functionality. A contemporary 4-piece bathroom and a laundry room with a sink, white washer and dryer, and ample storage enhance the homes convenience. The fully renovated basement expands the living space with two additional bedrooms, a comfortable living area, and a brand-new eat-in kitchen featuring white appliances and a gas stove. A modern 3-piece bathroom, separate laundry area with a washer, gas dryer, and laundry sink, as well as a separate entrance, make this lower level ideal for multi-generational living or an income-generating suite. Stepping Outside, the fully fenced, expansive backyard offers a large deck, perfect for relaxation and outdoor gatherings. Two large garden sheds provide additional storage and functionality. Ideally located in a peaceful, family-friendly neighborhood, this home is just minutes from schools, shopping centers, places of worship, hospitals, and major highways, offering both convenience and tranquility. Dont miss this incredible opportunity (id:55499)
RE/MAX Real Estate Centre Inc.
436 Kennedy Drive
Trent Lakes, Ontario
CREATE YOUR DREAM RETREAT ACROSS FROM LITTLE BALD LAKE! Tucked away on a private 3/4-acre lot surrounded by mature trees and lush greenery, this raised bungalow offers a peaceful rural setting across the road from Little Bald Lake, with a nearby marina providing easy access to boating, fishing, and outdoor adventures. Located just 15 minutes from Bobcaygeon, you'll have convenient access to grocery stores, shopping, dining, golf, parks, a public beach, medical services, and more. This home has a durable metal roof, a single detached garage with extra driveway parking, and convenient one-level living, and awaits your personal touch and updates to bring it to its full potential. Whether you're dreaming of a full-time rural lifestyle or a quiet cottage retreat, this #HomeToStay is full of potential and ready for you to shape something truly special. (id:55499)
RE/MAX Hallmark Peggy Hill Group Realty
455 Cumberland Avenue
Hamilton (St. Clair), Ontario
Great stand alone building approx. 10,250 sqft divided into 2 units. First unit is approx. 1,000 sqft being used for a public laundry facility. Second unit approx 7,250sqft of warehouse space with indoor loading dock and 2,000 sqft reception area, 4 offices, board room. Great set-up for many business type operations. Please attach Sch B & Form 801. (id:55499)
Royal LePage State Realty
1961 5th Con Road W
Hamilton, Ontario
Discover the perfect blend of tranquility and modern living in this stunning 5-level split detached home, nestled on an expansive 10-acre lot in the picturesque Flamborough area zoned agricultural. Boasting 3 spacious bedrooms, including a 4-piece ensuite, along with an additional full bathroom and a convenient half bath, this residence is ideal for families or anyone in need of extra space. Upon entering, you'll be welcomed by a beautifully updated kitchen that caters to the culinary enthusiast. Featuring sleek quartz countertops, modern appliances, and abundant storage, this kitchen is both practical and aesthetic. The main floor showcases a striking vaulted ceiling, enhancing the sense of openness and elegance in the living area. Large windows invite natural light to pour in, offering stunning views of the serene backyard. Step outside to experience the enchanting tree-lined yard, complete with a tranquil pond that creates a private oasis perfect for relaxation or outdoor gatherings. Enjoy your mornings on the patio, surrounded by nature's beauty, or partake in various outdoor activities in this idyllic setting. Current owner raises chickens. The property also includes a spacious 2-car garage, providing ample parking and storage solutions to keep your vehicles and belongings organized and secure. The lower levels of the home are thoughtfully designed to offer versatile living spaces, including a cozy family room, a recreational room, and a dedicated office area, with plenty of additional storage options. Whether youre hosting a movie night, working from home, or pursuing hobbies, these flexible spaces cater to all your lifestyle needs. Situated in the highly desirable Flamborough area, this home offers a peaceful retreat while remaining conveniently close to essential amenities, schools, and parks. Dont miss out on the opportunity to make this exceptional multi-level detached home your own, where comfort, style, and nature come together beautifully (id:55499)
RE/MAX Twin City Realty Inc.
146 Field Street
West Grey, Ontario
Welcome to this stunning century old log cabin nestled on a serene creekside setting, offering a perfect blend of rustic charm and modern luxury. This meticulously maintained retreat features custom cherry kitchen cabinets with leathered granite countertops, a custom live edge wood countertop in the butlers pantry, and a versatile bunkie/home office/guest house. The main cabin is equipped with top-of-the-line Bosch appliances, including a 2023 dishwasher and a washer/dryer combo. Enjoy ultimate comfort with heated floors in the kitchen prep area and bathroom. The propane fireplace with thermostat and remote, serviced in May 2024, adds cozy warmth, while the heat pump and air conditioning unit ensures year-round comfort. Outdoor enthusiasts will appreciate the professionally landscaped grounds, retractable awning, and keyless entry on both the main and bunkie doors. The cabin also features a custom timber frame structure with industrial - grade heat, retractable screens and LED lighting, perfect for gatherings or relaxing evenings. Additional highlights include a new water heater, water pump, and water softener installed in 2022, a septic system pumped in June 2023, and an electric fireplace in the bunkie. The property is also wired for a propane BBQ and features LED lights along the driveway with a dusk-to-dawn timer and motion sensor retractable awning on the deck. Experience the perfect blend of rustic charm and modern amenities in this unique log cabin retreat. Please see attached Feature sheet. (id:55499)
RE/MAX Icon Realty
165 River Run Road
Mapleton, Ontario
Welcome to 165 River Run Road, a beautifully designed 5-bedroom, 4-bathroom home offering over 3,400 sq. ft. of total living space in the charming town of Drayton. With an extra-large driveway and a striking brick exterior, this home boasts incredible curb appeal. Step inside to a bright and open layout, featuring large windows that flood the space with natural light. The main floor is enhanced by warm engineered hardwood floors, pot lights, and a cozy gas fireplace in the living room. The eat-in kitchen is a chefs dream, complete with stainless steel appliances, quartz countertops, a stylish tile backsplash, and ample cabinet space. The main floor also includes a spacious family room, an office, and a convenient powder room. Upstairs, plush carpeting leads to four generously sized bedrooms, including a primary suite with a private ensuite bath. The finished basement expands your living space with a large recreation room, plenty of storage, a fifth bedroom, and an additional full bathroom. Enjoy outdoor living in the fully fenced backyard with a beautiful deck, perfect for relaxation or entertaining. Located across from the scenic Conestoga Trail and just minutes from Main Street Drayton, this home offers the perfect blend of tranquility and convenience. This property comes equipped with a fully automated generator that instantly powers on during an outage, ensuring uninterrupted comfort and security. (id:55499)
Exp Realty
20 - 56 Balladry Boulevard
Stratford, Ontario
Welcome to The Haven at Poet & Perth, a 1,538 sq. ft. freehold townhome featuring 3 bedrooms, 2.5 bathrooms, and a modern open-concept design. This brand-new home offers a spacious kitchen with quality finishes, a bright living area, and a primary suite with a walk-in closet and ensuite bath.Conveniently located near parks, schools, and local amenities, this is a great opportunity to own in a growing community. Dont miss out on this assignment sale! Taxes not yet assessed. (id:55499)
RE/MAX Millennium Real Estate
Lot 82 - 107 Hammond Court
Blue Mountains, Ontario
Welcome to this exceptional lot on the East side of Lora Bay, offering a great opportunity to build your dream home in a prime location. Situated on a quiet cul-de-sac, and steps to the Georgian trail this 70 X 136 lot offers many possibilities to create your ideal living space. With its desirable Golf Course neighborhood, this lot provides the perfect blend of tranquility and convenience. A waterfront park and private residents beach are all within a short walk on the trail system. The surrounding town of Thornbury boasts local shops, five-star dining, and many amenities to live the 4 seasons active lifestyle. Don't miss the opportunity this blank canvas offers and design your future custom home. HST in addition to the purchase price. Some development charges have been paid, additional charges due at the time of construction. This is the last Build to suite lot available in the subdivision. Seller is a licensed builder with Tarion Warranty, willing to build your dream home. (id:55499)
Vanguard Realty Brokerage Corp.
4 - 400035 Grey Road
Grey Highlands, Ontario
Come see this cute, single-family, detached home in Ceylon at the corner of Grey Road 4 and Jane Street. The main floor has a foyer, living and dining room, kitchen with island, and a gas fireplace. Then walk up to the first floor with three bedrooms and a three-piece bathroom. There is an attached garage that has been converted into an additional living space with a large rec room, additional storage, and a green room in the back. All this charming and historical Victorian home needs is some TLC (being sold as-is, where-is). A rare chance to own a piece of local history. ** Extras ** Nice Side yard. Close to ski clubs and Eugenia lake. A high school minutes down the road. Short drive to Collingwood / Blue mountains. With mature trees, perfect for a growing family. Once owned by Agnes MacPhail the First Woman elected to the House of Commons. (id:55499)
Royal LePage Flower City Realty
2a - 202 Green Street
Cobourg, Ontario
Discover the perfect balance of modern comfort and historical charm in this beautifully appointed apartment, ideally just steps from Lake Ontario's stunning shores. Located in a recently renovated building, this home features soaring 10-foot ceilings and oversized windows that bathe the space in natural light, creating an inviting and airy atmosphere. The open-concept kitchen boasts modern appliances, ample counter space, and stylish cabinetry, making it perfect for cooking and entertaining. A sunny bedroom with a private ensuite bathroom offers a peaceful retreat, combining functionality and comfort. With Lake Ontario and several parks within walking distance, outdoor enthusiasts will relish the abundance of recreational activities, including leisurely walks, cycling, and picnicking by the water. Just outside your door, Cobourg's vibrant downtown awaits, offering charming shops, cozy cafes, restaurants, and bustling markets. Embrace the best of Cobourg living with this exceptional apartment. (id:55499)
RE/MAX Hallmark First Group Realty Ltd.
102 - 34 Plains Road E
Burlington (Lasalle), Ontario
Premier commercial space in Seasons Condominiums - high-visibility storefront! Unlock the potential of this exceptional commercial space in Seasons Condominiums, a boutique six-storey building nestled in a thriving, high-traffic neighbourhood. Perfectly positioned for maximum visibility, this sophisticated storefront directly faces Plains Road East, a bustling main corridor teeming with residential homes and successful businesses. Currently home to The Vibrato Bar, a boutique guitar gallery, this designer commercial unit radiates contemporary elegance and functionality. Boasting a soaring 13' ceiling and luxurious Italian porcelain flooring, this space is a perfect blank canvas for your vision. Premium features include fresh Sherwin Williams Emerald high-end paint, new white PVC ceiling tiles paired with low-energy flat LED lighting, a unique recessed/hidden murphy bookshelf door, brand new sink and toilet, advanced 3M Ultra 800 window film offering UV protection and enhanced security with a 43-layer lamination technology, and Canadian Security Professionals alarm and monitoring system hardware. Free parking for both clients and staff is a valuable perk! With its versatile General Mixed-Use zoning, this space is perfect for a variety of businesses, including a medical office, legal or real estate practice, spa or salon, boutique retail, or a design studio. Prime location with unmatched connectivity - close to the lake and marina, golf courses, parks, highway 403, GO Train, public transit and everyday conveniences. This is a rare opportunity to establish or expand your business in a high-exposure location. Retail, office, and limitless potential await! (id:55499)
Royal LePage Real Estate Services Ltd.
301 - 2490 Old Bronte Road
Oakville (1019 - Wm Westmount), Ontario
This 1 bedroom condo features a 260 square foot private terrace, offering a spacious outdoor lounging space that is rare for a condo. Perfect for entertaining family and friends, the outdoor terrace is an extension of the interior living space - providing tremendous value! The open concept kitchen/living room is properly appointed with adequate storage, stainless steel appliances and floor to ceiling windows offering an abundance of natural light. The unit also has in-suite laundry with front loading washing machine and dryer, and comes with 1 underground parking space and 1 locker. The building is equipped with a state-of-the-art geothermal heating and cooling system; as well as, a large party room with kitchen, exercise room, bicycle storage and rooftop patio. Conveniently located at Bronte Rd and Dundas St, the Mint Condominiums is in close proximity to highway access and all of the necessary amenities. (id:55499)
Right At Home Realty
17 - 530 Speers Road
Oakville (1014 - Qe Queen Elizabeth), Ontario
Brand new premium office condominium complex in Oakville. The building has 20 foot clear height and a beautiful glass facade giving incredible natural light. Unit 17 is 1,300 sq. ft. Suite to be delivered in shell condition with plumbing rough-ins and HVAC. Located on one of Oakville's busiest corridors. Just minutes from the QEW/403. Close proximity to many amenities and direct access to public transit. Suitable for office/commercial uses. Taxes not yet Assessed. (id:55499)
Coldwell Banker Integrity Real Estate Inc.
17 Jardine Street
Brampton (Northgate), Ontario
Welcome to 17 Jardine St! This beautifully renovated 4 + 2 bedroom, 4 bathroom Backsplit 5 is nestled in the desirable Northgate Community. Set on a spacious 50-ft lot with a double car garage, this home offers everything your family needs and more! The main floor features an open-concept living and dining area, a bright eat-in kitchen, a separate family room with a cozy fireplace, and a walkout to the large backyard ideal for entertaining. The fully finished basement with a separate entrance includes an additional bedroom, offering great potential for an in-law suite or two rental units. Just add your personal touch to make it your perfect home, all within close proximity to schools, parks, restaurants, grocery stores, shopping, public transit, and so much more! (id:55499)
Century 21 Leading Edge Realty Inc.
102 - 34 Plains Road E
Burlington (Lasalle), Ontario
Premier commercial space in Seasons Condominiums - high-visibility storefront! Unlock the potential of this exceptional commercial space in Seasons Condominiums, a boutique six-storey building nestled in a thriving, high-traffic neighbourhood. Perfectly positioned for maximum visibility, this sophisticated storefront directly faces Plains Road East, a bustling main corridor teeming with residential homes and successful businesses. Currently home to The Vibrato Bar, a boutique guitar gallery, this designer commercial unit radiates contemporary elegance and functionality. Boasting a soaring 13' ceiling and luxurious Italian porcelain flooring, this space is a perfect blank canvas for your vision. Premium features include fresh Sherwin Williams Emerald high-end paint, new white PVC ceiling tiles paired with low-energy flat LED lighting, a unique recessed/hidden murphy bookshelf door, brand new sink and toilet, advanced 3M Ultra 800 window film offering UV protection and enhanced security with a 43-layer lamination technology, and Canadian Security Professionals alarm and monitoring system hardware. Free parking for both clients and staff is a valuable perk! With its versatile General Mixed-Use zoning, this space is perfect for a variety of businesses, including a medical office, legal or real estate practice, spa or salon, boutique retail, or a design studio. Prime location with unmatched connectivity - close to the lake and marina, golf courses, parks, highway 403, GO Train, public transit and everyday conveniences. This is a rare opportunity to establish or expand your business in a high-exposure location. Retail, office, and limitless potential await! (id:55499)
Royal LePage Real Estate Services Ltd.
904 - 1359 Rathburn Road E
Mississauga (Rathwood), Ontario
Stunning 1-Bedroom + Den Condo in the Prestigious Capri Building! Live in luxury with breathtaking views of the Toronto skyline from your private balcony! This elegant unit features soaring 9-foot ceilings and is flooded with natural light. Enjoy a sleek kitchen with granite countertops and a convenient breakfast bar, perfect for entertaining. Ensuite laundry for ultimate convenience, 1 underground parking spot so you never have to worry about snow and a storage locker too! Not to mention all utilities are included in low maintenance fee - no extra bills! Resort-Style Amenities: Indoor pool, hot tub, and sauna. Cozy library and billiards room. State-of-the-art fitness center. Expansive party room with walkout to an outdoor patio. Kid-friendly playground. Located in the heart of Mississauga, just steps from top-rated schools, premier shopping, and seamless public transit. Commuting is effortless with easy access to Highways 401, 403, 427, QEW, and the GO Station. Indulge in the best dining, entertainment, and recreation all just minutes away! This unit is a rare find don't miss your chance to call it home Toady! (id:55499)
Exp Realty
3 - 1254 Davenport Road
Toronto (Corso Italia-Davenport), Ontario
Modern Loft Living On Davenport Ave! Welcome to Studio 3 - A Sparkling New 2 Bed, 2 Bath Luxury Corner Loft With Designer Finishes. Through The Private Entrance Lies A L-O-N-G And Open Concept Living/Dining Space With A Built-In TV Mount, Floor-to-Ceiling Windows, Bonus Window, Track Lights And Walk-Out To The Private 106+ Sq Ft Terrace. The European-Inspired Kitchen Features All Stainless Steel Fisher & Paykel Appliances, Fenix Counters, An Expansive Breakfast Bar, Custom Back Splash & Loads Of Storage Space. The Primary Suite Has A Mirrored Double Closet With Built-Ins, Floor-to-Ceiling Window And 3-Piece Spa Ensuite. The 2nd Bedroom With A Mirrored Double Closet With Built-Ins And A Window Makes The Perfect Guest Suite, Office Or Gym - The Guest 3-Piece Bath Is Just As Luxurious As The First. Enjoy An Ensuite Laundry Room With Storage Space. Includes 1 Bike Rack! The Unit Is Professionally Insulated For Soundproofing. Terrace Railing Has Since Been Completed! Street Permit Parking - Check Availability With The City! (id:55499)
Royal LePage Signature Realty
7 - 5266 General Road
Mississauga (Dixie), Ontario
Excellent opportunity to buy Industrial Condo in the heart of highly coveted industrial submarket of Mississauga. Great access , excellent traffic circulation and ample parking. Close proximity to Dixie and Matheson intersection. The property offers quick and convenient access to Highway 401, retail amenities and public transit. Property tax budgeted at 1.69 per sq ft per year and Condo maintenance and management Fees $3.11 per sq ft per year (id:55499)
Kolt Realty Inc.
47 Honbury Road
Toronto (Thistletown-Beaumonde Heights), Ontario
Just move in! Immaculate clean 3 BEDROOM detached home in family neighborhood. Close to schools, TTC, Albion Mall, Hwy 27, 427,401 & 407. Kitchen with granite counter top. Spacious living room. Good sized bedrooms and a full washroom. Painted in neutral colors & no carpet!! (id:55499)
Century 21 People's Choice Realty Inc.
2008 - 251 Manitoba Street
Toronto (Mimico), Ontario
Love This Beautifully Built Development On The 20th Floor 750 Sq. Ft. Sun-Bathed 2 Bed, 2 Bath, Apartment W/ Additional Creative Space. Actual Room For Full Family. Windows Everywhere! recently Built W/ Elite Level Amenities. Gym, Sauna, Lounges And Party Rooms Rooftop Infinity Pool Like A Grand Hotel. Rent Includes 1 Parking & Storage Near Elevator. Over 50 Feet Of Wrap Around Balcony With Dreamy, Sunny, Unlimited Lake Views. Upgraded Finishes. 9' Ft. Ceilings. Tenant Pays Electricity & Water. (id:55499)
Harvey Kalles Real Estate Ltd.
1004 - 430 Square One Drive
Mississauga (City Centre), Ontario
One Bedroom with large terrace, Terrace excess from living, dining and kitchen. Brand new never lived in 1 bedroom Condo. Located in the heart of Mississauga City Centre. This upgraded unit has wood laminate flooring, stainless steel appliances, built by Developer Amacon. This condo reflects quality craftmanship and attention to detail. Walking distance to Square One Shopping Centre, City Centre, Cafes< Restaurants, Bars, Entertaining options, Sheridan College, The YMCA, and Cineplex Movie Theatres., added convenience with Food Basics Grocers on the Ground Level. (id:55499)
RE/MAX Realty Services Inc.
3346 Hannibal Road
Burlington (Palmer), Ontario
This updated raised bungalow is a fantastic opportunity, featuring a basement rental suite with a separate entrance, currently earning $2900/month. The open-concept Quartz kitchen is perfect for entertaining, with a large peninsula and flows seamlessly into the dining area with a stylish accent wall. The spacious living room is bright, thanks to an huge picture window. The bathrooms are sleek, the good sized bedrooms have thoughtful designer touches and organized closets, and the lot offers a double car driveway and a spacious and sunny back yard ready for family fun. Situated in a sought-after neighborhood with easy access to shopping, schools, parks, major highways. (id:55499)
RE/MAX Escarpment Realty Inc.
414 - 1050 Main Street E
Milton (1029 - De Dempsey), Ontario
Welcome to Art on Main, Luxurious Living Where Country And city life meet. this bright and spacious one bedroom + large den, urban boutique style condo, with two full washrooms is located in downtown Milton. partially furnished with a large chefs style kitchen and a spacious AstroTurf balcony. 2 mounted large flat screen TVs, 2 media tables and a 5 pc marble dining table are included in with the lease. tons of closet space. 1 underground parking spot and locker room storage unit also included. close to public transport, go bus, Milton transit, and hwy 401, right beside Milton art Centre, library. Fronting the Milton leisure community Centre. amazing amenities with 24 hr concierge, on site management, a guest suite, pool with hot tub, 2 saunas, gym, yoga & Pilates room, party room, library & terrace w/bbq, car wash bay AND Pet spa. steps away from sports fields, minutes walk to commercial plaza, groceries, restaurants, doctor office, restaurants and a view of the Beautiful Niagara escarpment. lease and enjoy this gorgeous unit today! (id:55499)
Realty One Group Flagship
714 - 2489 Taunton Road
Oakville (1015 - Ro River Oaks), Ontario
Exceptional Condo with Unobstructed Views in Uptown Oakville! This stunning northwest-facing corner unit is a rare opportunity as it is one of approx. only 7-8 units in the entire development offering forever-unobstructed views of a tranquil pond. Enjoy breathtaking sunsets from the comfort of your home every. single. day. Located in the heart of Oakville's Uptown Core, this condo places you mere steps from restaurants, grocery stores, gyms, nature trails, schools, transit hubs, and everything else you need for a vibrant lifestyle. Inside, you'll find over $10,000 in upgrades that elevate this residence. Highlights include waterfall countertops, hexagon tile backsplash in the kitchen & washroom, under cabinet lighting, walk-in shower, premium engineered hardwood flooring, and upgraded cabinets, appliances, and fixtures throughout. This is a one-of-a-kind home combining luxury, convenience, and an unmatched location. Don't miss your chance to make it yours. (id:55499)
Royal LePage Meadowtowne Realty
Basement - 834 Miltonbrook Crescent
Milton (1038 - Wi Willmott), Ontario
Brand new legal one-bedroom basement apartment available in the highly sought-after Wilmot community of Milton. This apartment unit features a separate entrance from the backyard, offering complete privacy. The open-concept living space is enhanced by large windows that allow plenty of natural light. The kitchen is equipped with quartz countertops and stainless steel appliances. Private laundry is included for added convenience. Located close to top-rated schools, Milton Hospital, grocery stores, Tim Hortons, Shoppers Drug Mart,Milton Sports Centre and just minutes from the GO Station. Ideal for a single professional or couple. Tenant to pay 30% of utilities. No smoking and no pets. (id:55499)
Century 21 Green Realty Inc.
1001 Tock Close
Milton (1038 - Wi Willmott), Ontario
Stunning 2 bedroom basement apartment for lease in the vibrant neighborhood of Willmott. This immaculate unit boasts its own separate entrance and designated outdoor parking space, providing the ultimate in convenience and privacy. Inside, you'll find a fully functional kitchen, spacious bedrooms that can accommodate all bed sizes, and an open-concept living/dining area with pot lights.The modern washroom features a large stand-up shower with ventilation, and the unit also includes separate laundry facilities and a large walk-in closet perfect for additional storage. With its ideal location, you'll be just minutes from local schools, shopping centers, restaurants, public transportation/GO Station, and scenic parks. This apartment is perfect for couples or two individuals seeking a comfortable and convenient lifestyle. (id:55499)
Homelife/miracle Realty Ltd
813 Banks Crescent
Milton (1038 - Wi Willmott), Ontario
Welcome to this Beautiful Townhouse in Milton's Sought out Willmott Neighbourhood! This Fabulous Urban Townhome Backs Onto Green Space, and features 1963 Sqft Of Main and Upper Level Living Space, Decorated Neutral Colors, Spacious 3 Bdrms, Huge Primary Bdrm With His & Hers Walk-In Closets And 5 Pc Ensuite. Convenient 2nd-Floor Laundry. Open Concept Liv & Din, Huge Modern Kitchen With Centre Island & Quartz Counters And Breakfast Area With Walkout To Nicely Landscaped Backyard Overlooking Green Space (No Neighbors Behind). Ideally Located with Transit at doorstep, Walk to Hospital, Shopping and much more!! (id:55499)
Homelife Landmark Realty Inc.
349 Enfield Road
Burlington (Lasalle), Ontario
Excellent Location! This updated Semi-Detached home offers a sleek, open-concept main floor featuring new hardwood floors (2021) and pot lights (2021), creating a bright and inviting space. The kitchen is a chefs dream with a large island, granite countertops, and stainless steel appliances (2022). Upstairs, the spacious primary bedroom is complemented by two additional bedrooms and a stylish 4-piece bath. (id:55499)
Ipro Realty Ltd
11255 Regional Road 25 Road
Halton Hills (1064 - Es Rural Esquesing), Ontario
Looking for the perfect blend of privacy, space, opportunity? Incredible 3+2 bdrm, 4 bath bungalow on 9+ acres has it all! Gated entrance for privacy & security. Living rm feat picture windows offering scenic views of the tree-lined property & boasts laminate flrs, crown moulding & sit-up wood breakfast bar. French drs open into family rm where you'll find a cozy fireplace, oversized windows & access to the dining area. The kitchen offers wood cabinetry, generous counter space & plenty of storage. The center island w/dbl sink & stove top makes meal prep a breeze, while 2 wall ovens & b/i dishwasher add convenience. Vaulted wood ceilings in dining area are highlighted by skylights & a w/o to the yard. Primary bdrm offers hdwd floors, 3pc ensuite, w/i closet, wainscoting & window seat bench w/hidden storage. 2 additional bdrms w/hdwd flrs & w/o to deck. The main bath has been updated w/modern finishes, incl; lrg w/i shower, double vanity w/under-mount sinks & sleek quartz countertop. Head down to the fully finished bsmt where you'll find an incredible rec room feat a stone accent fireplace, pot lights, laminate flrs, & w/o to backyard. Off the rec room, a spacious bdrm. There is a large space w/endless possibility to suit your needs & provides direct access to dbl car garage. The back room could easily serve as a bdrm or home office. With its own entrance, 3pc bath, cozy fireplace & access to a rear garage that provides parking for up to 3 cars in tandem configuration. At the rear of the property, an impressive 2400 sqft shop, perfect for those running their own solo business. This expansive building is easily accessible via the extended driveway, providing convenient vehicle access. Whether you're looking for a workshop, storage space, or rm to operate your business, this shop has you covered, serene atmosphere w/animals & bird visits throughout the year. With functionality & natural beauty, this property truly offers something special for both work and relaxation. (id:55499)
Royal LePage Meadowtowne Realty
2227 Deyncourt Drive
Burlington (Brant), Ontario
Beautifully renovated Bungalow on a 65' x 124' private lot in the heart of downtown Burlington. Features include Main Floor Addition with gas stove, Primary Bedroom with 4 piece Ensuite and walk-in closet by "Closet Envy", Open Concept Gourmet Kitchen and Fully Finished Lower Level. (id:55499)
Royal LePage Burloak Real Estate Services
669 Geneva Park Drive
Burlington (Roseland), Ontario
Stunning Home in Roseland, Burlington!This gem offers 3+1 bedrooms, 3 upgraded bathrooms, a living area, family room, rec room, and a walk-up basement. Enjoy a temperature-controlled in-ground pool (18x36 ft), an extended driveway with interlocked porch, and top-rated schools (Makwendam PS 7.6 & Nelson PS 7.9). Prime Location: 2 km to Burlington Mall 5 km to Mapleview Mall & Spencer Smith Park (Downtown Burlington) 3.2 km to Burlington GO & 2.9 km to Appleby GO perfect blend of luxury & convenience. Brand new temperature control for pool.Pool Liner under warranty, Pump & Filter; Windows(2021),Front Door(2022), Garage Door (2022).Furnace(2016), A/C(2016). (id:55499)
Exp Realty
2185 Meadowland Drive
Oakville (1015 - Ro River Oaks), Ontario
Welcome to this exceptional 5 bedroom home nestled on a mature street in the prestigious River Oaks community of Oakville. This beautifully designed residence offers a perfect blend of elegance and comfort, ideal for both family living and entertaining. Spacious and bright open-concept living areas with a grand entryway. Gourmet kitchen with high-end appliances and ample storage. Luxurious oversized primary suite with a walk-in closet and ensuite bathroom. Three additional generously sized bedrooms. Finished basement that offers endless possibilities for work, play, and relaxation including a dedicated office space, ideal for remote work or studying. A Backyard oasis backing onto serene greenspace with an inviting swimming pool, perfect for summer relaxation. Fully equipped outdoor kitchen for alfresco dining and a cozy outdoor fireplace to enjoy year-round. Conveniently located within close access to all major highways, Castlefield park and trail, and plenty of retail. Experience the perfect balance of luxury and tranquility in this stunning River Oaks home. (id:55499)
Royal LePage Burloak Real Estate Services
3909 Koenig Road
Burlington (Alton), Ontario
Great Value in The Wheaton Refined Luxury in Alton Village by Sundial HomesIntroducing The Wheaton, an impeccably designed luxury residence nestled in the heart of Alton Village, one of Burlingtons most desirable neighbourhoods. Built by Sundial Homes, this executive 5-bedroom, 6-bathroom detached home spans over 3,500-sq ft of sophisticated living space, with an additional 700 sq ft of finished basement, offering an ideal setting for both families and entertainers.The main level showcases 9-foot ceilings, hardwood flooring, and elegant coffered ceilings, creating an atmosphere of timeless charm. The gourmet kitchen is complete with granite countertops, extended-height cabinetry, and a central island with breakfast bar, seamlessly connecting to a spacious great roomperfect for open-concept living. A separate formal dining room, subtly divided by a half wall, provides the perfect space for elegant dinners and entertaining.The second level features five generously sized bedrooms, including a luxurious primary suite with a spa-inspired 5-piece ensuite, an expansive walk-in closet, and access to a private loft retreat ideal for reading, relaxing, or working from home. All secondary bedrooms feature semi-ensuite bathrooms, ensuring comfort and privacy for the whole family.The professionally finished basement offers a large recreation roomperfect for a home theatre or entertainment loungewith egress windows that allow for natural light. Additional highlights include 200-amp electrical service, 7 years remaining on the Tarion Warranty, and premium finishes throughout.Set on a 36 x 86 ft lot, this property is conveniently located near top-rated schools, parks, shopping centres, Appleby GO Station, and provides easy access to major highwaysblending upscale comfort with everyday convenience. (id:55499)
RE/MAX Find Properties
394 Sixteen Mile Drive
Oakville (1008 - Go Glenorchy), Ontario
Rarely Available Executive Townhome for Rent in Oakvilles Prime Neighborhood!This spacious 2000 sq ft townhouse offers 3 bedrooms, 4 bathrooms, and ample space forfamilies. The home features a thoughtful layout with four bathrooms, including a privateensuite in the primary bedroom. Two additional bathrooms serve the other bedrooms, and twopowder rooms on the ground and second floors provide added convenience for guests.At the heart of the home is a large, modern kitchen with quartz countertops, stainless steelappliances, and a bright breakfast area that leads to a balcony.Parking is included with a built-in double car garage, offering plenty of space for yourvehicles and extra storage.Located in a highly sought-after neighborhood, youre just minutes from shopping, publictransit, Oakville Hospital, parks, schools, and the Sixteen Mile Sports Complex. With easyaccess to walking trails, top-rated schools, and nearby highways, this home is ideal forfamilies and commuters alike.Schedule a viewing today and experience the perfect blend of luxury, convenience, and abuilt-in garage! (id:55499)
Cityscape Real Estate Ltd.
2223 Lapsley Crescent
Oakville (1019 - Wm Westmount), Ontario
Mature quiet & friendly neighbourhood close to schools, offers comfort, functionality, and flexibility perfect for families seeking an adaptable living space. Bright open throughout - both upper and lower level with 9 ft ceilings. Open-concept living/dining area with afternoon sun, warmth of a gas fireplace on cool days on both levels. Large eat-in kitchen w/ island. Primary bedroom, bow window overlooking garden, sitting area, walk-in closet, and ensuite with skylight & soaker tub. Upper level laundry w/out to garage. California shutters throughout the house add privacy and brightness. Walkout to upper deck and BBQ area. Covered lower deck for summer time entertaining. Enjoy plums, lilac trees and garden flowers. Plenty of outdoor storage under upper deck and shed. A lovely interlocking brick driveway - 2 car garage. Spacious home with flex space for playroom, exercise room, office/den. Come, see the house and make it you HOME! (id:55499)
RE/MAX West Realty Inc.
11331 Amos Drive
Milton (Brookville/haltonville), Ontario
Welcome to Brookville Estates Country Living in Style! Nestled atop a scenic hill, this beautifully designed ranch-style bungalow offers a perfect blend of comfort, convenience, and luxury. Welcome to a home where living is easy, with a custom-built, fully wheelchair-accessible design that ensures every detail has been thoughtfully crafted for accessibility and ease of living. Built with exceptional craftsmanship by Gary Robertson Construction, this home exemplifies quality and durability. Expansive windows throughout allow natural light to flood every room, while providing breathtaking panoramic views of the surrounding countryside. Whether youre relaxing inside or enjoying the view from the top of the hill, every moment here feels serene and connected to nature. This 3-bedroom, 2 full baths, home features an open kitchen with a breakfast area, perfect for casual dining. The sunken living room, complete with a cozy wood fireplace, is ideal for relaxing with family or entertaining guests. A formal dining room and a den offer even more space for gatherings and quiet moments alike. The new owner will have the exciting opportunity to add their personal finishing touches to make this home truly their own. The unfinished basement presents potential for additional living space or storage. A spacious 2-car detached garage offers plenty of room for vehicles and storage needs. Discover the charm and functionality of Brookville Estates where your dream home awaits. (id:55499)
Century 21 Miller Real Estate Ltd.
2031 Oxford Avenue
Oakville (1015 - Ro River Oaks), Ontario
Bright and spacious two bedrooms apartment available May 1, 2025. At corner right on bus route with just a few minutes to Oakville Transit and Sheridan College. Quiet, close to parks, schools, etc., Separated entrance, vinyl flooring throughout, a large living/dinning room, kitchen, bedrooms with closet, 3-pieces bathroom w/ stand shower, separate laundry room shared w/ one tenant. Tenant to share 30% utilities, no pets, non-smoking. (id:55499)
Right At Home Realty


