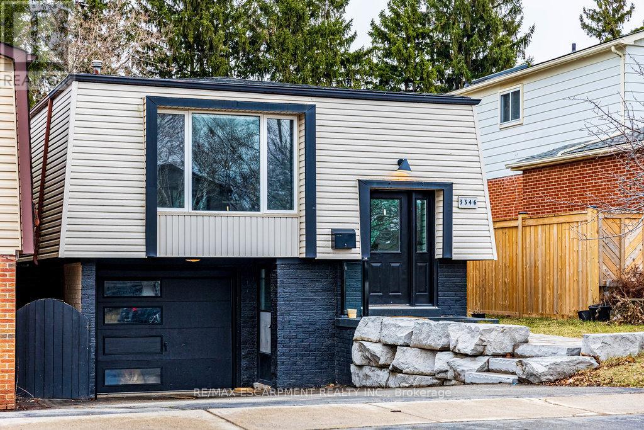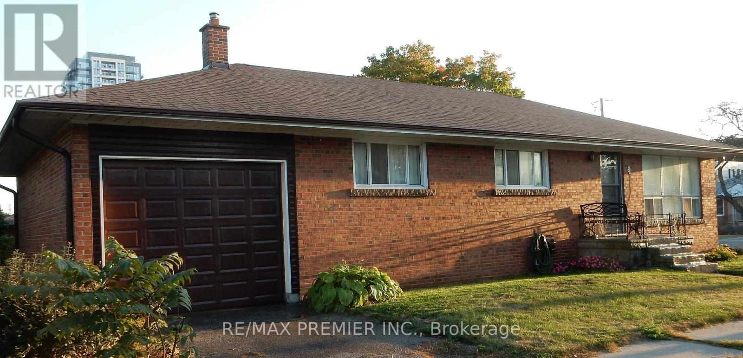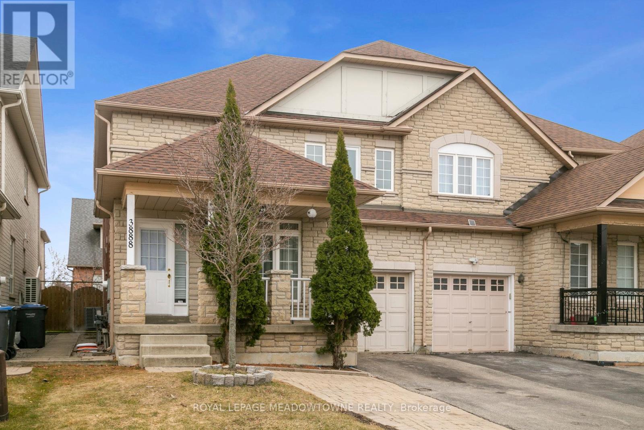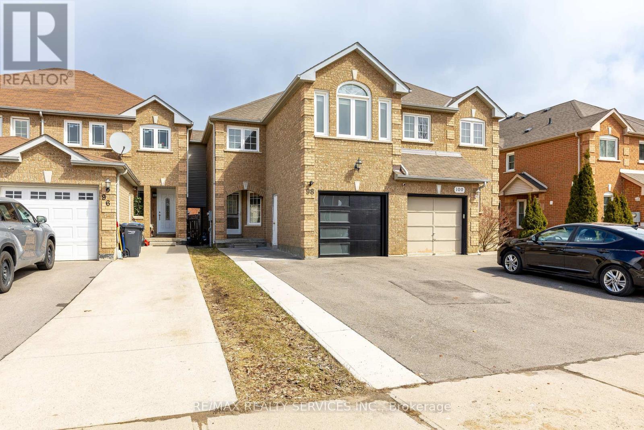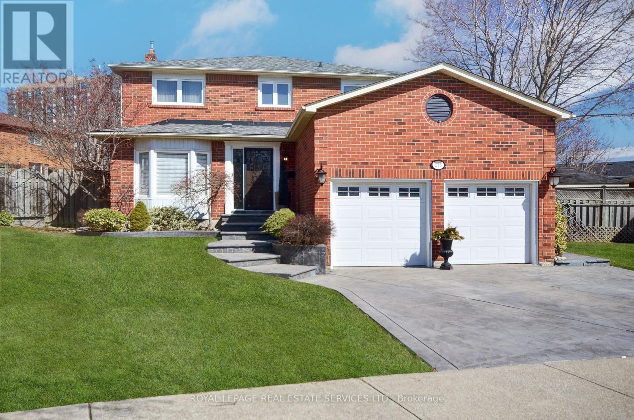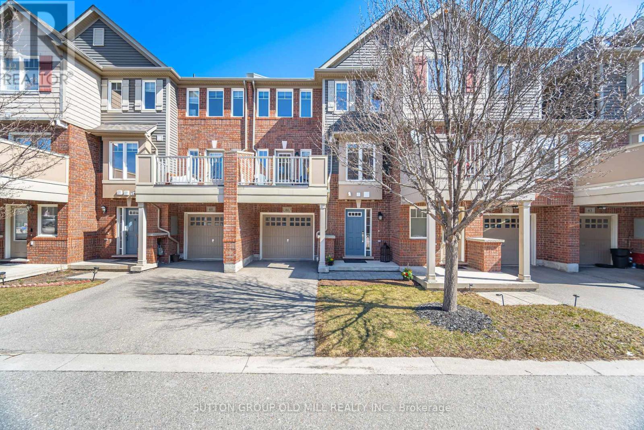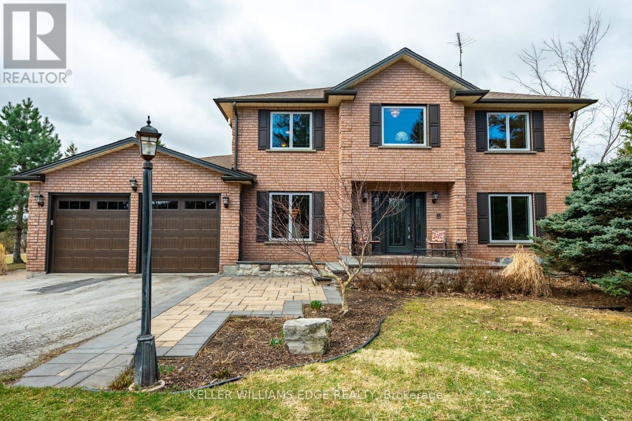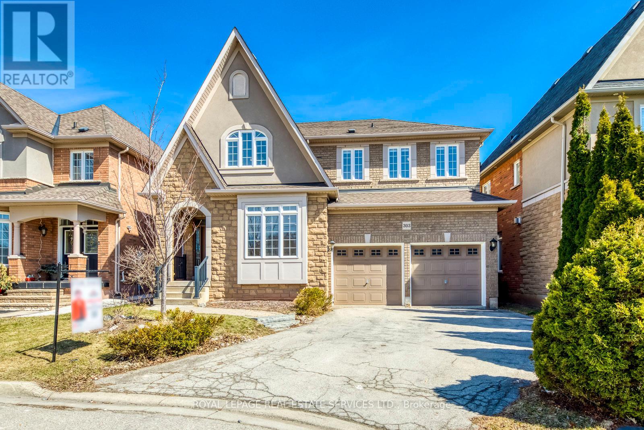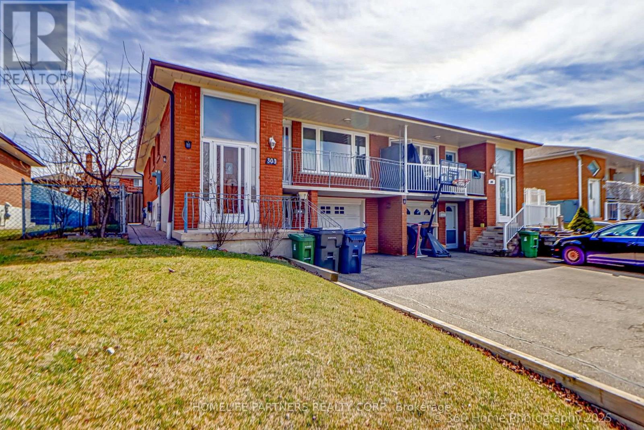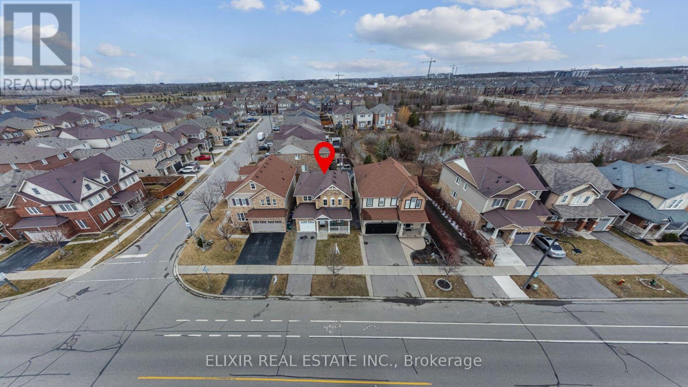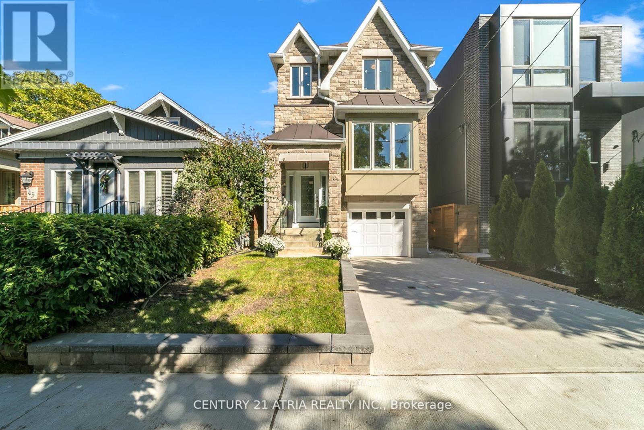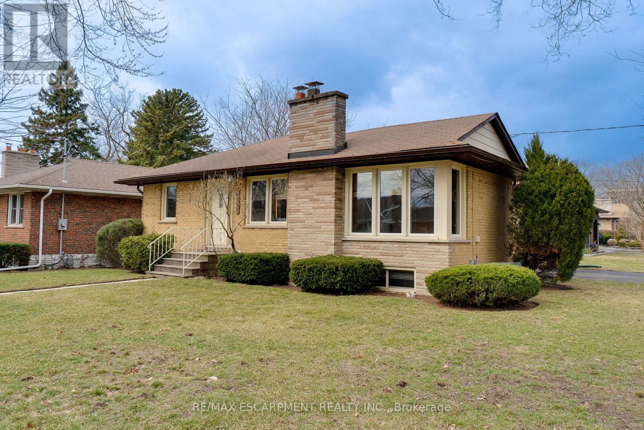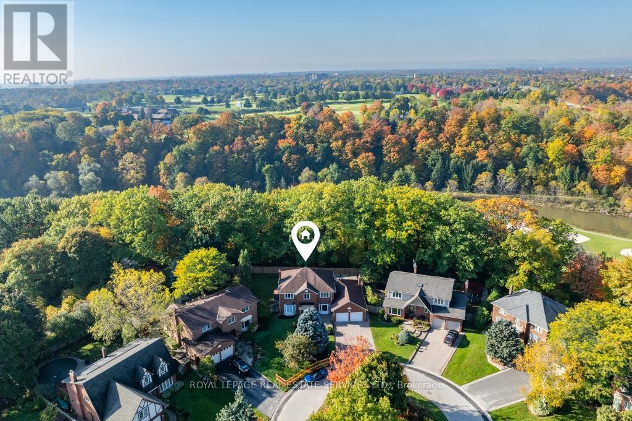903 - 55 Yorkland Boulevard
Brampton (Goreway Drive Corridor), Ontario
Great Opportunity to Live in a Turn Key Condo at 55 Yorkland Blvd. Beautiful Spacious Unit, Boasting 2 Bedrooms & 2 Bathrooms, Prime Bedroom With Glass Shower and W/I Closet. Laminate Flooring Throughout, Ensuite Laundry & Storage, Kitchen W/Centre Island and Granite Counter Tops, S/S Appliances Including Freezer, Den Area with B/I Desk, 1 Parking Spot Located Steps from the Elevator, Spacious Storage Unit on Same Level as Locker. 9FT Ceilings, Large Balcony and So Much More Making This the Perfect Place to Call Home. Located Close to the 407, HWY 7, HWY 27, Go Station and All Other Amenities. Walk to Bus Stop and School Bus Pick Up and Drop Off. Show With Confidence. (id:55499)
RE/MAX West Realty Inc.
57 Tealham Drive
Toronto (West Humber-Clairville), Ontario
$949,900 or Trade! This one's not for someone who wants everything done. This is for someone who sees potential and knows how to make a smart move. Here's what you get: 4 bedrooms, 2 walk-out yards , and a layout that actually makes sense - big kitchen, separate living and dining rooms, and 4 large bedrooms. This neighbourhood has it all! Walk to schools, parks, shopping. Minutes to the Finch LRT, 427, 401, 407, and Pearson Airport. Your commute just got easier. Bring your design and decoration flair! The backyard is where it gets fun. You've got space to entertain, space for the kids, or just space to finally have your own corner of quiet. Adult zone meets kid zone, it works. The perfect chance to make it yours, add value, and live in a spot that's only getting better. Want in? Lets talk. Or trade. Most of the main floor windows 2023, 2nd floor 2012, New furnace and AC (April 2023), and roof (2023). You can focus on decorating! The main items have been updated! (id:55499)
Exp Realty
3346 Hannibal Road
Burlington (Palmer), Ontario
This updated raised bungalow is a fantastic opportunity, featuring a basement rental suite with a separate entrance, currently earning $2900/month. The open-concept Quartz kitchen is perfect for entertaining, with a large peninsula and flows seamlessly into the dining area with a stylish accent wall. The spacious living room is bright, thanks to an huge picture window. The bathrooms are sleek, the good sized bedrooms have thoughtful designer touches and organized closets, and the lot offers a double car driveway and a spacious and sunny back yard ready for family fun. Situated in a sought-after neighborhood with easy access to shopping, schools, parks, major highways. (id:55499)
RE/MAX Escarpment Realty Inc.
33 Warnica Avenue
Toronto (Islington-City Centre West), Ontario
Opportunity Awaits For Multigenerational Family Home, And/Or In-Law Suites With Separate Rear Entrance. Investment Income Potential. Solid Clay Brick, Raised Bungalow, 3 Bedrooms, 1 1/2 Baths. 1352 Sq. Ft. Original Hardwood Floors, Huge Oversize (28 X 11 Ft) Attached Garage Easy Walk To Shopping, Banks, Cinemas, Restaurants, Churches, Public And Catholic Schools (Holy Angels Catholic School).Close To Transit (1 Bus To Subway), Easy Access To Downtown, Airport, QEW, & Hwy 401. Recent Upgrades, Electrical Panel, Shingles & Eaves(2022). Possibility To Suite Your Style Are Endless.. (id:55499)
RE/MAX Premier Inc.
6 - 195 Grand Avenue
Toronto (Stonegate-Queensway), Ontario
This spacious 3-bedroom end-unit townhouse offers the perfect blend of comfort, functionality, and natural beauty, backing onto the serene Mimico Creek. Designed with a highly functional floor plan, every inch of space is maximized to create an inviting and practical living environment. Large windows throughout fill the home with an abundance of natural light, creating a bright and airy atmosphere. The main floor features a convenient powder room, enhancing the homes practicality.The generously sized eat-in kitchen boasts upgraded appliances, plenty of counter space with stunning granite surfaces, and a peninsula island, perfect for both cooking and entertaining. Spacious bedrooms, including a generous third loft space with built-in closets and a walk-out to an expansive terrace. Basement offers versatile space, easily convertible into an additional bedroom, home office, or left as a cozy family room. The walk-out basement provides seamless access to a private yard, offering an ideal space for outdoor relaxation and enjoyment.Conveniently located near restaurants, schools, parks, TTC, highways, and the lake, this home provides easy access to all your essentials. Commuting to downtown Toronto is effortless, making this the perfect choice for both professionals and families. Dont miss out on the opportunity to make this exceptional townhouse your own. (id:55499)
Keller Williams Co-Elevation Realty
32 Faye Street
Brampton (Bram East), Ontario
Welcome to 32 Faye St, nestled in the family-friendly Brampton East community! This stunning 4 year old townhome features 3+1 bedrooms and 4 bathrooms. This home has been immaculately maintained and features hardwood flooring throughout with an abundance of natural lighting. Upon entering, you will be welcomed by a spacious modern den on the main level featuring sliding doors allowing direct walkout access to the backyard. Making your way to the second level, you will find yourself immersed in an open concept, functional living layout. An elegantly finished kitchen awaits with an oversized island, backsplash, ceramic flooring, and S/S appliances. Combined with the kitchen is a spacious living room and dining room, as well as a breakfast area leading right out to a juliette balcony. Staircases in the home boasts high-quality oak with wrought iron railings. Finally, you will end off at the third level which includes three generously sized bedrooms and 2 washrooms. Master bedroom includes a sizeable walk-in closet and a 3pc ensuite washroom. Additionally, you can enjoy the luxury of being located just minutes away from highway 427 & 407, grocery stores, places of worship, community centres, public transit, and so much more! (id:55499)
RE/MAX All-Stars Realty Inc.
3888 Barley Trail
Mississauga (Churchill Meadows), Ontario
WOW! Stunning 4-bedroom home in the heart of family-friendly Erin Mills! This beautifully maintained property boasts hardwood floors on the main level, an open-concept kitchen with a bright eat-in area, and a cozy family room with a gas fireplace and walkout to a fully fenced, south-facing backyard. Off the kitchen, you'll find a spacious laundry room, while the large dining and sitting area provide the perfect space for entertaining. Upstairs, you'll discover four generously sized bedrooms, including a primary suite with a large ensuite featuring a separate soaker tub and stand-up shower. Recent updates include roof shingles (2017) and air conditioner (2021) Backyard fence(2022/2025). The hot water tank is a rental. Located within walking distance of top-rated schools, parks, and transit, this home is close to all the amenities you need Erin Mills Town Centre, Ridgeway Plaza, Costco, and the shops along Dundas. Commuters will love the easy access to Winston Churchill Station, Clarkson GO with all-day service, Pearson Airport, and major highways. Dont miss out on this fantastic opportunity to live in one of Mississauga's most sought-after neighborhoods! Did you know? South-facing backyards tend to receive more natural light throughout the day, making them perfect for gardens, entertaining, or even boosting your home's energy efficiency! Total floor area(above grade SqFt) 2008 (id:55499)
Royal LePage Meadowtowne Realty
98 Lent Crescent
Brampton (Fletcher's West), Ontario
Absolutely Beautiful property. New Kitchen cabinets with Quartz top and Quartz backsplash(2025), New appliance (2025), Freshly painted(2025), Pot lights(2025), New Garage door(2025), New stairs carpet(2025), New Light fixtures(2025). Exceptionally large master bedroom with walk-in closet and attached ensuite. 2 Full bathrooms upstairs. Finished basement with full bathroom, large living room and bedroom. Total 5 parking space. Great location - 10 mins from Brampton Go. 2 mins to grocery stores, doctors clinic, banks & restaurants, park and school. SHOWS 10+++++. Must Visit. (id:55499)
RE/MAX Realty Services Inc.
84 Wendell Avenue
Toronto (Humberlea-Pelmo Park), Ontario
Welcome to this stunning custom-built home, where luxury and craftsmanship converge in over 3,150 sq. ft. of sophisticated living space. Designed for both elegance and functionality. This exceptional property features 6 spacious bedrooms, 5 washrooms, and 2 kitchens, complemented by a fully finished basement with a separate entrance-plus approved permits for an additional entry. The main living area showcases soaring 9-foot ceilings, while the family room is adorned with exquisite crown molding and expansive windows that bathe the space in natural light. The impressive 2 x double car garage includes a drive-through to the backyard, a mezzanine workshop, and a car lift, accommodating up to 12 vehicles. Built with ICF insulated walls, this home provides exceptional energy efficiency, soundproofing, and fire resistance for 4 to 6 hours, ensuring safety and durability. Luxury upgrades abound, including a high-end kitchen with sleek porcelain flooring, granite countertops, and two skylights illuminating the hallway upstairs and master bedroom walk-in closet. Recent upgrades by the owner included : 200 Amp electric panel, Owned sump pump system & Owned Furnace. Additional new appliances include an upstairs Fridge (2024), a New Dishwasher (2024) & a Brand-New Washer in the basement. Ideally located just minutes from top-rated schools, parks, Humber River Hospital, Yorkdale Shopping Centre, and major highways 401 & 400. Don't Miss Your Opportunity To View This Gorgeous Custom Home With Expertly Designed Builder !!! (id:55499)
Royal LePage Terrequity Realty
4266 Ryeford Court
Mississauga (Rathwood), Ontario
End of court location! Fabulous all brick detached home with amazing family room addition, 2 separate garages and parking for 6 cars, on huge south-facing pie-shaped lot in a quiet pocket of central Mississauga (North of Rathburn, east of Hurontario). Kitchen has extra cabinets & brand new stainless appliances (including gas stove). Beautiful large family room addition has crown mouldings and walk out to large deck and massive backyard. Separate side entrance to finished basement. Rec room has fireplace and bar. Large primary bedroom with walk-in closet and 2 other good-sized bedrooms. Upgraded light fixtures, patterned concrete driveway, wood floors and stairs, cold cellar. Imagine what you could do with a huge sun-filled backyard like this: Pool oasis with cabana? Doggy paradise? Add a Garden suite? The options are endless. the yard already has fruit trees in and plenty of room to grow your own vegetables! Located in a fabulous neighbourhood close to all amenities, Go-Train and easy access to highways. You'll love it! (id:55499)
Keller Williams Real Estate Associates
215 Anastasia Terrace
Mississauga (Cooksville), Ontario
Location, Location! This home has been completely renovated from top to bottom. Featuring custom cabinetry with pull-out shelves, luxurious granite countertops, crown molding, solid wood doors and a seamless blend of hardwood, and granite flooring throughout. Roughed in heated floors in kitchen and all washrooms. Beautiful gourmet eat-in kitchen, with island, and Viking stainless steel appliances. Walk out to a professionally landscaped yard with large patio and interlocking stone. Enjoy the formal living and dining room with gas fireplace and custom mantel. Second floor features 4 spacious bedrooms with closet organizers and a new 4 piece bathroom. Large primary bedroom boasts walk-in closet and 5-piece spa like ensuite with double sinks, glass shower and jacuzzi jet soaker tub. This home also features a fully finished basement with a huge rec room, gas fireplace, second kitchen, custom cabinets with 2 built-in wine fridges. An entertainers dream. Large laundry room with built-ins plus a 5th bedroom/office for convenience. Front yard professionally landscaped and features patterned concrete driveway, walkway and stairs. The double garage includes heavy-duty shelves and extra storage above. 2 minutes to Go Train. This beautiful home wont last long. Say Yes to the Address! (id:55499)
Royal LePage Real Estate Services Ltd.
61 - 3050 Rotary Way
Burlington (Alton), Ontario
Urban Living At Its Finest. Absolutely Gorgeous Alton Village Townhome Nestled In A Quiet Secluded Family-Oriented Neighbourhood. Fabulously Updated With High End Finishes From Top To Bottom. This Is Where The Modern Meets Function. The Bright And Airy West Facing Unit Is Situated In The Most Quiet End Of This Highly Desired Complex. Open-Concept Layout With Living Room Flowing Into The Dining & Kitchen Area Creating Effortless Flow Between Spaces With Walk-Out To Extra Large Open Balcony Allowing For Patio Set-Up, BBQ & Partial Escarpment Views To Enjoy Amazing Sunsets. Gourmet Kitchen Complete With High-End Appliances, Sleek Quartz Countertops & Plenty Of Storage Space. Upper Level Features Two Generously Sized Bedrooms Including Primary Bedroom With Walk-In Closet & Organizers. Fabulous Renovated 4Pc Bathroom Features Modern Pattern Marble Floor And Bath Tiles, Quartz Counters And High End Faucets. Engineered Hardwood Floors Thru-Out, Newer Appliances And Updated Light Fixtures. The Main Level Foyer With Marble Like Tiles, Double Closet, Access To Garage & Huge Laundry With A Lot Of Storage Space. Level 2 EV Charger In The Garage. Located In The Heart Of Alton And Minutes From Top-Rated Schools, Parks, Shopping And Restaurants. Short Walk To Several Other Amenities .... Farmboy, Longos, Shoppers, LCBO, Starbucks, Medical Clinic, Rec Center And More. Just Min To Major Hwys And Public Transit. This Property Offers A Lifestyle Of True Comfort And Style. It Truly Is A Wonderful Home! (id:55499)
Sutton Group Old Mill Realty Inc.
4366 Guelph Line
Burlington, Ontario
Imagine a home where your kids can run wild, and the space feels endless. With 4 bedrooms, 3 bathrooms, and 3977 sqft of total living space, theres room for everything. A big family, hobbies, and all the memories you can make. Add to that 1..9 acres of land, and youve got the perfect place for kids to explore, your business to thrive, or simply enjoy the peace and privacy of country living. All just five minutes from Burlingtons amenities. Inside, the open concept kitchen and family room are built for connection. Whether its dinner around the island or curling up by the wood-burning fireplace. The space flows effortlessly. The formal living and dining rooms are ready for gatherings that bring everyone together. Upstairs, four large bedrooms give everyone their own space, and the primary suite is your peaceful retreat, complete with a walk-in closet and a 4-piece ensuite. The fully finished lower level adds another 1300 sqft of space, perfect for a playroom, teen hangout, home office or all three! For nearly 28 years, this home has been more than just a place to live, its been the heart of a familys story. The owners have lovingly cared for it all this time, finding the perfect balance between space, comfort, and nature. But the true magic of this home is the outdoors. Picture yourself sitting on the porch, watching deer wander by, or hosting a family reunion in the expansive yard. The privacy, mature trees, and wide-open farm fields make this one of the most special properties in North Burlington. With no immediate neighbours, you get peace and nature. Its the perfect mix of country and convenience. This home has hosted countless celebrations, family reunions, baby showers and wedding parties. Cherished memories of sharing family dinners around the dining room table. This is a home thats been cared for with love and is now ready for a new family to create their memories. If youre looking for more than just a house, this is it. (id:55499)
Keller Williams Edge Realty
303 Burloak Drive
Oakville (Br Bronte), Ontario
Location, Location, Location! Welcome to this spacious 4-bedroom home with over 2800+ sf in the highly desirable Lakeshore Woods community just a short walk to the lake, parks, and scenic trails. Enjoy beautifully landscaped front and backyards, perfect for outdoor entertaining and family time.Step inside to a bright, open-concept layout featuring brand new hardwood flooring on the main level, fresh neutral paint, and modern pot lights throughout. The gourmet kitchen is a chefs delight with granite countertops, a large centre island, walk-in pantry, and stainless steel appliances.Upstairs, you'll find a generously sized master suite complete with a luxury spa-inspired ensuite, featuring granite counters and a marble backsplash. All bedrooms are spacious with hardwood flooring throughout.The open-concept basement offers high ceilings and a versatile layout ideal for creating a central entertainment hub or a potential basement apartment with its own private space and separate entrance from garage. Additional upgrades include a brand new furnace, offering peace of mind and energy efficiency.Move-in ready and perfectly located this home combines comfort, style, and exceptional potential! (id:55499)
Royal LePage Real Estate Services Ltd.
303 Pellatt Avenue
Toronto (Humberlea-Pelmo Park), Ontario
Location! Location! This spacious raised bungalow is nestled on a quiet court, offering both comfort and opportunity. Featuring 2 kitchens, 2 baths, and 3 separate entrances, it provides great potential for an in-law suite or rental income, finished basement with large windows. With generous principal rooms, this home is perfect for a large family or an investor. Situated in a desirable neighborhood, just steps from a parkette, TTC, shops, and schools, this property provides convenience and a short distance to the hospital. Please note that the main floor and basement are divided with no interior access between them; however, this division wall can be easily removed. (id:55499)
Homelife Partners Realty Corp.
1369 Farmstead Drive
Milton (Fo Ford), Ontario
REMARKS FOR CLIENTS Bright and Spacious.. One Of The Biggest Homes In The Neighborhood! 3006 Sq Ft Living Space Including 696 Sq Ft Finished Basement by the Builder. Bsmt Apartment with Separate Entrance.. High End Finishes Throughout. 9 Ft Ceilings on the main foor. Hardwood foors throughout the main. Open Concept Layout. Modern Upgraded Kitchen W Stainless Steel Appliances, Gas Stove & Over Sized Island. Oakwood Stairs. Huge Master Bdrm with 5 Pc Ensuite and His/Her Closets. 2 nd Bdrm with 4 pc Semi Ensuite.. One Bdrm Bsmt Apartment with Separate Entrance from the Builder. No house in the back. Backing on to the park. Mins Away To Hospital, Schools And Sports/Rec Centre. Do Not Miss Out On This Opportunity (id:55499)
RE/MAX Real Estate Centre Inc.
270 North Shore Boulevard E
Burlington (Lasalle), Ontario
Welcome to this one-of-a-kind, custom-built chalet log home nestled in the highly sought-after Aldershot neighbourhood of Burlington. This exceptional waterfront property offers the rare combination of Muskoka-style serenity with the convenience of being close to all urban amenities, including the prestigious Burlington Golf Club. From the moment you approach this distinctive residence, the striking log architecture and unique details and finishes captivate the eye. Inside, the open-concept main floor offers a large living room with an extraordinary fireplace, an adjoining dining area with vaulted ceilings, an office, a powder room and a convenient laundry room all designed to maximize space and light. The inviting kitchen and dining areas seamlessly transition to a large deck overlooking the tranquil beauty of Lake Ontario, providing ample space for entertaining, relaxing, or simply enjoying the breathtaking waterfront views. This exceptional home features three spacious bedrooms and four updated bathrooms, including a luxurious master suite with a private ensuite. The fully finished lower level is a true highlight, complete with a large recreation/family room with a wine cellar for the discerning connoisseur, a 3-piece bath and ample storage and access to the 2-car garage. With a walkout to a waterproofed deck, the lower level is the perfect space to unwind or entertain. Designed with outdoor living in mind, the property boasts extensive gardens, decking and flat, tableland for a seamless connection between the home and the water. A dry boathouse provides the ideal space for storing your water toys, ensuring easy access to the lake. Whether you're looking to host grand gatherings or enjoy peaceful solitude by the water, this property offers a lifestyle of unmatched beauty and convenience. Experience the perfect blend of natural beauty and modern living with this waterfront gem, where Muskoka charm meets the best of Burlington living. (id:55499)
RE/MAX Aboutowne Realty Corp.
1029 Farmstead Drive
Milton (Wi Willmott), Ontario
Stunning all-brick detached home located in the highly sought-after Willmott neighborhood of Milton! This beautifully maintained 3-bedroom + loft, 3-bathroom home offers a bright and functional layout perfect for modern family living. The main floor boasts a welcoming living room and a separate family room, ideal for entertaining or relaxing. The spacious eat-in kitchen features stainless steel appliances, a gas stove for gourmet cooking, and a large island perfect for casual dining. The open-concept design flows seamlessly into the family area, highlighted by a cozy gas fireplace with a granite base that adds warmth and charm. Upstairs, the primary bedroom includes a walk-in closet and a luxurious 4-piece ensuite. Two additional well-sized bedrooms provide plenty of space for family or guests. The second-floor loft/den offers a flexible space that can be used as a home office, kids' playroom, or a quiet reading nook. The unspoiled basement is ready for your personal touch whether it's a home gym, rec room, or in-law suite. Includes brand new 2-stage high-efficiency furnace with transferable warranty great value add for peace of mind and long-term comfort. Conveniently located steps from parks, a splash pad, dog park, Sobeys Plaza, Milton Sports Centre, top-rated schools, and the hospital. A perfect move-in ready home in a family-friendly community with future potential. (id:55499)
Elixir Real Estate Inc.
102 - 16 Foundry Avenue
Toronto (Dovercourt-Wallace Emerson-Junction), Ontario
Stunning Renovated Townhouse in a Prime Location!!! Welcome to this beautifully renovated, bright, and spacious townhouse, perfectly situated next to a lush park with a brand-new playground. This modern 2-bedroom, 2-bathroom home offers a seamless blend of style and functionality. The gourmet kitchen boasts a large breakfast bar, stainless steel appliances, and ample counter space, making it ideal for cooking and entertaining. The open-concept living area features a striking stone wall with a cozy fireplace, creating a warm and inviting atmosphere. Sliding glass doors open onto a private terrace perfect for hosting guests or enjoying quiet outdoor moments. The large 5-piece bathroom is designed with luxury in mind, offering plenty of space and comfort. Additional highlights include underground parking, a private locker, and proximity to all the essentials: TTC, UP Express, restaurants, parks, schools, and more. Don't miss the opportunity to own this exceptional townhouse in a fantastic location. (id:55499)
Sotheby's International Realty Canada
2446 Overton Drive
Burlington (Brant Hills), Ontario
Welcome To 2446 Overton Drive! Warm & Welcoming Home Located In The Brant Hills Community Of Burlington. Great Opportunity To Live On This Family Friendly Street Which Is Situated At The Border Of Tyandaga & Brant Hills. Over 3500 Sqft Of Living Space! Travertine Tiles & Double Doors As You Enter. Formal Living & Dining Room W/ French Doors, Large Windows, Smooth Ceilings & Pot Lights. Upgraded Kitchen w/ Quartz Countertops, Backsplash, Ample Cabinet Space, SS Appliances & Breakfast Area. Beautiful Family Room w/ Sky Light, Large Windows, Fireplace & Sunken Floor.. You Get An Extra Foot Of Ceiling Height. 3 Decent Sized Bedrooms On Upper Level. Primary Bed Comes w/ Upgraded Ensuite Bath. Lots Of Light Throughout. Finished Basement w/ Recreation Room, Bathroom & Potential For 2 Bedrooms, Set It Up As You Wish. Close Proximity To Downtown, Lake Ontario, Highways, Trails, Amenities & Schools. **EXTRAS** Includes: Fridge, Stove, Dishwasher, Microwave Hood-Range, Washer & Dryer, Gas Fp, All Light Fixtures, All Window Coverings, Garage Shelving, Mirrors, Trampoline In Backyard, Sandbox In Back Yard, Central Vac W/ Hoses & Wand. (id:55499)
Rare Real Estate
47 Eighth Street
Toronto (New Toronto), Ontario
A stunning, move-in ready home just 5 minutes from the lake, offering the perfect blend of modern luxury and smart design. This beautifully finished 3-bedroom residence features an open-concept layout with hardwood floors and pot lights throughout, complemented by striking modern stairs with sleek glass railings and a skylight that fills the upper level with natural light. The versatile floor plan includes an impressive eat-in kitchen with soaring 14-foot ceilings, full-height custom cabinets with encased pot lights, and elegant quartz countertops, with a seamless walkout to a spacious deckideal for entertaining. The fully finished basement includes a cold cellar, second laundry room, walk-in garage access, and a separate side entrance, offering in-law potential. Additional upgrades include a sump pump and HRV system, ensuring comfort and peace of mind. Originally staged to showcase its full potential, the home is now ready for you to move in and make it your own. Situated in a sought-after lakeside community, this home is a rare opportunity you dont want to miss. Pictures on the MLS reflects when the house was stage. The house is now move in ready. (id:55499)
Century 21 Atria Realty Inc.
21 Gemma Place
Brampton (Heart Lake), Ontario
4 year old and Renovated, large 2136 sqft above ground townhome with a unique layout with a 4th bedroom and a full washroom on ground floor for added convenience. Well appointed interiors with brand new floorings, paint, railings, new blinds and more. Brand new appliances throughout. Enclosed Balcony. Living Room With A Large Window. Master Bedroom With W/I Closet, 4 Pc Ensuite, another 4 pc washroom on 3rd floor. **Brand New Basement: Uniquely laid out basement with separate entrance with kitchen, living and washroom at lower level. Separate temperature control with 2 zone heating/cooling** walking distance to bus stop, plaza, library, community centre. Minutes to Hwy 410. This is a beautiful townhome, not to be missed! (id:55499)
Homelife Silvercity Realty Inc.
1435 Alfred Crescent
Burlington (Brant), Ontario
Discover timeless character and modern comfort in this meticulously maintained brick Bungalow, nestled on a tranquil crescent in core Burlington. Enjoy the convenience of the freshly paved double driveway (2024) and single car garage with automatic garage door opener. The main level features 3 bedrooms and a stylish 3 piece bathroom (renovated in 2023). The principal and second bedrooms have updated broadloom flooring (2025). The kitchen features oak cabinetry, Corian countertops and slate tile flooring for durability and convenience and offers access to the side deck w/ grilling space. The living room and dining area features oak hardwood flooring and a cozy wood burning fireplace for your comfort in cooler months. The fully finished lower level boasts a versatile den/fourth bedroom, a recreation room with operational wood burning fireplace and a games/exercise area. The lower level 3 piece bathroom was renovated in 2022 and offers upscale finishes and fixtures and the laundry/utility room offers both function and convenient storage. The unfenced yard offers a blank canvas for your landscaping vision. Ideally situated in a convenient downtown location, you'll be steps from schools, lush parks, vibrant shopping, diverse restaurants, and the stunning Burlington waterfront. With easy access to major highways and GO Transit, this home offers unparalleled convenience. (id:55499)
RE/MAX Escarpment Realty Inc.
294 Rambler Court
Oakville (Cp College Park), Ontario
Experience unparalleled privacy backing onto the picturesque Sixteen Mile Creek! This is a rare opportunity - original owner, first time offered! Nestled on a premium pie-shaped lot at the end of a quiet cul-de-sac, this exquisitely maintained executive residence blends elegant living with everyday comfort. Step inside to discover hand-scraped engineered hardwood flooring, where concept living and dining areas set the stage for effortless entertaining. A private office provides the perfect work-from-home setup, while the family room featuring a gas fireplace and walkout to the deck creates a warm ambiance. The gourmet kitchen boasts granite countertops, built-in appliances, and a sunlit breakfast area with a second walkout to the deck. Upstairs, the primary retreat impresses with dual closets and a luxurious five-piece ensuite. Three additional bedrooms and a four-piece bath with double sinks complete the upper level. The professionally finished basement extends the living space, offering laminate flooring, pot lights, a powder room (with rough-in for a shower), and abundant storage. Additional highlights include a beautiful hardwood staircase with wrought iron pickets and a skylight above, main floor laundry room with garage and side yard access, hand-scraped engineered hardwood flooring throughout the upper level, new fencing (2024), and a newer roof (2016). The fully fenced backyard is a true outdoor oasis, designed for relaxation and entertaining. Unwind on the partially covered deck with built-in planters, or host summer gatherings on the stunning concrete patio - both installed in 2022. Situated in a family-friendly College Park community, this home is within walking distance of Sunningdale PS, White Oaks SS, and Sheridan College. Enjoy proximity to Oakville Golf Club, Oakville Place, shopping, dining, highways, GO Station, and essential amenities. Don't miss this Muskoka-in-the-City retreat - where nature meets convenience in the heart of Oakville! (id:55499)
Royal LePage Real Estate Services Ltd.



