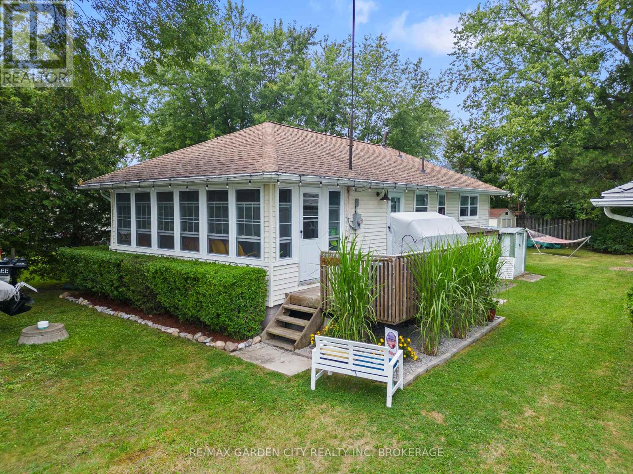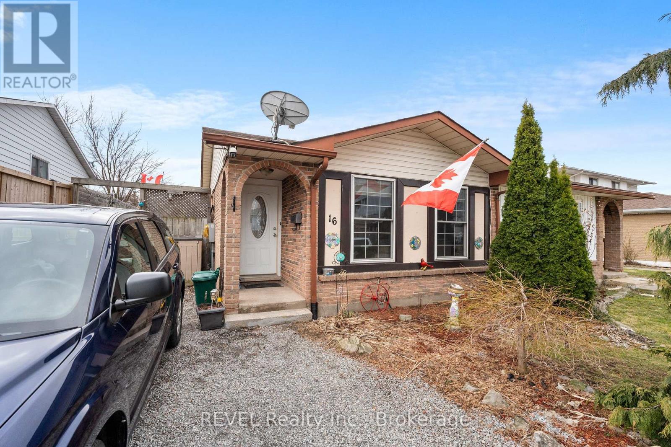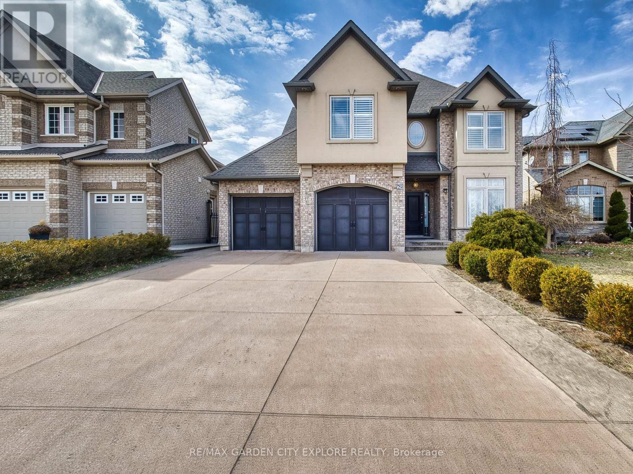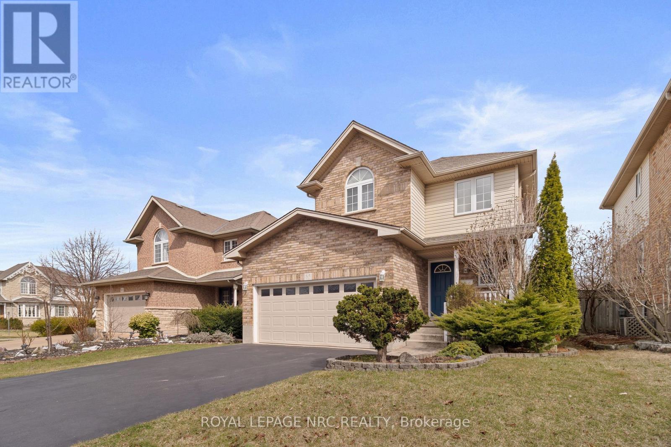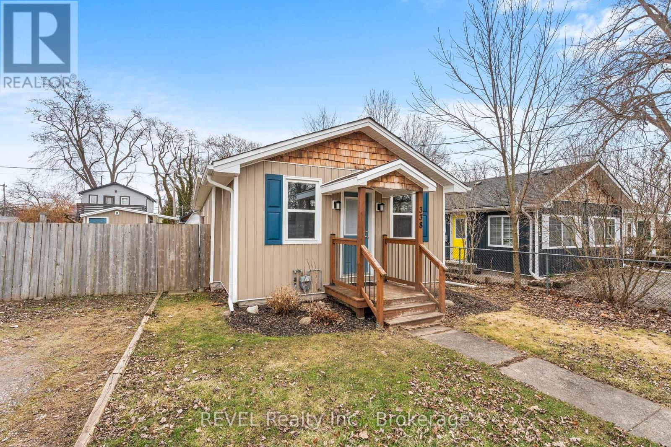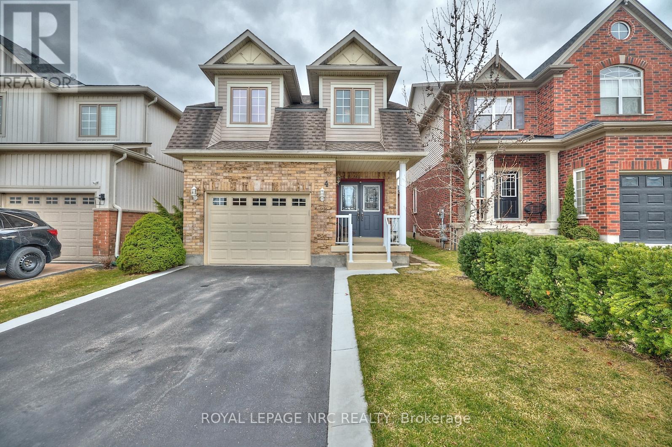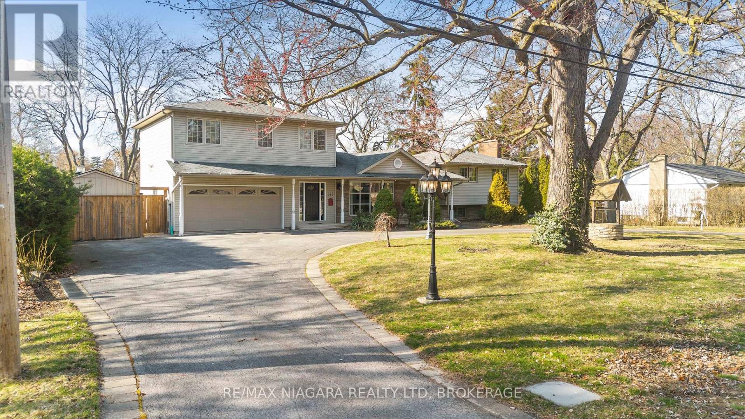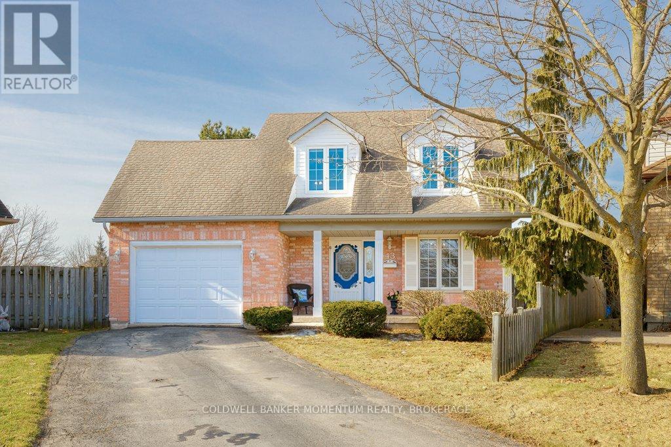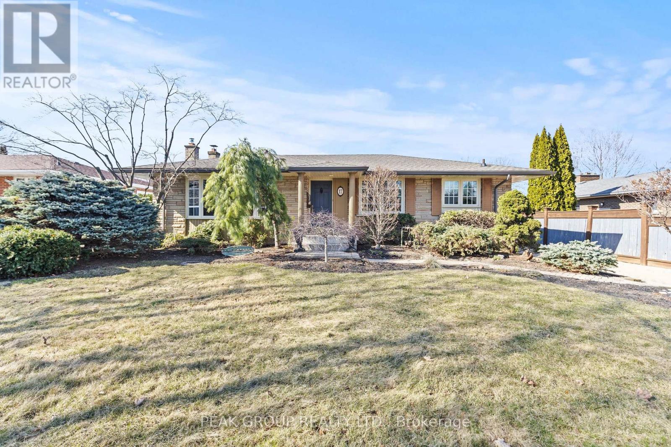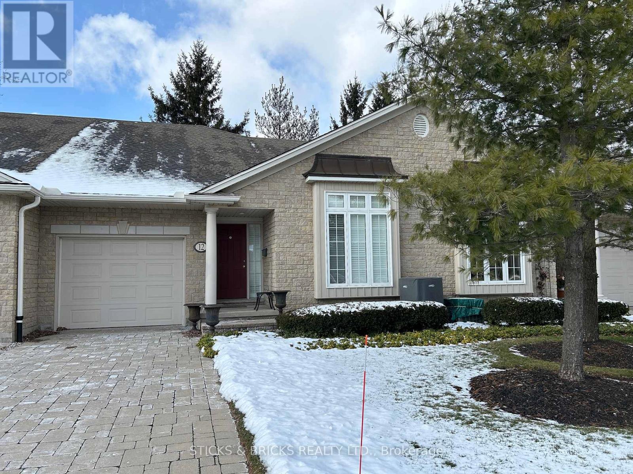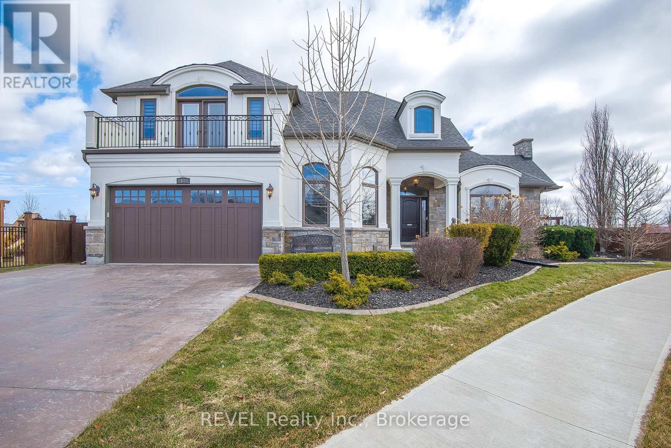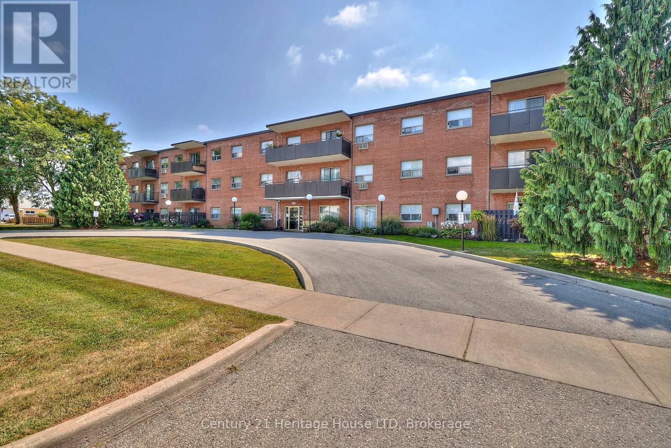11154 Churchill Avenue
Wainfleet (Lakeshore), Ontario
Welcome to the beautiful shores of Sunset Bay on Lake Erie! This lovingly cared for 3 bedroom 3 season Cottage could be the perfect retreat for you and your family! Relax in the cool breezes on your front porch or side deck with great views of the water. Boat launch/Water access is mere steps away to enjoy the beautiful sandy public beach. For the golfer in the family, Port Colborne Country Club is a simple stones throw away and for those who like to fish, lake Erie provides some world class angling! This Cottage boasts 3 bedrooms and one bath, plenty of room for entertaining! Could be easily converted into a four season dwelling if so desired. A newer holding tank and cistern makes for hassle free experience when dealing with soggier weather. This fully turn key cottage is a about one hour and forty five minutes from Toronto, less than forty minutes from St. Catharines and comes with many goodies (paddle boat, kayaks, small sail boat, most furnishings if desired). This beautiful retreat is ready for its new owners, just move right in and start enjoying the good life! (id:55499)
RE/MAX Garden City Realty Inc
7 Fox Trail Drive
St. Catharines (Rykert/vansickle), Ontario
Beautiful 1273 sq ft semi detached bungalow with many updates and stunning floorplan. Sought after neighbourhood. Move in condition. 3 very spacious B/R's with room for more downstairs, 2 baths. Main flr bath has a deep soaker tub, separate shower. Side entrance offers potential. Main floor boasts hardwood floors, vaulted ceilings, California shutters and very attractive layout so this home stands out from other semi detached homes. Vinyl floors in Primary Bedroom and Rec Rm. Professionally finished rec room. The large storage area downstairs can hold all your toys. Close to transit, shopping and restaurants. Call to see this lovely home. Stairlift can stay if buyer would like it to remain or seller will remove. (id:55499)
RE/MAX Garden City Realty Inc
302 - 57 Lakeport Road
St. Catharines (Port Dalhousie), Ontario
Welcome to 57 Lakeport Rd, Unit #302, an exquisite residence in the highly desirable Port Dalhousie. Known for its serene waterfront lifestyle, this boutique building offers a perfect mix of luxury and tranquility. Surrounded by breathtaking views, fine dining, scenic parks, the marina, and the newly rebuilt pier, it showcases the best of Niagara. This 1,217 sq ft 2 bedroom & 2 Bathroom unit features premium upgrades and an open-concept design. Floor-to-ceiling windows provide natural light and stunning panoramic views of Lake Ontario. The kitchen is a chefs dream with quartz countertops, a gas stove, custom cabinetry, and a built-in coffee and wine bar with hidden storage. The living area offers remote-controlled blinds for seamless light control. The primary bedroom serves as a retreat with a feature wall, walk-in closet, and private balcony. The ensuite bathroom boasts high-end tiles, a quartz vanity, and heated floors. A second bedroom is ideal for guests or a home office, with a second full bathroom offering the same elegant finishes. The laundry area includes quartz countertops for added convenience and a polished look. Amenities include a rooftop terrace with 360-degree views of Lake Ontario, the Toronto skyline, and the Niagara Escarpment. With two deluxe BBQs, a gas fire pit, and ample seating, its perfect for entertaining or relaxation. Additional features include bike racks, a dog wash station, and TWO owned parking spots in the underground garage. Cutting-edge smart home technology lets you control climate, lighting, and door access remotely. Conveniently located near the QEW and 406 highways, you're minutes from Niagara's wine country, Niagara Falls, and Buffalo Airport. Whether you're enjoying your morning coffee with serene lake views, strolling along the waterfront, or exploring vibrant local cafes, this home offers a lifestyle of comfort and luxury.40k in Upgrades! (id:55499)
RE/MAX Niagara Realty Ltd
16 Dodds Court
Fort Erie (Central), Ontario
Open concept 3+1 bedroom, tastefully updated. Beautiful laminate flooring throughout. New double hung front windows (2016). New roof, C/A and natural gas BBQ outlet (2017). Lower level features spacious family room with cozy wood burning fireplace and a second bath with shower. Finished basement has optional fourth bedroom with huge walk-in closet. Side and rear yard has wrap around deck surrounding 12'x24' above-ground pool with new liner (2024). 220 amp service. In 2018 ( new furnace, new appliances, ducts cleaned, extra insulation added, new hot tub ). Professionally landscaped front garden. Lots of space for entertaining both inside or outside. Don't miss this opportunity. (id:55499)
Revel Realty Inc.
29 Yates Street
St. Catharines (Downtown), Ontario
WELCOME TO YOUR LUXURY DREAM HOME IN NIAGARA! Rare opportunity to live in a STUNNING, fully renovated luxury home in the sought after Yates District. Once owned by the Taylor family of the famed Taylor and Bates Brewery, and nestled amongst an enclave of historic Executive homes, backing onto 12 Mile Creek on prestigious Yates Street, this magnificent home beautifully merges classic traditional Georgian architecture with modern sophistication. Situated on a private ravine lot with scenic nature and water views, enjoy over 5000 sq. ft. of beautiful living space. From its grand exterior to the opulent interior details like soaring 10+ft ceilings, white oak hardwood floors, custom architectural steel & wood staircases, towering energy efficient windows, coffered ceilings, radiant in-floor heating, luxurious design details and exceptional millwork from walls to ceilings, every inch of the home has been meticulously crafted. Huge formal Livingroom with fireplace, custom lighting, perfect for entertaining and family living. The expansive Greatroom with gourmet kitchen is a chef's and entertainer's dream, complete with 8 ft.waterfall island, high end appl's, quartz, custom cabinets, custom glass walled wine centre, exposed brick accent wall, automatic window blinds, walkout to huge private deck. Main floor office/den (could be 5th bdrm w/3 pc ensuite), Powder room. Sleek new home elevator to help move between floors with ease, allowing accessibility for everyone for years to come. 4 spacious bedrooms on the 2nd floor including fabulous Primary suite with spa-like ensuite and expansive walk-in closet. Impressive fully fin. lower level with large Recroom, heated flrs, 3 pc bath, inside entry to attached garage, heated driveway with space for 8+ cars. Garage door to be installed. Excellent location a short walk to vibrant downtown, boutique shops, restaurants and cafes, Meridian Centre, PAC. Close to major highways, Golf Club, hiking and cycling trails and wine routes. (id:55499)
Royal LePage NRC Realty
Revel Realty Inc.
508 Main Street W
Port Colborne (Main Street), Ontario
Summer is right around the corner & you'll love the backyard pool, deck & covered hot tub area! This home is a 3 bedroom, 2 bathroom 1.5 storey built in 1937 with updates in all the right places. In recent years the following have been updated: furnace, A/C, hot water tank, siding, steel roof, windows & even a new addition adding a primary main floor bedroom and gorgeous 5 piece bathroom with soaker tub, all of this situated on an oversized 64 x 110 lot. There is a covered front porch for your morning coffees, then upon entering the home a spacious living room leading into the dining area and kitchen. The kitchen has sliding doors to your fenced yard, back deck & pool area. Upstairs hosts an additional 2 bedrooms and 4 piece bathroom. The lower level has potential for a recroom and its also great for additional storage and laundry (check out the laundry chute!!). There is a two car garage that is currently set up as a workshop/storage/gym as its insulated and drywalled. With a few tweaks could be returned to a traditional 2 car garage. This property is zoned MU - Mixed Use with lots of small business options here that could be run out of the garage. You're in walking distance to Ports best coffee shop - Motorpickle; grocery stores & excellent highway access. Come take a look & be moved in just in time for the pool opening! (id:55499)
Royal LePage NRC Realty
29 Agincourt Crescent
St. Catharines (Rykert/vansickle), Ontario
Exquisitely crafted custom-built executive home nestled on a quiet court. This stunning 2-story residence features 4 spacious bedrooms, 4 luxurious bathrooms, and an elegant open-concept design. The designer kitchen boasts Corian countertops and updated cabinetry, flowing into an intimate dining area perfect for entertaining. The master suite offers a spa-like ensuite with heated floors, while the 2nd-floor laundry adds convenience. Expansive windows with Hunter Douglas Silhouette shutters flood the home with natural light. Enjoy the fully finished basement, spectacular flooring, and a beautifully landscaped backyard with newly finished sidewalk. Additional upgrades in 5 years include a new AC, air purifier with HEPA filter system ($6K value), and more. Just minutes from St. Catharines GO Station, this remarkable home is move-in ready! Call today! (id:55499)
RE/MAX Garden City Explore Realty
12 Cameron Road
St. Catharines (E. Chester), Ontario
This Tudor Styled home is on a quiet, tree-lined street. Most of the homeowners are original owners. The street itself is inviting right up to the stamped concrete driveway, one car garage, landscaped gardens and and Brick facade. The entry way leads to the formal living room with Cove Molding and gas fireplace. The hands craped hardwood floors are original and juxtapose against the modern interior of the home. No attention to detail has been spared. This Sophisticated and Classy home has been updated. Granite counters and pot and pans drawers in the kitchen. The main floor bathroom has a soaker tub and walk in shower on the main floor, a grand primary bedroom, a second bedroom used as an impressive dressing room(easily converted back) and a well lit 3 piece bathroom with a walk-in shower with glass wall. The basement is fully finished with a recreation room with a gas fireplace with stone wall, third bedroom(currently used as an office) and laundry room. New Lennox Furnace and A/C 2020 and laundry tub 2021. A Garden Paradise has been created at the back of the home with an abundance of Perennials from the Magnolia Tree, roses, hostas, new deck 2021, a second deck allows for parties and the flag stone walk way to the tete a tete area completes the Zen retreat. This stunning home is a must see! Make this your retreat and still live in the City close to shopping, parks, place of worship, highway access and so much more! (id:55499)
Coldwell Banker Momentum Realty
68 Barrington Drive
Welland (Prince Charles), Ontario
Welcome to this meticulously clean and well kept 3-bedroom, 2-bathroom semi-detached backsplit, perfectly situated in a sought-after Welland neighborhood! Nestled near great schools, parks, and shopping, this home offers both convenience and charm.Step inside to find a bright and inviting living space with updated flooring and fresh paint throughout. The spacious kitchen and dining area flow seamlessly, making it perfect for family gatherings. Upstairs, you'll find three nice sized bedrooms and a fully renovated 4 porch bathroom.The separate side entrance leads to a cozy lower level family room with fireplace , office/ reading area and second bath ideal for additional living space or an in-law setup. Outside, enjoy summer evenings on the private patio in your fully fenced backyard. Do not miss your chance to own this lovely home in a fantastic location. Schedule your showing today! (id:55499)
RE/MAX Garden City Realty Inc
7107 Beechwood Road
Niagara Falls (Forestview), Ontario
Welcome to this exceptional detached bungalow with over 3,000 sq ft of finished living space, set on over an acre of land in Niagara Falls! Upon entry, youll find a well-appointed kitchen with built-in appliances, seamlessly flowing into the large dining room. The main level offers a desirable primary bedroom with closets, an additional bedroom, and a newly renovated 4pc bath. A cozy yet spacious living room serves as the heart of the home, featuring a fireplace and large windows that bring in natural light while offering serene views of the expansive backyard. Step outside onto the deck to enjoy the peaceful surroundings or unwind with a morning coffee. Adding to the convenience, the main level includes a laundry room with storage and a reverse osmosis system for filtered drinking water, and a walk-out to the deck. The mudroom offers direct access to the garage. The fully finished lower level extends the homes functionality, featuring two generously sized bedrooms, a 3pc bath, and an office. The large family room and rec area also provide additional space for entertainment. For outdoor enthusiasts, this property is a dream! A 30'x40' workshop, fully equipped with 100-amp electrical service and a 9,000-lb lift, is ideal for car admirers, hobbyists, or anyone needing a functional workspace. The solar panels also generate approximately $4,500 annually, making this property both energy-efficient and cost-effective. Gardeners will love the greenhouse, charming she-shed and garden perfect for growing plants during the warmer months. Enjoy the fruits of nature with pears, plums, and apples from the trees on the property. Located just a short drive from grocery stores, schools, the community center, and the QEW, this home offers the perfect balance of privacy and convenience. Lovingly maintained with thoughtful upgrades, it presents a rare opportunity for those seeking space, tranquility, and modern amenities. Dont miss your chance to own this incredible home! (id:55499)
Sotheby's International Realty
85 Udell Way
Grimsby (Grimsby East), Ontario
Welcome to 85 Udell Way! This charming and spacious 3-bedroom, 1.5-bathroom home, perfect for families and entertainers alike! Nestled in the sought after Dorchester Estates neighbourhood, close to amenities, great parks, schools, hospital and QEW. This property boasts a large, fully fenced backyard ideal for outdoor gatherings and activities. The expansive eat-in kitchen is a true highlight, featuring sleek stainless steel appliances, ample counter space, and plenty of room for hosting. The generous living areas provide plenty of space to relax and unwind, while the well-sized bedrooms offer comfort and privacy, including the large primary bedroom complete with large walk-in closet and vaulted ceiling. The main bathroom is designed with convenience in mind, showcasing double sinks and a spacious layout. The unfinished basement presents an exciting opportunity for customization to suit your needs whether its a home gym, additional living space, or a recreation room. With its inviting atmosphere and fantastic potential, this home is a must-see! Don't miss your chance to make it yours! (id:55499)
Royal LePage NRC Realty
338 Inglewood Road
Fort Erie (Crystal Beach), Ontario
Welcome to this beautiful bungalow in a quiet area of Crystal Beach. Sits on a 47 ft lot, this solid home is in excellent condition. Open concept living/eating/kitchen areas. Newer Kitchen cabinets, counter tops and farmhouse sink, glass cabinet doors with under cabinet lighting are some of the beautiful touches. The open space makes it ideal for entertaining. 2 bedrooms with a full bath, laundry room off the kitchen leads to a fenced in yard with a wood deck and firepit area, including a large shed that is converted into a tiki hut bar. This home is move in ready. (id:55499)
Revel Realty Inc.
4 Alex Grant Place
St. Catharines (Secord Woods), Ontario
Beautiful home with great pride of ownership! The original owners have kept this home immaculate. 3 bedroom, 2 storey home in an excellent location, near canal trail, Outlet mall, Niagara College, and QEW. Close to everything yet tucked away on a quiet circle. Full formal dining room plus eat-in kitchen. Large kitchen with lots of storage and great natural light. Living room and RecRoom both have gas fireplaces. The second level has 3 great sized bedrooms, laundry and a 4pc bath. Primary Bedroom has a great size walk-in closet and huge ensuite. The lower level is fully finished with lots of storage, a nice size rec room, and a 3 pc bathroom. The backyard is fully fenced with large storage shed, walk out from kitchen to the deck with built in awning. This home needs to be seen to be truly appreciated. 2018 new roof, All but two windows have been replaced (glass), HWT is owned (id:55499)
Royal LePage NRC Realty
375 Mississauga Street
Niagara-On-The-Lake (Town), Ontario
Discover Your Dream Oasis in Niagara-on-the-Lake ! Welcome to an extraordinary opportunity in one of Canadas most sought-after destinations. This charming bungalow, nestled on a sprawling 127x211 foot lot, offers unparalleled convenience and luxury just steps away from downtown, the waterfront, and a prestigious golf course. As you enter this serene haven, you'll be greeted by lush greenery and the tranquil ambiance of a neighborhood known for its elegance and charm. Whether you're seeking a forever family home, a lucrative investment, or envisioning a thriving bed and breakfast, this property is ripe with potential. Formerly run as a successful B&B, the versatile, multi-level floor plan offers private bedroom suites and comfortable living areas for both guests and owners. The main residence exudes warmth and character, featuring spacious living areas, cozy bedrooms, and modern amenities designed for comfortable living. Picture yourself enjoying a peaceful evening by the fireplace or sipping your morning coffee on a sun-soaked patio overlooking the expansive yard. For the savvy investor, this property offers a unique opportunity to unlock significant value. With its prime location, versatile possibilities, and undeniable charm, this bungalow in Niagara-on-the-Lake is a rare find. ** This is a linked property.** (id:55499)
RE/MAX Niagara Realty Ltd
43 Silvercrest Court
Thorold (Confederation Heights), Ontario
ONE LEVEL LIVING with no compromises for family! Welcome to this charming and thoughtfully designed Cape Cod-style home, nestled on a spacious pie-shaped lot in a quiet court in the heart of Confederation Heights. This bright and inviting 3-bedroom, 3-bathroom home stands out with a unique custom layout and accessibility-focused features that make daily living more comfortable and convenient for those with mobility needs. The main level boasts oversized doors and wide doorways, a V-shaped garage designed to accommodate a van lift, and a main floor bedroom complete with a roll-in shower and roll-under vanity offering true one-level living without compromise. The main floor also includes a full 4-piece bathroom and convenient main floor laundry. The open-concept kitchen features a cozy breakfast nook and flows seamlessly into a 16 x 16 L-shaped covered patio with a permanent roof ideal for enjoying your morning coffee or hosting guests in any weather. Upstairs, you'll find two generously sized bedrooms, another 4-piece bathroom, and a tucked-away open-concept office nook perfect for working from home or creative projects. The finished basement offers even more living space with a large recreation/games room, bar area, third full bathroom, and plenty of storage. With nearly 2,000 square feet of well-planned living space, solid construction, and a custom interior tailored for both comfort and accessibility, this home is a rare gem in the neighbourhood. Fridge, stove, and dishwasher are included. Don't miss out on this truly one-of-a-kind opportunity schedule your private showing today! (id:55499)
Coldwell Banker Momentum Realty
17 Trelawne Drive
St. Catharines (Vine/linwell), Ontario
Nestled in the desirable North End of St. Catharines, 17 Trelawne Drive is a charming and well-maintained home offering comfort and functionality. Featuring 2 bedrooms and 2 three-piece bathrooms, this home provides plenty of space for everyday living. The main floor boasts a spacious living room, a large kitchen, and a dedicated dining area. A bonus family room with a gas fireplace and french doors that lead to the private backyard, perfect for relaxing or entertaining.Downstairs, the finished basement offers additional living space, including a generous rec room with a wood fireplace, a second bathroom, laundry area, and a versatile office/den. Conveniently located in a quiet, family-friendly neighbourhood close to parks, schools, and amenities, this home is a fantastic opportunity for any buyer. (id:55499)
Peak Group Realty Ltd.
50 Hillcrest Avenue
St. Catharines (Old Glenridge), Ontario
WELCOME TO YOUR LUXURY DREAM HOME IN NIAGARA! Stunning, private and exclusive Family Estate, set on 2 acres in the heart of the City, has been beautifully restored throughout. Designed and built by Custom Builder Pym & Cooper PLUS rarely offered new Carriage House with 4 pad heated garage and lrg 2nd floor apartment w/ open design and soaring vaulted ceiling. This outstanding property is set on a beautiful sprawling ravine lot, with breathtaking nature and WATER views, your own private walking trails. Nestled amongst an enclave of Executive homes, backing onto 12 Mile Creek on prestigious Hillcrest Avenue, featuring the highest quality craftmanship, exceptional millwork and luxurious design details. No expense has been spared! Main house with beautiful entry, large foyer and dramatic staircase, custom Chef's gourmet Kitchen and Diningrm w/high end appl's, w-i pantry, quartz. Formal Livingroom w/ custom cabinets, fireplace, white oak flooring thruout, custom lighting,French drs, Office with f.p., lrg Family rm w/custom bookshelves, wet bar, wall to wall windows overlooking spectacular water views, inground heated pool, scenic nature. 4 lrg bedrooms including Primary suite with spa like ensuite, f.p, w/o to private balcony. 3rd floor Loft with pine vaulted ceiling. Impressive fin. LL w/ Recrm, f.p., walkout, wine cellar, 3 pc bath, and plenty of storage areas. Carriage House heated garage w/ kitchenette, powder rm, f.p., walkout to large patio. 2nd floor of Carriage House features large open Greatrm, full kitchen, large bedroom, 3 pc. bath, laundry and storage. This setting is irreplaceable and only steps to the City's vibrant downtown, St. Catharines Golf Club, Montebello Park, PAC, Meridian Arena. Close to major highways, Ridley College, Brock U, Niagara Wine Region, Hospital, scenic parks, hiking and cycling trails, major airports. Perfect for family living and entertaining. Live your dream! See virtual tour and Supp'l documents for more information/ floor plans. (id:55499)
Royal LePage NRC Realty
Revel Realty Inc.
Mcgarr Realty Corp
12 Fairburn Avenue
St. Catharines (Burleigh Hill), Ontario
Nestled on a quiet dead-end street just steps from the Welland Canal Locks, shopping, and the Pen Centre, this beautifully renovated 2-bedroom, 1-bath bungalow is ready for you to move in and enjoy! Nearly everything has been updated to offer modern style and everyday comfort. Recent upgrades include a new roof (2020), updated wiring and electrical, most windows replaced, a new furnace and AC (2023), and new fascia, soffits, and eaves (2024). The spacious, fenced yard provides the perfect setting for relaxing, gardening, or entertaining. With all the work done, this gem offers a peaceful retreat while being conveniently close to everything you need. (id:55499)
RE/MAX Realty Enterprises Inc.
1859 4th Concession Road
Norfolk (St. Williams), Ontario
Escape the hustle and bustle of city life and experience the tranquility of country living in this beautifully crafted Chalet-style home situated on just under an acre ! Nestled in the heart of Norfolk County, this home offers the perfect blend of rustic charm and modern comfort. A spacious open-plan living area with vaulted ceilings, great loft area that can be converted into office space, the large windows flood the home with natural light. A three season sunroom situated off the family room is an added gem. The charming country kitchen has a nice layout that flows into the spacious dining area that is perfect for family meals. 3 generously sized bedrooms with primary featuring a walk in closet w/ensuite bathroom. A lovely front porch to take in the fresh country air and beautiful views.The home also features a partially finished basement, perfect for additional living space or storage, and ready for your personal touch .A 24x32 detached garage with 60 amp panel and added 24x12 lean-to , provides ample space for your vehicles, equipment or storage. The chickens and ducks supply fresh eggs and added charm! There is also a delightful fish pond , with views of the forest and a natural pond . Whether you're a gardening enthusiast or just love outdoor living, this space is ideal for enjoying nature in a tranquil, private setting. Don't miss the opportunity to own this one-of-a-kind property that combines the charm of country living with the convenience of a well-appointed, cozy home. This is the perfect space for anyone looking for a peaceful retreat with plenty of potential to make it their own. (id:55499)
Coldwell Banker Momentum Realty
12 - 3241 Montrose Road
Niagara Falls (Mt. Carmel), Ontario
A rare opportunity, in the small quiet enclave of Burnfield Lane! An immaculately maintained bungalow townhome with attached garage in a prestige location, convenient to all shopping and services with easy access to all major transportation routes. Enjoy convenient and spacious main floor living that opens beautifully to a large new deck surrounded by mature landscaping and trees. At the end of the day you will be happy to retire to this comfortable and inviting primary bedroom suite with 3 pc. ensuite bath. The second bedroom or den has easy access to the 4pc. main bath. You will never feel short of space in this condo, especially if you like to entertain. The bonus is an extra large finished family room and dining space in lower level that includes a full kitchen and a 3 pc. bath, just perfect for hosting any occasion for family and friends. (id:55499)
Sticks & Bricks Realty Ltd.
7090 Julie Drive
Niagara Falls (Forestview), Ontario
Welcome to 7090 Julie Drive, a stunning home situated in the highly desirable Forestview neighbourhood of Niagara Falls. Nestled on a pie-shaped lot, this beautifully maintained 4-level backsplit offers the perfect blend of elegance, comfort and functionality. With 4 Bedrooms and 2 Bathrooms, this home is designed for both entertaining and everyday living. Step inside to a bright and spacious open-concept design that seamlessly connects the living, dining and kitchen areas. The kitchen is a true showstopper featuring granite countertops, a massive over 10-foot island and ample storage, making it perfect for hosting gatherings or preparing meals with ease. The second level features the primary bedroom, two additional bedrooms and a beautifully renovated ensuite bathroom featuring porcelain tiles, stone shower floor, granite countertops and premium Riobel fixtures. The lower-level family room is a cozy retreat, boasting a custom-built bar and gas fireplace, creating an inviting space for relaxation or entertaining. The lower-level also provides an additional bedroom and 4pc bathroom. The basement features a separate entrance from the garage, cold cellar and a rough-in for an additional bathroom. The backyard is a private oasis, thoughtfully designed with a two-tiered concrete patio, a natural gas hookup for effortless outdoor cooking and a spacious 12x12 shed. Whether you're entertaining guests or enjoying a quiet evening under the stars, this outdoor space is a true highlight of the home. The front and backyard are beautifully landscaped, enhancing the homes curb appeal and overall charm. Located just minutes from highway access, top-rated schools, community centre, Niagara Square, Costco and a variety of local amenities, this home offers the best of both convenience and lifestyle. Experience the perfect balance of cozy and elegant living at 7090 Julie Drive, don't miss this incredible opportunity to make it yours. Schedule your private showing today! (id:55499)
Exp Realty
B - 427 Vine Street
St. Catharines (Vine/linwell), Ontario
You will love this stunning, newly built two-story family home, perfect for first-time buyers and young families. Enjoy an open-concept main floor with a modern two-toned kitchen featuring quartz countertops, an island with a breakfast bar, crown molding, backsplash, and stainless steel appliances. The upper level boasts three spacious bedrooms, including a luxurious primary suite with an ensuite and walk-in closet, as well as a convenient laundry room! Situated in a serene setting with mature trees and no rear neighbours, this home offers privacy and convenience! Asphalt driveway included. The exterior highlights a beautiful, modern design and is conveniently located just minutes from QEW highway access, top-rated schools and amenities. (id:55499)
Royal LePage NRC Realty
60 Mackenzie King Avenue
St. Catharines (Secord Woods), Ontario
Opportunity knocks with this custom built 12 year old 2 storey, 3 bedroom home with beautiful curb appeal with quality finishes. Exceptional touches like plenty of windows with custom blinds, pot lights and clever use of space will delight. The open kitchen with custom built cabinets and a generous centre island features granite counters, oversized tile floor and plenty of light. Stainless steel appliances compliment this space which is open to main floor family room with a vaulted ceiling and a cozy gas fireplace. Retreat to the deck from the kitchen complimented by a remote controlled awning. The backyard has been professionally landscaped perfect for entertaining and features a stone and wood fence accented by lighting and sprinkler system. There is a powder room off the kitchen and access to double car garage. Upper floor has two bedrooms each with an ensuite. Primary bedroom features a large luxurious ensuite, double closets and has access to the balcony. Also on upper floor is laundry area plus small balcony to watch the boats. Lower level features a large bedroom, rec room and 3 piece bath. Furnace and A/C have been replaced 2023. Steps away from the Welland Canal Parkway Trail which is great for bike rides and walks, highway QEW, and the Niagara Outlet Collection. (id:55499)
Revel Realty Inc.
205 - 485 Thorold Road
Welland (Prince Charles), Ontario
Calling all working professionals, students and those looking to downsize!! Take advantage of easy condo living in this beautifully updated 2 bedroom, second floor unit! Offering newer flooring (vinyl laminate & carpet), new light fixtures, custom black out blinds, built-in storage cabinets and more! The neutral color palate throughout offers a calming setting and nothing is more convenient then having your additional storage unit right across from your front door! Great location, within walking distance to shopping, schools, parks and bus stop. Also offers a quick drive to Niagara college. Definite pride of home ownership and with all utilities included there's nothing to do but sit back, relax and enjoy! (id:55499)
Century 21 Heritage House Ltd

