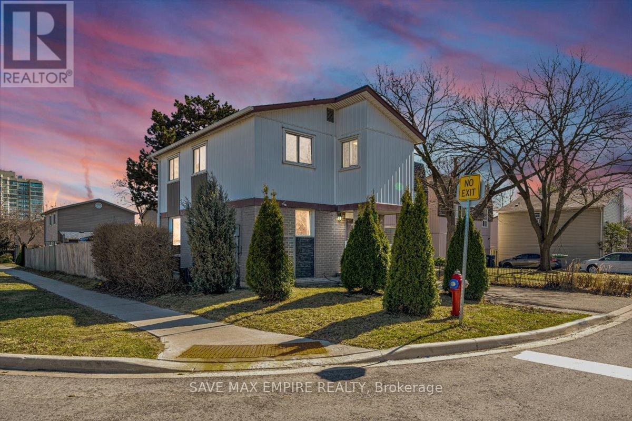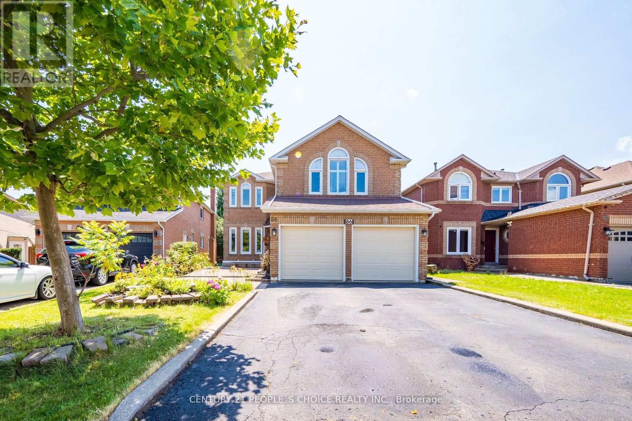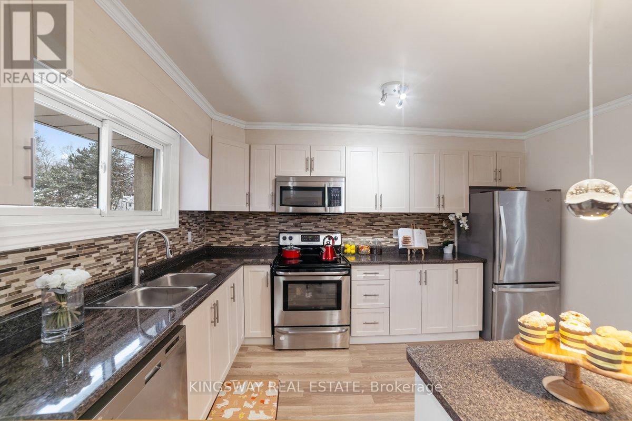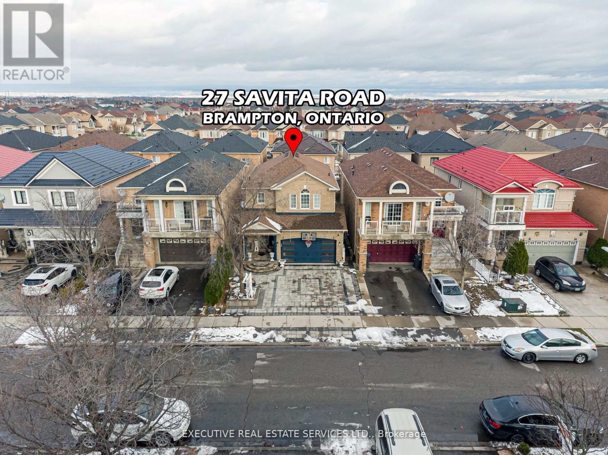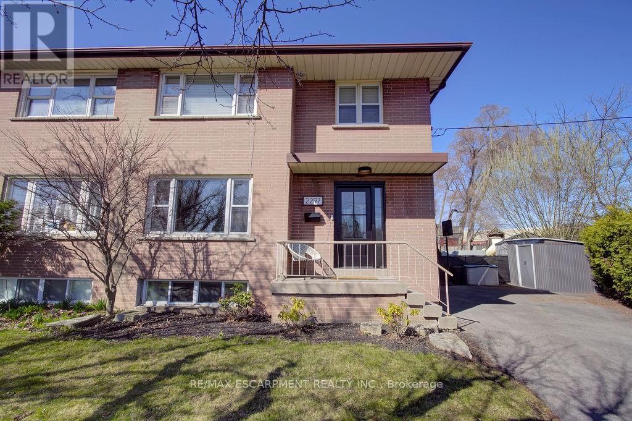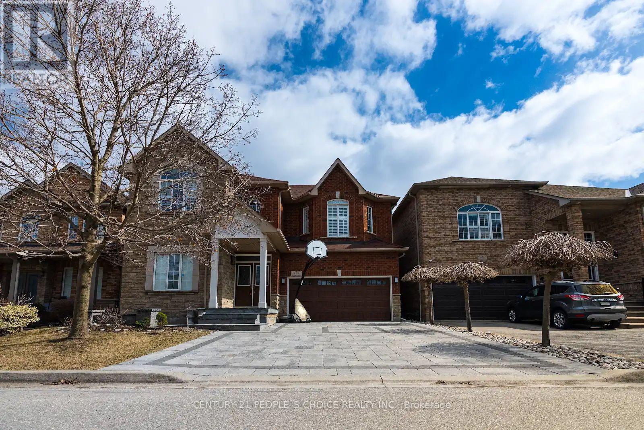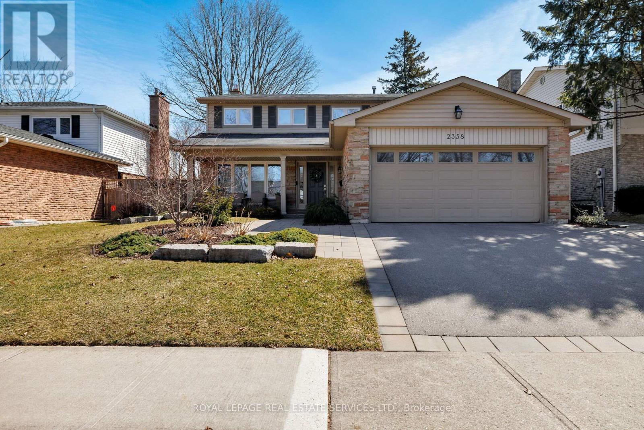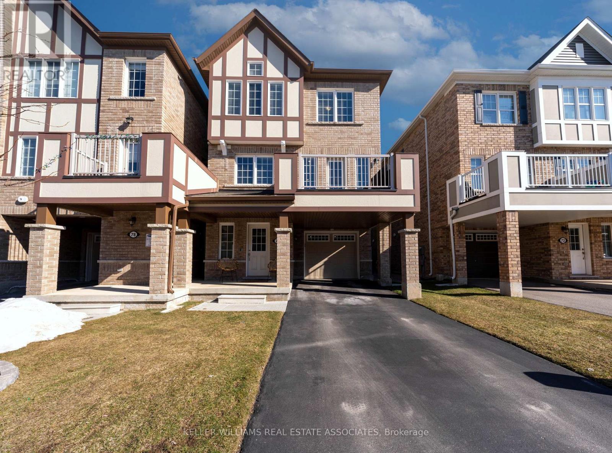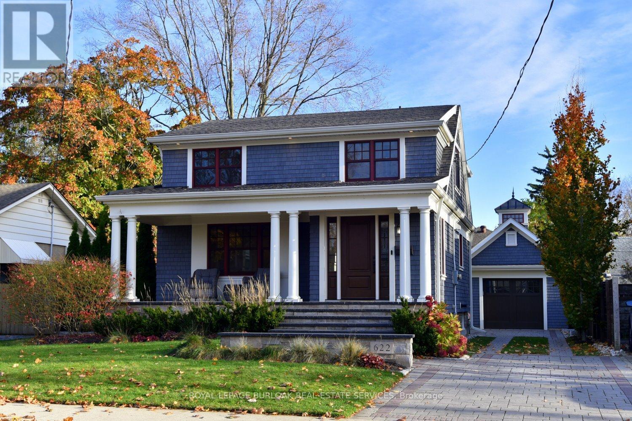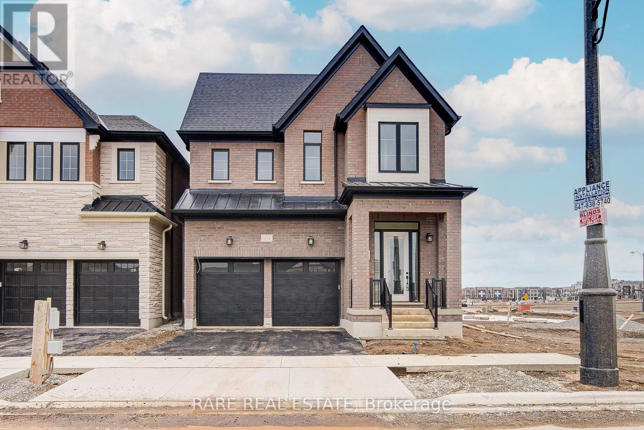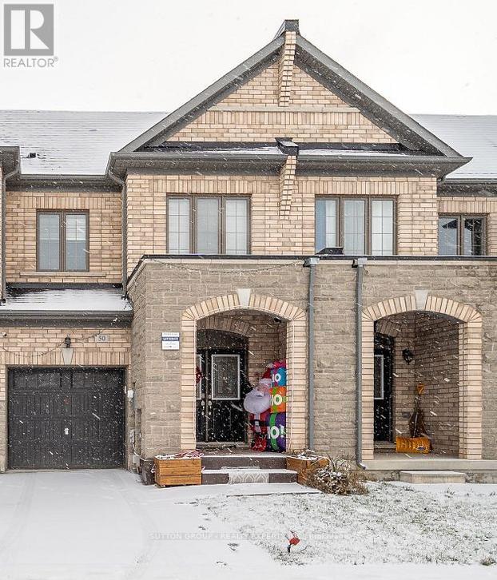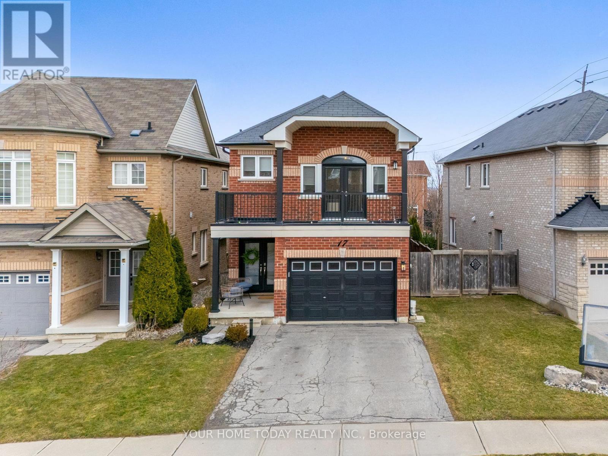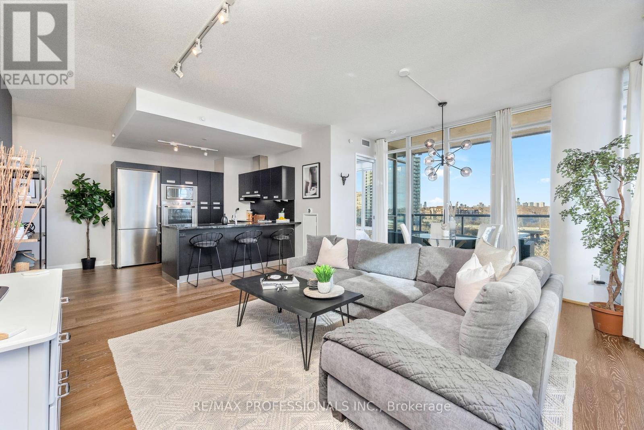5599 Brenchley Avenue
Mississauga (East Credit), Ontario
Welcome to your new home in the highly desirable East Credit neighborhood! This freshly painted, beautifully maintained detached residence boasts 3 bedrooms, 4 bathrooms, a finished basement, offering both charm and comfort. Situated on a peaceful, family-friendly street, this property truly stands out. From the moment you arrive, you'll be impressed by the meticulous attention to detail and inviting curb appeal. Inside, you'll find warm hardwood floors throughout, an updated kitchen, modern bathrooms, and a refreshed stairway. The spacious rooms are filled with natural light and ample storage. The finished basement features a large recreational room and a 3-piece bathroom, providing additional living space for relaxation or entertainment. Step outside to a beautifully landscaped backyard, complete with a patterned concrete patio and an awning, as well as a deck with a pergola ideal for entertaining and creating lasting memories with family and friends. The garage is equipped with organizational shelves and cabinetry to keep everything neatly in place. This home seamlessly blends elegance with practicality, making it move-in-ready and perfect for your lifestyle. (id:55499)
Sam Mcdadi Real Estate Inc.
86 Jim Baird Mews
Toronto (Downsview-Roding-Cfb), Ontario
Welcome home! The best and most rarely offered layout in the entire complex! 86 Jim Baird Mews, a beautifully appointed bright townhome in a prime location, offering the perfect blend of comfort and convenience. Step in and instantly feel like home, with this open concept layout perfect for families, and an updated kitchen perfect for the chef of the family! Breakfast bar with large dining area, and a separate family room for movie night!This property boasts easy access to major transit routes, shopping, dining, and more. Featuring 3 spacious bedrooms, the home offers a thoughtfully designed floor plan. The primary bedroom is a true retreat, complete with a luxurious 5-piece ensuite bath and a walkout to a private terrace perfect for relaxing or entertaining. Finished basement includes direct garagr access! Don't miss the opportunity to own this exceptional home in a highly sought-after neighborhood! (id:55499)
Union Capital Realty
18 Hasting Square
Brampton (Central Park), Ontario
Welcome to your dream home in the heart of Brampton! This fully renovated 4-bedroom, 2-bath detached gem sits on a sought-after corner lot just steps from the vibrant Chinguacousy Park and minutes from Bramalea City Centre. Thoughtfully updated from top to bottom, this home features a brand-new modern kitchen, new luxury washroom, engineered hardwood floors, fresh carpeting, and a clean, neutral paint palette throughout. The spacious layout offers plenty of room for family living and entertaining, while the fully finished 1-bedroom basement with its own private side entrance adds flexibility for rental income, multi-generational living, or a home office setup. Enjoy a large driveway with ample parking, a massive backyard perfect for summer gatherings, and quick access to highways, transit, schools, and shopping. Whether you're a first-time buyer, investor, or looking to upsize, this home checks all the boxes. Don't miss your chance to own this move-in-ready beauty in one of Brampton's most convenient and family-friendly neighborhoods! (id:55499)
Save Max Empire Realty
86 Valonia Drive
Brampton (Brampton North), Ontario
Welcome to an exceptional home backing onto a ravine! This home is sunny, spacious & well located in a prime area. A peaceful oasis amidst a bustling city. Freshly painted & thoughtfully upgraded, this home boasts a brand-new semi-ensuite on the 2nd floor. There are no carpets throughout the house. The main floor boasts a large office ideal for todays work from-home lifestyle, which can also be converted into an additional bedroom. A spacious laundry/mudroom with direct access to the double garage from inside the home is a bonus. Pot lights in the office, family room, & kitchen offer a warm & inviting ambiance. The family room is large, sunlit and has a fireplace that will warm the soul on a grey winter day. The kitchen is bright, airy, & spacious, featuring a breakfast area & a walkout to a large deck that overlooks a large, treed backyard. The primary bdrm features a generous walk-in closetpractically the size of a small room& a spa-like ensuite, with a soaker tub/jacuzzi. The 2nd bdrm has access to a brand new semi-ensuite. All bdrms offer ample closet space for optimal storage . The basement is spacious, sunlit & fully finished, with a separate walk-out entrance & a large above-grade window, allowing for abundant natural light. It is potlit and contains a galley kitchen, with ample cabinetry. The basement follows an open-concept layout, providing a seamless flow of space. There are several updates, as per the Owners. A/C was changed in 2016 & is owned. Furnace in 2020 & is owned. The kitchen and floors in the hallway, office, powder rm and b/rms were remodeled/done in 2020. All appliances in the basement were installed in 2022. Semi-Ensuite was completely upgraded in 2024. Deck was painted in 2024. Dont miss the opportunity to make this well updated property yours! (id:55499)
Century 21 People's Choice Realty Inc.
2228 Austin Court
Burlington (Orchard), Ontario
Welcome to 2228 Austin Crt, nestled on one of the most desirable & quiet streets in the entire Orchard neighbourhood-a safe family-oriented community! This beautifully appointed 4+1 bedroom, 4-bathroom home offers over 3,350 sq. ft. of total living space and has been thoughtfully designed and tastefully upgraded with the perfect blend of style, comfort, and functionality. Step inside to find a spacious main level, featuring a large, sun-filled office, a formal dining room, and a bright, open-concept kitchen seamlessly connected to the inviting family room ideal for entertaining and everyday living. Upstairs, youll discover four generously sized bedrooms, including an impressive primary retreat with a 5-piece ensuite, double vanity, extra large walk-in-shower, and a walk-in closet. The finished basement is an entertainers dream, complete with a large entertainment room, a built-in speaker system, a dedicated laundry room, and a versatile +1 bedroom with an ensuite bath perfect for a home gym or nanny suite. The backyard oasis has spared no expense, boasting a luxurious saltwater in-ground pool, a 5-seat La-Z-Boy hot tub, and a luxurious cabana, in- ground speaker system, your very own St. Annes Spa in your backyard! Notable upgrades include: Fresh Paint (2025), New hot tub pumps (2024), New backyard deck (2024), New backyard fence (2023), Home security system (2023), EV charging station (2018), New roof (2018) New Garage Doors (2015). How could we forget the oversized double-car garage with room for a workshop + 2 vehicles, and private driveway which can fit up to 4 vehicles! This is your chance to secure a rarely available detached home on one of 3 courts in all of Orchard. (id:55499)
Sutton Group-Admiral Realty Inc.
109 - 109 Ashton Crescent
Brampton (Central Park), Ontario
Welcome to 109 Ashton Crescent! This beautiful three-bedrooms property with finished W/O basement is a perfect opportunity for first time homebuyers. Ideally located with easy access to highways, schools, and hospitals, it offers both convenience and comfort. Don't miss out on this fantastic home. (id:55499)
Kingsway Real Estate
57 Faywood Drive
Brampton (Fletcher's West), Ontario
Elegant Family Living In Brampton 57 Faywood Drive. Step Into A Home That Effortlessly Blends Style, Comfort, And Functionality. This Stunning 3+1 Bedroom, 4-Bathroom Detached Residence Showcases True Pride Of Ownership, With Thoughtful Updates Throughout. The Curb Appeal Is Undeniable, Featuring Landscaped Gardens, Mature Trees, And A Single-Car Garage With Additional Parking For Three. Inside, The Main Level Offers A Spacious Living And Dining Area, Illuminated By Pot Lights, Crown Moulding, And Engineered Hardwood Flooring. The Open-Concept Kitchen Is A Chefs Dream, Boasting Granite Countertops, Built-In Stainless Steel Appliances, And A Large Centre Island Perfect For Entertaining. A Direct Walkout Leads To The Oversized Backyard, Complete With A Newly Built Entertainers Deck (2024), Lush Gardens, A Firepit, And A BBQ Gazebo. Upstairs, The Primary Suite Features A Private 2-Piece Ensuite, Accompanied By Two Well-Appointed Bedrooms And A Beautiful 4-Piece Main Bathroom. The Fully Finished Basement Offers Additional Living Space With A Rec Room And An Extra Bedroom. Ideally Situated Near Schools, Shopping, Sheridan Woodlands Park, And More, This Move-In-Ready Home Is A Rare Find. Dont Miss Your Opportunity (id:55499)
Keller Williams Real Estate Associates
27 Savita Road
Brampton (Fletcher's Meadow), Ontario
Incredible Opportunity to Own a Stunning Double-Car Garage Detached Home in the Highly Sought-After Fletchers Meadow! Welcome to 27 Savita Road, a truly exceptional home that combines luxury, functionality, and a prime location! This meticulously maintained 4+3 bedroom detached home offers an unparalleled opportunity for both end users and savvy investors. One of the standout features of this property is its separate entrance to a fully rentable 3 bedroom basement, providing a fantastic opportunity for extra income or multi-generational living. Step inside, and you'll be greeted by a spacious, well-designed layout that maximizes every inch of space. The main floor features a welcoming living and dining area thats perfect for family gatherings and entertaining guests. The beautiful kitchen with a large breakfast area is ideal for everyday meals, and it seamlessly connects to the backyard via a walk-out, providing a great flow for indoor-outdoor living. The homes four generously sized bedrooms offer ample space for your families needs, with each room providing comfort and privacy. The finished basement features three additional bedrooms, adding to the homes overall flexibility and space. This home has been thoughtfully upgraded, making it stand out from others in the area. High-end finishes include coffered ceilings, quartz countertops, and hardwood flooring, giving the home an elegant and timeless appeal. The 9-ft ceilings on the main floor add to the airy, open feel, while stainless steel appliances and a stone driveway offer a touch of sophistication. Notable 2021 upgrades include new driveway for added curb appeal and durability, California shutters throughout for privacy and style, Pot lights that enhance the homes modern look, New kitchen flooring and main bath updates for a fresh, contemporary feel, Garage door, main door, and washer/dryer replacements for added convenience and functionality. Dont miss this exceptional opportunity to own a beautiful home! (id:55499)
Executive Real Estate Services Ltd.
2297 Barclay Road
Burlington (Brant), Ontario
Charming Semi-Detached Home with an Oversized Backyard! Don't miss out on this beautifully maintained semi-detached home, located in a family-friendly neighborhood close to schools and all amenities. This home offers an ideal layout that's perfect for a starter family. The separate side entrance leads to a fully finished basement featuring a cozy rec room, an office nook, a two-piece bath, a laundry room, and a utility room with plenty of storage space. Step outside to the expansive backyard, designed for both relaxation and entertaining. With side-by-side parking for two cars and a driveway that accommodates a total of four to five vehicles, this home is both convenient and functional. Located in close proximity to downtown Burlington, its just a 10-minute bike ride to the heart of the city and making it easy to enjoy trails, shops, and restaurants. (id:55499)
RE/MAX Escarpment Realty Inc.
488 Morning Dove Drive
Oakville (Wc Wedgewood Creek), Ontario
Oakville Prime Location! Stunning & Rare 5+1 Bedroom Home. This exceptional family home in Oakville is a rare find, offering 5+1 bedrooms (including two master suites with ensuites) and 4+1 bathrooms with a finished basement. Inviting front patio and porch leading to a grand foyer and hallway. Main floor office, perfect for working from home Spacious living & dining area combined to create a stunning Great Room Family-sized kitchen with stainless steel appliances, granite countertops, and a cozy breakfast area with patio doors opening to a well-maintained backyard. Main floor family room with a fireplace, pot lights throughout, including outdoors Main floor laundry & mudroom for added convenience Elegant spiral staircase leading to the upper level. Expansive master suite with ensuite and built-in extra closet, Second master bedroom with ensuite. All additional 3 bedrooms are generously sized. Finished Basement with Large windows allowing for ample natural light &1 bedroom, full washroom, bar, and spacious living area. Outdoor Oasis have Beautifully landscaped backyard with interlocking, BBQ gas line, large deck, and a family-sized gazebo, Additional backyard lighting for evening ambiance. Prime Location: Situated on the east side of Trafalgar, close to shops, golf courses, top-rated schools, nature trails, and parks Minutes from the new hospital, transit, and major highways (407, 401, 403, QEW).Convenient bus access to GO Transit, Square One, Sheridan College, York University, and McMaster University. (id:55499)
Century 21 People's Choice Realty Inc.
2358 Canso Road
Oakville (Fd Ford), Ontario
Welcome to Timeless Elegance in a Coveted Location! Nestled in prestigious Southeast Oakville, this established community offers a perfect blend of tranquillity & convenience, with tree-lined streets leading to scenic parks, trails, & Lake Ontarios Waterfront Trail for outdoor enthusiasts. Just minutes from Downtown Oakvilles boutiques, upscale dining, & cafés, & within the coveted Oakville Trafalgar school district, this prime location provides seamless access to major highways, transit, & the Clarkson GO Station for effortless commuting. This beautifully updated 4-bedroom home captivates with a re-landscaped front yard, towering trees, & a charming, covered porch, perfect for morning coffee. The sun-drenched backyard features a 2-level interlocking stone patio, lush gardens, & an expansive lawn ideal for entertaining or relaxation. Inside, rich hardwood floors, intricate crown mouldings, & ambient pot lights create a warm, sophisticated ambiance. Numerous significant improvements & updates inside and out by the current owners are evident throughout. The formal living room is ideal for intimate gatherings, while the separate dining room stuns with a coffered tray ceiling, a split-stone feature wall with a gas fireplace, & French doors to the family room. The well-appointed kitchen boasts classic white cabinetry, Corian countertops, & a bright breakfast area with a walkout to the patio. Upstairs, 4 spacious bedrooms offer elegance & comfort, including a serene primary retreat with hardwood floors & a spa-inspired 3-piece ensuite. A skylight highlights the updated staircase & floods the upper hall in natural light. The professionally finished lower level extends the living space with a recreation room, open-concept gym/office, a 2-piece bath, & a large laundry room. Thoughtfully upgraded & meticulously maintained, this exquisite home blends timeless charm with modern conveniences, making it a rare find in a prime location! (id:55499)
Royal LePage Real Estate Services Ltd.
1534 Hollywell Avenue
Mississauga (East Credit), Ontario
Stunning model-home-style residence, upgraded to perfection! Warm, inviting, and elegantly trendy, this home is ideal for both relaxed family living and upscale entertaining. RARE CUSTOM SEPARATE ENTRANCE BASEMENT, perfect for future in-law suite access A spectacular custom renovation showcases a show-stopper designer kitchen (2022) featuring a 7ft island with high-end all S/S updated appliances (2022)all seamlessly flowing into the generous Great Room with a striking updated stone wood-burning fireplace.Throughout the home, you'll find custom oak floors, a stylish replaced solid oak staircase (2022) with designer iron pickets, newly added pot lights and lighting (2022), and freshly painted upper-level with smooth ceilings. The homes updated bathrooms and spacious centre hall plan further enhance its appeal, along with an inviting main-floor office and entertainers living and dining rooms. Notable upgrades include updated roof shingles (2022), an updated skylight, front door and patio garden doors, backyard fencing and gate, and updated windows. The home is also equipped with a new forced-air furnace and air conditioner (2022) with smart features, along with an updated, owned electric hot water tank. . Located in the prestigious Hollywell enclave on sought-after Old English Lane, this home is surrounded by the scenic Credit River and nature-lovers Culham Trail. Steps to the plaza and just minutes from vibrant Streetsville shops, dining, festivals, and GO Station.A must-see masterpiece of style, function, and location! (id:55499)
Hodgins Realty Group Inc.
102 Lanark Circle
Brampton (Credit Valley), Ontario
Introducing your future semi-detached home, featuring 4 spacious bedrooms, 4 modern bathrooms, and a 2-bedroom legal basement suite. The main level welcomes you with a generous family room, complete with hardwood flooring and large windows that invite plenty of natural light, enhanced by elegant shutters. The adjacent dining room, also showcasing hardwood flooring provides an ideal space for family gatherings or intimate meals. The kitchen is a chef's dream, offering tile flooring, stainless steel appliances, a double sink, and a cozy breakfast area. On the second level, the primary bedroom offers a walk in closet ensuite bathroom and a window that lets in ample natural light. Three additional bedrooms, each with its own charm, provide versatility and comfort. This home is designed for a lifestyle of convenience and elegance, just minutes away from schools, parks, transit, shopping, restaurants and walking distance to mount pleasant GO station. (id:55499)
Homelife/miracle Realty Ltd
66 - 50 Strathaven Drive
Mississauga (Hurontario), Ontario
Nestled in a prime Mississauga location, this beautifully updated townhome offers a spacious and contemporary design with 3+1 bedrooms and 3 bathrooms. The bright, airy interiors are complemented by east and west-facing windows , allowing natural light to flood every room. The ground floor bedroom opens to a private, west facing patio and yard, perfect for relaxation or entertaining. This home has been thoughtfully upgraded with fresh paint in the upper bedrooms, sleek laminate flooring (2022), modern light fixtures, and a new furnace and air conditioner (2022), ensuring comfort and style throughout. The open-concept layout is perfect for hosting guests, featuring a kitchen with a stunning quartz countertop, custom backsplash, breakfast bar, and a large picture window that offers a serene view. A private, built-in garage provides direct access to the unit, plus an additional space on the driveway. Visitor parking is conveniently located just steps from the door. Enjoy the convenience of being with walking distance to public transit, top rated schools, shopping, community centers, and a variety of amenities. With Square One Shopping Centre and major highways (403, 401, 407, and 427) nearby, commuting is a breeze. The well-maintained complex also offers exceptional amenities, including a swimming pool and playground. This is an exceptional opportunity to live in comfort and style in one of Mississauga's most sought-after areas. (id:55499)
RE/MAX Skyway Realty Inc.
9 Strathdee Drive
Toronto (Willowridge-Martingrove-Richview), Ontario
Nestled in the desirable Richmond Gardens neighborhood, this beautifully maintained bungalow is a truegem. Updated throughout, this home offers everything a family could need. With three spacious bedrooms, a newly renovated master ensuite, and a freshly updated eat-in kitchen with all newappliances, on the main floor, this home blends modern style with comfort. The fully finished basement,which meets regulations for a licensed Airbnb, features a complete 2 bedroom in-law suite, providing privacy and convenience for extended family or guests with a separate entrance. Fabulous storage withhuge utility room and cold cellar. Situated on a beautifully landscaped corner lot, you'll enjoy amplesunlight throughout the day in your private outdoor space. The highly sought-after neighborhood is closeto top-rated schools, the local library, community pool and tennis courts, sports fields and large playground. Plus, with Pearson Airport, Highways 401 & 427, and an array of great retail and dining optionsnearby, you'll have everything you need at your doorstep. This is truly the perfect home for any family looking for both comfort and convenience. (id:55499)
Royal LePage Real Estate Services Ltd.
76 Locker Place
Milton (Fo Ford), Ontario
This stunning seven-year-old Mattamy "Tweed End" freehold townhome, located on a premium corner lot in Milton's Ford neighbourhood, is a vacant, move-in ready property that offers a spacious, carpet-free interior. The home features an upgraded hardwood staircase with metal pickets and a separate dining area that flows into a large great room. The modern kitchen boasts upgraded cabinetry, a breakfast bar, stainless steel appliances, a large pantry, and a walkout to a balcony. The primary bedroom includes a walk-in closet and a standing shower, while the other two bedrooms are also generously sized. Conveniently located within walking distance to Sobeys Plaza, elementary and high schools, and surrounded by detached homes and parks, this home offers both privacy and easy access to local amenities. The upgraded garage, three-car parking, and no sidewalk are added bonuses, making this property even more desirable. (id:55499)
Keller Williams Real Estate Associates
2044 Kilbride Street
Burlington, Ontario
Discover unparalleled tranquility in this stunning modern bungalow, nestled on a sprawling, tree-lined lot in Kilbride-Burlington's most prestigious rural enclave. This exquisite 3-bedroom home offers the perfect blend of high-end finishes and serene rural-luxury living, just minutes from the city. No crowded subdivisions-just freedom, space, and the prestige of Kilbride living. Step into a chef's dream kitchen, outfitted with top-tier Wolf appliances, a built-in microwave, double ovens, a second prep sink, and a charming bay window bathing the space in natural light- all designed for effortless entertaining. The spacious open-concept layout flows into a grand family room, anchored by a cozy fireplace perfect for gatherings, while heated floors in the side entry and downstairs bathroom add a touch of indulgence and added comfort. A long driveway leading to the detached double-car garage makes space for 8+ cars, while lush mature trees frame the peaceful yard paradise, offering shade, privacy and a connection to nature-setting the stage for seamless backyard entertaining all summer long. Whether you're hosting gatherings or unwinding in nature, this property delivers the rare combination of rural prestige and modern comfort. Please come and visit us this weekend (April 26/27) at our Open house! (id:55499)
Royal LePage Signature Realty
2133 Clipper Crescent
Burlington (Headon), Ontario
Your dream of detached living begins and ends with 2133 Clipper Cres! In the family friendly Headon Forest neighbourhood, this modern 3 bed 4 bath home is the perfect place to call home. As soon as you enter you are greeted with a spacious foyer, closet space, and main floor powder room. A large, modern, eat in kitchen with plenty of counter space, boasts a convenient central vac toe kick, and spills out to your open concept family/dining room, complete with gas fireplace and sliding door to your backyard complete with two tier wood deck. Upstairs, another spacious hallway leads to the three bedrooms, all of which have new closet doors. The Primary bedroom boasts a rare ensuite for this model of home, that is hidden behind the modern barn door. The full bath has a brand new vanity and the home has been freshly painted. Brand new broadloom carpet (2025) has been installed on the stairs. The basement is the ultimate rec room, complete with solid wood bar, enough space for a home office, family room, and work out area! EXTRAS! Phantom Screen on front door allows for natural air circulation. All Electrical light fixtures are updated and included. Roof (2021). Private attached garage space. Black out window coverings in all bedrooms! Conveniently located - 10 minutes to Burlington GO station, and half that to the 407 and QEW making commuting easy! (id:55499)
Royal LePage Signature Realty
62 - 455 Apache Court
Mississauga (Hurontario), Ontario
Beautiful END-UNIT Townhouse Located In The Desirable Highland Park Community Of Mississauga. Offering Over 2100 Sqft Of Fully Renovated Space, This Executive Home Feels Like A SEMI-DETACHED And Features 3 Spacious Bedrooms, 3 Stylish Bathrooms, And A Finished Basement Perfect For An Office, Entertainment Area, Or Guest Suite. The Bright, Open Concept Main Floor Boasts Large Windows, A Cozy Gas Fireplace, And A Stunning Brand New Kitchen With Expanded Cabinets, Quartz Countertops, A Stylish Backsplash, And Top-Of-The-Line Stainless Steel Appliances, Including An Over-The-Range Microwave. Luxurious SPS Laminate Flooring, Wi-Fi Controlled Contemporary Lighting, CROWN MOULDING And SMOOTH CEILINGS Throughout The Space. The Primary Bedroom Is Generously Sized, Featuring A Spacious Walk-In Closet With Motion-Activated Lighting And A Sleep 3-Piece Ensuite Bathroom Designed For Comfort And Style. The Basement Provides Tons Of Storage Space, Along With A Laundry Room And A Cold Room. The Attached Garage Offers Direct Interior Access. The Charming Backyard Includes A Patio With Privacy Of The Pine Trees, Perfect For Relaxing With A Cup Of Coffee While Keeping An Eye On The Kids. Don't Miss This Exceptional Opportunity To Own A Luxurious, Move-In-Ready Home In A Prime Mississauga Neighbourhood! The Amenities Include A Children's Playground And Visitors Parking. This Townhouse Is Conveniently Located Minutes From Square One Shopping Centre, Major Highways (403/401/407/QEW), Parks, Schools, And Future Hurontario LRT Service, With Toronto Pearson Airport Just A 12-Minute Drive Away. Recent Upgrades Include A Brand-New Kitchen, New Flooring, Fresh Paint, Modern Lighting Fixtures And Complete Duct Cleaning (2024), An Automatic Garage Door Opener With Remote and EV Charging Outlet In Garage. (id:55499)
Royal LePage Realty Centre
622 Woodland Avenue
Burlington (Brant), Ontario
"Downtown Beauty". Renovated 2 Storey home inside and out. 3 bedrooms. 3 bathrooms. Open concept Liv/Din/Kitch. Kitchen with island and ample cupboard space. Livingroom with gas fireplace and built in surrounds. Bright dining room with Bay Window. Foyer. Engineered wood floors through out. Finished recreation room. Front and rear covered porches. Oversized detached garage. Professionally landscaped yard. Walk to 'Downtown shopping and restaurants. Minutes to highways. (id:55499)
Royal LePage Burloak Real Estate Services
1318 Loon Lane
Oakville (Jm Joshua Meadows), Ontario
Stunning 4-bed, 3.5-bath corner-lot home in sought-after Joshua Creek. This 2,669 sq.ft. Sloan Model (Elevation C) features 10 ceilings on the main, engineered hardwood, chef-inspired kitchen, and a spa-like primary ensuite with frameless glass shower and freestanding tub. Enjoy a second-floor laundry, smart home features, and rough-in basement bath. Exceptional curb appeal with premium stucco, brick, and masonry finishes. Close to top-ranked schools, parks, trails, shopping, the Oakville Trafalgar Community Centre, and major highways. Built by Hallett Homes where design meets luxury. (id:55499)
Rare Real Estate
50 Adventura Road
Brampton (Northwest Brampton), Ontario
Immaculate 3 Bedroom Freehold Townhouse with stone exteriors, 9Ft Ceiling Double Door Entrance With Amazing Foyer. Bright And Open Concept Kitchen With Large Size Great Room, Kitchen With Breakfast Area, Hardwood Floors On Main & 2nd Floor Hallway matching with Oak Stairs. Lots of Upgrades including walls Art Work & B/I Electric Fireplace. Spacious And Cozy House In Desirable Area Of Brampton, Close To Go Transit, All Amenities. No Carpet in House. (id:55499)
Sutton Group - Realty Experts Inc.
17 Chetholme Place
Halton Hills (Georgetown), Ontario
A covered porch welcomes you into this well-maintained 3-bedroom + room in basement currently used as 4th bedroom (no window), 4-bathroom home situated on a quiet family friendly street with no through traffic perfect for young kids! A beautiful entry system and eye-catching wood and wrought-iron staircase set the stage for this lovely home. The main level offers tasteful flooring throughout and a well-designed floor plan with spacious foyer, combined living/dining rooms, eat-in kitchen, laundry room, powder room and side entrance with access to the heated garage. The nicely updated kitchen enjoys classy dark finish cabinetry, quartz counters, island with breakfast bar, stainless steel appliances, an enviable wall of pantry and walkout to deck, large patio and fenced yard. The combined living and dining rooms are perfect for entertaining a crowd or snuggling up with a book and quiet time. The upper level offers a sun-filled family room with hardwood flooring, large windows and garden door walkout to a balcony overlooking the street the perfect place to enjoy your morning coffee while watching the kids are at play. Three bedrooms, the primary with luxurious 3-piece ensuite and walk-in closet with organizer and the main 4-piece bathroom complete the level. The finished basement adds to the enjoyment of this delightful family home with large rec-room featuring an electric fireplace set on a striking stone feature wall, office/4th bedroom (no window), 2-piece bathroom and storage/utility space. Great location. Close to schools, parks, shops and trails with easy access to main roads for commuters. (id:55499)
Your Home Today Realty Inc.
911 - 88 Park Lawn Road
Toronto (Mimico), Ontario
Experience luxury living at South Beach Condo's & Lofts, a modern upscale community that offers an array of five-star amenities. Enjoy a hotel-like lobby, state-of-the-art fitness center, basketball and squash courts, indoor and outdoor pools, hot tubs, steam rooms, saunas, an 18-seat theater, games room, party room, in-house spa, guest suites, and a library/lounge. Additional benefits include ample free visitor parking ad 24/7 security, and concierge services. The unit showcases a spacious open-concept layout with split bedrooms and high-end finishes and appliances. The functional design features approximately 10-foot ceilings, and the private corner suite includes a 237 sqft. wrap-around balcony, ideal for enjoying warm summer evenings and breathtaking sunsets. According to the builder's floor plan, the front foyer can also be used as a den. The surrounding area has much to offer, with fantastic restaurants, a bakery, and coffee shops just a short walk away. You'll find grocery stores, highways, and the TTC nearby. The Humber Path provides a direct route to downtown Toronto, while Humber Bay Shores parks feature beaches along Lake Ontario. A marina and seasonal farmers market are also close by. Future Park Lawn GO Station coming soon on the East side of Park Lawn Rd. This lovely community has so much to offer and is an ideal place to call home. (id:55499)
RE/MAX Professionals Inc.



