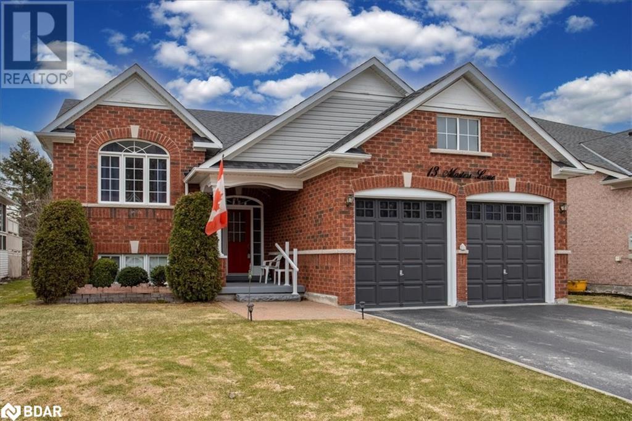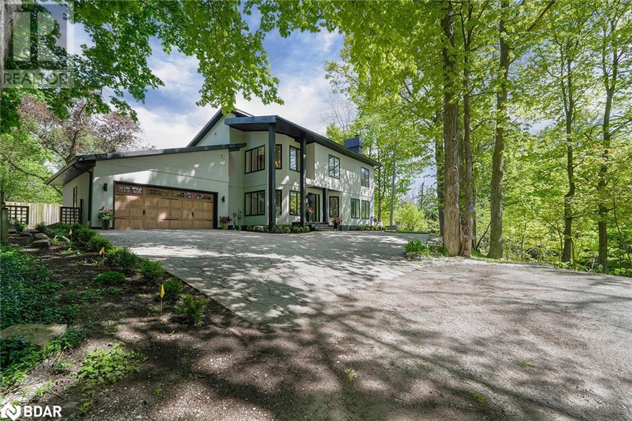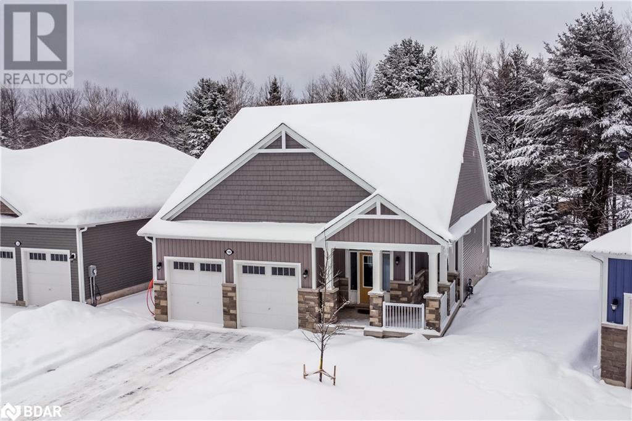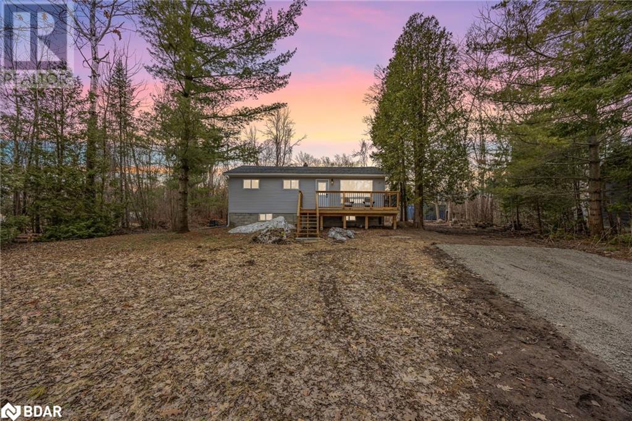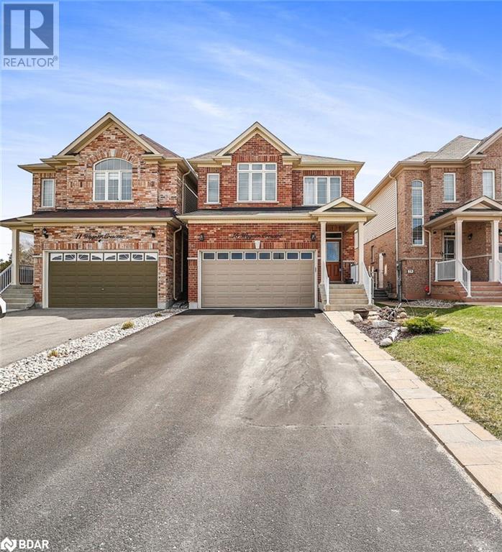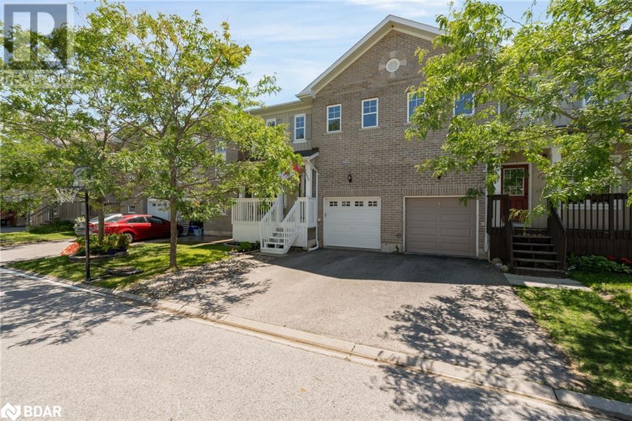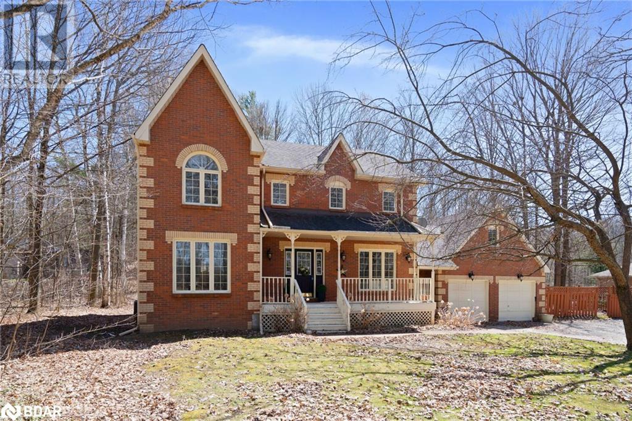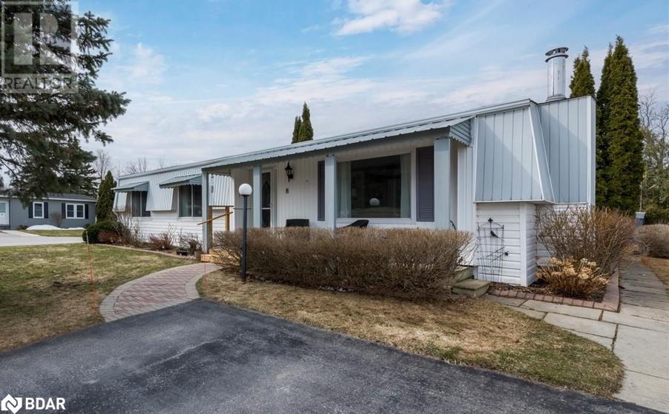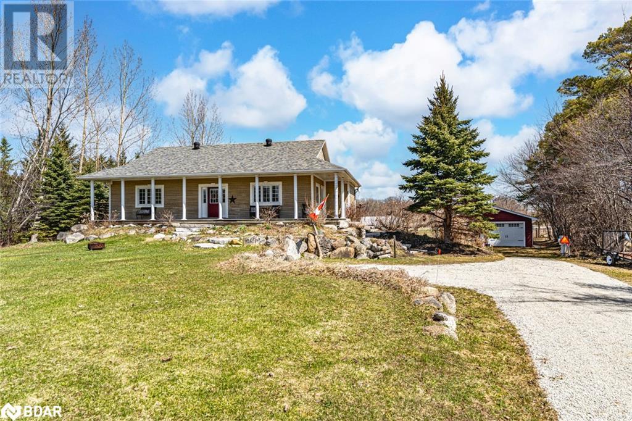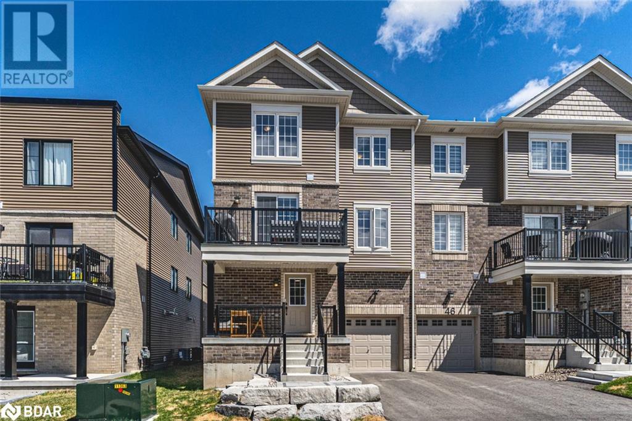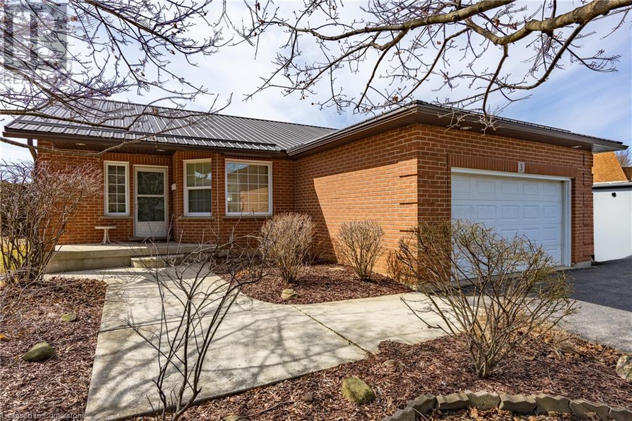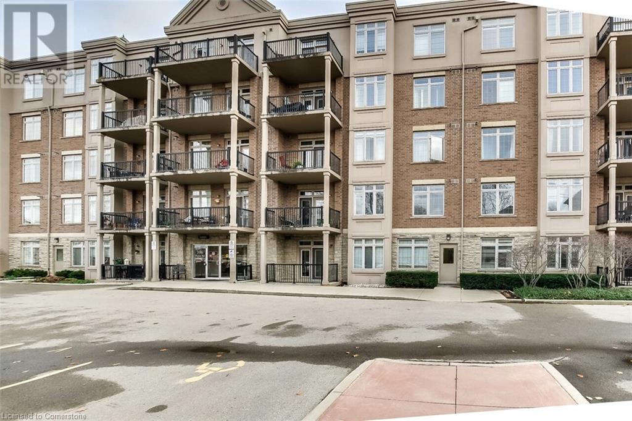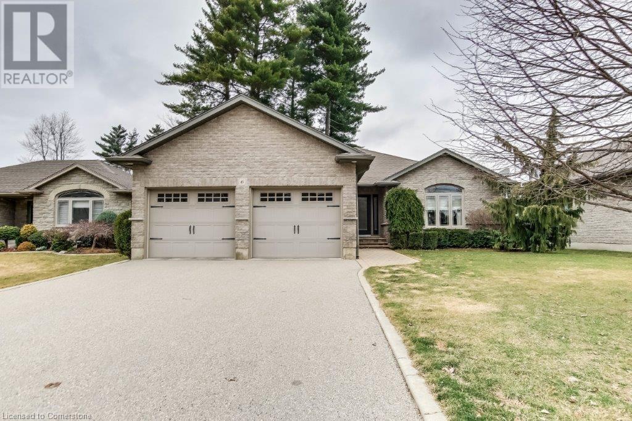13 Masters Lane
Wasaga Beach, Ontario
Welcome to 13 Masters Lane, a stunning home nestled in the heart of a prestigious golf course community in Wasaga Beach. Ideally located just moments from the clubhouse, provincial park, and the world-famous beach, this home offers the perfect blend of relaxation and recreation. Featuring 3 spacious bedrooms and 3 full bathrooms, including a luxurious primary ensuite with a walk-in closet, this home is designed for both comfort and convenience. The main floor boasts a large foyer with garage access and main floor laundry, adding to the home's practicality. A versatile bonus room can be used as a formal dining space, home office, cozy den, or even converted into a third main-floor bedroom to suit your needs. Downstairs, the finished basement offers excellent in-law potential with ample storage space and room for additional living arrangements. Recent updates, including a new furnace, ensure efficiency and comfort year-round. Outside, the home shines with beautiful landscaping and fantastic curb appeal, creating a welcoming atmosphere for guests and family alike. This is a rare opportunity to own a home in one of Wasaga Beach's most desirable neighborhoods—don't miss your chance to make it yours! (id:55499)
Exp Realty Brokerage
20 Highland Avenue
Barrie, Ontario
Welcome to this stunning custom-built home on exclusive Highland Avenue in Barrie. This private road offers walking distance access to the lakefront, parks, and downtown. Constructed with red iron I-beam, concrete slab exterior walls, and a metal roof, the home features a spectacular outdoor area with a stone patio, custom outdoor kitchen, island, and wine fridge. Inside, the open concept design includes a sunken living room with a gas fireplace. The renovated and updated main and second floors have large-format porcelain tile, new 8 hardwood flooring, and pot lights throughout. The gourmet kitchen boasts two walk-in pantries and a large dining room perfect for entertaining. A spiral staircase leads to three bedrooms and two bathrooms, all with vaulted ceilings. The primary bedroom includes a walk-in closet with built-in organizers, a luxurious 5-piece ensuite with numerous upgrades, and an electric fireplace. The exterior has been freshly painted and features a new garden, artificial turf, and extended stone paving for extra parking done spring/2024 This home has gone under major renovations in 2022/2023 that will impress from the moment you step inside. Welcome home! Schedule your viewing today to experience this luxurious property. (id:55499)
Keller Williams Experience Realty Brokerage
10 Dyer Crescent
Bracebridge, Ontario
3 Bed 3 bath Mattamy built bungaloft in desireable White Pines Community. Welcome to the Chestnut Model, Newly built and ready for your personal touches. 10 Minutes from Downtown core and loads of shopping. Close to Hospital and Muskoka Golf Club. Open Concept Kitchen with Loads of Cupboards and quartz countertops. Center Island for entertaining. Massive family/livingroom with vaulted ceilings and walkout to rear yard. Large bright windows. Master on Main level with 4 pc ensuite and 2nd bedroom with 4 pc semi-ensuite. Spacious laundry room with inside entry to double garage. 2nd level with 3rd bedroom with walk in closet and separate 4 pc bath. Unfinished lower level conveniently laid out for maximum use of space. Rough in for Bath in lower level. 200 amp service. High efficiency Lennox furnace. Sump pump with battery back up. Enjoy the small town feel of Bracebridge and all its amenities. Fishing, Snowmobiling, Hiking. Local shopping and minutes from the Muskoka River. Great place to start your homebuying or retirement at its finest. (id:55499)
Century 21 B.j. Roth Realty Ltd. Brokerage
185 Silver Birch Cres Crescent
Port Mcnicoll, Ontario
**Stunning Renovated Bungalow Steps away from Georgian Bay** Get ready to fall in love with this spectacular bungalow, perfectly nestled just steps away from the breathtaking beaches of Georgian Bay! This home is a true gem, boasting a a timeless kitchen design with gleaming quartz countertops, brand new stainless steel appliances, and an eye-catching tile backsplash that will inspire your inner chef. Experience ultimate convenience with a cleverly hidden main floor laundry, and unwind in one of the three spacious bedrooms, each designed for comfort and relaxation. The designer bathroom, adorned with elegant porcelain tile, adds a touch of luxury to your daily routine. Host unforgettable gatherings in the inviting living room or on the custom-built front yard deck, where you'll enjoy stunning lake views that will leave your guests in awe. The partially finished basement is a versatile space, perfect for an extra bedroom and bonus room tailored to your needs. This home is loaded with brand new upgrades, including a furnace, hot water tank, electrical panel, appliances, and a sleek asphalt shingle roof. Situated near the vibrant Patterson Park, you'll have endless opportunities for outdoor adventures right at your doorstep. With easy access to amenities, parks, highways, and scenic walking trails, this location offers the perfect blend of excitement and tranquility. Don't miss your chance to own this incredible home—contact us today to schedule your private viewing!*some pictures virtually staged (id:55499)
Century 21 B.j. Roth Realty Ltd. Brokerage
54 Nelson Street
Alliston, Ontario
A TRUE MASTERPIECE WITH CHARM, A POOL, AND A COACH HOUSE! Welcome to 54 Nelson St. W. This beautiful home combines modern luxury with small-town charm. It is less than a 20-minute drive from Highway 400 and within walking distance to the downtown core, library, and park. The noteworthy curb appeal will immediately capture your attention, boasting a covered front porch and a large insulated garage with a man door, providing ample space for storage and/or car hoist. Step inside to discover a beautifully updated interior adorned with hardwood finishes. The magazine-worthy kitchen and family room is a dream, featuring vaulted ceilings, stone counters and backsplash. The walkout to a patio and sport pool provides a perfect outdoor entertainment and BBQ space adjacent to the entrance to a convenient bathroom. The main level features a well-appointed dining room, living room and mennonite built addition family room with bricked gas fireplace. The primary bedroom is on the second level that includes two additional bedrooms plus luxurious retreat with a beautiful five piece bathroom. An additional 3rd level office/4th bedroom adds to the convenience and functionality of this home. The Mennonite built coach house presents excellent potential with a separate entrance offering endless possibilities, including a secondary legal living space. The newer edition includes a living room/kitchen, two bedrooms, a bathroom, and a private laundry room. The large, fully fenced backyard provides a pool, ample privacy and is enhanced by mature trees with plenty of gardening space. Many recent updates, including a new addition, completely designed the home and roof, updated electrical, furnace, A/C and a paved driveway, ensuring peace of mind and maintenance-free living for years to come. (id:55499)
Coldwell Banker Ronan Realty Brokerage
15 Wagner Crescent
Angus, Ontario
Welcome to 15 Wagner Cres! This beautifully maintained Lancaster model in Angus offers over 2,300 sq. ft. of bright, open-concept living with stunning views—backing onto scenic open fields with no rear neighbours. Step inside to discover 9-ft ceilings and elegant hardwood flooring throughout the main level, along with convenient inside entry to an oversized garage. The modern eat-in kitchen features a breakfast bar and a walkout to a fully fenced yard—perfect for entertaining. Upstairs, you'll find four spacious bedrooms, including a primary suite with a walk-in closet and a luxurious 5 pc ensuite featuring a soaker tub, separate shower, and double sinks. Another bedroom has its own 3 pc ensuite, while a third offers a 4 pc semi-ensuite for added convenience. Newly upgraded bathrooms and an upper-floor laundry room make everyday living even easier. The unfinished basement provides ample storage space and awaits your personal touch. Outside, enjoy a beautifully landscaped yard with a deck and an awning—ideal for outdoor relaxation. Located within walking distance to parks and trails and just minutes from Base Borden, Alliston, Barrie, and other amenities, this home is the perfect blend of comfort and convenience. (id:55499)
Keller Williams Experience Realty Brokerage
1068 Emily Street
Innisfil, Ontario
This charming home offers an incredible opportunity for first-time buyers, investors, or those looking to downsize, with the added luxury of being just steps away from the tranquil shores of Lake Simcoe. Fully renovated, it showcases modern upgrades, including new shingles, roof sheathing, ice and water shield, soffit, fascia, drywall, R-50 insulation, and a vapor barrier. The attached, heated garage and workshop add both convenience and practicality. Large, heated garage with inside and backyard access. Nestled in a quiet, low-traffic neighborhood, this homes location offers easy access to the water, perfect for enjoying lakeside strolls or water activities. Additionally, its near local amenities, marinas, and beautiful beaches. (id:55499)
Engel & Volkers Barrie Brokerage
8464 6th Line
Essa, Ontario
LUXURIOUS 4,544 SQ FT ESTATE ON 10 ACRES WITH IMPRESSIVE OUTBUILDINGS! Welcome to this meticulously renovated 4,544 sq ft estate set on 10 sprawling acres of unmatched countryside tranquillity. Ideally located near Barrie, Angus, and Alliston, this rural sanctuary offers peaceful country living with convenient access to shopping, dining, golf courses, trails, and essential services. A true highlight of this property is the incredible range of outbuildings, offering endless possibilities for hobbyists, equestrians, or anyone in need of extensive space. The impressive 4,500 sq ft barn features four box stalls, three paddocks, a tack/feed room, and tack-up areas, perfect for horse enthusiasts. An additional 62 x 38 ft heated saltbox-style workshop provides ample room for projects or hobbies, while the 18'8 x 28 ft driving shed, chicken coop, and multiple outbuildings add even more versatility. The backyard retreat includes an inground saltwater sport pool, a pool house with a shower and change room, and a spacious timber-framed covered patio. The home itself is a masterpiece of craftsmanship and design. The modern farmhouse exterior features steep gables, a newer steel roof, and a charming blend of brick and blue board and batten siding. Inside, the breathtaking great room boasts soaring ceilings, exposed wood beams, and a grand floor-to-ceiling flagstone fireplace, while expansive windows flood the space with natural light. The handcrafted kitchen is a chef’s dream, complete with custom wood cabinetry, granite and quartz countertops, a farmhouse sink, and a vintage-inspired range. The private primary bedroom, located in its own wing, features a walk-in closet, ensuite, and dedicated staircase for added privacy. A second-floor billiards room or the adjacent flexible space are ideal for a media room, office, playroom, or lounge. This is a rare opportunity to own an extraordinary one-of-a-kind rural sanctuary! (id:55499)
RE/MAX Hallmark Peggy Hill Group Realty Brokerage
8464 6th Line
Essa, Ontario
LUXURIOUS 4,544 SQ FT ESTATE ON 10 ACRES WITH IMPRESSIVE OUTBUILDINGS! Welcome to this meticulously renovated 4,544 sq ft estate set on 10 sprawling acres of unmatched countryside tranquillity. Ideally located near Barrie, Angus, and Alliston, this rural sanctuary offers peaceful country living with convenient access to shopping, dining, golf courses, trails, and essential services. A true highlight of this property is the incredible range of outbuildings, offering endless possibilities for hobbyists, equestrians, or anyone in need of extensive space. The impressive 4,500 sq ft barn features four box stalls, three paddocks, a tack/feed room, and tack-up areas, perfect for horse enthusiasts. An additional 62 x 38 ft heated saltbox-style workshop provides ample room for projects or hobbies, while the 18'8 x 28 ft driving shed, chicken coop, and multiple outbuildings add even more versatility. The backyard retreat includes an inground saltwater sport pool, a pool house with a shower and change room, and a spacious timber-framed covered patio. The home itself is a masterpiece of craftsmanship and design. The modern farmhouse exterior features steep gables, a newer steel roof, and a charming blend of brick and blue board and batten siding. Inside, the breathtaking great room boasts soaring ceilings, exposed wood beams, and a grand floor-to-ceiling flagstone fireplace, while expansive windows flood the space with natural light. The handcrafted kitchen is a chef’s dream, complete with custom wood cabinetry, granite and quartz countertops, a farmhouse sink, and a vintage-inspired range. The private primary bedroom, located in its own wing, features a walk-in closet, ensuite, and dedicated staircase for added privacy. A second-floor billiards room or the adjacent flexible space are ideal for a media room, office, playroom, or lounge. This is a rare opportunity to own an extraordinary one-of-a-kind rural sanctuary! (id:55499)
RE/MAX Hallmark Peggy Hill Group Realty Brokerage
800 West Ridge Boulevard Unit# 36
Orillia, Ontario
Welcome to this stylish and spacious three-bedroom, three-bathroom townhome in the sought-after West Ridge community of Orillia. Nestled in a private, secure neighborhood, this home offers a fully fenced yard, providing both privacy and peace of mind. With over 1700 square feet of beautifully designed living space, this townhome combines comfort and functionality in every corner. The open-concept main floor creates a seamless flow between the living, dining, and kitchen areas, flooded with natural light that enhances the inviting atmosphere. Upstairs, you’ll find three well-sized bedrooms, including a primary suite with a private ensuite bathroom. The additional two bedrooms share a thoughtfully designed bathroom, and a convenient second-floor laundry room adds to the home's practicality. Step outside to the fully fenced yard, an ideal space for outdoor activities, entertaining, or simply relaxing in a private setting. Whether you envision a garden retreat or a play area for children, this outdoor space offers endless possibilities. Located in a highly desirable community, this townhome is just minutes away from shopping centers, restaurants, schools, and recreational facilities, offering unmatched convenience. Experience modern living in a tranquil setting, with everything you need right at your doorstep. (id:55499)
Revel Realty Inc.
1311 Snow Valley Road
Midhurst, Ontario
Nestled on a 1.09-acre lot and surrounded by natural beauty, this home offers the perfect blend of comfort, space, and lifestyle for families, hobbyists, or multi-generational living. Whether you're an outdoor enthusiast, a growing family, or seeking income potential, this property checks all the boxes. Ideally located just moments from Snow Valley Ski Resort, Vespra Valley Golf Course, and the Simcoe County Trails, you'll enjoy year-round recreation with Barrie’s amenities only minutes away. The home welcomes you with a charming covered front porch and a spacious foyer featuring a spiral staircase. Inside, you'll find a formal living room and large dining area for entertaining, plus a cozy family room with a wood stove for everyday comfort. The renovated kitchen is the heart of the home, featuring modern cabinetry, granite countertops, a dining area, and walkout to a large deck overlooking the in-ground pool—ideal for summer enjoyment. A main floor 3-piece bath, laundry, and side entrance lead to a 2-car garage with loft—perfect for a home office, teen space, or fifth bedroom. Upstairs are four bedrooms, including a primary suite with walk-in closet and 4-piece ensuite with soaker tub and shower. An updated main bath serves the additional bedrooms. The finished basement offers 9-ft ceilings, a spacious rec room, oversized fifth bedroom with large closet, and ample storage—ideal for guests or extended family. A standout feature is the detached garage/workshop with a tenanted apartment above—ideal for extended family or rental income. This added space offers flexibility and value. With brand-new windows (2024), and a long list of updates, and beautifully maintained grounds, this home is move-in ready and filled with potential. Your next chapter starts here. (id:55499)
RE/MAX Hallmark Chay Realty Brokerage
95 Collier Crescent
Angus, Ontario
WELCOME HOME! WONDERFUL 3 BEDROOM TOWNHOME IN ONE OF THE MOST DESIREABLE AREAS OF ANGUS. SITUATED ON A FAMILY FRIENDLY STREET THIS HOME OFFERS A VERY FUNCTIONAL OPEN CONCEPT LAYOUT. LARGE KITCHEN OVERLOOKS THE LIVING & DINING ROOM. THERE IS HARDWOOD IN THE HALLWAY AND LIVING AREA. CERAMIC IN WET AREAS. CONVENIENT INSIDE ENTRY FROM GARAGE & A 2 PIECE POWDER ROOM. WALK OUT TO YOUR PRIVATE FULLY FENCED BACKYARD BACKING ONTO TREED AREA. UPSTAIRS YOU WILL FIND 3 GENEROUS SIZE BEDROOMS AND A 4 PIECE BATH. THE LOWER LEVEL HAS A PROFESSIONALLY FINISHED REC ROOM PERFECT FOR MOVIE NIGHTS, HOME GYM OR OFFICE. THERE IS ALSO A ROUGH IN FOR A ADDITIONAL BATHROOM. (id:55499)
Right At Home Realty Brokerage
8 Bonavista Arm
Innisfil, Ontario
Welcome to this popular and well-maintained Monaco modular home. Located in the vibrant adult community of Sandycove Acres south. Situated on a corner lot, this 2 bedroom, 2 bathroom layout has it all including a sunroom with a sliding door walkout to a covered deck. The exterior has interlock paving stone walkway to the front covered porch and a sizeable attached storage room at the rear. The large “U” shaped kitchen has plenty of storage and is adjacent to the open floor plan dining room and living room with wood burning fireplace. Newer forced air gas furnace and central air conditioner. Interior is painted a bright neutral colour with large windows. 2 car parking with easy access to the front door. Sandycove Acres is an adult lifestyle community close to Lake Simcoe, Innisfil Beach Park, Alcona, Stroud, Barrie and HWY 400. There are many groups and activities to participate in, along with 2 heated outdoor pools, community halls, games room, fitness centre, outdoor shuffleboard and pickle ball courts. New fees are $855.00/mo. rent and $181.80/mo. taxes. Come visit your home to stay and book your showing today. (id:55499)
Royal LePage First Contact Realty Brokerage
13 Sheppard Drive
Victoria Harbour, Ontario
Introducing 13 Sheppard Drive, located in the heart of Victoria Harbour a charming, family-focused community along the shores of Georgian Bay. This beautifully maintained 3+1 bedroom, 2+1 bathroom home is just 9 years old and showcases true pride of ownership from its original owners. Step inside to find a bright, welcoming layout with hardwood floors flowing through the living and dining areas. The main floor features three spacious bedrooms, while the fully finished basement offers a fourth bedroom with ensuite bathroom and additional living space perfect for guests, a home office, or multigenerational living. Enjoy peace of mind year-round with a natural gas backup generator, and relax outdoors on the covered back deck overlooking a generous backyard. A garden shed provides convenient storage, and the overall condition of this home is truly mint ready for its next chapter. Set on a quiet street in an increasingly popular area, this home offers more than just comfort its a lifestyle. Surrounded by nature, Victoria Harbour is known for its access to scenic hiking and biking trails, water activities on Georgian Bay, and a strong sense of community. Whether you're raising a family or looking for a slower pace, you'll love what this neighbourhood has to offer.This is the perfect opportunity to enjoy small-town living without sacrificing modern convenience. Discover the magic of Victoria Harbour and make 13 Sheppard Drive your next home. (id:55499)
Engel & Volkers Barrie Brokerage
3705 County Road 124
Nottawa, Ontario
COUNTRY LIVING AT ITS BEST - WITH BLUE MOUNTAIN VIEWS, RURAL TRANQUILLITY MEETS EVERYDAY CONVENIENCE IN THE CHARMING VILLAGE OF NOTTAWA! Discover the beauty of rural living just minutes from convenience at this stunning bungalow, nestled on a private 1-acre lot with panoramic views of Blue Mountain and backing onto a peaceful horse farm. Located only 10 minutes from both Collingwood and Stayner, this home offers unbeatable access to golf, skiing, spas, beaches, and scenic trails—with Batteaux Creek Golf Club just a short walk away. The curb appeal is undeniable with a red front door, covered porch, wraparound deck, landscaped gardens including perennials, and a gravel driveway surrounded by mature trees. A detached heated 24x30 ft garage/shop with two parking spaces and ample driveway parking add to the functionality. Enjoy over 2,500 sq ft of finished living space with an expansive open concept kitchen, living, and dining area that flows seamlessly to the outdoors through a sliding glass walkout. The great room impresses with soaring cathedral ceilings and large windows showcasing the mountain views. The primary suite overlooks the serene backyard and offers a walk-in closet along with a 5-piece ensuite. The fully finished walkout basement offers 3 versatile rooms ideal for additional bedrooms or office space, a generous family room with soaring ceilings, and excellent in-law potential. Thoughtful features like in-floor heating on the main level, in-suite laundry, durable Maibec siding, and resin decking ensure durability and comfort. After enjoying the beauty of the countryside, unwind in the included hot tub and savour everything this relaxed lifestyle has to offer. A rare opportunity to live surrounded by nature, with every adventure and amenity just moments from your doorstep - don’t miss your chance to make this #HomeToStay yours. (id:55499)
RE/MAX Hallmark Peggy Hill Group Realty Brokerage
1 Olive Crescent Unit# 4
Orillia, Ontario
Welcome to this rarely offered, beautifully upgraded end-unit waterfront townhouse condo-a perfect retreat for professionals, young couples, downsizers, or those seeking a peaceful getaway. With views of Lake Simcoe, over $100,000 in thoughtful renovations, and a low-maintenance lifestyle, this move-in-ready home is as serene as it is sophisticated.Step inside to a spacious foyer with custom closet organizers, setting the tone for the clean and well-designed layout throughout. The chef-inspired kitchen was fully remodeled in 2017 and features granite countertops, sleek ceramic flooring, stainless steel appliances, and a functional breakfast bar with bonus storageideal for both everyday meals and entertaining.The open-concept living and dining space is equally impressive, with newer vinyl flooring, a cozy wood-burning fireplace, and sliding doors that lead to your private deck. Out back, enjoy peaceful mornings or stunning sunset views under your electric awning, surrounded by raised flower beds and a secure gated enclosure for added privacy.Upstairs, both bedrooms have been enhanced with new laminate flooring, and the renovated main bathroom brings spa-like tranquility to daily routines. The primary suite offers an electric fireplace, in-suite laundry, a fully renovated ensuite bath, and a private balcony with western lake views-imagine waking up to the water every morning.The fully finished lower level provides even more space to unwind, with a large rec room finished with hardwood floors, a third full 3-piece bathroom, and extensive built-in cabinetry for smart storage solutions. The attached garage includes a generous mezzanine loft, perfect for seasonal or hobby storage.Set in an exclusive 9-unit waterfront complex, this home is directly across from Kitchener Park25 acres of green space, tennis courts, a dog park, and scenic walking trails. You'll also love being close to marinas, shopping, downtown Orillia, and Casino Rama. (id:55499)
RE/MAX Hallmark Chay Realty Brokerage
48 Hay Lane
Barrie, Ontario
FAMILY-FRIENDLY LIFESTYLE MEETS MODERN STYLE IN SOUTH BARRIE! Welcome to this beautifully upgraded home in Barrie’s desirable Innishore neighbourhood, where comfort, convenience, and style come together in an ideal family setting. Walk to nearby parks, excellent schools, and public hiking trails, with quick access to restaurants, shopping, and everyday essentials along Mapleview Drive and at Park Place Shopping Centre. Commuting is a breeze with the Barrie South GO Station just 5 minutes away and Highway 400 only 10 minutes from your door. Enjoy weekends exploring downtown Barrie’s vibrant waterfront or relaxing at Friday Harbour Resort, both just 15 minutes away. Built in 2023, this home boasts impressive curb appeal with a stylish mix of brick and siding, bold architectural lines, and a welcoming front entry featuring a covered porch and armour stone walkway. Inside, the open-concept layout shines with wide plank flooring, a striking custom accent wall, and a bright, modern kitchen with quartz countertops, tiled backsplash, and a breakfast bar that seats four. The kitchen flows into the family room with a sliding glass walkout to a second-floor balcony, perfect for outdoor lounging. A dedicated office adds versatility alongside three generous bedrooms, including a standout primary with a newer custom walk-in closet by Closets by Design. Thoughtful storage solutions are found throughout, making everyday living feel effortless. Don't miss your chance to own this move-in ready gem in one of Barrie’s most exciting and well-connected communities - this is the #HomeToStay you've been waiting for! (id:55499)
RE/MAX Hallmark Peggy Hill Group Realty Brokerage
143 Kenneth Rogers Crescent
East Gwillimbury (Queensville), Ontario
Welcome to a less than one-year-old beautifully designed home offering modern elegance and exceptional comfort. This spacious residence features 9-foot ceilings on the main floor, creating an open and airy atmosphere. A dedicated office space provides the perfect work-from-home setup. Large modern Kitchen with a pantry area. 5 generously sized bedrooms, including 3 ensuites, offering ultimate privacy and convenience. The home boasts hardwood flooring throughout and large windows that fill the space with natural light. Located in a desirable neighbourhood, this home is perfect for families looking for space, style, and functionality. Don't miss this incredible opportunity! (id:55499)
Jdl Realty Inc.
920 Garden Court Crescent
Woodstock (Woodstock - North), Ontario
Welcome to Garden Ridge by Sally Creek Lifestyle Homes a vibrant FREEHOLD ADULT/ACTIVE LIFESTYLE COMMUNITY for 55+ adults, nestled in the highly sought-after Sally Creek neighborhood. Living here means enjoying all that Woodstock has to offerlocal restaurants, shopping, healthcare services, recreational facilities, and cultural attractions, all just minutes from home. This to be built stunning freehold bungalow offers 1100 square feet of beautifully finished, single-level living thoughtfully designed for comfort, style, and ease. Enjoy the spacious feel of soaring 10-foot ceilings on the main floor and 9-foot ceilings on the lower level, paired with large transom-enhanced windows that fill the space with natural light. The kitchen features extended-height 45-inch upper cabinets with crown molding, elegant quartz countertops, and stylish high-end finishes that balance beauty with function. Luxury continues throughout the home with engineered hardwood flooring, chic 1x2 ceramic tiles, two full bathrooms, and a custom oak staircase accented with wrought iron spindles. Recessed pot lighting adds a modern and polished touch. As a resident of Garden Ridge, you'll enjoy exclusive access to the Sally Creek Recreation Centre, offering a party room with kitchen, fitness area, games and craft rooms, a cozy lounge with bar, and a library perfect for relaxation or socializing. You'll also love being part of a friendly, welcoming community, just a short walk to the Sally Creek Golf Club, making it easy to stay active and connected in every season. Don't miss your opportunity to be part of this warm, welcoming, and engaging 55+ community. (id:55499)
RE/MAX Escarpment Realty Inc.
51 Mcintosh Drive
Delhi, Ontario
Welcome to 51 McIntosh Drive! This all-brick and stone exterior bungalow includes 1807 sq ft of interior main floor living space. Entertain in style or simply unwind on the covered composite deck that spans the entire back of the house, accessible through patio doors from both the Livingroom and primary bedroom. This 2-bedroom, 2-bathroom home boasts an open concept kitchen, dining, and living area, seamlessly blending functionality with style. The kitchen is a chef's dream, featuring quartz counters, island, and backsplash, elevating every culinary experience. Retreat to the primary bedroom oasis, complete with a huge walk-in closet and ensuite offering a tiled shower and separate tub, perfect for unwinding after a long day. Convenience meets luxury with a 2-car attached garage equipped with automatic doors and hot/cold water taps. This show stopping home also offers two driveway spaces, ensuring ample parking for guests. Situated in the picturesque Town of Delhi, Norfolk County, this residence is the epitome of modern living. Don't miss your chance to experience the height of comfort and sophistication—schedule your viewing today and make your dream home a reality! (id:55499)
RE/MAX Erie Shores Realty Inc. Brokerage
3 Emily Street
Port Dover, Ontario
Be ready for summer and embrace everything Port Dover has to offer! 3 Emily Street is the ideal place to downsize, offering a thoughtfully designed 3-bedroom, 2-bath bungalow perfect for entertaining. Step into the bright, open foyer with a view of the spacious living, dining, and kitchen (recently updated) area—where you’ll spend most of your time. The primary bedroom boasts two walk-in closets and direct access to the backyard deck. A second bedroom sits next to a 4-piece bath, while the finished basement provides a cozy rec room, an additional bedroom, a 3-piece bath, laundry, and plenty of storage. Sliding patio doors off the dining room lead to a deck (Composite) and a nice sized backyard, complete with a shed for all your tools and gardening essentials. Port Dover offers live theatre, a farmer’s market, wonderful local restaurants, and, of course, the beach! Enjoy a Port Dover Beach Town Life-check out the virtual tour and book your showing today. (id:55499)
RE/MAX Erie Shores Realty Inc. Brokerage
396 Plains Road E Unit# 207
Burlington, Ontario
Welcome to this beautiful condo in Aldershot. With over 1100 sq. ft., this fabulous open concept 2 bedroom 2 bath condo features a spacious kitchen, not often found in condos, with beautiful, large, granite countertops, and breakfast peninsula open to the dining and living areas and overlooking the balcony. The primary bedroom is spacious with double closets and a 4 pc ensuite including a walk in tiled shower. The second bedroom is also a nice size and there is a 4 pc main bath. Convenient in-suite laundry with lots of storage space in the utility room. Walking distance to most amenities, easy access to public transit, close to GO station, Mapleview Mall, QEW and highway 403 access. All this and an underground parking space! This is a spacious condo in a great location, book your appointment today! (id:55499)
Coldwell Banker Big Creek Realty Ltd. Brokerage
510 Queensway W Unit# 2
Simcoe, Ontario
Recently renovated, move in ready, bungalow style 2 bedroom Simcoe condominium. This home features new appliances, new carpet, remote control ceiling fan, gas fireplace, freshly stained 14'x8' deck, gas forced air heating system with central air, Rinnai tankless gas hot water unit, main floor laundry and spacious 1.5 car garage. Note the Seller recently and professionally installed a NEMA 14-50R 50 amp circuit in the garage to plug in your EV. If you are new to the Town of Simcoe and Norfolk County it's well worth the trip. If you live here, then you already know. (id:55499)
RE/MAX Erie Shores Realty Inc. Brokerage
6 Wintergreen Crescent
Delhi, Ontario
First time offered for sale! Welcome to this charming 2 plus 1 bedroom brick home with a 2 car attached garage, nestled in a highly sought-after subdivision just north of Delhi. The well-maintained interior is complemented by beautiful hardwood floors and natural light streaming through large windows. The updated kitchen is equipped with modern appliances, granite countertops and a functional layout, making it a chef’s delight. The open-concept design flows seamlessly into the dining and living areas, providing a warm and inviting atmosphere. Off of the kitchen is a 3 season sunroom with unique window features, providing privacy and more. The bedrooms are ample size, with the master having private ensuite privileges along with a fantastic walk in closet. Downstairs, the finished basement provides additional living space, perfect for a family room plus home office, bedroom or guest suite. Outside, the property boasts a lovely yard, with mature landscaping and ample space for relaxation, and also has front and back sprinkler systems. All light fixtures and window coverings included. Newer furnace installed 2022. The quiet, family-friendly neighborhood offers easy access to schools, parks, shopping and more, making this the perfect place to call home. (id:55499)
Coldwell Banker Big Creek Realty Ltd. Brokerage

