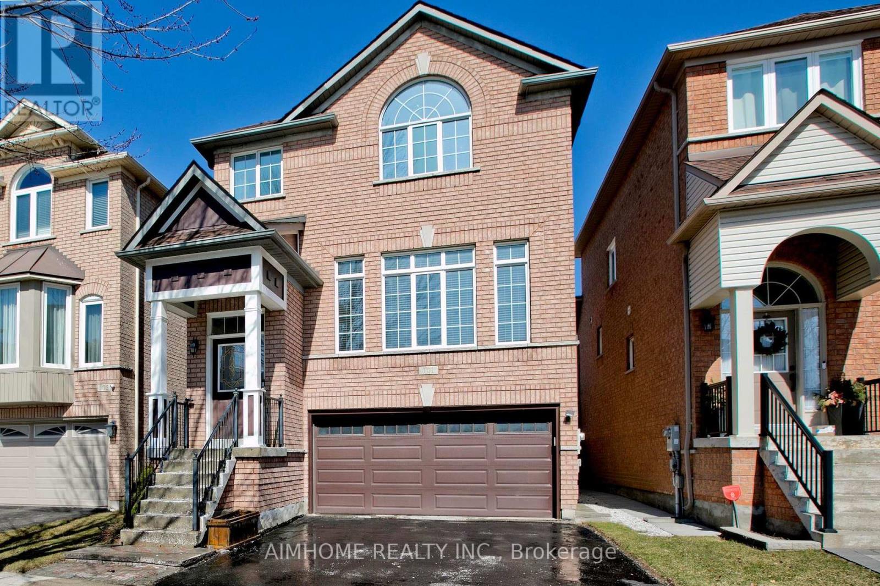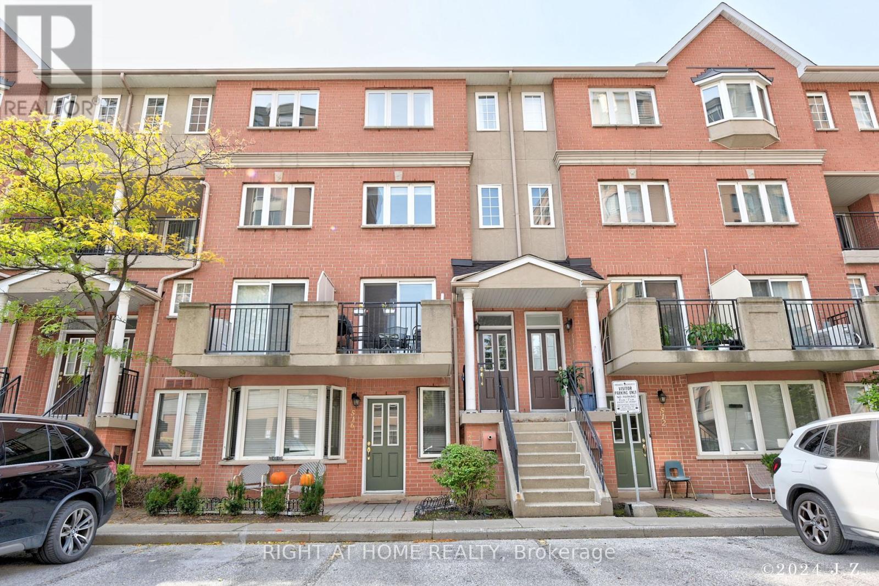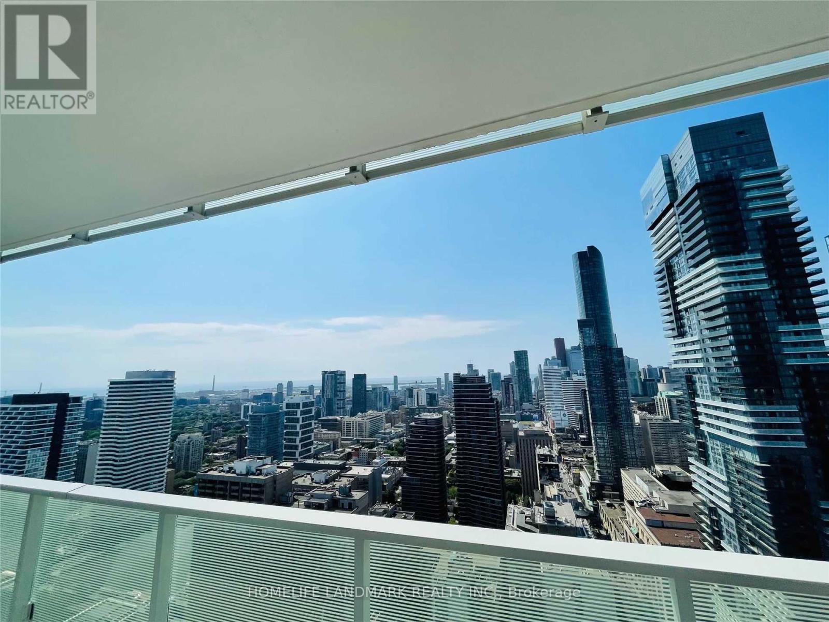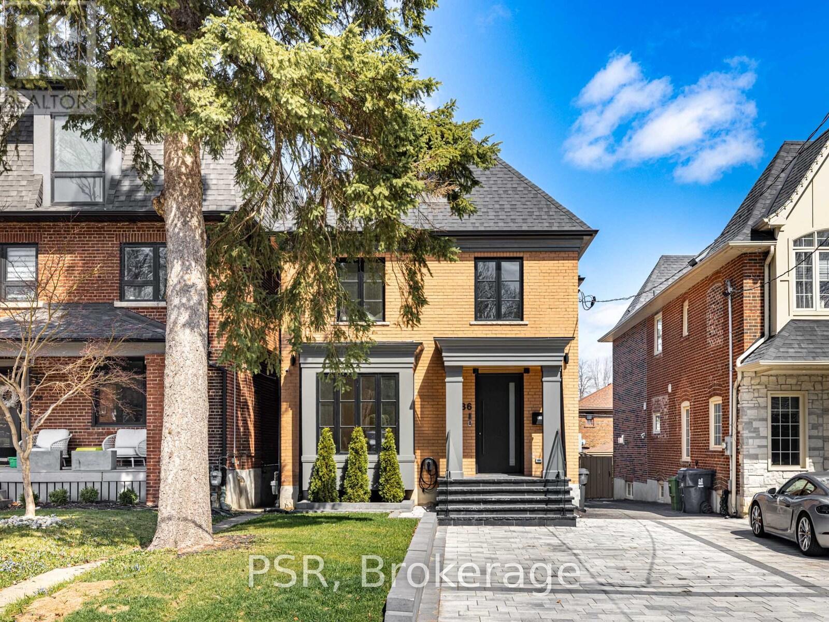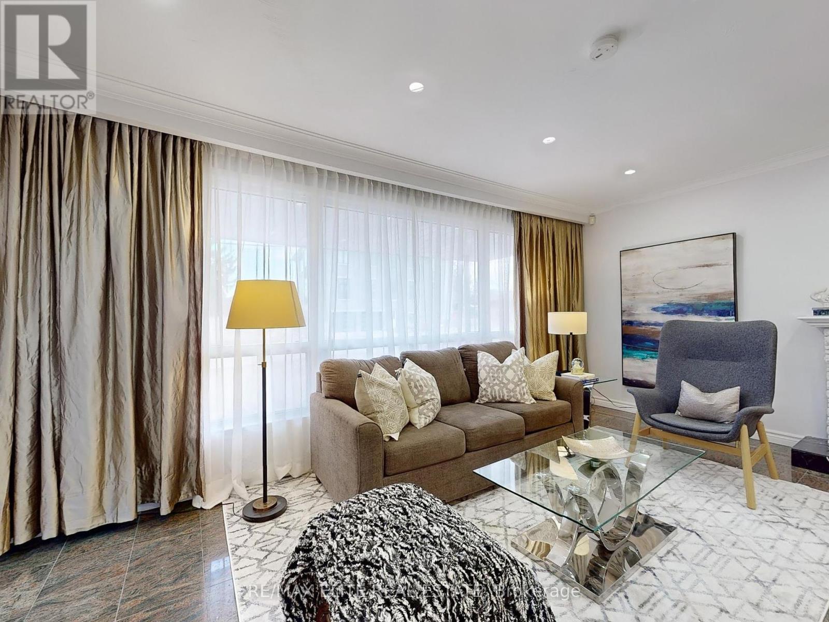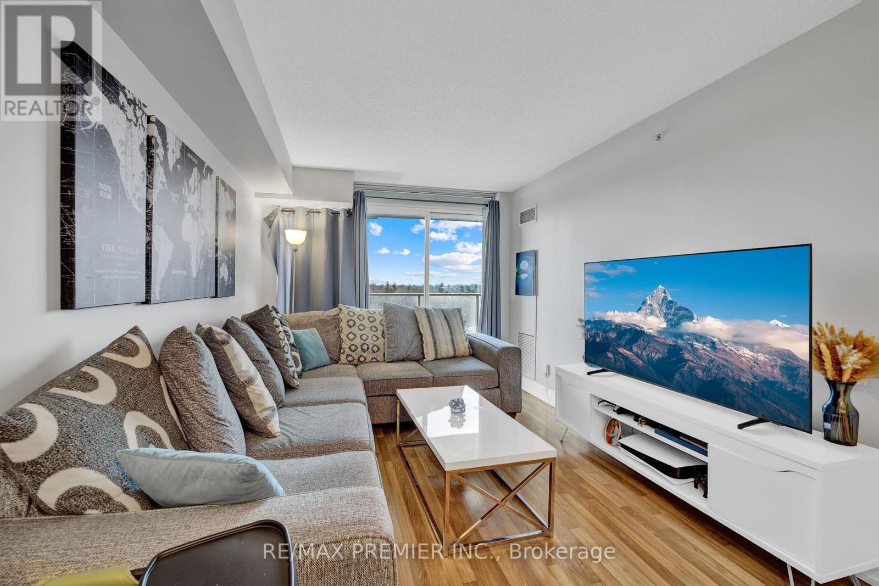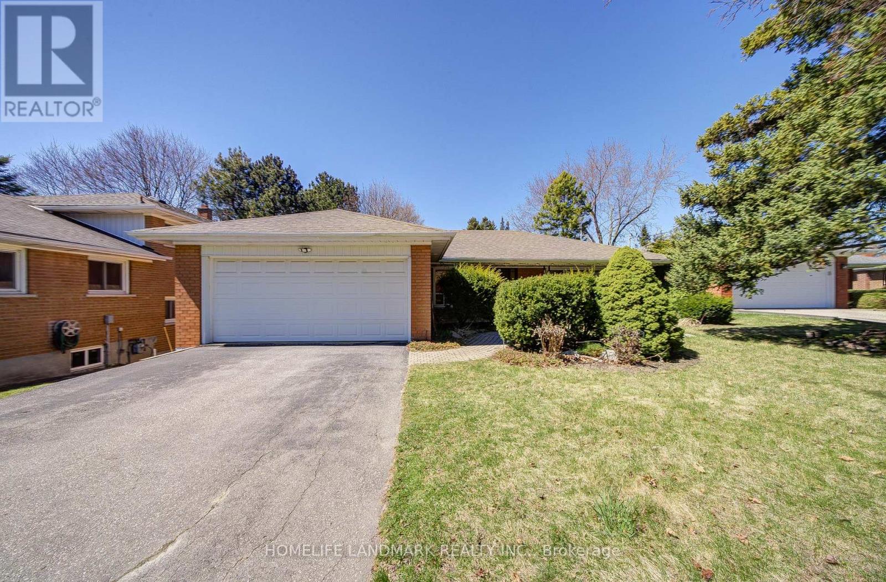1525 - 9000 Jane Street
Vaughan (Concord), Ontario
Stunning 1 Bedroom & Den Condo With South Facing View Features 655 Sqft + Open Balcony! Open Concept Layout With 9Ft Ceilings & Floor To Ceiling Windows! Stunning Kitchen Boasting Quartz Counter Tops, Centre Island, S/S Appliances! Large Den Area. Rooftop Terrace, Outdoor Pool, Gym, Theatre Room, Party Room & More. In The Heart Of Vaughan At Jane & Rutherford Next To Vaughan Mills (id:55499)
RE/MAX Experts
101 Orchard Hill Boulevard
Markham (Berczy), Ontario
Perfect Family Home Near Top School Walk to P.E.T. in 6 Minutes!Situated on a quiet, friendly street in the heart of the sought-after Berczy community, this charming detached home is ideal for families. Just a 6-minute walk to the highly ranked P.E.T. High Schoolno daily drop-offs needed. Its a safe and time-saving routine that gives your child more time to learn, grow, and enjoy after-school activities.Only 2 minutes away, a scenic park offers open green space and sports areas--perfect for outdoor fun and active family living.Step outside to a beautifully maintained large deckideal for BBQs, outdoor dining, or simply relaxing in the sun. A custom pergola adds both shade and charm, surrounded by mature trees and blooming flowers. The walk-out basement provides easy access to this inviting outdoor retreat.Inside, the home features a bright and functional layout with plenty of natural light, upgraded hardwood floors throughout the main and second levels and stairs, and a modern kitchen with granite countertops, a spacious island--perfect for casual meals with a view of the backyard and well-kept stainless steel appliances. The double garage offers everyday convenience with no backing out required.A recent professional home inspection revealed no issues, offering true peace of mind. Recent updates include a brand-new heat pump A/C (2024), upgraded attic insulation (2024), newer roof shingles, water heater, and a high-efficiency furnace ensuring year-round comfort and energy savings. With low property taxes, this home is even more affordable and family-friendly.A perfect blend of location, comfort, and thoughtful upgrades--ready for your family to move in and thrive. (id:55499)
Aimhome Realty Inc.
243 Murray Drive
Aurora (Aurora Highlands), Ontario
Location, Location! Amazing Value ! *** Nestled in one of Aurora's most desirable neighborhoods, this stunning 4+4, 4+2 bath home sits on a premium 92 x 111 ft lot beside Aurora Highland Gates luxury homes (Allegro by Geranium). ***Fully remodeled in 2024 with $300K+ in upgrades, it offers approx. 3,000 sq ft across the main, second, and lower floors, plus a 900 sqft legal basement with a separate entrance. Features include hardwood floors, pot lights, a new 20 0amp panel, and a private side yard beside a green space. *** The grand 15-ft foyer with a circular oak staircase and chandelier leads to a home office and an open-concept living/dining/family area with a fireplace. The modern kitchen boasts quartz countertops, new appliances, a stylish backsplash, and a breakfast bar opening to a timber-framed sunroom for year-round relaxation. ***Upstairs features 4 spacious bedrooms, including a primary suite with a 4-pc ensuite & walk-in closet, plus an office with backyard views. *** The lower level includes a large bedroom with a 3-pc bath and a legal 3-bed, 2-bath basement apartment generating great rental income. It can be converted into two separate units: 1) A suite with a kitchen and bath, and 2) A 2-bed unit with a kitchen/living area & two 3-pc baths. *** Prime location minutes form Kings Riding Golf Club, Yonge St., tope schools, trails, parks, Aurora Art Centre, restaurants, shopping, GO Station, and More! Perfect for families or investors just move in & enjoy! MUST SEE! (id:55499)
Century 21 Heritage Group Ltd.
125 Wilfred Murison Avenue
Markham (Berczy), Ontario
Luxury Semi Detached Home In Desirable Upper Unionville (William Berczy), Top Ranking Pierre Trudeau HS. Extra Deep Lot! 9Ft Ceiling On 1st & 2nd Floor W/4 Br Aprox. 1900Sq.Ft. Open Concept Family Room South Facing Backyard. $$$ Spent On Upgrades Including: Trendy Hardwood Fl On 1st & 2nd Fl. Granite Countertops, Backsplash, Chandeliers & Pot Lights, Upgraded Kitchen Cabinets, Marble Counter Top At Master Ensuite, S/S Appliances. **EXTRAS** Stainless Steel Fridge, Stove, B/I Dishwasher, Washer & Dryer, All Electric Lighting Fixtures, All Window Coverings, CAC, furnace (id:55499)
Right At Home Realty
291 Highfield Road
Toronto (Greenwood-Coxwell), Ontario
Luxury smart home, steps to all amenities. No expense was spared with this stunning renovation. Custom kitchen with oversized side by side refrigerator, water purifier and softener. Designed by an architect, every square inch utilized to create the perfect Toronto home. Relax in your master suite with an ensuite bathroom, custom closets and picture window. Top of the line finishes, hardwood floor throughout, open staircases to create space and comfort. Finished basement with three piece bathroom, utilitarian laundry room, and fourth bedroom. Entertain on your new deck with private fence and yard for gardening or frolic. (id:55499)
Royal LePage/j & D Division
515 - 1881 Mcnicoll Avenue
Toronto (Steeles), Ontario
This beautifully designed townhouse complex by Tridel features a range of amenities, including a gym, party room, billiards room, sauna, and indoor pool. Inside, the functional layout showcases modern, updated tiles. The open-concept living and dining area provides a spacious setting ideal for entertaining. The eat-in kitchen will delight any chef, and the generously sized master bedroom includes a luxurious 5-piece ensuite and a walk-in closet, all enhanced by a skylight. Step outside to the expansive balcony, accessible from the living area, offering a peaceful retreat. Plus, you'll appreciate the convenience of being within walking distance to schools, community centers, shopping plazas, restaurants, Pacific Mall, parks, and sports arenas (id:55499)
Right At Home Realty
786 Mary Street N
Oshawa (Centennial), Ontario
Spacious, versatile and well-appointed ranch bungalow, ideal for multi-generational living. Located in one of Oshawa's great neighborhoods, just 5 minutes from Ontario Tech University and Durham College. Start with the oversize lot, 70' by 134' with full fencing in the rear, large backyard terrace, garden shed and exceptional privacy. Attached garage with access from the large mud room and an amazing 9-car driveway. This solid ranch bungalow is extensively remodeled and updated. The light-filled main floor features 3 generous bedrooms, oak floors and recently upgraded bathroom with full-size laundry and Jacuzzi tub. A new contemporary kitchen, installed in 2023, boasts quartz counters, luxury vinyl plank flooring, stainless steel fridge, stove & dishwasher; and large double stainless steel sink. The basement is completely finished with separate rear entrance; 3 spacious bedrooms, each with a new oversize window which meets safe egress specifications; fully-equipped kitchen with fridge, stove & dishwasher; pantry room; new/upgraded 3-piece bathroom; rec room; full laundry; and finished storage room. Comfortable living is enhanced by acoustic insulation between levels as well as in the basement bedroom walls. Fire-rated drywall in the basement ceiling. Central vacuum on both levels. Lifetime roof shingles & steel vents installed in 2017. In addition, an EnerGuide energy assessment has assigned an energy rating of 76, which places this home in the top 5% in Canada for energy efficiency. **EXTRAS** 200 amp panel (2010); low-E vinyl windows; high-efficiency tankless water heater; high-efficiency/low-flow toilets; upgraded front porch; high-efficiency Goodman furnace (2011); hard-wired & wireless smoke & C O detectors, interconnected. (id:55499)
RE/MAX Rouge River Realty Ltd.
4810 - 2221 Yonge Street
Toronto (Mount Pleasant West), Ontario
Fabulous Midtown Central Location And The Benchmark For All Other Urban Centres In The GTA - Yonge & Eglinton!! Bright & Spacious 1 Br+Den,Approx. 611Sf, Stunning West Views On Large Balcony, Featuring Modern Finishing, 9' Floor To Ceiling Windows In Both Bedroom & Living Room.Open Concept Den Is Perfect For Home Office & Separates From Living Space, 1 Extra Bathroom For Convenience! Amazing Amenities: Rooftop Terrace, Indoor Pool, Gym, & More! Just Steps To TTC, Shops And Restaurants. Extras: Rooftop Terrace W/Bbqs, Indoor Pool, Gym, Spa, Party Rm, Guests Suites! Much Desirable Premium Location! Steps Oncoming Lrt, Shopping, Malls,Theatre, Famous Restaurants & Coffee Shops! Walk Score Of 99! (id:55499)
Century 21 Leading Edge Realty Inc.
4010 - 501 Yonge Street
Toronto (Church-Yonge Corridor), Ontario
What a Beautiful 1+1 Den Unit W/Southeast Exposure! Close To Dundas Square, Uoft, Ryerson, Transit, Shopping. 9' Ceilings With Built-in Murphy Bed W/ New Mattress In Bedroom. High-End Stainless-Steel Appliances. Huge Walkout Balcony Plus Unobstructed Southeast Views. Amenities Include: Hot And Cold Plunge Pools, Rooftop Terrance, Outdoor Pool, Fitness Room, Yoga Room, Theatre Room, Pet Spa, Guest Suites, 24 Hr Concierge (id:55499)
Homelife Landmark Realty Inc.
2811 - 15 Lower Jarvis Street
Toronto (Waterfront Communities), Ontario
Welcome to Bright & Open Studio In Prime Waterfront Neighbourhood. Unobstructed View. Large Balcony. Walk To George Brown College, St. Lawrence Market, Distillery District, TTC At Door, LOBLAWS, Sugar Beach, Bike Trail And More. Window Coverings & Closet Organizers. (id:55499)
Century 21 Percy Fulton Ltd.
3 - 290 Shuter Street
Toronto (Moss Park), Ontario
Approx. 2,500 sq ft full-floor loft in a freestanding brick-and-beam building. Private elevator access or front and side stair access. Open layout with skylights, large windows and high ceilings. One bedroom, two bathrooms. Zoned live/work ideal for a studio, office, or creative space. Quiet building with only three units. Located in the heart of the east end, steps from Queen East, Corktown, and the vibrant Moss Park and Regent Park communities. Walking distance to the Distillery District, St. Lawrence Market, and Riverside. Close to cafés, gyms, and local shops.Quick access to the 501 Queen and 505 Dundas streetcars. Easy connections to Queen subway station. Minutes to the DVP and Gardiner for commuters. (id:55499)
Keller Williams Co-Elevation Realty
2 Ailsa Craig Court
Toronto (Westminster-Branson), Ontario
Discover this charming semi-detached home nestled on a quiet, family-friendly cul-de-sac in the heart of North York! This unique rarely offered home has 4+3 bedrooms with 2 full bathrooms, 2 kitchens and a separate entrance. This home boasts has a functional layout, and endless potential for flexibility for families of all sizes, or savvy investors. Step inside to a sun-filled main floor featuring a large bay window in the living room that fills the space with natural light , crystal chandelier in the dining room, hardwood floors on main, and a cozy eat-in kitchen with stainless steel appliances. The finished basement offers 3 other bedrooms and a den and a recreation room. Enjoy your private backyard with fully fenced yard, a shed and space to garden, relax or host summer gatherings. Located in a sought-after neighbourhood just steps to transit, top-rated schools, parks, rec centres, plazas, shopping, DVP/401/407/400 and all amenities! This home is the perfect balance of privacy and convenience. Don't miss this opportunity to own a lovingly maintained home in one of North York's most desirable enclaves! Its a true hidden gem with potential to make it your own! (id:55499)
Royal LePage Connect Realty
86 Chudleigh Avenue
Toronto (Lawrence Park South), Ontario
A refined offering in the heart of Lawrence Park, where considered design and enduring craftsmanship come together seamlessly. Every element of this newly built home has been curated with intention from the custom millwork and Chateaux windows to the solid Arista doors accented by Emtek hardware. The kitchen, anchored by Fisher & Paykel appliances, is both functional and expressive designed to elevate the everyday. In-floor heating throughout the bathrooms and lower level offers quiet comfort, while a state-of-the-art mechanical room reflects the same thoughtful engineering found throughout the home. Smart home integration includes Lutron lighting, Sonos audio (indoor and out), pre-wired automated blinds, a comprehensive security system, and EV charging creating a home that's as intuitive as it is beautiful. An exceptional blend of modern ease and quiet elegance in one of Toronto's most established neighbourhoods. (id:55499)
Psr
723 - 20 Edward Street
Toronto (Bay Street Corridor), Ontario
Luxury Condo In The Heart Of Downtown Toronto.1 Bedroom Suite + Study With Open Concept With High-End S/S Appliances, 9Ft Ceiling. Direct access to T & T Super Market, Steps Away To Ryerson University, Art Gallery, R.O.M., Eaton Centre, Dundas Square, Subway, & Much More. Great Amenities: Study Room, Gym W/Spinning Area, Roof Top Bbq Patio. (id:55499)
Bay Street Group Inc.
49 Viamede Crescent
Toronto (Bayview Village), Ontario
"Money-Making Machine" For Sale!!! An Ideal Investment and Personal Living Property in Bayview Village. Set on a premium lot, 50 x 120 ft lot. This Charming Bungalow Offers Over 3000 SQFT Living Space. Key Features: 1, Positive Cash flow; 2, 4+3 Bedrooms, 5 Washrooms, Separate Entrance; 3, Surrounded By Multi-million Dollar houses; 4, Functional Layout; 5, Open Concept In The Main Floor; 6, High Ceiling in The Basement; 6, High Rank School Zone. This Property Type Provides a Comfortable Home For the Owner and Consistent Rental Income, Making It A Smart Long-Term Investment. (id:55499)
RE/MAX Elite Real Estate
513 - 555 Wilson Avenue
Toronto (Clanton Park), Ontario
Bright & Spacious 1 bedroom + den condo at The Station Condos! This well-maintained unit offers the perfect blend of comfort and convenience. The open-concept layout features a generous bedroom, den, and a large balcony. Enjoy a modern kitchen with stainless steel appliances, stone countertops, and a breakfast bar. Located steps from Wilson Subway Station, with easy access to Hwy 401, Allen Rd, Yorkdale Mall, shops, and restaurants. Building amenities include 24-hr concierge, indoor pool, gym, rooftop terrace with BBQs, party room, and visitor parking. (id:55499)
RE/MAX Premier Inc.
20 Goodview Road
Toronto (Don Valley Village), Ontario
Great Opportunity!!! Well Maintained And Many Upgrades Stunning Bungalow Located In Desirable Don Valley Village Area. Quiet And Friendly Neighborhood. Double Garage Plus 4 Cars Parking On Driveway. Newly Renovated Kitchen With Quartz Counter, Tile Backsplash, Double-Drawer Dishwasher, Unique And Stylish Breakfast Area And Walkout To Backyard. Bedrooms Completely Renovated New Wood Flooring And Custom-Made Barn Doors And The 3rd Bedroom With Built-In Pinewood Staggered Beds And Desk Giving Comfort Space And Enjoyment. L-Shape Open And Combined Living And Dining Room Offers Large Space With Large Windows. Beautifully Finished And Separate Entrance Basement With A Large And Open-Concept Recreation Room Featuring Wet Bar and A Modern Wood Burn Fireplace, 3 Pc Bathroom And The 4th Bedroom That Can Be A Guess Room Or Office. Large, Private And Landscaped Backyard With Cedar Cabana, Swimming Pool And Paved Interlocking Slabs Floor To Entertain All Summer Long. Walk Distance To Subway, Community, Library, Parks/Trails, Fairview Mall, Public School And Secondary School. Minutes To 401, 404/Don Valley Pkwy, North York General Hospital, And IKEA. New Furnace (2024). (id:55499)
Homelife Landmark Realty Inc.
812 - 252 Church Street
Toronto (Church-Yonge Corridor), Ontario
Welcome to this luxurious brand-new condo. Be the first to call it home and start living your dream lifestyle! Highlights include:Carpet-free with modern flooring. Bright South-facing views. Den with a door perfect for a home office or fits a single bed. Ideal for two people or a small family. Prime downtown location: steps to TMU, George Brown College, Eaton Centre, and more Enjoy top-tier building amenities: gym, co-working space, rooftop terrace, 24/7 concierge & more. Bus stop right at your doorstep. Students are welcome! (id:55499)
Bay Street Group Inc.
1907 - 319 Jarvis Street
Toronto (Moss Park), Ontario
Prime Condos, in the Heart of Downtown. 2 Bedroom 2 Bathroom Unit With Large Windows and Unobstructed City View . Versace Furnished Lobby, 6500 sq/ft Fitness Club w/ Yoga &Putting Green, Co-working Space, Rooftop Bbq Area and Sun Lounge. 24Hr Concierge W/ Amenities, StepsTo TMU Campus, Walking Distance To Shops, Restaurants, Banks, Transits, Parks, Easy Access To DVP &Gardiner, Great Location! (id:55499)
RE/MAX Realtron Jim Mo Realty
29 Corning Road
Toronto (Don Valley Village), Ontario
Fully Professional Renovated, Bright & Spacious Family Home In The Highly Desirable Neighbourhood! Chef Inspired New Custom Kitchen with Built-In S/S Appliances, Quartz Countertops, centre island, custom made cabinetry, eat-in breakfast over looking family room, electric fireplace & W/O to backyard. Open Concept Living & Dining Room, Hardwood floors throughout, pot lights, Interlock Driveway, Close to Hwys, hospital, schools, parks and shopping centre. **EXTRAS** All Elf, Garage Door Opener, Washer And Dryer ( 2022). Stove, Fridge, hood fan (2024) (id:55499)
Real One Realty Inc.
737 Pam Crescent
Newmarket (Huron Heights-Leslie Valley), Ontario
Sunny and Open Concept Home with Beautiful Functional Layout. Living/Family Can Walkout to Wrap-Around Deck. Walkout Basement With 4th Bedroom/Den + Large Rec Room Being Designed an In-Law Suite. Very Private and Beautiful Backyard with Large Deck from Side Door in Kitchen to Back. ***** 50K+ Professional Upgraded Done in last 2 years: New 10x12 modified Shed in Backyard. Solid Steps down to Backyard From Side Yard and walkout basement. Huge Pantry In Kitchen. Beautiful Kitchen W Quartz Counters & Island. Upgraded Electrical outlet for each appliance and small appliances. Newer Laminate Throughout. Side entrance through kitchen. ***** Walkout Basement: Designed Future Kitchen (Drainage already done) And Future Washroom (Electrical and Ceiling Fan Already Done). Potential Driveway Widening To 4 Parking. Spaces Approved and Curb Cut Already done by town of Newmarket. Potential En-Suite 3 PCs Washroom and walk-in closet Can Be Installed in Master Bedroom.***** Electrical upgraded in kitchen and most interior and exterior. New strong exhaust fan in all washrooms with timer switch. New pot lights in main floor and basement future kitchen/ dining room. Backoff preventer in basement floor drain. 21' Garage Floor Newly Re-Done to Code ** New Gas Line ready for gas dryer too. Minutes To All Amenities including new Costco/Shopping Centre/Hwy 404/Go station/Southlake Hospital. Upper Canada Mall & more! MUST SEE ! ** This is a linked property.** (id:55499)
Homelife New World Realty Inc.
4 Yarl Drive
Markham (Middlefield), Ontario
Luxurious Victory Green Detached Home W/$$$ Upgrades, nestled in the heart of Markham 14th & Middlefield. Premium Pie-Shaped Lot. Double French Door, 9Ft Smooth Ceilings On Main & 2nd. Open Concept Gourmet Kitchen W/ Stainless Steel Appliances, Quartz Countertop, Extended Cabinets, Large Centre Island & Breakfast Bar. Functional Layout W/4 Bdrs And 4 Washrooms. Huge Master Room W/Spa Like Ensuite & Walk-In Closet. Convenient Laundry On 2nd Floor. Separate Side Entrance to the Basement. Energy Efficiency Features With 200-Amp Service and Extra Rough in Electric Vehicle Charging Outlet. Gas Fireplace. Close to All Amenities: Step to Aaniin Community Centre, Groceries, Mins to Costco, Markville Mall, Hwy 407, Parks and Trails, Hospital and Top Ranking Schools: Middlefield Collegiate Institute(63/739), Bill Hogarth Secondary School(Fl,42/739), Milliken Mills HS(IB), Unionville(Art). (id:55499)
Aimhome Realty Inc.
14 Lucia Court
Niagara-On-The-Lake (Town), Ontario
Tucked away on the quiet cul-de-sac of Lucia Court, this beautifully renovated Gatta-built bungaloft offers elegant, turnkey living in the heart of Old Town Niagara-On-The-Lake and a smart layout that's ideal for welcoming guests or extended family. Each of the three finished levels features a bedroom with a private ensuite, providing comfort and privacy for everyone. With over 1,700 square feet of finished living space, this 3-bed, 3.5-bath home blends sophisticated design with everyday functionality.The curb appeal is undeniable striking white stucco, black accents, and modern 8-foot double glass doors give a crisp, modern look, complemented by professional landscaping and . Inside, thoughtful updates abound: from custom kitchen cabinetry and high-end appliances, to stylish lighting and refinished bathrooms throughout.The main floor primary suite is a peaceful retreat, featuring a spa-inspired ensuite with a stand-alone tub and glass shower. The second-floor loft is perfect for a home office or creative space, and leads to a generously sized bedroom with ensuiteideal for overnight guests. The finished basement adds even more flexibility, with a large recreation area, third bedroom with ensuite, and plenty of room for entertaining or relaxing.Outdoors, enjoy your private backyard sanctuary, complete with a 2022 rebuilt composite deck, gas BBQ hookup, and lush gardens perfect for al fresco evenings.Mechanically updated and meticulously maintained, this home also features a newer furnace and AC (2016), new roof (2015), and numerous cosmetic upgrades completed in the past 3 years.If you've been waiting for the perfect NOTL retreat, close to world-class wineries, the Shaw Festival, charming shops, and fine dining this is THE ONE to see.**EXTRAS** All renovations completed in past 3 years. (id:55499)
RE/MAX Niagara Realty Ltd
66 Aviron Crescent
Welland (Dain City), Ontario
Discover 66 Aviron Cres! A Rarely Offered Home With Fabulous Views of the Welland Canal available to move in May 1st! This modern treasure is located in Welland's blossoming, family oriented community. This home backs onto a serene canal with no rear neighbours, it delivers unmatched privacy and stunning water and nature views while also being able to watch ships glide by! This stunning home features a premium curb appeal with **no sidewalk on the front yard** and thousands in top tier upgrades, boasting an open-concept layout with 9 ft ceilings, hardwood floors, and an abundance of natural light streaming through. The lavish kitchen impresses with granite countertops, a modern backsplash, stainless steel appliances, and custom cabinetry ideal for entertaining and gatherings. Total 4 generous sized bedrooms, two of which have walk in closets, and the expansive primary bedroom offers a luxurious ensuite escape, with a beautiful private view of the backyard and the canal directly from the bedroom! Premium zebra shades all throughout the home. The upper-level laundry adds everyday ease. An unfinished basement included which provides flexibility for storage. Set in one of Welland's prestigious up-and-coming neighbourhood's, you're mere minutes from the highway, Welland Hospital, Niagara College, and Brock University, with the Welland Canal, Niagara Falls, golf courses, Nickel Beach, Crystal Beach, the US border, and more just a short drive away. This is more than a lease its a rare chance to live beautifully. Book your tour today! (id:55499)
Homelife/miracle Realty Ltd


