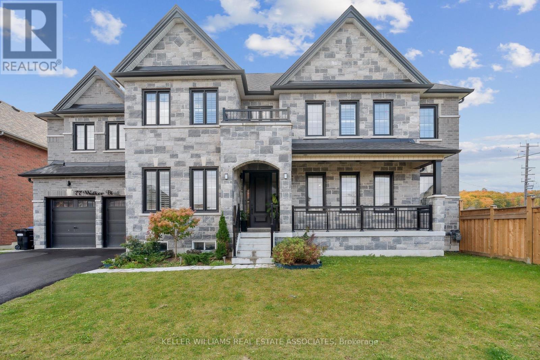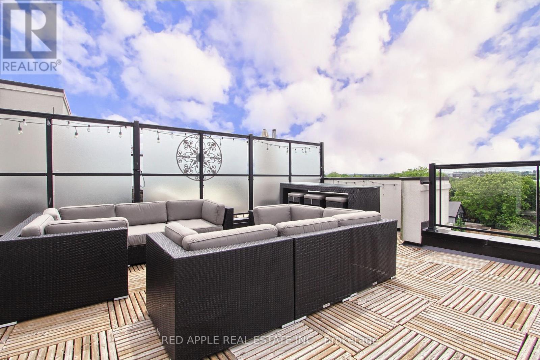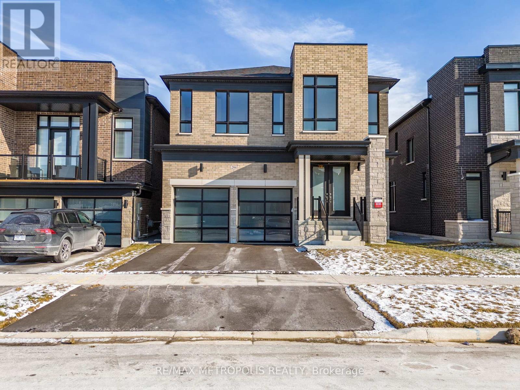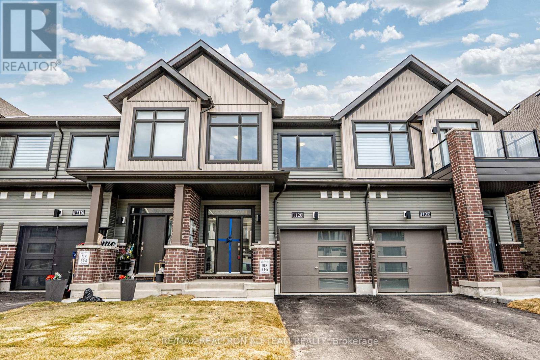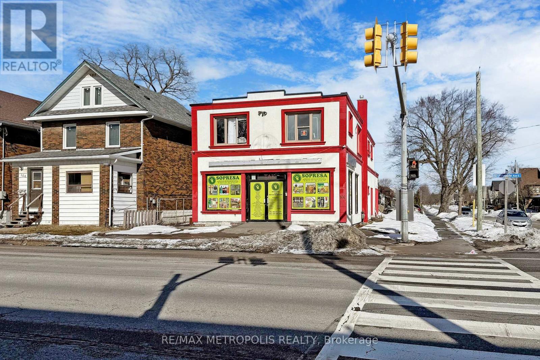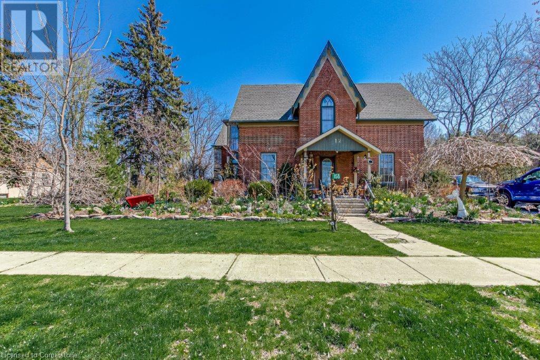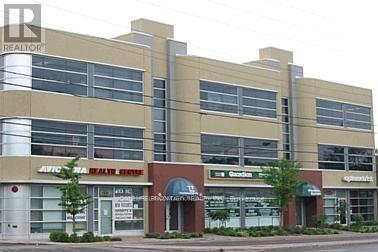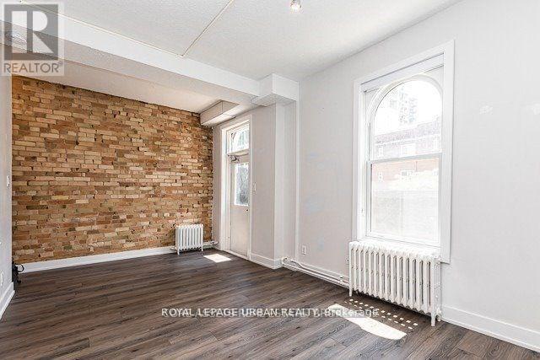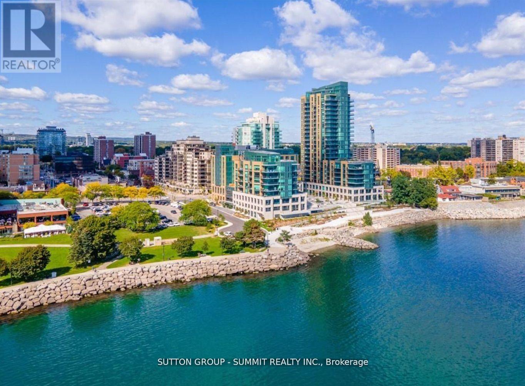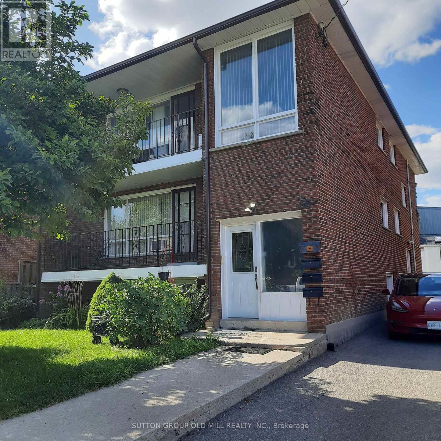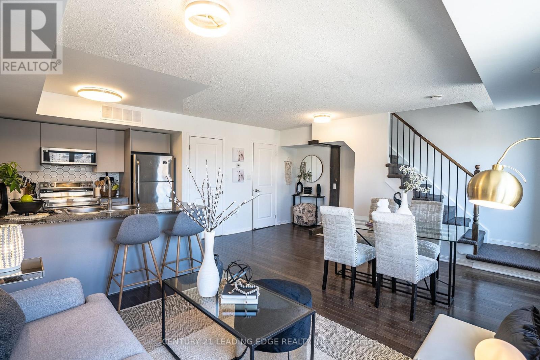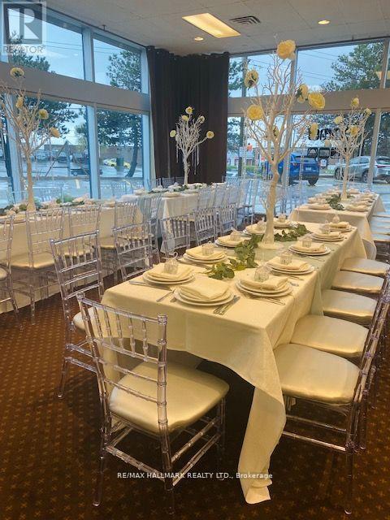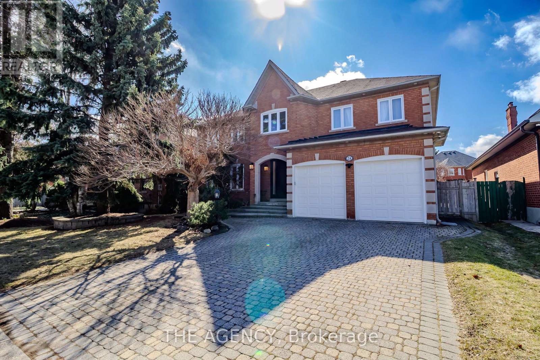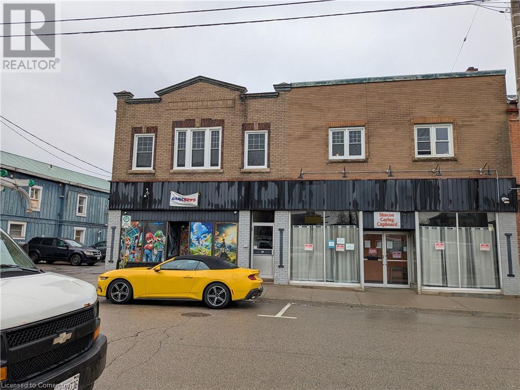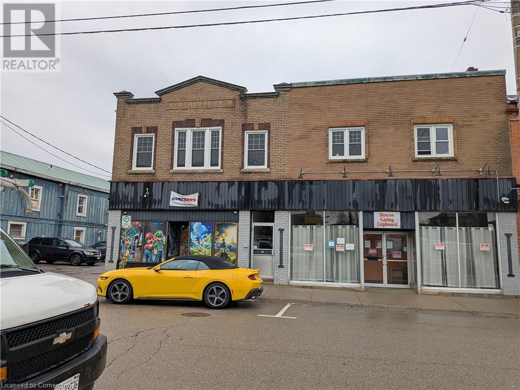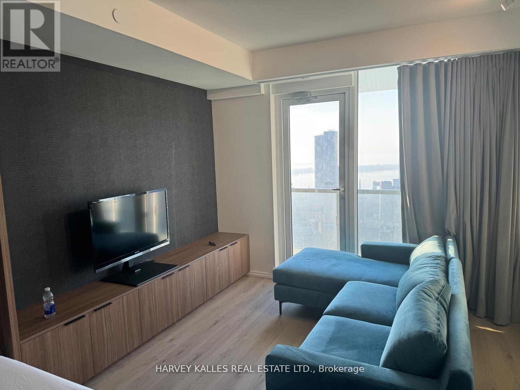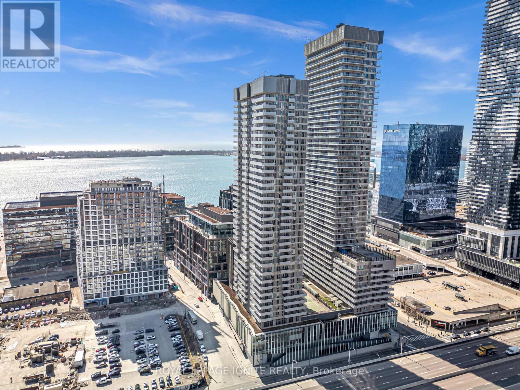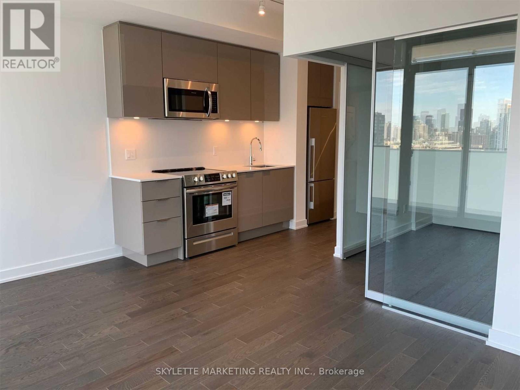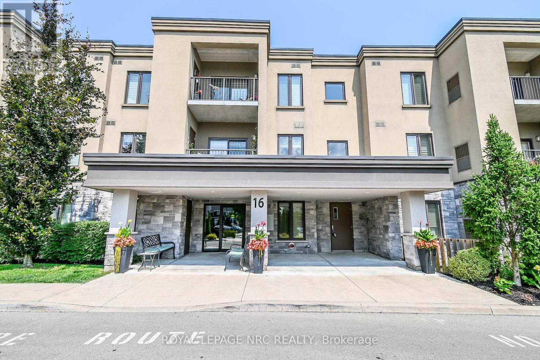1702 - 9205 Yonge Street
Richmond Hill (Langstaff), Ontario
2 Bed 2 Bathroom Apartment In A Heart Of Richmond Hill*Steps Form Hillcrest Mall, Direct Bus To Go Station. Great Schools. This 2 Year New Condo With Luxurious Amenities Including Yoga Studio, Indoor/Outdoor Pools, Spa, Outdoor Terrace With Unobstructed View. Shops, Transit, Services, Schools. 9Ft Ceilings. Note: Photos are from a previous listing. (id:55499)
RE/MAX Hallmark Realty Ltd.
77 Walker Boulevard
New Tecumseth (Alliston), Ontario
Welcome to 77 Walker Blvd, a truly unique custom-designed and built home in Alliston, featuring an impressive 95-ft frontage. Unlike a typical builders model, this home is crafted with attention to detail and exceptional quality. This corner property with stone/brick facade offers a two-car garage and four exterior parking spaces. With 3675-SF of living space, the house includes 4 bedrooms and 3+1 bathrooms, plus a 2-bedroom, 1-bathroom legal duplex apartment. Upon entering, you're greeted by an 18-ft ceiling foyer, with the great room on the left that is perfect for gatherings, while the open-concept living room features a stylish accent wall, large windows, and an electric fireplace. The kitchen is equipped with built-in Bosch appliances, tall cabinets, and a stunning quartz waterfall island. The large patio doors open to a raised adjoining deck and a large private yard, ideal for entertaining. The main floor also includes a spacious laundry room. Upstairs, the master bedroom has two closets (one WIC) and a 5-pc ensuite incl. a modern french bathtub and standing shower. The second bedroom has its own ensuite, while the third and fourth bedrooms share a full bathroom. The legal basement apartment, currently rented for $2100/month, includes 2 bedrooms, 1 bathroom, a large living area, kitchen, and its own laundry facilities. This custom-built home combines luxury, privacy, and rental income potential. Dont miss out, come see it today! Owner of 77 Walker Blvd has exclusive right to buy the land from the city on the west side of the house next to Backyard. This can be helpful in building a garden suite in future (id:55499)
Homelife/miracle Realty Ltd
110 - 600 Alex Gardner Circle
Aurora (Aurora Village), Ontario
Luxurious Stacked Townhouse In The Heart Of Aurora. This Open Concept 2 Bed, 3 Bath Home Is Topped Off With A Huge Private Rooftop Terrace With Westerly Views Of The Sun Setting Over Aurora Heights. The Main Bedroom Has His & Hers Closets, A 3 Pc Ensuite And A Walkout To A Balcony. This Unit Also Boasts Stainless Steel Appliances, upgraded LED lighting, Upper Floor Laundry, And Lots Of Natural Light Through The Large Windows. It's Located Steps From All Amenities Including Restaurants, Shopping, Community Centre, Library, Go Train, Banks, And Parks. There's Lots Of Storage Space But It Also Includes Underground Parking And A Locker. Book your showing today and spend your days basking in the sun! (id:55499)
Red Apple Real Estate Inc.
Bsmt - 65 Sunnyridge Avenue
Whitchurch-Stouffville (Stouffville), Ontario
Bright and spacious 2-bedroom basement unit available for lease in a desirable Stouffville neighborhood! This beautifully finished space features a modern 3-piece washroom, an open-concept layout, and ample natural light. With 1 parking space included, this unit is perfect. Conveniently located close to schools, parks, shopping, and transit, this home offers both comfort and convenience. Don't miss out on this fantastic rental opportunity! (id:55499)
RE/MAX Metropolis Realty
294 Wesmina Avenue
Whitchurch-Stouffville (Stouffville), Ontario
Welcome To This Modern Luxury Home Built By DECO Homes In The Prime Area Of Stouffville Boasting A Practical Spacious Layout & Situated On A Premium Lot. This Gorgeous Sun-filled Home Offers The Perfect Blend Of Space & Comfort. Spacious First Floor Layout Offers A Grand Room Suitable For A Living or Dining Area, An Office, An Open Concept Family Room With Coffered Ceiling, Large Windows & Fireplace, A Large Eat-In Kitchen With An Oversized Island & Combined With A Vibrant Breakfast Area. Second Floor Offers A Grand Hallway, Four Spacious Bedrooms Each With Their Own Appointed Bathrooms. The Primary Bedroom Features Large Windows For Plenty Of Natural Light, 6-Piece Ensuite & An Enormous Walk-In Closet. Finished Basement With A Functional Layout Offers Large Open Space, Two Bedrooms, 3-Piece Bathroom, & A Fully Equipped Kitchen. Minutes To Great Amenities Such As Schools, Parks, Retails Stores, Transit & MUCH MORE! (id:55499)
RE/MAX Metropolis Realty
5400 Regional Rd 18
Clarington, Ontario
Welcome to 5400 Regional Rd 18, Clarington a bright and inviting bungalow that feels like home. This well-lit gem features 3 spacious bedrooms, offering a perfect blend of comfort and charm. Nestled in a great location, its an ideal space for relaxed living. Don't miss this opportunity! (id:55499)
RE/MAX Metropolis Realty
1120 Thompson Drive
Oshawa (Kedron), Ontario
Your Dream Home Awaits! Step Into This Beautifully Upgraded 1992 Sqft Freehold Townhome Where Style, Comfort, And Convenience Come Together Effortlessly With The Bonus Of No Sidewalk To Shovel! From The Moment You Step Inside, Upgraded Tiles In The Front Foyer, A Striking Oak Staircase, And Rich Hardwood Floors On The Main Level Set An Elegant Tone. The Open-Concept Kitchen Offers A Practical Breakfast Bar, Stainless Steel Appliances, And A Walkout To A Spacious Deck From The Breakfast Area Perfect For Morning Coffee Or Barbecues. The Cozy Living/Dining Room With A Built-In Fireplace Provides A Welcoming Space For Relaxation And Entertainment. Upstairs, The Prime Bedroom Features His & Hers Walk-In Closets And A Convenient 3-Piece Ensuite Bathroom. You'll Also Appreciate The Direct Access To The Garage From Inside The Home, Along With Extra Overhead Insulation Above The Garage For Better Energy Efficiency And An EV Charging Rough-In Ready To Meet Your Future Needs. The Finished Basement Adds Extra Living Space With A Versatile Rec Room, Ideal For A Family Room, Office, Or Home Gym. Located Close To Hwy 407, Shopping, Restaurants, Schools, Parks, Trails, Durham College, & Much More. Don't Miss The Opportunity To Call This Exceptional Home Yours! *EXTRAS* S/S Fridge, S/S Stove, S/S Range Hood, S/S Dishwasher, Washer/Dryer & All Light Fixtures. Tankless Water Heater Is Rental. (id:55499)
RE/MAX Realtron Ad Team Realty
221 - 1010 Dundas Street E
Whitby (Pringle Creek), Ontario
Brand New 1 bedroom, 1 full bathroom, balcony condo with 1 underground parking spot & 1locker! High ceilings, stainless steel appliances, centre island with Corian countertops, quality laminate flooring. Upgraded bathroom with shower and sliding glass doors. Amenities including upscale lobby, bike storage locker or anything extra you want to store on main level, Zen yoga room, fitness room, games room, rec/loungeroom, for safe amazon delivery packages (locker room), BBQ area with green space and playground! Prime location, with short drive to all amenities, including downtown Whitby, Go Transit, Hwys 401/412/407, shopping & dining! 10 mins drive to Harbour 10 beach. Water and Heat are included in rent. Hydro (not included in rent) Hydro bill will be transferred to tenant name during lease agreement and tenant will be fully responsible. (id:55499)
Royal LePage Terrequity Realty
166 Adelaide Avenue E
Oshawa (O'neill), Ontario
Fantastic investment or end user opportunity! This prime commercial building in Oshawa offers 4,200 sq. ft. of versatile space, featuring a retail store with an apartment above. Perfect for owner-operators or investors, this property provides great exposure in a high-traffic area, ensuring excellent business visibility. Conveniently located near key amenities, transit, and major roadways. Don't miss this chance to own a mixed-use property in a growing commercial district! (id:55499)
RE/MAX Metropolis Realty
158 Townline Street
St. Williams, Ontario
Step back in time and experience the enchantment of this magnificent 1840-built home. It seamlessly combines old-world charm with modern amenities. Featuring 3 bedrooms, an office, 2 bathrooms, and a Library, it offers ample space. The spacious eat-in kitchen, dining area, and family room are perfect for gatherings. The 9-foot ceilings exude grandeur. With internet wiring, a newer furnace and roof, and central air, it's both functional and comfortable. And the cherry on top? The property backs onto a park, ensuring privacy. (id:55499)
RE/MAX Erie Shores Realty Inc. Brokerage
203 - 77 Finch Avenue W
Toronto (Willowdale West), Ontario
Excellent Exposure Located In Prime North York Area. Walking Distance To Yonge/Finch Subway Station. High Traffic Volume and Easy Access. Ample parking available. Professional / Medical Office Space Opportunity Sitting On Front Finch Ave W. **EXTRAS** Hydro, Water and Gas Included In TMI (id:55499)
Homelife Frontier Realty Inc.
302 - 505 Church Street E
Toronto (Church-Yonge Corridor), Ontario
Enjoy This Fun Fresh 2 Bedroom Corner Unit Filled With A Ton Of Natural Light Through The Cathedral Windows. Loads Of Storage And The Charm Of Being A Walk Up Unit In The Heart Of Toronto Central. Beautifully Renovated Kitchen & An Ensuite Washer/Dryer. Walkscore 98 - Located 2 Minutes Away From The Yonge Subway Line, Steps Away From Ryerson And U Of T University, Shops, Groceries, Streetcar And Everything You Need To Live Your Best Life In Toronto. (id:55499)
Royal LePage Urban Realty
102 - 72 Wellesley Street E
Toronto (Church-Yonge Corridor), Ontario
Enjoy The Sunny Days Ahead In This Bright Well Sized Bachelor With Exposed Brick & Neat Arches That Make For A Hip Spot To Nestle Into. Intimate Building With Walk Up Access Only. Steps Away From The Subway, Yonge St, Church St, TMU, And The Eaton Centre. A Very Central Spot On A Friendly Budget. Hydro, Heat, Water Included In Rent. (id:55499)
Royal LePage Urban Realty
2006 - 8 Charlotte Street
Toronto (Waterfront Communities), Ontario
Welcome to suite 2006 in the exquisite and highly sought after Charlie Condos! Regarded as one of the top condos in the area this wonderful building, the long standing staff & the elegant interior design will make you feel at home the minute you arrive. This is a premium south-east corner unit located on the 20th floor offering 1043sqft of interior space including a primary bedroom w/ ensuite washroom, 2nd bedroom, a shared 4pc washroom, full sized den and 56sqft private balcony. The bright & airy living space features impressive floor-to-ceiling wrap-around windows spread along 2 full walls that provide stunning southeast city and lake views & bring in a ton of natural light. The open concept floorplan & designer kitchen are perfect for entertaining or just simply sitting back, relaxing and taking in the breathtaking views. Beautiful hardwood floors throughout, granite countertops, stainless steel appliances, and an oversized kitchen island are just some of the additional elements that help create such a high level of comfort & elegance. This unit also comes with a conveniently located underground parking space + TWO storage lockers! Amazing central location between King West & the Entertainment District provides you with endless options of top restaurants, bars, patios, cafes, shopping, all neighborhood amenities, easy public transportation and walking distance to Rogers Center, Scotia Bank Arena, Eaton center & queen street shops, Trinity Bellwoods Park, the waterfront and the list goes on... See Feature Sheet for more info. Don't miss out!! (id:55499)
Royal LePage Signature Realty
6 Ida Street
St. Catharines, Ontario
Charming Two-Story Home in St. Catharines to channel your creativity! Welcome to your next investment opportunity! This spacious two-story home is perfectly situated in a desirable location, just minutes away from schools, public transit, and easy access to the highway.This property boasts 3+1 bedrooms and 2 full bathrooms, offering ample space for families or those looking for a home office. Significant renovations have already been completed, including updated wiring, a new furnace(2020), central air conditioning (2023), windows (2016), roof & eavestroughs (2015). While there are some finishing touches left to complete, this home is an ideal choice for someone looking to build instant equity by adding their personal flair. For those interested in financing options, a quote is available in the supplements section for a Purchase Plus Improvement Mortgage, making it easier to finish off the drywall and other final details. Step outside to discover a stunning backyard oasis complete with a above ground pool! Enjoy a beautiful deck perfect for entertaining, along with a fully fenced private yard that provides a serene escape. The detached garage adds valuable storage space and convenience. Don't miss out on this incredible opportunity to make this house your dream home while enhancing its value. Schedule a viewing today and start envisioning the possibilities that await you in this St. Catharines residence! (id:55499)
RE/MAX Niagara Realty Ltd
7 Prince Andrew Court
St. Catharines (443 - Lakeport), Ontario
Super Prime North End Location with so much potential. Nestled on a very desirable tree-lined cul-de-sac, this 3 bedroom 1523 sq ft solid four-level side split boasts fabulous curb appeal with its cozy private front covered porch. Upon entering the spacious foyer, there's clear evidence the owners of over 48 years have meticulously cared for and cherished their home. The living room with its 70's charm and oversized window allows the natural light to flood the area that flows seamlessly into the dining room all with original immaculate hardwood flooring. The kitchen is part of this main level featuring a solo tube to bring in more light with an additional staircase leading to the family room with a walkout to the backyard to an expansive covered patio, great for those family gatherings and barbecuing year round. The three good-sized upper bedrooms all with the same protected hardwood under the carpet as the main floor share the large main bathroom upstairs. On the ground floor foyer entry is where you will find the inside access to the garage, further through is a 2 piece bathroom and the cozy family room looking out to the huge fully fenced backyard with a large shed and vegetable perennial gardens. The lower level includes a versatile rec room/den/bedroom, the laundry and utility room. Notables: roof (2019), furnace (2009), A/C (2022), Gutter Guard, shed (2016), rubberized garage floor (2020) and mostly updated windows over the past 20 years except for front window. Close to shopping, great schools, transit, restaurants, and just minutes from highway access. A wonderful opportunity to own a charming family home and enjoy one of the best neighbourhoods and quiet streets in the community. (id:55499)
Boldt Realty Inc.
510 Queensway W Unit# 2
Simcoe, Ontario
Recently renovated, move in ready, bungalow style 2 bedroom Simcoe condominium. This home features new appliances, new carpet, remote control ceiling fan, gas fireplace, freshly stained 14'x8' deck, gas forced air heating system with central air, Rinnai tankless gas hot water unit, main floor laundry and spacious 1.5 car garage. Note the Seller recently and professionally installed a NEMA 14-50R 50 amp circuit in the garage to plug in your EV. If you are new to the Town of Simcoe and Norfolk County it's well worth the trip. If you live here, then you already know. (id:55499)
RE/MAX Erie Shores Realty Inc. Brokerage
417 - 450 Dundas Street E
Hamilton (Waterdown), Ontario
Welcome to your oasis in Waterdown! This stunning 1-bedroom, 1-bathroom condo offers breathtaking south-facing views and modern luxury. Built with eco-consciousness in mind, featuring geothermal technology and 9-foot ceilings, this home exudes sophistication and comfort. Enjoy an open-concept layout and a chef's kitchen. With amenities nearby and a perfect blend of urban and suburban living, this condo is an opportunity not to be missed. (id:55499)
RE/MAX Escarpment Realty Inc.
1346 Demers Avenue
Kingston (35 - East Gardiners Rd), Ontario
Modern and spacious 3-bedroom home in a prime location is available June 1st. Welcome to this stunning contemporary living in mind! Featuring an open-concept layout, the bright and stylish kitchen includes quartz countertops, a pantry, and nearly new appliances (dishwasher, refrigerator, and stove). The dining area flows seamlessly into the spacious living room with a cozy fireplace. Enjoy the convenience of a built-in single-car garage with total parking for 2 vehicles, a mudroom with a 2-piece bathroom, and a welcoming entrance with a walk-in closet. Basement perks include a large family room, expansive utility/storage room, and additional storage under the stairs. Second-floor comforts feature a primary bedroom with a walk-in closet and ensuite featuring a standalone tub, shower, and quartz countertops, 2 additional bedrooms, a full-size 4-piece secondary bathroom, a convenient laundry room with smart washer and dryer, and linen closet for extra storage. This property is conveniently located just minutes from RioCan Centre, Cineplex, Cataraqui Mall, Kingston VIA Rail, Costco, FreshCo, Food Basics, and schools. Plus, a paramedic and fire station are set to be built in the neighbourhood soon. Don't miss this opportunity, schedule your private viewing today! (id:55499)
Real One Realty Inc.
138 Alpine Lake Road
Trent Lakes, Ontario
Welcome to this beautifully renovated home located in the wonderful waterfront community of Alpine Village, on Pigeon Lake, only 8 minutes from the quaint town of Bobcaygeon. The property's extensive renovation in 2022 has created an open, spacious, well appointed home with custom built-ins, quality finishes throughout and adorable curb appeal. The open concept main floor living and dining rooms flow into the new kitchen addition that features quartz counters, S/S appliances and plenty of storage. Main floor living is easy with a spacious bedroom, 4 piece bathroom, laundry room and walk outs to the back deck, to the screened-in room for 3 season lounging which includes a hot tub for year round soaking and relaxation. The second floor addition boasts a large bedroom, 5 piece bathroom and a large walk in closet.The double car detached garage adds even more storage space for your tools, toys, cars and has a separate 40 amp electrical panel and even a RV plug. This beautifully maintained property also has a newly fenced back yard. Relax, BBQ and dine on the back deck perfect for entertaining your wonderful new neighbours, friends and family. Alpine Village offers a beautiful park, stunning beach for swimming, docking and boat launch. Yearly fees of $175 and a dock fee of $75 enables coveted access to the north end of Pigeon Lake and all the incredible boating the Trent System has to offer. Come kick back, relax and enjoy lake life in the beautiful Kawarthas! (id:55499)
Exp Realty Brokerage
Kic Realty
107 Courtney Street
Centre Wellington (Fergus), Ontario
Great family home on spacious corner lot with side gate access, perfectly positioned next to a park. This property offers the ideal blend of comfort, space, and convenience for family living.The main level has 9-foot ceilings, an inviting living room with a cozy gas fireplace and engineered hardwood floors, and a section that would be great as a den, office or formal dining room. The kitchen features maple cabinets, stainless steel appliances, and an eat-in area with access to a fully fenced backyard with a two-tiered deckperfect for outdoor entertaining. A main-level laundry room and powder room add to the homes functionality.Upstairs, the expansive primary suite features a walk-in closet, large window with great views (the current owner commented on the beautiful sunsets), and a private ensuite with double sinks and a walk-in shower. Two additional generously sized bedrooms, another full bathroom and linen closet. **EXTRAS** 9 Foot Ceilings On Main Floor, Fully Fenced Yard with 2 Access Gates, 2-tiered deck, Main Floor Access To Garage - *Interior photos of the property are unavailable due to the tenant.* (id:55499)
Real Broker Ontario Ltd.
11-12 - 4478 Chesswood Drive
Toronto (York University Heights), Ontario
Great opportunity to lease an industrial unit in York University Heights. Great clear height with truck-level shipping. Steps to public transit and minutes from all major routes. Great labour pool and proximity to all amenities. (id:55499)
Vanguard Realty Brokerage Corp.
404 - 2060 Lakeshore Road
Burlington (Brant), Ontario
Indulge in the pinnacle of luxury living at Burlingtons prestigious Bridgewater Residences.This exclusive property offers a world-class waterfront lifestyle with resort-inspired amenities, including an 8th-floor rooftop patio, state-of-the-art fitness centre, entertainment lounge, 24-hour concierge, indoor pool, spa, and access to the renowned 5-star restaurant at the neighbouring Pearl Hotel. This spectacular 2-bedroom corner suite is a masterpiece of design, showcasing breathtaking north/east views of Lake Ontario. The chef-inspired kitchen is a show piece, featuring high-end panelled appliances, a custom range hood, stone countertops and backsplash, a gas stove, and elegant pendant lighting. Every detail of this suite has been thoughtfully curated, from the crown moulding and designer lighting to the custom window treatments and a striking statement fireplace. The built-in wardrobes by Closet Envy add bothstyle and functionality. The primary suite is a true retreat, boasting an oversized glass shower and a sophisticated vanity. No expense has been spared in customizing this home, with luxurious touches including crystal chandeliers, crystal door knobs, a custom built-in desk,and built-in shelving in every bedroom. Nestled in the heart of downtown Burlington, this residence offers unparalleled convenience. Step outside to enjoy Spencer Smith Park, an array of top-rated restaurants, charming cafes, and boutique shopping all just moments from your doorstep. Elevate your lifestyle at Bridgewater Residences, where luxury and location converge seamlessly. **EXTRAS** 2 Underground Parking Spaces P4 #30 & 31 Located Right Off The Elevator. 1 Locker- Level D #131. (id:55499)
Sutton Group - Summit Realty Inc.
23 Lathbury Street
Brampton (Northwest Brampton), Ontario
Basement available for rent in great neighborhood close to Go station, Plaza school and shopping area Looking AAA Tenants, Strictly Vegetarian and NO PETS Allowed. Utilities 30% . (id:55499)
Century 21 People's Choice Realty Inc.
7 Gabrielle Drive
Brampton (Fletcher's Meadow), Ontario
Turn-key home! Discover your dream home in Fletchers Meadow. This is a gorgeous 4 + 1 bedrooms (oversized bedrooms) and 4 washroom detached home. This property boasts of a 1 bedroom legal basement apartment (never lived in) , A separate entrance (made by the builder), large windows, a beautiful kitchen, large bedroom with an oversized closet, a beautiful upgraded washroom and a separate stacked ensuite laundry. Perfect for rental income or extended family living. Minutes to Mt. Pleasant GO station. Walking distance to schools, parks, transit, shopping, banks, grocery stores and FORTINOS. Loaded with upgrades, fresh paint, pot lights and stainless steel appliances as well as a wide entrance stairway, aluminum porch posts with winter tiles, triple insulated garage, concrete pathway on the side of the house and the backyard. Recent updates include furnace and a/c (2021), roof (2017), concrete pathway on the side and backyard (2017), legal basement (2023). Move into this turn-key detached home with a legal basement apartment. (id:55499)
Right At Home Realty
3 - 38 Vanevery Street
Toronto (Mimico), Ontario
Spacious & Bright, this 3-Bedroom Apartment in the Heart of Mimico is waiting for you! Welcome to 38 Vanevery St #3, a stunning, light-filled 3rd floor suite in one of Toronto's most family-friendly neighbourhoods. With windows on all 4 sides & an extra-large living room featuring oversized windows and a walkout to a private, wide balcony, this unit is bathed in natural light all day long. Recently renovated, this home boasts gorgeous wide-plank sandy laminate flooring throughout, a brand-new gourmet kitchen with quartz countertops, a stylish backsplash, & full-size stainless steel appliances. The spacious eat-in kitchen easily accommodates a full dining table, making it perfect for family meals or entertaining.The unit offers 3 large bedrooms, each with generous closets & large windows, plus an oversized foyer with ample storage to keep your space organized. Enjoy the convenience of two separate entrances - one from the front & one from the side.Set in a well-managed & impeccably maintained building, residents also have access to a shared outdoor space with picnic tables. At 1150 sq ft, this property is larger than many of the neighbourhood bungalows. The location is unbeatable:Steps to highly sought-after John English Junior Middle School (premier French immersion); On the bus line to the subway or walk to the streetcar or Mimico GO Station. Enjoy A short stroll to the lake & scenic waterfront trails so relaxing after a long day at work. Close to fantastic shopping, restaurants, & the beloved SanRemo Bakery. More than just a rental- this is a home, in a vibrant neighbourhood, offering an exceptional lifestyle. Don't miss out! Laundry hook-up is available inside unit, ready for your electric washer & dryer (tenant to provide their own). Parking available for an additional fee. Outdoor space in front lawn is shared with other tenants. Side entrance & front entrance available for tenants use. Tenant pays hydro, hot water tank rental + hot water use. (id:55499)
Sutton Group Old Mill Realty Inc.
4 - 2071 Ghent Avenue
Burlington (Brant), Ontario
You won't want to miss this stunning 3-bedroom, 2.5-bath townhome in downtown Burlington! Steps to all the city has to offer and beautifully updated throughout; this is the lifestyle move you've been waiting for. This home features stainless steel appliances, custom cabinetry, hardwood floors throughout and a stunning waterfall edge island.Entertain in the living room with a sleek wet bar, perfect for gatherings or quiet evenings. Retreat to the primary bedroom oasis with an en-suite bathroom, walk in closet and balcony access, blending indoor and outdoor living seamlessly.Luxury living is epitomized by wide plank oak hardwood flooring throughout, adding elegance to every step. Ample storage and counter space make organization effortless. Enjoy visitor parking and additional balcony access on the 2nd and 3rd floors.Conveniently located near restaurants, cafes, the waterfront and so much more. Don't miss the chance to make it your dream home. Schedule a viewing today and prepare to be impressed! (id:55499)
Keller Williams Edge Realty
Lower - 7 Falstaff Avenue
Toronto (Rustic), Ontario
Spacious Bright Two Bedroom Private Suite Awaits At 7 Falstaff. Carry Your Groceries Easily With A Private Ground Floor Entry Providing You With Convenient Access To Your Home. Expansive Living Space Allows For Your Choice Of Furniture And Design.Brand New Kitchen Appliances Compliment Your Chef At Heart With Extensive Storage Space For Your Pantry Needs. Private Ensuite Laundry And Utility Sink Included. Transit At Your Doorsteps And Local Grocers, Restaurants, and Shops Just Minutes Away. Just Move In And Enjoy! (id:55499)
Royal LePage Signature Realty
202 - 15 Foundry Avenue
Toronto (Dovercourt-Wallace Emerson-Junction), Ontario
Step inside this stylish upper-level stacked townhome in the vibrant Davenport Village, offering west facing park views and gorgeous sunset skies. Move-in ready and inviting with fresh paint throughout and a newly installed entryway carpet, along with upgraded light fixtures. The bright, open-concept main floor features a spacious living and dining area, along with a new kitchen boasting granite countertops and brand new stainless steel Samsung appliances (microwave, stove/oven, dishwasher, 2025). The primary bedroom includes a large walk-in closet, while the expansive upstairs loft is perfect for a home office or guest bedroom, and opens onto an oversized terrace complete with patio furniture and a BBQ ideal for enjoying golden-hour sunsets and outdoor entertaining. Located in a highly sought-after neighbourhood, your new home is just steps from Balzacs Coffee, Century Park Tavern, and the West Toronto Railpath. It's also minutes to Dufferin Mall, the subway, GO Transit, and schools, with easy access to downtown Toronto. Complete with underground parking and a locker, this is urban living at its best. (id:55499)
Century 21 Leading Edge Realty Inc.
98 Everingham Circle
Brampton (Sandringham-Wellington), Ontario
Welcome to this spacious house featuring a LEGAL BASEMENT APARTMENT with a separate entrance, Potential of generating Approximately $2500/monthly income. This spotless, well-kept, and gorgeous4+3 bedroom semi-detached home in Brampton's sought-after area offers 3+2 Washrooms and 9-ft high ceilings on the main floor. Enjoy a cozy family room with a fireplace and the convenience of being within walking distance to public middle and high schools. With proximity to the 410 Hwy and public transport, this home is perfectly located. The professionally landscaped yard with concrete areas adds to its appeal. Additionally, the home is equipped with security cameras for added peace of mind. Other highlights include main floor laundry, a door connecting the home to the garage, a door bell with a camera, and much more. New roof shingles 2024, New tankless water heater, Don't miss this incredible opportunity! (id:55499)
RE/MAX Gold Realty Inc.
101 - 3700 Steeles Avenue W
Vaughan (East Woodbridge), Ontario
Location, Location, Location, On a very high traffic street Surrounded by commercial and industrial areas. Serve breakfast, lunch and dinner. Well established restaurant of (3124sq.f.) that can host (101) persons for small gatherings (baptisms, engagements, bar mitzvahs .....etc),. Has LLBO and the kitchen can accommodate many styles of cooking. Rent is ($5085.00) per month including Hydro and Water. Lease is till May 2026 with an option of (5) years. Side entrance for additional working hours. Large parking area. (id:55499)
RE/MAX Hallmark Realty Ltd.
2a Chiltern Hill
Richmond Hill (Bayview Hill), Ontario
Luxury living in prestigious Bayview Hill, Richmond Hill. This stunning, fully renovated home boasts over $650,000 in upgrades, offering just shy of 3,500 sq. ft. of sophisticated living space. Featuring 4+1 bedrooms and 4.5 bathrooms, including a nanny or in-law suite with ensuite on the main floor, this home is designed for both comfort and elegance. The custom chefs kitchen is a true masterpiece with over $120,000 invested, featuring a 10-ft quartz island, built-in Monogram appliances, and a Bosch espresso machine. The open-concept main floor is enhanced by curved oak stairs, engineered hardwood, and designer finishes throughout. The primary bedroom is a retreat with a spa-like ensuite featuring heated flooring, a custom tub, smart toilet, and rainfall shower. Smart home integration allows control of lighting, security cameras, garage doors, and the main entry through Alexa or Google Home. The home is filled with natural light through three oversized sliding doors and features an expansive electric fireplace and custom accent walls. Additional highlights include 100+ LED pot lights, brand new windows installed in September 2023, Wi-Fi-controlled garage doors, and a Ring security system. A rare opportunity to own a luxury home in an ultra-affluent community. (id:55499)
The Agency
17-23 Kent Street S
Simcoe, Ontario
CALLLING ALL INVESTORS! A rare opportunity as has come to own this giant, income generating building. With a cap rate of over 7% it will sell fast! Add this to your portfolio and settle into an early retirement. Some updates include a new roof (2020), fire alarms (2023), windows (2021, 2025) newly renovated units 19A & 19B. This building consists of 7 one bedroom, 1 bath apartments. Each has a gallery style kitchen that opens to a spacious living room, a large bedroom and bath including a front hall closet. All 7 units are upstairs separated by a beautiful brick hallway. This building also features a separate laundry room with 1 coin operated washer & dryer. (extra income). On the main floor you will find 2 newly renovated, one bedroom apartments with their own ground floor access. Also on ground level is a generous 2000 sq.ft. studio apartment with 20' ceilings and 2 baths, making this the perfect multiuse space. The front of the building has 2 commercial retail spaces, one 500 sq.ft., the other 2500 sq.ft. both with their own bathroom. The basement is unfinished and could also provide potential income. All 12 units are occupied and well maintained. Don't waste time, inquire how this building can kickstart your retirement today! Please refer to alternate MLS 40704040 (id:55499)
RE/MAX Erie Shores Realty Inc. Brokerage
17-23 Kent Street S
Simcoe, Ontario
CALLLING ALL INVESTORS! A rare opportunity as has come to own this giant, income generating building. With a cap rate of over 7% it will sell fast! Add this to your portfolio and settle into an early retirement. Some updates include a new roof (2020), fire alarms (2023), windows (2021, 2025) newly renovated units 19A & 19B. This building consists of 7 one bedroom, 1 bath apartments. Each has a gallery style kitchen that opens to a spacious living room, a large bedroom and bath including a front hall closet. All 7 units are upstairs separated by a beautiful brick hallway. This building also features a separate laundry room with 1 coin operated washer & dryer. (extra income). On the main floor you will find 2 newly renovated, one bedroom apartments with their own ground floor access. Also on the ground level is a generous 2000 sq.ft. studio apartment with 20' ceilings and 2 baths, making this the perfect multiuse space. The front of the building has 2 commercial retail spaces, one 500 sq.ft., the other 2500 sq.ft. both with their own bathroom. The basement is unfinished and could also provide potential income. All 12 units are occupied and well maintained. Don't waste time, inquire how this building can kickstart your retirement today! Please refer to alternate MLS 40703890 (id:55499)
RE/MAX Erie Shores Realty Inc. Brokerage
1914 - 1 Massey Square
Toronto (Crescent Town), Ontario
Great Price! These West Units Are RARELY AVAILABLE and are In GREAT DEMAND, due to Sunny West views of the Lake, CN Tower, Miles of Parkland and Beautiful Sunsets. On SUBWAY LINE, Complex SURROUND BY PARKLANDS/GOLF COURSE and BICYCLE TRAILS. 20 mins to DOWNTOWN/10 mins to BEACH/BOARDWALK. 24/7 on-site SECURITY GUARDS/CAMERAS. IN-HOUSE Maintenance /Cleaning/ Management STAFF including an Electrician/Plumber. This Complex has many Projects on the go, Beautiful On-Going Landscaping, Impressive New Podium Deck includes: Lamp Post, Benches, Garbage Bins & Lovely NEW ELEVATOR INTERIOR CABS, On-Going Balcony Restoration towards New Look to Buildings and yet More Projects to Come!!! Which can't help but ADD FUTURE VALUE. (id:55499)
Century 21 Parkland Ltd.
408 - 1480 Bayly Street
Pickering (Bay Ridges), Ontario
Own this stunning one-bedroom plus den, featuring a RARE OWNED PARKING SPOT in the sought after UC1 building! This unit is truly a standout. Enjoy the amenities that elevate your lifestyle, including 24hr security, gym, yoga room, pet wash station, party room, guest suite, a rooftop terrace with breathtaking views, and a rooftop pool! Maintenance fees include heating, air conditioning, and Rogers high speed internet/cable. Step into a modern suite with an open-concept layout, completed with sleek stainless steel appliances. The bedroom is bathed in natural light, creating a serene sanctuary for rest and relaxation. Experience the ultimate convenience of living walking distance to the GO Station, Pickering Town Centre, restaurants, & Pickering Waterfront. This is more than just a home; it's a lifestyle! Don't miss out on the opportunity to own this incredible condo in a prime location. (id:55499)
Century 21 Leading Edge Realty Inc.
Main - 40 Hammersmith Avenue
Toronto (The Beaches), Ontario
Live Right By The Beaches In This Spacious 2 Bed, 1 Bath Suite On The Main Floor. Hardwood Floors, Ample Natural Light & Plenty Of Living Space. Shared Coin Operated Laundry. Steps To Shops, Restaurants, Woodbine Beach, And Much More! Wake Up Every Morning To Run/Skate/Bike/Walk Along The Beaches. Queen St Streetcar Just Minutes Away. (id:55499)
RE/MAX Dash Realty
4908 - 197 Yonge Street
Toronto (Church-Yonge Corridor), Ontario
Welcome to your urban oasis at 197 Yonge Street! This recently renovated, south-facing studio apartment features a built-in Murphy bed, custom closets, and a desk, optimizing space and functionality for modern downtown living. With breathtaking, unobstructed views of the city skyline and Lake Ontario, this unit is bathed in sunlight throughout the day, creating a bright and airy ambiance. The open-concept layout offers a perfect blend of comfort and style. Located in the heart of Toronto, you're just a 1 minute walk to the subway, streetcars, St. Michael's Hospital, and the Eaton Centre. Enjoy world-class dining, shopping, and entertainment right at your doorstep. This prime location offers the best of city living with unparalleled convenience. Don't miss this rare opportunity to own a piece of Toronto's vibrant core (id:55499)
Harvey Kalles Real Estate Ltd.
601 - 20 Richardson Street
Toronto (Waterfront Communities), Ontario
Step into a life where art meets urban living at this stunning Daniels-built waterfront residence, a true gem in the heart of Toronto's vibrant City of the Arts. Imagine arriving home to a breathtaking lobby, a gallery in itself, adorned with captivating art and sculptures. This isn't just a condo; it's an experience. Perfect for individuals or couples seeking a sophisticated lifestyle, this east-facing unit bathes in natural light, thanks to expansive windows and sleek roller shades. The gourmet eat-in kitchen, featuring a wide island and high-end appliances, seamlessly flows into an open-concept living space, leading to your private east-view balcony your personal sunrise retreat. Enjoy the convenience of a 24-hourconcierge, wheelchair-accessible wider bathroom doors, and the unparalleled walkability(92/100) and transit access (100/100) that puts Sugar Beach, George Brown College Campus, St. Lawrence Market, Distillery, Ferry Terminal and Union Station at your doorstep. Short Distance to Mt Sinai Hospital, Hospital for Sick Kids, Toronto General Hospital, UofT, Ryerson University. Plus, with parking and a locker included, and proximity to world-class hospital sand universities, this is more than a home; it's a lifestyle upgrade. Welcome to your masterpiece. Move in ready and tenant is flexible on the move date. (id:55499)
Royal LePage Ignite Realty
708 - 1 Cardiff Road
Toronto (Mount Pleasant East), Ontario
Live In One Of Toronto's Most Desirable Communities. Welcome To The Cardiff Condos! This Stunning One Bed/One Bath Suite Is Flooded With Natural Light and Has Soaring 9 Ft Ceiling With A Spectacular Balcony View. Sleek & Modern Kitchen With Built-In Stainless Steel Appliances and Custom Ceramic Backsplash. Plenty of Storage Including Two Closets In The Bedroom. Laminate Flooring Throughout. Amenities Include: Underground Visitor Parking, A Well Equipped Exercise And Games Room, Plus A Large Outdoor Terrace Terrace With BBQs And A Stunning View Of The Mount Pleasant/Leaside Neighbourhood. Quick Access To Local Parks, Groceries, Trendy Restaurants, Cafes Along Bayview and Ample Entertainment Options At Yonge & Eglinton. Locker Included! (id:55499)
Royal LePage Connect Realty
107 Bond Street Unit# 303
Orillia, Ontario
Welcome to Unit 303 at 107 Bond St, Orillia! Step inside this This 2-bedroom, 2-bathroom gem to discover an inviting open-concept layout where the kitchen seamlessly blends into the living room, creating a spacious and functional area perfect for entertaining or relaxing. With plenty of cabinet space, meal preparation is a breeze in the well-appointed kitchen. Beyond the comforts of this stylish unit, residents can enjoy the vibrant community of Orillia, brimming with amenities such as cafes, shops, and recreational options. Whether you're seeking outdoor adventures or cozy evenings in, this property offers the best of both worlds. Welcome home to Unit 303, where comfort, convenience, and community converge. (id:55499)
Exp Realty
2314 - 25 Richmond Street E
Toronto (Church-Yonge Corridor), Ontario
Stylish 1-Bedroom Suite | 477 Sqft + 79 Sqft Balcony | Welcome to Yonge+Rich, where luxury meets convenience in the heart of the city. This elegant residence features soaring ceilings, floor-to-ceiling windows, a gourmet kitchen, and a spa-inspired bath. Enjoy unparalleled access to the city's best just steps from the subway, PATH, Eaton Centre, U of T, and the Financial & Entertainment Districts. Indulge in world-class amenities, including an outdoor swimming pool with a poolside lounge, hot plunge, BBQ area, yoga & Pilates room, his & her steam rooms, a billiards room, a state-of-the-art fitness center, a kitchen & dining lounge, and more. Experience refined urban living at its finest! (id:55499)
Skylette Marketing Realty Inc.
1305 - 575 Bloor Street E
Toronto (Cabbagetown-South St. James Town), Ontario
This luxury 1 Bedroom + Den and 1 Bathroom condo suite offers 567 square feet of open living space. Located on the 13th floor, enjoy your views from a spacious and private balcony. This suite comes fully equipped with energy efficient 5-star modern appliances, integrated dishwasher, contemporary soft close cabinetry, in suite laundry, and floor to ceiling windows with coverings included. Parking and locker are not included in this suite. (id:55499)
Century 21 Atria Realty Inc.
912 - 138 Downes Street
Toronto (Waterfront Communities), Ontario
One Bedroom+Den Unit At Sugar Wharf Developed By Menkes. Open Concept Living/Dining, With Lots Of Natural Light from Floor To Ceiling Windows. Large Size Den Can Be Used As Office/Study Room. Laminate Flooring Throughout, Kitchen With Built In Brand Name S/S Appliances. Excellent, Convenient Location, Close To The Lake And Public Transport. Walking Distance To George Brown College, Harbour Front, St.Lawrence Market, Union Station, Financial District. Easy Access To Gardiner/DVP And Much More. Building Has An Amazing Amenities. One Free Membership At Unity Gym Incl. Free Bell HS Internet. Brand Name Appliances;Built-In Fridge, Stove, Dishwasher, Microwave, Stacking Washer & Dryer. Laminate Hardwood Throughout. Freshly Painted (id:55499)
Right At Home Realty
Na Bethune Avenue
Fort Erie (335 - Ridgeway), Ontario
Looking to build a house or TWO? Two lots for the price of one. Nestled in the quiet town of Ridgeway, only a short walk to the lake, located near amenities, green space and the Garrison Hwy for quick commutes. Lot 85 is 35 ft X 142 ft and Lot 88 is 35.10 ft x 125.34 ft (id:55499)
RE/MAX Garden City Realty Inc
1076 Line Avenue
Pelham (662 - Fonthill), Ontario
Welcome to a home where history and modern living unite. Originally one of the streets first carriage houses, this property has been completely remodeled both inside and out over the past few years, including a steel roof (lifetime warranty, etc. ) blending timeless elegance with thoughtful design. A charming wraparound porch, adorned with beautiful woodwork and pot lights, enhances the homes original character, creating a gracious welcome. Inside, you'll find three spacious bedrooms and two and a half bathrooms, including a newly added, generously sized bathroom upstairs with washer and dryer hookups, in addition to the existing washer and dryer in the downstairs mudroom. The primary suite is a luxurious retreat with a walk-through closet and an ensuite featuring a glass walk-in shower and double vanities, creating a spa-like ambiance. Outside, a large back deck extends from the wraparound porch and includes a hot tub for relaxation. The original carriage house in the backyard retains some of its ornate details and offers multiple possibilities: restore it, convert it into an accessory dwelling, add a new garage (all options pending city approval and buyer due diligence ), or simply enjoy the ample space it provides now. The unfinished basement also offers excellent additional storage. Don't miss this rare find that seamlessly blends historical charm with contemporary comforts. See attached video (id:55499)
RE/MAX Garden City Realty Inc
203 - 16 Sullivan Avenue
Thorold (557 - Thorold Downtown), Ontario
Welcome to Downtown Thorold's best condominium turn-key lifestyle at 16 Sullivan Avenue that's a short walk to shopping and medical, restaurants, bus route, parks, bike trails & nearby highway 58 access for commuting to Hwy 406/QEW. This upgraded 2 Bedroom, 2 Bath CORNER Unit located on the second floor has one of the best views of green space in the building with south westerly sun exposure and a covered balcony to enjoy it on! The moment you step inside, you will find an appealing floor plan with 2 Bedroom wings, a smooth flow from the front door to the living area for your guests to enjoy. A stunning peninsula style Kitchen with maple cabinetry to the ceiling with crown moulding, stone counters and backsplash, breakfast bar to seat 4 people, additional pullout drawers for easy access and plenty of counter workspace. For formal occasions, Dining area is nearby and Great Room offers patio doors to the balcony for your after dinner drink to enjoy the tranquil setting. The Primary Bedroom Suite is located just off the Great Room that includes 4pc Ensuite. The Second Bedroom, 3pc Main Bath with Glass Shower and Laundry Room is located by the front entrance away from the main entertaining area. The Laundry Room features side-by-side appliances, sink, backsplash and cabinetry for storage. Locker in Lower level to store your seasonal treasures. Furnished with California shutters, hardwood and luxury tiles throughout (CARPET-FREE), 5 appliances and finished in warm tones, makes it easy for you to just unpack your bags and settle in! Building also features lovely outdoor Gazebo & BBQ area, Common Room, Exercise Room & Sewing/Crafts/Workshop Room for the residents to enjoy. (id:55499)
Royal LePage NRC Realty
303 - 255 Northfield Drive E
Waterloo, Ontario
Experience Elevated Living at Blackstone Condos Premium Unit in Building 255!Step into this beautifully designed condo in Building 255, where in-unit temperature control and a thoughtfully crafted layout offer both comfort and efficiency. With high ceilings, expansive windows, and a private balcony, this home is bathed in natural light, creating an inviting and airy atmosphere. The open-concept design seamlessly blends the kitchen, dining, and living areas for optimal functionality and style. The sleek modern kitchen is equipped with ample white cabinetry, quartz countertops, and stainless steel appliances, all complemented by premium wood grain laminate flooring throughout. This spacious unit features two well-appointed bedrooms, including a primary suite with an ensuite bathroom and a second bedroom with a walk-in closet. A full 4-piece bathroom and the convenience of in-suite laundry enhance this homes modern appeal. Residents enjoy exclusive access to premium amenities, including a fully equipped fitness centre, co-working space, event room, bike storage, and secure keyless entry with 24/7 security. Plus, Rogers Ignite Internet, heat, and parking are all included! Unwind at the stunning terrace, featuring BBQs, a gas fire pit, loungers, and a beautifully landscaped courtyard. Ideally located just steps from amenities, shops, and services, with easy access to major highways, the LRT, St. Jacobs Farmers' Market, shopping, restaurants, parks, and trails, this home offers the perfect blend of style, convenience, and modern living. Don't miss out schedule your viewing today! (id:55499)
Keller Williams Innovation Realty


