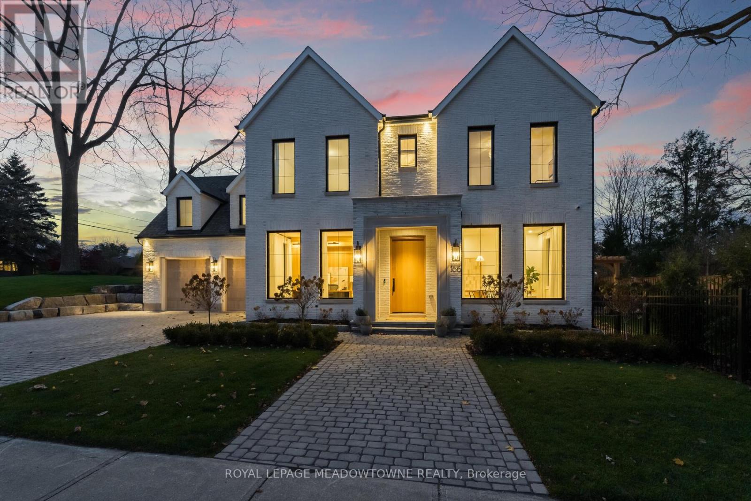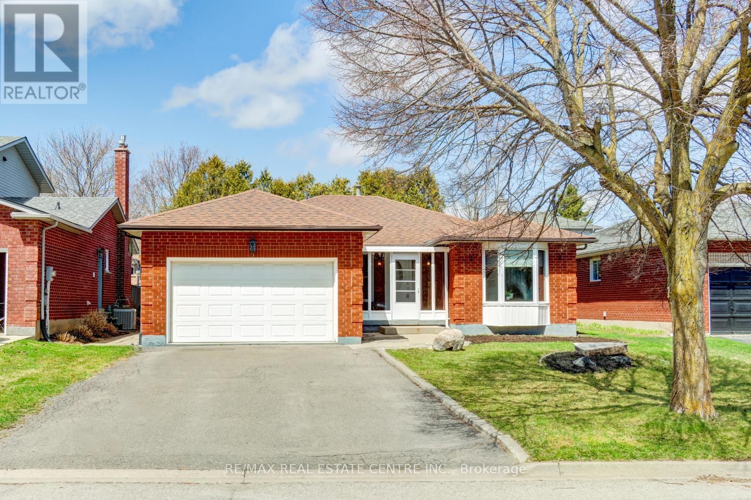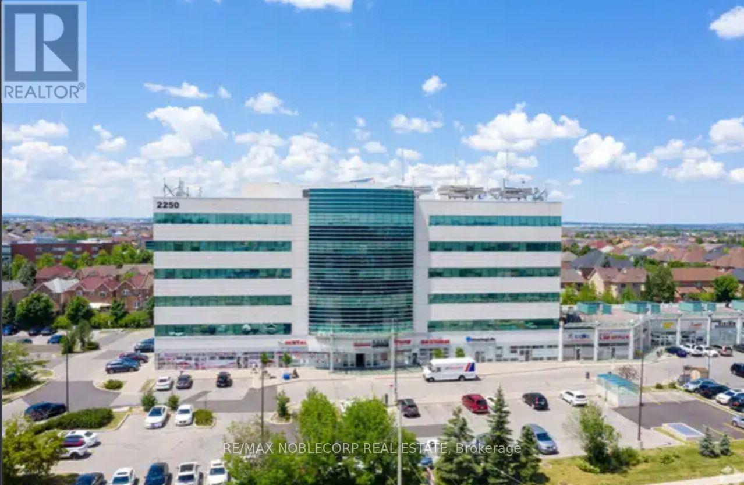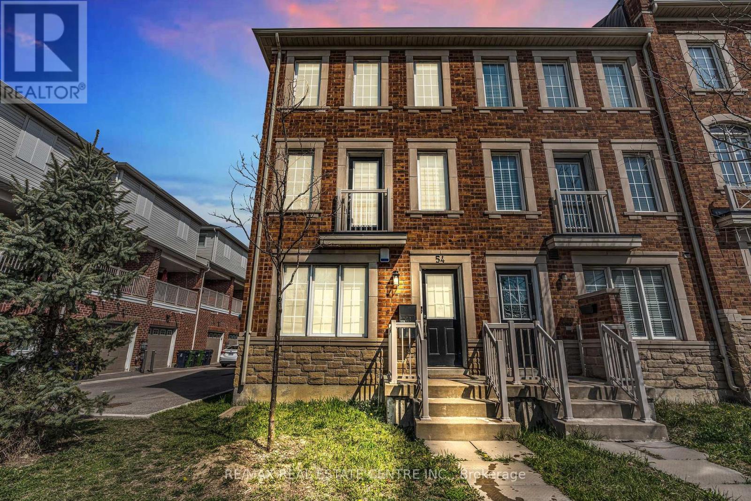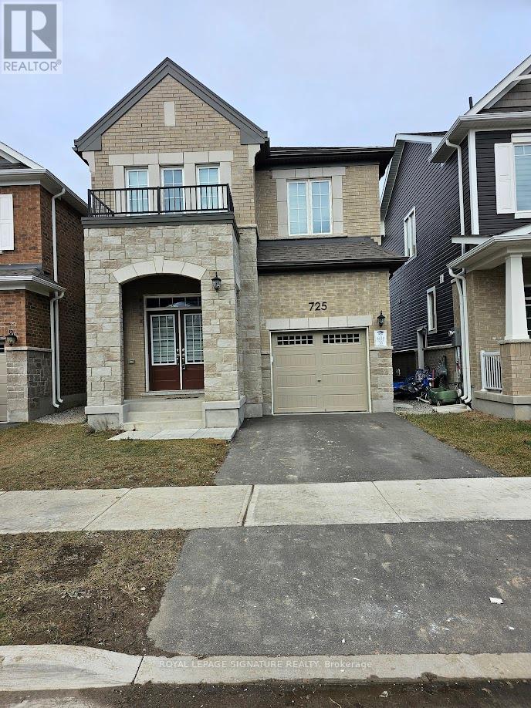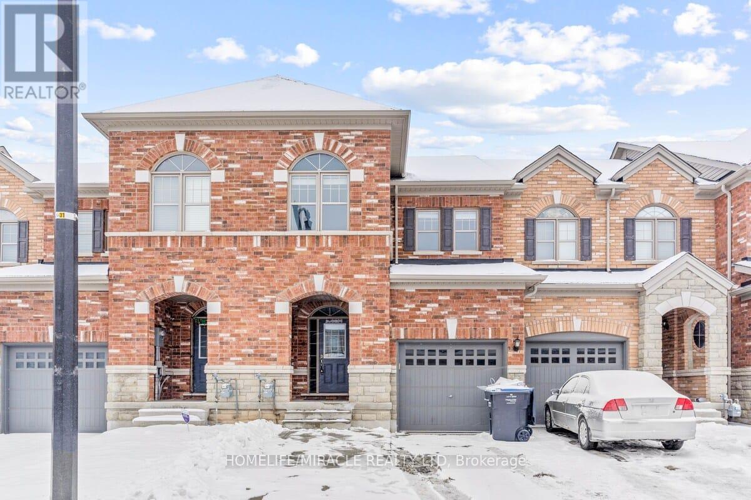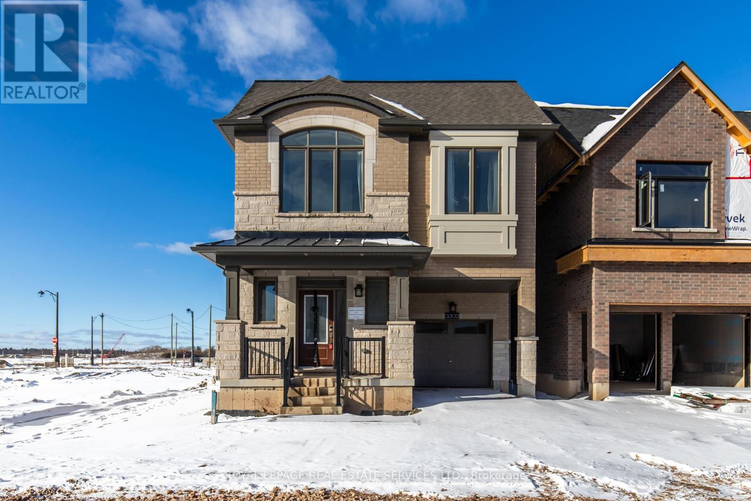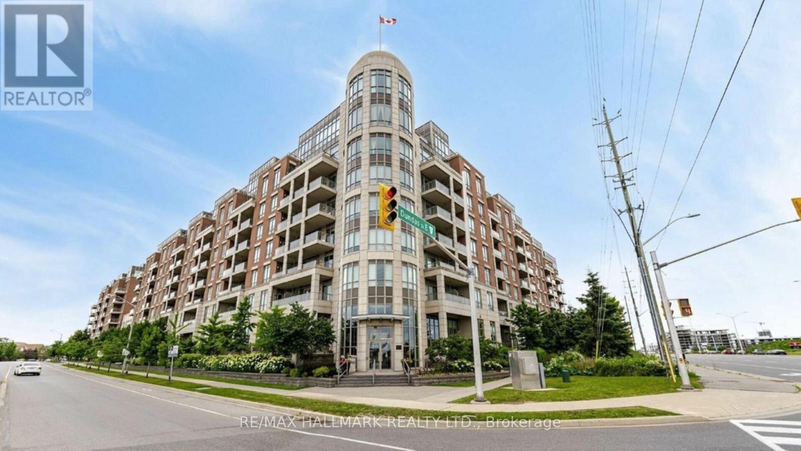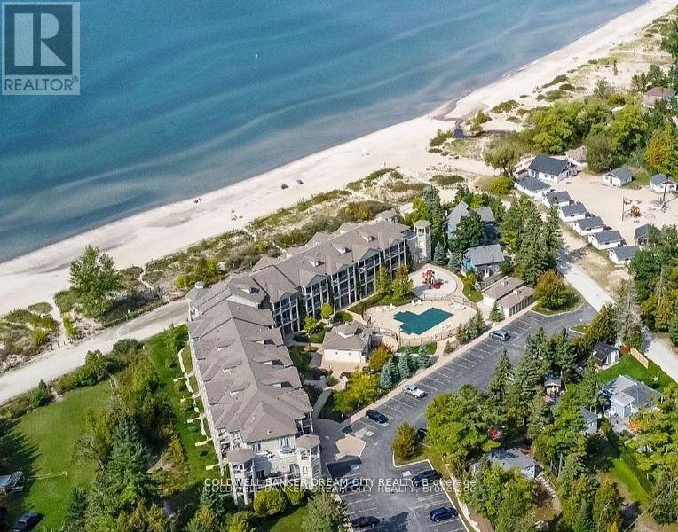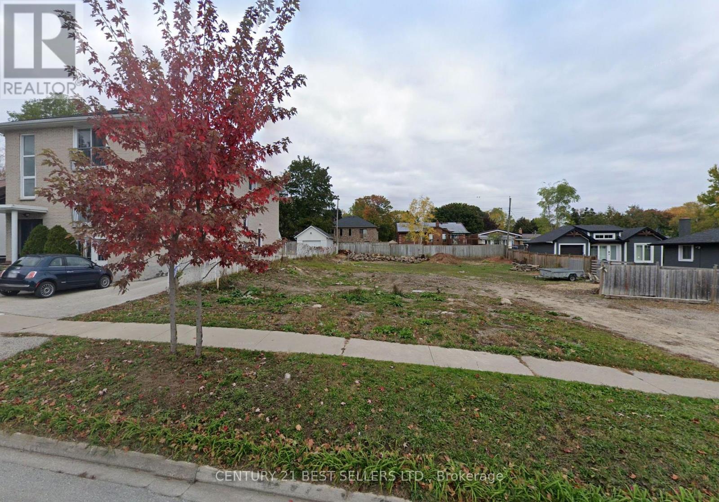5529 Meadowcrest Avenue
Mississauga (Churchill Meadows), Ontario
EXCEPTIONAL LIVING IN A PRIME LOCATION! Indulge in comfort with this 3-bed, 2.5-bathsemi-detached home in the sought-after Churchill Meadows area. Nestled on a quiet, family-oriented street, it's in the Mckinnon PS and Stephen Lewis SS school zone. Discover convenience near the 403, 401, shopping, parks, and transit. Enjoy a separate laundry on the2nd floor, hardwood floors, and California shutters throughout. Tenants pay only 70% of utilities + HWT rental. Basement rented separately. Excellent location, excellent neighborhood. Your dream home awaits. (id:55499)
Keller Williams Signature Realty
23 Gambia Road
Brampton (Northwest Brampton), Ontario
This exceptional 4-This exceptional 4-bedroom, 4-bathroom residence, situated in the highly coveted Rosehaven Built community, boasts impressive features including 9-foot ceilings, an upgraded kitchen with quartz countertops and backsplash, complemented by pot lights. The expansive family room enjoys pot lights, while the main floor showcases smooth ceilings throughout. Additional highlights include a generous living and dining area, an elegant oak staircase with iron pickets, and a luxurious primary suite with an expansive ensuite featuring separate shower and tub. The second-floor office offers flexibility as a potential fifth bedroom. A convenient separate side entrance leads to the basement, with the added benefit of no sidewalk in front. Completing the property is a 200-amp electrical panel. (id:55499)
Homelife Woodbine Realty Inc.
166 Mill Street
Halton Hills (Georgetown), Ontario
Welcome to this stunning modern European custom-built home, completed in 2023, located in the heart of the sought-after Park District. With impeccable craftsmanship and luxury finishes throughout, this home offers both style and function. The main floor features engineered white oak hardwood floors, soaring 10' ceilings and an office with floor-to-ceiling white oak cabinetry. The elegant dining room showcases an arch entryway and pot lights, while the spacious living room features a wood-burning fireplace and French doors open to a private covered porch with a cedar ceiling. The chef-inspired eat-in kitchen boasts marble counters and backsplash, custom cabinetry, a white oak island, and JennAir luxury appliances along with a fabulous and convenient butlers pantry. The primary suite is a true retreat with a gas fireplace, his-and-hers walk in closets and a spa-like 5-piece ensuite featuring a soaker tub, marble countertop/backsplash/shower bench and heated floors. The second floor includes three additional bedrooms two sharing a 5-piece bath and the third with its own 3-piece ensuite. A laundry room with front-load Samsung appliances and custom cabinetry completes this level. The finished basement offers a large rec room with a custom stone feature wall, bar cabinetry with quartz counters, a home gym, a 3-piece bathroom, a fifth bedroom with an above-grade window and an additional washer/dryer. 4800 sqft of living space. Outside enjoy a built-in Napoleon BBQ under a custom pergola, perfect for outdoor entertaining. Extras include heated slab floors in the basement and garage, irrigation system and armour stone landscaping. With an oversized 2-car garage, soft pot lighting and walking distance to Downtown Georgetowns restaurants, shops and Farmers Market, this home offers the ultimate in luxury and convenience. A true gem! (id:55499)
Royal LePage Meadowtowne Realty
5257 Bench Row
Mississauga (Churchill Meadows), Ontario
* Beautiful Brand New Never Lived Townhome For Lease* Modern. Finishes Hardwood Throughout | 3 Bed 2.5 Bath | 2 Parkings | 2nd Floor Laundry | Kitchen With Quartz Counter, Stainless Steel Appliances & Sleek Breakfast Island | Main Bedroom With 4 Piece Ensuite & Glass Standing Shower | Perfect For A Small Family | Close To Most Famous Ridgeway Plaza With Over 227 Restaurants | Steps Away From Brand New Churchill Meadows Community Centre | Mins Away From Erin Mills Town Centre, 403/401/407 | (id:55499)
RE/MAX Real Estate Centre Inc.
3 Passmore Avenue
Orangeville, Ontario
Welcome to this nicely updated and very spacious bungalow offering approx. 3000 sq ft of finished living space (1589 sf on the main floor) and nestled in a sought-after Orangeville community. Fully customized and situated on a premium 52' wide lot, this thoughtfully designed 3+1 bdrm, 3-full bath home boasts a unique open-concept floorplan that blends modern convenience with everyday comfort. Updated main floor with engineered wood flrs and pot lights. Entertainers kitchen featuring quartz countertops, stylish backsplash, built-in S/S appliances, gas cooktop & a convenient pot filler. The kitchen overlooks the cozy family room centered around a brick gas fireplace & a separate dining area that can easily accommodate large family gatherings. Bonus front living room could be a home office, kids playroom, or additional space to entertain. 3 nice sized bdrms and 2 full bathrms on the main floor, including a spacious primary with a 3-pc ensuite (renod in 2021), stand-up glass-door shower, walk-in closet and double-door walkout to the backyard. The lower level is renovated, ideal for extended family, teenagers, or in-laws. Laminate floors, a spacious 4th bdrm, a bonus room that could be a large 5th bdrm (no window) with an oversized walk-in closet, an additional 4-pc bath with shower & double sinks, full laundry room, gym/workout area, a generous sized rec rm, cold rm, and extra space for a kitchenette/wet bar area. Low-maintenance backyard with multiple decks/patios, the perfect backdrop for summer BBQs. Large garage (2-small cars), ample driveway parking and no sidewalk. Walk to schools, parks, & public transit. Just minutes to downtown Orangeville, restaurants, cafes, movie theater, and all other amenities. These bungalows dont come up often. A perfect balance of practicality and charm. A perfect balance of practicality & charm. Roof (2019), furnace (2023), bsmt windows (2024), appliances (2020), bsmt bath (2024). See virtual tour for more upgrades and info. (id:55499)
RE/MAX Real Estate Centre Inc.
412 - 3075 Thomas Street
Mississauga (Churchill Meadows), Ontario
Welcome To This Stunning Renovated 1 bedroom + Den Condo Apartment Located In The Highly Desirable Community Of Churchill Meadows. Penthouse Unit On The Top Floor, Offering Ample Space With Its Functional Open Concept Layout. Approx 812 Sqft Of Living Space. Step Inside This Unit With Modern Finishes Throughout. 9 Ft Ceiling, California Shutters, New Calcutta Style Quartz Counter Top, Black Faucets, Trendy Stainless Steel Double Undermount Sink, Laminate Floors. Completely Carpet Free. Freshly Painted, Open Exposure Bringing In Tons Of Natural Light, Paired With New Modern Light Fixtures& Pot Lights. Large Primary Bedroom With A Massive Walk-in Closet W Shelfing. Spacious Den With A Door, Can Serve As An Additional Bedroom, Office Space Or Nursery, Underground Parking & In Suite Front Load Washer/Dryer. Situated In Mississauga Prime Location. Minutes From Major Highways, Public Transport, Parks, Grocery Stores & Amenities. You Have Everything You Will Need Right At Your Door Step. AAA Location (id:55499)
Ipro Realty Ltd.
214 - 610 Farmstead Drive
Milton (Wi Willmott), Ontario
Welcome to this modern and stylish 1 bedroom condominium! Newer well maintained building (less than 5 years old) with original owner. Highly sought after location in Milton, convenient access to all amenities including hospital, shopping, schools and minutes away from the Milton Go Station and Hwy 401. Condo features an upgraded kitchen with beautiful white cabinetry and ample storage, quartz counter tops, stainless steel appliances and breakfast bar. Spacious bedroom with double closet, luxury vinyl flooring and access to balcony. Large 4 piece bath with upgraded porcelain tub, ceramic tub surround and floors, and linen closet. Luxury vinyl flooring throughout and all interior doors have been upgraded as well. Enjoy the outdoors and natural light accessed by walkouts to the balcony from the living room and bedroom. 1 underground parking spot included and and storage locker #38. Don't miss this beautiful condo - it is a must see and perfect for someone who is downsizing, or a first time homebuyer, or investor. You will not be disappointed! (id:55499)
Homelife/response Realty Inc.
33 Cornelius Parkway
Toronto (Maple Leaf), Ontario
Your Dream Home Awaits You! Architectural Elegance Meets Modern Luxury In This Custom-Built Home. Offers Over 6,500 Sq Ft Of Meticulously Designed Living Space On A Surreal Ravine Lot!Expansive Windows, Glass Railings, And Custom Wine Feature Wall, Truly Set The Tone For Elevated Living! Oversized, Chef-Inspired Kitchen Features Premium Appliances, Exceptional Storage, Well Thought Out Secondary Stove In Solarium -Perfect For Both Everyday Living And Grand-Scale Entertaining. Each Imported Chandelier Is A Work Of Art, Leaving A Memorable Impression In Every Room!Sleek Glass Staircase Leads You To Upper Level- 4 Generous Bedrooms, Each Boast Private En-Suites & B/I Closets. Primary Suite Is A True Retreat Featuring Fireplace, Hotel-Inspired Spa Bathroom, Dressing Room, And Private Balcony & Ravine Views. Thoughtfully Designed Laundry Room Featuring Built-In Cabinetry & Discreet Ironing Station.Finished Walkout Basement Offers A Spacious Open Layout, Premium Hardwood Flooring, High Ceilings, Pot-Lights, Soundproof Theatre Room, Ample Storage Space And Direct Access To A Beautifully Landscaped Yard. Serene Surroundings Complete This One-Of-A-Kind Residence- Offering Heated Stone Driveway, Stone Walkway/ Backyard Patio, Professional Landscaping & Meticulously Maintained Resort Like Grounds. This Home Truly Has It All! (id:55499)
RE/MAX Premier Inc.
401 D - 2250 Bovaird Drive E
Brampton (Sandringham-Wellington), Ontario
MEDICAL PROFESSIONAL OFFICE BUILDING *GREEN - CONCEPT* COMMERCIAL OFFICE BUILDING. GEO-THERMAL HEATCONTROL. APPROXIMATELY 100 SF OF OFFICE SPACE-PLUS COMMON AREAS-KITCHENETTE, WASHROOM... LOCATION, LOCATION, NEAR WILLIAM OSLER HOSPITAL, ADJACEMNT TO BUSY PLAZA. GREAT FOR PROFESSIONAL LEGAL SERVICES, AND *OTHER SMALLER OFFICE USE. *can be combined with other available offices; (NO PHYSIO) ALLOWED AS THERE IS A CONVENANT WITHIN THE BUILDING Extras: GROUND FLOOR CONSISTS OF A VARIETY OF SERVICES -- SEMINAR LECTURE HALL, PHARMACY, DRUG STORE, ORTHOPEDICAND PHYSIO CLINIC, JUST TO NAME A FEW! CONVENIENT ELEVATORS AND ACCESS TO UNDERGROUND PARKING, ROOM HAS LAV WATER SERVICE, WINDOWS. (id:55499)
RE/MAX Noblecorp Real Estate
54 Judy Sgro Avenue
Toronto (Downsview-Roding-Cfb), Ontario
Beautiful Home In Sought-After Oakdale Village; This Lovely 3 + l Bedroom End Unit Just Like Semi-Detached, With Two Entrances to the house providing more flexibility . Entertainers Delight, This Home Offers Large Principal Roams, Walk Out To A Private Balcony Off The Great room. Large Eat-In Kitchen With upgraded Countertops. Entrance from Garage to House. Den on main floor can be used as bedroom or home office .2parking spots Which include l in garage. CloseTo Hwy 401/400, Shopping, School And Public Transportation . Buyer agrees to conduct his own investigations and satisfy himself as to any easements/rights of way which may affect the property. Property is being sold as is and Seller makes no warranties or representations in this regard. Buyer acknowledges there may be contents remaining at the property on closing. Property is being sold 'as is' and Seller makes no warranties or representations in this regard. All measurements, taxes, maintenance fees and lot sizes to be verified by the Buyer (id:55499)
RE/MAX Real Estate Centre Inc.
5086 Walkers Line
Burlington, Ontario
Build your dream home with Nest Fine Homes, a renowned builder known for visionary design and exceptional craftsmanship. Set on nearly 6.5 acres of private, tree-lined land in the heart of the Escarpment, this one-of-a-kind property backs onto Mount Nemo and the iconic Bruce Trail. Property features incredible panoramic views that stretch to the Toronto skyline and Lake Ontario. Blending modern minimalism with natural elegance, the residence is a masterwork of luxury living. While the current vision supports a custom residence of over 9,000 sqft, the property allows for tailored adaptation expand to a 12,500 sqft or scale down to an elegant 4,500 sqft home without compromising luxury. This is a truly rare offering and opportunity to create a legacy estate, shaped by your vision and designed to last forever. No warranties or representations are made by the builder or listing brokerage. (id:55499)
RE/MAX Escarpment Realty Inc.
1565 Evans Terrace
Milton (Cl Clarke), Ontario
Welcome To This 30 ft Wide, Stunning, Fully Renovated, Move In Ready , Executive Semi-Detached Home in the Prime Location of Milton( 5 min Drive to Hwy 401). With modern upgrades and thoughtful features, this home is the perfect blend of style, luxury, comfort, and convenience. Filled with Natural Light, No Houses at the front, this carpet free Home is situated in Family Friendly Clarke Neighbourhood known for schools with good ratings, trails, parks, and sports fields.. Featuring 2300 Sq Ft of Functional Living space is ideal for a growing family. The Welcoming Covered Porch will lead you to the Main Level with a Designated Living Room&Dining Room Family Room , and Remodelled Modern Kitchen (2022) with Ample quartz counter space,cabinets, Island, new Fridge , Gas Range, updated powder room (2025) Walk-out option to the deck for entertaining. Modern Oak Stairscase with lead you to 2nd Level Featuring Decent Size Rooms&Oversize Primary Bedroom , updated bathrooms( 2025) , Laundry (New washer/dryer 2022) for enhanced Convenience. Fully Finished Basement ( 2020) with direct access from garage , features 1 bedroom, 3 pc bath , rec room with wet bar , and professionally finished theatre room is the most ideal for In-Law Suite or Additional living space for entertaining family&friends. No Side Walk allows 2 cars in the driveway. (id:55499)
RE/MAX Real Estate Centre Inc.
725 Aspen Terrace
Milton (Cb Cobban), Ontario
Just 1 year old, this bright and spacious unit offers 1 large bedroom, 1 full bathroom, and a generous recreation room that can easily serve as a second bedroom. Enjoy stylish vinyl flooring throughout and a modern kitchen featuring ceramic tile and sleek stainless steel appliances. Benefit from a private, separate entrance for full privacy and comfort. Additional features include central air conditioning and a tank-less water heater for on-demand hot water. Tenant to share utilities with the main floor occupant on a 30:70split. Spotless and well-maintained just bring your belongings and settle in! (id:55499)
Royal LePage Signature Realty
3208 - 10 Park Lawn Road
Toronto (Mimico), Ontario
Welcome To 3208-10 Park Lawn! This Spectacular 1 Bedroom + Den Unit Boasts Amazing Views And Prestige Amenities. This Well Appointed Condo Offers A Functional Layout With Comfort And Class At The Forefront. The Building Offers Superior Amenities Such As Top Floor Gym And Party Room, Electric Car Charging, 24 Hour Concierge, Kids Room And Is Pet Friendly With Pet Washing Station. (id:55499)
Royal Star Realty Inc.
2 - 61 Driftwood Avenue
Toronto (Glenfield-Jane Heights), Ontario
Welcome to this beautifully 3-bedroom townhouse designed for comfort, space, and unbeatable convenience. Step into an open-concept main floor that flows effortlessly from the kitchen to a sun-filled living areaperfect for hosting or relaxing. Enjoy direct access to your own private backyard, ideal for summer BBQs or quiet mornings. Upstairs boasts spacious bedrooms and a sleek 4-piece bath. Comes with underground parking and ensuite laundry. Minutes from York University, transit, Finch LRT, Hwy 400/401, schools, shopping, and everything you need. Perfect for first-time buyers, investors, or anyone craving smart value in the city! (id:55499)
Homelife Golconda Realty Inc.
29 Rangemore Road E
Brampton (Northwest Brampton), Ontario
Approx 1900 sqft of Living Space !! Absolutely Gorgeous luxurious 4 Bedroom, Upgraded Freehold Townhouse With finished legal Basement, Provides a high luxury living.3 Bedroom, 2.5 Washroom Upper floor Additionally 1 bedroom and 1 Washroom in Basement. Basement made as per City's Guidelines. Brick and Stucco Exterior, 9 Ft Ceilings On Main Floor, Upgraded Kitchen With S/S appliances, Granite Counter Top, Back Splash. Gleaming Hardwood floor Throughout The Upper and Main level. Wainscoting, Pot lights Freshly Painted, Roll out Blinds, No walkway, lots of Daylight. Extended concrete Driveway, fully concrete backyard. Spectacular Layout, Garage Access From Home, with Garage door opener Spacious 5-Pc En Suite W/Glass Shower & W/IC in Master Br.5 PC Appliances, Stove, Fridge, Dishwasher washer , dryer. Seller is Flexible to sell, house Fully furnished (if Buyer wants to buy it fully furnished, seller is flexible with the Price of furnished items.) Your opportunity awaits for this beautiful Starter home. Ready to move in. A Few Mins Drive To Mount Pleasant Go Station, Shopping, Park and Schools. Original owner. (id:55499)
Homelife/miracle Realty Ltd
610 - 770 Whitlock Avenue
Milton (Cb Cobban), Ontario
Welcome to this luxurious brand new 1+Den condo at Mile & Creek, a distinguished Mattamy Homes community in the heart of Milton. This spacious and airy condo with floor to ceiling windows that flood the space with natural light, offers stainless steel appliances,open concept kitchen, kitchen island, convience of in-suite laundry with stacked washer and dryer, one underground parking spot and one locker for extra storage. Thoughtfully designed with a smart and functional layout this unit flaunts modern finish throughout. Set within a master-planned community, Mile & Creek seamlessly blends urban convenience with natural serenity. Residents enjoy an exclusive suite of amenities, including concierge services, a state-of-the-art fitness center with a yoga studio, a modern co-working lounge, social and entertainment spaces, a dedicated media room, and a pet spa. The three-storey Amenity Pavilion serves as a vibrant hub for relaxation, work, and socializing, while the expansive rooftop terrace offers breathtaking views and outdoor leisure space. With access to highways, the Milton GO Station, top-tier schools, scenic trails, parks, shopping, and dining just moments away, this condo is the perfect fusion of luxury, comfort, and convenience. (id:55499)
Right At Home Realty
3300 Mariner Passage
Oakville (Go Glenorchy), Ontario
Simply Stunning! Brand new never lived in 5+1 bedrooms, 4+1 bathrooms detached home. The main floor features the beautiful kitchen with an island and stainless steel appliances. Just off the open concept kitchen is the cozy great room / dining room with a gas fireplace. Upstairs features the primary bedroom with a large walk in closet with plenty of storage and a spa like ensuite. Three more great sized bedrooms and a full bathroom finish off this level. The loft area provides a completely private bedroom with it's own ensuite, walk in closet and balcony. Perfect for a grown child, in law suite or additional living space! The finished basement providers even more living space with a rec room, bedroom and 4 piece bathroom. Perfect for guests. This home is located in the ideal location. Close to major highways. Minutes from a large plaza with public transit, Walmart, Superstore, Dollarama, restaurants, banks and so much more! What's not to like?!?! (id:55499)
Royal LePage Real Estate Services Ltd.
3 A - 170 Lakeview Court
Orangeville, Ontario
Highly potential Location. $2000/month plus TMI. Close to Hwy #10 & Hwy #9. Very Clear exposure from Hwy 10. Space close to Neighbourhood with Plenty of Parking. Beautifully constructed and well maintained building. See attached uses. 30 Minutes to Brampton, 40 minutes to Pearson & less than an hour to Toronto. The Existing tenants in the plaza are Doctors Offices, Pharmacy, Professional Offices, Dentist, Pchyo. Washroom in the unit. Please see attachment for Permitted uses S.P. 24.57 **EXTRAS** Ideal Space for Business or Professional Office, Retail Store, Personal Services. TMI Includes : Property taxes, Garbage Removal, Snow & Lawn Maintenance, Insurance, Water, and Parking Lights and management. (id:55499)
RE/MAX Realty Services Inc.
33 - 11801 Derry Road
Milton (Mi Rural Milton), Ontario
Located in the heart of Derry Green Business Park in Milton, Milton Gates Business Park is a modern new build industrial condominium. Spread over 4 buildings, this development offers flexible unit options, convenient access and prominent exposure to help your business grow. Building C offers operational efficiency with direct access from Sixth Line, excellent clear height, and proximity to both Milton and Mississauga. Permitted Uses: Banquet facility, storage, research, commercial school, automotive repair shop, office use, veterinary clinics, warehousing, and more! (id:55499)
Kolt Realty Inc.
9 - 30 Town Line
Orangeville, Ontario
Located in the heart of Orangeville, this stunning 3-bedroom, 3-bathroom townhome offers modern living with small-town charm! The open-concept main floor features a stylish kitchen with quartz countertops, as well as sleek hardwood flooring in the family room. Upstairs, the primary bedroom boasts a 3 piece ensuite and a large walk-in closet, while two additional bedrooms provide space for family or a home office. Enjoy your private backyard complete with a beautiful patio and green space, ideal for relaxing or entertaining during the warmer months. Located close to shops, restaurants, parks, walking trails, and schools, this home is a must-see! (id:55499)
Real Broker Ontario Ltd.
718 - 2480 Prince Michael Drive
Oakville (Jc Joshua Creek), Ontario
Stunning, Sun-filled, and Charming! Come and experience this gorgeous One-bedroom with Den located in the prestigious Emporium Residences in Joshua Creek. Boasting the best layout in the building, high-quality finishes and 10ft ceilings throughout, this unit is the epitome of bright and welcoming. Meticulously well maintained enjoy an open-concept lifestyle with a large combined Living/Dining room with a walkout to your private balcony. Unobstructed north/west exposure floods the home with light and warmth. You'll love the entertainer's kitchen with plenty of cabinet and counter space, stainless steel appliances, and quartz countertops. A fantastic multi-functional den that's large enough to be a dining room, a perfect home office, or an additional bedroom. Delight in a primary bedroom with its large walk-in closet and west-facing window. Upgraded lighting throughout. New/upgraded washer & dryer. Amenities include an indoor pool, Gym, Sauna, Movie Room, Games Room, and Party/Rec Room. (id:55499)
RE/MAX Hallmark Realty Ltd.
111 - 764 River Road E
Wasaga Beach, Ontario
Your dream of owning a beachfront property is here ! This West-facing garden suite boasts unobstructed views of the beach breathtaking views of sunsets over the bay. Fully upgraded unit , Open-concept floorplan, perfect for entertaining. Flooded with natural light with high ceilings , spacious & bright well-proportioned rooms, , Ceramic tiles and hardwood floors throughout suite , Upgraded washrooms vanities , glass shower doors, stacked front-load washer/dryer & tons of storage space. Outdoor features include a gas BBQ hook-up, front & back water connections, both parking & locker with many visitors parking. Experience resort-like living with the heated in-ground pool, clubhouse for large celebrations & play area for children. Enjoy the warm shallow waters Walks along the worlds longest fresh-water beach **EXTRAS** Enjoy cycling, cross-country ski trails with nearby activities & charms of Collingwood, Blue Mountain (id:55499)
Coldwell Banker Dream City Realty
56-58 Rose Street
Barrie (Wellington), Ontario
Endless Possibilities Await! Rare Opportunity On A Huge 82 X 135 Ft Lot In A Prime Barrie Location. Zoned R2, Offering Potential For Multi-Unit Dwellings, Accessory Suites, Or Garden Suites. The Lot Is Surrounded By Mature Trees Providing Privacy And A Serene Setting. Existing Services On-Site With Ample Space To Add Parking, Build A Garage With A Shop, Or Other Outbuildings. Conveniently Located Close To Shopping, Downtown, And Barrie's Waterfront With Easy Access To Public Transit. Don't Miss This Chance To Invest, Build, Or Develop In A Rapidly Growing Area. (id:55499)
Century 21 Best Sellers Ltd.



