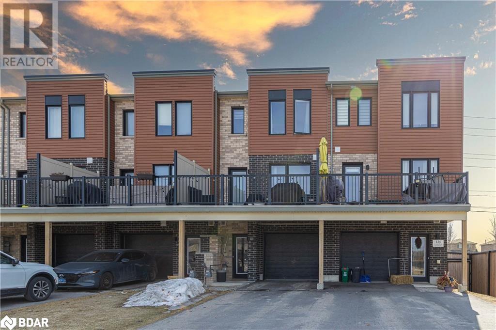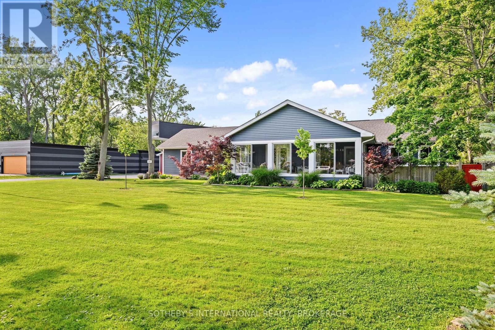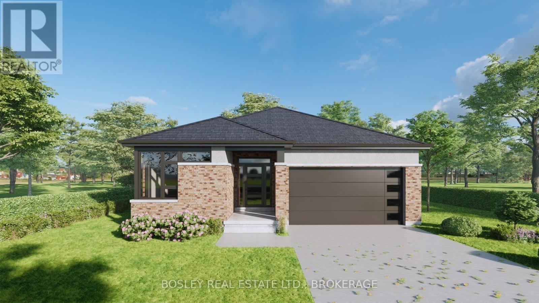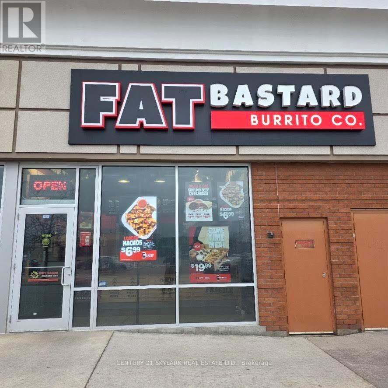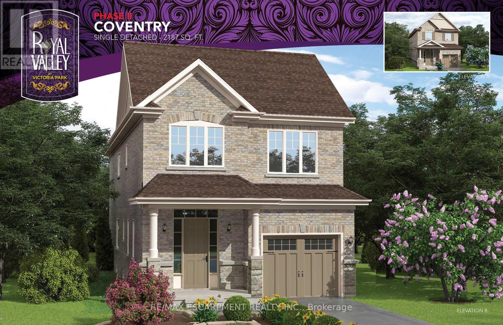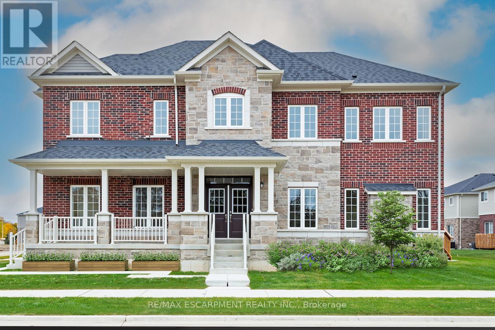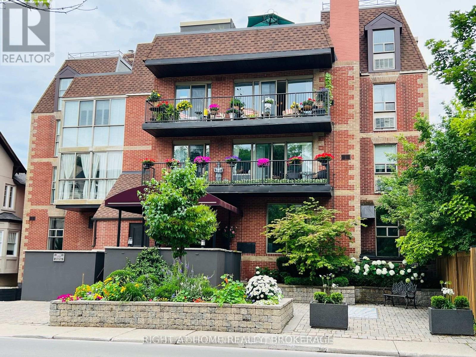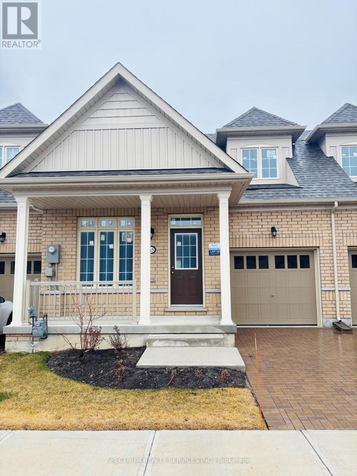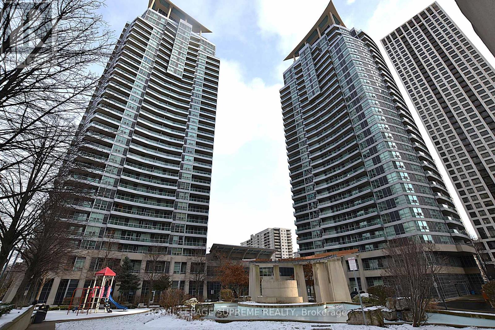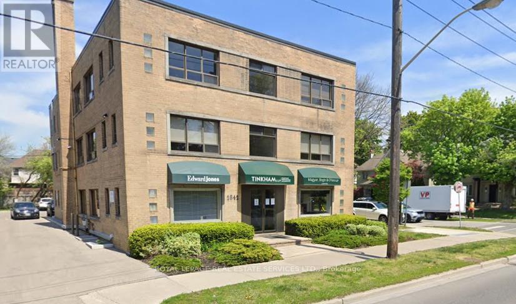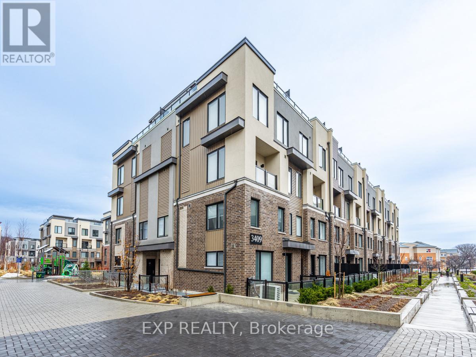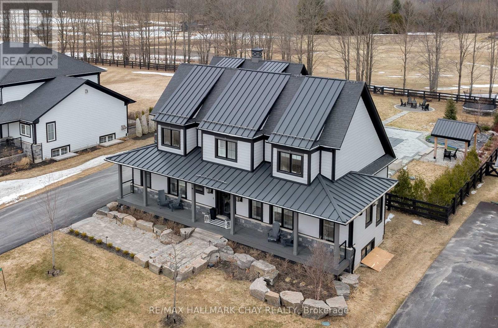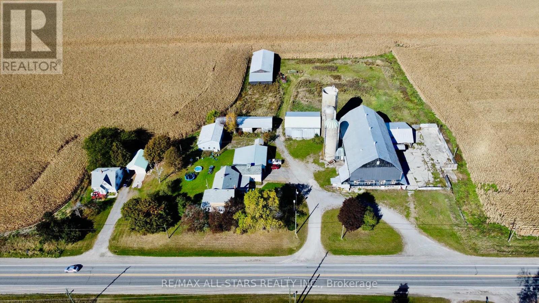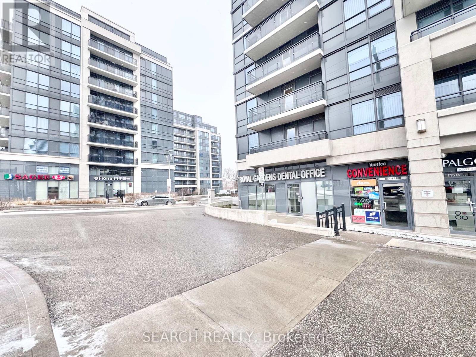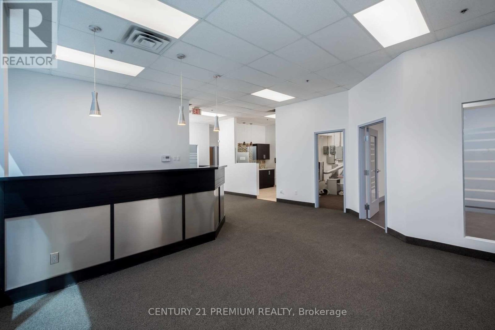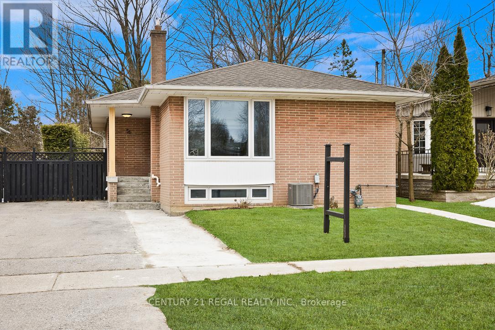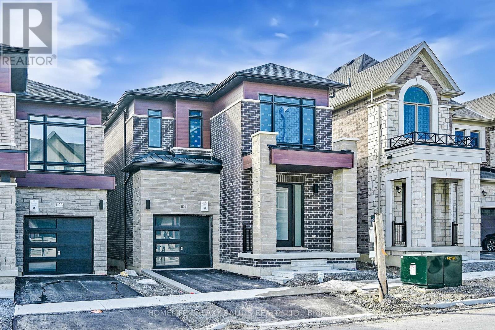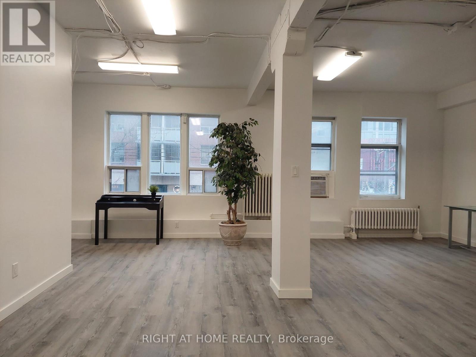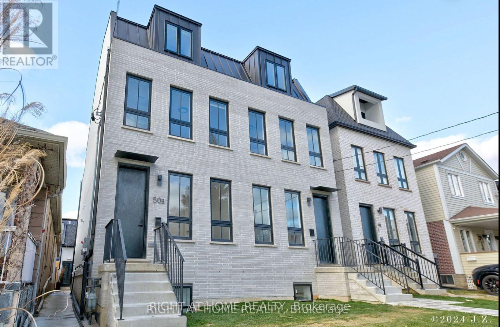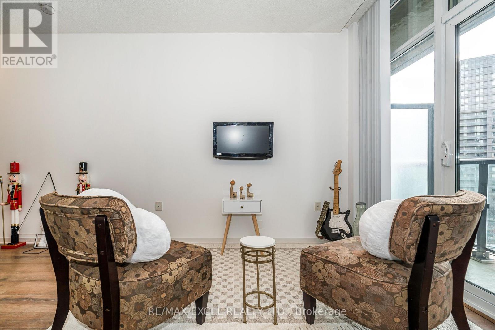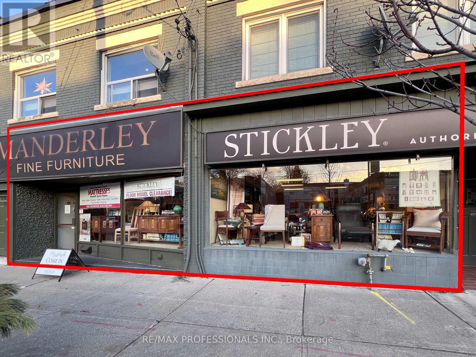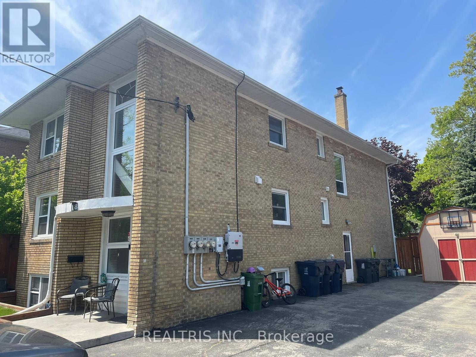123 Fairlane Avenue
Barrie, Ontario
**** Located in Barries sought-after Southeast community, this Townhome offers over 1,000 sq. ft. of upgraded living space. The open-concept main foor features 9 foot ceilings, sleek pot lights, and a modern kitchen with grey cabinetry, granite countertops, and stainless steel appliances. Flowing seamlessly from the breakfast nook to the family room, then step out onto your private balcony to relax and unwind. This space is perfect for everyday living and hosting gatherings. Upstairs, three spacious bedrooms boast large, bright windows that fill the home with natural light. With a stylish 4-piece bath, direct garage access, 3 total parking spaces and a prime location minutes from the GO Station, top-rated schools, shopping, and Highway 400, this home checks off all of the boxes! (id:55499)
Keller Williams Experience Realty Brokerage
880 Edgemere Road
Fort Erie (334 - Crescent Park), Ontario
Situated On 2.37 Acres Of Prime Land, This Property Has Recently Been Approved For Expansion Under R2 Zoning Regulations, Allowing For Two Accessory Dwelling Units Or One Detached Accessory Dwelling Unit, Home Occupations, And Owner-Occupied Short-Term Rentals. With A 132 X 805 Deep Lot And Road Frontage On Both Ends, It Presents A Prime Opportunity For Subdivision Or Additional Home Construction. All City Services Are Available On Both Streets, Making It Ideal For Future Development. Exquisitely Refinished Home Seamlessly Blends Historic Charm With Modern Luxury. Spanning Over 1,700 Sq. Ft., This Professionally Renovated Residence Features High Ceilings, Wide Solid Wood Trim And Baseboards, And Elegant French Doors Leading To A Stunning Three-Season Glassed-In Porch, Perfect For Enjoying The Surroundings.Inside, The Home Showcases Engineered Hardwood Throughout, Porcelain Tile In The Kitchen, Bath, And Entrance, A Main-Floor Laundry/Office, And A Primary Suite With A Walk-In Closet And Ensuite. The Attached Garage Accommodates Two Full-Size SUVs Or Trucks, While A Separate 1,000 Sq. Ft. Insulated Shop (26' X 38') With 100-Amp Service And EV-Ready Outlets (15, 20, 30 & 50 Amp Plugs) Provides Ample Workspace And Storage. An Additional 400 Sq. Ft. Of Glassed-In Porch Space Offers A Perfect Vantage Point To Take In The Picturesque Setting.The Propertys Prime Location Places It Directly On The Friendship Trail, Ideal For Walking, Biking, And Cross-Country Skiing, While Lake Erie Is Just Across The Street, Offering Beach Access And Water Activities Minutes Away. Nestled On A Quiet One-Way Street Yet Close To All Essential Amenities, This Home Provides Both Privacy And Convenience. With Its Zoning Flexibility, Expansion Approval, And Exceptional Location, This Is An Extraordinary Opportunity For Homeownership Or Investment. Schedule Your Private Viewing Today. (id:55499)
Sotheby's International Realty
Sotheby's International Realty Canada
11 Oakley Drive
Niagara-On-The-Lake (108 - Virgil), Ontario
Construction has begun! There is still opportunity to choose finishes and fixtures to your liking. This home in the new Settler's Landing subdivision in Virgil right in the heart of Niagara's wine country. This thoughtfully crafted home, currently being built by highly respected local builder Niagara Pines Developments, offers a spacious and well-designed floor plan, with comfortable living in mind. Enjoy high-quality standard finishes that allow you to create your dream home without compromise. Expect engineered wood and tile flooring (no carpet), oak-stained stairs, oak railing with wrought iron spindles, gas fireplace with stone cladding, stone countertops in the kitchen and bathrooms, a tiled walk-in shower, a well-appointed kitchen, 15 pot lights, and a generous lighting allowance. The homes exterior will feature a refined and distinguished look featuring stylish stone and stucco. This area is flourishing and the town of Virgil has many great amenities all just a couple of minutes away. Old town Niagara -on-the-Lake is less than 10 minutes away and award winning wineries and breweries are a plenty! Please note that this home build is in progress. (id:55499)
Bosley Real Estate Ltd.
134 Forest Creek Drive
Kitchener, Ontario
This gorgeous home is packed with custom features and high-end finishes, right down to the trimsure to impress! Step into this bright and spacious two-story home, where you're greeted by stunning flooring in the front foyer that flows down the hall into a convenient 2-piece powder room. The main level features engineered hardwood floors throughout the open-concept kitchen, family, and dining areas, all complemented by incredible 9' ceilings that enhance the sense of space. The chef-inspired kitchen is equipped with custom ceiling-height cabinetry, a pantry, and a full set of stainless steel appliances. Beautiful quartz countertops add elegance, while the patio doors lead to a lovely backyardoffering plenty of space for play area. Upstairs, the convenient upper-level laundry makes daily living easier. Natural light floods every room, while blackout shades in all bedrooms ensure a restful nights sleep. The primary suite features a stunning 3-piece ensuite with a luxurious walk-in glass shower and a high-pressure rainfall showerheadthe perfect way to unwind. This home is fully equipped with A/C and a humidifier for year-round comfort. Quality meets luxury in this beautiful Home. Whether you're looking to entertain, work from home, or just enjoy a peaceful retreat, this home in prestigious Doon Southjust minutes from the 401is a must-see! Plus, the backyard backs onto green space and trail systems for walking, running, and biking. (id:55499)
RE/MAX Twin City Realty Inc.
8 - 596 Grey Street
Brantford, Ontario
Maintenance Free living awaits in this stunning, carpet-free townhouse in the desirable and quiet Echo Place neighbourhood of Brantford. Recently renovated, this home offers a great layout with a Spacious Living room, Full Dining room and a Large Kitchen. Upstairs you'll find3 generously sized Bedrooms and an updated Full Bathroom. Plenty of storage space, laundry facilities and a rough-in bath are available in the Basement. Patio door Access to your Private and Fenced Backyard. Enjoy the convenience of your exclusive use parking spot right in front of your home plus ample visitor parking available. Close to schools, shopping and all amenities, with easy access to Highway 403 making it perfect for commuters! Don't miss out on this fantastic opportunity! (id:55499)
RE/MAX Escarpment Realty Inc.
46a - 285 Geneva Street
St. Catharines (446 - Fairview), Ontario
The very famous "Fat Bastard Burrito" franchise business for sale. The only Fat Bastard location in St. Catherines. Superb minimum rent of $2314.67 only plus TMI and HST. Located at Fairview Mall St. Catherines. Lease until 2030 + plus extension option ... Surrounded by .. LCBO, Zehr's, SportChek, Winners, etc. Great sales ..... clients, good low overhead cost, good profitable business. High traffic area, premises equipped with high grade chattels. Uber, Skip available. Be your own boss. Training to be provided by the head office. Tons of Signage. Takeout Restaurant only. (id:55499)
Century 21 Skylark Real Estate Ltd.
22 Hutchison Road
Guelph (Clairfields/hanlon Business Park), Ontario
Brand New Pre-Construction Single Family Home in sought-after south end Guelph in the appealing Royal Valley community. Still time to choose finishes! Unique separate exterior entrance to basement.4 bed/2.5 bath, large open concept living area. Beautiful oak staircase. Double sink vanity in ensuite with separate shower. Pot lights galore. 2nd floor laundry. Tens of thousands of upgrades, too many to list. Close to all amenities and Guelph University. Tarion warranty applies. (id:55499)
RE/MAX Escarpment Realty Inc.
42 Hutchison Road
Guelph (Clairfields/hanlon Business Park), Ontario
Stunning Sunny & Bright Brand New Model Home in sought-after south end Guelph in the appealing Royal Valley community. 4 bed/4.5 bath detached home, open concept living area with multiple family/entertaining areas. Soaring 10 ceilings on the main floor with gorgeous waffle finish. Stylish kitchen with sleek quartz countertops along with a quartz backsplash. Beautiful oak staircase complete with designer wrought iron spindles. Large finished basement with full washroom. Thousands in upgrades included, too many to list. Close to all amenities and Guelph University. Tarion warranty applies. (id:55499)
RE/MAX Escarpment Realty Inc.
236 Snowberry Lane
Georgian Bluffs, Ontario
Brand New & Never lived in Luxury Detached House In Cobble Beach Golf Resort. Providence Model with Extended Loft. 2563 sq ft+144 sq ft finished basement vestibule. MANY UPGRADES including PREMIUM Lot with Pond & Golf View. Stone Fireplace with Stones up to the 16' Coffered ceiling in Great room with Pot lights. Gourmet Kitchen with PARIS Cabinets, QUARTZ Countertops And Large Island With Extended Breakfast Bar. Main Floor Primary Bedroom With Spa Style Ensuite Bath. 9 Ft Ceiling On Main Floor. Office On The Main Level And 3 Large Bedrooms & Loft On The 2nd Level. Huge Backyard backing on to POND & GOLF course. Sodding & Driveway have been completed. A Master-planned community, Cobble Beach features a remarkable balance between resort and residential elements. Many Nearby Amenities Including Beach, Golf, Trails, Tennis, Spa & Fitness Place. Buyers to complete Mandatory Golf Membership Agreements and pay membership transfer fee of $11,250 + Hst on closing. Common Element / POTL fees $333.53 / month. Municipal Wastewater fee is $114.99/month.**EXTRAS**Seller is Offering $10,000.00 CREDIT to the Buyers upon closing, which Buyers can use to BUY APPLIANCES of their choice, Towards the membership transfer FEES or FURNISHING of the house. Just View & Buy! (id:55499)
Century 21 People's Choice Realty Inc.
402 - 10 Garfella Drive
Toronto (Mount Olive-Silverstone-Jamestown), Ontario
Renovated and spacious 2 bedroom suite with modern kitchen featuring stainless steel double under mount sink, modern cabinetry, ceramic tiles and backsplash. Stainless-steel Refrigerator, Stove, Dishwasher and over the range Microwave. Fully renovated bathrooms include upgraded fixtures, new bathtub, ceramic tiles, and new vanity with quartz countertop. On-site laundry available ($) and optional parking for $90.00/month (outdoor only). Heat included; hydro extra. Pets are welcome!I Ideally located just steps from all amenities, a 5-minute walk to Albion Centre Mall, and close to TTC, Etobicoke North GO Station, and major highways for effortless travel! Unit is virtually staged. Pictures may not depict the exact unit. (id:55499)
Slavens & Associates Real Estate Inc.
204 - 162 Reynolds Street
Oakville (1013 - Oo Old Oakville), Ontario
Prime Location Alert! Nestled in the heart of Old Oakville, this boutique building has only 12 units, Lounge Area And Roof Terrace! The 1255 sq. ft. suite offers a welcoming living space complete with a fireplace. Two generously sized bedrooms and two full bathrooms provide comfort and convenience, complemented by two parking spaces. A charming solarium with exposed brick and floor-to-ceiling windows can serve as a dining area, office, or sunroom. The unit has undergone a complete transformation, featuring a contemporary white kitchen with backsplash & new S/S appliances. Modern touches like pot lights, laminate flooring, new door trim, 5" baseboards, and Decora electrical switches enhance the aesthetic. Take leisurely strolls to Lakeshore shops, top-notch restaurants, lakeside trails, Oakville Trafalgar Community Centre, Oakville Centre for the Performing Arts, and the library - all just steps away! (id:55499)
Right At Home Realty
261 Pinehurst Drive
Oakville (1006 - Fd Ford), Ontario
This Stunning 4+1 Bedroom, 3-Bathroom Home Offers a Spacious and Well-Designed Layout, Perfect for Family Living. Featuring Separate Dining and Living Rooms, a Large Family Room With a Cozy Fireplace, and an Updated Eat-In Kitchen With a Granite Breakfast Bar and Custom Cabinetry, This Home Exudes Both Style and Functionality. The Primary Bedroom Includes a Private 4-Pc Ensuite, While the Lower Level Boasts a Sizable Rec Room and an Additional Bedroom. Nestled in a Prime Oakville Location, It's Within Walking Distance to Top-Rated Schools, Including Maple Grove Public School, St. Vincent, Oakville Trafalgar High, and St. Mildreds. With Ample Parking and a Beautifully Maintained Interior, This Home Is a Must-See! (id:55499)
Exp Realty
65 Muzzo Drive
Brampton (Sandringham-Wellington), Ontario
This stunning 2-bedroom + Loft condo, THE MARIA Townhome is nestled in an exclusive gated community with top-tier amenities, including a private 9-hole golf course. Offering approximately 1,415 sq. ft. of stylish living space, this home is designed for both comfort and sophistication. Inside, you'll find an open-concept layout with soaring ceilings, allowing for abundant natural light. You will get to choose your interior finishes. The primary suite boasts a spa-like Ensuite and generous closet space, while the second bedroom is ideal for guests or a home office. The versatile loft can serve as a media room, or study. Residents enjoy resort-style amenities including a clubhouse, fitness center, pool, tennis courts, and scenic walking trails. With secure gated access and maintenance-free living, this townhome offers an unparalleled lifestyle in a sought-after community. (id:55499)
Spectrum Realty Services Inc.
1007 - 1 Elm Drive W
Mississauga (City Centre), Ontario
Welcome To Unit 1007 - 1 Elm Drive. Located In The Heart Of Mississauga With The Future LRT Located At Your Doorstep And Just Minutes To Square One, Cooksville GO Station, Celebration Square, Highways And So Much More! This Spacious One Bedroom + Den Offers An Open Concept Layout With Laminate Flooring Throughout The Living & Dining Room. Also Featuring A Walkout To An Oversized Private Balcony Facing South West. Excellent Building Amenities: Indoor Pool, Sauna, Gym, Games Room, Party Room, 24 Hour Concierge and more! Visit Today! (id:55499)
Royal LePage Supreme Realty
523 - 86 Dundas Street E
Mississauga (Cooksville), Ontario
NEW TWO BEDROOM, TWO FULL BATH AND DEN 700+ SQUARE FEET CONDO. Super Functional Layout w High-End Finishes, 9 Ceilings, Floor To Ceiling Windows and Open-Concept Living and Dining. Modern Kitchen w Cabinetry. Two bedrooms and a den for Home Office or Prayer Room or a Kids Room. Walking Distance to Buses and LRT coming soon. (id:55499)
Pontis Realty Inc.
409 - 4065 Confederation Parkway
Mississauga (City Centre), Ontario
Experience the perfect blend of comfort, convenience, and contemporary living in this stunning 1-bedroom condo in the vibrant Square One district. With a thoughtful layout, expansive windows, this home is bright, airy, and inviting. The sleek modern kitchen adds a touch of sophistication, seamlessly flowing into the open-concept living space. Enjoy access to world-class amenities, including a fully equipped fitness center, indoor pool, sauna and spa, theatre room, party lounge, games room, business center, and a beautifully designed outdoor terrace. With 24-hour concierge and security, peace of mind comes standard. Step outside and immerse yourself in a dynamic urban neighborhood, just minutes from Square One Shopping Centre, Sheridan College, the YMCA, and the Mississauga Central Library. Explore the scenic parks and trails, including Kariya Park and Celebration Square, or indulge in arts and entertainment at the Living Arts Centre. Seamless connectivity with easy access to MiWay, GO Transit, the upcoming LRT, major highways, and Pearson Airport makes commuting effortless. Large balcony - total unit space w/ balcony 530 sq feet (id:55499)
Royal LePage Signature Connect.ca Realty
30 - 2842 Bloor Street W
Toronto (Kingsway South), Ontario
Upscale Professional Lower Level Office Space Available For Lease In The Highly Desirable Area Of The Kingsway. This Well Maintained Unit Offers An Open concept space Kitchenette And Private Washroom And 500 Sq Ft Of Rentable Space. Rear Parking available At Additional Cost. Excellent Onsite Landlord In A Well Maintained Building. (id:55499)
Royal LePage Real Estate Services Ltd.
18 - 3409 Ridgeway Drive
Mississauga (Erin Mills), Ontario
Welcome to this stunning corner-unit townhome at 3409 Ridgeway Drive, Unit #18, offering 1,349 sq. ft. of modern living space with $25K in upgrades! Completed in Fall 2023, this home boasts 9 ft ceilings, sleek vinyl oak flooring throughout, and premium carpet on the stairs. The open-concept main floor features pot lights with dimmers, a walk-in pantry, and a TV wall-mount outlet in both the living area and primary bedroom. The primary suite includes a frameless glass shower and custom closet organizers. A dedicated office space adds to the homes functionality. Enjoy outdoor living with an expansive 400 sq. ft. rooftop terrace, complete with a gas line for BBQsperfect for entertaining. Nestled inward within the complex, this unit offers privacy while being steps from a private playground and outdoor workout area. Includes 1 underground parking spot. Conveniently located near Highway 403, this home is a 4-minute drive to Costco, 6 minutes to Erin Mills Town Centre, and 7 minutes to Credit Valley Hospital. Plus, enjoy the convenience of a newly built plaza on Ridgeway Drive with a pharmacy, walk-in clinic, dentist, and animal hospital. With top-rated schools within walking distance, this is an opportunity not to be missed! (id:55499)
Exp Realty
B001 - 20 Lagerfeld Drive
Brampton (Northwest Brampton), Ontario
Welcome home to this stunning, never-lived-in 1-bedroom suite in the highly sought-after MPV by Daniels development. This ground-floor gem offers the perfect blend of modern design and functional living. Every detail has been thoughtfully curated, from the mirrored closets with sleek dark frames to the floor-to-ceiling picture windows that fill the space with natural light. The custom window coverings add a touch of elegance, while the fresh, contemporary kitchen boasts built in appliances, a stylish custom backsplash, and a matching island-perfect for dining and entertaining. The bedroom features an oversized mirrored closet, providing ample storage and a seamless aesthetic. A truly beautiful space to call home, offering sophisticated finishes, smart design, and unbeatable comfort. Don't miss out on this exceptional opportunity! (id:55499)
Royal LePage Signature Connect.ca Realty
196 Ramblewood Drive
Wasaga Beach, Ontario
*SEASONAL RENTAL* Welcome to your summer retreat in Wasaga Beach! Experience luxury living in this bright & spacious 1 year old home, with a sleek & contemporary design. Fully furnished, with 3 bedrooms & 2 full bathrooms on the main floor + powder room. 2 additional bedrooms & a 3pc Jack and Jill bathroom in the basement. Enjoy a private back yard and deck with BBQ, a fully equipped kitchen, and all utilities included + high speed internet. 3 minute drive to shops and restaurants,10 min walk to Beach 6 with beautiful sunset views, and a 2 minute walk to trails. Just a short drive to Collingwood & Blue Mountain Village. This beautiful home offers both comfort & convenience for your summer stay! Available from May - October (3 months minimum), offering flexible dates & the option to extend your stay. Secure your summer escape now and embrace the beauty of Simcoe county & everything it has to offer! (id:55499)
Exp Realty
10 Georgian Grande Drive
Oro-Medonte, Ontario
Surrounded by the beautiful scenery of Oro-Medonte, welcome to 10 Georgian Grande Dr. in the highly sought-after community of Braestone. Summer is just around the corner and this stunning 5 bedroom 5 bath family home with heated salt water pool, pergola, putting green & firepit is the perfect choice! This home features 3,785 sq ft of fin living space plus a partially finished coach house above the heated & cooled 3 car garage. The main floor offers an open concept plan with gorgeous kitchen with classic white cabinetry, Quartz counters and stainless appliances. The dining/livingroom area is sun-filled and has convenient access to the extensively landscaped backyard and pool area. The livingroom is highlighted by a gas fireplace surrounded with built-in cabinetry. The mainfloor primary suite has a cozy gas fireplace, walk-in closet with built-ins, and a lovely 5 pc ensuite. Mainfloor office, 2 pc bath and laundry complete the main level. Upstairs you'll find 3 generous sized bedrooms, one with ensuite and a lavish main bath with double sinks, freestanding tub and glass shower. The lower level expands entertainment space with a large rec room with gas f/p, bar area, bedroom and 3 pc bath. The coach house is heated and cooled and is partially finished with hot/cold plumbing, roughed-in bathroom, lighting and electrical for kitchenette and washer & dryer. Enjoy peace of mind with full-home generator, alarm & irrigation systems, Bell Fibe. Enjoy backing on the Braestone Farm where family can enjoy close proximity to amenities such as fruit and veggie picking, pond skating, baseball, sugar shack, small farm animals & community events. Golf nearby at the Braestone Club & Dine at the acclaimed Ktchn restaurant. All minutes away, ski at Mount St Louis & Horseshoe, get pampered at Vetta Spa, challenging biking venues, hike in Copeland & Simcoe Forests. Fabulous location, approx 1 hour from Toronto and 30 min to Muskoka. A unique neighbourhood with a true sense of community! (id:55499)
RE/MAX Hallmark Chay Realty
764 Regional Highway 47
Uxbridge, Ontario
Prime 122+/- Acre Property Bordering Uxbridge Incredible Investment Opportunity. An excellent opportunity to own a 122+/- acre property bordering the Town of Uxbridge, located next to a new subdivision. The majority of the land is workable and currently being farmed, offering great potential for agricultural use. This property boasts significant frontage along Highway 47 and O'Neil Road, providing ample exposure and accessibility. The land also features two separate homes: a 4-bedroom, 2-storey house and a 2-bedroom, 1.5-storey house, both currently rented. In addition, the property includes a large barn and multiple outbuildings, ideal for farming operations or storage. With close proximity to all amenities and just a short walk to Downtown Uxbridge, this property offers a unique combination of rural living with easy access to the town. An easy commute to the GTA further enhances its appeal as a long-term investment for the future. (id:55499)
RE/MAX All-Stars Realty Inc.
126 - 372 Hwy 7 E
Richmond Hill (Doncrest), Ontario
Presenting an exceptional opportunity to lease a 313 sq. ft. mixed-use retail space right on HWY 7 and Bayview Ave. This ground-floor unit is situated within the esteemed Royal Gardens II condominium. The unit is strategically located in the vibrant Doncrest neighbourhood, known for its family-friendly atmosphere and diverse community. The area boasts a variety of shops, restaurants, and professional offices along Highway 7, particularly around Leslie Street, which features numerous shopping malls and independent Asian establishments. Doncrest offers convenient access to major transit options, including Highway 407 and Highway 404/Don Valley Parkway, and local bus services along Bayview Avenue. The neighbourhood is home to several reputable schools, such as Doncrest Public School and Thornlea Secondary School, making it an attractive location for business owners needing high foot traffic and accessibility. This versatile retail space is ideal for entrepreneurs and established businesses seeking to initiate or expand their presence in a thriving community. Don't miss the chance to position your company in this prime location that combines modern amenities with a supportive neighbourhood atmosphere. (id:55499)
Search Realty
Ph710 - 18 Rouge Valley Drive W
Markham (Unionville), Ontario
Client RemarksWelcome To Downtown Markham! Newest Creation By Remington Group"The York Condo".Featuring 10 ft Ceiling.Two-Bedroom Unit Features A Spacious Private Balcony. The Modern Kitchen Boasts A Minimalist Luxury Design With High-Quality Appliances, Quartz Countertops, And Stylish Fixtures.Tons Of Upgrades,Overlooking Unobstructed Pond View.Great School Boundaries Inc:Markville Secondary School.Exceptional Amenities Include A Rooftop Patio, Outdoor Pool, Fully Equipped Gym, Guest Suites, Party Room, Outdoor BBQ Area, Visitor Parking, Pets Shower Room, And 24-Hour Concierge Service. Walk To Viva, Yrt, Close To Go Train, Whole Foods, Main St Unionville, Markham Town Squares Shops And Restaurants, Schools, Parks, Ravine Trails, And The Future York University. Convenient Access To Hwy 407 And 404! Low-rise Building, No More Waiting for The Elevator! **EXTRAS** Existing Stove, S/S Oven, B/I Refrigerator, B/I Dishwasher, S/S Microwave, S/S Hood, Stacked Washer & Dryer, Window Covering ,1 Parking Space, 1 Locker. (id:55499)
Homelife Landmark Realty Inc.
Unit#14 Room 01 - 661 Chrislea Road
Vaughan (East Woodbridge), Ontario
. (id:55499)
Century 21 Premium Realty
912 - 85 Oneida Crescent
Richmond Hill (Langstaff), Ontario
Luxurious just over four years old condo Build by Pemberton, bright and spacious one bedroom with Den (Den large enough to be a second bedroom). S/E exposure with larger Balcony. Kitchen offers stainless steel appliances, Quartz countertops, under mount lighting, and glass tile backsplash, Wide plank laminate flooring throughout, 9 ft smooth ceilings throughout and double door closet in bedroom, underground large parking close to elevator and one locker included. Building offers 24 concierge, visitor parking, gym, party room, outdoor patio and BBQ area, pet wash station, guest suite. Quick walk to Langstaff GO station, walking distance to Yonge Street, Park, Community center, school, shopping, entertainment, quick drive to Highways 7/407. (id:55499)
RE/MAX Excel Realty Ltd.
5011 - 1000 Portage Parkway
Vaughan (Vaughan Corporate Centre), Ontario
Brand New Corner Suite on Very High Floor. Spacious & Efficient Layout of 695 sf. Panoramic Breathtaking View. Wrap-Around Windows. Split BR Design. Both BR W/ Windows. High End Finishes Inc 9 Ft Ceiling, Flr-To-CeilingWindows, Granite Counter, Designer Kitchen &Bathroom. In the Heart of VMC. TTCSubway Downstairs - 7 Min to York U & 40 Min to Downtown. Viva & Zum TransitNearby. 2 Min Walk to YMCA & Library. Easy Access to Hwy 400 & 407. Tenant Pays Own Utilities. No Pets & No Smoking. Refundable $250 Key Deposit. The Tenant Pays for all utilities such as Hydro, Water & Heat. (id:55499)
Century 21 People's Choice Realty Inc.
3 - 1010 Portage Parkway
Vaughan (Concord), Ontario
Bright, Spacious and Vacant 3 bedroom plus den condo townhouse - 1,263 square feet as per MPAC. Plus a 240 sq.ft. private roof top terrace. Floor Plan/Layout attached. Close to Vaughan Metropolitan Centre, York University, Transit, Vaughan Mills and Highway. (id:55499)
Sutton Group-Admiral Realty Inc.
1001 - 120 Promenade Circle
Vaughan (Brownridge), Ontario
Incredable Location!Spacious, Approximately 1,300 Sq Ft Unit With Underground Parking Spot Is Available From The Mid Of February! Heat, Hydro, Water, Cable TV, Parking Spot Are Included In Rent Price!Generously Sized Two Bedrooms, 2 Full Washrooms, Newer Kitchen With Granite Countertop And Breakfast Area,Newer Stainless Steel Appliances,Laminate Throughout!The Unit Was Recently Renovated.Unobstructed East View!The Gorgeous,Recently Renovated, And Well Maintained Building Offers Modern Amenities,24 Hours Gate Security,Outdoor Swimming Pool,Plenty Visitor's Parking Spots!The Property Is Conveniently Located Close To Multiple Shopping Malls,Public Transportation,Great Schools, Restaurants, And More. Safe Family Friendly Neighbourhood! (id:55499)
Right At Home Realty
35 Benshire Drive
Toronto (Woburn), Ontario
Meticulously maintained home situated on a spacious corner lot (50 x 125 ft). Large backyard backing onto greenspace/trail, with no neighbour behind. 11 ft high ceiling for living room and kitchen. Many upgrades throughout the years (front windows and door 2013, kitchen and bathroom 2017, high efficiency furnace 2018, hot water tank (owned) 2021, washer 2024, dishwasher 2023, air exchange 2006). Large picture window for dining room and living room, with a southwestern exposure let in plenty of sunlight throughout the day. Brick exterior for a timeless beauty and provides excellent insulation value. Finished basement with an additional bedroom, recreation/family room and a large crawlspace for additional storage space. Double car wide driveway, no need to shuffle cars. Family oriented Scarborough neighbourhood with convenient access to schools, parks, Thomson Park, natural trail (The Meadoway), supermarket, church, Scarborough Town Centre, TTC, Highway 401 and the future Scarborough subway station. (id:55499)
Homelife Landmark Realty Inc.
51 Thornbeck Drive
Toronto (Woburn), Ontario
This Newly Renovated 3+1 Bedroom Bungalow Features A Large Backyard Oasis With Access To A Ravine/Walking Trail. No Direct Neighbours Behind The House Offering Extra Privacy! Perfect Starter Home Or Investment Property With 3 Good Sized Main Floor Bedrooms, Newer Appliances, Freshly Painted, Expanded Driveway. Great Potential Income/In-Law Suite With Finished W/O Bsmt, 4 PC Bath, and 2 Separate Entrances to Bsmt. New Flooring On The Main Level. Close To All Amenities, TTC, School And Shopping. (id:55499)
Century 21 Regal Realty Inc.
41 Gaiety Drive
Toronto (Woburn), Ontario
Totally Renovated From Top To Bottom. 3 + 2 Bedroom With Separate Entrance . 2 Steps To Up To Bedrooms And Down To Kitchen. Security Cameras, Granite Counter, All New Windows; Except Living. Furnace, Air Condition,100 Amp Electrical Panel Roof Replaced In 2018. New Washer/Dryer 2025. Close To TTC, Scarborough Town Centre, School And Shopping Centre. (id:55499)
Homelife/future Realty Inc.
1121 Pisces Trail
Pickering, Ontario
Bright and Spacious Detached Home Located In Family-Oriented Prestigious Neighborhood In Greenwood, Pickering. This Stunning Home Features with Good Size 4 Bedrooms+3 bathrooms, Separate Living Room and Family Room, $$$ Upgrades, Large Primary Bedroom W/6 pcs ensuite & walk-in closet,, Modern Kitchen W/Quartz Countertop and Large Centre Island, Open Concept Eat-In Kitchen, including an open-concept layout perfect for entertaining, Second Floor Laundry , Upgraded Stained Oak Stairs With Metal Spindles, In Garage a rough-in for an EV charger.200-amp electrical service, With 9' Feet ceilings on both the main and second floors, Access To Garage From Inside Of Home. Close to To All Amenities, Schools, Go Station, Costco, Groceries, Hwy 401,407, Park, Hospital, Shopping, Banks etc. Inclusions: Newer Appliances S/S Fridge, S/S Gas Range, B/I Dishwasher, Microwave, Washer & Dryer, Wall-Mount Rangehood, Central Air Conditioner, Zebra Blinds, HRV/ERV, Smart Thermostat, Electric Fireplace.. (id:55499)
Homelife Galaxy Balu's Realty Ltd.
49 Beatrice Street W
Oshawa (Centennial), Ontario
This Is Your Opportunity To Own An All-Brick Bungalow On An Oversized Lot, Complete With A Lower Level In-Law Suite! Welcome 49 Beatrice St, A 3-Bedroom, All-Brick, Detached Bungalow, Perfectly Situated On An Oversized 67x128 Ft Lot In A Desirable Neighborhood. This Home Offers A Fantastic Layout, Featuring Spacious Principal Rooms, A Bright And Airy Living Space, And A Well-Appointed Kitchen. The Separate Side Entrance Provides Opportunity For An In-Law Suite, Ideal For Extended Family Or Potential Rental Income. Enjoy The Generous Backyard, Partially Fenced With Huge Shed. Perfect For Entertaining, Gardening, Or Simply Unwinding In Your Private Outdoor Space. With Ample Parking, And Close Proximity To Schools, Parks, And Amenities, This Property Is A Rare Find. Dont Miss Your Opportunity To Own This Incredible Home! (id:55499)
RE/MAX Hallmark First Group Realty Ltd.
2501 - 1 Bloor Street E
Toronto (Church-Yonge Corridor), Ontario
Luxurious Condo Suite With Huge Balcony And Fantastic North East Breathtaking Views. Great Layout. Split Bds, 9 Ft Ceilings High, Kitchen With Breakfast Area Granite C-Tops. Energy Model ,812 Sq. Ft. + A Huge Balcony. One Parking & One Locker Included. (id:55499)
Century 21 Heritage Group Ltd.
#202 - 313 Queen Street W
Toronto (Waterfront Communities), Ontario
Light-filled, attractive, modern and CLEAN industrial-look space at Queen and John Sts. Large windows overlooking Queen St. West. High ceilings, newly renovated. Short walk-up from Queen St., steps to Osgoode Subway, located on a very busy downtown corner. Close to financial, fashion and technology districts. Perfect for cosmetic, health, beauty services, tech offices, showrooms. (id:55499)
Right At Home Realty
Lower - 50b Lanark Avenue
Toronto (Oakwood Village), Ontario
Brand new, legal 2-bedroom suite. Completely standalone with no shared amenities and no internal access to suite. Private entrance is accessed through a walkout on the side of the property. Highly desired location, one block from Eglinton and a short walk to Eglinton & Allen Rd Station, schools and Cedarvale park. Beautiful bathroom, custom kitchen with high-end appliances, lots of natural light, window coverings already installed. This is not a retrofit suite, and therefore is fully equipped with all of the new standards for fire and sound separation (double 5/8" fire/sound rated drywall, Roxul fire/sound insulation and metal ceiling channels to further enhance sound separation. Open to short term rental. (id:55499)
Right At Home Realty
#821w - 36 Lisgar Street
Toronto (Little Portugal), Ontario
Welcome To Queen West Edge On Triangle Park. Cozy One Bedroom, 9 Feet Ceiling, Open Concept Unit With Parking And Locker On The 2nd Floor. Close To Park, Transit, Restaurants, Convenience Stores, Restaurants And Bar. Ideal For First Time Home Buyers And Investors. Buyer Verify All Measurements. (id:55499)
RE/MAX Excel Realty Ltd.
1201 - 771 Yonge Street
Toronto (Annex), Ontario
Welcome to luxury living in the heart of Yorkville! This stunning 1+1 bedroom, 2-bathroom condo is located in a brand-new boutique building designed as an elegant modern retreat. With675 sq. ft. of exquisite living space plus a balcony, this unit is drenched in natural sunlight thanks to its unobstructed western views overlooking Cumberland St. The spacious den is a true separate room not just a nook making it perfect for a home office or guest space. The primary suite features a luxurious ensuite bathroom, and the entire unit showcases sleek, high-end finishes, soaring 9+ smooth ceilings, electric blinds, and premium Miele appliances. Beyond the unit, the building itself is dripping in luxury. Enjoy 24-hour concierge service, WiFi in all common areas, and top-tier amenities, including a main-floor pet spa and an upcoming 4th-floor retreat featuring an outdoor BBQ, lounge, bar lounge, fireplace lounge, and a state-of-the-art fitness centre. Located in Toronto's most prestigious neighbourhood, you'll be steps from the city's best restaurants, cafes, shops, parks, and effortless transit access. Come have a look at this unit today, fall in love and make it your home (id:55499)
Bosley Real Estate Ltd.
642 - 15 Merchants' Wharf
Toronto (Waterfront Communities), Ontario
Welcome to a rarely offered 3 bedroom, 2 bath corner unit in the infamous Uber-Modern & Picturesque Aqualina! This unit benefits from an exceptional natural light exposure in all areas, equipped with remote control double blinds on one of the only 2 floors with 10 foot high ceilings and an open concept Layout. While you are not in your spacious unit or relaxing with lake view from your balcony you can enjoy the incredible rooftop infinity pool/BBQ and patio with extraordinary panoramic lake and city views. The building is located in one of the best communities in town near all amenities, shopping, restaurants, public transit, harbour front, Boardwalk, Activities At Sugar Beach And Ferry Terminal. Its also only Steps Away From St. Laurence Market & The Distillery and just minutes drive to #404 with high walk score. (id:55499)
Forest Hill Real Estate Inc.
55 Fenelon Drive
Toronto (Parkwoods-Donalda), Ontario
Fully furnished Bright and specious Basement apartment with separate entrance features 3 large BR, 1 WR, kitchen with stainless steel appliances-Stove, Dryer, Microwave, Washer etc. Utilities-Heat, Hydro, water and internet are included. Kitchen, Dining, washroom & common space are shared. Parking costs $100.00 /month.401 & DVP minutes away, steps to TTC, Shopping Centre, Library. Suitable for a small family-husband, wife & a kid. (id:55499)
Homelife Landmark Realty Inc.
545 Mount Pleasant Road
Toronto (Mount Pleasant East), Ontario
This flexible main-floor 2370 square foor main floor commercial retail space at 545/543 Mount Pleasant Road offers prime, customizable space. Located just north of Davisville in the vibrant heart of Mount Pleasant Village, this property features excellent visibility with signage opportunities above the front windows and a high-traffic area with a TTC bus stop just steps away. With a 2237 square foot functional basement for a total of 4607 square feet. The space is ideal for various uses, including a showroom, retail store, office, gym, or healthcare facility, with a welcoming open layout that allows for easy customization. With natural light flooding the interior thought it's large west-facing window, it offers an inviting atmosphere for both clients and staff. The property also includes two dedicated parking spots and a rear entrance for easy access to both the ground floor and the basement. The high and dry basement features 7 foot ceiling height, a sump pump, 5-foot-wide stairs, perfect for storage, additional workspace, or a convenient break area. Additionally, the building is situated near the Regent Theatre, which is undergoing major renovation and revitalization, bringing even more energy and potential to this already thriving neighborhood. This versatile and spacious commercial unit offers endless possibilities in a trendy, high-demand location, making it an excellent opportunity for any business looking to thrive in one of Toronto's most dynamic neighborhoods. (id:55499)
Keller Williams Co-Elevation Realty
318 - 181 Sheppard Avenue E
Toronto (Willowdale East), Ontario
Brandnew 2beds2bath features SW facing without any other high building obstruction, beautiful ceiling to floor window views for 4 seasons; amazing 10' Ceiling; Luxurious kitchen SS applicances; High End Finishes And very spacious wider living room suitable for large sofa, An Open Balcony. Wood floor Throughout. Excellent Location, Close To Yonge Sheppard subway station, Restaurants, Banks, Cineplex Theatre, Toronto Public Library, Elementary School, High School, Close To Hwy 401. Tim Horton and Rona are just at your door steps. Check the virtual tour (id:55499)
Master's Choice Realty Inc.
154 Ridge Road N
Fort Erie (335 - Ridgeway), Ontario
If you are looking for a rental unit then look no further than this 3 bedroom 1 1/2 bath unit, located in the heart of Ridgeway. Large kitchen with adjoining dining room. Ample sized living room. Den w/sliders to balcony. Large rear yard. Within walking distance to all amenities. Across the road from John Brant Public School. (id:55499)
Century 21 Heritage House Ltd
18 Princess Street
St. Catharines (450 - E. Chester), Ontario
LOOKING FOR A PLACE TO WORK FROM HOME? This centrally located bungalow on large lot with an oversize garage workshop features skylights, a loft and 2 full garage doors for entry. A great home for small contractor with loads of storage and room for accessory vehicles. Custom made mahogany cabinetry in newer kitchen and most windows replaced. New front door. (id:55499)
Coldwell Banker Momentum Realty
Ebw13 - 490 Empire Road
Port Colborne (874 - Sherkston), Ontario
Welcome to 13 Eberly Woods in the coveted Sherkston Shores resort. This completely renovated cottage is located in a great central area within the resort and has everything you need for a family vacation. The trailer has been renovated from top to bottom, including all new appliances, a full-size washer and dryer. Close to the main complex and the beach, making for the perfect location. Multiple ductless mini-split systems keeps the cottage cool in the summer and warm in the cooler season, tankless hot water, never runs out of water. Sunroom add-on 12x12 and additional family room add-on 12x16 making this almost a double-wide trailer. The outside oasis is perfect for summertime entertaining with a shed & gazebo. This fantastic cottage is just steps from all that Sherkston has to offer, including a private owner's pool, 3 fantastic beaches, quarry swimming, live bands, golf cart bingo, fireworks, shows for kids, a terrific water park, and a convenient park restaurant. Summer fun at the beach is waiting for you! The annual fee is $11,550 plus HST. The season is May 1st- October 31. Access is permitted from November through April during the day (9 a.m. - 5 p.m.) (id:55499)
RE/MAX Niagara Realty Ltd
18 Muskoka Avenue
Toronto (Long Branch), Ontario
Exceptional Investment Opportunity in the Heart of Etobicoke! This well-maintained, purpose-built triplex is perfect for investors looking for a reliable, income-generating property. Situated in the sought-after Long Branch community, the triplex features an impressive layout with two spacious 3-bedroom units and one 2-bedroom unit. Built with high-quality brick construction, the property has undergone several recent upgrades, including a new fence, retaining walls, and full foundation waterproofing. Solar panels installed in 2018 provide additional incomerefer to the income statement for the annual average. Conveniently located near TTC, Gardiner, 427, GO Train, and just 200 meters from Lake Ontario. (id:55499)
Realtris Inc.
6 - 5659 Glen Erin Drive
Mississauga (Central Erin Mills), Ontario
Stunning and spacious 3-bedroom corner townhouse, in one of the most sought-after neighborhoods. Located in a quiet, child-safe community, this bright and pristine home combines comfort, style, and modern convenience. Located in a top-rated school district, it's the perfect choice for families. The community also features a private playground within the complex, adding to its family-friendly appeal. This beautifully upgraded home boasts a brand-new kitchen with modern cabinets & stylish countertops. Additional upgrades include brand-new washrooms, new windows, fresh paint throughout with updated baseboards, elegant new tiles. Also hardwood flooring, hardwood stairs, and pot lights for a contemporary touch. The finished recreation room includes a convenient 3-piece bathroom, offering versatile space for work, relaxation, or play. Perfectly located just minutes from Highways 401 and 403, Streetsville GO Transit, Erin Mills Town Centre, and Credit Valley Hospital, this home ensures unparalleled convenience. (id:55499)
RE/MAX Hallmark York Group Realty Ltd.

