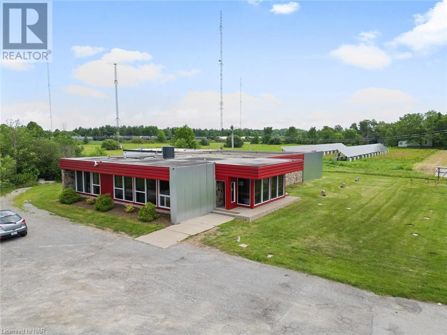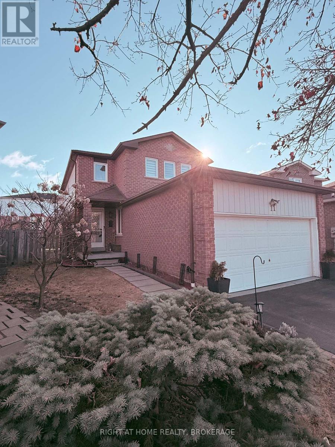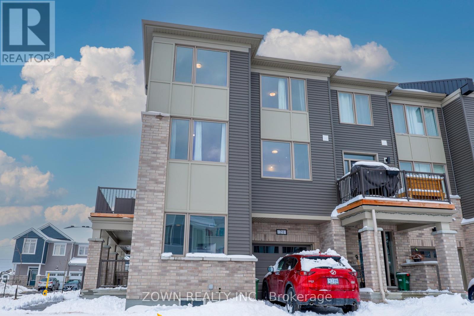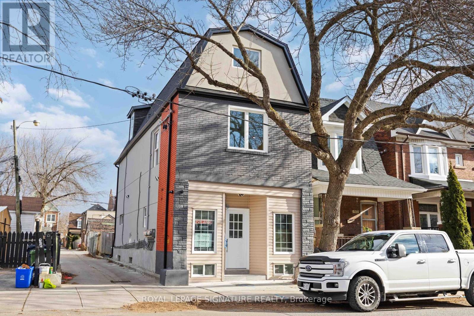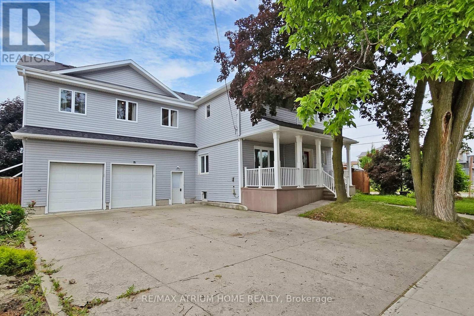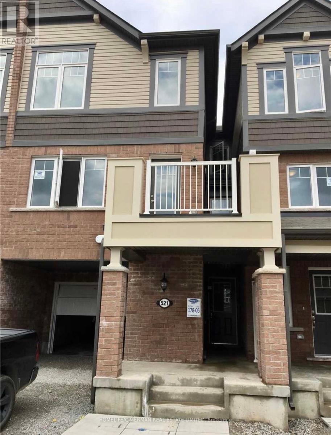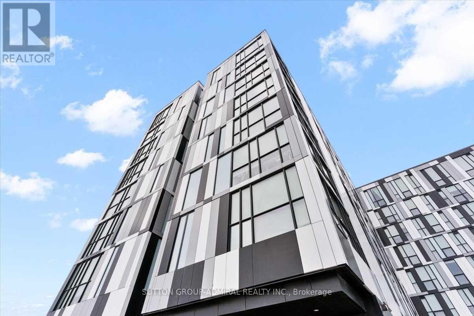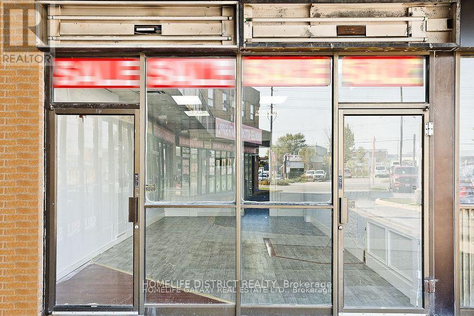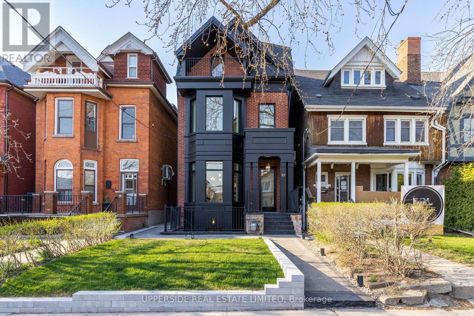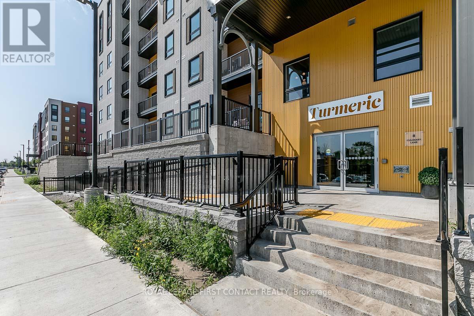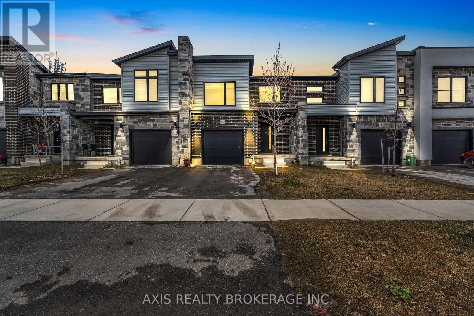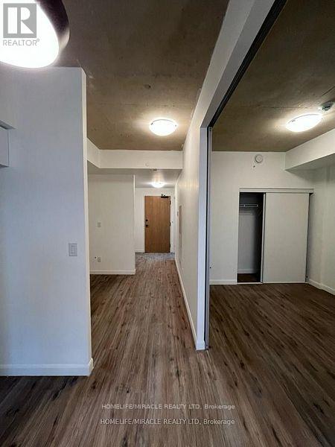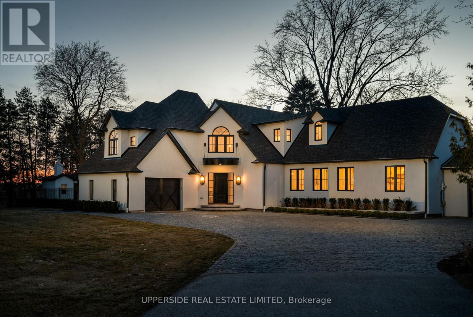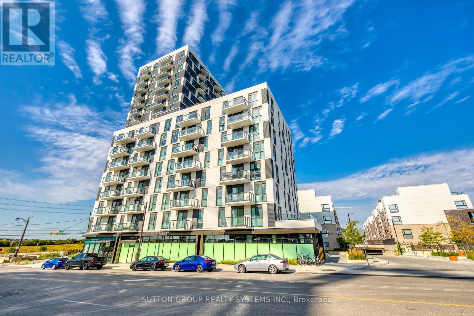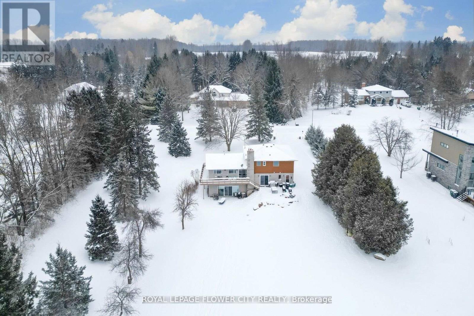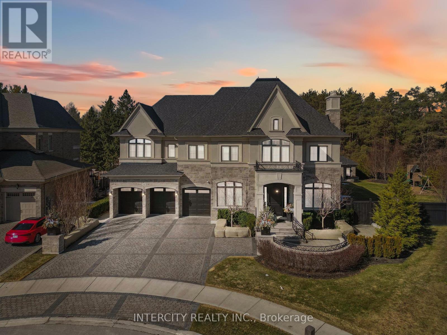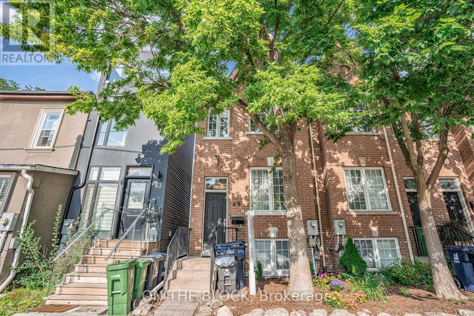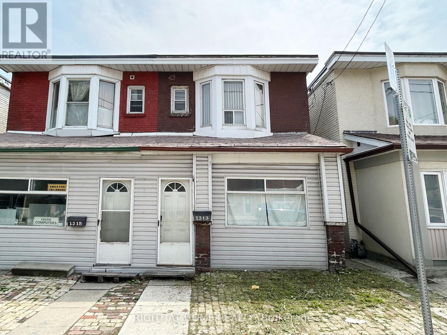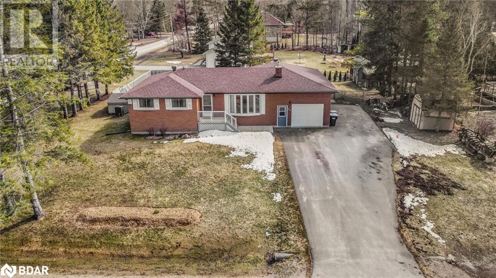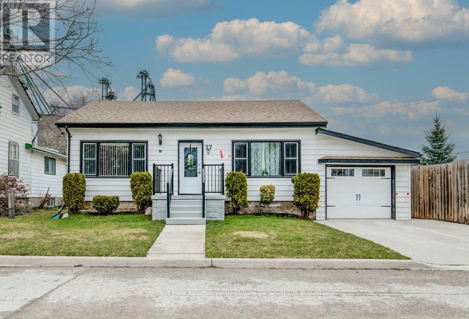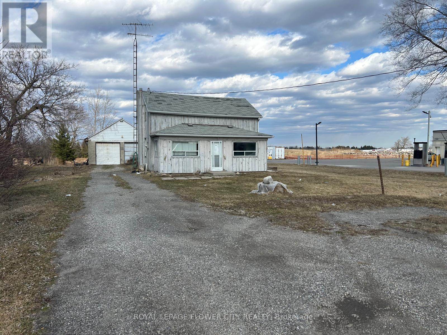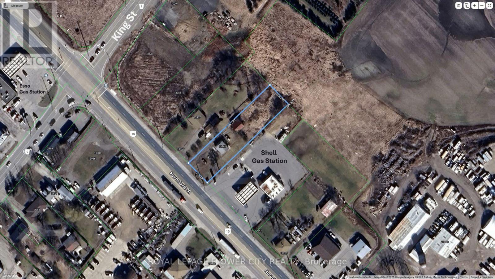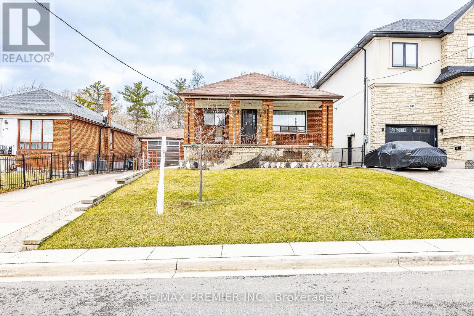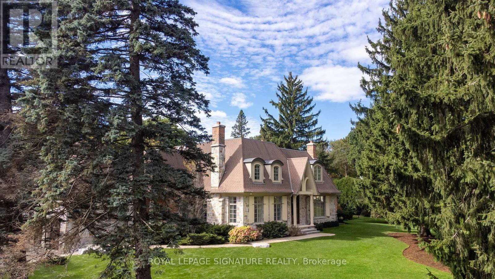860 Forks Road
Welland (772 - Broadway), Ontario
An incredible opportunity awaits! MY BROADCASTING CORPORATION is building a new broadcast facility for the legendary 91.7 GIANT FM and NEW COUNTRY 89.1, making their current property available for sale. This location offers many possibilities for businesses, investors, or developers looking for prime real estate located just a few minutes from HWY 58. Property includes Solar FarmWith a motivated seller and a property full of potential, now is the time to explore how this space can work for you. Key opportunities include5000+ SF building. Large 23-acre lot. Redevelopment potential. (full details available with the listing broker).The station owners might consider renting the building back for a brief period until their new station home is ready. All appointments and walkthroughs can be scheduled during regular business hours. (id:55499)
The Agency
11 Eberlee Court
Whitby (Blue Grass Meadows), Ontario
OFFERS WELCOME ANYTIME "" Fully renovated from bottom to the top. Lovely bright and Spacious, Blue Grass Meadow Home Just conveniently located on Family friendly Cul-de-sac ,Four plus One Bed. This Beautiful Home , Offers Over 2000 sq Ft of Excellent Living. Grand Floor Features, Family room w/gas Fireplace and a Family sized eat=in Kitchen with W/O to 24/12 ft Sundeck. Large Master br W/ 4 pc Bath ,Fully finish Basement with One bed. Apartment with 3 pc /bathroom. Excellent location To Enjoy the Outdoors, Just 10 min drive to Lakefront Park >Minutes to Hwy 401, Schools .Transit ,Shopping, & More. The prime location of this property makes it truly unique! Everything you need is within reach, including a mall, elementary and high schools, Durham College, and quick access to the highway. This home also features a spacious backyard with a beautiful deck perfect for relaxation or entertaining. ** This is a linked property.** (id:55499)
Right At Home Realty
21 Stitch Mews
Ottawa, Ontario
3 Bed / 2.5 Bath END UNIT in Ottawa! This modern townhome features granite countertops throughout, a bright open-concept living space, and a garage with parking for 1 car inside and 2 outside. The ground floor offers a laundry room, a den, and access to the unfinished basement with a rough-in for a washroom.The main floor boasts a sleek kitchen with quartz countertops, stainless steel appliances, and a large island with a breakfast bar. A spacious living room with balcony access, a dining area, and a powder room complete this level.Upstairs, the primary bedroom includes a walk-in closet and ensuite, while two additional bedrooms share a full bath! Amazing opportunity for first time buyers! (id:55499)
RE/MAX Millennium Real Estate
3 - 1085 Dovercourt Road
Toronto (Dovercourt-Wallace Emerson-Junction), Ontario
Be the first to live in this newly renovated, spacious suite located in the vibrant Geary Ave neighbourhood! This large, bright unit boasts an oversized floor plan, offering plenty of space for comfortable living, including outdoor space. With its modern finishes and ample natural light, it's perfect for those looking for a stylish and cozy home. Conveniently located near transit, you'll have easy access to all the exciting restaurants, shops, and entertainment that make this area one of the city's most fun and happening spots! Street parking is AVAILAB (id:55499)
Berkshire Hathaway Homeservices Toronto Realty
1242 Alexandra Avenue
Mississauga (Lakeview), Ontario
Attention Investors, Builders, Renovators! Huge Severed Lot In Lakeview, Ready To Build Two Newly Designed 2750 Sqft 4 Bd Houses. Spacious Sun-Filled Home On A Wide Lot, Close To Many Sought After Schools & Waterfront Trails. Enjoy This Open Living Space With Oversized Island, Perfect For Entertaining. Escape To The Massive Upper Family Room, With High Ceilings, Endless Windows And A W/O To Balcony To Enjoy Summer Nights . Spacious Bedrooms And An Extra Den Provide Ample Living Space, Combined With An Inlaw Suite In The Basement (id:55499)
RE/MAX Atrium Home Realty
521 Fir Court
Milton (1026 - Cb Cobban), Ontario
Welcome to 521 Fir Court, a stunning 3-storey townhouse in Milton's desirable Cobban neighbourhood! This beautifully designed home offers 3 spacious bedrooms, 3 bathrooms, modern living space. Enjoy 9 ft ceilings on the main floor, an open-concept layout, and a stylish kitchen with stainless steel appliances and an extended countertop-perfect for entertaining. The bright living area opens to a private balcony, and the home features convenient garage access from inside. Located close to top-rated schools, parks, shopping, and major highways, this is a fantastic opportunity to live in a sought-after community. (id:55499)
Homelife/cimerman Real Estate Limited
3383 Ellengale Drive
Mississauga (Erindale), Ontario
Brand New Legal Basement Apartment in Sought-After Erindale / Woodlands! Beautifully renovated 1-bedroom, 3-piece bath basement apartment in a cozy, desirable neighborhood. Featuring a modern kitchen with stainless steel appliances, quartz countertops, quartz backsplash, and brand-new white cabinetry. The bedroom boasts vinyl flooring and enlarged windows for natural light. Enjoy the convenience of a private in-unit laundry. Steps to public transit, schools, library, swimming pool, parks, and trails. Close to top-ranked Woodland School. Minutes from the University of Toronto Mississauga campus. Near Erindale GO Station for easy commuting. Walking distance to Golden Square shopping plaza with diverse restaurants and a Chinese super market. Welcome student. Shared driveway with upper level tenant. Lease including- One small parking spot which is on East side of the Driveway next to the front garden. 30% of shared utilities. **Please note this is only one bedroom with no living room on the lower level.** (id:55499)
Royal LePage Real Estate Services Ltd.
706 - 2450 Old Bronte Road
Oakville (1019 - Wm Westmount), Ontario
Welcome to The Branch Condos, a stunning Oakville home that showcases pride of ownership with $15,000 in upgrades. This beautifully designed unit features a functional open-concept layout with a modern kitchen equipped with quartz countertops, stainless steel appliances, and high-quality cabinetry. The bright and spacious primary bedroom offers comfort, meanwhile, the luxurious spa-inspired walk-in shower in the full-size bathroom enhances the space with elegance. Enjoy the convenience of in-suite laundry, underground parking and locker access. With abundant natural light, this condo provides a warm and inviting atmosphere. Located in the sought-after Palermo West-Westmount Oakville neighborhoods, it offers easy access to major highways (QEW, 403, 407), GO stations, public transit, Sheridan College, top-rated schools, shopping centers, big-box stores, restaurants, entertainment, recreation centers, Oakville Trafalgar Hospital, parks, trails, and Bronte Creek Provincial Park. Residents enjoy resort-style amenities, including an indoor Pool, concierge service, library, fitness center, terrace lounge with BBQ and fire pit, party room, multi-purpose room, guest suite, and common lounge areas. Whether you're a first-time buyer, downsizer, or investor, this meticulously maintained condo offers exceptional value and an elevated lifestyle. Don't miss out! Schedule your private viewing today! (id:55499)
Royal LePage Real Estate Services Ltd.
468 Trudeau Drive
Milton (1027 - Cl Clarke), Ontario
Welcome to the family home that HAS IT ALL! This 4+1 bedroom, 3+1 bathroom Mattamy "Mason" model features 2362 finished SF including a fully finished basement. It sits on a LARGE PIE-SHAPED LOT with a wide spacious rear yard and no direct neighbours in front as the home FACES WIDE OPEN SPACE with Trudeau Park in the distance. The PERMITTED SEPARATE ENTRANCE leads directly into the basement from the side of the home and is exactly what Buyers are looking for. The home is clean and well-maintained and features a separate dining room and living room, family room with gas fireplace and stone surround overlooking the beautiful updated sunny white eat-in kitchen with quartz counters and stainless steel appliances. The 2nd level features a 4-pc family bathroom, 4 large bedrooms, including the primary with walk-in closet with built-in closet organizer and 4-pc ensuite. The lower level with separate entrance is bright and features a family room, FIFTH BEDROOM, 3-pc bath, office, laundry room, loads of storage. The wide over-sized back yard offers of space to breathe between the adjacent neighbours, an interlock patio, gas BBQ hook up and shed with a clean concrete floor. Additional features include: wooden California shutters throughout, pot lights, solid wood stairs, NO CARPET, furnace and a/c (2019), 200 amp service, Man Cave garage (floor tiles can be driven on, tool wall, cabinets and upper tire storage), enclosed front entrance to keep the cold out and freshly painted throughout in a neutral tone. PARKING for FIVE VEHICLES (4 in driveway and 1 in garage) plus additional parking for guests across the street! Close to all amenities: schools, parks, public transit (100 m), GO bus (250 m), GO station, coffee, groceries, restaurants, library and community centres. It is a COMMUTERS DREAM as the home is on the east side of town with easy highway access. Do NOT MISS OUT on this wonderful family home! (id:55499)
RE/MAX Real Estate Centre Inc.
636 - 1900 Simcoe Street N
Oshawa (Samac), Ontario
Luxurious fully furnished studio suite with beautiful contemporary finishes. Perfect for first time buyers, students & turnkey investment opportunity. ***1 parking spot***. Conveniently located within walking distance to Ontario Tech University, Durham College, and a variety of amenities. This suite includes a built-in Murphy bed with a multi-use table, custom cabinets and wardrobe, stainless steel appliances, floor-to-ceiling windows, a television, an electronic adjustable stand-up workstation, and ensuite laundry. The building boasts a gym, a social lounge on every floor, study rooms, and a terrace. Enjoy an unbeatable location with easy access to The Ontario Tech University & Durham College, Costco, Shopping Plaza Highway 407, public transit, restaurants and more! (id:55499)
Sutton Group-Admiral Realty Inc.
5 - 2950 Kennedy Road
Toronto (L'amoreaux), Ontario
Located In Great Location In A Busy Plaza High demand prime Scarborough, on Kennedy & north of finch, Fantastic Location With Lots Of Parking, High Density Residential Area. (id:55499)
Homelife District Realty
2301 - 60 Brian Harrison Way
Toronto (Bendale), Ontario
Bright And Spacious Unit Offering A South-Facing View. The Open-Concept Layout Seamlessly Integrates The Living, Dining, And Kitchen Areas. The Master Bedroom Features A Closet And An Ensuite Washroom. The Den Can Be Utilized As A Second Bedroom. The Unit Includes Two Full Washrooms, One Parking Space, And A Locker. Conveniently Located Within Walking Distance To Scarborough Town Centre, The RT Subway, And GO Bus Services. Residents Can Enjoy A Variety Of Amenities, Including A Swimming Pool, Virtual Golf, Gym, Mini Theater, And Car Wash. (id:55499)
Homelife/future Realty Inc.
201 - 180 Markham Road
Toronto (Scarborough Village), Ontario
Discover comfort and convenience in this meticulously maintained 2-bedroom, 2-bathroom condo nestled in Scarborough Village. The primary bedroom features a generous walk-in closet and a private 2-piece ensuite, offering a retreat-like feel. Step out onto the expansive balcony and unwind amidst serene surroundings. Enjoy access to building amenities including a gym, outdoor pool, recreation room, security guard, and concierge services. Utilities such as heat, hydro, and water are included, adding value and ease to your living experience. With parking onsite and easy access to public transit, commuting is seamless. Nearby schools cater to families, making this an ideal home. Don't miss out schedule your viewing today to experience urban comfort at its best! (id:55499)
Royal LePage Ignite Realty
4010 - 100 Harbour Street
Toronto (Waterfront Communities), Ontario
Luxury 2 Bedroom Corner Unit With Lake & City Views At The Harbour Plaza(It Is An Optional 3bedroom Layout By The Builder, The Landlord Chose The 2 Bedrooms Option And Keep A Larger Living Room). Spacious 795 Sf.Ft. Best Layout, Split Bedroom, Large Wrap Around Balcony. 9' Ceiling, 2 Full Baths, Gourmet Kitchen W/Custom Design Island & Pantry, Direct Connection To P.A.T.H., Union Stn, Go Transit, & Scotiabank Arena. Steps To Financial/Entertainment District, Harbour Front. Luxurious Lobby, Lounge, State-Of-The-Art Fitness Centre, Indoor Pool, Outdoor Terrace, Theatre. (id:55499)
Jdl Realty Inc.
22 Shannon Street
Toronto (Trinity-Bellwoods), Ontario
Experience the pinnacle of modern living in this designed with the latest trends in mind. This stunning contemporary home features impeccable design and luxurious finishes. The residence offers 5 elegantly appointed generous size bedrooms and 5 bathrooms, blending modern sophistication with timeless style. The main floor welcomes you with soaring 10-foot ceilings and stunning herringbone white oak engineered hardwood floors. The imported Italian custom kitchen is a chef's dream, complete with a Calacatta Vecchio marble waterfall island and a chic fireplace. Enhancing your comfort, the primary bathroom and basement feature heated floors, while three independent HVAC zones ensure optimal climate control. Enjoy the ambience created by an LED-lit skylight, custom glass mirrors, and noise-cancelling Pella windows. Sonos sound system is wired throughout, perfect for both relaxation and entertaining. Outdoor living is equally impressive, with a large terrace off the master bedroom featuring custom wood paneling and frosted glass for privacy. The spacious private patio in the backyard offers an ideal retreat from the hustle and bustle of downtown life. This home is the ultimate sanctuary for professionals seeking modern luxury in a prime location.**3000+sq ft mail levels plus 1000+sq ft basement( as per direct measurement)** **EXTRAS** New HVAC, 2-tier system with individually controlled independent zones; special order noise cancellation imported Pella windows; speakers&sound system wired in throughout the house; full size w/o bsmnt; & more; see list of upgrades (id:55499)
Upperside Real Estate Limited
2715 - 8 Widmer Street W
Toronto (Waterfront Communities), Ontario
Welcome to Theatre District Condo! This exceptional studio offers a bright and spacious living space with premium finishes. The open-concept living and dining area seamlessly blends with a modern kitchen featuring sleek countertops and top-of-the-line appliances. Located in the heart of Toronto, this residence provides unparalleled convenience, with easy access to the TTC subway, streetcars, and major attractions such as the CN Tower and Harbourfront. The Gardiner Expressway is just minutes away, ensuring effortless commuting. Enjoy a vibrant urban lifestyle with numerous restaurants and entertainment options nearby. Residents also have access to state-of-the-art amenities, including a fully equipped gym and fitness center, a stylish lounge and study room, and an elegant party room. A must-see in person! (id:55499)
Homelife/miracle Realty Ltd
2107 - 50 Ann O Reilly Road
Toronto (Henry Farm), Ontario
Bell High Speed Internet Included in the Rent! Welcome to This Tridel Built Luxurious Building: Trio At Atrio! High Floor South Facing Very Bright! 9 Feet Ceilings! Clear View! Laminate Floor Thru/Out! Open Concept Living/Dining! Modern Kitchen W Stainless Steel Appliances! Freshly Painted Unit & New Laminate Floor! Resort Style Amenities, Media Room, Yoga, Spinning Gym, Sauna, Meeting Room, Billiard, Guest Room & Outdoor Terrace! Close To Hwy 404 & 401, Fairview Mall And Don Mills Subway, Step To Transit, Shops, Schools, Restaurants! (id:55499)
Century 21 Leading Edge Realty Inc.
101 - 8 Culinary Lane
Barrie, Ontario
Amazing 1st floor condo unit features 1199 sq ft with two bedrooms plus den & two full bathrooms. Open concept floor plan with 9' ceilings, laminate & ceramic flooring throughout (no carpet), 5 appliances, pot lights, in-suite laundry & modern chef style kitchen with quartz counters & tiled backsplash. Accessible features including wider door frames/hallways & accessible light switches. Conveniently located within minutes to GO station, HWY 400, shopping, schools and all other amenities. Comes with "TWO PARKING SPOTS" - 1 Underground & 1 Outdoor! Includes access to community gym! Flexible closing available. (id:55499)
Royal LePage First Contact Realty
2978 Turner Crescent
London, Ontario
Remarkable Townhome With Amazing Natural Light From The Windows Throughout. The Lot Allows For Lots Of Outdoor Space In The Backyard. Three Magnificent, Well-Sized Bedrooms For The Whole Family. Move-In Ready For First-Time Buyers Or The Perfect Buy For Investors. This Home Has Been Renovated To Remove Any And All Carpet From The Home. $$$ Money Spent On Beautiful Renovation For Fresh Stairs, Fresh Doors, Fresh Flooring And Fresh Paint Throughout The Entire Home. This Home Is No Less Than A Brand New Built Home. Turnkey Opportunity With No Work Required On This Home For The Next 5 To 10 Years. (id:55499)
Axis Realty Brokerage Inc.
2978 Turner Crescent
London, Ontario
Stunning Like New - Townhouse For Lease. Mins From The 401 & In A Friendly/Quiet Neighborhood. Main Floor Features Open Concept Kitchen With Living & Dining. Upper Floor Ft 3 Bedrooms & 2 Full Baths Along With Second Floor Laundry Room. This Is The Perfect Location And Most Sought After Communities In London, On. Freshly Painted And Renovated Ready For The Perfect Family. (id:55499)
Axis Realty Brokerage Inc.
510 - 7 Erie Avenue
Brantford, Ontario
Grandbell Condos Is The First Master Planned Community In The City Of Brantford. This Boutique Building Offers Modern Finishes, Upscale Amenities And Convenience. Grandbell Condos Is Located Minutes From Laurier University, The Grandriver And A Plaza With A Tim Hortons, Freshco, Beer Store, Boston Pizza And Many Others. (id:55499)
Homelife/miracle Realty Ltd
15886 Niagara River Parkway
Niagara-On-The-Lake (103 - River), Ontario
Stunning, exquisite and beautifully renovated French like provincial home on a full-acre estate along the Niagara River Parkway offers stunning views of vineyard and parkland. The interior boasts entry foie , high ceilings in the formal dining room, milled moldings, and modern smart-living features. The spacious kitchen features high-end finishes and top-notch appliances. The primary suite on the main floor has 2 walk-in closets, a private deck, and a modern marble ensuite. Upstairs, find a second primary suite and 2 more bedrooms with breathtaking views. The property features a refurbished pool, pool house, new exterior stucco, roof, and more. Walk or bike along the river to Niagara Falls. This elegant 3000+ sq ft family home is a rare offering that must be seen to be appreciated. (id:55499)
Upperside Real Estate Limited
2 - 21 Springhurst Avenue
Toronto (South Parkdale), Ontario
Fully Renovated Modern Design! Main Floor And Basement Unit. Beautiful Hardwood Throughout Main And Gorgeous Polished Concrete In Basement. Access To Backyard. Basement With Separate Entrance With Its Own Kitchen And Bathroom. Great For Roommates Or Teenage Children. Ttc Bus Station Is A 1 Minute Walk Away. Short Walk To Liberty Village With Lots Of Restaurants And Entertainment! Great Area. A Must See Unit! (id:55499)
Kingsway Real Estate
33 Orange Street
Orangeville, Ontario
Welcome To This Stunning, Spacious, And Meticulously Crafted Home! Newly Renovated With Brand Gourmet Kitchen Featuring Top Of The Line Appliances, New Laminate Flooring, Brand New Washroom Vanities, Pot Lights All Throughout, Freshly Painted Throughout & New Duct Less Heating And Cooling Systems In Each Rooms To Provide Comfort And Relaxation. Beautiful Large Size Deck To Enjoy Your Morning Coffee. WALK-OUT Finished Basement That Can Be Rented Out For Additional Income. Large Sized Windows Throughout That Flood The Space With Tons Of Natural Light. This Home Backs onto No Houses With A Generous Sized Private Fenced Backyard And An Extended Driveway With No Sidewalk. A Perfect Fit For First-Time Homebuyers, Those Downsizing, Upsizing, Or Looking For A Great Investment Opportunity. This Home Will Exceed Your Expectations. Don't Miss The Opportunity To Make This Exquisite House Your New Home. (id:55499)
Homelife Silvercity Realty Inc.
205 - 335 Wheat Boom Drive
Oakville (1010 - Jm Joshua Meadows), Ontario
Bright and Spacious 2 Bed, 2 Bath Condo Unit Located Near Dundas & Trafalgar In North Oakville. This State-Of-The-Art Building with Features Keyless Digital Door Lock and Smart Controls. Layout With High Ceiling, Good Size Primary Bedroom, Stainless Steel Appliances, Quartz Counter-Tops, Open Concept Living Room & Kitchen. Laminate Flooring Throughout. This Unit Has One Huge Balcony & A Second Balcony. It's Close To Everything You Need! Uptown Bus Terminal, Walmart, Metro, Superstore, Restaurants, Iroquois Ridge Community Centre, Sheridan College. Minutes To Hwy 403/407 and QEW. (id:55499)
Sutton Group Realty Systems Inc.
5 Glenn Court
Caledon, Ontario
Discover your dream home in this meticulously upgraded property, offering a perfect balance of modern luxury & natural beauty,Situated on 2.75 acres.This home provides a serene retreat just mins from the city. Large, welcoming foyer leads to bright, open-concept living areas. The family-sized kitchen & sunlit family room offer breathtaking views of Caledon's picturesque rolling hills. The home features 3 generously sized bedrooms with updated flooring & modern finishes. Main bathroom includes heated floors for added comfort, while the brand-new, enlarged ensuite exudes modern elegance with its stylish design. This home has undergone over $200K in upgrades, blending style and functionality. Unfinished walkout basement With 11 ft ceiling awaits your creative touch, offering potential for rental income. Peaceful, park-like surroundings with easy access to major highways and local amenities. Bussing is available right on the street to both public & Catholic schools, adding convenience for families. **EXTRAS** Enjoy the tranquility of lush gardens, custom interlocked all around the property, an artisan pond at the rear of the property. Tesla charger installed in the garage. Brand-new water filtration system with reverse osmosis. New garage door & GDO. (id:55499)
Royal LePage Flower City Realty
Lower - 36 Neptune Court
Brampton (Westgate), Ontario
Lease this legally finished, pristine basement apartment, boasting 820 sq.ft area with a separate entrance for your privacy and convenience. Situated in the vibrant Westgate neighborhood, it's steps away from Hwy410, Trinity Commons and all essential amenities. Immerse yourself in the sheer elegance of this bright and airy open-concept layout featuring a gourmet kitchen, 2 huge bedrooms complete with full wall closets, along with 2 full washrooms all within a detached home. Revel in the modern laminate flooring that graces the entire space, creating a seamless flow throughout. Parking won't be an issue with 2 dedicated spots available on the driveway. Utilities are shared, with the tenant responsible for 40% of usage. This unit is move-in ready, awaiting a long-term, responsible tenant who values cleanliness and upkeep. Seize this opportunity to make this immaculate living space your own. (id:55499)
Homelife/miracle Realty Ltd
Lower - 49 Cordella Avenue
Toronto (Rockcliffe-Smythe), Ontario
Newly Renovated Home -Top To Bottom (Nov 2024) Never Lived In Since! Prime Location! Very Close To Schools, TTC & Highway Access. COMPLETELY Separate Living Space (Nothing Shared In Unit). Basement Unit With Separate Entrance. High-Speed Wifi Available (Up To 100 Download Mbps) Brand New Kitchen With White Shaker Cabinets, Brush Nickel Handles, Subway Tile Backsplash And Custom Quartz Countertops. Stainless Steel Appliances: New Range, Range, Refrigerator, And Full Washer and Dryer (Exclusive Use For Basement). New 7x5"5 EVA Vinyl Plank, Waterproof/Scratch Resistant (Chain Mail Grey Colour). Newly Tiled Bathroom (CeramicTile). New Dual Flush Toilet And Vanity. New Electrical/Pot Lights, Professionally Cleaned Ventilation System, Large Backyard. Additional Space For Storage Available. Street Parking Available. 50% Utilities. **EXTRAS** Stainless Steel Appliances: New Range, Range, Refrigerator, And Full Washer and Dryer (Exclusive Use For Basement) (id:55499)
RE/MAX Hallmark York Group Realty Ltd.
60 James Stokes Court
King (King City), Ontario
Welcome to 60 James Stokes Crt, a luxurious estate nestled in the heart of King City's most coveted neighbourhood. This stunning residence, situated on one of the largest and most private ravine lots in the Kingsview Manors community, spans approximately 10,000sqft. of meticulously finished living space. This expansive home offers unparalleled quality, craftsmanship and care throughout, boasting premium hardwood and exquisite millwork, custom casings and plaster mouldings. The gourmet chef's kitchen is equipped with top-of-the-line Subzero, Wolf, and Miele appliances, including a 48" Wolf gas range, built-in double wall ovens, and a Miele steam oven. A dedicated servery with built-in Miele coffee machine & Subzero wine fridge adds to the convenience and elegance of this home. The spacious living and family rooms offer two distinct areas of comfort, with a gas fireplace in the living and electric fireplace in the family room. The opulent primary suite is a true retreat, complete with a massive custom walk-in closet, a gas fireplace, and a spa-like 5-piece ensuite featuring a stand-alone soaker tub, double vanity, and an expansive Spa shower. Three additional generously sized bedrooms on the upper level, all with custom closet organizers, ensure's ample space for family and guests. The fully finished basement with 10' ceilings includes a custom kitchen, wet bar, home gym, cold cellar, laundry room, dining area, family room, 3-pc bath, 2-pc powder room, and a walk-up to the backyard as well as to the garage---ideal for live-in in-law or nanny accommodation. Outside, the property is an entertainer's dream. A 20' x 40' saltwater pool, outdoor kitchen, cabana with vaulted cedar ceiling and custom built-in wood burning pizza oven, and a children's playground to complete the outdoor oasis. A heated triple-car garage with custom cabinetry, heated & epoxy flooring. With a wealth of modern amenities, this property is an exquisite tribute to King City luxury. (id:55499)
Intercity Realty Inc.
2208 - 195 Commerce Street
Vaughan (Vaughan Corporate Centre), Ontario
(Tenant Insurance & Proof of Utilities Setup Required). Your new home awaits for you at Festival Towers by Menkes revealing the ultimate in luxury and modern living! This brand new, never-lived-in 1-bedroom condo features high ceilings and a spacious balcony with stunning open views. The kitchen is designed to impress with stainless steel appliances, sleek quartz countertops, and ample storage. Enjoy the convenience of in-suite laundry. Located in the heart of the Vaughan Metropolitan Centre, you're just steps away from shopping, dining, entertainment, and have easy access to public transit, including the subway, and major highways. The building boasts a stunning luxurious lobby and 70,000 sq ft of world-class amenities, including a swimming pool, basketball court, soccer field, kids' room, music studio, bicycle storage, and more. Stay connected with WiFi in all amenity areas and the lobby. Experience the perfect blend of space, style, and sophistication in one of Vaughan's most vibrant and sought-after locations! (id:55499)
Union Capital Realty
49 Leslie Street
Toronto (Greenwood-Coxwell), Ontario
Welcome to Leslieville!! A FULLY FURNISHED Executive Short-Term Rental Available for Your Needs. Experience an exceptional location packed with amenities right at your doorstep. This rental is within walking distance to various grocery stores, a community centre, the Queen Street streetcar, Woodbine Beach, Lakeshore, bike paths, running trails, parks, and much more. Spanning just under 1,500 sq.ft., this property features three spacious bedrooms, including a primary suite with an ensuite bathroom and his-and-hers closets. For your convenience, laundry facilities are located on the second floor. The main level has been tastefully renovated to create your dream kitchen, dining, and living area, complete with stainless steel appliances and a walkout patio that includes a BBQ. High ceilings and abundant natural light make this space warm and inviting. All utilities and internet are included, and outdoor street parking is available. (id:55499)
On The Block
1313 Gerrard Street
Toronto (Greenwood-Coxwell), Ontario
Prime Investment Opportunity in Toronto's Gerrard - Coxwell Area. Nestled in the up and evolving Gerrard - Coxwell neighborhood. This property is an exceptional investment opportunity for those with a keen eye on future development, the area is undergoing a dynamic transformation. Semi-Detached Home, Walk To All Amenities, Park And Gerrard Square Mall, 24 Hrs T.T.C., Sep. Entrance To Finished Basement. *Buyer/Buyer Realtor Is Responsible For All Measurements/Taxes. **House, chattels & fixtures are being sold in "as is, where is" condition. (id:55499)
Right At Home Realty
12 Cottonwood Street
Waterford, Ontario
Welcome to 12 Cottonwood Street in picturesque Waterford! This meticulously maintained raised bungalow, built in 2014, features 2 + 2 bedrooms and 2 full bathrooms, showcasing quality craftsmanship and thoughtful design throughout. Nestled on a private, quiet street with no rear neighbors, this home offers peace and tranquility. The main level boasts an open-concept living, dining, and kitchen area, perfect for entertaining. Beautiful hardwood floors and ceramic tiling enhance the space, while the kitchen's granite countertops and breakfast bar make cooking a delight. Step through the sliding doors to your expansive deck, overlooking a private lot, where you can unwind in your spacious backyard and enjoy the additional outdoor entertainment area and hot tub. The large primary bedroom provides a comfortable retreat with an ensuite bathroom and walk-in closet, while a secondary bedroom and a conveniently located 4-piece bathroom complete the main level. The tucked-away laundry area adds an extra touch of convenience. Venture to the lower level, where you'll find 2 additional bedrooms, ideal for a growing family. The basement also features full-height exterior wall framing and insulation, offering endless possibilities for future development. With easy access to parks, schools, shops, and dining options, as well as nearby trails and conservation areas for nature lovers, your dream home awaits! Don’t miss this incredible opportunity! (id:55499)
Progressive Realty Group Inc.
309 - 177 Linus Road
Toronto (Don Valley Village), Ontario
Discover the perfect blend of comfort, luxury, and convenience in this spacious 2-bedroom condo located in the highly sought-after Crestview Place Condos in Don Valley Village. Boasting 974 sq. ft. of living space, including 878 sq. ft. indoors and a 96 sq. ft. balcony, The home features a modern kitchen with stainless steel appliances, quartz countertops, a stylish tile backsplash, and ample in-suite storage. The bright open-concept living and dining area, enhanced by a custom accent wall and large windows, seamlessly flows onto a large balcony perfect for enjoying sunsets . The condo includes two generously sized bedrooms, a quality 4-piece bathroom, central air conditioning, and one underground parking space.Ideally located, this home is just minutes from major highways 401 and 404, Fairview Mall, the subway station, Seneca College, schools, shopping, and more. Public transit, including TTC and GO Transit, as well as top-rated schools with daycare programs and supermarkets, are within walking distance. The building offers an impressive array of amenities, including concierge and security services, an indoor swimming pool, gym, sauna, party room, squash courts, tennis courts, basketball court, library, and plenty of visitor parking. The maintenance fee includes all utilities: heat, hydro, water, cable TV, and internet, providing a hassle-free living experience. With modern comforts and conveniences throughout, this condo is a peaceful and luxurious retreat in the desirable area of north York. **EXTRAS** Don't miss your chance to own this exceptional property. Schedule your viewing today! (id:55499)
Homelife Frontier Realty Inc.
43 Montgomery Avenue
Toronto (Yonge-Eglinton), Ontario
Welcome to 43 Montgomery Avenue, a delightful main floor 2-bedroom bungalow that seamlessly blends charm, functionality, and convenience. This home offers an additional third bedroom in the finished basement, providing ample space for families, professionals, or anyone in need of a flexible living arrangement. The bright and welcoming main floor features modern updates, including stylish flooring and a cozy living room complete with a charming fireplace, perfect for creating a warm and inviting atmosphere during the colder months. The kitchen is efficiently designed with plenty of cabinetry, counter space, and essential appliances, ensuring a functional and enjoyable cooking experience. The main floor bedrooms are filled with natural light, offering a peaceful retreat for rest and relaxation. The finished basement expands the living space, with its third bedroom and versatile rooms that can be used as a home office, gym, or recreation area. A dedicated laundry area and additional storage make this home as practical as it is cozy. Step outside to discover a private backyard, featuring mature trees, one storage shed, and ample space for gardening, outdoor entertaining, or simply relaxing. Located in a vibrant Toronto neighborhood, this home offers the perfect blend of urban convenience and suburban tranquility. Within walking distance, you'll find parks, schools, shopping, restaurants, and public transit, making it easy to enjoy all the amenities the city has to offer. Whether you're commuting to work or exploring the local area, this property is ideally situated for your needs. With its inviting curb appeal, functional layout, and unbeatable location, 43 Montgomery Avenue is ready to welcome you home. Don't miss your chance to lease this charming property in the heart of one of Toronto's most desirable neighborhoods! There is no front pad parking, it's permit parking only. (id:55499)
Royal LePage Real Estate Services Ltd.
25 Lamers Crescent
New Lowell, Ontario
Welcome to 25 Lamers Cres, a stunning bungalow in New Lowell, offering bright, sun-filled living space with an open-concept, carpet-free design. The modern eat-in kitchen features a breakfast bar and two walkouts to the deck, perfect for indoor-outdoor living. A cozy gas fireplace warms the spacious living room, while main-level laundry adds convenience. The main floor boasts three bedrooms, including a primary suite, and two full bathrooms. Notably, the washer, along with the shower and sink in the second main-floor bathroom, are connected to a separate gray water tank. The finished basement impresses with a massive rec room with a gas fireplace, two extra bedrooms, a full bathroom, and ample storage. Outside, enjoy a large private lot with an inground pool, oversized 24ft x 15ft single garage, deck, gas BBQ, and beautifully landscaped yard with mature trees. Located in a great family-friendly neighborhood, just minutes from Stayner, Collingwood, and Angus. (id:55499)
Keller Williams Experience Realty Brokerage
24 Case Street
Hamilton (Stripley), Ontario
Step into modern elegance with this beautifully renovated gem!The stunning kitchen boasts quartz countertops, soft-close Eurotech cabinets and drawers and a sleek new sensor range hood. New luxury vinyl flooring, upgraded baseboards and crown moulding flow seamlessly throughout, complemented by a matching staircase. Brand-new interior doors with black accent levers add a sophisticated touch. The contemporary 3-piece bath features large tiles, a glass shower enclosure and a shower panel, creating a spa-like retreat. The open-concept main floor is illuminated by stylish pot lights designed for modern living. The versatile basement features new epoxy-painted floors and a laundry setup with an additional provision on the main floor for easy relocation.This home also offers a carport, a convenient side door entrance and major updates including a 2-year-old AC, a 5-year-old furnace, and a new roof (2022). Thoughtfully upgraded and move-in ready, this is a must-see! (id:55499)
Rare Real Estate
27 Station Street
East Zorra-Tavistock (Tavistock), Ontario
This charming bungalow is an excellent choice for first-time buyers, downsizers, or investors! Featuring 3 bedrooms and 2 bathrooms, this home offers both comfort and convenience. The updated 4-piece bath includes a luxurious standalone soaker tub, perfect for unwinding. Recent upgrades add to its appeal, including a newer roof (2019), a new wooden deck and patio doors (2023), furnace updated in 2014. The unfinished basement provides ample storage space opportunities. Outside, the deep, well-maintained yard features a spacious workshop with partial in-floor heating and hydro, ideal as a handy workshop, for a hobbyist or just as extra storage. A full-sized carport with a cement floor provides the perfect space for a vehicle or additional storage. A direct gas hookup on the back patio makes outdoor entertaining and summer BBQs effortless. Conveniently located close to all amenities, this lovely home wont last long! (id:55499)
Chestnut Park Realty(Southwestern Ontario) Ltd
379 George Street N
Peterborough (Downtown), Ontario
Located in the heart of downtown, this spacious unit is perfect for a variety of uses with flexible zoning. The building has seen several updates, both inside and out, including a fully dry, usable basement. Inside, you'll love the beautiful upgrades and the high 11'6" ceilings. The commercial space is equipped with a kitchen, bar, and a large banquet hall at the back, which easily could be converted based on your business's needs as permitted by the city. The full glass storefront lets in plenty of light, adding to the bright and open feel. (id:55499)
Homelife/vision Realty Inc.
13-A - 225 Fairview Drive
Brantford, Ontario
Excellent business opportunity to own a Halal Burger Franchise restaurant. Famous for its juicy fresh meat burgers, shakes and funnel cakes. Located in front of a school, sports complex and surrounded by residential houses and buildings. This prime location has many regular customers and other famous brands as well. This prime location ensures a constant flow of foot and vehicle traffic, enhancing visibility and accessibility for customers. Seating capacity of more than 30 people, two washrooms, 1 handicape accessible. Equipped with a walk-in cooler and top quality stainless steal kitchen equipments. Ample parking in plaza. Lease Term: Existing Until 2032 + 5 + 5 years with option to renew. Royalty: 5%, Advertising: 2%. (id:55499)
Executive Real Estate Services Ltd.
13961 Hurontario Street
Caledon (Inglewood), Ontario
Ideal For Contractors, Landscaping, Sales, Service, Repairs And Many More Permitted Uses. Prime HWY 10 Exposure Provides Exceptional Visibility, Making It A Great Opportunity To Boost Your Business. Zoned CV-275 (Village Commercial), Offering A Wide Range Of Permitted Uses And Excellent Future Development Potential. Don't Miss Out On This Versatile Leasing Opportunity! (id:55499)
Royal LePage Flower City Realty
13961 Hurontario Street
Caledon (Inglewood), Ontario
Prime Commercial Corridor- HWY 10 & King Area, HWY 10 Exposure Offering Exceptional Visibility And An Outstanding Development Opportunity. Adjoining To Gas Station. Ideal For Investors Or End Users Looking To Capitalize In The BUSY & Growing Area. The Property Features A Small Vacant House, Can Be Converted In To Office. Zoned CV-275 (Village Commercial), Allowing For A Wide Range of Permitted Uses - Restaurant/ Retail/ Sales, Service & Repair Shop. Dont Miss Out On This Rare Find Investment Opportunity! (id:55499)
Royal LePage Flower City Realty
70 Forthbridge Crescent
Toronto (Downsview-Roding-Cfb), Ontario
Charming 3-Bedroom Detached Bungalow on a Stunning Ravine Lot. Discover the perfect blend of comfort and nature with this beautifully maintained 3-bedroom detached bungalow, nestled on a picturesque ravine lot. Offering breathtaking views and unparalleled privacy, this home is an ideal retreat for those seeking tranquility while remaining close to urban conveniences. Lovingly Maintained By Original Owner, A Masonry Master, Driveway, Garage, Patio, And Cold Rooms All Added By Owner. Finished Basement Includes Large Bright Kitchen, Dining Area, Laundry, 2 Bedrooms And 2 Cold Rooms Built Under The Front Patio With Separate Basement Entrance. Backyard Oasis Has A Large Concrete Covered Patio With An Additional Storage Room Underneath With Exterior Access Door. Enjoy the peaceful ambiance of the ravine lot, with lush greenery and a private backyard oasis ideal for entertaining or simply unwinding in nature. Located in a desirable neighborhood, this home is close to top-rated schools, parks, shopping, and transit options. (id:55499)
RE/MAX Premier Inc.
22 - 2184 Postmaster Drive
Oakville (1019 - Wm Westmount), Ontario
Brand new never lived in executive 4 bedrooom/4 washroom Townhome With A Double Car Garage, located in a Sought after West Oak Trails, built by Branthaven. Approximately 1,900 sq ft above grade plus an unfinished basement for additional storage space. Bright Open Concept Living/Dining areas with a large modern Kitchen featuring quartz Counter Tops, a functional central island. Kitchen has direct Access To an oversized Wooden Deck. Hardwood Flooring throughout first and second levels. Convenient In-Law Suite On ground Level with 3 piece ensuite. Window coverings to be installed. Situated in the catchment area of top-ranked schools and minutes to a variety of amenities, Parks, trails, Public transit. Easy Access To Major Highways 403, 407, And QEW. (id:55499)
Right At Home Realty
7520 Black Walnut Trail
Mississauga (Lisgar), Ontario
Modern Smart Home with Stylish Upgrades. Priced to Sell! Welcome to this stunning semi-detached home, where modern technology seamlessly blends with stylish living. Designed for comfort, convenience, and energy efficiency, this fully automated home offers an effortless lifestyle in a sought-after neighborhood. Step inside to gleaming hardwood floors above grade, setting the stage for a warm and inviting atmosphere. The open-concept living and dining areas are bathed in natural light, enhanced by dimmable pot lights - All controllable by voice or phone for the perfect ambiance, whether you're hosting or unwinding. At the heart of the home, the chefs kitchen features premium MAYTAG appliances, including a fridge, gas stove/oven, and dishwasher. The same high-end brand extends to the laundry room, ensuring efficiency and reliability. Experience full smart home connectivity with WiFi-enabled smart switches, giving you control over lighting, temperature, and more from your phone. For added security, a comprehensive video surveillance system keeps an eye on your property, while a new sump pump (2024) ensures your home stays dry in any weather. Your comfort is guaranteed year-round with a new Furnace & AC system (2019). The beautifully upgraded second-level bathroom (2021) boasts a luxurious Whirlpool tub, perfect for relaxation. Step outside to your private backyard deck (built in 2019)ideal for outdoor dining or enjoying fresh air in your own serene retreat. This home is truly move-in ready and PRICED TO SELL! Don't miss out - schedule your private viewing today! (id:55499)
RE/MAX Realty Services Inc.
822 Danforth Place
Burlington (Bayview), Ontario
Welcome to your paradise in the city! Over a 1/2 acre of stunning, waterfront property. Want to go for a paddle or boat ride? Launch right from your backyard & off you go. The home is an entertainers dream, offering a large open concept main floor living area with unobstructed views of the pool & lake. The kitchen has Jenn Air appliances including an oversized fridge, 2 wall ovens, an induction cooktop & beverage fridge. The massive island seats 5 & the adjoining dining room has plenty of room for a crowd. Imagine preparing meals while looking out over the lake! The living room has custom built-ins and a gas fireplace with stone surround. On the main floor there are 3 bedrooms, one with a 2-piece ensuite & one is currently being used as an office. The updated main bath has heated floors, floating vanity & a large glass shower. Head up the custom staircase to the second-floor primary suite & youll enjoy panoramic views of the backyard & lake through the wall of windows & private balcony - not to mention the 2 walls of clothes storage & updated ensuite. The walkout lower level features a sunken family/theatre room, wet bar, 3-piece bath, bedroom, HUGE laundry room, sunroom, & 2 more rooms that could be used as a gym or games room. The pice de resistance is the private back yard. Its fully landscaped with beautiful stonework, terraced gardens, 2 gazebos, swimming pool & direct access to the lake. Boat lift and dock are included (as-is condition). (id:55499)
RE/MAX Escarpment Realty Inc.
1161 Tecumseh Park Drive
Mississauga (Lorne Park), Ontario
Immerse Yourself In Opulence With This Custom Built French Chateau Wrapped In Indiana Limestone On A Secluded Peninsula Lot. This Stately Home Boasts Over 10,000 Sq/Ft Of Finished Living Space With A Perimeter Fronting Nearly 600' Between Tecumseh Park Cres & Tecumseh Park Dr. Perfectly Manicured Augusta National Inspired Grounds With Mature Pine & Over 250 Luscious Emerald Cedars For Maximum Privacy. Expansive Main Floor Layout Features A Spectacular Kitchen Finished In Elegant Granite, Luxurious Dining/Sitting Areas, Gas Burning Fireplaces Complete In Limestone, Laundry & A Separate Wing That Boasts The Master Bedroom With 17 Foot Ceilings, A Six Piece Ensuite Bathroom, Oversized Walk-In Closet & A Walk-Out To The Backyard. Complemented By Three Additional Bedrooms On The Upper Level, Media Room & Two Further Bedrooms On The Lower Level That Can Be Utilized As Nanny Quarters - Each With Their Own Ensuite Bathrooms. The Lower Level Is An Entertainers Dream, Consisting Of A Gym, Rec Area, Movie Theatre, Wine Cellar, Leather Closet, Second Laundry Or Potential Second Kitchen. Triple Car Heated Garage With Car Lift & Mezzanine Makes It Ideal For The Car Enthusiast & Allows For Ample Storage. Situated On The Most Prestigious Street In Lorne Park And Within The Renowned Lorne Park School District. Short Drive To Toronto & The Best Of Affluent South Mississauga. Exceptional Value For A Home Of This Size & Quality, It Is Truly Not To Be Missed. (id:55499)
Royal LePage Signature Realty
1910 - 90 Park Lawn Road
Toronto (Mimico), Ontario
Experience luxury living at the modern South Beach Condos & Lofts. This upscale community features a variety of 5-star amenities, including a lavish hotel-like lobby, state-of-the-art fitness equipment in the gym, basketball and squash courts, indoor and outdoor pools, hot tubs, steam rooms, an 18-seat theater, party room, in-house spa, guest suites, library/lounge, ample visitor parking, and 24/7 security and concierge services. The unit itself offers a spacious open-concept layout with split bedrooms, high-end finishes, and top-of-the-line appliances. It also includes a coffered ceiling in the living and dining area. Stunning southeast views of the lake and surrounding area. Enjoy mesmerizing morning sunrises from your balcony. The unit has been professionally painted and cleaned. The neighborhood boasts fantastic restaurants and coffee shops just a short walk away, along with nearby grocery stores, highways, and the TTC. The Humber Path provides a direct route to downtown Toronto, and Humber Bay Shores parks feature beautiful beaches along Lake Ontario. A marina and seasonal farmers market are also located nearby. Additionally, a future Park Lawn GO Station is coming soon on the east side of Park Lawn Road. This lovely community has so much to offer and is an ideal place to call home. (id:55499)
RE/MAX Professionals Inc.

