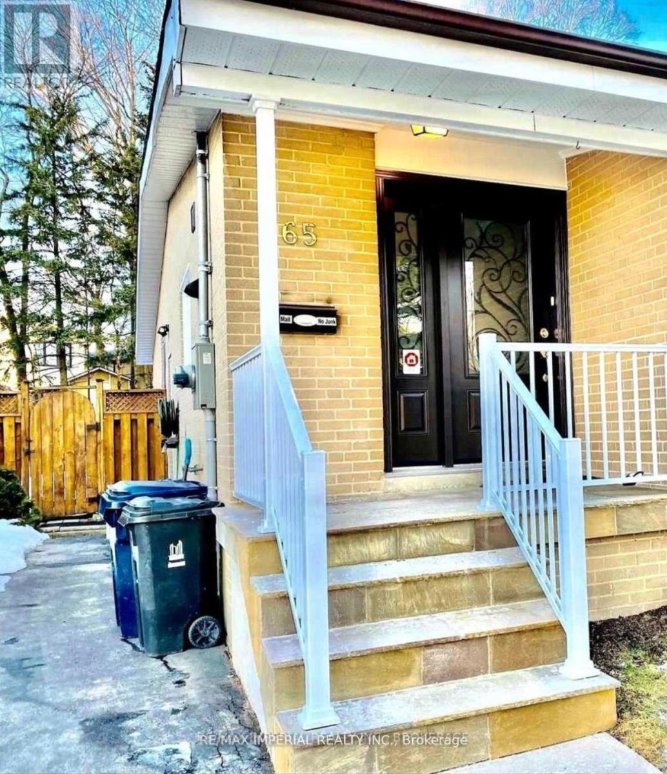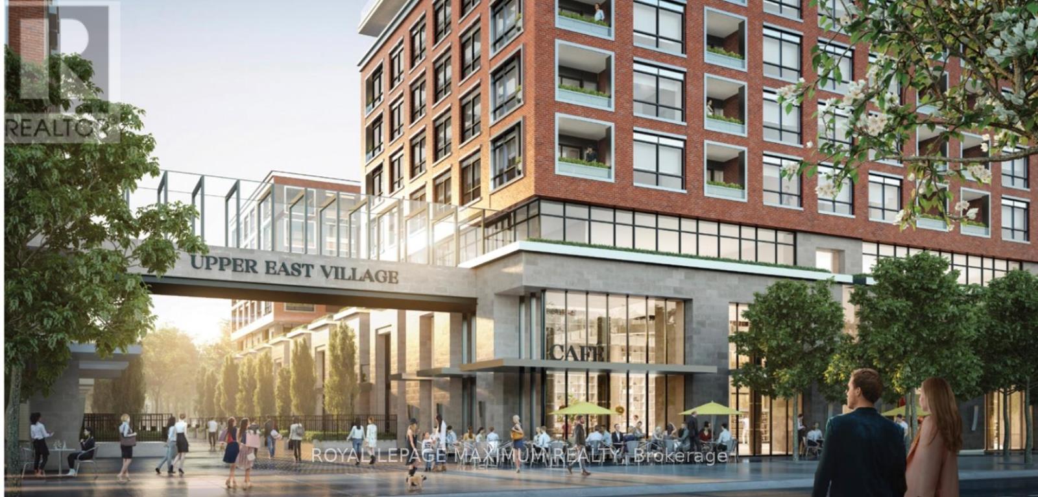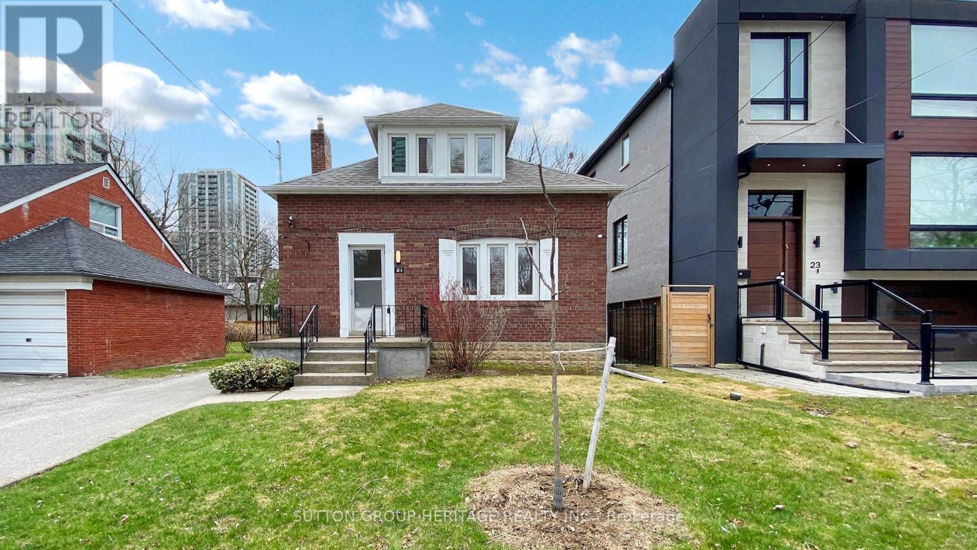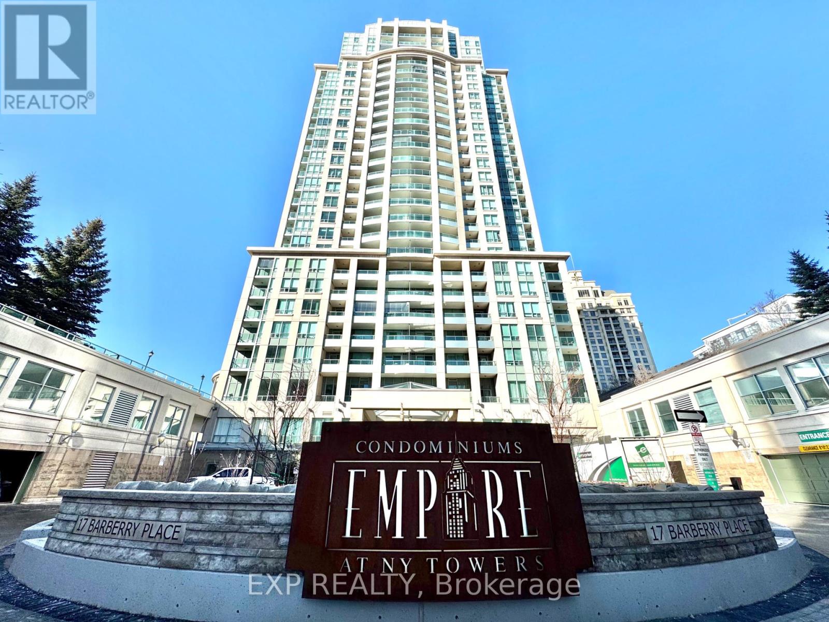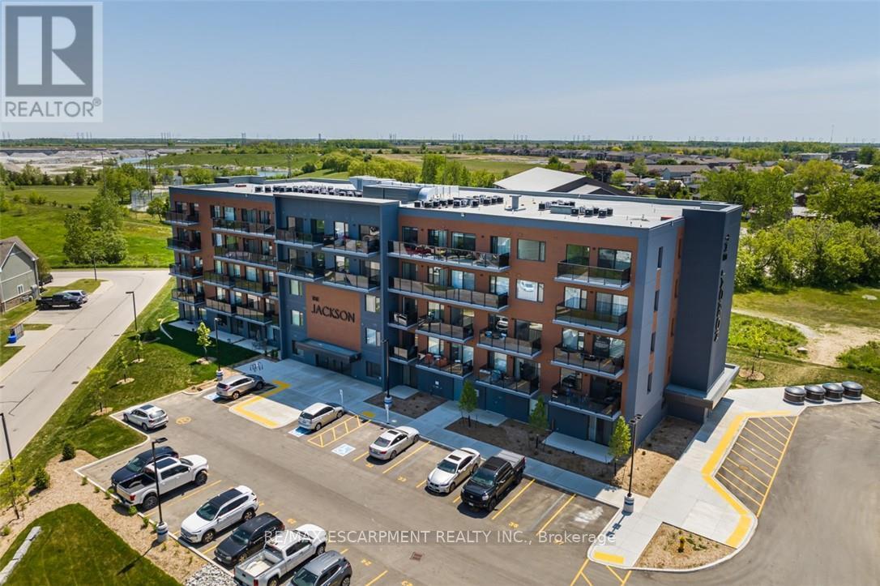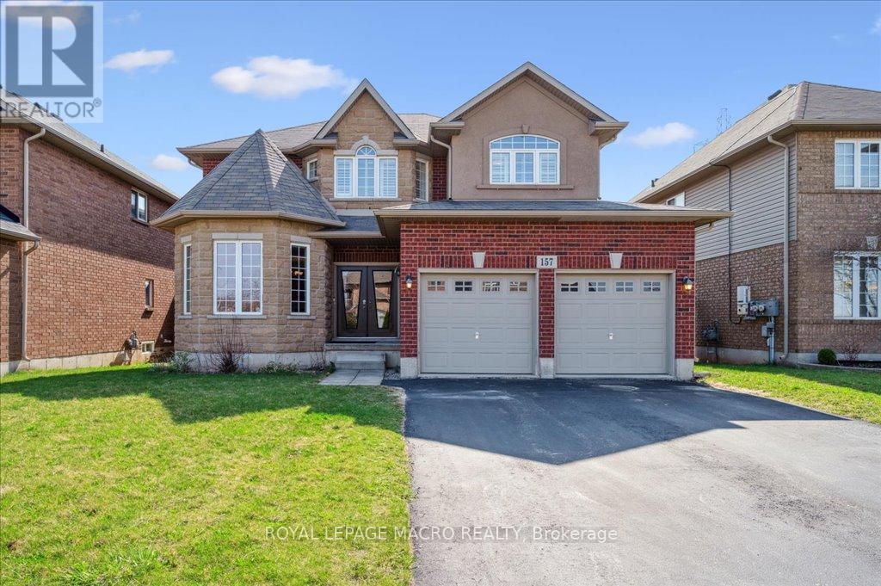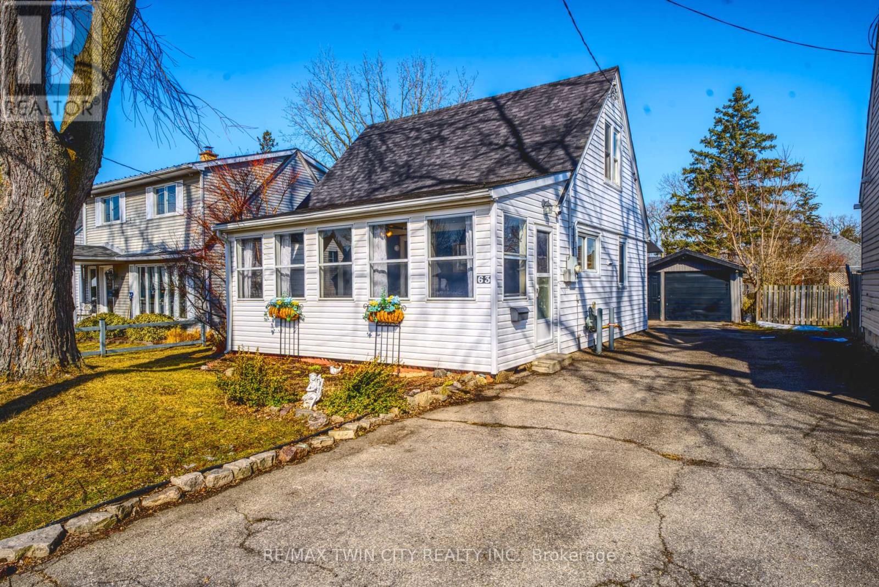65 Northey Drive
Toronto (St. Andrew-Windfields), Ontario
Fully Renovated Two Bedrooms Basement Apartment, Beautiful Home In A Quiet Cres Location C12 Area, Separate Entrance, Bright And Clean, Generous Size Living Room Space, Large Brand New Kitchen, Large Bedrooms, Each Bedroom Has Large Closet, Walking Distance To Ttc, Parks And Go Train Oriole Station, Close To Hyw 401, School, General Hospital, Fairview Mall, Bayview Village Mall, The Shops At Don Mills, Restaurants And Many, Tenant Pays 1/3 Of Utilities, Tenant & Liability Insurance, Absolutely No Smoking (id:55499)
RE/MAX Imperial Realty Inc.
407 - 33 Frederick Todd Way
Toronto (Thorncliffe Park), Ontario
Camrost Developments. Upper East Village. Top-Of-The-Line Interiors And Amenities. Luxury Boutique Condo. Minutes To Lrt Laird Station. Transit, Hospital, And Full Area Amenities From A-Z (id:55499)
Royal LePage Maximum Realty
309 - 228 Queens Quay W
Toronto (Waterfront Communities), Ontario
Beautiful 2 Large Bedrooms With 2 Full Bathrooms On The 3rd Floor Facing The Water. 2 Terraces Overlooking The Boardwalk And Lake. Renovated Kitchen With Island, Hardwood Floors Throughout. Close to TTC, Union Station, Shopping And Toronto Island and Billy Bishop Airport. Fridge, Stove, Microwave, Dishwasher, Washer/Dryer. 1 Parking Spot included with 1 Storage Unit. Washer and Dryer In The Unit. (id:55499)
RE/MAX Hallmark Realty Ltd.
102 - 90 Stadium Road
Toronto (Waterfront Communities), Ontario
Enjoy serenity without the sacrifice of location at the highly sought after Quay West Condos. Spacious 675 sf 1 Bed + Den with a 200 sf garden terrace overlooking a quiet landscaped courtyard. 1 parking included! Live in a well-managed, high end-user building that is located between incredible park spaces and has prime access to the waterfront and Billy Bishop airport. This condo is well suited to those that want to live in the city but love getting outdoors too! Streetcar access right to Union Station less than 2 minute walk away and quick access to get downtown or out of the city via car in a minute. Stroll to get your groceries at the flagship Loblaw store 5 minute walk away. Enjoy amenities? This building has a gym, sauna, hot tub, party room, cinema room and a 24/7 concierge for your packages. (id:55499)
Real Broker Ontario Ltd.
Upper Floor - 1236 College Street
Toronto (Dufferin Grove), Ontario
Internet, and all Utilities Included in Rental Price - No Extra Bills! Welcome to the Heart of Little Portugal. Live in a Tranquil Apartment With Excellent Neighbours, Two Spacious Bedrooms, a Living Room and a Great Little Patio to Enjoy. Bright and Freshly Painted, this Space is Perfect for Comfortable City Living. Conveniently Located, it's Just a 9-Minutes Streetcar or 24-min walk to Dundas Subway Station & Bloor Go Station Nearby. A Short Walk to Dufferin Mall, Fantastic Local Café, Shops, and Restaurants. Permit Street Parking Available. Sorry, No Smoking Permitted. Laundromat Just Several Doors Down. (id:55499)
Royal LePage Your Community Realty
538 - 135 Lower Sherbourne Street
Toronto (Waterfront Communities), Ontario
Presenting a suite located in one of Toronto's desirable, locally built neighborhoods. This contemporary suite features 9-foot ceilings and sleek laminate flooring throughout, creating an open and airy atmosphere. The well-designed layout includes a separate kitchen and living area, with the living room offering a walk-out to a private balcony, perfect for outdoor relaxation. The kitchen is equipped with built-in appliances and a stylish granite countertop, ideal for modern living. The spacious primary bedroom is highlighted by a large window and a generously sized closet. 2nd Bed enclosed with a door, offers the flexibility to be used as a second bedroom or a home office. Every inch of this unit has been thoughtfully designed to maximize space, with no wasted corners or unused areas. Situated in a charming neighborhood, you're just steps away from St. Lawrence Market (with Phase 2 opening soon), grocery stores (No Frills),shops, restaurants, and the Distillery District. With quick access to the Downtown Core, DVP, and TTC, convenience is at your doorstep. This unit is truly move-in ready, offering an ideal blend of modern design and a prime location. **EXTRAS Fridge, Stove, Cooktop, Oven, Dishwasher, Washer & Dryer, All Blinds, All Elf's Brokerage Remarks (id:55499)
RE/MAX Realtron Yc Realty
66 Oldham Street
Vaughan (Vellore Village), Ontario
*Wow*Absolutely Breathtaking Luxury Dream Home*Situated On A Premium Oversized 60 Ft Corner Lot Offering An Exceptional Blend Of Traditional Elegance, Comfort & Modern Sophistication*Featuring A Spacious 3 Car Tandem Garage, This Home Is Lavishly Landscaped & Boasts A Stunning Inground Saltwater Swimming Pool (Perfect For Relaxation & Entertaining!), Custom Stone Interlocked Driveway & Patio, Covered Front Loggia, Wrought Iron Railings & Front Door Inserts With Transom Windows & Exterior Pot Lights Creating A Warm & Inviting Ambiance*Spectacular Open Concept Design Perfect For Entertaining Family & Friends*Grand Cathedral Ceiling Foyer*Rich Hardwood Floors*Wainscoting*Crown Mouldings*Coffered Ceilings*Hunter Douglas Window Blinds*Gorgeous Gourmet Chef Inspired Kitchen With Granite Counters, Custom Backsplash, Stainless Steel Appliances, Centre Island, Breakfast Bar, Butlery, Walk-In Pantry & Walkout To Your Private Backyard Oasis*Striking Custom Stone Accent Wall & Gas Fireplace In Family Room*Tranquil Master Retreat With His & Hers Walk-In Closets, Linen Closet & A Luxurious 5 Piece Spa With A New Walk-In Glass Shower, Floating Soaker Tub & Double Vanity*All Generously Sized Bedrooms Include Direct Bathroom Access & Freshly Painted*Professionally Finished Basement With Recreation Room, Custom Kitchen, An Additional Bedroom, 4 Piece Bath Ideal For Guests Or Extended Family*With Numerous High-End Upgrades & Countless Luxury Finishes, This Home Truly Has It All!*Don't Miss Your Opportunity To Own This Magnificent Showpiece Dream Home!* (id:55499)
RE/MAX Hallmark Realty Ltd.
21 Johnston Avenue
Toronto (Lansing-Westgate), Ontario
Location Location Location, this home has its original charm and character, is 1700 sq ft, newly painted and has 3 bedrooms, 2 baths and laundry facilities in the basement. This detached home is located in the Yonge and Sheppard area and is just steps away from Yonge St. It is very close to TTC, Yonge/Sheppard subway, trendy restaurants, shops, banks, parks, LCBO, schools and the 401. This property has a fully fenced in yard and sits on an impressive 37' x 130' lot. The entire house is for lease at $3700/month, minimum 1 year lease. Included in the lease is lawn maintenance and parking. Tenant responsible for snow removal and all utilities. As per Landlord, no smoking. (id:55499)
Sutton Group-Heritage Realty Inc.
1803 - 17 Barberry Place
Toronto (Bayview Village), Ontario
Luxury Condo At The Empire * New York Lifestyle In Prestigious Bayview Village Area * Across From Shopping, Ymca, Ttc, Hwy 401 & Subway * Minutes To Downtown * Well Maintained Fitness Centre With Indoor Swimming Pool * 24 Hrs Concierge * Virtual Golf, Billiard, Library & Guest Suites * Laminate Flooring Throughout * (id:55499)
Exp Realty
1702 - 50 Forest Manor Road
Toronto (Henry Farm), Ontario
Bright. Stylish. Yours. Welcome to the perfect place to start your homeownership journey! This beautiful 2-bedroom condo offers 800+ sq ft of sun-filled space, thanks to big, bright windows that keep every room glowing all day long. Whether you're hosting friends or just relaxing at home, you'll love the fresh, open feel. Location? It couldn't be better. You're just steps from transit, highways, shopping, groceries, and your favorite restaurants everything you need, right where you need it. Why rent when you can own your own slice of the city? Book your tour today and see why this condo is calling your name! (id:55499)
Century 21 Percy Fulton Ltd.
41 Don River Boulevard
Toronto (Lansing-Westgate), Ontario
Welcome to 41 Don River Blvd - A Remarkable Urban Sanctuary! Located in one of Toronto's most coveted pockets, 41 Don River Blvd presents a rare opportunity to own a serene and private retreat just moments from the city's best amenities. This exceptional home is nestled in a tranquil setting, surrounded by nature, with Earl Bales Park and the Don Valley Golf Club just steps away. Boasting over 2,200sq.ft. of beautifully reimagined living space, this expansive three-plus-one bedroom raised bungalow is a true gem. Bathed in natural light, the open-concept design is perfect for both family living and entertaining. The custom kitchen is a masterpiece, featuring premium millwork, full-height cabinetry, ample pantry storage, stone countertops, and top-tier stainless steel appliances all thoughtfully designed for both style and function. The living and dining areas are equally impressive, with floor-to-ceiling windows that flood the space with light, a cozy wood-burning fireplace, and hardwood floors throughout. These spaces seamlessly flow into the outdoor oasis, where you'll find a heated in-ground saltwater pool and a large deck ideal for relaxation or hosting guests in absolute privacy. The spacious main floor includes three generously sized bedrooms, with the primary suite offering a tranquil retreat. It features wall-to-wall closets, a walkout to the backyard, and a luxurious spa-inspired ensuite with a rainfall shower perfect for unwinding after a busy day. The lower level is equally impressive, with above-grade windows that allow for abundant natural light. It includes a separate entrance, a three-piece bath, a sauna, and a large home gym easily reimagined as a family room or kids play area. The fourth bedroom, currently configured as a private office, could easily function as a nanny or in-law suite. Lots of storage throughout, spacious two-car garage & driveway with ample parking and no sidewalk. 41 Don River Blvd is one of Toronto's best-kept secrets! (id:55499)
Sotheby's International Realty Canada
223 - 31 Olive Avenue
Toronto (Willowdale East), Ontario
Stunning 2 Bedroom 3 Bathroom Stacked townhouse Unit With Efficient Floor Layout. This is a upper unit, enjoy lots of Natural light ,1st&2nd floor 9' Ceilings, Large Kitchen W/Stainless Steel Appliances, south facing, Sun Filled Living Room, Balcony Facing The Quiet Courtyard, Upgraded Hardwood Floor throughout. Indoor Access To Parking. Steps To TTC, Restaurants, Parks, Great Schools & More. Step to Finch subway Station. Access to amenities at 18 Holmes like indoor swimming pool, outdoor terrace, party room, fitness,Etc.,Short drive to Hwy-401. (id:55499)
Rife Realty
122 - 231 Fort York Boulevard
Toronto (Niagara), Ontario
One Of A Kind! Rare 2 Bedroom 2 Bath Ground Floor Unit With LARGE OUTDOOR TERRACE In Sought-After Fort York Awaits You! Perfect For People With Accessibility Needs And Prefer The Convenience of Of Ground Floor Living! This Quiet South Facing Unit Offers Soaring 10-Foot Ceilings That Fill Every Room With Natural Light Through Stunning 9-Foot Windows. Hardwood Floors Throughout With Floor-To-Ceiling Windows! Has Both Front And Rear Walkouts For Your Convenience! Bright Open Concept Kitchen Features A Separate Pantry/Storage Room While The Oversized Primary Bedroom Boasts A Large Mirrored Closet And An Ensuite! The Building Offers Great Amenities Such As Roof Garden, Guest Suites, Gym, Indoor Pool, And BBQ Usage! Ideally Located Near Lake Ontario, Parks, Liberty Village, King Wests Entertainment District, The CNE, And TTC Access. Just Seconds From The Bentway, Groceries, Shopping, The Downtown Core & Major Highways! **EXTRAS** Building Allows AirBNB! One Parking Spot & Locker Included! Dog Owners Will Love The Convenience Of Having Miles Of Parks And Trails Right Outside Your Door - No Need For An Elevator! (id:55499)
Royal LePage Signature Realty
388 Bloor Street
Toronto (Annex), Ontario
Landlord will give 6 months free rent to help with reno. Bloor West - Prime Retail Location With Large Pedestrian And Vehicle Traffic Throughout The Day And Year. Several Permitted Uses Including Restaurant/ Bar/ Retail Store Front... Current Space Allows For Great Exposure/ Signage Along Bloor. Main Floor And Lower Level Have Great Ceiling Clearance, Aprox. 2,200 Sq/Ft Ground Retail Space + Additional 2,000 Sq/Ft Basement Space. **EXTRAS** The unit requires renovations, and the photos do not represent its current condition. The landlord is offering free rent to assist with restoration efforts. (id:55499)
Keller Williams Real Estate Associates
44 Pioneer Ridge Drive
Kitchener, Ontario
Located in the prestigious Deer Ridge community, this custom-built home stands apart for its thoughtful design, refined finishes, and award-winning features. Every detail from the materials selected to the layout of each space has been crafted with purpose. The main level features a chefs kitchen with dovetail soft-close cabinetry, quartz countertops and backsplash, a Wolf gas range, and a striking wrought iron hood. White oak ceiling beams add warmth, while a large island provides the perfect space for gathering. The kitchen flows into a dedicated dining space illuminated by oversized windows. A full-height custom stone fireplace anchors the great room, leading seamlessly into a cozy sunroom with a second fireplace and views of the backyard. Also on the main floor are a spacious laundry/mudroom, a private office, and a second bedroom. The primary suite is a private retreat with coffered ceilings, large windows, a custom walk-in closet, and an elegant ensuite featuring a tiled walk-in shower, soaker tub, and double vanity with gold accents. The basement is built for both wellness and entertainment, featuring two more bedrooms, a bright indoor pool, fully equipped fitness room, and a luxurious bathroom recognized with an NKBA Ontario Honourable Mention. Entertain in style in the custom Scotch Room and award-winning wet bar featuring double fridges, glass-front cabinetry, and interior lighting. This bar earned 1st place by NKBA Ontario awards and 2nd nationally by the Decorators & Designers Association of Canada. A built-in entertainment unit with Sonos sound completes the space. This is a home where luxury meets liveability where every room supports the way you want to live, without compromise. (id:55499)
11 Calypso Avenue
Springwater (Midhurst), Ontario
This beautiful home by Geranium Homes in the coveted Midhurst Valley offers spacious living for the whole family featuring a showstopping kitchen with a huge island and ample storage, large windows that flood the space with natural light, and a separate office on the main floor. The gas fireplace heats up the space on those chilly winter evenings. The primary bedroom boasts a coffered ceiling and a spa-like ensuite, while a Jack-and-Jill bathroom connects two bedrooms, and the fourth bedroom enjoys its own full bathroom and private balcony. With a two-car garage, plenty of parking spots, no neighbours in front, and convenient second-level laundry, plus an unfinished basement offering endless potential for extra storage or recreational space, this home is perfect for modern family living. (id:55499)
Right At Home Realty
301 Humphrey Street
Hamilton (Waterdown), Ontario
This stunning, sun-filled end-unit townhome is perfectly situated in Waterdown's prime east end offering quick access to major highways, the Aldershot GO station, and reputable schools. Combining modern elegance with everyday comfort, this home boasts over 2,500 sq. ft. of bright, open-concept living space and a rare, expansive backyard backing onto a serene ravine.Step inside to discover 4 spacious bedrooms, each with ensuite access to 3 beautifully upgraded full baths, ensuring privacy and convenience for the whole family. A bright den near the entrance makes for an ideal home office or cozy retreat. The gourmet kitchen overlooks the main living area, offering breathtaking views of the private outdoor oasis perfect for entertaining or quiet relaxation.The backyard is a true showstopper professionally landscaped with in-ground electricity and lighting, making it perfect for evening gatherings. The finished legal basement adds even more living space, ideal for a recreation area, guest suite and includes a sleek three-piece bath. Don't miss your chance to call it home! (id:55499)
Real Broker Ontario Ltd.
#1-1 - 220 Main Street
Loyalist (Bath), Ontario
Opportunity to lease up to four private medical/professional office spaces in a well-maintained, professionally managed setting. Ideal for a range of professional uses including, Chiropractor, Foot Care Specialist, Podiatrist, Accounting / Bookkeeping, General Office Use. Property Highlights: Flexible leasing options: Rent individually at $600/month per office or lease the entire space (all four offices) for $2,200/month, Shared reception area available for client greeting and waiting. Utilities and Wi-Fi included. Professional atmosphere in a well-located building. This is an excellent opportunity for professionals seeking a clean, quiet, and collaborative environment to grow or relocate their practice. Flexible terms available. (id:55499)
Homelife/miracle Realty Ltd
B05 - 269 Sunview Street
Waterloo, Ontario
Experience modern living in this stunning 2-year-old condo, ideally located in the heart of Waterloo. With a prime location, contemporary design, and low maintenance, this property is perfect for students, professionals, and investors. Separate Dining and Living room. Steps from the University of Waterloo, with easy access to Wilfrid Laurier University, Conestoga College, and Waterloo's vibrant downtown. Carpet-free interior for a sleek look and low maintenance. Condo Fees: Includes internet, gas, maintenance, and garbage/snow removal. Ideal for those seeking a convenient and walkable neighborhood. Enjoy the freedom of a car- free lifestyle! Close to restaurants, shopping, public transit, and the Technology Park. Don't miss the opportunity to own a contemporary condo in one of Waterloo's most sought-after neighborhoods. Schedule your showing today! (id:55499)
Homelife/miracle Realty Ltd
425 English Street
London East (East G), Ontario
Welcome To This Stunning Lower Unit Of A Duplex In The Heart Of Old East Village! FULLY FURNISHED And Move-In Ready, This Beautifully Renovated Home Combines Modern Luxury With Timeless Charm. The Unit Features A Spacious, Carpet-Free Open Floor Plan Adorned With Sleek, New Stainless-Steel Appliances And Elegant Quartz Countertops, Ensuring Both Style And Functionality In The Kitchen. Enjoy The Comfort Of In-Suite Laundry For Added Convenience. Step Outside To Your Private, Enclosed Deck Perfect For Relaxation Or Entertaining. A City Parking Lot Behind The Property Provides Additional Parking Options For A Monthly Fee. With Separate Hydro And Meticulous Top-To-Bottom Upgrades, This Vacant Unit Is An Ideal Blend Of Comfort And Sophistication. Don't Miss Out On The Opportunity To Make This Exceptional Space Your New Home! **EXTRAS** No Smoking/Pets. Responsible For Shared Snow Removal. (id:55499)
Ipro Realty Ltd.
413 - 64 Main Street N
Haldimand, Ontario
Welcome to The Jackson Condos in the heart of Hagersville! This bright and modern 2-bedroom unit offers a functional, open layout that is wheelchair accessible. The custom Wingers kitchen features quartz countertops and stainless steel appliances. Enjoy your morning coffee on the private balcony just off the living room. The spacious primary bedroom includes a 3-piece accessible ensuite with a walk-in shower. This unit also offers in-suite laundry, a second bedroom with ensuite privileges to a full 4-piece bath and one parking space. Located close to shopping, trails, restaurants, arena, and the upcoming Active Living Centre - this is low-maintenance living at its best! (id:55499)
RE/MAX Escarpment Realty Inc.
410 - 80 King William Street
Hamilton (Beasley), Ontario
A Hamilton Loft Fit for a King. Spacious and Spectacular at 80 King William - Suite 410. Previously home to the Hamilton Spectator, this hard loft conversion is a fantastically unique space in the heart of the downtown hustle and bustle. TWO outdoor terraces substantially extend the already generous 1231 sqft of interior living space. Natural light is in abundance with private views. A generous kitchen is great for any home chefs, unpacking your late night uber eats or hosting pot lucks. On brand, the primary suite is King-sized. It also has a double closet with organizers and an ensuite bath. The 2nd bed features a walk-in closet and double glass doors - an ideal home office if a 2nd bedroom isn't required. The upper den has a significant footprint to be used as a 2nd living area, office space or anything else your heart desires. It also has its own private walk-out terrace with access to the building stairwell. The walk-in laundry room and upper linen closet provide storage in addition to the included locker. 1 underground parking space is also included. Come make this incredible and unique space yours at the FilmWork Lofts! (id:55499)
Sage Real Estate Limited
157 Fletcher Road
Hamilton, Ontario
Welcome to this charming two-story home nestled in a warm, family-friendly neighborhood; just minutes from elementary and secondary schools and everyday amenities. The main level offers a bright and spacious layout excellent for family living, while the fully finished basement features a private in-law suite complete with a bedroom, bathroom, kitchen, and dedicated office space, ideal for multi-generational living. Whether you're looking for room to grow or a flexible living arrangement, this home has it all! (id:55499)
Royal LePage Macro Realty
63 Salisbury Avenue
Brantford, Ontario
Discover the charm of 63 Salisbury Avenue, an elegant home nestled within a tranquil neighbourhood just moments from the serene banks of the Grand River. This exceptional property harmoniously combines comfort and sophistication while offering convenient access to lush parks, delightful dining options, vibrant shopping, and essential amenities. Upon entering, you are welcomed by a spacious enclosed porcha delightful space perfect for unwinding while savouring the gentle breezes year-round. The main floor unfolds into a gracious foyer that sets the tone for the elegance that flows throughout the home. The expansive master bedroom serves as a peaceful sanctuary, while the well-appointed kitchen inspires culinary creations and seamless entertaining. The inviting dining room flows effortlessly into the cozy living room, which features charming walk-out patio doors that lead to the enchanting backyard, ideal for summer gatherings or serene evenings under the stars. Ascending to the upper level, you will find two generously sized bedrooms, each with ample closet space thoughtfully designed for family comfort or guest accommodation. A conveniently located two-piece bathroom enhances the functionality of this space, while additional storage areas ensure that your home remains organized and clutter-free. Completing this remarkable property is a detached single-car garage, offering secure parking and extra storage for your convenience. This home is truly a haven for families and individuals alike, providing a peaceful lifestyle amidst nature's beauty, with the added benefit of local conveniences just a stone's throw away. Seize this rare opportunity to make 63 Salisbury Avenue your own elegant retreat. (id:55499)
RE/MAX Twin City Realty Inc.

