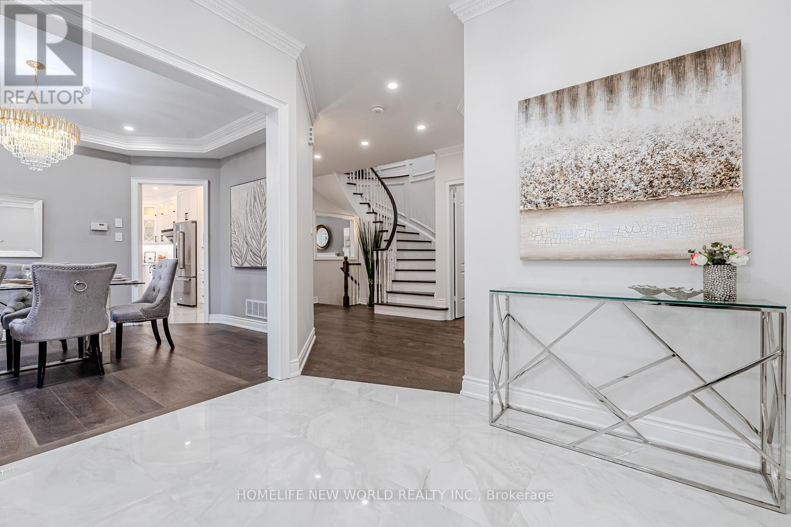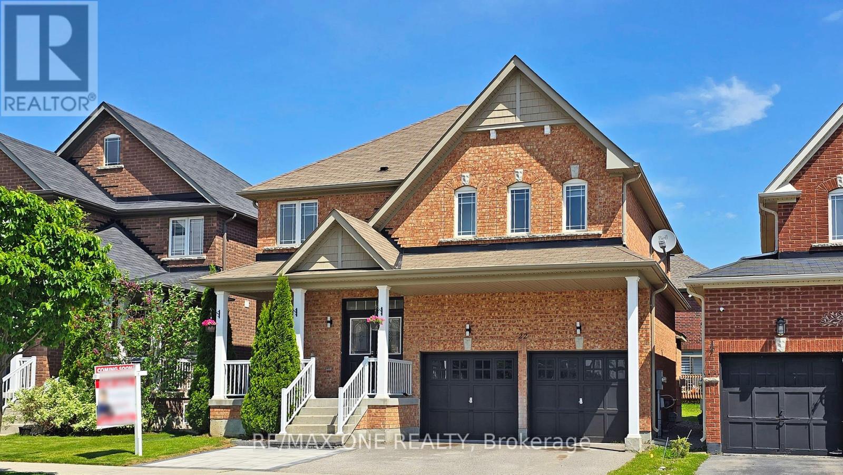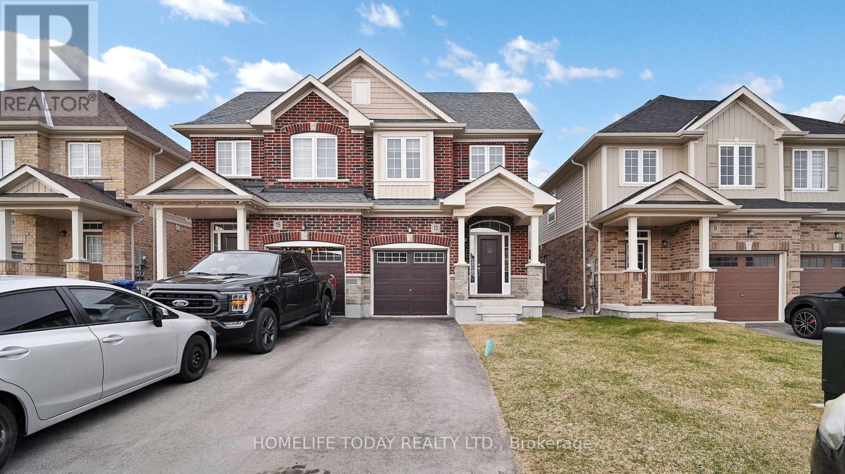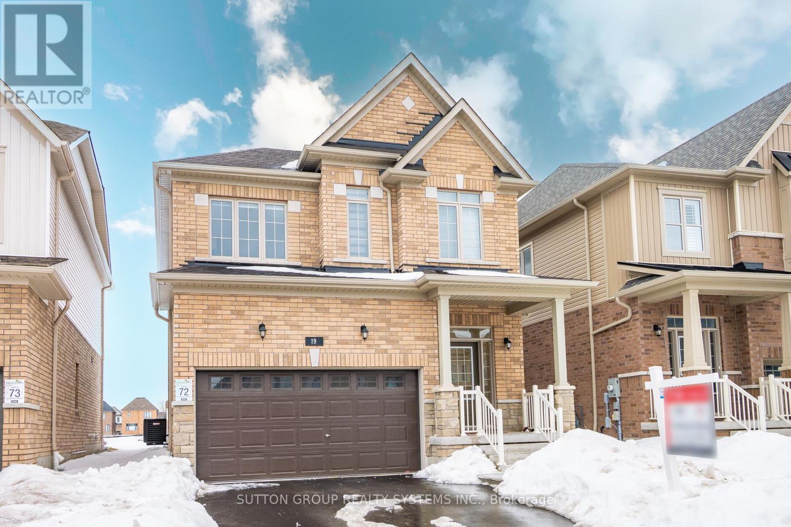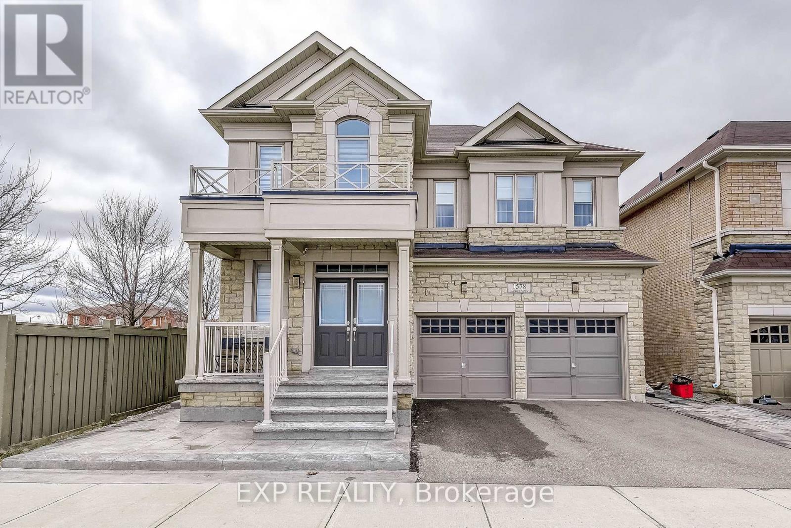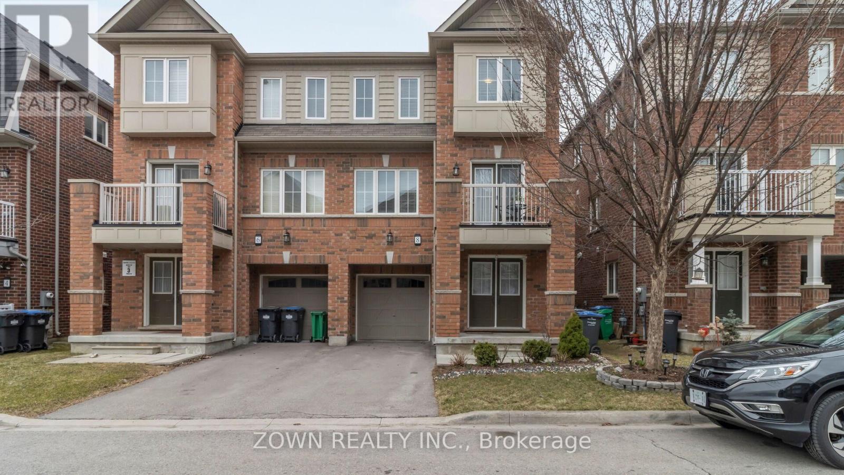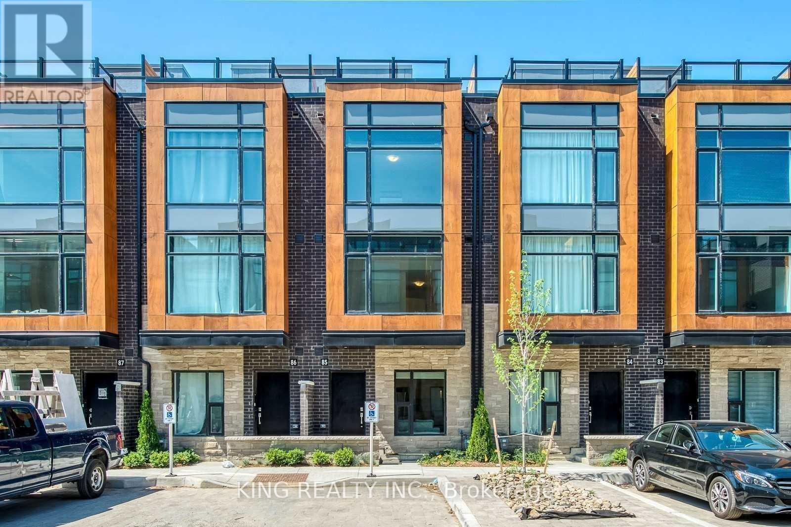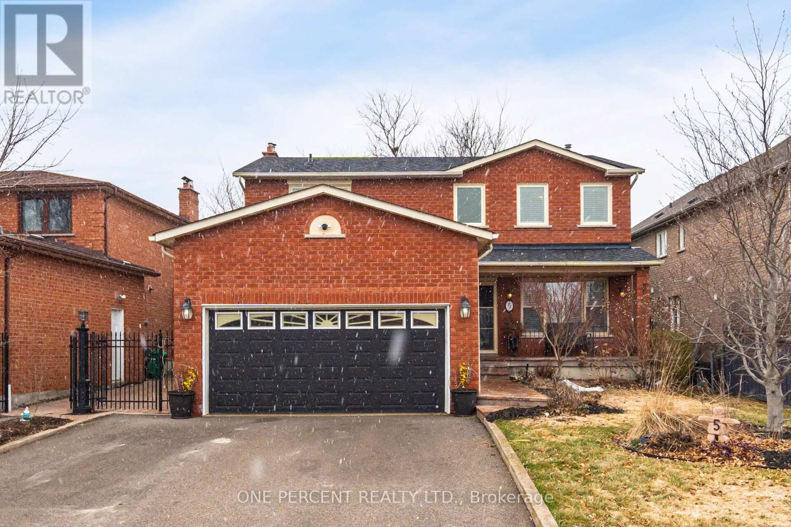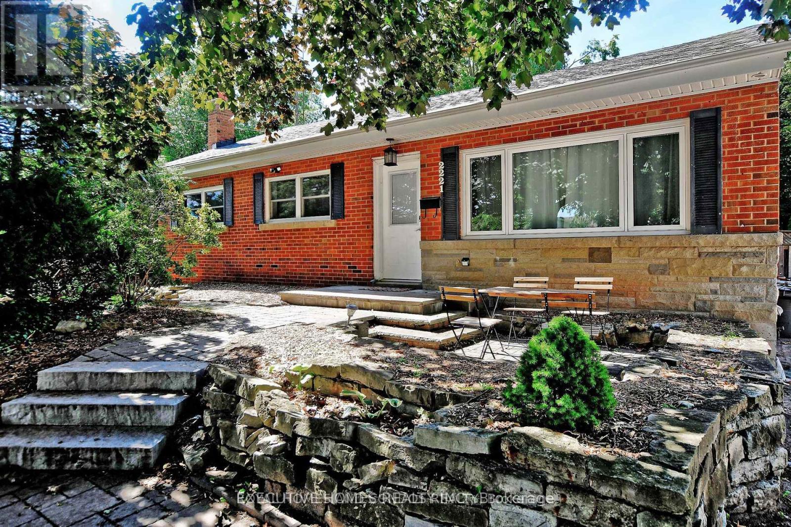22 Bushberry Road
Brampton (Snelgrove), Ontario
Stunning Bungalow in Prime Neighbourhood, 2 Mins Dr from Hwy 410, walking distance to Grocery, Walk in Clinc, Restaurants and More. Professionally Finished Basement with two extra large bedrooms, Rec room for entertaining and a 3 piece bath. Spacious backyard with large wooden deck for summer bbq. This home will not last! (id:55499)
Ipro Realty Ltd.
211 - 145 Canon Jackson Drive
Toronto (Beechborough-Greenbrook), Ontario
A Spacious 2-Story Townhouse with 2 bedrooms and 3 bathrooms Available for Rent at Daniels Keelesdale! This south facing townhouse offering tons of Natural light and Two balconies proving you with much-needed fresh air and outdoor space. Featuring 9 feet ceilings, sleek laminate flooring and custom blinds throughout. this home boasts a gourmet kitchen with stainless steel appliances, quartz countertops and a kitchen island. Enjoy the ease of 6-minute walk to Eglinton ERT and proximity to scenic walking and cycling trails as well as a new city park Ideally located close to highway 401/400. This home includes parking and access to two story amenities building with a fitness centre, party room, co-working space, BBQ area and gardening plots. (id:55499)
Bay Street Group Inc.
62 Elmvale Avenue
Brampton (Heart Lake West), Ontario
Absolutely Gorgeous Freehold Townhouse Located At A Very Convenient Location In Brampton; Rare To Find Separate Entrance To The Basement In A Townhouse $$$; Lots of Dollars Spent In Renovation- Quartz Counter Top, Freshly Painted All Over, Main Bathroom Partially Renovated, Newer Concrete Sidewalk, New Kitchen Window, Newer Kitchen Cabinets And Countertop In The Basement; 'Walkout To The Backyard' Basement With A Separate Entrance - Can Be A Perfect Nanny Suite; Long Extended Driveway; Conveniently Located To A Short 2 Minute Walk To Paul Palleschi Recreation Center (swimming and other facilities) and Brampton Library, Very Short Walk To Heart Lake Bus Terminal, Grocery Stores, Banks and other Amenities, Short Drive To Jim Archdekin Recreation Center, School, Parks, and Highway 410; Not To Be Missed!!! (id:55499)
Homelife/miracle Realty Ltd
610 - 35 Bales Avenue
Toronto (Willowdale East), Ontario
Welcome to Cosmo Residences by Menkes - this upgraded, carpet-free 1-bedroom suite offers a bright, open-concept layout, granite kitchen counters, and a spacious east-facing balcony. Located in the high-demand Yonge & Sheppard area, you're steps to both subway lines, Hwy 401, Whole Foods, shops, dining, parks, and more. This well-maintained unit features a highly functional floor plan in a vibrant, walkable neighborhood. Enjoy top-tier amenities including 24-hour concierge, indoor pool, sauna, gym, party room, and guest suites. Just move in and enjoy stylish, low-maintenance living in the heart of North York. (id:55499)
Right At Home Realty
126 Primeau Drive
Aurora (Aurora Grove), Ontario
[Nearly 2000 sqft of above-grade living space!!] Welcome to your dream home! This extremely rare, true 4 bedroom, 3 bathroom, semi-detached, fully bricked home, sits peacefully on a double-wide park-side lot, backing onto James Lloyd Park, Aurora Grove and Holy Spirit Elementary schools. Surrounded by soaring trees & endless green space, located just minutes from Lake Wilcox & Oak Ridges, this property is one of Aurora's finest! Fully equipped with gorgeous engineered hardwood floors, modern open-concept kitchen, dining & living areas, stainless steel appliances, wrap around natural gas fireplace, and incredible views! Private garage and 3 vehicle drive parking, with extra large side yard. A great sense of community in the neighbourhood! Perfect for any family, professionals, retirees, multi-generational families & outdoor enthusiasts. Mins to Highway 404, mall, GO Train, & hospital. Steps to local schools, trails, restaurants, Magna Centre, groceries & more! (id:55499)
Keller Williams Realty Centres
215 Willow Drive
Georgina (Keswick South), Ontario
Welcome To One Of A Kind Fully Renovated 3 Car Garage Beautiful Bungalow On A 100' X 260' Waterfront Lot. Quiet Dead End Street. Bright & Spacious. 3+2 Bedrooms, 4 Baths. 9 Ft Smooth Ceiling, Open Concept New Modern Kitchen W/Quartz Countertop, S/S Appliance, Pot Lights, Centre Island. Walkout From Dining Room To Newly Built Large Deck, Newer Vinyl Floors Throughout, Separate 1 Bdrm Bunkie Dwelling W/Roughed In Kitchenette & 3Pc Bath For Extended Family. 3 Car Garage With Drive Through Door To Newly Interlocking South Facing Backyard, Paved Circular Driveway W/No Sidewalk Could Park 8 Cars. Dock Your Boat In The Boat House At Back Yard. Property Uses Municipal Water Supply & Sewer, Gas Line. Seeing Is Believing! Ready To Move In And Simply Enjoy This Gorgeous Home! Close To Park, Schools, Shopping and Hwy 404... (id:55499)
Homelife New World Realty Inc.
11 Fortune Crescent
Richmond Hill (Rouge Woods), Ontario
Your Searching is END. New Gorgeous and Fresh Reno. New Fabulous Entrance Door. Smooth Ceiling, Skylight, Top End Engineering Wood Floor on Main and 2nd Floor. 9 Feet Ceiling on Main Floor, Classical Fashion Crown Moulding, Fashion Lights, Pot Lights, Fabulous Kitchen With Stone Counter Top, Two Sinks and High End Faucets, Top End Stainless Steels Appliances. Large Master Bedroom With His and Her Closet, Sittng Arear and Fashion Ensuite Washroom, Whole Wall Back Splash. Four Bedrooms With Two New Ensuite Washrooms on 2nd Floor. Multiple Functions Room in Basement, Home Theater. Walking To High Rank Bayview S.S. and Elementary School. No Side Walk. This Is Your Dream Home, Nothing To Do, Just Move In and Enjoy. (id:55499)
Homelife New World Realty Inc.
22 Bostock Drive
Georgina (Keswick South), Ontario
Beautifully Upgraded, All Stone Home With Over $150K In Professional Renovations, Offering The Best In Modern Design & Comfort. Brand New Kitchen, Brand New Washrooms, All New Appliances, Newly Finished Basement, & More. Bright & Spacious Interior Featuring Over 2,800 Sq/Ft of Functional Living Space, Large Ceramic Tiles With Custom Vents, 9' Foot Ceilings, & New: Flooring, Lighting, & Zebra Window Covers Throughout. The Stunning, All-New Gourmet Kitchen Features New Premium Cabinetry, New Stainless Steel Appliances, New Waterfall Quartz Countertops with Matching Backsplash & an Open Breakfast Area That Overlooks The Backyard Patio. Both The Living Room & Basement are Perfect For Entertaining, with an Elegant Stone Feature Wall with Large Slab Tiles & a Fireplace. All New Modern Oak Stairs with Matching Posts, Iron Spindles & Hardware. 4 Spacious Bedrooms, Including Double Doors That Lead into an Oversized Master Bedroom with a 4-Piece Ensuite & Walk-In Closet. Conveniently Located 2nd Floor Laundry Room with Brand New Samsung Washer & Dryer. The Newly Finished Basement Features a Large Guest Bedroom, an Additional Family Area, & a Full Washroom with Glass Shower. Outside, The Wide Front Porch Overlooks The Welcoming, Professionally Landscaped Interlocking Stones, New Exterior Lighting & Ample Parking For Up To 6 Vehicles. Sought-After, Safe, & Quiet Family Neighbourhood Located Across CGS Park with a Playground & Kids Splash Pad. Minutes to HWY 404, Lake Simcoe, Beaches, Schools, All New Community Centre, Shopping & More. See Feature Sheet For Full List of Upgrades. (id:55499)
RE/MAX One Realty
110 Broadacre Drive
Kitchener, Ontario
For lease: a stunning brand new 5-bedroom, 5-bathroom home located in a desirable Kitchener neighbourhood, close to all major amenities including schools, shopping, dining, parks, and transit. This spacious and beautifully designed home offers an open-concept kitchen and living area, perfect for entertaining or relaxing with family. The kitchen features modern finishes and plenty of storage, flowing seamlessly into the bright living space. Enjoy the added privacy of having no neighbours behind, providing peaceful and unobstructed views. The finished basement with high ceilings offers a versatile space ideal for a home office, media room, or gym. Upstairs, the impressive master bedroom features a large walk-in closet, stunning views, and a luxurious 5-piece ensuite bath. Additional features include a convenient double car garage and high-end finishes throughout. Don't miss your chance to live in this exceptional home in one of Kitchener's most convenient and well-connected areas (id:55499)
Champs Real Estate Brokerage Inc.
16 Madrid Crescent
Brampton (Central Park), Ontario
Welcome to 16 Madrid, tucked away on corner on a quiet street, this fully renovated, lot of $$$$$ spent , all-brick detached home sits on an impressive deep lot and offers the perfect blend of luxury, space, and location. Step inside to find hardwood floors throughout, pot lights, and a massive chefs kitchen designed to impress featuring granite countertops, a breakfast bar, custom cabinetry, built-in fridge, high-end stainless steel appliances, and storage galore. Its a kitchen made for both entertaining and everyday functionality! Upstairs, you'll find 4 spacious bedrooms with hardwood floors and renovated bathrooms with premium finishes. Primary bedroom is your private retreat featuring a spacious layout with a 4-piece ensuite. The finished basement is a full in-law suite, complete with a huge rec room, bedroom, 3-piece bathroom, a full-size kitchen with stainless steel appliances, and a separate laundry perfect for extended family or income potential. The backyard oasis is where this home truly shines designed for entertainment fit for kings and queens, featuring a swimming pool, hot tub, deck, outdoor fireplace, and beautifully landscaped areas for relaxing and hosting. And the location? Unbeatable. With a plaza next door, Professors Lake, Brampton Civic Hospital around the corner, schools, parks, and transit just steps away, this home is the definition of convenience meets comfort! Don't Miss it! (id:55499)
RE/MAX Gold Realty Inc.
2233 4th Line
Innisfil (Churchill), Ontario
Charming & Versatile 4-Bedroom Home with Commercial Potential! Welcome to this stunning 4-bedroom, 3-bathroom home that blends rustic charm with modern convenience, offering endless possibilities for both residential and commercial use. Ideally located in a high-traffic yet peaceful area, this property is perfect for families, entrepreneurs, or investors looking for a unique space to call home or establish a business.Stepping inside, you'll be greeted by warm, rustic features that add character and charm to every room. The spacious living areas provide a cozy yet open atmosphere, perfect for entertaining or unwinding after a long day. The main floor boasts a 4-piece bathroom, making daily routines easy and accessible for guests and residents alike.The homes thoughtful layout includes four generously sized bedrooms, ensuring ample space for growing families or home offices. With three full bathrooms, mornings are hassle-free, and everyone has the privacy they need.One of this property's standout features is its capability for a zoning change, whether you're dreaming of a home-based business, a unique office space, or a unique location for your practice, this space can be adapted to suit your needs. The large driveway offers plenty of parking, accommodating multiple vehicles, while the detached garage provides additional storage or workshop space. Located in an excellent, highly desirable area, this property is bursting with potential. Whether you're seeking a charming family home or a dynamic space to bring your business ideas to life, this property is a rare find with so much potential! (id:55499)
Keller Williams Experience Realty
258 Briar Hill Avenue
Toronto (Lawrence Park South), Ontario
Welcome to 258 Briar Hill A Stunning Contemporary Home in Prestigious Lawrence Park South, Nestled in one of the area's most coveted streets, this newly renovated residence offers an exquisite blend of modern elegance and functional design. Situated beside a $10M+ luxury home, this detached gem boasts a thoughtfully designed two-story with newly rear addition and a finished basement, providing ample space for refined living. Step inside to discover an open-concept main floor featuring new hardwood floors, striking modern wall paneling, and custom family room shelving. The chef-inspired kitchen is a true showstopper, complete with a waterfall center island, granite counter tops, a stylish back splash, and new high-end appliances. The second floor is home to a luxurious primary retreat, featuring a spa-like 6-piece en-suite with heated floors, a spacious walk-in closet, and a dedicated work station, perfect for those working from home. Two additional bedrooms include a beautifully appointed en-suite and bay windows, while a versatile extra office space adds to the home's flexibility. The lower level is designed for comfort and entertainment, with a spacious recreation room that doubles as an optional fourth bedroom or gym, a plush new carpet, and a 3-piece washroom. Outside, a deep 133 lot offers a new rear deck and front terrace. ideal for outdoor gatherings and relaxation.Enjoy unparalleled convenience in this prestigious neighbourhood, with top-rated schools, vibrant shops and restaurants, and easy access to transit and major routes. A rare opportunity to own a meticulously renovated home in the heart of Lawrence Park South, move in and enjoy! (id:55499)
Homecomfort Realty Inc.
13 Elsegood Drive
Guelph (Kortright Hills), Ontario
Welcome to 13 Elsegood Dr, Guelph, A True Gem in a Family-Friendly Neighborhood! This beautifully maintained 3+2 bedroom, 4-bathroom home offers the perfect blend of comfort, style, and convenience. Step inside to a bright and open main floor featuring a spacious living room, modern kitchen with stainless steel appliances, and a dining area that walks out to a fully fenced backyard perfect for entertaining or relaxing. Upstairs you'll find generously sized bedrooms, including a primary suite with HER/HIS closet. and Ensuite bath A Turnkey Home with Legal Basement Apartment! This beautifully maintained Semi-detached home features a newly finished, legal basement suite with separate entrance, offering incredible versatility for investors, first-time buyers, or multi-generational families. New laminate flooring and updated light fixtures, creating a fresh, modern feel throughout. The basement apartment includes a full kitchen, bathroom, living area, bedroom, and private laundry ideal for rental income or extended family use. newly build School , close to schools, parks, shopping, transit, and major highways. A rare opportunity to own a fully finished home with income potential in a sought-after Guelph location! the property is still under Tarion warranty. A must SEE. (id:55499)
Homelife Today Realty Ltd.
195 Victoria Avenue
Quinte West (Trenton Ward), Ontario
4 bedrooms, 2 1/2 baths, located near Mount Pelion Park, close to downtown, the entry point for the Trent-Severn Waterway and home to Canadian Forces Base Trenton/8 Wing. The home needs a buyer who sees the potential and has the expertise to renew and refresh. A great opportunity awaits to make it into its former glory of Trenton charm with a new and modern flair. . Sold "as is, where is". Offers accepted on May 6th, 2025. (id:55499)
Real Estate Homeward
12 Oxfordshire Lane
Kitchener, Ontario
Welcome to 12 Oxfordshire Lane an END UNIT townhouse for sale in the heart of Kitchener. Enjoy all that KW has to offer with close proximity to LRT, Go-Train transit, the sought after Googles tech area! This home is a golfers dream with Rockway Golf course is just mins away! This home features private garage parking with an additional private driveway space! 9 Foot ceilings 4 bathrooms! & 2 bedrooms! +Den/Room. 2nd level features Hard wood flooring, and family room! 2 bedrooms on the third level which has brand new carpet throughout - installed in 2024! Your eat in kitchen is equipped with granite and ample counter and cupboard space, stainless steel appliances and access to an oversized open balcony with pergola. This property comes with 2 outdoor spaces, courtyard porch on one end and balcony on the other! Enjoy the lifestyle benefits of low maintenance living in the heart of Kitchener Waterloo. Do not let this end unit, 4 bath home with 2 parking sports get away! Schedule a private showing today (id:55499)
Exp Realty
56 West Creek Court
Welland (770 - West Welland), Ontario
This beautiful, newly constructed unit features 3 spacious bedrooms and 2.5 modern bathrooms, perfect for comfortable living. The main floor boasts a sleek, open-concept layout with luxury vinyl flooring, seamlessly integrating the great room, kitchen, and dining area. Upstairs, you'll discover three well-sized bedrooms, including a master suite with a walk-in closet. The second and third bedrooms are bright and filled with natural light throughout the day. The laundry room is on the second level. Only minutes to the highway and with quick access to all amenities. Tenant responsible for all utilities. Immediate occupancy available. (id:55499)
RE/MAX Real Estate Centre Inc.
19 Garland Avenue
Cambridge, Ontario
Welcome to 19 Garland Ave., a beautifully designed 4-bedroom, 3-bathroom, Just over One-year-old double-car detached home that perfectly blends style, space, and functionality. Nestled in the desirable neighborhood of Galt North Cambridge, this Freshly painted & Professionally cleaned home offers a 9 ft ceiling with an open-concept layout, creating a bright daylight and airy atmosphere ideal for modern living. Spacious Open-Concept Design Seamlessly connects your living, dining, and kitchen areas, perfect for family gatherings and entertaining. Featuring sleek quartz countertops, stainless steel appliances, ample extended cabinetry, and a large island overlooking to huge size backyard garden, The Primary bedroom is A private retreat with a walk-in closet and a spa-like 5 pcs ensuite bath with glass enclosure and tub, Three Generously sized Bedrooms with closet and large windows with ample storage, perfect for family, guests, or a home office. There is no sidewalk and an extended driveway, Perfect for extra parking for a growing family, The Large Private Backyard is Ideal for outdoor BBQ parties, dining, relaxation, and entertaining. Close To a Bus Stop, Two Future Parks, a Shopping Centre, Hwy 401 & 24, Walking Distance To an Excellent School & Walking trail, a Place of worship, 5 minutes from HWY 401, Less than 45 minutes away from Brampton and Mississauga (id:55499)
Sutton Group Realty Systems Inc.
2233 Fourth Line
Innisfil, Ontario
Charming & Versatile 4-Bedroom Home with Commercial Potential! Welcome to this stunning 4-bedroom, 3-bathroom home that blends rustic charm with modern convenience, offering endless possibilities for both residential and commercial use. Ideally located in a high-traffic yet peaceful area, this property is perfect for families, entrepreneurs, or investors looking for a unique space to call home or establish a business.Stepping inside, you'll be greeted by warm, rustic features that add character and charm to every room. The spacious living areas provide a cozy yet open atmosphere, perfect for entertaining or unwinding after a long day. The main floor boasts a 4-piece bathroom, making daily routines easy and accessible for guests and residents alike.The homes thoughtful layout includes four generously sized bedrooms, ensuring ample space for growing families or home offices. With three full bathrooms, mornings are hassle-free, and everyone has the privacy they need.One of this property's standout features is its capability for a zoning change, whether you're dreaming of a home-based business, a unique office space, or a unique location for your practice, this space can be adapted to suit your needs. The large driveway offers plenty of parking, accommodating multiple vehicles, while the detached garage provides additional storage or workshop space. Located in an excellent, highly desirable area, this property is bursting with potential. Whether you're seeking a charming family home or a dynamic space to bring your business ideas to life, this property is a rare find with so much potential! (id:55499)
Keller Williams Experience Realty Brokerage
1578 Leger Way
Milton (1032 - Fo Ford), Ontario
Stunningly upgraded 5+2 Br with legal finish basement home waiting for you to move in and enjoy! Tucked outside of the hustle and bustle of Milton, This stunning 5+2 bedroom home is loaded with highly desirable finishes such as engineered hardwood floors on main and 2nd floor, gas fireplace, upgraded lighting, 9ft ceilings and MORE! This timeless kitchen has details that set it apart from the rest. Beautiful, tiled backsplash, quartz countertops, gas range, microwave and stove, oversized island with breakfast bar.Upstairs you will enjoy the oversized luxe primary bedroom with walk-in closets and upgraded spa-like ensuite that is sure to give you all the feels. other 4 Br are Jack & Jill. also office/ computer area.Be prepared to fall in love with this home over and over again.Fully fenced, many more upgrades. Close To Shopping, Schools, Park. (id:55499)
Exp Realty
8 Francesco Street
Brampton (Northwest Brampton), Ontario
Beautifully Maintained 3-Storey Townhome in Northwest Brampton! Built by a reputed builder, this stylish home features a double door entry and an ultra-modern open-concept kitchen with stainless steel appliances and quartz waterfall countertops. Spacious living, dining, and family rooms with walk-out to a private balconyideal for entertaining. Great-sized bedrooms including a primary with walk-in closet. Garage access to the main floor adds convenience. Located in a family-friendly neighborhood, close to schools, parks, bus routes, Mount Pleasant GO Station, and Hwy 410. A perfect blend of comfort, style, and location! (id:55499)
RE/MAX Millennium Real Estate
71 - 200 Malta Avenue
Brampton (Fletcher's Creek South), Ontario
Stunning 3-Bedroom Open Concept Townhouse featuring underground parking and a spacious rooftop terrace. Ideally located just steps from Shoppers World, a major transit hub, and Sheridan College. Enjoy the convenience of nearby ravine trails for outdoor activities. The condo provides snow removal and landscaping maintenance for a worry-free living experience. With 9-foot ceilings on both the main and second levels, this home offers a bright and airy atmosphere. The rooftop terrace is perfect for relaxing and enjoying the open air. (id:55499)
King Realty Inc.
5 Bowes Court
Caledon (Bolton West), Ontario
Stunning 4 Br + 3.5 Bath. Over 3000 Sq. Ft Living Space Home On A Quiet Cul-De-Sac. Massive 52.49X145.21 Private Pool-Sized Yard With Large Shed Designed As A Man Cave, Hot Tub To Entertain With Friends. Gorgeous Carpet Free, Double-Height Entry Hall With A Circular Stairwell. Separate Dining, Living, And Family Rooms With Fireplace Make This House Very Homey. A Custom Kitchen With Granite Counters And A Breakfast Bar, Walk Out To A Bright Sunroom That Offers Picturesque Views Of The Yard. The Upper Level Offers 4 Generous Size Bedrooms, A Large Master With 4 Pc En-Suite Bath Including Extra-Large Shower, And His & Hers Closets. Professionally Finished Basement With 3 Pc Bath, Large Cantina and Kitchen Rough-In. Additional Living Space Can Accommodate Your Guests Or Entertainment. Double-Car Garage Access To The House, Main Floor Laundry. With Its Functional Layout And Unbeatable Location, This Home Is Ready For You To Move In & Enjoy! Don't miss outbook your showing today! (id:55499)
One Percent Realty Ltd.
2221 Ghent Avenue
Burlington (Brant), Ontario
Well maintained Detached Brick Bungalow located just minutes to the Go Train & Charming Downtown Burlington. This mature and quiet Neighborhood is one of The Most Desirable Areas In Burlington, Bright with Generous size Rooms, The Living Room and Dining Room are open and airy, Fabulous Kitchen w/ Quartz counter & Breakfast Bar over looking Dining Room that Walks out to Deck & Back Yard, Finished one bed Basement apartment w/ Separate Entrance can be used for in law suite, Rec Room, one Bedroom, 3 Piece Bathroom & Huge Laundry/ Storage Room, updated Furnace, Central Air Conditioner, Central Vac, Great 54 x 120 Ft Lot, Offers Anytime! Pictures are taken before renting the house. (id:55499)
Executive Homes Realty Inc.
Main - 428a Gilbert Avenue
Toronto (Caledonia-Fairbank), Ontario
Great Location! Newly Renovated, (MAIN FLOOR ONLY) Large 900+ Sg Ft 2Bdrm with 1.5 Baths & Good Closet Space. Steps Away From The New Upcoming Caledonia LIt, Shopping Plaza, School And Park. Bright And Spacious Living, Dining & Kitchen Area With French Doors Opening Out To Balcony. Large W/O Backyard Patio. Main Bathroom Features a Glass Stand-Up Shower, 1 Bdrm Includes 2Pc Ensuite. Laminate flooring throughout, Comes With Existing Window Coverings, Fridge, Stove & Dishwasher. Includes 1 driveway parking spot. (id:55499)
Royal LePage Signature Realty







