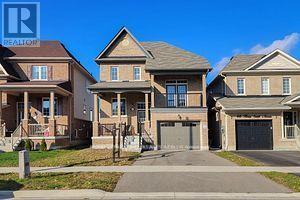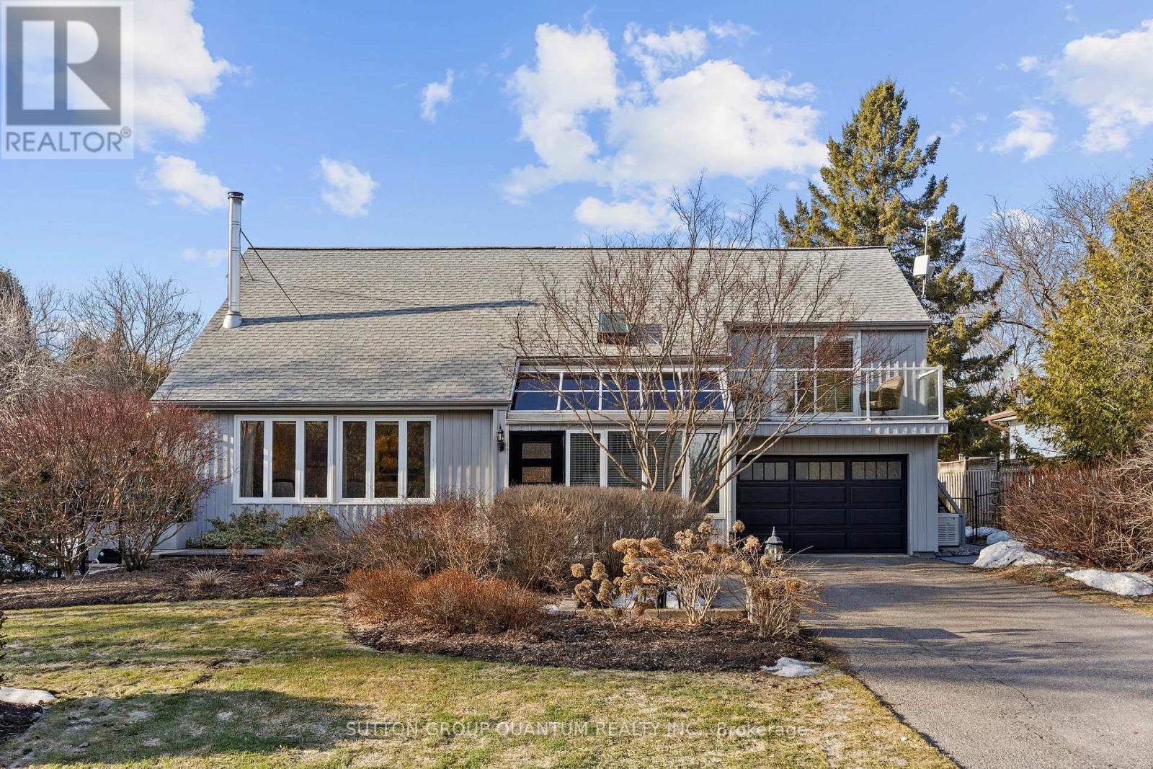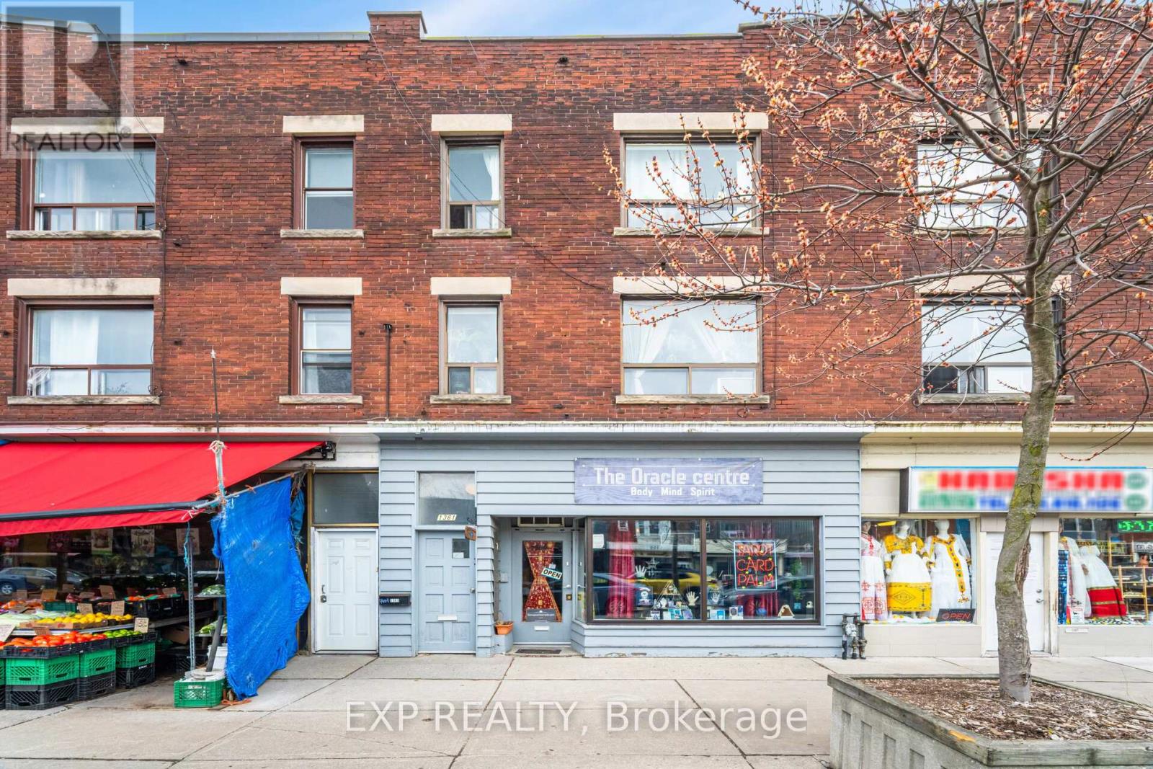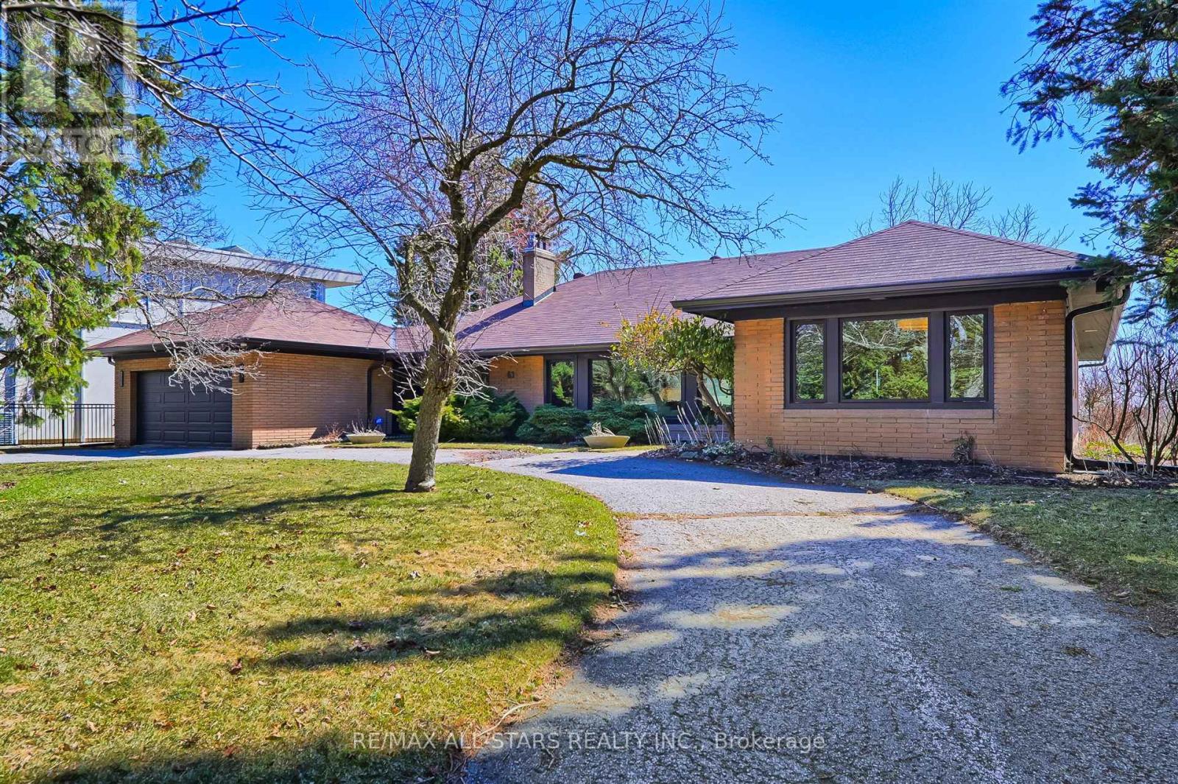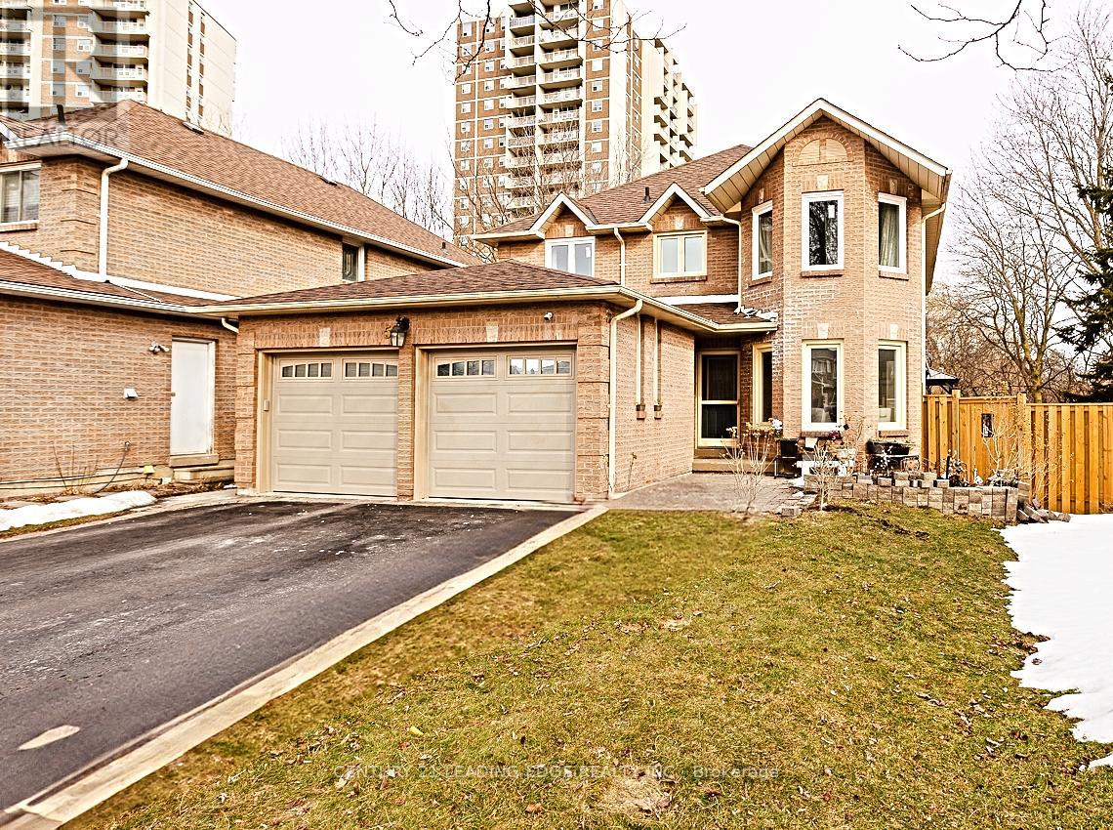70 Henry Smith Avenue
Clarington (Bowmanville), Ontario
This property features 3+1 bedrooms, 3 washrooms, and a pool-sized lot with generous space for personal landscaping. A covered porch welcomes you into this well-maintained home, which boasts separate living,office and dining rooms. The family room above the garage is particularly impressive, with soaring 12-foot ceilings and double French doors that lead to a covered balcony. It offers plenty of natural light and access to a hidden crawl space that provides ample storage. The home has hardwood floors throughout the main and second floors, has been freshly painted, and includes California shutters. The second floor features three spacious bedrooms, including a primary suite with a walk-in closet and ensuite bathroom, complete with a soaking tub and a separate shower. The property also offers easy access to Highways 401, 407, and57 and is minutes away from a shopping complex, schools, restaurants, and parks. It's conveniently located minutes from all major highways and much more. The property shows great, and I dont think you'll be disappointed (id:55499)
Royal LePage Associates Realty
50 Merchants Avenue
Whitby (Williamsburg), Ontario
Welcome to this stunning Detached Home in the Community of Williamsburg. This immaculate 3-bedroom, 2.5-bathroom home is perfect for families seeking comfort, convenience, and tranquility in a quiet neighborhood. Upgraded washrooms, freshly painted,pot lights, New Driveway (2024), New Furnace (2025), Cathedral Ceilings, Gym in the basement. You will love the Gazebo, Hot tub in the Backyard. Gorgeous Landscape and Interlocking. This home offers unmatched convenience with easy access to 407,401. Located Near to Park, Schools, and Local Amenities. This move-in-ready Detached is a rare opportunity in a highly sought-after community. Don't miss out, book your showing today! (id:55499)
Century 21 People's Choice Realty Inc.
3322 Thunderbird Promenade
Pickering, Ontario
Discover this stunning end unit, resembling a semi-detached home, boasting 2048 square feet of modern elegance in the highly desirable Pickering community. This residence features a spacious main floor office, which can double as a guest room, along with an ADDITIONAL open den on the second floor which can work as office or TEMPLE nook. The cherry on the top is the double car garage. Each of the four generously proportioned rooms has been meticulously crafted to include ample space and provides privacy for every family member. The home also has UPGRADED ENGINEERED HARDWOOD which ensures comfort. Expansive windows throughout the home flood each room with natural light, creating a bright and inviting ambiance that radiates warmth and serenity. The primary bedroom is a true retreat, complete with a luxurious ensuite bathroom and a sizable walk-in closet, blending sophistication with functionality. The additional bedrooms are equally accommodating, offering flexibility for use as guest rooms, children's spaces, or home offices. The open-concept design is accentuated by a gourmet kitchen (UPGRADE FROM BUILDER) featuring high-end finishes, ideal for entertaining or enjoying casual family meals. Just one year old, this property is equipped with all the modern conveniences expected in a new home, including energy-efficient windows, contemporary fixtures, and premium materials. Located in a family-friendly neighborhood, this home is mere minutes from top-rated schools, picturesque parks, and vibrant shopping centers. Its prime location is a commuter's paradise, with easy access to Highways 407 and 401 for quick travel to Markham and Toronto. Additionally, the nearby Pickering GO Station offers multiple daily train services to Union Station, making downtown Toronto easily reachable for city commuters. This residence truly embodies the perfect blend of a tranquil, family-oriented community with the ease of urban connectivity. (id:55499)
Century 21 People's Choice Realty Inc.
68 Wayland Avenue
Toronto (East End-Danforth), Ontario
Welcome to Wayland! Cute as a button! This sun-filled, open-concept semi checks all the boxes! Featuring 3 bedrooms, 2 full washrooms, fully renovated kitchen and finished basement. Extra wide mutual drive with parking in your carport. Open-concept main floor living with a mudroom off the back. Ample storage space throughout. Private back deck to set up your own backyard oasis. Steps to the GO, TTC, schools, parks, coffee shops, YMCA and the beach! (id:55499)
Real Estate Homeward
2470 Concession 8 Road
Clarington, Ontario
Elegant 3-Bedroom, 3-Bathroom Home in the Village of Haydon. Discover refined living in this beautiful 3-bedroom, 3-bathroom home nestled in the peaceful Haydon community. Boasting soaring ceilings and a stunning custom stone high efficiency wood burning fireplace, this home exudes elegance and warmth. The gourmet kitchen is a chefs dream, complete with high-end finishes and plenty of space for both cooking and entertaining. Throughout the home, enjoy the richness of hardwood floors, with the added luxury of heated foors in the sunroom, kitchen, and primary ensuite for ultimate comfort. The unfinished basement is wrapped with a high-end Clean Space wrapper and industrial dehumidification system. The perfect spot for lots of storage. Step outside to your tranquil property, where you can unwind in the hot tub, take a dip in the heated salt water pool, or simply enjoy the serene sound of the stream running through your just under 1 acre property. This exceptional home offers both relaxation and sophistication. Only 5 minutes to the 407. Don't miss the chance to make it yours. Schedule your showing today! (id:55499)
Sutton Group Quantum Realty Inc.
1359 Danforth Avenue
Toronto (Greenwood-Coxwell), Ontario
Open your real estate portfolio to this opportunity of owning this 3-Storey Commercial Building in the gentrifying Danforth Corridor! Located just steps away from Greenwood Subway Station! Great cafés, restaurants and other businesses in the area! Potential market rents could be $9,750/month with a cap rate of 6.52%. *Contact listing agent for full financial details on rents, expenses and building inspection report. AMAZING OPPORTUNITY FOR DEVELOPMENT!!!.... The corner building that is to the left of 1359 Danforth Ave is also for sale! Combine both buildings for a total of 65ft x 100ft on a corner block! Future Ontario Line and new condo developments are changing the landscape in this area. This building is 19ft x100ft and has a retail space of 871 SqFt with about 16 ft retail store glass frontage and high ceilings! Plus, another 879 SqFt in the basement with a separate rear access! The existing tenants occupy the main floor retail, basement + 2nd Floor apartment. The 2nd set of tenants occupy the 3rd Floor apartment. Both the 2nd Floor apartment and 3rd Floor apartment have a similar footprint of 814 SqFt each! They both have: Front and rear access! Great sized 2 bed + den! Family room! Kitchen! 4-pc Bath! Walkout balcony! All apartments are self contained with (3) separate hydro meters and (3) water tanks! 2 surface parking spots at rear lane! Dont miss this rare opportunity to own a great investment in this fabulous central location! Too much to mention!!!...Click 'Virtual Tour' button! (id:55499)
Exp Realty
223 Waverley Road
Toronto (The Beaches), Ontario
Step into a storybook world where enchantment and uniqueness fuse to create your ultimate happy place. A property like no other! Cross over a wooden bridge spanning a serene koi pond and discover a whimsical garden retreat. Nestled amidst lush greenery and flowing with charm, this one-of-a-kind cottage will sweep you off your feet with its curb appeal. But the magic doesn't stop there! Push open the front door and enter a sunlit foyer framed by panoramic windows that showcase your fairytale garden. Stroll into the open-concept living and dining room, a dreamy haven with soaring 20-foot vaulted ceilings, rustic wood plank floors, a built-in bookcase, and a cozy wood-burning fireplace that beckons for fireside evenings. The stunning eat-in French country kitchen will awaken your inner chef, and with its views of the picturesque back garden, you'll feel like you're cooking in a dream. The garden itself is an oasis with a plunge pool, charming potting shed, and an elegant stone patio, a perfect escape to country in the city. Indulge in tranquility in the enchanting bathroom, complete with a luxurious soaker tub, vintage-inspired hardware, and beadboard walls that radiate old-world charm. The primary bedroom is no less magical, with vaulted ceilings, painted plank floors, scenic views, and wall-to-wall closets that blend function with beauty. The basement, with its vintage yellow checkered floor, large windows, laundry area with a farmhouse sink, utility room, and 4 closets make it a incredibly functional space. Rounding out this property is the rare treasure of legal two-car side-by-side parking. Let this rare, charming beyond words, happy place steal your heart! (id:55499)
RE/MAX Hallmark Estate Group Realty Ltd.
21 Harriet Street
Toronto (South Riverdale), Ontario
Discover this renovated 2+1 bedroom semi-detached home, with a remarkable 3-storey addition and convenient 2-car parking! The sun-soaked open-concept main floor has wood flooring, a chic two-tone modern kitchen with stone countertops, a gas stove, ample storage, and generous counter space. The highlight is the expansive main floor family room, complete with wall-to-wall windows that offer sunny south-facing views of the back garden. Enjoy outdoor living with a large deck, built-in gas BBQ, and raised garden beds. Upstairs, you'll find two spacious bedrooms, including a primary suite with a versatile attached space perfect as an office, nursery, or sitting area. With a bit of creativity, this space could be reimagined as a third bedroom! The luxurious, renovated spa-inspired bathroom is sure to impress. The finished basement offers a fabulous rec room with soaring ceilings, ideal for relaxation or entertaining. There is also a bathroom laundry and storage. Nestled on a vibrant street with a wonderful sense of community, this home is ideally located near The Beach, Leslieville, Danforth, and Greenwood Park. Plus, you're just a short walk to schools, shopping, restaurants, parks, and TTC access! This property is the perfect blend of comfort, style, and location. Don't miss out! (id:55499)
RE/MAX Hallmark Estate Group Realty Ltd.
16 Yorkshire Road
Toronto (Ionview), Ontario
Checkout This Gorgeous, Rare & Tastefully Renovated 3+3 Bdrm, 4 Washroom & 2 Kitchen Bungalow, Nestled In The beautiful Ionview Community! This Stunning & Solid Brick, Sun-Filled Home Sits On A Premium Wide Lot Of over 98ft! A Charming Property That Comes fully loaded! On Main Floor: Spacious 3 Large Principle Bdrms W/Own Closets, Huge & Bright Living/Dining Rm W/Large Windows, Beautiful O/C Modern Kitchen W/Brand New S. S. Appliances, Brand New Washers & Dryers, Quartz C/T, Matching Quartz Backsplash & Soft Closing Doors, Full 4 Pc Bath & 2 Pc Powder Room W/Ceramic Tiles, Hardwood Flrs, Pot Lights, Smooth Ceilings & Zebra Blinds Thru Out. On Lower Floor: A Delightful, Complete & Spacious 3 Bed Basement Apartment W/Own Separate Entrance, Large & Above-Grade Windows, Lovely Family Rm, 3 Bdrms W/Windows & Closets, Modern O/C Kitchen W/Quartz C/T & Quartz Matching Backsplash, Soft Closing Doors & S. S. Appliances. 2 Full Bathrooms W/Ceramic Tiles, Own Washer & Dryer, Huge Storage/Walk In Closet Rm W/Window, engineered luxury vinyl Flrs, Smooth Ceilings & Zebra Blinds Thru Out. Beautiful, Incredible Location. *** (A TRULY UNIQUE & DREAM HOME YOU DONT WANT TO MISS! WITH LOTS & LOTS OF POTENTIALS!!!)*** (id:55499)
Homelife Landmark Realty Inc.
358 Leslie Street
Oshawa (O'neill), Ontario
Renovated, move-in ready 1.5-story detached home in desirable north O'Neill district. Major Renovations in 2025 including a brand new bright kitchen with quartz counters/backsplash, soft close drawers & cabinets, Brand new stainless steel appliances. New 4-piece bath, new vinyl flooring, new ESA-certified electrical, main floor has been insulated & drywalled . Featuring a bright living room (crown moulding, pot lights & 7"baseboards), separate dining room with sliding glass doors to screened in room , parking for 4 + cars, 1.5 car detached garage, fully enclosed backyard as great play area for the kids or safe area for your pet. Enhanced curb appeal with front porch/awning. Roof (shingles) replaced 2022. All new eaves troughs 2024. Great quiet mature area . Conveniently located near Connaught Park, Hospital, and Costco. See attached list for a COMPLETE list of ESA Certificate Available. Turn Key. UPDATES**2022 roof house & garage , 2024 eaves trough house & garage ****2025**** New Kitchen, SS appliances, total renovation of main floor including insulation vapour barrier and drywall, renovated 4 peace bath, vinyl floors throughout, crown moulding & 7" baseboards, new wiring with ESA certificate, hard wired fire/carbon monoxide alarms,updated plumbing where accessible, freshly painted throughout, pot lights on main floor, light fixtures main & 2nd floor, carpeted stairs, outdoor carpet porch, exterior side door . All plumbing and electrical by licensed professionals (id:55499)
Right At Home Realty
61 Hill Crescent
Toronto (Scarborough Village), Ontario
Discover the Unparalleled "Lakefront" Lifestyle at 61 Hill Crescent, the Most Coveted Address in the Bluffs! This Stunning Ranch Bungalow is Perfectly Positioned on a Magnificent 100 X 220-foot Lot, Offering Breathtaking, Unobstructed Lake Views All Year Round. With an Elegant Circular Driveway, a Spacious Double-car Garage, and Two Convenient Entrances, One Through the Main Door and Another Through the Mudroom, This Property Seamlessly Combines Style and Functionality. Step Inside an Expansive 2,182 Square Feet (Above Grade) of Exquisite Living Space Featuring Meticulously Crafted Custom Finishes That Exude Peace and Tranquility. The Open-concept Main Floor is Designed for Effortless, Everyday Living. Imagine Unwinding in the Sunroom, a True Gem Where You Can Soak in Spectacular Sunsets and Embrace the Beauty of Nature, Surrounded by Vibrant Wildlife, Mature Trees, and the Stunning Vistas of Lake Ontario. The Thoughtfully Arranged Three Bedrooms, Located on One Side of the Home, Provide an Oasis of Privacy. The Fully Finished Basement Also Opens Up Even More Possibilities for Your Dream Living Space. This Exceptional Residence Invites You to Experience the Ultimate Lifestyle on Hill Crescent. Shows 10+ (id:55499)
RE/MAX All-Stars Realty Inc.
50 Bluebell Crescent
Whitby (Lynde Creek), Ontario
Welcome to 50 Bluebell Crescent, Whitby. Nestled in the highly desired Lynde Creek neighbourhood, this bright and spacious home offers over 3,500 sq. ft. of total living space, making it a place you'll be proud to call your own. Step inside to hardwood floors throughout, elegant bay windows, and a sun-filled eat-in kitchen with a walkout to the huge backyard overlooking the ravine complete with private access for peaceful nature escapes. The main floor office/multipurpose room adds flexibility, while direct garage access makes grocery hauls a breeze. The expansive basement features 3 large bedrooms and 1.5 baths, perfect for extended family. Located just minutes from Hwy 401, top-rated schools, parks, and all major shopping amenities, this home offers the perfect blend of comfort, convenience, and natural beauty. A must-see! (id:55499)
Century 21 Leading Edge Realty Inc.

