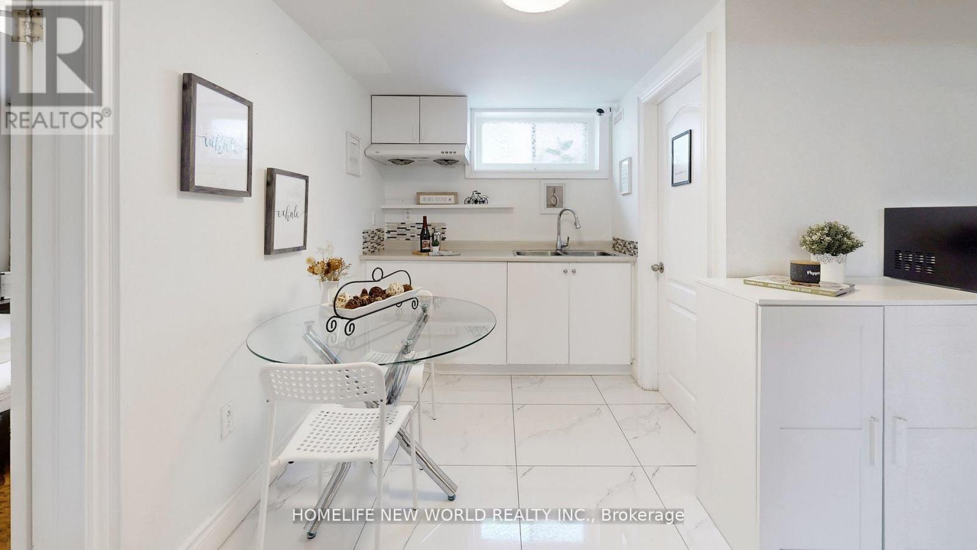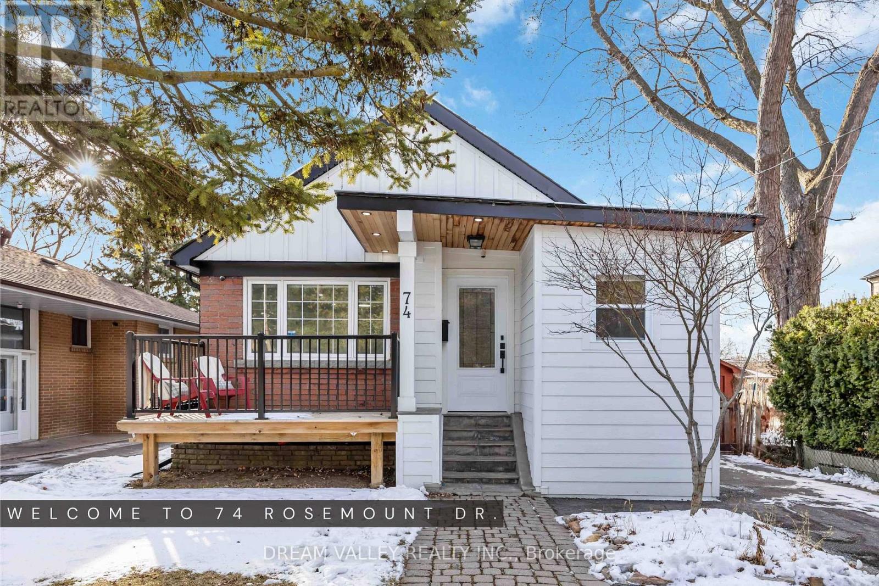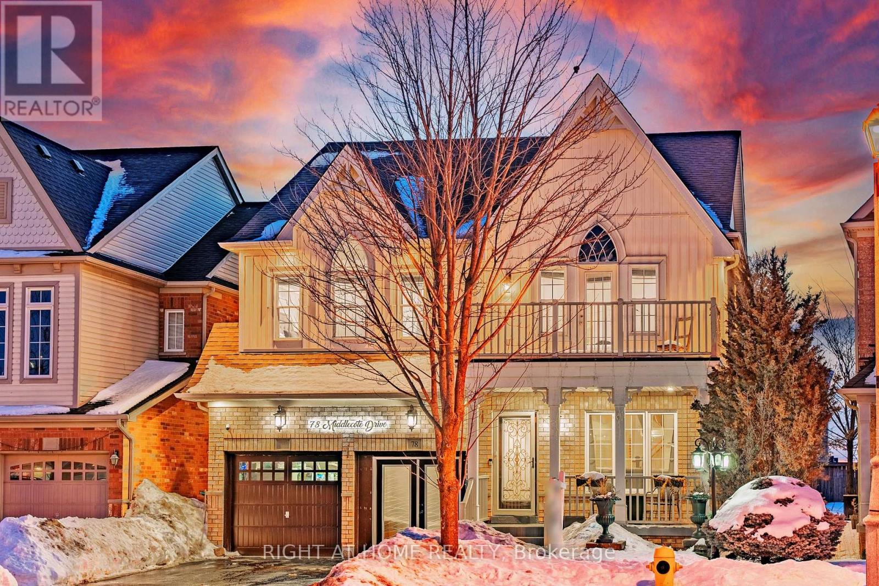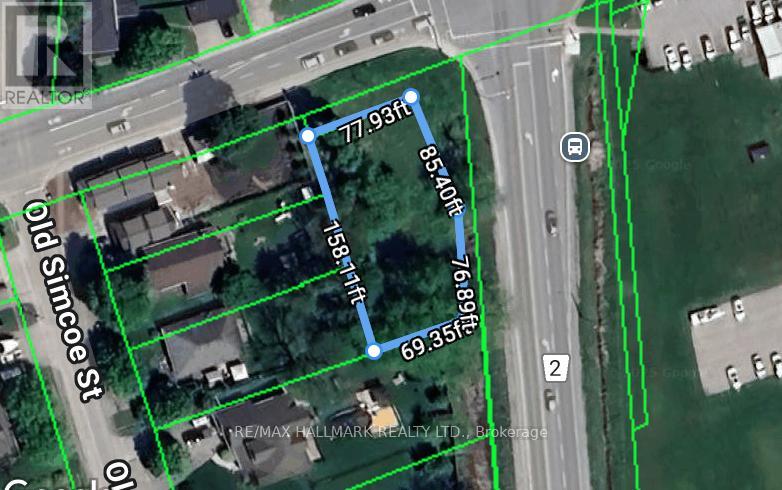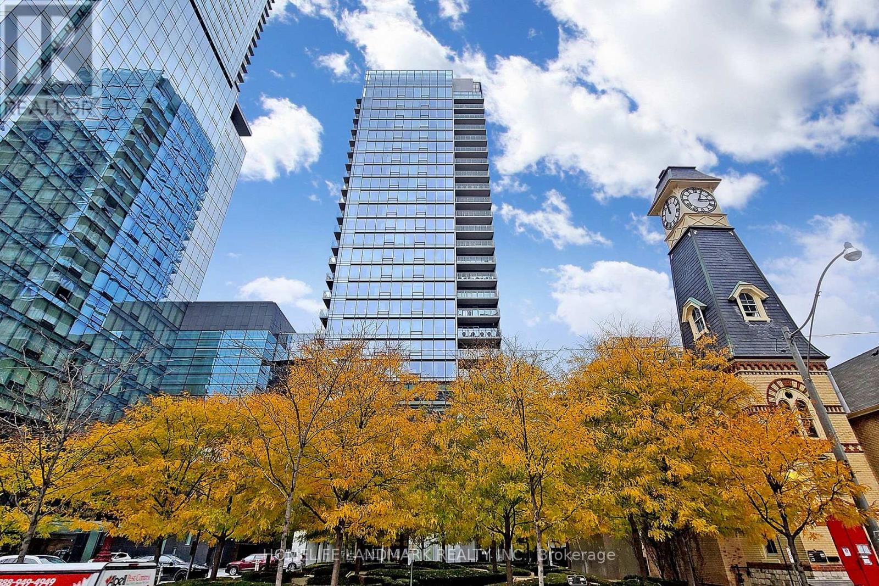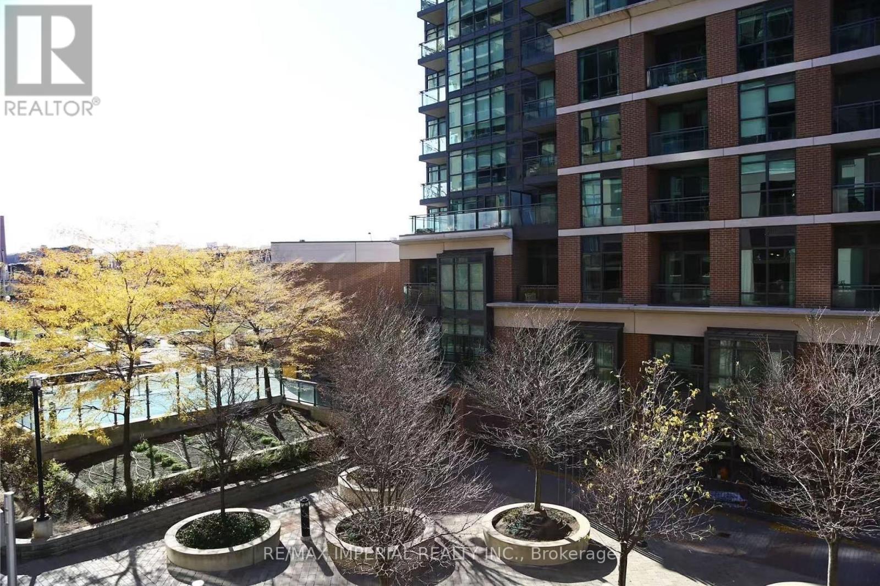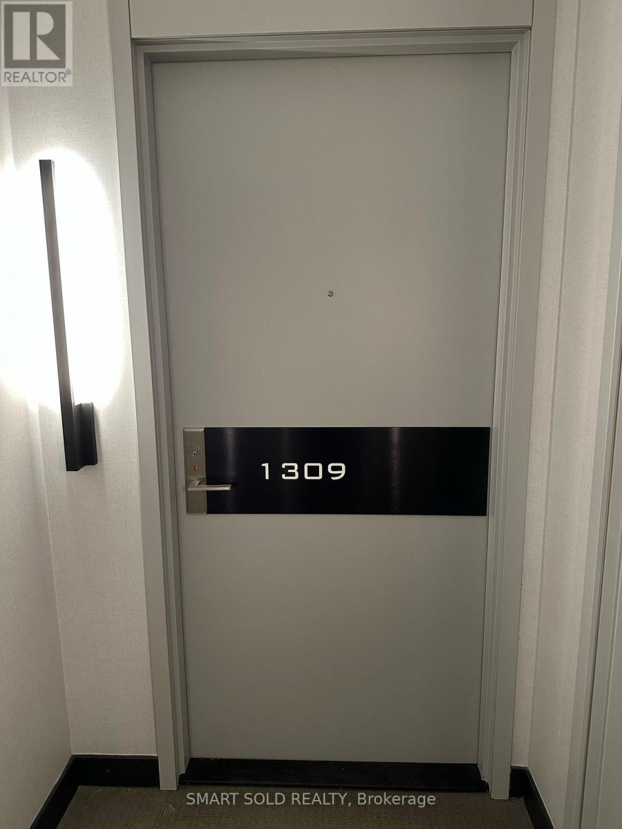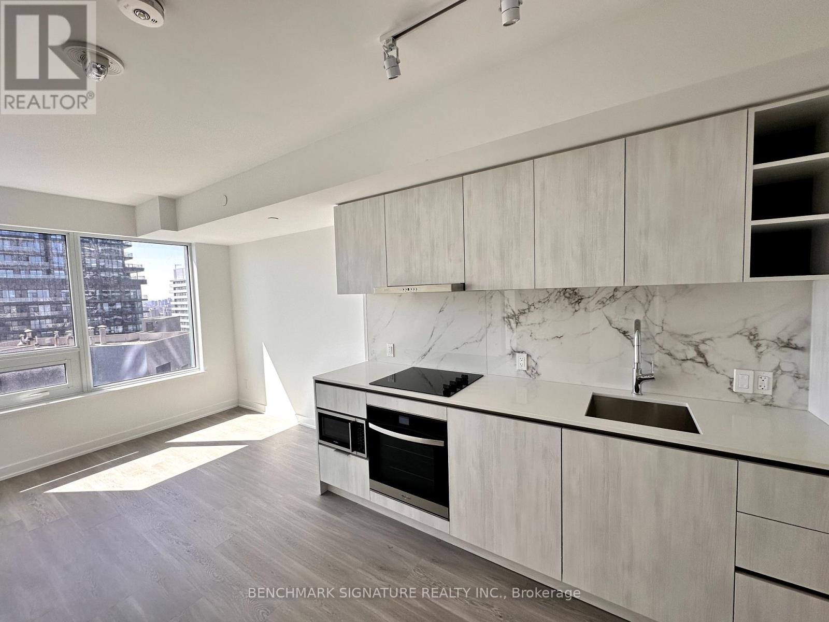1127 Wharram Way
Innisfil (Lefroy), Ontario
Welcome to this spacious 4-bedroom, 3-bathroom end-unit townhouse, attached to the neighboring home only by the garage and a single bedroom wall on the second floor, offering enhanced privacy and the feel of a semi-detached home. Offering 1,925 sq. ft. of bright and open living space, this home features laminate flooring throughout and a thoughtfully designed layout. The family room boasts an open-concept design with direct access to the deck and private backyard, which has no rear neighbors perfect for relaxation and entertaining. A convenient second-floor laundry adds to the home's functionality, while four generously sized bedrooms and three bathrooms provide ample space for families. Heat recovery ventilation system (HRV) to improve indoor air quality. Smooth Ceilings on Main Level and 2nd Floor. In a vibrant and welcoming neighborhood, this home is just steps from parks, playgrounds, shopping centers, and other essential amenities. Enjoy easy access to the picturesque shores of Lake Simcoe, perfect for swimming, boating, and peaceful evening strolls. Don't miss this fantastic opportunity, schedule your viewing today. (id:55499)
Sutton Group-Admiral Realty Inc.
504 - 185 Deerfield Road
Newmarket (Central Newmarket), Ontario
***CLICK MULTIMEDIA FOR VIDEO TOUR & PHOTOS*** Never Lived in Corner Condo Unit - Where modern luxury & convenience meet*** This Stunning Condo offers Three Bedrooms, 1-4pc, 1-3pc Baths & Open Concept Floorplan seamlessly integrating the Kitchen, Dining & Living area with tall windows offering bright, relaxing Living/Dining areas with Southwest Exposure. Step out onto to the expansive outdoor area to enjoy morning coffee or evening sunset. Includes 1 parking space, 1 storage locker, 1 bike locker & Ensuite Laundry*** Minutes to GO Train & public transportation, Highways #404 & #400, Upper Canada Mall, Schools, Southlake Hospital, Shops, Restaurants, Movie Theatre & Historic Downtown Newmarket's Main St area. Enjoy the beauty of nearby parks & trails - Mabel Conservation Area. Building amenities - Gym, Indoor/Outdoor Lounge Area, Party/Meeting Room, Guest Suite. Note: Some Photos are virtually staged. Full Year 2025 taxes not yet provided; interm taxes show as $2,390.67 for 2025. Enjoy Lifestyle of comfort and convenience. (id:55499)
RE/MAX Professionals Inc.
Basemen - 93 Clark Avenue
Markham (Thornhill), Ontario
Fully furnished Bedroom Of A Detached Home At basement Level. Located In Highly Sought After Area. Right at corner of Yonge/Steels * Walking Distance to Yonge St! Parks, Stores, Restaurants...walk to all amenities. Newer kitchen with stainless steel appliances, Newer flooring. Renovated bedroom with ensuite full bathroom, shared kitchen and laundry room. Perfect for single person. (id:55499)
Homelife New World Realty Inc.
76 South Woodrow Boulevard
Toronto (Birchcliffe-Cliffside), Ontario
Charming 3+1 Bedroom Detached Home with Income Potential in Birchcliffe Family-Friendly Lakeside Pocket!Tucked away on a quiet street in the heart of Birchcliffe, this bright, east-facing 3+1 bedroom home offers over 2,000 sq ft of beautifully finished living space. Lovingly cared for and full of warmth, it features a sun-filled primary retreat, two full bathrooms, and a thoughtfully renovated kitchen with quartz counters and stainless steel appliances.The lower level offers a full 1-bedroom suite with separate entrance, perfect for in-laws, guests, or income potential. Set on a 125-ft deep lot, the expansive backyard is ideal for family barbecues, laughter-filled evenings, or letting kids and pets roam freely.Just a 10-minute walk to the lake, steps from a top-rated school, a beloved playground, and with TTC and Scarborough GO close by, this location blends lifestyle, convenience, and community.With a detached garage, modern updates, and flexible living options, this is the kind of home where memories are made. (id:55499)
RE/MAX Hallmark Realty Ltd.
(Bsmt) - 1230 Oakhill Avenue
Oshawa (Taunton), Ontario
Welcome to this stunning, brand-new 2-bedroom basement apartment in the sought-after Taunton community. With an open-concept layout, gleaming laminate floors, and modern pot lights, this space feels bright and welcoming. The kitchen features brand-new stainless steel appliances, perfect for cooking enthusiasts. Spacious bedrooms provide comfort and tranquility. Located in a family-friendly neighborhood, close to parks, schools, and amenities, this home is ideal for AAA tenants. Move-in ready and waiting for you to make it your own! (id:55499)
RE/MAX Hallmark First Group Realty Ltd.
74 Rosemount Drive
Toronto (Ionview), Ontario
Charming 3+2 bedroom bungalow in PRIME Scarborough location (5 mins to Kennedy station, 10 mins to STC)! Welcome to this spacious, well-maintained, and newly upgraded bungalow situated on a large expansive lot (201 ft long). This beautiful home features 3 beds (incl. a 4 seasons sun room with walkout to the backyard - perfect for home office, gym, nursery, or extra storage space) on the main level, and 2 beds in the basement - offering plenty of space for extended family or potential rental income. Located on a quiet street with friendly neighbours, the main floor boasts a functional layout with convenient mud room, sun-filled living and dining room perfect for entertaining, modern kitchen with SS KitchenAid appliances, butcherblock countertops, and neutral white tile backsplash. The lower level has a separate entrance, 2 beds, 4-piece bath, large family room, and laundry - making it ideal for a family with growing children, in-law suite, multi-generational living, or future apartment for income potential. Enjoy the large backyard - perfect for hosting outdoor gatherings, BBQs, gardening, or future development possibilities for a garden suite, secondary unit, or build your 4000 sq. ft home of your dreams! Conveniently located near schools, parks, recreation centers, library, 1 min to mosque, and plenty of shopping - Eglinton Square, Golden Mile, Kennedy Commons etc., TTC public transit - Kennedy Station (5 mins), and highways all nearby. This home offers the best of comfort and convenience. Don't miss this opportunity - schedule your viewing today! (id:55499)
Dream Valley Realty Inc.
78 Middlecote Drive
Ajax (Northeast Ajax), Ontario
Stunning Model Home by Great Gulf Approximately 3400, Move-In Ready! Welcome to this beautifully designed Great Gulf model home, offering the perfect blend of luxury, functionality, and modern living. This spacious 4-bedroom home boasts ample storage, walk-in closets, and a master suite featuring his and hers walk-in closets. Interior Highlights: Spacious Bedrooms: Each bedroom comes with plenty of storage and walk-in closets. Natural Light & Elegance: Large windows, hardwood flooring, and pot lights throughout. Gourmet Kitchen: Featuring a gas stove and high-end LG fridge. Cozy Living Space: Gas fireplace for a warm and inviting atmosphere. Finished Basement: Includes a recreation room, one bedroom, a washroom, and a storage room. Home Office: Half of the garage is professionally converted into a heated office space with a French door entrance. Laundry Room: Equipped with a high-end LG washer and gas dryer. Freshly Painted: Professionally done for a modern and refreshed look. Exterior & Upgrades: Landscaped Backyard: Featuring a gazebo and storage shed for outdoor enjoyment. Front & Side Landscaping: Builder-designed front porch seating area with beautiful landscaping. New Roof & AC: Shingles replaced in 2023, along with a brand-new AC unit. This move-in ready home is perfect for families looking for a spacious, stylish, and well-maintained living space. Do not miss the chance to own this exceptional property! (id:55499)
Right At Home Realty
288 Rhodes Avenue
Toronto (Greenwood-Coxwell), Ontario
Welcome to 288 Rhodes Avenue, a charming semi-detached home offering a warm and functional layout in a vibrant east-end neighbourhood. This 1+1 bedroom, 2 bathroom home features a bright living space that opens into a beautifully styled kitchen and dining area with exposed brick and a breakfast nook. Sliding doors lead directly to the backyard, creating an easy indoor-outdoor flow perfect for summer. Upstairs, the spacious primary bedroom includes a walk-in closet and a 5-piece ensuite, creating a comfortable and private retreat. The finished basement offers tall ceilings, an additional living space with a cozy family or media room, a convenient powder room, and full-size laundry. A great condo alternative for first-time buyers or those looking to downsize, just steps to transit, parks, and some of the best local spots on the east side. Easy access to Leslieville, the Danforth and the Beach. (id:55499)
Royal LePage Signature Realty
40 Britannia Avenue E
Oshawa (Windfields), Ontario
Executive Detached Home in Prime Oshawa Location Beautifully upgraded with high-end finishes, this model-style home features hardwood floors throughout, a chefs kitchen with extended cabinetry and a large island, and an oversized great room with walk-out to a sun-filled south-facing balcony. Includes a versatile high-ceiling office/5th bedroom, a luxurious primary suite with his & hers walk-in closets and 6-piece ensuite, upgraded lighting, oak staircase, fresh paint, and direct garage access. Minutes to Costco, Cineplex, restaurants, Ontario Tech, top schools, shopping, and Highways 407 & 401. (id:55499)
Property Max Realty Inc.
972 Andrew Murdoch Street
Oshawa (Kedron), Ontario
Welcome To Your New Home In Oshawa! This Spacious 4-Bedrooom, 3-Bathroom Home Features Upper-Level Laundry, Numerous Builder Upgrades, And 9 Foot Ceilings On Both The Main And Second Floors. The Open Concept Kitchen Boasts Granite Countertops, A Central Island, And A Family Room, With A Backsplash To Be Installed By The Builder Before Closing. Conveniently Located Near Highway 407 And Just A Short Drive To Ontario Tech University, This Home Also Includes A Rough-In For Central Vacuum, A Single-Car Garage Plus An Additional Front Parking Space, And The Remaining Tarion Warranty. (id:55499)
Homelife/future Realty Inc.
Main - 6a Wheeler Avenue
Toronto (The Beaches), Ontario
Best location in the Beach! Bright renovated main floor of duplex with 2 large bedrooms, 9.5ft ceilings and loads of natural light! Separate kitchen has stainless appliances, stone countertops and a built-In spice wall. Ensuite laundry. Separate dining room. Hardwood throughout. Perfect location for an active lifestyle with tennis & volleyball courts, baseball and miles of bike trails at your doorstep. No backyard access but the gorgeous Kew Gardens is right across the street! 5 min walk to the beach/tennis courts. Schools: Williamson/St Denis/Glen Ames/Malvern catchment. Steps to Queen streetcar, Shoppers, LCBO, grocery stores, banks & all life's other necessities. Optional parking in the back for additional $50/mo for small cars only. (id:55499)
Royal LePage Signature Connect.ca Realty
104 Closson Drive
Whitby, Ontario
An Entertainers Dream This Open Concept Home Has 2485sqft Above Grade Living, Plus A Builder Upgraded Unfinished Basement With 9ft Ceilings & Oversized Windows. The Main Floor Features 9Ft Ceilings, Hardwood Floors, LED Lights, Freshly Painted And Oversized Windows. The Chefs Kitchen Has An Oversized Island, Bosch Built-In Oven/Microwave Combo, Oversized Gas Cooktop, New Stone Countertop & Matching Backsplash (2025). A Large Family Room With Gas Fireplace and Walkout To The Backyard. Mudroom Off The Garage Entrance Has Full Custom Cabinets & A Built-In Fridge. Upstairs Features A Large Laundry Room With Machines On Raisers & 4 Large Bedrooms With The Primary Has A Large Walk-In Closet, Plus Wall To Wall Built-In Closets, Large Windows & A 4 Piece Ensuite With Soaker Tub. With A Large Backyard, Great Schools, Shopping & Close to Major Highways, This Home Truly Has It All. (id:55499)
Century 21 Red Star Realty Inc.
Th3 - 1048 Broadview Avenue
Toronto (Broadview North), Ontario
Prepare to be wowed. This 1+1, two level townhome at Minto Skyy has been extensively and tastefully renovated with the utmost attention to detail. This unit is exceptional in every way. Thoughtful design and top-quality finishes. Inviting entrance to the unit from the street or through the building. Sky high ceilings with windows that flood the space with natural light. The main floor features heated flooring throughout with large format tile. Full height slat closet in entry. Magazine worthy kitchen with custom cabinetry, paneled appliances, Cambria waterfall countertop and backsplash with top end JennAir fridge and stove. The staircase wall is a showstopper. The fully paneled wall conceals the powder room and three under stair pull outs that provide a pantry and storage while maintaining the aesthetic of the space. The vibe carries upstairs where you will find wide plank white oak hardwood flooring and modern linear air vents on the ceiling. A modern, factory inspired glass wall separates the primary from the den. Behind the glass wall are drapes with flush mounted ceiling track with a Silent Gliss motor that provides the option of peaceful privacy. Built in wardrobe with interior lighting. The den offers enough space that it can double as a bedroom or a large office. Deep closet with glass door. Upstairs bathroom has an extra tall door with concealed hinges and a bathtub with glass enclosure. Owned parking space that has been electrified and is ready for your EV. There are two owned lockers. 9.5 ft ceilings on main and 9ft upstairs. Hunter Douglas top-down, bottom-up window coverings throughout. Great amenities including 24 hour concierge and security. Serene BBQ patio overlooking the Don Valley. Party room and fitness centre. Visitor parking and bike storage. Great location for commuters. Short walk to TTC and The Danforth. Easy access to DVP. A perfect fit for those looking for the feel of a home with the convenience of a condo. (id:55499)
Right At Home Realty
11 Raglan Road W
Oshawa (Raglan), Ontario
Vacant Land, Building Lot In North Oshawa. Great Lot With R1-H Residential Zoning. 77.86 Ft Frontage By 158 Ft (approximate). Mature, Well-Established Area Located Minutes Oshawa, Port Perry And 407. Buyer To Do Their Own Due Diligence. No services to property. (id:55499)
RE/MAX Hallmark Realty Ltd.
2925 Hawkridge Lane
Pickering, Ontario
New sub-division in Rural Pickering at Taunton Rd & Whites Rd! Brand new townhome! Rare layout w/4 Bedroom 2 1/2 bathrooms single garage ~2,000 square feet! 9 feet ceiling & hardwood on main floor! Oak Stairs! Direct access to Garage! 5 pcs Ensuite Bathroom w/Bathtub! Extra Large Walk-in Closet in Master Bedroom! Rough-in Washroom in Basement! 200 AMPS Circuit Breaker! Rough-in Washer in Basement! Lot of Windows in Basement! Modern kitchen w/stainless steels appliance, double sink , & lot of cabinet! West exposure w/lot of the sunlight! Close to HWY 407 / HWY 401, public transit, HIGHBUSH P.S., DUNBARTON H.S., park, Whitevale Golf Club, Meadow Ridge Plaza (Bestco Fresh Foods Ajax Store, The Beer Store, Dollarama, & A&W), Somerset Plaza (Metro, LCBO, Shoppers Drug Mart, & TD Canada Trust), Tim Horton, 15 minutes to (Costco Wholesale, The Home Depot, Value Village, Canadian Tire, Winners, Sunny Foodmart, McDonald's) (id:55499)
Homelife New World Realty Inc.
1401 - 55 Scollard Street
Toronto (Annex), Ontario
Experience luxury living at its finest in this spectacular northwest corner suite at the Four Seasons Private Residences, nestled in the heart of prestigious Yorkville. This nearly 1,600 sq. ft. 2-bedroom, 3-bathroom residence offers breathtaking views of Midtown Toronto through expansive floor-to-ceiling windows, filling the space with natural light. Meticulously upgraded with no expense spared, the suite features gorgeous hardwood floors, elegant marble countertops, and top-of-the-line custom kitchen cabinetry. Every detail has been thoughtfully designed, including solid core doors, electric blinds, and soaring 10-foot ceilings, creating a refined and sophisticated living environment. An extraordinary opportunity to embrace the ultimate in urban luxury, with 5-star hotel services and world-class amenities just steps from Yorkvilles finest shops, restaurants, and cultural landmarks. (id:55499)
Homelife Landmark Realty Inc.
3906 - 55 Mercer Street
Toronto (Waterfront Communities), Ontario
Brand New Junior bedroom Suite with a Juliette Balcony! Enjoy Proximity to Iconic Landmarks Suchas the CN Tower, Rogers Centre, and the Vibrant Entertainment District Along King St W, or Take aLeisurely Stroll Through the Beautiful Clarence Square Park. Enjoy urban living, steps away from thePATH and transit with seamless connectivity to the city's core. Find the city's finest dining, BISHA,SOHO, KING ST, entertainment, and cultural attractions, all within walking distance. With ConvenientAccess to Public Transportation and Major Thoroughfares, Including the St. Andrew Station and theGardiner Expressway. Experience the Excitement of Downtown Toronto While Enjoying the Comfortand Convenience of Living at N 55 Mercer St! Building Amenities Include FENDI LOBBY 24 HrConcierge/Security, Guest Suites, Gym, Rooftop Deck/Garden (id:55499)
Homelife Maple Leaf Realty Ltd.
323 - 68 Abell Street
Toronto (Little Portugal), Ontario
Client Remarks Fitted With Gorgeous Modern Furniture, This Fantastic 2-Beds Condo Is In The Heart Of The Trendiest Neighborhood In Toronto, Queen West! Located In Front Of The Drake Hotel With Restaurants, Cafes And Shopping Nearby. Street Car And Park Right At The Door. Functional Layout With Hardwood Floors And Full Appliances. Great Amenities Are Included For You To Enjoy: Gym, Party Room, Guest Suites And Rooftop. Only The Second Bedroom With Closet & Furnitures For Rent. The Kitchen, Washroom, Living Room, Laundry Room & Balcony Only Shared With Another Bedroom's Very Nice Lady. Female Is Preferred! (id:55499)
RE/MAX Imperial Realty Inc.
1622 - 500 Doris Avenue
Toronto (Willowdale East), Ontario
Tridel's ''Grand Triomphe II'' Eco-Friendly And Well-Managed Building In High Demand Willowdale East! A Desirable East-Facing With Two Split Bedrooms Layout! 880 Sqft. $$$ Upgrades: Laminate Flooring Throughout, Framless Glass Shower, Built-In Cooktop, French Door Refrigerator, LED Light Fixtures And Quartz Vanity Top! Upgraded European Style Kitchen Cabinetry, Breakfast Bar, S/S Appls, Backsplash, Quartz Counter W/Undermount Sink. One Locker And One Extra Wide Parking Space Close To The Entrance In P1. The Building Offers State-Of-The-Art Amenities: 24-hour Concierge Service, Gym/ Exercise Room, Yoga Room, Golf Simulator Room, Sauna, Indoor Pool, Theatre, Billiards, Outdoor Terrace, Bbq, Party Room And Guest Suites. Steps To Finch Subway Station, Go/Viva Transit Terminal, Civic Centre, Empress Walk, Metro Supermarket, Shops, Restaurants, Parks, And All Other Amenities. Family And Friendly Neighborhood! (id:55499)
Homelife Landmark Realty Inc.
1309 - 33 Helendale Avenue
Toronto (Yonge-Eglinton), Ontario
Live At The Heart Of The Yonge & Eglinton Community. Steps Away From Public Transit, Parks, Shops And Restaurants. This Coveted Whitehaus Condo Features A Bright Floor-To-Ceiling Windows, Beautiful Floors And Fixtures. Kitchen Has Built-In Quality Appliances. Great Neighborhood. Near 100 Walk, Transit & Bike Score. (id:55499)
Smart Sold Realty
802 - 8 Dovercourt Road
Toronto (Little Portugal), Ontario
Bright, generously sized 1 bedroom + large den/2nd bed in West Queen West's beloved boutique ART condo checks all your boxes! Enjoy sunny urban views all the way to the lake with south facing floor to ceiling windows your living room and private tiled balcony. King sized master bedroom is bathed in light with a corner window and large closet with built in organizers. Oversized bathroom retreat offers deep soaker tub with tile surround and EXCEPTIONAL storage (ladies rejoice!) with double vanity drawers and not one but TWO ceiling height mirrored cabinets! Generously sized den easily doubles as a second bedroom or WFH office space with large sliding doors that can be left open concept or easily closed for privacy. Wide, efficient layout wastes no space. Open concept entertainers kitchen offers miles of (stone) counter space, integrated European appliances and large kitchen island with seating for four. Freshly painted, move in ready and available for a quick close! ART features concierge, gym, gorgeous party room and and amazing BBQ terrace and sun deck! Steps away from Trinity Bellwoods and pretty much every other hotspot you can think of on Queen, King, Ossington and Dundas West. 91 WalkScore. Come prepared to fall in love! **BONUS** Located across the street from the upcoming King-Liberty GO Station!! (id:55499)
Royal LePage Signature Connect.ca Realty
#1309 - 120 Parliament Street
Toronto (Moss Park), Ontario
Welcome to your dream condo in one of Torontos most vibrant and fast-growing neighborhoods. Located at 120 Parliament Street, this stunning one-bedroom plus den unit offers everything you need for stylish, convenient urban living. From the moment you walk in, you'll be impressed by the thoughtfully designed layout, perfect for young professionals, small families, or anyone space that can easily be used as a home office, nursery, or guest room, giving you flexibility for your lifestyle. The bedroom is bright and cozy, offering ample closet space and room for a queen-sized bed. Every detail is designed for comfort and efficiency.Beyond the unit itself, the building offers an impressive array of amenities. Enjoy peace of mind with 24/7 concierge service and controlled access. Stay active with a fully equipped gym, or relax and take in the city views from the rooftop lounge. Theres also a yoga studio for your daily flow, a pet spa to pamper your furry friend, and even an art studio to fuel your creativity everything you need is right at your fingertips.But what truly sets this condo apart is its unbeatable location. Nestled in the heart of the Downtown East, you're within walking distance of the historic Distillery District, where charming cobblestone streets meet trendy cafes, artisan shops, and cultural events year-round. You're also steps from St. Lawrence Market, one of the citys best spots for fresh produce and gourmet treats.Commuting is a breeze with quick access to the Gardiner Expressway, Don Valley Parkway, and multiple TTC streetcar and bus routes. Whether you're headed to the Financial District, the Waterfront, or exploring nearby neighbourhoods like Corktown and Riverside, you're never more than a few minutes away from your destination. Its Truly Value for Money!! (id:55499)
Real Broker Ontario Ltd.
1310 - 20 Edward Street
Toronto (Bay Street Corridor), Ontario
One Year New 3 Bdrm & 2 Bath Condo, Located In The Heart Of Downtown Core. Open Concept Floor Plan, Floor To Ceiling Windows, Laminate Floor Throughout, 9Ft Ceiling,Large Balcony With Unobstructed Sw View! Builtin Fridge, Dishwasher And Lots Of Storage Space. Mins To T&T Supermarket, Eaton Centre, Dundas Square, Subway, Restaurants, Close To U Of T, Ryerson, Ocad, Close To Hospital. Excellent Opportunity To Rent A Brand New Suite In Dt Toronto! (id:55499)
Homelife New World Realty Inc.
3501 - 8 Wellesley Street W
Toronto (Bay Street Corridor), Ontario
Welcome to 8 Wellesley Street West A Brand New, Never-Lived-In Luxury Condo in Downtown Toronto!This bright 1-bedroom suite features a functional open layout, sleek finishes, built-in stainless steel appliances, granite countertops, and floor-to-ceiling windows with stunning city views.Steps from Wellesley Station, U of T, TMU, and the Financial District, with world-class amenities including a gym, rooftop terrace, co-working spaces, and 24/7 concierge.Luxury living at the heart of the city! (id:55499)
Benchmark Signature Realty Inc.



