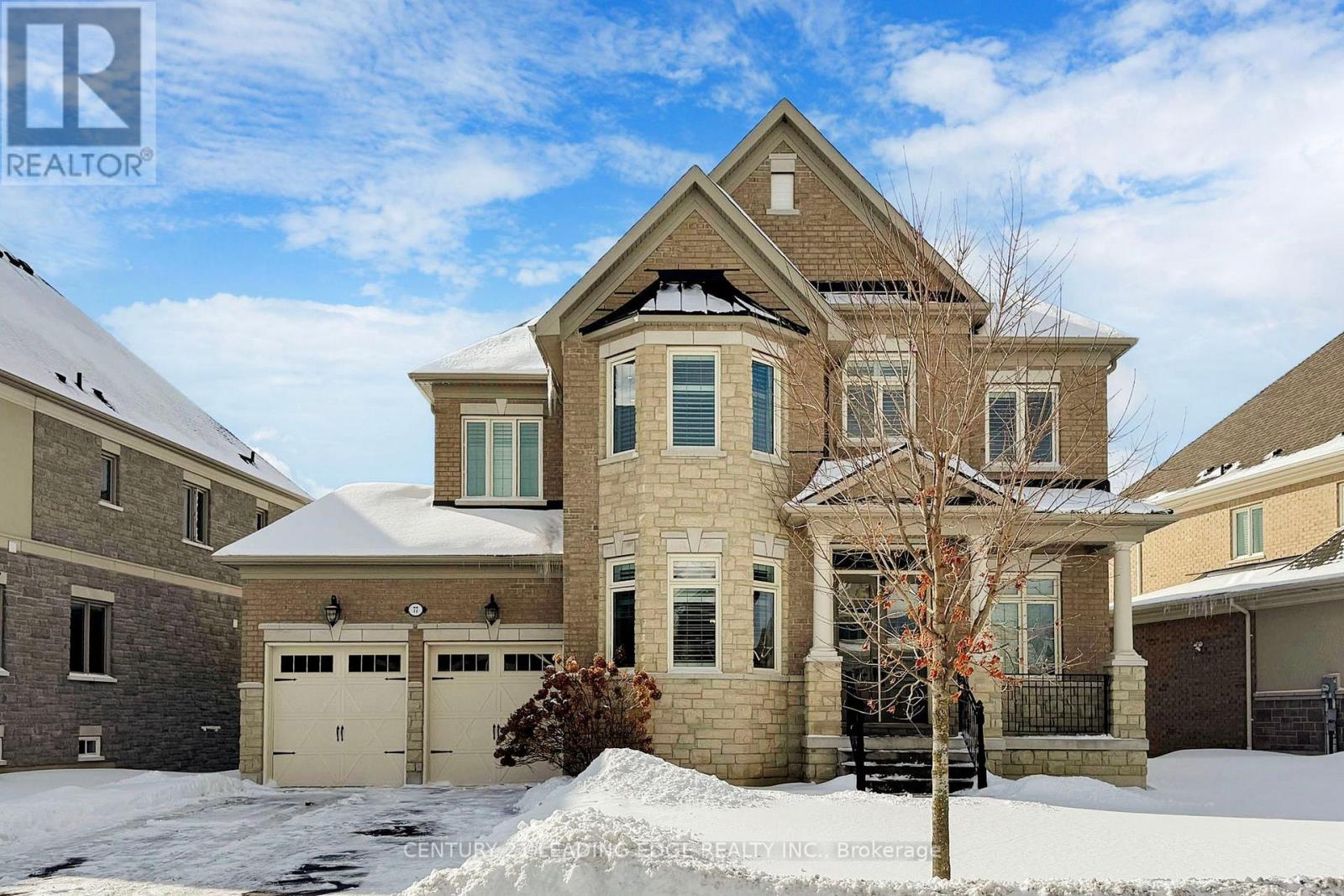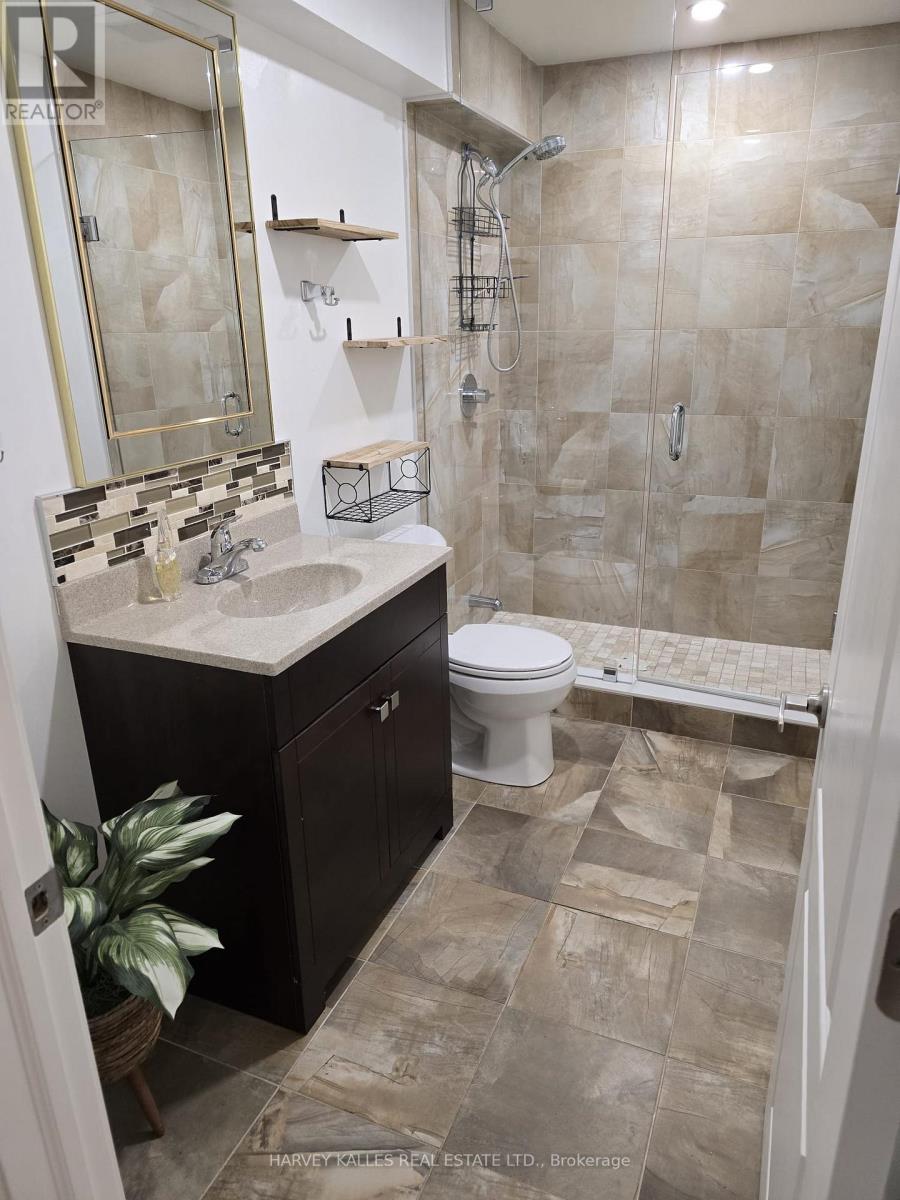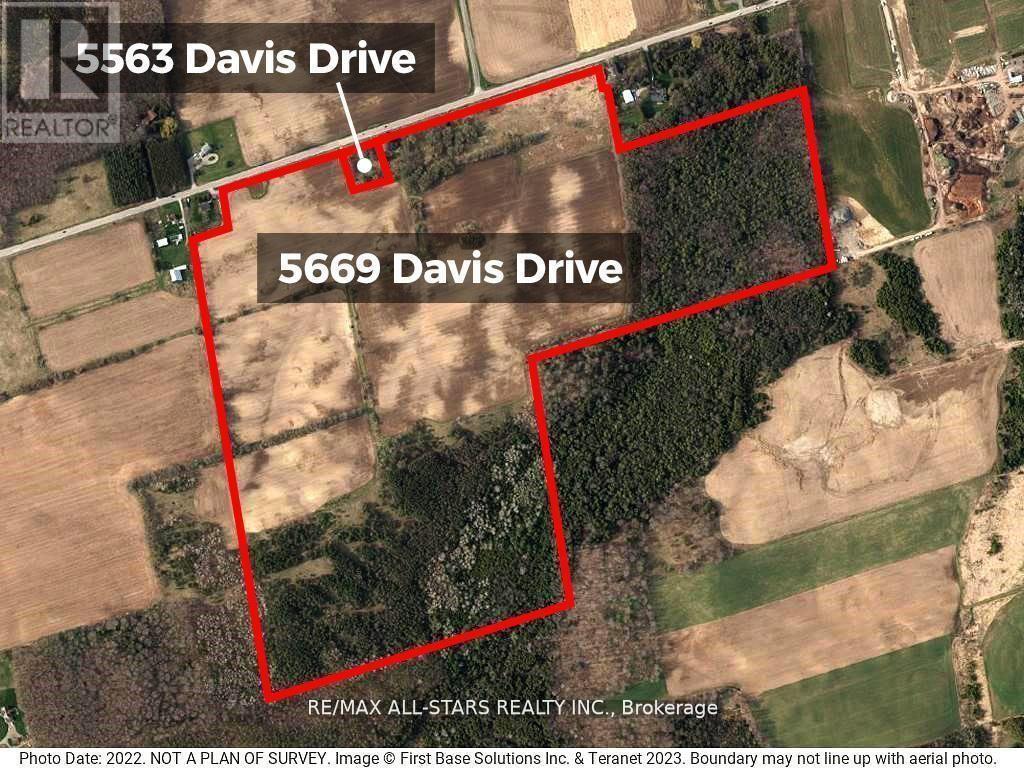39 Abbott Avenue E
Aurora, Ontario
Welcome to 39 Abbott Avenue - Nestled in one of the most sought-after family-friendly neighbourhoods, this stunning home offers over 2,800square feet of beautifully finished functional open concept living space with 9 foot ceilings on the main floor. Perfectly located just minutes from the vibrant shops and restaurants along Bayview Avenue, and in close proximity to top-rated amenities, including the brand-new Dr. G.W. Williams Secondary School opening this fall. This meticulously maintained home features elegant hardwood flooring and crown moulding throughout, creating a seamless blend of comfort and sophistication. Each bedroom is thoughtfully designed with direct access to a bathroom, providing convenience and privacy for the whole family. Step outside to a private, professionally landscaped backyard-your own oasis ideal for relaxing or entertaining. Don't miss the opportunity to own a home in a safe family friendly community. It presents a fantastic opportunity to customize and create your dream space in an unbeatable location. (id:55499)
Royal LePage Your Community Realty
16 Clara May Avenue
East Gwillimbury (Sharon), Ontario
Welcome to 16 Clara May Avenue, a well-designed 4-bedroom, 4-bathroom home by Acorn Developments, located in the sought-after Sharon Village community. This thoughtfully built home blends quality craftsmanship with everyday functionality, ideal for todays modern family. The main floor features an open-concept layout with smooth ceilings and large windows that fill the space with natural light. The living and dining areas flow seamlessly, creating a comfortable setting for both daily living and entertaining. The kitchen is equipped with granite countertops, stainless steel appliances, and generous cabinetry, making it both stylish and practical. Upstairs, you'll find four spacious bedrooms, including a primary suite with a walk-in closet and a well-appointed 5-piece ensuite. Outside, the landscaped backyard offers a private setting for outdoor enjoyment, and the convenient carport adds additional covered parking and protection from the elements. This home offers a great combination of comfort, layout, and location perfect for families looking to settle in a welcoming neighbourhood. Close to parks, great schools, transit, restaurants, and Highways. (id:55499)
Exit Realty Legacy
77 Chuck Ormsby Crescent
King (King City), Ontario
Indulge in the Ultimate Benchmark of Luxury - The Pinnacle of Prestige Living in King City! Welcome to luxury redefined in the heart of the exclusive King Oaks community. It is with great honour and awe that we unveil the exquisite 77 Chuck Ormsby Crescent - where timeless elegance meets unparalleled sophistication. Nestled on an expansive 80 ft x 200 ft lot with a highly sought-after walk-out basement a versatile space ready to be tailored to your personal vision of luxury living. This custom-built masterpiece is an exceptional offering at an incomparable value - In a Class of Its Own. From the moment you walk in, you'll be struck by the homes grand scale and architectural elegance. Boasting 4 spacious bedrooms and 4 spa-inspired bathrooms, every inch of this home has been thoughtfully curated to reflect the highest standards of craftsmanship and design. Prepare to be amazed: Soaring 10 & 11 ceilings throughout, with dramatic cathedral and vaulted details in the living, dining, family room, office and primary suite. Rich hardwood floors, gleaming 24"x 24" designer tiles and custom pot lights flow effortlessly from room to room. A gourmet kitchen straight from a magazine, featuring premium, top-of-the-line appliances and a layout made for entertaining. A tandem 3-car garage, perfect for car enthusiasts or families needing ample storage. Whether you're hosting an elegant soirée or simply enjoying a cozy evening at home, the seamless indoor-outdoor flow and massive backyard offer limitless possibilities. Located just moments from top-rated schools, parks, shopping and so much more. This is not just a place to call home - it's a lifestyle. Luxury. Location. Legacy. Don't miss your chance to own one of King City's finest homes - a true standout in todays market. Book your private tour today and prepare to be blown away. (id:55499)
Century 21 Leading Edge Realty Inc.
724 Wendy Culbert Crescent
Newmarket (Stonehaven-Wyndham), Ontario
Welcome to this beautifully maintained condo townhome in Newmarkets Stonehaven-Wyndham community, backing directly onto St. Andrews Golf Course with stunning ravine views. This spacious home offers an open-concept main floor with hardwood flooring, a stylish kitchen featuring white shaker-style cabinetry, stainless steel appliances, subway tile backsplash, and seating at the pass-through counter. The living and dining area is bright and inviting with a walk-out to a raised deck overlooking the serene backyard. The main floor also includes a tiled foyer with a double closet and a convenient 2-piece powder room. Upstairs, the primary bedroom features a large window, a walk-in closet with organizers, and a private 4-piece ensuite. Two additional bedrooms have generous closets, and a 4-piece bathroom providing plenty of space for family or guests. The fully finished walk-out basement includes a cozy rec room, a sliding door to the patio, a 4-piece bathroom, laundry room with storage, and additional storage under the stairs. Enjoy peaceful outdoor living with no behind neighboursan exceptional opportunity in one of Newmarkets most sought-after communities. (id:55499)
Royal LePage Rcr Realty
14 Bayberry Drive
Adjala-Tosorontio (Colgan), Ontario
Charming Family Home in Desirable Tottenham Neighbourhood! Welcome to 14 BayBerry Dr, The perfect home for first-time buyers! Nested on a quiet court, this 3-bedroom, 3 washrooms and a LOFT offers a warm and inviting atmosphere. Step inside a well laid out main floor featuring a bright and dining area with a walkout to the fully fenced backyard. the kitchen is well-equipped with stainless appliances. main floor has two bedrooms with two attached washroom, upstairs has third bedroom with attached washroom with big LOFT. Main floor has laundry, entrance to the house from garage also. This property has unique layout, Must see! (id:55499)
Homelife Maple Leaf Realty Ltd.
42 Prunella Crescent
East Gwillimbury (Holland Landing), Ontario
Welcome to 42 Prunella Crescent, a stunning and spacious family home tucked in a quiet corner with unobstructed views of nature and open conservation land providing a serene and picturesque backdrop right from your doorstep. Nestled in a family-friendly neighborhood, this expansive semi-detached home offers the feel of a detached property, combining privacy and comfort with over 2,700 square feet of thoughtfully designed and upgraded living space. Bright and airy, this home features an open layout with large windows throughout, allowing for an abundance of natural light to fill every room. The sense of space and light creates a warm and welcoming atmosphere from the moment you walk-in.Inside, you'll find soaring 9-foot ceilings, rich hardwood flooring, elegant pot lights, and an oak staircase with modern iron pickets. The chefs kitchen offers a huge center island, quartz countertops, and plenty of space for family gatherings and entertaining. Relax in the cozy family room with a gas fireplace, host dinners in the separate dining and living rooms, and take advantage of the main floor den, perfect for a home office or playroom. There's also a convenient powder room and a laundry room with a sink on the main level.The upper floor features four generously sized bedrooms and three full bathrooms, including an oversized primary retreat with a luxurious ensuite showcasing his and hers sinks, a freestanding tub, and an upgraded rainfall shower. Hardwood floors extend through the upper hallway, adding to the homes sophisticated feel.Outside, enjoy the interlocked driveway extension leading to the front porch, a custom made backyard shed, gazebo and an inviting outdoor space where you can unwind and take in the beautiful conservation views. (id:55499)
Exp Realty
3110 - 195 Commerce Street W
Vaughan (Vaughan Corporate Centre), Ontario
Brand New 1+Den Condo for Lease in Vaughan Metropolitan Centre (VMC)Be the first to live in this modern and stylish condo, featuring a spacious open-concept layout, floor-to-ceiling windows, and a large balcony with breathtaking, unobstructed views perfect for both relaxation and entertaining. Residents will enjoy access to an exceptional 70,000 sq. ft. amenity space, including an indoor swimming pool, basketball court, soccer field, kids playroom, music studio, and even a farmers market. Situated in the heart of VMC, this vibrant community offers unmatched convenience with easy access to transit, shopping, dining, and entertainment. Landlord will provide parking from the builder. Don't miss this incredible leasing opportunity! (id:55499)
RE/MAX President Realty
Bsmt - 142 Moody Drive
Vaughan (Kleinburg), Ontario
Luxury 1-bedroom basement apartment in prestigious Kleinburg (ALL INCLUSIVE OF UTILITIES)! Welcome to this beautifully updated basement apartment suite, offering modern comfort in the very sought-after Kleinburg community for any single professional! This spacious and tastefully designed basement apartment features a private separate entrance, a large primary bedroom, an expansive living room, a generously sized kitchen with breakfast area and an enclosed, private backyard space of your own.This apartment is equipped with sleek pot lights throughout, updated flooring, a stylish lit staircase walkway for safety and luxury, and a fully renovated stand-up shower bathroom. The unit also comes with your own separate laundry washer and dryer, stainless steel appliances and 1 parking space. Nestled in the heart of prestigious Kleinburg, this home places you moments from charming boutique shops, renowned dining, lush parks, and top-tier amenities. Transportation is made convenient with HWY 427 and Major Mackenzie only one minute away with bus routes minutes away. A brand new Longos plaza expected this summer. No smoking / no vaping policy strictly enforced. Current tenant will vacate by end of month. Landlord looking for professional single tenant. Don't miss out on this stunning unit. (id:55499)
Harvey Kalles Real Estate Ltd.
5563 & 5669 Davis Drive
Whitchurch-Stouffville, Ontario
Real Estate Opportunity!!! Extraordinary expansive 148 Acre 2 parcel lots with endless potential. Located in a prime location is close to HWY 404, town of Stouffville, Aurora, Newmarket and Uxbridge. Being two separate parcels this adds a unique element of owning something that has a wealth of versatility and flexibility to future plans. (id:55499)
RE/MAX All-Stars Realty Inc.
5563 & 5669 Davis Drive
Whitchurch-Stouffville, Ontario
Real Estate Opportunity!!! Extraordinary expansive 148 Acre 2 parcel lots with endless potential. Located in a prime location is close to HWY 404, town of Stouffville, Aurora, Newmarket and Uxbridge. Being two separate parcels this adds a unique element of owning something that has a wealth of versatility and flexibility to future plans. (id:55499)
RE/MAX All-Stars Realty Inc.
1020 - 30 Baseball Place
Toronto (South Riverdale), Ontario
Welcome to 30 Baseball Place, located in the vibrant Riverside community! Beautiful Modern 2 Bd Unit With 1 Parking, Laminate Floors Throughout & Stainless Steel Kitchen Appliances. This modern condo offers stylish living just steps from Queen Street East, the Broadview Hotel, local cafes, restaurants, and boutique shops. Enjoy easy access to the DVP, TTC, and downtown Toronto. A perfect blend of urban convenience and neighbourhood charm ideal for professionals and city lovers alike! (id:55499)
Century 21 Heritage Group Ltd.
76 Harland Crescent
Ajax (South East), Ontario
Welcome to this stunning, fully renovated 3-bedroom, 2-bathroom home in desirable South Ajax. No detail was overlooked with thousands of dollars spent transforming this home from the studs up, showcasing modern finishes and exceptional craftsmanship throughout. The layout is bright and inviting, featuring a designer kitchen with stainless steel appliances, and plenty of space for entertaining. Both bathrooms have been beautifully renovated and updated with contemporary fixtures and spa-like touches. The home offers spacious bedrooms, gleaming floors, and oversized windows that fill the space with natural light. Step outside to a private deck and a lush landscaped backyard perfect for relaxing or hosting guests. Ideally located within walking distance to top-rated schools, scenic parks and trails, grocery stores, and more, with quick access to Highway 401 and the GO Train for effortless commuting. (id:55499)
Royal LePage Estate Realty












