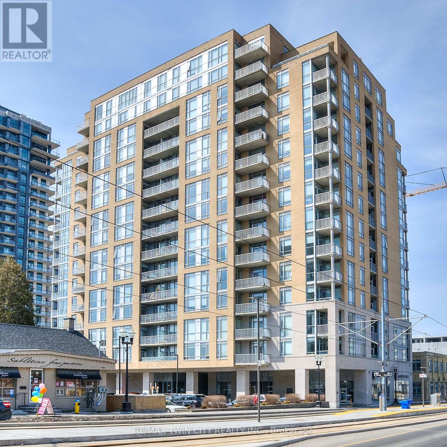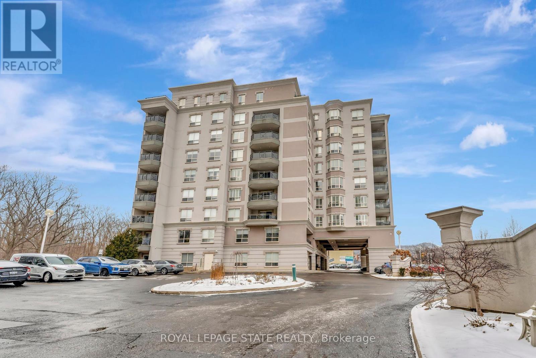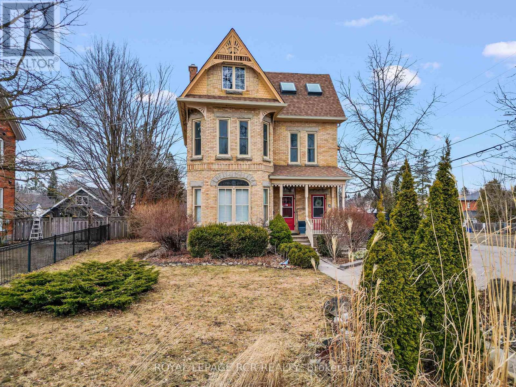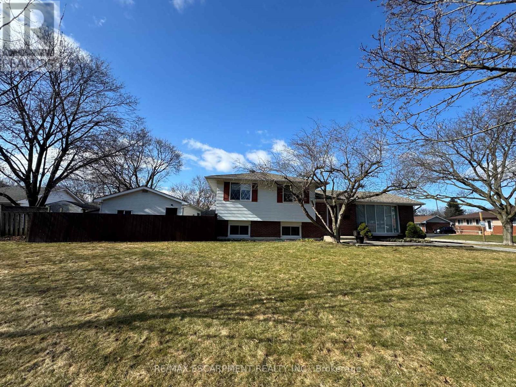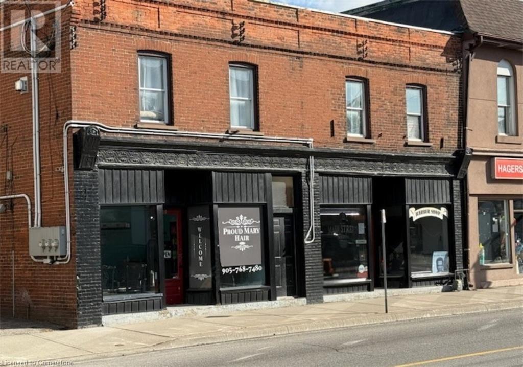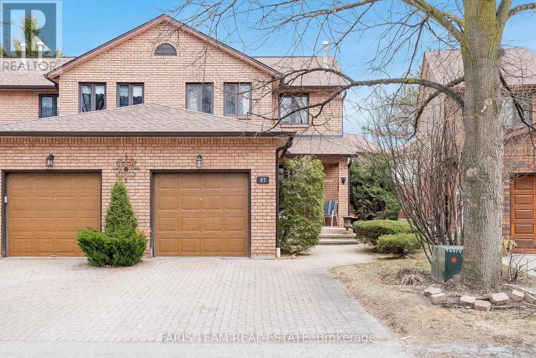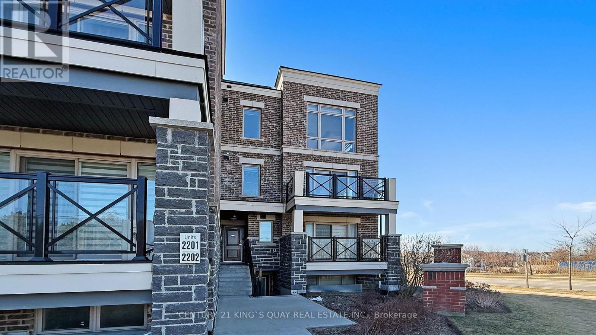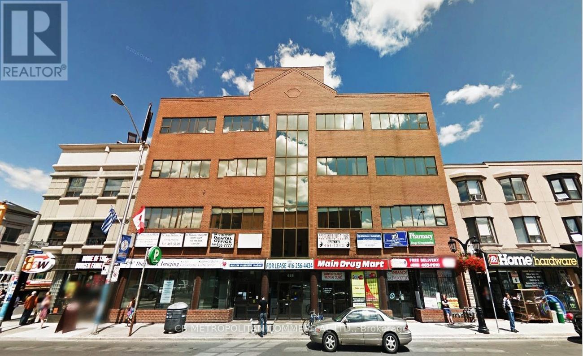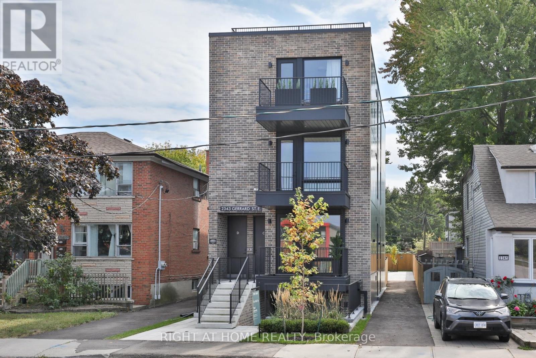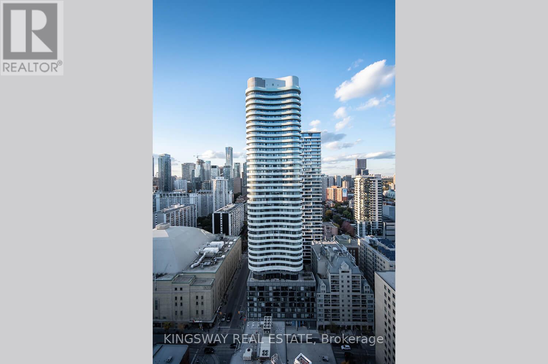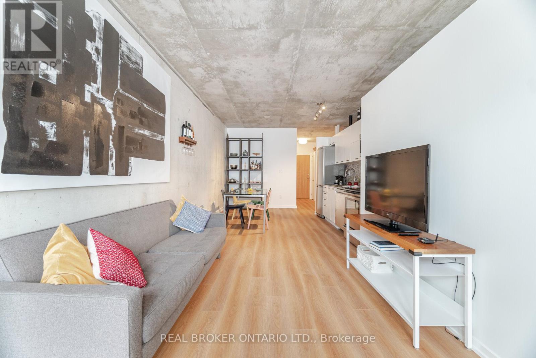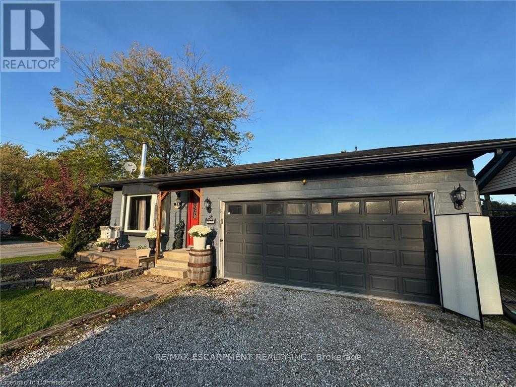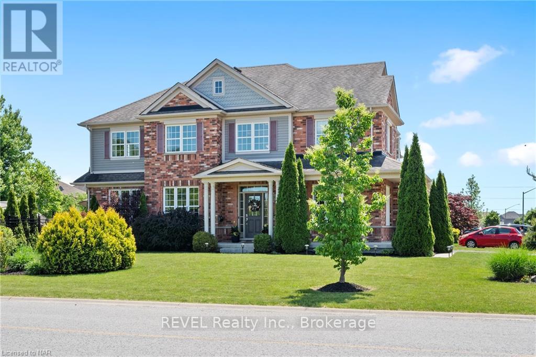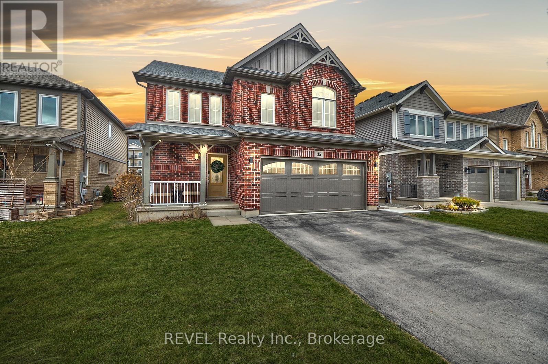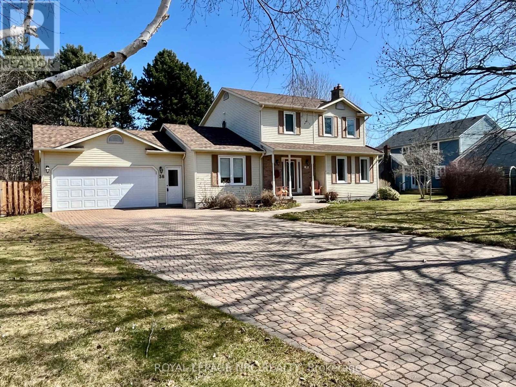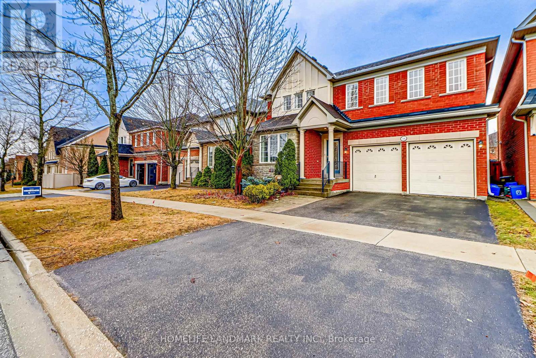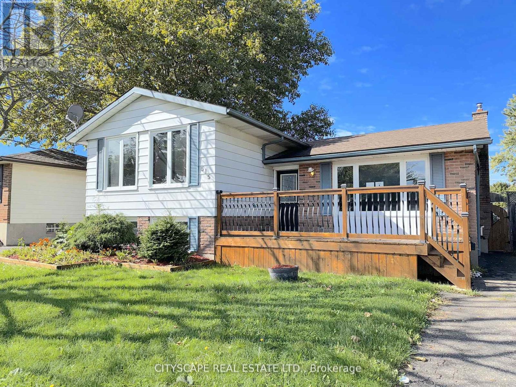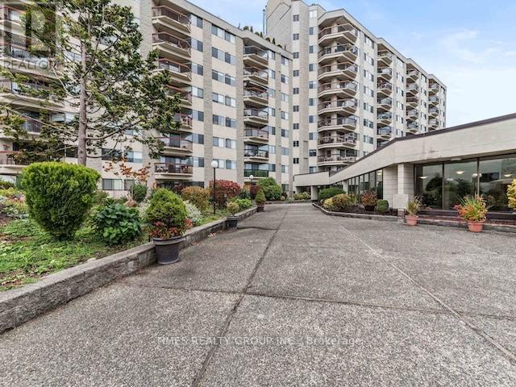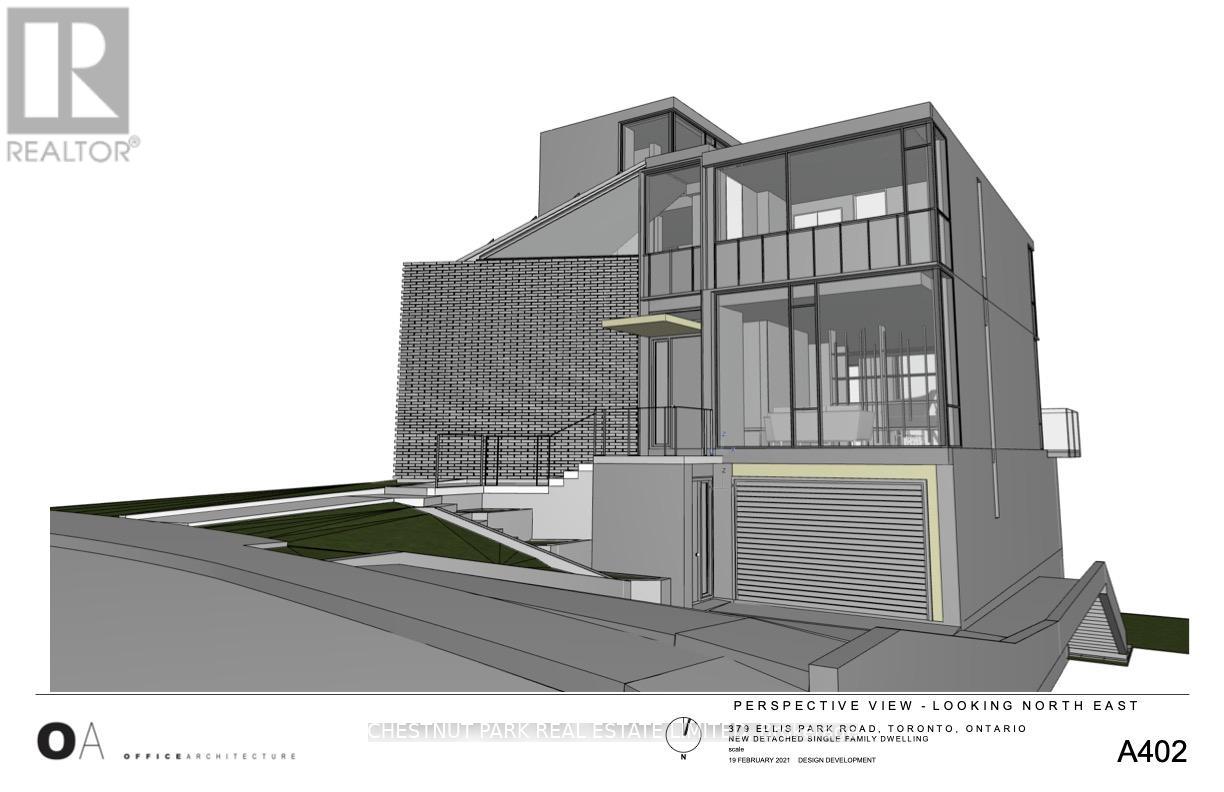1202 - 191 King Street S
Waterloo, Ontario
This elegant one-bedroom loft, is situated on the premium 12th floor, features an open, modern design with impressive 12-foot ceilings, creating a spacious and airy atmosphere. Experience modern urban living at its finest in the Bauer Lofts, a premier destination in the dynamic Waterloo Uptown district. This sought-after community offers an unparalleled blend of dining, shopping, and entertainment right at your doorstep, making it a prime location for contemporary condo living. With two well-appointed bathrooms in total, including a full four-piece ensuite and a convenient powder room, the residence provides added comfort and privacy for you and your guests. The northwest-facing unit is bathed in natural light and boasts stunning sunset views, enhancing its inviting ambiance and offering delightful views of the bustling neighborhood. Step outside onto your private balcony, where you can savor panoramic city vistas and enjoy the vibrant energy of the Uptown district from the comfort of your own space. This beautiful unit comes with one underground parking spot and one storage locker! Residents of the Bauer Lofts enjoy a range of top-tier amenities, including a state-of-the-art fitness center, secure underground parking, a stylish resident lounge with catering kitchen ideal for entertaining friends and family and a lovely roof top terrace with BBQ area. Embrace a sophisticated city lifestyle in this vibrant and modern living space! (id:55499)
RE/MAX Twin City Realty Inc.
203 - 4000 Creekside Drive
Hamilton (Dundas), Ontario
Welcome to this stylish 1-bedroom, 1-bathroom apartment condo located in the heart of downtown Dundas. Featuring a bright and spacious layout with large windows that fill the space with natural light, this home offers the perfect blend of comfort and modern living. This lovely unit boasts beautiful hardwood floors, elegant ceramic tiles, and a large kitchen w/ss appliances and granite counter tops.The electric fireplace adds a cozy touch to the living area, making it the perfect place to unwind. Step outside to your private, oversized balcony-ideal for enjoying your morning coffee or relaxing after a long day. Conveniently situated near a variety of local amenities, including shops, restaurants and parks, this condo unit also includes 1 underground parking space and a private storage locker. The building offers additional amenities, including a guest suite, gym, library and meeting room, enhancing your lifestyle with added convenience. Perfect for singles, couples, or investors looking for a vibrant downtown living experience, this condo is a must see. (id:55499)
Royal LePage State Realty
403 - 4003 Kilmer Drive
Burlington (Tansley), Ontario
Beautifully renovated TOP FLOOR unit in a well established complex! This 1 bedroom + DEN, 1 bathroom unit has over 700 square feet and west-facing balcony perfect for sunsets. The unit opens with an airy-white kitchen featuring stainless steel appliances, quartz countertops peninsula seating, subway tile backsplash, resurfaced kitchen cabinets and upgraded hardware. The kitchen overlooks the living room which offers impressive 12-foot vaulted ceilings visually adding to the overall living space, neutral high-end vinyl flooring throughout and a walkout to the balcony where BBQs, decorative tile flooring and west-facing views of the escarpment can be enjoyed all year round. Sitting off to the right is the primary bedroom with a large window, 4-piece bathroom with a neutral colour palette and access to a laundry room/storage space. This unit is complete with flexible den space that has the potential of being a 2ND bedroom, office, library, guest suite and more!. An inclusive condo fee, 1 parking spot, 1 locker and an abundance of visitor parking. Conveniently located in North Burlington, walk to schools, parks, public transit, all amenities and a quick drive to all major highways. (id:55499)
Royal LePage Burloak Real Estate Services
411 - 365 Prince Of Wales Drive
Mississauga (City Centre), Ontario
Excellent Location!!! Luxurious, Modern And Meticulously Designed Condo Unit With Brand New Hardwood Flooring Throughout! This Open Concept Unit Has 766 Sq Ft Of Living Space With Additional Square Footage From It's Terrace. Terrific Feeling Before And After Bed With The Spacious Master's Bedroom With An Awesome City View, 4pc Ensuite, Large Double Closet & Floor To Ceiling Glass Window Panel. Need A Second Room? No Problem! The Den is Huge Enough To Fit Another Bed With Full Size Washrooms Just Across! The Unit Comes With Lots Of Upgrades; Gourmet Kitchen, Granite Counters, Custom Backsplash, Dark Kitchen Cabinetry, Stainless Steel Appliances And So Much More. As You Enter The Unit, Youll Be Amazed With The 10-Foot Ceiling, Perfect Lay-Out, Floor To Ceiling Glass Panel And The Obvious Huge Space In All Areas Of The Home Plus The Many Amenities This Condo Living Offers. Open Concept Living And Dining With Walk Out To An Open Balcony With Spectacular View Of Mississauga. Dont Miss This Irresistible Home Right At The Heart Of Mississauga, Across Square One And Sheridan College, Close To Parks, Schools, Shopping Areas, Highways 401, 407, Go Station & Steps Away To The Most Awaited Hazel McCallion Light Rail Transit City Centre Station. Some Photos Are Virtually Staged. Don't Miss!!! (id:55499)
Century 21 Millennium Inc.
2405 - 38 Annie Craig Drive
Toronto (Mimico), Ontario
Experience luxury waterfront living in this brand-new Stylish and desirable waterfront condo with South-East Exposure**. This bright & spacious 2 Bedrooms + 1 & 2 full Bathroom unit offers natural light with floor-to-ceiling windows, a clear view of the lake & Downtown Toronto, high ceilings & laminate floors throughout. Open-concept living, dining and kitchen. Living room with a walk-out to the private wrapped around balcony. The kitchen with island is great for entertaining with stainless steel built-in appliances, quartz countertops . The spacious bedrooms has its own walkout to the balcony. Steps away from shops, restaurants, grocery stores, park, lake, trails, transit & major highways. Ensuite Laundry. Parking and Locker included. Full Condo Amenities include 24-hour security/Concierge, Indoor Pool, Sauna and Hot Tub. Billiards Room, Movie Theatre, Party Room and Guest Suites. (id:55499)
Sutton Group-Admiral Realty Inc.
3-4 - 3a Edvac Drive
Brampton (Gore Industrial North), Ontario
Very nice and modern unit for lease. Currently occupied by a software company. Excellent office space over two floors of about 4,428sf with a nice bright warehouse of 2,996sf.Downstairs office has large open working area kitchen/boardroom/2 washrooms and an office. Upstairs has a large open concept working area and 4 large offices. LED lighting throughout. Warehouse is bright and clean (skylights). One large drive in-door. (id:55499)
Royal LePage Real Estate Services Ltd.
1011 - 5 Valhalla Inn Road
Toronto (Islington-City Centre West), Ontario
Beautiful open concept one Bedroom Plus Den, Which Can Be Used As a Second Bedroom, over 700 sqft plus balcony. Primary Features A Large W/I Closet & Entrance To The Jack & Jill Ensuite. Oversized Den Can Be Easily Used As A Second Bedroom or Office. 1 Parking Spot Included. Building Includes Gym, Sauna, Party Room, Yoga Retreat, Indoor Pool, **24HR Concierge ** (id:55499)
Royal LePage Your Community Realty
7 Zina Street
Orangeville, Ontario
Prime location on highly desirable Zina Street. Stunning yellow brick vernacular Queen Anne-style home blends historic charm w/ modern functionality, offering incredible versatility for homeowners & investors alike. Currently configured as 3 self-contained units, the property could likely be converted back into a single-family home with ease. Spacious main floor has been thoughtfully updated w/ high-end finishes in both kitchen & bathroom, perfectly complementing the home's timeless character. W/ 2 beds, multiple decks, a large unfinished basement w/ laundry & abundant storage, this level is ideally suited for a family or couple seeking comfort & practicality. Detached garage w/ hydro provides additional storage or workshop space & could be rented out for extra income. 2nd floor unit, currently tenanted until Dec25, is bright & inviting, offering elegant balance of space & natural light. Sunlit sitting area provides perfect spot for reading or unwinding, while generously sized living room, framed by large windows, feels airy & welcoming. Bedroom offers a peaceful retreat & the eat-in kitchen is both functional & charming. 4pc bath completes the unit, adding to its comfort and convenience. This level also includes access to a shared deck overlooking the expansive backyard, ideal for enjoying fresh air and quiet moments outdoors. A common laundry area w/ a stacked washer dryer on the 2nd floor ensures convenience for both floor tenants. 3rd floor unit offers a cozy yet functional layout w/ large bedroom, an open-concept living/dining area w/ well-equipped kitchen, 4 pc bath complete w a classic clawfoot tub that adds to the home's historic appeal. (id:55499)
Royal LePage Rcr Realty
7 Zina Street
Orangeville, Ontario
Prime location on highly desirable Zina Street. Stunning yellow brick vernacular Queen Anne-style home blends historic charm w/ modern functionality, offering incredible versatility for homeowners & investors alike. Currently configured as 3 self-contained units, the property could likely be converted back into a single-family home with ease. Spacious main floor has been thoughtfully updated w/ high-end finishes in both kitchen & bathroom, perfectly complementing the home's timeless character. W/ 2 beds, multiple decks, a large unfinished basement w/ laundry & abundant storage, this level is ideally suited for a family or couple seeking comfort & practicality. Detached garage w/ hydro provides additional storage or workshop space & could be rented out for extra income. 2nd floor unit, currently tenanted until Dec25, is bright & inviting, offering elegant balance of space & natural light. Sunlit sitting area provides perfect spot for reading or unwinding, while generously sized living room, framed by large windows, feels airy & welcoming. Bedroom offers a peaceful retreat & the eat-in kitchen is both functional & charming. 4pc bath completes the unit, adding to its comfort and convenience. This level also includes access to a shared deck overlooking the expansive backyard, ideal for enjoying fresh air and quiet moments outdoors. A common laundry area w/ a stacked washer dryer on the 2nd floor ensures convenience for both floor tenants. 3rd floor unit offers a cozy yet functional layout w/ large bedroom, an open-concept living/dining area w/ well-equipped kitchen, 4 pc bath complete w a classic clawfoot tub that adds to the home's historic appeal. (id:55499)
Royal LePage Rcr Realty
3099 Northview Crescent
Burlington (Palmer), Ontario
Rare opportunity in Palmer with Fully detached workshop- Meticulously maintained one owner home- 3+1 Bedroom Side split featuring 4+ car parking- Large Formal Living room with picture window- Separate Dining Room area- Oak eat in Kitchen- Spacious Bedrooms- 4 piece main bathroom- Large Lower level Family Room with oversized windows & high ceilings plus bonus Office/ Den- Laundry Room- 2nd toilet- Convenient Walk up/ Separate Entrance to the Rear Yard & Walk way to the detached 17 x 24 ft Work Shop with concrete floors, hydro & the chance to run your home business, store your toys or have that man/ woman cave you have always wanted! Maintained and Loved by the same family since 1967, take advantage of the chance to make this your forever home! Crawlspace for extra storage-This North Central Burlington location is Walking distance to great schools, parks, public transit and amenities- Easy & quick access to all major highways. This move in ready home is one of very few properties with a separate shop so act fast! (id:55499)
RE/MAX Escarpment Realty Inc.
1108 - 30 Elm Drive
Mississauga (Fairview), Ontario
Welcome to the brand-new condominium complex Edge Tower 2 by Solmar, which is just a short distance from Square One. This large two-bedroom, two-bathroom corner apartment is located on the tenth floor and faces west. Natural light streams into the living area thanks to the layout's 9-foot ceilings and floor-to-ceiling windows. High-end built-in appliances and lots of storage make this modern kitchen ideal for entertaining and cooking. A spacious walk-in closet and a private 4-piece ensuite are features of the main bedroom. Take advantage of living without carpet and the convenience of in-suite laundry. For extra storage, this apartment also includes one parking space and one locker. Sheridan College, Square One, public transportation, Celebration Square, and many other facilities are all within minutes' drive from Hurontario Street. **EXTRAS** 1 Parking and 1 Locker is included (id:55499)
Royal LePage Prg Real Estate
10 Main Street N
Hagersville, Ontario
Established Salon for Sale in Hagersville, Ontario. Don't miss out on this rare opportunity to acquire a well-established salon in the heart of Hagersville. This thriving business has been a staple in the community for 8 years, offering a range of services including a wide range of hairstyling, precision haircuts, colour services as well as a private aesthetic area for relaxing pedicures and manicures and waxing! Eyelash extensions and room for more. Features: 5 Styling Stations, Reception areas and waiting room, Loyal client base, and excellent reputation. Check out the virtual tour and call for more information. (id:55499)
RE/MAX Erie Shores Realty Inc. Brokerage
4016 Carlyon Line
Severn, Ontario
ENDLESS OPPORTUNITY ON A RARE 14.5-ACRE CORNER LOT WITH A PRIVATE POND! Discover an incredible opportunity to own 14.5 acres of beautifully wooded, flat terrain on a prime corner lot at Carlyon Line and Division Road East. This expansive property includes a private pond spanning approximately 3 acres, creating a peaceful and picturesque setting. Zoned RU and EP, it offers endless potential to shape the land to suit your vision. Embrace the quiet of nature without sacrificing the convenience of being just minutes from Lake Couchiching, downtown Orillia, shopping, dining, golf, marinas, beaches, and Soldier's Memorial Hospital. With hydro available at the lot line, this rare offering provides space, privacy, and remarkable possibilities! (id:55499)
RE/MAX Hallmark Peggy Hill Group Realty
1 Wagon Lane
Barrie (Innis-Shore), Ontario
You've Hit The Bullseye With This One & Here Are The Reasons Why! Bright 4 Bedroom 2.5 Bath Freehold Townhome Strategically Located Within Minutes Of The Go Station, Highway 400, And Downtown Barrie. Impeccable Features Include Upgraded Laminate Flooring And Granite Countertops. The Expansive Living Room Seamlessly Connects To A Balcony. An Open-Concept Kitchen And Dining Area, Creating An Ideal Space For Seamless Entertaining. The Upper Level Is Highlighted By A Generously Sized Primary Bedroom With A Walk-In Closet And Access To A Full Bathroom. Additionally, Three Other Well-Proportioned Bedrooms And Another Full Bathroom Enhance The Living Experience. Beyond The Residence, Enjoy Proximity To Lake Simcoe, Scenic Walking Trails, Renowned Restaurants, Costco, Major Retail Outlets, A New High School, And Public Schools, All Mere Minutes Away. (id:55499)
Keller Williams Experience Realty
1703 - 9506 Markham Road
Markham (Wismer), Ontario
Stunning Greenpark Built Open Concept Condo With Amazing Southern Exposure Views. Bright & Spacious. 9 Ft Ceilings, Undermount Sink, Backsplash, Granite Counters, Led Cabinet Lights. Fully Upgraded W/Large 70 Sqft Private Balcony. Ensuite Laundry, Parking And Locker Included. Bedroom Features Walk-In Closet And W/O To Balcony. Located Directly Across From Go Station & Shopping, High Ranking Schools &Park. (id:55499)
Century 21 King's Quay Real Estate Inc.
6 Odessa Crescent
Markham (Cachet), Ontario
Don't miss the Beautiful 2 Car Garage Detached Home In The Prestigious Cachet Community. Built By "Greenpark" On The Best St. In "Cachet" *S. E. Facing Premium Lot (60' X 121') *Over 4,600 S.F. Livable Space *No Sidewalk * Dbl Door Ent and 9' Ceiling On M/F *Crown Moulding,*Open Concept Layout Newer Mbr Ens, Newer S/S Appliances, Newer Quartz Counters & Backsplash, Newer Hrwd Fl On 2/F, 4 Brs with 4 washrooms in 2/F, Newer Fin Bsmt W/Wet Bar, Wine Rack/Great Rm & Br 5 W/3Pc Ens. Top Ranking Schools - Pierre Elliott Trudeau High School & St. Augustine Catholic High School. Close to Plaza & Transit & T&T Supermarket, Hwy 404 & 407. (id:55499)
Rife Realty
118 - 8 Maison Parc Court
Vaughan (Lakeview Estates), Ontario
Welcome to 1 Bedroom + Den Luxury Condo ( Fresh Paint)In High Demand Location . Featuring a Gourmet Kitchen With Granite Countertops, Stainless Steel Appliances. Large Living Room Open To balcony .The Open Kitchen Combine With Dinning Room and Living Room . The Den Can Use for Another Bedroom . The Building Has Outdoor Pool, Hot Tub, Sauna and Gym room and Helpful Concierge 24 hrs at Front Desk . (id:55499)
Right At Home Realty
10 Main Street N
Hagersville, Ontario
Established Barbershop for Sale in Hagersville, Ontario. Are you looking for a thriving business opportunity in Southern Ontario? Look no further! Don't miss out on the chance to own a successful and reputable barbershop which has been in business for 61+ years. 550 sq. ft. space is located in a prime location in Hagersville with high foot traffic and visibility. The business is fully equipped with modern barber equipment and furniture including 3 Belmont barber chairs. Established loyal client base, online presence, including social media and review sites. Check out the virtual tour and call today to find out more. (id:55499)
RE/MAX Erie Shores Realty Inc. Brokerage
97 Riverview Road
New Tecumseth, Ontario
Top 5 Reasons You Will Love This Condo: 1) Two bedroom, two-and-a-half bath condo townhome offering a warm yet functional space in the sought-after Green Briar community 2) With neutral paint, brand-new carpets throughout (2025), and upgraded vinyl flooring in the kitchen and bathrooms (2025), this home is styled to complement any decor preference 3) Fully finished basement perfect for hosting family game nights or unwinding, complete with a cozy gas fireplace, an additional bathroom, and a convenient laundry room 4) Appreciate the freedom of low-maintenance living and say goodbye to yard work; plus, a brand-new deck being installed this spring for you to enjoy 5) Situated near the Nottawasaga Resort and Golf Course and a local community centre, you'll have easy access to recreation, nature, and all the conveniences you need. 1,330 above grade sq.ft. plus a finished basement. Visit our website for more detailed information. (id:55499)
Faris Team Real Estate
2202 - 10 Westmeath Lane
Markham (Cornell), Ontario
Gorgeous 3 Bedrooms Townhouse Located In High Demand Area. 2 underground parking spots & a locker, Freshly painted, Super bright unit w/ huge windows, One Of The Best and largest Corner Unit Layout In Complex, prim br w/ 4pc ensuite, Hugh Terrace W/Facing North West View, Open Concept layout, Laminate Floor Thru-Out, new granite countertop & backsplash, w/ brand new Appliances, pot lights, Close To Public Transit, School, Community Centre, Stouffville Hospital Markville Mall & Hwy 407. (id:55499)
Century 21 King's Quay Real Estate Inc.
21152 Kennedy Road
East Gwillimbury, Ontario
Exceptional Equestrian Estate on 50+ Acres of Pristine Countryside A Rare Opportunity on Kennedy Road! Offering an unparalleled blend of privacy, functionality, and natural beauty. Set back from the road with 675 feet of frontage, this one-of-a-kind property is ideal for equestrian enthusiasts, nature lovers, or those seeking a private rural retreat. At the heart of the estate is a remarkable Geohome, designed for energy efficiency and seamless integration with the surrounding landscape. The home features a main floor primary bedroom, two additional bedrooms on the second floor with a full bathroom, a finished walk-out basement, and breathtaking views of the property. The roof was replaced in the spring of 2019, ensuring peace of mind for years to come. Step outside to enjoy the inground saltwater pool (2006, as-is). Exceptional Equestrian Facilities: 16,800 sq. ft. indoor arena (built in 2008) featuring 14 stalls, storage areas, lockers, an additional laundry room, a heated wash station, a 100-amp panel, a hayloft, and a tack room. The arena is also equipped with a bathroom and its own septic system. Six spacious paddocks with electric fencing (as-is); three are equipped with run-in sheds, fresh water, and electricity for heating during colder months, ensuring horses can remain outdoors comfortably. An outdoor sand ring, ideal for training and riding. Original barn (built in 1990) with 4 stalls, a chicken coop, electricity, and water. Over a kilometre of private riding trails, offering endless opportunities to explore the serene countryside. Additionally, the property qualifies for the Managed Forest Tax Incentive Program, providing potential financial benefits to the new owner. This is a rare opportunity to own a premier equestrian estate in a coveted location. Dont miss your chance to experience the exceptional lifestyle this property offers! (id:55499)
Exp Realty
301 - 658 Danforth Avenue
Toronto (Danforth), Ontario
2 private offices, in suite washroom (id:55499)
Cb Metropolitan Commercial Ltd.
Sky - 2343 Gerrard Street E
Toronto (East End-Danforth), Ontario
The ultimate Penthouse - welcome to the Sky Residence at the Walk-Up! Utterly distinctive living space with the most extraordinary private rooftop terrace. Boasting almost 1,450 square feet of sun-filled interior space, this home is like a bungalow in the sky! Full-floor living with an oversized floorplan featuring a premium kitchen with Fisher & Paykal integrated appliances, gas cooktop, large island and great living and dining rooms perfect for entertaining. 2 additional terraces - plus the rooftop! - allow for exceptional natural light and great airflow. Primary bedroom features a stylish ensuite with shower and great walk-in closet, full second bedroom, great office / study space and ensuite laundry. Exceptional space, designed and built to very high stands with superior acoustic insulation, oversized windows, individual heating/cooling and great ensuite storage. Moments to the Main subway, nearby shopping, parks, schools and Kingston Road Village. Full Tarion warranty and available immediately! (id:55499)
Right At Home Realty
1005 - 1600 Charles Street
Whitby (Port Whitby), Ontario
Welcome to The ROWE, a perfect blend of urban living and waterfront tranquility in the Port of Whitby. This bright, 1 bedroom unit is a rare opportunity for those who love to entertain outdoors, as it is one of the few models with a premium sized balcony. This unit also features big bright windows, updated flooring, new bathroom exhaust fan(Dec 2024), in-suite laundry. The ROWE also features many amenities such as a fully equipped gym, the party room and billiards are ideal for entertaining friends and family The rooftop terrace is perfect for barbecuing meals, strolling around the gardens and enjoying stunning sunsets over the lake. Steps away from the Whitby Marina, shopping, parks, leisure centres, and convenient access to Whitby GO Station. (id:55499)
Century 21 Atria Realty Inc.
S1003 - 8 Olympic Garden Drive
Toronto (Newtonbrook East), Ontario
Welcome to Brand New M2M! A freshly polished, brand new and never lived-in building offers comfort, practicality, and unrivalled convenience. TTC, Banks, shops, restaurants, cafes, schools, and pretty much anything you'll need are just a convenient stroll away from your doorstep. Come back out these freshly finished unit and make it your next home. One Locker Included. Extras: B/I Fridge, B/I Dishwasher, B/I Stove with Range Hood & Oven, B/I Microwave, Stacked Washer & Dryer. Free Internet. (id:55499)
Royal LePage Your Community Realty
2807 - 300 Front Street W
Toronto (Waterfront Communities), Ontario
Experience Elevated City Living In This Stunning 667 Sq. Ft. Condo, Perfectly Situated In Toronto's Vibrant Entertainment District. With Breathtaking, Unobstructed Views Of The City Skyline, This Residence Offers The Best Of Downtown Living. Designed For Both Style And Functionality, The Open-Concept Layout Features Soaring 9-Ft Ceilings And Expansive Floor-To-Ceiling Windows That Fill The Space With Natural Light. A Chef-Inspired Kitchen Boasts A Custom Island With Seating For Five, Seamlessly Connecting To The Living And Dining Areas - Ideal For Entertaining. The Spacious Bedroom Features A Large Window With Stunning Views Of The City Skyline, Enhancing The Rooms Airy And Open Feel. The Spa-Like Bathroom Impresses With A Sleek, Glass-Enclosed Shower. A Versatile Den Offers The Perfect Space For A Home Office, Reading Nook, Or Additional Storage. Residents Enjoy World-Class Amenities, Including A Rooftop Infinity Pool With Private Cabanas, A State-Of-The-Art Fitness Center, And 24-Hour Concierge Service. Located Just Steps From The CN Tower, Rogers Centre, Union Station, And The Financial District, This Prime Location Also Offers Easy Access To The Gardiner Expressway Placing The Entire City At Your Doorstep. Complete With An Easily Accessible Parking Spot, This Move-In-Ready Gem Is A Rare Opportunity. Dont Miss Your Chance To Own a Piece Of Toronto's Skyline! (id:55499)
Royal LePage Your Community Realty
514 - 403 Church Street
Toronto (Church-Yonge Corridor), Ontario
Discover the perfect blend of luxury and convenience in this move-in ready one-bedroom condo at Stanley Condos By Tribute.. With 514 sqft of living space, this sun-filled unit is ideal for relaxing or entertaining. Thoughtfully designed, it features high-end finishes, sleek modern appliances (including fridge, dishwasher, and in-suite laundry). Located just steps from Toronto Metropolitan University & Allan Gardens, with easy access to the Gardiner Expy, DVP and public transit, this condo offers unparalleled convenience. One locker is included for extra storage. Seize the opportunity to live in one of the citys most desirable neighborhoodsschedule your private viewing today! (id:55499)
Kingsway Real Estate
1110 - 771 Yonge Street E
Toronto (Annex), Ontario
Welcome to the epitome of luxury living in Toronto's prestigious Yorkville neighborhood. Adagio, a newly opened private residence, is now welcoming its first residents. This never-before-lived-in, brand-new unit, located at the iconic Yonge & Bloor intersection, offers an unparalleled living experience. Boasting soaring 9-foot ceilings and high-end laminate flooring throughout, this thoughtfully designed open-concept layout effortlessly merges the living and dining areas, offering flexibility to create distinct spaces tailored to your lifestyle. The gourmet kitchen is a chef's dream, featuring top-of-the-line, built-in appliances, sleek granite countertops, and a sophisticated backsplash. The full bathroom is a masterclass in modern design, complete with a luxurious bathtub, beautifully crafted vanity, and an elegant mirror. Technology enthusiasts will appreciate the cutting-edge automatic keypad door lock for added convenience and security. Situated just steps away from the Yonge & Bloor TTC subway station, as well as the finest shopping, dining, and entertainment that Yorkville has to offer, this residence truly places you in the heart of Toronto's most sought-after area. Ready for immediate occupancy, this exquisite suite awaits you. (id:55499)
RE/MAX Realtron Yc Realty
3701 - 99 John Street
Toronto (Waterfront Communities), Ontario
High floor in PJ Condo with 1 precious downtown UNDERGROUND PARKING SPACE. 1 Bedroom w/den luxury Pinnacle condo with superb south view overlook the lake, CN tower & Rogers CAR. Very convenient location on Adelaide St & John St. Minutes walking distance from St. Andrews TTC Station, Streetcars, shops & restaurants. Cover underground parking (1 dedicated spot) is optional for $200.00/mth. (id:55499)
Royal LePage Terrequity Realty
605 - 33 University Avenue
Toronto (Bay Street Corridor), Ontario
Welcome to suite 605 located in the highly sought after Empire Plaza Building! Experience city living at its finest with this very spacious 880sqft 1bed + 1wash unit. Well maintained with several upgrades throughout (see feature sheet for more details!). Large primary bedroom includes a functional walk-through closet to the stunning 4pc dual-entrance ensuite washroom; including marble tiled floors, mirrored walls & a relaxing jacuzzi tub. The open-concept solarium & massive curved window system provide a ton of natural light & magical city views from everywhere in the unit including the bedroom! Functional & expansive living with no wasted space, beautiful hardwood floors, smoothed ceilings and fresh paint; all you have to do is sit back, kick your feet up & relax. Immediately upon entering the building you will feel a true sense of luxury as you are greeted by the long standing concierge, staff and management - this building is one of a kind with impeccable service & gorgeous interior design in the lobby, common spaces & amenities. As you step outside the building prepare to be fully immersed in the entertainment district with quick access to countless award winning restaurants, street side patios & cafes, shopping, sport facilities, St. Lawrence Market, Financial District, Distillery District, the waterfront and so much more! This unbeatable location provides convenient access to all public transportation (subway, streetcar, union station, etc.), and with quick access to Toronto's PATH System across the street it makes commuting a breeze. Building amenities include a breathtaking rooftop terrace with panoramic city & lake views, party room, gym, visitor parking and its second to none 24hr concierge & security. This building & unit provide immense value that cannot be beat and is the perfect blend of true city living & luxury. 1 parking space & 1 storage locker included. Maintenance fees include hydro, heat/AC & water. Don't miss out! (id:55499)
Royal LePage Signature Realty
725 - 150 Sudbury Street
Toronto (Little Portugal), Ontario
Live the Queen West dream at Westside Gallery Lofts! Step into this bright, 670 sq ft unit featuring brand new laminate flooring, soaring 9ft ceilings, ensuite laundry and a modern kitchen with stainless steel appliances and granite countertops. Enjoy building perks: a well-equipped gym, stylish party room, and ample visitor parking. This unit is bathed in sunlight throughout the day, creating a warm and inviting atmosphere. The versatile den, complete with a closet, easily transforms into a home office, extra storage, or a comfortable guest space. The bright and airy bedroom features an ensuite bathroom. Just steps away from Trinity Bellwoods park, The Drake Hotel, the Ossington Strip, and the Queen street car line, this pet-friendly building offers the ultimate urban lifestyle. (id:55499)
Real Broker Ontario Ltd.
607 - 7 Carlton Street
Toronto (Church-Yonge Corridor), Ontario
Welcome to this luxurious condominium ideally situated just steps away from the subway station, offering unparalleled convenience for commuters and city living enthusiasts. This bright and clean unit boasts modern finishes and an abundance of natural light, creating a welcoming and airy atmosphere. Enjoy the peace of mind that comes with 24-hour concierge services, ensuring both comfort and security. The unit also includes the added benefits of parking and a locker, providing ample storage and hassle-free parking. (id:55499)
RE/MAX Hallmark Realty Ltd.
Bsmt - 130 Poyntz Avenue
Toronto (Lansing-Westgate), Ontario
Location, Location, Location. Lease This Beautiful legal basement apartment with laminate floors throughout and white vanity and faucets with potlights. With 2 Bedrooms, 1 Bathroom On A Large Lot (44 X 110 Feet) Modern Kitchen With Stainless Steel Appliances, Pot Lights. Located Just Minutes From Yonge And Sheppard Subway, Hwy 401,Food Basic, Whole Foods, LCBO ,Parks, Schools In The Heart Of North York . Extra storage in the basement! **EXTRAS** 30-inch Radiant Electric Cooktop in Black with 4 Elements. 28-inch W 13.9 cu. ft. Top Freezer Refrigerator in Stainless Look - ENERGY STAR , 1.9 cu. ft. Over the Range Microwave, Washer and dryer (id:55499)
Right At Home Realty
Ph07 - 82 Dalhousie Street
Toronto (Church-Yonge Corridor), Ontario
Stunning Brand New Corner Penthouse with south and west views. 3 Beds, 2 Baths + Parking with EV charger. Experience downtown Toronto living at its finest in this brand new, spacious penthouse suite! With breathtaking, panoramic views of both the city skyline and Lake Ontario, this 3-bedroom, 2-bathroom gem is designed for modern living. Each bedroom boasts floor-to-ceiling windows that flood the space with natural light, while the open-concept living area features soaring 9-foot ceilings and luxurious hardwood floors. The sleek, modern kitchen comes fully equipped with top-of-the-line built-in appliances perfect for the home chef. Live in the heart of downtown, steps from the TTC, Yonge-Dundas Square, St. Lawrence Market, and vibrant restaurants and shops. Walk to Toronto Metropolitan University, George Brown College, and the Eaton Centre. Enjoy access to exceptional amenities: 24-hour concierge, a fully equipped fitness center, media room, guest suites, yoga studio, event kitchens, workstations, and more. This is your chance to experience luxury living in one of Toronto's most sought-after locations. Don't miss out! (id:55499)
Keller Williams Co-Elevation Realty
146 Thanet Lake Road
Wollaston, Ontario
Imagine escaping to your own private paradise on a sprawling 55-acre lot, where nature greets you at every turn. This beautiful property, nestled amidst green space, features two mobile homes and two trailers, making it the perfect retreat for families, nature lovers, or anyone craving a peaceful sanctuary. With breathtaking lakefront views, canoe access to Thanet Lake, and stunning sunsets, you can fish, kayak, or simply unwind by the water. The generous lot ensures complete privacy, while the charming cottage-style mobile home lets in plenty of natural light with large windows offering stunning lake views. Inside the home, you'll find an open-concept living space, a well-equipped kitchen, and spacious bedrooms.Surrounded by maple trees ideal for syrup production and equipped with a greenhouse for growing vegetables, this property offers a sustainable lifestyle. For hunting enthusiasts, the abundant wildlife provides ample opportunities.This unique property boasts four separate access points to the lot, two hydro meters, a 200 ft drilled well, a generator, and a septic system. The main mobile home offers three bedrooms and one bath. The second mobile home, which needs TLC, features two bedrooms, one bath, its own hydro meter (to be hooked up), and a separate access point. The first trailer, at 28 feet, has two bedrooms, a three-piece bath, a holding tank for the toilet, and an underground electric hookup. The second trailer is currently used for storage and requires renovation. A gas generator provides backup power to the main mobile home and the first trailer.Conveniently located just 15 minutes from Coe Hill, 20 minutes from Gilmour, and 25 minutes from Bancroft, this idyllic retreat is only 2 hours from the GTA, Sandbanks Beach, and Kawartha Lakes. Seize this rare opportunity to own your slice of paradise at 146 Thanet Lake Rd. Its the perfect blend of seclusion and convenience. (id:55499)
Exp Realty
24 Woodhouse Avenue
Norfolk (Port Dover), Ontario
Woodhouse Acres Detached Multi level open concept home - comes with your own deeded access to the private beach area for this neighbourhood- No need to fight crowds at the public beaches with your private beach access! Fully fenced backyard with Decks off the Kitchen & Main Bedroom- Hot Tub, Firepit & space to watch the lake sunrises & sunsets! Great room with cathedral ceiling & newer gas stove- a few steps up to formal separate dining area overlooking the Great Room area- timeless solid Oak kitchen with island, breakfast nook & pantry closet- Oversized Main bedroom with convenient 4 piece ensuite & patio doors to a private custom covered outdoor living space with vault ceilings, shutters, gated stairs to enjoy the lake breeze- thoughtful Upper level laundry- 2nd full 4 piece bathroom plus 2 additional spacious bedrooms- Lower level with large Rec Room- bonus 4th Bedroom- in-law suite potential with the -inside access/ separate entrance to the insulated Double Garage- This opportunity is a must see for those who want lake & beach lifestyle with the privacy of your own beach and only a short walk to enjoy the vibrant Port Dover beach strip & character filled town! (id:55499)
RE/MAX Escarpment Realty Inc.
6500 St. Michael Avenue
Niagara Falls (219 - Forestview), Ontario
You have got to see this showstopper home!!! Welcome to 6500 St. Michael Avenue in Deerfield Estates! This stunning, fully finished property has all the bells and whistles, featuring a grand foyer, 4+2 bedrooms, 3.5 baths, and a chef's eat-in-kitchen with granite counters, stainless steel appliances, and a bright family room with a fireplace. Enjoy a breakfast area opening to a deck overlooking a beautifully manicured yard with a heated salt-water pool. The main floor also includes a separate living room, formal dining room, laundry room, and powder room. Upstairs, you'll be impressed by the super bright and open feel, generous-sized rooms with gorgeous hardwood floors, and abundant natural light from every single angle. The primary bedroom quarters are complete with his + hers walk-in-closets and a designer 6pc ensuite bathroom fully equipped with double sinks, shower and soaker tub with jets. There is plenty of storage throughout. Step down to the fully finished basement featuring a theatre-sized recreation space, two additional rooms, a full bath, and extra storage, making it perfect for movie nights or family gatherings. The entertainer's dream yard features the heated salt-water pool, BBQ-ready deck, wrought iron fence, shed, and plenty of space for a swing set.Located on a 60ft corner lot with a double car garage and driveway that parks 4 vehicles. This property's perfectly manicured landscaping and attention-grabbing curb appeal is the envy of all neighbours- offering privacy and appreciation for beauty. In the highly desirable Forestview Public School catchment, this high-demand location provides quick access to the neighbourhood park, Costco, every imaginable amenity, hwys and all that is the booming south end of the City!!! (id:55499)
Revel Realty Inc.
35 Spruce Crescent
Welland (771 - Coyle Creek), Ontario
Exceptional value at this price point in Coyle Creek with this 4+1 Bedroom, 3+1 Bathroom 8yr young 2 Story home w/private In-Law Suite in Lower level (completed in 2022) w/separate Laundry or use as a Rec Room with an extra bedroom and bathroom for the growing family! Amazing additions to the fully fenced backyard with a 38' x 14' concrete patio off the back of the house and a 14'x14' Shed with power and Garage Door for easy access (all built in 2022). With just under 3000 sq.ft of total living space on all 3 levels, the Main floor of the house offers an open concept flow from dining room to living room to the oversized eat-in kitchen off the back of the house with 8' double sliding patio doors leading to the backyard. Second floor offers 4 spacious bedrooms (Primary w/ensuite + 3 more bedrooms) laundry, and 2-4pc bathrooms all on one level! Lower level can be accessed off the kitchen or from garage to a fully finished basement which is currently set up as a private In-Law Suite with Separate kitchen, bathroom, bedroom, and laundry! Or enjoy the Lower level space for the entire family with Rec Room and bonus 5th bedroom and 4th bathroom. You have options! Located in a quiet, private Crescent with minimal traffic on the outer edge of Coyle Creek subdivision, and only steps to Gaiser Park! Bonus: no sidewalks so can park 4 vehicles in the driveway! Check out Video tour of the property to truly appreciate the flow and finishes of the property. Book your private showing today you wont be disappointed! (id:55499)
Revel Realty Inc.
38 Colonel Butler Crescent
Niagara-On-The-Lake (101 - Town), Ontario
Beautifully maintained 4 bedroom, 2-storey home located in desirable Garrison Village, Niagara-on-the-Lake! Nestled on a large lot (81'x120') lined with trees that offer the privacy of no direct rear neighbours! Interlocking brick 4-car driveway. 22' x 24' garage with ample storage. Enter into the welcoming foyer and be impressed by the spacious living room with focal fireplace and gleaming floors! Main floor primary suite, complete with 3-piece ensuite bath and walk-in closet. The kitchen and dining are located at the back of the home overlooking the professionally landscaped backyard complete with 14'x28' inground pool (2019/salt). Sit on the newer composite deck, enjoy a glass of local wine or your morning coffee and relax in the serenity and privacy of the mature trees bordering the backyard. Main floor laundry/mud room with easy access to the oversized 2-car garage. So much natural light! The upstairs showcases 3 bright and airy bedrooms with large family bath with double sinks and tub/shower. The basement has been tastefully finished with an exercise room/den, huge family room with recessed, wall-mounted fireplace, pool table and wet bar. Perfect place to snuggle up and watch TV with friends and family or play a game of pool! Great storage room, ideal for seasonal decorations and a large utility/workshop room with ample shelves. Impressive 3-piece bath! This home is perfect for in-laws with the main floor primary bedroom or for a growing family with kids of all ages. Great curb appeal that showcase traditional Garrison Village, while still in walking distance of great dining, medical facilities, pharmacy and wineries. Walk to Old Town with its boutiques, theatres and dining. Close to Niagara-on-the-Lake Community Centre and library - a hub for various recreational and social gatherings and gym. Colonel Butler Crescent is a quiet street, ideal for walking and has a small park steps away on Upper Canada Dr, complete with playground & tennis court. Welcome home! (id:55499)
Royal LePage NRC Realty
146 Selwyn Road
Richmond Hill (Jefferson), Ontario
Located in the highly sought-after Jefferson community with top-rated schools, this stunning 4-bedroom detached home overlooks a beautiful park and pond and features a convenient walking trail to the nearby elementary school. Freshly painted and meticulously maintained, it boasts over 2,700 sq. ft. of living space with 9-foot ceilings on the main floor. Features include professional landscaping, an interlock walkway, hardwood floors in the living, dining, and family rooms, a solid oak staircase, main floor laundry, and a granite kitchen countertop. Move-in ready! (id:55499)
Homelife Landmark Realty Inc.
515 Grantham Avenue
St. Catharines (442 - Vine/linwell), Ontario
Charming 3-Bedroom Side-Split with Inground Pool & Hot Tub** Spacious & Family-Friendly Living **Welcome to this delightful 3-bedroom, 2-bathroom detached side-split home, perfectly designed for comfortable family living.The bright and inviting kitchen features a cozy breakfast/dining nook, ideal for casual meals and morning coffee.** Warm & Versatile Lower Level **The lower level boasts a spacious family room with a charming fireplace, creating a cozy retreat for relaxing evenings. With a separate entrance to the backyard, this level offers great potential for an in-law suite or private guest space. You'll also find a utility/laundry room and partially finished storage, providing ample room for organization.** Outdoor Oasis **Step outside into your private backyard haven, complete with an inviting inground pool, soothing hot tub, and a charming gazebo-perfect for entertaining or unwinding after a long day. The convenient pool house offers extra storage for all your outdoor essentials.** Prime Location with Convenient Amenities **Situated in a family-friendly neighbourhood, this home is just minutes from local parks, schools, and shopping centers. Walk to Grantham Lions Park or enjoy the trails at nearby Malcolmson Eco Park. With easy access to the QEW, commuting to Niagara Falls or Toronto is a breeze. Plus, you're close to popular amenities, including grocery stores, restaurants, and the St. Catharines Golf & Country Club.** Your Dream Home Awaits **This home offers the perfect blend of comfort, convenience, and outdoor enjoyment. Book your private viewing today! (id:55499)
Cityscape Real Estate Ltd.
318 - 31955 Old Yale Road
Abbotsford, British Columbia
1076 sq ft as per Builder's Plan. For More Information About This Listing, More Photos & Appointments, Please Click "View Listing On Realtor Website" Button In The Realtor.Ca Browser Version Or 'Multimedia' Button or brochure On Mobile Device App. (id:55499)
Times Realty Group Inc.
186 Christie Street
Southgate, Ontario
Nestled on a private 8.1-acre lot at the end of a secluded cul-de-sac, 186 Christie St is a newly custom-built Barndominium with over 3700 sq ft that seamlessly blends rustic charm with modern living. The open-concept design features a spacious eat-in kitchen with ample cabinetry, quartz countertops, a center island, and a pantry. Cozy up by the wood fireplace in the great room or host gatherings in the large dining area. The upper level offers convenient laundry and 4 spacious bedrooms, including a luxurious primary suite with a 5-piece ensuite and walk-in closet. A 5th bedroom on the main floor is ideal for guests. A massive 6-car garage with inside entry, office space, and laneway parking for 20+ vehicles adds convenience. Radiant heat throughout with separate controls for home and garage. Step outside to your private oasis with a wrap-around deck, mature maples perfect for syrup-making, a chicken coop, and pre-wired for a hot tub. Landscaped grounds complete this serene retreat. Property has currently been approved for the Conservation Land Tax Incentive Program which reduces property taxes to approx $2200.00. New owners would be required to apply and seek the proper approvals if they so wish. (id:55499)
Keller Williams Experience Realty
18 - 725 Vermouth Avenue
Mississauga (Mississauga Valleys), Ontario
Welcome to Unit 18 at 725 Vermouth Ave. in Mississauga! This stunning three-bedroom home boasts two beautifully updated bathrooms and a newly finished basement, perfect for growing families or those looking for extra space. The modern and spacious kitchen has been recently updated including new SS appliances, offering a sleek and functional layout for all your culinary endeavours. Hardwood flooring on the main floor adds a touch of elegance and warmth to the home, creating a welcoming atmosphere for you and your loved ones. Also featuring an updated furnace in 2019. Conveniently located close to transit options, schools, parks, and shopping centers, this property offers the perfect blend of comfort and accessibility. Whether you're commuting to work, enjoying a leisurely stroll in the park, or running errands, everything you need is just steps away from your doorstep. (id:55499)
Main Street Realty Ltd.
379 Ellis Park Road
Toronto (High Park-Swansea), Ontario
This is a rare and remarkable chance to build a brand new detached home on a 48 foot tiered lot perched at the peak of a prime address with picturesque vista views overlooking High Park and the City skyline. All necessary building permits, plans and approvals have been obtained to immediately start construction of a 4 level home with approximately 3,568 square feet, 3 bedrooms, 4 bathrooms, plus a green roof & rooftop terrace which provides 360 degree views, amazing outdoor spaces including a covered loggia, an elevator, a built-in garage, and a private driveway. The demolition of the old home is done. Trees within the building envelope have been removed by permit. The location is outstanding and set amongst a well established and wonderful family oriented neighbourhood with renowned schools, and is steps to the fabulous restaurants, cafes and shops of Bloor West Village, the TTC subway station, walking trails and amenities of High Park, Grenadier Pond, and Rennie Park. Easy access to Sunnyside Beach, Lake Ontario, The Boulevard Club, the Union Pearson Express train, and the Gardiner Expressway for the downtown, Billy Bishop airport & Pearson airport commute. This is the perfect backdrop to commence construction of your dream home in a spectacular setting surrounded by canopies of mature trees which creates an idyllic sense of country living, yet located centre stage of City living. (id:55499)
Chestnut Park Real Estate Limited
4519 - 30 Shore Breeze Drive
Toronto (Mimico), Ontario
Welcome to this stunning 1-bedroom unit at the prestigious Waterfront Sky Tower. This bright and spacious condominium features high-end modern finishes, including granite countertops, engineered laminate flooring, and stainless steel appliances. With 9-foot ceilings, every detail is designed for luxury. The unit boasts upgraded cabinets, under-cabinet lighting in the kitchen, a glass stand-up shower, and mirrored closet doors in the bedroom. From the expansive balcony, enjoy breathtaking, unobstructed views of the lake and marina. The building offers top-tier amenities, such as a state-of-the-art gym, yoga room, indoor pool and hot tub, outdoor terrace, games room, party room, visitor parking, and 24-hour concierge service. 10 Minutes To Downtown Toronto, Walk To The Lake, Trails & Parks. Steps To TTC & Mimico GO. A locker and parking space are included. (id:55499)
Century 21 Atria Realty Inc.
419 - 3660 Hurontario Street
Mississauga (City Centre), Ontario
This single office space is graced with expansive windows, offering an unobstructed and captivating street view. Situated within a meticulously maintained, professionally owned, and managed 10-storey office building, this location finds itself strategically positioned in the heart of the bustling Mississauga City Centre area. The proximity to the renowned Square One Shopping Centre, as well as convenient access to Highways 403 and QEW, ensures both business efficiency and accessibility. Additionally, being near the city center gives a substantial SEO boost when users search for terms like "x in Mississauga" on Google. For your convenience, both underground and street-level parking options are at your disposal. Experience the perfect blend of functionality, convenience, and a vibrant city atmosphere in this exceptional office space. **EXTRAS** Bell Gigabit Fibe Internet Available for Only $25/Month (id:55499)
Advisors Realty
717 - 509 Dundas Street W
Oakville (1008 - Go Glenorchy), Ontario
Luxurios Condo for lease ! CORNER sunwashed unit with east views ! Beautiful 2 bedroom ,2.5 washroom condo apartment in excellent elementary and high school public school zone! Spacious balcony to enjoy beautiful eve views. Included are 1 parking space and 1 storage locker. Amenities include Outdoor terrace, fitness/yoga studio, theatre room, games room, party room. Walking distance to public transit & easy commute to Go Station, Highways 403, 407, & QEW (id:55499)
Century 21 Empire Realty Inc

