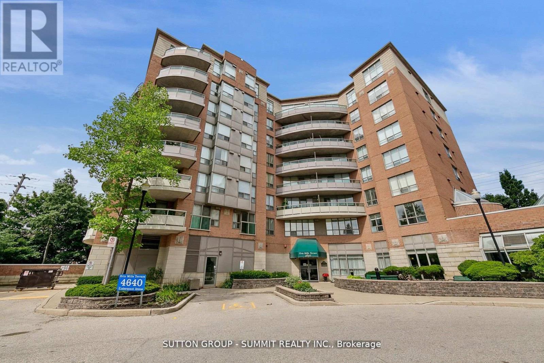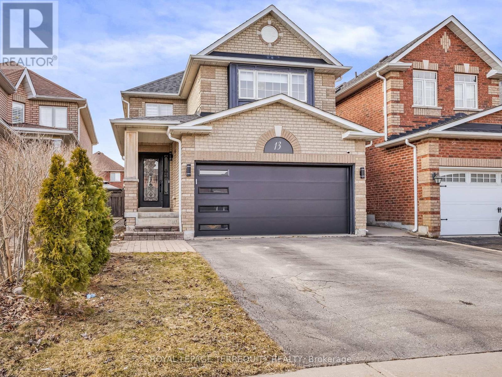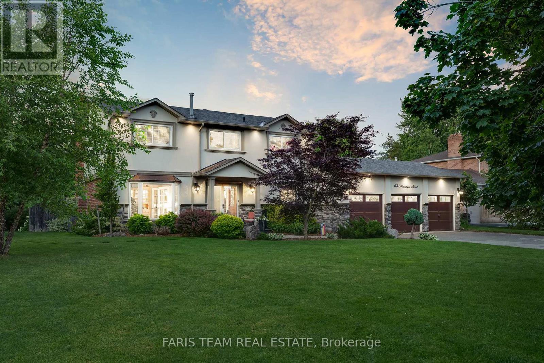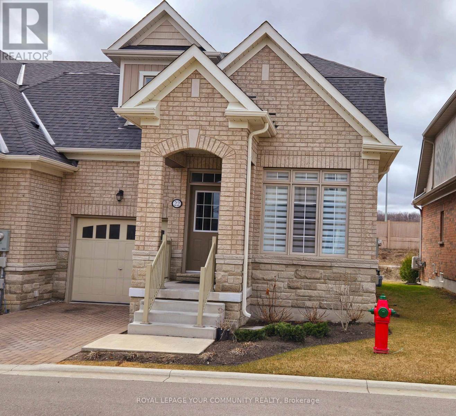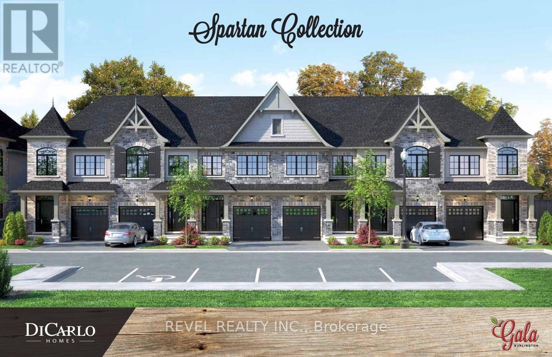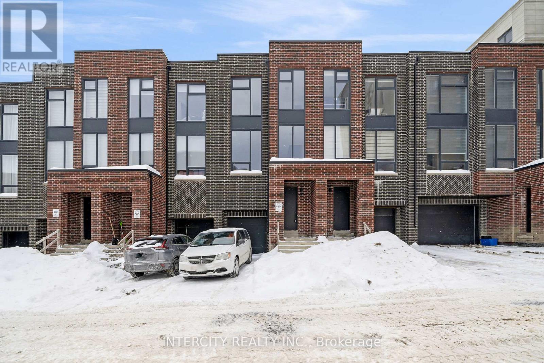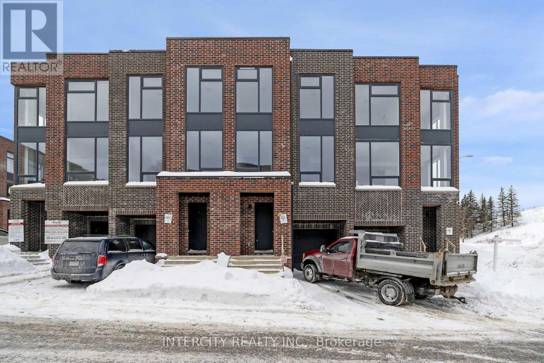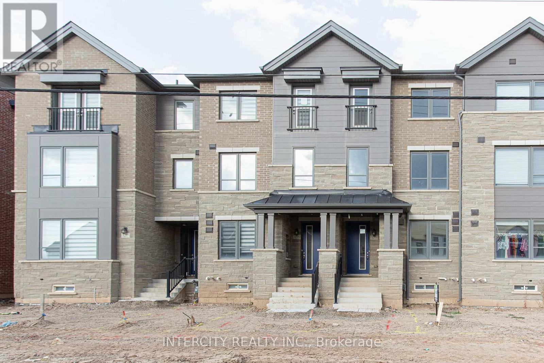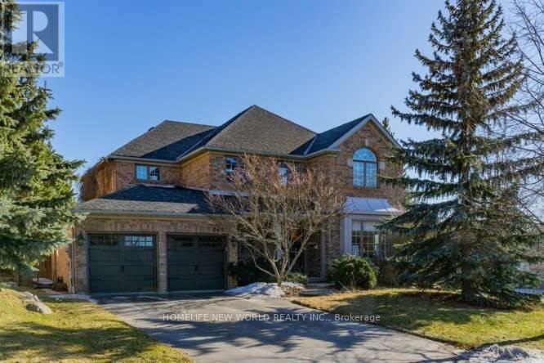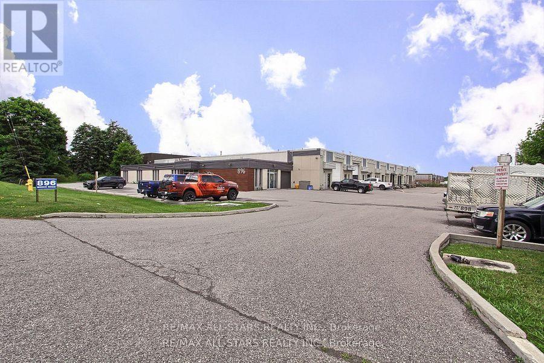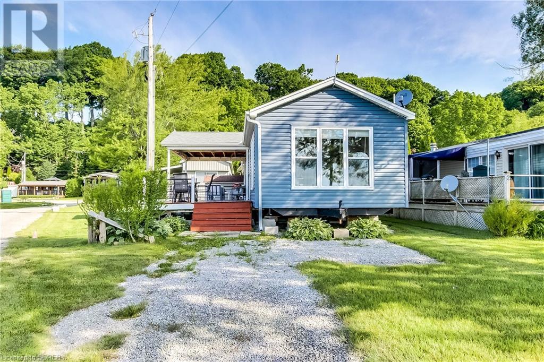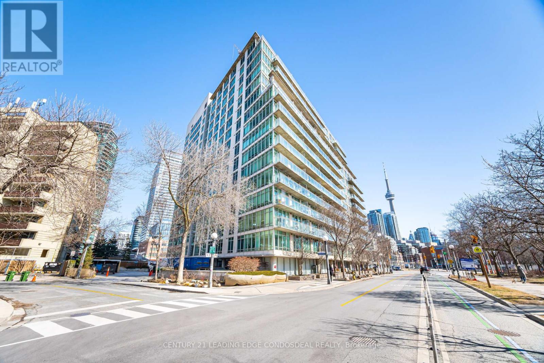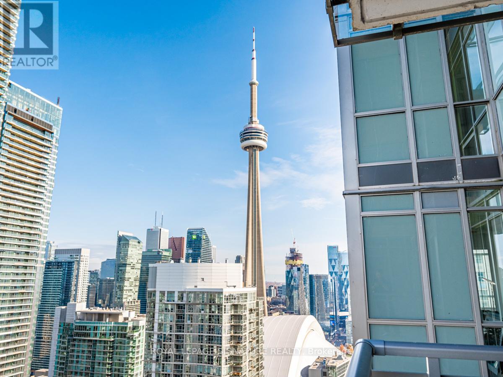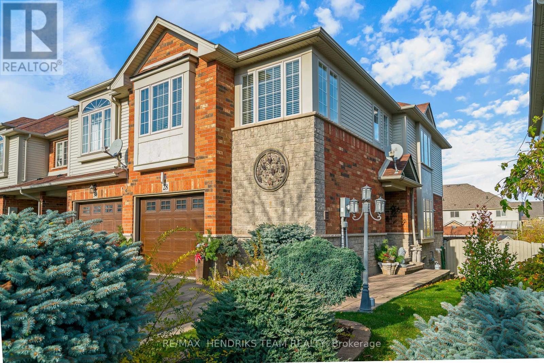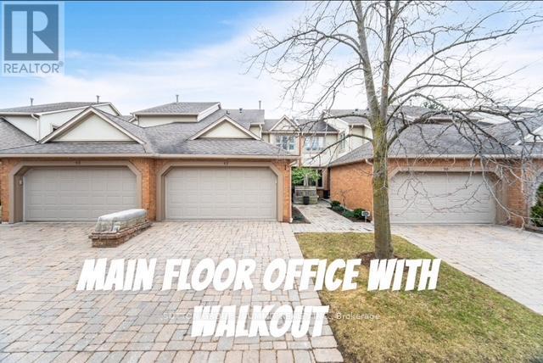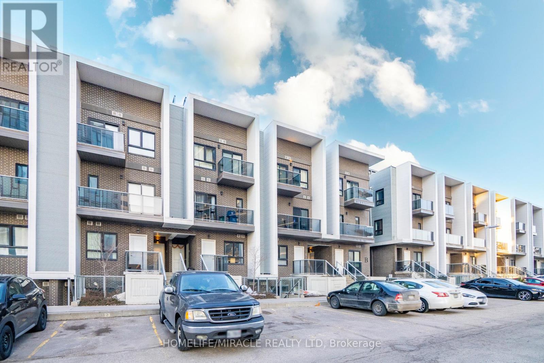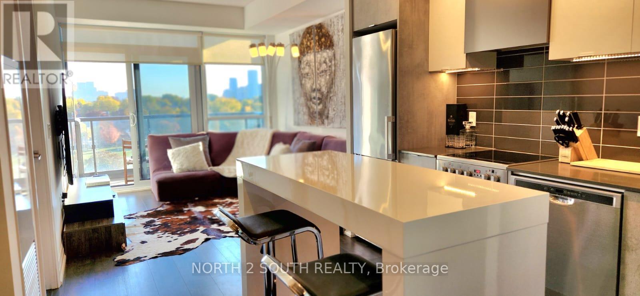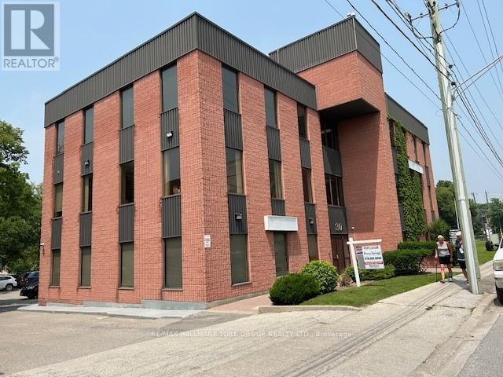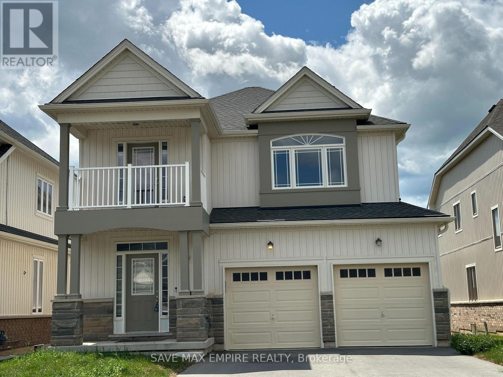708 - 4640 Kimbermount Avenue S
Mississauga (Central Erin Mills), Ontario
Adult Lifestyle 65+ Spacious Corner Suite. 1430 Sq ft of Living Space With 2 Bedrooms Plus Den, 2 Bathrooms, 2 Large Balconies, 2 Side by Side Parking Spaces and 2 Side By Side Lockers In The Very Desirable Erin Mills Terrace Boutique Building! This Lovely Suite Provides Comfort & Functionality With Beautiful Unobstructed Views. It Offers A Bright Open Concept Layout Equipped With Custom B/I Cabinetry And Closets, A Large Sunlit Kitchen With A full Wall of Windows Overlooking Treetops And A Den That Is Perfect For A Home Study. This Home Has A Spacious Dining Room Combined With An Elegant Living Room!Amenities include Salt Water Indoor Pool, Fitness Rm, Theatre, Party Rm and Social Clubs! A Perfect Location Close To Essential Retail And Services Including Erin Mills Town Centre, Credit Valley Hospital, Transit, Dining and HWYS. Enjoy This Boutique Building with Only 64 Units. The Perfect Move For Active Mature Adults!**Extra Amenities: Renaissance Dining Room, Beauty Salon, Fitness , Pub, Theatre, Indoor heated Salt Water Pool, Shuttle Bus Etc. Enjoy This Resort Worry Free Lifestyle** (id:55499)
Sutton Group - Summit Realty Inc.
219 - 160 Kingsway Crescent
Toronto (Kingsway South), Ontario
Step into the forefront of luxury living with this pristine studio unit, bathed in natural light cascading through expansive windows. Immerse yourself in the seamless open concept layout, a space-maximizing masterpiece featuring a contemporary kitchen adorned with sleek built-in fixtures, stainless steel appliances, and a balcony boasting a convenient BBQ gas line. Nestled in a picturesque, tree-lined neighborhood, this residence is a mere heartbeat away from the Humber River, recreational trails, Lambton Kingsway school, parks, a golf course, shopping havens, and swift TTC access. Don't just live; embrace the epitome of contemporary elegance. (id:55499)
Royal LePage Terrequity Realty
13 Humbershed Crescent
Caledon (Bolton West), Ontario
Desirable Bolton West Move-in Ready Home On A Quiet Family Friendly Street! Renovated Kitchen With Custom Cabinetry, a Coffee Bar, Stainless Steel Appliances, and Walk-out To Private Fully Fenced Backyard With a Shed For Extra Storage. Open Concept Living/Dining Room Includes a Built-in Entertainment Center. Renovated Bathrooms on Main and Second Floors with Newer Tiles, Vanities and Fixtures. Other Upgrades Include Newer Hardwood Floors, Tiles, Baseboards, Smooth Ceilings Throughout, and Pot Lights on the Main Level. The Finished Basement Provides Additional Living Space With a Rec Room, Laundry Area with Built-ins, Sink And a 3 piece Bathroom, Cold Cellar, and Extra Storage Space. (id:55499)
Royal LePage Terrequity Realty
68 Marilyn Street
Caledon (Caledon East), Ontario
Top 5 Reasons You Will Love This Home: 1) This exquisitely updated home has been transformed inside and out, featuring a breathtaking kitchen that was showcased in LivingSpaces & LifeStyles magazine, boasting four generously sized bedrooms, including a serene primary suite with a beautifully remodeled ensuite and a spacious walk-in closet, whether hosting guests, accommodating family, or creating the perfect home office, this home delivers exceptional versatility and elegance 2) Every detail has been carefully curated, with stunning new engineered hardwood floors (2025) gracing the main level and a grand staircase refinished with sleek new metal pickets (2025) 3) The beautifully finished basement is a true extension of the home, offering endless possibilities for relaxation and entertainment, with ample storage, a dedicated gym space, a convenient 2-piece bathroom, and a spacious recreation room, this level is perfect for cozy family movie nights, lively gatherings, or quiet personal retreats 4) Expansive triple-car heated garage providing ultimate comfort during the winter months, alongside an extended driveway supplying parking for up to 12 vehicles, making it ideal for large families, overnight guests, or those who love to entertain on a grand scale 5) Step into your private backyard paradise, where an expansive 1,200 square foot deck overlooks lush greenspace, setting the stage for unforgettable summer barbeques, morning coffees in the fresh air, or tranquil evenings under the stars, with an inground sprinkler system ensuring a vibrant, well-manicured lawn with minimal effort. 3,310 fin.sq.ft. Age 44. Visit our website for more detailed information. (id:55499)
Faris Team Real Estate
22 Bluestone Crescent
Brampton (Sandringham-Wellington), Ontario
Welcome to this stunning condo townhouse located in the heart of Brampton. This beautiful and spacious home offers the perfect combination of modern living, privacy, and convenience.Upon entering, youll be greeted by a bright and open floor plan with large windows that flood the space with natural light. The main level features a spacious living room, perfect for entertaining, and a well-appointed kitchen with features such as stainless steel appliances, granite countertops, etc. Adjacent to the kitchen is a cozy dining area, ideal for enjoying meals with family or friends.Upstairs, you'll find generously sized bedroom,family room and den, each with ample closet space. The ground floor master suite includes an en-suite bathroom.The townhouse also offers the convenience of a powder room on the main floor, in-unit laundry, and additional features like a private patio. Enjoy the outdoors in the low-maintenance private backyard .Located in a sought-after community with easy access to local shops, dining, parks, and public transportation, this condo townhouse is perfect for those seeking both comfort and convenience. (id:55499)
Royal LePage Your Community Realty
7 - 600 Maplehill Drive
Burlington (Roseland), Ontario
Welcome to the Gala Community with a French Country feel, rustic warmth & modest farmhouse design. Soon to be built 2-storey end unit townhouse by DiCarlo Homes located in South Burlington on a quiet and child friendly private enclave. The Spartan model offers 1551 sq ft, 3 bedrooms, 2+1 bathrooms, high level of craftsmanship including exterior brick, stone, stucco & professionally landscaped with great curb appeal. Main floor features 9 ft high California ceilings, Oak Staircase & Satin Nickel door hardware. Open concept kitchen, family room & breakfast area is excellent for entertaining. Choose your custom quality kitchen cabinetry from a variety of options! Kitchen includes premium ceramic tile, double sink with pull out faucet & option to upgrade to pantry & breakfast bar. 2nd floor offers convenient & spacious laundry room. Large primary bedroom has private ensuite with glass shower door, stand alone tub, option to upgrade to double sinks & massive walk-in closet. Additional bedrooms offer fair size layouts and large windows for natural sunlight. All bedrooms include Berber carpet. *Bonus $25,000 in Decor Dollars to be used for upgrades.* This location is walking distance to parks, trails, schools Burlington Mall & lots more! Just a few minutes highways, downtown and the lake. DiCarlo Homes has built homes for 35 years and standing behind the workmanship along with TARION New Home Warranty program. (id:55499)
Revel Realty Inc.
625 - 2490 Old Bronte Road
Oakville (1019 - Wm Westmount), Ontario
Spacious 1 Bedroom Suite At Mint Condos. Open Concept Layout Plus Balcony. 9Ft Ceilings. Big Sized Bedroom With A Walk In Closet. In-Suite Laundry. One Underground Parking Spot And One Locker Included. Amenities Include Gym, Party Room, Roof Top Terraces With Views Of The Niagara Escarpment And Toronto Skyline. Lots Of Visitor Parking. Photos Were Taken When Unit Vacant for Reference. (id:55499)
Aimhome Realty Inc.
23 Desiree Place
Caledon (Bolton North), Ontario
Brand New Luxuriously Finished Townhome in the Heart of Bolton's newest townhome development "Amalfi". Never Lived In, Developer Unit, Ravello Model 3 Bedrooms, 2.5 Baths, Approximately 2000 Sq. Ft., with Finished Rec Room. Surrounded By Exceptional Schools, Shops, All Amenities All Within Walking Distance (id:55499)
Intercity Realty Inc.
6 Wylie Street
Caledon (Bolton North), Ontario
Brand New Luxury Finished Townhome in the Heart of Bolton's newest townhome development "Amalfi" . Never Lived In, Developer Unit, Sentero Model, 3 Bedrooms, 2.5 Baths, Approximately 2000 Sq. Ft., with Finished Rec Room. Surrounded By Exceptional Schools, Shops, All Amenities All Within Walking Distance. (id:55499)
Intercity Realty Inc.
3273 Sixth Line
Oakville (1008 - Go Glenorchy), Ontario
Falconcrest Royal Oaks presents brand new 1,914 Sq.Ft. Executive freehold townhome. No maintenance fee freehold! Upgrades include: kitchen backsplash, floor tiles 12 x 24, en-suite and main bath quartz counters with undermount, 60 inc electric fireplace with all panel cabinet, stained on the stairs to match hardwood. Close to all amenities; shopping, schools, and parks. Close to 3 major highways and approx 15min drive to GO Train Station. (id:55499)
Intercity Realty Inc.
966 Northern Prospect Crescent
Newmarket (Stonehaven-Wyndham), Ontario
Prestigious Stonehaven Executive Home On Quiet Court Location. Meticulously Maintained & Tastefully Upgraded* Beautifully & Thoughtfully Designed 3200 Sq Ft With 9 Ft Ceilings* Fabulous Layout For Entertaining & Family Living* Open-Concept Kitchen/Family Room With A Walk-Out To A Large Deck Overlooking The Private Backyard Boasting All-Day South/West Sun. Close To Community Centre, Newmarket High School, T&T Supermarket, Hwy 404. (id:55499)
Homelife New World Realty Inc.
204 - 1 Centre Street W
Richmond Hill (Mill Pond), Ontario
Minutes Walk To Shops On Yonge Street - Mill Pond Park - Richmond Hill Performing Arts Centre - Many Outdoor Opportunities. Property Is Available From end of May 2025 (id:55499)
Keller Williams Empowered Realty
101 - 30 Prospect Street
Newmarket (Central Newmarket), Ontario
Prime Central Location For Medical / Related Professional Offices * Directly Across From Southlake Regional Health Centre * Public Transit At The Door * Available Immediate or TBA * Bright Mainfloor Front Corner Suite W/existing Private Medical Offices with sinks, Plus Reception / General Office Area, 2 Ensuite 2 pc Washrooms, & Kitchenette * All Utilities (Heat&A/C) Included In Rent * Public Elevator * Also Locked Private Separate Washrooms Outside Suite * (id:55499)
RE/MAX Hallmark York Group Realty Ltd.
119 Batson Drive
Aurora (Aurora Village), Ontario
Welcome to 119 Batson Drive, a remarkable 3-bedroom 2-bathroom home located on a quiet street in the sought-after Aurora Village area. This charming family residence combines comfort with the beauty of nature. Ideally situated within walking distance of the prestigious Lester B. Pearson French immersion school, it offers a perfect location for families. The living room features an inviting wood-burning fireplace, creating a cozy and welcoming atmosphere for relaxing evenings. Step outside to discover a beautifully landscaped backyard, surrounded by trees and fully fenced for privacy. Enjoy direct access to the garage, equipped with a garage door opener for you convenience. Recent updates include professional painting in 2025, a new washer and dryer installed in 2024, new Bosch dishwasher, AEG oven and AEG stovetop, mostly newer casement windows, and roll shutters for added safety on several windows. Located mere minutes away from the Aurora Community Centre, Downtown Aurora, Aurora GO Station, Lambert Wilson Park, Aurora Sports Dome, Aurora Shopping Centre, schools, restaurants, and more. Don't miss out on this exceptional opportunity to call this house your home. (id:55499)
Main Street Realty Ltd.
77 Chuck Ormsby Crescent
King (King City), Ontario
Welcome to this breathtaking 4-bedroom, 4-bathroom home in the prestigious King Oaks neighborhood of King City. Set on an expansive 80 ft frontage and 200 ft depth lot, this stunning residence features a WALK-OUT basement and is custom-built to the highest standards, showcasing exceptional craftsmanship and exquisite finishes throughout. From soaring 10 ft and 11 ft ceilings to cathedral and vaulted details in the living, dining, family rooms, office, and master suite, the home feels grand and inviting. Pot lights, gleaming hardwood floors, and luxurious 24 x 24 tiles seamlessly flow throughout the space, creating a sophisticated and modern ambiance. Designed for both luxury living and entertaining, the home boasts an entertainers dream kitchen with top-of-the-line appliances. The 3-car tandem garage offers plenty of room for vehicles and storage. With its massive lot, walk-out basement, and unbeatable location, this home is the perfect blend of luxury, comfort, and style. Enjoy proximity to transit, top-rated schools, parks, shopping, and more making this the ultimate forever home in one of King Citys most sought-after communities. Dont let this incredible opportunity slip away! (id:55499)
Century 21 Leading Edge Realty Inc.
320 - 300 John Street
Markham (Aileen-Willowbrook), Ontario
ONE ROOM AVAILABLE IN BUSY CHIROPRACTIC OFFICE - 140 SQFT, PERFECT FOR SMALL BUSINESS LIKE PSYCHOTHERAPIST, PSYCHOLOGIST ETC.. Thornhill Square Shopping Centre Office Building * Available Immediately * Ample Free Surface Parking * Many Amenities In The Building * Restaurants, Bank And Other Amenities In Building * Close To 407 * (id:55499)
Forest Hill Real Estate Inc.
5 - 896 Brock Road
Pickering (Brock Industrial), Ontario
M2 Zoning- Well maintained and managed Commercial Condo with 4050 square feet of industrial/office space. Uses include: commercial, storage, light manufacturing and transport. Great proximity to highways 401 and 407. Currently used as a Long Standing custom woodworking space. 20 by 35 mezzanine ,sprinkler system, 2piece washroom, truck level door, 2 mezzanines' 20foot height (id:55499)
RE/MAX All-Stars Realty Inc.
508 Hartgrove Lane
Oshawa (Eastdale), Ontario
Welcome to 508 Hartgrove Lane, a fully detached 3-bedroom home in a sought-after pocket of North Oshawa. Tucked away on a quiet, family-friendly street, this home offers both comfort and convenience. Schools, shopping, parks, and everything else you need are just 10 minutes away.Step inside to a freshly updated main floor featuring a modern kitchen with quartz countertops, gas stove, stainless steel appliances, and sleek new cupboards with a matching backsplash. The tile flooring runs throughout the main level, giving a cohesive and stylish look. Updated lighting adds a bright, contemporary feel to the living spaces.The family room walks out to a large deck, perfect for outdoor dining or just enjoying your morning coffee under the apple trees. Yes, there are two mature apple trees in the backyard, adding charm and a little something extra. Upstairs, the bedrooms are bright, clean, and move-in ready. The primary suite includes a 4-piece ensuite and plenty of room to unwind.The fully finished basement makes this home incredibly versatile. It includes a separate bedroom, 3-piece ensuite bathroom, kitchen, and a spacious living room ideal as an in-law suite, teen retreat, or guest area. Double car garage and private driveway with parking for 4 cars complete the package. Nearby schools include: Monsignor Paul Dwyer Catholic High School, R.S. McLaughlin Collegiate, and Adelaide McLaughlin Public School. This home is the total package, quiet location, smart layout, great updates, and room for extended family. (id:55499)
Property Match Realty Ltd.
35 Biscayne Boulevard
Toronto (Wexford-Maryvale), Ontario
Welcome to this charming and sun-filled 3-bedroom, 2-bath detached home, featuring hardwood flooring throughout. Nestled in the sought-after Wexford-Maryvale area, this home sits in a tranquil and family-friendly neighborhood.The expansive basement offers a large recreation room, an additional bathroom, and a separate entrance, perfect for extended family or future rental potential. Step out onto the spacious deck and enjoy a generous backyard, ideal for relaxing or entertaining guests.A large driveway with a convenient carport adds everyday practicality. Located close to shops, transit, and major highways, this property offers incredible value compared to neighboring areas. Whether you're looking to move in as-is or make improvements to suit your style, this home offers endless potential in a great location. (id:55499)
Century 21 Percy Fulton Ltd.
147 Closson Drive
Whitby, Ontario
Never lived in Builder's inventory home for sale. This newly completed traditional 2 Storey end unit freehold townhouse (No maintenance fees or condo fees) is on a full depth 110ft deep private lot in the popular Queen's Common community by Vogue Homes. Living in an end unit brings forth the convenience of not having to go through the home to get to the backyard. Features include a modern exterior design with contemporary stone & brick elevation and oversized front windows, 9ft smooth ceilings on main floor, upgraded finishes such as 7 1/2" baseboards, upgraded interior doors and door hardware, and modern hardwood and tile flooring throughout all finished areas. The main floor has a spacious foyer where guests can hang their coat and also use the powder room. The kitchen comes equipped with a pantry, upgraded cabinets, tile backsplash, stone countertop with large undermount sink and an extended breakfast bar. The breakfast area is perfect for the sit down meals with the family. The large combined living and dining rooms are ready for more seating requirements when entertaining guests or for when you just want to relax on the sofa. The impressive 17ft long family room has a cozy fireplace and patio doors that lead to the back yard. The oak staircase with iron pickets take you to the second floor where you will find 4 bedrooms + the laundry room. The primary bedroom has a walk-in closet and a 4pc ensuite with glass shower, upgraded vanity with stone countertop and free standing tub. The other three bedrooms come with spacious double closets, and the main bathroom is a 4pc with an upgraded vanity finished with a stone countertop. The unfinished basement is equipped with a rough-in for a 3pc bathroom, tankless hot water tank (rental), and HVAC system. This is where you want to live.Two storey towns have less steps & a more practical floor plan layout over 3 storey towns and a deeper 110ft lot creates more distance from the homes behind for more privacy than an 89ft lot (id:55499)
Royal LePage Maximum Realty
9 - 55 Mills Road
Ajax (South West), Ontario
Clean And Functional Industrial Unit For Lease In Ajax. Located On The Corner Of Mills Road And Station Street. Signage onto Mills Road. Truck Level Shipping. Ample Surface Parking. Close Proximity To Many Amenities And Transit. Easy Access To Highway 401 Via Westney Road Or Salem Road Interchange. (id:55499)
RE/MAX Hallmark First Group Realty Ltd.
70 Bluewater Avenue Unit# 97
St. Williams, Ontario
THIS 5 YEAR OLD CUSTOM BUILT MOBILE HOME sits on the #1 prime lot in Booth’s Harbour. The season runs from May 1 until Thanksgiving. Electricity stays on year round but is turned off. It sits on Lot #1 and has beautiful views of the lake and Marina. A covered boat slip is rented annually (paid for this year) and is a 20 second walk from the front door. It has oversized windows in the kitchen and living room. Light bright and airy and is finished with shiplap walls, T & G vaulted ceilings and vinyl plank flooring. Central heat and air with a ductless slit system. Large deck outside with over half covered. Lot fees include water and holding tank pump outs. Pump outside are worry free, the park looks after monitoring and pumping them. Electricity is metered through the marina and electricity is very economical. Hallway closet was built to accommodate a stacking washer and dryer. Home insurance is required. New owners are subject to Park owner’s approval. Owner has paid for grass cutting ($310/year) and slip fee ($3390.00) for this year, but the new owner(s) have first choice on this slip which is very convenient. Fully furnished inside and out (table chairs for eating and lounging furniture) with a new barbeque. Electronic key plus spares if needed. Turn Key and enjoy! (id:55499)
RE/MAX Erie Shores Realty Inc. Brokerage
11981 Plank Road
Tillsonburg, Ontario
This charming 862 Sq. Ft. home nestled in the serene community of THE MEADOWS, offers a cozy retreat just minutes away from Tillsonburg shopping and a short drive to the beautiful beaches of Port Burwell. Built in 2019, this well-maintained 2-bedroom mobile home boasts a lovely yard, a spacious shed, and modern stainless steel appliances, including a refrigerator, stove, dishwasher, and microwave. The open-concept living room and kitchen, along with the linoleum flooring throughout, create a warm and inviting space for relaxation. Step outside onto the 48’ X 10’ covered deck, perfect for enjoying the picturesque summer evenings or morning sunrises. Additional features such as the double-wide driveway and the 10’ X 12” Wagler shed provide convenience and extra storage space for residents. The monthly fees of $585.37 cover essential services like site rental, water, snow plowing, garbage pickup, park management, and common area maintenance, ensuring a hassle-free living experience. With total taxes of $1577.19 paid quarterly, managing expenses is simplified for residents. If you're looking to retire in a peaceful and welcoming community, this home in THE MEADOWS offers the ideal setting for a quiet and comfortable lifestyle. Don't miss the opportunity to make this lovely property your new home sweet home. (id:55499)
RE/MAX Erie Shores Realty Inc. Brokerage
416 - 18 Rean Drive
Toronto (Bayview Village), Ontario
Well Maintained 1+1 Unit Across From Bayview Village in Prime North York Location. Modern Finishes & Functional Layout, Living Comb W/ Dining W/O To Private Balcony. Open Concept Layout, Modern Kitchen W/ Granite Counter, Backsplash & S/S Appls. Laminate Fl Thru Out. Primary Bedroom Has En-Suite Bathroom, Powder Room For Guests. Bldg Amenities Include Concierge, Fitness Club, Party Room, Rooftop Terrace W/ Bbq & Landscaped Patio. Excellent Location, Steps To The Bayview Subway Station, Ymca & Shopping Mall. Minutes To Hwy 401. Must See!!! (id:55499)
Century 21 Atria Realty Inc.
703 - 42 Camden Street
Toronto (Waterfront Communities), Ontario
Situated at the epicenter of Torontos vibrant cultural scene, Zen Lofts is a boutique building that seamlessly blends modern luxury with urban sophistication. Suite 703, a 1,200+ square-foot split-bedroom loft, showcases exposed concrete ceilings, architectural pillars, and expansive floor-to-ceiling windows that flood the space with natural light. Custom pocket doors, premium hardwood floors, and bespoke finishes define the sleek, contemporary design.A nearly 300-square-foot private terrace, complete with a natural gas BBQ hook-up, extends the living space outdoors perfect for alfresco dining or relaxing in the fresh air. Inside, the open-concept living and dining areas offer flexibility for both intimate evenings and larger gatherings. The striking custom granite waterfall island anchors the kitchen, which is equipped with stainless steel appliances, granite counters, and a chic tiled backsplash. The spacious owner's suite is a tranquil retreat, complete with a walk-in closet and a spa-inspired ensuite featuring a soaking tub and walk-in shower. The guest bedroom, bathed in natural light, offers ample closet space and is adjacent to a 4-piece bath.Additional features include ensuite laundry, private storage, and garage parking. With a perfect Walk Score and Transit Score of 100, Zen Lofts offers unparalleled access to Toronto's finest dining, entertainment, and transit just steps from Michelin-starred restaurants, Queen and King West, the Financial District, the Ace Hotel, Waterworks, and Othership. Zen Lofts offers a rare opportunity to live in one of the city's most coveted neighbourhoods, where design and lifestyle merge in perfect harmony. (id:55499)
Bosley Real Estate Ltd.
620 - 650 Queens Quay W
Toronto (Niagara), Ontario
Welcome to Unit 620 at The Atrium on Queens Quay a bright and spacious condo in Toronto's vibrant waterfront community. This unit can be used as 2bedrooms or 1bedroom plus den. This unit features brand-new carpeting (2025) and an open-concept kitchen equipped with a new stove (2025). Residents enjoy access to amenities including a fitness center, party room, rooftop terrace with barbecues, and 24-hour concierge service. Located steps from the Harbour front, CN Tower, Rogers Centre, and with convenient access to TTC streetcars at your doorstep, this unit offers both comfort and convenience in the heart of the city. (id:55499)
Century 21 Leading Edge Condosdeal Realty
5005 - 11 Brunel Court
Toronto (Waterfront Communities), Ontario
Sky-high living awaits at #5005! This rarely offered 1-bedroom features stunning floor-to-ceiling windows showcasing panoramic lake and city views. Thoughtfully designed with a functional and efficient layout. Located in one of Toronto's most sought-after neighbourhoods at Spadina and Fort York, you're steps away from everythingparks, dog-friendly spaces, trails, CN Tower, Rogers Centre, Scotiabank Arena, and Toronto's iconic waterfront. Enjoy premier living in one of CityPlace's top buildings, boasting exceptional amenities including a gym, pool, sky lounge, and more. (id:55499)
Property.ca Inc.
701 - 50 Prince Arthur Avenue
Toronto (Annex), Ontario
Enjoy ONE MONTH OF FREE RENT, PLUS a COMPLIMENTARY PARKING space and STORAGE unit included with your lease! Welcome to 50 Prince Arthur, where luxury living meets unparalleled convenience. This expansive 3-bedroom, 2-bathroom condo offers 1,339 square feet of beautifully upgraded living space. With the added benefit of a dedicated 24-hour Concierge, your comfort and service are guaranteed at all times. Step outside and enjoy a spacious outdoor area complete with BBQs perfect for entertaining or relaxing in the fresh air. Located in the heart of Yorkville and the Annex, will find yourself immersed in the cultural vibrancy of world-class galleries, museums, and theaters. Just steps away from downtown hotspots, the Yonge and Bloor shopping district, and the financial district, everything you need is within reach. Whatever your lifestyle, this vibrant neighborhood has it all. (id:55499)
Digi
1001 - 51 East Liberty Street
Toronto (Niagara), Ontario
Welcome to your new home in the heart of Liberty Village! This beautiful 1-bedroom, 1.5-bath condo is the perfect space for anyone looking to enjoy the best of Toronto summers. With a modern open-concept layout and stainless steel appliances, this unit offers both style and functionality. One of the standout features of this unit is the partial view the lake-imagine starting your day with a cup of coffee on this balcony.Liberty Village is one of Torontos most vibrant and convenient neighbourhoods, known for its lively atmosphere, trendy restaurants, cozy cafés, and boutique shops. You'll have everything you need right at your doorstep, from grocery stores and fitness studios to parks and waterfront trails perfect for biking or jogging. With easy access to public transit, you can be in the downtown core in minutes, making this an ideal location for professionals, creatives, and anyone who loves the energy of city living.Beyond the incredible location, this building offers great amenities, including a dedicated concierge service and 24/7 security, ensuring safety and convenience. Whether you're entertaining guests in your space, exploring the local dining scene, or simply relaxing with a book while enjoying the peaceful lake view, this condo offers an exceptional lifestyle. (id:55499)
The Agency
417 Crawford Street
Toronto (Palmerston-Little Italy), Ontario
Sophisticated Urban Living in the Heart of Little ItalyA stylish and functional family home blending contemporary design with timeless character, offering the perfect balance of modern convenience and classic charm.Step inside this bright, airy, and carpet-free home featuring three generous bedrooms, a dedicated office space, and an ultra-convenient upstairs laundry. Thoughtfully designed with original exposed brick, a fully renovated 4-piece bathroom and powder room, a distinctive mudroom off the main entry, and a unique loft space in one of the bedrooms.Unbeatable Location ? Walkable, Vibrant, and ConnectedSituated in one of the city's most sought-after neighborhoods, everything you need is just steps away:Transit: Subway a block up, streetcar a block down.Education & Green Space: Excellent schools, daycares, and an abundance of parks. Shopping & Dining: Renowned grocers, superb restaurants, and charming cafés.Lifestyle & Culture: Dog parks, bike lanes, and a thriving cultural scene.Nestled on a quiet, tree-lined one-way street with sidewalks on both sides, this home offers a rare combination of urban accessibility and residential serenity. With major transit routes nearby and excellent TTC connectivity, commuting and exploring the city is effortless.Discover a home that seamlessly blends function, comfort, and style a true urban retreat in one of Toronto's most dynamic neighborhood. (id:55499)
Century 21 Signature Service
4610 - 15 Fort York Boulevard
Toronto (Waterfront Communities), Ontario
What a wonderful way to begin and end your day with: Rare unobstructed views in ALL Directions! Incredible South Views of the Lake Ontario, Centre Island, Marina, and Island Airport! To the West, Sunshine Sparkling Over the Lake and Beautiful Western Sunsets! Romantic Night Lights from the North east Corner View of the CN Tower, Rogers Centre and Twinkling Lights of the downtown Skyline! Floor to Ceiling Windows At this Elevated Level Make You Feel on Top of Your Game! Enjoy the Amazing Amenities in this Building: 27th Floor Sky lounge with Chefs Kitchen, Dining Room Outdoor Patio and BBQ Indoor pool, Whirlpool Fitness Room, Spa Games Room with Billiards, Table Tennis, Card room Theatre Room Guest Suites Go downstairs to the Fox and Fiddle, Tim Hortons, Starbucks, Sobeys, Dog Park, Water Park or Hit the Many Fabulous Clubs and Restaurants Up the Road. Living room and two bedrooms: newly upgraded hardwood flooring. Bathroom: upgraded marble flooring, floor heating system, and marble shower wall. Den: upgraded marble flooring. (id:55499)
Homelife New World Realty Inc.
104 - 190 Highway 20 Highway W
Pelham (662 - Fonthill), Ontario
This 2 bedroom 2 bath 1315 sq. ft condominium offers plenty of room to live comfortably and space to entertain your family and friends. No elevator is needed as this unit is conveniently located on the 1st floor for quick and easy access.If you love LIGHT you will love this home full of natural light! Enjoy the ease of CONDO living to the fullest surrounded by beauty! You are greeted with lush gardens, acres of forest and not to mention a great covered spot for those BBQ days as well as a fantastic outdoor pool! The large Primary Bedroom is complete with a reading nook, 3 piece Ensuite bath and a Walk-In closet. You will find a spacious kitchen, with TONS of counter space and lots of storage as well as a new dishwasher. The livingroom space is large and open concept. This living room offers great views, natural light. The bonus office/breakfast nook area flows into the dining room complete with beautiful ceiling accents. There is a Gym, Sauna and Games room for your enjoyment as well as a party room. There is 1 underground parking spot included (1 in the garage and more general parking outside if needed) and lots of visitor parking out front. This LOCATION is close to many conveniences such as: great restaurants, coffee shops, grocery stores & the bank! Come take a look and soak in the lifestyle that is waiting for you at Lookout Village. Monthly condo fees include: Water, 1 underground parking spot, Cogeco tv & internet and all building maintenance. Option to purchase the unit fully furnished, please inquire for more details. (id:55499)
Royal LePage NRC Realty
28 Elderberry Avenue
Grimsby (541 - Grimsby West), Ontario
Desirable end-unit townhome in the Town of Grimsby. This end-unit townhome is located close to highway access and amenities. Upon arriving at the home, you will be greeted with the double-car driveway, which is only offered on end units in this neighborhood. A beautiful interlocking walkway will lead you to the front door of this home. Inside, you will be welcomed by the immaculately kept open-concept living space finished in hardwood flooring, plenty of windows with lots of natural light, and patio doors that lead to your fully fenced backyard. Heading upstairs, you will be amazed by the huge corner windows lighting up the space above and below. At the top of the landing, you will notice the den area, perfect for a small sitting space or TV room. The primary bedroom is very large, offering a big walk-in closet and an ensuite privilege to the 4-piece bathroom with a standalone shower and soaker tub. The secondary bedroom is also a nice size. A few steps down from the main floor is the 2-piece bathroom, with only a few more steps to the fully finished basement. This is where the laundry is located. A nice feature of this home is that the back of the home is only partially below grade, allowing for a large window to look out to the backyard. Recent updates include: Windows (2024), Furnace (2022), Central Air (2022), Roof (2020) (Dates are approximate). Another nice feature about this townhome is that it's completely freehold and doesn't have any road fees like most townhomes in this area. The quality and care that has been put into this home will not disappoint. (id:55499)
RE/MAX Hendriks Team Realty
17 - 1724 The Chase
Mississauga (Central Erin Mills), Ontario
This stunning, fully renovated home is a rare gem, offering a perfect blend of elegance, functionality, and modern upgrades. Bright and airy throughout, it features an open-concept design with coffered ceilings, pot lights, and luxurious finishes, including quartz countertops, upgraded hardware and 8-inch baseboards. The gourmet white kitchen boasts high-end stainless steel appliances, a gas stove, a bar fridge, and a cozy breakfast area. The primary bedroom retreat showcases a spa-like 5-piece ensuite, while the main-level office, with its walkout to a front patio, offers the flexibility to serve as an additional bedroom. The homes exterior is just as impressive, with a stone interlocking double driveway, beautiful patios, and a gas BBQ hookup, perfect for outdoor entertaining. Nestled in a small, exclusive complex of great neighbours and just 46 units, residents can also enjoy access to a private pool. With upgraded bathrooms, designer blinds, a security system, and more, this meticulously maintained home is move-in ready and sure to impress. Close to highways, malls, hospital and amenities Don't miss out on this exceptional opportunitybook your showing today! See floor plans and virtual tour with 3D on this listing. 3,015 sq feet of living space as per floor plan. (id:55499)
Sutton Group - Summit Realty Inc.
5b - 1430 Highland Road W
Kitchener, Ontario
Welcome to this stylish, low condo fee stacked townhouse, offering the best in modern living and convenience, located in the sought-after Forest Heights neighborhood of Kitchener. Upon entering, you'll be greeted by a spacious open-concept living area, ideal for entertaining, with large windows and 9-foot ceilings. The sleek kitchen is every chef's dream, featuring stainless steel appliances, and a ceramic backsplash. This home boasts two bright, inviting bedrooms, with the both bedrooms offering its own walkout to a private patio. The unit also includes the convenience of in-suite laundry. Recently painted, it's move-in ready! Ideally situated just minutes from parks, shops, restaurants, and all that Kitchener has to offer. Commuting is a breeze with easy access to public transit and major highways nearby. Don't miss out on this rare opportunity to experience urban living at its best! Schedule your showing today and make this beautiful townhouse your new home. The unit also comes with its own parking spot. (id:55499)
Homelife/miracle Realty Ltd
1203 - 1615 Bloor Street
Mississauga (Applewood), Ontario
Top Floor 2+Den Condo with Recent Upgrades. This well-maintained 2-bedroom + Den unit offers bright, spacious living with a brand-new kitchen and updated bathrooms. Move-in ready with an enclosed balcony, Ensuite laundry, and storage. Enjoy excellent amenities including a daycare, pool, sauna, gym, tennis court, and park. Recently renovated common areas, ample visitor parking, and close to public transit and local shops. A perfect blend of comfort and convenience! (id:55499)
Homelife/miracle Realty Ltd
713 - 10 Gibbs Road
Toronto (Islington-City Centre West), Ontario
Welcome To This Sunlit And Generously Sized 2-Bedroom, 2-Bathroom Unit Offering A Functional Layout With A Seamless Flow. The Open-Concept Kitchen Is Equipped With Stainless Steel Appliances, An Undermount Sink, Under-Cabinet Lighting, And A Classic Tile Backsplash Perfect For Modern Living. Enjoy The Convenience Of Ensuite Laundry And One Included Parking Space. This Well-Managed Building Offers Exceptional Amenities Including A Fitness Centre, Sauna, Yoga Room, Outdoor Pool, Landscaped Terraces, Party Room, Library, Children's Playroom, And Even A Dog Wash Station For Your Furry Friend. Residents Also Benefit From A Private Shuttle To Kipling Subway Station And Quick Access To Major Highways Ideal For Commuters. A Perfect Opportunity For First-Time Buyers, Downsizers, Or Investors Looking For A Turnkey Property In A Prime Location. (id:55499)
North 2 South Realty
Basement - 908 Bexhill Road
Mississauga (Lorne Park), Ontario
Discover this Brand New, Never-lived-in 2-Bedroom Lower-Level suite, nestled in a Beautiful Detached Home within the Prestigious Lorne Park Neighbourhood. This inviting Basement Apartment boasts a Private Entrance and Oversized Windows, creating a bright, airy atmosphere that gives it the feel of a ground-floor suite rather than a basement. The Entire Suite has been recently Finished with Stunning Vinyl Flooring, Pot Lights, A Brand New Kitchen, Laundry, and a sleek Modern Washroom enhanced with stunning finishes. The 2 Spacious Bedrooms have Large Windows and ample Closet Space. Prime Location Rental Opportunity In The Heart Of Lorne Park School District! Steps Away From Port Credit Restaurants, Shops, Trails and Waterfront. Easy Access To QEW, Lakeshore, and Go Station. Don't Miss out - this won't Last Long!!! (id:55499)
Century 21 Leading Edge Realty Inc.
512 - 26 Hall Road
Halton Hills (Georgetown), Ontario
Welcome to the Royal Ascot, a bright and airy one-bedroom plus den nestled on a peaceful street. Floor-to-ceiling windows provide breathtaking views of lush greenery and vibrant sunrises, filling the space with natural light. The open-concept living and dining area is both spacious and inviting, with direct access to private balcony. The generous primary bedroom offers ample closet space, while the versatile den can easily function as a home office or second bedroom. With modern heating and cooling system covered by the monthy maintenance fees, you'll enjoy both comfort and cost efficiency. Ensuite laundry, 1-car owned parking space. Well-managed building and known for its warm, welcoming community, this condo is a fantastic place to call home. (id:55499)
Royal LePage Meadowtowne Realty
88 Karen Court
Orangeville, Ontario
Discover this end-unit freehold townhouse on a spacious corner lot in Orangeville. This beautifully updated home features a bright galley kitchen, open-concept main floor with new, durable vinyl flooring, and a walkout to a large backyard, perfect for entertaining. Upstairs has been upgraded with stunning new hardwood floors (2024) and fresh paint, complementing the three spacious bedrooms. Additional highlights include a sunken family/media room with a gas fireplace, a finished basement with a 3-piece bathroom, and recent updates such as a re-shingled roof (2024), paved driveway (2022), high-efficiency furnace, and A/C unit. Located in a family-friendly cul-de-sac with a basketball court, close to transit and schools, this home offers modern comfort and convenience. (id:55499)
Meta Realty Inc.
11 Boat Street
Brampton (Northwest Brampton), Ontario
Less Than 5 Yrs Built, Beautiful Freehold Townhouse, Available For Lease.-1871 Sqft 4 Bed 2.5 Bath, Fully Energy Star Rated House, 2+1 Parking (No Sidewalk), Kids Park Right In The Front Of House -Upgraded Kitchen Cabinets,Quartz Countertop Through Out. (id:55499)
Century 21 Titans Realty Inc.
2504 - 20 Shore Breeze Drive
Toronto (Mimico), Ontario
Discover Urban Living At Its Finest In This Breathtaking 2-Bedroom + Den Condo, Where Every Detail Is Designed For Both Comfort And Style. Step Into A Welcoming Foyer That Leads To A Versatile Den With Built-In Shelves Perfect For A Home Office. The Modern Kitchen Flows Seamlessly Into The Open-Concept Living And Dining Areas, Perfect For Entertaining And Enjoying The Stunning City And Lake Views. The Primary Bedroom Offers A Peaceful Retreat With Terrace Access, While The Second Bedroom Is Equally Spacious With Its Own Access To The Wrap-Around Terrace. With A Generous Outdoor Space Accessible From Both Bedrooms And The Living Room, You'll Love The Seamless Indoor-Outdoor Living. Additionally, TWO Parking Spots And ONE Locker Included! Situated Just Steps Away From Scenic Trails, Parks, Restaurants, And Shops, This Condo Offers The Ultimate In Both Location And Luxury. (id:55499)
Royal LePage Your Community Realty
107 - 5070 Fairview Street
Burlington (Appleby), Ontario
Step into effortless living with this beautifully updated 2-bedroom, 2-bathroom condo, offering the perfect blend of style and convenience. Featuring brand-new hardwood flooring throughout, this bright and airy space is move-in ready!The open-concept living and dining area is perfect for entertaining, with large windows that flood the space with natural light. The modern kitchen boasts ample storage and seamless flow into the main living space. Both bedrooms are generously sized, with the primary suite offering a private ensuite bath for added comfort.Enjoy the ease of in-suite laundry and the security of underground parkingno more scraping snow off your car in the winter! Conveniently located close to shopping, dining, and public transit, this condo is perfect for professionals, downsizers, or first-time buyers looking for a stress-free lifestyle. (id:55499)
Keller Williams Edge Realty
279 Moody Drive
Vaughan (Kleinburg), Ontario
Welcome to Luxury Living In The Heart Of New Kleinburg! Where Luxury Meets Modern Elegance. A 1500 Sqft, 3 Storey, 3 Bedroom 3 Bath And 3 Car Parking Freehold Townhome With Lots of Upgrades Already Taken Care Of and Still Under Tarion Warranty. Boasting High-end Upgrades Throughout, This Residence Offers A Turnkey Experience. The Home is Minutes From The Town of Kleinburg And Close Proximity to Major Highways. Your Children Will Also Enjoy Being Close to School. With A Catholic And Public School In the Neighborhood. This Home Features Open Concept Layout on The Main Floor, Upgraded Pot Lights, Custom Blinds, Upgraded Bathroom Counter Tops And Fixure, Upgraded Kitchen Cabinets, Automated Garage & Much More! All The New Furniture are also For Sale And Negotiable! (id:55499)
RE/MAX Hallmark Realty Ltd.
100 - 30 Prospect Street
Newmarket (Central Newmarket), Ontario
Prime Central Location For Medical / Related Professional Offices * Directly Across From Southlake Regional Health Centre * Public Transit At The Door * Available Immediate or TBA * Bright Mainfloor Front Corner Suite W/existing Private Medical Offices with sinks, Plus Reception / General Office Area, 2 Ensuite 2 pc Washrooms, & Kitchenette * All Utilities (Heat&A/C) Included In Rent * Public Elevator * Also Locked Private Separate Washrooms Outside Suite * (id:55499)
RE/MAX Hallmark York Group Realty Ltd.
214 - 111 Grey Street
Brantford, Ontario
Look no further! Attention investors, first-time home buyers and empty nesters. Welcome home to 214-111 Grey Street, an immaculate 2-storey condo unit centrally located in Brantford. Offering 3 bedrooms + den, 2 full bathrooms and in-suite laundry. The open-concept living room, dining room and kitchen are the perfect place to entertain family and friends. Featuring soaring 13 ft ceilings and has been neutrally painted. The kitchen offers ample cupboard and counter space and new stainless-steel appliances. Off the living space is a balcony, perfect for enjoying those warmer days. The main floor is complete with a bedroom, office, laundry and a 4-piece bathroom. 2 bedrooms and a second 4-piece bathroom make up the upper floor. This unit comes with 1 parking space and ample visitor parking. This unit is ready for the next family to move in and enjoy! (id:55499)
Revel Realty Inc.
1499 Marina Drive
Fort Erie (334 - Crescent Park), Ontario
Discover this stunning 4-bedroom, 3.5-bath home available for lease in the rapidly growing neighborhood of Fort Erie. This modern, carpet-free home features an open-concept kitchen with sleek finishes, perfect for entertaining and family gatherings. The spacious layout includes bright, airy rooms and ample natural light throughout. An unfinished basement offers plenty of storage space or potential for future customization. Located close to schools, parks, and amenities, this home is an ideal choice for families seeking comfort and convenience. (id:55499)
Save Max Empire Realty
29 Gibson Avenue
Hamilton (Gibson), Ontario
Nestled in the heart of Hamilton's sought-after Gibson neighbourhood, this fully renovated multi-plex is a rare turnkey investment opportunity. Every detail has been meticulously updated, including brand-new electrical, plumbing, and windows, ensuring modern efficiency and peace of mind. Each unit boasts stunning new kitchens and bathrooms, complemented by fresh paint and sleek pot lights throughout. The basement has been fully waterproofed with a sump pump installed, while exterior upgrades include new eavestroughs, downspouts, and leaf guards for long-term durability. All appliances have been replaced since 2020, and a convenient coin laundry box adds additional income potential. With an owned hot water tank and a roster of Triple-A tenants in place, this property is an exceptional addition to any investors portfolio. Don't miss this opportunity to own a hassle-free, high-performing asset in one of Hamilton's thriving communities! (id:55499)
Keller Williams Complete Realty

