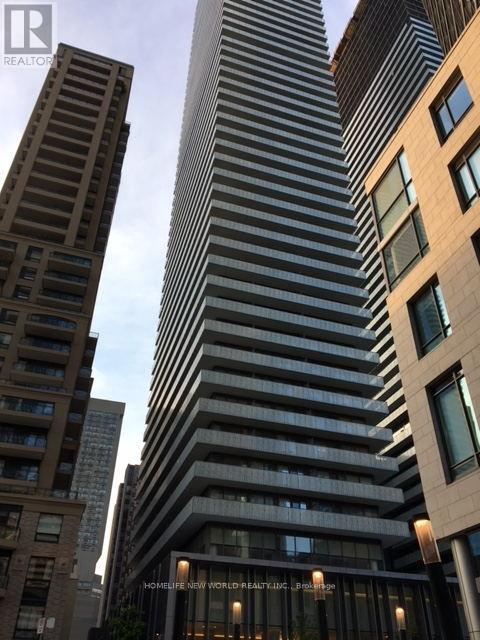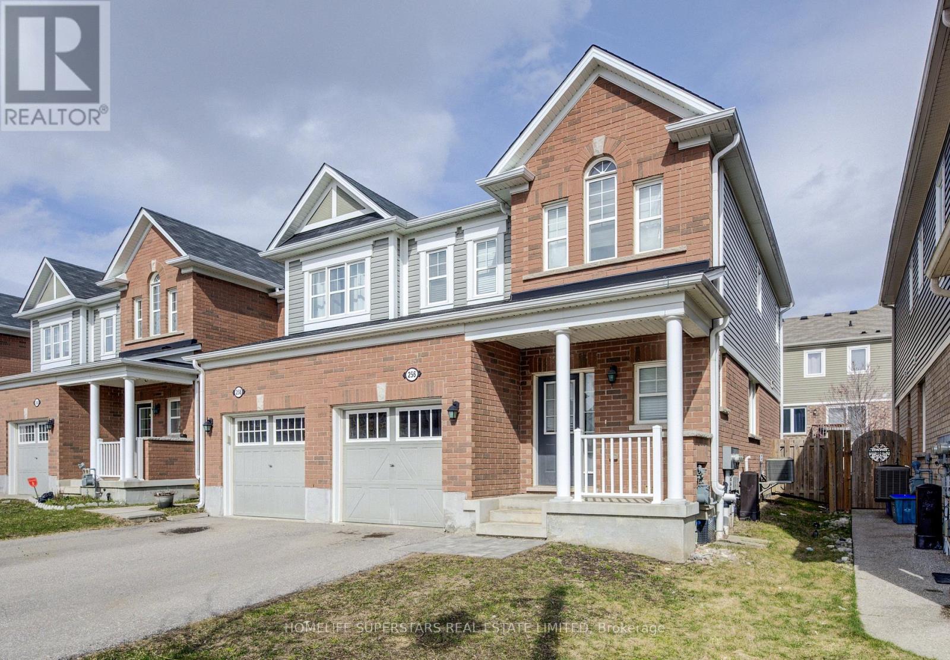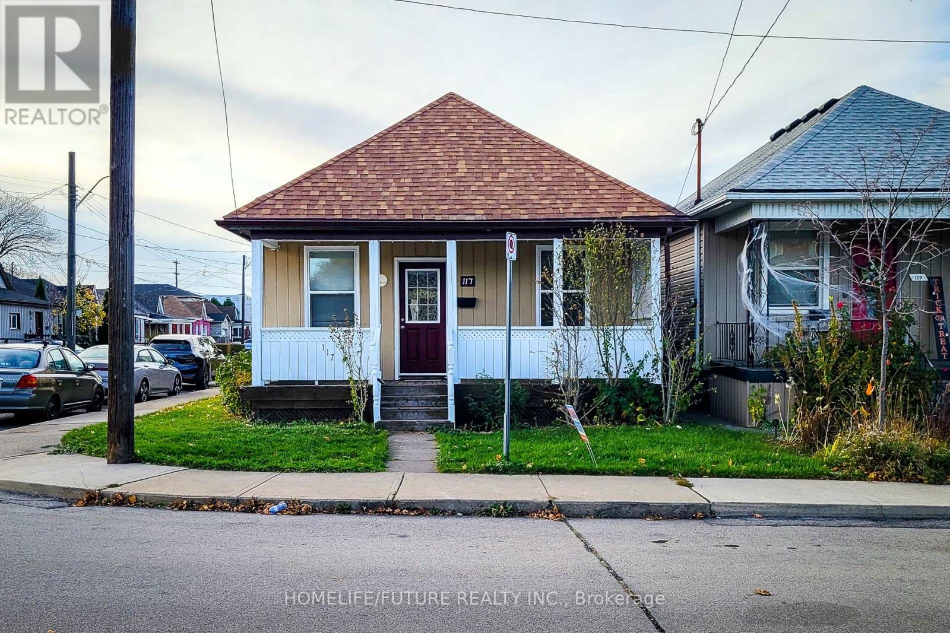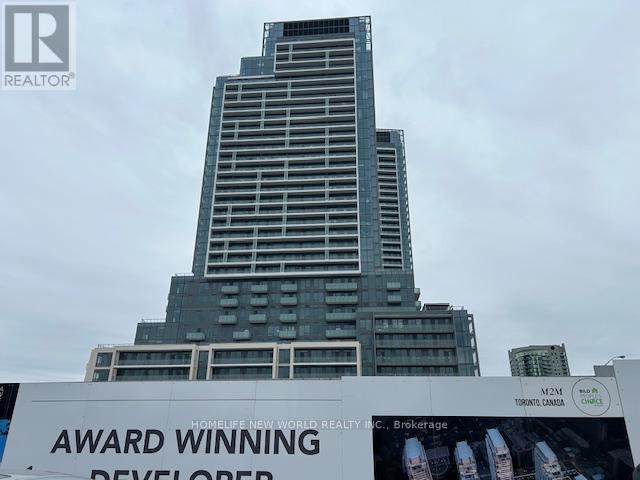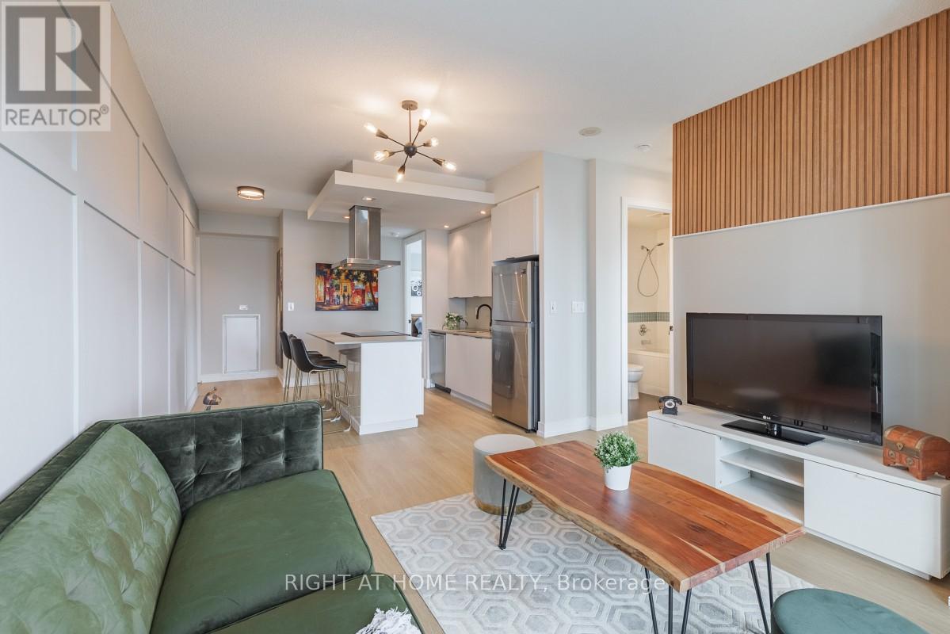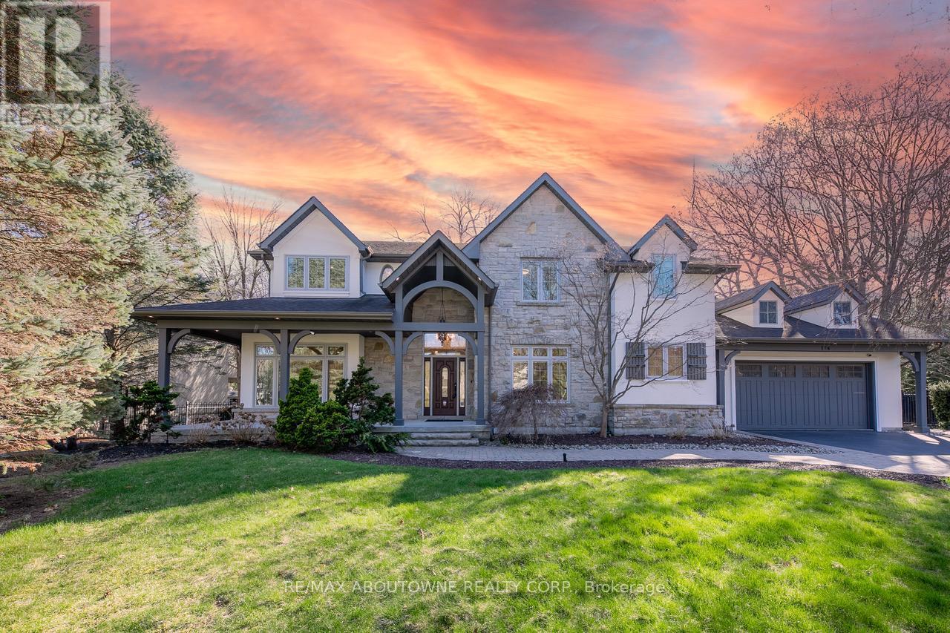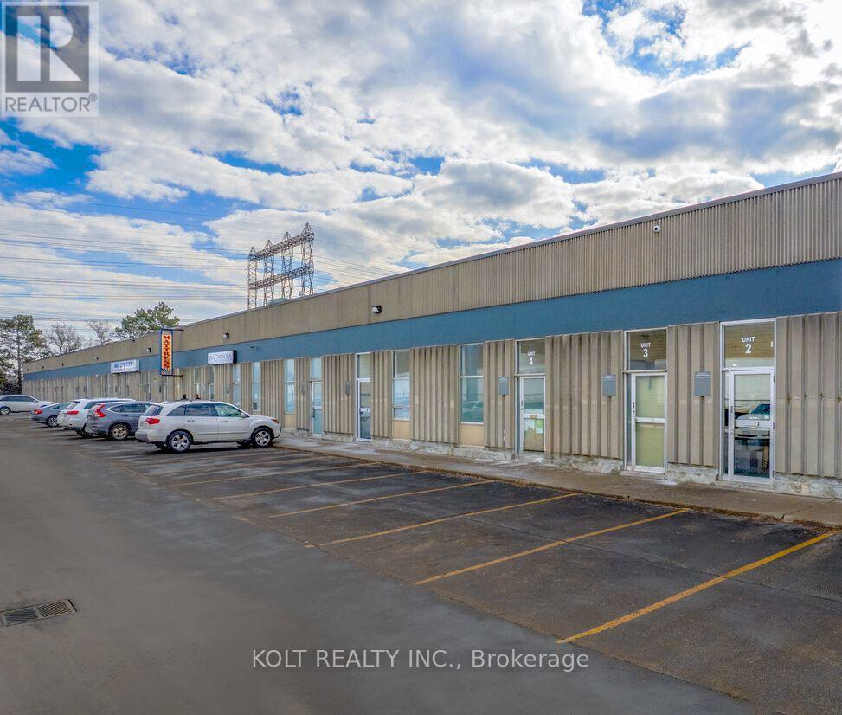705 - 42 Charles Street E
Toronto (Church-Yonge Corridor), Ontario
Great Condo Living Casa ||. 9 Ft Ceiling, Located Near Yonge And Bloor, 1 Bedroom. Bedroom Has Window, Big Balcony. (id:55499)
Homelife New World Realty Inc.
1109 - 65 St. Mary Street
Toronto (Bay Street Corridor), Ontario
Welcome to Suite 1109 @ U Condos Bay & Bloor. PRICED FOR QUICK SALE. This corner unit will not disappoint. This one bedroom, one bathroom corner unit boasts 2 large walk-out balconies with amazing views, hardwood floors throughout, 9 foot ceilings, gourmet kitchen, European appliances, Miele fridge and granite countertops. Steps from University, Bloor shops, Eataly and so much more. Being sold under Power of Sale "as is" (id:55499)
Royal LePage Your Community Realty
305 - 212 Lakeport Road
St. Catharines (Lakeport), Ontario
Modern & Spacious Condo for lease in St. Catharines! Are you in search of a contemporary and spacious condo apartment? Look no further! This stunning unit is located in one of St. Catharines' newer buildings, nestled in the highly desirable north end, just minutes away from all amenities, Port Dalhousie, and the beautiful Lake Ontario waterfront. Experience the best of urban living at Elements Urban Condominiums. This third-floor unit boasts 1000 sqft of living space, featuring 2 bedrooms plus a den, perfect for an office. There are 2 modern bathrooms, including a luxurious master suite with double closets and a walk-in 3-piece bathroom and a second 4-piece bathroom with a tub. A custom kitchen equipped with a breakfast bar and elegant white quartz countertops. In-suite laundry for your convenience. Gorgeous luxury vinyl plank flooring in the living room. A spacious balcony that overlooks serene green space. You'll also enjoy the added benefits of one owned underground parking space, a large locker conveniently located in front of your underground parking space. Access to a party room, garbage chute, elevators, and generous green areas along the back of the building. Available May 1, water is included in rent. (id:55499)
Revel Realty Inc.
169 Russell Avenue
St. Catharines (Downtown), Ontario
Beautiful Charming Detached Home in downtown St. Catharines. The comfortable front porch offers you a relaxing area in all seasons in this Desirable Neighborhood. Main floor has a spacious living room, large windows with lots of natural lights. This cozy home features a lot of quality upgrades, such as the new modern kitchen with quartz countertop, the open concept dining room, the brand new stainless steel appliances, new flooring, new light fixtures, new painting, and more and more. The main floor has a new 2pcs powder room, it is so unique and will make your life so convenient. The back door leads you to a large deck and overlooks the private fully fenced back yard. The detached double car garage with hydro is very rare to see in this area, it can be used as a workshop or future garden house for your convenience. Second floor has three spacious bedrooms, the primary bedroom with a new ensuite bathroom, another two bedrooms sharing a new renovated 4 PCS bathroom, all the bedrooms have new mirror closet doors. You can find a laundry area, utility area in the basement. It has a very good potential to be done and create more living space. This home has a large corner lot, a great floor plan, a newly renovated modern layout, and it is near all amenities, parks, and transportation! Home inspection is done by the seller with a full report, must see! (id:55499)
Wisdomax Realty Ltd
51 Arnold Marshall Boulevard
Haldimand, Ontario
Spacious 1,856 Sqft Detached Home in Caledonia offered in a friendly, safe, and growing neighborhood, this beautiful four-bedroom, three-bathroom home is perfect for families. With a practical layout, in a central location with easy access to trails, bike paths, schools, and highways. The kitchen features granite countertops, an island, and backsplash. The property boasts bright interior finishes, TV wall with stone and wood, a stunning oak staircase, glass shower doors and vinyl flooring throughout. Additional highlights include potlights and 9-ft ceilings on the main floor. (id:55499)
Sutton Group - Summit Realty Inc.
256 Apple Hill Crescent
Kitchener, Ontario
Bright END UNIT townhouse offers upgrades galore! Mattamy built featuring an open concept main living area with an abundance of natural light at every turn. The "chef's" kitchen is sure to please with white shaker style cabinetry accented with an oversized rich dark island and stainless steel appliances. 3 spacious bedrooms are upstairs in addition to the master suite which is situated at the back of the house and offers a full ensuite and huge walk in closet! "Rec Room Ready" package in basement with upgraded egress window and 3 piece bathroom rough in! Other features include fully fenced yard, upgraded underpad, upgraded stain and railings on stairs, A/C and water softener. (id:55499)
Homelife Superstars Real Estate Limited
44 Kemp Drive
Hamilton (Dundas), Ontario
Welcome to this beautifully updated brick bungalow that perfectly blends timeless charm with modern comfort. Tucked away in a quiet, family-friendly neighbourhood just steps from downtown Dundas, this 3+1 bedroom, 2-bath gem is completely move-in ready. The heart of the home is a stunning two-tone kitchen featuring a waterfall stone peninsula, stainless steel appliances, and a walkout to a covered deck and patio with pot lights ideal for relaxing or entertaining outdoors. The main level Primary bedroom features 2 closets including a double closet w/ built ins, 2 additional bedrooms (1 used as a home Office) and a gorgeous Spa bathroom. The fully finished basement adds incredible versatility with a fourth bedroom or home office, a Rec Room with dry bar, and a spa-inspired 4-piece bath complete with jetted tub, walk-in glass shower, and heated floors also found in the foyer and upstairs bath. Enjoy the peace of a fully fenced backyard backing onto serene green space, and a detached garage currently used as a workshop, with potential for single-car parking. Ideal for young families as well as those looking to downsize without compromise, this home offers modern living in a timeless setting. Don't miss your chance to own this gem! (id:55499)
Royal LePage State Realty
117 Harmony Avenue
Hamilton (Homeside), Ontario
Welcome To The 117 Harmony Ave Home. This Charming Corner Lot Bungalow Is In The Family Friendly North Home Side Neighborhood For Sale. The Main Level Boasts Large Porch, Bright 3 Bedrooms Plus Two Washrooms, Open Concept Living/Dining & Kitchen, Stackable Main Floor Laundry, Hardwood Flooring Throughout, Upgraded New Led Light Fixtures, Private Parking Pad, A Large Deck With Benches For Bbq With Family & Friends! It's Perfect For The First Time Buyer Or Investor. Close To Centre Mall, Transit And The Highway, This One Won't Last! The Water Proofing Along With Install The Sump Pump Is Done For The Property And The 25 Year Warranty Will Be Provided To The New Buyer. Installed Hi Efficiency Tankless Hot Water. The property is no longer staged. (id:55499)
Homelife/future Realty Inc.
117 Harmony Avenue
Hamilton (Homeside), Ontario
Move In Ready, Family Friendly On The North Home Side Neighborhood, The Entire Charming, Corner Lot, Bungalow House For Rent. The Main Level Boasts 3 Beds,2 Washrooms, Updated Kitchen As Well As Stackable Main Floor Laundry, Hardwood Flooring Throughout. Private Parking Pad, Fence Backyard, Steps To The Centre Mall, Public Transit And The Highways. The property is no longer staged. (id:55499)
Homelife/future Realty Inc.
906 - 40 Panorama Court
Toronto (Mount Olive-Silverstone-Jamestown), Ontario
Welcome to Panorama Court! This spacious and bright two-bedroom, one-bathroom condo features an open-concept layout with carpet-free flooring, an updated kitchen with stainless steel appliances, and a south-facing balcony offering serene Humber Park views a perfect spot for morning coffee or evening relaxation. Located in vibrant downtown Etobicoke, this move-in ready condo is set in a peaceful, family-friendly neighborhood near Panorama Park, schools, and daily essentials. Enjoy urban convenience with nearby shopping, dining, entertainment, and easy access to the LRT station. Additional perks include ensuite laundry, one underground parking space, and existing light fixtures and window coverings. Ideal for first-time buyers, investors, downsizers, or growing families, this well-maintained unit offers comfort, value, and long-term potential. Generous On-Site Visitor Parking. ***Free Visitor Parking Instructions***: All visitors must register for a daily visitor parking permit. This process takes less than a minute and can be completed on a mobile device: Visit: www.parkingpermitonline.com. Enter PPO ID#: 210798, Follow the on-screen instructions and click Submit to complete the permit registration. (id:55499)
Homelife/miracle Realty Ltd
172 Felix Road
Richmond Hill (Crosby), Ontario
Upper Level Only; Bright Bungalow In Desirable Richmond Hill. 3 Bdrms, Stainless Steel Appliances, Private Fenced Backyard; Alfresco Dining , Large Back Yards. Walk To Schools, Parks, Dining & Transit. Catchment Area For Bayview Secondary International Baccoloriate School.Share Washer and Dryer with the basement tenant. (id:55499)
RE/MAX Elite Real Estate
55 Estate Drive
Toronto (Woburn), Ontario
Warehouse located Progress Road/Markham Road/ Hwy 401 corridor. Open Office area 5.78m x 4.05m with porcelain tile floor. Private office 1: 3.03m x 2.30m, Private office 2: 4.54m x 3.22m, Private office 3: 3.20m x 2.55m, 1 washroom, truck level door 10'X8' bright warehouse with natural light. (id:55499)
Right At Home Realty
11 - 81 Brookmill Boulevard
Toronto (L'amoreaux), Ontario
Welcome to this well-maintained and spacious 3-bedroom townhouse, ideally located in a quiet and safe neighborhood in Toronto. This lovely unit features a finished walkout basement that leads to a private, fenced backyard, perfect for relaxation or entertaining. This townhouse offers ample living space for families or professionals. Conveniently located within walking distance to Bridlewood Mall, public transit, schools, parks, a community center, and a supermarket. Hot Water Tank, Stove(2022) (id:55499)
Homelife New World Realty Inc.
N427 - 7 Golden Lion Heights
Toronto (Newtonbrook East), Ontario
Experience urban living at its finest in this 1 year new 2-bedroom + den condo at M2M Squared. Located just a 5-minute walk from Finch Subway Station, convenience is at your doorstep with shops, stores, and restaurants nearby. Enjoy 770 sqft of living space. 1 parking and 1 locker and Internet included. (id:55499)
Homelife New World Realty Inc.
31 Jacobson Avenue
St. Catharines (Glendale/glenridge), Ontario
An adventure awaits and at 31 Jacobson Avenue, you can choose that adventure! Tucked away in a quiet pocket of the street, this sweet little bungalow has something for families looking for a place to call home or investors wanting great rental income potential. Built in 1959, this all-brick bungalow has been well cared for and shows like a dream. The open-concept main floor welcomes you into a bright kitchen with great counter space and a massive central island blending the kitchen into the living and dining spaces. Large sliding doors provide indoor/outdoor vibes and take you onto a wooden deck, perfect for morning coffee as you listen to the birds and plan out your day puttering in the beloved garden with room for all your tools in the cutest garden shed. Back inside, you'll find 3 bedrooms and a 4-piece bathroom with an inviting soaker tub on the main floor. When family and friends join for gatherings, the basement rec room gives you extra room for watching the game and hanging out. 2 additional bedrooms and a 4-piece bathroom with double vanity and double rain shower heads means guests can stay for an extended visit (lucky you!) with their own lovely space to do so. Standout features include a new roof and upgraded insulation done in 2022, custom California Shutters throughout the main floor, and upgraded kitchen backsplash and counters. You are as close to all the amenities you could ask for with shopping at The Pen Center and high schools within walking distance, bus routes, Brock University, and highway access within arms reach. One step inside 31 Jacobson Avenue and you'll immediately feel the charm and pride of ownership, it's a pinky promise! (id:55499)
Revel Realty Inc.
106 Brown Street
Port Dover, Ontario
Over 1400 square feet of lakeside living space! Wake up to breathtaking sunrises and watch beautiful sunsets over Lake Erie from your own private 2-bedroom, 2-bathroom home. This property boasts spectacular water views on two levels: The main floor is designed for enjoyment, featuring expansive windows that frame the lake, leading out to a spacious deck where you can sip your morning coffee or host evening barbecues overlooking the water. The lot slopes to another deck, and then to a cozy fire pit right at the water's edge. Water access: With your own water access, swim, paddleboard or kayak in warm Lake Erie waters. Cozy Interior: The primary bedroom, kitchen, and a four-piece bathroom are all on the main level, along with a dining area, and a charming living room with the added warmth of a wood stove. Descend to the lower level to find another bedroom, an office overlooking the lake, 2-piece bathroom with shower rough-in, laundry facilities, plus a walkout to a patio connected to the upper deck via a spiral staircase - ideal for entertaining. Expansion Potential: With recent zoning changes, this property is ripe for expansion, allowing for a new home up to 2200 sq ft. The land features erosion protection, securing your investment. Turnkey & Investment Ready: Move-in ready, this home is also perfectly positioned for lucrative short-term rentals, given its waterfront and proximity to local attractions like the marina, yacht club, and beaches. Modern Upgrades: WiFi enabled locks and HVAC system, the home is equipped with a durable steel roof and a security system for peace of mind. Don't miss your chance to own this slice of paradise. Book your private showing today and envision your new life by the water! (id:55499)
Century 21 Heritage Group Ltd. Brokerage
2301 - 83 Borough Drive
Toronto (Bendale), Ontario
Welcome to urban living at its finest in this fantastic west-facing suite at Tridel's 360 at The City Centre! This beautifully maintained condo features floor-to-ceiling windows throughout, filling the spacious living area with an abundance of natural sunlight. An inviting open-concept layout features a modern kitchen with a dine-in breakfast bar, granite countertops, and plenty of cabinetry, making it a perfect space for cooking and entertaining. The generously sized primary bedroom boasts large floor-to-ceiling windows and a wall-to-wall double closet, providing ample storage and a serene retreat. Plus, indulge in endless breathtaking sunset views from this premium 23rd-floor condo, both from your private outdoor west-facing balcony or from the comfort of your suite. Additionally, enjoy the convenience of ensuite laundry, a designated underground parking spot, and an incredible range of amenities exclusive to residents! To top it all off, this building's prime location offers unparalleled access to Scarborough Town Centre (just a 6-minute walk!) with groceries, restaurants, the cinema and more, just mere minutes away. And commuting is a breeze with nearby TTC transit and GO Transit, as well as easy access to Highway 401. Don't miss this great opportunity! (id:55499)
Century 21 Leading Edge Realty Inc.
113 Bean Street
Minto, Ontario
Stunning 2,174 sq. ft. Webb Bungaloft Immediate Possession Available! This beautiful bungaloft offers the perfect combination of style and function. The spacious main floor includes a bedroom, a 4-piece bathroom, a modern kitchen, a dining area, an inviting living room, a laundry room, and a primary bedroom featuring a 3-piece ensuite with a shower and walk-in closet. Upstairs, a versatile loft adds extra living space, with an additional bedroom and a 4-piece bathroom, making it ideal for guests or a home office. The unfinished walkout basement offers incredible potential, allowing you to customize the space to suit your needs. Designed with a thoughtful layout, the home boasts sloped ceilings that create a sense of openness, while large windows and patio doors fill the main level with abundant natural light. Every detail reflects high-quality, modern finishes. The sale includes all major appliances (fridge, stove, microwave, dishwasher, washer, and dryer) and a large deck measuring 20 feet by 12 feet, perfect for outdoor relaxation and entertaining. Additional features include central air conditioning, an asphalt paved driveway, a garage door opener, a holiday receptacle, a perennial garden and walkway, sodded yard, an egress window in the basement, a breakfast bar overhang, stone countertops in the kitchen and bathrooms, upgraded kitchen cabinets, and more. Located in the sought-after Maitland Meadows community, this home is ready to be your new home sweet home. Dont miss outbook your private showing today! VISIT US AT THE MODEL HOME LOCATED AT 122 BEAN ST. (id:55499)
Exp Realty
111 Leitch Drive
Grimsby (Grimsby East), Ontario
Nestled in a highly desirable, family-friendly community, this beautiful home offers the perfect blend of comfort, style, and convenience. Situated on an expansive 80ftx130ft lot, the property features a concrete driveway leading to a spacious 28x12 backyard patio, where you can take in the beauty of the fully fenced yard. Thoughtfully designed for both relaxation and entertaining, the backyard showcases manicured perennial gardens and multiple cozy sitting areas, creating a private outdoor retreat. Inside, the home welcomes you with a warm and inviting layout. The open-concept living and dining area is bathed in natural light from large sun-filled windows, complemented by tasteful finishes that add to its charm. The kitchen offers picturesque views of the backyard and seamlessly connects to the dining room, making it an ideal space for both everyday meals and hosting family gatherings. Down the hall, a freshly renovated full bathroom enhances the main level, while three generously sized bedrooms offer large closets, gleaming hardwood floors, and oversized windows that flood the space with natural light. A separate rear entrance leads to the expansive unfinished basement, already roughed-in for a second bathroom, presenting an excellent opportunity to create an in-law suite or a multi-family living space. With recent upgrades including new roof shingles (2022), basement waterproofing and rough-in (2024), a fully renovated main floor bathroom (2024), a new furnace (2024), AC/heat pump (2024), and a tankless hot water system (2024), this home is truly move-in ready. Located just steps from excellent schools, parks, shopping, and all essential amenities, with easy access to major roads and highways, this is a rare opportunity to own a beautifully maintained home in a fantastic neighbourhood. Don't miss your chance! (id:55499)
Royal LePage Estate Realty
35169 Bayfield Road
Bluewater (Bayfield), Ontario
Your DREAM HOME awaits!! Welcome to 35169 Bayfield Rd, a luxurious, brand new custom-built home. No expense has been spared in crafting this beautiful home, which combines modern elegance with tasteful touches throughout. Located just minutes from the quaint village of Bayfield and the picturesque shores of Lake Huron, this stunning property offers the perfect blend of convenience and tranquility. This 4-bedroom, 3-bathroom home boasts a thoughtfully designed open-concept layout with over 2700 sq. ft. of living space. A striking front door sets the tone as you enter this exquisite residence. The heart of the home features a beautiful kitchen with quartz countertops, stone backsplash and a huge island. Enjoy meals in the elegant dining area, which offers a walkout to the covered porch and private backyard, ideal for outdoor entertaining and relaxing. Unwind in the inviting living room, complete with a gas fireplace and custom-built live edge shelving. Retreat to the primary wing, featuring a den, 2 pc. bath, bedroom with vaulted ceiling, and a large walkthrough closet leading to the luxurious 5 pc. ensuite with double sinks, soaker tub, glass shower, and water closet. The opposite wing of the home includes 3 generously sized bedrooms, a 3 pc. bath with water closet, and a spacious laundry room. Enjoy the comfort of heated concrete floors and solid wood doors throughout the home, ensuring warmth and luxury in every room. A spacious mudroom leads to an oversized double garage with heated floors and interlocking PVC panels on the walls and ceiling. The garage also features an unfinished loft, perfect for your creative touches! Situated on just under a one-acre lot, there is room for a future shop to accommodate all your toys and hobbies. Plus, you can hop on your golf cart and drive across the road to the golf course! This home truly needs to be seen to be appreciated...schedule your tour today! Note: photos with furnishings have been virtually staged. (id:55499)
RE/MAX Twin City Realty Inc.
6677 Meadowvale Tc Circle
Mississauga (Meadowvale), Ontario
The convenience store has been run by the same owner family for past 40 years. High lottery commission with potentials to add beer and wine to increase the sales. Weekly sales approx: $7000, 80% cigarettes at 20%-25% profit margin. Averaged years' lottery commission around 100k. Rent: just under $3000/month including Tmi/taxes etc. Hours: Mon to Fri 9am -8pm; Sat 9am-6pm; Sun 10am-5pm. Utilities: Gas$90/month; electricity: $250/month Internet/phone: $90/month. (id:55499)
Aimhome Realty Inc.
1524 - 165 Legion Road N
Toronto (Mimico), Ontario
City Meets Nature In This Fully Renovated, Upscale, Spacious 2-Bed/2-Bath Corner Suite. New Flooring, Baseboards, Solid Wood Doors, Kitchen Cabinet, Vanities, Lighting, Appliances, Paint, And Much More. This Building Has 75,000 Square Feet Of 5 Star Amenities Which Include: Indoor Pool, Outdoor Pool, Sauna, Sky Club Gym With Unreal Views, Theatre, Party Room, Dining Room, Games Room, Guest Suites, Meeting Room, Running Track, Bbq Terrace, Library, Squash Court, Volleyball Court, Yoga/Pilates Studio, 24 Hour Concierge, Visitor Parking, Billiards Room, Etc.Floor-To-Ceiling Windows Throughout, This Unit Is Full Of Light And Brightness All Day. The Open-Concept Kitchen Features A Large Island, Extended With Modern Stone Countertops, Ample Cupboard Space & S/S Appliances. Functional Layout Allows For Easy Entertaining & Flows Seamlessly Into The Large Living Space. The Primary Bedroom That Overlooks The Outdoor Swimming Pool, Fits A King Bed, Has A Walk-In Closet, 3-Pc Ensuite With Glass Shower & Kickspace Heater For Colder Months. Complimented by a 2nd Bedroom Large Enough To Fit A Bed And Desk. Unwind In Your Deep Soaker Tub in the 2nd Bathroom.Walk-Out To Your Full-Length Balcony,(North/East & South) Of Both The Lake & The City + The Lush Greenery & Wildlife Of Mimico Creek. Close To Highways, Waterfront, Mimico GO, Humber Bay Park, Sherway Gardens, Airport, TTC, Shops & Short Commute To Downtown. (id:55499)
Right At Home Realty
116 Parkwood Court
Oakville (Fd Ford), Ontario
Nestled within an exclusive cul-de-sac in Southeast Oakville, 116 Parkwood Court is a stunning French château-inspired estate, fully renovated with modern luxury finishes. Surrounded by select grand estates, this elegant home features premium Pella windows and doors with built-in blinds, ensuring privacy and efficiency. The southwest-facing backyard offers abundant natural sunlight, partially backing onto a scenic park and overlooking a grand neighboring estate, ensuring privacy and beautiful open views. The interior opens to a grand foyer with a graceful curved staircase and dazzling crystal chandelier. The main level includes a sophisticated sunken formal living room, private office, and spacious dining room. An expansive two-story family room with a classic wood-burning fireplace connects seamlessly to the redesigned gourmet kitchen, featuring custom cabinetry, quartz countertops, a large pantry, and top-tier Miele appliances. An adjacent breakfast area with its own fireplace provides warmth and comfort. Completing this floor are a spacious laundry room, powder room, and oversized 2.5-car garage with direct basement access. The second level offers four generous bedrooms and three luxurious bathrooms. The primary suite is a tranquil retreat with a private balcony, dual walk-in closets, and spa-like ensuite featuring double vanities, frameless glass shower, and freestanding soaking tub. Another suite includes a private ensuite, while two additional bedrooms share a beautifully renovated bathroom. The fully finished basement adds considerable space, offering a large recreation room, media or fitness area, and rough-in for a second laundry, with direct garage access via a private staircase. Positioned steps from Lake Ontario and scenic waterfront trails, this home is also situated within Oakville's top-rated school district, perfect for families seeking the finest education and lifestyle amenities. Experience luxury living at 116 Parkwood Court today! (id:55499)
RE/MAX Aboutowne Realty Corp.
4 - 67 Westmore Drive
Toronto (West Humber-Clairville), Ontario
FOR SALE Condo #4 (DOOR #7). Excellent move-in ready 2,737 sqft industrial unit in Employment Industrial (E1) zoning allowing for wide variety of uses. Unit features design that facilitates 53' truck loading, truck level door, man door, ample lighting and office space for efficient business operations. Building has ample parking, great signage, and frontage to a heavily trafficked main road. The property implemented improvements with a new roof, paving and landscaping in 2022 and 2023. Building design allows for large trailer access. There are three wide lane access points to Westmore Drive throughout the property allowing for excellent traffic flow. A key feature of this property is its prominent frontage on the heavily trafficked Westmore Drive ideal for business visibility. Unit can be purchases as a double with adjacent Condo #5. (id:55499)
Kolt Realty Inc.

