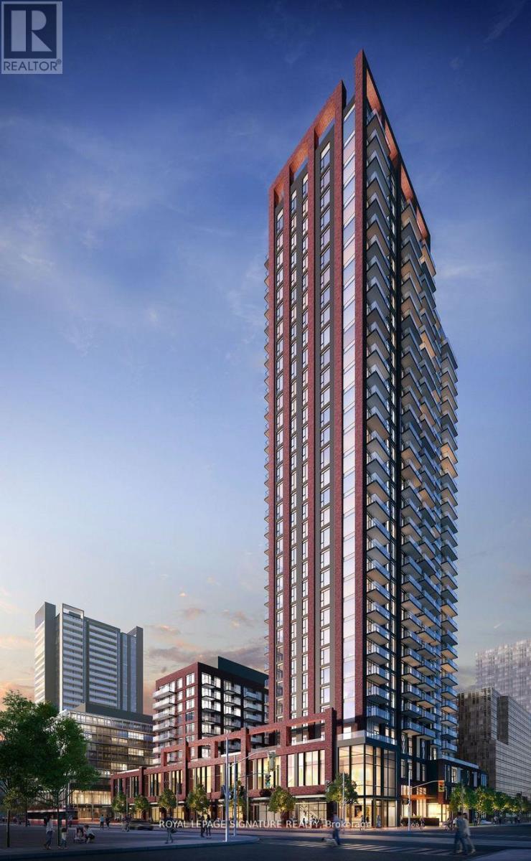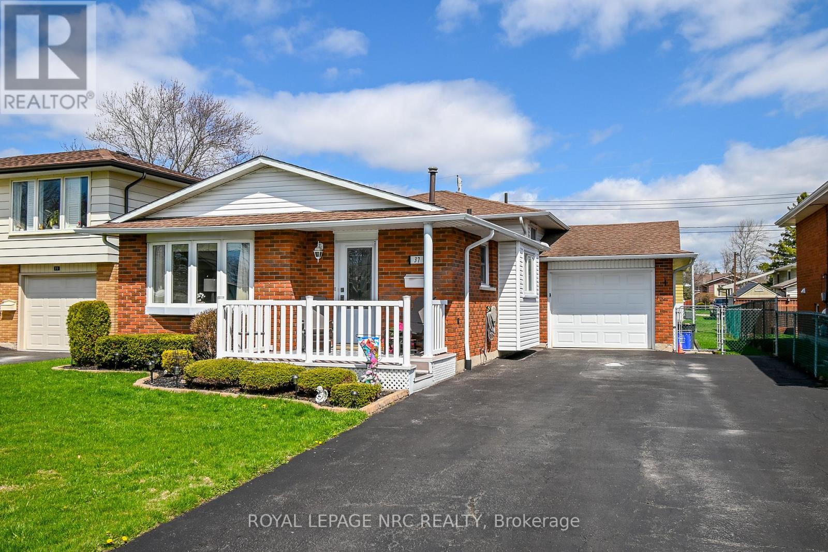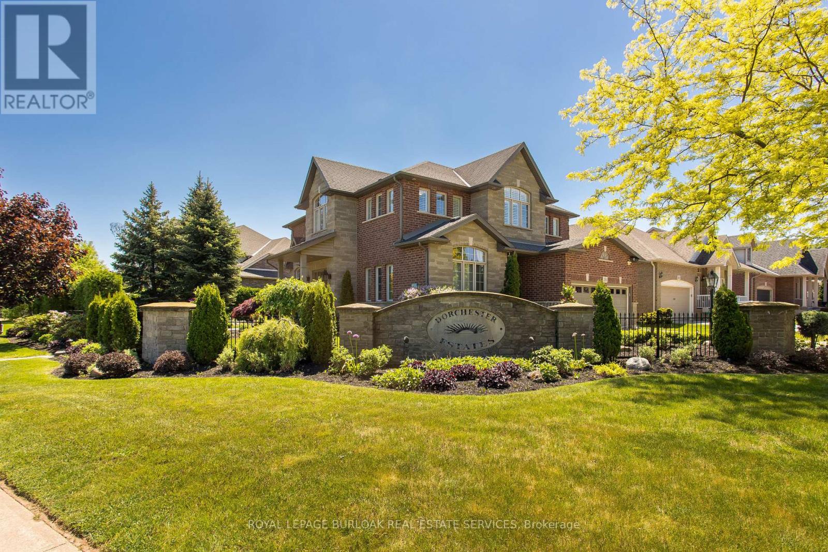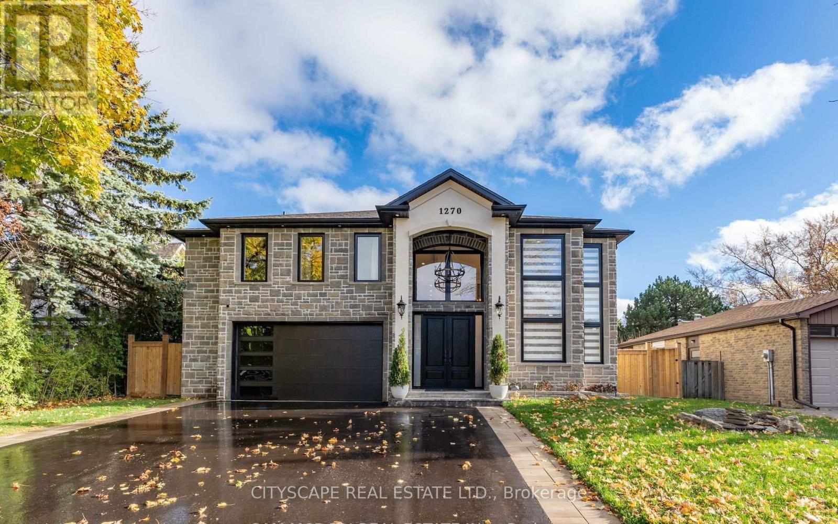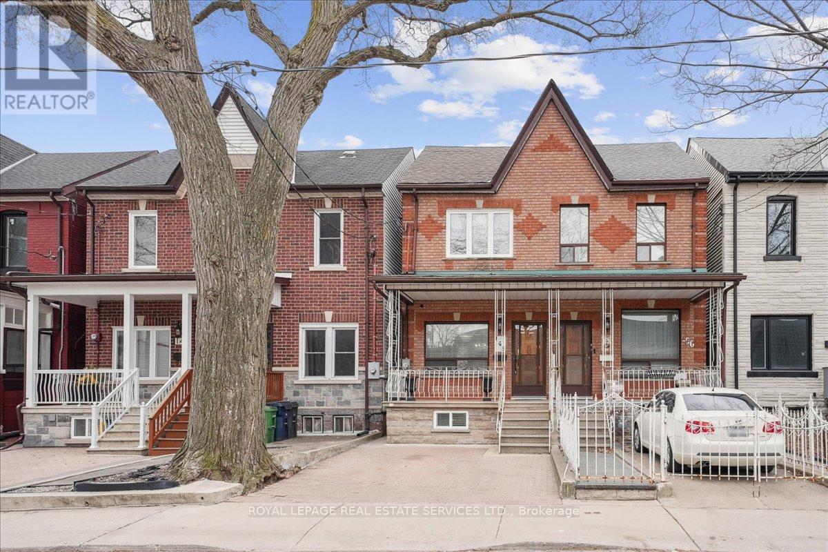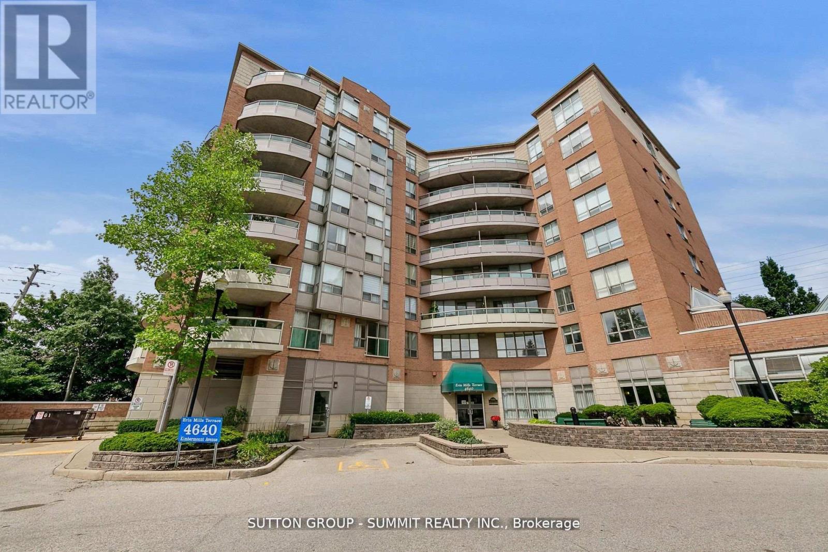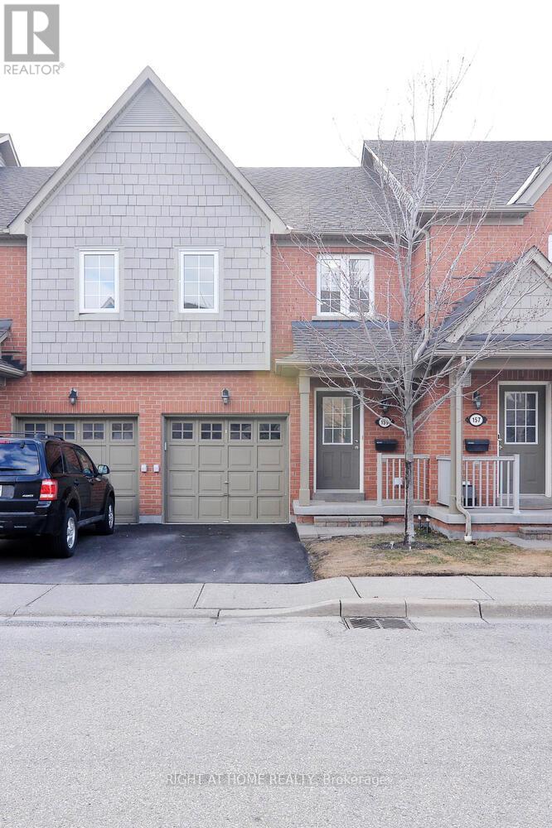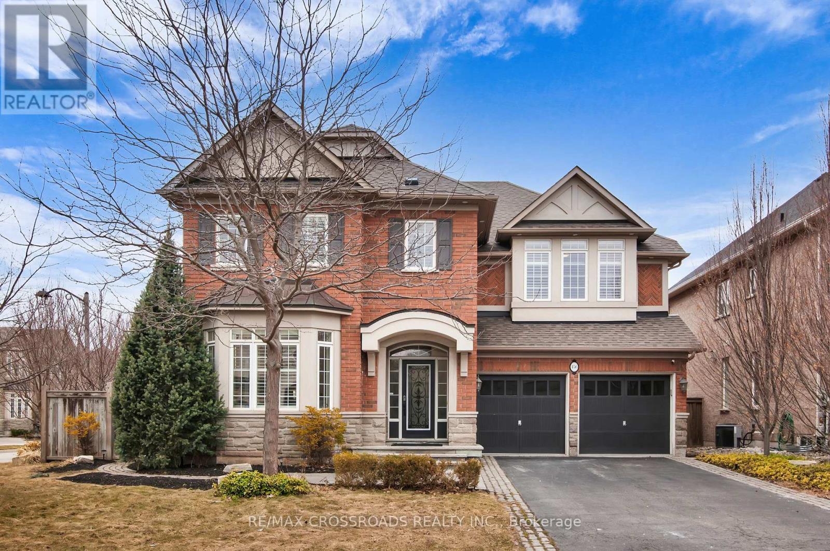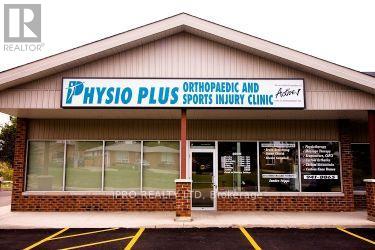Lower - 131 Kenilworth Avenue
Toronto (The Beaches), Ontario
Welcome to your brand new apartment at The Beaches! This 2 bd rm 1 bath gem is located in the lower level of a triplex walking distance from the Beach. This comfortable 980 sq ft gem has a beautiful open concept combined living room, dining room and kitchen. The kitchen boasts brand new S/S appliances. Steps away from Queen St, near the beaches. The express bus to the Financial District is at your doorstep, whisking you away in just 10 minutes. There is free street parking (when available). (id:55499)
Right At Home Realty
2706 Deputy Minister Path
Oshawa (Windfields), Ontario
Bright & Move-in ready 4-bed, 2.5-bath townhome with nearly 2000 sq ft of bright, functional space. Freshly painted, professionally cleaned broadloom, and a brand new quartz kitchen countertop with stainless steel appliances. Enjoy the paved backyard, two owned parking spots, and unbeatable location steps to Costco, Durham College, Ontario Tech, 407, parks & more! (id:55499)
RE/MAX Millennium Real Estate
3217 Brigadier Avenue
Pickering, Ontario
Excellent Location Stunning 4-Bedroom Home in Highly Sought-After Mattamy Community - Only 1 Year Old!Located in the desirable New Seaton - The Whiteville community in Pickering, this gorgeous 4-bedroom, 3.5-bathroom home offers spacious, modern living with an open concept design. Key Features: Bright & Spacious Rooms: Sun-filled, expansive living areas perfect for entertaining or family time. Modern Kitchen: Featuring a large island, quartz countertops, and high-end stainless steel appliances. A very large breakfast area with access to a private balcony is ideal for morning coffees or casual meals. Generous Sized Bedrooms: Four spacious bedrooms, including a master suite with a luxurious 4-piece Ensuite, closet, and private balcony. 4th bedroom located at the first floor with 4pc Ensuite and W/I Closet. Elegant Living & Dining: Open-concept with laminate flooring and hardwood staircase, creating an inviting atmosphere for gatherings and relaxation. Upgraded Finishes: Numerous upgrades throughout the home, offering a perfect blend of comfort and style. Community: Located in the fast-growing, family-friendly New Seaton neighborhood, close to parks, schools, shopping, and major transportation routes. Don't miss out on this beautiful home that combines modern living, luxury, and a fantastic community! (id:55499)
Homelife/future Realty Inc.
1709 - 88 Blue Jays Way
Toronto (Waterfront Communities), Ontario
Bright And Elegant 2 Bedroom & 2 Baths With Unobstructed View By Bisha Hotel And Residences In The Heart Of Entertainment District. Huge Open Balcony And Gorgeous Eat-In Kitchen. Tiff Festival, Rogers Centre, Cn Tower, And Endless Restaurants And Shops. (id:55499)
Homelife Frontier Realty Inc.
2602 - 130 River Street
Toronto (Regent Park), Ontario
Brand New 3B+Den Condo With Parking & Locker. Be The First To Live Here At Artworks Condos. Excellent Layout With Lots Of Natural Light, All Bedrooms Have Windows, 10' Tall Ceilings, Brand New Appliances Incl. Full Size Washer&Dryer. Blinds Inc. Fabulous Kitchen With Contemporary Finishes & Quartz Countertops, Pantry. Den For Home Office. Unobstructed Views. Concierge, Fully Equipped Fitness Centre (Gym), Guest Suites, Party Room, Roof-Top Deck, & Unique Feat. Kids Zone, Arcade/ Games Room, Urban Gardening Plots, Co-Working Spaces, Bike Storage. Ideal Location Near Parks.Extras: Stainless Steel Fridge, Stove, Dishwasher. Full Size Washer, Dryer, Upgraded Light Fixtures & Window Blinds. (id:55499)
Royal LePage Signature Realty
1612 - 60 Byng Avenue
Toronto (Willowdale East), Ontario
Welcome To 60 Byng Ave., The Monet, Unit 1612. Located In The Desirable Willowdale East Community Of North York. 9' Ceiling. Flooded With Natural Sunlight From the West. Unblock View to the West. Fantastic Recreation Centre, Indoor Pool, Whirlpool, Sauna, Billiards, Exercise Room, Party Room, Virtual Golf, Sport Lounge, Guest Suites, Water Garden, Lots Of Visitor Parking, Mins Walk To Finch Subway, Shops And Entertainment, Move In And Enjoy Your Next Home! (id:55499)
Right At Home Realty
902 - 717 Bay Street
Toronto (Bay Street Corridor), Ontario
Prime Location! Live In The Heart Of Downtown. The Beautiful Spacious Condo Is Located In The Liberties Complex On Bay. Spacious 2 Bedroom + Solarium (Used As A Spacious Third Bedroom) 2 Bathrooms, Ensuite Laundry Room. Walking Distance to Ryerson University, U of T, Eaton Centre, All Major Hospitals And Steps To Public Transit. (id:55499)
Forest Hill Real Estate Inc.
1604 - 200 Bloor Street W
Toronto (Annex), Ontario
Experience luxurious living in the heart of Yorkville at the prestigious Exhibit Residences. This modern 1+Den suite features a smart and versatile layout, with the den enclosed by French doors, making it ideal as a second bedroom. With an open-concept living and dining area, and a walkout to a spacious balcony offering breathtaking, unobstructed city and CN Tower views, this condo exudes sophistication. The modern kitchen is a chefs dream, boasting sleek built-in Miele appliances, stone counters, a functional island, and elegant laminate flooring throughout. Perfectly situated just steps from the University of Toronto, the ROM, designer boutiques, the subway station, and the Financial District, this residence is surrounded by world-class shopping, dining, and entertainment. Residents enjoy access to exceptional amenities, including a tranquil outdoor retreat, an elegant private dining room with a lounge and kitchen, and a state-of-the-art gym. Walk and commute with ease with a 99 Walk Score & 89 Transit Score. (id:55499)
RE/MAX Professionals Inc.
823 - 33 Harbour Square
Toronto (Waterfront Communities), Ontario
Spacious, open concept, exquisitely renovated suite, app. 550 S.F. overlooks lush roof garden, like living in a house. Total privacy, serene & relaxing. Floor to ceiling windows, Juliette balcony, stained hardwood fl., eat-in counter top, custom kitchen cabinets, double sinks, breakfast bar, lots of cupboards, 2 laundry rooms on sub-penthouse level facing lake, with lounges to pamper while you wait. Spacious 2 storey high ceiling Party room with dance floor. Indoor salt water pool, sauna, whirlpool, roof-top garden with barbecue facilities, squash courts, guest suites, car wash facilities, indoor/outdoor guest parking. T.T.C. at door. Steps to Union Station. Free luxurious shuttle buses going to & picking up at all the key downtown spots e.g. Union Station, Financial District, China Town, Scotia Arena, The Bay, grocers, underground path etc. *** New wall paper in washroom will be painted over if required.*** (id:55499)
Hermes Yorkville Real Estate
228 Dunvegan Road
Toronto (Forest Hill South), Ontario
This Newly Completed Estate Is A True Standout In Prestigious Forest Hill, Offering Nearly 9,000 Sq. Ft. Of Refined Living Space. With A Stately Limestone Façade And A Simulated Slate Roof, This Home Combines Timeless Elegance With Thoughtful Design. Created By Acclaimed Architect Richard Wengle And Styled By The Wise-Nadel Team, It Reflects A Seamless Blend Of Luxury And Functionality, Constructed By The Esteemed Marvel Homes. Step Inside To Soaring Ceilings, Intricate Millwork, And Heated Custom Slab Flooring. The Formal Living And Dining Areas Flow Into A Beautifully Crafted Kitchen With Top-Tier Appliances, A Generous Island, And A Walk-Out To A Covered Terrace Featuring An Outdoor Kitchen And Skylight Perfect For Entertaining. The Second Floor Hosts A Serene Primary Suite With A Sitting Area, Spa-Inspired Ensuite, And Dual Walk-In Closets. The Third Floor Offers Additional Living Space, A Bright Lounge, And A Bedroom With A Private Balcony. The Lower Level Is Designed For Ultimate Enjoyment, Featuring A Spacious Recreation Area And An Underground 6-Car Garage. (id:55499)
Psr
Harvey Kalles Real Estate Ltd.
37 Michael Drive S
Port Colborne (Sugarloaf), Ontario
Welcome to this adorable backsplit tucked into a quiet family-friendly neighbourhood in the heart of the west end. Step inside and youll be greeted by a sun-soaked living room, thanks to a beautiful oversized bay window that fills the space with natural light. The spacious eat-in kitchen and cozy dining nook flow effortlessly to the back door and lower level perfect for busy mornings or casual dinners. Upstairs, youll find three comfortable bedrooms and a 4-piece bath, while the lower level offers a large rec room with walk-out to the backyard, a 3-piece bathroom, laundry, and utility room. Outside, enjoy a fully fenced yard, single-car garage, and a paved driveway ideal for families, first-time buyers, or anyone looking to enjoy peaceful living with plenty of space to grow. Dont miss your chance to own this warm and welcoming home in a great location! (id:55499)
Royal LePage NRC Realty
275 Muskie Mile Lane
Trent Hills, Ontario
Escape To The Beauty Of The Trent River With This Stunning 5-Bedroom, 2-Bathroom Waterfront Cottage. Wake Up To Beautiful Views In This Bright, Open-Concept Design, With High Ceilings And Large Kitchen Perfect For Entertaining. The Deck Provides The Perfect Spot For Bbqs, Outdoor Dining And A Hot Tub To Enjoy While Watching The Sunset And Having An Evening Cocktail. Boasting 100 Ft Of Pristine Shoreline, Two Private Docks And A Boat House. Head Out On The Water And Enjoy Great Boating And Fishing. Super Convenient Location Minutes From Hastings, Havelock And Campbellford And Norwood. 15 Minutes To Peterborough And Close To The 401. Whether You're Looking For A Family Retreat, Investment Property, Or Your Dream Waterfront Home, This Cottage Offers The Perfect Mix Of Comfort, Adventure, And Relaxation. (id:55499)
Dan Plowman Team Realty Inc.
264 Dorchester Drive
Grimsby (Grimsby East), Ontario
Step into the perfect blend of comfort, function, and luxury in this beautifully upgraded home in Grimsby. The curb appeal is undeniable with a brick and stone façade, interlock driveway, and professionally landscaped gardens with automated perimeter lighting. An irrigation system services the front and rear yards including urns for easy maintenance. Inside, enjoy rich hardwood flooring and California shutters throughout. The main level features a formal living room with a sparkling chandelier, a dedicated dining room with a partial vaulted ceiling, and an open-concept chefs kitchen with granite countertops, stainless steel appliances, custom cabinetry, and a large island with built-in wine storage. A charming coffee bar and arched window over the sink add extra character. The great room is ideal for family nights with vaulted ceilings, a cozy gas fireplace, and in-wall 5.1 surround sound. A home office, stylish 2pc bath, and spacious laundry/mud room complete the main level. Upstairs, the expansive primary suite offers a walk-in closet and a spa-like 5pc ensuite with jacuzzi tub. Three additional bedrooms and a sleek 3pc bath with glass shower provide plenty of space for the family. Smart home features include Crestron lighting and audio systems across the first and second floors, installed by Dell Home Systems allowing remote control of lighting, audio, fireplace, and outdoor gas lamps. The fully finished lower level adds a full bar, rec room, large bedroom, 4pc bath, and remote-monitored HVAC and flood sensors. Outside, unwind in your private backyard oasis with a gazebo-topped composite deck, stamped concrete patio, water features, green space, and a shed. A true family paradise in a fantastic location! (id:55499)
Royal LePage Burloak Real Estate Services
5759 Emery Street
Niagara Falls (Hospital), Ontario
This charming Home has two separate units in it located in the heart of Niagara Falls, offers the perfect blend of comfort and convenience. A wonderful choice for those seeking a cozy and well-maintained property, this home features a spacious living room, two main floor bedrooms, and a dining area that flows seamlessly into a three-season sunroom, ideal for relaxation or entertaining. The second-floor master bedroom offers a private retreat with an ensuite bathroom, walk-in closet, and a cozy reading nook. Recent upgrades include a new roof (2018) and a security system (2019). Enjoy the fully fenced backyard and the easy access to local amenities, major highways, and public transit. This is a fantastic opportunity for anyone looking to lease a beautiful home in a highly desirable location. (id:55499)
RE/MAX Real Estate Centre Inc.
326 - 102 Grovewood Common Circle
Oakville (Go Glenorchy), Ontario
2 Bedroom & 2 Full Bathroom Unit For Lease In the heart of North Oakville. Modern Open Concept. 900sqft of living space. Great Layout With Natural Sunlight. Bright And Spacious. 2 underground parking spots and locker. Amenities Include Party Room, Exercise Room, Games Room. Great School District, Easy Access To Highways, Trails, Hospitals, Shopping, Community Ctr & Go Station. (id:55499)
Royal LePage Signature Realty
Bsmnt - 33 Penbridge Circle
Brampton (Fletcher's Meadow), Ontario
Opportunity To Lease "Legal Basement Apartment" In The Family Friendly Neighborhood Of Fletcher's Meadow. Separate Entrance Leads To A Sunshine Filled, Cozy, Private Basement Apartment With Large Egress Windows. Enjoy A Carpet Free Floor, Ensuite Laundry, Modern Kitchen With Stainless Steel Appliances and Quartz Countertops, Along With Window Treatments. One Year Lease. Offers Must Include Latest Equifax Credit Score Report, Job Letter, Paystubs, References and Rental Application. Basement Tenant Pays 30% Utilities. No Pets. (id:55499)
RE/MAX Gold Realty Inc.
1270 Saginaw Crescent
Mississauga (Lorne Park), Ontario
Welcome to 1270 Saginaw Cres - an architectural masterpiece offering approximately 4,300 sqft of living space in the esteemed Lorne Park enclave. This stunning residence captivates with impeccable stone facade, arched windows, and grand entrance that exudes timeless allure. Inside, you're greeted with soaring ceiling heights, rich hardwood floors, intricate wainscotting, glistening LED pot lights, and a magnificent chandelier that beautifully illuminates the space. The living room is a show stopper with a floor to ceiling feature wall adorned with an electric fireplace. Natural light streams through stylish blinds, further enhancing the open concept floor plan. Curated for 5 star culinary experience, your chef's kitchen is equipped with high-end stainless steel appliances, custom cabinetry, and a breakfast area that flows seamlessly to your backyard oasis. Here, you'll enjoy meticulously landscaped grounds elevated with a luxurious stone patio, an in-ground pool, and a rough-in for an outdoor bathroom. Ascend upstairs via a floating staircase and into the Owners suite designed as your very own private sanctuary and complete with an expansive walk-in closet and a spa-like 5-piece ensuite. 4 additional bedrooms with their own captivating design details down the hall. The finished lower level provides a versatile space with a self-contained apartment ideal for multigenerational living or rental income. Here, you'll locate a fully equipped kitchen, a spacious rec room, a family room, 2 generously sized bedrooms, a 3-piece bathroom, a laundry area, and its own private entrance. With ample parking, newly installed shingles (Oct 2024), and exquisite attention to detail throughout, this home is a harmonious blend of style and comfort. Steps to top-rated schools, parks, and walking trails. Minutes to Lake Ontario, shopping, dining, and Clarkson/Lorne Park villages. Easy access to QEW, GO Transit, and Port Credit Marina. Enjoy nearby golf courses and waterfront. (id:55499)
Cityscape Real Estate Ltd.
148 West Lodge Avenue
Toronto (Roncesvalles), Ontario
Welcome to 148 West Lodge Avenue, a cherished family home owned by the same family since 1976. This well-maintained and spacious residence offers an ideal setting for multi-generational living or potential income opportunities. The main bathroom has been recently renovated, complementing numerous upgrades throughout the property. Nestled in Toronto's vibrant Parkdale neighborhood, this home provides easy access to an array of amenities. Families will appreciate the proximity to Parkdale Junior and Senior Public School. The area boasts several beautiful parks, including the expansive High Park and Marilyn Bell Park along Lake Ontario, perfect for outdoor enthusiasts. Residents can enjoy a diverse culinary scene with nearby restaurants offering international cuisines. Additionally, the neighborhood offers convenient access to community centers and public libraries, enhancing the overall living experience. (id:55499)
Royal LePage Real Estate Services Ltd.
602 - 50 George Butchart Drive
Toronto (Downsview-Roding-Cfb), Ontario
Beautiful and bright 2-bedroom, 2-bathroom condo featuring underground parking and a locker. The spacious primary bedroom offers a large closet, floor-to-ceiling windows, and a private ensuite. The second bedroom includes a closet and sliding door for added versatility. The modern kitchen is equipped with stainless steel appliances and a generous island, perfect for entertaining. Laminate flooring runs throughout the unit, complemented by an ensuite washer and dryer for added convenience. Enjoy stunning, unobstructed west-facing views from the large balcony. Ideally located just steps from Downsview Park and close to transit, shopping, and amenities. (id:55499)
Royal LePage Signature Connect.ca Realty
708 - 4640 Kimbermount Avenue S
Mississauga (Central Erin Mills), Ontario
Adult Lifestyle 65+ Spacious Corner Suite. 1430 Sq ft of Living Space With 2 Bedrooms Plus Den, 2 Bathrooms, 2 Large Balconies, 2 Side by Side Parking Spaces and 2 Side By Side Lockers In The Very Desirable Erin Mills Terrace Boutique Building! This Lovely Suite Provides Comfort & Functionality With Beautiful Unobstructed Views. It Offers A Bright Open Concept Layout Equipped With Custom B/I Cabinetry And Closets, A Large Sunlit Kitchen With A full Wall of Windows Overlooking Treetops And A Den That Is Perfect For A Home Study. This Home Has A Spacious Dining Room Combined With An Elegant Living Room!Amenities include Salt Water Indoor Pool, Fitness Rm, Theatre, Party Rm and Social Clubs! A Perfect Location Close To Essential Retail And Services Including Erin Mills Town Centre, Credit Valley Hospital, Transit, Dining and HWYS. Enjoy This Boutique Building with Only 64 Units. The Perfect Move For Active Mature Adults!**Extra Amenities: Renaissance Dining Room, Beauty Salon, Fitness , Pub, Theatre, Indoor heated Salt Water Pool, Shuttle Bus Etc. Enjoy This Resort Worry Free Lifestyle** Terrace Residents Have Access to Free Use of Taxi Service for Shopping** (id:55499)
Sutton Group - Summit Realty Inc.
159 - 3150 Erin Centre Boulevard
Mississauga (Churchill Meadows), Ontario
Welcome to this gorgeous, fully renovated, ready to move in Townhome in the most desirable Churchill Meadows community. Open concept townhome offers modern living in a vibrant community with 3 well lit, spacious bedrooms, 3 washrooms and a finished basement which can be used as a media room, home gym, office or guest suite with a full 3 pc bathroom. Just renovated professionally with wooden stairs, quartz counters, modern washrooms with attractive vanities, no carpet in the house, pot lights and professionally painted in attractive pastel shades. The main floor features an open concept with spacious Living/Dining room and plenty of sunlight, a breakfast area overlooking the backyard and a beautiful modern Kitchen with Quartz counter, backsplash, Porcelain floor tiles, S/S Appliances and a lot of storage space. Awesome location with quick access to public transit, Highways, steps to schools, mall, plaza and parks. (id:55499)
Right At Home Realty
156 Innville Crescent
Oakville (Br Bronte), Ontario
Welcome to an exquisite blend of style and comfort located on the highly sought-after Innville Crescent, just a short walk from the serene beauty of Lakeshore in Oakville. This stunning 4-bedroom, 5-bathroom home perfectly combines elegance and modern convenience, offering an exceptional living space of over 4200 square feet. Step inside to discover a beautifully appointed living and dining area, perfect for entertaining guests or enjoying family gatherings. The large, fully renovated kitchen is a dream, featuring a Bosch countertop stove, Bosch wall oven, a central island, and a breakfast bar, all providing plenty of space for culinary creativity. The kitchen's design seamlessly connects to the backyard through a walkout, promoting an ideal flow for indoor-outdoor living.The heart of this home is the family room, boasting an impressive 18-foot ceiling and a cozy fireplace, creating a warm and inviting ambience. On the main floor, you'll also find a dedicated office space, perfect for working from home, and a convenient powder room. The second floor hosts four spacious bedrooms, ensuring comfort and privacy for everyone. The primary bedroom with a fully renovated ensuite that includes a freestanding tub and a separate standup shower, providing a personal spa-like experience. The second primary bedroom also comes with its own renovated ensuite, while the third and fourth bedrooms share a completely updated bathroom. The fully finished basement is a versatile space, featuring an additional fireplace, a second kitchen, and a full bathroom, making it a perfect spot for extended family stays or entertainment. Outside, relish in your own private sanctuary with a lovely backyard that features an inground heated swimming pool and a patio, ideal for summer relaxation and gatherings. Situated on a desirable corner lot, this home includes a two-car garage and no sidewalk to maintain, offering added convenience and privacy. (id:55499)
RE/MAX Crossroads Realty Inc.
5 - 6 - 20 Dawson Road
Orangeville, Ontario
*** Great Opportunity to Lease in Orangeville's Neighborhood Plaza *** Two Units (Divisible as Units#5 and 6), each approx. 1300 SqFt. Well managed building located on the Corner of Centennial & Dawson Rd, Just 2 Minutes Drive to Broadway and Near Orangeville Business Park. "C2 Commercial" Zoning allows for various Permitted uses including Service, Professional Offices, Medical/Dental Office, Retail/Commercial, with plenty of Parking on newly Paved Parking Lot and Great Signage Opportunity. Floor Plan Available. (id:55499)
Ipro Realty Ltd
3306 - 5 Buttermill Avenue
Vaughan (Vaughan Corporate Centre), Ontario
Primary Location! Steps Away From VMC Subway And Bus Station, Unobstructed South View With Spacious 105 SqFt Balcony. Quick Access to Major Highways 400, 407 And 427. Open Concept Living/Dining Area, 9' ft Ceiling, Modern Kitchen With S/S Appliances. Easy Parking, 1 Parking Space Can Be Included Or Negotiated To Be Excluded. (id:55499)
RE/MAX Realtron Yc Realty





