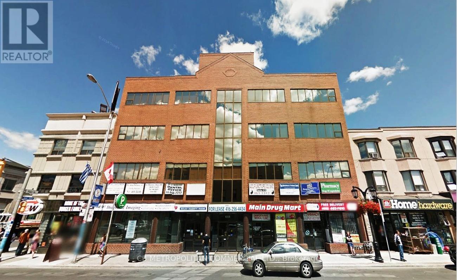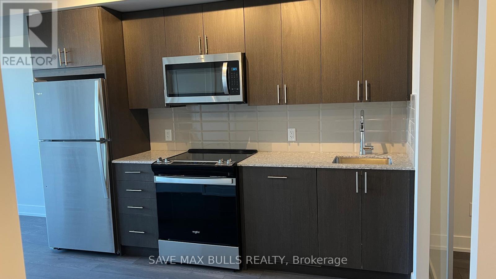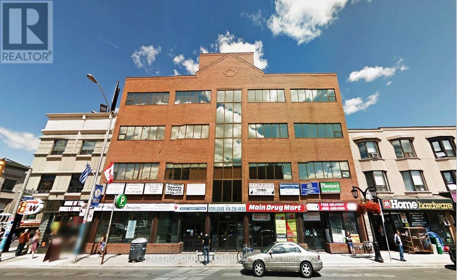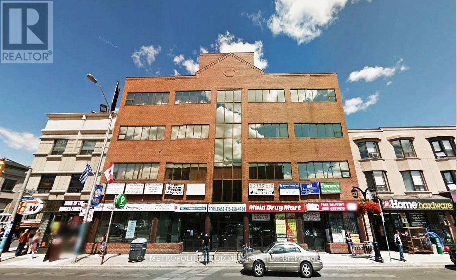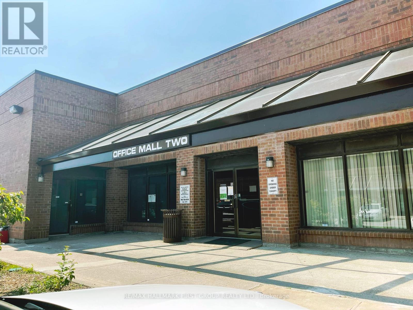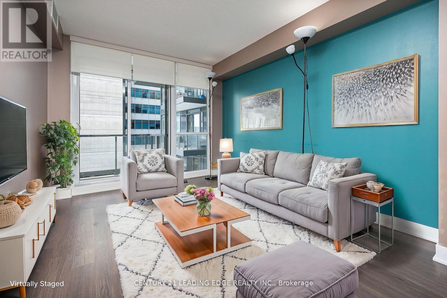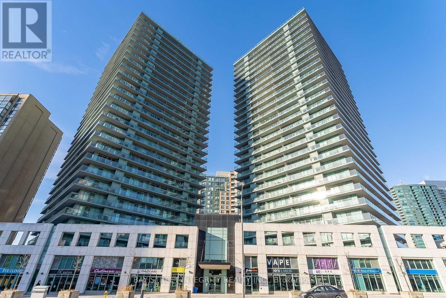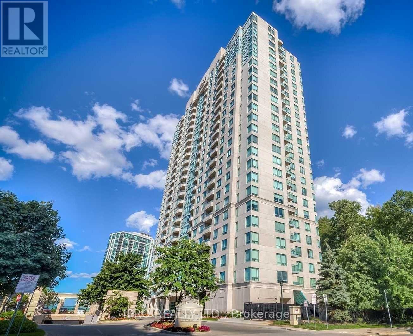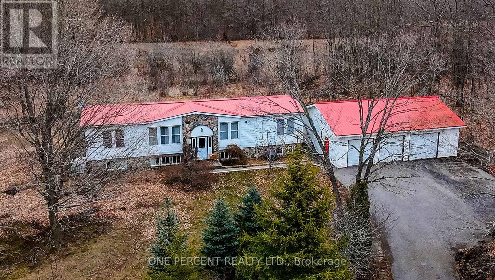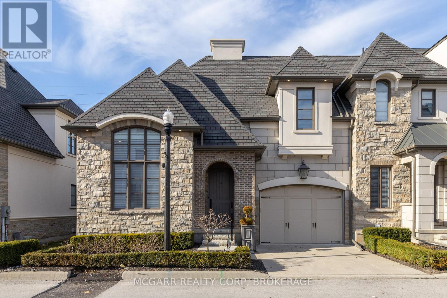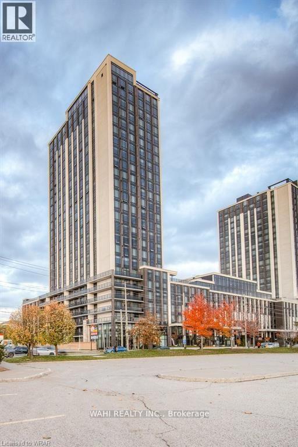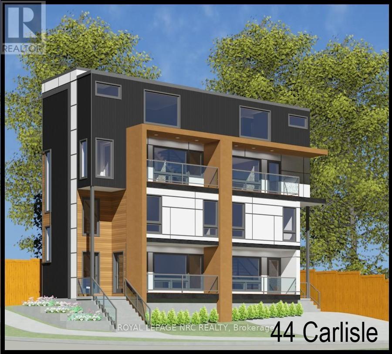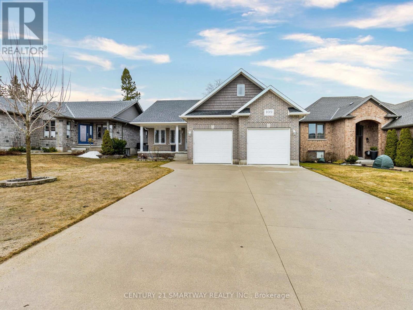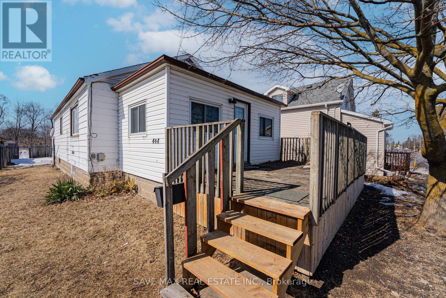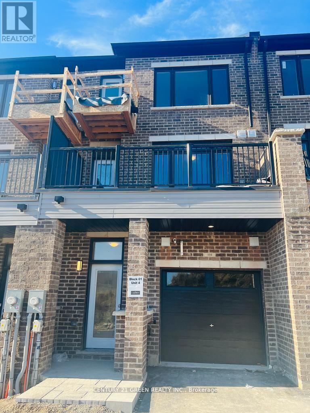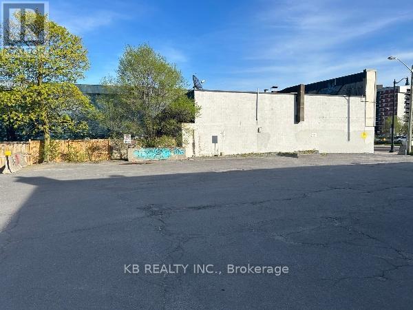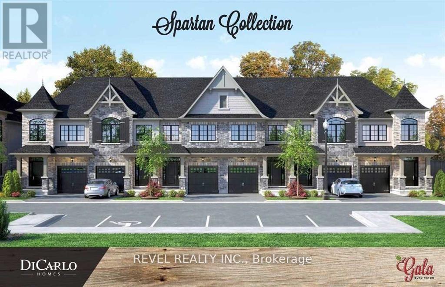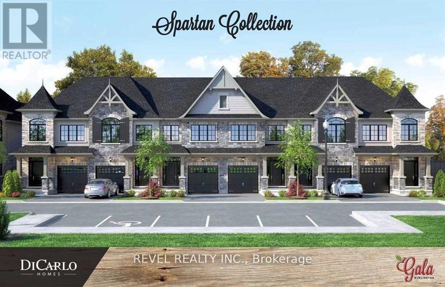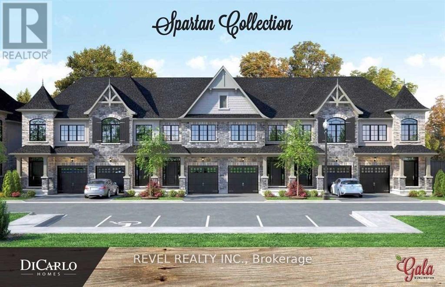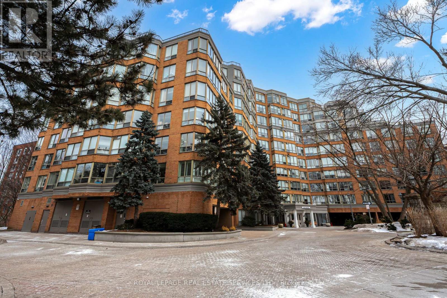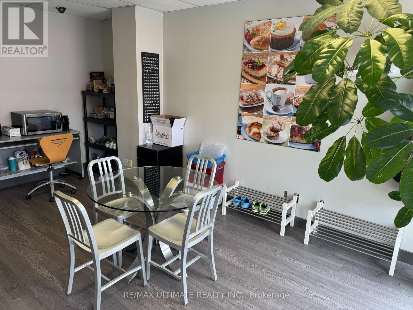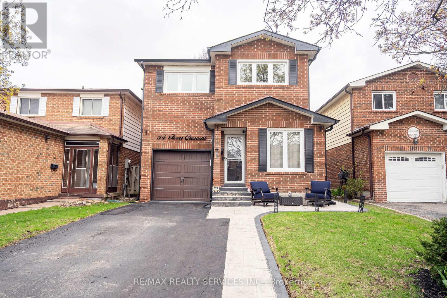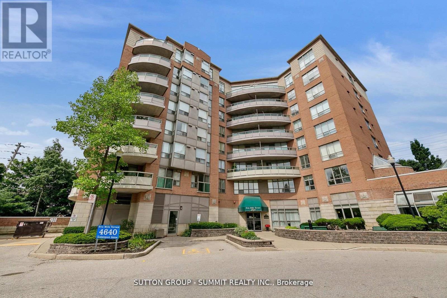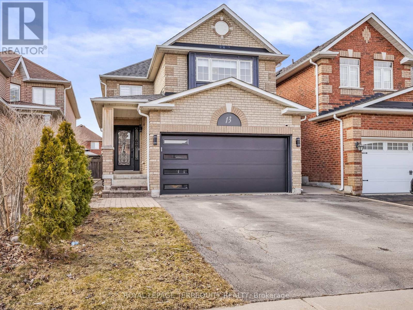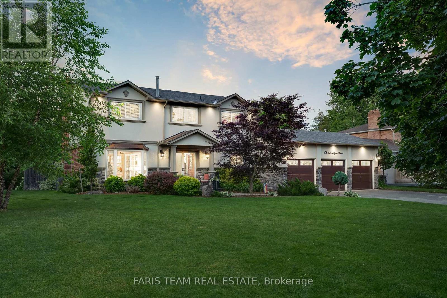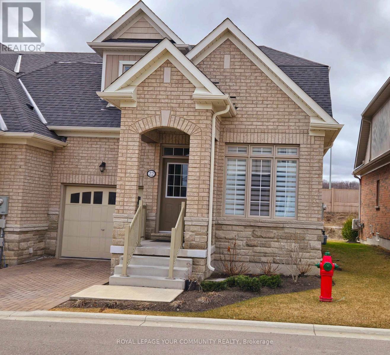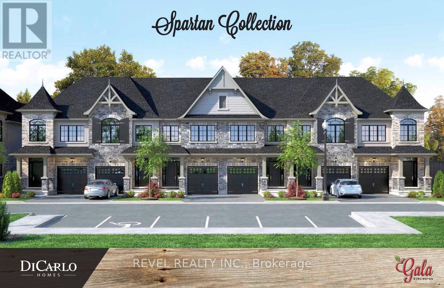307 - 658 Danforth Avenue
Toronto (Danforth), Ontario
. (id:55499)
Cb Metropolitan Commercial Ltd.
2115 - 2550 Simcoe Street N
Oshawa (Windfields), Ontario
Stunning 2 Bedroom 2 Washroom Unit Featuring 1 Parking. Beyond the Warm Entryway, The Home Flows into a Thoughtful Concept Layout. Modern Kitchen W/ Stainless Steel Appliances, Quartz Counters, Primary Bedroom w/ 3 Pc Ensuite, a Spacious Balcony Off the Living/Dining Room, Ensuite Laundry + More. Close To Costco, Star Bucks, Tim Hortons, 407, Durham College, Ontario Tech University. (id:55499)
Save Max Bulls Realty
302 - 658 Danforth Avenue
Toronto (Danforth), Ontario
6 office/rooms, boardroom (id:55499)
Cb Metropolitan Commercial Ltd.
303 - 658 Danforth Avenue
Toronto (Danforth), Ontario
3 rooms (id:55499)
Cb Metropolitan Commercial Ltd.
4396 Gilmore Road
Clarington, Ontario
Build your dream home on this diverse, 113.02AC property located in the East end of Clarington, just south of the Ganaraska Forest, with easy access to 401 & 115. This property offers picturesque views, rolling pastures, approx 40 workable acres with additional acreage that can be made productive, expansive forest to the rear of the property, & level open areas perfect for the construction of your home. There is a dug well on the property & a pond that could use a little TLC. An Old Road allowance is located along the west side of the property. A local farmer has hay on 4 of the fields (reduced taxes). Ideal property for the nature lover, hobby farmer, hunter & recreational vehicle enthusiasts! Buyer responsible for payment of all developmental levies/building permit fees. (id:55499)
RE/MAX Rouge River Realty Ltd.
4396 Gilmore Road
Clarington, Ontario
Build your dream home on this diverse, 113.02AC property located in the East end of Clarington, just south of the Ganaraska Forest, with easy access to 401 & 115. This property offers picturesque views, rolling pastures, approx 40 workable acres with additional acreage that can be made productive, expansive forest to the rear of the property, & level open areas perfect for the construction of your home. There is a dug well on the property & a pond that could use a little TLC. An Old Road allowance is located along the west side of the property. A local farmer has hay on 4 of the fields (reduced taxes). Ideal property for the nature lover, hobby farmer, hunter & recreational vehicle enthusiasts! Buyer responsible for payment of all developmental levies/building permit fees. (id:55499)
RE/MAX Rouge River Realty Ltd.
Om2#2b - 1400 Bayly Street
Pickering (Bay Ridges), Ontario
Conveniently Located Next To Pickering Go Station, Pedestrian Bridge To Pickering Town Centre And Just Minutes To Highway 401. On-Site Amenities Include 3 Restaurants (Thai, Pub & Bbq). Annual Escalations Required. Utilities included. (id:55499)
RE/MAX Hallmark First Group Realty Ltd.
704 - 560 King Street W
Toronto (Waterfront Communities), Ontario
Large Loft Style Studio Available May 1st At the Sought After Fashion House Located In the Heart of Downtown Toronto King West District. Streetcar At Your Front Door Makes This The Perfect Urban Address. European Designed Galley Kitchen w/ S/S appliances. Spa Like Bathroom. Functional Layout. One Of the Best PRIVATE Roof Tops In the City with a 30 ft Infinity Edged Pool and a Spectacular Skyline& Lake Views 24 Hr Concierge, Gym + Party Room. *For Additional Property Details Click The Brochure Icon Below* (id:55499)
Ici Source Real Asset Services Inc.
511 - 21 Overlea Boulevard
Toronto (Thorncliffe Park), Ontario
Experience the essence of East York living in this delightful 2-bedroom unit! Recently updated with sleek renovations including floors and lighting, it exudes a fresh and sophisticated vibe. Enjoy the perks of parking, a locker, and fantastic building amenities like a gym and outdoor BBQ area. Relax amidst green spaces or socialize in newly refurbished common areas and party rooms. Everything you need is nearby from medical centers to grocery stores and Tim Hortons. With the Ontario Line stop just a short 2-minute stroll away, downtown Toronto is a mere 15 minutes away. Plus, nearby mosques, churches, schools, and daycares offer added convenience and comfort. Don't miss this chance to enjoy luxury, convenience, and community in vibrant East York! (id:55499)
Realty 21 Inc.
3709 - 8 Widmer Street
Toronto (Waterfront Communities), Ontario
Brand New Spacious 3 Bedrooms, 2 Washrooms, 2 Balconies South-East Corner Unit in Luxury Theatre District Residence, A Prestigious Condos In The Vibrant Core Of Entertainment District. 9 Ft Ceiling, High-End Kitchen With Build-in Appliances, Quartz Countertops, Tile Back Splash, Track Lighting. 24 Hrs Concierge, Outdoor Pool, Comprehensive Workout Centre. Walking Distance To St Andrew Subway Station, Rogers Center, Cn Tower, Great Restaurants And More... (id:55499)
Century 21 Landunion Realty Inc.
6108 - 7 Grenville Street
Toronto (Bay Street Corridor), Ontario
Welcome To #6108 @ 7 Grenville St a.k.a. The YC Condos! This Refreshingly Bright & Airy Unit Features 3 Bedrooms + ****Very Rare 3 Full Ensuite Bathrooms - Unmatched In Other Units**** A Large Upgraded Kitchen With Oversized Centre Island, Stone Counter Tops & Built In Panelled Appliances (Including a gas Cooktop!), Modern Light Designer Color Floors, Upgraded Baths With Glass Enclosures, Generously Sized Bedrooms and Closets, A Full Out Gas Fireplace in the Living Room & Rare 10 Ft Ceilings! Enjoy Unobstructed Panoramic Views Of the East & The Lake, from the 61st floor, From Virtually Anywhere Inside this Unit, with its Eye Popping Floor To Ceiling Winows, Or From Your Large Balcony! Approx 1,248 Square Feet (MPAC) of Chic, Sophisticated, Penthouse Style Interior Living Space, with No Unusually Long/Wasted Hallway Space! 1 Parking & 1 Locker Included! Don't Miss this One! Priced To Sell! **EXTRAS** Truly World Class Amenities Including a 64th Floor Party Room & Ultra Rare Infinity Pool With City Views From the 66th Floor + Full Fitness Centre, Yoga Studio, Private Dining Rooms & Outdoor terrace with Barbeques & Lounge Areas. (id:55499)
One Percent Realty Ltd.
2 - 139 Robert Street
Toronto (University), Ontario
Nestled in Harbord Village, this brand-new, never-lived-in 3 bedroom suite offers unmatched convenience with top dining steps away. The kitchen shines with high-end KitchenAid appliances, Caesarstone countertops, a stunning backsplash, and a spacious island for cooking and entertaining. White oak wide-plank floors and railings add warmth and sophistication throughout. Sunlight pours through expansive windows and skylights, filling the space with natural light. Enjoy coffee on the balcony off the kitchen or relax on the private balcony off of Bedroom 2. High ceilings enhance the open ambiance. Convenient in-suite laundry, pot lights, and elegant fixtures complete the suite, with three spacious bedrooms designed for flexible, functional living. (id:55499)
The Agency
506 - 30 Roehampton Avenue
Toronto (Mount Pleasant West), Ontario
Building By Famous Minto Group. Functional & Convenient 1 Bedroom Condo at Yonge & Eglinton. This Thoughtfully Designated 522 SqFt Suite Boasts A Spacious Layout With 9' Ceilings and Large Floor-To-Ceiling Windows. Enjoy The Courtyard Garden Views From Your Oversized Private Balcony, Facing Away From Noisy Streets, Perfect For Relaxing After A Busy Day. The Modern Kitchen Features Stainless Steel Appliances, Stone Countertops, Breakfast Bar and an Open-Concept Design Ideal For Entertaining. Laminate Flooring Throughout Adds A Contemporary Touch, While 9-Foot Ceilings Create An Airy Atmosphere. Unit Comes A Very Rare Private Storage Locker On The Same Floor, And In-Suite Laundry And A Full Sized 4 Pc Bathroom. Nestled Steps From The TTC, Cinemas, Gourmet Restaurants, Boutique Shops, and Groceries. This Condo Combines The Best of City Living With Ultimate Convenience. The Building Offers A Host Of Top-Notch Amenities, Including: Full-Service Fitness Center, Spin Studio, Yoga & Pilates Studio, Sauna, Bicycle Storage, Guest Suites, Courtyard With Community Garden Space, 24/7 Concierge, Outdoor Grilling Station and Terraces, Party and Resident Lounge, Co-Working Spaces, Guest Suites and More. (id:55499)
Century 21 Leading Edge Realty Inc.
I - 3348 Bayview Avenue
Toronto (Willowdale East), Ontario
Add your personal touch on this much loved, Meticulously maintained 3 bedroom executive townhome at 'Villa Hermosa on Bayview. Spanning approximately 2,800 aq. ft. LivSp, this home features soaring 13-ft ceilings with elegant crown molding & Custom Built-Ins on the main floor. The open-concept layout includes a functional family and dining room, complemented with a full kitchen, B/I appliances and a walkout to a spacious balcony equipped with a gas BBQ hookup. The upper level boasts three generously sized bedrooms, including a primary suite with a walk-in closet, additional Built-In Closets and a luxurious 5-piece ensuite. The lower level offers convenience with a mudroom, laundry, and direct access to the garage. A finished basement with 13-ft ceilings adds a large rec room, B/I Bar Area and 3PC bathroom W' Steam Room. Ideally located near all amenities and public transit, this home blends sophistication, comfort, and convenience seamlessly. (id:55499)
RE/MAX Experts
M - 3348 Bayview Avenue
Toronto (Willowdale East), Ontario
Potential Income Property W' Rare Separate Entrance - Meticulously maintained home in this rare 3+1 bedroom executive corner-unit townhome at 'Villa Hermosa on Bayview W' Separate Entrance. Spanning approximately 2,800sq. ft. LivSp, this home features soaring 13-ft ceilings with elegant crown molding on the main floor. The open-concept layout includes a functional family and dining room and a walkout to a spacious balcony equipped with a gas BBQ hookup. The upper level boasts three generously sized bedrooms, including a primary suite with a walk-in closet and 5-piece ensuite. The lower level offers convenience with a separate entrance into a mudroom, laundry, and direct access to the garage. A finished basement with 13-ft ceilings adds a large rec room, additional room and a full bathroom, perfect for entertaining or additional living space. Ideally located near all amenities and public transit, this home blends sophistication, comfort, and convenience seamlessly. (id:55499)
RE/MAX Experts
1207 - 5508 Yonge Street
Toronto (Willowdale West), Ontario
Pulse Condo In Prime Yonge And Finch Location. Unobstructed North West View. Large Balcony. 24 Hours Concierge, Great Facilities, Walking Distance To Finch Subway Station, Bus, Shopping And All Amenities. 1 Parking And 1 Locker Included. (id:55499)
Bay Street Integrity Realty Inc.
1707 - 61 Town Centre Court
Toronto (Bendale), Ontario
Luxurious "Forest Vista" Condominium Built By Tridel. Spacious 1 Bedroom Plus Den, One Washrooom, condo with open Balcony, Unobstructed View and 1 Parkiing spot. Large Den Can Be Used as a Second Bedroom. Great Location Close to Hwy 401, Public Transit, Scarborough Town Centre, Grocery Store, Restaurants, Shops and much more. Tridel Luxury Building with Exercise Room, Indoor Pool, Guest Suites and Concierge. **EXTRAS** Fridge, Stove, Dishwasher, Washer, Dryer, All Electrical Light Fixtures, 1 Parking Spot (id:55499)
Ipro Realty Ltd.
19656 Loyalist Parkway
Prince Edward County (Hillier Ward), Ontario
Bring your imagination to turn this house into a stunning home. This 3-bedroom, 2-bathroom raised bungalow sits on a 2-acre double lot, offering plenty of space and potential. The home features hardwood floors, main floor laundry, and a large primary bedroom with a walk-in closet and ensuite with a soaker tub. Two patio doors lead to a deck overlooking the spacious backyard, perfect for enjoying the outdoors. The lower level includes a sizeable rec room, providing extra living space and a pool table, while the 3-car garage offers ample storage and parking. Located just minutes from Consecon and neighbouring towns, this property combines rural living with convenience. With some updating and possible remodeling, this home has the potential to shine. Plus, the double lot may allow for a second dwelling to be built. Buyers and agents to verify zoning and requirements. New hot water tank installed in 2025 (Owned, not rented) Don't miss this opportunity, book your showing today! (id:55499)
One Percent Realty Ltd.
514 - 1501 Line 8 Road
Niagara-On-The-Lake (106 - Queenston), Ontario
Exceptional Investment Opportunity in Niagara-on-the-LakeIntroducing Unit 514 at 1501 Line 8 Road, a delightful and fully-furnished resort cottage that offers both comfort and rental potential. Situated in the sought-after Vine Ridge Resort, this two-bedroom, one-bathroom cottage is the perfect retreat for relaxation or investment. The resort operates from May 1st to October 31st and features a variety of impressive amenities, including an inground pool, splash pad, multi-sports courts, picnic areas, playground, Kids Club, and convenient on-site laundry facilities.Upon entering, you will be greeted by a bright and spacious interior with an abundance of natural light. The open-concept design is highlighted by neutral colours throughout, complemented by modern laminate flooring and stylish lighting fixtures. The well-equipped kitchen boasts laminate countertops, black appliances, ample storage, and a breakfast bar with seating for two perfect for casual dining. The living room is generous in size and offers vaulted ceilings, along with direct access to the expansive deck.The two bedrooms have been thoughtfully designed, including a primary bedroom with plentiful closet space and a second bedroom with inventive sleeping arrangements, featuring a bunk bed. The four-piece bathroom adds further convenience and comfort to the space.The oversized deck is ideal for both entertaining and unwinding, featuring a hardtop awning, an outdoor dining set, Muskoka chairs, and a fire pit an excellent place to enjoy relaxing evenings outdoors.This remarkable location is nestled in the heart of Wine Country, just minutes away from Niagara Falls, Niagara-on-the-Lake, local wineries, shopping outlets, and golf courses. Whether you are seeking a peaceful getaway or a lucrative investment property, this cottage is truly a unique opportunity. Do not miss your chance to own this exceptional vacation home! (id:55499)
Royal LePage NRC Realty
1004 - 81 Scott Street
St. Catharines (443 - Lakeport), Ontario
ENJOY SUNSET SKIES & CITYSCAPE VIEWS FROM THIS BEAUTIFUL END UNIT CONDO. 2 bedrooms, den/office and access to the balcony from the living / dining combined. The kitchen has been refreshed with new appliances and new cabinetry doors. Painted walls in a light shade along with new luxurious vinyl plank flooring throughout gives this home an airy feel. Baseboards, door hardware, and light fixtures have also been updated. Primary bedroom has a spacious walk-in closet, ensuite privilege and a den or office off this room. It is a nice place to leave out your computer and papers, away from the main living space. The second bedroom is ideally located across from the bathroom. 5 piece bathroom has a separate shower and a tub with shower. Laundry closet with washer and dryer included. One underground parking spot is included as well as a storage locker. Summertime is a delight at this condo building with a park-like setting and beautiful landscaping, a waterfalls area, outside INGROUND HEATED SALT-WATER POOL and separate BBQ areas with picnic tables. This upscale building has much to offer the retiree or professional. Extra amenities include billiards / exercise room, party room, guest suite for overnight visitors, private underground parking with car wash area and visitors parking. Convenient north end location. Buyer to verify square footage and measurements. **EXTRAS** Condo Fee includes: Building Insurance, Building Maintenance, Cable TV, Common Elements, Ground Maintenance/Landscaping, Parking Private Garbage Removal, Property Management Fees, Water (id:55499)
Royal LePage NRC Realty
3 Shaws Lane
Niagara-On-The-Lake (101 - Town), Ontario
Welcome to this stunning 3 Bedroom Bungaloft located in the charming town of Niagara-on-the-Lake. This exquisite home boasts a main floor primary bedroom complete with a luxurious 5-piece ensuite and a spacious walk-in closet. Abundant natural light floods the space through skylights, large windows, and solar tubes, creating a warm and inviting atmosphere. The living room features a cozy fireplace and provides a seamless transition to the beautifully landscaped private backyard. This outdoor oasis, lovingly crafted by the Seller, offers an ideal setting for entertaining guests or simply relaxing in tranquility. Lots of room and privacy for visiting guests, kids and grandkids. The loft upstairs and finished basement adds extra room for guests as well. Perfectly situated within walking distance to Old Town Niagara-on-the-Lake, this home offers easy access to unique shops, wine bars, pubs, and the world-famous Shaw Festival Theatres. It's the perfect home for those seeking a peaceful retreat away from the hustle and bustle of city life. Additionally, it serves as an ideal lock-and-leave residence for those who love to travel. Don't miss the opportunity to own this exceptional property in one of the most desirable areas. Experience the perfect blend of comfort, elegance, and natural beauty in this remarkable home. (id:55499)
Engel & Volkers Oakville
11 Arbourvale Common
St. Catharines (461 - Glendale/glenridge), Ontario
Exquisite and upscale home in a quite south end alcove but also close to class golfing, shopping and dining. Over 3000 sqft of pristine and stunning finishes. Spacious main floor primary suite with walk-in closet and 4pc ensuite with seperate soaker tub and glass shower. Open living, dining and gourmet kitchen with Wolf 6 burner gas stove, Bosch dishwasher, Bosch double oven, Bosch coffee espresso machine, and wine fridge. Gather around the 9.6 x 5.3 island or more formal dining area with walk out to spacious composite deck. The ground living area has 2 storey vaulted ceiling and gas fireplace. A main floor laundry and powder room. A grand staircase leads to the upper level with a look out over the main floor. One bedroom offers a coffered ceiling and the other bedroom features a glass wall giving you the option of using this room for a variety of reasons. A walk-in closet and 10 x 7.9 3pc bath finishes this level. The lower level is fully finished with a bedroom with 3pc ensuite, walk-in closet, R.I. for laundry, 2pc and an open family room with wet bar plus a large office or work out space. Extras include all window coverings, exquisite lights, 8 appliances, Luxaire furnace, Lifebreath purifier on furnace, filtered water, coffered and vaulted ceilings, embossed wallpapers, 2 ensuites, laundry on 2 levels, high baseboards, curved wall edges, 1 1/2 garage, end townhome. Additional fridge and freezer drawers to the left of dishwasher. Exceptional value. (id:55499)
Mcgarr Realty Corp
144 Idylewylde Street
Fort Erie (332 - Central), Ontario
Income Property with Expansion Potential 144 Idylewylde Welcome to 144 Idylewylde, a prime investment opportunity offering multiple rental units and excellent income potential. This versatile property features a main-floor apartment with three bedrooms, plus an upper-level unit currently shared by three tenants, generating $1,725 in rental income. Additionally, the basement apartment provides a one-bedroom unit, currently vacant, offering flexibility for new occupancy. A shared laundry area in the basement adds convenience for all tenants. Beyond the main residence, this property includes a large detached garage with an additional vacant unit in the rear, presenting a unique opportunity for expansion. The space could be improved and even integrated into the garage, increasing rental potential. A functioning bathroom, currently winterized, adds to the possibilities for future development. With the potential to generate over $40,000 in annual rental income, this property is a fantastic opportunity for investors looking to maximize returns. Don't miss your chance to enhance and expand an already profitable property! Contact us today for more details or to schedule a viewing! (id:55499)
RE/MAX Niagara Realty Ltd
24 Diamond Jubilee Drive
Markham (Cornell), Ontario
Desirable 3 Bedroom & 3 Baths Freehold Townhome In Sought After Cornell Community! Featuring Open Concept Layout, 2-Car Garage, Lots Of Natural Sunlight, Newer Stainless Steel Appliances, Fenced Backyard, Spacious Primary Bedroom with 4-Piece Ensuite Bath & More! Across from Park, Closeby Schools, Go Train, Easy Access To Yrt Route To Finch Subway, Hwy7 & 407, Hospital, Community Centre, Library and More! See Virtual Tour for more photos. (id:55499)
Royal LePage Signature Realty
111 - 330 Phillip Street
Waterloo, Ontario
Urban Lifestyle, Morden, Furnished condominium close to University of Waterloo and Wilfrid Laurier University. An Excellent Investment opportunity for premium Student Living. Granite Counters, S/S fridge, Stove, Dishwasher, Microwave, washer and dryer. Fantastic amenities, including a fitness Centre, yoga studio, sauna, study rooms, games room, basketball court and rooftop patio. 24/7 security. Great investment opportunity with excellent management. Buyer t assume Tenant till August 2025! Currently, rented at 2250 first 8 months and 2450 last 4 months!! Vacant occupancy available from Sept 2025. (id:55499)
Kingsway Real Estate
44 Carlisle Street
St. Catharines (451 - Downtown), Ontario
Seize this rare investment opportunity in the heart of downtown St. Catharines! This pre-construction project is fully approved for a luxury 4-plex, offering modern, high-end living in a prime location. With city permits secured, architectural plans completed, and servicing reports in place, you're ready to build without the usual red tape. This location is in high demand, attracting Brock University and Niagara College students, professionals, and families alike. Steps from downtown, tenants can enjoy the energy of the city with easy access to the Meridian Centre which is home to the IceDogs and River Lions, the FirstOntario Performing Arts Centre, and a fantastic mix of shops, restaurants, and cafes. For those who need to get around, this property is ideally positioned near the downtown bus hub and GO Train station, with quick access to the 406 and QEW, making travel to Hamilton, Toronto, and surrounding areas a breeze. The existing home, built in 1910, currently serves as a 3-bedroom, 2-bathroom rental, generating $2,100/month until June 30th, offering income while you finalize preparations. Essential updates include a waste stack replacement (2022), serviced A/C (2023), and a well-maintained roof. Whether you're an experienced investor or new to the market, this is an opportunity to add a high-demand rental property to your portfolio. Don't miss out on shaping the future of downtown living! (id:55499)
Royal LePage NRC Realty
201 - 2394 Mountland Drive W
Peterborough (Monaghan), Ontario
Welcome to this beautifully upgraded 2-bedroom condo, perfectly situated in Peterborough's sought-after West End. Located on the second floor, this bright and spacious unit offers modern living in a peaceful and well-maintained community. Step inside to find an open-concept living and dining area filled with natural light. The updated kitchen boasts granite countertops, sleek laminate flooring, and stainless-steel appliances. The open concept living and dining space extends to a private balcony perfect for morning coffee. The bathroom has been fully updated, smooth ceilings in bedrooms, kitchen and bathroom. Set in a solid brick building with only eight units and friendly neighbours, you're just a short drive from Kawartha Golf and Country Club. This condo comes with a designated parking spot. Whether you're a first-time homebuyer, downsizer, or investor, this move-in-ready condo is a fantastic opportunity. Don't miss out, schedule your private showing today! (id:55499)
RE/MAX Aboutowne Realty Corp.
109 Ruby's Crescent
Wellington North (Mount Forest), Ontario
Welcome home! This move-in-ready, carpet-free bungalow boasts an open-concept design with 3+1 bedrooms and 2 full bathrooms on the main floor, making it an ideal choice for both large families and empty nesters. The spacious, well-appointed kitchen features quartz countertops, an island and a generous dining area with a view of the backyard. A separate entrance through the garage leads to the basement, which offers a cozy rec room with a fireplace, an additional bedroom-perfect for guests or extended family and a large cold room for extra storage. The fully fenced backyard is perfect for entertaining, complete with a custom shed for all your tools and a natural gas hookup for barbecues, making it ideal for hosting large gathering. A MUST SEE !! (id:55499)
Century 21 Smartway Realty Inc.
30 Huffman Avenue
Port Hope, Ontario
Welcome to 30 Huffman Ave in Port Hope! This beautifully maintained raised bungalow sits on a premium lot in a sought-after neighbourhood, just minutes from the 401, shops, and amenities. The main floor boasts engineered hardwood (2012), two spacious bedrooms with updated carpet (2022), and an oversized kitchen with ample space for family meals. The bright, open-concept living and dining area is perfect for entertaining. The finished basement (2024) offers a large rec room, a third bedroom, and a 3-piece bath (2018), providing extra living space for guests or family. Step outside to enjoy the newly built composite deck (2022), ideal for summer gatherings. Additional updates include a furnace and AC (2018) and an air exchange system (2021). Within walking distance to Rapley Park and a short drive to the Port Hope Golf & Country Club, this move-in-ready home is waiting for you! (id:55499)
RE/MAX Prime Properties - Unique Group
4974 Fourth Line
Erin, Ontario
Welcome to this wonderful country retreat located down a long driveway, featuring 10.1 appealing acres! A very special home built long ago with several additions and a bunkie (as is - lots of potential!). Lots of character and charm. Surrounded by abundant wildlife, many beautiful trees and a stone labyrinth (see the seller's writing linked to MLS attachments). The spacious main floor centers on the original living room with a wood stove insert and a stone fireplace, now a relaxing family room - perfect for entertaining! Contemporary kitchen with a large picture window and access to a beautiful dining room with double doors leading to outside decking. The contemporary sunroom at the rear features windows on 3 sides to enjoy natures bounty. The library can function as a primary bedroom with an adjacent full bath and laundry or as a home office with a separate outside entrance. Upstairs features 3 bedrooms, a dressing area and a bathroom. This property has been a spiritual healing and retreat centre for the last 10 years. LG heating and cooling units throughout the house, and the wood stove is a high-efficiency catalytic converter. (id:55499)
Keller Williams Real Estate Associates
58 Canary Street
Tillsonburg, Ontario
Welcome to this stunning Brand New Corner Home 4 bed and 3 bath Home. Beautiful layout with lots of natural lights. Brand New appliances, a convenient second-level laundry room, and an inviting open layout, located in a vibrant and convenient neighborhood of Tillsonburg With modern finishes and thoughtful design , Convenience is perfect with Children park right behind the home. Don't miss this opportunity, you will love this home. This Home is currently tenanted and will be Available for move in as on 1st May 2025, Don't Wait, Act Now!!! (id:55499)
Pontis Realty Inc.
49742 Cabot Trail
Ns, Nova Scotia
Nestled along the breathtaking shores of St. Ann's Bay, this fully furnished, well-maintained home offers an exceptional opportunity to own a slice of paradise. Situated on 4.43 acres, including 3 acres of water frontage, this property is a haven for outdoor enthusiasts and nature lovers. Located on the iconic Cabot Trail, with private access to the Bay for kayaking and close proximity to scenic hiking trails and the majestic North River Fallsthe highest waterfall in Nova Scotia. Enjoy birdwatching and panoramic views of St. Ann's Bay and Kelly's Mountain through the large bay window in the living room. The main floor boasts natural light throughout, featuring an open-concept kitchen/dining area leading to a spacious living room with a cozy fireplace. The main level has three sizable bedrooms and a full bath. The semi-finished lower level offers potential for a fourth bedroom or office space and includes a 3-piece bath. A new heat pump (2025) roof, and gutters were installed (2021). The basement has been fully spray-insulated (2025), and a new well was dug (2020). Detached garage is perfect for storing outdoor equipment. Just a 25-minute drive to Baddeck for dining and cultural experiences, and 90 minutes to Cabot Links golf course. Whether you're looking for a private retreat or a year-round residence, this property is ready to welcome its next owner. The serene views and proximity to world-class golf courses and cultural landmarks make this an exceptional find. Don't miss this opportunity to own your dream home along the Cabot Trail! (id:55499)
Exp Realty
444 Sidney Street
Belleville (Belleville Ward), Ontario
Location!!Location!! Attention Renovators, Flippers, Investors. This is the fixer-upper you've been waiting for. Detached Bungalow With 3 Bedrooms At Upper Level, Situated On Huge Lot 54*112 Feet. Separate Entrance 2 Bedroom Basement For Extra Income. Huge Backyard. Driveway With 4 Car Parking's. Close To Schools, Parks, Shopping Centre And Public Transit On Doorstep, Bayview Mall, Bay Of Quinte Lake,10 Mins To 401. Trails, Ymca.Please note the property is being sold "as is, where is", condition. This House Has Too Much To Offer, Better Book Your Showing Today! Don't Miss This Opportunity!! (id:55499)
Save Max Real Estate Inc.
104 - 585 Colborne Street
Brantford, Ontario
***Live & Work Opportunity In Prime Brantford Location***A rare and highly sought-after opportunity this 3-story townhome seamlessly blends residential comfort with commercial potential! Offering a dedicated ground-floor retail/office space and a spacious 1,895 sq. ft. residential unit above, this home is one of the largest in the community. Built just a year ago by renowned builder Cachet Homes, this modern residence features: open concept living with sleek, contemporary finishes, 3 generously sized bedrooms and 2.5 bathrooms pls 2 piece in commercial side, private large terrace perfect for outdoor relaxation or entertainment, attached 1-car garage for convenience, and a versatile ground-floor commercial space Ideal for office, retail, or service-based business. Situated in one of Brantford fastest growing areas, this property is just minutes from Laurier University, top-rated schools, parks, shopping, dining, public transit, and major amenities. Whether your an entrepreneur, investor, or homebuyer looking for the perfect live-work setup, this property delivers unmatched flexibility and value. Don't miss out on this exception opportunity and schedule your private viewing today. (id:55499)
Century 21 Green Realty Inc.
815 Princess Street
Kingston (14 - Central City East), Ontario
Great investment opportunity and make your financial dreams come true! Vacant land between Giant Tiger and Royal Bank, one of the last remaining pieces of vacant land near the city centre on Princess St. Kingston's busiest street with 2 entrances (Drayton St. & Princess St.) and Princess St. has been updated as per City planning! The vacant land/parking is large enough to build retail stores, restaurants, coffee shops, offices, nail & hair salons... AND multi-storey living space on top of the car park! Walking distance to the city centre, hospitals, Queen's University and entertainment. (id:55499)
Kb Realty Inc.
2 - 600 Maplehill Drive
Burlington (Roseland), Ontario
Welcome to the Gala Community with a French Country feel, rustic warmth & modest farmhouse design. Soon to be built 2-storey townhouse by DiCarlo Homes located in South Burlington on a quiet and child friendly private enclave. The Spartan model offers 1537 sq ft, 3 bedrooms, 2+1 bathrooms, high level of craftsmanship including exterior brick, stone, stucco & professionally landscaped with great curb appeal. Main floor features 9 ft high California ceilings, Oak Staircase & Satin Nickel door hardware. Open concept kitchen, family room & breakfast area is excellent for entertaining. Choose your custom quality kitchen cabinetry from a variety of options! Kitchen includes premium ceramic tile, double sink with pull out faucet & option to upgrade to pantry & breakfast bar. 2nd floor offers convenient & spacious laundry room. Large primary bedroom has private ensuite with glass shower door, stand alone tub, option to upgrade to double sinks & massive walk-in closet. Additional bedrooms offer fair size layouts and large windows for natural sunlight. All bedrooms include Berber carpet. *Bonus $25,000 in Decor Dollars to be used for upgrades.* This location is walking distance to parks, trails, schools Burlington Mall & lots more! Just a few minutes highways, downtown and the lake. DiCarlo Homes has built homes for 35 years and standing behind the workmanship along with TARION New Home Warranty program. (id:55499)
Revel Realty Inc.
9 - 600 Maplehill Drive
Burlington (Roseland), Ontario
Welcome to the Gala Community with a French Country feel, rustic warmth & modest farmhouse design. Soon to be built 2-storey townhouse by DiCarlo Homes located in South Burlington on a quiet and child friendly private enclave. The Spartan model offers 1537 sq ft, 3 bedrooms, 2+1 bathrooms, high level of craftsmanship including exterior brick, stone, stucco & professionally landscaped with great curb appeal. Main floor features 9 ft high California ceilings, Oak Staircase & Satin Nickel door hardware. Open concept kitchen, family room & breakfast area is excellent for entertaining. Choose your custom quality kitchen cabinetry from a variety of options! Kitchen includes premium ceramic tile, double sink with pull out faucet & option to upgrade to pantry & breakfast bar. 2nd floor offers convenient & spacious laundry room. Large primary bedroom has private ensuite with glass shower door, stand alone tub, option to upgrade to double sinks & massive walk-in closet. Additional bedrooms offer fair size layouts and large windows for natural sunlight. All bedrooms include Berber carpet. *Bonus $25,000 in Decor Dollars to be used for upgrades.* This location is walking distance to parks, trails, schools Burlington Mall & lots more! Just a few minutes highways, downtown and the lake. DiCarlo Homes has built homes for 35 years and standing behind the workmanship along with TARION New Home Warranty program. (id:55499)
Revel Realty Inc.
1 - 600 Maplehill Drive
Burlington (Roseland), Ontario
Welcome to the Gala Community with a French Country feel, rustic warmth & modest farmhouse design. Soon to be built 2-storey end unit townhouse by DiCarlo Homes located in South Burlington on a quiet and child friendly private enclave. The Spartan model offers 1551 sq ft, 3 bedrooms, 2+1 bathrooms, high level of craftsmanship including exterior brick, stone, stucco & professionally landscaped with great curb appeal. Main floor features 9 ft high California ceilings, Oak Staircase & Satin Nickel door hardware. Open concept kitchen, family room & breakfast area is excellent for entertaining. Choose your custom quality kitchen cabinetry from a variety of options! Kitchen includes premium ceramic tile, double sink with pull out faucet & option to upgrade to pantry & breakfast bar. 2nd floor offers convenient & spacious laundry room. Large primary bedroom has private ensuite with glass shower door, stand alone tub, option to upgrade to double sinks & massive walk-in closet. Additional bedrooms offer fair size layouts and large windows for natural sunlight. All bedrooms include Berber carpet. *Bonus $25,000 in Decor Dollars to be used for upgrades.* This location is walking distance to parks, trails, schools Burlington Mall & lots more! Just a few minutes highways, downtown and the lake. DiCarlo Homes has built homes for 35 years and standing behind the workmanship along with TARION New Home Warranty program. (id:55499)
Revel Realty Inc.
203 - 1 Ripley Avenue
Toronto (High Park-Swansea), Ontario
Welcome to this exclusive, fully-renovated 1377 sqft luxurious condo, where contemporary style meets exceptional craftmanship in a flawless blend of design & functionality. Exquisite Scandinavian white oak hardwood floors stretch throughout the unit. Expansive Caesarstone countertops throughout the space. The kitchen features practical luxury: custom millwork including a pull-out pantry, extensive cabinetry, and a Rubinet faucet. The built-in storage solutions in the dining room & bedrooms with coordinated white oak inserts and natural wood tones bring calm & sophistication to this home. A stunning tiled gas fireplace in the living room creates an inviting and cozy atmosphere. The expansive large windows offer an abundance of natural light and gorgeous views of the award-winning garden, while programmable electronically-controlled blinds offer privacy. The lighting, inspired by renowned French designer Serge Mouille, adds sculptural beauty to the space. The bright & airy den, which is currently used as an office, is enclosed with glass French doors. The principal bedroom features a window bench with integrated storage, as well as a large hotel-inspired walk-in closet. The exceptionally spacious en-suite bathroom is a true spa-like retreat with heated floors, double vanity, soaker tub & riverstone shower. This unit features 2 large parking spaces in the underground garage & an oversized storage locker. This boutique condo building, built by Tridel, is a friendly and engaged community. Luxurious interiors & amenities, including a party room with a large terrace, dining room, library, billiards room, 15 m salt-water indoor pool, Jacuzzi, saunas, squash court, gym & weight room, BBQ area, guest suites & 24-hr concierge, make The Southampton a gem within Swansea. Convenient to Bloor West Village, the Lake, High Park & walking trails, with easy access to major highways & TTC. (id:55499)
Royal LePage Real Estate Services Ltd.
329 Evans Avenue
Toronto (Mimico), Ontario
RISE TO THE TOP!! Established and fully equipped production Bakery perfectly situated just off the QEW! This is the perfect place to grow your business featuring truck-level delivery door, massive rotating oven, large walk-in fridge and walk-in freezer, dough mixer, sheeter and many other specialty baking tools and equipment. Tons of parking. Front area is currently office/admin but could be converted to a small retail area as well. Just over 2,500 sq ft with total monthly rent just under $5k and current lease expires in 2029 with 1x 5yr renewal. (id:55499)
RE/MAX Ultimate Realty Inc.
261 Gleave ( Upper Level) Terrace
Milton (1033 - Ha Harrison), Ontario
Detached 4 bedroom, 3 washroom home in Milton ( Upper Level Only ).Large Kitchen with overlooking Family Room. Combined living/dining room with very bright sunny exposure.Good size bedrooms with lots of light. Over 2,100 sqft of living space. Close to all modern amenities and minutes to good schools, shopping, hospital, Milton sports centre and transit. Tenant pays Utilities (id:55499)
Ipro Realty Ltd.
54 Ferri Crescent
Brampton (Heart Lake West), Ontario
Welcome to 54 Ferri Cres, a charming 3-bedroom, 2-bathroom home located in a desirable neighborhood! This well-maintained property offers a functional layout perfect for families or first-time buyers. The main floor features a bright and inviting living space featuring an updated kitchen with quartz counters and stainless steel appliances, leading to formal dining room with w/o to a fenced yard with gazebo. Separate living and family rooms. Upper floor features 3 spacious bedrooms and a renovated 5-piece bathroom that adds a touch of modern elegance. The primary bedroom boasts a semi-ensuite, providing added convenience. The main laundry room offers direct access to a 2-piece bathroom, making daily routines a breeze. Head downstairs to the finished basement, complete with a recreation room, home office, or extra living space. Windows, roof shingles and kitchen updated in recent years as per seller. Situated in a fantastic location close to parks, schools, and all amenities, this home is a must-see! (id:55499)
RE/MAX Realty Services Inc.
708 - 4640 Kimbermount Avenue S
Mississauga (Central Erin Mills), Ontario
Adult Lifestyle 65+ Spacious Corner Suite. 1430 Sq ft of Living Space With 2 Bedrooms Plus Den, 2 Bathrooms, 2 Large Balconies, 2 Side by Side Parking Spaces and 2 Side By Side Lockers In The Very Desirable Erin Mills Terrace Boutique Building! This Lovely Suite Provides Comfort & Functionality With Beautiful Unobstructed Views. It Offers A Bright Open Concept Layout Equipped With Custom B/I Cabinetry And Closets, A Large Sunlit Kitchen With A full Wall of Windows Overlooking Treetops And A Den That Is Perfect For A Home Study. This Home Has A Spacious Dining Room Combined With An Elegant Living Room!Amenities include Salt Water Indoor Pool, Fitness Rm, Theatre, Party Rm and Social Clubs! A Perfect Location Close To Essential Retail And Services Including Erin Mills Town Centre, Credit Valley Hospital, Transit, Dining and HWYS. Enjoy This Boutique Building with Only 64 Units. The Perfect Move For Active Mature Adults!**Extra Amenities: Renaissance Dining Room, Beauty Salon, Fitness , Pub, Theatre, Indoor heated Salt Water Pool, Shuttle Bus Etc. Enjoy This Resort Worry Free Lifestyle** (id:55499)
Sutton Group - Summit Realty Inc.
219 - 160 Kingsway Crescent
Toronto (Kingsway South), Ontario
Step into the forefront of luxury living with this pristine studio unit, bathed in natural light cascading through expansive windows. Immerse yourself in the seamless open concept layout, a space-maximizing masterpiece featuring a contemporary kitchen adorned with sleek built-in fixtures, stainless steel appliances, and a balcony boasting a convenient BBQ gas line. Nestled in a picturesque, tree-lined neighborhood, this residence is a mere heartbeat away from the Humber River, recreational trails, Lambton Kingsway school, parks, a golf course, shopping havens, and swift TTC access. Don't just live; embrace the epitome of contemporary elegance. (id:55499)
Royal LePage Terrequity Realty
13 Humbershed Crescent
Caledon (Bolton West), Ontario
Desirable Bolton West Move-in Ready Home On A Quiet Family Friendly Street! Renovated Kitchen With Custom Cabinetry, a Coffee Bar, Stainless Steel Appliances, and Walk-out To Private Fully Fenced Backyard With a Shed For Extra Storage. Open Concept Living/Dining Room Includes a Built-in Entertainment Center. Renovated Bathrooms on Main and Second Floors with Newer Tiles, Vanities and Fixtures. Other Upgrades Include Newer Hardwood Floors, Tiles, Baseboards, Smooth Ceilings Throughout, and Pot Lights on the Main Level. The Finished Basement Provides Additional Living Space With a Rec Room, Laundry Area with Built-ins, Sink And a 3 piece Bathroom, Cold Cellar, and Extra Storage Space. (id:55499)
Royal LePage Terrequity Realty
68 Marilyn Street
Caledon (Caledon East), Ontario
Top 5 Reasons You Will Love This Home: 1) This exquisitely updated home has been transformed inside and out, featuring a breathtaking kitchen that was showcased in LivingSpaces & LifeStyles magazine, boasting four generously sized bedrooms, including a serene primary suite with a beautifully remodeled ensuite and a spacious walk-in closet, whether hosting guests, accommodating family, or creating the perfect home office, this home delivers exceptional versatility and elegance 2) Every detail has been carefully curated, with stunning new engineered hardwood floors (2025) gracing the main level and a grand staircase refinished with sleek new metal pickets (2025) 3) The beautifully finished basement is a true extension of the home, offering endless possibilities for relaxation and entertainment, with ample storage, a dedicated gym space, a convenient 2-piece bathroom, and a spacious recreation room, this level is perfect for cozy family movie nights, lively gatherings, or quiet personal retreats 4) Expansive triple-car heated garage providing ultimate comfort during the winter months, alongside an extended driveway supplying parking for up to 12 vehicles, making it ideal for large families, overnight guests, or those who love to entertain on a grand scale 5) Step into your private backyard paradise, where an expansive 1,200 square foot deck overlooks lush greenspace, setting the stage for unforgettable summer barbeques, morning coffees in the fresh air, or tranquil evenings under the stars, with an inground sprinkler system ensuring a vibrant, well-manicured lawn with minimal effort. 3,310 fin.sq.ft. Age 44. Visit our website for more detailed information. (id:55499)
Faris Team Real Estate
22 Bluestone Crescent
Brampton (Sandringham-Wellington), Ontario
Welcome to this stunning condo townhouse located in the heart of Brampton. This beautiful and spacious home offers the perfect combination of modern living, privacy, and convenience.Upon entering, youll be greeted by a bright and open floor plan with large windows that flood the space with natural light. The main level features a spacious living room, perfect for entertaining, and a well-appointed kitchen with features such as stainless steel appliances, granite countertops, etc. Adjacent to the kitchen is a cozy dining area, ideal for enjoying meals with family or friends.Upstairs, you'll find generously sized bedroom,family room and den, each with ample closet space. The ground floor master suite includes an en-suite bathroom.The townhouse also offers the convenience of a powder room on the main floor, in-unit laundry, and additional features like a private patio. Enjoy the outdoors in the low-maintenance private backyard .Located in a sought-after community with easy access to local shops, dining, parks, and public transportation, this condo townhouse is perfect for those seeking both comfort and convenience. (id:55499)
Royal LePage Your Community Realty
7 - 600 Maplehill Drive
Burlington (Roseland), Ontario
Welcome to the Gala Community with a French Country feel, rustic warmth & modest farmhouse design. Soon to be built 2-storey end unit townhouse by DiCarlo Homes located in South Burlington on a quiet and child friendly private enclave. The Spartan model offers 1551 sq ft, 3 bedrooms, 2+1 bathrooms, high level of craftsmanship including exterior brick, stone, stucco & professionally landscaped with great curb appeal. Main floor features 9 ft high California ceilings, Oak Staircase & Satin Nickel door hardware. Open concept kitchen, family room & breakfast area is excellent for entertaining. Choose your custom quality kitchen cabinetry from a variety of options! Kitchen includes premium ceramic tile, double sink with pull out faucet & option to upgrade to pantry & breakfast bar. 2nd floor offers convenient & spacious laundry room. Large primary bedroom has private ensuite with glass shower door, stand alone tub, option to upgrade to double sinks & massive walk-in closet. Additional bedrooms offer fair size layouts and large windows for natural sunlight. All bedrooms include Berber carpet. *Bonus $25,000 in Decor Dollars to be used for upgrades.* This location is walking distance to parks, trails, schools Burlington Mall & lots more! Just a few minutes highways, downtown and the lake. DiCarlo Homes has built homes for 35 years and standing behind the workmanship along with TARION New Home Warranty program. (id:55499)
Revel Realty Inc.

