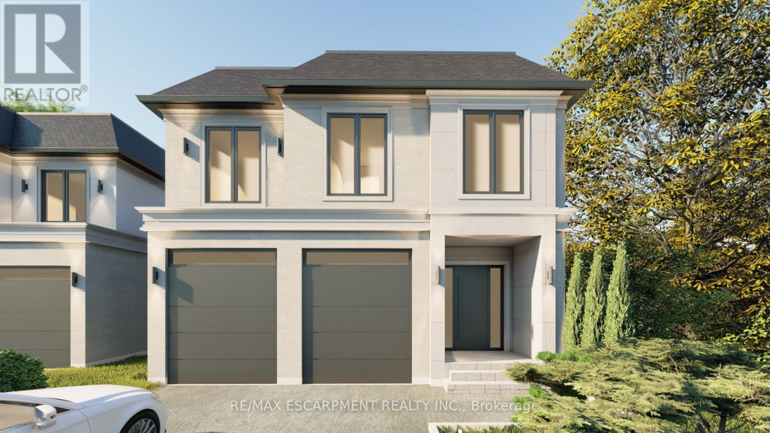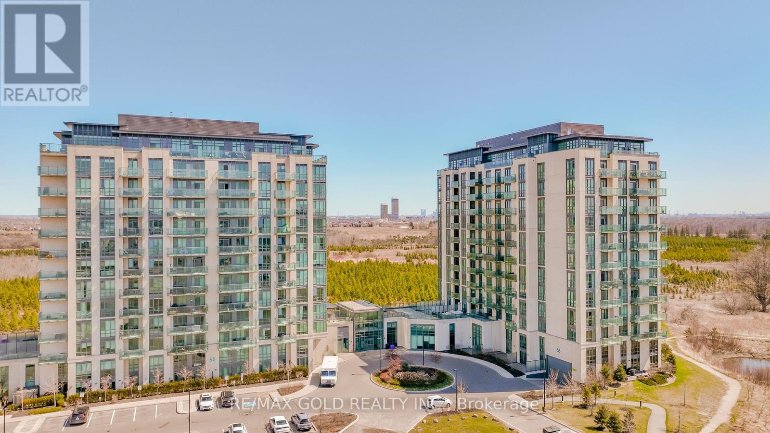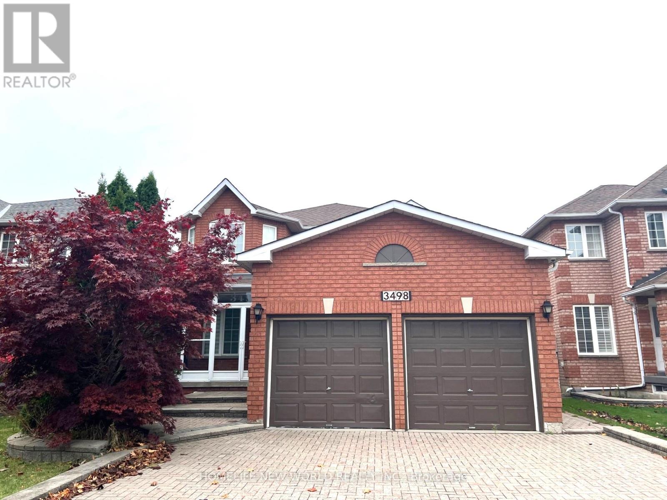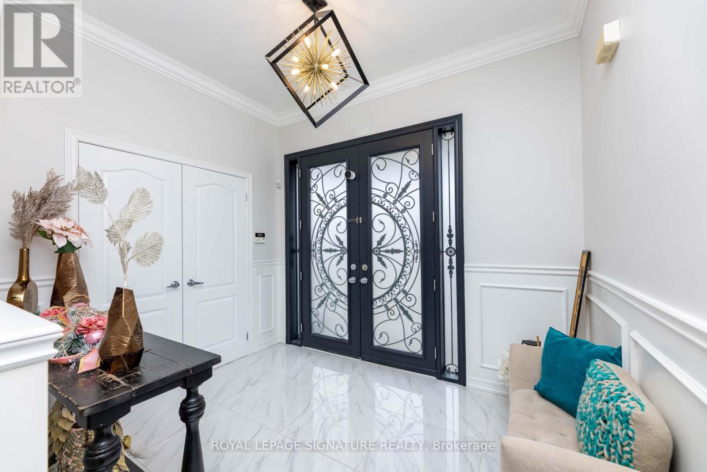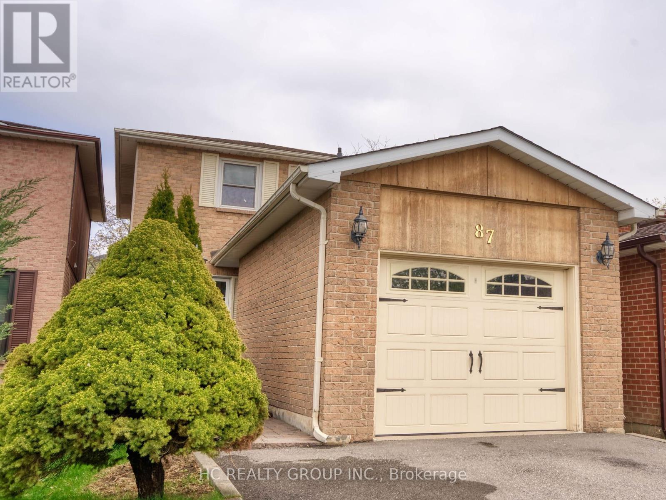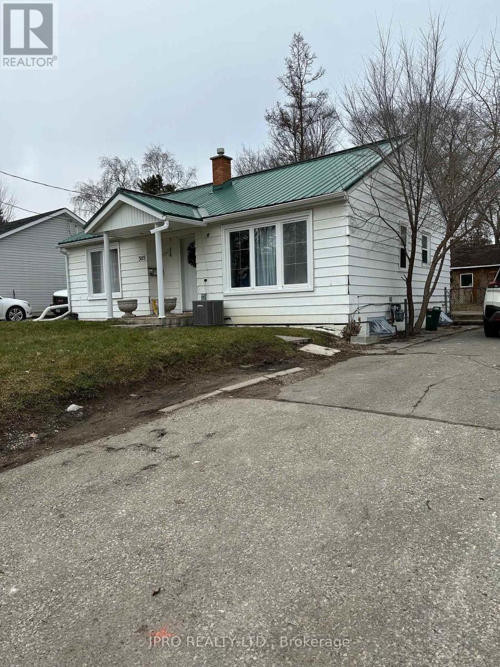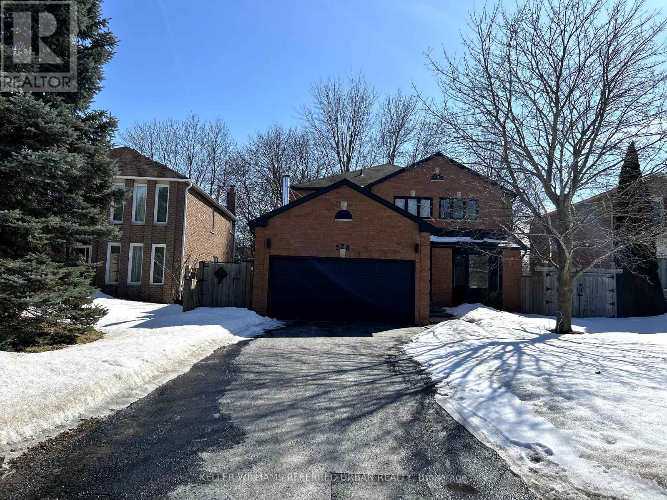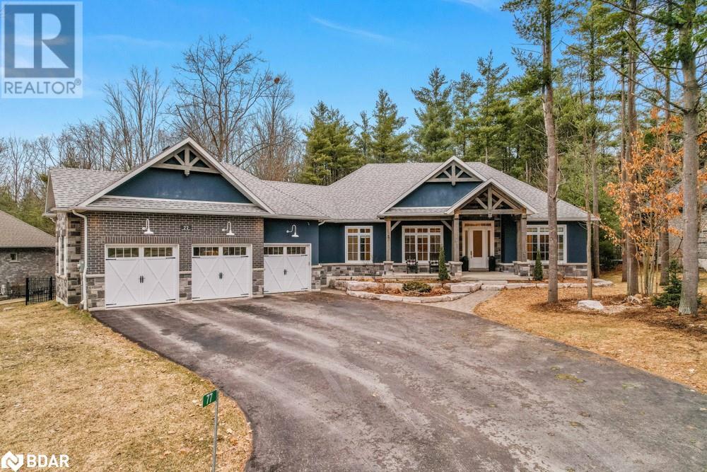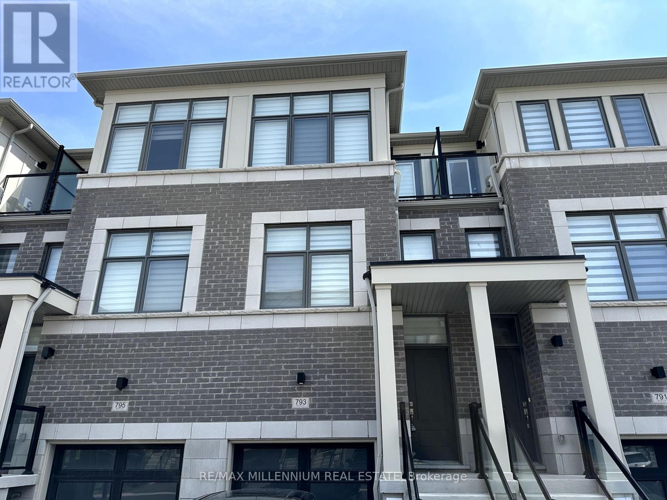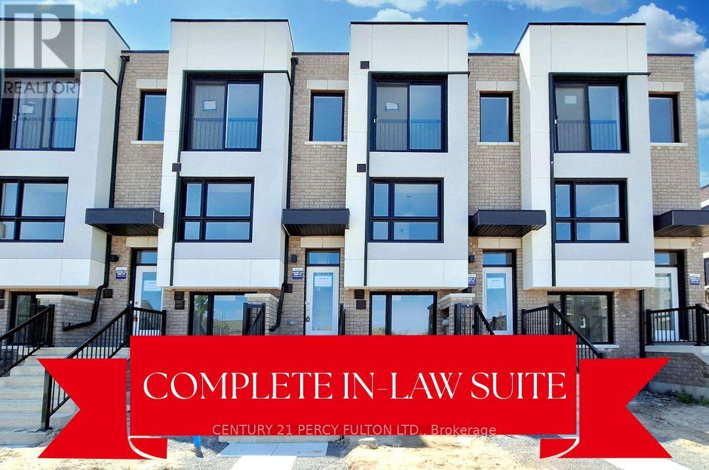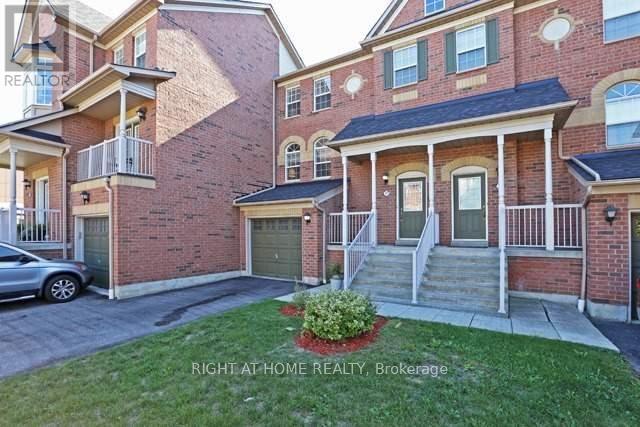62 - 445 Ontario St Street S
Milton (Tm Timberlea), Ontario
Priced To Sell!! Bright & Modern End-Unit 3 Bedroom, 3 Bathroom, 1575 Sqft. Townhouse by Bucci Homes Located in The Sought-After Abbeys On The Sixteenth Townhouse Complex. Open-Concept Layout, 9' Ceilings On The Main Floor, Upgraded Kitchen With Stainless Steel Appliances & Large Center Island, Spacious Living/Dining Area With Private Balcony Access. Large Second Floor Family Room for Family Gatherings or Home Office w/ Walk-out To A Private Terrace. Gorgeous Primary Bedroom Features Walk-in Closet & 4 Piece Stylish Ensuite Bath. Two Additional Bedrooms With Breathtaking Escarpment Views and Another Full Bathroom Completes This Level. Convenient Second Floor Laundry w/ Full-size Front Load Washer & Dryer. Garage With Inside Entry, Lots of Storage ! Nestled in Milton's Timberlea Neighborhood, This Home Is Just Minutes From Shopping, Restaurants, Schools, Parks, Highways & Milton GO Station! (id:55499)
Right At Home Realty
54 Merganser Crescent
Brampton (Fletcher's Creek South), Ontario
Bright and Functional 2-storey Detached with Extra Deep Lot, Well-kept and Move-in Ready Condition. Located on The Border of Brampton and Mississauga, Close to Major Intersections, Amenities, Schools, Bus/LRT lines, Shopping and Highways. Main Floor Features a joint Living and Dining Area with Hardwood Floor, Great Eat-In Kitchen with Ceramic Tiles, plus a 1/2 Bath. Second Floor Offers 3 Good Sized Bedrooms and Main Bath. Basement Finished and Spacious with Laminate Floor, Versatile for any Uses. Large Backyard With Deck, Shed and Paved Walkway Perfect for Outdoor Weather Enjoyment, Gardening and Barbequing. (id:55499)
Right At Home Realty
2354 Eighth Line
Oakville (Wc Wedgewood Creek), Ontario
New Construction Homes Joshua Creek, Oakville. Luxury Awaits At Joshua Park built by Award winning builder Stuart Riley - Nestled In The Heart Of One Of Oakville's Finest Neighborhoods Joshua Park Is An Enclave Of Contemporary Designed Custom Homes That Exude Modern Opulence And Luxurious Finishes In A Vibrant Community With First Class Amenities. Enjoy an Extra Premium 173 Ft lot, and an a home with over 3500 Above grade, with all private ensuites and walk-in closets. The home features high Ceilings - 10' Main Floor, 9' with main-floor office and designer finishes. Enjoy custom finishes as standard including heated primary bedroom flooring, smooth ceilings, and modern elevations with luxurious finishes. Homes come equipped with full Tarion Warranty. Don't miss out on this rare offering! (id:55499)
RE/MAX Escarpment Realty Inc.
10 Cynthia Crescent
Brampton (Toronto Gore Rural Estate), Ontario
Location, Location, Location. Welcome to Castlemore Estate's topmost affluent neighborhood. This prestigious property is truly one of a kind for many reasons. It is a Custom-Built Executive Home with approximately 6000 sq. ft. of living space and 6 bathrooms on an approximately 2.2-acre lot. The Main Floor Library has pot Lights, and there are 2 garages on the left and 2 garages on the right side of the house with a private driveway accommodating up to 36 additional vehicles, offering a total of 40 parking spaces. 2 Skylights,1 Fireplace, smooth ceiling, Fruit Trees in back yard, 4 bedrooms on second floor, 5th Bedroom or Sitting Area on 2nd Floor. Double balcony door. This residence graciously invites you to call it home. This house is surrounded by lush greenery, providing privacy and tranquility. Detached 2-story stands out among a neighborhood of 25 million mansions with handcrafted artisanal details and unparalleled craftsmanship. This house is built to impress with its posh living space of 6000 square feet. With approximately 30 parking spaces. This Castlemore's posh area is conveniently located approximately within 2-15 minutes from Gore Meadows community center & library, the Hospital, highways, Plazas, Costco, places of worship, parks, and a movie theatre Another great point. The property's parking and storage capabilities make it an attractive option for: Self-employed individuals, Contractors, Landscapers, Businesses needing extra space for vehicles, equipment, or trailers. The flexibility and functionality of the property's design could be a major selling point for those with specific business or lifestyle need. Do not miss your opportunity to see it. (id:55499)
Homelife/miracle Realty Ltd
1001 - 65 Yorkland Boulevard
Brampton (Bram East), Ontario
Welcome to the highly sought-after Cocoon Condos where city living meets nature! Beautiful 2-bedroom, 2-bathroom suite featuring floor-to-ceiling windows and an oversized balcony with spectacular views of Clareville Conservation, the CN Tower, and downtown Toronto. Bright, open-concept layout with ensuite laundry and premium finishes throughout. Upgrades include quartz countertops, a designer backsplash, and ceramic tile in the foyer and laundry room. Includes two parking spots, and locker. Conveniently located near parks, trails, transit, major highways, and all essential amenities ensuring everyday convenience at your doorstep. Enjoy exceptional building amenities, including a pet grooming station, guest suite, fitness centre, party room, and ample outdoor visitor parking. A must-see this suite wont disappoint!!! (id:55499)
RE/MAX Gold Realty Inc.
3605 - 4099 Brickstone Mews E
Mississauga (City Centre), Ontario
Discover Urban life in a Immaculate lower Pent House with spacious Living Cum Dining room, 1-bedroom, 1-den condo located on the 36th floor of the popular Parkside Village The Park Residences next to Square One. Amazing unobstructed views, this unit offers a rare combination of elegance, convenience, and exclusivity. Step inside to find a bright and airy open-concept layout, the expansive living and dining areas ideal for entertaining, while the floor-to-ceiling windows flood the space with natural light and showcase stunning cityscape views. The kitchen is a chefs delight, featuring sleek countertops, high-end stainless-steel appliances, and plenty of storage space. The bedroom offers its own generously sized walk-in closet with good sized Bathroom. Additional perks include a spacious balcony, perfect for enjoying your morning coffee or evening sunsets and unique experience to watch the elegant view of the city. The Laundry is carrying front load washer and Dryer. This unit has 1 parking and 1 locker associated with it. Located in the heart of Mississauga, this condo is just steps away from Square One Shopping Centre, popular dining options, entertainment venues, and public transit. Whether you're a professional who works from home and likes a busy city, a growing family, or an investor; this property offers the perfect blend of luxury and practicality. (id:55499)
Homelife/miracle Realty Ltd
0 Premium Way
Mississauga (Cooksville), Ontario
Vacant Lot being offered in prestigious Cooksville neighbouring multi million dollar homes.Minutes from all local amenities , malls , QEW , Port Credit , Square One . Potential to build your dream home. Sewers , Gas ,Electrical available at lot line. (id:55499)
RE/MAX Gold Realty Inc.
4 Port Hope Hollow
Brampton (Bram West), Ontario
Nestled on a generous 47x152ft lot & backing onto a golf course, this residence blends contemporary design w/ premium finishes, creating a home that's both functional & striking, offering an approx. 5,824 sqft of sophisticated living space. Rich 5" x 3/4" Preverco hard maple espresso flooring, smooth ceilings, & expansive casement windows set the stage for an open-concept layout that flows effortlessly between principal rooms. The living & dining spaces, illuminated by refined cove lighting & soaring coffered ceilings, set the tone for the entire home. A granite surround fireplace serves as the focal point of the family room, offering warmth & elegance. At the heart of the home, the chef's kitchen impresses w/ custom cabinetry, a marble honed basket weave mosaic backsplash, caesarstone counters, a granite center island, & stainless steel appliances. It opens to a spacious breakfast area, which leads out to the expansive backyard for seamless outdoor access. Ascend the stained oak staircase to the second level, where the Owners suite offers the ultimate private retreat, complete w/ an oversized walk-in closet & a spa-inspired 5-piece ensuite. This sanctuary includes a frameless glass shower, marble countertops, & upgraded cabinetry. A lavish soaker tub completes the space, creating an oasis within the home. Tour the halls & find three additional bedrooms, each w/ its own beautifully appointed ensuite, plus a cozy loft area w/ a wet bar, ideal for relaxation or casual entertaining. The fully finished basement extends the homes living space into an entertainment hub, complete w/ a Napoleon electric fireplace , wet bar, exercise area, & an additional bedroom w/ a walk-in closet & a 3-piece bath. Modern touches include built-in speakers throughout, managed by an On-Q system, smart lighting controlled via Lutron, & an interlocked heated driveway, ensuring comfort & convenience at every turn. Superb location w/ close proximity to top-tier amenities & major highways! (id:55499)
Sam Mcdadi Real Estate Inc.
3002 - 105 The Queens Way
Toronto (High Park-Swansea), Ontario
Experience luxury living at NX2 Condominiums by Cresford. This stunning southeast-facing 2-bedroom + den, 2-bath corner unit comes with one locker and one parking space, offering breathtaking panoramic views of Lake Ontario and the Toronto skyline. Featuring 9-foot ceilings, expansive floor-to-ceiling windows, and a modern open-concept layout, this bright and spacious suite is perfect for both living and entertaining.Ideally located just minutes to downtown Toronto, High Park, and the vibrant shops and restaurants of Bloor West Village, with Sunnyside Beach and scenic lakeside trails right across the street.Enjoy a full range of resort-style amenities, including indoor and outdoor pools, tennis court, fully equipped gym, party room, guest suites, daycare center, 24-hour security, and ample visitor parking.Situated in the prestigious Swansea Public School district one of Torontos most sought-after neighborhoods. With TTC transit at your doorstep, youre only 10 minutes to downtown and 15 minutes to Pearson Airport.Whether you're working from home or enjoying lakefront living, this residence is the perfect blend of comfort, convenience, and lifestyle. (id:55499)
Bay Street Group Inc.
3498 Old Orchard Park Drive
Mississauga (Fairview), Ontario
Beautiful Renovated 2 Storey 4 Br 4 Bath Home In The Heart Of Mississauga's Fairview Neighborhood! Functional Floor Plan. Updated Flooring And Pot Lights, Chandeliers. Chef's Kitchen Large Breakfast Area Overlooks Interlocked Backyard , Open Concept Dinning And Living Room. 4 Spacious Bedrooms & Main Floor Office/Br Perfect For A Large, Growing Family. Extra Long Driveway For Plenty Of Parking Spots. Near Schools & Sheridan College.5 Minutes Away Next To Square One. Quick And Easy Access To Hwy 403,Buses & Go Transit ,All Shopping Necessities Are Down The Street With Supermarkets, Gyms & Amenities. (id:55499)
Homelife New World Realty Inc.
19 Pepperell Crescent
Markham (Milliken Mills West), Ontario
Newly updated Home Nested in Prime Neighbourhood of Milliken Mills. Long Deep Driveway NO Sidewalk! Can park 4 cars easily. Large Size Bedrooms. Pot Lights & Updates Throughout. New Kitchen Quartz Counter, Cabinet, New All Tiled Washroom, New Floorings in all bedrooms. Basement has Two Ensuites and Kitchen! Top-Ranking Milliken Mills H.S Zone, Steps all amenities: T&T Supermarket, Pacific Mall, Shoppers, Parks, School, Mins to 401/404/407 and TTC, etc. Must See! (id:55499)
Hc Realty Group Inc.
18 Lady Valentina Avenue
Vaughan (Patterson), Ontario
Welcome to this beautifully maintained and spacious two-story detached residence located in one of Vaughan's most desirable communities. Featuring an inviting layout, this home boasts a cozy family room with a see-through fireplace and a custom-built media wall unit. Enjoy elegant upgrades throughout, including quality flooring, pot lights, and a large gourmet kitchen equipped with porcelain tile, premium cabinetry, granite countertops, and a functional island. Soaring ceilings and expansive windows flood the space with natural light. The home offers generously sized bedrooms and an upgraded spa-like bathroom for ultimate comfort. The finished basement includes a custom bar, perfect for entertaining. Exterior features include front and back interlocking, a fully fenced backyard with a wooden pergola over a raised deck, and a patterned concrete side yard. Located on a family-friendly street, just steps from a top-rated public school, this home perfectly combines comfort and convenience. (id:55499)
Royal LePage Signature Realty
87 Lund Street
Richmond Hill (North Richvale), Ontario
Immaculate 3 Bedrooms 3 Baths fully renovated modern Detached-link Home (Linked by foundation only) In A Quiet Family-Friendly Neighborhood In The Heart Of Richmond Hill. New Renovated From Bottom To Top. Brand New Appliances And Dryer/Washer. Large Kitchen , pantry cabinet. , Air Conditioning, prime Light Fixture. Conveniently located close to schools, shops, supermarkets, hospital, public transit, community centre. Minutes drive to Hwy 407/404. **EXTRAS** Brand New S/S Fridge, Stove, Range Hood, B/I Dishwasher, Washer and Dryer All Existing light fixtures and blinds; High Eff Furnace and A/C (id:55499)
Hc Realty Group Inc.
Lower - 305 Eagle Street
Newmarket (Central Newmarket), Ontario
Furnished bedroom in lower level, shared bathroom and kitchen, close to Yonge St. Short Tem, Long Term lease available. (id:55499)
Ipro Realty Ltd.
228 Elman Crescent
Newmarket (Bristol-London), Ontario
Stunning 4+3 Luxurious fully renovated home with all necessary permits. Real gem In Desirable and prestigious neighbourhood of Newmarket .The first floor office offers flexibility as an extra bedroom. Chef Kitchen With Large Breakfast Area ,Family Rm W/O To Backyard With Fireplace .Prime Bedroom With 5 Pc Ensuite doubled vanities.Laundry In Main Floor.150 Amp Power.The bright and functional 2-bedroom basement apartment, complete with a separate entrance, provides the perfect setup for an in-law suite or additional rental income.Enjoy a Serene backyard with Water Sound , Sundeck & Tranquil Koi Fish Pond .Prime Location W/ Mins To Shops On Yonge St, GO & Viva Station, Upper Canada Mall, Costco, Hospital, Schools & More! ****Must See **** Featured By "House & Home" Magazine And Newly Renovated By Designers. (id:55499)
Keller Williams Referred Urban Realty
77 Mennill Drive
Minesing, Ontario
Welcome to 77 Mennill Drive where cozy elegance meets an active, outdoor lifestyle. Nestled on a beautifully wooded lot in the sought-after community of Snow Valley, this custom bungalow offers over 3,600 square feet of finished living space designed for both relaxation and entertaining.Crafted with care, the home features hickory hardwood flooring, wainscoting, and 9 ceilings throughout the main level. The heart of the home is its spacious eat-in kitchen, seamlessly connected to the screened-in Muskoka room with vaulted ceilings an ideal place to unwind with views of your private, tree-lined backyard. The large deck, fire pit area, and gas BBQ hookup invite you to make the most of outdoor living.Inside, the home offers thoughtful touches like a Sonos amplified in wall sound system, iPad mounted smart home controls, a stone gas fireplace, and a luxurious primary suite with a spa-like ensuite, heated floors, clawfoot tub, double quartz vanity, and a custom walk-in closet. Two additional bedrooms share a Jack-and-Jill bath, while the fully finished lower level adds two more bedrooms, a rec room, games area, wet bar, and wine fridge perfect for guests or family gatherings.The triple car garage with in-floor radiant heat and drive-through bay and a dog wash station, adding convenience, while the property backs onto environmentally protected land for added privacy.Live minutes from golf, ski hills, hiking and biking trails, and the Springwater Farmers' Market, where farm-to-table ingredients are at your doorstep. All this, just a short drive to the city of Barrie for easy access to shopping, dining, and amenities.Whether you're looking to embrace nature or enjoy the comforts of a well-appointed home, this property delivers the best of both worlds. (id:55499)
Engel & Volkers Barrie Brokerage
408 - 1705 Mccowan Road
Toronto (Agincourt South-Malvern West), Ontario
They don't make them like this any more! Unit 408 offers something that you don't find in condos these days...SPACE! Over 1200 sq ft with 3 large bedrooms, 2 washrooms, Living, Dining, Primary Ensuite, Laundry room and parking all within walking distance to transit and the future home of Toronto's new subway. This condo is not only a perfect starter home, it's an investment. Entertaining is a breeze with ample visitor parking and a modest party room to enjoy. Minutes to Scarborough Town Centre, Grocery, Schools, Restaurants, and all ammenities. Steps to Transit. (id:55499)
Right At Home Realty
793 Eddystone Path
Oshawa (Donevan), Ontario
Stunning Brand New 3 Storey Townhome with 4 Bedrooms and 4 Bathrooms, including a finished basement, making this the perfect choice for families. Available for immediate occupancy, this property is located in a family-friendly neighbourhood, while being located next to schools, parks, the 401, and the Oshawa Go Station (id:55499)
Exp Realty
2707 - 30 Meadowglen Place
Toronto (Woburn), Ontario
Cresting A Luxury High-Rise Bldg Nestled Within A Vibrant Neighborhood, This 27th Flr C-O-R-N-E-R Unit Commands Sweeping ViewsOf The North-East, Blurred Only By A Mist Of The Distance. Floor-To-Ceiling Windows, All Rooms Blessed With Glorious Sunshine. 10 Feet Ceilings.Superb Facilities Include Pool, Gym, Guest Suites, Party Room, Visitor Parking & 24-Hour Concierge. In Close Proximity To Shopping, TTC, RT, GO,401, Scarborough Town Centre, Centennial College (id:55499)
Right At Home Realty
26 Bateson Street
Ajax (South West), Ontario
Welcome to this brand new never lived in Kent Model freehold townhome in Downtown Ajax offering about 1850 SF of beautifully designed open-concept living space with 9 ft ceilings and abundant natural light. This is not an assignment sale so all levies & development charges have been paid, and there are no POTL or maintenance fees here. This spacious family-sized home features large principal rooms & bedrooms that will comfortably fit king-size beds. Located on a premium lot on a quiet non-busy street with the park and playground just steps away & its ideal for growing families. Enjoy a walkout from the living room to a huge terrace & the convenience of inside access to an oversized garage. Unique to this model is a man door offering a separate entrance to the lower-level basement apartment that's perfect for extended family or future rental income. Move-in ready and backed by a 7-year Tarion new home warranty, this home provides peace of mind and long-term value. Located in the vibrant Hunters Crossing community, you'll have access to a fully equipped playground and sport court right in front of your home, great for family fun & your beloved pets! Live steps away from schools, parks, amenities, shopping & dining, with easy commuting via Ajax GO Station & the 401 just minutes away. The location is close to hospitals, big box stores, and endless entertainment from scenic walks along the Waterfront Trail to events at the St. Francis Centre for the Arts. With Durham Regional Transit and GO Transit readily accessible, this home supports Ajax#GetAjaxMoving initiative for active and sustainable transportation. Don't miss your chance to experience urban living at its finest where modern comfort meets unbeatable convenience at Hunters Crossing. (id:55499)
Century 21 Percy Fulton Ltd.
#39 - 575 Steeple Hill
Pickering (Woodlands), Ontario
Lovely, Spacious, Open Concept Town Home In Highly Desirable Woodlands Community Of Pickering. This Amazing , Picturesque Home Offers 9ft Ceiling On the Main Floor, Spacious Functional Kitchen That Over Looks The Living Area And Walk-Out To A Balcony From The Dining. The Large Windows Give Out A warm And Inviting Atmosphere. Home Has Finished Basement With Access To The Garage, Gas Fire Place, 3 Piece Bath With Heated Floor And Walk-Out To A Private And Serene Backyard That Is Ideal For Relaxation And Entertainment. Home Is Also Located Close To Schools (Elementary And Secondary), Parks, Shopping And Transit. (id:55499)
Right At Home Realty
1733 - 251 Jarvis Street
Toronto (Church-Yonge Corridor), Ontario
Welcome to this spacious 2-bedroom unit located at 251 Jarvis St! Bright and modern suite features an open-concept living area, perfect for entertaining. The kitchen is equipped with stainless steel appliances and ample storage space. Both bedrooms offer plenty of natural light. Situated in a vibrant neighbourhood, you'll enjoy easy access to shops, restaurants, and public transit. Excellent amenities, including secure entry and on-site management. Don't miss out on this great opportunity to call this unit your new home! 1 (id:55499)
Condowong Real Estate Inc.
1216 - 35 Hayden Street
Toronto (Church-Yonge Corridor), Ontario
Discover The Charm And Convenience Of City Living In This Well-Maintained 1-Bedroom Suite At The Prestigious 35 Hayden Street, Just Steps From Yonge & Bloor. This Functional Layout Offers Approx. 507 Sq Ft Of Open-Concept Living Space With 9-Ft Ceilings And An Oversized East-Facing Balcony Perfect For Morning Coffee Or Evening Relaxation. Featuring Hardwood Flooring, A Modern Kitchen With Stainless Steel Appliances, And Full-Sized Ensuite Laundry. This Unit Is Ideal For Professionals, Investors, Or First-Time Buyers Seeking Unbeatable Access To Transit, Yorkville Shopping, Dining, And Universities. Building Amenities Include 24-Hr Concierge, Indoor Pool, Hot Tub, Gym, Party Room, And Visitor Parking. A Rare Opportunity To Own In One Of Downtowns Most Convenient And Sought-After Locations! (id:55499)
Right At Home Realty
201 - 28 Linden Street
Toronto (North St. James Town), Ontario
Tridel's Award-Winning James Cooper Mansion, A Perfect Blend Of Modern Luxury And Historic Charm In The Sought-After Bloor Area. Ideally Located, This Residence Offers Unparalleled Convenience With Walkable Distance To Sherbourne Subway, TTC And Parks, ROM,RCM And Eaton Centre All Just Moments Away. This Unique Bldg Hidden On A Quiet Street, Bright Open Concept Layout Suite Provides A Serene Urban Retreat. Boasting Dramatic 11-Ft Ceilings, And A Generous Living And Dining Area, Canaroma Kitchen Faucet/Sink + Bathroom Faucet, Cesar Stone Kitchen Counter/Custom Backsplash, Luxury Vinyl Floors Throughout & More! This Home Is Designed For Both Style And Functionality. The Oversized Primary Bedroom Is Truly Remarkable, Featuring A Large Window That Floods The Space With Natural Light. This Home Is Offering An Exceptional Living In A Prestigious Building. (id:55499)
RE/MAX Crossroads Realty Inc.



