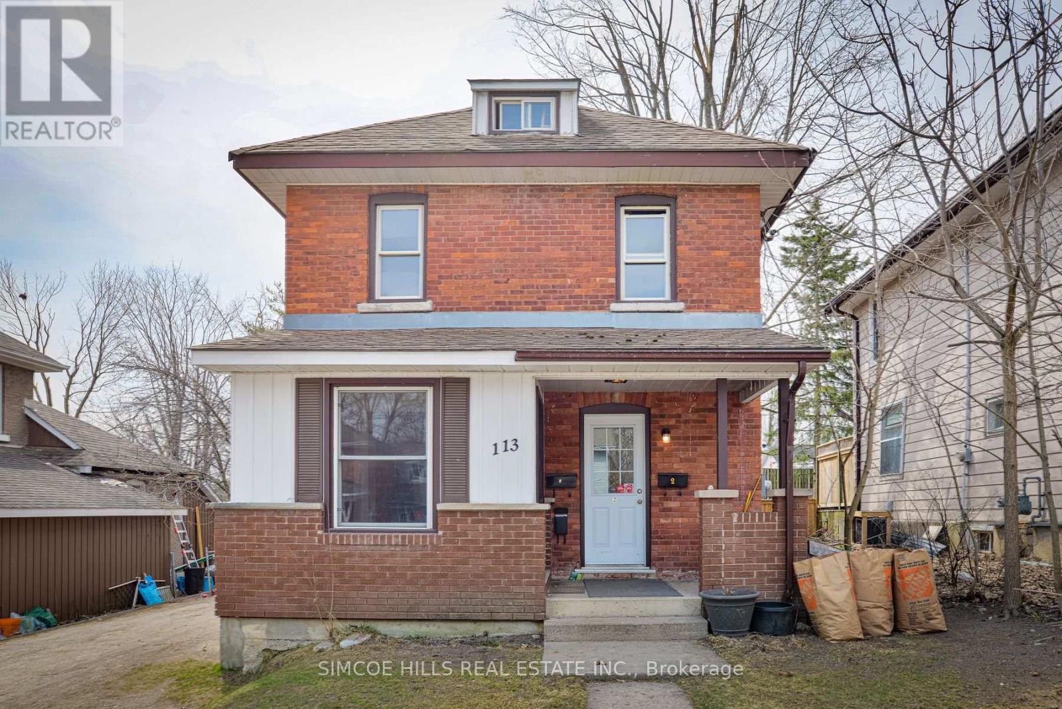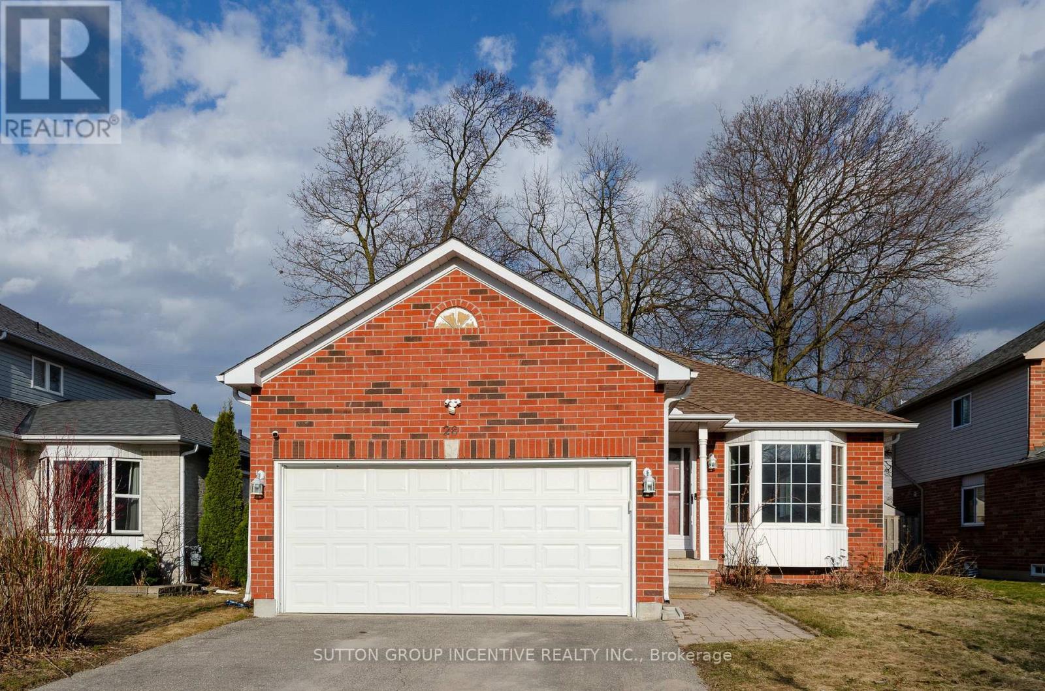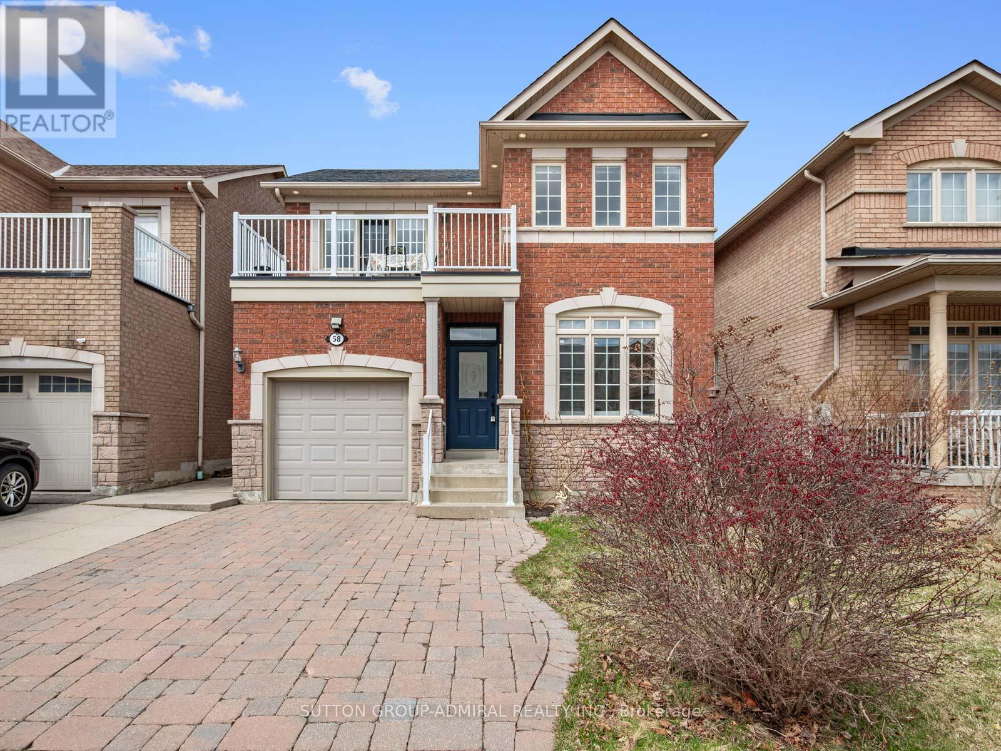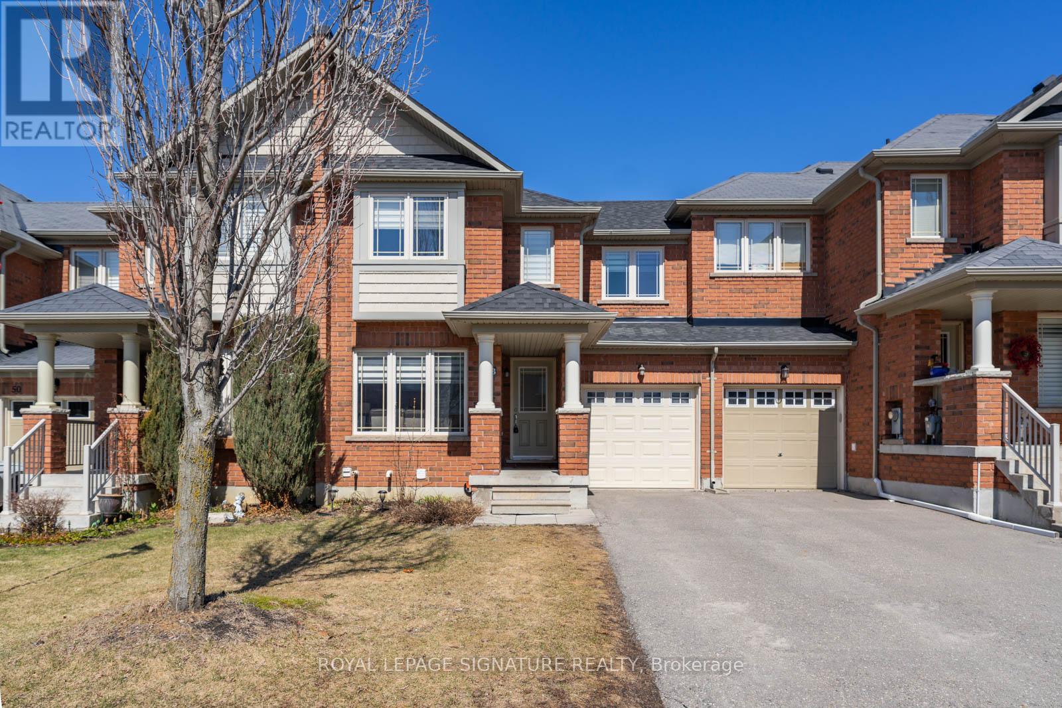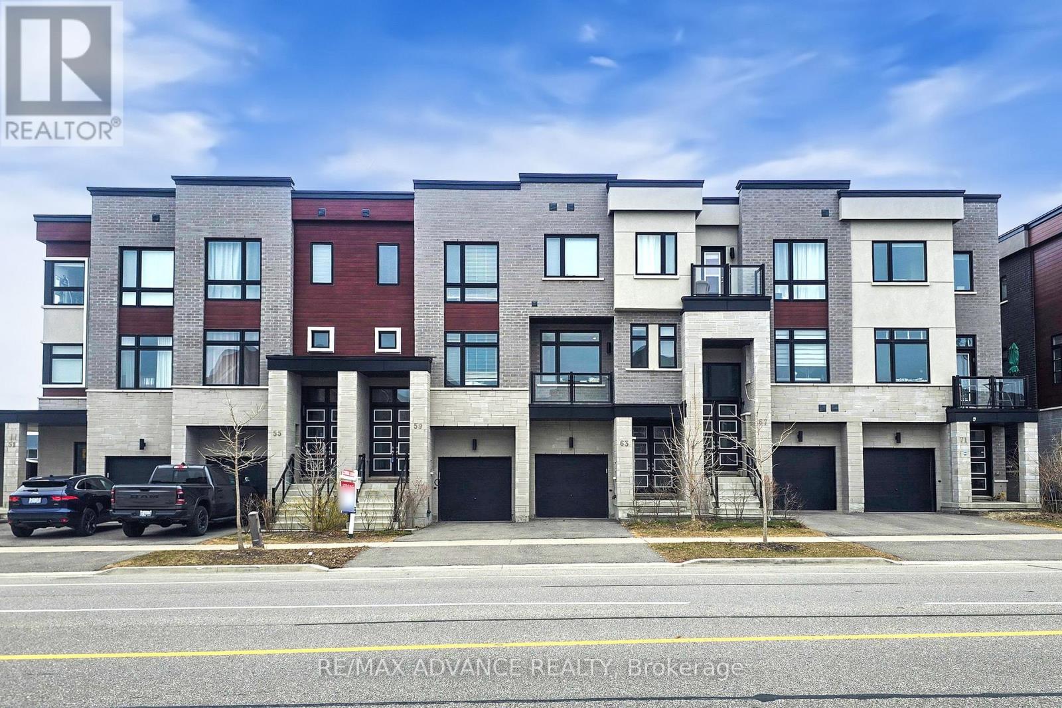75 High Street
Collingwood, Ontario
WALK DOWNTOWN, BIKE TO THE BEACH, DRIVE TO THE SLOPES - COLLINGWOOD LIVING AT ITS BEST! Experience a vibrant Collingwood lifestyle in this fully renovated freehold townhome, backing onto Mountain View Elementary School in a quiet, family-friendly neighbourhood. Enjoy the convenience of being on the bus route, or walk downtown in just 10 minutes to enjoy grocery stores, shopping, restaurants and entertainment, or take advantage of nearby community favourites like the Centennial Aquatic Centre community pool, the community garden, and Heritage Park featuring a dog park, skate park, and expansive green space. Only 7 minutes to Sunset Point Playground, Sunset Beach and the historic Millennium Overlook Park, and just 10 minutes to Blue Mountain Ski Resort with scenic mountain views visible right from your home. Outdoor enthusiasts will love the proximity to the Collingwood Arboretum, Bruce Trail access, golf courses and a stunning waterfront observation deck perfect for taking in the Georgian Bay sunsets. The home itself features charming curb appeal with a classic brick-front exterior, garage door with transom-style windows, and matching shutters. Inside, the bright open-concept main floor offers a welcoming living, dining and kitchen space that walks out to a fenced yard backing onto a wide open green field. Enjoy the added comfort of an electric fireplace, stylish modern finishes throughout, and the peace of mind of an owned hot water heater. This is your opportunity to enjoy year-round recreation, modern comfort, and unbeatable convenience make this exceptional Collingwood #HomeToStay yours today! (id:55499)
RE/MAX Hallmark Peggy Hill Group Realty
69 Mcconkey Place
Barrie (Allandale Heights), Ontario
Nestled on an elevated lot in a peaceful cul-de-sac, this beautifully maintained 3-bedroom Raised Bungalow offers the perfect blend of comfort, space, and potential. The large, fully fenced yard features mature trees, providing both privacy and tranquility. Step inside to a bright, open-concept layout that seamlessly connects the family room with the dining room - ideal for everyday living or entertaining guests. You will find a brand new stainless steel dishwasher and refrigerator in the main kitchen. Primary bedroom has a 4-Piece Semi-Ensuite and a large closet. The finished basement expands your living space with a versatile kitchenette and a new stainless steel fridge, Vinyl Plank Flooring, a 3-piece bathroom and a dedicated office, perfect for remote work or guest accommodations. Additional highlights include a 1.5 car garage with walkout access from the basement and plenty of room for storage. Conveniently located in close proximity to shopping, restaurants, schools, parks, trails, GO Station, Highway 400 and Lake Simcoe. Truly, a great place for you and your family to call "HOME" (id:55499)
Keller Williams Experience Realty
113 Douglas Street
Orillia, Ontario
This Legal Duplex offers a budget-friendly entry into the real estate market. You have the flexibility to occupy one unit while renting out the other, helping to offset mortgage expenses and making homeownership more accessible for newcomers. Situated in the family-friendly neighborhood in Orillia's West Ward. This location is close to all amenities, such as hospital, schools, parks, shopping centers and public transportation, enhancing the quality of life for both homeowners and potential renters.Seperate entrances and hydro meters. Main floor unit is vacant and the more spacious 2nd floor is tenant occupied with long term tenants on a month to month rental basis. See website for for more details re income and expenses. (id:55499)
Simcoe Hills Real Estate Inc.
420 - 21 Matchedash Street S
Orillia, Ontario
Live in Style just steps to Orillia's historic Mississaga Street with its Restaurants, Shops and Brewery and enjoy stunning views of Lake Couchiching from your Bedroom and Living Room. This 5-year new modern Loft has so much to offer: Open Concept living with a spacious Kitchen, Ensuite Laundry, Lake Views from your Living Room and Bedroom and large Windows filling your space with a lot of natural light. Parking and Locker are included. Be impressed by the spectacular Rooftop Terrace. Walk to the Waterfront and close-by Trails or make your way up to Cottage Country in no time. (id:55499)
Keller Williams Realty Centres
88 Rose Street
Barrie (Wellington), Ontario
**Charming 3-Bedroom, 2-Bathroom Home with In-Law Capability on a Spacious Corner Lot with double driveway access** Welcome to 88 Rose St. Barrie, A beautiful, well-maintained 3-bedroom, 2-bathroom home situated on a large corner lot. Offering versatile living options, this property is ideal for families or those seeking additional space with in-law capabilities. As you enter, you're greeted by a spacious and bright living room, perfect for entertaining or unwinding. The updated kitchen features modern appliances, ample counter space and a window over-looking the backyard. The primary bedroom is conveniently located close to the two additional bedrooms, making this the perfect family home. One of the standout features of this home is the separate in-law suite capability, complete with its own private entrance, laundry, living area, kitchenette, and bathroom. This space offers endless possibilities.The expansive corner lot provides plenty of outdoor space for gardening, play, or relaxing, with room to park multiple vehicles. The location offers a mix of privacy and convenience, with easy access to schools, colleges, parks, downtown waterfront, shopping, and Highway 400... a commuters dream! Don't miss the opportunity to call 88 Rose St. your home. (id:55499)
RE/MAX Right Move
81 Hadden Crescent
Barrie (Cundles East), Ontario
Step into this fully renovated gem in the heart of Barrie, where contemporary design meets ultimate functionality for a lifestyle of comfort and pride of ownership. The brand new kitchen is a showstopper, featuring sleek, modern finishes, high-end appliances, and plenty of space to cook and entertain in style. Throughout the home, enjoy a seamless flow between sun-drenched rooms, all enhanced by stylish upgrades and fresh, inviting colors. The good-sized bedrooms provide plenty of space for relaxation, and the master suite is complete with a private ensuite washroom for added luxury. List Of Upgrades (all in 2020): ** New fine kitchen cabinetry with quartz countertops and backsplash. ** Kitchen ceramic flooring for a clean, modern look.** Microwave hood range for added convenience. **Pot lights in both the kitchen and family room, providing ample lighting. **Wide opening between the kitchen and family room for a spacious feel. **Finished laundry room in the basement for added functionality. **Storage area in the basement, perfect for organization. **200Amp main breaker for increased electrical capacity.** Upgraded bedroom, living room, and basement fixtures. **Wood mantels in the family room and living room for added charm. **Bathroom fans for improved ventilation. **Bedroom and kitchen window shades for added privacy and comfort. The newly painted interior, along with new flooring on the main and second levels, gives the home a clean, modern feel. The two fully renovated washrooms on the second floor and the new vanity sink in the powder room on the main floor offer updated conveniences. The finished basement includes a spacious rec room perfect for office space, entertaining or relaxing. The backyard is perfect for hosting, with a stunning two-tier deck and a hot tub nestled under a beautiful pergola. Don't wait book your showing today! This move-in ready home will impress even the most discerning buyers (id:55499)
Real Estate Homeward
26 Ingram Court
Barrie (Painswick North), Ontario
CHARMING DETACHED BUNGALOW ON A QUIET CUL DE SAC! FRESHLY PAINTED AND MOVE-IN READY! THIS SPACIOUS OPEN CONCEPT HOME FEATURES A BRIGHT FAMILY ROOM, A FORMAL DINING ROOM, AND A LARGE EAT-IN KITCHEN WITH A WALKOUT TO A BIG DECK. STAINLESS STEEL STOVE, FRIDGE, MICROWAVE, DISHWASHER. THE PRIMARY BEDROOM BOASTS A 4-PC ENSUITE, A WALK-IN CLOSET AND A GARDEN DOOR LEADING TO THE PATIO. TWO ADDITIONAL GENEROUSLY SIZED BEDROOMS AND A FULL BATHROOM COMPLETE THE MAIN LEVEL. THE LOWER LEVEL OFFERS A FINISHED ROOM PERFECT FOR AN OFFICE OR EXTRA BEDROOM, ALONG WITH A 2-PC BATH, A ROUGH-IN FOR A SHOWER. CONVENIENT MAIL FLOOR LAUNDRY. CENTRAL AC, DOUBLE GARAGE WITH AN OPENER. LOCATED JUST MINUTES FROM LAKESHORE, DOWNTOWN, SHOPPING AND GO STATION, CLOSE TO HIGHWAY, SKI AND GOLF. QUICK CLOSING AVAILABLE! (id:55499)
Sutton Group Incentive Realty Inc.
233 Grove Street E
Barrie (Wellington), Ontario
SPACIOUS 2-STOREY IN A QUIET, FAMILY-FRIENDLY NEIGHBORHOOD BACKING ONTO A RAVINE! Nestled in a quiet, family-friendly neighbourhood, this 2-storey home offers a peaceful setting with easy access to shops, parks, and schools. The curb appeal is impressive, with an interlock walkway, a covered porch with pillars, updated light fixtures, and a front door with sidelights that set the tone for the entire home. Inside, you'll find a meticulously maintained space with recent updates throughout, including newer lighting and a modernized 2-piece bathroom. The bright kitchen features stainless steel appliances, including a new fridge, dishwasher, and built-in microwave, plenty of white cabinetry, and modern hardware, creating a welcoming atmosphere for cooking and entertaining. The eat-in area is filled with natural light and front yard views, while the separate dining room with hardwood flooring is perfect for hosting guests. The spacious living room boasts soaring ceilings, an abundance of windows, and a gas fireplace with a brick surround. Upstairs, you'll find four spacious bedrooms, offering plenty of room for your family. The primary bedroom features a walk-in closet, and all rooms are beautifully finished with hardwood flooring throughout. The finished basement is perfect for family movie nights, featuring a spacious rec room and a versatile den or office ready to suit your needs. Step outside into the private, fully fenced backyard, backing onto a ravine. Relax on the spacious interlock patio, and enjoy the sights and sounds of your own backyard pond! A convenient garden shed provides a space for storing your backyard toys and equipment. A new washer and dryer provide added convenience and peace of mind. With its inviting layout, ample space, and private backyard, this #HomeToStay is ready for you to move in and start making memories. (id:55499)
RE/MAX Hallmark Peggy Hill Group Realty
191 Napa Valley Avenue
Vaughan (Sonoma Heights), Ontario
Don't Miss the opportunity of having a Beautiful 4 Bedroom Home In The Highly Desirable Community Of Sonoma Heights. Amazing Renovations with Modern Touch. Functional Open Concept Layout With Gleaming Hardwood Floor Through Out, Modern Kitchen With S/S Appliances, Lot Of Pot Lights, Main Floor Laundry, Direct Access To Garage, Pro Finished Bsmt W/Large Rec Room, Home Office, Pot Lights, 1 Bedroom, Powder Room, Cold Room, Tons Of Storage, Bsmt Kitchen Rough In & Office Area, Plus Many More Upgrades. Located Close To Schools, Parks, Shopping & Transit. Shows A++ (id:55499)
Century 21 People's Choice Realty Inc.
Upper - 1049 Lemar Road
Newmarket (Gorham-College Manor), Ontario
Location Location Location! Beautiful 3 Bedroom Updated Bungalow- Close To Everything & Everywhere! 4 Min Drive To 404, 2 Min To Bus Stop- Shopping Centers & Groceries Cross The Street, High Quality Finishes Throughout, Modern Kitchen, Lots Of Windows, Huge Lot & Backyard W Double Tiered Private Deck! Generously Sized Bedrooms, Master With 2-Pc Ensuite & Walk-In Closet, Led Pot Lights Throu, Private Laundry & Much More ...1 Parking spot In Garage +1 Spot Parking On Driveway(ONLY 2 SPOTS in total). High Rank Schools, High Demand Area, Close To Major Retails & Shopping Plazas, Near To Go Transit ... (id:55499)
Homelife/cimerman Real Estate Limited
245 Brownridge Drive S
Vaughan (Brownridge), Ontario
Beautiful, renovated 4-bedroom detached house in the heart of Thornhill! Hardwood floors throughout, smooth ceiling on the main, pot lights. Modern kitchen with stainless steel appliances, quartz countertops and walk-out to the yard. Spacious primary bedroom with gorgeous ensuite and his and her closets. Access to the garage. Main floor laundry. Finished basement with separate entrance, separate laundry and kitchen offers tons of potential. Amazing location close to great schools, public transit, dining, shopping and entertainment. Minutes to Promenade Mall, Hwy 7& 407. (id:55499)
RE/MAX Experts
356 Glenkindie Avenue
Vaughan (Maple), Ontario
Stop your search! Exquisite, spacious, tasteful 3 bedroom maple bungalow situated on a pool size walk-out ravine lot! Entertain in style via the gorgeously open concept. Kitchen boasts family size eating & gathering area & walkout to large Enclosed Solarium with Gas Fireplace. 2 car garage, lots of parking. 2 staircases to Basement - Tastefully landscaped with 2 concrete paths to the backyard. Enjoy cottage like tranquility in the city. 2 Huge Basement Recreational rooms 4.60 x 9.30 plus 8.60 x 3.35 with gas Fireplace & Walk Outs; Bedroom 3.20 x 4.95 with large closet & window; Laundry room 1.85 x 41.5 with Sink; Cantina 7.70 x 1.00. Garden Shed. (id:55499)
RE/MAX Premier Inc.
208 Martin Street
King (King City), Ontario
Consider the possibilities of this well-maintained 2 bedroom, 1 bathroom bungalow. Nicely positioned on approx 95 x 210' lot on a well-located and quiet central King City street. Double Garage addition 2004 features 9' high doors, walk-up from basement, large storage room and with doors to front & back yard. The modest and livable home features cherry wood floors, ceiling fans and serene views. Walk to the Four Corners, restaurants, shopping and trails. (id:55499)
Royal LePage Meadowtowne Realty
401 - 7440 Bathurst Street
Vaughan (Brownridge), Ontario
Fully Renovated Condo W/ Unobstructed Sw Views. Open Concept, Lots of Natural light and Large Bedrooms! Only Steps From Promenade Mall , Restaurants, Places of Warship, Entertainment, Public Transit... 1 Parking Space & All Utilities & Cable/Internet Included (id:55499)
Century 21 Atria Realty Inc.
5 Wood Duck Way
Markham (Greensborough), Ontario
Beautiful Well Maintained Popular Fully Detached Loon Model Bungalow In Adult Resort Lifestyle Swan Lake With 24 Hour Securely Gated Community. Large Foyer Opens To Expansive Living, Dining & Sun Room Featuring Hardwood Floors, Vaulted Ceiling, Gas Fireplace & Two Walkouts To The Back Deck Overlooking Trees, Bocce, Shuffleboard Court & Swimming Pool. Main Floor Primary Bedroom With 4 -Piece Ensuite & Walk-In Closet. Second Bedroom has It's Own 3-Piece Bathroom With Skylight. Convenient Main Floor Laundry Room. Finished Open Concept Lower Level With a 3-Piece Bath. Cozy Rec Room, Third Bedroom With Privacy Screen, & Closets. Access To Swan Club Facility With Indoor Pool, Sauna, Gym, Billiards, Bocce, Tennis, Pickleball Courts & Walking Trails Around Swan Lake (id:55499)
Royal LePage Rcr Realty
120 Morse Street
Toronto (South Riverdale), Ontario
Welcome to 120 Morse - This Leslieville home has been thoughtfully rebuilt from top to bottom as the designer's personal residence, with attention to every detail and quality craftmanship. Offering 2,660+ sqft of finished living space across four well-designed levels, this 4+1-bedroom, 4-bathroom home is both functional and refined - ideal for modern family living.The layout makes excellent use of the space and was designed to create gathering spaces and intimate relaxing nooks. Featuring a showstopping custom open staircase and large windows at the back of the home that bring in loads of natural light. The lower level includes poured concrete floors with in-floor heating, creating a comfortable and versatile space. On the third floor, the primary suite stands out with a walk-out terrace, gas fireplace, huge walk in closet and a well-appointed ensuite complete with a stand-alone tub, heated floors, and heated towel racks. The custom kitchen is designed for both cooking and gathering, with smart storage solutions throughout the home.The exterior is low maintenance and offers privacy ideal for relaxed get-togethers without the upkeep. All work was completed professionally with permits. This is a home that blends thoughtful design with lasting quality. Truly one of a kind! (id:55499)
RE/MAX Professionals Inc.
21 Eleanor Circle
Richmond Hill (South Richvale), Ontario
Exceptional Opportunity Awaits! A Delightful And Well Maintained 4-Bedroom Family Home in a quiet and safe circle in the highly desirable South Richvale neighborhood. Well-appointed and updated kitchen features granite countertops, a cozy breakfast area, and ample storage space. The sun-filled family room, with its warm and inviting ambiance, overlooks the private backyard and boasts a gas fireplace along with a walkout to the patio, making it perfect for relaxing or entertaining * New Hardwood Floor in Both Living Rm & Family Room *Freshly Painted* The Velux skylight adds beautiful natural light to the staircase, creating an airy and elegant transition between floors, Master Bedroom With W/I Closet & 4Pc-Ensuite, Fin Basement Extends The Living W/Rec Room, exercise Rm & Separate Laundry Rm. Enjoy outdoor living in the beautifully landscaped backyard, an ideal space for enjoying quiet moments or hosting gatherings. Conveniently located within walking distance to Yonge Streets vibrant shops, banks, restaurants, schools, parks, theatre, and Hillcrest Mall, this home also offers easy access to Hwy 7 & 407, the upcoming Yonge North Subway Extension, and the GO Train >> Move-In Condition (Maintained To Perfection) << (id:55499)
RE/MAX Hallmark Realty Ltd.
143 Marsi Road
Richmond Hill (North Richvale), Ontario
Welcome To 143 Marsi Rd* Impeccable Detached Home With Solid Bones Situated On A Rare And Expansive 50 X 120 Ft Lot, Nestled On A Quiet, Family-friendly Street In The Highly Sought-after North Richvale Community *Opportunities Abound Within This Property, Offering The Perfect Canvas To Renovate, Rebuild, Or Add Your Personal Touch To Bring It To Its Next Stage Of Homeownership* The Desirable Main Floor Layout Features A Grand Two-storey Foyer, Sun-filled Open-concept Living And Dining Areas, And A Spacious Family Room With A Cozy Wood-burning Fireplace And Walk-out To The Backyard. The Large Eat-in Kitchen Overlooks The Private, South-facing Yard Ideal For Entertaining Or Relaxing. A Convenient Main Floor Laundry Room Includes A Separate Side Entrance. Upper Floor Boasts 4 Generously Sized Bedrooms, Primary Bedroom Welcomes You W/a Double-door Entry, Private 4pc En-suite & Spacious Walk-in Closet. The Fully Renovated Basement Provides Incredible Versatility With A Second Kitchen, Expansive Living Area, A Large Bedroom, And A Modern 5-piece Bathroom, Perfect For In-law Or Nanny Suites, Or Multi-generational Living. Enjoy The Comfort And Charm Of This Home As-is, Or Envision Your Dream Renovation Or Custom Build In This Prime Location. Just Minutes From Parks, Top-rated Schools, Mackenzie Health, Libraries, Hillcrest Mall, Public Transit, Community Centres, Grocery Stores, And All The Amenities Of Yonge Street *Magnificent Family Community That Offers It All! (id:55499)
RE/MAX Hallmark Realty Ltd.
206 - 2 Adam Sellers Street
Markham (Cornell), Ontario
Welcome Home! This Sun-Filled 1 Bdrm + Den Is In The Heart Of Highly Sought Out Neighbourhood Of Cornell! This Beautifully Designed Unit Offers The Perfect Blend Of Style, Space, and Functionality. Open-Concept Layout With Upgraded Kitchen w/Granite Countertops, Stainless Steel Appliances & Breakfast Bar. Spacious Den That Can Be Used As A 2nd Bdrm Or Office. Private Enclosed Balcony w/Unobstructed View. Prime Location In a Family Friendly Community, Steps From Parks, Schools, Plazas, Shops, Cornell Community Centre, Markham Stouffville Hospital, and Transit. Easy Access to Hwy 407, GO Station And Much More! Book Your Showing Today! (id:55499)
Keller Williams Referred Urban Realty
58 Saint Damian Avenue
Vaughan (Vellore Village), Ontario
Welcome to 58 Saint Damian Avenue, a beautifully maintained 1462 sqft family home nestled in the heart of Vellore Village. This charming residence offers 3 spacious bedrooms and 4 bathrooms, with elegant hardwood floors on the main level and pot lights throughout. The family room features a gas fireplace, perfect for relaxing evenings. The eat-in kitchen boasts stainless steel appliances, sleek cabinetry, and opens to a fully fenced deck patio, ideal for outdoor entertaining. Upstairs, the primary retreat showcases large windows, a 4-piece ensuite with a soaking tub, and a walk-in closet. Also highlighted on the upper level is another 4-piece ensuite, along with two additional bedrooms, one with direct access to a private balcony. The finished basement provides two large rec rooms, a 2-piece bath, and a convenient sink area. A fully interlocked driveway adds curb appeal. Enjoy a prime location just minutes from parks, schools, Vaughan Mills, Cortellucci Hospital, Canada's Wonderland, grocery stores, dining, and highways 400/407/7. (id:55499)
Sutton Group-Admiral Realty Inc.
48 Sequin Drive
Richmond Hill (Jefferson), Ontario
Not just the name that shines! Wait 'til you see the inside. Modern Living Meets Natural Beauty in Jefferson. Nestled near Bathurst Glen Golf Course, Summit Golf and Country Club, & Oakridge's Conservation Area, this 3-bed, 4-bath freehold townhouse blends style and convenience. Enjoy a bright U-shaped kitchen , open living space, and a finished basement with a 4-piece bath. The primary suite boasts a private ensuite and walk-in closet, while the built-in garage with inside access, private driveway, and backyard deck with natural gas hook-up add comfort. Recent updates include new roof, insulated garage door, and custom blinds. Steps to parks, schools,and shops this is one you don't want to miss! (id:55499)
Royal LePage Signature Realty
59 Lebovic Campus Drive
Vaughan (Patterson), Ontario
Located In Heart Of Patterson. Totally Freehold Luxury Townhome Around 2300sf (not including basement area). No Any Maintenance Fee; Original Owners Beautifully Maintained Home Offers Comfort, Convenience, And Endless Possibilities; Featuring 3 Spacious Bedrooms And 4 Washrooms; A Open Concept Ground Level Allowing For Flexible Use As An Extra Bedroom, Office, Recreation Area, Or Guest Suite/Walk Out To Fenced Backyard; A Separate Entrance To The Basement. Recently Updated With Modern Pot Lights, LED Lighting, And Freshly Painted Throughout. Deeply Cleaned And Ready for you to move in and make it your own. Minutes From JCC(Top gym centre), New Community Centre (Coming Soon); Top-Rated Schools, Shopping, Parks, and Highway 7, 407, Go Train Station. Ensuring Unparalleled Convenience. Don't Miss Out 3D Virtual Tour. (id:55499)
RE/MAX Advance Realty
413 Belview Avenue
Vaughan (East Woodbridge), Ontario
Welcome to this extensively upgraded 4-bedroom home, offering an exceptional blend of elegance and modern comfort in the heart of East Woodbridge. Features large principal rooms with a seamless open-concept layout, this home is designed for both luxurious living and effortless entertaining. Step inside to find custom millwork, including wainscoting, crown molding, and refined details throughout. The gourmet kitchen is a chefs dream, boasting a Family-Sized Quartz center island, and high-end stainless steel appliances with more counter space you could ask for. The open-concept living room has a built-in stylish wine rack, a sleek marble fireplace, and tons of natural light. The Main floor is illuminated by pot lights throughout, and all light switches are on timers for added convenience. The primary Bedroom features an upgraded walk-in closet with Extensive built-ins, 5 pc spa-like ensuite & overlooks the backyard. The finished basement offers incredible flexibility, perfect for in-law living or rental income, complete with a kitchen, bar, and spacious living area. Sitting on a fantastic-sized lot, the backyard is ideal for outdoor gatherings, featuring a new pergola for year round enjoyment. Additional highlights include a brand-new dishwasher, a gas stove with an additional line, new central vacuum system, epoxy-coated leveled garage floor, New Window coverings, to name a few! Don't miss this rare opportunity to own a fully upgraded home in a prime location! (id:55499)
Harvey Kalles Real Estate Ltd.
5 Den Boer Road
Adjala-Tosorontio (Everett), Ontario
Lovely spacious 3 plus 1 bedroom, 3 bathroom, double car garage, all brick bungalow on a huge 80 X 150 ft lot. Open concept kitchen and family room has gas fireplace with patio doors opening to the large maintenance free composite deck, above ground pool and private fenced yard lined with mature trees. Convenient main floor laundry and inside entrance to the garage. Three good-sized bedrooms complete the main level, with the primary bedroom having an en-suite with a shower and soaker tub. The finished lower level boasts space galore with large bright windows, a 4th bedroom, bathroom, gas stove ,and 2 spacious rooms for entertaining, games room, gym, or create the perfect in-law or multi-family suite. The roof and furnace are approximately 7 years old. Almost 3000 sq ft of living space. Enjoy life in a friendly, family-oriented village but with all your amenities only 10 minutes away in Alliston. You can be in the GTA in under an hour drive (id:55499)
Coldwell Banker Ronan Realty



