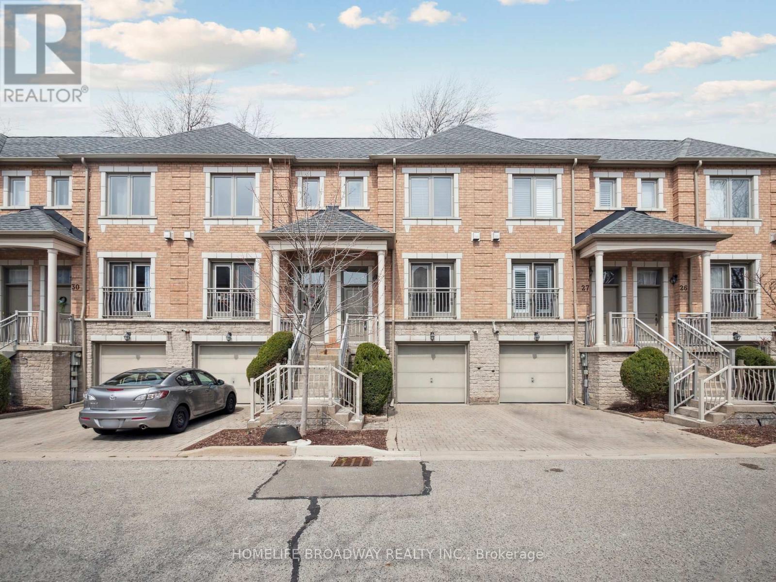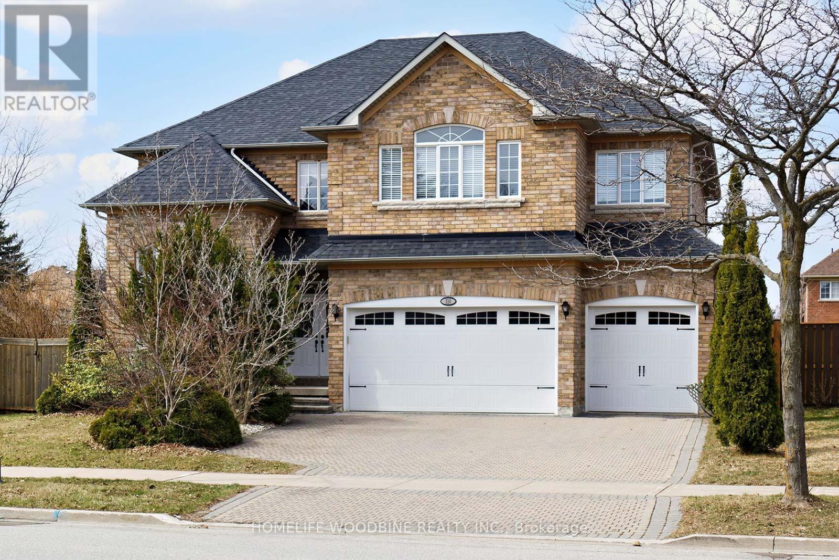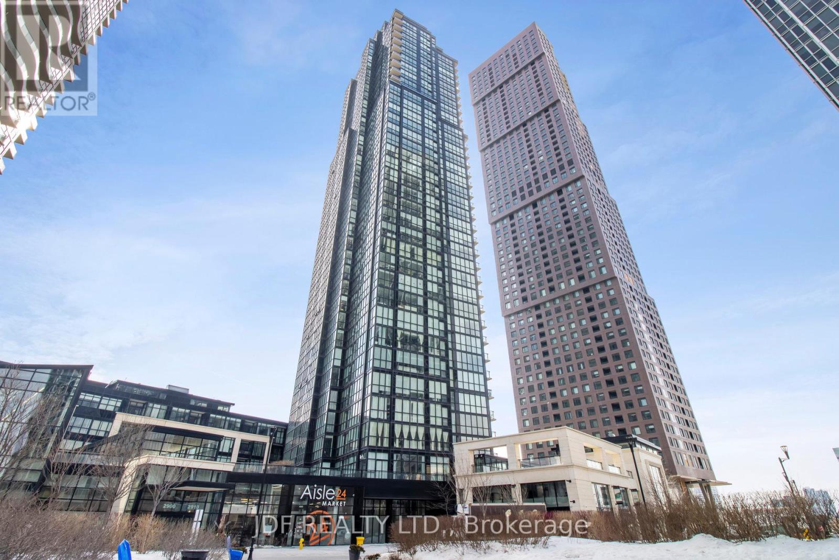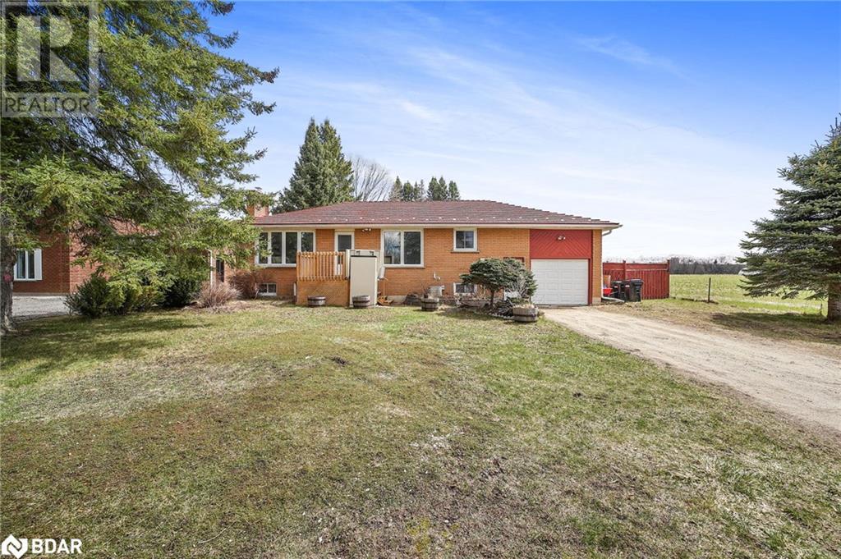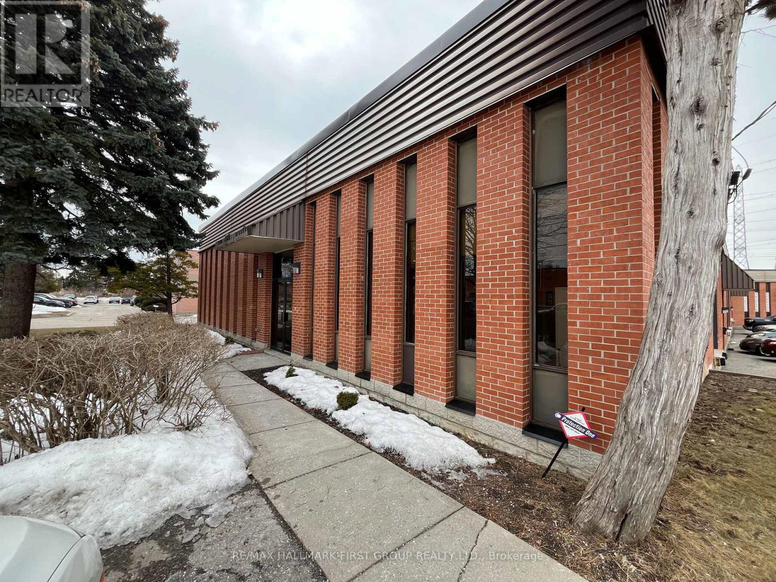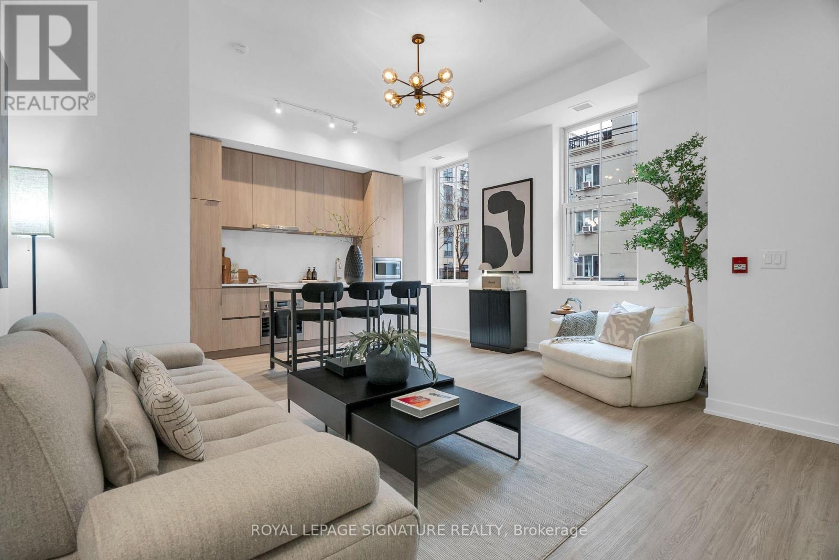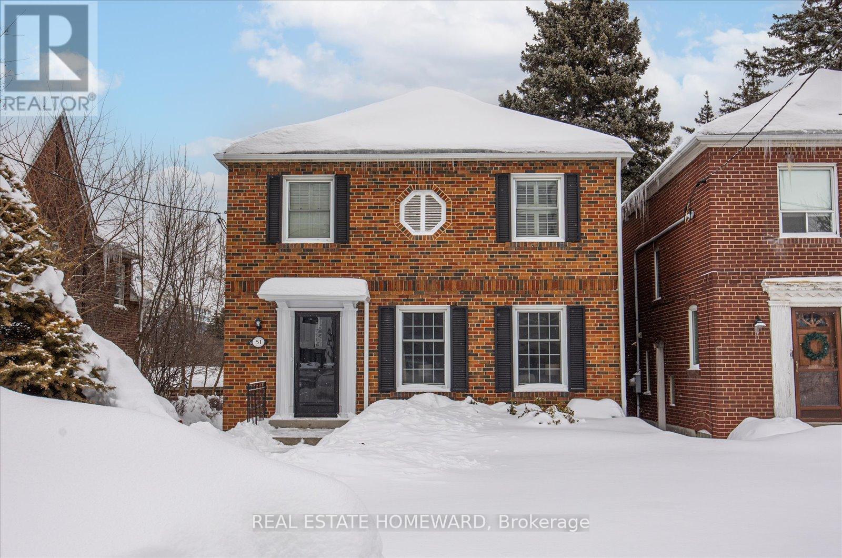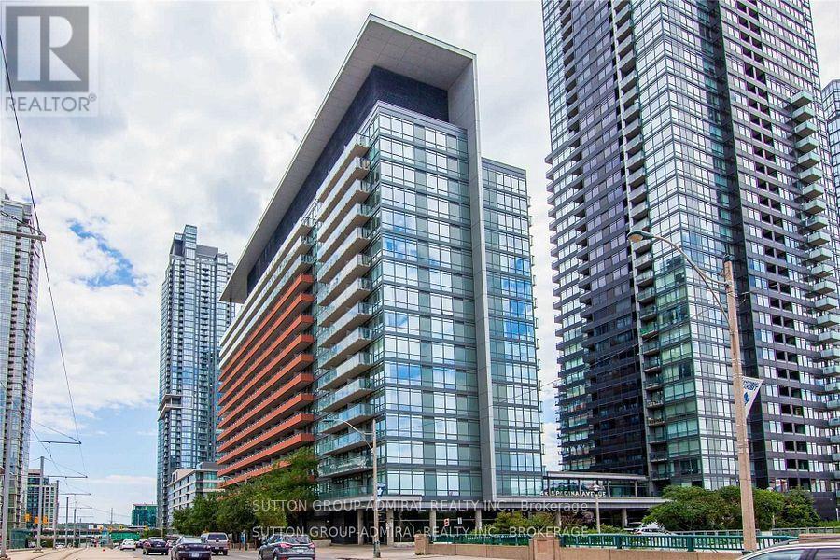28 - 9133 Bayview Avenue
Richmond Hill (Doncrest), Ontario
Spacious and naturally lit townhouse located in the well-established, tranquil Bristol Court (Richmond Hill) gated community. Recently renovated and maintained, practically in brand new condition. Hardwood floor throughout with gas fireplace insert on main floor, porcelain tiles in front entrance and kitchen; glass tile backsplash, under cabinet led lighting, stainless appliances, built-in stainless oven with ceramic cooktop in kitchen; breakfast area with walk-out to deck; updated ensuite bathroom in primary bedroom with walk-in shower; updated main bathroom; huge den on ground floor that can be used as an office or an extra bedroom, walk out to backyard; digital climate control with remote monitoring; 24/7 gate house with security; a short walk to top schools, supermarket, bank, restaurants, pharmacy, public transit, etc. Centrally located, a short drive to 404 & 407. Seller and their representatives do not offer any implied or expressed warranty on the property and its contents. (id:55499)
Homelife Broadway Realty Inc.
129 Duncan Road
Richmond Hill (Langstaff), Ontario
Beautiful 3 car garage bungalow w/ wrap around porch all around in the heart of Bayview and 16th, Richmond Hill on a premium corner lot. Main floor welcomes you to a 24ft high ceiling grand foyer, cathedral ceiling, an open layout, floor to ceiling river rock fireplace in the family room, primary bedroom with W/I closet, 6 piece ensuite & private loft room with cathedral ceiling, skylights and wet bar with a W/O to private balcony, built-in shelves in office, indoor fire sprinklers throughout & more. The chef's kitchen has granite counters, center island w/ bar prep sink & built-in wine rack, extended upper cabinets with valance lighting and large eating area and W/O to a covered deck & gas BBQ hookup. Lower level w/10ft ceilings offers 2 separate entrances, 2 separate staircases, bath, large laundry rm+1000sqft 1 bedroom apt. w/ separate alarm system. (id:55499)
Rare Real Estate
110 Velmar Drive
Vaughan (East Woodbridge), Ontario
Welcome to 110 Velmar Drive, located in the prestigious Weston Downs high-end community surrounded by multi-million-dollar homes! This exceptional about 4200 sq. ft. (as per owner) living space luxury home (without basement) sits on a premium corner LOT, (approx. 124.67 x 68 ft) boasts a 3-CAR GARAGE. beautifully designed interlocking driveway, with stained parquet floor flooring, with partially finished basement with a SEPARATE SIDE ENTRANCE from the outside and two interior staircases for access. Located just minutes from Hwy 400, Vaughan Metropolitan Centre, top-rated schools, anchor Plazas, Vaughan Mills Shopping Centre, Vaughan Hospital, National Golf Club, Boyd Conservation Park and TTC/GO transits. (id:55499)
Homelife Woodbine Realty Inc.
Bsmt - 176 Felix Road
Richmond Hill (Crosby), Ontario
Experience Luxury Living In This Exquisite Bungalow Featuring A Stunning Brand New Renovation From Top To Bottom. With A Modern Design & Functional Layout, Laminate Floor, Pot Lights, And Upgraded Light Fixtures Throughout. The Open Concept Kitchen With Stone Counter & Backsplash, And S/S Appliances. Enjoy Three Spacious Bedrooms. Finished Basement With A Huge Recreation Room, Bedroom, Den, And 3-Piece Bath. Great Location, Mins From The Top Ranking Bayview Secondary School, Park, Public Transit And Much More! (id:55499)
Century 21 The One Realty
1509 - 399 South Park Road
Markham (Commerce Valley), Ontario
Luxury Condo Edgewater At The Galleria In Dt-Richmond Hill Condo With 2 Beds Plus Den 2 Full Baths!! Spacious & Bright Corner! Den Could Be 3rd Bedroom. Open Balcony With Unobstructed Northeast View Overlooking Pond & Ravine! Newly Renovated, Great Layout W / 2 Split Bedrooms Plus One Den! Pri-Bedroom Has 4Pc Ensuite! Maintanence Fees Cover All Utility: Hydro, Water And Heat! Two Parking(One Over-Sized) One Locker Included! (One Large Tandem Parking Space Could Park 2 Small Cars.) Ensuite Laundry. Walking Distance To Commerce Gate, Commerce Valley Business Park. Mins To York Transit, Hwy 404 & 407. Family Friendly Neighborhood. (id:55499)
Homelife Landmark Realty Inc.
27 Poplar Crescent
Aurora (Aurora Highlands), Ontario
*** Brand New Stunning Renovation *** One Of The Largest Units *** Your Dream Home Awaits! Meticulously Designed With Quality In Mind, This 4-bedroom, 3-bathroom Home Is Ready To Move In And Enjoy. At The Heart Of The Home Is An Elegant Kitchen That Combines Functionality With Style, Featuring Stunning White Quartz Countertops And Backsplash, Along With A Striking Dark Quartz Waterfall Island, Pot Lights And Top-Of-The-Line Appliances. The Separate Dining Room Is Overlooking Gorgeous Living Room With Soaring 10-foot ceilings, An Accent Panelled Wall, And Built-In Shelves That Add A Touch Of Flair. Retreat Upstairs To The Spacious Bedrooms, Each Equipped With Quality Closets. The Newly Designed Bathrooms Boast Modern Features And Luxury. Every Detail, From The Elegant Stairway With Iron Pickets, To The Chic Light Fixtures And Window Coverings, Adds To The Refined Ambiance. Enjoy The Warmth Of The New Hardwood Floors And The Fresh Paint That Brightens The Space. Step Outside From The Cozy Lower-Level Family Room To Your Private Backyard Oasis, Complete With A Brand New Deck, Ideal For Relaxation And Outdoor Entertaining. The Amenities Include Outdoor Pool, A Playground, BBQ Area And Visitors Parking. Located In The Quiet Area Of The Complex, In Walking Distance To Shopping Plaza, Transit, Schools And Parks, This Home Is Ideal For Families. (id:55499)
Royal LePage Real Estate Services Ltd.
33 Collier Crescent
Essa (Angus), Ontario
Get more for your money in Angus! 62ft lot! 2008 built 2518sf detached 2 Story 4 bedroom 4 bath family home with 2 car garage. Spacious basement nanny suite (no separate entrance)with kitchenette and 3 pce bath ideal for multigenerational living. Open concept family room with Hardwood floors & gas fireplace overlooking family size kitchen with granite counters and centre Island. Large breakfast area with walk out to garden. Living room with French doors &Separate dining room both with Hardwood floors. Prime Bedroom features 5 pce bath walk-in closet. 3 more bright and spacious bedrooms all with Hardwood Floors, double closets and California Shutters throughout. Deep double drive holds 4 cars. Just 12 minutes west of Barrie/Hwy400. Great opportunity for wise buyers! (id:55499)
Forest Hill Real Estate Inc.
285 Richmond Street
Richmond Hill (Mill Pond), Ontario
Excellent Invest Opportunity!!! Well-maintain 6 Self-Contained Apartments in Mill Pond Area; 6 of 2-bedroom Apartments + 6 Carports and Surface Parkings; Newly Renovated 2 units of 2 bdrm; Fully Rented; Close to Hospital, School, Transit (id:55499)
Right At Home Realty
114 Seguin Street
Richmond Hill (Oak Ridges), Ontario
Offers Anytime! (This is a Resale Property. Closed & Ready To Move In!) A Brand New, Never Lived-In Masterpiece, located in the highly sought-after Oakridge Community, this exceptional home offers modern living at its finest. $$$ spent on high quality upgrades. Spacious 4 Bedrooms and 4 Bathrooms. Expansive windows showcase the beautiful views, enhancing the natural light that defines this home. Featuring 2,700 Sf Above Grade per Builder Floorplan. The main floor features an open-concept design, highlighted by hardwood floors and portlights throughout. The living and dining areas flow effortlessly into the chef-inspired kitchen, features custom cabinetry, and a large central island with quartz countertops, beautiful backsplash, perfect for entertaining and culinary creations. Excellent Layout, Large Principal Rooms. Gleaming Hardwood Floors and Smooth Ceiling Through Out the Main & Second Floors. Upstairs, the 4 generously sized bedrooms provide a serene retreat, with the primary suite offering a private oasis complete with a luxurious 5Pc ensuite bath, Custom Vanity with Quartz Countertop, His & Hers Sinks, Free Standing Soaker Tub & Seamless Glass Shower. Meticulously designed with modern fixtures and high-end finishes. The home also boasts an abundance of storage solutions, ensuring every need is met, while the double-car garage provides easy and secure parking. (id:55499)
Harbour Kevin Lin Homes
1804 - 2910 Highway 7
Vaughan (Concord), Ontario
Stunning Corner South West Facing premium 2 Bedroom/ 2 Bathrooms Suite with Fabulous Open Balcony. 2 parking spots . Impeccably improved ,Fully Upgraded Model. Top End Kitchen W/Stainless Appliances, Granite Counters & Tall Cabinets. Soaring 9Ft Ceilings. Upgrades include recent paint, feature wall accent in living room, floor to ceiling windows, upgraded ELF's with wifi integration, Engineered Hardwood Floors. 2 Full Bathrooms. 2 Parking Spots (Tandem) & Locker. 24/7 Concierge and security. (id:55499)
Jdf Realty Ltd.
82 Portage Trail
Whitby (Port Whitby), Ontario
Bright and spacious 2-bedroom legal basement apartment in Whitby's most desirable waterfront communities. Freshly updated interior featuring a beautifully renovated kitchen with sleek appliances & modern finishes. Located just steps from the lake, scenic trails, and parks. (id:55499)
RE/MAX Hallmark First Group Realty Ltd.
1851 Misthollow Drive E
Pickering (Duffin Heights), Ontario
Dont miss out on this beautiful two-story home by Mattamy Homes, boasting impressive 9-foot ceilings and situated in a serene, welcoming neighbourhood. This meticulously designed residence features 4 spacious bedrooms and 4 modern bathrooms, including a luxurious master suite with an ensuite bathroom that invites abundant natural light. And an expansive walk-in closet Step inside to discover stunning hardwood floors and a gracefully curved archways with maple staircase that adds elegance to the main floor. The sous chef kitchen includes a stylish breakfast bar and opens to a private, fully fenced backyard patio perfect for entertaining or enjoying quiet evenings. This home is not only filled with natural light but also offers a finished entertainment basement complete with a full bathroom, providing the perfect option for an in-law suite or additional living space. Experience the perfect blend of comfort and sophistication this home truly has it all! (id:55499)
Homelife/champions Realty Inc.
Bsmt & Other - 15 Terryhill Crescent
Toronto (Agincourt South-Malvern West), Ontario
This is a Detached backsplit House. This Walkout Basement unit has 2 Bedroom and 2 Big living area. one of the living area can be use as a 3rd Room. It has a separate side entrance. 1 Bedroom, kitchen, Living area and 1 full washroom is on a ground floor, which has direct access to Backyard. 2nd living Living area, 2nd Bedroom, Half washroom and Bar are on a lower level. This unit is exceptionally spacious for this price. Very Close to Highway 401, STC , School, Public Transit, Parks, Groceries and many more. Wi-fi is Included in a Rent. Just Book your appointment today for viewing, you will not regret. Tenants are responsible for lawn maintenance. (id:55499)
Save Max First Choice Real Estate Inc.
23 Kings Park Boulevard
Toronto (Danforth Village-East York), Ontario
Beautiful Home In Pape Village! This Spacious Main + Upper Level Includes 3 Bedroom, 2 Bathrooms & Over 1,250 Sqft Of Living Space. The Open Concept Kitchen Features Updated S/S Appliances, Breakfast Bar, Ample Storage Space & A Large Window Overlooking The Backyard. Spacious Living/Dining Room With Hardwood Floors Throughout, Many Windows & Convenient 2PC Bath. 3 Bedrooms Spread Out On The 2nd Floor With Full 4PC Bath & Additional Storage. Exclusive Use Backyard Filled With Greenery, Outdoor Patio, BB & Artificial Turf. Ample Street Parking Available. Quiet & Friendly Neighbourhood Just Steps To The Danforth, Public Transit, Parks, Arts Centre & Everything The East York Area Has To Offer! (id:55499)
Royal LePage Real Estate Services Ltd.
497 St. Lawrence Avenue
Oshawa (Central), Ontario
Welcome to 497 St. Lawrence AVE, a cozy and character-filled 2-bedroom detached home nestled on a deep ravine lot in central Oshawa. This charming home blends vintage appeal with thoughtful updates, including modern appliances, a recently replaced furnace, and a new hot water tank, ac unit and new shingles for added comfort and peace of mind. The open-concept main floor features a kitchen with Corian countertops and an under mount sink, while the bathroom is updated with custom cabinetry and waterproof vinyl flooring. Reclaimed wood railings add a rustic touch that enhances the home's warm, inviting feel. Step outside to a fully fenced backyard that backs onto a peaceful ravine and creek-your own private retreat in the city with recently added 2 tier deck in back yard. The location is ideal, just a 7-minute drive to the hospital and only a few blocks from the entrance to Highway 401, making commuting a breeze. You'll also find parks, schools, and public transit close by including the new go train location, offering convenience and connectivity in a well-established, family-friendly neighbourhood. Whether you're a first-time buyer or looking to downsize, this well-loved home offers the perfect balance of charm, comfort, and location. (id:55499)
RE/MAX West Realty Inc.
5 Tompkins Mews
Toronto (The Beaches), Ontario
Elegant and rarely available Georgian-inspired 3-bed freehold townhome, tucked away in one of the City's most coveted hidden pockets. Nearly 2,000 sq ft of sleek, functional living space across four levels with a bright, fresh paint job. The main floor brings the wow factor with 10-ft ceilings, hardwood floors, custom built-ins and a gas fireplace all drenched in natural light. The oversized kitchen is built to perform: granite counters, stainless steel appliances, serious storage, and a no-nonsense breakfast bar. The top-level primary suite is your private escape with a walk-in closet, luxe ensuite and balcony overlooking the treetops. Two more large bedrooms, both with walk-in closets, plus a full bath and laundry on the second floor. Lower level rec room, powder room, and direct garage access = total convenience. Out back? A private decked-out yard with tiered entertaining space and low-maintenance gardens. Plus, a new hot water on-demand heating system. Steps to Queen East, transit, top schools, and the boardwalk. Zero fluff. All vibe. (id:55499)
Sage Real Estate Limited
7925 10 County Road
Angus, Ontario
Nestled on a serene 0.385-acre lot with no neighbours behind, this all-brick raised bungalow offers the perfect blend of peaceful country living and easy access to town amenities—just waiting for your finishing touches! Inside, the bright main floor boasts large windows, hardwood floors, and a modern eat-in kitchen with granite countertops. Two spacious bedrooms and a full bathroom complete this level. The fully finished basement expands your living space, featuring a third bedroom with a cozy wood fireplace, a massive family room, a bathroom, laundry area, and ample storage. Plus, this carpet-free home is topped with a durable metal roof for long-lasting quality. Step outside to your fully fenced backyard, lined with mature trees and overlooking picturesque farmland—a private retreat perfect for relaxation. Ideally located between Angus and Alliston, just minutes from Base Borden, this home is a must-see! (id:55499)
Keller Williams Experience Realty Brokerage
1911 - 1455 Celebration Drive
Pickering (Bay Ridges), Ontario
Welcome to this beautifully upgraded and spacious 1-bedroom, 1-bathroom condo in the newly built Universal City 2. Never lived in, this pristine unit features soaring 9-foot ceilings, a sleek open-concept layout, and a large balcony - perfect for enjoying your morning coffee or unwinding in the evening. The stylish kitchen boasts upgraded stainless steel appliances and flows seamlessly into the bright living and dining areas, making it ideal for entertaining. You'll also enjoy the convenience of in-unit laundry and a private storage locker. Residents have access to exceptional amenities including a state-of-the-art fitness centre, saunas, party room with full kitchen and lounge area. Outdoor amenities include a pool, BBQ area, landscaped terrace, cozy fire pit, cabanas, and comfortable lounge spaces. Ideally located within walking distance to the Pickering GO Station and just minutes from Hwy 401, Pickering Town Centre, local shops, restaurants, and the marina - this condo offers stylish living with unbeatable convenience. (id:55499)
Century 21 Percy Fulton Ltd.
1 - 926 Dillingham Road
Pickering (Brock Industrial), Ontario
Clean And Functional Industrial Unit For Lease In Pickering. Excellent location with easy access to Highway 401, just minutes from Brock Road interchange. 20% office / 80% warehouse. Truck-level shipping. (id:55499)
RE/MAX Hallmark First Group Realty Ltd.
Lower - 1316 Simcoe Street S
Oshawa (Lakeview), Ontario
Newly Renovated 2-Bedroom Basement Unit In Prime Oshawa Location! Just A Short Walk To Lakeview Park, This Bright And Modern Unit Features A Renovated Kitchen And Bathroom, New Flooring, Pot Lights, And Updated Lighting Throughout. Enjoy Access To A Spacious Shared Backyard With A Covered Patio And A Gazebo - Perfect For Relaxing Outdoors. Conveniently Located Near Hwy 401 And The Oshawa GO Station For Easy Commuting. A Great Rental Opportunity In An Unbeatable Location. (id:55499)
Homelife Landmark Realty Inc.
1210 - 1101 Steeles Avenue W
Toronto (Westminster-Branson), Ontario
A MUST-SEE BEAUTY! Striking SW facing, luminous corner unit in the desirable Primerose I, Spectacular fully renovated almost , 2+1 Bdrm,2 Baths with commodious primary rooms. Vinyl floors, Open concept Gourmet Kitchen w/Calacatta Quartz counter top and backslash. Large living-dining room, big windows w/ zebra blinds, S/S Appliances (Stove, microwave, fridge ). Open Balcony, Smooth, illuminated Ceilings & pot lights. Master Bedroom comes w/Large Custom Closet. (id:55499)
Sutton Group-Admiral Realty Inc.
81 Shuter Street
Toronto (Moss Park), Ontario
Where Heritage Charm Meets Modern Sophistication. This two-storey executive townhome seamlessly blends the timeless elegance of a heritage home with the convenience and luxury of modern condo living. Boasting 3 spacious bedrooms + den, 1361 sq ft, soaring 10'5" ceilings on main floor & 9'5" on second floor, and expansive principal rooms, this residence is an entertainer's dream. Every detail has been thoughtfully upgraded with bespoke luxury finishes, including custom cabinetry, integrated appliances, and rich hardwood flooring throughout. Enjoy a host of premium building amenities such as a state-of-the-art fitness room, a stylish party, a sprawling terrace, a kids' playroom, and even a pet spa. Situated in the heart of the city, this location is unbeatable! Steps to the Eaton Centre,Financial District, St. Michaels Hospital, TMU, and TTC. Discover city living at its finest! **EXTRAS** Indulge in the ultimate luxury with this exquisitely designed property featuring > Bespoke luxury finishes creating a seamless blend of sophistication and modern living. (id:55499)
Royal LePage Signature Realty
51 Edgecombe Avenue
Toronto (Bedford Park-Nortown), Ontario
Don't miss your chance to move to Edgecombe Ave in the beautiful Otter Creek pocket of midtown Toronto. Surround yourself with high end homes the street. This property boast a deep lot and wide frontage perfect for those seeking value through future expansion/build opportunities, along with a private drive and detached garage. Relax and enjoy access to top quality public schools. You are just 0.5 KM from highly rated John Ross Robertson, along with Glenview Senior Public School, Lawrence Park Collegiate S.S and steps away from the prestigious Havergal College private school. The interior provides an oversized living area on the main floor. The basement is a good height and provides extra space for recreation/family room and office. The kitchen and dining room overlook and walk out to an oversized tiered deck with bench seating and green back yard. This home has 3 well proportioned bedrooms all with separate closet space and has been well cared for. Recent upgrades include new roof, upgrade waste and waterline to the city and basement flooring. (id:55499)
Real Estate Homeward
615 - 4k Spadina Avenue
Toronto (Waterfront Communities), Ontario
Waterfront Living At The Neo. 560 Sqft Of Interior Living Space + 73 Sqft Balcony For A Total Of 633 Sqft. Bright, Floor To Ceiling Windows With A Walkout To Balcony. New Vinyl Flooring Throughout. Open Concept Living/Dining/Kitchen, Large Double Closet In The Bedroom. Steps To Ttc, Harbourfront, CN Tower, Rogers Centre, Sobeys, Starbucks, Entertainment District, Restaurants And Cafe's. (id:55499)
Sutton Group-Admiral Realty Inc.

