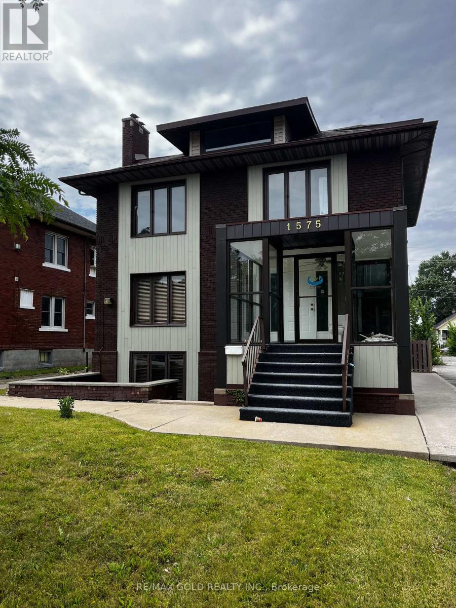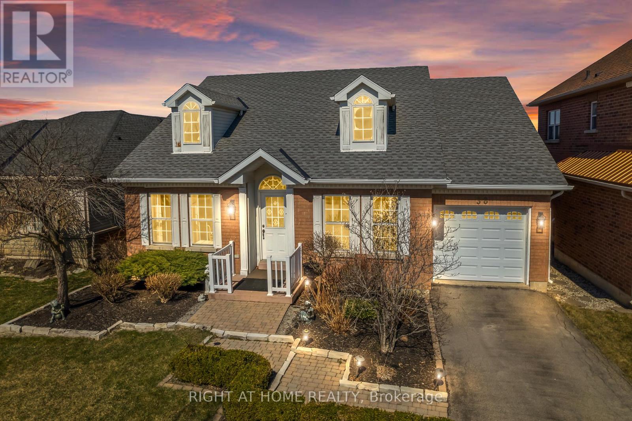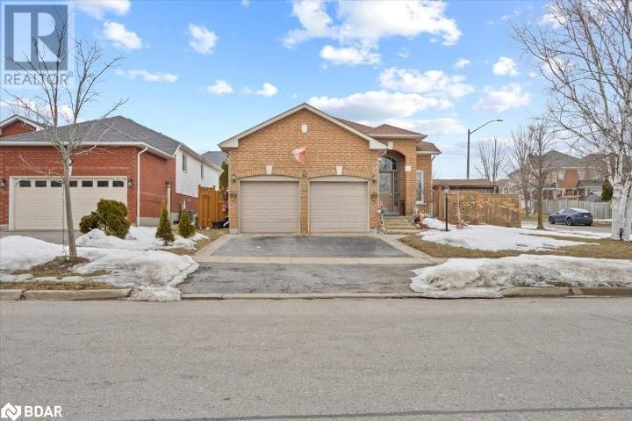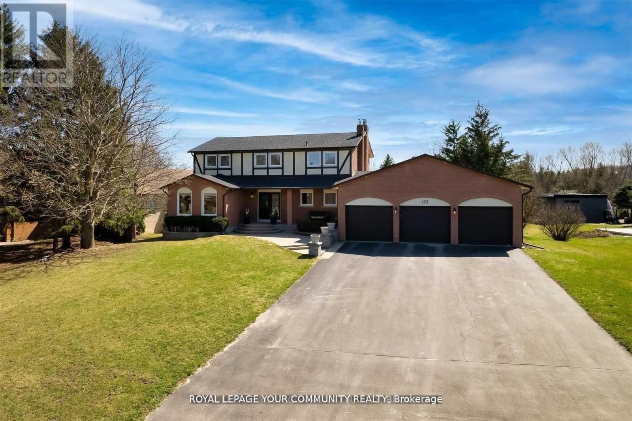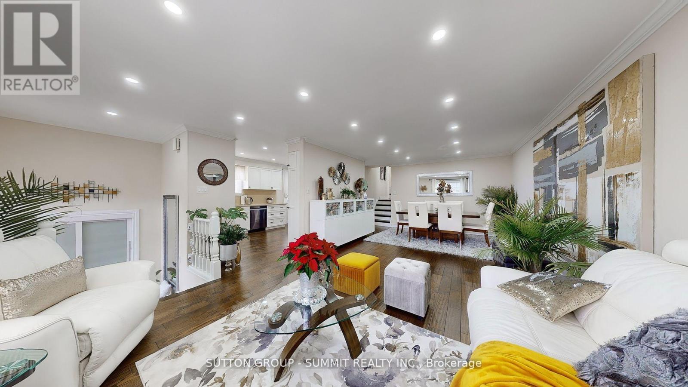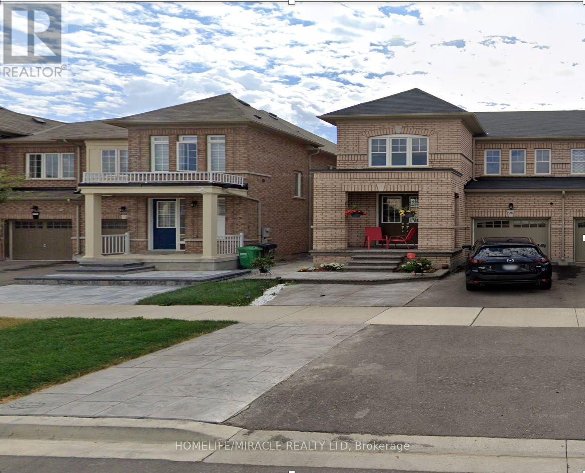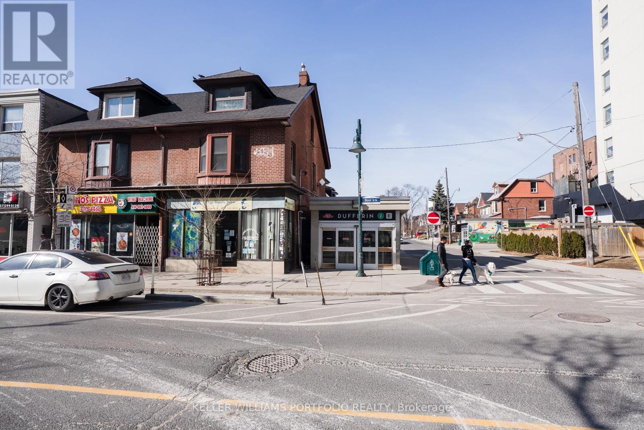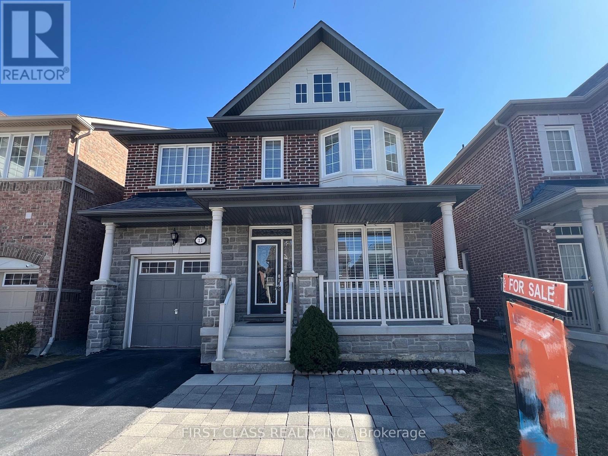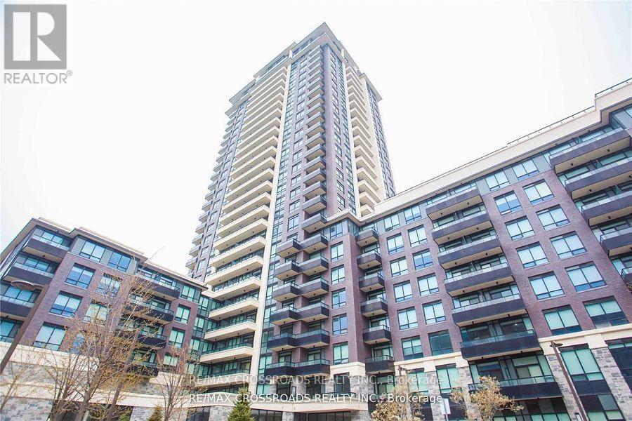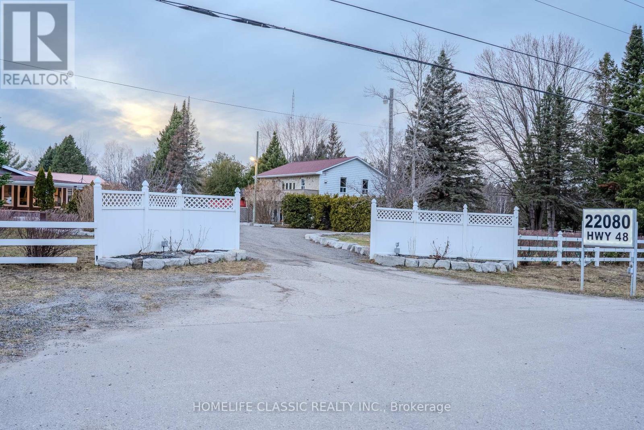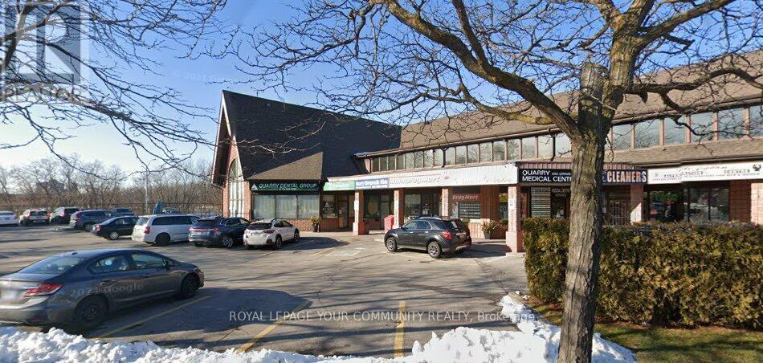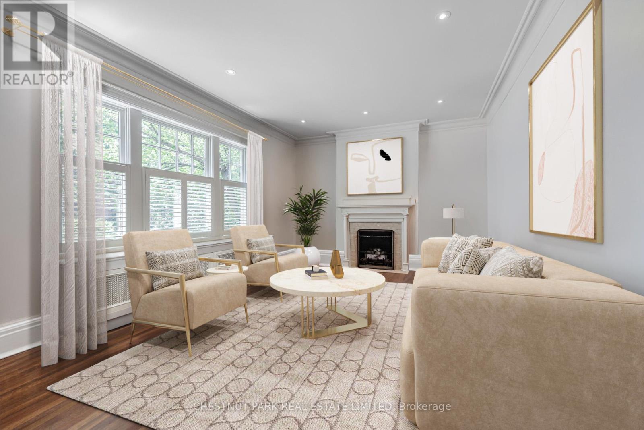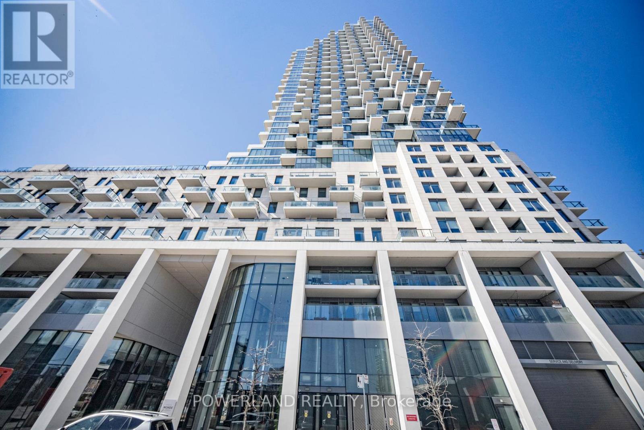45 - 2373 King Street E
Hamilton (Glenview), Ontario
Welcome To 2373 King St E Unit 45! Red Hill Valley Condominiums Is A Quiet And Well-Maintained Building Located In The Wonderful Bartonville-Glenview Neighbourhood, Right Next To The Red Hill Bowl Park, The Red Hill Trail And The Red Hill Valley Parkway With Easy Access To The Qew, The Linc,The 403 And Public Transit. This Well-Maintained Unit overlooking quiet Glen Hill Bowl greenspace, Has An Open Concept Design, Including An Updated Kitchen, Hardwood Floors, A Large Balcony Overlooking The Park And Is One Of A Handful Of Units In The Building With A Built-In Ac Unit. The Unit Comes With 1 Parking Spot And One Storage Locker. This Is A Great Opportunity For Someone Downsizing, A First Time Buyer, Or Anyone Who Likes To Spend Their Time Outside. **EXTRAS** Walk-out Balcony overlooking quiet greenspace and Glen Hill. (id:55499)
Harvey Kalles Real Estate Ltd.
141 Leslie Davis Street
North Dumfries, Ontario
Experience Luxury Living in the Sought-After Executive Neighbourhood. Rich Exterior & Interior Finishes Come Together to Create a Fabulous Home in One of the Most Sought After New Communities in Ayr. Impressive Brick Exterior Elevation Adds to the Distinctive Character of This Well Appointed Home. Completely Modern Layout with Contemporary Kitchen with All Modern Appliances. The Open Concept Main Floor Walks Out to a Huge Size Backyard for Outdoor enjoyment. 2nd Floors Leads with Huge Size Primary Bedrooms with Ensuite Bath. All Other Bedrooms Have Ensuite Baths. Good Size Laundry Room on 2nd Floor. Unspoiled Basement Offers Scope For 2nd Unit or In-Law Suite. (id:55499)
RE/MAX Realty Services Inc.
115 - 5055 Greenlane Road
Lincoln (981 - Lincoln Lake), Ontario
Unit 115 is as nice and convenient as you will find in Utopia Condos. This beautifully painted and maintained unit makes you feel at home. California shutters in the bedroom and electric blinds in the living room have been added to bring quality to the living space. This unit is conveniently located very close to your exclusive parking spot, locker, and the gym. Enjoy your walkout patio into green space which allows you to easily walk your dog, access visitors parking, grab some quick groceries from Sobeys, or just enjoy fresh air with privacy. Conveniently close to the highway makes commuting easy. (id:55499)
RE/MAX Escarpment Realty Inc.
113 Bankside Drive
Kitchener, Ontario
Welcome to 113 Bankside Drive, a charming solid brick FREEHOLD townhouse bungalow in the heart of Kitchener West! With OVER 2700 sq. ft. of total living space, this home blends comfort and modern convenience. Step inside to a spacious Foyer and Open-Concept main floor with Vaulted Ceilings that create an airy, inviting atmosphere. The premium Kitchen flows seamlessly into the living and dining area, perfect for entertaining. The Upper level offers two generously sized Bedrooms, including a Primary En-suite Bathroom for the Primary Bedroom. Lower level features a large living space, a spacious bedroom, a full Kitchen, and a 3-piece bathroom, making it a fantastic mortgage helper! The utility room provides ample storage space. This home comes with all appliances included and is located near shopping, trails, parks, schools, transit, and highways, offering both convenience and a stylish lifestyle. You won't want to miss this one, Book your private showing today! (id:55499)
Exp Realty
95 Honey Street N
Cambridge, Ontario
Welcome To 95 Honey St, Detached House In A Prime & Quiet Cambridge Location. The Main Floor Features An Open Concept Layout & Tons Of Upgrades Including Waterproof Vinyl Flooring Through Out The Main Floor, High-End Samsung Stainless Steel Appliances, Quartz Countertops, Custom Blinds, Oak Stairs, Entrance To House From Garage & Lot More. Conveniently Located Close to Park, Shopping, Restaurants, Groceries & Lot More (id:55499)
RE/MAX Realty Services Inc.
1575 Ouellette Avenue N
Windsor, Ontario
Welcome to 1575 Ouellette Avenue, a rare find in the heart of Windsor! This incredible 3-unit residential complex offers the perfect blend of location, style, and functionality. Unbeatable downtown location, steps away from Windsor's vibrant riverfront, restaurants, shops, and entertainment. Stunning architectural design with modern amenities and sleek finishes, freshly renovated to perfection. Spacious rooms, abundant natural light, and impressive city views. Perfect for professionals, students, and families seeking convenience and lifestyle, with a diverse range of potential tenants Zoned for commercial as well, unlocking endless possibilities for investors and entrepreneurs. Boasting maximum tenancy, generating exceptional rental income. Expansive driveway into backyard provides ample space for parking, storage, or future developments. Don't miss this exceptional opportunity to own a piece of Windsor's revitalized core, in one of the hottest locations on the market! (id:55499)
RE/MAX Gold Realty Inc.
38 Cole Crescent
Niagara-On-The-Lake (107 - Glendale), Ontario
Charming Detached Bungalow in Glendale, Niagara-on-the-Lake! Welcome to this beautifully maintained detached brick bungalow in the desirable Glendale neighbourhood of Niagara-on-the-Lake. Offering a total of 2,104 finished sq. ft., this bright home boasts 4 bedrooms (2 upstairs, 2 downstairs) and 3 full bathrooms, including a main-floor primary suite with a luxurious soaker tub and stained-glass window in the ensuite. The formal dining room provides elegance and ambience, perfect for hosting dinner parties or family meals. The main floor home office allows for a private workspace, with the potential to be turned into a third bedroom on the main floor. The inviting living area features high vaulted ceilings and plenty of natural light streaming through large windows. The kitchen seamlessly connects to the dining and living spaces, making it perfect for entertaining. The finished basement offers two additional bedrooms and huge finished space with plenty of potential, such as a home office, gym, or media room. This home also features a high-end water filtration system. Outside, the fenced backyard provide space for outdoor enjoyment. Located just minutes from the QEW, Outlet Collection at Niagara, wineries, trails, and much more, this home combines comfort, style, and an unbeatable location. (id:55499)
Right At Home Realty
16 Goodwin Avenue
Bowmanville, Ontario
This exceptional 2+2 bed / 2+1 bath bungalow raised detached corner lot home offers a perfect blend of relaxation, style, and convenience. Built with solid brick on a coveted corner lot, this prime location in serene community of Clarington is a short drive from schools, parks, and essential amenities, making everyday living effortless. With minimal stairs, this home is perfect for raising children, working class, or seniors. The layout boast large windows bringing in abundant natural light, enhancing the picturesque views and ensuring excellent ventilation year-round. In warmer months, the well-placed windows provide natural airflow, reducing the need for air conditioning and allowing for energy savings. The separated kitchen from the living and dining areas, creates privacy and safety for meal preparation. Downstairs, the fully finished basement adds exceptional versatility to the home. It boasts an additional two bedrooms and a bathroom, making it an ideal space for guests, a home office, or recreational use. Additional standout features of this home is its numerous recent upgrades: In 2020, the furnace and main systems were changed to enhance efficiency and comfort. Further improvements in 2022, includes the installation of a state-of-the-art heat pump and a smart tankless water heater. The tankless system is both energy-efficient and convenient, providing instant hot water while significantly reducing utility costs. Whether multiple family members are using hot water simultaneously or switching between gas and electricity for heating, this smart system ensures a seamless experience tailored to energy savings. Outdoor enthusiasts will love the expansive backyard, complete with a swimming pool, a hot tub and a Gazebo, perfect for family fun and relaxation. Whether you're looking for more space for your growing family or well-appointed home just for you , this Clarington gem delivers the perfect balance of suburban charm and modern convenience (id:55499)
Exp Realty Brokerage
1982 Boyes Street
Alcona, Ontario
Gorgeous 1810 Sq/F 3 Bedroom 3 Bathroom Elegant End Unit Townhome (Built New In 2021) Located In The Heart Of The Beautiful Lakeside Town Of Alcona. Featuring A Grand Entrance W/Stone & Brick Exterior & Inviting Covered Front Porch W/Pillars Welcoming You In To A Sun-Filled & Very Well Appointed Open Concept Design Main Level Complete W/9 Ft Ceilings, Hardwood Flooring, A Gourmet Kitchen Offering A Breakfast Bar & An Executive Kitchen Island Which Includes Upgraded Quartz Counters & Ample Cupboard Space, A Barista Station & Gleaming Stainless Steel Appliances. The Bright & Spacious Living Room Showcases Stunning Finishings & Includes A B/I Fireplace, Over-Sized Windows & A Walk-Out To Backyard & Deck W/Gas Bbq Line & Private Fully Fenced (New Privacy Fencing) Yard. The King-Size Primary Suite Offers A Spa-Like 5 Pc Ensuite W/Soaker Tub & His & Her Sinks & Spacious Walk-In Closet For All Your Storage Requirements! Desirable 2nd Level Laundry Makes Laundry Day A Breeze. Spacious Unfinished Basement Awaits Your Finishing Touches & Has Large Windows & Plenty Of Extra Space For Storage. The Garage Offers 1 Additional Parking Spot & Includes Remote Garage Door Opener & The Driveway Offers 2 Parking Spaces W/No Sidewalks. Includes Tankless Hot Water. High Speed Internet Is Available. Located In An Incredible Family-Friendly Community Of Exceptional Newer Homes, Close To All Amenities, Commuter Routes, Lake Simcoe, Beaches, Parks & So Much More!! (id:55499)
RE/MAX All-Stars Realty Inc.
133 Ellis Avenue
King (Nobleton), Ontario
Welcome to this bright and spacious executive two-story home, ideally located in the desirable community of Nobleton. This exceptional property is set on an expansive 130x255 lot, offering privacy and ample outdoor space. Boasting 4+2 bedrooms, this home features hardwood floors throughout, creating a warm and inviting atmosphere from the moment you step inside Open Concept Living: The main floor offers an open layout, with a large kitchen and break fastarea that walks out to a stunning 10x40 foot upper deckperfect for outdoor dining andentertaining while enjoying the serene surroundings. Cozy Family Room: Relax and unwind in the family room, complete with a gas fireplace, perfect for cozying up on a cold winter night. Finished Walkout Basement: The fully finished walkout basement is an entertainer's dream,featuring a wood-burning fireplace, a custom bar, a dedicated office space, and a home gym. Whether you're hosting guests or working from home, this basement has it all. Upgrades & Modern Features: This home has been meticulously maintained with several recent updates, including:New roof (2021), New A/C (2020) Front Tudor boards and stucco replaced and painted (2022), Pot lights in the front soffit (2020) Insulated and finished garage (2022), Outdoor Living: The expansive backyard offers plenty of space for outdoor activities and gardening. A gas line for the BEQ makes grilling a breeze on the deck, while the surrounding trees provide additional privacy. Prime Location: Located in the peaceful and sought-after community of Nobleton, this home is perfect for families seeking both tranquility and proximity to essential amenities, including schools, parks, and shopping. This is an incredible opportunity to own a beautiful, move-in-ready home with all the space, luxury, and updates you could desire. Schedule a viewing today to see all that this exceptional property has to offer! (id:55499)
Royal LePage Your Community Realty
127 Arnot Crescent
Blue Mountains, Ontario
An exceptional opportunity awaits in the prestigious Nipissing Ridge community - your chance to create a custom-built dream home in a prime setting beside the pond. Nestled on the edge of the Escarpment, this sought-after location offers direct access to Alpine and Craigleith Ski Clubs, Nipissing Ridge Tennis Courts, and the stunning shores of Georgian Bay. Just minutes from Blue Mountain Villages vibrant shops and dining, as well as an array of private ski clubs, scenic hiking and biking trails, and top-tier golf courses, this property is perfect for those who embrace an active, outdoor lifestyle. Surrounded by breathtaking natural beauty, this exclusive enclave comes with subdivision agreements, covenants, and architectural design controls. Fully serviced with municipal water, sewer, and natural gas at the lot line. Dont miss this rare opportunity (id:55499)
Royal LePage Real Estate Services Ltd.
436 - 10 Mallard Drive
Hamilton (Waterdown), Ontario
Exceptional unit in the sought-after Trend Boutique building, located in the heart of Waterdown. This stunning 853 square foot condo on the 4th floor offers an exceptional blend of modern design, upscale amenities, and convenience. This two-bedroom unit, complete with a versatile den and one bathroom, is thoughtfully designed to maximize space and natural light. The open-concept layout flows seamlessly from the living area to the gourmet kitchen, boasting upgraded stainless steel appliances, granite countertops, and sleek cabinetry. The two generous bedrooms provide ample space and comfort, with the additional den offering flexibility for a home office, guest room, or additional storage. High-quality flooring runs throughout the unit, with no carpet, ensuring a modern aesthetic and easy maintenance. The in-unit laundry adds to the convenience, making daily chores a breeze. The bathroom is stylishly appointed with contemporary fixtures and finishes, creating a spa-like atmosphere for your relaxation. Your private balcony is ideal for morning coffee, evening relaxation, or simply soaking in the scenery. Residents of the Trend Boutique building have access to a range of top-tier amenities, including a state-of-the-art gym and a stylish party room, perfect for hosting gatherings and social events. Adding to the appeal, this unit includes two dedicated parking spaces, a rare and valuable feature in condo living. Located in the vibrant community of Waterdown, this condo offers unparalleled convenience with close proximity to shopping, dining, parks, schools, recreational facilities and transit. Don't miss this opportunity to own a piece of Waterdown's finest real estate. Experience the elegance and convenience of penthouse living in the Trend Boutique building. This condo is more than just a home; it's a lifestyle upgrade. (id:55499)
RE/MAX Escarpment Realty Inc.
48 Bayview Drive
Grimsby (540 - Grimsby Beach), Ontario
This is as good as it gets! 2 family size kitchens (one done in 2020 and second in 2024) with lots of storage cabinets, granite, quartz countertops, backsplash, large and deep pantry , center island and stainless steel appliances and both with windows above ground!! Very spacious principal rooms, hardwood floors, lots of closets and storage area. Separate entrance to the in-law suite! Heated floors in lower bathroom room and mud room with entrance to garage *Beautiful bathrooms with European vanities and ceramic- fog free mirror. 2 separate laundries (one upstairs and one in lower level) to accommodate 2 families ! All bedrooms are above grade! Pot lights throughout the house**Smooth Ceilings** Concrete driveway (2022)Partially finished basement with 2 huge storage rooms! Best of locations with walking distance to popular and historic Grimsby Beach, leash free dog park, stores, QEW and schools. This is a one of a kind house in superb neighborhood! Renovated, bright, clean and ready to move In!** this property is LINKED underground** **EXTRAS** SS Fridge (ice not working), SS Stove, SS B/I Dishwasher, SS Microwave Range Hood -Black SS Stove, Black SS Fridge(water/ice), Black SS B/I Dishwasher, 2X washer, 2X Dryer, Electric Fireplace, All Blinds and Window Treatments** (id:55499)
Sutton Group - Summit Realty Inc.
34 Lipscott Drive
Caledon, Ontario
ASSIGNMENT SALE!!! Discover the benchmark of craftmanship and design in this exceptional home built by Laurier Homes.9ft ceiling on main floor and exceptional layout. Open concept floor layout to boast the area. Big size Rooms. Convenience of second floor Laundry. A chef-inspired kitchen featuring deluxe cabinetry with taller upper cabinets for enhanced storage and Quartz Countertop. Excellent Location!! Do Not Miss. (id:55499)
Homelife Silvercity Realty Inc.
74 Colonel Bertram Road
Brampton (Snelgrove), Ontario
Beautiful And Specious Basement Apartment With Hardwood Flooring, Fireplace And Big Windows. (id:55499)
RE/MAX Experts
Bsmt - 98 Germain Circle
Brampton (Credit Valley), Ontario
Legal Basement with 2 Bedroom, 1 Washroom in a Semi-detached house. Private access to Basement via separate side entrance. 1 extended Driveway Parking included in rent. Separate Washer and Dryer Family Friendly Neighbourhood with close proximity to Mount Pleasant Go Station, walking distance to Public Transit, Parks, Schools, Banks and Other Shopping Options. Basement Tenant to pay 30% Utilities (Hydro, Water and Gas) Upper Floor is not included and is separately rented. Front Yard Snow removal and Grass cutting is a shared responsibility with upper floor tenant. (id:55499)
Homelife/miracle Realty Ltd
1504 - 285 Enfield Place
Mississauga (City Centre), Ontario
Modern, Chic, Classy!! A Few Words To Describe This Absolutely Gorgeous Unit. 2 Bedrooms + Solarium And 2 Full Bathrooms. No Expenses Spared. Stainless Steel Appliances, Granite Counter Tops, Breakfast Bar, Serving Counter, Designer Backsplash, Smooth Ceilings With Pot Lights, Track Lights & Chandelier. Sun-Drenched Corner Unit, Porcelain Tiles And Laminate Throughout With Huge Floor To Ceiling Windows. All Utilities/Cable/Internet Included ! (id:55499)
Right At Home Realty
174 Lakeshore Road E
Oakville (1013 - Oo Old Oakville), Ontario
Center ice Downtown Oakville! Lakeshore has lot's of foot traffic with prime exposure to a multitude of high-end retail stores. Neighbouring Tribeca Coffee Co. Fantastic building for a multitude of retail uses. Interior has exposed brick, track lighting, one washroom and partial basement for storage. (id:55499)
RE/MAX West Realty Inc.
1224 Bonin Crescent
Milton (1027 - Cl Clarke), Ontario
Your Dream Family Retreat Awaits! Step into this Beautifully Upgraded, Detached Home Backing onto Lush Green Space, its the Ideal Family Sanctuary Youve Been Searching For! With 4 Spacious Bedrooms + a Den & 2.5 Bathrooms! This Home Boasts over 2,400 square feet Designed for Both Comfort and Style! Upon Entry, Youre Welcomed into a Bright, Open-Concept Main Floor that Flows Seamlessly from the Cozy Living Room to a Dining Area Perfect for Family Meals! Newly Installed Modern Pot Lights Illuminate Each Room, Enhancing the Homes Inviting Ambiance! The Freshly Painted Neutral Tones Throughout Add a Modern, Calming Atmosphere, and the Recent Hardwood Flooring on the Second Level Adds Both Warmth and Elegance! The Heart of the Home is the Spacious, Functional Kitchen, Equipped with Ample Counter Space, Abundant Cabinetry, and a Pantry for Easy Organization! A Large, Bright Dining Area Next to the Kitchen Overlooks the Serene Backyard, Ideal for Both Family Gatherings and Quiet Mornings! Upstairs, Four Generously-Sized Bedrooms Offer Each Family Member a Private Retreat! The Primary Bedroom, Overlooking Green Space, Includes a Walk-In Closet and an Ensuite Bathroom, Providing a Perfect Escape! The Versatile Den on the 2nd Level Offers Flexibility as a Home Office, Guest Space, or Playroom! Outside, the Backyard Opens onto Tranquil Green Space, Creating a Peaceful, Private Oasis! With a Majestic Stone Patio Where Hosting Barbecues, Watching the Kids Play, or Enjoying Your Morning Coffee, this Backyard Invites Relaxation!Located in a Top-Tier Neighborhood Close to Schools, Parks, Downtown and Amenities, this Home Offers the Perfect Blend of Convenience and Community! Dont Miss Your Chance to Experience the Lifestyle this Family Haven Offers! This Home Blends Nature with City Convenience! Walk to Top Schools, Parks & Rec Centre - A Perfect Spot for Families Seeking a Vibrant, Active Lifestyle in a Peaceful Setting! (id:55499)
Century 21 Innovative Realty Inc.
2574 Oak Row Crescent
Mississauga (Erin Mills), Ontario
One 2nd Floor Room For Lease In A Well Maintained 3 Bedroom + 3Pc Bathroom House! Located In High Demand Erin Mills Area. Fully Furnished, Move In on May. 1st .Shared Kitchen And Bathroom. All Inclusive, Hydro, Water, Heat And Internet. Single Male Working Professional Welcome. No Pet , No Smoke .Parking Available For 50 Extra/Month Showing Time 6Pm-9Pm. Steps To Shopping Mall/Public Transit/Go Station/Library/City Hall/Utm/Parks/Movie Theatre/Restaurants/Supermarkets. Easy Access To Hwys403/401. (id:55499)
Master's Choice Realty Inc.
505 - 3939 Duke Of York Boulevard
Mississauga (City Centre), Ontario
Gorgeous, recently renovated & painted 2-bedroom & den loft with 2.5 baths at City Gates in Mississauga across from Sq1! Excellent 1152 sq ft layout with unobstructed north view!! 19 ft ceilings! Floor-to-ceiling windows! Large den, Master bedroom overlooking living area with /i closet & 4 4-piece ensuite bath! Enjoy your morning coffee overlooking Celebration Square activities from your private balcony! All utilities included and 1 parking. Well-maintained building! Steps to Living Arts, YMCA, Sheridan College, Mississauga Bus Terminal, City Hall, and public transportation! Easy access To 403/401/Qew & major routes (id:55499)
Sutton Group Realty Systems Inc.
1156 Bloor Street W
Toronto (Dovercourt-Wallace Emerson-Junction), Ontario
Opportunities like this are few and far between. This is your chance to own a solid brick store front on Bloor with 3 residential units to pay the mortgage, a huge heated triple car garage plus extra parking right at Bloor and Dufferin. Steps from the subway, right across from all the new developments and centrally located in downtown Toronto. Triple AAA tenants in one unit, owner occupied in the other two and garage. The store front is month to month. Store front has front half of basement. One bedroom apartment has the back half of the first floor and basement. Huge spacious 2 bedroom is on the second floor. One bedroom with extra large living room on the third floor. The triple car garage has a handy separate washroom, hydro and gas already. The easiest laneway suite conversation opportunity ever. (id:55499)
Keller Williams Portfolio Realty
Main - 1588 King Street W
Toronto (South Parkdale), Ontario
Beautifully Renovated 2 Bedroom Main Floor Apartment In The Vibrant Parkdale/Roncesvalles Neighbourhood. This Stylish Unit Boosts High Ceilings, Stainless Steel Appliances, And Laminate Flooring Throughout. Enjoy The Convenience Of Ensuite Laundry, Central Air Conditioning, And A Recently Updated Modern 3 Piece Bath. Lots Of Potlights. The Bright And Spacious Bedrooms Features Large Double Door Closest And Ample Natural Lights. Close To Roncesvalles, High Park And Liberty Village, With Transit And The Lake Right At Your Doorstep. **All Utilities Included** (Heat, Hydro And Water) (id:55499)
Forest Hill Real Estate Inc.
6 Lake Shore Drive
Toronto (New Toronto), Ontario
Located on a quiet cul de sac across the road from the Lake in New Toronto. A well-managed and maintained sixplex with two 2-bedroom units and four 3-bedroom units. There are 7 surface parking spaces, separate hydro meters, coin-op laundry, Upgraded gas boiler, and windows. High-demand area with transit, schools, parkland, and Lake all within minutes of the location. A great investment opportunity with lots of upside. The property is being sold in conjunction with 8 Lake Shore Dr (11 units) on MLS. **EXTRAS** Property is for sale in conjunction with an 11 unit building at 8 Lake Shore Dr on MLS (id:55499)
Royal LePage Real Estate Services Ltd.
11 James Joyce Drive
Markham (Victoria Manor-Jennings Gate), Ontario
Stunning Monarch-Built Detached Home | 4 Bedrooms | Premium Upgrades. This exquisite open-concept home features 9" ceilings on the main floor, upgraded hardwood flooring, and elegant California shutters with wooden blinds. The gourmet kitchen boasts stainless steel KitchenAid appliances, maple cabinetry, and a granite countertopperfect for modern living. Additional highlights include: Solid oak staircase with sleek steel railings, Skylight for natural light, upgraded ELFs (Energy-Efficient Lighting Fixtures), Energy-saving washer & dryerWrought iron entrance door for added curb appeal, Interlock stone backyard (low maintenance & stylish). Direct garage access. Prime Location: Steps to schools, parks, and Highway 404 for effortless commuting. (id:55499)
First Class Realty Inc.
1209 - 15 Water Walk Drive
Markham (Unionville), Ontario
Beautiful and Luxurious Riverside Condo, Spacious One Bedroom + Den (620Sf) with Large 85Sf Balcony Overlooking City Views, 9 Ft Ceiling, Large Den Can Be Used As 2nd Bedroom, Stainless Steel Modern Appliances. Fabulous Facilities With Rooftop Infinity Swimming Pool, Gym, Billiard, Party Room, 24Hr Concierge. Steps To Uptown Square, Groceries, Banks, Restaurants, Downtown Markham & Cineplex. Easy Access To Viva, Go Train, Hwy 404/407 & All Amenities.... (id:55499)
RE/MAX Crossroads Realty Inc.
C320 - 301 Sea Ray Avenue
Innisfil, Ontario
Experience luxury waterfront living with breathtaking Marina views! This elegantly designed condo offers two spacious bedrooms and two modern bathrooms in an open-concept layout perfect for entertaining. The primary and secondary bedrooms are thoughtfully positioned at opposite ends, ensuring maximum privacy. Spanning nearly 1,000 sq ft, this upgraded residence features a sunlit master suite with a private ensuite and walk-in closet. The seamlessly connected living and dining area leads to a spacious southwest-facing balcony, offering stunning views of the Marina and courtyard an ideal space for relaxation or entertaining. Floor-to-ceiling windows flood the bright kitchen with natural light, enhancing its connection to the dining and living areas. Custom lighting, tinted windows, and upgraded balcony flooring add luxurious finishing touches throughout. (id:55499)
Royal LePage First Contact Realty
515w - 268 Buchanan Drive
Markham (Unionville), Ontario
Welcome To Unionville Garden! 2 Bedrooms +Den, Corner Suite W/9 Ft Ceilings and Carpet Free. 2 Full Bath W/White Matte Wall Tile. Kitchen W/Granite Countertop, Grey Clipped Dimond Back Splash. Large Master Bedroom W/Double Closet &4 Pc Ensuite. Spacious Den With Full Sunlight could used as third Bedroom. Open Balcony Has Southwest View. Luxury Amenities: Rooftop Terrace, Indoor Pool, Fitness Rm, Sauna, Party Rm, Mah Jong Rm, Karaoke Rm&More. Steps Away From York Viva Rapid Transit. Located Within Walking Distance To Vibrant Downtown Markham, Unionville Secondary School, York U Campus, Grocery Store, Shopping, Restaurants, Banks And More. One Parking One Locker included. (id:55499)
Royal LePage Real Estate Services Ltd.
Homelife Landmark Realty Inc.
Th 27 - 1030 Portage Parkway
Vaughan (Concord), Ontario
Strong Prospects seeking immediate occupancy may be eligible for promos! Welcome to the near new open concept 3 B/R + Den townhouse in the prime location across Vaughan Metropoliton centre. Close to shopping Centres Bass Pro Vaughan Mills, Wonderland parks, subways, and York University. High Ceiling, Quartz counter with SS appliances. Large rooftop terrace for recreation. Pet friendly. Amenities: Gym, Party room, Tech room & Theatre room. (id:55499)
Cityscape Real Estate Ltd.
22080 Highway 48
East Gwillimbury, Ontario
A rare opportunity to own a versatile and income-generating property in East Gwillimbury! Set on nearly 6 cleared acres with 658 feet of frontage, this unique estate features two separate dwellings, each equipped with their own home standby generator, hydro service, well, septic system, and propane tank offering complete self-sufficiency and peace of mind. The main residence is a well-maintained 3-bedroom side-split with spacious living areas and an attached two-car garage. The second dwelling is a generous 5-bedroom bungalow, ideal for large or extended families, guest accommodations, or rental income. Between the two homes, a hardscaped driveway adorned with armored stone and raised garden beds adds beauty and structure to the landscape. The bungalow features an extended 10+ ft overhang porch, perfect for covered parking on one side and creating a cozy outdoor lounge area on the other. Whether you're sipping your morning coffee or relaxing with patio furniture, you'll enjoy the peaceful surroundings and frequent visits from songbirds and local wildlife. Its not unusual to spot deer gracefully passing through the backyard, leaping and playing in the open space a truly heartwarming sight that makes this property feel like your own private nature retreat. Also included is a massive 35 x 45 workshop, upgraded with 600V industrial power service, perfect for high-powered hobbies, equipment use, or as a rentable commercial space for extra income. Whether you're dreaming of a hobby farm, year-round snowmobiling on your own land, or simply enjoying the privacy and space of rural living just minutes from Highway 404, this property has it all. Live in one home, rent the other, while generating income. A truly versatile property with limitless potential. (id:55499)
RE/MAX Hallmark Realty Ltd.
Bsmt - 344 Gells Road
Richmond Hill (Crosby), Ontario
Upgraded and Spacious 2-Bedroom Basement Apartment located on a quiet and safe crescent &facing Skopit Park. Very Spacious & Bright with a separate entrance, One parking spot. Large Living dining area, Separate Laundry! Two Bedrooms with 2 Separate Full Bathrooms. Laminate floors throughout living & bedrooms. Conveniently located infront Skopit Park, Minutes to shopping Areas (No Frills, Food Basics, Walmart, Costco, Freshco),top-rated schools, public transit, Go Train & more! Located in top-ranked Bayview Secondary School district. (id:55499)
Century 21 Atria Realty Inc.
45 Mcmulkin Street
New Tecumseth (Alliston), Ontario
Turn-Key Elegance Renovated Home in Prime Alliston! Welcome to 45 McMulkin, a stunning renovated 3-bedroom, 3-bathroom home where modern luxury meets everyday comfort. Nestled on a family friendly street, this home was updated in 2022, with brand-new appliances, professionally painted and high-end finishes throughout, makes for a hassle free move in experience. Step inside to an open-concept living space designed for effortless entertaining. The bright, contemporary kitchen is a chef's dream, featuring quartz countertops, a breakfast bar, and ample storage and large eating area. Beautiful floors flow seamlessly through the home, complemented by pot lights and stylish upgraded fixtures. The spacious Great room is the perfect spot to unwind, while the renovated laundry/mudroom provides a practical yet stylish entryway from the garage. Upstairs, three generously sized bedrooms offer comfort and tranquility, with fully renovated bathrooms showcasing modern finishes. The primary suite is a true retreat, featuring a luxurious ensuite with a large walk-in shower, modern finishes, and a spa-like feel. The second bathroom has been tastefully redesigned with stylish fixtures and contemporary upgrades, ensuring both elegance and functionality. Outside, enjoy incredible curb appeal with elegant stone landscaping, and entertain effortlessly in the expansive backyard perfect for summer barbecues and gatherings. This home shows like a model and is move-in ready! Don't miss your chance to own this beautifully updated gem in one of Alliston's most sought-after neighbourhoods. Book your private showing today (id:55499)
Royal LePage Your Community Realty
8 Scotland Road
Toronto (Agincourt South-Malvern West), Ontario
Large Blacksplit 4 Level Double Car Garage Detached House In Sought After Neighborhood. Separate Entrance for Possible In-Law Suite In Basement: A Small Kitchen plus 2 Bedrooms, Recreation Room and a 3 Pc Bath. Hardwood, Parquet, Ceramic and Laminate Throughout House. Primary Room With 3 Pc Ensuite. Newer Counter Top And Newer Stainless Steel Built-In Dishwasher In Kitchen. Newer Garage Door Opener And Remote Control, 5-6 Yr New Furnance And Central Air, Newer Hot Water Tank (Owned). (id:55499)
Century 21 King's Quay Real Estate Inc.
Bsmt - 75 Tormina Boulevard
Whitby (Taunton North), Ontario
Welcome to this beautifully updated 2-bedroom plus den walk-out basement backing onto a pond. Situated in a prime location of Whitby, this home offers the ideal combination of comfort, convenience, and spacious living. The upgraded kitchen boasts sleek granite countertops, a stylish ceramic backsplash, and ample cabinetry. The spacious living area features above-grade windows allowing plenty of natural light to pour in, and a sliding door that leads to the outdoor space perfect for enjoying the view of the pond just beyond the backyard. Laminate floors and ceramic tiles run through-out and many pot lights illuminate the entire space, adding to the bright and airy ambiance. Good-sized bedrooms each come with their own window and closet, ensuring that every corner of the home is filled with light. The 3-piece updated bathroom, with a walk-in glass framed shower, is a true highlight of this home, offering both functionality and a touch of luxury. Convenience is key with in-suite laundry and a walk-out that leads directly to the peaceful outdoor setting, surrounded by nature. This home is ideally located within walking trails connected to amenities like Walmart Supercentre, Real Canadian Superstore, Thermea Village Spa, and Heber Down Conservation. Plus, you're just minutes from major highways (412 and 401), Taunton Gardens, and Farm Boy for all your shopping needs. Families will appreciate the proximity to excellent schools, including Robert Munsch Public School and Sinclair Secondary School, making this an even more desirable location. (id:55499)
RE/MAX Crossroads Realty Inc.
Basement - 1 Overload Street
Whitby (Blue Grass Meadows), Ontario
You Don't Want To Miss Out On This Special Little Gem Nestled In The Highly Sought After Blue Grass Meadows Community In Whitby. This Newly Renovated Basement Offers A Generously Spacious Layout With Bursts Of Natural Light, Making It Feel Like You're Standing On The Main Floor. This 2-Bedroom, 2-Bathroom, Full-Kitchen Unit Makes It Ideal For Small Families, Siblings Heading Out On Their Own Or New Roommates. The Principal Bedroom Comes With Its Own Ensuite Bathroom. The Separate Entrance And Dedicated Parking Space Provides The Utmost In Privacy And Convenience. Close To All Amenities And Public Transit This Property Checks All The Boxes. (id:55499)
Sotheby's International Realty Canada
Ph14 - 3050 Ellesmere Road
Toronto (Morningside), Ontario
SUNDRENCHED 2 BEDROOM, 2 BATHROOM PENTHOUSE CONDO WITH UNOBSTRUCTIVE WESTERN EXPOSURE OVERLOOKING THE RAVINE. NO CARPETS. PRIMARY BEDROOM HAS ACCESS TO A BALCONY. ENSUITE LAUNDRY. WALKING DISTANCE TO HOSPITAL, T.T.C., UU OF T, PAN AM CENTRE, CENTENNIAL COLLEGE, SHOPPING, HWY 401 AND PARKS. LOCATED IN THE HIGHLY SOUGHT AFTER MAPLEDALE CONDO BUILDING WICH OFFERS CONVENIENT LIVING IN A COMFORTABLE SPACE. (id:55499)
Royal LePage Connect Realty
Unit 200 - 2560 Gerrard Street E
Toronto (Birchcliffe-Cliffside), Ontario
Bright & Spacious , 2nd Floor Office with washroom at Busy Commercial Plaza near to GERRARD ST E / CLONMORE DR , Ideal For Medical/Health Related Businesses, Professional Office, Lawyers, Accountants, Consulting Firms And So On. Gross Lease Rate Includes TMI,HST Will Be Added, ,Lots Of Free Visitors Parking, WITH Elevator (id:55499)
Royal LePage Your Community Realty
32 Roxborough Street E
Toronto (Rosedale-Moore Park), Ontario
Welcome to this extraordinary, postcard perfect 4 to 5 bedroom in magical Rosedale, the epitome of sparkling luxury, quality finishes and stunning sophistication, yet with a family friendly but very modern spirit. One block to Yonge, and the premium steps-to-subway location where everyone wants to be, this exciting and sleek showpiece is invigorated by exceptional design & impressive architectural features exuding creative elegance and skillful refinement. Upon entry you are welcomed by a grand foyer with focal-point fireplace, beautiful hardwood, soaring ceilings and rich bespoke plaster & millwork. The living room is ideal for entertaining guests with its dramatic fireplace and ample seating. The chef-inspired trophy kitchen boasts stone countertops, custom cabinetry, an oversize centre island and built-in desk. The adjacent breakfast & separate family rooms walk-out to the completely private, beautifully landscaped, fenced garden. The dining room is just right for hosting dinner parties for families and friends. Remarkably there are two sun-drenched family rooms & the one on the second floor is tandem to the dream home office, also overlooking the garden. The primary bedroom with room enough for a sitting area, features a spa-like ensuite and decorative fireplace & all bedrooms are spacious and designed for splendid cocooning! Superbly maintained, it is a short walk to Branksome, De La Salle and York schools with easy access to U C C and B S S. **EXTRAS** 3 FP's. The flexible lower has a side entrance, rec rm, lau, furn/stg rms & 4 pce + pot'l nanny rm. The fully landscaped, city-size gdn oasis enlivens outdoor living & BBQs, while the 2 garage with turnaround makes pkg a breeze. Virtual photos show contemporary design alternate and alternate proposal for grass garden. (id:55499)
Chestnut Park Real Estate Limited
510 - 225 Sackville Street
Toronto (Regent Park), Ontario
his Sun-Soaked Exceptional 2-Bed, 2-Bath Corner Suite Offers Unobstructed Views Of The Park & Aquatic Centre. Full-Service Building, 24-Hour Concierge, Fantastic Amenities. Located In One Of The City's Most Diverse And Vibrant Urban Communities. City Living In One Of The Best Buildings In Regent Park. Very Convenient To Everything The City Has To Offer! Nine Foot Ceilings Throughout, Open Concept With Split Floor Plan, Freshly Painted, A Parking Space Close To The Elevator. (id:55499)
Bay Street Group Inc.
3501 - 30 Inn On The Park Drive
Toronto (Banbury-Don Mills), Ontario
Luxurious 1 Bedroom + Den at Tridel Auberge 1 Condo. Open concept layout W 9' High ceilings & luxury/modern finishings. 5-Star Amenities Including 24-Hour Concierge, Stunning 2-Storey Lobby, Fitness Rm, Yoga & Spin Studio, Grand Terrace W/Gorgeous Outdoor Pool, Lounge Chairs, Fire Tables, BBQ Area, Dog Park, Elegant Party Rm & Much More! Close proximity to Sunnybrook Park providing access to nature trails. Conveniently located near the Eglinton Crosstown LRT, Highways, The Shops at Don Mills & supermarkets. Lots of visitor parking. (id:55499)
Homelife Frontier Realty Inc.
S1901 - 8 Olympic Garden Drive
Toronto (Newtonbrook East), Ontario
Take residence in North York's newest Condo at M2M. Beautiful Open Concept 1BD+Den & 2 Full Bath Condo Unit in the heart of North York. Den can be used as a 2nd Bedroom. Bright Unit with Large Windows with Balcony Walkout gives you a good view of the North-East & West . Unit comes with 1 Parking and Locker.The Building features Resort- Like Amenities such as 2 Storey Fitness Centre, Indoor-Outdoor Play Areas, Movie Theatre , Game Room , Infinity Pool, Outdoor Lounge/BBQ , Party Room Facilities, and more! Located Near Finch TTC Subway Station, VIVA/YRT/GO Bus, Schools, and Restaurants. (id:55499)
Home Standards Brickstone Realty
1311 - 140 Simcoe Street
Toronto (Bay Street Corridor), Ontario
Bright, clean, pretty, 1 bedroom + den, 1 parking space, 1 locker & open balcony. Coveted "University Plaza" next to Osgoode subway station! Den is a separate room & has double doors (possible 2nd bedroom). Balcony has east exposure. Excellent amenities including 24 hour concierge, gym, party room and a gorgeous roof top terrace. Heart Of Financial/Entertainment/Fashion Districts! Transit & Walk Scores: 100. Steps to subway, the Path, shops, cafes, restaurants, Sheraton Centre, groceries, U Of T, sports venues, hospitals, theatre, Tiff. Shangri La hotel directly across the street. Pet Friendly. (id:55499)
Royal LePage Estate Realty
1308 - 16 Bonnycastle Street
Toronto (Waterfront Communities), Ontario
Experience luxury living in this stunning 2-bedroom, 2-bathroom corner unit by award-winning developer Great Gulf. Boasting 9-ft ceilings and one of the best layouts in the building, this southeast-facing suite is bathed in natural light and offers unobstructed views of Lake Ontario. The highlight? A massive 243 sq. ft. terrace, perfect for entertaining or relaxing with breathtaking waterfront scenery.Enjoy high-end upgrades, including engineered hardwood flooring, upgraded tiles, and a sleek kitchen countertop. Plus, the undergroud parking space comes equipped with an EV charger.Located just steps from the waterfront, Sugar Beach, George Brown College, Loblaws, and the Distillery District, with easy access to the Gardiner Expressway and DVP for seamless commuting. Dont miss this rare opportunity! (id:55499)
Powerland Realty
3005 - 16 Bonnycastle Street
Toronto (Waterfront Communities), Ontario
Welcome to the Monde Condo in Toronto's downtown water front by Award-winning developer Great Gulf. 1 Bed+Den W/9Ft Ceiings. Den Can be A Separated 2nd Bedroom Or Office. Prim Bed W/Walk In Closet. Open Concept Living Room W/ Floor To Ceiling Windows And W/O To Balcony. Steps To Waterfront, Sugar Beach, George Brown College, Loblaws, The Distillery District, And Convenient Access To The Gardiner And The Dvp! (id:55499)
Powerland Realty
Lower - 14 Angus Drive
Toronto (Don Valley Village), Ontario
Beautiful Lower Apartment For Rent In The Very Desirable Don Valley Village with 2 Beds And 2 Washrooms And Carpet Free! 2 Drive-Way Parking Spots Available. Separate Entrance. Close To Many Stores, Schools, Subway Station And Highways. For Tenants Use: Fridge, Stove, 2 Parking Spots. (id:55499)
RE/MAX Aboutowne Realty Corp.
Ph9 - 135 East Liberty Street
Toronto (Niagara), Ontario
Must-See!!! Live The Lifestyle At Liberty Market Tower Offering Breathtaking Panoramic Views Of Lake Ontario! This Extraordinary Premium Penthouse Suite Features One Bedroom And An Open-concept Layout, With Floor-to-ceiling Windows That Flood The Space With Natural Light. Enjoy 10-foot Smooth Ceilings And Laminate Flooring Throughout. The Modern Kitchen Boasts A Quartz Countertop, Stainless Steel, And Integrated Appliances, Perfect For Any Home Chef. Take In The Spectacular South-facing Lake Views From The Expansive Balcony, Overlooking Exhibition Place, BMO Field, And Toronto Island. One Parking Spot And One Locker Are Included. Exclusive Amenities Are 12,000 sq. ft. Of Indoor And Outdoor Spaces, Including A Massive Workout Gym, Games Room, Media Room, And Party room. A Luxurious Rooftop Deck With BBQs To Enjoy The Stunning Views. Located At Your Doorstep Are A Variety Of Restaurants, Bars, Shops, Grocery stores, And Banks. Enjoy Easy Access To The Gardiner Expressway And Lake Shore Blvd, With Trinity Bellwoods Park, Waterfront Lake Trails, TTC Streetcars, Exhibition GO Station, And The Future King-Liberty GO Station All Just Minutes Away. (id:55499)
Royal LePage Signature Realty
701 - 15 Mercer Street
Toronto (Waterfront Communities), Ontario
Welcome to the Highly Anticipates NOBU RESIDENCES AND RESTAURANT in Toronto's Entertainment District! BRAND NEW* Never Lived-In Suite W/9ft Ceilings. 2 Bed +Den And 2 Full Bathrooms. Bright And Beautiful Open Concept W/Floor-To-Ceiling Window. Spacious Kitchen With Built-In Appliances, Quartz Countertop and Backsplash, Under-Cabinet Lighting, Island With Breakfast Bar, Beautiful Views of The City and CN Tower. World Renown NOBU Restaurants Located Right In The Same Building! All Transit And Essential Services Are A Short Walk Away incl. The Mercer Street Underground PATH Entrance. Many Transit Options Such As The King St Streetcar, St. Andrew's TTC Station. This Luxury Condominium Building Boasts 20,000 Sq Ft In State of The Art Amenities Incl: Private Dining Room With Chef's Table/ Screening room. Barbecue and Prep Deck/ Sauna and Steam Room/ Conference Centre/ Massage Room/ Games Room/ Fitness Area/ Hot Tub/ Spin Studio/ Yoga Area/ Glass Atrium/ 60 Bicycle Storage Space. (id:55499)
RE/MAX Real Estate Centre Inc.
Gph17 - 100 Harrison Garden Boulevard
Toronto (Willowdale East), Ontario
Stunning Corner Unit in the Heart of Yonge & Sheppard. Grand Penthouse in one of North Yorksmost desirable locations! This 2-bedroom, 2-bathroom corner suite offers breathtaking unobstructed park views from the top of the building, filling the space with natural light. Enjoy a spacious open-concept layout featuring a modern kitchen with a central island, perfectfor entertaining. Step out onto the beautiful balcony and soak in the serene surroundings.This exceptional well-maintained building boasts exceptional amenities, including an indoor pool, sauna, gym, party room, media room, billiards room, guest suites, 24/7 concierge service& more. Steps from the subway, shopping, dining, and entertainment, this is city living at itsfinest! Dont miss this rare opportunity schedule a viewing today! (id:55499)
Keller Williams Real Estate Associates






