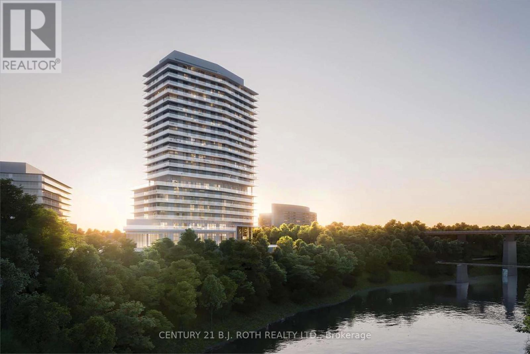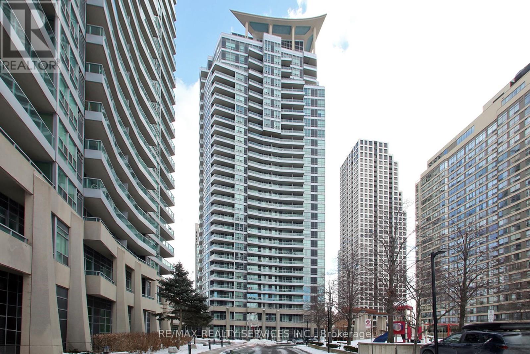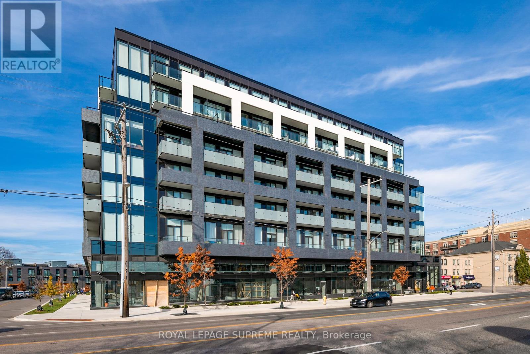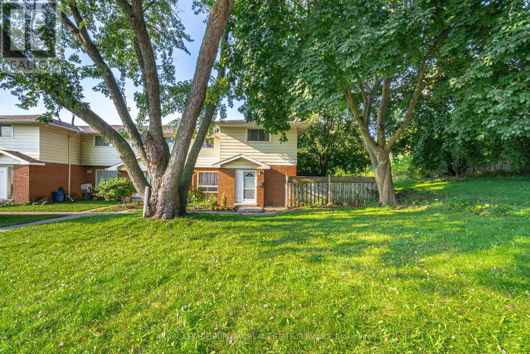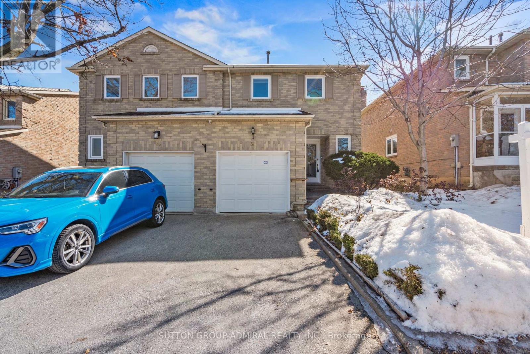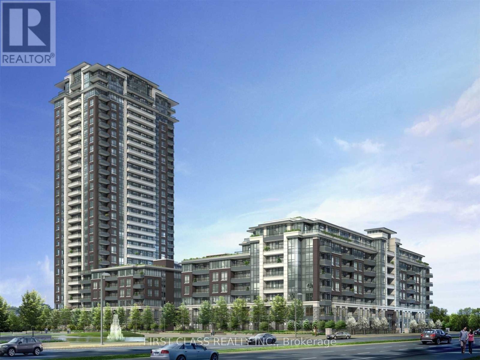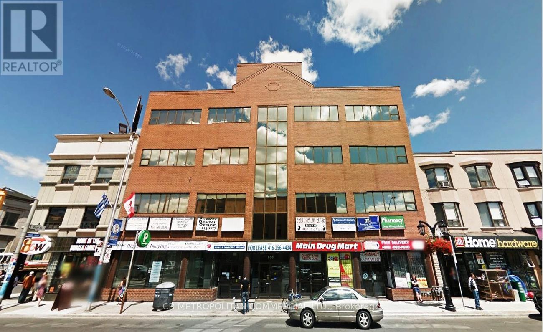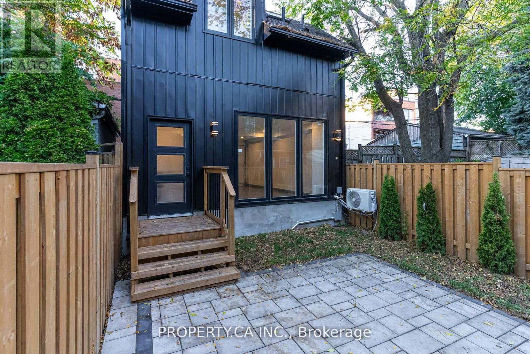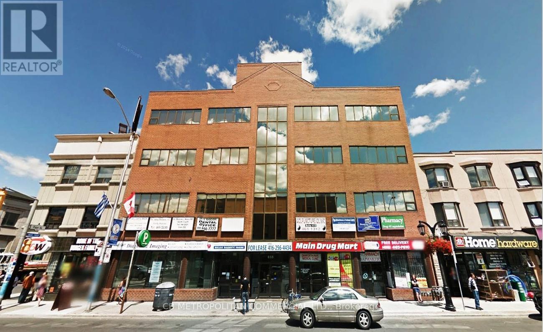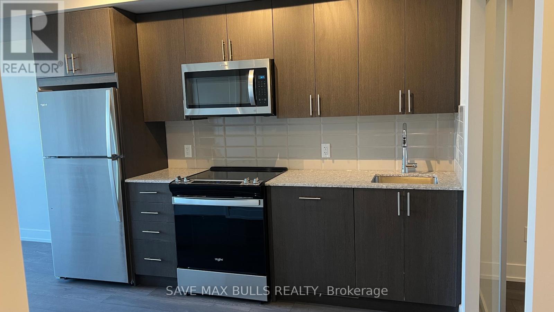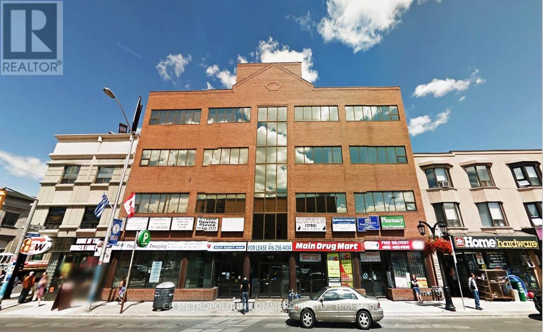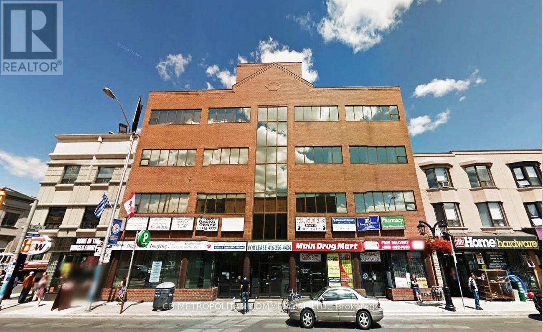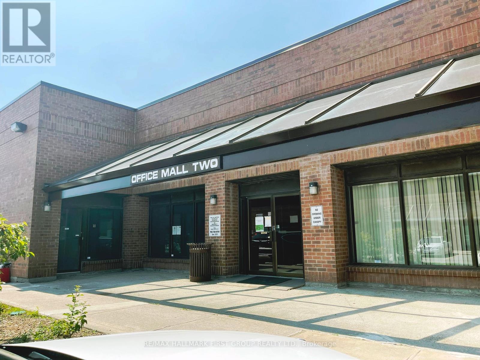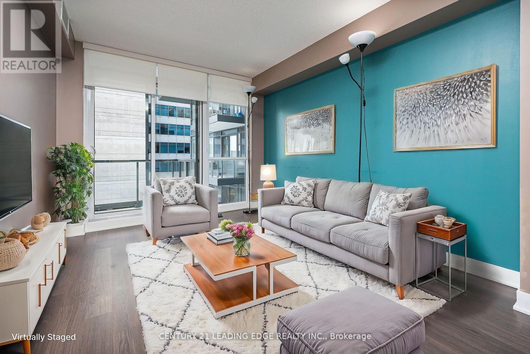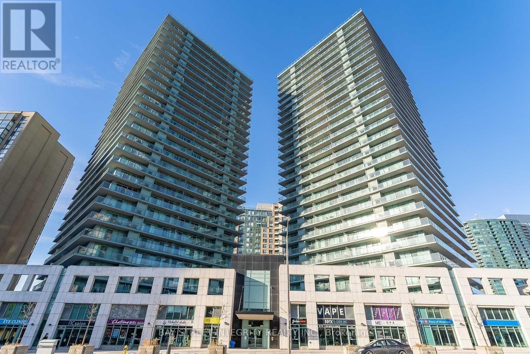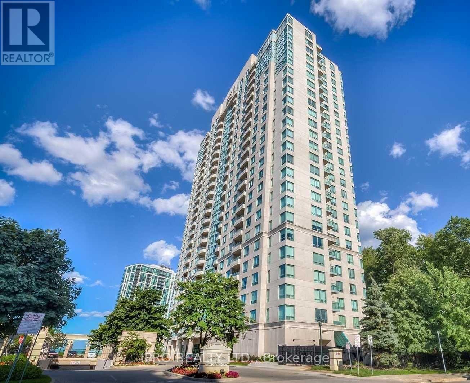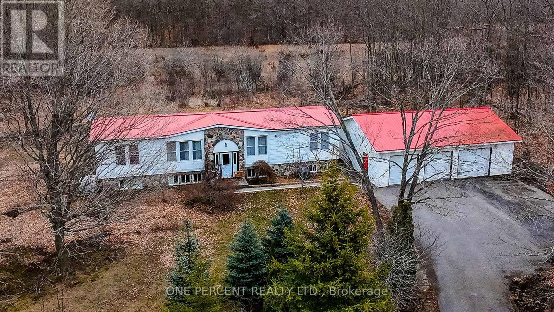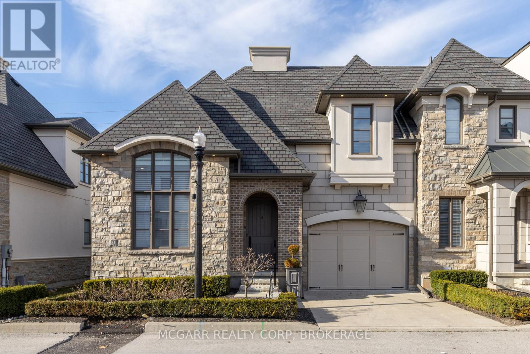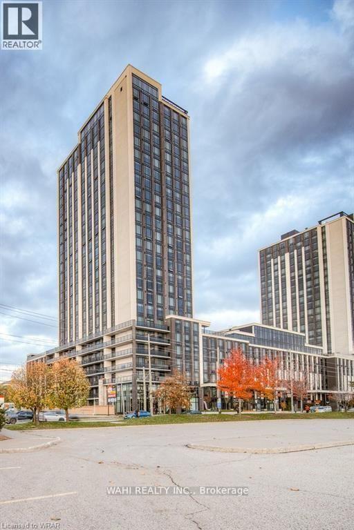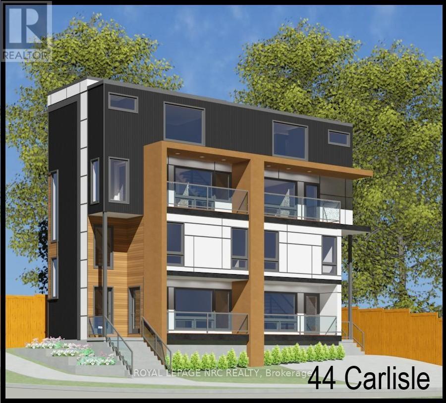1603 - 20 Brin Drive
Toronto (Edenbridge-Humber Valley), Ontario
An amazing, 2+1 br corner unit. You get luxury and comfort on a total of 1,383 sq.ft. including a huge wraparound balcony 326 sq.ft., with a spectacular unobstructed view of the Humber River, parks, golf course, walking trails, and the Toronto skyline. Floor-to-ceiling windows, smooth 9' ceilings and open concept design make the rooms spacious and bright. High-end finishes, granite countertops, Miele S/S appliances, porcelain tiles in bathrooms. Primary bedroom has a private access to the large balcony, a walk-in closet and a 4-ps ensuite. Functional split bedroom design, each bedroom has its own full bathroom. A large and isolated den can serve as a home office, or for any other purpose. It has a direct access to a guest powder room, and can be used as a 3rd bedroom as well. Prime location at the sought-after Kingsway neighbourhood. Walking distance to subway, Bloor West Village, Junction, shops, restaurants, and top-rated schools. A short 15-min drive to Toronto downtown. Great Amenities: state-of-the-art fitness center, 7th floor event space with bbq terrace, rooftop lounge and outdoor dining. Secure underground visitor parking with plenty of spaces. 24/7 concierge. (id:55499)
Century 21 B.j. Roth Realty Ltd.
2136 Pine Glen Road
Oakville (1019 - Wm Westmount), Ontario
This beauty is the perfect place to call home! Welcome to nearly 4,000 sqft of beautifully finished living space (2,614 sqft above ground + 1,281 below ground) in the heart of Oakville's desirable West Oak Trails. This detached 4+1 bedroom, 5-bathroom home offers the perfect mix of comfort, space, and lifestyle for families and entertainers alike.The main floor features hardwood throughout, a formal dining room, private home office, cozy family room with gas fireplace, and a renovated chef-inspired kitchen with granite counters, stainless steel appliances including a premium Wolf gas range, and a walk-in pantry. Upstairs, the spacious primary suite includes a large walk-in closet and spa-like ensuite, while each additional bedroom has access to its own bathroom - ideal for growing families or guests.The finished basement is made for entertaining, with a large rec room, wet bar, pool table and a full bathroom with a rain shower. Step outside to a private backyard oasis, complete with a hot tub, a large composite deck and sprinkler system - perfect for summer gatherings or quiet evenings under the stars. We can't forget the double car garage, with parking for 5 cars in total or the prime location, which is just minutes from top-rated schools, trails, shopping and OTMH hospital. This home is a must see! (id:55499)
Real Broker Ontario Ltd.
1303 - 297 Oak Walk Drive
Oakville (1015 - Ro River Oaks), Ontario
Relax With Gorgeous Lake Views Of The Entire Golden Horseshoe From Your 2 Beds 2 Bathes Corner Unit In The Desirable Oak & Co Condos. Overlook Beautiful Toronto, Cn Tower To Hamilton, From Every Room Of This Upgraded, Spacious Corner Unit. ~9' Ceilings And Large Windows Light Up This Home With Sunlight. Upgraded Kitchen Island, Built-In Appliances, And Quartz Countertops Throughout. Amazing Layout With Plenty Of Storage And Large Mirror Closet Doors. Smooth Ceilings With Pot Lighting. Remote Controlled Blinds Zebra Blinds In Living Areas, Hunter Douglas Blinds In Bedrooms. Modern Two-Toned Kitchen Cabinets W/ Built-In Appliances, Closet Organizers. Desirable Location In The Heart Of Uptown Core Oakville, Walking Distance To 'Everything'. Shops, Dining, And Transit Are Just Steps Away. State Of The Art Amenities Include Rooftop, Bbq Terrace, Fitness Rooms, Swimming Pool. (id:55499)
Real One Realty Inc.
1608 - 33 Elm Drive W
Mississauga (City Centre), Ontario
Experience urban living at its finest in this stylish 1-bedroom + den condo located in the heart of Mississauga. This inviting unit turns the dream of urban living into reality, with a spacious and bright open-concept layout, a modern kitchen with ample storage, in-suite laundry, and a versatile den ideal for a home office, guest room, or even a second bedroom. Enjoy the convenience of included parking and a locker, along with building amenities such as 24-hour concierge, gym, indoor pool and more! Situated steps away from Square One Mall, restaurants, the transit terminal, and other amenities, this condo offers a lifestyle of ease and accessibility. Ideal for first-time homebuyers, small families, working professionals, and investors, don't miss this opportunity to own a piece of this desirable neighborhood. Some pictures have been virtually staged with multiple options to showcase the different possibilities for the space. (id:55499)
RE/MAX Realty Services Inc.
215 - 4208 Dundas Street W
Toronto (Edenbridge-Humber Valley), Ontario
Welcome Home To 4208 Dundas Street West Suite 215! Great convenient location on 2nd floor next to outdoor patio area, gym, amenities, very few other units nearby. Excellent airy feel with nice tall ceilings. Great energy, bright, modern, open concept West facing 2 Bed 2 Bath unit is in a Fantastic Upscale Neighborhood And very accessible. This Lovingly Maintained Suite Has over 700sq ft, Walk Out To Balcony With nice western exposure! This great Community is Just Steps Away From plenty of amenities including shops and restaurants, public transit, highway, parks and schools. Move in and make it your own! (id:55499)
Royal LePage Supreme Realty
101 - 150 Wesley Street
Toronto (Stonegate-Queensway), Ontario
A Rare Offering at Reina Condos- The Best of Both Worlds! This one-of-a-kind 2-bedroom residence with a connected nanny/in-law suite offers the perfect blend of privacy, functionality, and luxury. With a truly unique floor plan, this townhouse-style unit features two separate street-level entrances- ideal for multigenerational living, live-in care, or a private home office. The main unit boasts a modern open-concept living space, a sleek kitchen with integrated appliances, two well-proportioned bedrooms, and in-suite laundry. The adjoining suite- complete with its own bathroom, kitchenette, and private entrance- provides total flexibility and privacy. Enjoy condo conveniences with the feel of a townhouse, while still having full access to all the amenities of Reina Condos, including concierge service, gym, party room, co-working space, and more. Its the perfect balance of independent living and upscale convenience. (id:55499)
Royal LePage Signature Realty
1 - 1116 Homewood Drive
Burlington (Mountainside), Ontario
Welcome to #1-1116 Homewood Drive, a charming 2-bedroom, 2-bath townhouse nestled in the sought-after Mountainside neighborhood of Burlington. This end-unit home boasts approximately 1,273 sq ft. of thoughtfully designed finished living space, perfect for first-time buyers, downsizers, or investors looking for a great location. Step inside and you'll be greeted by a bright and inviting living space ideal for both relaxation and entertaining. The kitchen offers a breakfast area and sliding door walk-out to a private fully fenced backyard perfect for outdoor dining, gardening, or a safe play area for kids and pets. One of the highlights of this home is the newly remodeled basement, adding extra finished living space that can be used as a recreation room, family room, or home office. Basement features a 3-pc bathroom and laundry space. With two well-sized bedrooms upstairs, along with a spacious 4-pcbathroom. You'll have plenty of space to unwind. This townhouse comes with two dedicated parking spaces, making day-to-day life easy and stress-free. Located just minutes from parks, schools, shopping, restaurants, downtown Burlington and highways, this property offers the perfect combination of quiet suburban living with easy access to everything Burlington has to offer. (id:55499)
Royal LePage Burloak Real Estate Services
306 - 335 Webb Drive
Mississauga (City Centre), Ontario
Welcome To Urban Sophistication At 335 Webb Drive, Mississauga! This Stunning 2-Bedroom, 2-Bath Condo W/ Solarium Offers A Perfect Blend Of Comfort And Style In The Heart Of The City. The Spacious Layout Features A Sun-Filled Solarium, Perfect For A Home Office, Reading Nook, Or Relaxation Spot, With Sweeping Views Of The Vibrant Cityscape. The Modern Kitchen Boasts Sleek Finishes And Ample Storage, Seamlessly Flowing Into The Open-Concept Living And Dining Area, Ideal For Entertaining Or Cozy Nights In. The Primary Bedroom Includes An Ensuite Bathroom, Providing A Private Retreat, While The Second Bedroom Is Perfect For Guests Or Family. Enjoy A Host Of Amenities, Including A Fitness Center, Indoor Pool, And 24-HourConcierge. Steps From Square One Shopping Centre, Dining, And Entertainment, With Easy Access To Transit And Major Highways. Experience Convenience, Luxury, And Lifestyle In One Of Mississauga's Most Sought-After Addresses! Perfect for First Time Homebuyer's And Investors With One Of The Lowest Condo Fees In The Square One Area For Its Size! Not To Mention The Internet Is Also Included In The Fees! (id:55499)
Century 21 Green Realty Inc.
222 - 50 Sunny Meadow Boulevard
Brampton (Sandringham-Wellington), Ontario
Introducing Sunny Meadows Commercial Centre Your Prime Office Condominium Destination! Ideally situated near Brampton Civic Hospital with seamless access to Highways 410 & 407, three-storey professional building features 64 suites, surface parking, and secure underground parking.This shell unit offers a blank canvas ready to be customized and built out to suit your unique business needs and preferences. Whether you're an accountant, lawyer, immigration consultant, real estate professional, or in another service industry, this is the perfect space to establish your office in a high-traffic, professional environment. (id:55499)
Century 21 Green Realty Inc.
748 Caldwell Crescent
Milton (1023 - Be Beaty), Ontario
This beautifully upgraded, carpet-free home offers a spacious open-concept layout filled with natural light. The modern kitchen features newer gun-metallic appliances, Living room has dimmable pot lights, and upgraded fixtures. Cozy up by the gas fireplace in the living area, perfect for relaxation. With approximately 2,800 sq ft of living space (Including finished basement), this home includes a fully equipped basement entertainment system, complete with a sound system, HD projector, and a 100 inch screen ..your very own private movie theatre! Roof replaced 2023, Convenient location 5-minute walk to GO Bus, 8-minute drive to GO Station Excellent schools nearby **EXTRAS** Wired CCTV security system (Owned) with mobile app access, Extra driveway space & additional storage in the garage. (id:55499)
RE/MAX Prime Properties
80 Torrance Wood
Brampton (Fletcher's West), Ontario
LEGAL Basement For Lease! Basement Features 2 Bedrooms, 1 Washroom, open concept Living Room, Kitchen and dining, with Separate Laundry, and 1 Parking Space in the Driveway. This Basement is fully renovated with Quartz countertops and stainless steel appliances. Located in a prime area close to bus stop, plazas, schools, parks, and all amenities, this home is ideal for small family. This unit is price at a reasonable price which includes all utilities, tenant pays for cable and internet. Must provide tenant insurance and responsible for cleaning the snow on driveway and side of house to entrance **EXTRAS** Fridge, Stove, Rangehood, Washer, Dryer (Owned Laundry) One Parking (id:55499)
Homelife/miracle Realty Ltd
18 Thresher Street
Brampton (Snelgrove), Ontario
Welcome To This Wonderful Never-Lived-In Home Located In Parkside Heights. With 4 Bedrooms And 4 Bathrooms, This House Offers A Practical Layout On The Main Floor That Seamlessly Connects All The Generously Sized Principal Rooms. The Kitchen Is Spacious And Includes A Double Sink, Quartz Counter Top, Backsplash, Stainless Steel Appliances And A Breakfast Area That Opens Up To The Backyard, Perfect For Enjoying Family Gatherings And Outdoor Fun. Upstairs, You'll Find The Primary Bedroom Complete With A Walk-In Closet, A Luxury Ensuite Bathroom With A Freestanding Soaker Tub, Double Sinks And A Separate Glass Shower. Additionally, There Are Three More Generously Sized Bedrooms, Each With Its Own Closet, Two Of Which Sharing A Comfortable 4-Piece Bath And Bedroom 2 Having Its Own 3 Piece Ensuite. Ensuring Plenty Of Space And Convenience For The Entire Family. (id:55499)
RE/MAX Ultimate Realty Inc.
302 - 500 Brock Avenue
Burlington (Brant), Ontario
Over 1,500 SQ FT of total living space - you're going to be blown away by this space! Experience one-of-a-kind luxury in this stunning 2- bedroom, 2-bathroom condo, perfectly situated just steps from downtown Burlington. The true standout is the rare and expansive private terrace, offering over 720 SQ FT of additional living spacean extraordinary feature that sets this condo apart from any other condo available in downtown Burlington. Inside you'll find a perfectly maintained and barely lived-in space with Floor-to-ceiling windows that flood the living area with natural light, creating an airy and inviting ambience - Not only will you enjoy the sun beaming through your windows, but you'll also be able to view the sunset as it sets beyond the escarpment - This truly adds a touch of magic to your daily routine. This condo features top-of-the-line Energy Star appliances and custom electric blinds. Custom built-in closets provide ample, sophisticated storage solutions, while an owned locker ensures you have extra space for all your treasures. Not to mention, an owned parking spot. What's more to love?! (id:55499)
RE/MAX Escarpment Realty Inc.
31 Karen Street
Vaughan (Crestwood-Springfarm-Yorkhill), Ontario
Welcome to bright and cozy home in the heart of Thornhill! This house is situated on quiet, not drive-through street and overlooking to the Winding Lane Park with playground and nice walking trails. Excellent location- easy access to Hwy 407&7, close to Community Centre, shopping plazas, Ttc, York transit, steps to high rated schools and Synagogues. Freshly painted. Spacious living and dining rooms have hardwood flooring and leading to beautiful private backyard fenced by high cedar hedge. Primary and 2nd bedrooms equipped by custom made closets with sliding doors and organizers. Kitchen with breakfast area, powder room and washrooms on 2nd floor were professionally renovated. All the windows and exterior doors glasses covered by armored film. There is direct entrance to home from garage. Finished basement features family room with Wood Burning fireplace and 3 pcs washroom. (id:55499)
Sutton Group-Admiral Realty Inc.
3516 - 195 Commerce Street
Vaughan (Vaughan Corporate Centre), Ontario
Introducing a brand new 1 Bedroom, 1 Bathroom unit in the heart of Vaughan Metropolitan Centre! Offers bright east-facing view. This open concept unit features a modern kitchen and living area, total of 499 sqft. Laminate flooring throughout, stone counter tops. Nearby attractions include Cineplex, Costco, IKEA, local restaurants, as well as Canadas Wonderland and Vaughan Mills shopping center, all within a short drive. (id:55499)
RE/MAX Realtron Yc Realty
Ph01 - 25 Water Walk Drive
Markham (Unionville), Ontario
Amazing 6 Years New Spacious One Bedroom Penthouse Unit In Downtown Markham, Excellent Layout, Large Balcony With An Unobstructed South View. Modern Kitchen With Stainless Steel Appliance. Modern Washroom And Large Closets In The Bedroom, Fully Furnished, Ready To Move In Condition!! Building Includes State Of The Art Amenities Including 24 Hr Concierge, Gym, etc. (id:55499)
First Class Realty Inc.
35 Vandervoort Drive
Richmond Hill (Jefferson), Ontario
Location! Location! Location! Welcome To Your Dream & Forever Home In The Desirable Jefferson Area. Facing South. Elegant 4+1 Bedroom, 5 Bath, Offering 4,500 (+) Sq ft Of Living Space, Situated On A Premium Irregular Lot W/Gorgeous view Of Conservation Area. Built By Aspen Ridge W/Lots Of Structural Upgrades From The Builder. Seamless Front Glass Enclosure. Grandiose Foyer Including Solid Wood High Raised Entrance Door w/9ft Ceilings & 8ft Doors On The Main Floor & 9ft Ceilings In Basement. Beautiful & Functional Layout. Interior Features Gorgeous Finishes Including Hardwood Floors Thru-Out, Crown Mouldings, Pot Lights, Numerous Niches, Staircase W/Iron Pickets, Smooth Ceilings. Primary Bedroom Offers Sitting Area, 5 Pc Ensuite, Large W/I Closet. Spacious Bedrooms W/4pc Ensuite & 4pc Semi-Ensuite Washroom, W/I Closets. Gourmet Kitchen Features Granite counters, Custom Ergonomic Cabinetry, Backsplash, S/S Appliances, Custom Designed Leveled Kitchen Ceiling, Breakfast Area W/Cathedral Ceiling & 2 Skylights, French Door W/ W/Out To Deck. Ground Level Laundry Has Separate Exit to The 2nd Deck & 2nd Patio At The Side Of The House. Professionally Finished W/O Basement To Patio, Including Rec. Room, Kitchenette, Sauna, Bedroom, 3pc Washroom, Extra Room Can Be Used As Gym, Children Playground Or As Professional Practice. Beautifully Landscaped Backyard W/O Zone Irrigation System, Very Private, Interlocking Around The House, Large Patio. Two-Sheds- One For Garden Equipment, Second Shed Winterized W/Two Lofts. Enjoy this Great Location Multi Use Designed Property For Any Family Composition: Family W/Children & In-Laws, Professionals Working From Home. Etc... Great Infrastructure Including! Highways, Main Roads, Waling Distance To Parks & Trails, Schools, Shopping, Lake & Golf Clubs, Restaurants, Elite Club Movant And Much More. (id:55499)
Royal LePage Your Community Realty
46 Chatsworth Court
Vaughan (Islington Woods), Ontario
Location, Location, Location!! Spacious 1 Bedroom Plus Den/Office Basement Unit In Desirable Islington Wood! Rarely Offered! Very Good Size Den Suitable For Putting Computer Desk Or Cribs. Separate Laundry Set, Landlord Prefers 1 Parking Spot In The Driveway. All Utilities Are Included. No Use Of Back Yard. Landlord Will Interview The Tenants Before Signing The Are Included. No Use Of Back Yard. Landlord Will Interview The Tenants Before Signing The Agreement. (id:55499)
Homelife/miracle Realty Ltd
405 - 60 Brian Harrison Way
Toronto (Bendale), Ontario
This Well-Maintained 1-Bedroom + Den Condo Apartment Offers A Perfect Balance Of Comfort And Convenience. Located In The Highly Sought-After Bendale Community, This Unit Features An Open Balcony With A Northern Exposure, And Approximately 600-699 Sq. Ft. Of Living Space. With Modern Amenities Such As A Concierge, Gym, Indoor Pool, Sauna, And Party Room, You'll Enjoy Both Leisure And Practicality. The Condo Includes All Utilities In The Maintenance Fee (Heat, Water, Common Elements, Building Insurance, And Parking), Except for Electricity. Located Near Public Transit, Parks, And Hospitals, This Unit Is Ideal For Anyone Looking For Easy Access To Essential Services. The Unit Also Includes One Owned Underground Parking Space And A Locker. The Layout Is Functional With A Spacious Primary Bedroom, A Den Perfect For A Home Office, And A Cozy Living/Dining Area For Relaxation. The Well-Equipped Kitchen Ensures All Your Culinary Needs Are Met.With An Excellent Location And Desirable Amenities, This Unit Is Ready For Its Next Owner! (id:55499)
Anjia Realty
304 - 658 Danforth Avenue
Toronto (Danforth), Ontario
4 Medical Office with sinks, reception (id:55499)
Cb Metropolitan Commercial Ltd.
Laneway - 8 First Avenue
Toronto (South Riverdale), Ontario
Brand new, Studio apartment with separate entrance. Unit features massive windows and skylight with top of the lines finished and en-suite laundry and a gorgeous bathroom. Extra large closet. Brand new stainless steel fridge, stove, dishwasher, built-in microwave/range hood and stacked washer and dryer. (id:55499)
Property.ca Inc.
307 - 658 Danforth Avenue
Toronto (Danforth), Ontario
. (id:55499)
Cb Metropolitan Commercial Ltd.
2115 - 2550 Simcoe Street N
Oshawa (Windfields), Ontario
Stunning 2 Bedroom 2 Washroom Unit Featuring 1 Parking. Beyond the Warm Entryway, The Home Flows into a Thoughtful Concept Layout. Modern Kitchen W/ Stainless Steel Appliances, Quartz Counters, Primary Bedroom w/ 3 Pc Ensuite, a Spacious Balcony Off the Living/Dining Room, Ensuite Laundry + More. Close To Costco, Star Bucks, Tim Hortons, 407, Durham College, Ontario Tech University. (id:55499)
Save Max Bulls Realty
302 - 658 Danforth Avenue
Toronto (Danforth), Ontario
6 office/rooms, boardroom (id:55499)
Cb Metropolitan Commercial Ltd.
303 - 658 Danforth Avenue
Toronto (Danforth), Ontario
3 rooms (id:55499)
Cb Metropolitan Commercial Ltd.
4396 Gilmore Road
Clarington, Ontario
Build your dream home on this diverse, 113.02AC property located in the East end of Clarington, just south of the Ganaraska Forest, with easy access to 401 & 115. This property offers picturesque views, rolling pastures, approx 40 workable acres with additional acreage that can be made productive, expansive forest to the rear of the property, & level open areas perfect for the construction of your home. There is a dug well on the property & a pond that could use a little TLC. An Old Road allowance is located along the west side of the property. A local farmer has hay on 4 of the fields (reduced taxes). Ideal property for the nature lover, hobby farmer, hunter & recreational vehicle enthusiasts! Buyer responsible for payment of all developmental levies/building permit fees. (id:55499)
RE/MAX Rouge River Realty Ltd.
4396 Gilmore Road
Clarington, Ontario
Build your dream home on this diverse, 113.02AC property located in the East end of Clarington, just south of the Ganaraska Forest, with easy access to 401 & 115. This property offers picturesque views, rolling pastures, approx 40 workable acres with additional acreage that can be made productive, expansive forest to the rear of the property, & level open areas perfect for the construction of your home. There is a dug well on the property & a pond that could use a little TLC. An Old Road allowance is located along the west side of the property. A local farmer has hay on 4 of the fields (reduced taxes). Ideal property for the nature lover, hobby farmer, hunter & recreational vehicle enthusiasts! Buyer responsible for payment of all developmental levies/building permit fees. (id:55499)
RE/MAX Rouge River Realty Ltd.
Om2#2b - 1400 Bayly Street
Pickering (Bay Ridges), Ontario
Conveniently Located Next To Pickering Go Station, Pedestrian Bridge To Pickering Town Centre And Just Minutes To Highway 401. On-Site Amenities Include 3 Restaurants (Thai, Pub & Bbq). Annual Escalations Required. Utilities included. (id:55499)
RE/MAX Hallmark First Group Realty Ltd.
704 - 560 King Street W
Toronto (Waterfront Communities), Ontario
Large Loft Style Studio Available May 1st At the Sought After Fashion House Located In the Heart of Downtown Toronto King West District. Streetcar At Your Front Door Makes This The Perfect Urban Address. European Designed Galley Kitchen w/ S/S appliances. Spa Like Bathroom. Functional Layout. One Of the Best PRIVATE Roof Tops In the City with a 30 ft Infinity Edged Pool and a Spectacular Skyline& Lake Views 24 Hr Concierge, Gym + Party Room. *For Additional Property Details Click The Brochure Icon Below* (id:55499)
Ici Source Real Asset Services Inc.
511 - 21 Overlea Boulevard
Toronto (Thorncliffe Park), Ontario
Experience the essence of East York living in this delightful 2-bedroom unit! Recently updated with sleek renovations including floors and lighting, it exudes a fresh and sophisticated vibe. Enjoy the perks of parking, a locker, and fantastic building amenities like a gym and outdoor BBQ area. Relax amidst green spaces or socialize in newly refurbished common areas and party rooms. Everything you need is nearby from medical centers to grocery stores and Tim Hortons. With the Ontario Line stop just a short 2-minute stroll away, downtown Toronto is a mere 15 minutes away. Plus, nearby mosques, churches, schools, and daycares offer added convenience and comfort. Don't miss this chance to enjoy luxury, convenience, and community in vibrant East York! (id:55499)
Realty 21 Inc.
3709 - 8 Widmer Street
Toronto (Waterfront Communities), Ontario
Brand New Spacious 3 Bedrooms, 2 Washrooms, 2 Balconies South-East Corner Unit in Luxury Theatre District Residence, A Prestigious Condos In The Vibrant Core Of Entertainment District. 9 Ft Ceiling, High-End Kitchen With Build-in Appliances, Quartz Countertops, Tile Back Splash, Track Lighting. 24 Hrs Concierge, Outdoor Pool, Comprehensive Workout Centre. Walking Distance To St Andrew Subway Station, Rogers Center, Cn Tower, Great Restaurants And More... (id:55499)
Century 21 Landunion Realty Inc.
6108 - 7 Grenville Street
Toronto (Bay Street Corridor), Ontario
Welcome To #6108 @ 7 Grenville St a.k.a. The YC Condos! This Refreshingly Bright & Airy Unit Features 3 Bedrooms + ****Very Rare 3 Full Ensuite Bathrooms - Unmatched In Other Units**** A Large Upgraded Kitchen With Oversized Centre Island, Stone Counter Tops & Built In Panelled Appliances (Including a gas Cooktop!), Modern Light Designer Color Floors, Upgraded Baths With Glass Enclosures, Generously Sized Bedrooms and Closets, A Full Out Gas Fireplace in the Living Room & Rare 10 Ft Ceilings! Enjoy Unobstructed Panoramic Views Of the East & The Lake, from the 61st floor, From Virtually Anywhere Inside this Unit, with its Eye Popping Floor To Ceiling Winows, Or From Your Large Balcony! Approx 1,248 Square Feet (MPAC) of Chic, Sophisticated, Penthouse Style Interior Living Space, with No Unusually Long/Wasted Hallway Space! 1 Parking & 1 Locker Included! Don't Miss this One! Priced To Sell! **EXTRAS** Truly World Class Amenities Including a 64th Floor Party Room & Ultra Rare Infinity Pool With City Views From the 66th Floor + Full Fitness Centre, Yoga Studio, Private Dining Rooms & Outdoor terrace with Barbeques & Lounge Areas. (id:55499)
One Percent Realty Ltd.
2 - 139 Robert Street
Toronto (University), Ontario
Nestled in Harbord Village, this brand-new, never-lived-in 3 bedroom suite offers unmatched convenience with top dining steps away. The kitchen shines with high-end KitchenAid appliances, Caesarstone countertops, a stunning backsplash, and a spacious island for cooking and entertaining. White oak wide-plank floors and railings add warmth and sophistication throughout. Sunlight pours through expansive windows and skylights, filling the space with natural light. Enjoy coffee on the balcony off the kitchen or relax on the private balcony off of Bedroom 2. High ceilings enhance the open ambiance. Convenient in-suite laundry, pot lights, and elegant fixtures complete the suite, with three spacious bedrooms designed for flexible, functional living. (id:55499)
The Agency
506 - 30 Roehampton Avenue
Toronto (Mount Pleasant West), Ontario
Building By Famous Minto Group. Functional & Convenient 1 Bedroom Condo at Yonge & Eglinton. This Thoughtfully Designated 522 SqFt Suite Boasts A Spacious Layout With 9' Ceilings and Large Floor-To-Ceiling Windows. Enjoy The Courtyard Garden Views From Your Oversized Private Balcony, Facing Away From Noisy Streets, Perfect For Relaxing After A Busy Day. The Modern Kitchen Features Stainless Steel Appliances, Stone Countertops, Breakfast Bar and an Open-Concept Design Ideal For Entertaining. Laminate Flooring Throughout Adds A Contemporary Touch, While 9-Foot Ceilings Create An Airy Atmosphere. Unit Comes A Very Rare Private Storage Locker On The Same Floor, And In-Suite Laundry And A Full Sized 4 Pc Bathroom. Nestled Steps From The TTC, Cinemas, Gourmet Restaurants, Boutique Shops, and Groceries. This Condo Combines The Best of City Living With Ultimate Convenience. The Building Offers A Host Of Top-Notch Amenities, Including: Full-Service Fitness Center, Spin Studio, Yoga & Pilates Studio, Sauna, Bicycle Storage, Guest Suites, Courtyard With Community Garden Space, 24/7 Concierge, Outdoor Grilling Station and Terraces, Party and Resident Lounge, Co-Working Spaces, Guest Suites and More. (id:55499)
Century 21 Leading Edge Realty Inc.
I - 3348 Bayview Avenue
Toronto (Willowdale East), Ontario
Add your personal touch on this much loved, Meticulously maintained 3 bedroom executive townhome at 'Villa Hermosa on Bayview. Spanning approximately 2,800 aq. ft. LivSp, this home features soaring 13-ft ceilings with elegant crown molding & Custom Built-Ins on the main floor. The open-concept layout includes a functional family and dining room, complemented with a full kitchen, B/I appliances and a walkout to a spacious balcony equipped with a gas BBQ hookup. The upper level boasts three generously sized bedrooms, including a primary suite with a walk-in closet, additional Built-In Closets and a luxurious 5-piece ensuite. The lower level offers convenience with a mudroom, laundry, and direct access to the garage. A finished basement with 13-ft ceilings adds a large rec room, B/I Bar Area and 3PC bathroom W' Steam Room. Ideally located near all amenities and public transit, this home blends sophistication, comfort, and convenience seamlessly. (id:55499)
RE/MAX Experts
M - 3348 Bayview Avenue
Toronto (Willowdale East), Ontario
Potential Income Property W' Rare Separate Entrance - Meticulously maintained home in this rare 3+1 bedroom executive corner-unit townhome at 'Villa Hermosa on Bayview W' Separate Entrance. Spanning approximately 2,800sq. ft. LivSp, this home features soaring 13-ft ceilings with elegant crown molding on the main floor. The open-concept layout includes a functional family and dining room and a walkout to a spacious balcony equipped with a gas BBQ hookup. The upper level boasts three generously sized bedrooms, including a primary suite with a walk-in closet and 5-piece ensuite. The lower level offers convenience with a separate entrance into a mudroom, laundry, and direct access to the garage. A finished basement with 13-ft ceilings adds a large rec room, additional room and a full bathroom, perfect for entertaining or additional living space. Ideally located near all amenities and public transit, this home blends sophistication, comfort, and convenience seamlessly. (id:55499)
RE/MAX Experts
1207 - 5508 Yonge Street
Toronto (Willowdale West), Ontario
Pulse Condo In Prime Yonge And Finch Location. Unobstructed North West View. Large Balcony. 24 Hours Concierge, Great Facilities, Walking Distance To Finch Subway Station, Bus, Shopping And All Amenities. 1 Parking And 1 Locker Included. (id:55499)
Bay Street Integrity Realty Inc.
1707 - 61 Town Centre Court
Toronto (Bendale), Ontario
Luxurious "Forest Vista" Condominium Built By Tridel. Spacious 1 Bedroom Plus Den, One Washrooom, condo with open Balcony, Unobstructed View and 1 Parkiing spot. Large Den Can Be Used as a Second Bedroom. Great Location Close to Hwy 401, Public Transit, Scarborough Town Centre, Grocery Store, Restaurants, Shops and much more. Tridel Luxury Building with Exercise Room, Indoor Pool, Guest Suites and Concierge. **EXTRAS** Fridge, Stove, Dishwasher, Washer, Dryer, All Electrical Light Fixtures, 1 Parking Spot (id:55499)
Ipro Realty Ltd.
19656 Loyalist Parkway
Prince Edward County (Hillier Ward), Ontario
Bring your imagination to turn this house into a stunning home. This 3-bedroom, 2-bathroom raised bungalow sits on a 2-acre double lot, offering plenty of space and potential. The home features hardwood floors, main floor laundry, and a large primary bedroom with a walk-in closet and ensuite with a soaker tub. Two patio doors lead to a deck overlooking the spacious backyard, perfect for enjoying the outdoors. The lower level includes a sizeable rec room, providing extra living space and a pool table, while the 3-car garage offers ample storage and parking. Located just minutes from Consecon and neighbouring towns, this property combines rural living with convenience. With some updating and possible remodeling, this home has the potential to shine. Plus, the double lot may allow for a second dwelling to be built. Buyers and agents to verify zoning and requirements. New hot water tank installed in 2025 (Owned, not rented) Don't miss this opportunity, book your showing today! (id:55499)
One Percent Realty Ltd.
514 - 1501 Line 8 Road
Niagara-On-The-Lake (106 - Queenston), Ontario
Exceptional Investment Opportunity in Niagara-on-the-LakeIntroducing Unit 514 at 1501 Line 8 Road, a delightful and fully-furnished resort cottage that offers both comfort and rental potential. Situated in the sought-after Vine Ridge Resort, this two-bedroom, one-bathroom cottage is the perfect retreat for relaxation or investment. The resort operates from May 1st to October 31st and features a variety of impressive amenities, including an inground pool, splash pad, multi-sports courts, picnic areas, playground, Kids Club, and convenient on-site laundry facilities.Upon entering, you will be greeted by a bright and spacious interior with an abundance of natural light. The open-concept design is highlighted by neutral colours throughout, complemented by modern laminate flooring and stylish lighting fixtures. The well-equipped kitchen boasts laminate countertops, black appliances, ample storage, and a breakfast bar with seating for two perfect for casual dining. The living room is generous in size and offers vaulted ceilings, along with direct access to the expansive deck.The two bedrooms have been thoughtfully designed, including a primary bedroom with plentiful closet space and a second bedroom with inventive sleeping arrangements, featuring a bunk bed. The four-piece bathroom adds further convenience and comfort to the space.The oversized deck is ideal for both entertaining and unwinding, featuring a hardtop awning, an outdoor dining set, Muskoka chairs, and a fire pit an excellent place to enjoy relaxing evenings outdoors.This remarkable location is nestled in the heart of Wine Country, just minutes away from Niagara Falls, Niagara-on-the-Lake, local wineries, shopping outlets, and golf courses. Whether you are seeking a peaceful getaway or a lucrative investment property, this cottage is truly a unique opportunity. Do not miss your chance to own this exceptional vacation home! (id:55499)
Royal LePage NRC Realty
1004 - 81 Scott Street
St. Catharines (443 - Lakeport), Ontario
ENJOY SUNSET SKIES & CITYSCAPE VIEWS FROM THIS BEAUTIFUL END UNIT CONDO. 2 bedrooms, den/office and access to the balcony from the living / dining combined. The kitchen has been refreshed with new appliances and new cabinetry doors. Painted walls in a light shade along with new luxurious vinyl plank flooring throughout gives this home an airy feel. Baseboards, door hardware, and light fixtures have also been updated. Primary bedroom has a spacious walk-in closet, ensuite privilege and a den or office off this room. It is a nice place to leave out your computer and papers, away from the main living space. The second bedroom is ideally located across from the bathroom. 5 piece bathroom has a separate shower and a tub with shower. Laundry closet with washer and dryer included. One underground parking spot is included as well as a storage locker. Summertime is a delight at this condo building with a park-like setting and beautiful landscaping, a waterfalls area, outside INGROUND HEATED SALT-WATER POOL and separate BBQ areas with picnic tables. This upscale building has much to offer the retiree or professional. Extra amenities include billiards / exercise room, party room, guest suite for overnight visitors, private underground parking with car wash area and visitors parking. Convenient north end location. Buyer to verify square footage and measurements. **EXTRAS** Condo Fee includes: Building Insurance, Building Maintenance, Cable TV, Common Elements, Ground Maintenance/Landscaping, Parking Private Garbage Removal, Property Management Fees, Water (id:55499)
Royal LePage NRC Realty
3 Shaws Lane
Niagara-On-The-Lake (101 - Town), Ontario
Welcome to this stunning 3 Bedroom Bungaloft located in the charming town of Niagara-on-the-Lake. This exquisite home boasts a main floor primary bedroom complete with a luxurious 5-piece ensuite and a spacious walk-in closet. Abundant natural light floods the space through skylights, large windows, and solar tubes, creating a warm and inviting atmosphere. The living room features a cozy fireplace and provides a seamless transition to the beautifully landscaped private backyard. This outdoor oasis, lovingly crafted by the Seller, offers an ideal setting for entertaining guests or simply relaxing in tranquility. Lots of room and privacy for visiting guests, kids and grandkids. The loft upstairs and finished basement adds extra room for guests as well. Perfectly situated within walking distance to Old Town Niagara-on-the-Lake, this home offers easy access to unique shops, wine bars, pubs, and the world-famous Shaw Festival Theatres. It's the perfect home for those seeking a peaceful retreat away from the hustle and bustle of city life. Additionally, it serves as an ideal lock-and-leave residence for those who love to travel. Don't miss the opportunity to own this exceptional property in one of the most desirable areas. Experience the perfect blend of comfort, elegance, and natural beauty in this remarkable home. (id:55499)
Engel & Volkers Oakville
11 Arbourvale Common
St. Catharines (461 - Glendale/glenridge), Ontario
Exquisite and upscale home in a quite south end alcove but also close to class golfing, shopping and dining. Over 3000 sqft of pristine and stunning finishes. Spacious main floor primary suite with walk-in closet and 4pc ensuite with seperate soaker tub and glass shower. Open living, dining and gourmet kitchen with Wolf 6 burner gas stove, Bosch dishwasher, Bosch double oven, Bosch coffee espresso machine, and wine fridge. Gather around the 9.6 x 5.3 island or more formal dining area with walk out to spacious composite deck. The ground living area has 2 storey vaulted ceiling and gas fireplace. A main floor laundry and powder room. A grand staircase leads to the upper level with a look out over the main floor. One bedroom offers a coffered ceiling and the other bedroom features a glass wall giving you the option of using this room for a variety of reasons. A walk-in closet and 10 x 7.9 3pc bath finishes this level. The lower level is fully finished with a bedroom with 3pc ensuite, walk-in closet, R.I. for laundry, 2pc and an open family room with wet bar plus a large office or work out space. Extras include all window coverings, exquisite lights, 8 appliances, Luxaire furnace, Lifebreath purifier on furnace, filtered water, coffered and vaulted ceilings, embossed wallpapers, 2 ensuites, laundry on 2 levels, high baseboards, curved wall edges, 1 1/2 garage, end townhome. Additional fridge and freezer drawers to the left of dishwasher. Exceptional value. (id:55499)
Mcgarr Realty Corp
144 Idylewylde Street
Fort Erie (332 - Central), Ontario
Income Property with Expansion Potential 144 Idylewylde Welcome to 144 Idylewylde, a prime investment opportunity offering multiple rental units and excellent income potential. This versatile property features a main-floor apartment with three bedrooms, plus an upper-level unit currently shared by three tenants, generating $1,725 in rental income. Additionally, the basement apartment provides a one-bedroom unit, currently vacant, offering flexibility for new occupancy. A shared laundry area in the basement adds convenience for all tenants. Beyond the main residence, this property includes a large detached garage with an additional vacant unit in the rear, presenting a unique opportunity for expansion. The space could be improved and even integrated into the garage, increasing rental potential. A functioning bathroom, currently winterized, adds to the possibilities for future development. With the potential to generate over $40,000 in annual rental income, this property is a fantastic opportunity for investors looking to maximize returns. Don't miss your chance to enhance and expand an already profitable property! Contact us today for more details or to schedule a viewing! (id:55499)
RE/MAX Niagara Realty Ltd
24 Diamond Jubilee Drive
Markham (Cornell), Ontario
Desirable 3 Bedroom & 3 Baths Freehold Townhome In Sought After Cornell Community! Featuring Open Concept Layout, 2-Car Garage, Lots Of Natural Sunlight, Newer Stainless Steel Appliances, Fenced Backyard, Spacious Primary Bedroom with 4-Piece Ensuite Bath & More! Across from Park, Closeby Schools, Go Train, Easy Access To Yrt Route To Finch Subway, Hwy7 & 407, Hospital, Community Centre, Library and More! See Virtual Tour for more photos. (id:55499)
Royal LePage Signature Realty
111 - 330 Phillip Street
Waterloo, Ontario
Urban Lifestyle, Morden, Furnished condominium close to University of Waterloo and Wilfrid Laurier University. An Excellent Investment opportunity for premium Student Living. Granite Counters, S/S fridge, Stove, Dishwasher, Microwave, washer and dryer. Fantastic amenities, including a fitness Centre, yoga studio, sauna, study rooms, games room, basketball court and rooftop patio. 24/7 security. Great investment opportunity with excellent management. Buyer t assume Tenant till August 2025! Currently, rented at 2250 first 8 months and 2450 last 4 months!! Vacant occupancy available from Sept 2025. (id:55499)
Kingsway Real Estate
44 Carlisle Street
St. Catharines (451 - Downtown), Ontario
Seize this rare investment opportunity in the heart of downtown St. Catharines! This pre-construction project is fully approved for a luxury 4-plex, offering modern, high-end living in a prime location. With city permits secured, architectural plans completed, and servicing reports in place, you're ready to build without the usual red tape. This location is in high demand, attracting Brock University and Niagara College students, professionals, and families alike. Steps from downtown, tenants can enjoy the energy of the city with easy access to the Meridian Centre which is home to the IceDogs and River Lions, the FirstOntario Performing Arts Centre, and a fantastic mix of shops, restaurants, and cafes. For those who need to get around, this property is ideally positioned near the downtown bus hub and GO Train station, with quick access to the 406 and QEW, making travel to Hamilton, Toronto, and surrounding areas a breeze. The existing home, built in 1910, currently serves as a 3-bedroom, 2-bathroom rental, generating $2,100/month until June 30th, offering income while you finalize preparations. Essential updates include a waste stack replacement (2022), serviced A/C (2023), and a well-maintained roof. Whether you're an experienced investor or new to the market, this is an opportunity to add a high-demand rental property to your portfolio. Don't miss out on shaping the future of downtown living! (id:55499)
Royal LePage NRC Realty
201 - 2394 Mountland Drive W
Peterborough (Monaghan), Ontario
Welcome to this beautifully upgraded 2-bedroom condo, perfectly situated in Peterborough's sought-after West End. Located on the second floor, this bright and spacious unit offers modern living in a peaceful and well-maintained community. Step inside to find an open-concept living and dining area filled with natural light. The updated kitchen boasts granite countertops, sleek laminate flooring, and stainless-steel appliances. The open concept living and dining space extends to a private balcony perfect for morning coffee. The bathroom has been fully updated, smooth ceilings in bedrooms, kitchen and bathroom. Set in a solid brick building with only eight units and friendly neighbours, you're just a short drive from Kawartha Golf and Country Club. This condo comes with a designated parking spot. Whether you're a first-time homebuyer, downsizer, or investor, this move-in-ready condo is a fantastic opportunity. Don't miss out, schedule your private showing today! (id:55499)
RE/MAX Aboutowne Realty Corp.

