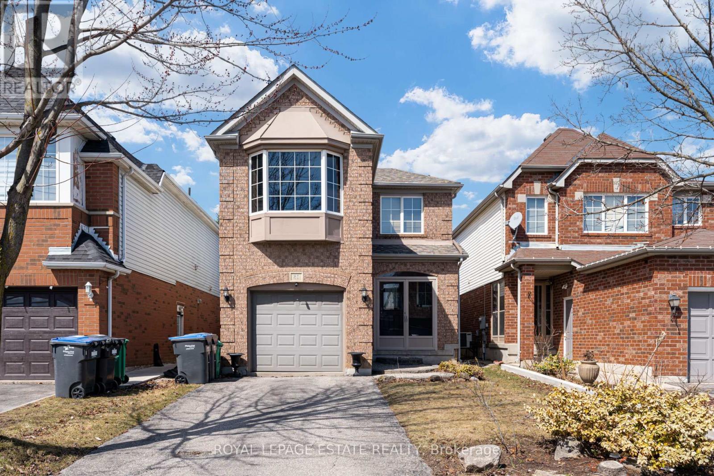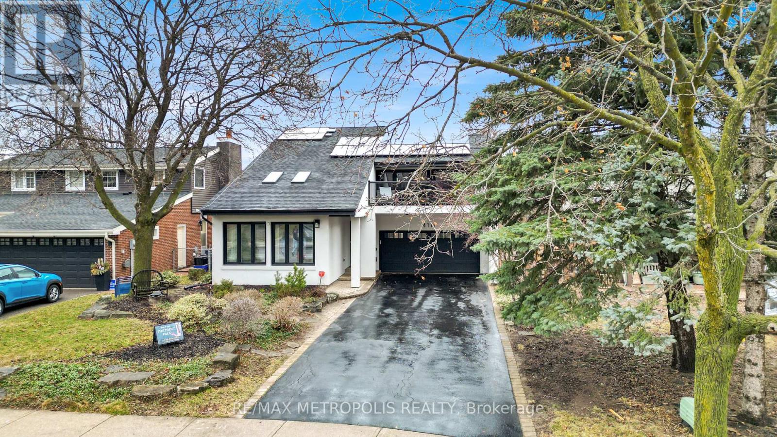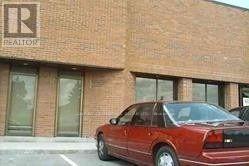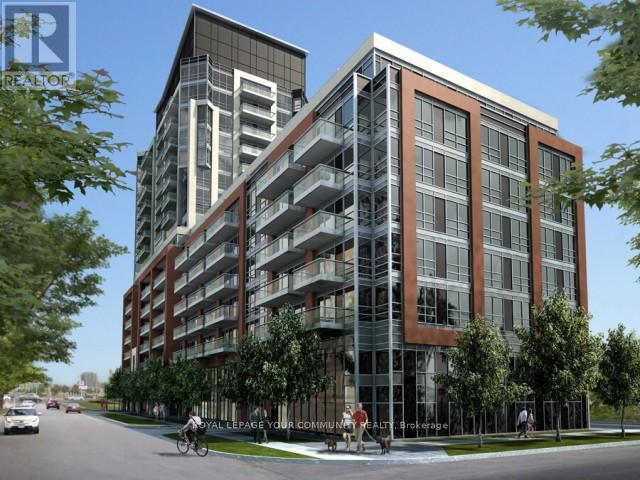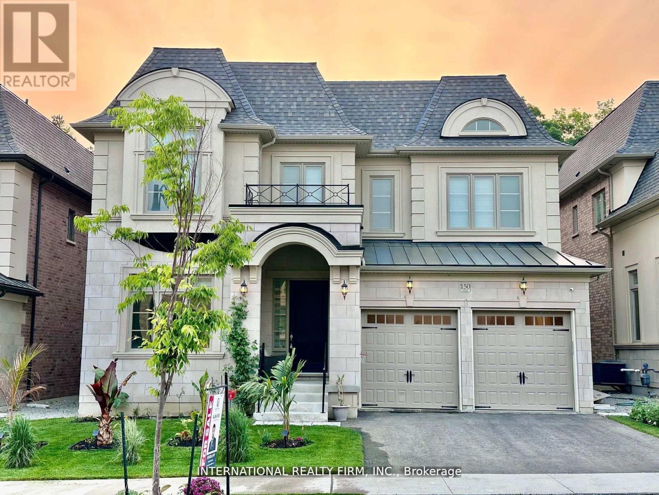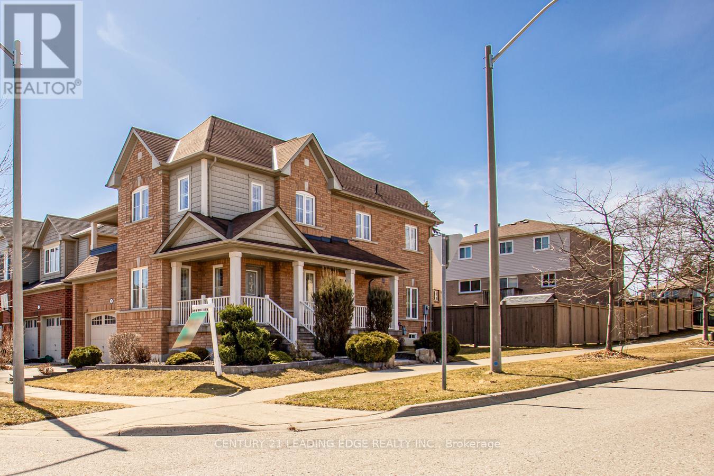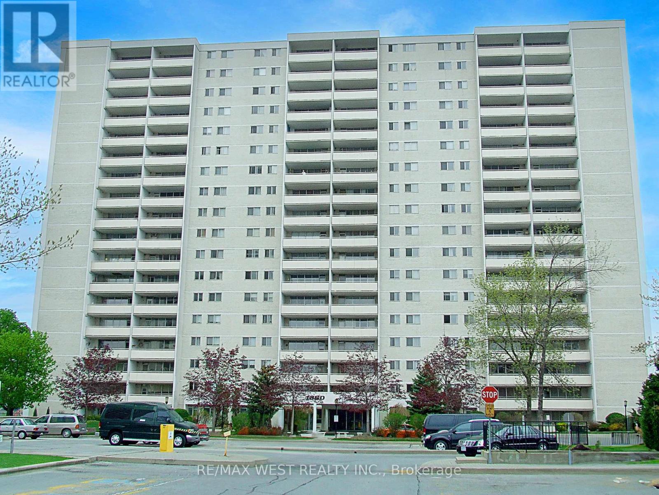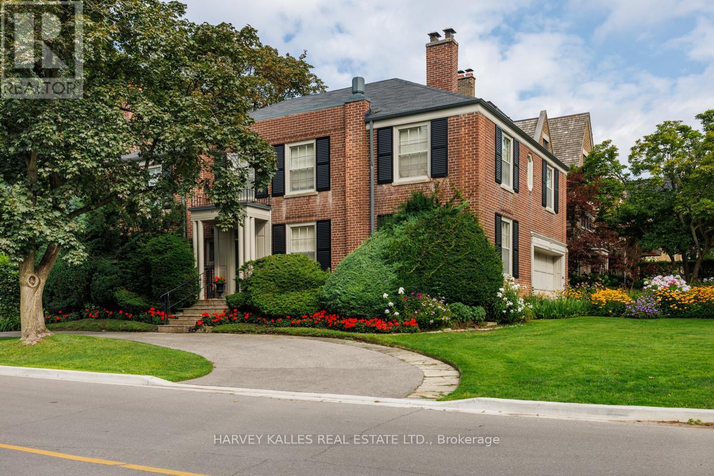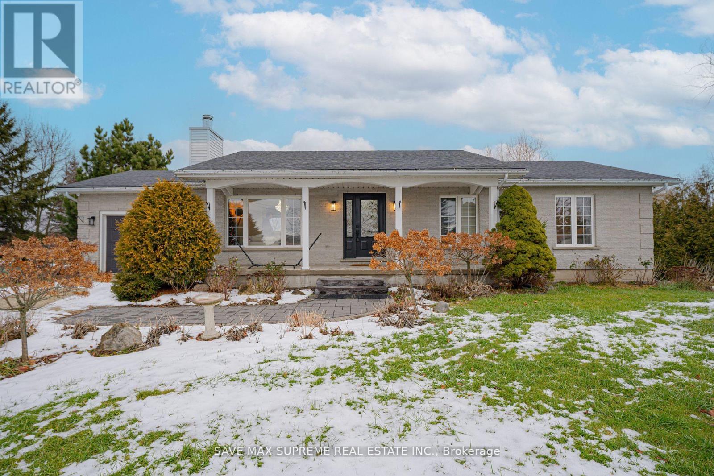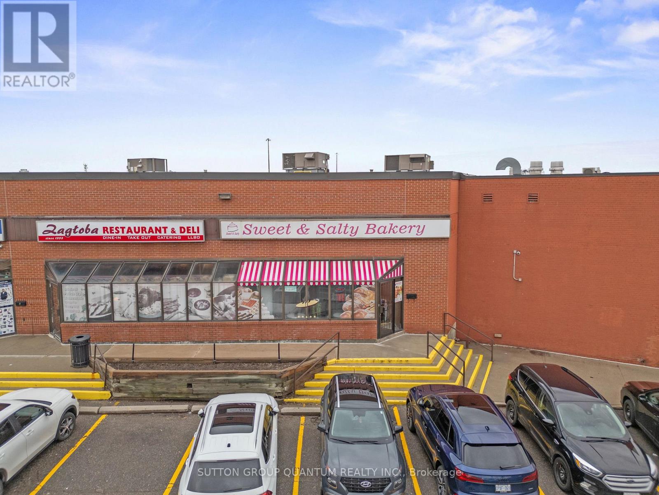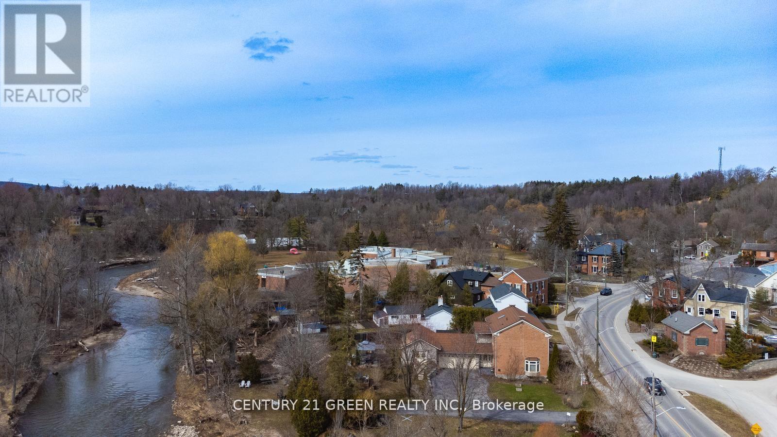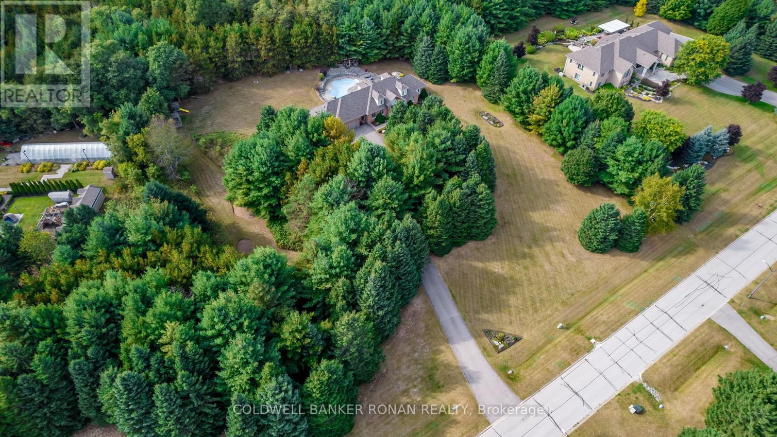A608 - 3210 Dakota Common
Burlington (Alton), Ontario
Welcome to 3210 Dakota Common # A608. This 1+Den 6th floor unit has been meticulously maintained and beautifully decorated. Overlooking the escarpment, you can enjoy a gorgeous view with your morning coffee on the open balcony each day. The building is ideally located in Alton Village close to all amenities, with easy 407 access and green space nearby. There are also a ton of amenities, including outdoor swimming pool, fitness centre, yoga room, party room, dog wash and high tech security system. The unit is open concept with upgrades throughout including quartz countertops, backsplash, high end tile and extra cabinetry. The kitchen island is a great addition - the perfect spot place to enjoy your meals. The spacious bedroom has wall to ceiling windows letting in lots of light, and large closet. There is a den large enough for an office or extra living space. The 4-piece bathroom is also very spacious with bathtub and quartz vanity. Additional storage has been added, entire unit is painted neutrally and extremely well kept. This one is perfect for first time buyers or investors. LETS GET MOVING! (id:55499)
RE/MAX Escarpment Realty Inc.
Unit 1 - 2468 Eglinton Avenue W
Toronto (Beechborough-Greenbrook), Ontario
This prime main street commercial unit is available for occupancy starting May 1st. Ideal for medical practices, office use, or a variety of retail businesses. This end unit offers excellent street exposure, and windows spanning the entire front and partially along the side, filling the space with lots of natural light. The property features convenient onsite and street parking, offering easy access for customers, patients, and visitors. Located between Keele Street and Caledonia Road, just steps from the new Eglinton LRT, this unit is well-suited for anyone seeking high visibility in a prime location. Take advantage of flexible lease terms that cater to your needs - whether you're looking for a short-term or longer-term commitment. (id:55499)
RE/MAX West Realty Inc.
81 Larkspur Road
Brampton (Sandringham-Wellington), Ontario
Welcome to 81 Larkspur Rd. This charming detached, brick home is located in a family neighbourhood, offering the perfect blend of comfort and convenience. Backing onto a beautiful neighbourhood park with gate access! Your backyard oasis is perfect for a BBQ. Private yet has park accessiblity. Fabulous for kids. You're a short walk to numerous elementary schools, shopping, public transportation and the Brampton Civic Hospital. Step inside to discover a tasteful eat-in kitchen , large living room, spacious bedrooms and ample closet space. Large finished basement with above grade windows. Complete with a cantina. Spacious garage with up top storage. This home exudes warmth and character. (id:55499)
Royal LePage Estate Realty
1156 Bloor Street W
Toronto (Dovercourt-Wallace Emerson-Junction), Ontario
Opportunities like this are few and far between. This is your chance to own a solid brick store front on Bloor with 3 residential units to pay the mortgage, a huge heated triple car garage plus extra parking right at Bloor and Dufferin. Steps from the subway, right across from all the new developments and centrally located in downtown Toronto. Triple AAA tenants in one unit, owner occupied in the other two and garage. The store front is month to month. Store front has front half of basement. One bedroom apartment has the back half of the first floor and basement. Huge spacious 2 bedroom is on the second floor. One bedroom with extra large living room on the third floor. The triple car garage has a handy separate washroom, hydro and gas already. The easiest laneway suite conversation opportunity ever. (id:55499)
Keller Williams Portfolio Realty
4111 Sharonton Court
Mississauga (Erin Mills), Ontario
Welcome to 4111 Sharonton Crt, this property is conveniently located in the end of a cul-de-sac backing onto a greenbelt in this sought after pocket in Erin Mills, Mississauga. This neighborhood is lined with beautiful mature trees. The home boasts hardwood flooring and pot lights throughout, and the kitchen comes fully equipped with a gas range, stainless steel appliances and a chef's sink for culinary enthusiasts. Large windows and skylights in the open concept main floor provide ample natural light and a natural gas fireplace for extra warmth during those cold winter months. On the second floor you'll find a large primary bedroom with an ensuite bathroom. Two of the bedrooms have direct access to the front terrace located above the two car garage. The basement has a fifth bedroom which is currently being utilized as a gym. Also, a sitting room with a walkout to the Jacuzzi hot tub in the backyard. The backyard features a deck with a side entrance for quick access to the kitchen and dining room. The main and second floors have been freshly painted prior to listing. This home also has an endless water heater and a solar powered hot water tank. Central vacuum for your convenience. 8 car parking in the private drive-way. Located within a short distance of many amenities including, convenience stores, Erin Mills Town Center, Credit View hospital, Lifetime Fitness, highway403, QEW, schools, parks, playgrounds and much more. Don't miss out on your chance to own your home in this beautiful family friendly neighborhood.*****OPEN HOUSE SATURDAY, MARCH 8 & SUNDAY, MARCH 9 FROM 2:00-4:00PM***** (id:55499)
RE/MAX Metropolis Realty
912 - 31 Four Winds Drive
Toronto (York University Heights), Ontario
This stunning 2-bedroom condo is ideally located just steps from the new Finch-West subway, making commuting a breeze, and is within walking distance to York University, various amenities, and shopping. It boasts a newly updated kitchen equipped with recently purchased modern appliances, including fridge, stove, and dishwasher. Residents can enjoy fantastic amenities such as a swimming pool, gym, basketball, and squash courts. This bright and spacious unit also features an underground parking spot and a large locker, along with included appliances and fixtures, making it an excellent choice for comfort and convenience in a vibrant community. Excellent for First Time Buyers or a Family. (id:55499)
Sutton Group Realty Systems Inc.
8 Lake Shore Drive
Toronto (New Toronto), Ontario
Located on a quiet cul de sac, across the road from the Lake in New Toronto. A great investment opportunity in a well-managed and maintained 11-unit building, with six 2-bedroom units and five 1-bedroom units. There are 7 surface parking units, coin-op laundry, and separate hydro meters. Upgraded gas boiler and windows. High demands area, steps to transit, shops, school, parkland, and the Lake. Lots of upside. The property is being sold in conjunction with 6 Lake Shore Dr (six units) on MLS. (id:55499)
Royal LePage Real Estate Services Ltd.
A - 1537 Queen Street W
Toronto (South Parkdale), Ontario
Turnkey retail space in the vibrant Parkdale community! Minimal renovations required to move in and start. Benefit from strong year-round foot traffic, excellent visibility with large glass windows, and prominent Queen St West signage. Features include an open-concept layout and a private bathroomall at an affordable rate. **EXTRAS** Large green P parking lot directly across retail space. 2 new retail tenants opening within plaza to help with curb appeal to plaza and foot traffic. (id:55499)
Keller Williams Real Estate Associates
20 Sandhill Crane Drive
Wasaga Beach, Ontario
Lovely, Bright & Spacious Home in Georgian Sands Golf Course Community. Gorgeous 4 bedroom, 3 bathroom home with Open Concept for Loving Family. Best for Retirement OR your Vacation Home. Upgraded Countertops, Upgrade Centre Island with Breakfast Bar in the Kitchen & all Bathrooms. Back to Potential Future Golf Course Enjoy Privacy Sizable Backyard & Impressive Views. Double Garage Plus Double Driveway to Host Family, Friends & Enjoy the nearby amenities. **EXTRAS** Close to Wasaga Beach, Go Karts, Water Sports, Golf, Batting Cages, Shopping, Dining, Park, and much more. (id:55499)
Homelife Landmark Realty Inc.
348 Ontario Street
Collingwood, Ontario
Attention builders and investors, A wonderful opportunity awaits someone with a vision to build aspectacular luxury custom home.Walking distance to a beautiful natural, mixed shoreline with sandy beach and rocks. Crystal-clearwaters are perfect for kayaking, paddle boarding, swimming and boating/jet skiing. Easily accessibleand a short drive to downtown Collingwood, Blue Mountain, and Wasaga Beach, including golf, skiing,cycling, hiking, top-notch shopping, dining, and entertainment. **EXTRAS** Excellent opportunity for future development.severance approved - Buyer to pay development charges and site plan approval for 2 semis. Can be rezoned for 2 detached dwellings.Seller is a Licensed builder with Tarion Warranty willing to build your dream house. (id:55499)
Royal LePage Your Community Realty
5-6 - 12 Bradwick Drive
Vaughan (Concord), Ontario
3310 Sq Ft + 1800 Workable Mezzanine 7 Offices Facing North Rivermede + Highway 7. Luxury Offices With Reception And Kitchenette And Custom Built-In Desk, Large Showroom, Central Air, Office And Warehouse, Alarm System, 3 Washrooms, Large Shipping Doors, Sprinklers, Alarm System Is In Perfect Condition. (id:55499)
Century 21 Heritage Group Ltd.
80 Mack Clement Lane
Richmond Hill (Westbrook), Ontario
Premium Corner-Unit Like A Semi With Separate Entrance To Finished W/O Basement. Approx.2,0000 Sq Ft Of Finished Living Space!... $$$ In Upgrades!!! Newer Modern Kitchen With Granite Countertops, Large Central Island And Stainless Steel Appliances! Combined Living & Dining Rooms With Gas Burning Fireplace And A Walk Out To Balcony. Large Separate Family Room. Premium 9'Ceilings On Main Floor. Upgraded 4 Piece Bathroom On 2nd Floor. Premium Walk Out Basement. Direct Access From Garage. Can Be Used As An Extra Bedroom/Office/Rec Room. Separate Entrance To The Backyard Through The Gate In The Wooden Fence. Steps To Yonge St, Yrt/Viva.***High Ranking School Zone: Steps To Richmond Hill Hs & St. Teresa Catholic Hs, Trillium Wood Ps.***No Neighbors To Side Or Behind!!! Open House This Saturday 2:00-4:00 pm. (id:55499)
Sutton Group-Admiral Realty Inc.
90 Barr Crescent
Aurora, Ontario
Beautiful end unit townhouse, just like a semi in a sought after location. Close to Hwy 404, supermarkets, recreation centre, schools, and parks. Bright and spacious. 3 good size bedrooms. Large primary room with 4 pc ensuite and a walk-in closet with closet organizer. Newer renovated kitchen (2024) with stone countertops and stainless steel appliances: fridge, stove, built-in dishwasher (2023), range hood (2020). Furnance (2022), heat pump (2023), shingles(2020) Garage door opener and remote control. (id:55499)
Century 21 King's Quay Real Estate Inc.
108 Terry Clayton Avenue
Brock (Beaverton), Ontario
Welcome to 108 Terry Clayton Ave, this stunning 4-bedroom, 2.5-bathroom detached home in Beaverton! This exquisite residence boasts a spacious, open-concept living and dining area, perfect for hosting large family gatherings. The home features four generously sized bedrooms and three well-appointed bathrooms. Impeccably maintained, with 9-foot ceilings and gleaming hardwood floors throughout the main level, it exudes elegance. The upgraded kitchen showcases beautiful countertops and a stylish backsplash. On the second floor, you'll find a luxurious primary bedroom complete with a walk-in closet and a 4-piece ensuite. The additional 3 bedrooms offer ample space and feature their own closets. The massive, unfinished basement provides endless possibilities for customization. Ideally located just minutes from schools, parks, the beach, boating areas, shopping, golf courses, and local farms, this home offers unparalleled convenience. Perfect for any family seeking both comfort and style, don't miss the opportunity to make this dream home your own! A must-see!**EXTRAS** Proximity to schools, town, parks, the beach, boating areas, farms, and Beaverton Harbour & Harbour Park, all just minutes away. (id:55499)
Cityscape Real Estate Ltd.
4111 - 7890 Jane Street
Vaughan (Concord), Ontario
Transit City 5 One Bedroom Condo! Bright 1 Bedroom Unit W/Great View & Layout. Interior 512Sqft +102 Sqft Balcony. Bright Rms. 9' Ceiling, Modern Open Concept Kitchen W/Quarz Counter &Integrated Appliances. Nice East Clear View of Vaughan City. You Can Also See The CN Tower From The Balcony. Walking Distance To Vaughan Metropolitan Centre Subway Station, Hospital,Entertainment, Fitness, Retail Shops, Movie Theatre, Restaurants, York University, Canada'sWonderland, And Vaughan Mills Mal,l And More. Closed to Hwy 7, 407& 400. You will beimpressed and amazed by the variety of gym space and fitness equipment. Perfect forprofessionals, couples or students. (id:55499)
RE/MAX Excel Realty Ltd.
53 Littleriver Court
Vaughan (Patterson), Ontario
3 Bedrooms Executive End-Unit Townhouse In The Desirable Prestigious Lebovic Campus.Family Friendly Cul-De Sac in the best location. 9 Ft Ceilings with Large Unobstructed Windows Throughout For An Abundance Of Natural Light. Hardwood Floors, Eat-In Kitchen, Living & Formal Dining Room.Oversized master Bedroom, Elegant Ensuite, Walk-In Closets, Perfect for a family. Large Laundry on Second floor and South-Facing Fenced Backyard With a Deck and a beautiful garden. Large Driveway fitting 3 cars , Close to Everything in the Best Location! (id:55499)
Right At Home Realty
612 - 89 South Town Centre Boulevard
Markham (Unionville), Ontario
Fontana Luxury Condo In Unionville Prime Location, One Bedroom + Den Plus BreathtakingBalcony, 2 Full Baths, 9' Ceiling, Laminate Flooring Throughout, Grand Concierge W/24HrsSecurity, Million Dollar Club House, Shops/Bank/Restaurant/Shops Across The Street, Mins To Go Station, Hwy 404 & Hwy 407. One Locker P2-192 & One Parking P2-008 Included. (id:55499)
RE/MAX Excel Realty Ltd.
803 - 8888 Yonge Street
Richmond Hill (South Richvale), Ontario
A World Class Luxury, Gorgeous 1 Bed+Den With 2 Full Bathrooms At The Luxury 8888 YONGE Condos in Downtown RICHMOND HILL. Located W/ Top Ranked Richmond hill High School Zone! Bright & Spacious Open Concept Layout. High Quality Design & Unique Finishes, Ensuite With large Closet & Washroom.Modern Kitchen With Quartz Counter, S/S Appliances, Under Mount Sink and Backsplash.Functional Den Can Be Used As 2nd Bed Or Home Office. Balcony Offering Stunning Views. 5 StarAmenities, 24Hr Concierge, Gym, Party Rm, Guest Suites & More! Steps Away From Public Transit,Shopping,Restaurants, Viva, LCBO, Close to Hwy 7/407 (id:55499)
Royal LePage Your Community Realty
Upper - 85 Franklin Street
Newmarket (Bristol-London), Ontario
Main Floor Only! Bright And Spacious 3+1 Bedroom Bungalow On A Quiet Street In The Heart Of Newmarket. Featuring A Huge Backyard With Mature Trees, This Home Offers Hardwood Flooring Throughout The Main Level. A Den With Pot Lights And Large Windows. An Open-Concept Kitchen With Stainless Steel Appliances And Walkout To A Large Deck. Three Generously Sized Bedrooms Provide Ample Space. Conveniently Located Close To All Amenities. Just A Short Walk To Downtown Newmarket, The GO Station, The Scenic Tom Taylor Trail And More! Pictures Were Taken Before Tenant Moved In. **EXTRAS** S/S Fridge, S/S Stove, Dishwasher, Washer & Dryer, Range Hood, & Existing Window Coverings. 1Storage House & 2 Parking Spots Included. Tenant Pay 60% Of Utilities When There Are Basement Tenants. 100% Of Utilities When No Basement Tenant. (id:55499)
First Class Realty Inc.
150 Cannes Avenue
Vaughan (Vellore Village), Ontario
Welcome To This 2021 Aug Built, Fully Upgraded, Stunning Gem on the Sought-After, Quiet, Cannes Avenue! Just Steps Away from the Park and Schools! Home Boasts A Premium Ravine Lot (Over 200K Value) And Is Just Over 4 Years Old, Making It A Rare Find. The XXL Family Room Is A Sight To Behold, With 10 Ft Ceilings And Custom-Built Windows That Provide Breathtaking Views Of The Surrounding Nature. Look-out basement with 9-ft ceilings. 9-ft ceilings on the 2nd Floor with 8 Ft Doors. The Kitchen Is A Chef's Dream, Featuring Cabinet Extensions, 1.6 cu. ft. Frigidaire Gallery Built In Microwave, GE Cafe Stove, A Gold Color Hood Cover Trim, a Powerful Hood, Built in Wine Cooler, Crown Molding and more... The Td510 Quartz Countertop Adds A Touch Of Elegance To The Kitchen & All Bathrooms. You'll Fall In Love With Gold/Black Color Faucets Throughout The House, MOEN Shower Sets, Black Door Handles, Gold Color Mirrors, And Black/Gold Bathroom Accessories That Lend A Modern And Chic Vibe. **EXTRAS** Built-in high voltage EV Outlet, All Elfs, Lg Washer, Dryer, Samsung S/S Fridge, GE Cafe Stove, Wine Cooler, Bosch Dishwasher, Gdo With Remote, Central Vacuum, Humidifier, Sec Cameras, Nest Thermostat, Smart Lock, B-in Microwave. (id:55499)
International Realty Firm
Apt B - 1775 Bowmanville Avenue
Clarington (Bowmanville), Ontario
Tranquil, spacious, and bright, this self-contained one-bedroom apartment boasts oversized windows. Enjoy clear views of the surrounding trees. Additional features include a bathtub in the washroom, ample storage, shared laundry facilities, and two parking spaces. The large, open-concept layout features an entrance foyer overlooking the living and dining areas, as well as a sizable eat-in kitchen with extensive cabinetry. Closets are conveniently located in the entrance, bedroom, and washroom. Soaring 8'0" ceilings are found throughout the apartment. Enjoy easy access to public transit, major highways (Hwy 401, Hwy 2/King St W), and nearby amenities. Utilities (Gas/Water/Hydro) are Included in the list price (id:55499)
Royal LePage Connect Realty
2 Mcginty Avenue
Ajax (Central East), Ontario
Welcome to this stunning 4-bedroom, 4-bathroom corner lot home, a true gem in Durham Region! From the moment you step inside, you'll be captivated by the spacious layout, including two separate living rooms perfect for both family gatherings and relaxation. The cozy fireplace adds warmth and charm to the living spaces, making it a welcoming retreat year-round. Enjoy the elegance of interlock driveway and private fencing, ensuring both curb appeal and privacy. This home showcases true pride of ownership with meticulously cared-for details throughout. Master washroom has a jacuzzi and a water osmosis system for your enjoyment. Ideally located, this home is just minutes from all amenities, including quick access to the 401 and Salem Rd. You're also within walking distance to Costco, Home Depot, and other shopping essentials. Don't miss the chance to own this beautiful, move-in-ready home, perfect for your growing family! (id:55499)
Century 21 Leading Edge Realty Inc.
504 - 55 Clarington Boulevard
Clarington (Bowmanville), Ontario
Rent to Own Option Available. Great Opportunity to live in a Brand New Condo in the heart of Bowmanville Downtown! This 1Bed+Den 2Bath unit features an open concept layout with luxury vinyl flooring, Quartz counter, 9' ceiling, Open Balcony & many more! Close to all the amenities, GO Station, Hwy 401! (id:55499)
Royal LePage Ignite Realty
194 Sylvan Avenue
Toronto (Guildwood), Ontario
Welcome to this gorgeous bungalow that has been thoughtfully renovated top to bottom. In sought-after tree lined Guildwood Village; this property backs onto Elizabeth Simcoe Park and is close to the school there. This modern family or executive bungalow has an open concept living area with a cathedral ceiling and a gas fireplace. The Main Floor has hardwood floors, glass railings and large windows. The dining area opens onto a big deck allowing for family time and entertaining. The kitchen, with stainless steel appliances and gas stove and a large island overlooking the dining room is a chefs delight. 2 good size bedrooms, both with double closets and A 3-piece bath are also on this floor. There is a coat closet by the front entrance and a linen closet. The lower level has a large family room with south facing windows, it is a bright living space with a gas fireplace for a cozy evening. There are also 2 large storage closets. The adjacent laundry room also has a closet, plus there is a dedicated storage room. A large 3rd bedroom on this lower level has 2 double closets. A 2nd 4 piece bathroom has a free standing tub and heated floor with timer. All windows on this lower level are above grade. There is a 1.5 car garage plus 4 parking spaces in the private drive with a carport. The back yard is fully fenced with a large deck overlooking the park. The lot is wide and deep. Current tenants to vacate May 30, 2025 as per signed N11. (id:55499)
Royal LePage Real Estate Services Ltd.
103 - 2100 Bridletowne Circle
Toronto (L'amoreaux), Ontario
Experience modern living in this beautifully designed 3-bedroom, 2-bathroom stacked townhouse,perfectly situated in one of Torontos most sought-after neighborhoods. Featuring contemporaryfinishes, a bright open-concept layout, and a spacious basement with ample storage, this homeis as functional as it is stylish.Enjoy the convenience of a separate entrance leading directly to parking, making daily lifeeffortless. Nestled in a vibrant community, youre just steps from scenic parks, excellenttransit options, and a variety of shopping and dining destinations.This unit is nestled in the heart of Scarborough, LAmoreaux is a vibrant and family-friendlyneighborhood known for its lush parks, excellent schools, and diverse amenities. With easyaccess to major highways, TTC transit, and shopping centers like Bridlewood Mall and FairviewMall, convenience is always within reach. Nature lovers will appreciate the scenic trails atLAmoreaux Park, while foodies can explore a variety of restaurants reflecting the areas richcultural diversity. Whether youre looking for green spaces, top-rated schools, or urbanaccessibility, LAmoreaux offers the perfect balance of comfort and city living.Dont miss out on this incredible opportunityschedule your viewing today! (id:55499)
Keller Williams Referred Urban Realty
2107 - 5168 Yonge Street
Toronto (Willowdale West), Ontario
Freshly Painted/Professionally Cleaned Luxury 1 Bedroom + Den(Den Can Be Used As 2nd Bdr) In The Fabulous Menkes Condo. Bright & Spacious, Open Concept With Spectacular North View. Direct Access To North York Subway, Shopping Centre, Library, Theatre And So Much More. 24 Hour Concierge ,GYM, Swimming Pool, Meeting Room. (id:55499)
RE/MAX Crossroads Realty Inc.
401 - 2600 Bathurst Street
Toronto (Englemount-Lawrence), Ontario
Private and exclusive unit in boutique building with only 12 suites- the ultimate bungalow in the sky with direct elevator access to the suite. Open Concept, large principal rooms- perfect for entertaining! Three large bedrooms + den, 3 washrooms and 4 balconies offering 360 degree views of the city. The unit has been taken down to the studs and is ready to be finished by you! This unit comes with 3 underground parking spots. (id:55499)
Forest Hill Real Estate Inc.
1007 - 82 Dalhousie Street
Toronto (Church-Yonge Corridor), Ontario
One Yr New East Facing One Plus Den and Two Bath Unit Situated In The Heart Of DowntownToronto Core At Church St & Dundas St. Large Floor-To-Ceiling Windows. Efficient And Functional Layout Featuring An Open Concept Living And Dining, Modern Kitchen With Built-In Appliances, Spacious Bedroom With Large Closet And Den Can Be Used as 2nd Br, Nearly Perfect Walk Score. Steps Away From Toronto Metropolitan University, University Of Toronto & George Brown College. Convenient Access To TTC/Subway Station, Eaton Center, Yonge-Dundas Square,City Hall, Restaurants, Hospitals, And Shops. (id:55499)
Sutton Group - Summit Realty Inc.
1802 - 1360 York Mills Road
Toronto (Parkwoods-Donalda), Ontario
Welcome to this beautifully updated 3-bedroom, 2-washroom condo offering an abundance of space and modern upgrades! This bright and airy unit features a renovated kitchen with quartz countertops, stylish cabinetry, and stainless steel appliances. The renovated washrooms add a a modern touch, ensuring both comfort and convenience. Step outside onto the large balcony, where you can enjoy your morning coffee or unwind after a long day. Ideally situated near Highway 401 and the DVP, this location provides easy access in every direction, making commuting a breeze. Close to shopping, dining, schools, and public transit, this condo is the perfect blend of space, style, and convenience. Enjoy a wide range of amenities, including a party room, library, lounge, games room, bicycle storage, and a fully equipped gym with a sauna. Don't miss out on this fantastic opportunity. Book your showing today! (id:55499)
RE/MAX West Realty Inc.
257 - 25 Adra Grado Way
Toronto (Bayview Village), Ontario
Welcome to SCALA by Tridel, an architecturally stunning condominium nestled in a serene ravine setting. This 1-bedroom plus den suite offers 612 square feet of thoughtfully designed living space, enhanced by impressive high ceilings that create a bright and airy ambiance. Located in the desirable Bayview Village neighborhood provides easy access to shopping, dining, and public transit, ensuring a vibrant and well-connected lifestyle. Premium amenities includes: indoor and outdoor pools, a hot tub, sauna, state-of-the-art fitness center, yoga studio, party room, theatre room, and 24-hour concierge service. *One Parking & One Locker Included* (id:55499)
Century 21 King's Quay Real Estate Inc.
20 Ava Road
Toronto (Forest Hill South), Ontario
SHORT-TERM LEASE: 8 MONTHS - Spacious Forest Hill Family Home. This spacious 5 bedroom, 5 bathroom home offers a comfortable living experience. Features include large principal rooms, a galley kitchen, a walkout to a private garden, an extra large primary bedroom with sitting area and dressing room, a guest suite with ensuite, a wheelchair accessible powder room, and a finished lower level with a wet bar, large recreational room, additional bedroom and huge laundry room/work area, 1.5 car garage, located within walking distance to Forest Hill Village shops, schools, transit, with easy access to the highway and downtown core. (id:55499)
Harvey Kalles Real Estate Ltd.
425 - 80 St Patrick Street
Toronto (Kensington-Chinatown), Ontario
Chic & Cozy Unit Located in The Heart Of Toronto! Newly Renovated, Open Concept With Key Features: *All Utilities, Cable & Internet Included in Maintenance Fee *Newer Appliances: Fridge, Stove, Dishwasher, Range Hood & Washer/Dryer Combo *Quartz Countertops *Large Breakfast Bar *Water Filter *Laminate Floors *Newly Renovated 4-pc Bathroom *Updated Electrical Panel. Min To Queen St, TTC, OCAD, UFT, Ago Shopping & Restaurants, Walking Distance To Subway. (id:55499)
Royal LePage Your Community Realty
311 - 30 Tretti Way
Toronto (Clanton Park), Ontario
Welcome to 30 Tretti Way, Unit 311, an urban retreat in the heart of Clanton Park. This vibrant neighborhood offers the perfect blend of convenience and community, with Wilson Subway Station just steps away, making your commute effortless. Families will love the proximity to Baycrest Public School and Haywood Arts-Based Curriculum School, both within walking distance. Need to run errands or indulge in some retail therapy? No Frills and IDA grocery stores are nearby, while Yorkdale Mall, one of Canada's premier shopping destinations offers world-class dining, shopping, and entertainment, including Cineplex Cinemas for your next movie night. Step inside this stylish 2-bedroom condo and experience modern city living. With a sought-after southern exposure, your home is bathed in natural light, creating a warm and inviting atmosphere.The custom-designed kitchen is both functional and elegant, featuring sleek cabinetry, quartz countertops, and stainless steel appliances, perfect for cooking up your favorite meals. Unwind in your spa-inspired bathroom, complete with a contemporary square-edge bathtub and a sleek glass-enclosed shower. Enjoy top-tier condo amenities, including a fully-equipped fitness center, a stylish party room, guest suites for visiting family and friends, and a stunning rooftop deck with breathtaking city views. Plus, with 24/7 concierge service, comfort and security are always a priority. With easy access to transit, highways (401, Allen Rd etc.), and all the essentials, 30 Tretti Way, Unit 311 offers the perfect balance of style, convenience, and city living. Your new home is waiting, are you ready to move in or buy it as an investment, with mortgage rates getting lower and lower? Condo fees include Locker and Internet. (id:55499)
Exp Realty
1507 - 770 Bay Street
Toronto (Bay Street Corridor), Ontario
Welcome to Lumiere Condos, a prestigious residence in the heart of Downtown Toronto! This spacious and well-maintained 1+1 bedroom unit offers a bright south-facing view, high ceilings, and elegant hardwood floors throughout. The open-concept kitchen features sleek stone countertops and premium stainless steel appliances, perfect for modern living. It features layout Ideal for professionals, couples, or students with elegant and stylish interiors Modern Kitchen Stone countertops & stainless steel appliances. Prime Location Steps to subway, Queens Park, U of T, hospitals, and top dining & shopping Building Amenities: 24-Hr Concierge & Security Indoor Pool & Fitness Centre Rooftop Terrace & Party Room. Live in one of Torontos most sought-after locations, with everything you need just outside your door! AAA tenants is willing to stay. (id:55499)
RE/MAX Crossroads Realty Inc.
305 - 23 Brant Street
Toronto (Waterfront Communities), Ontario
Live in Style at Quad Lofts in King West! Big, bright, and beautiful, this 1+den loft has 861 sq ft of cool city living. You'll love the huge windows, 10-foot ceilings, and sunny south-west views of a quiet courtyard. Inside, it's packed with upgrades from the floors to the kitchen giving it a fresh, modern feel. The kitchen is great for cooking and hanging out. The den is a separate room with sliding doors big enough to be a bedroom, office, or guest room. Plus, underground parking is included. This is stylish downtown living you'll love coming home to! (id:55499)
Royal LePage Signature Realty
Cliffview 22 - 490 Empire Road
Port Colborne (874 - Sherkston), Ontario
2025 SEASON DUES PAID IN FULL The Ultimate Family Beach Vacation Getaway - Experience the perfect blend of relaxation and luxury with this exceptional fully-furnished trailer, located in a prime waterfront spot at Sherkston Shores. Comes With golf cart, gazebo & furnishings; Continue Reading ! Designed to sleep up to 8 guests, it provides ample space for family and friends to relax after a day of adventure. With two washrooms, privacy and convenience are guaranteed.This home also features an outdoor kitchen, perfect for enjoying meals while immersed in natures beauty. Equipped with solar power capabilities, you can enjoy off-grid living without sacrificing modern comforts, making it ideal for those who crave both luxury and a bit of adventure. Your idyllic retreat is complete with a variety of amenities to enhance every moment. Enjoy effortless mobility with a golf cart, dine al fresco in a cozy gazebo, and unwind on carefully selected furniture designed for ultimate comfort. Plus, theres a shed for storage and maintenance ease. Enjoy unlimited access to the waterpark, mini golf, sandy beaches, tranquil quarry, and a variety of exciting attractions. Live the waterfront dream in a vibrant community with endless entertainment options. And with the added flexibility to tow your trailer anywhere you desire, you can take your vacation experience wherever you go. Don't miss out on this unique opportunity to experience lakeside luxury at Sherkston Shores! (id:55499)
Revel Realty Inc.
37 Maple Street
Port Colborne (878 - Sugarloaf), Ontario
Welcome to 37 Maple Street located in the desirable Portal Village Retirement Community! This freehold bungaloft features a main floor primary suite, open concept kitchen, dining room, living room, main floor laundry and 4pc bathroom. The loft offers a spacious bedroom, 3pc bathroom and a large tv/sitting area overlooking the main floor. The partially finished basement features tons of storage and a rec room. Newer large composite deck off the living room and a single attached garage. This home is spotless and move in ready. (id:55499)
Royal LePage NRC Realty
1203 - 530 Lolita Gardens
Mississauga (Mississauga Valleys), Ontario
Welcome to your new home in the heart of Mississauga! This spacious 3-bedroom, 1-bathroom condo apartment offers comfort and convenience in a vibrant location. Each bedroom features ceiling fans for optimal air circulation, ensuring a refreshing atmosphere year-round. Enjoy an array of premium building amenities, including a pool, sauna, gym, billiards room, and a party roomperfect for relaxation or entertaining guests. Step outside to a stunning view of lush parkland and the city skyline. Ideally situated near shopping, restaurants, schools, and parks, with easy highway access, this condo combines urban living with suburban charm. Dont miss out on this fantastic opportunity! (id:55499)
Realty Executives Plus Ltd
18819 Kennedy Road
Caledon, Ontario
Welcome to STUNNING 18819 Kennedy Road! This Beautiful Highly Upgraded 5-bedroom Detached Bungalow sits on over an acre of treed land, offering privacy and tranquility. Tastefully upgraded with chandeliers, crown moulding, pot lights, and a gourmet kitchen featuring quartz countertops and high-end appliances, this home exudes elegance. Enjoy cozy nights by the fireplace or bask in natural light on the hardwood floors. The dining area opens to a large deck overlooking lush lawns, perfect for entertaining. The renovated basement includes 2 additional bedrooms, a 3-piece bathroom, laminate flooring, and pot lights. Located in a family-friendly neighborhood, close to schools, plazas, and places of worship, including a Gurudwara, with easy access to the new Highway 413. Recent upgrades include a new propane tank, roof, stone walkway, and well systems (2019-2021), No Carpet in the house. A perfect home for families and investors alike! **EXTRAS** S/S Fridge, S/S Stove, S/S Dishwasher, All Elfs, Hood, Window Coverings, Samsung Washer, Ge Dryer, Gdo, New Furnace 2021, Ac2021 Water Softener, Window Blinds.No Carpet (id:55499)
Save Max Supreme Real Estate Inc.
6 - 2555 Dixie Road
Mississauga (Dixie), Ontario
Calling All Bakers! Whether You Are A Seasoned Pro or A Passionate Home Baker, This Successful Well -Established & Beloved Mississauga Bakery Is Ready For Its Next Passionate Owner. Bakery Is Turn Key With Steady Revenue, Low Monthly Rent, Commercial Grade Equipment, & High Traffic Location. This Bakery Enjoys Both Local Foot Traffic, Loyal Repeat Customers & Wholesale Demand So You Can Enjoy Built In Revenue From Day 1. This Almost 2,000sqft Bakery Is Equipped With Professional & Commercial Grade Equipment. The Storefront Is Ready For Your Personal Touch - The Perfect Space For A Cafe & The Perfect Retail Display For Your Signature Baked Goods. The Bakery Has Been Established For 10 Years & Is Located In The Heart Of Mississauga At Dixie & Dundas - Providing High Visibility! A Fantastic Opportunity! (id:55499)
Sutton Group Quantum Realty Inc.
3701 - 36 Elm Dr
Mississauga (Fairview), Ontario
Luxurious Penthouse Located In The Heart Of Mississauga At Solmar's Newly Built Condo. Two specious master bedrooms and three washrooms with a 9-Foot Ceiling, Laminate Flooring throughout the Unit and an Open-Concept Living Room Area with dining room. High Ceilings and Large Windows That Flood The Space With Natural Light. The Interior Is Finished With Modern And Luxurious Materials, Such As Hardwood Floors, Quartz Countertops, And Stainless Steel Appliances. Enjoy High-End Amenities, Including the private Outdoor Terraces, State-Of-the-Art Gym, Yoga Studio, And Private Movie Theater. Steps to highway 403 & the Future Hurontario LRT. Enjoy a Neighbourhood Buzzing with Restaurants, Cafes, Shops, Banks and Square one mall. (id:55499)
Homelife/miracle Realty Ltd
504 Main Street
Halton Hills (Glen Williams), Ontario
Located In The Heart Of The Hamlet Of Glen Williams. All The Ambiance & Charm In This Stunning Completely Updated Century Home On A Large Lot. Heritage Home -yes! However, anything on the interior of the home can be changed. The exterior can also be extended (plans available). The red brick on this Georgian style home are heritage. Heated Floors Thru out home. Viessman Wall mount boiler high energy efficiency economical and cleanest heating. Gas Fireplace. Kitchen w/Reverse Osmosis System/Great Room, Breakfast Bar, Granite Counter & Backsplash, Separate Formal Dining Room. Main Floor 3Pc Bath. Main FloorLaundry.2nd Floor Boasts Large Spacious 3 Bdrms. Superior High Quality Workmanship Throughout home 10ft Ceilings. Don't Miss The large heated/Insulated Rec room/office Beside Garage. Charming Original Claw Foot Tub In 2 Flr 3Pc Bath, Spacious Master Bdrm W/3Pc Ensuite-double sinks and shower, Large W/I Closet. Include: Fridge, Gas Stove, B/I Oven, B/I Microwave, B/I Dishwasher, Washer And Gas Dryer('24),New air conditioner unit ('24), New Hickory engineered hardwood floors on main level ('24)Water Softener, Hot Water Tank, All Window Coverings. Oversized 2 Door Garage, Steel Roof. Electrical panel 200 amp, Rough in electrical outside pad for future hot tub Picture Perfect Grounds W/Gazebo, Lovely Deck, Walkways & Mature/Extensive Landscaping. Walk To Pub, Restaurants, artisan shops, convenience store, Parks Or Float Down The Credit River! (id:55499)
Century 21 Green Realty Inc.
16 Indiana Drive
Caledon (Palgrave), Ontario
Welcome to this exceptional 2-storey custom built estate home, perfectly nestled on a private and mature treed 4.83 acre lot. The kitchen is surrounded by windows, and fills the space with natural light. The family room, featuring a gas fireplace and a walkout to the patio, provides a cozy gathering space, while the formal dining room is ideal for hosting. An elegant office with french doors adds charm and functionality for remote work or study. This home offers 5 bedrooms, including a main-floor primary suite with a walk-in closet, private ensuite, and walkout access to the back patio. Upstairs, you'll find four spacious bedrooms, including one with a private 2-piece ensuite, ensuring comfort for family and guests. Outdoors, enjoy time with family or entertaining guests with a spectacular inground pool, 65 yard golf hole and a versatile outdoor rink, perfect for skating in the winter and other activities in the warmer months. The expansive backyard provides ample space, sheds for storage, surrounded by lush greenery, and a private trail to access the Caledon Trailway. Additional highlights include an oversized 3-car garage, mudroom/laundry room with garage access and walk-up from the basement. Partly finished basement/rec room/man cave/play zone, and large amounts of additional storage. Don't miss your opportunity to own this incredible home - schedule your showing today! (id:55499)
Coldwell Banker Ronan Realty
164 Switzer Street
Clearview, Ontario
This stunning custom-built bungalow sits on a spacious pie-shaped lot just shy of an acre, offering ultimate privacy with no neighbours behind - just serene farmers fields. Boasting over 2,600 sq. ft. of finished living space, this bright, open-concept home is designed for comfort and entertaining. Large windows flood the interior with natural light, complementing the beautiful hardwood floors throughout. The inviting living room features a cozy fireplace, while the spacious dining area and eat-in kitchenwith a breakfast barprovide the perfect setting for gatherings complete with a walkout to the deck and yard. The main floor includes three bedrooms, including a primary suite with a full ensuite, plus main floor laundry with inside access to the double-car garage that includes a bonus sliding door for riding mower access. The basement expands your living space with a large rec room, massive cold cellar, office, 3-piece bath, extra space for you to design and plenty of storage. Sump pump includes back-up battery with 200 amp service. Step outside to your private deck with a 10x12 gazebo and take in the peaceful views. Experience country living just minutes from Stayner, Wasaga Beach, Collingwood, and other amenities! (id:55499)
Keller Williams Experience Realty
45 - 2373 King Street E
Hamilton (Glenview), Ontario
Welcome To 2373 King St E Unit 45! Red Hill Valley Condominiums Is A Quiet And Well-Maintained Building Located In The Wonderful Bartonville-Glenview Neighbourhood, Right Next To The Red Hill Bowl Park, The Red Hill Trail And The Red Hill Valley Parkway With Easy Access To The Qew, The Linc,The 403 And Public Transit. This Well-Maintained Unit overlooking quiet Glen Hill Bowl greenspace, Has An Open Concept Design, Including An Updated Kitchen, Hardwood Floors, A Large Balcony Overlooking The Park And Is One Of A Handful Of Units In The Building With A Built-In Ac Unit. The Unit Comes With 1 Parking Spot And One Storage Locker. This Is A Great Opportunity For Someone Downsizing, A First Time Buyer, Or Anyone Who Likes To Spend Their Time Outside. **EXTRAS** Walk-out Balcony overlooking quiet greenspace and Glen Hill. (id:55499)
Harvey Kalles Real Estate Ltd.
141 Leslie Davis Street
North Dumfries, Ontario
Experience Luxury Living in the Sought-After Executive Neighbourhood. Rich Exterior & Interior Finishes Come Together to Create a Fabulous Home in One of the Most Sought After New Communities in Ayr. Impressive Brick Exterior Elevation Adds to the Distinctive Character of This Well Appointed Home. Completely Modern Layout with Contemporary Kitchen with All Modern Appliances. The Open Concept Main Floor Walks Out to a Huge Size Backyard for Outdoor enjoyment. 2nd Floors Leads with Huge Size Primary Bedrooms with Ensuite Bath. All Other Bedrooms Have Ensuite Baths. Good Size Laundry Room on 2nd Floor. Unspoiled Basement Offers Scope For 2nd Unit or In-Law Suite. (id:55499)
RE/MAX Realty Services Inc.
115 - 5055 Greenlane Road
Lincoln (981 - Lincoln Lake), Ontario
Unit 115 is as nice and convenient as you will find in Utopia Condos. This beautifully painted and maintained unit makes you feel at home. California shutters in the bedroom and electric blinds in the living room have been added to bring quality to the living space. This unit is conveniently located very close to your exclusive parking spot, locker, and the gym. Enjoy your walkout patio into green space which allows you to easily walk your dog, access visitors parking, grab some quick groceries from Sobeys, or just enjoy fresh air with privacy. Conveniently close to the highway makes commuting easy. (id:55499)
RE/MAX Escarpment Realty Inc.
113 Bankside Drive
Kitchener, Ontario
Welcome to 113 Bankside Drive, a charming solid brick FREEHOLD townhouse bungalow in the heart of Kitchener West! With OVER 2700 sq. ft. of total living space, this home blends comfort and modern convenience. Step inside to a spacious Foyer and Open-Concept main floor with Vaulted Ceilings that create an airy, inviting atmosphere. The premium Kitchen flows seamlessly into the living and dining area, perfect for entertaining. The Upper level offers two generously sized Bedrooms, including a Primary En-suite Bathroom for the Primary Bedroom. Lower level features a large living space, a spacious bedroom, a full Kitchen, and a 3-piece bathroom, making it a fantastic mortgage helper! The utility room provides ample storage space. This home comes with all appliances included and is located near shopping, trails, parks, schools, transit, and highways, offering both convenience and a stylish lifestyle. You won't want to miss this one, Book your private showing today! (id:55499)
Exp Realty



