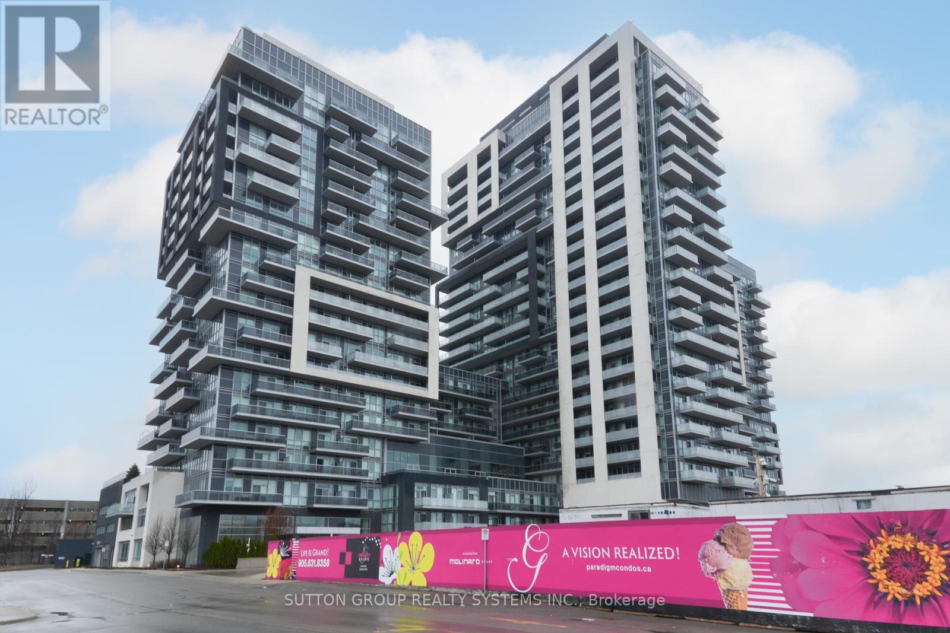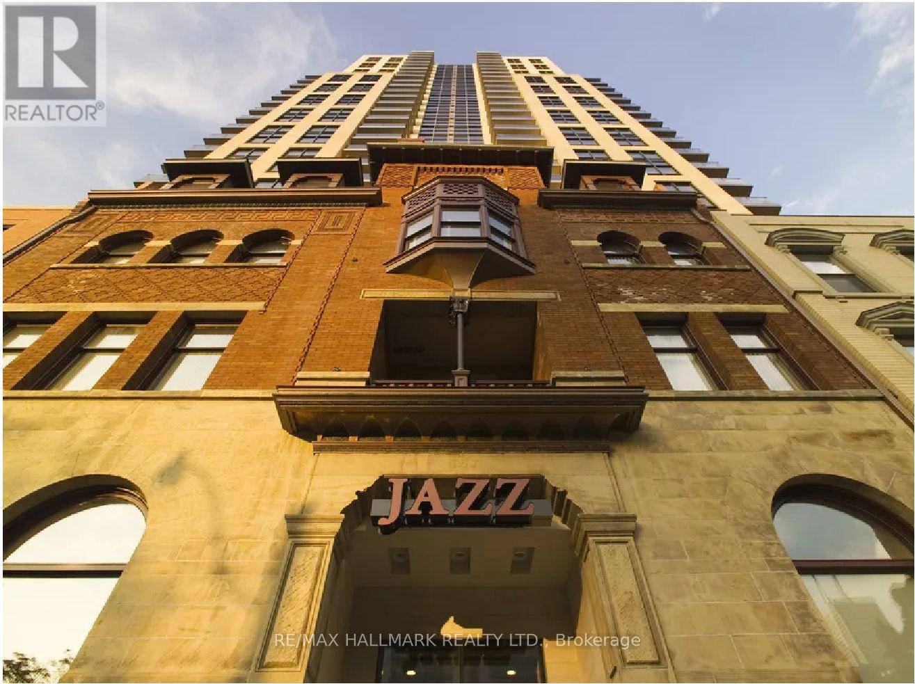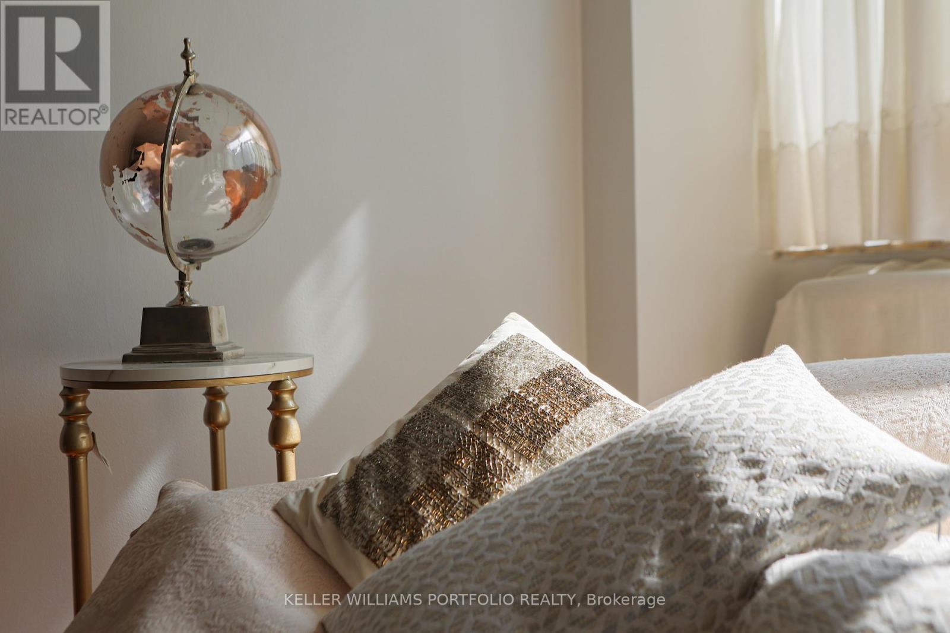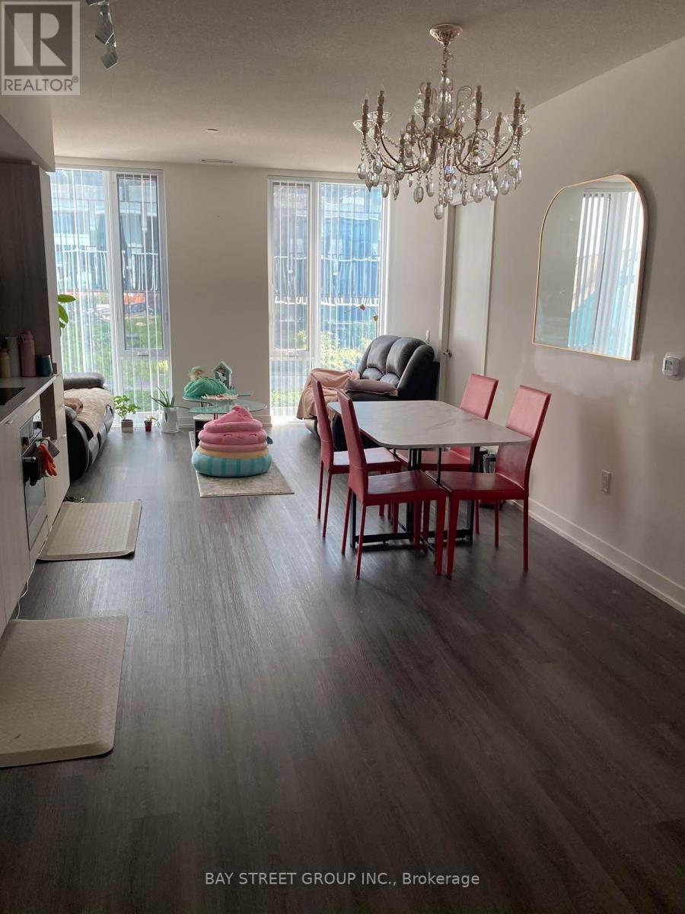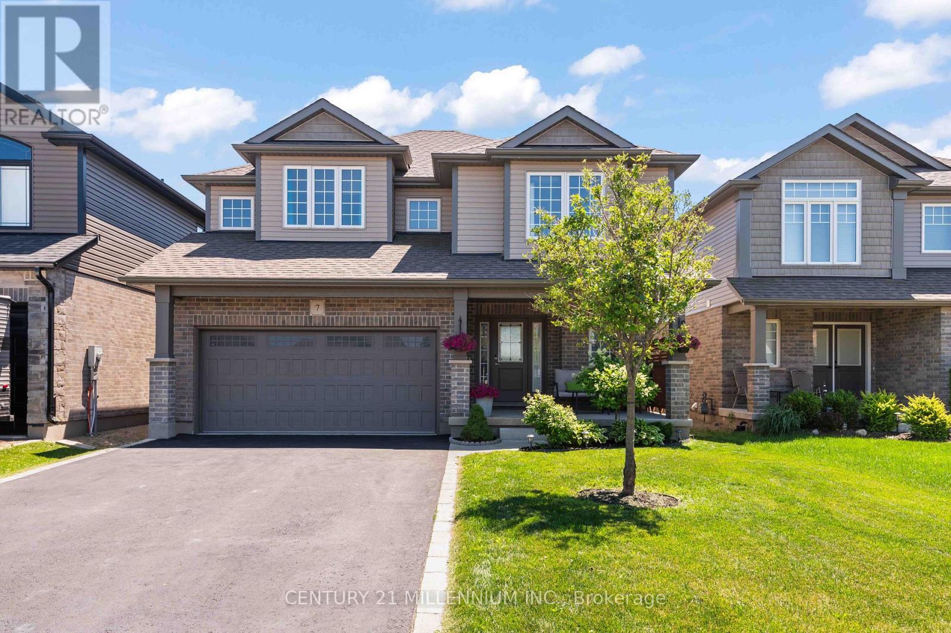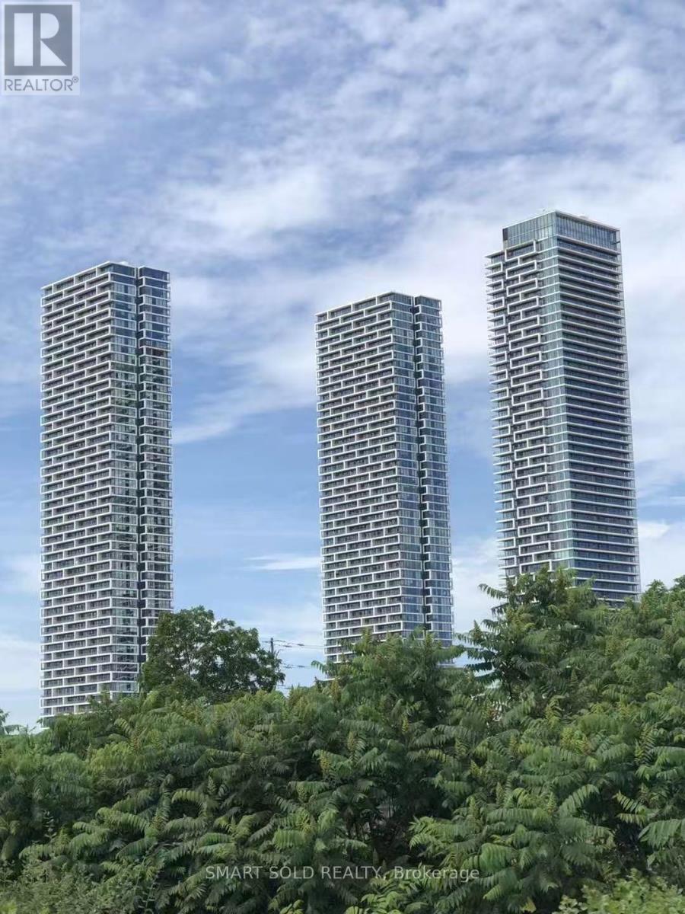2905 - 38 Annie Craig Drive
Toronto (Mimico), Ontario
Ready to Move In the Absolutely Breathtaking! Brand New, South East Corner Suite At the Water's Edge Luxury Condos In The Heart Of Humber Bay Shores. Enjoy Sweeping Panoramic unobstructed Views Of The Lake Ontario & The Glittering Toronto Skyline From Every Principal Room, As Well As From The Expansive Wrap Around Balcony - Perfect For Relaxing Or Entertaining. This Spacious2 Bedroom Plus Den, 2 Full Bath Suite Offers A Beautifully Designed Open-Concept Layout, Flooded With Natural Light From Floor To Ceiling Windows. This Suite Truly Elevates Waterfront Living With It's Generous Proportions & Thoughtful Layout with a 9 ft High Ceiling. Primary Bedroom Features A Walk In Closet, 4pc Ensuite And Walkout To Balcony. The Splitted bedrooms has its own walkout to the balcony, Ensuite Laundry, Residents Of Water's Edge Will Enjoy An Exceptional Array Of Amenities Which Include: A Fully Equipped Fitness Centre, Indoor Swimming Pool, Cold Plunge Pool, Sauna, Beautifully Appointed Party Room, Outdoor Terrace With BBQ's, Guest Suites For Overnight Visitors As Well As 24 Hour Concierge/Security Service. Ideally Situated In One Of Toronto's Most Coveted Waterfront Communities, You're Just Steps To Scenic Trails, Lakeside Parks, Charming Cafes, Plenty Of Dining Options, Transit And All That Vibrant Humber Bay Shores Has To Offer. Amazing Opportunity To Live In One Of The City's Most Desirable And Picturesque Neighborhoods Where Every Day Feels Like A Retreat. Includes One Underground Parking Space And One Locker For Added Convenience. Steps away from shops, restaurants, grocery stores, park, lake, trails, transit & major highways and many More! (id:55499)
Homelife/future Realty Inc.
201 - 509 Dundas Street W
Oakville (Go Glenorchy), Ontario
Stunning 1 Bedroom Plus Den With Parking & Locker In Prime Boutique Low-Rise Dunwest Condos Built By Greenpark. 677 S.F. Plus 59 S.F. Balcony. Fully-Upgraded Neutral Decor With Laminate Floors, Smooth Ceilings, Stainless Steel Appliances, Quartz Counters, Breakfast Bar/Centre Island, 9 Foot Ceilings. Building Has Concierge, Exercise Room, Rooftop Patio, Yoga Room, Party Room, Etc. Prime Location Next To Supermarket, Restaurants, Transit, Walk To Top Schools, Trails, Minutes To Hwys 403 & 407. (id:55499)
Homelife/bayview Realty Inc.
2307 - 2087 Fairview Street
Burlington (Freeman), Ontario
Location Location Location! Welcome To This Stunning & Modern Well Maintained One Bedroom & One Bath Condo Unit Located In The Heart Of Burlington Along The Fairview & Brant Corridor. Offers A Modern Kitchen With Quartz Countertops & Stainless Steel Appliances, Kitchen Centre Island Thats Perfect To Entertain & Open Concept Living Throughout. Kitchen & Living Room Are Combined That Walks Out To The Balcony With Breathtaking Views Overlooking The Lake. Building Has Plenty Of Upscale Amenities That Include A Pool, Gym, Indoor Basketball Court, Party Room, Roof Top Terrace, Concierge, Parking And Many More. Convenient Access To Burlington GO, Public Transit, Walmart, Restaurants, Coffee Shops & Grocery Stores. Nearby, Mapleview Mall, Burlington Mall, Lakeshore Waterfront, Parks, Schools, Places Of Worship, IKEA & Costco. Easy Access To QEW Highway And Mere Minutes To Highways 407 & 403. (id:55499)
Sutton Group Realty Systems Inc.
89 Rancliffe Road
Oakville (Cp College Park), Ontario
Rare Opportunity To Have A Pie-Shape Ravine Lot Located on One of the Most Prestigious Streets in Oakville. Quiet and Child Friendly Cul-De-sac Steet. Totally Updated Bungalow On An Amazing True Ravine. Huge Deck. Three Fireplaces, Gas BBQ Hookup, 2 Sheds, Swimming Pool(As-Is). Pantry, Granite Counter Top, Skylight Walkout To Deck. Ravine View From Family Room, Dining Room, Kitchen and Primary Bedroom! Enjoy your Cottage life in The City! Hardwood On Main Floor(Carpet In Fam Rm). 4th Bedroom/Office With 3 Pc. Bathroom in the Fully Finished Lower Level Separate Walkout To Backyard From the Bedroom and Rec. Room. (id:55499)
Right At Home Realty
212a - 7077 Kennedy Road
Markham (Milliken Mills East), Ontario
Well-established wellness spa in busy plaza . Luxurious renovation. Eight spacious massage rooms with Professional spa beds. Lots of parking spaces. Loyal clientele, turnkey operation, Pls do not go direct! Pls do not talk to the staff and customers! **EXTRAS** Lease is until March 31 2028. Monthly rent $6056.21 including tmi, utilities, heating, AC and HST. (id:55499)
Homecomfort Realty Inc.
2607 - 225 Commerce Street
Vaughan (Vaughan Corporate Centre), Ontario
The 1 Bedroom + Den units are designed to offer flexibility and comfort, catering to various lifestyle needs. While specific details about the southwest-facing units on the 26th floor are not provided in the available sources, these units are expected to feature modern designs with high-quality finishes. Southwest-facing units typically benefit from ample natural light and panoramic views, enhancing the living experience. (id:55499)
Prestigium Real Estate Ltd.
Upper - 25 Shangarry Drive
Toronto (Wexford-Maryvale), Ontario
Popular Wexford/Maryvale area, newly renovated 3 bedroom main and upper. Located in a Quiet, Family-Friendly Neighborhood with great schools. The Bright and Spacious main floor offers newly refinished floors, walk out to your own great sized back yard and features a main floor bedroom that can also function as an office. The upper features 2 large bedrooms and a 4 pc bathroom. The unit comes with 2 parking spots and is Conveniently located Close To Public Transit, 401, DVP, Steps Away From Crosstown LRT, Shopping and Great Food. **EXTRAS** Do Not Miss Out On This Great Opportunity! Fridge, Stove, Microwave, Dishwasher, Shared Washer And Dryer, 2 parking spots included. Tenant Responsible For 2/3 Of All Utilities and Garbage cost As Well As Snow Removal and lawn care (id:55499)
Century 21 Regal Realty Inc.
703 - 25 Holly Street
Toronto (Mount Pleasant East), Ontario
Welcome to One-year-old Plaza Condo! Experience the sophistication of a one-bedroom + Den (can be used as a second bedroom or office), 2-bathroom over 700 sqft located in the vibrant heart of Midtown Toronto! . The modern kitchen features quartz countertops, a stylish ceramic backsplash, and top-of-the-line appliances. Large windows flood the space with natural light, while 9-foot ceilings enhance the sense of spaciousness. Conveniently located just steps away from the TTC Yonge Line and the Eglinton Crosstown LRT, you will have unparalleled access to all the city offers. The apartment includes full-size appliances, such as a sleek stainless steel refrigerator, cooktop stove, oven, built-in microwave, and a contemporary hood fan. Additional features include a dishwasher, an in-unit washer, and a dryer for your comfort. ONE LOCKER IS INCLUDED !!! (id:55499)
Mehome Realty (Ontario) Inc.
2003 - 167 Church Street
Toronto (Church-Yonge Corridor), Ontario
Jazz, Offering 2 Months Free Rent + $500 Signing Bonus W/Move In By May 31. 1 Bdrm + Den W/Balcony, Laminate Flooring, Quality Finishes & Designer Interiors. Amenities Include Multi-Storey Party Room With Fireplace,24 Hr. Fitness , Media & Games Rms, Library, Bus. Centre, Terraced BBQ Area, Visitor Pkg, Bike Lockers & Zip Car Availability. Located In Heart Of Downtown, Close To Ryerson, Eaton Centre & Central Bus. District. Min 1 Yr. Lease. Hydro Extra. (id:55499)
RE/MAX Hallmark Realty Ltd.
2207 - 167 Church Street
Toronto (Church-Yonge Corridor), Ontario
Jazz, Offering 2 Months Free Rent + $500 Signing Bonus W/ Move In By May 31. 445 Sq.Ft. Studio W/Balcony, Ensuite Laundry. Laminate Flooring, Quality Finishes & Designer Interiors. Amenities Include Multi-Storey Party Room With Fireplace, 24 Hr. Fitness , Media & Games Rms, Library, Bus. Centre, Terraced BBQ Area, Visitor Pkg, Bike Lockers & Zip Car Availability. Located In Heart Of Downtown, Close To Ryerson, Eaton Centre & Central Bus. District. Min 1 Yr. Lease. Hydro Extra. (id:55499)
RE/MAX Hallmark Realty Ltd.
402 - 50 Forest Manor Road
Toronto (Henry Farm), Ontario
Spacious 818 sq ft Bright Corner Unit, perfectly located for convenience & modern living in mind. The well-designed split bedroom floor plan ensures ultimate privacy, while the open-concept living area features modern finishes, floor-to-ceiling windows that flood the space with natural light, and walk out to a generously sized balcony. Well equipped kitchen with Back Splash, Quartz Counter, full-sized stainless steel appliances, stone counter & breakfast bar. Ample closet space. Neighboring Fairview Mall & you'll enjoy the ease of groceries, shopping & restaurants in the vibrant Don Mills & Sheppard area. Steps to Don Mills Subway Station, and Functional Layout With Southwest opening city View! 9" Ceiling, 2 Bedroom,2 Washroom. One Parking, Minutes To Hwy 401 & 404, Great Amenities With 24Hr Concierge, Pool, Gym, Party Room, Etc. Pictures are done by Photo staging. (id:55499)
Century 21 Leading Edge Realty Inc.
510 - 335 Lonsdale Road
Toronto (Forest Hill South), Ontario
Hip, cool, warm, relaxing private and quiet for high-end living and entertaining describe this one-bedroom plus condominium located in luxe Forest Hill South and Reside in this happy environmentally clean space as its large windows let in natural light and verdant foliaged views. Feel your new home with its lofty ceilings, super large bedroom, classic parquet flooring, openness and timeless sophistication with up to date simplicity. YOU will LOVE it! Come and see it !!! (id:55499)
Keller Williams Portfolio Realty
809 - 138 Downes Street
Toronto (Waterfront Communities), Ontario
Flexible to terms // Brand New Sugar Wharf East Tower, developed by Menkes - 682 sqft, 1 Bedroom + Den, facing SOUTH, SUNNY & SPACIOUS LIVING // Open Concept, Ensuite Laundry, 7 Brand Name Appliances. Stone Counter Tops. // Walking Distance to Harbourfront, Union Station/GO Station, Centre Island Ferry / Westin Hotel, Financial District, Loblaws, LCBO, Farm Boy (Organic Grocer), CN Tower/Rogers Centre. // Amenities: Indoor Hammock Lounge, Party Room with Pool Table, UNITY Fitness/Hot Yoga/Pool, Terrace With BBQ Area, grand 2-storey lobby with 24/7 concierge, State-of-Art Theatre, VR and Music Rooms, Social/games lounge, Hobby/art studio. **EXTRAS** No Pets, Non-Smoker, No Cannabis. 6+ months. AAA Female Tenant. (id:55499)
Bay Street Group Inc.
1226 Maple Street
Pelham (Fenwick), Ontario
Here's your chance to experience the tranquility of country living in the charming town of Fenwick, while still being conveniently close to schools, parks, shopping, golf, trails, wineries and restaurants. This solid brick bungalow is situated on 0.71 acres and has parking for 25+ vehicles. It's been lovingly maintained for over 50 years and is ready for a new family to make it their own. Many updates include electrical (2013), newer vinyl windows, furnace & a/c (2013), sump pump with battery back up (2023), leaf filtering gutter guards and owned hot water tank (2021). The main floor boasts 3 bedrooms and a 4 pc. bath, as well as a living room with wood burning fireplace, dining room and kitchen featuring a stunning cedar plank ceiling and access to the tree-lined, fenced in backyard. The lower level extends the living space with a kitchen and 3 piece bathroom, as well as an additional bedroom and large rec room. The separate entrance offers excellent in-law potential or extended family living. The park-like backyard is one-of-a-kind and offers a private space to unwind in nature, relax in your man-cave/she-shed, or even park your recreational vehicle and boat. The wooden shed has electrical for your year round comfort and the metal shipping container provides ample storage for all your tools and toys. Whether you are looking for a family home (with income potential), wanting to retire in peaceful surroundings or searching for a desirable property and location with an expansive lot for your vehicles, storage or hobbies, this is it! Don't miss your rare opportunity to own this unique, private oasis and make it your very own! (id:55499)
Revel Realty Inc.
1156 Line Avenue
Pelham (Fonthill), Ontario
Wonderful Fonthill location! previous Model Home, Luxurious Bungalow, Homes by Antonio Ltd. All stone, brick and stucco 50' x 115' lot . 2000 sqft plan, 9ft ceilings, open concept kitchen, dining room, Great room with gas fireplace, coffered ceilings with plenty of pot lights, tiled and engineered flooring, upscale millwork and finishing throughout. Oversize windows allowing plenty of natural light. Gourmet kitchen to include large island, quartz counter tops, walk in pantry. Garden doors to covered concrete patio, perfect for entertaining and family bbqs, heated inground salt water sports pool, professionally installed by Boldt Pools. 3 + 2 bedrooms, 3 bathrooms, Grand foyer entrance, two bedrooms with large windows, guest 4 piece bathroom, Primary Bedroom with walk in closet, garden door to rear patio, ensuite bathroom, soaker tub, separate tiled/glass shower, double sink vanity quartz countertop. Finished basement, spacious rec room with gas fireplace. 2 more bedrooms, 3 pc bath, plenty of storage room, cold cellar, central vac, 2 car garage, entrance to main floor laundry, Professional landscaping, sprinkler system, fully fenced yard, stucco pool shed, aggregate concrete double driveway. Near Timber Creek Cres, Bacon Lane across from the Steve Bauer Trail. Get ready to make your move, perfect home for entertaining this summer! (id:55499)
Royal LePage NRC Realty
656 Meadow Lane
Burlington (Appleby), Ontario
This beautifully renovated detached home in Burlington is truly a must-see! Nestled on a quiet, tree-lined crescent with oversized properties and well-manicured lawns, its the perfect place to call home. The location is ideal, close to shopping, transit, schools, GO, and highway access everything you need just minutes away. Step inside, and you'll find state-of-the-art updates throughout, starting with the gorgeous new kitchen featuring stunning quartz full backsplash, waterfall countertops and an abundance of storage. Pot lights everywhere in the house. With modern appliances like the 2019 dishwasher and a 2020 furnace, this home is designed for convenience and comfort. The third level boasts a front-load washer and dryer, perfect for easy laundry days. The backyard is an oasis, complete with a heated saltwater pool and top-of-the-line Hayward equipment that is app-controlled (installed in 2020). You will enjoy high-quality sound throughout the house, thanks to the surround sound system (app-controlled), and the basement is wired for a projector, perfect for movie nights. For extra luxury, the basement washroom features heated flooring. Other fantastic amenities include a Ring camera for security, a cozy gas fireplace for winter evenings, and more. This is more than just a home - its a retreat. Come see it and fall in love with the perfect blend of luxury and convenience! (id:55499)
RE/MAX Real Estate Centre Inc.
5 Heming Trail
Hamilton (Ancaster), Ontario
Stunning and beautifully upgraded 3-bedroom townhome featuring a spacious backyard, elegant granite countertops, and soaring 9 ft ceilings on the main floor. Enjoy the warmth of a cozy fireplace, stylish hardwood flooring, oak staircase, and modern stainless steel appliances.Convenient upstairs laundry, functional layout, and premium finishes throughout. Ideally located within walking distance to an elementary school and park, and just minutes from Costco, Home Depot, Golf Links Plaza, and Highway 403.This home truly must be seen to be fully appreciated! (id:55499)
Charissa Realty Inc.
7 Stuckey Lane
East Luther Grand Valley (Grand Valley), Ontario
Nestled in the charming, family-friendly town of Grand Valley, this home perfectly blends modern elegance with everyday comfort. At its heart is a stunning kitchen featuring sleek quartz countertops, bright white cabinetry and a spacious island, making it an entertainers dream. The open-concept living area, enhanced by soaring cathedral ceilings, offers a warm and inviting atmosphere with plenty of room to grow. This home boasts three generously sized bedrooms, including a serene primary suite with a cozy sitting area and a luxurious walk-in shower, perfect for unwinding after a long day. The fully renovated basement adds immense value, featuring an expansive open dining and living space, a stylish modern kitchen, a three-piece bathroom, and a spacious additional room ideal for guests, a home office, or hobbies. Step outside to your private oasis: a beautiful backyard with a large walkout deck and the added bonus of no neighbors behind, ensuring both tranquility and privacy. Fall in love with this exquisite home where modern living meets timeless comfort! (id:55499)
Century 21 Millennium Inc.
704 - 4633 Glen Erin Drive
Mississauga (Central Erin Mills), Ontario
***Don't Miss Out*** A beautiful 2 bed + 2 bath CORNER unit condo downtown Erin Mills. Open-concept floor plan. Very bright. 9' Smooth ceilings. Floor-to-ceiling windows that bring tons of natural light into the unit. Open balcony with amazing clear views of the whole area. Laminate floors throughout. Modern kitchen with granite counters, stainless steel appliances, built-in microwave, breakfast bar and backsplash. Master bedroom with walk-in closet and 4-piece ensuite. Plus a second bedroom and the main bathroom. Amazing building amenities such as concierge, gym, party/meeting room, guest suites and more. Situated in close proximity to Highways, shopping, schools, parks, public transit and all local amenities. 1 Underground parking spot and 1 locker are included. (id:55499)
RE/MAX Aboutowne Realty Corp.
29 Alnwick Avenue
Caledon, Ontario
Rarely Offered Freehold 3-Bedroom End Unit Townhome In The Desirable Community Of Southfields, Caledon. Exceptional Coscorp-Built Home Offering 3 Bedrooms, 2 Bathrooms, & Great Outdoor Space Including Large Porch, Front Garden & Private Balcony. Ground Floor Includes Foyer With Garage Entrance, Laundry Room, & Den Perfect For Home Office or Gym. Open-Concept Main Floor Flooded With Natural Light, Featuring Large Windows, 9-Foot Ceilings, Hardwood Floors, & Glass Doors To Balcony. Upgraded Kitchen With Wood Cabinetry, Caesarstone Countertops, Ceramic Backsplash & Large Island With Breakfast Bar. Dedicated Dining Area Perfect For Family Dinners & Entertaining. Custom Wood California Shutters Throughout. Primary Bedroom With Walk-In Closet & Vaulted Ceiling. Two Additional Bedrooms With Large Windows & Closets. New Furnace & Air Conditioner (2022). Garage With Ample Storage Space. Conveniently Located Minutes To Hwy 410, Schools, Trails, Rec Center, Cafes & Shops. (id:55499)
RE/MAX Escarpment Realty Inc.
1103 - 3100 Keele Street
Toronto (Downsview-Roding-Cfb), Ontario
Welcome to The Keeley! A Prime Address In North York's Dynamic Downsview Park Neighborhood, Offering The Ideal Fusion Of Urban Accessibility And Natural Serenity. Here, You'll Find The Perfect Balance Between Convenience And Outdoor Escapes. Backed By A Lush Ravine With Hiking And Biking Routes Connecting Downsview Park To York University, Nature Enthusiasts Will Relish The Proximity To Green Spaces And Scenic Trails. The Downsview & Wilson Subway Stations Are Just Minutes Away, Ensuring Easy Access To Toronto Public Transit, While The Nearby 401 Highway Streamlines Your Commute. With York University And Yorkdale Shopping Centre In Close Reach, This Location Caters to Students, Professionals, And Shoppers. The Keeley Also Introduces A Host Of Vibrant Amenities, From A Tranquil Courtyard And A 7th-Floor Sky Yard With Sweeping Views, To A Pet Wash, Library And Fitness Center. Experience The Best Of North York Living At The Keeley. Where Urban Vitality Meets Natural Splendor. (id:55499)
Homelife/romano Realty Ltd.
221 Windermere Avenue
Toronto (High Park-Swansea), Ontario
Nestled in the Heart of Swansea, This Rare Find Boasts Timeless Character with Wrap-Around Front Porch Balcony & a Prime 30 ft Wide City Lot! 9ft High Ceilings to Enhance the Spacious Interior! Spacious Principal Rooms with Bay Windows that fill the Home with an Abundance of Natural Light and Character. Updated Wiring/Plumbing 1997, Garage 2006, New Roof Garage Roof Shingles March 2025, Main Floor Stack Washer Dryer. Rough-In Laundry in Basement. Walk Out to Massive Rear Yard for Lots of Play Area or Entertaining. Parking for Two Cars Both Indoor & Out. Great Laneway Housing Potential & Rare Black Walnut Tree. Conveniently located to within walking distance to Bloor West Village, shops and cafes, public transit, schools, Highway Park. ***Tenants are leaving June 1st.*** (id:55499)
Royal LePage Terrequity Realty
404 - 650 Sauve Street
Milton (Be Beaty), Ontario
Welcome To Delightful 1 Bedroom+ Den Condo Apartment In A Prime Location Of Milton, Featuring, 693 SQFT Of Living Space, in Suite Laundry And An Open Balcony. The Versatile Den Can Be Used As An Additional Bedroom. Enjoy The Convenience Of Being Close To Elementary School, Shopping Plaza And Highways. Please Note That The Property Will Be Sold As An "As-Is" Basis. (id:55499)
Royal LePage Flower City Realty
2305 - 5 Buttermill Avenue
Vaughan (Vaughan Corporate Centre), Ontario
Welcome to this bright and spacious 2-bedroom + study suite featuring a stylish open-concept layout with soaring 9 ceilings. Enjoy abundant natural light and contemporary finishes throughout. Conveniently located just steps from Vaughan Metropolitan Centre subway station, bus terminal, and YMCA. Easy access to York University, University of Toronto, and downtown Toronto. Surrounded by everyday essentials walk to restaurants, cafés, shopping, and banks. Close proximity to IKEA, Highway 400 & 407, Cineplex, and more making this the perfect location for professionals, students, and families alike. (id:55499)
Smart Sold Realty



