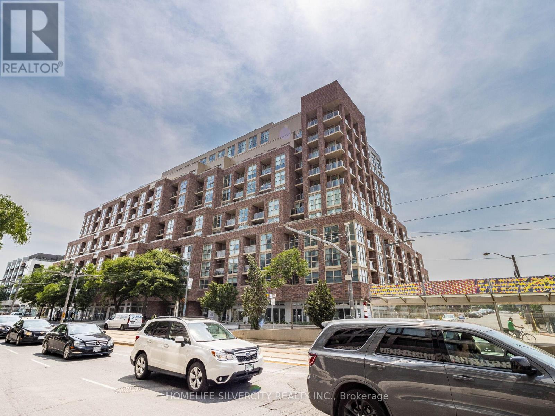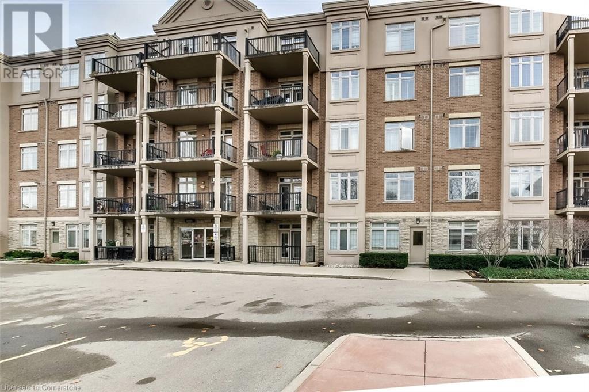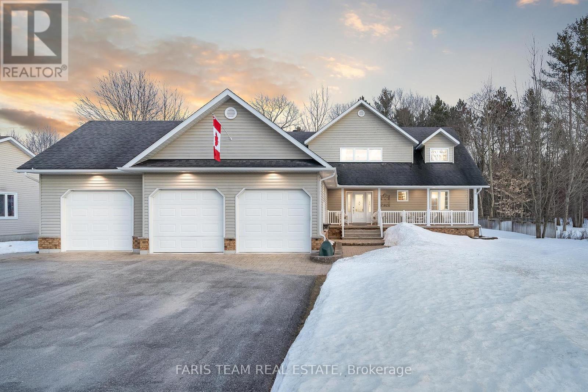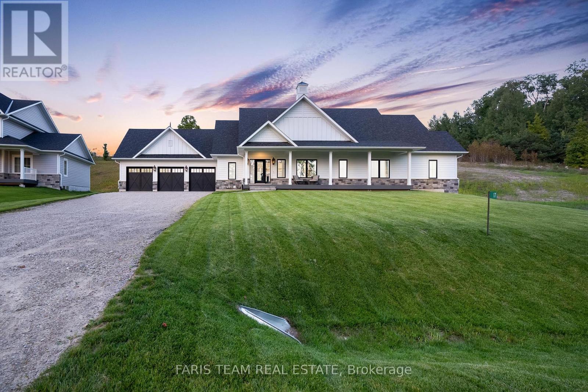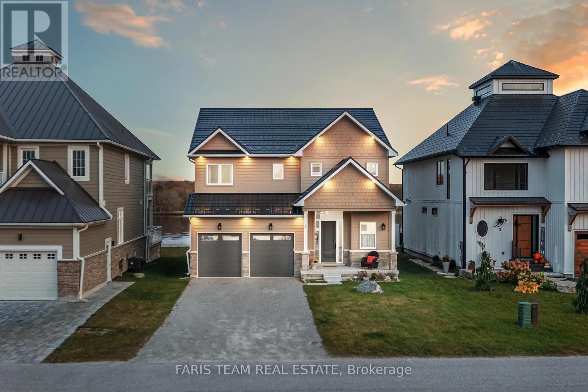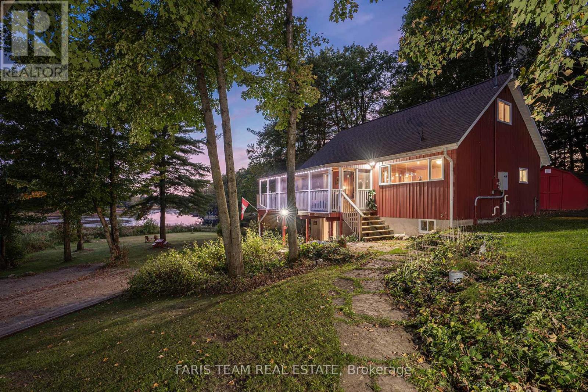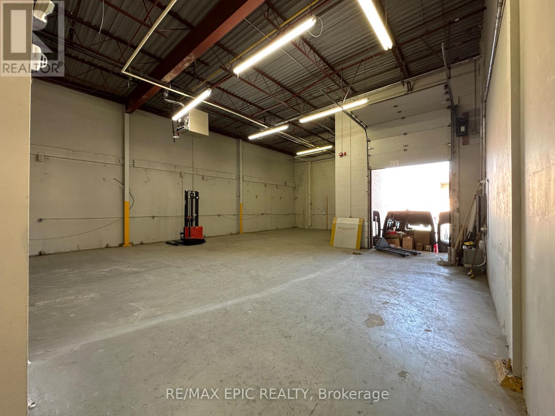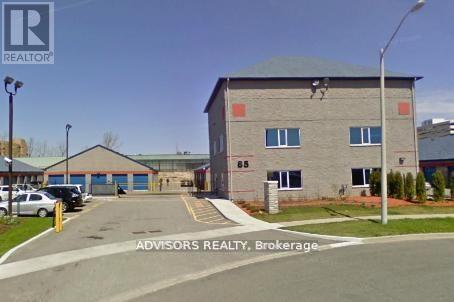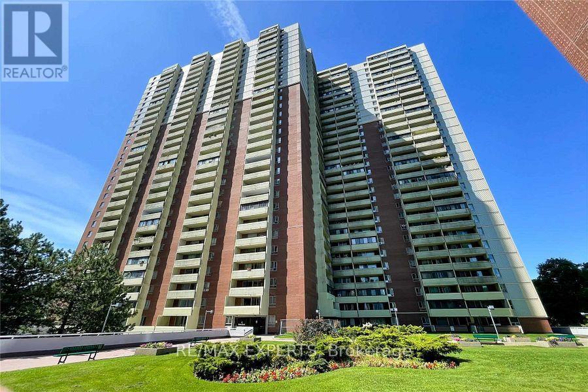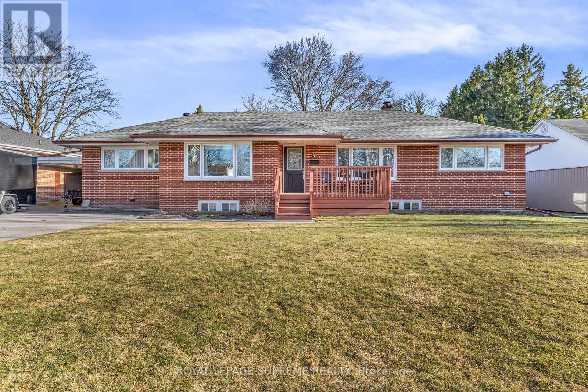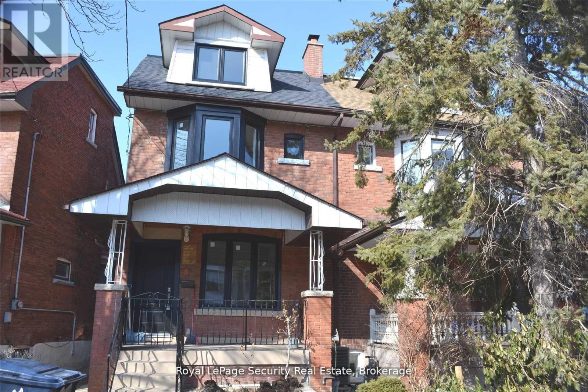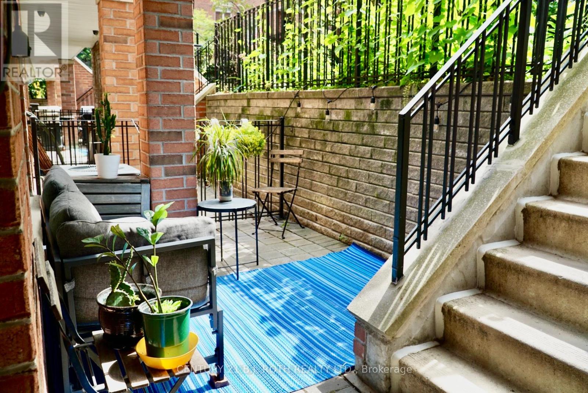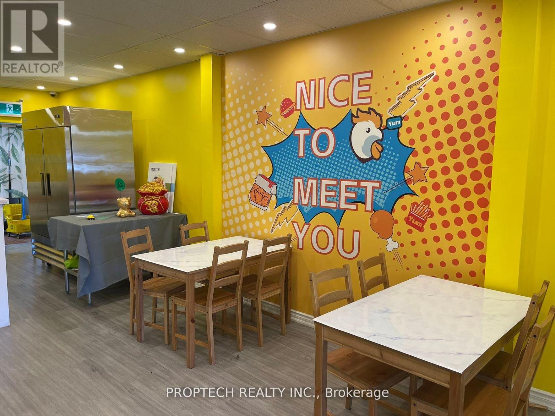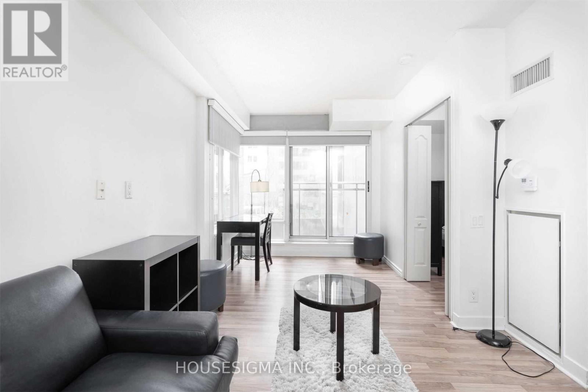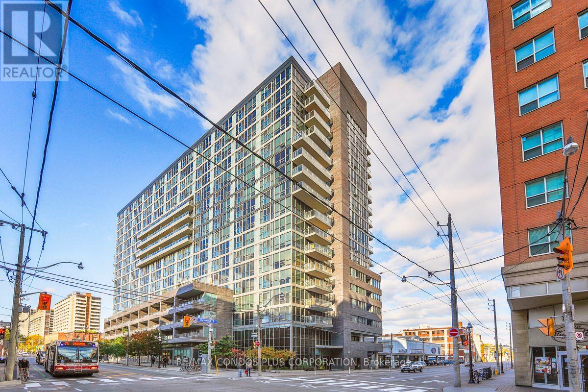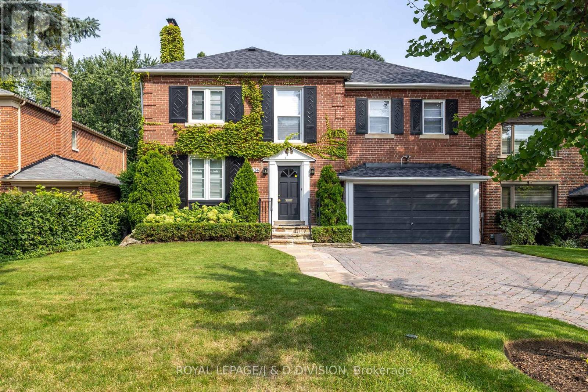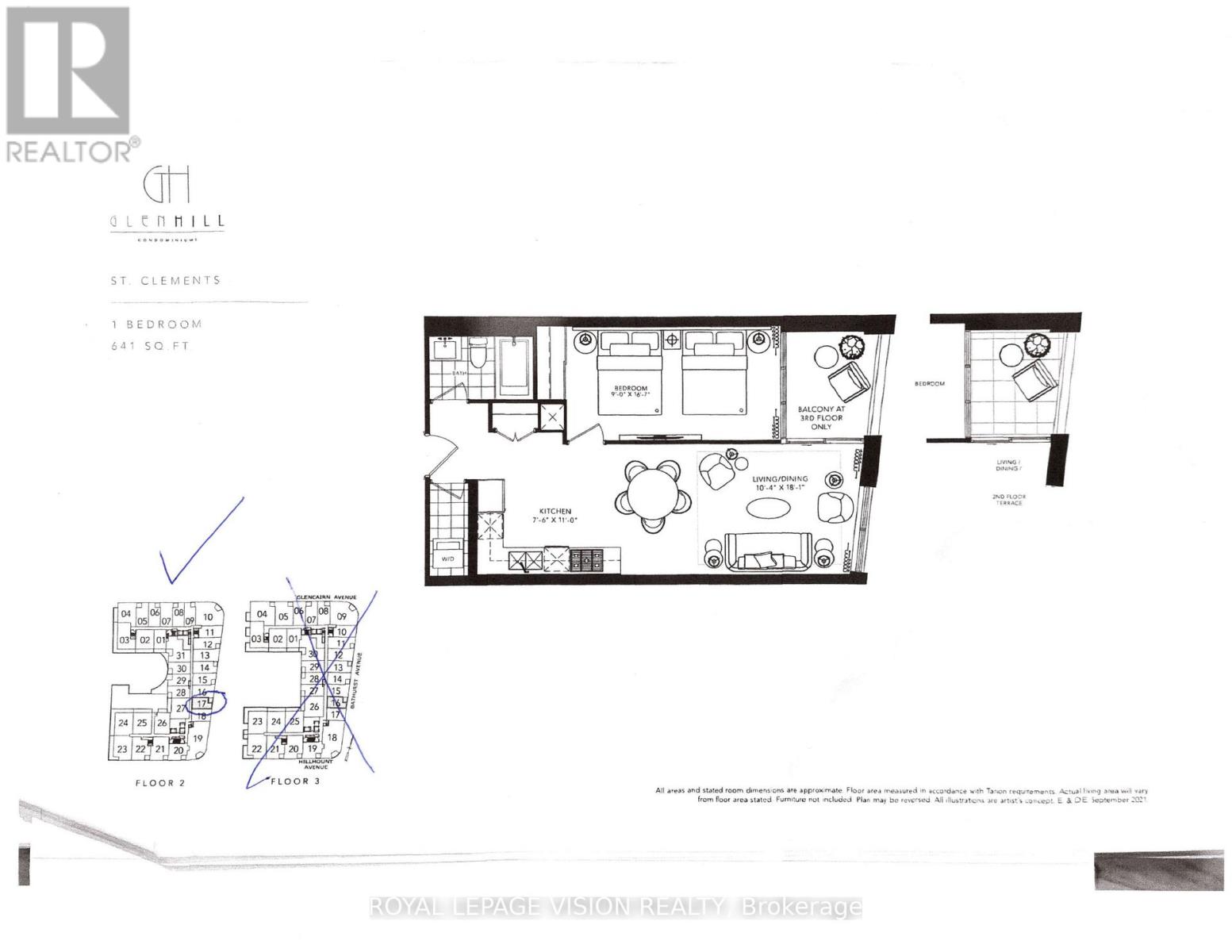23 Rushmore Crescent
Brampton (Heart Lake East), Ontario
Beautifully Maintained Home, Nice Neighbourhood, in Heart Lake. Many , Renovations And Updates. Double Wide Stamped Concrete Driveway, Newer Flooring Thoroughout All The Levels. Bright Eat-In Kitchen (2021) Separate Dining area, Custom Cabinets With Walk out To Deck, Large Living Room, Upstairs Main Bath (2018) Spacious Primary, Windows (2010), Furnace/Ac (2017) Finished Rec Room With Wet Bar. Plenty Of Storage. Utilities are extra. (id:55499)
RE/MAX Professionals Inc.
107 - 117 Ford Street S
Toronto (Weston-Pellam Park), Ontario
WELCOME T SCOUT CONDOS AND THIS SPACIOUS 1130 SQ FT. THIS UNIT HAS NATURAL LIGHT, MODERN SS APPLIANCES AND MUCH MORE BUILDING AMENITIES. IT COMES WITH ONE PARKING SPACE WITH TWO LOCKERS FIRST FLOOR HAS SEPARATE ENTRANCE TO STREET POWDER ROOM, KITCHEN AND LIVING ROOM. THE TOP FLOOR FEATURES AN ENTRANCE TO THE BUILDING, LAUNDRY. TWO BEDROOMS PLUS DEN AND TWO BATHROOMS. THERE IS ALSO A BALCONY ACCESSIBLE FROM THE PRIMARY BEDROOM. STEPS TO ST. CLAIR STREET CAR, CORSO ITALIA AND AMENITIES AT THE STOCKYARDS ALL IN WALKING DISTANCE AND MUCH MORE. (id:55499)
Homelife Silvercity Realty Inc.
1008 - 2045 Lake Shore Boulevard W
Toronto (Mimico), Ontario
Experience Unparalleled Luxury in Your Lakeside Retreat Discover the epitome of refined living with this exceptional condominium, where world-class amenities, breathtaking lake views, and a wellness-focused lifestyle converge. Here are five compelling reasons to make this exquisite residence your new home:1. State-of-the-Art Amenities Indulge in an impressive selection of premium amenities designed to enhance your daily life. Enjoy access to a saltwater indoor pool, sauna, fully equipped fitness centre, golf practice driving cage, squash and basketball courts, billiards, table tennis, and a tennis court. Additional conveniences include a rooftop sun deck, library, meeting and party rooms, an on-site restaurant, guest suites, a spa, and 24-hour concierge services.2. Unmatched Convenience Experience the ease of valet service, a secure parking garage for your vehicle, and designated visitor parking, ensuring seamless accessibility and effortless day-to-day living.3. Resort-Style Living Immerse yourself in an atmosphere reminiscent of a luxury vacation, where every aspect of the residence is designed to provide comfort, relaxation, and sophistication. Health & Wellness. Swimming Pool. Mens & Womens Change rooms with Sauna. Fitness Center & Aerobics Room.4. Spectacular Lake Views Wake up each day to panoramic vistas of the tranquil lake, offering a serene and picturesque setting that enhances your lifestyle.5. Prime Location with Downtown Proximity Enjoy the perfect balance of waterfront tranquility and urban excitement, with easy access to Toronto's vibrant cultural scene, world-class dining, premier shopping, and renowned entertainment venues.Experience unparalleled convenience and luxury with a comprehensive selection of world-class amenities designed to enhance your daily living: Social & Entertainment Spaces Club/Party Room Games Room & Social Events etc. Your dream of lakeside luxury awaits where elegance meets convenience, and serenity meets sophistication. (id:55499)
Royal LePage Signature Realty
12 - 3560 Colonial Drive
Mississauga (Erin Mills), Ontario
Welcome to this stunning brand new 2 bedrooms & 2 washrooms stacked Townhouse located in the desirable Erin Mills community. This bight and spacious unit comes fully furnished with restoration hardware furniture. Just bring your personal belongings and begin to enjoy the best that city of Mississauga has to offer. This corner unit has large size windows on east and north side. Features a lovely roof top patio perfect for outdoor living equipped with gas BBQ hook-up and water tap. Open-concept living/dinning space with lots of natural light and a modern kitchen with stainless steel appliances, quartz countertop, 9 Ft ceilings. Primary bedroom has a 3piece ensuite. The 2nd bedroom has a separate 4 piece washroom. Minutes away from Walmart, Costco and local grocery stores. Close to park, hospital, community center, schools, Sheridan College, UTM, GO station and 403/QEW highways. (id:55499)
Homelife/cimerman Real Estate Limited
103 - 685 Riddell Road
Orangeville, Ontario
Modern, clean and professional office space for lease! Located on Riddell Road in Orangeville, just 5 minutes from highway 10 and highway 9. Orangeville's west corridor-business is booming over here, such a convenient location! This boutique complex has only 6 units. Unit #3 offers a classy, sophisticated feel throughout the 1,377 sq ft of office space. Offering a functional and professional layout-check out the floor plan in the photos! It offers a spacious reception area, private boardroom, private office, printer/photocopy area and three cubicles. There is also a kitchenette, an accessible washroom and large storage room. Just move in and show off your new, beautiful office space! The five other offices in this beautiful boutique strip of offices are fully leased to other professional businesses. Road side signage available right on Riddell Road. $2,240/month plus Taxes Maintenance and Insurance: $876/month= Rent is: $3,113 per month plus utilities. (id:55499)
Century 21 Millennium Inc.
206 - 1479 Maple Avenue
Milton (1029 - De Dempsey), Ontario
Amazing 1-bedroom + den condo in the highly sought-after Dempsey community of Milton! This freshly painted, carpet-free unit features hardwood flooring throughout, an upgraded kitchen with quartz countertops, backsplash, and stainless steel appliances. The den is a great sizeperfect for a home office or a small bedroom.The spacious primary bedroom has stylish pot lights, and the 4-piece bathroom includes a tub and upgraded quartz counter. Conveniently located near the elevator, this unit also comes with underground parking and Unique 2 storage lockers ( One in basement and one in Balcony ) .The building offers excellent amenities, including a car wash, gym, exercise room, party room, and plenty of visitor parking. Just minutes from Highway 401, Milton Library, GO Station, major grocery stores, Cineplex, and more!An excellent opportunity for investors or anyone looking to downsize smartly. Dont miss this gem (id:55499)
Century 21 Green Realty Inc.
Lower - 3352 Bruzan Crescent
Mississauga (Lisgar), Ontario
Welcome to your stunning, brand-new basement apartment! This never-lived-in unit features a private entrance, two spacious bedrooms with ample natural light and closet space, and a modern washroom. The kitchen boasts high-end, brand-new appliances, while elegant laminate flooring and stylish pot lights add a warm, contemporary feel throughout. Located in a sought-after neighbourhood, you are steps from the GO bus stop and within walking distance of Lisgar GO station, which has direct trains to Union Station. Grocery stores like Longos, Walmart, and Metro are nearby, along with parks, top-rated schools, and a variety of restaurants. Wi-Fi and one driveway parking spot are included in the rent. Don't miss out on this modern, convenient living opportunity! (id:55499)
Homelife Landmark Realty Inc.
396 Plains Road E Unit# 207
Burlington, Ontario
Welcome to this beautiful condo in Aldershot. With over 1100 sq. ft., this fabulous open concept 2 bedroom 2 bath condo features a spacious kitchen, not often found in condos, with beautiful, large, granite countertops, and breakfast peninsula open to the dining and living areas and overlooking the balcony. The primary bedroom is spacious with double closets and a 4 pc ensuite including a walk in tiled shower. The second bedroom is also a nice size and there is a 4 pc main bath. Convenient in-suite laundry with lots of storage space in the utility room. Walking distance to most amenities, easy access to public transit, close to GO station, Mapleview Mall, QEW and highway 403 access. All this and an underground parking space! This is a spacious condo in a great location, book your appointment today! (id:55499)
Coldwell Banker Big Creek Realty Ltd. Brokerage
26 Dunes Drive
Wasaga Beach, Ontario
Top 5 Reasons You Will Love This Home: 1) Five bedrooms and five bathrooms home offering ample space for both family members and guests, ensuring everyone's comfort and convenience, along with a fully finished basement with an oversized bathroom and the added bonus of a second laundry hookup 2) The spacious and airy feel of the open-concept design provides an ideal setting for comfortable living, allowing for effortless flow between rooms, including a 17-foot grand foyer setting an impressive tone upon entry, adding a touch of elegance and grandeur to the home's ambiance 3) Enjoy the outdoors in the backyard finished with a privacy screen, a hot tub pad, and a pergola with a live edge bar table next to the hot tub pad, perfect for entertaining 4) The kitchen is equipped with quartz countertops, undermount cabinet lighting, upgraded fixtures, and a walkout to the backyard oasis, offering a seamless transition between indoor and outdoor living spaces with a bonus shed that provides extra storage space for outdoor equipment, gardening tools, keeping the backyard neat and organized 5) The two-car garage offers additional space for various purposes, such as a workout area, with a feature wall, creating a welcoming atmosphere for relaxation or socializing, alongside a double wide driveway providing ample parking accommodations. 2,837 fin.sq.ft. Age 6. Visit our website for more detailed information. *Please note some images have been virtually staged to show the potential of the home. (id:55499)
Faris Team Real Estate
Faris Team Real Estate Brokerage
238 Robins Point Road
Tay (Victoria Harbour), Ontario
Top 5 Reasons You Will Love This Home: 1) Impressive waterfront property with over 50' of Georgian Bay frontage, offering breathtaking views and a flexible layout 2) Showcasing three separate living spaces, including a finished lower level with its own kitchen, living area, bedroom, and bathroom, plus an upper level suite with a bedroom, bathroom, family room, and kitchenette, making this an ideal space for hosting family or generating rental income 3) Expansive main level displaying a flowing and open design, highlighting a cozy fireplace, a gourmet kitchen with granite countertops and built-in appliances, and a secluded sitting room ideal for an office and a convenient laundry area 4) Recent enhancements include upgraded heating and cooling, new windows and patio doors, a refreshed roof with skylights, modern siding, and newly built decks (2020-2024) 5) Perfectly placed in Victoria Harbour with easy access to essential amenities and Highway 400, making travel to Midland, Orillia, Barrie, and Toronto a breeze. 3,147 square feet plus a finished basement. Visit our website for more detailed information. (id:55499)
Faris Team Real Estate
Faris Team Real Estate Brokerage
3870 Darling Island Road
Severn (Port Severn), Ontario
Top 5 Reasons You Will Love This Home: 1) Constructed with state-of-the-art BONE Structure technology boasting a steel and concrete frame for unmatched durability, superior energy efficiency, and minimal maintenance, outperforming traditional builds in every way 2) Designed with sustainability and luxury in mind showcasing high-quality internal finishes, varying roof heights, and an eco-conscious design featuring insulated panels, airtight construction, triple glazed windows, and a passive heating and cooling system, reducing energy costs while promoting a greener lifestyle 3) Expansive kerfed floor-to-ceiling windows flooding the open-concept interior with natural light, offering breathtaking water views, granite ridge outcroppings, and a wooded lot that seamlessly integrates the home with its stunning surroundings 4) Sleek contemporary design combined with warm natural materials. Gourmet kitchen with premium finishes, sophisticated flooring, and thoughtful architectural details, providing an inviting living space 5) Set in a peaceful, nature-rich environment with year-round access offering an exclusive escape from city life while remaining close to essential amenities, with an abundance of recreational activities nearby, ideal for both a full time residence or luxury retreat. 2,434 fin.sq.ft. Age 6. Visit our website for more detailed information. (id:55499)
Faris Team Real Estate
Faris Team Real Estate Brokerage
618 Silver Birch Drive
Tiny, Ontario
Top 5 Reasons You Will Love This Home: 1) Over 111' of pristine natural stone shoreline framing breathtaking views of Georgian Bays crystal-clear waters and spectacular sunsets, alongside a perfect spot at the shoreline to create your own private beach area 2) Show-stopping Nordamerica post and beam construction complemented by a flexible layout that includes soaring ceilings, an impressive 2-storey stone fireplace with venting for effective heat distribution, antique pine wood flooring, and a main level bedroom with patio access that can be easily transformed into a secluded primary suite 3) Designed for year-round comfort equipped with a highly efficient geothermal heating and cooling system drawn from well water and supported by a Generac propane generator for reliable backup heat during power outages 4) Expansive five-car heated garage delivering a workshop and dedicated storage space for kayaks and canoes, alongside a partially finished basement including a bedroom with stunning bay views, plus a large storage area beneath the original cottage 5) Set on a private 1.3-acre lot well back from the road, providing both seclusion and easy access to the waterfront and including mature perennial gardens that complement the peaceful natural surroundings. 3,264 square feet plus a partially finished basement. Age 37. Visit our website for more detailed information. *Please note some images have been virtually staged to show the potential of the home. (id:55499)
Faris Team Real Estate
Faris Team Real Estate Brokerage
91 Maryjane Road
Tiny (Wyevale), Ontario
Top 5 Reasons You Will Love This Home: 1) Beautiful open-concept home on a spacious half-an-acre lot in Wyevale, offering 2+2 bedrooms, 4 bathrooms, a dedicated office, an all-season sunroom, and a fully finished basement with high ceilings 2) Expansive triple-car garage with direct access to both the main level and basement, complemented by a large driveway with plenty of parking and storage 3) Impressive great room with a soaring two-storey ceiling and a double-sided fireplace, seamlessly connecting to a modern kitchen with stainless-steel appliances, a walk-in pantry, and 9' ceilings 4) Freshly painted and featuring premium finishes throughout, including hardwood floors, ethernet wiring, central vacuum, a 200-amp electrical panel, a large cold storage room, composite decking, a natural gas barbeque hookup, and an irrigation system 5) Fantastic location close to schools, parks, scenic trails, and beautiful beaches, with quick access to Barrie and Midland for added convenience. 3,936 fin.sq.ft Age 22. Visit our website for more detailed information. (id:55499)
Faris Team Real Estate
Faris Team Real Estate Brokerage
64 Goldfinch Crescent
Tiny, Ontario
Top 5 Reasons You Will Love This Home: 1) Exquisite two-storey home presenting high-end finishes and impeccable craftsmanship throughout 2) Upgraded Chef's kitchen delivering a culinary dream, featuring sleek countertops, premium appliances, and abundant storage, perfect for both everyday cooking and effortless entertaining 3) Grand entrance welcoming you with a breathtaking cascading staircase, setting the stage for sophistication and timeless style 4) Luxurious primary suite providing a private retreat, offering a spa-inspired ensuite with a deep soaker tub, a sleek stand-up shower, and an expansive walk-in closet for ultimate comfort 5) Situated on a picturesque 1-acre lot backing onto lush greenspace, surrounded by mature trees that provide privacy and a serene escape set back from the road. 3,953 fin.sq.ft. Age 31. Visit our website for more detailed information. (id:55499)
Faris Team Real Estate
Faris Team Real Estate Brokerage
17 Clydesdale Court
Oro-Medonte, Ontario
Top 5 Reasons You Will Love This Home: 1) Stunning newly-built four bedroom, four bathroom home set on an expansive 1.028-acre lot in the highly sought-after Braestone community 2) Thoughtfully designed home boasting numerous upgrades, including additional square footage, luxurious heated flooring in the primary ensuite, a fully carpeted lower level, and top-of-the-line KitchenAid appliances, featuring a 36-inch six-burner gas stove with a convenient pot filler 3) Enjoy complete privacy on this serene lot with no rear neighbours, backing onto municipal land, offering a peaceful and natural backdrop 4) Oversized three-car garage providing ample room for parking and additional storage, perfect for vehicles and equipment 5) Ideally located near premier golf courses, both Alpine and Nordic skiing, mountain biking, and scenic trail systems, this home offers year-round enjoyment of the surrounding natural environment. 3,749 fin.sq.ft. Age 1. Visit our website for more detailed information. (id:55499)
Faris Team Real Estate
Faris Team Real Estate Brokerage
4608 Trent Trail
Severn, Ontario
5000 SQ FT TOTAL LIVING SPACE OF ABSOLUTE STUNNING WATERFRONT LUXURY. THIS FULLY FINISHED HOME FEATURES ENDLESS UPGRADES. THIS PROPERTY MUST BE SEEN. FULLY FINISHED OVERSIZED 32 X 24 GARAGE COMPLETE WITH UPGRADABLE FULLY HEATED DRIVEWAY SO YOU NEVER HAVE TO SHOVEL SNOW AGAIN!! INCLUDES 200 AMP SERVICE, OVER 1000 SQ FOOT PATIO OVERLOOKING THE WATER WITH PANORAMIC WATER VIEWS FROM EVERY AREA OF THE HOME. 80 MINUTES TO TORONTO AND ONLY 15 MIN TO ORILLIA. FREE STANDING JACUZZI TUB IN MASTER ENSUITE. HEATED FLOORS IN THE EXECUTIVE CHEFS KITCHEN AND MASTER ENSUITE. PREMIUM OVERSIZED APPLIANCES AND SMART SYSTEM WIFI ENABLED HEATING AND COOLING, SPRINKLERS, APPLIANCES, GARAGE DOORS ETC. UPGRADED OPEN WOOD BEAMS IN GREAT ROOM WITH MASSIVE WINDOWS TO CAPTURE ALL OF THE OUTSIDE BEAUTY OF THE WATER AS WELL AS AS MUCH NATURAL LIGHT AS POSSIBLE. 2ND INTERLOCKING PATIO IN REAR WITH ROOM TO ADD YOUR OUTDOOR HOT TUB, OUTDOOR KITCHEN OR WHATEVER YOU CAN IMAGINE. BASEMENT IS FULLY FINISHED WITH MASSIVE ROOMS THAT CAN EASILY BE CONVERTED TO MULTIPLE ADDITIONAL BEDROOMS, 2ND KITCHEN SPACE IF DESIRED AND ADDITIONAL BATHROOMS IF NEEDED. FULLY LANDSCAPED WITH NATURAL ARMOR STONE. THIS BRAND NEW STATE OF THE ART HOME FEATURES FULL TARION WARRANTY AS WELL. DONT MISS THIS ONCE IN A LIFETIME OPPORTUNITY. (id:55499)
RE/MAX West Realty Inc.
7 Dock Lane
Tay (Port Mcnicoll), Ontario
Top 5 Reasons You Will Love This Home: 1) 2-storey home presenting a breathtaking waterfront with deep, clear water and captivating sunrise views over the horizon, offering an unparalleled experience to enjoy every morning 2) Rare gem, complete with a full basement boasting large, sun-filled windows and awaiting your personal finishing touch 3) Step out onto the expansive covered back deck with a hot tub, or enjoy sweeping 180-degree views from the massive second-level balcony, perfect for relaxation 4) Custom-designed kitchen featuring luxurious high-end appliances, exquisite leathered granite countertops, a spacious island, and panoramic views that elevate every meal 5) Resting in a boater's paradise, this stunning year-round home or cottage offers easy access to Georgian Bay while still being within easy reach of nearby amenities. 2,213 sq. ft. with an unfinished basement. Age 1. Visit our website for more detailed information. (id:55499)
Faris Team Real Estate
Faris Team Real Estate Brokerage
282 Robins Point Road
Tay (Victoria Harbour), Ontario
Top 5 Reasons You Will Love This Home: 1) This waterfront home showcases breathtaking panoramic water views, creating a tranquil and scenic atmosphere enjoyed from multiple rooms throughout the house 2) Completely updated with a stylish kitchen featuring stainless-steel appliances, seamlessly flowing into a cozy living room highlighted by a gas fireplace, creating a cozy and inviting setting 3) Experience the pinnacle of luxury living with a stunning waterfront property, where you can savour alfresco dining by the water or host elegant gatherings in your own scenic backyard 4) Perfect as a year-round residence or a profitable rental, with endless water activities like boating, fishing, kayaking, and swimming right at your doorstep 5) Located in a sought-after area with easy access to schools, shopping centers, parks, and major transportation routes, making it ideal for families and professionals. Age 86. Visit our website for more detailed information. (id:55499)
Faris Team Real Estate
Faris Team Real Estate Brokerage
1472 Otter Point Road
Severn, Ontario
Top 5 Reasons You Will Love This Home: 1) Rare 20-acre property offering privacy, space, and endless potential, complete with a massive heated workshop with loft space, ideal for hobbyists, equipment storage, or a home business 2) Outdoor enthusiasts paradise with abundant wildlife, excellent fishing, and year-round recreation, including nearby trails, snowmobiling, and ice fishing 3) Well-maintained home featuring manicured grounds, a screened-in side porch, and a finished lower level with a walkout, providing the perfect retreat for all seasons 4) Private docking with the capacity to accommodate larger boats, plus nearby private launch access for added convenience 5) Over 700' of waterfront along Port Severn, Georgian Bay, and the Trent-Severn Waterway, offering breathtaking views and direct access to some of the best boating and fishing in the region. 1,655 fin.sq.ft. Age 38. Visit our website for more detailed information. (id:55499)
Faris Team Real Estate
Faris Team Real Estate Brokerage
258 Patterson Boulevard
Tay (Port Mcnicoll), Ontario
Top 5 Reasons You Will Love This Home: 1) Stunning waterfront retreat on Georgian Bay, offering a turn-key, fully furnished home or cottage, perfect for a summer getaway or year-round enjoyment, with exciting potential for expansion with recent bylaw amendments 2) The heart of the home, the kitchen, features breathtaking water views and is fully equipped for effortless cooking and entertaining, making it ideal for hosting family and friends 3) Year-round comfort in this spacious 4-season home, boasting a large primary bedroom, cozy guest room, and a bright family room with a cathedral ceiling and gas fireplace, plus modern updates, including a tankless hot water heater, in-suite laundry, a four-car driveway, a new septic, and an opportunity to enlarge the home and/or build a garage for added space 4) Exceptional outdoor living with a private dock and boat lift, a hot tub, charming hydro-equipped bunkie, new rock break wall, ample deck space, and storage buildings, plus an easy-walk-in waterfront with a sandy bottom and clear, weed-free water, perfect for swimming and waterfront activities 5) The best of both worlds, conveniently close to amenities, parks, highways, and scenic walking trails, offering a seamless blend of nature and accessibility. 985 fin.sq.ft. Age 61. Visit our website for more detailed information. (id:55499)
Faris Team Real Estate
Faris Team Real Estate Brokerage
220 Gilwood Park Drive
Penetanguishene, Ontario
Top 5 Reasons You Will Love This Home: 1) Expansive and meticulously maintained bungalow with a 3-car garage, providing enough parking for you and your guests 2) Flowing main level living adding to the home's convenience, highlighted by soaring cathedral ceilings enhancing the airy feel and a screened-in porch overlooking the private backyard, creating a serene space for year-round enjoyment 3) Set on over half an acre, boasting a fully fenced yard embraced by the enchanting shade of mature trees 4) Fully finished basement extending the living space with a cozy family room, an additional bedroom, a full bathroom, versatile flex space, and a built-in workshop for all your projects 5) Situated in a peaceful estate subdivision delivering the best of both worlds, seclusion and quiet, yet just a short drive to essential amenities and the shores of Georgian Bay. 3,305 fin.sq.ft. Age 30. Visit our website for more detailed information. (id:55499)
Faris Team Real Estate
Faris Team Real Estate Brokerage
21 Rosy Beach Court
Ramara, Ontario
Top 5 Reasons You Will Love This Home: 1) Set among an exclusive enclaves of homes with direct waterfront access on the serene Lake St. John, remaining virtually untouched by future development 2) Enjoy the freedom to personalize your dream home by selecting custom finishes with the builder, featuring a convenient side entrance that provides the perfect opportunity for a private lower level suite or guest space 3) Unobstructed lakefront where personal docks invite you to embrace waterfront living and a private community boat launch ensures effortless days on the water 4) Appreciate exterior maintenance including snow removal and grass cutting, all managed through a convenient monthly fee of just $250 for added ease 5) Perfectly situated just minutes from the charming Village of Washago and the City of Orillia, you'll have easy access to an array of amenities, dining, and entertainment. 2,542 fin.sq.ft. Age 3. Visit our website for more detailed information. *Please note some images have been virtually staged to show the potential of the home. (id:55499)
Faris Team Real Estate
Faris Team Real Estate Brokerage
23 - 18 Lytham Green Circle
Newmarket (Glenway Estates), Ontario
Welcome home to this brand new upgraded and spacious 2 bed + 2 bath bright townhome in the Glenway Estates Community! Features a bright south exposure with several upgrades, including pot lights throughout the main floor and black door handles & hinges. Located steps away from Upper Canada Mall, YRT Terminal, Yonge Street, and minutes away from South Lake Hospital. Currently under construction, occupancy estimated for May 1st, 2025. (id:55499)
Crescendo Realty Inc.
Main - 401 Cranston Park Avenue
Vaughan (Maple), Ontario
Welcome To This Bright And Specious Main Level House, Has 3 Bedrms, 2 Washrms.This Well-maintained home features a welcoming open concept main floor with brand new flooring, fresh paint,new Kitchen cabinets and countertops, newlly updated washrooms, new dishwasher and new Entrance door. A Cozy Fireplace On Main Floor, Large Eat-In area W/Walk-Out To Deck.Fenced Backyard offers a perfect outdoor retreat. Conveniently located near grocery stores, schools, dining, shops, fitness centres,Cortellucci Hospital, Highway 400, publictransit, and top attractions like Canada Wonderland, Public Transit, Go Station.**Extras** Fridge, stove, Dishwasher, Washer and Dryer, CAC Tenant pay 70% of utilities. (id:55499)
Century 21 People's Choice Realty Inc.
1 - 2800 14th Avenue
Markham (Milliken Mills West), Ontario
office + warehouse 4545 sqft, rare find In Markham Prime Location Convenient Located At Markham Hi-Tech Area. Easy Access To Hwy 404, 407 And 7. End Unit, Bright 7 Offices Including Meeting Room. Warehouse With Truck Level Loading Dock. Ideal For Professional use center, warehousing fo goods and meterial and many potential use. (id:55499)
RE/MAX Epic Realty
Unit 8 - 85 Executive Court
Toronto (Agincourt South-Malvern West), Ontario
If you're moving and need a convenient storage solution, we offer a variety of unit sizes to meet your needs. Our units provide ample space to accommodate a full house furniture, appliances, patio sets, and numerous boxes, with room to spare. If you're moving homes or if you are downsizing, this size is an excellent choice to alleviate some of the stress on moving day. This unit is approximately the size of a full house storage, making it a great option for storing large appliances, furniture, and multiple mattresses. If you need to store tools, furniture, and a vehicle, you may want to consider a larger unit. If you are looking for vehicle storage, this unit can easily fit canoes, jet skis, and smaller row boats, with enough room left for any additional equipment or tools. The unit could also fit a compact inshore fishing boat that needs to be kept indoors during the winter. Whether you're storing for the short term or long term, our units offer the flexibility and convenience you need to make moving day and beyond stress-free. (id:55499)
Advisors Realty
Bsmnt - 1283 Townline Road N
Oshawa (Pinecrest), Ontario
living space. Enjoy the tranquility of nature while being conveniently located near transportation and other amenities. No smoking, no pets, no backyard access. Don't miss the contemporary finishes throughout. Ideal for a small family, the apartment features ample Recently renovated modern 2-bedroom, 1-bathroom walkout basement showcases a new floor and chance to make this charming apartment your new home! (id:55499)
Royal LePage Ignite Realty
2718 - 1 Massey Square
Toronto (Crescent Town), Ontario
Prime Location! This spacious, freshly updated one-bedroom, one-bath condo features brand-new laminate flooring throughout, a new kitchen counter, and appliances. A large, private enclosed solarium with stunning views-perfect for a home office or reading nook to enjoy natural lightyear-round. Located in a highly transit-friendly area, just a short walk to bus stops and Victoria Park Subway, with a quick 20-minute ride to Downtown Toronto, U of T, TMU (formerly Ryerson), and George Brown College. Close to parks, schools, daycare, grocery stores, pharmacies, and more for ultimate convenience. Enjoy exclusive access to a top-tier recreational centre featuring an indoor pool, exercise room, party room, squash courts, and more! All-inclusive maintenance fees cover basic cable, water, heating, and hydro-no extra bills! (Note: Some of the photos are virtually staged.) (id:55499)
RE/MAX Experts
111 Vanier Street
Whitby (Williamsburg), Ontario
This main-level apartment for rent is located in the prime area of Whitby, offering the perfect combination of comfort and convenience. With high ceilings and an abundance of natural light, the apartment boasts a bright and airy atmosphere. It comes fully equipped with all essential amenities, including a modern kitchen, in-suite laundry, and high-speed internet access, ensuring a hassle-free living experience. The apartment is situated just minutes away from local shops, restaurants, parks, schools, and public transportation, making it an ideal location for anyone seeking easy access to everything Whitby has to offer. This apartment is a must-see for those looking for a comfortable and well-located home in Whitby. (id:55499)
Meta Realty Inc.
3 Frederick Avenue
Clarington (Bowmanville), Ontario
This charming ranch-style bungalow sits on a sprawling 84' x 150' lot, surrounded by mature trees in a welcoming neighborhood. Newer laminate flooring flows seamlessly throughout the main level, enhancing the homes warmth and character. The inviting living room features a large picture window, filling the space with natural light perfect for family gatherings. It effortlessly transitions into the dining area, where a cozy fireplace and an additional sitting nook create a relaxed, welcoming ambiance. The functional kitchen offers ample storage and a large window overlooking the front yard. The home boasts a split floor plan. On the right side, you'll find two generously sized bedrooms, each with bright windows and ample closet space, along with a well-appointed four-piece bathroom. On the left, additional spacious bedrooms and another bathroom provide plenty of room for family or guests. The lower level offers endless possibilities, featuring abundant storage, another bedroom, a third bathroom, a laundry room, and a spacious recreation area ready for your personal touch. Step outside to a spectacular backyard designed for outdoor enjoyment, complete with a patio, an outdoor fireplace, an above-ground pool, a shed, and plenty of space for gardening or entertaining. Additional highlights include waterproofing, newer windows, and a 2021 roof. To top it all off, this home includes a separate entrance a rare find in a classic ranch-style bungalow. (id:55499)
Royal LePage Supreme Realty
11 - 730 Cedar Street
Oshawa (Lakeview), Ontario
Beautiful 3 Bedroom Condo Townhome Backing Onto Nature Trails, The Unit Features An Eat In Kitchen, Living Room That Walks Out To The Fenced Yard, And a Family Room in the basement Gives You Extra Living Space, Close Proximity to GO station, Oshawa Centre, HWY 401, Shopping mall, and Beach. New HVAC and AC.(June 2024) Basement Washroom Recently Renovated. (id:55499)
RE/MAX Royal Properties Realty
Main - 5 Malta Street
Toronto (Birchcliffe-Cliffside), Ontario
3 Bedroom 1 bathroom Main Floor Of Semi Detached Bungalow With Parking For 2 Car included, Great Location near GO station, Shopping, TTC, Schools and Parks. Shared Laundry. Shared rear yard, private front yard. (id:55499)
Century 21 Leading Edge Realty Inc.
Main - 6 Rusholme Park Crescent
Toronto (Little Portugal), Ontario
Beautifully renovated 1 bedroom unit in the Heart of Little Portugal. TTC at your doorstep with all the most trendy cafes & restaurants on College and Dundas West. This privately set location is a must see. Tucked away in a quiet street of College. Perfect for young professionals. **EXTRAS** New kitchen, new bathroom, new floors, freshly painted, direct access to laundry area. (id:55499)
Royal LePage Security Real Estate
115 - 415 Jarvis Street
Toronto (Cabbagetown-South St. James Town), Ontario
Stylish & Modern Studio with Private & Spacious Patio. Experience the best of urban livingin this beautifully updated lower-level stacked townhouse studio. Offering a private entrance and a spacious patio with a gas BBQ hookup, this home is perfect for entertaining or enjoying a quiet outdoor retreat. Set within a well-maintained complexwith lush landscaping, this home provides a peaceful escape while being just steps from the city's vibrant core. Designed for both comfort and functionality, the thoughtful layout includes a dedicated alcove for a double-sized bed, creating a defined sleeping area while maintaining an open and airy feel. A full-sized couch easily fits in the living space, making movie nights and relaxation effortless. Recently renovated, this bright and stylish unit features modern finishes,updated flooring,and sleek stone countertops. The kitchen is equipped with high-end built-in appliances, including a microwave range hood, convection oven, and dishwasher, ensuring both style and convenience. A large walk-in closet offers ample storage, while the unitized high-efficiency washer and dryerprovide everyday practicality. Smart home features such as smart lock entry, smart lighting, and smart thermostatr allow for seamless control of your space. The newer AC unit ensures year-round comfort, and the owned hot water tank adds peace of mind. Located in the heart of downtown, this home boasts an exceptional Walk Score of 96, meaning you're just steps away from shops, restaurants, and entertainment. Commuting is effortless with Wellesley Station (Line 1) just a short walk away and the Carlton Street streetcar at Jarvis Street mere steps from your door. Drivers will appreciate quick access to the Gardiner Expressway and Don Valley Parkway. Unlike high-rise condos, this townhouse-style unit has no elevators-walk in and out in seconds for ultimate convenience. (id:55499)
Century 21 B.j. Roth Realty Ltd.
3238 Yonge Street
Toronto (Lawrence Park North), Ontario
Location Location!Well Established Profitable Restaurant Business For Sale On the prestige Yonge St Location . One Of The Super Busy Areas On The Intersection Of Yonge St & Lawrence. Lots Of Walk-in Traffic. Great Signage & Exposure & Traffic Count. Full Basement. One Parking At Rear. Newly renovated, Upgraded kitchen with commercial ventilation system. Can Be Easily Converted Into Different Kind Of Cuisine. Base rent $3500**EXTRAS** equipment list is available. (id:55499)
Proptech Realty Inc.
705 - 8 Colborne Street
Toronto (Church-Yonge Corridor), Ontario
Luxury Furnished Hotel Style 1 Bd Unit In The Heart Of Financial And Entertainment District At Yonge/King, Exquisite View Of The City, Building Amenities Include Spa, Wine Bar And Restaurants, Conference Room,24 Concierge, Steps To St Lawrence Market, Air Canada Centre, Underground Path And Subway. Hallway Is Newly Updated. Tenants Pay Electricity. (id:55499)
Master's Trust Realty Inc.
206 - 18 Concorde Place
Toronto (Banbury-Don Mills), Ontario
Rarely Available Two-Bedroom Condo at The Courtyards of Concorde! This Elegant and Well-Maintained Building Offers 24-Hour Concierge, a Saltwater Pool, Gym, Party Room, and Numerous Other Amenities! (id:55499)
Royal LePage Signature Realty
2004 - 12 York Street
Toronto (Waterfront Communities), Ontario
Beautifully Furnished 3 Bed Plus Den/2 Baths Residence At The Ice Condo On The 20th Floor With Breathtaking Views/ Located Next To Air Canada Centre, Steps To Union Station, Go Train, Cn Tower, Rogers Centre, Financial Dist. Theater, Lakefront, Super Market. Brand New Luxury Furnishings And Accessories Throughout. Breathtaking South View Of The Lake. The Whole Unit Is Flooded With Natural Light. 6 Month Min. **EXTRAS** Health Club, Swimming Pool, Sauna, Steam Room, Hot Tub, Cold Water Dip Pool, Spa, Kids Play Room, Fridge, Stove, Dishwasher, Microwave, Washer, Dryer, All Existing Furniture, One Parking Spot, One Locker. (id:55499)
Forest Hill Real Estate Inc.
1017 - 320 Richmond Street E
Toronto (Moss Park), Ontario
Experience Modern Living In This Bright, Semi-Furnished One-Bedroom Plus Media/Office, One-Bathroom Suite Designed For Comfort And Convenience. Featuring Sleek Stainless Steel Appliances, An Open-Concept Layout, And Large Windows That Fill The Space With Natural Light, This Home Is Both Stylish And Functional. The Spacious Primary Bedroom Boasts A Substantial Walk-In Closet, While The East-Facing Balcony Offers A Serene Retreat Bathed In Sunshine. Perfect For Your Work-From-Home Needs, The Open Living Area Provides A Well-Lit And Inspiring Nook. Ideally Located Just Steps From Shops, Restaurants, Scenic Trails, And The Vibrant Urban Scene, This Suite Is Perfect For Exploring On Foot, By Bike, Or Via The TTC. With Seamless Access To The Gardiner Expressway, DVP, And Downtown, This Is An Exceptional Opportunity To Enjoy The Best Of City Living In Style. One Parking Spot And A Locker Add To The Convenience. **EXTRAS** 1 Couch, 1 Dining Table, 2 Chairs, 1 Desk (Option To Be Removed) (id:55499)
RE/MAX Condos Plus Corporation
404 Glencairn Avenue
Toronto (Lawrence Park South), Ontario
This classic centre hall home is situated on a 50' x 174' pool sized lot, offering over 4,217 sq. ft. of total living space, and is located in the highly sought after Lytton Park community. A family home with an abundance of natural light, an addition with main floor family room with two walk outs to a deck and the landscaped private garden. The formal living and dining areas are perfect for family gatherings. The Dining room flows seamlessly into the family room and kitchen. The renovated white kitchen features a breakfast bar, Caesarstone countertops, an abundance of cabinetry, wine fridge, and a cozy breakfast area, overlooking the garden. The heart of the home is the sunken family room with a gas fireplace, built-in shelves, skylight, walk outs to the deck - an ideal home for entertaining. The main floor powder room with marble floor and laundry chute are conveniently located in the side hallway. There are two staircases to the lower level. The second floor features five generously sized bedrooms and two bathrooms. the primary suite has a walk-in closet, and three piece ensuite bathroom. The Other bedrooms are all well proportioned and there is a renovated four piece ensuite bathroom, cedar lined closet and laundry chute in the hallway. At the top of the stairs, is a wood-paneled room with a beautiful cove ceiling, closet, and built-in shelves-currently used as a home office, could easily be the 5th bedroom or another family room. The lower level has a recreation room, a kitchenette/bar area, and fireplace. Direct side door entry making it an ideal potential nanny/teen or in-law suite. A large laundry room, three piece bathroom, cold storage and utility room complete the lower level. Located in the coveted Lytton Park neighborhood, this home is within walking distance of excellent schools, parks and transit, offering the perfect combination of convenience and community. (id:55499)
Royal LePage/j & D Division
311 - 20 Gladstone Avenue
Toronto (Little Portugal), Ontario
Seize the chance to own this charming 2-bedroom, 1-bathroom condo complete with parking and a locker in one of Toronto's most desirable neighborhoods. Perfect for young professionals, investors, small families, and seniors looking to downsize. Revel in the breathtaking, unobstructed skyline views at an affordable price. Bathed in morning sunlight, the space is perfect for thriving plants and a refreshing start to your day. In the evening, enjoy the stunning sunset illuminating the skyline from your private covered balcony. This condo boasts a smart, efficient layout that maximizes every inch of space without sacrificing comfort. Custom-built storage solutions, including a walk-in closet, wall-to-wall storage, a sleek media unit, and a floor-to-ceiling pantry, ensure everything has its place. Additionally, a spacious locker provides extra room for seasonal items and other belongings. Other features include but not limit to: Hardwood flooring throughout, 9 Feet Ceiling, Build-in Appliances, Custom island (can be removed), Caesarstone Countertop, Modern Gym, and Party Room. Located in a fabulous modern boutique building with just 113 units, this condo offers a peaceful retreat from the city's hustle and bustle while keeping you steps away from Queen West's trendiest shops, restaurants, cozy cafes, parks, galleries, boutique hotels, and top-ranking schools. With two grocery stores right at your doorstep, everyday convenience is unparalleled. Effortless transit access makes commuting, socializing, and exploring the city a breeze. (id:55499)
Bay Street Integrity Realty Inc.
4306 - 55 Cooper Street
Toronto (Waterfront Communities), Ontario
MOTIVATED SELLER!!! Introducing The Iconic Sugar Wharf Condominiums By Menkes. Luxury Waterfront Condo Living. Located On The 43rd Floor, Spacious 1 Bedroom 603 SF Including An Oversized Balcony, Laminate Wood Flooring. Open Concept Unit With Unobstructed City Views. Functional Layout Equipped With State Of The Art Amenities that elevate your living experience. Steps Away From Sugar Beach, Employment, Walking distance to Biking Trails, Union Station, Shopping Centre, Loblaws & Farm Boy, George Brown, Banks, LCBO and Public Transit. Direct Access To Future Path & School. Great Central Location. Enjoy24-hour concierge service, and high-speed WIFI in all amenities areas, lobby, and elevators. The building boasts a state-of-the-art fitness center, indoor lap pool, party rooms, theater rooms, and an outdoor landscaped terrace with BBQ and dining area. Guests can also take advantage of the two guest suites. Tenanted Unit At $2,300/m. Tenant Can Leave Or Willing To Stay. **EXTRAS** Located in the heart of Toronto's waterfront community, you're steps away from union station (100Transit Score, 97 Walk Score and 95 Bike score), shopping (LCBO, Farmboy), dining, Scotiabank Arena& Rogers. (id:55499)
Housesigma Inc.
1607 - 771 Yonge Street
Toronto (Rosedale-Moore Park), Ontario
Brand New, Never Lived-In Studio Suite that offers a smartly designed open-concept layout, modern finishes, and floor-to-ceiling windows that maximize natural light! The sleek kitchen is equipped with high-end appliances and ample storage, making it perfect for city living. Located in the vibrant Yorkville neighborhood, you're steps from world-class shopping on Bloor Street, luxury boutiques, and gourmet dining. Enjoy the Royal Ontario Museum, Eataly, and University of Toronto all within walking distance. With Bloor-Yonge and Bay Subway Stations just moments away, commuting is effortless. Residents also enjoy proximity to Rosedale Valley trails, parks, and premium fitness studios. Experience the best of Toronto's culture, fashion, and entertainment from this unbeatable location! (id:55499)
Condowong Real Estate Inc.
1511 - 100 Western Battery Road
Toronto (Niagara), Ontario
Enjoy the urban sophistication with this open concept layout unit at VIBE condos in Liberty Village. The Galley Kitchen features lots of storage with granite countertop island. The large and bright living area with floor to ceiling windows with a computer nook is a great place to relax and walk out to your private 56 sqft. balcony and enjoy both city & lake views! Convenient ensuite laundry & plenty of storage. Recently painted with beautiful color of Benjamin Moore. Elegance meets convenience. The well managed building with 24/7 Security & Concierge Desk and Visitor Parking has full amenities like; Pool, Sauna, Billiards Room, Business Room, Guest Suites, Party Room, Pet-friendly with a fenced dog park right outside. Ideal for a professional single, couple or small family, within walking distance to grocery store, restaurants, cafes, proximity to transit, New King-liberty Pedestrian Bridge, the Gardiner Expressway, Lakeshore parks, adjacent to the pedestrian bridge with direct access to King St TTC. (id:55499)
Ipro Realty Ltd.
314 - 2788 Bathurst Street
Toronto (Englemount-Lawrence), Ontario
Rent from floorplan and builder renderings, building and amenities under construction, final occupancy ( builder keys to landlord ) date July 24, 2025 earliest tenant possession date August 1, 2025 onwards. Live at one of the most luxurious buildings in Toronto managed by The Forest Hill Group. Have it all here on site restaurant ( fee ), indoor and outdoor pools, 23 room hotel ( fee ) for guest overnight stays, 24 hr room service ( fee ), next door to Bialik Hebrew Day School and Synagogue, linear park from Hillmount to Glencairn on site. One bed and seperate room den that can be used as an additional sleep area, very spacious 728 sq ft per builders floorplan plus balcony, new never lived in, facing Sunrise East, one locker included. (id:55499)
Royal LePage Vision Realty
321 - 2788 Bathurst Street
Toronto (Englemount-Lawrence), Ontario
Rent from floorplan and builder renderings, building and amenities under construction, final occupancy ( builder keys to landlord ) date July 29, 2025 earliest tenant possession date August 1, 2025 onwards. Live at one of the most luxurious buildings in Toronto managed by The Forest Hill Group. Have it all here on site restaurant ( fee ), indoor and outdoor pools, 23 room hotel ( fee ) for guest overnight stays, 24 hr room service ( fee ), next door to Bialik Hebrew Day School and Synagogue, linear park from Hillmount to Glencairn on site. Two bedroom two washroom very spacious 996 sq ft per builders floorplan plus balcony that overlooks the Bialik Hebrew Day School and Synagogue, new never lived in, sunny south facing, one parking spot and one locker included. **EXTRAS** Roller blinds, fridge, stove cooktop, oven, 2 dishwashers, microwave, washer and dryer, upgraded tub wall / floor tile in washroom, upgraded Miele appl stone top and backsplash / cabinets in kitchen, upgraded eng hardwood floors throughtout (id:55499)
Royal LePage Vision Realty
307 - 2788 Bathurst Street
Toronto (Englemount-Lawrence), Ontario
Rent from floorplan and builder renderings, building and amenities under construction, final occupancy ( builder keys to landlord ) date August 12, 2025 earliest tenant possession date August 15, 2025 onwards. Live at one of the most luxurious buildings in Toronto managed by The Forest Hill Group. Have it all here on site restaurant ( fee ), indoor and outdoor pools, 23 room hotel ( fee ) for guest overnight stays, 24 hr room service ( fee ), next door to Bialik Hebrew Day School and Synagogue, linear park from Hillmount to Glencairn on site. Two bedroom two washroom very spacious 770 sq ft per builders floorplan plus balcony, new never lived in, North facing, one parking spot and one locker included. **EXTRAS** Roller blinds, fridge, stove cooktop, oven, 2 dishwashers, microwave, washer and dryer, upgraded tub wall / floor tile in washroom, upgraded Miele appl and cabinets in kitchen, upgraded eng hardwood floors throughtout. (id:55499)
Royal LePage Vision Realty
217 - 2788 Bathurst Street
Toronto (Englemount-Lawrence), Ontario
Rent from floorplan and builder renderings, building and amenities under construction, final occupancy ( builder keys to landlord ) date July 5, 2025 earliest tenant possession date July 15, 2025 onwards. Live at one of the most luxurious buildings in Toronto managed by The Forest Hill Group. Have it all here on site restaurant ( fee ), indoor and outdoor pools, 23 room hotel ( fee ) for guest overnight stays, 24 hr room service ( fee ), next door to Bialik Hebrew Day School and Synagogue, linear park from Hillmount to Glencairn on site. One bedroom very spacious 641 sq ft per builders floorplan plus balcony, new never lived in, facing Sunrise East, one locker included ( no parking ). **EXTRAS** Roller blinds, fridge, stove cooktop, oven, 2 dishwashers, microwave, washer and dryer, tub wall/floor tile in washroom, upgraded Miele appl, cabinets and stone counter / stone backsplash in kitchen, upgraded eng hardwood floors throughtout (id:55499)
Royal LePage Vision Realty


