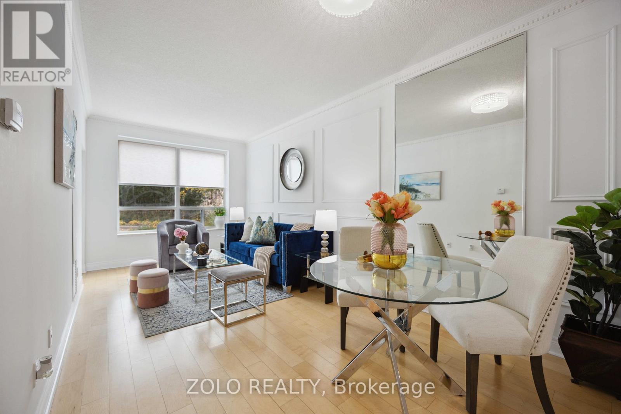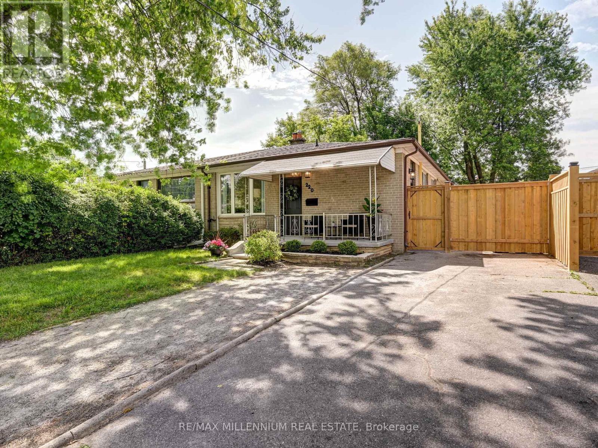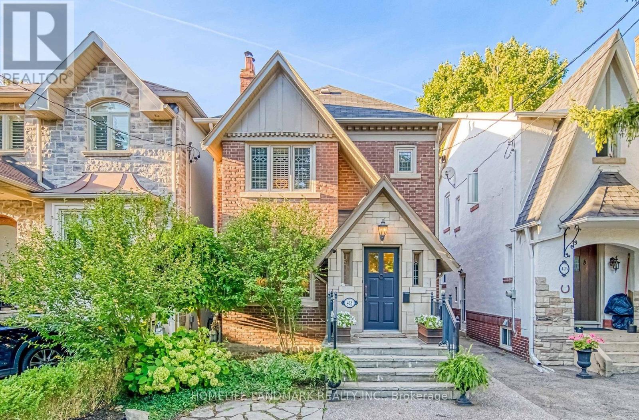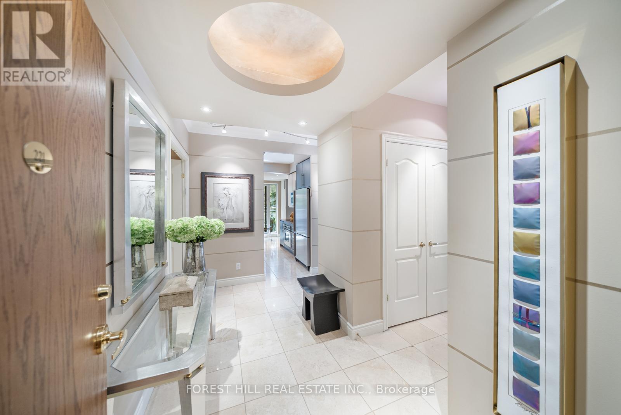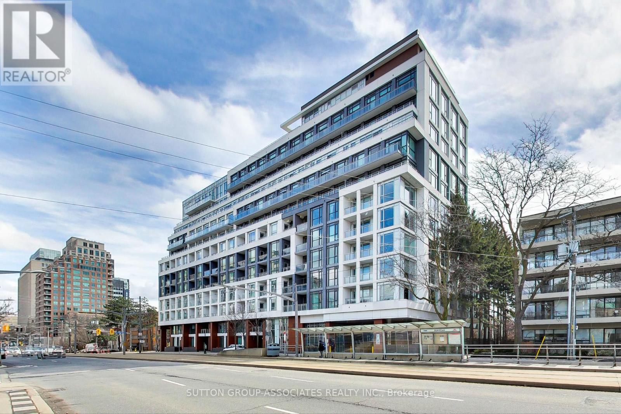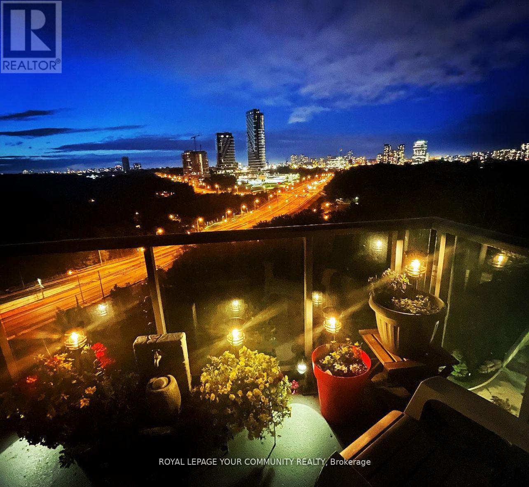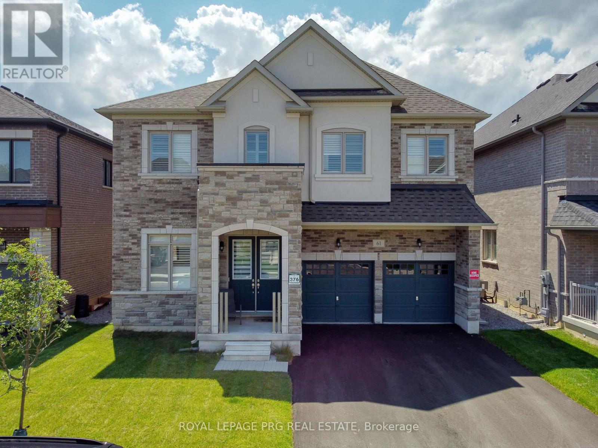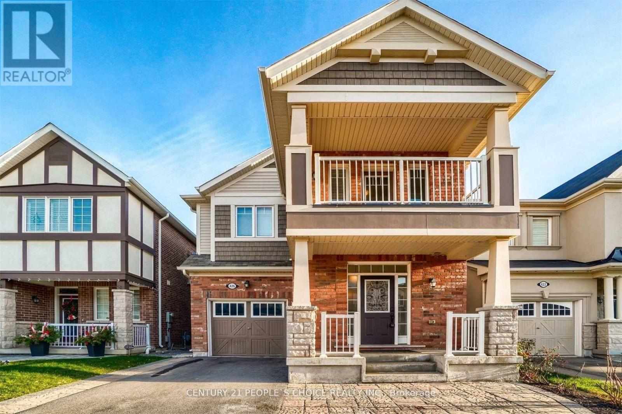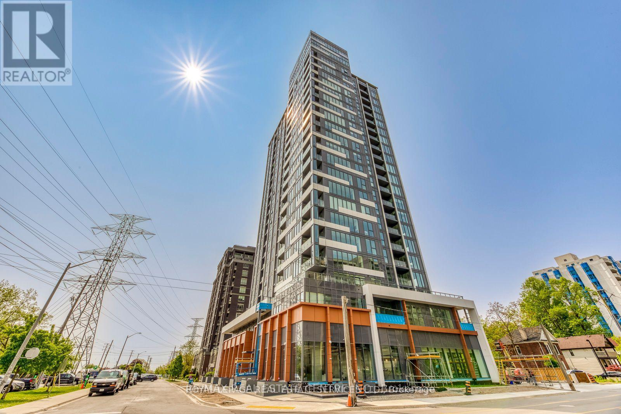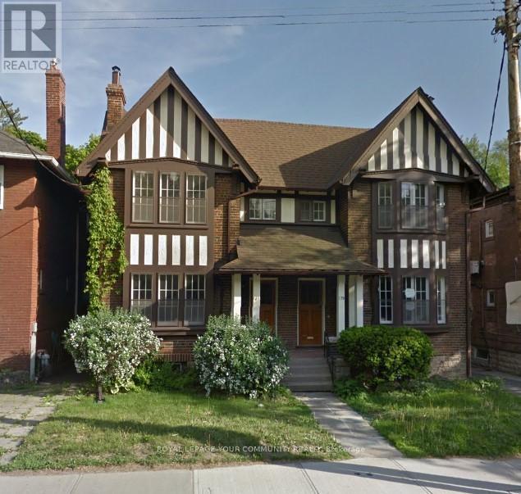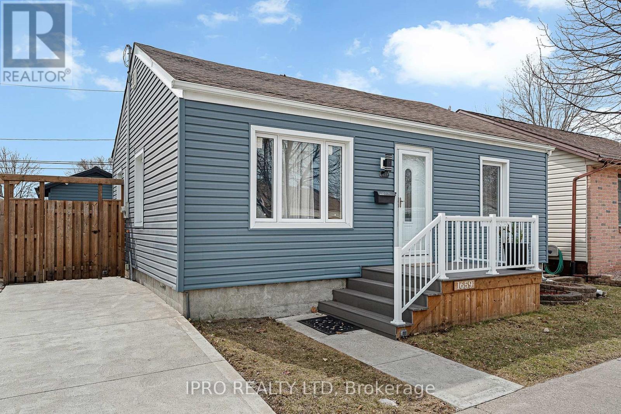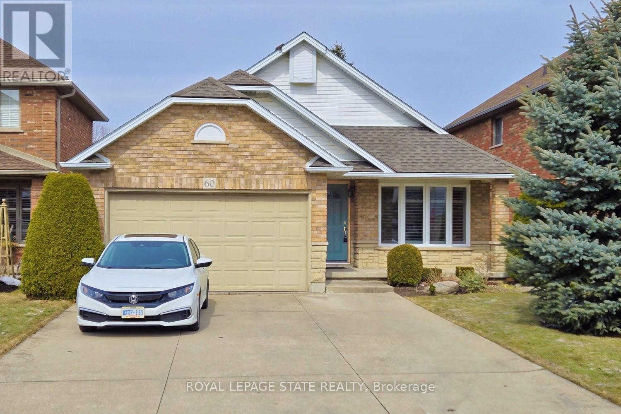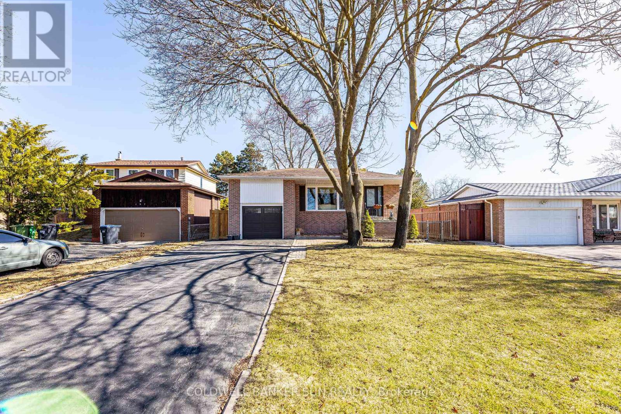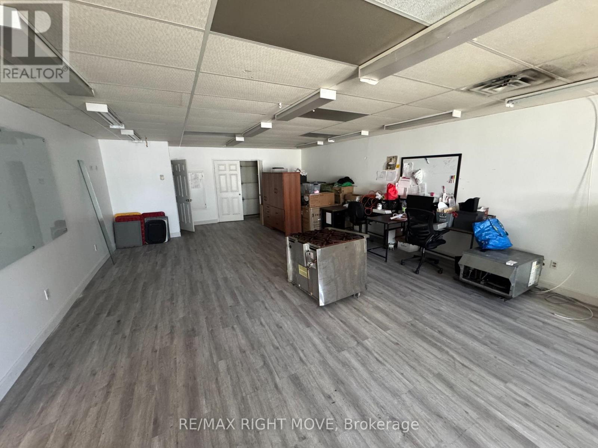19 Kilkarrin Road
Brampton (Northwest Brampton), Ontario
2015 Built 4 Bedroom house; 3 Full Washrooms and 2 Bedroom Legal Basement Apartment with Separate Entrance, Full Kitchen, Living area, 3Pc washroom & separate Laundry. 9Ft Ceiling On Main Floor and Second Floor plus 10Ft coffered ceiling in Primary Bedroom & 2 separate his/her walk-in closets. Hardwood Flooring Throughout the Main & Upper level. 200 Amp upgraded Electrical Panel; 2 Recently upgraded washrooms with standing showers; Separate Living & Family Room with Gas Fireplace. Beautiful Kitchen With Quartz Counter, Ss Appliances, Centre Island, Huge Eat In area W/O Deck. Numerous Pot Lights inside & outside, Huge open to above Foyer With Double Door Entry, Main Floor Laundry, Good Size Lot With North Facing Exposure On Child Friendly Street. **EXTRAS** 2Fridges, 2 Stoves, Dishwasher, 2 x Washer & Dryer, Gdo, Elf, Window Coverings & Blinds (id:55499)
Homelife Silvercity Realty Inc.
513 - 470 Gordon Krantz Avenue
Milton (1039 - Mi Rural Milton), Ontario
Incredible Opportunity to Lease One Year Old Unit, in the Soleil Condo Building in Milton! This 1BR Plus Den unit over 600 sq. ft features: Open Concept Living Space and a Walk out to a Private Balcony, Generous Size Primary Bedroom and the Separate Den is ideal for a Home Office/can be used as 2nd Bedroom, Modern Kitchen with a ton of upgrades including Quartz Countertops in Kitchen & Bathroom, Quartz Backsplash, Extended Kitchen Cabinetry and Ensuite Laundry. Building Amenities Include: Fitness Studio, Social Lounge, Rooftop Terrace, Automated Parcel Delivery lockers, Courtyard and 24 hr Concierge. Conveniently located near Parks, Shops, Niagara Escarpment, Mattamy National Cycling Centre and Milton Hospital. Easy access to Milton GO and major highways such as the 401 and 407. A Must See!! **EXTRAS** Stainless Steel Fridge, Stove, Built in Microwave, Dishwasher, Washer and Dryer, Blinds/Window Coverings Included For Tenants use. One Parking and Locker Included. (id:55499)
Royal LePage Ignite Realty
70 Chessington Avenue
East Gwillimbury (Queensville), Ontario
Stop The Car! This picture perfect home ticks all the boxes! Detached, 4 bedrooms, 4washrooms, & finished basement. Numerous upgrades include 9' ceilings & 8' doors on main and second floors, hardwood floors, custom storage solutions throughout, kitchenette in bsmt, smooth ceilings, slat walls in garage, & exterior landscaping. Let's not forget the gas fireplace, 2nd floor laundry, electric blinds in three bedrooms, gas hook up for BBQ, roughed-in CVAC, and polished porcelain tile. The kitchen has a large island, quartz countertops, stainless steel appliances, gas stove, 2 wine fridges, and an abundance of cupboards. Walkout to your fully fenced, landscaped back yard where there is ample room for entertaining. You can also access your back yard from exterior walkways on both sides of the house. The mudroom offers custom built-in cupboards and direct access to the double car garage with slat walls to help maximize your space. Don't miss the generous sized bedrooms and two 5-piece washrooms on the second floor along with a separate laundry room. The basement features a large rec roomwith built in's, kitchenette and cantina. This growing neighbourhood is perfect for young families. It is minutes away from parks, major highways, schools, & shops. Love the outdoors? Nokiidaa Trail, Rogers Reservoir Conservation Area, and golf are all close by. This home is filled with natural light and oozes character and charm. A gem not to be missed! (id:55499)
Right At Home Realty
105 - 62 Suncrest Boulevard
Markham (Commerce Valley), Ontario
Gorgeous Condo With 1+1 Bedroom & 1 (One) Bath In Luxurious Setting, With 9 Ft Ceiling, Approximately 737 Sq Ft And Beautiful Sit Out Patio. This Unique Condo Located On The Main Floor Comes With 2 (Two) Car Parking Spaces (1 Large Parking/ Tandem Parking) And 2 (Two) Lockers. One parking spot, large enough for two cars (as per the image).Kitchen W/Quartz Counters, Ss Kitchen Appliances. Large Washer/Dryer. High-End Laminate Flooring. Bathroom W/All Amenities. The Condo Has Beautiful Crown Moulding And Wainscotting. The Condo Residents Enjoy World Class Amenities Including 24-hour security/Concierge, a Large Indoor Pool, Gym, Indoor Golf, a Party Room Hall (Appx 60 Ppl), Media Room, Sauna, Guest Suites, And Visitor Parking. The Condo Allows Residents To Host Their Guests In the Guests Rooms Available In The Building. Condo Fees Include All Utilities Except Hydro. (id:55499)
Zolo Realty
220 Beechy Drive
Richmond Hill (Crosby), Ontario
Upgraded Home with Basement Suite in a Family Friendly Richmond Hill Neighbourhood. High Quality Upgrades including a Chef's Kitchen with Gas Range, Calacatta Quartz Countertops and Backsplash, Island and Coffee Bar. Engineered Hardwood Flooring throughout the main level, Spa Like Bathroom, Potlights and much more. The Basement Features a Separate Entrance, 2 Large Bedrooms, Full Bathroom and Kitchen. **Income Potential** to offset your monthly carrying costs. Convenient location just minutes to all amenities. Top Rated Bayview Secondary School District. Stainless Steel Fridge, Stainless Steel Gas Stove, Stainless Steel Dishwasher, Clothes washer and dryer, basement fridge. (id:55499)
RE/MAX Millennium Real Estate
Bsmt - 14 Voysey Way
Markham (Cedarwood), Ontario
2Bed, 1Bath Basement with separate entrance for lease in the Heart of Cedarwood Markham.2 Spacious Bedrooms with brightness, you don't want to miss!! Short walk to Supermarket, Costco, Banks, Shops, Public Transit, Parks, Golf Course and Schools! **EXTRAS** 40% utilities (id:55499)
Homelife Today Realty Ltd.
1105 - 65 Huntingdale Boulevard
Toronto (L'amoreaux), Ontario
Whether You're a First-Time Buyer, Investor, or Downsizing From a Larger Home ... The Location, Size of Unit, and Price Make This Condo The OBVIOUS Choice To Buy! This Higher Floor Suite At "Royal Crest Towers" Is Almost 1500 Sq Ft. Enjoy Incredible Views Of The City. Situated On The Quieter Side Of The Building. Built By TRIDEL This Is a Well Managed Building With Updated Facilities. This Condo Is In An Established Safe Area With New Builds All Around. This Sun-Filled Suite Provides HUGE Bedrooms & Living Space With Spectacular Panoramic Views From ALL Rooms Including The Living Room, Family Room, Balcony, Primary Bedroom & 2nd Bedroom. Enter The Suite To An Inviting Foyer W/ Double Mirrored Doors. Enjoy The Enormous Living Room With W/O To Balcony & Open Concept Family Room. Separate Formal Dining Room. The Kitchen Provides Tons Of Cupboards & Storage Space. There is a Large Pantry + Walk-In Laundry Room + Walk-In Ensuite Locker. The Spacious Primary Bedroom Has a Large Walk-In Closet, 4Pc Ensuite & Walk-Out To The Balcony. There Are Mirrored Bath Medicine Cabinets. A Tandem Parking Space Provides Parking For 2 Vehicles! TTC Bus Stop Right At The Entrance Of The Complex. A Fantastic Location With TTC, Subway, DVP, Fairview Mall, Hospital, Seneca College, Schools, & Shopping Just Minutes Away! Flexible Closing Available!! (id:55499)
Forest Hill Real Estate Inc.
1465 Woodstream Avenue
Oshawa (Taunton), Ontario
This Basement has a Separate Entrance, Two Spacious Bedrooms With Closets And Windows, One Modern Washroom Is Updated With The Latest Fixtures. The Kitchen Boasts Stainless Steel Appliances, Quartz Countertops, And Ample Storage. Family Room With Stunning Pot Lights. Particular Eating Area And A Separate Big Laundry Room. A 10-Minute Drive To The University,3 Min Walk To Public School. Walking Distance To The Park, Walmart, Shopping, And Dining Options. ** This is a linked property.** (id:55499)
Realty 21 Inc.
428 Castlefield Avenue
Toronto (Lawrence Park South), Ontario
Welcome to 428 Castlefield Ave., a classic 2-storey brick home in the upscale Allenby neighborhood. This detached home showcases timeless architectural details and craftsmanship. The front features a professionally hardscaped driveway with a legal parking pad, lead glass windows, and hardwood floors throughout. The main floor offers spacious rooms for entertaining, including a living room with a wood-burning fireplace and a large bay window, and a dining room that accommodates seating for ten. with a bright family room with large windows and access to a rear deck and private backyard. Upstairs are three bedrooms: a primary with balcony, two spacious bedrooms, . The renovated basement have a large recreation room, a spare bedroom, a bathroom, storage, and laundry. The separate entrance provides options for a nanny or in-law suite. Enjoy quiet residential living while being close to all amenities. Eglinton / Memorial Park, Beltline Trails nearby. Numerous shops, cafes, & restaurants. Yonge TTC / Eglinton LRT. Allenby PS, Glenview Sr. PS, North Toronto CI, and top private schools. Easy access to downtown & highways. (id:55499)
Homelife Landmark Realty Inc.
221 - 11 William Carson Crescent
Toronto (St. Andrew-Windfields), Ontario
Welcome to Suite 221 at The Antiquary, a stunning interior designer's own corner suite spanning 1,517 sq.ft. Featuring southeast exposure with private ravine views, this luxurious condo is bathed in natural light! Immerse yourself in your very own private outdoor retreat with two walk-outs to deep balconies, accessible from both the kitchen and living room area. Lounging outdoors with a good book or a spot for quiet reflection, you have found an extension of your living space and a layer of tranquility to your home. Designed for pleasure and comfort, experience quality, sophisticated, upgrades throughout. This suite features an open-concept living and dining room area which is beautifully appointed with limestone floors and 9-ft smooth ceilings, creating an airy, elegant space for entertaining and fit for a baby grand piano, too! The gourmet kitchen showcases granite countertops, stainless steel appliances, and upgraded custom cabinetry extending through the length of the eating area with many clever display and storage details. An attractive split plan design includes 2 generously sized bedrooms with custom built-ins adding style and functionality while Juliette balconies have added the charm! This property offers convenient parking with two owned side-by-side underground parking spots and a locker, plus, enjoy exceptional amenities, including concierge, visitor parking, a guest suite, indoor swimming pool, fitness centre, party room, and sauna. With easy access to York Mills Subway & HWY 401, this is a rare opportunity in a prime location! (id:55499)
Forest Hill Real Estate Inc.
1109* - 223 St. Clair Avenue W
Toronto (Casa Loma), Ontario
Welcome to a truly rare offering in Forest Hills coveted Zigg Condos a luxury boutique building completed in 2018. This custom-designed, 1,557 sq ft south-facing suite is the result of two units seamlessly combined, offering a one-of-a-kind layout with jaw-dropping views. From sunrise to sunset, enjoy a constantly changing cityscape with unobstructed sightlines over the downtown skyline, Lake Ontario, and beyond. Bathed in natural light from floor-to-ceiling windows in every room, the condo features wide-plank hardwood flooring, pot lights, and integrated speakers. The chefs kitchen is a standout with two fridges, two stoves, quartz countertops, an integrated breakfast table, and high-end built-ins. The oversized primary suite is a sanctuary, complete with a custom sound-insulated wall, and a spa-like 4-piece ensuite with a rain shower, double vanity, and wide-format tile floors. An infrared sauna and a sizable walk-in laundry in the unit is a luxurious bonus. Top-tier amenities: 24-hr concierge, gym, party room with billiards and theatre, pet spa, guest suites, and an extraordinary rooftop terrace with panoramic city views, BBQs, and designer furnishings. Ideally located steps from the Nordheimer Ravine, St. Clair West, Forest Hill Village, and Yonge & St. Clair, with transit at your doorstep. (id:55499)
Sutton Group-Associates Realty Inc.
5191 Mulberry Drive
Lincoln (982 - Beamsville), Ontario
Welcome to beautiful 5191 Mulberry Drive in Lincoln! This home has been meticulously cared for and is ready for its' next family. This gorgeous home features 4 bedrooms and 3 bathrooms. The semi-detached home has a total living space of 2,053 square feet including the finished basement. Enter into the living room that features vaulted ceilings and is flooded with natural light and feel right at home. The main floor also features a 2 piece bathroom, dedicated dining room, laundry room and kitchen with breakfast nook and walk out to the beautiful backyard. The vaulted ceiling and numerous windows create a beautiful and bright living space. On the second floor you will find a spacious primary bedroom, 2 additional bedrooms and a 4 piece bathroom. Finally, enter the finished basement where you'll find a rec room, a 3 piece bathroom and 4th bedroom. 5191 Mulberry Drive features a finished front deck, perfect for your morning coffee and a covered back deck, overlooking the well maintained and large backyard. Homes in the area don't last long so make your appointment to see it today! (id:55499)
Coldwell Banker Momentum Realty
807 - 35 Brian Peck Crescent
Toronto (Leaside), Ontario
WELCOME TO THIS BEAUTIFUL 3 BEDROOM SUITE AT THE SCENIC ON EGLINTON! UNITS LIKE THIS ARE RARE AND HARDLY COME UP FOR SALE! THE BUILDING IS LESS THAN 10 YEARS OLD! THIS VERY SPACIOUS UNIT OFFERS FLOOR TO CEILING WINDOWS IN ALL ROOMS LETTING IN LOTS OF NATURAL LIGHT! THE OPEN CONCEPT KITCHEN OVERLOOKS THE LIVING AND DINING ROOMS. THERE ARE TWO BALCONIES IN THIS UNIT - ONE IS OFF THE LIVING ROOM, THE OTHER FROM THE MASTER BEDROOM. MASTER BEDROOM OFFERS A LARGE ENSUITE BATHROOM AND A WALK IN CLOSET. 2ND BEDROOM ALSO OFFERS A WALK-IN CLOSET. TOTAL SQFT IS APPROXIMATELY 1341! PERFECT FOR DOWNSIZING WITHOUT FEELING THE LOSS OF SPACE! LOW MAINTENANCE FEES! TWO PARKING SPOTS AND TWO LOCKERS INCLUDED IN THE PURCHASE PRICE! CLOSE TO ALL AMENITIES - LOCATION CAN'T BE BEAT! (id:55499)
Royal LePage Your Community Realty
118 Middleton Street
Zorra, Ontario
Freehold Townhouse With Open Concept, Three Spacious Bedrooms With Three Washroom Including A Primary 3Pc Ensuite. Hardwood Floors Throughout Main Floor. Kitchen With Granite Countertop. Very Bright Main Floor With Large Windows, 9' Ceiling. Close To All Amenities - Soccer Fields, Skate Park & Splash Pad/Lions Park & Arena. (id:55499)
Trimaxx Realty Ltd.
68 Princeton Terrace
Brampton (Northgate), Ontario
Welcome to Professor's Lake. Well maintained detached 4 bedroom, 4 bathroom home with double car garage and finished basement in a desirable mature community. Walking distance to schools, transit, hospital, recreation center, Professor's Lake and shopping. Easy access to #410. Fenced backyard features inground sprinkler system. Covered porch leads into your spacious foyer. Foyer has entry door to garage and large mirrored closet. Step into your updated kitchen with quartz countertops, ceramic backsplash, built in dishwasher, oven, microwave and ceran top cooktop. Eat in breakfast area features a bay window. Open concept living/dining rooms both feature windows and have hardwood flooring. Cozy family room has a gas fireplace with walk out to your private fenced backyard. Walk up the stairs to see the skylight that leads to your 2nd floor spacious hallway. Your primary bedroom is a great size and features a 2 pc ensuite & closet. There are 3 other great size bedrooms for your growing family. The finished basement hosts 2 recreation areas, a gas fireplace and a 3 pce bathroom. Plus storage and a cantina! The basement features "HUGE" basement windows. Great potential for future rental income if desired. (id:55499)
RE/MAX Realty Services Inc.
61 Cattail Crescent
Hamilton (Waterdown), Ontario
Welcome to 61 Cattail Cres , 6 bedroom + 4 bathroom 2-storey home features a main floor Bedroom with bathroom & a large flex space on the upper level, which can serve as a 5th bedroom. The Main Floor 10 feet Ceiling, Large backyard ,Upgraded Open-concept kitchen with large island, quartz countertops, Family room with gas fireplace, Separate Dinning and Living Space. Primary bedroom features an ensuite with double sinks and free-standing tub, as well as an oversized walk-in closet. No sidewalk ,Will not disappoint. Must see! *New elementary school approved.* (id:55499)
Royal LePage Prg Real Estate
104 Regent Street
Welland (768 - Welland Downtown), Ontario
Welcome home to this well maintained and RECENTLY RENOVATED home with well appointed rooms. This home is a superb opportunity for any first time buyers looking to get into their first family home! With quartz countertops, custom backsplash, and breakfast bar in the kitchen and laminate flooring throughout. The main floor primary bedroom is a fantastic opportunity to age in place in the family home or for families with aging parents in tow. Decorative plaster ceiling in the living and dining rooms The whole family will love the enclosed porch as a great mud room or the perfect place to sit while enjoying a glass of wine as you watch the kids play. The detached garage boasts a loft for additional storage yet leaves a generous back yard for family events. Take advantage of the chance to live on this lovely family friendly street just a short drive away from all the entertainment at Niagara Falls! (id:55499)
Century 21 Leading Edge Realty Inc.
52 - 55 Tom Brown Drive
Brant (Paris), Ontario
Never Lived In END UNIT 1281 Sqft town home located in the picturesque Paris Ontario! You'll love walking in and calling this home! Well appointed upgrades throughout such as an open concept kitchen with custom backsplash, quartz countertop and 9' ceilings, Ground floor family room and three piece ensuite in the primary room. Fantastic layout with so much light and space. Close to Highway 403, recreation centre, schools, and shopping plazas. This home is in pristine condition and located in such a lovely, brand new family neighbourhood. Book your private tour today! (id:55499)
Century 21 Leading Edge Realty Inc.
215 - 3091 Dufferin Street
Toronto (Yorkdale-Glen Park), Ontario
Well Maintained and Cozy 1 Bedroom Suite on the Second Floor -- Easily Accessible through Stairs! Laminate flooring throughout, clean and sun filled space with space for storage and In -suite Laundry. 1 Parking and 1 Locker Available. ***No parking option available for $2,000/month*** (id:55499)
RE/MAX Real Estate Centre Inc.
Bsmnt - 426 Grey Landing Drive
Milton (1032 - Fo Ford), Ontario
Sep Ent Thru Garage Bsmt. Apt. with 2 spacious bedrooms, two Full Washrooms & Sep Laundary. Very Clean, Bright Light. Location Is Ideal For Couple/Professional Or Small Family. Tenant pays 30% Utilities. Available Asap. The pictures have stuff from the previous tenant and the unit is available unfurnished only. (id:55499)
Century 21 People's Choice Realty Inc.
111 Lorne Scots Drive
Milton (1031 - Dp Dorset Park), Ontario
Welcome to 111 Lorne Scots Dr., a beautifully renovated side-split in Milton's sought-after Dorset Park! This bright, spacious home offers modern upgrades, a fantastic layout, and a prime location just steps from Main Street and the GO Station. The open-concept main floor, renovated in 2020, features custom cabinetry, new appliances, and elegant wood flooring. Large windows fill the space with natural light, and a walkout leads to a generous backyard perfect for relaxing or entertaining. Upstairs, three sunlit bedrooms share a full bathroom. The finished basement, with a separate entrance from Nelson Court, includes a private one-bedroom suite with a three-piece bath ideal for guests, extended family, or rental income. The spacious backyard and side yard include two large sheds, great for a workshop or extra storage. Recent upgrades: AC (2023), washer (2022), basement flooring (2022), main floor and kitchen (2021). Move-in ready and perfectly located--don't miss this rare find! (id:55499)
Century 21 Heritage Group Ltd.
409 - 500 Brock Avenue
Burlington (Brant), Ontario
Beautiful Illumina Building - Spacious 1 Bedroom condo . This condo has lots of natural light, modern kitchen appliances, modern finishes to suit a professional individual ! Steps to Hospital, downtown Burlington. A quiet Professional Building . (id:55499)
Royal LePage Real Estate Services Ltd.
719 - 260 Malta Avenue
Brampton (Steeles Industrial), Ontario
Location! Location! Location. Welcome to 260 Malta Ave # 719 in Brampton! This spacious brand new two-bedroom, two-bathroom condo boast 840 square feet of living space, complemented by an additional 205 Square feet of wrap-around balcony. Located on the heart of Brampton on Steeles and Hurontario. the suite boasts a meticulously designed floor plan that offers breathtaking unobstructed views from every room and the balcony. The open-concept layout features a bright and airy living room with floor-to-ceiling windows, flooding the space with natural light and providing spectacular views. The large kitchen is equipped with ample cabinet space, a ceramic backsplash, and stainless steel appliances. The Primary bedroom is generously sized and features a closet, floor-to-ceiling windows, and a luxurious four-piece ensuite bathroom. The second bedroom is also bathed in natural light by the floor-to-ceiling windows. For added convenience, the unit includes a second four-piece bathroom, ensuite laundry facilities, and an underground parking spot. Conveniently located just a short walk from the heart of Brampton and within steps to the hospital, Brampton Go, the library, Sheridon College, Parks, Shops, Restaurants and Major Highways, this condo offers the perfect blend of comfort and proximity to all that Brampton has to offer. (id:55499)
RE/MAX Champions Realty Inc.
201 - 33 Clegg Road
Markham (Unionville), Ontario
A Stunning Luxurious Building Nestled In The Heart Of Downtown Markham's Prestigious Unionville. Fontana Condo Located In The Heart Of Unionville. Spacious And Bright With High Ceilings. Two Bedroom Plus Den With 1 Parking & 1 Locker. Zoned For Top Ranking Unionville High School, Walking Distance To York University & All Essential Amenities. 2 Mins. Walk To Viva Bus Stop, Plaza, Supermarket And Markham Theatre. Close To Access Highway 404 & 407. Building Amenities Include: Large Indoor Pool, Hot Tub Spa, Fitness Centre, Bike Storage, Indoor Basketball & Badminton Court, Party Room, Guest Parking, Fancy Lobby And 24 Hours Concierge. Great For Investment Or To Live In! (id:55499)
Homelife/future Realty Inc.
287 Boundary Boulevard
Whitchurch-Stouffville (Stouffville), Ontario
Immaculately Well-Maintained & Located In The Sought-After Community Of Stouffville. One Of The Largest Corner Lots In The Neighbourhood! *Built In 2023*Custom Double Door Entry, A Spacious 4 Bed + 5 Washroom. Home. ON. Boasting 10ft Ceilings On Main Level, 9ft Ceilings On Second And Nearly 3000 Sq Ft Of Living Space. The Open Concept Flowing Floor Plan Is Ideal For Large Families And Hosting Gatherings. A Chefs Dream Upgraded Kitchen + Quartzite Countertops, Backsplash And Oversized Island. Offering Quartz Countertops Throughout A Baths In 2 Bedrooms. Hardwood Floors On Main Floor, Zebra Window Blinds, Upgraded Rod Iron Staircase. Minutes From Trendy Downtown Stouffville, Schools, Shopping, Restaurants, Golf, Parks, GO Station, And Hwy 407 & 404. The Ideal Family Home With The Perfect Blend Of Luxury And Comfort. Double Car Garage With Large Driveway (No Walkway) Which Can Park 4 Cars Outside. Don't Miss The Opportunity To Make This Your Dream Home. (id:55499)
Homelife/future Realty Inc.
580 Murrell Boulevard
East Gwillimbury (Sharon), Ontario
Modern 1-Bedroom Apartment, 2 Washrooms, located in a peaceful, quiet community beside a scenic green space, this modern 3-year-old lower-level apartment offers a stylish and comfortable living space. Designed with 9-ft ceilings and an open-concept layout, this unit features a sleek kitchen with stainless steel appliances and ample natural light. Minutes to the GO Station and a variety of retail stores, grocery options, and diverse restaurants. (id:55499)
Century 21 Heritage Group Ltd.
511 - 9000 Jane Street
Vaughan (Concord), Ontario
Welcome To The Charisma Condos -- The One You've Been Waiting For! This Bright And Spacious 2-Bedroom, 3-Bathroom Suite Has Been Completely Renovated From Top To Bottom, Offering Modern Luxury And Thoughtful Design Throughout. Step Inside To An Open-Concept Floor Plan Featuring A Chef-Inspired Kitchen With Upgraded Cabinetry, Elegant Quartzite Countertops, A Custom Range-Hood Canopy, And Sleek Stainless Steel Appliances Perfect For Entertaining Or Everyday Living. The Custom Built-In Media Unit With Wine Rack Creates A Cozy Space To Enjoy Movie And Game Nights. Both Generously Sized Bedrooms Boast Remodeled Ensuites With New Vanities, Oversized Porcelain Tiles, Upgraded Toilets, And Premium Shower Hardware. Custom Built-In Pantry Provide Ample Storage, While New Lighting Fixtures Add A Warm And Modern Touch Throughout. Step Out Onto Your Spacious Private Terrace With Upgraded Outdoor Floor Tiles-Perfect For Morning Coffee Or Evening Relaxation. A Large Premium Storage Unit. Conveniently Located On The Same Floor. Adds Even More Practicality Located In An Established Neighbourhood With Every Amenity At Your Doorstep. Enjoy Main-Floor Features Including A Wifi Lounge. Pet Grooming Room. Theatre Room. Game Room. Family Dining Space. Billiards Room. Bocce Courts And Lounge. Elevate Your Lifestyle With The 7th Floor Outdoor Pool And Wellness Centre Featuring A Fitness Club. And Yoga Studio Perfect For Your Daily Wellness Journey. This Is More Than A Condo, It's Home. Don't Miss Your Chance To Experience Charisma Living At It's Finest. (id:55499)
Royal LePage Premium One Realty
Bsmt - 221 Orchard Heights Boulevard
Aurora (Aurora Estates), Ontario
Nestled in the prestigious Hills of St. Andrew, this upgraded 1-bedroom, 1-bathroom home blends modern comfort with timeless charm. Just minutes from St. Andrews College, top-rated schools, parks, trails, Aurora GO, and Southlake Hospital. Zoned for esteemed schools like Devins Drive PS, Aurora HS, and St. Maximilian Kolbe Catholic HS. Dont miss this opportunity! *Tenant responsible for 1/3 of utilities. (id:55499)
RE/MAX Excel Realty Ltd.
26 Brock Street E
Oshawa (O'neill), Ontario
Beautiful 3 Bedroom, 2 Bathroom Detached Bungalow, Situated On A Massive Lot, Quiet Street Central Location. Also Just Minutes To New Shopping Plaza (Costco, No Frills, Banking), Hospital, 401, Transit. (id:55499)
Homelife District Realty
3608 - 403 Church Street
Toronto (Church-Yonge Corridor), Ontario
Beautiful Condo Apartment Available To Lease In The Heart Of The City | Featuring Two Spacious Bedrooms And A 4 PC Bathroom | An Open Concept And Extremely Functional Layout With A Stunning View - No Shortage Of Natural Light | North East Wrap Around Balcony | Laminate Flooring Throughout | Modern Kitchen W/ Stainless Steel Appliances, Contemporary Cabinets, Undermount Sink, Quartz Countertop, Breakfast Island, And More | Luxurious Building With Wonderful Amenities Including A Rooftop Deck W/ BBQ's, Terrace, Gym, Yoga Studio, Guest Suites, Concierge | The Perfect Location- Close To Subway Stations, Restaurants & Cafe's, Financial District, U Of T, Ryerson University, , Eaton Centre, Grocery Stores, Hospitals, And More. (id:55499)
RE/MAX Rouge River Realty Ltd.
Upper - 181 St Clair Avenue E
Toronto (Rosedale-Moore Park), Ontario
Discover this beautifully renovated 2nd floor suite featuring 2 spacious bedrooms, including a master with a tandem/den, and 2 luxurious bathrooms - a 4-piece marble bathroom ensuite shared between the two bedrooms, with a separate shower and a marble powder room. The functional layout includes granite countertops, large closets, and ensuite laundry for your convenience. Enjoy the charm of hardwood floors throughout and a decorative fireplace as you walk into the home. The suite boasts its own private entrance and 1 car parking. With large windows that fill the space with natural light, this home is located in a prime midtown location just steps to TTC, St Clair & Mt Pleasant, amazing shops, and restaurants. **EXTRAS** Tenant is responsible for hydro. Tenant must also maintain a tenant contents & liability insurance policy. 1 year minimum lease (id:55499)
Royal LePage Your Community Realty
3507 - 180 University Avenue
Toronto (Bay Street Corridor), Ontario
Luxurious "Residence Of Shangri-La" In Toronto 5 Star Hotel Style Suite. Surrounded By Financial & Entertainment District. Spotless And Freshly Painted Top To Bottom. Newly Renovated Make It Like Brand New To Live In And Enjoy. 9' Ceiling, High-End All S/S Appliances, Floor To Ceiling Windows. Extra Large Balcony. Enjoy Hotel Amenities: Indoor Pool, Hot Tub, Restaurant, Spa, Heatre, Fitness Center And More! (id:55499)
Hc Realty Group Inc.
3503 - 17 Bathurst Street
Toronto (Waterfront Communities), Ontario
The Lakefront Is One Of The Most Luxurious Buildings At Downtown Toronto. Featuring A Functional Open Concept Floor Plan With Top-Of-The-Line Finishes & Beautiful LAKE View, This Bright and Luxury 1Br Unit Features A Modern Kitchen & Bath, B/I Appliances, Laminate Flooring Throughout, Floor-to-Ceiling Windows, 9" Ceilings & An Oversized Balcony To Enjoy Stunning LAKE View & City View! Luxury Amenities Include Spa, Pool, Gym, Rooftop Garden & More. Enjoy Unbeatable Convenience With Streetcar Access At Your Doorstep, And Be Minutes From Transit, Restaurants, Shoppers, LCBO, The New Loblaws Flagship Supermarket, The Lake, Gardiner/DVP, Rogers Centre, CN Tower, And Union/GO Train Station, Entertainment, Parks, Schools & More! This Location Has Everything You Need Right At Your Doorstep. (id:55499)
Century 21 Landunion Realty Inc.
Ground - 1552 Bathurst Street
Toronto (Humewood-Cedarvale), Ontario
Street Front Store Opportunity! Fantastic Location On Bathurst/ St. Clair, With ExceptionalExposure To High Foot And Vehicle Traffic In A Vibrant And Centrally Located Neighbourhood.Surrounded by Emerging Residential Condos. Steps to School, Subway Station, Restaurants, AndTrendy Shops. The Unit and Is In Great Shape And Was Recently Renovated, With Large Window,Storage Room and Washroom, Making It Ideal For A Wide Range Of Businesses. (id:55499)
Royal LePage Peaceland Realty
201 - 6475 Mayfield Road N
Brampton (Vales Of Castlemore), Ontario
Commercial shell unit available for Sale on 2nd Floor in A Brand New Plaza Located On The South West Corner Of Mayfield Rd. and Goreway Dr. Elevator Access For Second Floor: Good for Professional , Lawyer, Mortgage, Insurance and many More Uses. (id:55499)
RE/MAX Champions Realty Inc.
(Bsmt) - 424 Springbrook Avenue
Hamilton (Ancaster), Ontario
Furnished 2 bedroom 2 bathrooms Apartment in basement with all stainless steel appliances and washer and dryer in unit, utility inclusive in a charming environment in the meadowlands Ancaster, a walking distance to Redeemer University. A 2 minute walk to bus stop and a short distance to meadowlands square shopping mall. Walking distance to Immaculate conception elementary schools, holy name of Mary catholic school, Tiffany hill Elementary school. (id:55499)
RE/MAX Champions Realty Inc.
5060 Ontario Avenue
Niagara Falls (210 - Downtown), Ontario
Welcome to 5060 Ontario Avenue, a completely updated, pride in ownership 1.5 storey home situated just a short walk from Niagara Falls, the Niagara River, Go Train, etc. This home's finished basement which includes one bedroom, a completely updated 3 piece bathroom, large recreation room and separate entrance can effectively be transformed into a lower level income unit or in-law suite. This property offers a beautifully lit, large front porch as well as a very spacious deck at the rear of the home, ideal for relaxing and taking in all the beauty of nature. Upon entering, you will encounter it's bright and airy living room which, when needed, offers the warmth of it's perfectly situated gas fireplace. As you proceed to the updated kitchen, you will be memorized by it's gorgeous vibrant colors and the various updates most notably the cabinets and light fixtures. In addition to this home being completely carpet free and all its flooring being in great condition, this home also has a very low maintenance concrete driveway. Some notable updates include (as of 2017/2018) the roof, furnace, air-conditioner, tankless water heater, electrical panel, windows, doors, front porch and back deck. With all it's updates, this home completely encompasses it's move in ready condition with virtually no additional work needed, which translates into huge savings and a great investment! Come see for yourself as this home shows very well! (id:55499)
Infinity 8 Realty Inc.
42 Acorn Trail
St. Thomas, Ontario
Welcome To Stunning 2022 Build 2686 Sq.Ft. 3 Car Garage Detached Home With 9' Ceilings On 1st Floor, The House Features Spacious 5 Bedrooms +4 Baths, Dual Sinks And Glass Shower In The Ensuite, Large Windows On All Levels, Gas Fireplace, Hardwood Flooring, LED pot-lights In Kitchen, Living Room & Front Exterior, Quartz Countertops In Kitchen, Laundry And Upstairs Washrooms, Crown Molding, Backsplash, Extended Uppers,20X12 Deck, Finished Basement..Etc! **EXTRAS** Washer & Dryer, B/I Dishwasher, Refrigerator, Stove, Stainless Steel Range Hood, All Electric Light Fixtures(+ Pot Lights), Garage Door Opener, Hrv, Dual Shade Window Covering, Air Conditioning, Tankless Water Heater (Rental). (id:55499)
RE/MAX Champions Realty Inc.
9025 Torbram Road
Brampton (Bramalea North Industrial), Ontario
Landlord May accept any Other Franchies or Restaurant Chain, Own Your Very Own Wimpy's Diner! Turn-Key Franchise Opportunity! great Opportunity for Family Business, Very Good Location, Money Making Business. . Good Weekly sales $$!! Lease Term Has 3 Years Remaining. Can be extended. Please Be Discreet. Do Not Talk To Customers Or Employees. Lots Of Free Parking. LLBO License. (id:55499)
RE/MAX Champions Realty Inc.
22 Rustic Oak Trail
North Dumfries, Ontario
Welcome To 22 Rustic Oak Trail! A Premium detached home nestled in the Picturesque Town Of Ayr. Located Only few Mins Drive From Cambridge & Kitchener, Mins To 401, Walk To Brand New Park Around The Street. This stunning home features 4 bedrooms and 4 bathrooms and an office that can easily be converted into an in-law suite or 5th bedroom. Open concept living and dining room with hardwood floors. Large windows and natural light throughout the home. Enjoy 6-car parking and upgraded laundry room, conveniently located near all bedrooms, includes a laundry sink and stylish tile flooring. book your private viewing today! Don't miss out on this incredible opportunity to book your private viewing today! (id:55499)
Homelife G1 Realty Inc.
Homelife/miracle Realty Ltd
313 - 460 Dundas Street E
Hamilton (Waterdown), Ontario
Stunning 2-bedroom, 1-bathroom end-unit condo in desirable Waterdown. This bright 3rd-floor, north-facing suite features 9ft ceilings and upscale finishes throughout, including quartz countertops, luxury laminate flooring, Floor to ceiling windows and large-format tile in the bath, entry, and laundry. Thoughtful upgrades include under cabinet lighting, floating shelves, custom wardrobe and pantry systems, and a lighting receptacle above the kitchen island. Enjoy energy-efficient geothermal heating/cooling, full-size stainless steel appliances, and added privacy with only one neighbouring unit. Includes 1 underground parking space and same-floor locker. Building amenities: party room, gym, rooftop patio, and bike room. A perfect-blend of style, comfort, and convenience. (id:55499)
Century 21 Leading Edge Realty Inc.
1659 Prince Road
Windsor, Ontario
LOCATION, LOCATION, LOCATION Attention first-time home buyers and savvy investors! Discover your dream opportunity in Windsor, Ontario with this irresistible gem! Perfectly positioned just minutes from major highways, bustling shopping centers, the Canada/USA border, and the University of Windsor, this charming home delivers unbeatable convenience and modern comfort, all at an incredible value. Whether you're a young couple starting out, a small family seeking a cozy nest, or an investor eyeing a turnkey rental, this adorable abode checks every box. Featuring two spacious bedrooms and a stylishly updated bathroom, its the perfect size for easy living without compromise. Step inside to a bright, open living space that flows effortlessly- blending functionality with a warm, welcoming vibe that says "home". But the perks don't stop there! Recent upgrades make this property a standout: new windows (2021), a concrete driveway (2021), a furnace (2021), and an electrical panel with surge protector (2020) ensure peace of mind and reduced maintenance cost. Outside, enjoy a private driveway plus extra parking in the back, a fenced in backyard (2020) with a brick patio perfect for entertaining, and a 10'x10' garden shed with a durable metal roof (2021). Relax or host friends on the composite front and back decks with chic aluminum railings (2021) - this home is move-in ready and built to impress! First-time buyers, imagine owning a stylish, updated home in a premium location at a price that fits your budget. Investors, seize the chance to add this amazing property to your portfolio with strong potential near a university and cross-border hub. Don't wait-this cute-as-a-button house won't last long! Schedule your showing today and see why this Windsor treasure is the smart choice for your next chapter! (id:55499)
Ipro Realty Ltd
60 Redfern Avenue
Hamilton (Mountview), Ontario
Stress-free main floor living in a wonderful family-friendly neighbourhood. This spacious quality custom home is just the right size with everything you need all on one floor. Wonderful open-concept layout combined with vaulted ceilings and skylight makes for a gorgeous sunny home. Features include gleaming hardwood floors in the elegant formal living and dining rooms plus a cozy gas fireplace where you can just sit back and relax. Cooking for either one or a crowd will be a breeze as there is lots of countertop workspace and loads of cupboards for keeping everything you need at your fingertips. Step through the kitchen patio doors and enjoy the deck and beautiful rear yard - perfect for relaxing with your morning coffee while enjoying the local birds. The best bit is the spacious master bedroom with double closets and 4-piece ensuite that features a walk-in shower cleverly tucked away behind the door. A bonus on this level is the extra guest bedroom/office. And check out the finished lower level with its large family room, full bath, 3rd bedroom plus large handyman workshop. With main floor laundry, attached oversized garage and double concrete driveway with room for 4 vehicles you wont be making any compromises by moving to this fabulous stress-free new home! (id:55499)
Royal LePage State Realty
163 Birchlawn Road
Caledon (Bolton North), Ontario
Welcome to this Beautiful Backsplit Four Level Home in a very Friendly Neighborhood of Bolton. It has a Large Addition on the Side with Separate Entrance and Vaulted Ceilings to a Perfect Home Office and Separate Entrance to Home. Very Well Maintained by The Owner. Beautiful Bay Windows and Multiple Walk-outs To Wooden Deck To Enjoy the Private Yard. All 4 Levels Finished and New Full Bath and Laundry in Lower Level. Large Family Room With Gas Fireplace & Plenty Of Space For Family/Friends Gatherings. (id:55499)
Coldwell Banker Sun Realty
6 - 5291 Lakeshore Road
Burlington (Appleby), Ontario
Attention hairdressers, a turnkey unit for your business. Turn the lights on and open the door to customers. 8 hairdressing stations plus additional stations for washing and detailing. Reception area, cash register, everything included. (id:55499)
Sutton Group Quantum Realty Inc.
810 - 220 Missinnihe Way
Mississauga (Port Credit), Ontario
Unparalleled Lakeside Elegance at Brightwater II in Port Credit! Welcome Home. Enjoy an exquisite brand new, intimate, 14-Storey boutique residence in Port Credit's Premier Waterfront Community. This thoughtfully designed One-Bedroom plus Den Suite offers an extraordinary south-facing panorama capturing forever views of Lake Ontario and the Toronto skyline. Bask in the beauty and marvel at the sunrises and sunsets from your full-width private balcony, a tranquil retreat high above the shoreline. Inside, discover a versatile and refined layout with soaring 9 ft ceilings and expansive windows to take in the views. The Primary Bedroom retreat comfortably accommodates a Queen-sized bed, complemented by double closets and floor-to-ceiling windows that flood the space with natural light. The separate den serves as an ideal flex space, home office, guest suite, or private fitness area, adapting seamlessly to your lifestyle. Set within the sought-after Brightwater community, this residence offers effortless access to a new Farm Boy grocery store, LCBO, Waterfront Trails, J.C. Saddington Park...with Port Credits finest dining and shopping just steps away. Complete with Smart Home Ready Features, Low-maintenance Laminate Wood Floors, Quartz Counters, Premium Integrated Appliances with an Induction Cooktop, one parking space and a private locker, this exceptional home presents an unparalleled fusion of luxury and breathtaking views in the ultimate waterfront village setting. Take advantage of the exceptional building amenities including; 24 hrs Concierge, an Expansive Gym & Fitness Area, Pet Spa, Party Room, Outside lounge area, and an exclusive community app with a shuttle bus service to the Port Credit GO station. See Video Tour for More! (id:55499)
RE/MAX Condos Plus Corporation
109 - 95 Attmar Drive S
Brampton (Bram East), Ontario
*Sun-filled Unit w/ 9ft Ceilings***Upgraded Kitchen & Washroom Package***All Brand New Stainless Steel Appliances in Kitchen w/ Quartz Countertop & Undermount Sink***Open Concept Living***Upgrade Quartz Countertop in Washroom***Private View from Balcony***Ensuite Laundry***1 Underground Parking & 1 Locker Included***Low Maintenance Fees***Premium Location at Queen St. & The Gore Rd.***Easy Access To Major Highways (id:55499)
Intercity Realty Inc.
4337 Burnside Line
Severn, Ontario
RemarksPublic: For Lease: Versatile Commercial Property $12.50per sqft and $3.50 per sqft MIT Located at 4337 Burnside Line, this property features two attached units offering a range of business possibilities. The first unit is a functional office space complete with a bathroom, ideal for administrative work. The second unit is a spacious industrial area equipped with a 16-foot bay door, providing convenient access to the rear parking lot. The property is zoned M2-HR-1, which permits a wide variety of potential commercial uses. Buyers/tenants are encouraged to verify specific zoning details and potential applications with the local municipality. Minimum lease two years, offering long-term stability for your business operations. (id:55499)
RE/MAX Right Move




