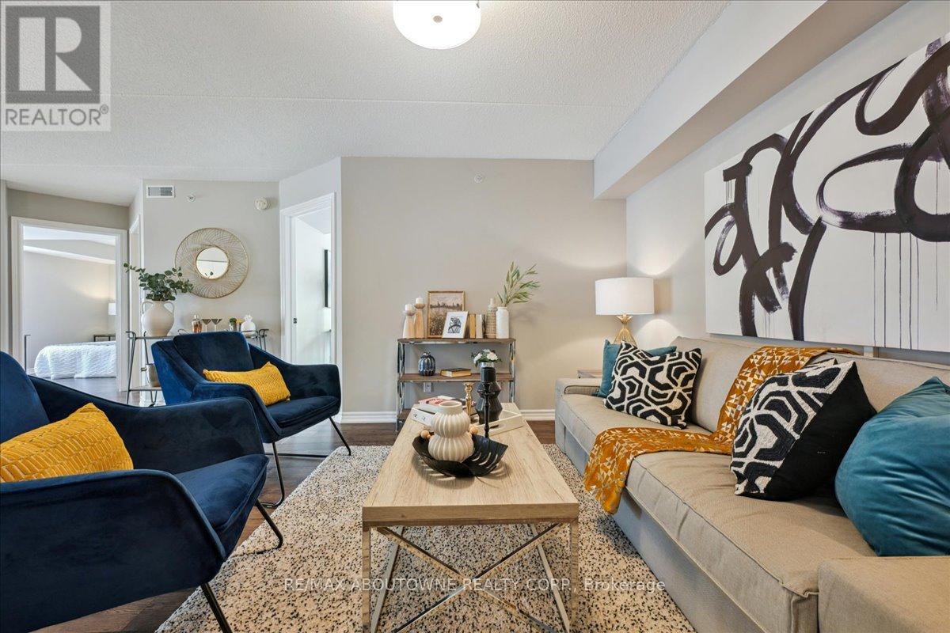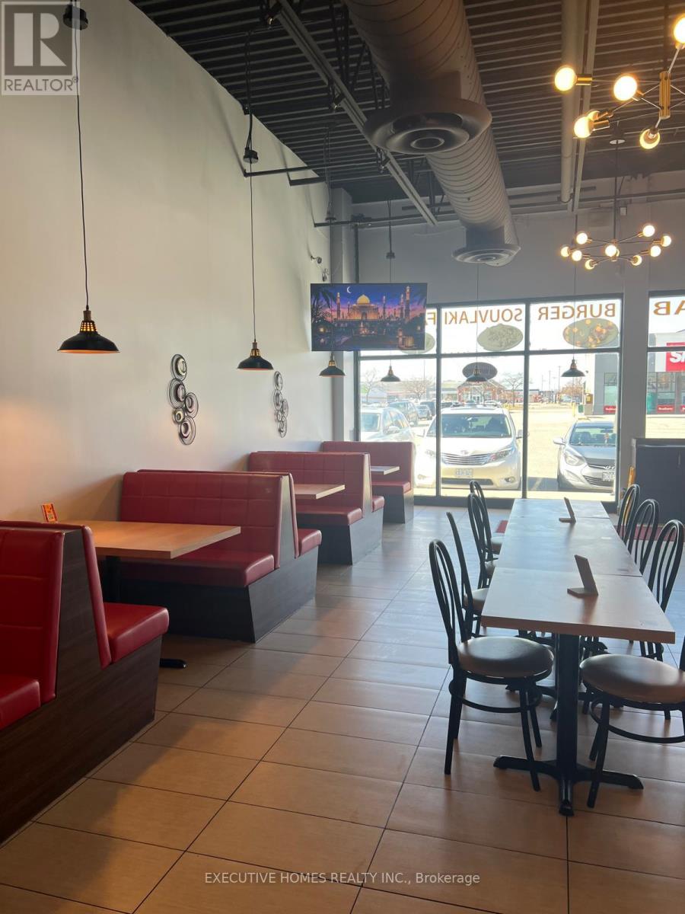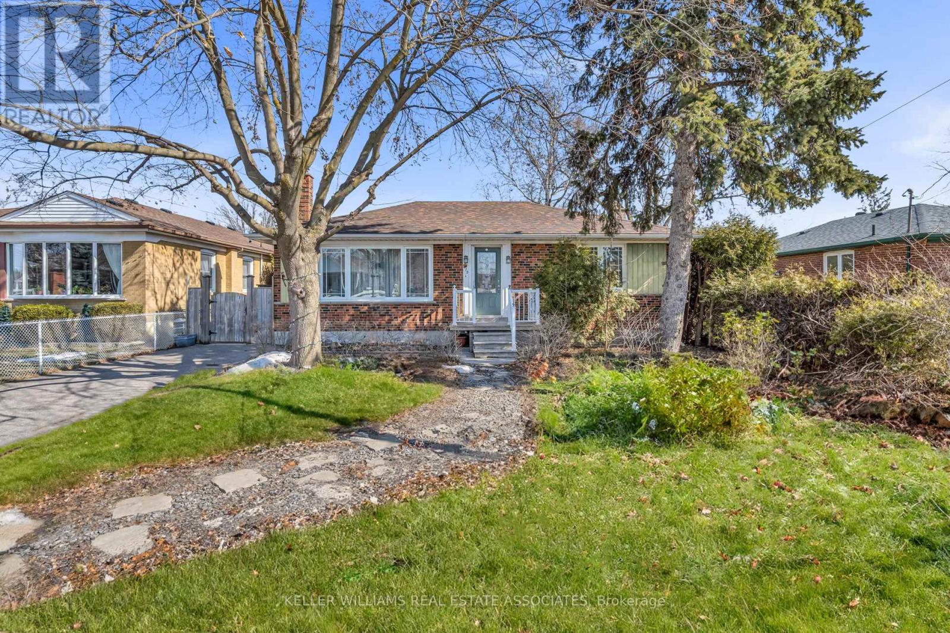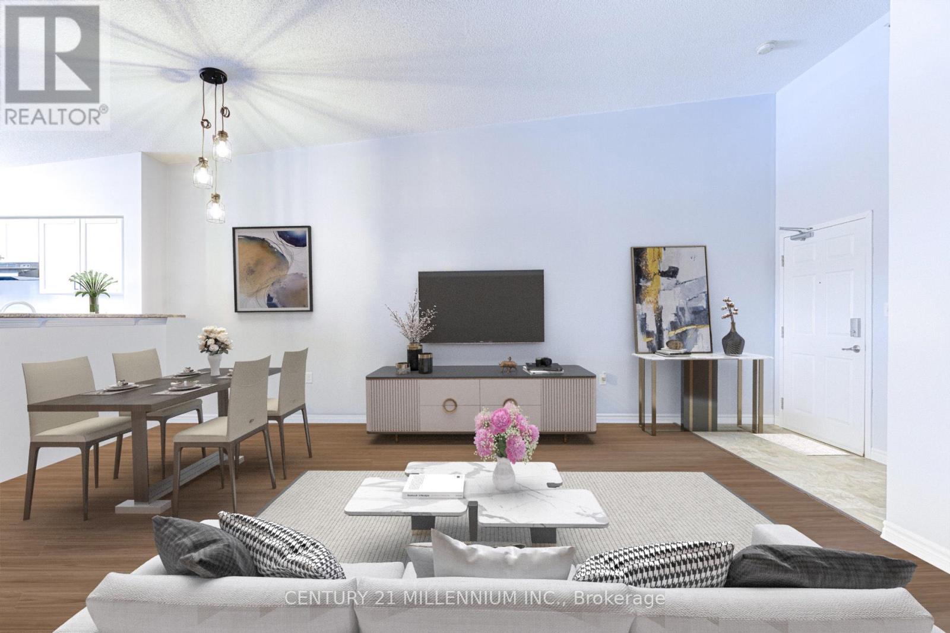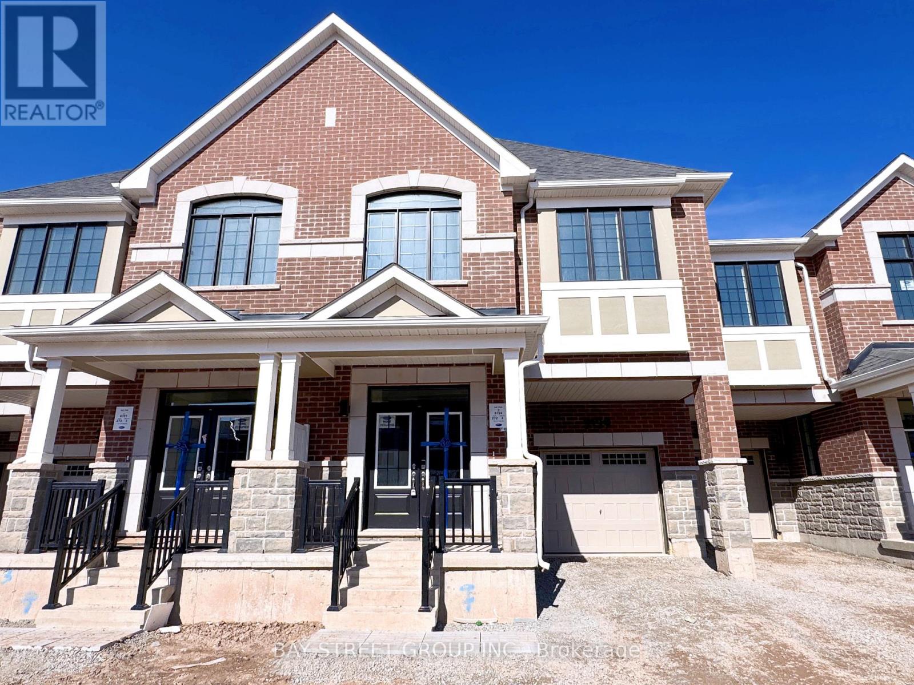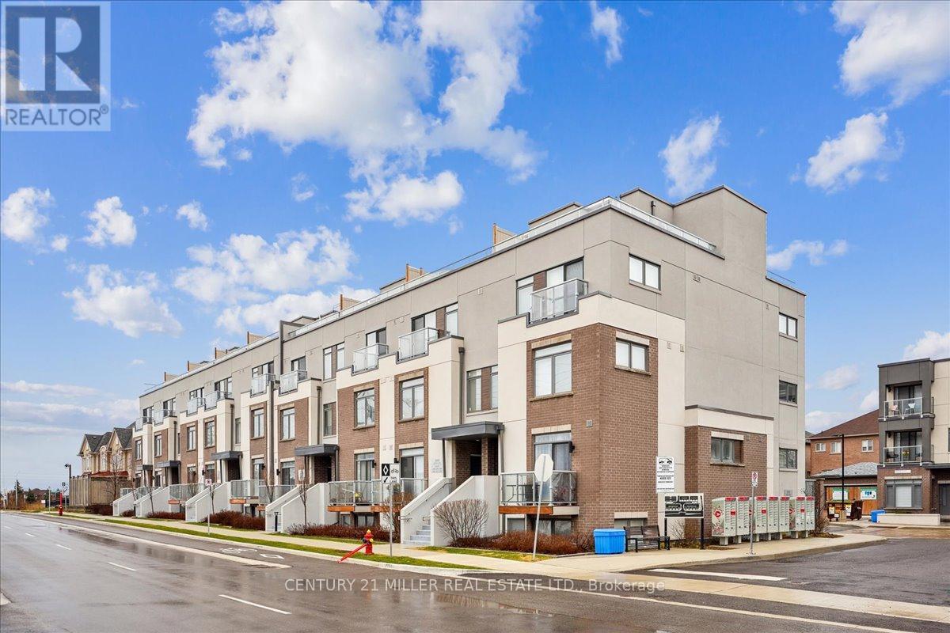707 - 2450 Old Bronte Road
Oakville (Wm Westmount), Ontario
Nearly 100k in upgrades in this gorgeous 2-bedroom 2-bathroom condo in one of Oakville's most sought-after buildings! Perfectly designed to offer an exceptional blend of style, comfort, and convenience, this move-in ready condo is ideal for those seeking a hassle-free, luxurious lifestyle. The thoughtful layout maximizes both space and natural light, creating a bright and inviting atmosphere. The sleek custom kitchen is the heart of the home, featuring a large island with seating, perfect for casual dining or entertaining. Modern pot lights throughout create a warm ambiance, while the automated blinds add a touch of elegance and ease. Both bedrooms are spacious, with the primary suite offering a walk-in closet and an en-suite bathroom, complete with a custom walk-in shower. The second bathroom is equally impressive, featuring a spa-like shower that turns your daily routine into a rejuvenating experience. This condo's prime location near Oakville Trafalgar Memorial Hospital makes it a great choice for professionals or anyone seeking quick access to essential services, top-rated schools, shopping, and dining. Residents will also enjoy a range of premium amenities, including a state-of-the-art gym, a swimming pool for year-round enjoyment, and even a dog grooming station, ensuring that both you and your pets are well cared for. Dont miss this opportunity to live in a vibrant community with every convenience at your doorstep. (id:55499)
RE/MAX Escarpment Realty Inc.
Main - 234 Morden Road
Oakville (Wo West), Ontario
Welcome to this beautifully renovated bungalow in a prime Oakville location! Featuring brand-new flooring, a modern kitchen with quartz countertops, brand-new stainless steel appliances, pot lights, and fresh paint throughout. This home offers 3 spacious bedrooms and 2 full bathrooms, with one bathroom and a separate laundry area conveniently located in the basement for main-floor tenants. The basement tenants to have their own bathroom and laundry. Located near Lake Ontario, downtown Oakville, and top-rated schools, with easy access to QEW and the GO Station for a seamless commute. Main floor tenants will have one garage and 2 driveway parking spots. Don't miss this opportunity! Tenants to pay 70% of all utilities. The list price is net rent after giving Tenants a $100 per month discount for taking care of lawn mowing and snow removal(gross rent being $3250). Landlord looking for AAA tenants. Landlord reserves the right to interview/ meet tenants before granting a tenancy. **EXTRAS** Recent renovation Top to Bottom with brand new never used appliances. (id:55499)
RE/MAX Realty Services Inc.
20 - 2300 Brays Lane
Oakville (Ga Glen Abbey), Ontario
Welcome to this stunning, move-in-ready 3-storey townhome nestled in the heart of the highly desirable Glen Abbey neighborhood. Backing onto a serene green space, this home offers exceptional value in a prime location close to highly ranked schools, parks, trails, shopping, and more. Step inside to discover a brand new renovated interior, offering a fresh, modern design with high quality finishes throughout. From the updated kitchen and hardwood stairs to the sleek flooring and pot light fixtures, this home is truly turn-key, providing the perfect blend of style and comfort. The private backyard offers ultimate privacy and peaceful retreat for outdoor relaxation or entertaining. Whether you are enjoying your morning coffee or hosting summer BBQs, this space provides the perfect backdrop. Dont miss out on this incredible opportunity to own one of Oakvilles most coveted communities. (id:55499)
Aimhome Realty Inc.
1 - 51 Hays Boulevard
Oakville (Ro River Oaks), Ontario
Sold 'as is' basis. Seller has no knowledge of UFFI. Seller makes no representation and/or warranties. All room sizes approx. (id:55499)
Royal LePage State Realty
3045 Trailside Drive
Oakville (Go Glenorchy), Ontario
Discover unparalleled luxury in this brand-new, never-lived-in 3-bedroom, 3-bathroom executive end-unit freehold townhome, crafted for the most discerning homeowner. This stunning residence features the finest finishes, a high-ceiling open-concept layout, and a large terrace off the family room, ideal for entertaining. The family-sized gourmet kitchen is equipped with top-of-the-line appliances, custom cabinetry, and elegant finishes. The primary bedroom serves as a tranquil retreat, complete with a private ensuite bathroom featuring modern fittings and an exclusive balcony. Nestled in a lush, park-like setting, this home combines natural beauty with exceptional connectivity to major transit routes and highways, making commuting a breeze. Fine dining, world-class shopping centers, and a picturesque shoreline are just moments away for endless recreational opportunities. Additionally, this location is near some of the best public and private schools in the GTA, ensuring premier educational options. With energy-efficient systems, smart home technology, ample storage, and a spacious garage, this townhome seamlessly blends elegance, convenience, and modern living, offering a sophisticated lifestyle tailored for comfort and style. (id:55499)
Century 21 Signature Service
18 Sprowl Street
Halton Hills (Ac Acton), Ontario
Welcome to this stunning 4 bedroom, 3 bath detached home offering 3,000 sq ft of beautifully finished living space in a quiet, family -friendly neighbourhood close to top schools, parks, shopping, and community amenities. Featuring a gourmet kitchen with granite countertops, stainless steel appliances, extended cabinetry, and a walkout to a private deck and patio, this home also boasts a bright,, vaulted family room with fireplace, a luxurious primary suite with ensuite and walk-in closet and a spacious third-floor loft/bedroom with two walk-in closets. The open-concept basement includes a rec room with built-in speakers, cold storage, and a dedicated office space, while the attached two-car garage offers ample built-in storage. It is ideal for families seeking comfort, functionality, and style. Clean and well loved for. We invite you to visit. (id:55499)
RE/MAX West Realty Inc.
201 - 1460 Bishops Gate
Oakville (Ga Glen Abbey), Ontario
Affordable living in Oakville! You must see this very spacious and stylish 2 Bedroom 2 Bath Corner unit in beautiful Glen Abbey, offering 1013 sf of comfortable living space. Completely renovated, with gorgeous new flooring, Stainless Steel appliances, new washer/dryer, modern Quartz countertops/backsplash, renovated bath, new furnace/AC, new light fixtures, new window coverings, and freshly painted. Balcony, one parking spot, and locker. Close to Abbey Park High School (AP/gifted classes), and Pilgrim Wood Elementary School (gifted classes). Enjoy the party room with fully-equipped kitchen, fireplace, patio, and BBQ; gym, sauna. This turnkey unit is perfect for first time buyers or downsizers, nothing to do, just move in! Close to Oakville Hospital, Bronte GO Station, shopping, Glen Abbey Rec Centre, and Oakville's beautiful walking trails. Kitec has been replaced. Don't miss it! (id:55499)
RE/MAX Aboutowne Realty Corp.
430 Grenke Place
Milton (Ha Harrison), Ontario
Dream Home Alert! This beautifully upgraded detached home in the sought-after Harrison neighbourhood is impeccably maintained and offers 3 spacious bedrooms, 4 bathrooms, and a professionally finished basement-perfect for families. Designed for comfort and functionality, it features a formal living room, a cozy family room with a built-in Bose sound system, and an open-concept kitchen and dining area with stainless steel appliances (fridge, dishwasher), a black stove, and a built-in microwave, plus a walkout to a huge fenced backyard with storage. The upper level boasts a versatile loft that can easily be converted into a fourth bedroom, while premium finishes like hardwood flooring throughout and upgraded tiles in the kitchen and foyer add a touch of elegance. The extended driveway with no sidewalk allows for convenient side-by-side parking, and theres potential to create an in-law suite. Ideally located near top-rated schools, parks, Kelso Conservation Area, shopping plazas, public transit, the GO Station, and Highway 401, this home is a fantastic opportunity. (id:55499)
Sutton Group - Realty Experts Inc.
206 - 2370 Khalsa Gate
Oakville (Wm Westmount), Ontario
Step into modern comfort and elegance with this bright and spacious 2-bedroom, 2-bath condo townhouse. Featuring soaring 9-ft ceilings, this carpet-free, freshly painted home is loaded with upgrades, including a brand-new dishwasher, sleek stainless steel appliances, granite countertops, and a stunning glass shower. What makes this home truly special? It comes with its own private built-in garage, plus an extra parking space on a private driveway rare and valuable find! With plenty of storage and an oversized locker, you will have all the space you need. Nestled in a coveted neighborhood, this home offers top-rated schools, easy access to Bronte Creek Provincial Park, nearby hospitals, and seamless connectivity to Hwy 407, 403, and Bronte GO. (id:55499)
Cityscape Real Estate Ltd.
320 Squire Crescent
Oakville (Go Glenorchy), Ontario
Stunning 3-storey townhome located in a quiet, family-friendly neighborhood near the vibrant Uptown Oakville Core! This spacious 2,215 sq. ft. home offers bright, open-concept living with 9-foot ceilings on every floor, bringing in abundant natural light. The modern kitchen boasts an island and opens seamlessly to the dining area perfect for entertaining. Each bedroom features large windows and generous living space. Enjoy the comfort of an ensuite primary bedroom with a walk-in closet. Also including a fenced backyard with a shed, and carpet-free living throughout. Ideally situated close to parks, top-rated schools, highways, shopping, and public transit. Available immediately move in and make it yours! (id:55499)
Royal LePage Burloak Real Estate Services
701 - 345 Wheat Boom Drive
Oakville (Jm Joshua Meadows), Ontario
City Living at its Finest: Nearly New and Upgraded 1 bedroom 1 bath, 672 sqft with patio, provides Stunning East View of Mississauga, Downtown Toronto & Lake Ontario. This stunning unit is the epitome of modern city living. As you step inside the Lobby entrance, you can't help but notice the luxurious finished, once in the unit the open floor plan that offers a bright living space. The attention to detail in the upgraded kitchen(Soft Close Cabinets) and bathroom is evident with granite countertops, a backsplash, and modern amenities. Kitchen comes with an island & eat-in counter space which provides ample space for meal prep and entertaining guests. The bedroom boasts a Walk-in closet with built-in organizer, giving you plenty of storage space. You'll love the hardwood look flooring throughout the living room, which is the perfect spot to relax and unwind. The large windows let in plenty of natural light, making the space feel warm and inviting. The modern bathroom featuring a bathtub/Shower combo. (id:55499)
RE/MAX Aboutowne Realty Corp.
2a - 2501 Hampshire Gate
Oakville (Wp Winston Park), Ontario
Tons of Parking, prime location , right next to commercial hub. Well Established Area. Excellent Opportunity To Own A restaurant in Oakville / Mississauga border. Busy Plaza with Inviting ambiance,. Long lease in place. plenty of seat, Low rent only $32 p/sft plus TMI. Seller spent $$$ for upgrades . (id:55499)
Executive Homes Realty Inc.
479 Kingsleigh Court
Milton (Om Old Milton), Ontario
Nestled in Old Milton, this red brick bungalow is packed with potential! Sitting on a 50 x 125 ft lot with a private driveway, this 2+1 bed, 2-bath home is ready for a fresh vision renovate, rebuild, or make it your own. Inside, the sun-soaked living room and bright kitchen offer a great starting point, while the finished basement adds extra space with potential for an in-law suite. The private yard backs onto a park and features an inground concrete pool, a deck, and a built-in garbage/recycling station. A rare opportunity in a prime location bring your ideas and make it shine! Kingsleigh Court is more than a place to live its a community rich in character and history with a warm, welcoming spirit. (id:55499)
Keller Williams Real Estate Associates
407 - 1380 Main Street E
Milton (De Dempsey), Ontario
Excellent Location!!! Over 900 Square Feet (893 For The Unit Plus The Terrace) In Milton's Booming Real Estate Market! Top Floor Condo Unit W/ Open Concept Lay-Out, Freshly Painted Throughout, No Carpet, Hardwood Floors, Ridiculously High Vaulted Ceiling & So Much More! This Spacious Unit Is Well-Maintained, Gives You The Benefit Of Modern Condo Living, No Grass Cutting, No Shoveling, No Expensive Home Repairs. The Masters Bedroom Is Huge Enough To Accommodate King Size Bed With Closet And Large Window. The Second Bedroom Is Also Good Size W/ Closet & Hardwood Floor. The Kitchen Is Oversize With Bar Counter, Stainless Steel Appliances, Double Sink And Walk Out To Terrace W/ Unobstructed View Of Milton. The Living Room's Open Concept Lay-Out Feels Like A Detached Home. The Unit Comes W/ One Owned Underground Parking, Locker, Plus Low Maintenance Fee Of $462.11 Which Includes Water, Condo Amenities Such As Gym, Party/Meeting Room, Car Wash, Visitors Parking & More. Steps To Shopping, Restaurants & To Highway 401, This Move In Ready Home Wont Last! (Some Photos Are Virtually Staged). Dont Miss!!! (id:55499)
Century 21 Millennium Inc.
1203 - 2420 Baronwood Drive
Oakville (Wm Westmount), Ontario
TWO Owned Parking Spaces!!!! Anyone Who Knows This Lovely Complex Knows That Getting An Additional Parking Space Is No Easy Task!This Beautifully Renovated, Open Concept Stacked Townhome, with Two Bedrooms, a Den and Two Balconies, Has Been Professionally Painted Throughout In A Neutral Palette, New Substantial Baseboards On Main Floor, New Berber Carpeting On Both Staircases, New Quartz Countertop And Undermount Sink, Stove (2025) New Vanities In Primary Ensuite And Main Bath. Naturally Bright, Better Than New And Move-In Ready For The Lucky New Buyer. Amazing Location In Family-Friendly Neighbourhood Close To Schools, Shopping, Transit, Major Highways And The Hospital. Great Opportunity To Live In This Lovely Area At This Price Point. (id:55499)
Royal LePage Realty Plus Oakville
84 Suitor Court
Milton (Wi Willmott), Ontario
This spacious Mattamy "Moonseed End" freehold townhome is located in one of the most desirable areas, in the heart of Milton's Willmott neighbourhood. Featuring a living room with a separate dining room and a bright, modern eat-in kitchen with a breakfast bar, you'll appreciate all of the space and natural light. Double doors off the dining room lead to a balcony perfect for your BBQ and a patio set. Hardwood Stairs lead you to the three bedrooms, ensuring ample space for kids and/or a home office. You'll love being just steps from several parks that include a leash-free dog park, splash pads, playgrounds, basketball courts and much more. New flooring will be installed prior to move in date. (id:55499)
Century 21 Miller Real Estate Ltd.
3298 Charles Fay Pass
Oakville (Go Glenorchy), Ontario
Gorgeous 4-Bedroom, 5-Bath home nestled in a quiet and desirable neighbourhood, offers exceptional upgrades and a thoughtfully designed layout with 9 feet ceilings on the main floor, perfect for modern family living. Sitting on a rare 127-foot deep lot, the backyard is ideal for entertaining, family gatherings, or simply relaxing in your private outdoor oasis. The main floor features a functional layout with distinct living, dining, and family rooms, as well as a bright breakfast area filled with natural light. The kitchen is a chef's dream, complete with a spacious island, ample cabinetry, and stainless steel appliances. Stylish light fixtures enhance the ambiance, while the family room's fireplace creates a warm and inviting atmosphere, seamlessly opening to the beautifully fenced backyard. The second floor boasts four generously sized bedrooms, three full bathrooms, convenient laundry room and a Balcony. The primary suite offers a spacious walk-in closet and a luxurious 5-piece ensuite. A unique highlight of this home is the versatile loft, offering endless possibilities as a home office, fifth bedroom, or private suite. With a double car garage, second-floor laundry, and an unbeatable location in The Preserve, this stunning home combines style, functionality, and comfort. Don't miss the opportunity to make it yours! **Total Square footage includes Loft as well.** (id:55499)
RE/MAX Aboutowne Realty Corp.
1399 Shevchenko Boulevard
Oakville (Nw Northwest), Ontario
Spacious 3 story Executive Townhome located in High Demand Preserve West Community! Close to Oakville Hospital, Walking Trail, shopping center, restaurant etc. Main floor Features a Bedroom W/4 pcs Ensuite, and a Home Office with W/O backyard. A Modern Kitchen, Quartz Countertops, Water-Fall Centre Island/Breakfast Bar, Backsplash, and S/S appliances in Second Floor. Lots of upgrade with Smooth Ceiling, Hardwood Floor through out, Living room W/Electric fireplace, Primary Suite offering a 4-piece Ensuite with Frameless Glass Shower, Quartz Vanity Top in All Baths, SMART and Eco features. Townhome is partial furnished w/existing furniture. Open-concept living space with cozy Great Rm/Living Area & Primary Suite facing beautiful Pond. (id:55499)
RE/MAX West Realty Inc.
465 Tyrone Crescent
Milton (Wi Willmott), Ontario
Located in the desirable Willmott neighbourhood, this stunning, tastefully upgraded detached home offers 3 bedrooms, 4 baths, and an ideal blend of comfort and convenience. Just steps from a large park, splash pad, dog park and within walking distance to top-rated schools, hospital, various amenities makes this a perfect home for families. The bright eat-in kitchen features fresh white cabinet fronts, quartz countertops, a stylish tile backsplash, stainless steel appliances, and direct access to the fully fenced backyard with a deck (2020) and gas line. The open-concept living and dining area boasts white oak engineered hardwood flooring, upgraded lighting, and a neutral colour palette, complemented by a front office/playroom. Upstairs, the second-floor laundry adds convenience, while the generously sized bedrooms offer cozy carpeted flooring. The primary suite includes a walk-in closet with a California Closet organizer and a private 4-piece ensuite. The newly finished basement (2022) features an open rec room with larger windows, custom built-ins, and a brand-new 3-piece bathroom (2025) with a tiled walk-in shower. Additional highlights include interior garage access, a covered front porch, and no sidewalk, allowing total parking for three vehicles. This move-in-ready home is a must-see! (id:55499)
Royal LePage Meadowtowne Realty
1732 Copeland Circle
Milton (Cl Clarke), Ontario
Discover the best value in Milton with this affordable and spacious 3-bedroom, 3-bathroom two-storey townhouse. Perfect for families or first-time buyers, this home features a flexible open-concept layout combining the kitchen, dining, and living areas - ideal for both everyday living and entertaining. Walk out to a large backyard deck, perfect for summer gatherings and outdoor relaxation. The main floor also includes a front office, ideal for working from home or easily convertible into a fourth bedroom. Upstairs, you'll find three generously sized, fully carpeted bedrooms. The primary bedroom includes a large walk-in closet and a private ensuite, while a secondary bedroom also boasts its own ensuite for added comfort and convenience. A separate laundry room adds to the functionality of the upper level. Located with easy access to Highway 401 and other major routes, commuting is a breeze. Enjoy nearby amenities like the Royal Ontario Golf Club just minutes away. Don't miss out on an amazing deal. (id:55499)
RE/MAX Hallmark Realty Ltd.
3139 John Mckay Boulevard
Oakville (Jm Joshua Meadows), Ontario
Brand New 4 Bedroom Townhome with 2269 Sqft Above Ground Interior Area, Located in the JoshuaMeadows Neighborhood. Built By Mattamy. Main Floor Offers Open Concept Den, Dining Room, GreatRoom with Fireplace and Kitchen with Huge Central Island and Walk-out to Backyard. Big Mud Roomwith Walk-in Closet access to Garage Directly. Second Floor Features Primary Bedroom with 4-pcEnsuite, Along with 3 Additional Big Bedrooms and a 5-pc Full Bath.Huge Laundry Room Located in2nd Floor. Tons of Upgrades,including Hardwood Floor,Flooring Tiles in Kitchen,Countertop,Cabinets, Railings,Etc.Framing Installed For Wall Mounted TV in Great Room.Excellent location close to New Public School, Parks, and more! The Builder Plans to CompleteThe Deck, Backyard and Driveway in May. Blinds will be Installed by the Landlord. (id:55499)
Bay Street Group Inc.
108 - 3058 Sixth Line
Oakville (Go Glenorchy), Ontario
Welcome to this stylish and fully upgraded single-level townhome nestled in a small, exclusive enclave in Oakvilles desirable Glenorchy community. Offering a rare no-stairs layout, this bright and modern home features 2 bedrooms and 2 full bathrooms, perfect for downsizers, first-time buyers, or those seeking easy, low-maintenance living. The open-concept layout is both functional and inviting, featuring a marble tile foyer, formal dining area, and a comfortable living space with a faux brick accent wall. The sleek white kitchen is complete with stainless steel appliances, an oversized island with breakfast bar, and stunning double waterfall quartz countertops perfect for entertaining or everyday living. Both spacious bedrooms come with custom blackout blinds, and the primary suite offers double closets and an upgraded 4-piece ensuite. A main 4-piece bath, in-suite laundry with stackable washer/dryer combo. Includes 1 underground parking space and a storage locker. Conveniently located close to schools, parks, shopping, amenities, and highway access, this home offers modern comfort in a peaceful, well-connected community. (id:55499)
Century 21 Miller Real Estate Ltd.
3070 Harasym Trail
Oakville (Nw Northwest), Ontario
One year new 4 bdrm 4 bthrm 3-story Townhome in Prime Oakville location! with 3 bdrm upper level and 4th bdrm on ground level, Over 2000 sq ft of luxurious upgrades, bright and spacious layout , Ground level has bdrm/den/bthrm and can also be used as a home office with direct interior access to Double Car Garage . Open concept 2nd floor level, Large size Terrace, kitchen offers breakfast island bar, stainless steel appliances and Quartz counter top. Hardwoods thruout, pot lights and smooth 9 ft ceilings, Primary bedroom on the 3rd floor has 4 pc ensuite , walk-in closet. Near Oakville Hospital, all amenities Shopping, Restaurants, Schools, Parks, Trails! (id:55499)
West-100 Metro View Realty Ltd.
1353 Shevchenko Boulevard
Oakville (Nw Northwest), Ontario
Luxurious newly constructed 2024 executive Oakville townhome built by by Treasure Hill. Oakhaven Model, Located across from the park, this 3-story, freehold apx 2000 sf residence features an open-concept layout, 4 spacious bedrooms, 4 washrooms, and an upper-level laundry. Lower level Walkout feature, Prime location offers easy access to Highways 403 and 407, Well priced townhome in an exceptional find in Oakville's real estate market. Welcome to your dream home, where every detail ensures a life of unparalleled luxury. (id:55499)
West-100 Metro View Realty Ltd.







