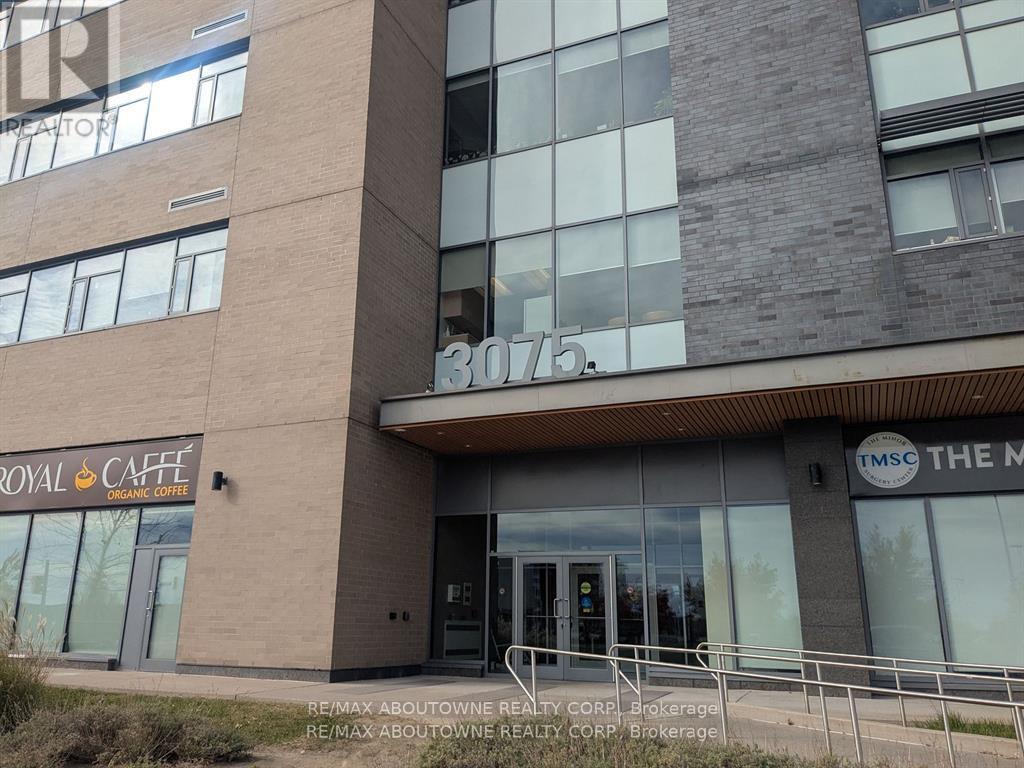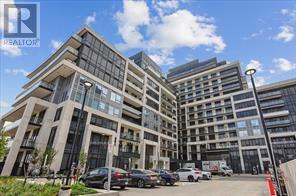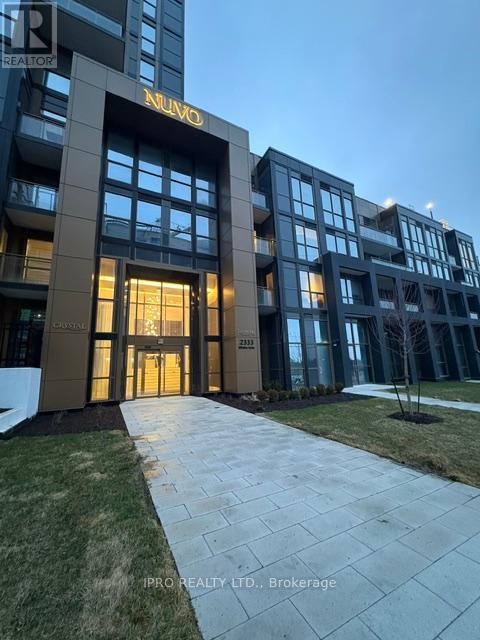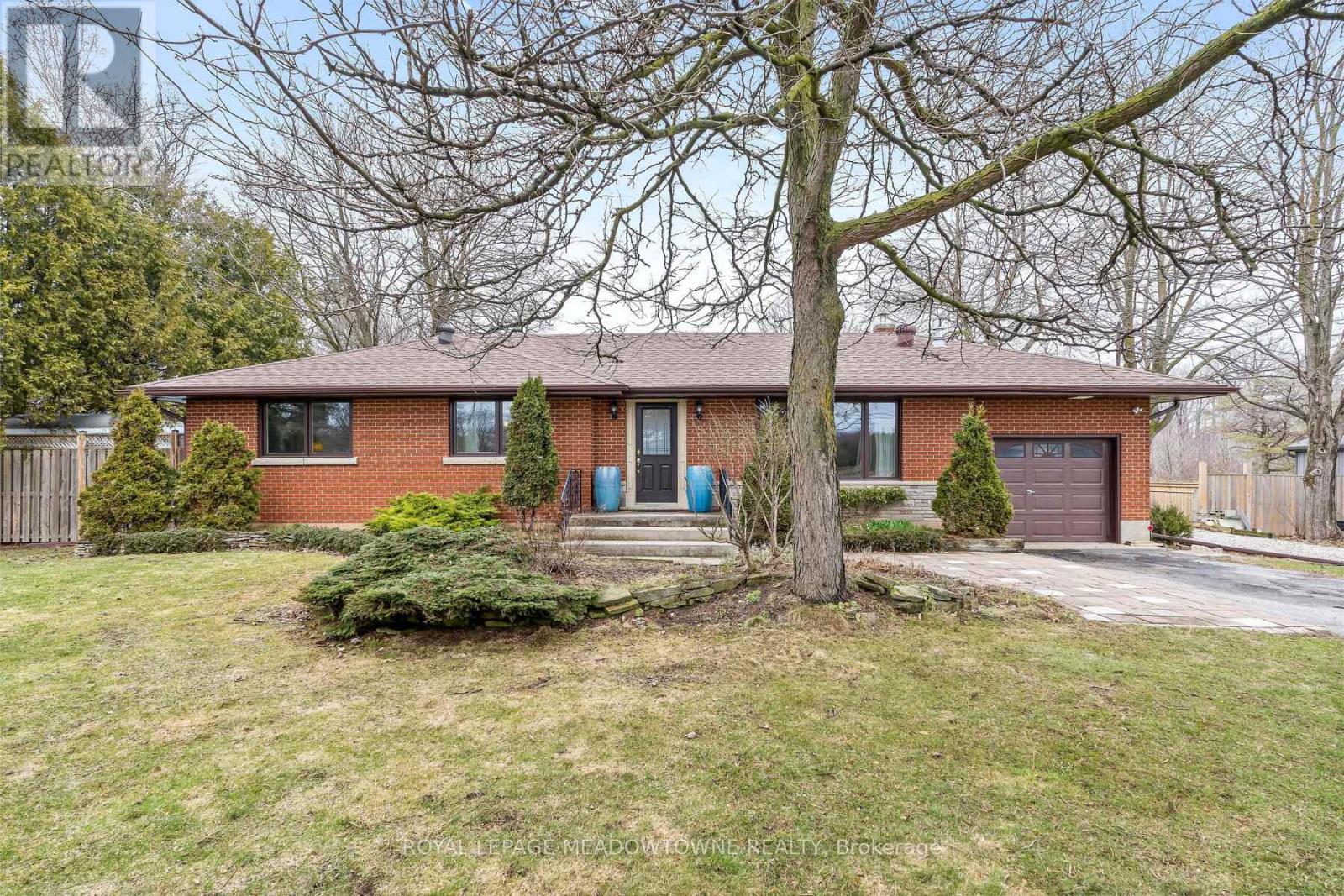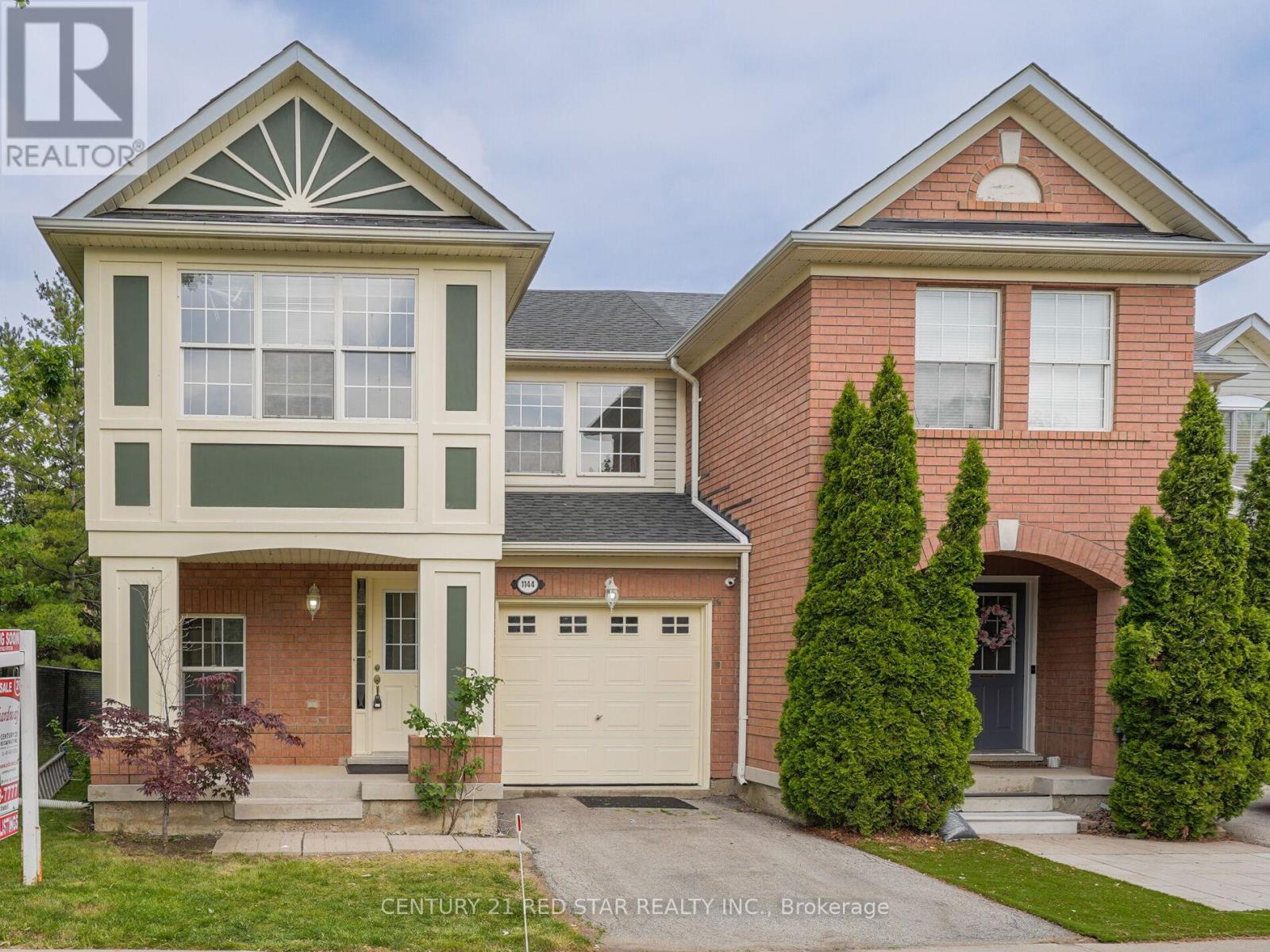412 - 3075 Hospital Gate
Oakville (Nw Northwest), Ontario
High Profile Four Storey Medical Office Building Conveniently Located On The Campus Of The Oakville Hospital. The Property Serves The Surrounding Community By Providing A Full Range Of Comprehensive Medical And Dental Services Including Ancillary Support Services Such As Pharmacy, Diagnostic Imaging, And Laboratory. The Building Is In The Heart Of A Densely Populated Mix Retail And Residential Neighbourhood With Convenient Access To Transit. Doctors' Lounge/Conference Room With Kitchenette And Outdoor Patio For Exclusive Use Of Tenants. (id:55499)
RE/MAX Aboutowne Realty Corp.
412 - 3075 Hospital Gate
Oakville (Nw Northwest), Ontario
High Profile Four Storey Medical Office Building Conveniently Located On The Campus Of The Oakville Hospital. The Property Serves The Surrounding Community By Providing A Full Range Of Comprehensive Medical And Dental Services Including Ancillary Support Services Such As Pharmacy, Diagnostic Imaging, And Laboratory. The Building Is In The Heart Of A Densely Populated Mix Retail And Residential Neighbourhood With Convenient Access To Transit. Doctors' Lounge/Conference Room With Kitchenette And Outdoor Patio For Exclusive Use Of Tenants. (id:55499)
RE/MAX Aboutowne Realty Corp.
1260 Main Street E
Milton (De Dempsey), Ontario
Stunning 2 Level Building w Approx.2000 Sq. Ft Of Living Space Plus 900Sq. Ft Of Commercial Unit On Main St. Milton, Open Concept Living Dinning & Large Kitchen With Hardwood Floor, Balcony & Terrace. Beautiful 3 Bedrooms On The Upper Level With Laundry And Two 4 Pc. Washrooms. Full Unfinished Basement For Further Use. A Must View Property For A Business Owner, Investment Or To Live And Enjoy! Must see!! (id:55499)
Forest Hill Real Estate Inc.
632 - 2450 Old Bronte Road W
Oakville (Wm Westmount), Ontario
Stunning Corner Suite at The Branch Condos Available June 1stExperience upscale living in this bright and spacious 2-bedroom, 2-bathroom corner suite located in the newly built and highly sought-after Branch Condos in Oakville. This modern residence features an open-concept layout with floor-to-ceiling windows that fill the space with natural lightperfect for young professionals or students.Ideally situated near OTM Hospital, Sheridan College, grocery stores, banks, shopping centers, and major public transit routes, this condo also offers quick access to Highways 403, 407, and the QEW, making daily commutes seamless. Nature enthusiasts will appreciate the proximity to Bronte Creek Provincial Park and local hiking trails.Residents of The Branch enjoy access to a wide array of high-end amenities, including a beautifully landscaped courtyard with BBQ areas, a stylish open-air fresco kitchen, a state-of-the-art fitness and yoga studio, an indoor pool complemented by a rain room and sauna, elegant party and recreation rooms, and the peace of mind that comes with 24-hour concierge service.This lease includes one underground parking space. Utilities are extra. The landlord is offering a 1-year lease term only with possible extension. Dont miss your chance to live in one of Oakvilles most vibrant and connected communities. (id:55499)
RE/MAX Success Realty
3043 Langdon Road
Oakville (Jm Joshua Meadows), Ontario
Stunning 4-bedroom, 3-bathroom townhouse with a Walkout Basement and first-floor office. Features 9-Foot Ceilings on both levels, Hardwood Floors throughout (no carpet), and a second-floor brand new S/Slaundry. **EXTRAS** Brand New Never Lived in, Vanity to Kitchen height in the master bedroom, Kitchen, and Walkout Basement. Brand new zebra blinds on all windows. Free one year Rogers high speed Internet. No gas bill. (id:55499)
Bay Street Group Inc.
6 - 35 Hays Boulevard
Oakville (Ro River Oaks), Ontario
Welcome to this beautiful end unit in the highly desirable neighbourhood of River Oaks. This spacious 2 bed, 2 bath corner unit has plenty of natural light and a walk out balcony. Almost 1000 sf of living space. Spacious open concept functional layout with dark oak kitchen boasts tons of counter space & stainless appliances. Convenient ensuite laundry. One underground parking spot & locker included. Walking distance to public transit, parks, grocery storesm restaurants + mins to major hwys (QEW,401,403,407). Minutes to hospital, Sheridan College and GO station. No pets and no smoking! (id:55499)
Ipro Realty Ltd.
524 - 2501 Saw Whet Boulevard
Oakville (Ga Glen Abbey), Ontario
Welcome to this brand new 2 bed, 2 bath condo unit at The Saw Whet Condos by Caivan. A luxury boutique style midrise condo in the Glen Abbey district of Oakville. 751 sq ft of fine luxury living with 9 feet ceilings, large windows, letting in tons of natural light. Includes one parking & one locker. European style kitchen with Built in Appliances and Quartz Countertop. Plentiful amenity includes 24/7 concierge, fitness room, yoga studio, co-working space, 2 x common area roof top patios with BBQs, Electric Car BMW available for residents (Kite Electric Vehicle Rental Service ), Secure Parcel Room, Pet washing stations, Visitor Parking and more! Just minutes from QEW, GO transit, Downtown Oakville, and Prestigious schools. Bronte Go Station is just down the street, with connections to Union Station in just 6 stops. FREE HIGH SPEED INTERNET until 6th April, 2026. The landlord will install Window Blinds. Tenant responsible for paying their Hydro and Water bills. (id:55499)
Home Standards Brickstone Realty
516 - 3006 William Cutmore Boulevard
Oakville (Jm Joshua Meadows), Ontario
Brand-new 1+1 bedroom, 2 full bath condo in prime Oakville location never lived in and upgraded with nearly $20K in premium finishes. Located on the 5th floor, this unit features 9-ft ceilings, hardwood flooring, a modern kitchen with granite countertops, stainless steel appliances, and a large island. The open-concept living area leads to a spacious private balcony. The primary bedroom includes ample closet space and a sleek en-suite with glass shower. Additional highlights include a second full bathroom, in-suite laundry, smart home system, and access to top-tier amenities: gym, yoga studio, pet spa, party room, rooftop patio. Includes 1 underground parking spot, 1 locker, and internet. (id:55499)
RE/MAX President Realty
509 Downes Jackson Heights
Milton (Ha Harrison), Ontario
Welcome to this spacious semi-detached home located in the highly sought-after Milton Harrison neighborhood. Featuring 3 bedrooms and 3 bathrooms, this beautifully designed property offers a double-door entrance, hardwood floors throughout the main level, soaring 9' ceilings, and a bright, open-to-below family room with large windows that fill the space with natural light. The oak staircase adds a touch of elegance, while the upgraded kitchen boasts sleek cabinetry, ample counter space, stainless steel appliances, quartz countertops, and a breakfast area with a walk-out to the deck. The spacious master bedroom includes a luxurious 5-piece ensuite and a huge walk-in closet. The generously sized second and third bedrooms are perfect for family or guests. All bathrooms are stylish and thoughtfully designed, offering both comfort and functionality. Ideally located close to parks and a nearby plaza, with Milton Hospital, top-rated schools, the library, Milton GO Station, and outlet shopping just a short drive away, this home offers the perfect blend of comfort, style, and convenience. A must-see!! (id:55499)
Royal LePage Ignite Realty
1377 William Halton Parkway
Oakville (Wt West Oak Trails), Ontario
Mattamy townhouse Located In The Desirable Oakville Community with all desirable facility nearby! 9 Ft Ceilings On Main & 2nd Floors, Creating An Open & Spacious Feeling. three large Sized Bdrms, Primary Bdrm With Ensuite Baths, Large Walk-In Closet, Juliette Balcony, Frameless Glass Shower. Morden , Elegant Kitchen W/ Island Bar, Granite Countertops, Walk in pantry for extra space. High End Hardwood Floors Through-out. Kitchen and dinning Area W/O To Spacious Balcony, Ideal for Outside Entertainment. Stained Oak Stairs, Pot Lights... Exceptional Quality & Meticulous Attention To Details. Double Car Garage ( Access To Main Flr) With Rear Lane Drive Way, 3 Cars parking together with driveway , 5 Minutes Walk To Oakville Hospital, Close To Top Schools, Public Transit, Parks, Plaza, Shopping Centre. Mins To Sheridan College, Hwy 403,407 & QEW. (id:55499)
RE/MAX Atrium Home Realty
1602 - 3220 William Coltson Avenue
Oakville (Jm Joshua Meadows), Ontario
Outstanding and well-built by Branthaven, this new 2 Bedroom, 2 Bathroom, coveted corner unit has a functional, open concept layout featuring stainless steel kitchen appliances, lots of counter space and a Smart Home Device. Custom pot lights, modern light fixtures and upgraded cabinet hardware including large windows with bright natural light and unobstructed S/W views to catch amazing sunsets. The bedrooms have big windows, ample closet space with wide-plank flooring and custom roller shades throughout the unit. There are a number of upgrades including cabinets and a parking spot with an EV charger. The location is optimal with close proximity to Sheridan College, Hospital, Restaurants, Shopping & Schools, 403/401/407/QEW, Short ride to GO Station. Great building amenities include: 24/7 Concierge, Fitness Centre, Party Room, Rooftop Deck with BBQ and more. Come see for yourself as the unit, building and location in Oakville is Great! **EXTRAS** Upgrades include Kitchen Cabinets and Island with B/I microwave, Herringbone Tile and Cultured Marble Countertops in Bathrooms, Closet Organizers and Parking with EV charger. (id:55499)
RE/MAX Aboutowne Realty Corp.
117 - 2333 Khalsa Gate
Oakville (Wm Westmount), Ontario
Prime location in Oakville! Corner unit with extra windows, two bedrooms and two bathrooms. Bright and spacious layout with an open concept, modern kitchen features quartz countertops, stainless steel appliances. Close to QEW, highway 407 & Bronte Creek GO station. Near Oakville Hospital, green parks, trails, excellent schools, groceries & restaurants. Ample visitor parking, 24 hour security/concierge. Internet is included! (id:55499)
Ipro Realty Ltd.
119 - 128 Grovewood Common
Oakville (Go Glenorchy), Ontario
The Best & Ideal 549 Sqft One Bedroom & One Bathroom Condo For Anyone. Comes with 1 Parking, 1 Locker, And a Huge Exterior Space With a 46 Sqft Balcony + a 160 Sqft Terrace With an Open & Clear View! The Bower Condos on the Preserve is an Elegant Upscale Community Mixed with Townhouses Built by Award Winning Mattamy Homes. Located On the Ground Floor, No need For Any Elevators From Main Entrance! Freshly Painted & Professionally Cleaned, Vacant & Ready for You to Move into or Rent Out Right Away! The Kitchen is Spacious with its' U-Shaped Design Creating Many Cabinets with Lots of Storage with Stainless Steel Appliances, Quartz Countertops, Double Sink, and a Breakfast Bar Area. The 3-Piece Bathroom is Huge With Tons of Walking Space & Potential Cabinet Storage Space. Bedroom Comes With a Oversized Window with a Double Glass Sliding Mirror Doors. Enjoy Family Gatherings & Comfortably Host Events & BBQ's in Your Huge Terrace! Stacked Washer & Dryer Located Near the Entrance in the Unit. Soaring 9" Ceilings, Carpet Free Unit with High Quality Laminate Flooring. Amenities Include a Gym, Party Room, Visitor's Parking, Meeting Room, BBQ'ing Terraces. Perfectly Located & Close to Schools, Transit, Hospital & Several Shopping Plazas. Easy Access to Highway 407, QEW, 403 & Oakville GO Station. (id:55499)
Right At Home Realty
438 North Park Boulevard
Oakville (Go Glenorchy), Ontario
Experience this stunning Luxurious and spacious 4-bedroom, 4-bath detached home in the heart of Rural Oakville,boasting refined living space. Meticulously upgraded throughout, this elegant residence features a striking brick andstone exterior with double wrought iron glass doors, hardwood flooring on the main level, pot lights, and 9 ceilingsthat add a sense of luxury and openness. The gourmet kitchen is a showstopper with extended brand-new cabinets,quartz countertops, stainless steel appliances, granite center island with breakfast bar, a stylish backsplash, and awalk-in pantryall tied together with rich porcelain tiles. A cozy fireplace warms the family room, while the amazingstaircase with iron pickets leads to an upper level where every bedroom enjoys access to its own bathroom (3 in theupper level). The primary suite impresses with a high ceiling, LED lighting, a lavish 5-piece ensuite, and quartzvanity tops. Additional highlights include a second-floor laundry, a fully fenced backyard, and proximity to top-ratedschools like Oodenawi Public School, parks, shopping, Oakville Trafalgar Hospital, and major highways(QEW/403/407). This is a rare opportunity to own a clean, move-in-ready, builder-upgraded home in one ofOakvilles most desirable family communities. This beautifully upgraded home offers a perfect blend of luxury and comfort, featuring soaring ceilings on both the main floor and the finished basement, a high-end kitchen with top-of-the-line appliances, and elegant crown moulding throughout. The master bedroom includes his and hers closets, and the outdoor lighting enhances the homes curb appeal, making it a truly exceptional place to call home. (id:55499)
RE/MAX Real Estate Centre Inc.
1411 Courtleigh Trail
Oakville (Jm Joshua Meadows), Ontario
Brand-New Townhouse In The Vibrant And Growing Community Of Joshua Creek Montage! This Beautifully Finished 3 Bedroom, 2.5 Bathroom Home Combines Contemporary Elegance With Functional Design, Offers 1,692 Sq.Ft. of Finished Living Space (per Builder Plan). Flex Area On The Ground Floor Can Be Used As Den or Office. Fabulous Open Concept Layout Features Modern Kitchen with Oversized 12' Centre Island, Quartz Countertops & Stainless Steel Appliances, And Ample Storage Space.The Bright Great Room Seamlessly Connects To Kitchen & Dining Room, with W/O to Open Balcony. Perfect For Both Entertaining And Everyday Living. The Spacious Primary Bedroom Boasts A Walk-In Closet And 3 Pc Ensuite Bathroom. Enjoy Convenient Access To Parks, Schools, Shopping, And Dining, With Quick Connections To Highways 403, QEW, And 407 For An Easy Commute. (id:55499)
Bay Street Group Inc.
101 - 272 Georgian Drive
Oakville (Ro River Oaks), Ontario
Rarely Offered Ground Floor Ballantry Oak Park Urban Town! Spacious 1 + 1 Bedroom, 2 Bathrooms Corner Unit With Soaring 9Ft Ceilings, Functional Open Concept Design. Parking For 2! Private Garage With Opener And Covered Driveway With Private Entrance From Garage. Enjoy Entertaining On 13 X 10 Ft Covered Terrace! Mere Footsteps To Walmart, Loblaws, Lcbo, Restaurants...Minutes To 403, Qew, Hospital, Sheridan College And Oakville Place. (id:55499)
Right At Home Realty
1198 Willowbrook Drive S
Oakville (Wo West), Ontario
Fully Detached Home on a Rare 120-Foot Corner Lot in Prime South West Oakville Nestled on an expansive 120-foot frontage corner lot in the heart of South West Oakville, this updated home presents a rare and exciting opportunity. Whether you're looking to move in, expand, or build your custom dream home, this property offers unmatched versatility. The large, fully fenced backyard is a true highlight, featuring a stunning lagoon-style inground pool perfect for entertaining, unwinding, and soaking up the summer sun. A prime offering in one of Oakville's most coveted neighborhoods! (id:55499)
Sam Mcdadi Real Estate Inc.
4005 Eternity Way
Oakville (Go Glenorchy), Ontario
Welcome To This Stunning And Immaculately Maintained Executive Freehold Townhouse Built By Starlane, Backing To Green Space W/ Unobstructed View. This 3 Bedrooms And 3 Bathrooms Features Modern Open Concept Design And Amazing Floor Layout With Lots Of Bright Nature Lights, 9' Ceiling On Main Floor. Owner Spent Thousands In Upgrades. Laminate Floors All Thru. Crown Moulding And Smooth Ceiling Thru Main Floor. Gourmet Kitchen W/ Extended Cabinets, Quartz Counter And Upgraded Backsplash, S/S Appliances And Huge Centre Island. Gas Fireplace In Living Room. Primary Bedroom W/5 Piece Ensuite And W/I Closet. Metal Picket Staircase. All Wash Rooms W/ Quartz Countertops. Spacious Laundry On 2nd Floor. Gas BBQ Hook-up At The Back Of The House. This Home Offers A Wealth Of Luxuriously Finished Spaces To Enjoy, All Situated In A Prime Location. Don't Miss This Extraordinary Opportunity To Own A Piece Of Paradise. This Property Seamlessly Combines Elegance, Comfort, And Convenience, Making It The Perfect Place To Create Lasting Memories With Your Loved Ones. Whether You're Hosting A Summer BBQ In The Backyard Oasis Or Enjoying A Quiet Evening In The Beautifully Appointed Kitchen And Living Room Area, Or A Gathering In The Stunning Dining Room, This Home Has It All. (id:55499)
RE/MAX Imperial Realty Inc.
105 - 395 Dundas Street W
Oakville (Go Glenorchy), Ontario
Welcome to an extraordinary lifestyle at Distrikt Trailside, Oakville's most prestigious new condominium residence. This brand-new, never-lived-in 2-bedroom, 2-bathroom ground-level suite offers an exquisite blend of modern sophistication and thoughtful design. With 774 square feet of elegantly appointed interior space and a sprawling 270-square-foot private terrace, this home seamlessly combines indoor comfort with outdoor luxury. Over $35,000 in premium builder upgrades elevate every corner from the sleek, integrated cabinetry and high-end built-in stainless steel appliances to the stunning waterfall quartz island that anchors the kitchen with timeless style. Soaring 9-foot ceilings and wide-plank Southern Oak vinyl flooring (7-1/8") complement the sun-filled, open-concept layout. The ground-floor location offers both convenience and privacy perfect for those who value direct outdoor access, whether for relaxation or easy access with pets. Reside in a building that defines high-end living, featuring exceptional amenities including 24-hour concierge service, a state-of-the-art fitness centre, a rooftop terrace with BBQ stations and panoramic views, stylish co-working lounges, a party room, and even a luxurious pet spa. Located just moments from Oakville's finest shops, gourmet restaurants, top-rated schools, beautiful parks, and major highways (407, 403, QEW), and only a short drive to South Oakville's picturesque waterfront, this residence delivers the perfect harmony of urban convenience and natural beauty. Whether you're a first-time buyer, a downsizer, or an investor seeking a truly elevated opportunity, this stunning home at Distrikt Trailside offers a lifestyle defined by luxury, comfort, and location. (id:55499)
RE/MAX Aboutowne Realty Corp.
132 - 1577 Rose Way
Milton (Cb Cobban), Ontario
Modern and stylish condo townhome offering 2 spacious bedrooms and 2 full bathrooms in a well-maintained, family-friendly community. Enjoy open-concept living with 9-ft ceilings, stainless steel appliances, ensuite laundry, and underground parking with a storage locker. The private patio is perfect for morning coffee or evening relaxation. Located minutes from highways, GO transit, top schools, parks, shopping, and diningideal for commuters and families alike. (id:55499)
Zolo Realty
605 - 460 Gordon Krantz Avenue
Milton (Mi Rural Milton), Ontario
Welcome to this stunning 1-bedroom + den unit with a large balcony, built by Mattamy Homes! Offering over 600 sq. ft. of thoughtfully designed living space, this modern unit is located in the heart of Milton, just steps from the Mattamy National Cycling Centre.Inside, you'll find a bright, open-concept layout with soaring 9-ft ceilings and plenty of natural light. The upgraded kitchen features sleek cabinetry, modern countertops, stainless steel appliances, and an island with pendant lighting, a perfect space for entertaining.The convertible den offers endless possibilities, making it an ideal space for a home office, nursery, or guest room. The spa-inspired bathroom includes upgraded tiles and high-end finishes throughout. (id:55499)
RE/MAX Realty Services Inc.
11317 Regional Road 25
Halton Hills (Rural Halton Hills), Ontario
Welcome to this well maintained country 3 bedroom bungalow offering 1300 sqft + 1300 basement with garage access. Located on a beautiful 1/2 acre property, you'll love sitting in the screened in porch (27'x15') overlooking the farmland beyond or gardening in the greenhouse. The open concept living & dining rooms have bamboo floors, beautiful picture window and propane fireplace for those cozy winter evenings. The kitchen has been updated with pantry, backsplash, breakfast bar and walk-out to the screened in porch. Updated 4 piece bathroom. For additional living space you'll find the partially finished basement, laundry room with rough-in for sink, large storage room & utility room. Access from garage to basement. (id:55499)
Royal LePage Meadowtowne Realty
1144 Barclay Circle
Milton (Be Beaty), Ontario
Mattamy Built Freehold Like a Semi Corner Unit Townhouse in Hawthorne Village in Milton. Croftside End Unit Siding Onto Community Parkette. Fenced Rear Yard With Deck. 3 Bedrooms, 3 Baths, Finished Basement With Large Family Room. 3 Piece Ensuite Bath With Large Walk-In Shower. Large Walk-In Closet. Additional Side Windows Overlooking Park. Approximately 1365 Sq. Ft Above Grade As Per Builder's Specs. Single Garage With Access To House. Front Covered Porch. Calm and Peaceful Community, 2 years old roof, Freshly Painted, High End Appliances. (id:55499)
Century 21 Red Star Realty Inc.
427 - 2485 Taunton Road
Oakville (Ro River Oaks), Ontario
Experience refined living at 2485 Taunton Road, Unit 427 a sleek and modern 2-bedroom, 2-bathroom suite in the highly sought-after Oak & Co. building. Just two years new, this southeast-facing unit is filled with natural morning light and features soaring 11-foot ceilings, wide plank flooring, and unobstructed ravine views for a serene backdrop. The upgraded kitchen boasts built-in appliances, stone countertops, enhanced cabinetry, and a stylish backsplash, elevating everyday living. Perfectly located in Oakvilles Uptown Core, steps to shops, restaurants, transit, and more, with access to resort-style amenities including a fitness centre, outdoor pool, wine-tasting room, and 24-hour concierge. (id:55499)
Royal LePage Real Estate Services Ltd.

