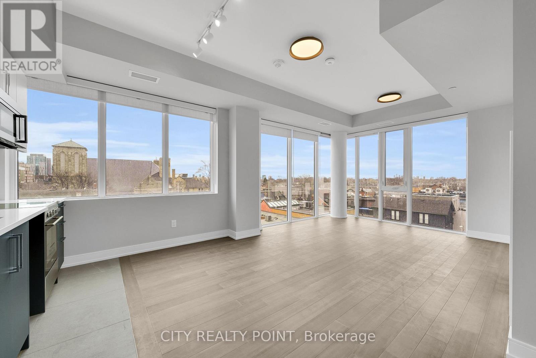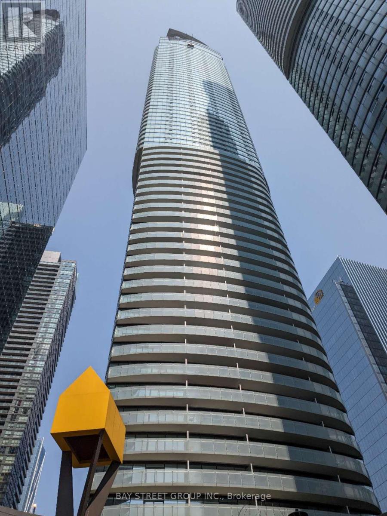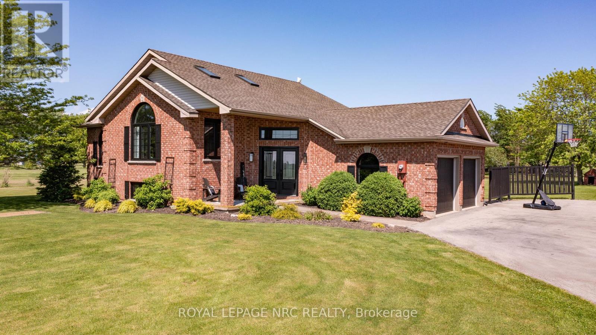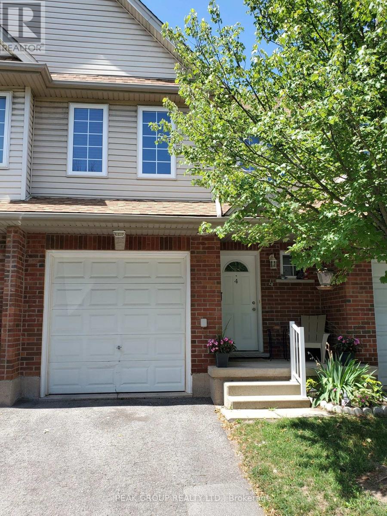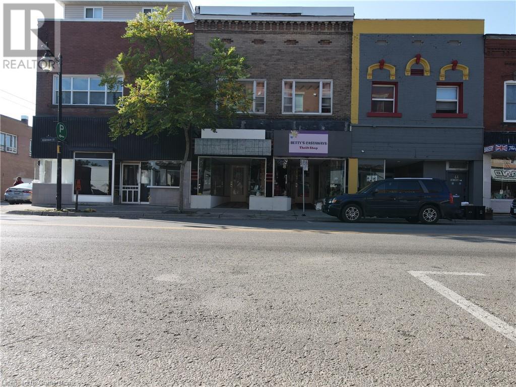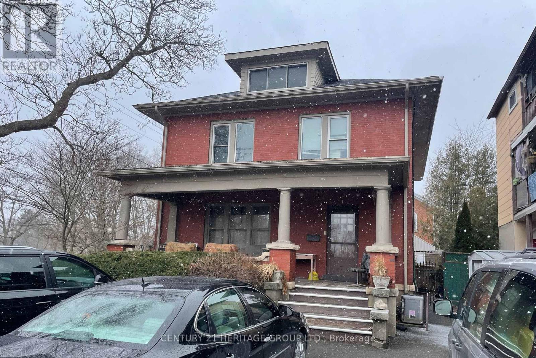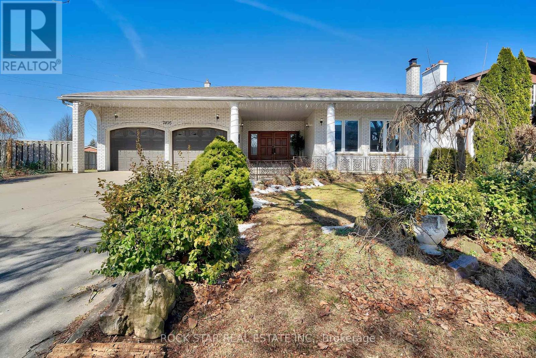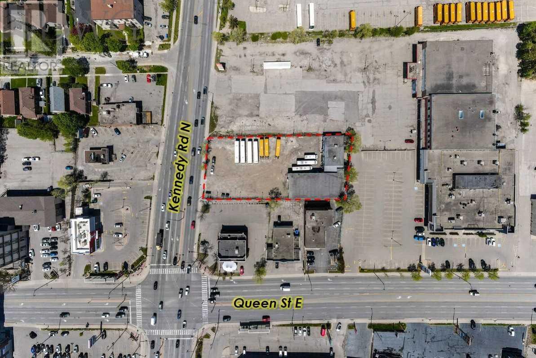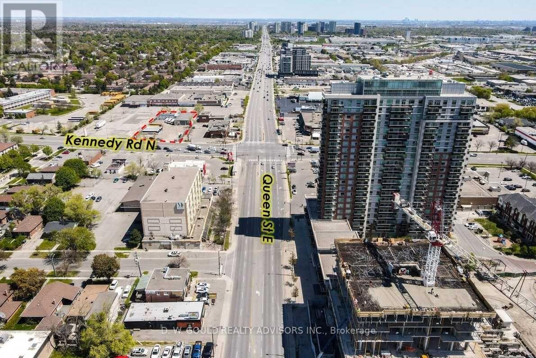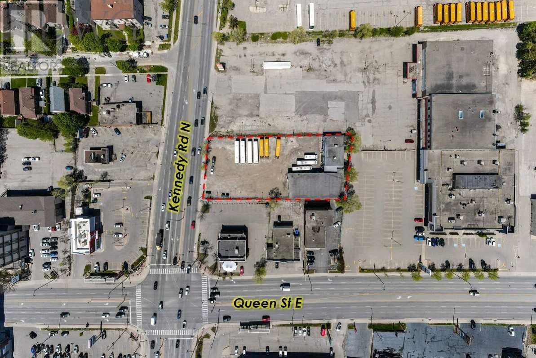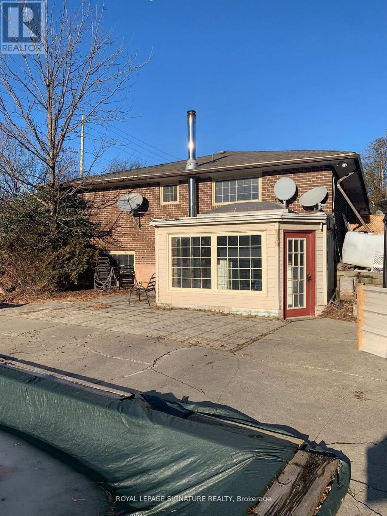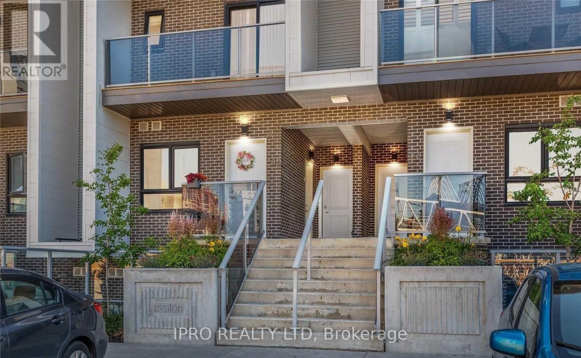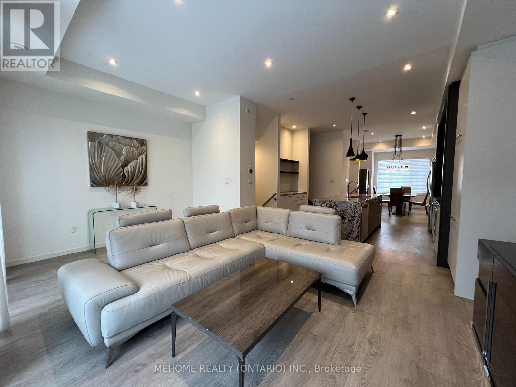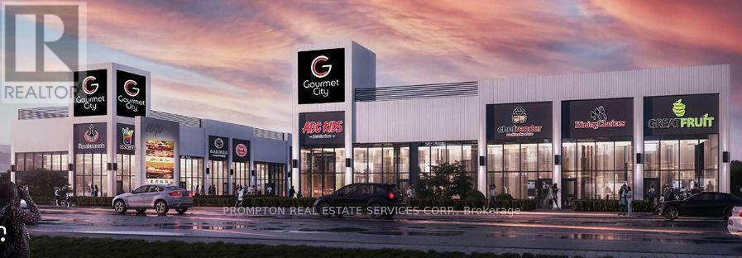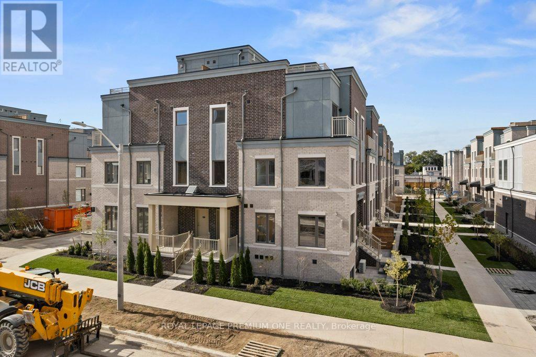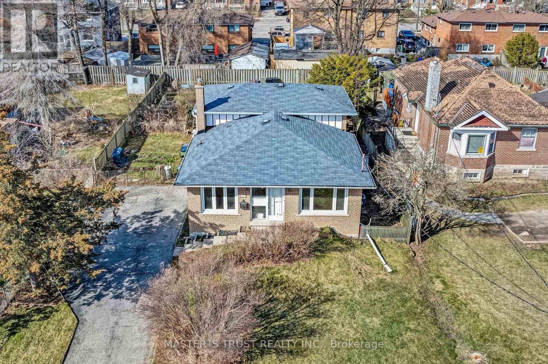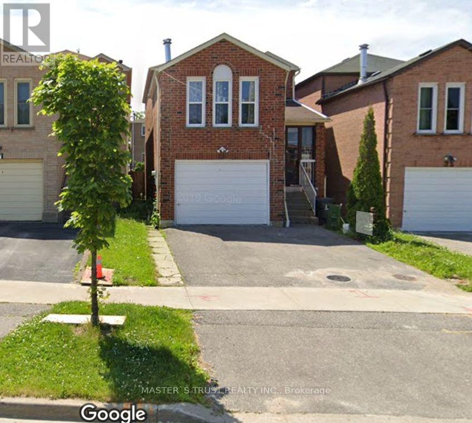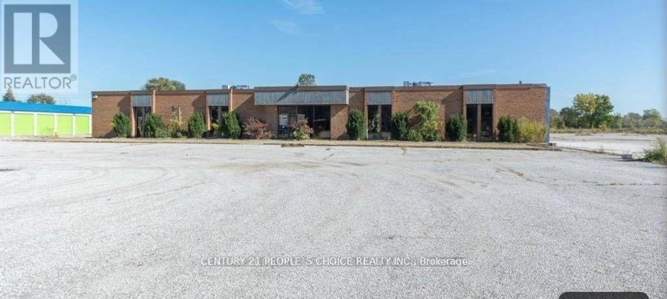19 Paddison Place
New Tecumseth (Alliston), Ontario
A unique opportunity to own a nicely appointed executive bungalow on a south facing private ravine lot with the Boyne River running behind, within walking distance of downtown, on one of the best quiet streets in town & featuring a massive walkout basement with lots of oversized windows * Tons of natural light on both levels * 9ft ceilings on main * Kitchen features extended cabinets with crown molding, valance & fridge gable * Large island, granite countertops, gas range, built-in microwave & stainless appliances * Upstairs laundry for added convenience * Primary bedroom with gorgeous backyard views features ensuite with soaker tub & large tiled glass shower * Walkout basement features a family room, 3 bedrooms, a full bathroom & a large storage area that could easily be finished for additional living space or a potential in-law suite * Private backyard oasis features extensive TimberTech Azek composite decking with glass railings (2020) & steps down to the Master Spas H2X Trainer 19D swim spa with hot tub (2020) for year round exercise, fun & relaxation * Approximately $100k spent on backyard upgrades * Super rare to find a newer, double garage, walkout basement bungalow on a massive lot, on town services, with this level of privacy, yet conveniently located so close to everything **EXTRAS** Income generating solar panels provide an income of approximately $3000/yr **NOTE** Buyer to verify all information & perform their own due diligence. (id:55499)
Sutton Group Incentive Realty Inc.
1344 Gull Crossing
Pickering (Bay Ridges), Ontario
Welcome to your exquisite modern oasis just minutes from Frenchman's Bay Marina. This impeccably designed home has undergone many upgrades & improvements since it was built, showcasing unparalleled craftsmanship and luxury. Step inside to discover the elegance of red oak wood floors that grace the expansive open-plan living areas, enhancing the sleek contemporary ambiance. The gourmet kitchen is a chef's dream, equipped with top-of-the-line stainless steel appliances and complemented by premium cabinetry and quartz countertops. Entertain effortlessly in the spacious family room, featuring a cozy gas fireplace framed by custom built-in shelves. With five bedrooms, including a primary suite retreat, and four bathrooms plus a convenient 2-piece washroom for guests, this home effortlessly combines style with practicality.Upstairs, a dedicated laundry room adds convenience, while a backyard separate entrance offers potential for a home office or guest suite. A two-car garage provides ample storage, ensuring every need is met.Set in a coveted location, enjoy easy access to waterfront activities, parks, and local amenities. This home represents the epitome of modern luxury living with too many upgrades to list. (id:55499)
RE/MAX Hallmark Realty Ltd.
502 - 664 Spadina Avenue
Toronto (University), Ontario
SPACIOUS 3 Bedroom with massive Terrace **ONE MONTH FREE!** Discover unparalleled luxury living in this brand-new, never-lived-in suite at 664 Spadina Ave, perfectly situated in the lively heart of Toronto's Harbord Village and University District. Trendy restaurant at the street level of the building. Modern hangout space to meet your friends. Must see spacious and modern rental, tailored for professionals, families, and students eager to embrace the best of city life.This exceptional suite welcomes you with an expansive open-concept layout, blending comfort and sophistication. Floor-to-ceiling windows flood the space with natural light, creating a warm and inviting ambiance. The designer kitchen is a dream, featuring top-of-the-line stainless steel appliances and sleek cabinetry, perfect for home-cooked meals or entertaining guests. The generously sized bedrooms offers plenty of closet space, while the elegant bathroom, with its modern fixtures, delivers a spa-like retreat after a busy day. Located across the street from the prestigious University of Toronto's St. George campus, this rental places you in one of Toronto's most coveted neighbourhoods. Families will love the proximity to top-tier schools, while everyone can enjoy the nearby cultural gems like the ROM, AGO, and Queens Park. Outdoor lovers will delight in easy access to green spaces such as Bickford Park, Christie Pits, and Trinity Bellwoods. Plus, with St. George and Museum subway stations nearby, you are seamlessly connected to the Financial and Entertainment Districts for work or play. Indulge in the upscale charm of Yorkville, just around the corner, or soak in the historic warmth of Harbord Village, there's something here for everyone. With **one month free**, this is your chance to settle into a vibrant community surrounded by the city's finest dining, shopping, and cultural attractions. See it today and secure this incredible rental at 664 Spadina Ave and start living your Toronto dream! (id:55499)
City Realty Point
3811 - 14 York Street
Toronto (Waterfront Communities), Ontario
Welcome to ICE condos in the Heart of Downtown, Center of the Center! Direct Access to the underground Path system, Steps to Union, Skywalk, Financial District, Theatres, Rogers Centre, Shopping, Waterfront, LCBO, and more. One bedroom with bright views, 9 Ft ceiling, Sunfilled throughout, great corner unit layout with floor-to- Ceiling Windows. Open-concept Morden Kitchen with Built-in SS appliances, Backsplash, and Granite countertops. Strong and Strict Security Protection. Furnished and All Utility included. (id:55499)
Bay Street Group Inc.
503 - 664 Spadina Avenue
Toronto (University), Ontario
SPACIOUS 3 Bedroom with massive Terrace **ONE MONTH FREE!** Discover unparalleled luxury living in this brand-new, never-lived-in suite at 664 Spadina Ave, perfectly situated in the lively heart of Toronto's Harbord Village and University District. Trendy restaurant at the street level of the building. Modern hangout space to meet your friends. Must see spacious and modern rental, tailored for professionals, families, and students eager to embrace the best of city life.This exceptional suite welcomes you with an expansive open-concept layout, blending comfort and sophistication. Floor-to-ceiling windows flood the space with natural light, creating a warm and inviting ambiance. The designer kitchen is a dream, featuring top-of-the-line stainless steel appliances and sleek cabinetry, perfect for home-cooked meals or entertaining guests. The generously sized bedrooms offers plenty of closet space, while the elegant bathroom, with its modern fixtures, delivers a spa-like retreat after a busy day. Located across the street from the prestigious University of Toronto's St. George campus, this rental places you in one of Toronto's most coveted neighbourhoods. Families will love the proximity to top-tier schools, while everyone can enjoy the nearby cultural gems like the ROM, AGO, and Queens Park. Outdoor lovers will delight in easy access to green spaces such as Bickford Park, Christie Pits, and Trinity Bellwoods. Plus, with St. George and Museum subway stations nearby, you are seamlessly connected to the Financial and Entertainment Districts for work or play. Indulge in the upscale charm of Yorkville, just around the corner, or soak in the historic warmth of Harbord Village, there's something here for everyone. With **one month free**, this is your chance to settle into a vibrant community surrounded by the city's finest dining, shopping, and cultural attractions. See it today and secure this incredible rental at 664 Spadina Ave and start living your Toronto dream! (id:55499)
City Realty Point
402 - 664 Spadina Avenue
Toronto (University), Ontario
SPACIOUS 3 Bedroom with massive Terrace **ONE MONTH FREE!** Discover unparalleled luxury living in this brand-new, never-lived-in suite at 664 Spadina Ave, perfectly situated in the lively heart of Toronto's Harbord Village and University District. Trendy restaurant at the street level of the building. Modern hangout space to meet your friends. Must see spacious and modern rental, tailored for professionals, families, and students eager to embrace the best of city life.This exceptional suite welcomes you with an expansive open-concept layout, blending comfort and sophistication. Floor-to-ceiling windows flood the space with natural light, creating a warm and inviting ambiance. The designer kitchen is a dream, featuring top-of-the-line stainless steel appliances and sleek cabinetry, perfect for home-cooked meals or entertaining guests. The generously sized bedrooms offers plenty of closet space, while the elegant bathroom, with its modern fixtures, delivers a spa-like retreat after a busy day. Located across the street from the prestigious University of Toronto's St. George campus, this rental places you in one of Toronto's most coveted neighbourhoods. Families will love the proximity to top-tier schools, while everyone can enjoy the nearby cultural gems like the ROM, AGO, and Queens Park. Outdoor lovers will delight in easy access to green spaces such as Bickford Park, Christie Pits, and Trinity Bellwoods. Plus, with St. George and Museum subway stations nearby, you are seamlessly connected to the Financial and Entertainment Districts for work or play. Indulge in the upscale charm of Yorkville, just around the corner, or soak in the historic warmth of Harbord Village, there's something here for everyone. With **one month free**, this is your chance to settle into a vibrant community surrounded by the city's finest dining, shopping, and cultural attractions. See it today and secure this incredible rental at 664 Spadina Ave and start living your Toronto dream! (id:55499)
City Realty Point
1518 - 8 Hillsdale Avenue E
Toronto (Mount Pleasant West), Ontario
Amazing Studio Suite In The Award-Winning Art Shoppe! Sleek & Modern Suite Drenched W/ Natural Light & Wide Open West Exposure. Large Balcony Overlooks Spectacular Unobstructed Views Of The City. This Unit Offers The Best Of City Life Right At Your Doorstep. Steps To TTC, Subway & Future LRT, Shopping & Dining. Locker on Same Floor only a few steps away from the unit!. (id:55499)
Bosley Real Estate Ltd.
316 - 50 Dunfield Avenue
Toronto (Mount Pleasant West), Ontario
Experience unparalleled luxury in this brand-new, never-occupied condo in Midtown Toronto, ideally situated at the dynamic intersection of Yonge St. & Eglinton Ave. Built by Plazacorp, this elegant home boasts 1+1 bedrooms and 2 bathrooms across 663 square feet, offering a spacious open-concept design perfect for modern living. High-end finishes include sleek quartz countertops, stainless steel appliances, and expansive picture windows in the bedrooms that bathe the space in natural light. Just steps from the Eglinton Subway Station, this residence is ideal for young professionals or families seeking both style and convenience. With seamless access to public transit (subway, LRT, and buses), shopping, dining, entertainment, banks, and office buildings, this condo truly encapsulates the best of urban living. World Class Fabulous Amenities Hot Tub, Bar Area, Catering Kitchen, Media area, Meeting/Dining Room, BBQ Area, Guest Suite, Swimming Pool, Outdoor Lounge Area, 24 Hour Concierge Service, Bike Studio, Yoga Room, Steam Room & Much More! (id:55499)
Harvey Kalles Real Estate Ltd.
2307 - 9 Bogert Avenue
Toronto (Lansing-Westgate), Ontario
Newly Laminate Floor And Paint.Like Brand New Condo.Impeccable Corner Suite Of Emerald Park Condo In The Heart Of North York You Will Find Home. Bright & Spacious 9' Ceiling 2 Bed+ 1 Den With Unobstructed And Panoramic View. Easy Access To Hwy 401 And Direct Access To Yonge & Sheppard 2-Line Subways, Downstairs Tim Hortons, Lcbo, Many Restaurants, Stores And Much More!***Furnitures and stagings not included*** (id:55499)
Homelife New World Realty Inc.
11635 Burnaby Road N
Wainfleet (880 - Lakeshore), Ontario
Stunning Country Retreat on 1.63 Acres in Wainfleet. Escape to the countryside with this beautiful raised brick bungalow, perfectly situated on a picturesque lot with breathtaking views. This home is filled with natural light, thanks to its vaulted ceilings and skylights.The main level features a spacious open-concept living area, an updated eat-in kitchen, a beautifully renovated main bath, and two bright and airy bedrooms. Downstairs, the fully finished lower level offers even more space, including a cozy family room with a gas fireplace, a third bedroom, a two-piece bath, a laundry area, and a utility/storage room. Step outside to your own private retreat. The upper deck is perfect for entertaining, complete with an above-ground pool, a BBQ area, and an outdoor dining space. The covered lower patio provides a peaceful place to unwind, no matter the weather. The expansive yard features a pond and a tiny forest, creating a true nature lovers paradise. The detached 24 x 32 garage with 30 amp hydro is ideal for hobbyists or extra storage.This home also includes a Generac Generator for peace of mind, a sump pump with a backup system, and new windows, sliding doors, and entry doors with phantom screens, all installed in 2023. Enjoy privacy, nature, and modern convenience all in one stunning property. (id:55499)
Royal LePage NRC Realty
4 - 6263 Valley Way
Niagara Falls (212 - Morrison), Ontario
Situated in a quiet complex , this centrally located, move-in ready 2-story is pleasantly spacious, great for entertaining, and has been well maintained. The main floor features a powder room, garage access, and open concept kitchen, living and dining, and patio doors leading to a private deck and fenced yard to enjoy. 2nd floor features a Primary Suite with cathedral ceilings, two closets and ensuite bath, plus 2 additional bedrooms, 4 piece bath and laundry (new unit). Unfinished basement holds lots of potential uses. Seconds to the highway, and close to all amenities, conveniences, the Hospital, public transit and more, you'll love the location and convenience life at this Condo will allow! Affordable monthly fees and visitor parking. (id:55499)
Peak Group Realty Ltd.
32 Petch Crescent
Aurora (Aurora Highlands), Ontario
Your opportunity to move into one of Aurora's most sought-after neighbourhoods! Sitting on a premium 59 ft Lot, this 4 Bedroom "Anglesey" Model, meticulously maintained by its original owners, offers over 3000 sqft above ground, an excellent Floor plan with a bright and inviting 17ft high Foyer and large principal Rooms, perfect for entertaining. The spacious Kitchen features ample counter space and a sizeable Pantry. The light-filled Breakfast Area leads out to your private backyard with plenty of perennials to enjoy in summertime. A side entrance to your Laundry/Mudroom, which also connects to the Garage, completes the thoughtfully designed Main Floor Layout. Upstairs you'll find 4 Bedrooms with the Primary featuring a 5pc Ensuite and walk-in closet. The partially finished Basement offers plenty of additional space, ready for you to transform (rough-in for bath is in place). Don't miss out to live minutes from the King's Riding Golf Club, the Case Woodlot and numerous Parks and Trails. (id:55499)
Keller Williams Realty Centres
40 & 42 Robinson Street
Simcoe, Ontario
Looking for an investment piece in the heart of Downtown Simcoe! Combining both a pair of commercial spaces that currently operate as one larger space along with a large 2 bedroom apartment above. A full basement for storage & a garage in the back! This property is rented until the end of 2026 with some flexibility for the right buyer! Each floor offers approximately 1500 sq ft of space. The 2 bedroom apartment was recently updated in 2021 and offers a 4piece bathroom, on site laundry and a very spacious living space. The rear of the property features a nice open space, a second entrance into the apartment and a full size garage (for a vehicle or storage). Updates in the last few years include roof, furnace, some electrical, rear stairs & more. (id:55499)
Coldwell Banker Action Plus Realty Brokerage
101 Niagara Street
Welland (769 - Prince Charles), Ontario
Located in the beautiful city of Welland, this fully tenanted property presents an exceptional cash flow-positive investment. With tenants already in place paying competitive rents, the property is currently grossing $62,400 annually and is being offered at an approximate 7% cap rate. Conveniently situated near a wide range of amenities, including restaurants, Chippawa Park, shopping centers, schools, and public transportation, this property has much to offer. Don't miss out on the chance to add this well-located, income-generating asset to your portfolio! (id:55499)
Century 21 Heritage Group Ltd.
7105 York Drive
Niagara Falls (212 - Morrison), Ontario
Nestled in a well established neighbourhood with tree lined streets sits this stately and spacious 2-storey residence. A well-maintained executive home that boasts 5 Bedrooms, 4 Full Bathrooms and a fully finished basement complete with In-Law Suite. Step inside to a grand foyer, where classic wainscoting, high ceilings and ornate details highlight the character found throughout. The main floor showcases a traditional European-style eat-in kitchen with granite counters and attached breakfast area. Across the front hall you have a formal dining room with adjoining living room - ideal for hosting memorable dinner parties. After dinner, retreat to the great room for a good night of conversation, games or simply relax beside the fireplace. For added convenience there is also a main floor bedroom, 5PC bathroom and laundry on this level. French doors off of both the great room (north side) and breakfast area (west side) lead to a large wrap-around deck providing a seamless flow between the main living areas and the outdoors. Heading up the impressive staircase, the second floor features three spacious bedrooms and two full bathrooms, including a well-appointed primary suite with private ensuite. The finished basement offers a self-contained in-law suite complete with a full kitchen, one bedroom + den (with the potential to use additional room as second bedroom), an updated 3PC bathroom, separate laundry and a walk-up to the yard. This space offers great comfort and privacy for extended family or guests. Set on a generous lot, the fully fenced yard provides a lovely space for children and pets to run and play. As an added bonus, the double-car garage with yard access ensures easy convenience for parking and yard maintenance. With potential to update the home into an impressive estate, this is an excellent opportunity to own a grand residence in a much sought-after neighbourhood. (id:55499)
Rock Star Real Estate Inc.
10 Kennedy Road N
Brampton (Queen Street Corridor), Ontario
+/- 0.80 Acres +/- 7,711 Sf Building, Re-Development Site / Bus Garage For Sale. Possible Future Residential High-Rise Re-Development. Kennedy & Queen Location. Near Public Transit. Proposed Rapid Transit At The Corner. Adjacent To Queen St. Corridor. City Is Supportive Of 5 Times Coverage, More May Be Possible. Planner engaged and work in process. Lots Of Amenities Nearby. Easy Access To Hwy 401 & 407. **EXTRAS** Electronic Brochure With Photos, Details And Zoning Available Upon Request. (id:55499)
D. W. Gould Realty Advisors Inc.
10 Kennedy Road N
Brampton (Queen Street Corridor), Ontario
+/- 0.80 Acres Re-Development Site / Bus Garage For Sale. Possible Future Residential High-Rise Re-Development. Near Public Transit. Proposed Rapid Transit At The Corner. Kennedy & Queen Location. Adjacent To Queen St. Corridor. City Is Supportive Of 5 Times Coverage, More May Be Possible. Planner engaged and work in process. Lots Of Amenities Nearby. Easy Access To Hwy 401 & 407. **EXTRAS** Electronic Brochure With Photos, Details And Zoning Available Upon Request. (id:55499)
D. W. Gould Realty Advisors Inc.
10 Kennedy Road N
Brampton (Brampton North), Ontario
+/- 0.80 Acres Re-Development Site / Bus Garage For Sale. Possible Future Residential High-Rise Re-Development. Near Public Transit. Proposed Rapid Transit At The Corner. Kennedy & Queen Location. Adjacent To Queen St. Corridor. City Is Supportive Of 5 Times Coverage, More May Be Possible. Planner engaged and work in process. Lots Of Amenities Nearby. Easy Access To Hwy 401 & 407. **EXTRAS** Electronic Brochure With Photos, Details And Zoning Available Upon Request. (id:55499)
D. W. Gould Realty Advisors Inc.
133 Katherine Road
Toronto (Downsview-Roding-Cfb), Ontario
Experience luxury living in this elegantly appointed 3-bedroom, 3-bathroom bungalow. A stunning, modern interior makes it ideal for a professional family. This impeccably renovated home features two kitchens and four parking spaces, perfect for entertaining or busy household needs. Enjoy unparalleled comfort in a prime neighbourhood with immediate access to TTC, Wilson Subway, Highways 400 and 401, Hospital, York University, Yorkdale Shopping Centre, Schools, Parks, Shops and Restaurants*Triple AAA Tenant only!* (id:55499)
RE/MAX West Realty Inc.
*lower - 3521 Old School Road
Caledon (Inglewood), Ontario
Country Living In The City! PET FRIENDLY! Great Location And Large Property just north of Brampton With A Spacious 1,500+ Sf Lower Level Apartment W/Above Grade Windows And 2 Car Tandem Parking. Cozy Wood Stove In The Winter And Swim In The Gorgeous 20X40 Ft Pool In The Summer. Primary bedroom, Large living area plus another Great Room Has Large Closet And Can Be Used As 2 additional Rooms/den/office. Nice Bright Eat-Kitchen With Large Pantry And Side Door. (id:55499)
Royal LePage Signature Realty
238 Elderwood Trail
Oakville (1015 - Ro River Oaks), Ontario
Don't miss your chance to own this stunning and meticulously renovated River Oaks home at 238 Elderwood. Nestled on a quiet, family-friendly street, this home exudes impressive curb appeal. As you approach the front door, youre welcomed by professional landscaping, and the charming interlocked veranda provides a perfect spot for relaxing outdoors. Inside, the main floor offers a spacious layout with a large foyer, living room, dining room, den, family room, and kitchen. Upstairs, you'll find hardwood floors throughout and two generously sized bedrooms. The primary bedroom features ample closet space, including a spectacular walk-in closet. The fourth bedroom has been converted but can easily be restored to its original use. The fully renovated walk-out basement boasts a bright bedroom, a large playroom, and a great room with a kitchenette and custom cabinetry. Step outside to the backyard oasis, complete with a hot tub, pergola, renovated pool with new landscaping, a slide, and more. This backyard is truly a standout feature of the home. (id:55499)
Sutton Group Quantum Realty Inc.
31 Pegler Street
Ajax (South West), Ontario
Client RemarksWelcome to this stunning brand-new Barlow Model townhome in South Ajax, offering 1,839 sq. ft. of modern living space with 3 spacious bedrooms + Den (Can be used as 4th Bedroom) and 3 bathrooms on a premium lot with a full backyard. Designed for comfort and style, this home is filled with abundant natural light across all three levels, creating a bright and inviting atmosphere. The main and second floors boast 9-foot ceilings, enhancing the sense of space, while premium laminate flooring on the second level adds a touch of elegance. The open-concept kitchen is perfect for entertaining, featuring upgraded stainless steel appliances, a stylish open kitchen layout w/ great flow, and direct access to a private terrace. Enjoy the Upgrades: Sleek Quartz Countertops, Tasteful Kitchen Backsplash, French Door Fridge, Pot- Lights Throughout, Shades Installed in all windows, Full Size Laundry Washer & Dryer and modern laminate floorings. The ground floor offers a versatile extra room, ideal as a home office, guest room, or additional bedroom, with direct access from the garage for seamless entry. Located in the highly desirable South Ajax area, this home offers exceptional convenience with quick access to the Ajax GO Station (just 5 minutes away), Highway 401, and super close to major shopping Harwood plazas for groceries, dining, and everyday essentials. Tenant is responsible for all utilities, including heat, hydro, water, and hot water tank rental. This is a rare opportunity to live in a beautifully designed, spacious modern townhome in a prime location. Don't miss out! (id:55499)
RE/MAX Excel Realty Ltd.
4193 Hogback Road
Glencairn, Ontario
Walk out basement and an in-ground pool! This move in ready bungalow was built in 2016 and sits on a one acre, fenced lot. Open concept main floor feature a bright living room and stylish kitchen, complete with stainless steel appliances - all overlooking your backyard oasis. Main floor also features two bedrooms and a full bathroom. Lower level is fully finished with 2 additional bedrooms and 4pc bath. Large rec room with propane fireplace and bar/kitchenette area make this space perfect for entertaining. Basement walks out to private backyard complete with heated in-ground pool and pergola. Additional structure offers perfect change room or storage space. Oversized attached garage to fit all of your toys and tools. Extended driveway offers lots of parking. Conveniently located just 20 minutes to Alliston and 30 minutes to Barrie. Additional features: covered porch, central air, drilled well, carpet free, no rear neighbours ++ (id:55499)
RE/MAX Hallmark Chay Realty Brokerage
301 - 427 Aberdeen Avenue
Hamilton (Kirkendall), Ontario
Welcome To 427 Aberdeen Located In The Heart Of Hamilton's Most Desirable Neighborhood. This Building Is Located Just Minutes From The Highway And Steps To All Amenities, Hospitals, Public Transit, Schools As Well As Walking Distance To All Your Favorite Restaurants Well maintained open-concept corner unit condo, bright and spacious living room with floor-to-ceiling windows. Modern kitchen with granite countertops and stainless steel appliances , This Unit Includes 1 Underground Parking Spot As Well As A Storage Locke 2 Bedrooms, 1 Bathrooms Approx.742Sq.Ft Of Living Space. The master bedroom features a spacious walk-in closet, and the unit is carpet-free with laminate flooring in both bedrooms. Full Size washer, dryer, dishwasher, and stove provide everyday convenience. Ideally located near Hwy 401, St. Joseph's Hospital, McMaster Hospital & University, perfect for first-time buyers or investors. Book your private showing today. Tenant signed N9 form and moving out on May 15, 2026. (id:55499)
Ipro Realty Ltd.
32a - 1430 Highland Road W
Kitchener, Ontario
This Modern 2 Storey Townhome Offers Over 1100 Square Feet Of Finished Living Space, Underground Parking. This Townhome Is Just Three Years Old And It Features A Beautifully Finished Kitchen With Granite Countertops, White Subway Tile Backsplash, And Stainless-Steel Appliances. The Open Concept Main Level Provides Lots Of Natural Light And A 2-Piece Bathroom. The First Upper Level Includes 2 Bedrooms, Including A Primary Bedroom With Private Balcony, A Full Bathroom, And Laundry. The Upper Level You Will Find Some Extra Space For A Desk Or Storage, But Most Excitingly Your Very Own Private Rooftop Terrace! This Home Is Located In Park Heaven, With 4 Parks And 6 Recreation Facilities Within A 20-Minute Walk. It Is Centrally Located And Is Close To Excellent Schools, Groceries, Shopping, Gyms, Restaurants, Movies And More! (id:55499)
Ipro Realty Ltd
13 Cashel Street
Brampton (Heart Lake West), Ontario
Welcome to 13 Cashel St, located on a quiet street in the most sought after Heart Lake neighborhood in Brampton! This well maintained 3-bedroom, 2-bathroom boasts a fully brick exterior, recently upgraded kitchen, new fully finished basement, and a fully landscaped backyard - just to name a few highlights! Freshly painted main floor features hardwood flooring in the main living/dining area, an updated kitchen with quartz countertop and stainless steel appliances along with a breakfast area! Walk-out to your fully fenced backyard from the main floor, complete with an interlock patio which is perfect for entertaining and enjoying during the warmer months. Upgraded hardwood stairs with wrought iron pickets lead you to the second floor which features three generous sized bedrooms and a upgraded 3-piece bathroom. The basement is currently set up as a rec room and was recently re-finished with new vinyl flooring, fresh drywall and paint. Basement also includes a rough in for a bathroom should you decide to add in afterwards! EXTRA INFO: Roof (2021), Furnace + A/C (2008), Eavestrough (2020), Washer & Dryer (2024). Close To Public Transportation, Shopping, Recreational Facilities, And Walking Distance To Schools Of All Levels! (id:55499)
RE/MAX Realty Services Inc.
610 - 102 Grovewood Common Circle
Oakville (1008 - Go Glenorchy), Ontario
Bright and airy 2-bedroom, 2-bathroom boutique condo in the sought-after North Oakville neighborhood! This penthouse boasts soaring 10' ceilings, extended white kitchen cabinetry for added storage, stainless steel appliances, quartz countertops, and a spacious undermount sink. Featuring stylish vinyl flooring throughout, the functional split-bedroom layout ensures optimal privacy. The primary bedroom includes a walk-in closet and an ensuite with a shower, while the second generously sized bedroom offers a large closet and a 4-piece bath with a tub. Conveniently located near the GO station, QEW, 403, and Oakville Hospital. (id:55499)
Sutton Group Realty Systems Inc.
610 - 102 Grovewood Common Circle
Oakville (1008 - Go Glenorchy), Ontario
Bright and airy 2-bedroom, 2-bathroom boutique condo in the sought-after North Oakville neighborhood! This penthouse boasts soaring 10' ceilings, extended white kitchen cabinetry for added storage, stainless steel appliances, quartz countertops, and a spacious undermount sink. Featuring stylish vinyl flooring throughout, the functional split-bedroom layout ensures optimal privacy. The primary bedroom includes a walk-in closet and an ensuite with a shower, while the second generously sized bedroom offers a large closet and a 4-piece bath with a tub. Conveniently located near the GO station, QEW, 403, and Oakville Hospital. (id:55499)
Sutton Group Realty Systems Inc.
706 - 2916 Highway 7
Vaughan (Concord), Ontario
Welcome To This Sun-Filled Corner Suite With Floor-To-Ceiling Windows At The Nord Condos by Cortel Group! This 1 Bedroom + Den / 2 Bathroom Suite Provides 676 Sq Ft (As Per iGuide Floor Plan), Plus An Oversized Balcony! Open Concept Living Space! Located In The Highly Desirable Vaughan Metropolitan Community Of Vaughan! Walking Distance To The Vaughan Metropolitan Subway Station! Unobstructed West-Facing Views Of The Vaughan Skyline! 9 FT Smooth Ceilings! Modern White Kitchen Provides Built-In Stainless Steel Appliances, Stone Counters, Kitchen Island For Added Counter Space & Storage, Plus A Backsplash! Spacious Combined Living & Dining Area! Spacious Primary Bedroom With A 4-Piece Ensuite Bathroom! The Den Boasts A Sliding Glass Privacy Door, & Provides For Multiple Uses - Large Enough To Be Used As A Bedroom, Office Space, Dining Area, Or A Walk-In Closet! Upgraded Laminate Flooring & Light Fixtures Throughout! Upgraded Balcony Flooring! Minutes Away From Highways 400 & 407, Vaughan Mills Mall, Shopping, Restaurants, York University, Cortellucci Vaughan Hospital, & So Much More! TTC Buses & Viva Transit At Your Doorstep! The Building Is An Amenity Lovers Dream & Includes An Indoor Pool, Gym, Yoga Room, Sauna, BBQ Area, Party Room, Pet Spa, Guest Suites, 24-Hour Security & Concierge, Visitor Parking, Games Room, & More! Includes One Oversize Parking Space (Corner Spot), & One Storage Locker! This Is The Best Location Vaughan Has To Offer! (id:55499)
RE/MAX Experts
58 Genuine Lane
Richmond Hill (Doncrest), Ontario
An Executive FURNISHED Townhouse For Lease, Built By Treasure Hill, At High Demand Doncrest Community - Hwy 7 & Bayview, Within Top Rank School Boundary. Fully Furnished With Premium Quality Furniture (A List Provided)And State-Of-The-Art Kitchen With Large Centre Island. High 10' Ceiling On M/F & 9'Ceiling On 2/F. Restaurants, Supermarkets, Bank, Retail Stores & Public Transit At Your Door Steps. **EXTRAS** Stainless Steel Fridge, Range, Range Hood And Dishwasher, Washer And Dryer, All Existing Light Fixtures, Window Coverings & Furniture (A List From LA).**Single Garage & All Utilities Excluded" (id:55499)
Mehome Realty (Ontario) Inc.
58 Valemount Way
Aurora (Bayview Wellington), Ontario
Fabulous Arista built, detached family home located in high demand neighbourhood. All brick home with exterior pot lights has great curb appeal. Highlights include popular floor plan with large principal rooms, open concept Living/Dining Room with soaring vaulted ceiling and bay window, superb Kitchen with pantry and breakfast bar, family-sized Breakfast Area with vaulted ceiling and walk-out to the rear yard, spacious Primary Bedroom with double door entry, large walk-in closet and 4 piece Ensuite with separate shower and soaker tub. All other bedrooms are generous in size. The full, unfinished Basement with a large cold cellar provides potential for future living space. The fully fenced rear yard with a deck and patio is ideal for entertaining or playing with children and pets. Enjoy the convenience of this fantastic location just minutes to nearby schools, shopping, restaurants, parks, a local golf course, walking trails, public transit and so much more. A move-in-condition must see home! **EXTRAS** New central air (2016), roof shingles (2017), garage door opener (2024). Direct interior access from 2 car garage,. Oak staircase & hardwood floors. Roughed-in central vacuum. Covered front porch. Majority of home freshly painted. (id:55499)
Right At Home Realty
C9 - 3101 Kennedy Road
Toronto (Milliken), Ontario
Gourmet City, a popular food destination, is now open for rent! Welcome! Finding your ideal space starts here! Kennedy/Mcnicoll restaurant is for rent. It is located in a prominent position in the center of the newly built food city. It is 735 square feet. It is a brand new property with a 20-foot high floor. It is convenient for transportation and is the next food gathering place. Brand-new unit with mezzanine in raw condition. Various permitted uses including restaurant, bakery, cafeteria & more. Great business ventures cater to different cultures. Versatile space with minutes drive to Hwy 404/407. The unit is designed for Restaurant use**EXTRAS** Tenant responsible for TMI & utility charges. (Tax estimate $1500/mon, Management fee $287/mon, Insurance estimate $100/mon) (id:55499)
Prompton Real Estate Services Corp.
819 - 188 Fairview Mall Drive
Toronto (Don Valley Village), Ontario
Luxury At 188 Fairview Mall Dr, Unit 819, In This Two Years New, 1+1 Open Concept Condo With Top-Notch Features. Enjoy A Prime Location Near Don Mills Subway Station And Fairview Mall, With Easy Access To Highways 401 And 404. The Unit Boasts 9 Ft High Ceilings, A Bright Balcony, And A Modern Kitchen With Quartz Countertops. The Versatile Den Can Be Used As An Office Or A Second Bedroom. Included A Locker. Situated Close To Schools, Shops, Libraries, And More, You'll Also Have Access To Fantastic Amenities Such As A Gym, Rooftop Deck, Bbqs, And Concierge. Don't Miss Out On This Perfect Blend Of Style And Convenience. (id:55499)
RE/MAX Imperial Realty Inc.
9 - 125 Blackbridge Road
Cambridge, Ontario
Simply Spectacular!!! Newer Corner Town-home Built By Mattamy Homes in The Sought After MIllpond Community (Just Like a Semi Detached) With no Neighbors on the side or behind overlooking the Protected Green-space on one side & Open Farmlands on the Other. Premium Lot with a Huge Fully Fenced Side-yard. Popular "Hespeler" Model 1415 SQ ft Home With Many Builder Upgrades Including Dark Hardwood Flooring on The Main Floor. Gleaming Hardwood Staircase. Granite Counter-tops in the Open concept Upgraded Kitchen With Custom Back-splash & Added Pantry. Dinette With Sliders to the Backyard. Large Great room & A Separate Dining room With Pot lights & Upgraded Light fixture. Main floor Powder room. 2nd Floor With 3 Good Size Bedrooms & 2 Full Washrooms. Super Bright & Open Layout With Extra Windows Because Of The Corner Elevation. Freshly Painted in Modern Colors. Basement With High Ceiling. Upgraded Larger Windows & 3 Pce Rough In Washroom. Nothing to Do but Move In & Enjoy!!! (id:55499)
Kingsway Real Estate
193 - 10 Lloyd Janes Lane
Toronto (New Toronto), Ontario
Welcome to South Etobicoke, where modern luxury meets the tranquility of lakeside living. This one year old 3-bed 3-bath stacked townhouse invites you into a world of sophisticated design and unparalleled comfort. Step into the bright and open living space, where large windows flood the rooms with natural light, creating a warm and inviting atmosphere. The contemporary kitchen boasts sleek finishes, stainless steel appliances, and ample counter space, making it a culinary haven for both aspiring chefs and seasoned cooks. The three well-appointed bedrooms provide ample space for rest and relaxation, each featuring stylish finishes and generous closet space. The master bedroom comes complete with an ensuite bathroom, offering a private retreat within your own home. One of the standout features of this residence is the expansive rooftop terrace, a perfect oasis for entertaining guests, enjoying a morning coffee, or simply taking in the breathtaking views of Lake Ontario. Whether you're hosting a summer barbecue or stargazing under the city lights, the rooftop terrace is destined to become your favorite space. Enjoy easy access to Hwy, TTC, GO Train, parks, schools, shopping, and a myriad of dining options. (id:55499)
Royal LePage Premium One Realty
314 Morningside Avenue
Toronto (West Hill), Ontario
Don't miss out on the opportunity to Lease this beautiful 4-bedroom home in a prime Scarborough location. With its spacious layout, convenient amenities, and easy access to major transportation routes and amenities, this property is truly a rare find. Aaa Location: Close To Schools, Uoft, Centennial Collage, Hwy 401, Restaurants, Shops, Ttc/Go Train, Parks/Lake, Amenities, Etc. Lease only one year. pet friendly. Only one and half bathroom. (id:55499)
Master's Choice Realty Inc.
25 Hillfarm Drive
Toronto (Milliken), Ontario
Main Floor And 2nd Floor Only* This 4 Bedroom 4Bathroom Home Is Available For Rent. Two Master bedroom. Renovated With A Modern Kitchen With S/S Appliances, Large Open Concept Living Dining Room. Minutes Away From Milliken Community. Close To All Amenities, Walking Distance To Ttc, Milliken Mill Park, Schools, Supermarket, Library. (id:55499)
Master's Choice Realty Inc.
707 - 3 Rosewater Street
Richmond Hill (South Richvale), Ontario
Prime Location On Yonge, Hwy 7, 407, And Langstaff Go Station. Split away 1 bedroom + den (with door) and 2 Full baths. Floor-to-ceiling windows, walk-out to balcony, 9-foot ceiling with great layout. Walking Distance To Theatre, Shops, Restaurants, Walmart, LCBO, VIVA, TTC Banks, Supermarket, And Much More. Convenient Community Surrounded By Multi-Million Dollar Houses, Parks, And Top-Rated Schools. One underground parking. (id:55499)
Skylette Marketing Realty Inc.
1610 - 887 Bay Street
Toronto (Bay Street Corridor), Ontario
**Shared Unit ** Fully Furnished & Utilities Included***** (1+1 Bedroom In Total -- Prime bedroom, Shared 4 PC Washroom For Rent). The existing Roommate Is A Male. Shared Kitchen. Walking distance from Yonge Street or University.Steps from TTC bus and subway. Beside Opera Place Park and across from Dr. Lillian McGregor Park. Close to U of T, hospitals, shopping,restaurants. Looking for a single tenant! If need parking, plus $50. (id:55499)
Jdl Realty Inc.
202 - 5500 Yonge Street
Toronto (Willowdale West), Ontario
Welcome to this stunning 2 bedroom, 2-bathroom CORNER UNIT in the heart of North York! This property boasts 9 ft ceilings that are only found on the second floor, creating a spacious and luxurious feel. The oversized wrap around terrace is perfect for entertaining guests or enjoying a quiet evening at home. With freshly painted walls and three walkouts to the terrace, this home is filled with natural light and charm. Shoppers drugmart, dining, transit and shops at your doorstep. Don't miss your opportunity to own this unique piece of real estate in one of North York's most vibrant neighborhoods. Unit includes 1 parking and 1 locker. **EXTRAS** stove, fridge, range hood, washer, dryer. Note: dishwasher is not in working condition. (id:55499)
Cityscape Real Estate Ltd.
185 Bean Street
Minto, Ontario
TO BE BUILT! BUILDER'S BONUS $20,000 TOWARDS UPGRADES! Welcome to the charming town of Harriston a perfect place to call home. Explore the Post Bungalow Model in Finoro Homes Maitland Meadows subdivision, where you can personalize both the interior and exterior finishes to match your unique style. This thoughtfully designed home features a spacious main floor, including a foyer, laundry room, kitchen, living and dining areas, a primary suite with a walk-in closet and 3-piece ensuite bathroom, a second bedroom, and a 4-piece bathroom. The 22'7" x 18' garage offers space for your vehicles. Finish the basement for an additional cost! Ask for the full list of incredible features and inclusions. Take advantage of additional builder incentives available for a limited time only! Please note: Photos and floor plans are artist renderings and may vary from the final product. This bungalow can also be upgraded to a bungaloft with a second level at an additional cost. MODEL HOME LOCATED AT 122 BEAN ST (id:55499)
Exp Realty
36 Anne Street W
Minto, Ontario
**BUILDER'S BONUS!!! OFFERING $5,000 TOWARDS UPGRADES PLUS A 6-PIECE APPLIANCE PACKAGE AND DECK!!! LIMITED TIME ONLY** THE BIRCHHAVEN Imagine a modern farmhouse-style two-story townhome with 3 bedrooms, each designed for comfort and style. The exterior features a blend of clean lines and rustic charm, with a light-colored facade and welcoming front porch. This 1799 sq ft interior unit starts with 9' ceilings, nice sized entry, convenient powder room and a versatile space that could be used as a home office or play room. Picture large windows throughout the main level, allowing plenty of natural light to illuminate the open-concept living area that seamlessly connects the living room, dining space, and a well-appointed kitchen. The kitchen offers an island with quartz top breakfast bar overhang for casual dining and additional seating. Heading upstairs, you'll find the generous sized primary bedroom with an 3pc private ensuite bathroom and large walk in closet. The other two bedrooms share a well-designed family bathroom and second level laundry down the hall. The attached garage is connected at the front hall for additional parking and seasonal storage. The basement is unspoiled but roughed in for a future 2pc bathroom and awaits your creative touches. The overall aesthetic combines the warmth of farmhouse elements with the clean lines and contemporary finishes of a of a modern Finoro Home. Ask for a full list of incredible features and inclusions! Photos and floor plans are artist concepts only and may not be exactly as shown.MODEL HOME LOCATED AT 122 BEAN ST (id:55499)
Exp Realty
14 Arnold Street
Chatham-Kent (Wallaceburg), Ontario
***Great Opportunity To Buy Commercial Property *** Located In The Wallaceburg. Industrial Park 4 Acre Land With 7000 Square Feet Building Lots Of Potential. Easily Accessible And Very High Traffic Location. 35 Minutes From The 402 And Two Major Border Crossings Within 1.5 Hours. This Property Is Giving Ample Excess Land For Storage And Development. Building Is An Open Span Ready To Be Used As A Warehouse Or You Can Divide It To Suit Your Needs. (id:55499)
Century 21 People's Choice Realty Inc.
149 - 17 Old Pine Trail E
St. Catharines (444 - Carlton/bunting), Ontario
Ideal for first-home buyers or investors, this charming 2-bedroom, 1-bath townhouse offers the perfect mix of comfort, convenience, and low-maintenance living. Located in a highly sought-after neighborhood, this home is just moments from shopping centers, popular dining spots, scenic parks, and easy access to public transportation, making it a fantastic choice for those seeking both lifestyle and accessibility. Inside, the spacious layout provides a welcoming atmosphere, with well-sized bedrooms and a functional floor plan that maximizes comfort and practicality. The private backyard offers a peaceful outdoor space, perfect for relaxation, entertaining, or even a small garden. The well-maintained exterior ensures you can move in with ease, while the low-maintenance design allows you to enjoy homeownership without the hassle of constant upkeep. Whether you're looking to enter the property market for the first time or expand your investment portfolio, this townhouse presents an excellent opportunity with strong rental appeal and long-term potential. Don't miss out on this fantastic chance to secure a home in a prime location! (id:55499)
Century 21 Signature Service
2463 Rebecca Street
Oakville (1020 - Wo West), Ontario
Working from this luxurious home is a real vacation. This beautiful home has lots of special features, with Primary Bedroom, Ensuite and a Second bedroom with attached bath and a home office conveniently on the main floor. The entire home filled with sunlight with a skylight in the living and windows facing a backyard oasis with matured trees. Gourmet kitchen with Electrolux SS built-in appliances, Large Island & Quartz countertops and a lot of cabinet and counter space. Great Location! Walk into nearby picturesque trails, a stroll to peaceful and serene Lake Ontario, access to beach, enjoy fishing in the creek or lake Ontario. The vibrant Harbourfront is within walkable distance, with well-rated restaurants, boutique shops, schools, place of worship, & Bronte GO near by. A Nanny suite and a Portion of the basement with a separate entrance not included in this portion of the house for lease. (id:55499)
Right At Home Realty
12 Duggan Drive
Brampton (Fletcher's West), Ontario
Welcome to this beautifully maintained, move-in-ready 4+1 bedroom detached home, offering the perfect balance of traditional charm and modern functionality. This spacious home is ideal for families, featuring generous living areas and a thoughtful layout that ensures comfort and convivence. The main floor boasts a bright and welcoming living room, a functional kitchen with plenty of storage, and an inviting dining area perfect for family gatherings. Upstairs, you'll find 4 spacious bedrooms, including a master suite with ample closet space. The partial finished basement offers an additional bedroom, perfect for guests or creating a private home office while waiting for your finishing touch on the rest. Key Updates & Features: New Roof (2024) for peace of mind and lasting durability, New Driveway (2024) with ample parking space, Furnace (2017) and AC (2017) for energy efficiency and year-round comfort, Windows (2014) ensuring better insulation and natural light, 4 + 1 spacious bedrooms, providing plenty of room for a growing family, Functional and traditional design with bright, airy living spaces. Prime Location: Walking distance to all amenities shopping, dining, parks, and more, Close to schools, making it an ideal choice for families with children Easy access to major highways, making commuting a breeze. This home combines timeless appeal with convenient upgrades, offering everything you need for comfortable, family-friendly living. Don't miss the opportunity to make this wonderful property your own! (id:55499)
Sotheby's International Realty Canada
63 Washington Avenue
Oakville (1002 - Co Central), Ontario
Detached Bungalow in desirable Kerr Village. Close to shops, restaurants, movie theatre, parks, waterfront trails, public transit and GO Train station. Great investment opportunity for handyman to renovate, or build your dream home here! New eavestrough 2024. New siding on Mudroom 2024. Oil tank removed. Heating currently electric baseboard (2 rooms), and radiator electric. Updated roof shingles 2015. Living Room and Dining Room plaster ceilings redone 2015. Flexible closing date. (id:55499)
Century 21 Miller Real Estate Ltd.
709 - 9 Clegg Road
Markham (Unionville), Ontario
Location. Close to public transit, GO station, 407, restaurants, supermarkets, & parks. Luxury condo w/24-hour concierge. Rare find 3-bedroom, 2-bathroom w/one parking & one locker. Key deposit for $500 for 1 remote & 3 fobs. (id:55499)
RE/MAX Crossroads Realty Inc.



