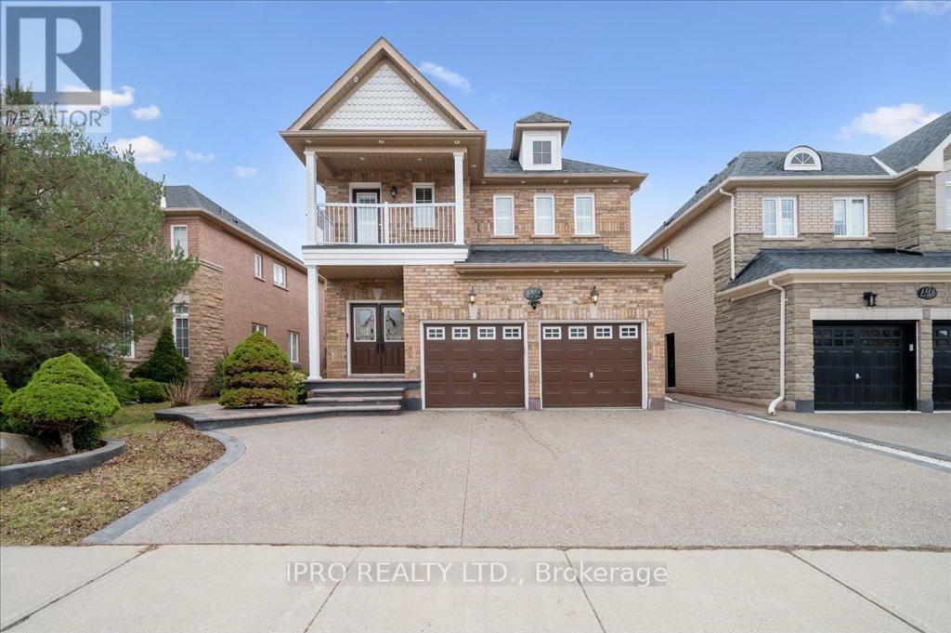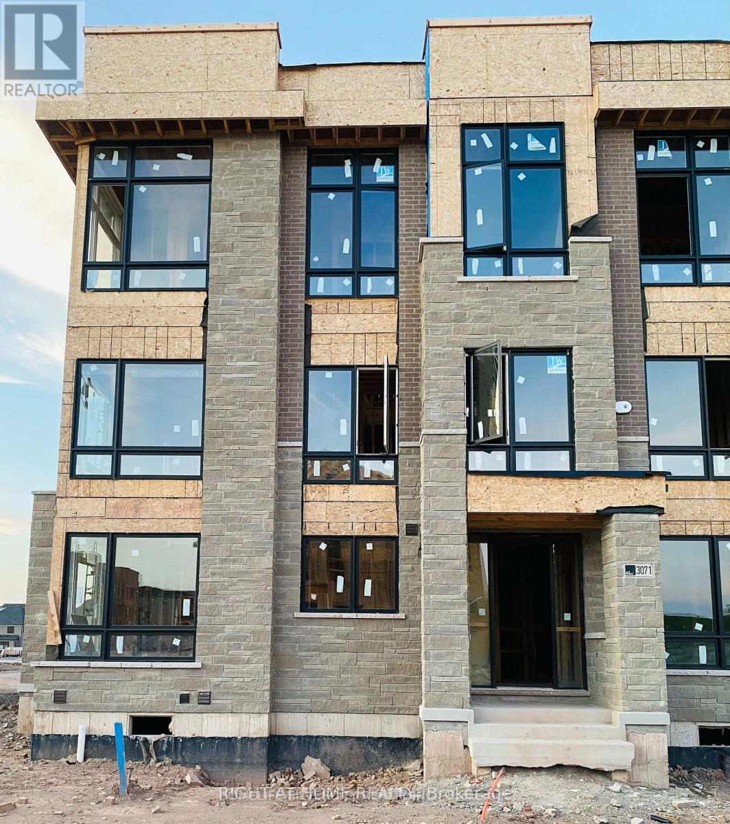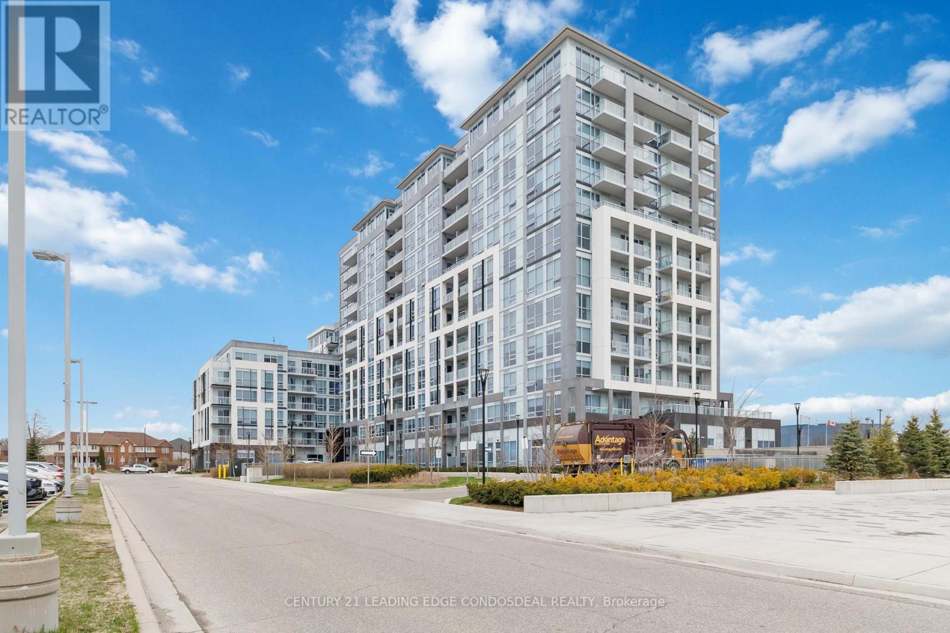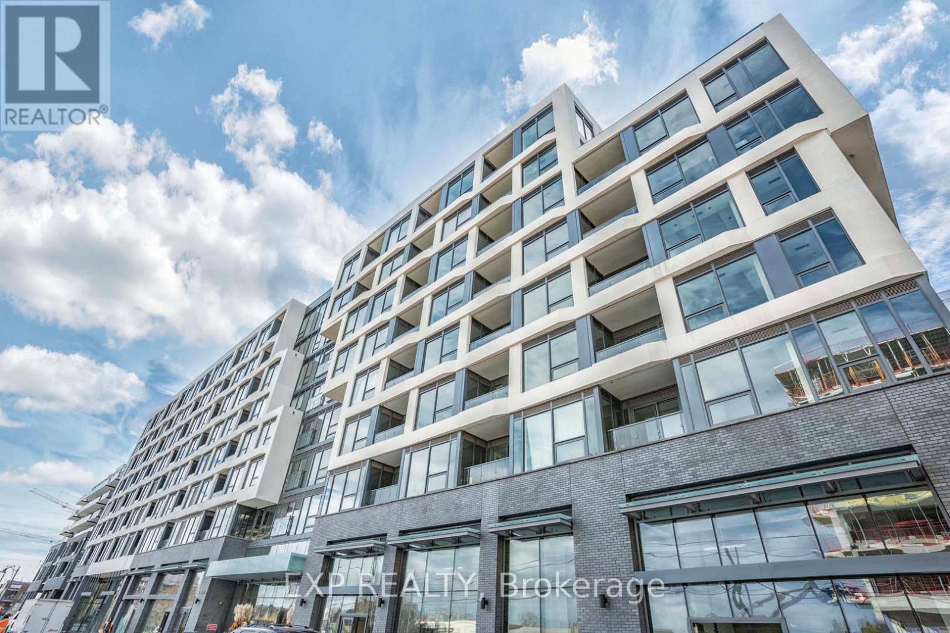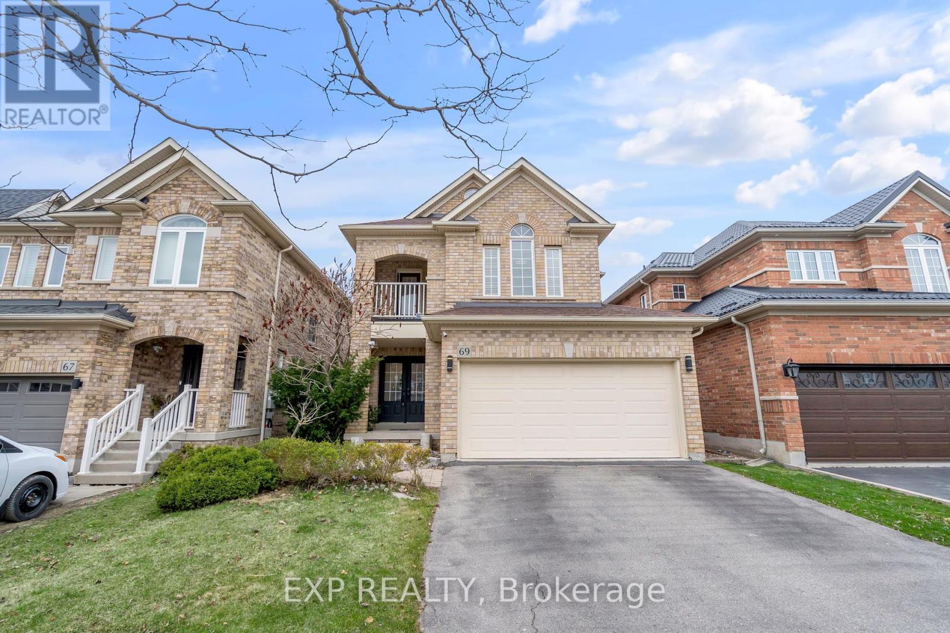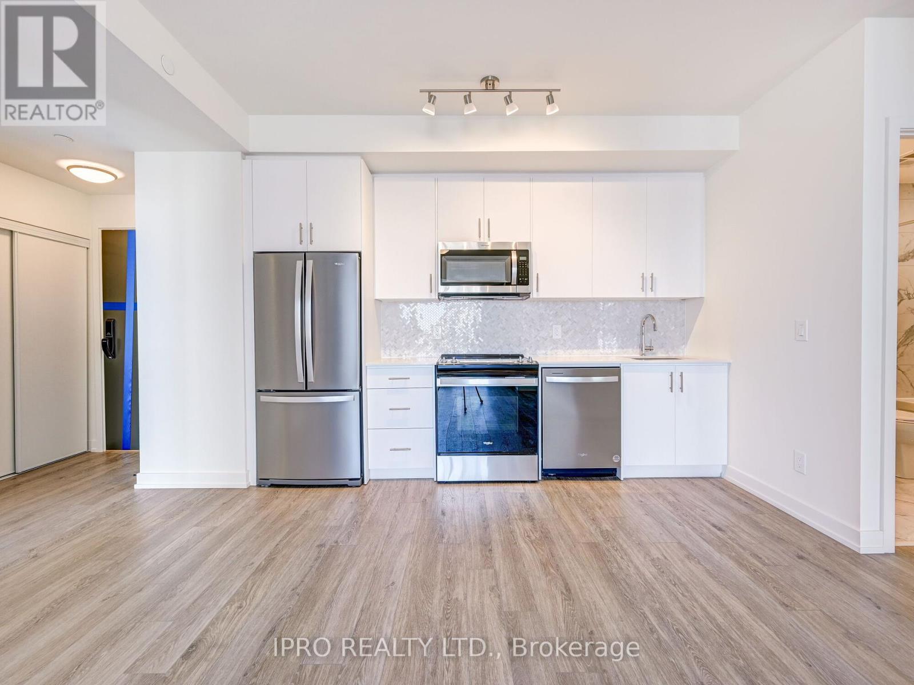201 - 3220 William Coltson Avenue
Oakville (Jm Joshua Meadows), Ontario
Welcome to Upper west Side 2, Spacious 1 bedroom plus den, in highly desirable Oakville location at Trafalgar and Dundas. Den closed in with window as 2nd bedroom. This unit features 763 sq-ft interior with walkout to a 65 sq-ft outdoor terrace. Barrier free unit for accessibility. Minutes from Hwys 403 & 407, Go Station, malls, shopping, scools and fine dining. Steps to Longos, LCBO, Homesense, Canadian Tire, Winners, The Keg, Walmart. (id:55499)
Cityview Realty Inc.
393 Dundas Street W
Oakville (Go Glenorchy), Ontario
Experience this brand new 1 bedroom condo in the boutique District Trailside building. DT2 523 Model. Gorgeous finishes, designer details and incredible amenities. This unit boasts west facing balcony. Easy access to the 407 and 403 highway access. Close to top-rated Public and Catholic schools, plenty Of Shopping and Dining nearby. Enjoy this great new location in beautiful Oakville. Building Offers 24 Hour Concierge, Lounge, Games Room, Visitor Parking , Outdoor Terrace with BBQ and Sitting Areas. Unit comes with Smart AI Technology. (id:55499)
Vip Realty Group Inc.
2233 Rockingham Drive
Oakville (Jc Joshua Creek), Ontario
Don't Miss Out! This Townhouse is Perfect for Your Family in Prestigious Joshua Creek Area and you will be Surrounded by Amazing Neighbors! Experience absolute perfection in every detail of this meticulously maintained home. Featuring a professional gourmet kitchen, walk-out basement, and an incredible backyard ideal for entertaining or relaxing. Enjoy the spacious parking garage and drive, as well as the trail next door for your daily walk. Located in a top-tier school district with easy access to highways, hospitals, parks, shops, and so much more! (id:55499)
Smart Sold Realty
601 - 345 Wheat Boom Drive
Oakville (Jm Joshua Meadows), Ontario
Modern Condo with Stunning Views in North Oakville. Discover this chic 1-bed, 1-bath condo in the heart of North Oakville. It combines modern design and advanced tech for a comfy and refined livin g inside. 9-ft ceilings and an open layout fill the space with sunlight. The east-facing balcony extends your living area, offering city vistas and natural lightideal for morning coffee or evening unwinding.The sleek kitchen has granite countertops and premium stainless steel appliances, great for daily meals or gourmet cooking. The bedroom features a large walk-in closet with custom storage.Smart home features like keyless entry, two-way video calls, and app-controlled lighting, locks, thermostat, and security system bring convenience and peace of mind. The building ensures luxury and ease with license plate recognition for the garage, secure parcel storage, and cameras. Amenities include a gym, a rooftop party room witha terrace and BBQ, and a fancy lobby. Situated in a lively community, you're near parks, trails, schools, shops, restaurants, and transit. With easy highway access, commuting is effortless. This 8th-floor, east-facing unit follows Vastu and Feng Shui, inviting positive energy. A dedicated parking spot adds to the appeal. Don't miss this chance to own a stylish Oakville home. Embrace the best of modern living. (id:55499)
Bay Street Group Inc.
1309 Kestell Boulevard
Oakville (Jc Joshua Creek), Ontario
Welcome to Joshua Creek community. This beautifully appointed 5-bedroom home offers a perfect blend of comfort, style, and modern convenience. Thoughtfully upgraded and move-in ready, it features a sleek open-concept design enhanced by a cutting-edge smart home system, complete with security cameras and sensors. Th einterior boasts timeless elegance, with rich hardwood floors and staircases, California shutters, and quartz countertops gracing both the kitchen and bathrooms. Recently updated appliances include a new dishwasher and dryer, and the home benefits from a 5-year-old roof and water softner system. Upstairs, you'll find five generously sized bedrooms and three full bathrooms. The primary suite is a true retreat, featuring a spacious walk-in closet and a luxurious 5-piece ensuite. Modern lighting fixtures add a contemporary touch, while two cozy gas fireplaces invite you to unwind in comfort. The professionally landscaped yard offers a serene outdoor living space, ideal for relaxing or entertainin. Additional features include a new smart air conditioning and furnance system, designed for energy efficiency, and a separate side entrance for added convenience. (id:55499)
Ipro Realty Ltd.
1334 Langdale Crescent
Oakville (Fa Falgarwood), Ontario
Client Remarks: Nestled in the picturesque Falgarwood area of Oakville, this delightful home boasts charm that sets it apart. Its original condition exudes character and warmth, making it a standout property. Conveniently located near highway 403, 407, QEW, downtown Oakville, tons of entertainment, shops, and dining options, this home offers easy access to everything you need. Whether you area a young family looking for your first home or looking for a home to upgrade, this is the perfect location for you! Families will appreciate the proximity to many elementary and high schools, including French immersion schools. The property sits on a generously sized reverse-pie shaped lot, providing an expansive backyard, perfect for outdoor entertainment and relaxation, with more than enough space to even add the pool your kids have always wanted. This property includes beautiful mature landscaping, a cozy interior with vintage touches, and a welcoming neighbourhood atmosphere. This rare find in a prime location is brimming with possibilities. Dont miss your chance to transform this charming bungalow into your perfect haven. Book a showing today and move into your new home sweet home by the summer! (id:55499)
Right At Home Realty
227 - 216 Oak Park Boulevard
Oakville (Ro River Oaks), Ontario
Welcome to an outstanding residence in the coveted Oak Park community, set within the quiet elegance of the boutique Renaissance building. This thoughtfully designed unit features soaring 9-foot ceilings and a sought-after split 2+1 bedroom, 2 full bathroom layout perfect for both privacy and versatility. Enjoy the seamless flow of open concept living and dining, beautifully accented by newly installed light fixtures and a brand new, stylish backsplash. A wonderful balcony overlooks a quiet street where you can relax with your morning coffee. Experience comfort, sophistication, and modern upgrades in one of Oak Parks most desirable addresses. (id:55499)
Harvey Kalles Real Estate Ltd.
1251 Anthonia Trail
Oakville (Jm Joshua Meadows), Ontario
Welcome to your new residence in the vibrant and sought-after neighbourhood of Upper Joshua Creek! This exquisite, newly built three-storey town home offers the perfect blend of modernity and convenience. Upon entering the main floor, you are greeted by a stylish and expansive kitchen, featuring a large central island and stainless steel appliances. This stunning space seamlessly flows into the open-concept family and dining areas, ideal for both intimate gatherings and entertaining guests. The carefully chosen hardwood flooring throughout is complemented by a contemporary colour palette. Ascend the staircase, enhanced with wood railings, and enjoy the plush carpeting beneath your feet as you reach the upper level, where you will find three spacious bedrooms and two well-appointed bathrooms. Each bedroom includes generous closet space, and both the primary ensuite and the main bathroom boast expansive showers to accommodate a fast-paced lifestyle. Situated in a dynamic, growing community, you will benefit from easy access to the 403, QEW, and 407, simplifying your daily commute. With top-tier schools and picturesque parks nearby. (id:55499)
Royal LePage Flower City Realty
1460 Caulder Drive
Oakville (Mo Morrison), Ontario
This beautifully updated 5-bedroom executive home offers 3,568 sq ft of total living space and features a rare 3-car garage on a quiet street in the prestigious Morrison neighborhood, just steps from Oakvilles top-ranked schools including Oakville Trafalgar High School, Maple Grove Public School, and EJ James. Set on a meticulously landscaped, south-facing lot, the home showcases hand-scraped solid wood flooring and crown mouldings throughout the main and second floors. The custom kitchen is outfitted with high-end appliances and cabinetry, flowing into a warm family room with fireplace and sliding doors to an entertainers backyard with a heated saltwater pool, cabana, outdoor shower, stone patio, and deck (2018). The main level also includes formal living and dining rooms, a 2-piece powder room, and a functional laundry/mudroom with direct garage access. Upstairs, the spacious primary suite features built-in closets and a spa-like ensuite, while the oversized 5th bedroom offers the unique potential to convert into two bathrooms, creating a 4-bedroom, 4-bathroom layout ideal for modern family living. The finished basement (2017) provides a playroom and ample storage. Recent updates include roof shingles (2022), furnace and A/C (2017), kitchen and bathroom renovations (2017), new exterior doors, front fence (2021), shed (2018), and pool gas heater (2022). Total living space includes 2,379 sq ft above grade and 1,189 sq ft in the finished basement, offering generous space for comfortable family living and entertaining. Located minutes from Downtown Oakville, lakefront parks, fine dining, and with easy access to the QEW, 403, and GO Transit, this move-in-ready gem truly embodies the best of southeast Oakville living. (id:55499)
Royal LePage Real Estate Services Ltd.
1284 Muller Lane
Oakville (Jm Joshua Meadows), Ontario
BRAND-NEW, NEVER-LIVED-IN! BEAUTIFUL 3-STOREY TOWNHOME. LOCATED ON DUNDAS ST EAST ONE OF THE MOST DESIRABLE AREAS OF OAKVILLE. LOTS OF UPGRADES IN THE HOME COMING FROM THE BUILDER, AND IT HAS ALMOST 1700 SQFT, ONE OF THE SPECIOUS TOWNHOMES. BUILT-IN GARAGE AT THE FRONT OF THE HOUSE. NEAR TO ALL AMENITIES, HOSPITAL OF OAKVILLE AND HWY 403, QEW AND 407. A/C, FURNACE AND ALL OTHER FIXTURES ATTACHED TO THE PROPERTY. BRAND NEW S/S APPLIANCES ARE COMING SOON. (id:55499)
Right At Home Realty
4 - 1500 Upper Middle Road
Oakville (Ga Glen Abbey), Ontario
Are you ready to own a business that blends creativity, health-conscious products, and the joy of giving? This is your opportunity to take over a well-established Edible Arrangements franchisepart of a globally recognized brand with over 20 years of success. This location is running successfully from last 18 years in the Abbey plaza in Oakville . Located in the prime area with excellent visibility , high foot traffic & ample parking space . The space of around 1600SQFt offers front & in the back big kitchen with fully equipped, walk in fridge & 3 mini coolers with a big office & washroom . Delivery van also available with inbuilt fridge for smooth & easy deliveries . ( Not include in listing price ) (id:55499)
Century 21 Property Zone Realty Inc.
727 - 2485 Taunton Road
Oakville (Ro River Oaks), Ontario
Welcome to Oak & Co. Condos in the heart of Oakville!This bright and spacious 1-bedroom + den unit features soaring 9 ft ceilings a rare find creating an open, airy atmosphere throughout. The versatile den is large enough to function as a second bedroom or a comfortable home office.Enjoy the seamless flow of the open-concept living and dining area, filled with natural light and featuring walk-out access to your private balcony.Located in one of Oakville's most convenient and vibrant neighbourhoods, you're just steps from the Oakville Transit Terminal, Walmart, Loblaws, restaurants, and cafes.Residents enjoy resort-style amenities, including an outdoor pool, fully equipped gym, yoga studio, party room, entertainment lounges, and a rooftop terrace.Perfectly situated just minutes from Sheridan College, GO Station, Oakville Trafalgar Memorial Hospital, QEW/403/407, Costco, and major shopping centres.One parking space and one locker included. Don't miss this opportunity to live in a modern, amenity-rich community with everything at your doorstep! (id:55499)
Sam Mcdadi Real Estate Inc.
110 - 2343 Khalsa Gate
Oakville (Wm Westmount), Ontario
Welcome to NUVO Oakville's distinguished Condominium Residence, Designed By The Aclamaided Builder Fernbrook Homes. This 2 bedrooms, 2 Fully Bathrooms, and open-concept living and dining area, combines style and functionality. Enjoy the convenience of no elevator needed, an Ecobee Smart Thermostat with Alexa integration. This modern residence includes 2 Underground Parking Spaces provided with EV charges each one (if needed), private locker, 24 hour concierge service, cutting-edge smart home technology, an outdoor pool, full fitness center equipped with Peloton bikes, an entertaining party room with professional grade kitchen. Entertainment is effortless with a stunning rooftop terrace, BBQ Area, cozy fire pit seating and a media lounge. (id:55499)
Ipro Realty Ltd.
804 - 3006 William Cutmore Boulevard
Oakville (Jm Joshua Meadows), Ontario
Experience a new level of modern comfort and sophistication in the heart of Upper Joshua Creek, one of Oakville's most prestigious and well-connected neighborhoods. This brand-new, never-before-lived-in 1-bedroom plus den condo with 124sqft terrace is a thoughtfully designed space that blends contemporary style with everyday functionality. From the moment you walk in, you're welcomed by an open-concept layout enhanced by 9-foot smooth ceilings, sleek laminate flooring, and expansive windows that bathe the interior in natural light. The bright and airy atmosphere sets the tone for relaxed living while maintaining a refined sense of elegance. At the heart of the home lies a chef-inspired kitchen complete with premium stainless steel appliances, elegant quartz countertops, a modern tile backsplash, and a central island with built-in storage perfect for both hosting guests and everyday meal prep. The adjacent den provides a quiet, versatile space ideal for working from home, studying, or pursuing creative hobbies. Additional conveniences include in-suite laundry, secure underground parking, and a private storage locker, all of which contribute to a seamless, low-maintenance lifestyle. Building amenities include Lounge, Party Room, Roof Top Terrace, Pet Spa, Gym, Visitor Parking & 24 Hours Concierge. 1 Underground Parking Spot + Locker Included. Smart Living With The Hub App System: Mobile Control For Heating/Cooling, Smoke Alarms, Smart Suite Door Lock, Smart Switch, Lobby Camera, And Automated Garage With License Plate Recognition. Residents will also benefit from easy access to major highways including the 403, QEW, and 407, making commutes simple and efficient. The location is just minutes from top-rated schools, scenic parks, walking trails, shopping centers, dining options, and public transit. Set within a vibrant and family-friendly community, this condo offers more than just a place to live -- it presents a fresh start in a space you'll be proud to call home. (id:55499)
Rexig Realty Investment Group Ltd.
817 - 335 Wheat Boom Drive
Oakville (Jm Joshua Meadows), Ontario
NEW One-Bedroom One-Bath Condo in Prime Oakville location Off Dundas & Trafalgar! An Open Concept Living/Dining room with W/O To Balcony and Laminate Flooring Throughout. Bedroom features a Large Walk-in Closet. Spacious Kitchen w/ Modern finishes throughout, Granite counters and Stainless Steel Appliances. Keyless Entry and Smart Home Digital Controls and Keyless Entry. Great location for commuters, it provides easy access to QEW and 403 highways, the Go train, schools andthehospital. (id:55499)
Exp Realty
1246 Havelock Gardens
Milton (Bw Bowes), Ontario
Calling All A+++ Tenants. Beautiful Mattamy Townhouse Located In Milton's East End Bowes Community. Spacious & Bright Layout. Features 9ft Ceilings On Main And 2nd Floor. Modern Kitchen With Granite & Breakfast Bar, Stainless Steel Appliances. Spacious Open Concept Living & Dining Room With Walk-Out To A 10 X 9 Ft Balcony. 3rd Floor Features Three Spacious Bedrooms. Dont Miss! (id:55499)
Royal LePage Realty Centre
760 Whitlock Avenue
Milton (Cb Cobban), Ontario
Discover elevated living in this exquisite, one-of-a-kind 3-bedroom + den residence at the prestigious Mile & Creek Condos. Designed with adiscerning eye for both beauty and functionality, this spacious layout offers the perfect balance of style, comfort, and convenience. Ideal for downsizers or those seeking a turn key lifestyle with room to entertain, this sun-filled home features soaring 12 to 14-foot ceilings and striking floor-to-ceiling windows that bathe the space in natural light, creating a bright and airy atmosphere throughout. At the heart of the home is a beautifully appointed chefs kitchen, showcasing an upgraded cabinetry, and high-end finishes. Custom rollerblinds on every window and thoughtfully designed closet organizers add both style and practicality.Step outside to your expansive private terrace, where uninterrupted views of protected greenspace and forest provide a peaceful retreata true sanctuary in the heart of nature.2 side by side parking spots and Locker are included. (id:55499)
Royal LePage Real Estate Services Ltd.
1311 (Upper) Whitney Terrace
Milton (Fo Ford), Ontario
* Main and 2nd level only* Enjoy with a sun filled Office in the Main floor and Spacious Home With 4 Bedrms. 9 Ft Ceiling with Open concept design, Gas Fireplace, Hardwood floor & Pot lights . 90-degree turn staircase, Second Floor Laundry. Fully Upgraded Kitchen with gas stove and huge center island. T/O. Meticulously Landscaped Driveway and Backyard with interlocking and Gazebo. Convenient location for kids to Walk Distance Both Public & Catholic Schools, easy access to Shopping Amenities, Nearby Conservation Areas and Easy Access to the Milton Go-train STN, Public Transit, Hwy 401 & 407, and Hospitals! (id:55499)
Right At Home Realty
502 - 1050 Main Street E
Milton (De Dempsey), Ontario
Welcome to Art On Main, where luxurious executive condo living meets modern convenience in Milton. This exquisite 2-bedroom, 2-bathroom unit boasts a wealth of upgrades and is designed for those who appreciate the finer things in life. Enjoy breathtaking views of the Escarpment from your bedrooms, living room, and private balcony, creating a serene atmosphere that youll love coming home to. Step inside to discover soaring 9-foot ceilings and a contemporary kitchen equipped with a stunning granite countertop, a stylish backsplash, and premium stainless steel appliances. This space is perfect for both cooking and entertaining. Convenience is at your doorstep with easy access to the Go Station, shopping centers, cultural venues like the Arts Centre, recreational facilities, a library, diverse dining options, and parks, all just minutes from Highway 401. As a resident, you will enjoy an array of outstanding amenities, including a 24-hour concierge, a fully-equipped fitness center, a party room for gatherings, a pet spa, and an outdoor pool. Unwind on the rooftop terrace complete with a BBQ and fireplace, relax in the hot tub or sauna, or join a yoga class in the dedicated yoga room. Guest suites and visitor parking ensure that your guests feel welcome. This unit also includes a locker conveniently located on the same level as your condo. Don't miss out on this incredible opportunityact fast, as this gem wont last long! (id:55499)
Century 21 Leading Edge Condosdeal Realty
708 - 2450 Old Bronte Road
Oakville (Wm Westmount), Ontario
Explore The Allure Of Contemporary Living In This Pristine, Executive Suite At The Branch Condos In Oakville. This Residence Caters To Families, Professionals, And Students Alike. Conveniently Situated Near OTM Hospital, Sheridan College, Banks, Groceries, Shopping, And Transit Hubs, It Also Boasts Easy Access To Major Highways 403, 407, And QEW. Embrace An Active Lifestyle With Proximity To Hiking Trails And Bronte Creek Provincial Park. The Meticulously Landscaped Courtyard Beckons With BBQ Facilities And A Fresco Kitchen. Enjoy A Holistic Approach To Well-Being With Exclusive Amenities Such As A Fully-Equipped Gym, Yoga Room, Party Rooms, Indoor Pool, Rain Room, Sauna, Hot Tub, And A 24/7 Concierge. Don't Miss The Opportunity To Witness This Exceptional Living Experience Schedule Your Viewing Now! Motorized Blinds and vertical shutters have been recently installed (id:55499)
Exp Realty
888 Fowles Court
Milton (Ha Harrison), Ontario
Welcome home to this beautifully maintained 2-bedroom, 2-bathroom freehold townhouse with no condo fees and 3-car parking, this property is the perfect blend of value, style, and convenience. Step inside to an inviting open-concept layout, featuring hardwood floors, a bright living space, and a walk-out to your own balcony ideal for morning coffee or summer evenings under the stars. The kitchen is a chefs delight, complete with a breakfast bar, stainless steel fridge & stove, extra pantry space, and a modern, functional design. Enjoy the comfort of upgraded Berber-style carpet on the stairs and second floor, creating a cozy atmosphere throughout the upper level. Proudly built by Mattamy Homes, this Energy Star-certified townhouse is tucked away on a quiet court in a fantastic neighbourhood within walking distance to top-rated schools, beautiful parks, tennis courts, and a splash pad. Adventure and relaxation are just around the corner with easy access to the Niagara Escarpment, Kelso Conservation Area, Glen Eden Ski Resort, and Rattlesnake Point. (id:55499)
Royal LePage Credit Valley Real Estate
609 - 2365 Central Park Drive
Oakville (Ro River Oaks), Ontario
Corner Unit With 2 Parking & 2 Lockers, In Trendy Oak Park, For Sun Lovers, Breathtaking Views Of Lake Ontario/To Skyline/Escarpment/Pond & Park. Building With Impressive Lobby & All The Amenity's You Can Ask For! Best Layout With Big 2 Bedrooms,2 Full Bathrooms, Hardwoods Throughout, Kitchen Has Breakfast Bar& Granite Counter/Oak Cabinets/Backsplash/Bigger Than It Appears. Marble Counters In Wrs, Custom Deep Cabinets/Glass Shower. Ensuite Custom Laundry With W/Dryer, Private Balcony, Southern Exposure, Pet Friendly ***EXTRAS*** To 403/407/QEW/Sheridan/Hospital/All Amenities Walking Distance,Very Rare 2 Parking Spaces &2 Lockers, One Of A Kind/Nothing Like It Only 1 In Whole Bldg. Private 6X6X12Ft Locker. U/G Parking (#84) Outside (#38) Lockers #260&239, Spotless. Easy Showings Seller Has Moved Out & Motivated. (id:55499)
Sutton Group-Tower Realty Ltd.
69 Milfoil Street
Halton Hills (Georgetown), Ontario
Step into this beautifully updated home at 69 Milfoil Street, where modern style meets everyday comfort and convenience. Nestled in the highly sought-after Ethel Gardiner Public School area, this family-friendly location is perfect for growing households. From the moment you arrive, the double car garage offers ample space for vehicles and storage, making daily life a breeze. Inside the heart of the home you'll find a open concept kitchen with sleek quartz countertops, a stylish backsplash, and lots of natural light. This is the perfect blend of function and flair. In 2024, the main and upper levels were transformed with modern pot lights, fresh paint, and the complete removal of popcorn ceilings. On the upper level you'll also find durable and elegant waterproof laminate, offering both beauty and practicality. The fully finished basement (2021) offers endless possibilities whether you're dreaming of a rec room, home gym or guest suite, this space has you covered! This move-in ready home is packed with upgrades and designed for modern living, don't miss your chance to own the best home on the street. (id:55499)
Exp Realty
603 - 335 Wheat Boom Drive
Oakville (Jm Joshua Meadows), Ontario
This fully upgraded, move in ready and airy layout of the 2 bedroom and 2 Bathroom condo located in a convenient location in Oakville, minutes to Hwys, restaurants and grocery shops. This floorplan features a practical layout with lots of storage! Master bedroom has walk-in Closet AND His/Hers closets! Second bedroom also has a walk in closet! Kitchen has been upgraded with modern backsplash and countertop to give you a contemporary look! Both bathrooms have been upgraded-master bedroom has walk-in frameless glass shower with handheld and head shower, second washroom has a soak-in bathtub, both washrooms with marble look Caesar stone tiles. Parking is located in P2-208. (id:55499)
Ipro Realty Ltd.





