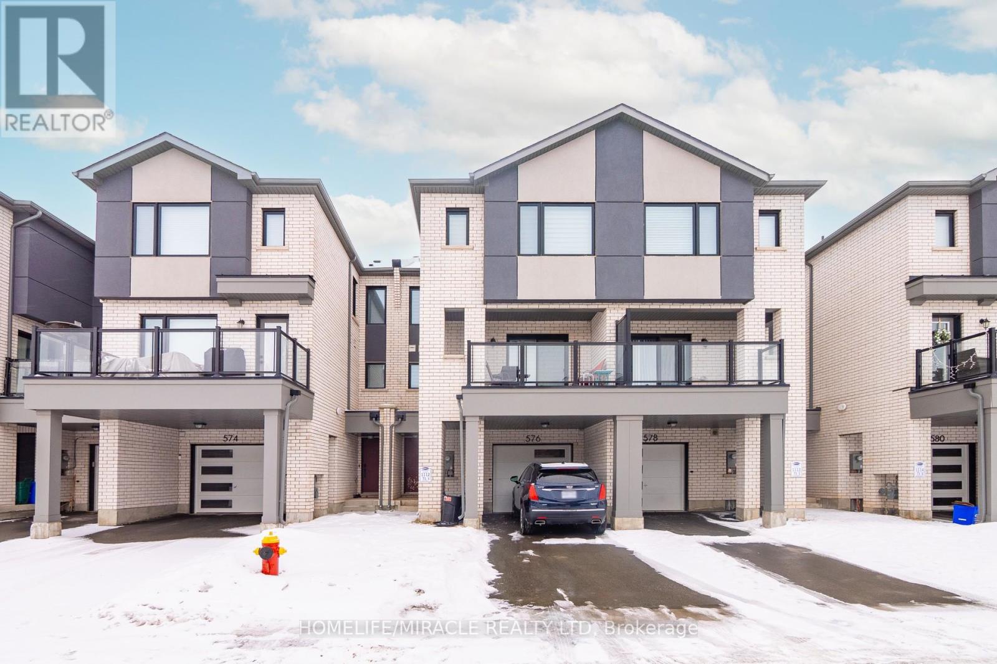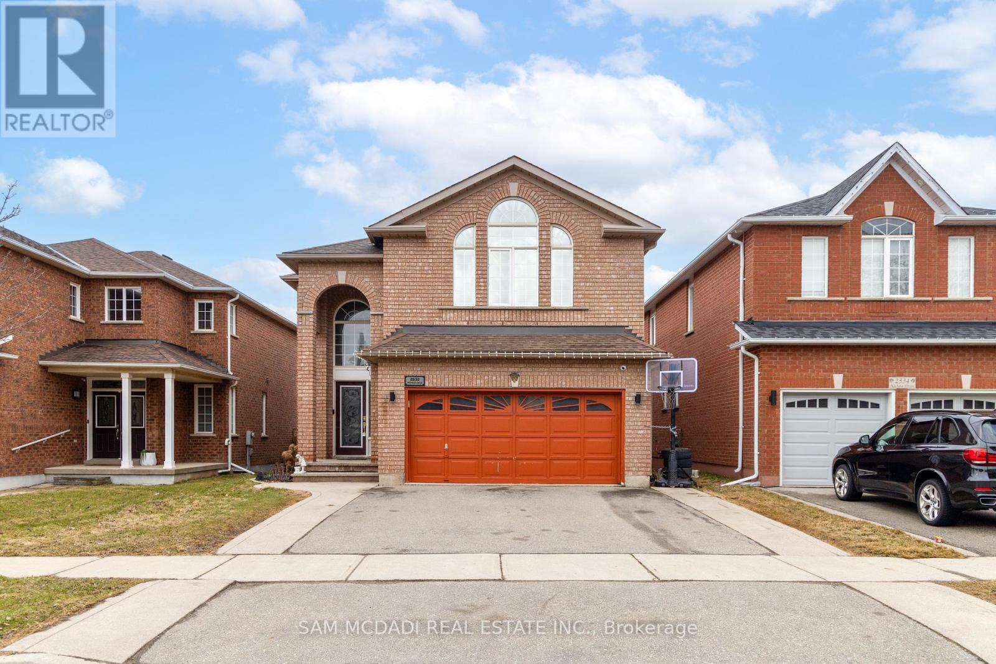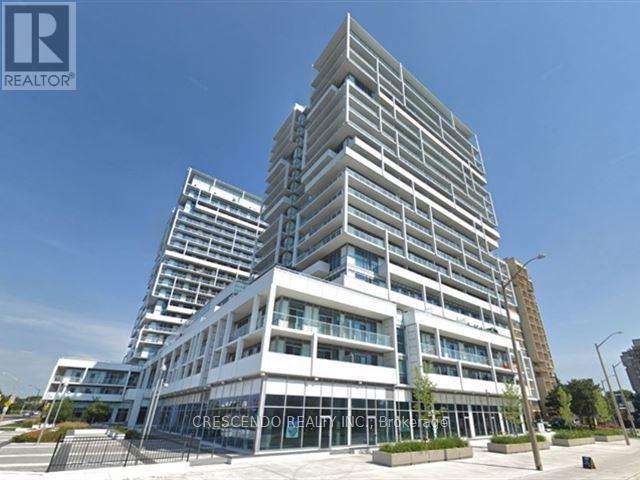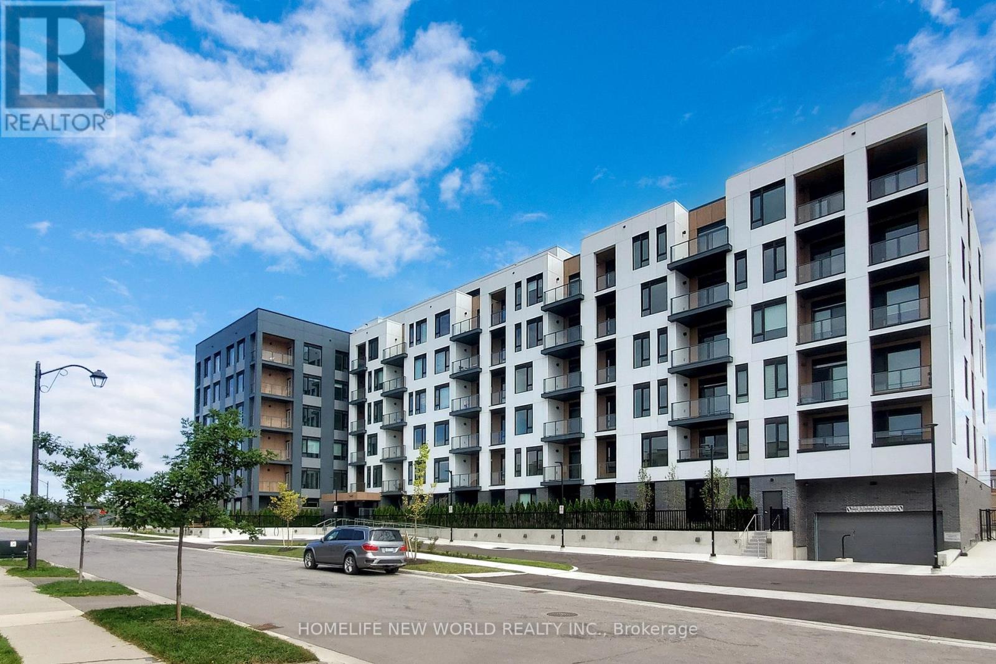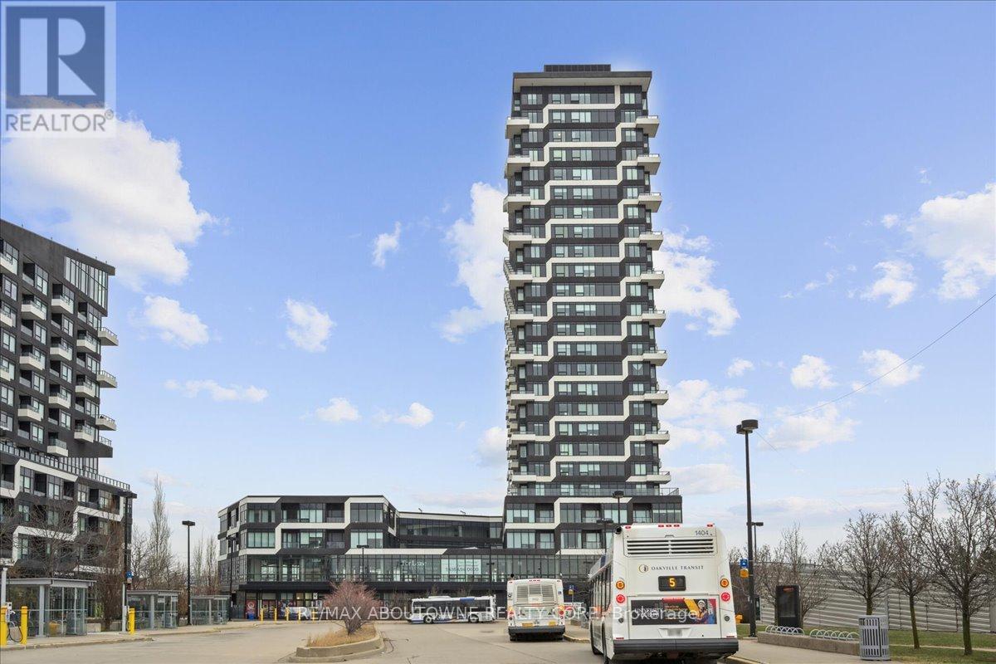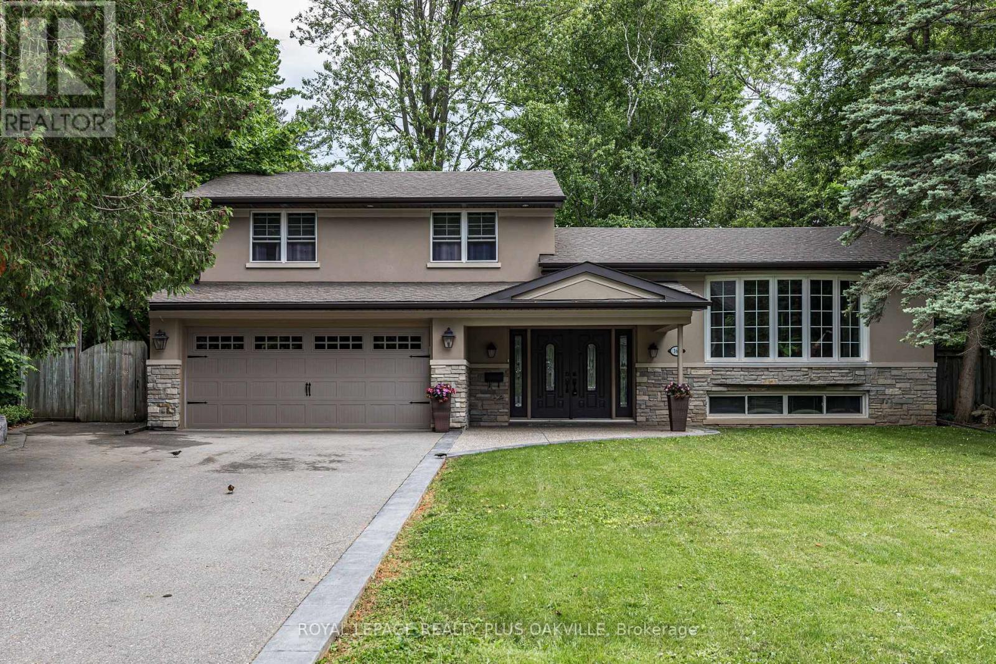192 Waneta Drive
Oakville (Oo Old Oakville), Ontario
Stunning 4 Bed, 4 Bath Double Garage Home On A Quiet Crescent Just Minutes From Lake Ontario, Appleby College & Downtown Oakville. Set On A Sun-Filled, Landscaped Lot With A Blooming Front Garden, This Home Features A Rare 10-Car Driveway And Entertainers Backyard With 50-Ft Deck, A Pergola-Covered Dining Area, A Stylish Lounge, Playground, And Garden. Grand Foyer With 20+ Ft Skylight, 10-Ft Ceilings On Main, Limestone Fireplace, Chefs Kitchen With Granite Counters, High-End Cabinetry, And Built-In Wine Rack. Upstairs Offers 4 Spacious Bedrooms, An Office, And A Bonus Lounge. The Luxurious Primary Suite Includes A Walk-In Closet And Spa-Like 5-Piece Ensuite With Jacuzzi Tub. The Finished Lower Level Provides Abundant Living Space, Including A Home Theatre, Gym, Rec Area, And Additional Family Room. Recent Upgrades Include: New Roof, Renovated Kitchen, California Shutters, Updated Lighting Fixtures, And Fresh Landscaping. Located In A Prestigious Multi-Million-Dollar Neighborhood With Top-Ranked Schools Nearby 2 Mins Drive Or 10 Mins Walk To Appleby College And Morden Public School With Gifted Program. Close To Lake, Parks, Plazas And All Amenities. (id:55499)
Smart Sold Realty
527 - 2501 Saw Whet Boulevard
Oakville (Ga Glen Abbey), Ontario
Welcome to the Beautiful Saw Whet Condos! A brand-new luxury mid-rise nestled in the prestigious Glen Abbey area of South Oakville. This beautifully designed 1 Bedroom + Den unit includes 1 underground parking spot & 1 locker, perfect for professionals, couples, young families or anyone seeking stylish and comfortable living in a serene setting. Step into a bright, open-concept layout featuring modern finishes, large windows, centre island and a versatile den ideal for a home office, nursery or guest space. The sleek kitchen boasts UPGRADED FULL SIZE stainless steel appliances, quartz counter tops, and plenty of storage, while the living area opens to a private balconyideal for your morning coffee or evening wind-down. Building Amenities: Fully Equipped Fitness Centre, Rooftop Terrace with Lounge & BBQ Area, Stylish Party Room, Social Lounge & Pet Wash Station, Secure Underground Parking, Landscaped Outdoor Courtyards & Visitor Parking. Prime Location Everything You Need Nearby: Located just minutes from Bronte Village, Lake Ontario, and Shell Park, you'll enjoy proximity to walking trails, golf courses, and waterfront parks. Top-rated schools, shopping centres, cafes, and restaurants are all close by. With easy access to GO Transit, Highway 403/407, and QEW, commuting is a breeze. This is your chance to live in one of Oakvilles most sought after new developments. (id:55499)
Royal LePage Signature Realty
1272 Sir David Drive
Oakville (Cv Clearview), Ontario
Situated on a quiet street in Oakville's Clearview neighborhood and Located In The #1-Ranked School District In Oakville!Bright & Spacious 4+1 Bdr.Nearly 4500 Square feet living space with Main Floor Office. The spacious slate stone driveway can accommodate 5cars.Walk into a spacious cathedral high front foyer, elegant hardwood spiral staircase. Granite Counter, Newer washer&dryer, newerFurnace. Finished Bsmt W/Rec, Kitchen, Bed & Bth. Large Deck In Private Backyard. (id:55499)
Master's Trust Realty Inc.
576 Bellflower Court
Milton (Mi Rural Milton), Ontario
This stunning, open-concept freehold townhome offers a modern and airy feel, ideally situated in Miltons desirable Walker neighborhood. Just minutes from the upcoming Milton Education Village and within walking distance to Rattlesnake Public School, St. Josephine Bakhita CES, and nearby parks. Enjoy easy access to shopping, public transit, and major highways everything you need is right at your fingertips. Step into the bright and stylish white kitchen featuring top quality quartz countertops, stainless steel appliances, under-cabinet lighting, and a classic subway tile backsplash. The main floor also offers a convenient laundry area and a spacious combined living and dining room that opens onto a large balcony, perfect for hosting friends or enjoying a quiet evening. (id:55499)
Homelife/miracle Realty Ltd
226 - 95 Dundas Street W
Oakville (Go Glenorchy), Ontario
Move into a modern Mattamy Smart Building in the highly sought-after Glenorchy neighborhood. This upgraded 1-bedroom + den suite is situated on the 2nd floor and offers a peaceful, courtyard-facing terrace perfect for morning coffee or evening relaxation. Designed for comfort and quiet living, this stylish unit features a sleek kitchen with stainless steel appliances, quartz counters, and an upgraded backsplash. The open-concept layout is enhanced by high ceilings, wide-plank flooring, and large windows that fill the space with natural light. Smart home features include a wall-mounted tablet to control temperature, lighting, and security with ease. Enjoy keyless entry, lobby cameras, and efficient climate controls all tailored for modern, connected living. This unit also includes underground parking and a convenient locker on the main floor. Steps from schools, shopping, parks, and highways this is low-maintenance, high-style living in one of Oakville's most desirable communities. (id:55499)
Harvey Kalles Real Estate Ltd.
2530 Nichols Drive
Oakville (Wc Wedgewood Creek), Ontario
Welcome to this beautifully well-kept family home, offering an impressive 2443 sq ft abovegrade plus a fully finished basement. With 4 spacious bedrooms and 3.5 bathrooms, this homeprovides comfort and versatility for your growing family. The main level features two independent living spaces perfect for families seeking privacy or flexibility. The bright and airy living areas are ideal for both relaxation and entertaining. A separate dining area leads into a well-equipped kitchen with plenty of storage and counterspace. The basement offers a complete secondary living area, featuring 2 additional bedrooms, a kitchen, and a full bathroom, providing a great opportunity for multi-generational living, guests, or rental income. Outside, you'll find a driveway that comfortably accommodates up to three cars width-wise, plus an additional 1-2 vehicles horizontally. The double car garage adds extra convenience for parking or storage. The backyard is a private retreat, with a spacious deck, a shed for all your gardening tools, and plenty of room to grow your own vegetables or flowers in the dedicated gardening space.Ideally located in Oakville, this home offers easy access to major highways including the 403, QEW, and 407. Shopping, schools, a nearby hospital, and transit options are all just minutesaway, making this a perfect location for families or professionals alike. (id:55499)
Sam Mcdadi Real Estate Inc.
1802 - 65 Speers Road
Oakville (Qe Queen Elizabeth), Ontario
Rain Condos. 1 bed, 1 bath, 1 parking, 1 locker. High floor, 9 ft ceilings. Unobstructed north views with two walkouts to a giant balcony. Excellent Oakville location. Minutes to QEW, Go station, banking, schools, shopping and fine dining. It is a well-maintained building with great condo facilities. There is an indoor pool, hot tub, sauna, media room, recreation room, guest suites, rooftop bbq common area. (id:55499)
Crescendo Realty Inc.
1226 Duignan (Lower) Crescent
Milton (Fo Ford), Ontario
Bright And Spacious One Bedrooms Basement Apartment W/O. Minutes To Transit, Close To Boyne, Saint Francis Xavier Catholic Secondary School, Parks, All Amenities, Etc., Carpet Free Laminate Floor T/O, Large Living And Dining Area/ Stuy Kitchen, S/S Fridge, Stove, 3Pc Bath, Laundry, One Parking Space Available, No Pets, No Smoking, Utilities 30% Sharing (id:55499)
RE/MAX Gold Realty Inc.
3099 Robert Brown Boulevard
Oakville (Go Glenorchy), Ontario
Location, Location! This Rosehaven Built is about 2,167 Sf with 4 Bedrooms and 3.5 Bath. located in the sought after preserve neighborhood. The home is bright & spacious with an open concept. This beautiful house has a gleaming hardwood floor through out the Main level. The updated kitchen has a Massive Centre Island W/Breakfast Bar, Rich Dark Cabinetry & stainless steal appliances. The main level has 2 huge living rooms and a dining area facing the backyard. The upper Level Features A Large Master bedroom With walk-in closet & 5Pc Ensuite. There are 3 good size bedrooms as well, 4 Pc Main Bath & Upper Level Laundry room for your convenance. The finished basement has a spacious living area and office space/playroom, storage space and a 4th full bathroom. This home is located in one of Oakville's best school districts, within walking distance to two elementary schools. Just minutes from parks, trails, restaurants, retail commercial plaza's, community center, major highways (QEW, 407 & 403), GO Station's, and Oakville Trafalgar Memorial Hospital, this is a prime location with everything at your fingertips. (id:55499)
Century 21 People's Choice Realty Inc.
501 - 1440 Clarriage Court
Milton (Fo Ford), Ontario
Located in One of the Desirable Areas of Milton. 9 Ft Ceilings, Open Concept Layout with Large Windows, Bright and Spacious, Stainless Steel Appliances , Quartz Counter Top, Bedroom with 4 pcs Ensuite, Good size Balcony with Clear City Views, One Parking and One Locker Included. Close to School, Shopping, Restaurants, A few Minutes Drive to Go Station, Highway 403,407 and QEW. (id:55499)
Homelife New World Realty Inc.
2400 Baintree Crescent
Oakville (Wm Westmount), Ontario
Well Maintained Townhouse End Unit, Just Like Semi, Large Backyard. Wood Flooring Throughout, 3 Bedroom With 3 Washrooms. Living/Dining With California Shutters. 2nd Flr Laundry, Finished Basement With 1 Br, And Large Rec Room. Approx 1600 Sq. Ft. Access To Entrance From Garage (id:55499)
RE/MAX Realty One Inc.
RE/MAX Real Estate Centre Inc.
808 - 3500 Lakeshore Road W
Oakville (Br Bronte), Ontario
Discover Refined Lakeside Living at Bluwater Condominiums. Welcome to the pinnacle of luxury living on the shores of Lake Ontario. This exquisite 2-bedroom, top-floor suite at Bluwater Condominiums seamlessly blends contemporary sophistication with the serene beauty of nature. Soaring ceilings and expansive floor-to-ceiling windows flood the space with natural light, creating an open, airy ambiance that invites relaxation and tranquility. Step into the generously sized primary bedroom, your own private retreat, complete with a luxurious 4-piece ensuite designed for ultimate comfort and convenience. The modern kitchen is a chef's dream, equipped with premium built-in appliances including a refrigerator, dishwasher, and a sleek gas cooktop perfect for entertaining or quiet evenings at home. Enjoy your morning coffee or unwind at sunset on the oversized balcony, offering unobstructed views of the lush greenery and sparkling waters a seamless extension of your living space into the great outdoors. Set in a collection of three architecturally elegant 8-storey buildings, Bluwater Condominiums exudes timeless style and thoughtful design. Nestled in a prime location, you're just minutes from Shell Park, and a scenic walk away from the vibrant shops and waterfront charm of Bronte Village. Surrounded by protected green spaces and scenic walking trails, this community offers a perfect balance of peace and accessibility. Commuters will appreciate the easy access to the QEW and Bronte GO Station, connecting you effortlessly to the rest of the GTA. Extras: Bluwater residents enjoy exclusive access to a full suite of resort-inspired amenities, including a 24-hour concierge, a stunning outdoor pool, relaxing hot tub and sauna, well-equipped fitness and yoga studios, a stylish party room, luxurious guest suites, and more. This is more than a home it's a lifestyle. Embrace elegance, comfort, and the natural beauty of lakeside living at Bluwater. Underground Parking & Locker Included. (id:55499)
Royal LePage Real Estate Services Ltd.
344 Riverstone Drive
Oakville (Wc Wedgewood Creek), Ontario
**Beautifully Appointed 3-Bedroom, 3-Bathroom Townhome in Prime Iroquois Ridge School District** Located within the prestigious Iroquois Ridge High School boundary, this stunning townhome offers the perfect blend of style, comfort, and convenience. Featuring an open-concept layout, a modern kitchen with a cozy breakfast area, and a rare second-floor family room/den, this home is designed for both functionality and elegance. The fully finished basement provides additional living space, ideal for entertainment or relaxation. Situated within walking distance to grocery stores and a vibrant shopping plaza, everyday essentials are just steps away. Move-in ready, this home is an excellent choice for new immigrant family or international student families are welcome. **Dont miss this opportunity a true must-see!** (id:55499)
RE/MAX Imperial Realty Inc.
1441 Eddie Shain Drive
Oakville (Cv Clearview), Ontario
Immaculately stunning 3 bedroom 3 bath detached in quaint "Clearview" neighbourhood of Oakville. Step into your future home offering gleaming hardwood flooring in the living/dining. Crown moulding & fireplace. Pot lights, great layout for family entertainment. Renovated kitchen. Quartz countertop, stainless steel appliances, eat-in breakfast area, Butler's serving counter. Walk out to 2 two-tiered decks and back garden, Great for BBQ. season. 3 large bedrooms. The primary has a convenient newer ensuite. Finished basement has a large recreation room, 4th Bedroom/office, and lots of storage space. Hardwood Floors and crown moulding throughout. Catchment area of top ranking schools. 5 Minutes to lake & Go Station. Parks & Trails (Bronte Creek Provincial Park). Farm Boy, LCBO, Metro. Don't wait. Act now! "Let's make a bond" ** This is a linked property.** (id:55499)
Royal LePage Signature Realty
811 - 509 Dundas Street W
Oakville (Go Glenorchy), Ontario
Bright & spacious, never lived in 2 bedroom + den, 2 bath condo with 943 sq ft of functional living space to enjoy! Parking & locker included. High end kitchen & finishes throughout. Located in Oakvilles high demand Glen Orchard neighbourhood. Access to restaurants, grocery, amenities, Sheridan college, Oakville Trafalgar Hospital, golf courses, trails, transit, GO station, 407, 403, QEW and much more!!! Building Amenities: Dining / Party room and Fitness / Yoga Studio. (id:55499)
Slavens & Associates Real Estate Inc.
2596 North Ridge Trail
Oakville (Jc Joshua Creek), Ontario
Discover the perfect harmony of modern amenities & classic elegance in this exceptional residence in prime Joshua Creek. Captivating professional landscaping with an extended exposed aggregate driveway and a spacious upper deck overlooking the lower patio in the backyard, provides a perfect setting for outdoor relaxation & there is ample green space for the kids to play. An open-concept main floor plan with a living/dining room, gorgeous kitchen with breakfast room & walkout, & a generous family room & offers an expansive space for hosting social events. Rejuvenate in the primary retreat & luxury 5-piece ensuite bath designed to pamper with a lavish jetted tub & separate shower. The walkout basement offers a chic modern 2nd kitchen, perfect for entertaining guests. An open-concept recreation room beckons with a sleek linear fireplace, creating a focal point for gatherings. Adjacent to the recreation room is a dedicated games area, offering a versatile space for leisure & entertainment. This luxurious home boasts 3 bedrooms conveniently located on the main floor and 3 bedrooms in the basement. The opulent interior is adorned with hardwood floors on the main level, while the lower level boasts wide-plank laminate flooring. Pot lights throughout illuminate the living spaces, creating a warm & inviting ambiance. Great commuter location, close to excellent schools, parks, the Uptown Core. Credit check and references required. No pets and no smokers. (id:55499)
Royal LePage Real Estate Services Ltd.
11306 Trafalgar Road
Halton Hills (Stewarttown), Ontario
Large spacious three bedroom bungalow! On a huge lot!!! Plenty of parking ! Must be seen! Nestled in a desirable and quiet neighbourhood! Show and sell!! All offers welcomed! (id:55499)
Weiss Realty Ltd.
2203 - 297 Oak Walk Drive
Oakville (Ro River Oaks), Ontario
Experience upscale living in this beautifully upgraded 2-bedroom, 2-bathroom corner suite at the coveted Oak & Co. Condos. Welcome to 297 Oak Walk Drive Unit 2203. Enjoy breathtaking panoramic views of the lake and the entire Golden Horseshoe from the iconic CN Tower in Toronto to the escarpment views of Hamilton all from the comfort of your home. This bright and spacious unit features ~9' smooth ceilings, floor-to-ceiling windows that flood the space with natural light, and an open-concept layout designed for modern living. The contemporary two-toned kitchen boasts built-in appliances and elegant quartz countertops, while the home offers ample storage with large mirrored closets. Located in the vibrant heart of Oakville's Uptown Core, you're just steps from Walmart, Longos, Superstore, LCBO, restaurants, cafes, banks, and public transit. Minutes to Sheridan College, Oakville Hospital, and major highways including the 403, 407, and QEW. Enjoy world-class building amenities such as a rooftop terrace with BBQ area, fitness center, and swimming pool. This is urban condo living at its finest don't miss out! (id:55499)
RE/MAX Aboutowne Realty Corp.
415 - 210 Sabina Drive
Oakville (Go Glenorchy), Ontario
Amazing location in Oakville at Trafalgar's Landing. This Spacious 690 Sq.ft. 1 bedroom plus den unit facing pond on east side 9 foot ceilings, floor to ceiling windows, cozy balcony., modern hardwood style laminate flooring - no carpet! This building has a more exclusive feel than the high rise buildings, generous square footage. No hustle bustle or rush for elevators and managed well by Wilson Blanshard management. lovely foyer and exercise room. Party room. This unit comes with 1 Parking spot. Heat and Water is included in rent, Tenant only pays for hydro. Great walk score! Walking distance to Walmart, Superstore, Home Sense and many more amenities. Perfect for a professional couple. Vacant and ready to lease. (id:55499)
Royal LePage Real Estate Services Ltd.
376 Third Line
Oakville (Wo West), Ontario
Monster Lot Of 77 X 147 Ft. Great Opportunity For All-Buyers, Investors. View This Wonderfully Built Potential Bungalow House With 3+2 Bedrooms, 2 Full Washrooms, And Inground Pool (As-Is Condition) Is A Perfect Place For Your Family. Nestled In A Beautiful, Vibrant Community, This Top To Bottom Fully Renovated Property-New Floors (2021), Windows (2021), Doors (2021) Is A True Call Of A Dream House. 1 Min. Drive To Lakeshore. (id:55499)
Homelife/miracle Realty Ltd
165 Walby Drive
Oakville (Sw Southwest), Ontario
Coronation Park location on quiet street in beautiful southwest Oakville. Spacious, renovated home inside and out. The current owner has extensively renovated this home both inside and out. Open concept main level showcases a fully renovated kitchen with sleek granite countertops, huge island and separate butler servery. Loads of white cabinetry with top of the line Stainless Steel appliances including 6 burner Thermador gas stove, French door fridge with bottom freezer, B/I Dishwasher and microwave plus large picture window overlooking the private backyard. Main level also includes a dining room off the kitchen & a bright living room with stunning stone gas fireplace and large bay window. Spacious, redesigned front entry with double coat closets & main level faming room complete with 2pc. powder room, laundry room, inside entry to garage, walk out from family room to huge private back yard. The upper level has 3 bedrooms, ensuite & main baths. The lower level has a rec room, office/bdrm area, workout area, 3 pc. Bath, storage area, above ground windows & exit to the yard. The property features a huge, private back yard with large patio, the ideal space for entertaining and relaxing. (id:55499)
Royal LePage Realty Plus Oakville
85 - 1000 Asleton Boulevard
Milton (Wi Willmott), Ontario
This stunning corner townhouse, nestled on an exclusive lot in one of Milton's most desirable neighborhoods, combines timeless elegance with modern comfort. The main floor boasts a bright and airy office with large windows, creating an ideal space for remote work. The open-concept living room is spacious and bathed in natural light, featuring a cozy gas fireplaceperfect for unwinding after a long day. The kitchen opens to a private balcony, providing the perfect spot to enjoy your morning coffee. Upstairs, the generous master suite includes a luxurious 4-piece ensuite and a walk-in closet. Two additional bedrooms, each with oversized windows and built-in wardrobes, offer plenty of space and storage. Conveniently located within walking distance to three top-rated schools and just minutes from grocery stores and shopping, this home offers the perfect balance of convenience and lifestyle.Dont miss your chance to own this exceptional property! (id:55499)
Cityscape Real Estate Ltd.
112 - 1597 Rose Way
Milton (Cb Cobban), Ontario
Be the first to live in this brand new Fernbrook built, main floor unit feats 2 bedrooms plus 2 full bathrooms. Carpet free. NO STAIRS!. Spacious private balcony. White kitchen featuring a breakfast bar, stainless steel appliances, granite countertops with white subway-tile backsplash, coupled with plenty of room for storage in the large utility closet. The sizeable primary bedroom features a walk-in closet and an ensuite bathroom with a stand-up shower. Comes with 1 parking spot and 1 locker. Ideal family-friendly location. Close to great schools and parks. Close to Sobeys plaza, Hwys, Milton GO, Wilfrid Laurier University Milton Campus, Milton & Oakville Hospitals, Niagara Escarpment, Rattlesnake Point Golf Course and more. (id:55499)
Royal LePage Real Estate Services Ltd.
397 Burloak Drive
Oakville (Br Bronte), Ontario
Welcome to 397 Burloak Drive, a spacious and well-maintained home built in 2007, located in the highly desirable Bronte West neighbourhood of Oakville. This bungalow offers over 2,087 square feet of main floor living space, featuring 9-foot ceilings and hardwood flooring throughout, making it perfect for families or anyone seeking comfortable, single-level living. The updated kitchen is designed for functionality and style, with a center island that includes a breakfast bar, quartz countertops, and an extra pantry for added storage. The family room is warm and inviting, complete with a gas fireplace and direct access to the patio, seamlessly connecting indoor and outdoor spaces for relaxation or entertaining.The primary bedroom serves as a private retreat with its walk-in closet and luxurious 5-piece ensuite featuring a double vanity, soaker tub, and separate shower. Two additional bedrooms are generously sized and share a convenient 3-piece Jack and Jill bathroom. The main floor also includes a combined living and dining area with large windows that fill the home with natural light, a powder room for guests, and a laundry room with direct access to the garage. Large windows throughout the home ensure bright and airy living spaces. The open flow between the kitchen, breakfast area, family room, and patio makes this home ideal for hosting gatherings. The basement offers an impressive additional 2,120 square feet of space, including a freshly painted recreation room with newer flooring and ample room for customization. Situated just steps from scenic parks, trails, and Lake Ontarios waterfront, this property is close to top-rated schools, Bronte Harbour, Heritage Waterfront Park, and the shopsand restaurants of Bronte Village. This is a must-see home! (id:55499)
Elixir Real Estate Inc.




