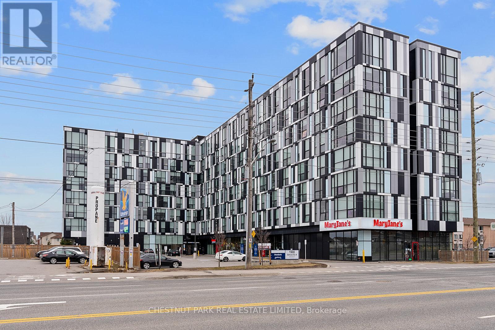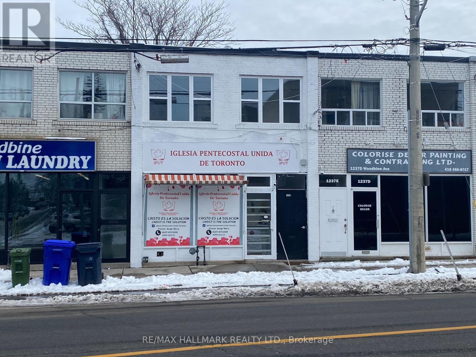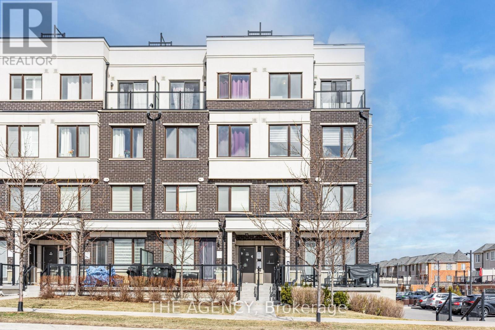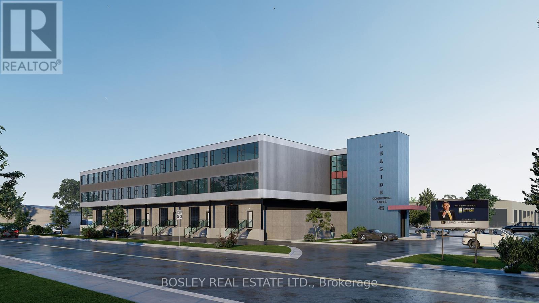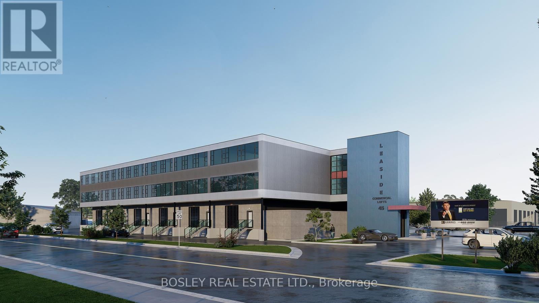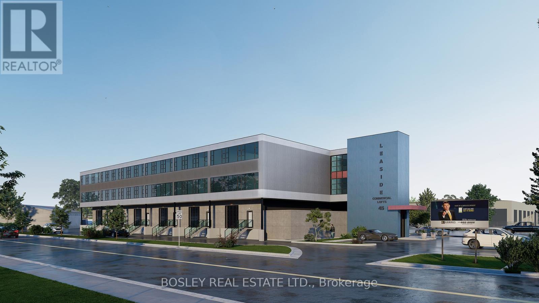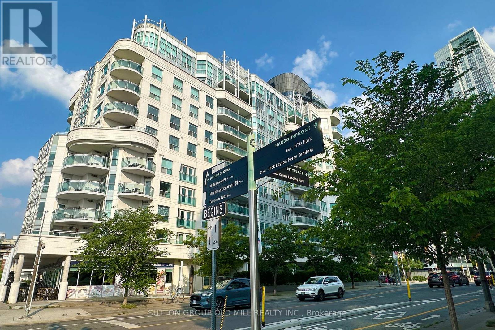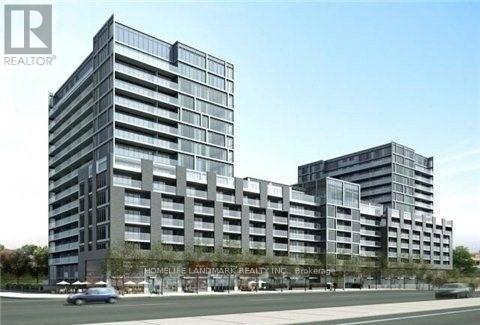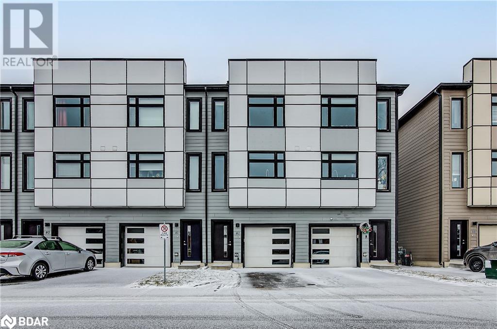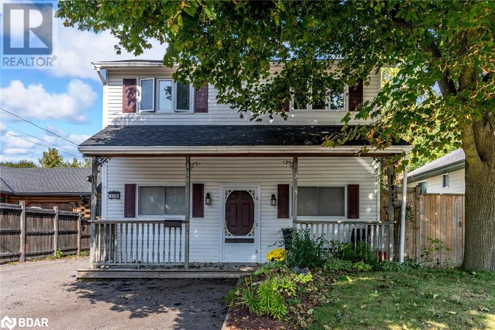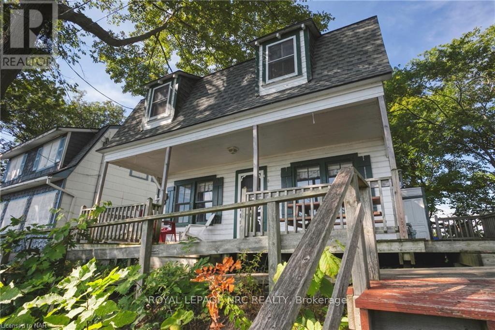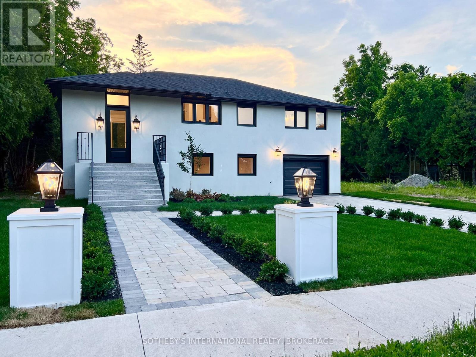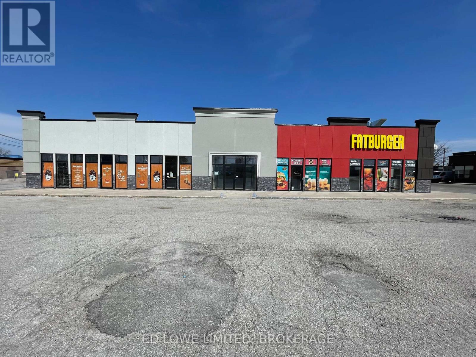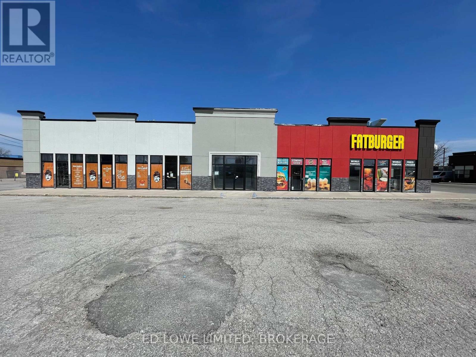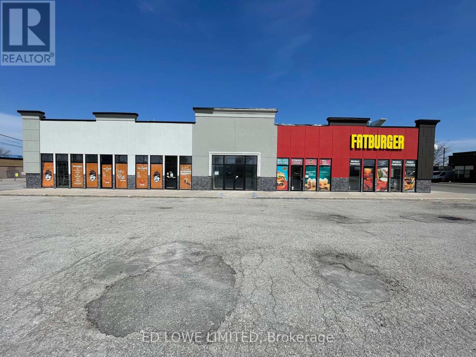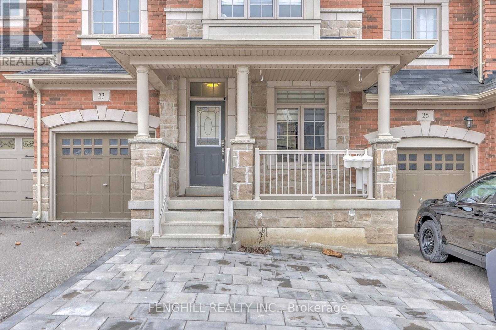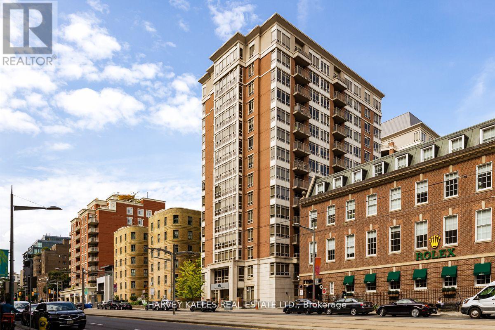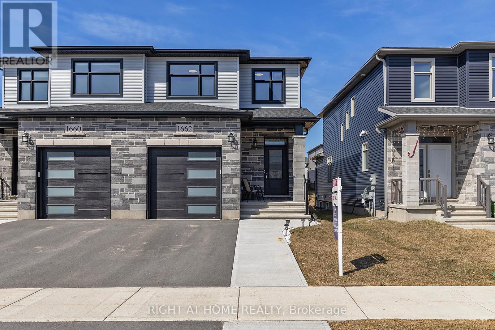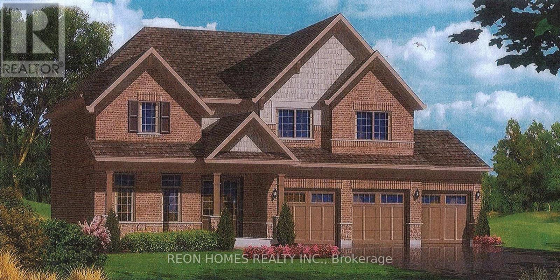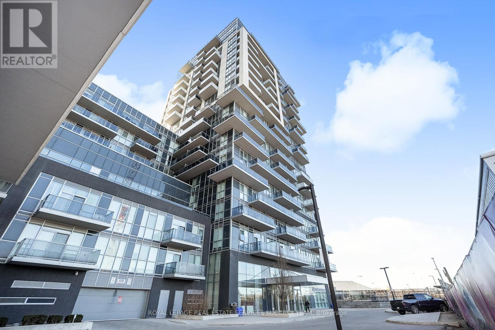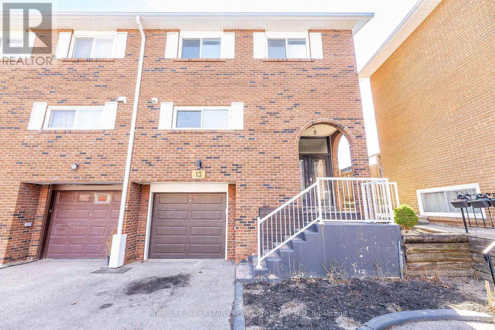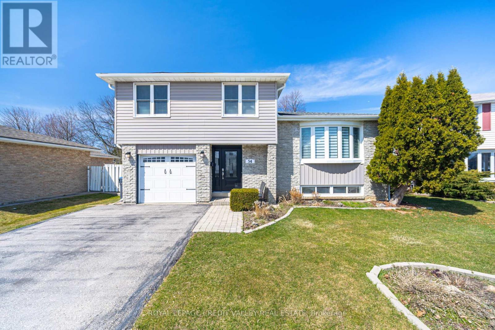210 Southview Road
Barrie, Ontario
SPACIOUS HOME WITH A REGISTERED SECOND SUITE IN A PRIME INNISHORE NEIGHBOURHOOD! Welcome to 210 Southview Road, a standout opportunity in Barrie’s sought-after Innishore neighbourhood, just a short six-minute stroll from Minet’s Point Park. Set on a beautifully manicured 50 x 155 ft lot, this property offers a fully fenced backyard framed by mature trees, perennial gardens, raised garden planters, a garden shed, and multi-tiered decks with a gas BBQ hookup - ideal for outdoor living. Over 2,000 sq ft of finished space delivers comfort and versatility, including an updated kitchen with stainless steel appliances and white cabinetry, a dining room with a 10 ft window overlooking the backyard, and a cozy living room with a Napoleon fireplace. The rec room includes a built-in bar area with a live edge bar, kegerator, mini fridge, and cabinetry. What truly sets this home apart is the legal second suite, registered with the City of Barrie, a one-bedroom unit offering excellent flexibility for extended family, multigenerational living, or income potential. With a double-wide driveway providing parking for five and a location close to parks, schools, transit, shopping, and the Allandale Rec Centre, this #HomeToStay offers comfort, versatility, and a prime Barrie location! (id:55499)
RE/MAX Hallmark Peggy Hill Group Realty Brokerage
529 - 18 Mondeo Drive
Toronto (Dorset Park), Ontario
Welcome Home to an Exceptionally Maintained Condo, renovated Tridel Built 1-bed + den with Murphy Bed and closet can be used as guest room or home office. Incredible layout open concept living and dining private balcony. Laminate flooring throughout, Quartz Counter top in updated kitchen with stainless steel appliances with ample storage. Spacious master bedroom with double closet and shelves. Parking and locker. Enjoy exceptional amenities: 24/7 concierge, pool, hot tub, indoor gym, party room, billiards, virtual golf, sauna, basketball court, guest suites and a theatre. Close to shops, schools and parks, steps to TTC easy access to 401. Great opportunity to get into the market. (id:55499)
Weiss Realty Ltd.
208 - 1900 Simcoe Street N
Oshawa (Samac), Ontario
Welcome to this bright south-west facing studio at University Studios, ideally located just steps from Ontario Tech University and Durham College. One of the largest units in the building, offering a thoughtful layout and floor-to-ceiling windows with blinds. The unit is fully furnished and recently updated with a new pull-out corner couch. 60" TV, a larger vanity in the 4-piece bathroom, modern light fixtures, and built-in shelving for additional storage. Positioned at the end of the hallway and across from the emergency exit, this unit offers a quieter living experience. The kitchen is equipped with a fridge, stove top. range vent, microwave, dishwasher, and a convenient washer and dryer. Residents enjoy access to excellent building amenities, including a gym, meeting rooms, a common room on the floor with a full kitchen and lounge area, visitor parking ,and property management on site weekdays from 9-5. With easy access to transit, shopping, restaurants, and Highway 407, this turnkey unit is perfect for students, professionals, and investors alike. (id:55499)
Chestnut Park Real Estate Limited
109 Ferris Square
Clarington (Courtice), Ontario
Bright, Sun Filled & lovely End unit 3 Bed,family room/Office Den, 4Bath executive townhome located @ Family Oriented Neighborhood of courtice. Premium & Modern Finishes Throughout. Open Concept Floorplan W/ Functional Layout. Spacious Den On 1st Floor W/ 2 Pc Bath & W/O ToYard - Perfect For Working From Home! Upgraded Kitchen W/ Ceramic Floor, Stainless Steel Appliances, Centre Island W/ Pendant Lights & Deep Basin Sink. Eat-In Kitchen W/ Walk-Out To Balcony! Living/Dining Features Hardwood Flooring, Large Windows & W/O To Balcony. Primary Bdrm Features Plush, Soft Broadloom, 4 Pc Ensuite & Large Closet.Spacious 2nd & 3rd Bdrms W/ Large Windows & Closets! Well Maintained place of abode you cant afford to miss. (id:55499)
Royal LePage Signature Realty
1239a Woodbine Avenue
Toronto (Woodbine-Lumsden), Ontario
Excellent user/investor property in heavy pedestrian and vehicle traffic location with great street exposure. Solid brick commercial retail building with 2 bedroom residential apartment. Incredible potential. Location Is Ideal For Retail Business, Office, Clinic, Doctor's Office, Coffee Shop, Bike Shop, Barber Shop, Music Store, Etc. 800M From Subway Station. 2nd floor apt is leased at $2700 /mth. Two surface parking, w/o to rear part of the property/parking from master br & main flr. Great location close to schools, hospital etc (id:55499)
RE/MAX Hallmark Realty Ltd.
1136 Tanzer Court
Pickering (Bay Ridges), Ontario
Location, location, location! Welcome to this charming, clean and moved-in ready 3-bedroom semi-detached home in the desirable Bay Ridges area of Pickering! Perfect for first-time buyers or those looking to downsize, this home offers a serene and family-friendly setting with plenty of conveniences. A covered front porch that sheltered as entryway and welcoming area. Enjoy outdoor living with a walkout to a large deck that overlooks a fully fenced backyard ideal for relaxing or family gatherings. The home also features a driveway with no sidewalks, providing easy access to 3 parking spaces and a 1-car garage for added convenience. With fibreglass shingles roof and durable aluminum backdoors at both the garage and shed, this home offers low-maintenance living. The location is unbeatable! Within a 10-minute walk, you'll find the GO station, public transit, top-rated schools, and Pickering Town Centre. A variety of diverse restaurants and the scenic waterfront are just around the corner, and the 401 is only a 2-minute drive away, making commuting a breeze. This property blends comfort, privacy, and exceptional accessibility, making it a wonderful place to call home. (id:55499)
RE/MAX West Realty Inc.
419 - 1711 Pure Springs Boulevard
Pickering (Duffin Heights), Ontario
Experience modern townhome living in the desirable Duffin Heights community, a popular area known for its urban amenities and convenient access. Perfect Place To Fall In Love With, Corner Lot With Very Large Balcony ,Perfect For Small Family, This exceptional corner/end unit is among the largest available, offering a generous 1,355 sq ft of contemporary, practical living space. Featuring two bedrooms, three bathrooms, and two stories, this stacked condo townhome has an inviting and open layout that's flooded with natural Sunlight. "Truly a Sun filled home". The modern kitchen is equipped with a striking backsplash, upgraded cabinets, stainless steel appliances, a breakfast bar, an undermount sink, and a convenient main-floor workspace. The primary bedroom includes a 3-piece ensuite with a glass shower and two closets, while the second bedroom offers access to a private balcony. Enjoy hosting guests and taking in the views from the expansive rooftop terrace an ideal space for relaxation. With no neighbors above and a private entrance, this home offers both privacy and comfort. Its also carpet-free and comes with one underground parking spot + Locker. Great Location; Close To Pickering Mall/401/407/Pickering Go, Close To Schools, Public Transit, Park, Supermarket, Devi Temple And Mosque. (id:55499)
Exp Realty
(Bsmt) - 1069 Eagle Ridge Drive
Oshawa (Taunton), Ontario
High Demand North Taunton! 2-bed basement apartment. Close To Shopping, Restaurants And Much More. (id:55499)
Reon Homes Realty Inc.
1211 - 15 Ellerslie Avenue
Toronto (Willowdale West), Ontario
Newer Luxury Ellie Condo In The Heart Of North York. Good Size of 1 Bed + Den, 2Bath. 1 Parking+ 1 Locker. This Luxury Suite Includes 9Ft Ceilings, Stainless Steel Appliances, Stacked Washer And Dryer And Hardwood Floors. Floor To Ceiling Windows. Perfect Location, Empress Walk Mall &The North York Centre (id:55499)
Homelife Frontier Realty Inc.
210 - 10 Kenneth Avenue
Toronto (Willowdale East), Ontario
****Top-Ranked School---Earl Haig SS(Short Walking Distance To School, Yonge Subway/Shopping)****Welcome To The Pavilion---A Luxury/Meticulously-Maintained Condo Building In The Heart Of Yonge/Sheppard Area------Super Bright and Spacious Corner Unit****Pride Of Ownership****Impeccably--Cared Unit For Spacious 2 Bedroom Plus Den/Solarium**Unobstructed North & East-Semi West View(Corner Unit) --------Appx 1343Sf Living Area + 2(Two) Owned Parking Spots +1(One) Owned Locker Incl****Open-Concept Lr/Dr W/Oversized Windows Overlooking Green Tree Top Garden---a Generously Sized Separate Den(Solarium)-----Split/Private 2 Bdrms -- Large Primary Bdrm W/5Pcs Ensuite And W/I Closet----2nd Bdrm W/ Mirrored Closet Dr And Bay Window ----- Functional/Eat-In Kitchen Overlooking Den(Solarium) ------ Spacious Entry Foyer - Separate/Large Laundry Rm ---- Great Building Amenities Including 24Hr Security, Indoor Pool, Library (With Study Area), Party Room, Gym, Park-Like Garden With Bbqs And Picnic Benches, Saunas, Lots Of Visitors Parkings And More***Walking Distance To Earl Haig SS & Yonge Subway-Shopping & Super Convenient Location To All Amenities **EXTRAS** Kenmore Fridge, Kenmore Stove, Kenmore Microwave-Hoodfan, Kenmore Washer/Dryer, Laminate Flr, Mir Closets, One (2) Owned Parking Spots+One(1) Owned Locker Incl. All Existing Electric Light Fixtures, All Existing Window Coverings (id:55499)
Forest Hill Real Estate Inc.
2003 - 1 The Esplanade
Toronto (Waterfront Communities), Ontario
Backstage Condos completed in 2017 and constructed by Cityzen. Conveniently located on The Esplanade near the foot of Yonge street. Minutes to restaurants, shops of The St Lawrence Market, Union Station, the Financial District & the Harbourfront. Approx. 675 sf & 85 sf balcony. Featuring a bright, sunny apartment with western exposure, 1 bedroom & den, 1 bath, hardwood floors throughout, stylish & modern kitchen & bath, Kitchen Showcases Stainless Steel Built-In Appliances, Centre Island, Granite Counter & Walk-In pantry/laundry room, walkout to balcony from living room. 1 parking & 1 locker. The building features 24hr concierge, gym, movement room, private dining room, billiard & games room, party lounge & cocktail bar, business centre media room, guest suite, roof top zen garden & terrace, outdoor infinity pool. (id:55499)
Pope Real Estate Limited
Units 313-316 - 45 Industrial Street
Toronto (Leaside), Ontario
Existing building to be upgraded with new; windows, doors, utilities, drywall, h-vac, facade, landscaping. Located close to Leaside big box amenities. Walk to new Laird LRT station. Tax and maintenance are unassesses and estimated. Maintenance $2.93/ft/annum. Creative space. Great location for accessing mid Toronto and downtown. Easy access to DVP and 401 Highways. Now under construction. Summer occupancy. Accessed by both freight and passenger elevator. Unit may suit the following uses: contractor shop, office, warehouse, light manufacturing, studio, storage, creative uses. 8 foot wide shipping corridor with direct outside loading. Tours available. Only a few units left. (id:55499)
Bosley Real Estate Ltd.
636 - 591 Sheppard Avenue E
Toronto (Bayview Village), Ontario
Experience upscale living in this elegant one-bedroom condo, perfectly situated in a sought-after Village Residence. Offering unparalleled convenience, this residence is just steps from the subway, providing seamless access to the city, and is moments away from major highways for effortless commuting. Ideal for both end-users and investors, this stylish condo is located directly across from Bayview Village Mall, placing premium shopping and dining at your fingertips. Enjoy a wealth of amenities, including 24-hour concierge services, a beautifully landscaped rooftop terrace, and a state-of-the-art golf simulator. (id:55499)
Digi
221 - 45 Industrial Street
Toronto (Leaside), Ontario
Existing building to be upgraded with new; windows, doors, utilities, drywall, h-vac, facade, landscaping. Located close to Leaside big box amenities. Walk to new Laird LRT station. Tax and maintenance are unassesses and estimated. Maintenance $2.93/ft/annum. Creative space. Great location for accessing mid Toronto and downtown. Easy access to DVP and 4011 Highways. Now under construction. Summer occupancy. Accessed by both freight and passenger elevator. Unit may suit the following uses: contractor shop, office, warehouse, light manufacturing, studio, storage, creative uses. 8 foot wide shipping corridor with direct outside loading. Tours available. Only a few units left. (id:55499)
Bosley Real Estate Ltd.
314-316 - 45 Industrial Street
Toronto (Leaside), Ontario
Existing building to be upgraded with new; windows, doors, utilities, drywall, h-vac, facade, landscaping. Located close to Leaside big box amenities. Walk to new Laird LRT station. Tax and maintenance are unassesses and estimated. Maintenance $2.93/ft/annum. Creative space. Great location for accessing mid Toronto and downtown. Easy access to DVP and 4011 Highways. Now under construction. Summer occupancy. Accessed by both freight and passenger elevator. Unit may suit the following uses: contractor shop, office, warehouse, light manufacturing, studio, storage, creative uses. 8 foot wide shipping corridor with direct outside loading. Tours available. Only a few units left. (id:55499)
Bosley Real Estate Ltd.
606 - 600 Queens Quay W
Toronto (Waterfront Communities), Ontario
Chic Condo in Toronto's Beautiful Queens Quay Waterfront Community. South-East Exposure, Lake Views. Close to all Downtown Conveniences and Entertainment, City Lover's Dream. Enjoy Great Building Amenities Including 24hrs Concierge, Party Room, Visitors' Parking, Sauna, Equipped Gym, etc. Parking and Locker Included! Chef appliances (2 hotplates; pro Griddle), Sapien Stone Countertops in Kitchen, Very Durable, Scratch and Heat-resistant. Engineered Hardwood throughout, Substantial storage added throughout: built-in closets, drawers, ceiling rack, etc; Super Cool Combo drop-down revolving Italian Wall bed/Dinning Table/Shelving. Reno's done in Washroom include Fixtures, Stylish floor to ceiling tile, Shower - Glass partition, Full-height storage / room divider. Just Move in and Enjoy. (id:55499)
Sutton Group Old Mill Realty Inc.
415w - 565 Wilson Avenue
Toronto (Clanton Park), Ontario
Superb Location, Min Walk To Subway Station! Close To Yorkdale Mall, Easy Access To Allen Road And Hwy 401. Bright With Unobstructed View Open-Concept One Bedroom. 1 Parking+1 Locker. Beautiful Uplifting White Kitchen With Stainless Steel Appliances. State Of The Art Fitness Center, Indoor Pool, Party Room, Steam Room, Rooftop Garden With Bbqs, Games Room. (id:55499)
Homelife Landmark Realty Inc.
4102 - 2221 Yonge Street
Toronto (Mount Pleasant West), Ontario
Heart of Midtown TORONTO! Prime Location Ambient lighting, Open Concept & Spacious 700+sqft+balcony. High Ceiling And no wasted space, functional Layout. Modern/Contemporary Kitchen Up to date appl, Laminate flooring. Steps to Subway, bus stop, Amenities, CINEMA, Restaurants, Grocery/Shopping Etc. (id:55499)
Keller Williams Referred Urban Realty
540 Essa Road Unit# 42
Barrie, Ontario
FANTASTIC OPPORTUNITY! This modern three-story townhome in a prime South Barrie location offers two separate suites and no neighbors behind! The main living space spans the second and third floors, featuring an open-concept living room with a walk-out to a private terrace overlooking mature treeline, a spacious kitchen with quartz countertops and stainless steel appliances, and three bedrooms with 1.5 baths. Convenient upper-floor laundry adds to the home’s functionality. The main-floor in-law suite is an open-concept bachelor-style space with in-floor heating, a living area, a kitchenette, and a 3-piece bath with a glass stand-up shower and rain shower head. This suite also has its own walk-out to the yard and in-unit laundry. Additional highlights include 9’ ceilings, oak staircase, laminate and ceramic flooring, and fresh neutral décor throughout. Freehold ownership with a low common element fee. Located close to shopping, restaurants, schools, recreation centers, walking trails, HWY 400, public transit, and more! (id:55499)
Keller Williams Experience Realty Brokerage
210 Southview Road
Barrie, Ontario
SPACIOUS HOME WITH A REGISTERED SECOND SUITE IN A PRIME INNISHORE NEIGHBOURHOOD! Welcome to 210 Southview Road, a standout opportunity in Barrie’s sought-after Innishore neighbourhood, just a short six-minute stroll from Minet’s Point Park. Set on a beautifully manicured 50 x 155 ft lot, this property offers a fully fenced backyard framed by mature trees, perennial gardens, raised garden planters, a garden shed, and multi-tiered decks with a gas BBQ hookup - ideal for outdoor living. Over 2,000 sq ft of finished space delivers comfort and versatility, including an updated kitchen with stainless steel appliances and white cabinetry, a dining room with a 10 ft window overlooking the backyard, and a cozy living room with a Napoleon fireplace. The rec room includes a built-in bar area with a live edge bar, kegerator, mini fridge, and cabinetry. What truly sets this home apart is the legal second suite, registered with the City of Barrie, a one-bedroom unit offering excellent flexibility for extended family, multigenerational living, or income potential. With a double-wide driveway providing parking for five and a location close to parks, schools, transit, shopping, and the Allandale Rec Centre, this #HomeToStay offers comfort, versatility, and a prime Barrie location! (id:55499)
RE/MAX Hallmark Peggy Hill Group Realty Brokerage
4041 Crystal Beach Hill Lane
Fort Erie (337 - Crystal Beach), Ontario
A truly unique opportunity to be a part of a private lakefront enclave on the sandy shores of Crystal Beach, known as the Crystal Beach Hill Cottagers Organization. Remarkable panoramic views of the waterfront and access to a private sand beach. An Ideal place to call home, this cottage features four bedrooms one bathroom and a large covered deck that wraps around the front and side of the home making it ideal for entertaining your friends or family. Close to shops and restaurants, a private road leads to your beachfront oasis. year-round access is available. Dues cover Summer beach cleaning, big garbage dumpsters, dumpsters, and parking lot lawn service. Also includes Snow Removal of the parking lot, Off-season security. Please inquire as to the unique ownership structure of the Crystal Beach Hill Cottagers Organization. \r\nREALTOR®: (id:55499)
Royal LePage NRC Realty
Lower - 6034 Mountainside Street
Niagara Falls (205 - Church's Lane), Ontario
All-inclusive luxury lower-level basement available for rent with separate entrance. This home is located in a beautiful cul-de-sac in the northeastern corner of Niagara Falls. Close to grocery stores, banks, churches, restaurants, schools, and quick QEW highway access. The lower level consists of a spacious family room, kitchen, 3-piece bathroom, laundry room, and 3 large bedrooms. The total square footage of the lower level is over 1600 square feet. All utilities are included in the rent meaning no hydro, gas, water, or internet bills. There is 1 parking spot included with rent. No backyard or garage access. (id:55499)
Royal LePage NRC Realty
489 Regent Street
Niagara-On-The-Lake (101 - Town), Ontario
A once-in-a-lifetime opportunity to purchase a home with the possibility of severing a building lot, with all studies completed and the application ready for submission to the Town of Niagara-on-the-Lake. Nestled in one of the most sought-after locations, this home has been thoughtfully updated to combine modern luxury with timeless elegance. Step inside to an open-concept main living area, where vaulted ceilings in the living and dining rooms create an airy and sophisticated ambiance. Custom-built cabinetry and oversized patio doors lead to a brand-new back deck, where you can take in the breathtaking views of the landscaped rear yard. The gourmet kitchen is a true showpiece, showcasing brand-new custom cabinetry and countertops, designed for both effortless daily living and stylish entertaining. The luxurious primary suite serves as a private sanctuary, featuring a walk-in closet with custom cabinetry and a spa-inspired 5-piece ensuite, complete with double sinks, a soaker tub, and a glass-enclosed shower. Patio doors from the master bedroom open directly onto the rear deck, seamlessly blending indoor comfort with outdoor tranquility. A second bedroom and a stylish 4-piece bathroom with a glass shower complete the main floor. Throughout the home, luxurious details abound, including engineered herringbone hardwood flooring, new doors, handles, and countertops. The fully finished basement expands your living space with a third bedroom, a 3-piece bathroom, and a full kitchen setup ideal for guests or in-laws. A walkout to the rear yard provides even more convenience and access to the beautifully landscaped property. Located directly across from the renowned Pillar and Post Inn & Spa and within walking distance to local restaurants, shops, and amenities. Consent has been granted by the municipality for the severance of the lot to create a separate 50.85' x 157.48' lot. There are numerous opportunities here! (id:55499)
Sotheby's International Realty
20 - 535 Bayfield Street
Barrie (Bayfield), Ontario
High Traffic Retail/Office Mall Style Space North Of Georgian Mall, Beside Tim Horton's. Only INTERIOR Mall spaces remaining with common access from the front and side entrances. Rental Rates Vary, Up To $30/Sf Depending On Size And Location. Plus Tmi Includes Utilities And Common Area Maintenance Of Common Area Washrooms And Hallways. Ideal Space For Any Kind Of Office Or Retail Use. Space Has Been Leased To 2 Fast Food Restaurants Fronting Onto Bayfield And Convenience And Physio. Located Adjacent To Tim Horton's With Hundreds Of Cars A Day Through The Lot. See Attached Plan. Any Number Of Units Can Be Combined To Accommodate Tenant Needs Up To About 6,000 Sf. (id:55499)
Ed Lowe Limited
22 - 535 Bayfield Street
Barrie (Bayfield), Ontario
High Traffic Retail/Office Mall Style Space North Of Georgian Mall, Beside Tim Horton's. Only INTERIOR Mall spaces remaining with common access from the front and side entrances. Rental Rates Vary, Up To $30/Sf Depending On Size And Location. Plus Tmi Includes Utilities And Common Area Maintenance Of Common Area Washrooms And Hallways. Ideal Space For Any Kind Of Office Or Retail Use. Space Has Been Leased To 2 Fast Food Restaurants Fronting Onto Bayfield And Convenience And Physio. Located Adjacent To Tim Horton's With Hundreds Of Cars A Day Through The Lot. See Attached Plan. Any Number Of Units Can Be Combined To Accommodate Tenant Needs Up To About 6,000 Sf. (id:55499)
Ed Lowe Limited
Car Lot/office - 535 Bayfield Street
Barrie (Bayfield), Ontario
300 s.f. Space available for small office for car dealer or car rental business in the building at 535 Bayfield Street plus reserved parking area at the back of the building for cars - ideal for car rental or new or used car sales office and parking. (id:55499)
Ed Lowe Limited
23 Cherna Avenue S
Markham (Berczy), Ontario
Bright, Spacious, Sun Filled Freehold Townhouse With Separate Entrance and Walkout Above Grade Windows Basement In Prestigious High Demand Upper Unionville Community.*Top Ranked Schools Pierre Trudeau H.S & Beckett Farm P.S* Hardwood Floors Th/Out, 9 Ft Ceiling On Main, S/S Appliances, Open Concept Lay Out, Wrought Iron Pickets, Spiral Stained Oak Staircase. 4+2 Bedrooms Plus Media Room, 4 Washrooms, 2,273 Sqft (id:55499)
Fenghill Realty Inc.
Lot 69 Enchantment Avenue
Tiny, Ontario
BUILD YOUR DREAM ESCAPE JUST STEPS FROM GEORGIAN BAY! An incredible opportunity awaits to bring your dream home to life on this 100 x 122 ft lot nestled on a quiet cul-de-sac just a short stroll from the sparkling waters of Georgian Bay. Mature trees surround the property, creating a peaceful, private setting with a touch of natural beauty in every season. With shared access to a kid-friendly sandy beach nearby, you'll enjoy the best of waterfront living without leaving your neighbourhood. Essential services, including hydro, gas and fibre optics, are available at the lot line, and a newer survey has already been completed for added peace of mind. Whether you're planning a year-round residence or a seasonal escape, this prime location puts you close to nature trails, golf courses, and four-season outdoor adventure, from skiing and snowmobiling to hiking and ATVing. Plus, shopping, dining and everyday essentials are just minutes away in Midland and Penetanguishene, and with 1.5 hours to the GTA and 2 hours to downtown Toronto, you’ll enjoy a peaceful setting that still keeps you well connected. Create the home you’ve been dreaming of in a location that truly delivers. (id:55499)
RE/MAX Hallmark Peggy Hill Group Realty Brokerage
1107 - 60 St. Clair Avenue W
Toronto (Yonge-St. Clair), Ontario
Welcome To This Bright And Airy 2 Bedroom, 1 Bathroom, Corner Suite Located At "The Carlyle". Mere Steps To Subway, Streetcar, Shops, Restaurants, Grocery Stores, LCBO, Parks And Top Rated Schools. This Special Unit Features South And West Views With A Private West-Facing Balcony. Well Laid-Out Open-Concept Space Is Perfect For Entertaining Family and Friends. Kitchen Boasts Granite Counters, Breakfast Bar, Full Sized Appliances, Hardwood Throughout, Generous Closets, Ensuite Laundry, Parking And Locker. This Pet Friendly Boutique Building Provides Concierge, Exercise Room, Guest Suite And Updated Event Room. Walk Score Of 97. (id:55499)
Harvey Kalles Real Estate Ltd.
10 Bawcutt Crescent
Brant (Paris), Ontario
The END UNIT but it is on a large CORNER LOT. This home offers 1,383 sqft of professionally styled living space filled with natural light from upsized windows. Come home to an OPEN CONCEPT main floor featuring an eat-in kitchen, large living room, dining area, access to the attached single car garage, walk-out glass sliders leading to the back yard. The kitchen is every chefs dream with Professional Series Frigidaire appliances, under cabinet lighting, professionally finished cabinets, a large island and granite countertops. Make your way up the wide staircase to the second floor and step into the large primary bedroom where you will find a 3pc ensuite, walk-in closet, and reading corner with 9.5' ceilings. Wake up to country views of deer across the street in farmed fields. The upper level also features a beautiful full 4pc bathroom and two generous rooms perfect for bedrooms or your new office space. Laundry and ample storage can be found in the basement. This spacious unfinished basement features a large window into a framed-in space awaiting the finishing touches to become your new rec room, play room or gym (id:55499)
Keller Williams Edge Realty
1105 - 15 Wellington Street S
Kitchener, Ontario
Modern freshly painted, Private balcony and bright with tons of natural light, amazing location in the Kitcheners downtown core, heart of Innovation District, steps from LRT line, Google, Grand River Hospital and only 15 minutes away from both Universities. This 595 square feet floor plan including 65 square foot balcony. Amazing facilities - Premier Lounge area, with bar, gaming table, fully equipped kitchen, 2 lane bowling alley, landscaped terraces with cabana seating and BBQ areas, fitness areas, yoga/pilates studios, swim spa, hot tub, pet spa and more. Located in Kitcheners Innovation District, Station Park is synonymous with sophisticated urban living, offering easy access to downtown, Victoria Park, and the ION light rail. Adjacent to key landmarks like Google's HQ and Grand River Hospital, and just steps from lively shops and dining. The parking spot can be rented for $145 a month (id:55499)
Keller Williams Edge Realty
A10 - 374 Prospect Avenue
Kitchener, Ontario
A Two Level Boutique Style Condo In the Prospect Park Community! This two bedroom unit Features A Modern Kitchen W/Granite Countertop, Movable Island, Stainless steel Energy Star Fridge,Stove, Dishwasher And Range Microwave. Stacked washer and dryer. Open concept main living area with laminate floors throughout. Two modern bathrooms and a Private balcony. Parking an additional$50/month. Utilities Metered Separately & not included. Visitor parking available.Centrally Located Near Various Restaurants, Stores And Schools. Close to parks, outdoor pool,community centre, trails and ski hill. Easy Access To Transit, Highway 7, 8 And 401.Photos are not of the exact unit but are the same layout and similar finishes, there may be variances in unit A10. (id:55499)
Royal LePage Signature Realty
1662 Brookedayle Avenue
Kingston (42 - City Northwest), Ontario
Welcome Home! Proud of ownership. Modern 3 bedrooms, 2.5 washrooms home in the sought after community of Westbrook Heights (Creekside Valley - Kingston West). Enter the home from covered porch using keyless entry or via garage using remote and access via mud room. You will be welcomed by the warmth of high-end hardwood floor and soaring 9 feet ceiling. Main floor offers great room, separate dining area, upgraded kitchen with stainless steel appliances, quartz countertop, and a huge island. A lot of sunlight fills main floor coming from tall windows and green space on the back (easement). Main entry area with closet leads to open space in the middle of main floor, smart thermostat, main door smart bell, powder room, and mud room along with a huge closet completes main floor functionality. Access the second floor using hardwood stairs, modern spindles, and hardwood in upper hallway. Second floor has 3 bedrooms including primary bedroom with 5 pieces upgraded ensuite and walk-in closet. Upgraded 4 pieces main washroom and separate laundry room with front load washer/dryer provides ease of use. Home exterior offers extended driveway (pour concrete) and a beautiful custom deck in the backyard, which offers gas line for your BBQ. Basement partially finished (dry walled) and has rough-in for washroom. It awaits to fulfill your needs whether it be for recreation or to add another bedroom. Don't miss this opportunity to own this thoughtfully upgraded home. (id:55499)
Right At Home Realty
29 Crossings Way
Hamilton (Stoney Creek Mountain), Ontario
Beautiful 9-year-old 1840Sqft, 3+1Bdrm/4Wr Executive Townhouse Located In The New Hamilton Upper Stoney Creek Mountain, Surrounded By Trails, Parks, Shopping Areas, Minutes From Highways. Stylish, Modern, Very Bright/Open Concept Layout. A Ensuite Bath In Master Bedroom With Walk-In Closet, Good Sized Bedrooms, Upstairs Laundry with almost new W&D. Dark Oak Staircases. Stainless Steel appliances including D/W. Large Private Terrance Off Of Second Floor! **EXTRAS** Large Private Balcony/Deck! Rent Includes Complex Landscaping And Snow Removal! Stainless Steel Appliances (Fridge, Stove, Dishwasher), Almost New Washer And Dryer. All Electric Light Fixtures And Blinds. (id:55499)
Cityscape Real Estate Ltd.
34 Henry Maracle Street
North Dumfries, Ontario
4 bedroom 4 bathroom bright & spacious detached home available for lease. All amenities available within 15mins -HWY401, Grocery stores, community centre, Conestoga college & kids parks. 2nd floor offers 4 bedrooms, 3 full bathrooms and laundry for everyday convenience.Large windows provide sun filled rooms, two bedrooms with ensuite bathrooms. third full bath attached to other two bedrooms.Primary bedroom offers extra large sized His & Her closets. (id:55499)
RE/MAX Gold Realty Inc.
51 Rossford Crescent
Kitchener, Ontario
AAAA+, NICELY UPDATED INSIDE AND OUTSIDE WITH NEW HEAVY DUTY ASPHALT DRIVEWAY, that has room for an RV, Boat, 4 car+. This beautifully updated side split home is situated on a large corner lot, offering plenty of parking space, including room for an RV/boat and other vehicles on highway-grade heavy-weight asphalt. The interior showcases a newer chef's kitchen with stunning quartz countertops, stainless steel appliances (including a gas stove and built-in microwave), and Garden doors that lead out to the deck where you'll find a gas BBQ in the fenced yard perfect setup for outdoor entertaining. The open-concept living room features a large bay window, flooding the main floor with natural light. Additionally, there's a main floor bedroom that could easily double as a convenient home office space. Throughout the home, you'll find newer California ceilings, pot lights, flooring, and both interior and exterior doors, including the garage door. The basement is finished with a recreational room, complete with a corner rough-in designed for a wet bar, offering in-law potential. Updated central air conditioning system and gas furnace installed in 2019, as well as a water heater replaced in 2021, ensuring comfort and efficiency for years to come. Overall, this home offers modern amenities, ample space, and versatile living areas, making it an ideal choice for those seeking both comfort and style. (id:55499)
RE/MAX Real Estate Centre Inc.
8 Blue Heron Drive
Quinte West (Murray Ward), Ontario
Assignment Sale! This stunning 2-storey detached home on Blue Heron Drive in Quinte West offers the perfect blend of modern elegance and everyday comfort. Designed for families, it features a spacious layout with 4 bedrooms and 3 bathrooms. The main floor boasts an inviting great room, a stylish kitchen, and a bright dining area perfect for both daily living and entertaining. Enjoy the convenience of a 3-car attached garage, plus 5 additional driveway parking spaces, providing a total of 8 spots. Don't miss this incredible opportunity! (id:55499)
Reon Homes Realty Inc.
33 Macalister Boulevard
Guelph (Kortright East), Ontario
It has it all! Located in the highly desirable Kortright East neighborhood, this all-brick Fusion Homes BELVOIR C Model spans 3,570 sq ft of modern luxury and practicality, backing onto a peaceful ravine. Featuring 4 spacious bedrooms, including an oversized primary suite with a walk-in closet, 5-piece ensuite, and private walk-out balcony overlooking the ravine, this home is designed for ultimate comfort. The main floor includes a chef-inspired gourmet kitchen with a secondary kitchen for heavy cooking, plus a wine fridge. Expansive 9' ceilings throughout all three floors, an open layout, and a grand staircase make this home perfect for entertaining. The upper level features cathedral ceilings in Bedrooms 3 and 4, spacious bedrooms, and a second-floor laundry. The unfinished 1,500 sq ft basement offers potential for customization, including the option for a nanny suite with a separate entrance. Exterior features include a double car garage, exterior pot lights, and landscaping. The property is conveniently located near schools, shopping, and public transit. With over $250,000 in upgrades (see attached for details), this all-brick home is a rare find in South Guelphs most sought-after neighborhood. Don't miss out schedule your private showing today! **EXTRAS** Stainless Steel Fridge, Stove, B/I Dishwasher, Hood fun, Washer & Dryer and Garage Door Opener And Remote. (id:55499)
RE/MAX Crossroads Realty Inc.
59 East Bend Avenue N
Hamilton (Crown Point), Ontario
An Affordable Move-In Ready Home with a Great Backyard for Entertaining! Check out this beautifully updated bungalow with a double driveway, a covered front porch, an inviting entrance for greeting your guests, a bright living room with laminate flooring and crown molding, a gorgeous eat-in kitchen with tile backsplash, lots of cupboards and counter space, and a door leading out to the fully fenced backyard with an above ground pool, a cabana for some extra living space in the winter months that gets opened up for the spring and summer months, and a private deck area behind the cabana where you can entertain with your family and friends. The main floor also has 2 bedrooms, including a large master bedroom with a pocket door, an immaculate bathroom featuring a walk-in shower with sliding glass doors and a modern vanity, and a convenient main floor laundry room. Head downstairs to the full basement where you'll find a cozy den, a storage room, and a big workshop for the hobbyist. Recent updates include a new front door, 2 front windows and screen door in 2024, the remaining windows were replaced in 2021, a new furnace and heat pump in 2023, new roof shingles in 2018, and more. A beautiful home that's just waiting for you to move-in and enjoy! Book a viewing before its gone! (id:55499)
RE/MAX Twin City Realty Inc.
557 Geneva Street
St. Catharines (443 - Lakeport), Ontario
This charming bungalow is a great opportunity for a first-time home buyer or investor as it is a perfect property for a legal second suite and Accessory dwelling qualifying for loans a grants! Stepping inside you will notice the spacious entrance and cozy living room with big window, flowing from the living room is a beautiful kitchen with ample cabinets and breakfast bar with open concept dining area. Completing this level are 3 bedrooms and a 4 piece bath. The Lower level offers a separate entrance to the in-law suite, open concept living space with kitchen and good sized bedroom and 3pc bath. Separate laundry are also included in lower level. Roof 2013, flooring in basement 2022, furnace 2021, brand new back door 2022 The fenced yard provides plenty of space, along with a patio for entertaining and shed to store all your gardening tools. This home is located close to schools, shopping, parks and just a short walk to the lake! (id:55499)
Royal LePage Meadowtowne Realty
7 Magnolia Street S
Brantford, Ontario
This stunning home is located on a prime lot in a highly desirable area of Brantford. It boasts a bright and spacious kitchen, a formal living room, and dining room. The large main-floor family room features a cozy fireplace. The basement offers rental potential, making it a great investment opportunity. Its conveniently close to the mall, big-box stores, and other local amenities. Whether youre looking to downsize, are a first-time homebuyer, or an investor, this property is a must-see! (id:55499)
Cityscape Real Estate Ltd.
16 - 4801 Steeles Avenue W
Toronto (Humber Summit), Ontario
. (id:55499)
Real Estate Advisors Inc.
8 Nora Road
Toronto (Islington-City Centre West), Ontario
View the award-winning backyard: https://executiveagency.ca/8NoraRoad. Exquisite Custom Home in Etobicoke Fully Furnished & Move-In Ready, A breathtaking 4,600 sq. ft. (incl. basement) contemporary masterpiece on a quiet, mature street in the heart of Etobicoke. Designed to impress with high-end finishes, custom millwork, and meticulous details throughout. The main level boasts a sun-filled open-concept layout, oversized picture windows, and a chefs kitchen with a large island perfect for entertaining. Enjoy a stunning living room with a natural stone gas fireplace, formal dining, a family room, a stylish powder room, and a welcoming foyer. The upper level features a skylit hallway leading to the primary suite with a spacious walk-in closet and spa-like ensuite with heated porcelain floors. Three additional bedrooms each have ensuite baths and walk-in closets, plus a laundry room and linen closet. The lower level offers expansive family spaces with heated floors, an extra bedroom with a 4-piece bath ideal for guests or a nanny suite, plus a secondary laundry. The backyard is an entertainers dream. Large saltwater pool, cabana, sectional seating, and dining area. Prime location! Walk to Islington Village, Kipling Station, and top amenities. Minutes from Kingsway College School & top-rated Catholic schools. Only 20 minutes to Downtown & Pearson Airport. Don't miss this rare opportunity schedule your private viewing today! Option to lease unfurnished available, inquire within. Utilities extra. Landlord to maintain pool grass. House is wired both inside and out with Sonos and security cameras running 24 hours a day. Monitored alarm system included. (id:55499)
Forest Hill Real Estate Inc.
1407 - 2093 Fairview Street
Burlington (Freeman), Ontario
This gorgeous 2-bedroom, 1 bath corner unit at Luxury Paradigm condo is perfect to experience the best of Burlington. Lake views from the rooms and wraparound balconies. Relax in the resort-like amenities including indoor pool & spa, modern gym, summer lounge area, basketball court, private movie theatre, BBQ lounge and terrace, private party rooms, guest suites, and outdoor exercise park. The kitchen offers a breakfast bar, quartz countertops, stainless steel appliances and is open concept with a living/dining room with balcony walkout. The master bedroom showcases breathtaking vistas and has a second balcony walkout. The additional bedroom is bright and sunny, with floor to ceiling windows on two sides. A new bathroom and in-suite washer/dryer complete the unit. Hop on the train in seconds, or access major highways in less than a minute from this commuter-friendly neighborhood. Perfectly positioned just minutes from Downtown Burlington. (id:55499)
Royal LePage Real Estate Services Success Team
13 Thistle Down Boulevard W
Toronto (Thistletown-Beaumonde Heights), Ontario
Welcome to this beautifully renovated semi-detached condo townhouse situated on a sought-after corner lot in a friendly, family-oriented neighborhood. This bright and spacious home offers 3 generously sized bedrooms plus an additional finished room in the basement, perfect for a media room, play space, or private retreat. Enjoy the benefits of a modern open-concept layout, filled with natural light and upgraded top-to-bottom with stylish finishes. The contemporary kitchen flows seamlessly into the dining and living areas ideal for both everyday living and entertaining. The finished basement offers extra living space, perfect for a growing family or multi-use needs. Enjoy 3 updated bathrooms, and step outside to a private backyard accessible through two separate side entrances great for gardening, relaxation, or summer BBQs. Located within walking distance to schools, community centers, parks, and local plazas. (id:55499)
Homelife Superstars Real Estate Limited
411a - 3660 Hurontario Street
Mississauga (City Centre), Ontario
A single office space in a well-maintained, professionally owned, and managed 10-storey office building situated in the vibrant Mississauga City Centre area. The location offers convenient access to Square One Shopping Centre as well as Highways 403 and QEW. Proximity to the city center offers a considerable SEO advantage when users search for "x in Mississauga" on Google. Additionally, both underground and street-level parking options are available for your convenience. **EXTRAS** Bell Gigabit Fibe Internet Available for Only $25/Month (id:55499)
Advisors Realty
54 Gondola Crescent
Brampton (Northgate), Ontario
Welcome to 54 Gondola Crescent!! Situated in the sought after "G" Section of Bramalea. This spacious 4 Level Side Split offers 4 Bedrooms plus Main Floor Family Room (easily converted to 5th Bedroom) with Back Door to Patio. Sits on a premium Lot 55 x 109 and Driveway for 6 Cars. Enter property through Upgraded Front Door, 2 Pc Bath. Large Foyer flows into Main Floor Family Room with exit to Backyard and Patio. Second Level Features: Bright Living Room with Large Bay Window and Accent Wall combined with Dining Room. Eat-In Kitchen with walkout to Large Deck overlooking Patio and Kid Friendly Yard. Third Level Features 4 Bedrooms, Primary Bedrooms has Ensuite + Double Closets, 4 Pc Bath. Basement Features Large finished Rec Room with good Windows for Daylight, Laundry + Furnace Room Combined. Close to Transit, Shopping ands Schools. (id:55499)
Royal LePage Credit Valley Real Estate
132 - 251 Manitoba Street S
Toronto (Mimico), Ontario
Welcome to your New Home. This 2 storey condo located in the heart of Etobicoke, offers everything you need. Empire Pheonix is a newly built condo that has amazing amenities such as rooftop patio, outdoor pool, party rooms, game rooms, city views of Toronto, sauna, steam shower, lounge lobby and a full gym. This walk out unit with street access is 2 bed, 1.5 bath with over 1000 sft of living space and parking included. It has a functional open concept layout with modern finishes. Updated lighting, washroom accents, custom electric fireplace feature wall and custom window blinds are a beautiful addition. Unobstructed Park views with private access to your unit is perfect for young families and pet owners. The unit oversees the new park that is a wonderful addition to the community and has a running track, soccer field,water park and gated dog park. This unit is close to shops, the QEW, Lakeshore, Downtown Toronto, parks, public transit, GO Mimico and more. Don't miss the opportunity to own in this thriving area. (id:55499)
Royal LePage Signature Realty



