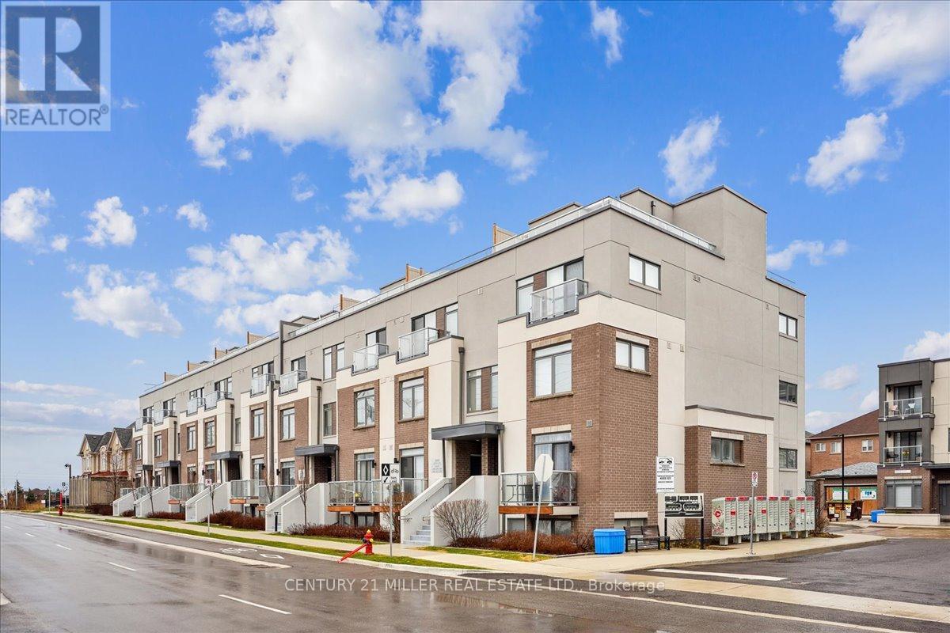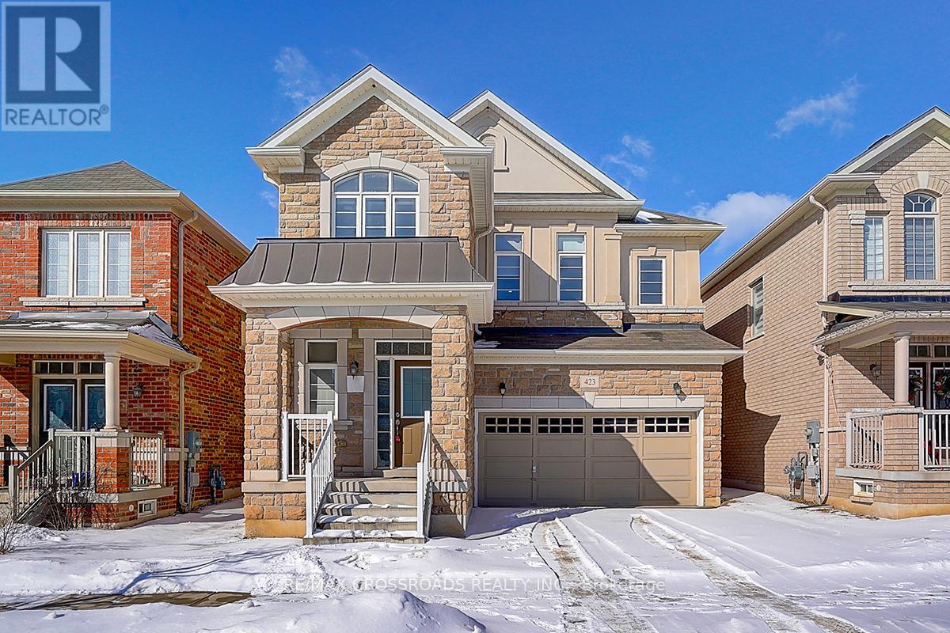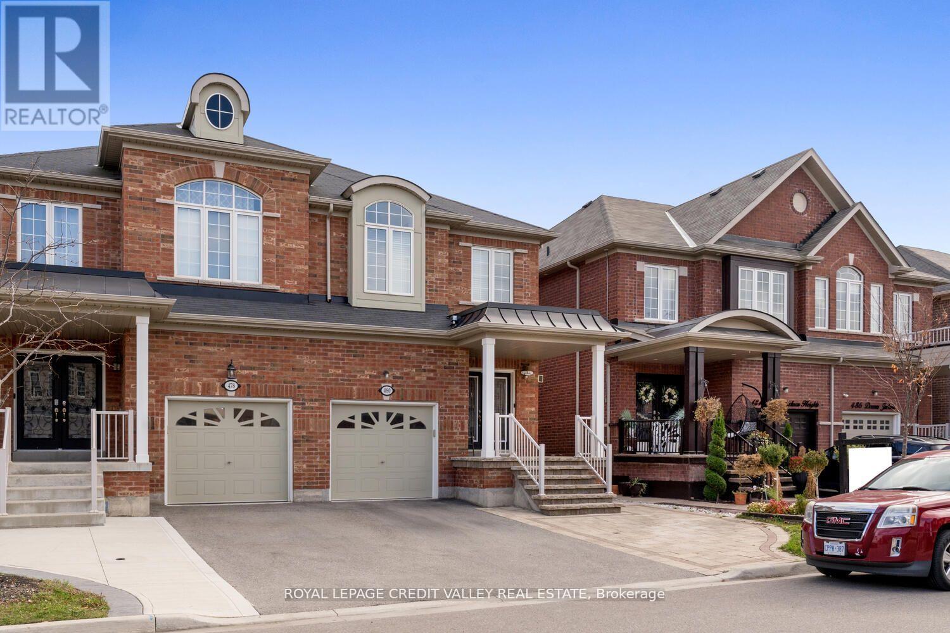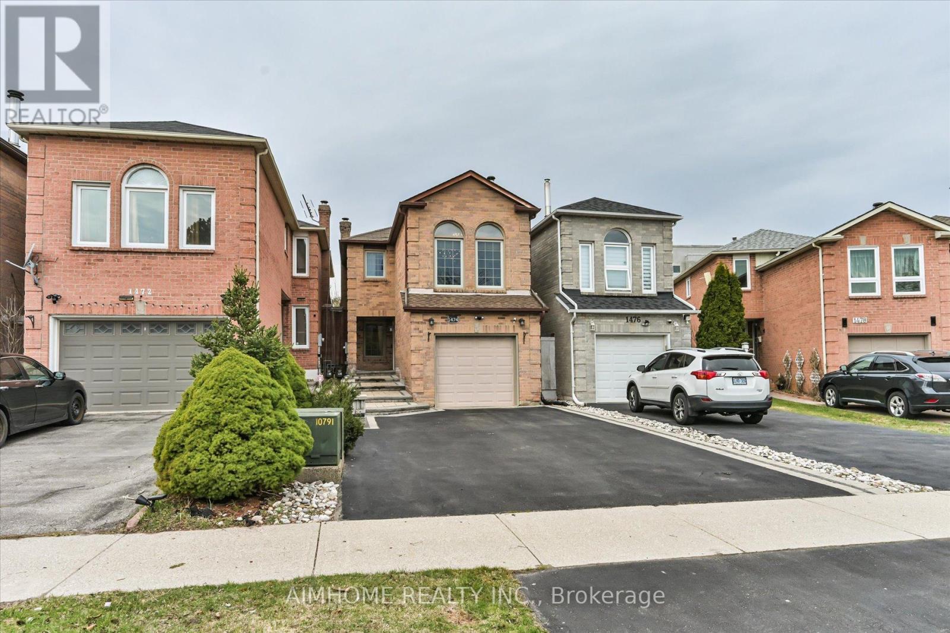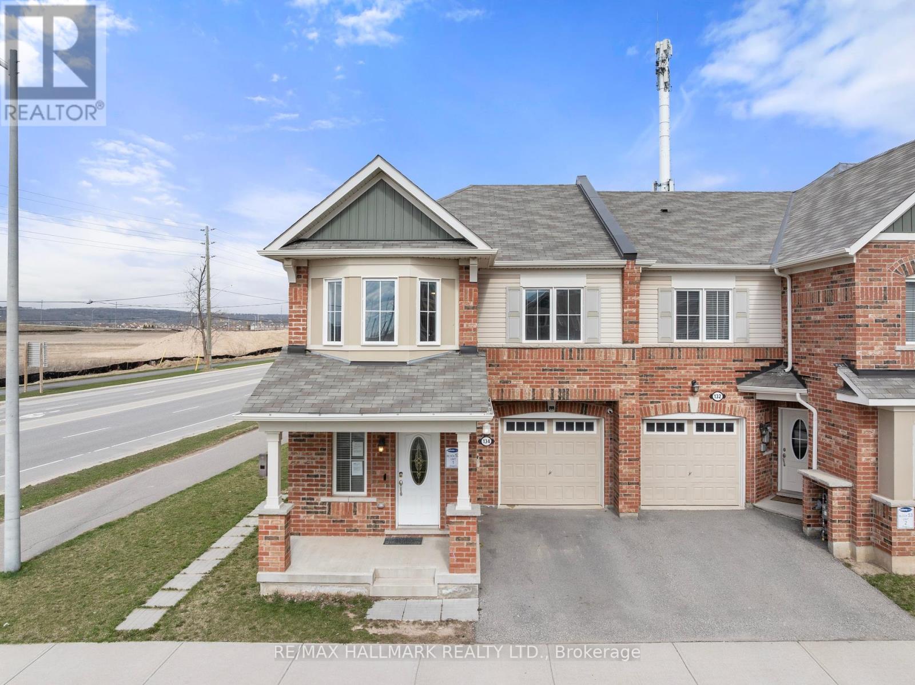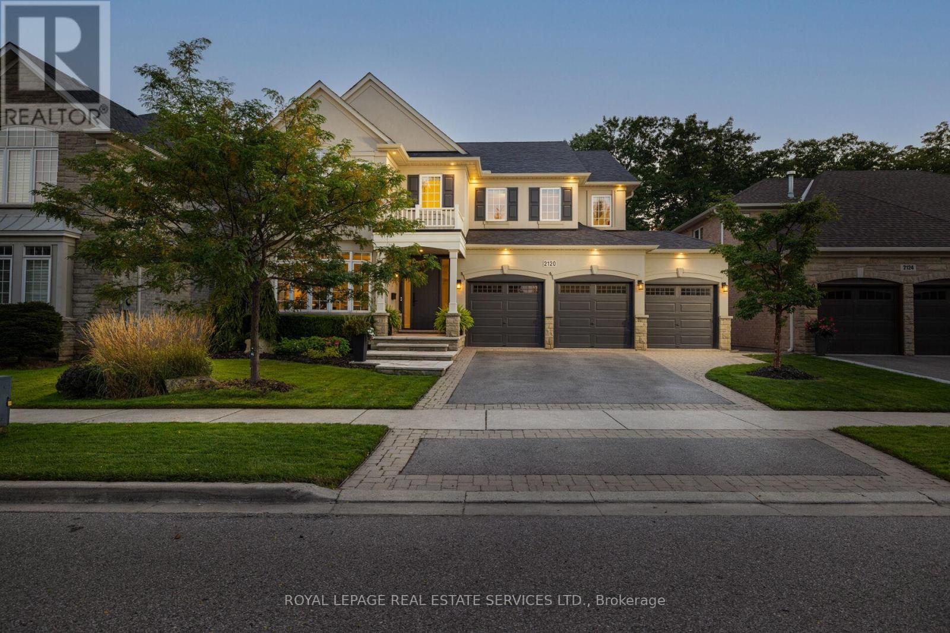108 - 3058 Sixth Line
Oakville (Go Glenorchy), Ontario
Welcome to this stylish and fully upgraded single-level townhome nestled in a small, exclusive enclave in Oakvilles desirable Glenorchy community. Offering a rare no-stairs layout, this bright and modern home features 2 bedrooms and 2 full bathrooms, perfect for downsizers, first-time buyers, or those seeking easy, low-maintenance living. The open-concept layout is both functional and inviting, featuring a marble tile foyer, formal dining area, and a comfortable living space with a faux brick accent wall. The sleek white kitchen is complete with stainless steel appliances, an oversized island with breakfast bar, and stunning double waterfall quartz countertops perfect for entertaining or everyday living. Both spacious bedrooms come with custom blackout blinds, and the primary suite offers double closets and an upgraded 4-piece ensuite. A main 4-piece bath, in-suite laundry with stackable washer/dryer combo. Includes 1 underground parking space and a storage locker. Conveniently located close to schools, parks, shopping, amenities, and highway access, this home offers modern comfort in a peaceful, well-connected community. (id:55499)
Century 21 Miller Real Estate Ltd.
3070 Harasym Trail
Oakville (Nw Northwest), Ontario
One year new 4 bdrm 4 bthrm 3-story Townhome in Prime Oakville location! with 3 bdrm upper level and 4th bdrm on ground level, Over 2000 sq ft of luxurious upgrades, bright and spacious layout , Ground level has bdrm/den/bthrm and can also be used as a home office with direct interior access to Double Car Garage . Open concept 2nd floor level, Large size Terrace, kitchen offers breakfast island bar, stainless steel appliances and Quartz counter top. Hardwoods thruout, pot lights and smooth 9 ft ceilings, Primary bedroom on the 3rd floor has 4 pc ensuite , walk-in closet. Near Oakville Hospital, all amenities Shopping, Restaurants, Schools, Parks, Trails! (id:55499)
West-100 Metro View Realty Ltd.
1353 Shevchenko Boulevard
Oakville (Nw Northwest), Ontario
Luxurious newly constructed 2024 executive Oakville townhome built by by Treasure Hill. Oakhaven Model, Located across from the park, this 3-story, freehold apx 2000 sf residence features an open-concept layout, 4 spacious bedrooms, 4 washrooms, and an upper-level laundry. Lower level Walkout feature, Prime location offers easy access to Highways 403 and 407, Well priced townhome in an exceptional find in Oakville's real estate market. Welcome to your dream home, where every detail ensures a life of unparalleled luxury. (id:55499)
West-100 Metro View Realty Ltd.
500 - 760 Whitlock Avenue
Milton (Cb Cobban), Ontario
Brand new Unit 1 Bdm + Den / 2 Full Washrooms backing to a Ravine, Lots of natural Light with 1 Parking and 1 Locker peace and quiet SE Views. Pot lights and Ceiling Lamps on every room, Modern finishes, e-locks, smart home resident app, and much more. (id:55499)
Ipro Realty Ltd.
423 Grindstone Trail
Oakville (Jm Joshua Meadows), Ontario
Rarely Offered Luxury Detached 4 Bedroom + 4 Bath Home in the Family-friendly Neighborhood* Freshly Painted* Pot Lights T/O Main Flr* Upgraded Hardwood Floors,* 9' High Ceilings* Functional Layout* Oak Staircase W/Iron Pickets* Modern Eat-In Kitchen W/Center Island* Fully Fenced Private Backyard* Close To All Amenities / Golf Course / Hwy, Qew, Public Transit Etc. High-Rank Schools* (id:55499)
RE/MAX Crossroads Realty Inc.
420 Belcourt Common
Oakville (Jm Joshua Meadows), Ontario
Client RemarksLocation! Location! Location! 3 Bedrooms, 3 Bathroom Freehold Townhome In The Desired Neighbourhood Of Oakville. 9 Feet Ceilings On Main. Granite Countertop, Stainless Steel Appliances, Backsplash, Breakfast Bar. Family Room With Balcony And Wall Mounted Fireplace. Master With 3 Pc Ensuite. Rec Room On The Ground Level. Minutes From Shopping, Transit And Hwy 403, 407 & Qew (id:55499)
Goldenway Real Estate Ltd.
3182 Sunflower Drive
Oakville (Oa Rural Oakville), Ontario
Rare Opportunity! Executive Home on an Exclusive Ravine Lot. 3,500 sqft Stunning 4-bedroom, 4-bathroom Detached home in the prestigious Preserve community. Situated on a premium ravine-backed lot with an upgraded 9' walkout basement, this home is perfect for enjoying serene, unobstructed views of nature.The chefs kitchen is fully equipped with high-end stainless steel appliances, blending elegance and functionality. The main floor boasts smooth 10' ceilings, while the second floor offers 9' ceilingsenhanced by upgraded hardwood flooring and a stylish staircase.The spacious primary bedroom features a luxurious 5-piece ensuite. The second bedroom offers its own private 3-piece ensuite, while the third and fourth bedrooms share a semi-ensuite 4-piece bathroom.Completing the package is a double-car garage and a thoughtfully designed layout filled with premium upgrades. This home offers an unmatched combination of space, luxury, comfort, and a tranquil ravine setting. (id:55499)
Right At Home Realty
28-02 - 2420 Baronwood Drive
Oakville (Wm Westmount), Ontario
Stunning 2Bed, 2Bath Stacked Townhouse Located Close To All Amenities, Public Transit & Major Highways. Beautiful Wideplank Engineered Hardwood Throughout. Beautiful Kitchen W's/S Appls, Granite Counters, Tile Backsplash & Spacious Bkfst Bar Overlooking Open Concept Living/Dining Room Offering W/O To Private Patio W'natural Gas Connection For A Bbq . Bright Master W'his/Her Closets & 3Pc Ensuite W'lrg Glassed In Shower. 2nd Bdrm W'lrg Closet & Picture Window. (id:55499)
Keller Williams Real Estate Associates
480 Downes Jackson Heights
Milton (Ha Harrison), Ontario
Take The Opportunity To Live In This Beautiful Semi In Milton. Welcome To 480 Downes Jackson Hts An Immaculate 6 Year Old Semi-Detached Home With 2617 Sqft Of Living Space Finished Basement. The Premium Location. Schools, Rattlesnake Point Hiking Trails And Fitness Center, Shopping And All Amenities. This Home Is Perfect For Families Seeking Comfort, Convenience, Luxury, Peace And Tranquility. Offering 4 Parking. Enter Through The Good Size Foyer, An Open Concept Layout With 9ft Ceilings On Main, Stunning Hardwood Floors And Stairs Iron Spindle, Prim Bedroom Feature A Large Walk In Closet And An Ensuite 5 Pc Washroom. Entry From Garage To Home, Upgraded Washrooms, Gas Stove, Fully Upgraded, Hardwood On Main Floor & Upper Hallway, No Sidewalk. Fully Finished Basement, S/S Appliances, Fridge, Gas Stove, D/I Dishwasher, California Shutters, ELFs, Fixtures, Garage Door Openers, Storage Shed, New Heat Pump (id:55499)
Royal LePage Credit Valley Real Estate
262 Marigold Court
Milton (De Dempsey), Ontario
Location!!! Brand new Beautiful upgraded 4 Bedrooms Plus 2 and Half Washrooms are available for lease. 9ft ceiling on Main floor nice Den and Family area with Fireplace and Wood flooring. Upgraded Nice Big Kitchen with Island , backsplash and New Appliances, OaK stairs and second Floor Laundry with New Washer and Dryer. Master bedroom with ensuite and Walk in Closet and wood flooring. All other bedrooms are very nice in size. Very Bright and Sunny close to School, Park ,Golf, National Cycling Center and all other amenities. (id:55499)
Century 21 People's Choice Realty Inc.
1474 Prince John Circle
Oakville (Cv Clearview), Ontario
Modern farmhouse interior design/build 2-storey home with 3+1 bedrooms and 3+1 bathrooms in a top-ranked school district (OT). Quick access to QEW, 407, 401, and Clarkson GO. Showcasing a stunning open-concept kitchen at the heart of the main floor, and a bright, versatile family room with fireplace and designer chandeliers, perfect as a study, lounge, or playroom. Features a finished basement with wet bar (potential rental opportunity), a large entertainment room, an extra bedroom/office, and a luxurious bathroom with sauna rough-in and walk-in rain-head showers. Maple hardwood flooring and stylish tiles throughout the house. Situated on a beautifully landscaped large lot with a raked fence (2020), interlock stone, deck, and outdoor lighting. Finished garage includes epoxy flooring, drywalled walls, pot lights, and backyard access. Additional upgrades include custom blinds, premium faucets, central vacuum, a new custom coat closet, and a full set of stainless-steel appliances cooktop, built-in dishwasher, microwave, oven, fridge, washer & dryer. Major updates include heat pump and central air furnace (2024), central humidifier (2024), tankless water heater (2022), water softener & RO purifier (2022), attic & garage insulation (2022), along with updated windows and roof (2009/2021). This Turnkey property is a must-see in one of Oakville's most desirable family-friendly neighborhoods. Don't miss this opportunity! (id:55499)
Aimhome Realty Inc.
312 - 345 Wheat Boom Drive
Oakville (Jm Joshua Meadows), Ontario
Stunning 1 bedroom + den suite in the sought after OakVillage Condos by Minto!! Premium open-concept floorplan with no wasted space is perfect for relaxing, working from home and entertaining!! Spacious primary bedroom comes fully equipped with walk-in closet, extra large window & luxurious ensuite washroom. The designer kitchen features stainless steel appliances, stone countertops, backsplash and flows seamlessly through the rest of the bright & airy living space to the cozy private balcony. 681sqft + 54sqft balcony + 9ft ceilings throughout! Large den can be used as 2nd bedroom (or office) with private doorway and access to the dual entrance ensuite washroom. Numerous upgrades throughout; engineered wide-plank hardwood floors, granite countertops, high-end appliances, glass shower enclosure, sliding glass closet doors (foyer & master bedroom), Smart Home Morning System and premium window blinds installed in living room and bedroom. 1 underground parking space & high-speed internet included!! Amazing location in close proximity to numerous major shopping centers, Oakville Trafalgar Memorial Hospital, Sheridan College, many great restaurants, bars, cafes + short distance to highways 401,403,407 & QEW & quick access to public transportation. Amenities incl concierge, gym, party room, bike storage, visitor parking & more! You don't want to miss this one, book your showing today! (id:55499)
Royal LePage Signature Realty
409 - 1483 Maple Avenue
Milton (De Dempsey), Ontario
Welcome to Maple Crossing the perfect blend of comfort and convenience! This stunning 2-bedroom upper-level condo offers a bright, open-concept layout with vaulted ceilings and a desirable northwest exposure, filling the space with natural light. The modern kitchen features a breakfast bar and generous cabinetry, perfect for everyday living and entertaining. Includes modern stainless steel fridge, stove, and dishwasher. Enjoy the spacious primary bedroom, large enough for a king-sized bed and cozy sitting area, plus a second bedroom and closet. Step out onto your private balcony - yes, BBQs are allowed! Additional perks include in-suite utility/storage space and locker (#46). Located in one of Milton's most sought-after communities, this well-maintained complex features fantastic amenities: an exercise room, party/meeting room, car wash station, and plenty of visitor parking. Enjoy a family-friendly neighborhood close to top schools, parks, trails, shops, restaurants, the library, Milton Arts Centre, GO Station, Hwy 401, and more! Utility Storage Area. AAA TENANTS. Absolutely No Smokers. No Pets Preferred. Tenant Pays; Heat, Hydro, Cable, Internet. (id:55499)
Royal LePage Real Estate Services Ltd.
134 Lemieux Court
Milton (Fo Ford), Ontario
Welcome to this beautifully maintained 2-storey end-unit townhouse, tucked away on a quiet court in Milton with no rear neighbours. With its generous layout, income potential, and premium end-unit location, this property offers incredible value for families and investors alike. This spacious home features 4 bedrooms upstairs, 2 additional bedrooms in the fully finished basement, and 4 bathrooms throughout. The open-concept main floor is filled with natural light and offers a seamless flow between the living and kitchen areas. The kitchen is a chefs dream with stainless steel appliances, ample cabinetry, and a large center island perfect for meal prep and casual dining. From the living area, step out to your private backyard ideal for summer gatherings or quiet evenings outdoors. Upstairs, you'll find four generously sized bedrooms, including a bright primary bedroom with its own 3-piece ensuite. Convenience is key with a dedicated second-floor laundry room. The fully finished basement offers fantastic guest or rental potential, complete with a full kitchen, 2 bedrooms, a bathroom, and a separate side entrance. Giving that little bit of extra help with the mortgage or multigenerational living. Located within walking distance to parks and schools, and just minutes from everything Milton has to offer, this home blends comfort, space, and accessibility in one exceptional package. (id:55499)
RE/MAX Hallmark Realty Ltd.
2120 Bingley Crescent
Oakville (Bc Bronte Creek), Ontario
Welcome to an exclusive retreat in the prestigious Bronte Creek community of Oakville, where scenic trails, lush parks, & serene ponds offer a storybook setting for families. Backing onto the protected woodlands & trails of Bronte Creek Provincial Park, this refined executive home features 4+1 bedrooms, 4.5 luxurious bathrooms, & a total of approximately 3630 sq. ft. exquisite living space plus a professionally finished basement. Prepare to be captivated by this extraordinary luxury residence where architectural excellence meets refined elegance. The stunning stone & stucco façade, accentuated by precast stone trim & lush, manicured gardens, sets the tone for the opulence within. An artfully designed interlocking stone & asphalt driveway leads to a coveted three-car garage, enhancing the homes striking curb appeal. Step into a backyard oasis featuring a heated pool, multi-level stone patio, & a hot tub nestled beneath a canopy of mature trees ideal for alfresco dining & starlit soirees. Inside, a world of bespoke craftsmanship awaits: wide-plank engineered hardwood, intricate millwork, designer lighting, & Control 4 sound/media system envelop the expansive interior. Entertain in style with formal living & dining rooms or relax in the grand family room or private office. The show stopping gourmet kitchen boasts floor-to-ceiling custom cabinetry, dramatic porcelain slab counters, a large island, & premium appliances, all overlooking the backyard retreat. Upstairs, discover 4 spacious bedrooms & 3 elegant bathrooms, including the primary suite with a gas fireplace, custom walk-in closet, & lavish 5-piece spa ensuite. The finished lower level offers the ultimate in entertainment with a recreation/theatre room, wet bar, gym, bedroom, & luxurious bathroom. Just minutes from Oakville Hospital, top-rated schools, highways, & the Bronte GO Station, this exceptional home delivers luxurious living in one of Oakville's most prestigious communities. Rare find! (id:55499)
Royal LePage Real Estate Services Ltd.
3429 Post Road
Oakville (Go Glenorchy), Ontario
Experience modern luxury in this rarely offered 4+1 bedroom, 5-bathroom home in Oakville's coveted Glenorchy neighbourhood. This is one of the nicest floor plans you'll find. Featuring over 2,850 sq. ft. plus a builder-finished basement, this 2021-built property showcases 10' main-floor ceilings, a large open-concept living area with a double-sided gas fireplace, and a gourmet eat-in kitchen featuring Quartz counters, built-in Bosch appliances, and extended cabinetry. Whether having large dinner parties or a separate living and lounge area is essential, you will appreciate the layout and the touch of separation without feeling closed off. Upstairs, four generously sized bedrooms each enjoy access to a bathroom highlighted by the primary suites spa-like 5-piece ensuite. The finished basement makes the perfect spot for movie nights and guest accommodation with the additional 4-piece bathroom. Conveniently located near top-rated schools, parks, and highways. Don't miss this contemporary gem - it's a must-see! (id:55499)
Century 21 Miller Real Estate Ltd.
2504 Appalachain Drive
Oakville (Wm Westmount), Ontario
Upgraded and Beautiful Townhome in one of the best school area on a quiet street nestled in the heart of West Oak Trails. This 3 bed 3 bath home is perfect for your Growing family/First time Buyer . Main Floor enjoys open concept living, white wraparound kitchen w/walkout to fully fenced backyard, Large separate dining space & convenient powder room. The upper level features a Large Primary Bedroom with Bay window,3-piece ensuite and walk-in closet, Two Additional Bedrooms & a Four-piece family bath. The lower basement is unfinished awaiting your personal touch. Walking distance to highly ranked Captain R Wilson Public schools in a family friendly neighborhood, Grand Oak Park and Walking trails to enjoy. (id:55499)
Ipro Realty Ltd.
4 - 379 Davis Road
Oakville (Qe Queen Elizabeth), Ontario
Prime industrial unit located in the heart of Oakville, minutes to Q.E.W., 403 & 407. Oversized 12' x 12' drive in shipping doors .Warehouse is air conditioned with lots of windows for natural light. Very clean warehouse space. (id:55499)
Royal LePage Real Estate Services Ltd.
601 - 700 Dorval Drive
Oakville (Qe Queen Elizabeth), Ontario
Bright 2,199 SQ. FT. Unit With Lots Of Windows Featuring Reception Area, 7 Offices, Kitchen, Open Space, Storage Room. One Of The Great Locations To Lease Within Oakville Corporate Centre. Three Building Office Complex (690 - 710 Dorval Drive) Located At Dorval Drive, South Of The Q.E.W. Oakville Transit Bus Stop, Access To Oakville Go Station. TMI Includes In-Suite Janitorial And Utilities. Free Parking. Suitable For Lawyer, Real Estate/ Mortgage Broker/ Agent, Medical Unit, Immigration Offices Or Other Professional Offices. Sub- Lease. (id:55499)
RE/MAX Aboutowne Realty Corp.
414 - 2480 Prince Michael Drive
Oakville (Jc Joshua Creek), Ontario
Welcome to 2480 Prince Michael Drive #414! This stunning one-bedroom plus den condo is located in the heart of Joshua Creek's luxury Emporium building. It features a rustic barn door for the den, high ceilings, stainless steel appliances, and a washer and dryer (3 years old). This condo offers both convenience and access to top-tier amenities. Walking distance of local retailers on Dundas, including Shoppers Drug Mart and Starbucks, and is close to Sheridan College, parks, Joshua Creek Trail, major highways, and restaurants. (id:55499)
RE/MAX Real Estate Centre Inc.
1466 Parish Lane
Oakville (Ga Glen Abbey), Ontario
Tastefully renovated 3,802 sq ft 5 Bedroom family home with main floor den in the heart of Glen Abbey. Large unfinished basement is an open canvas for basement development. Side entrance provides access to Laundry Room, door to garage and stairs to basement. Walk to shopping, restaurants, schools, Community Centre and parks. This beautiful home has been freshly painted and is move-in ready! Features newly renovated kitchen with coffee bar, quartz countertops, New wide plank wood flooring throughout the living areas, and bedrooms. Newly finished "Scarlett O'Hara" staircase with metal pickets, stain finish and dazzling chandelier ! 2 1/2 fully renovated bathrooms, include new flooring, new showers, free standing tub, fixtures, and light sensor mirrors. The backyard is fully fenced, over 200 feet deep, lined with fruit trees and southwest exposure. Perfect for future pool and entertainment area. (id:55499)
Intercity Realty Inc.
239 - 2501 Saw Whet Boulevard N
Oakville (Br Bronte), Ontario
Experience modern living in this brand-new, never-lived-in 1-bedroom + den, 1-bathroom condo at the Saw Whet Condos. Spacious living area complemented by a modern kitchen with built-in appliances, in-suite laundry, and access to a private open balcony-ideal for relaxing or enjoying the fresh air. Includes one underground parking spot. Located with quick access to Highway 403, the QEW, and the GO Train, and close to Bronte Creek Provincial Park and Oakville's scenic lakeshore parks. Residents also enjoy a communal co-working space with high-speed internet-ideal for remote work. Don't miss out on this exceptional opportunity! (id:55499)
Royal LePage Real Estate Services Ltd.
1006 - 8010 Derry Road
Milton (Co Coates), Ontario
Welcome to Connect Condos in the heart of Milton! This modern, never-lived-in 1-bedroom + den, 2-bath unit offers stunning 10th-floor west-facing views of the Escarpment from a private 50 sq.ft. balcony. Thoughtfully designed, featuring an open-concept living and dining area plus a bright eat-in kitchen boasting quartz countertops, stainless steel appliances, and soft-close cabinetry with under-cabinet lighting. Enjoy the convenience of in-suite laundry, a convenient den with upgraded lighting, and carpet-free flooring throughout. The bedroom includes an ensuite with an upgraded standing shower, pot lighting, and medicine cabinet. Located just steps from parks, schools, and everyday amenities, with quick access to the 401/407 and GO Station perfect for commuters. These buildings offer top-tier amenities including a swimming pool, pet spa, guest suites, Wi-Fi lounge, and so much more, all within a vibrant community near Mill Pond, Conservation Areas, and the Milton Farmers' Market. One underground parking spot and locker are included in this fabulous unit! (id:55499)
Royal LePage Meadowtowne Realty
504 - 2470 Prince Michael Drive
Oakville (Jc Joshua Creek), Ontario
Welcome to the highly sought-after Emporium Residences in prestigious Joshua Creek. This rarely available 2-bedroom, 2-bathroom northeast facing corner unit offers an abundance of natural light and breathtaking views of the Toronto skyline and Lake Ontario. With 1,126 sq.ft. of living space, this home feels like a bungalow in the sky! The bright, open-concept layout features a stylish eat-in kitchen with glass-tiled backsplash, sleek quartz countertops, and stainless steel appliances. The kitchen flows seamlessly into the expansive, sun-drenched living area perfect for both relaxing and entertaining. The spacious master suite includes a walk-in closet and a luxurious 3-piece ensuite bathroom. Additional highlights include nine-foot ceilings, upgraded hardwood flooring throughout, modern light fixtures, custom blinds and drapes, and fresh, trendy paint colors. The building offers resort-style amenities, including an indoor pool, sauna, party room, gym, games room, theatre room, and 24-hourconcierge service. Its prime location places you within walking distance of grocery stores, shopping, parks, schools, and public transit. This unit is in immaculate condition pride of ownership is evident throughout. Just move in and enjoy all that this beautiful space has to offer! (id:55499)
Royal LePage Real Estate Services Ltd.

