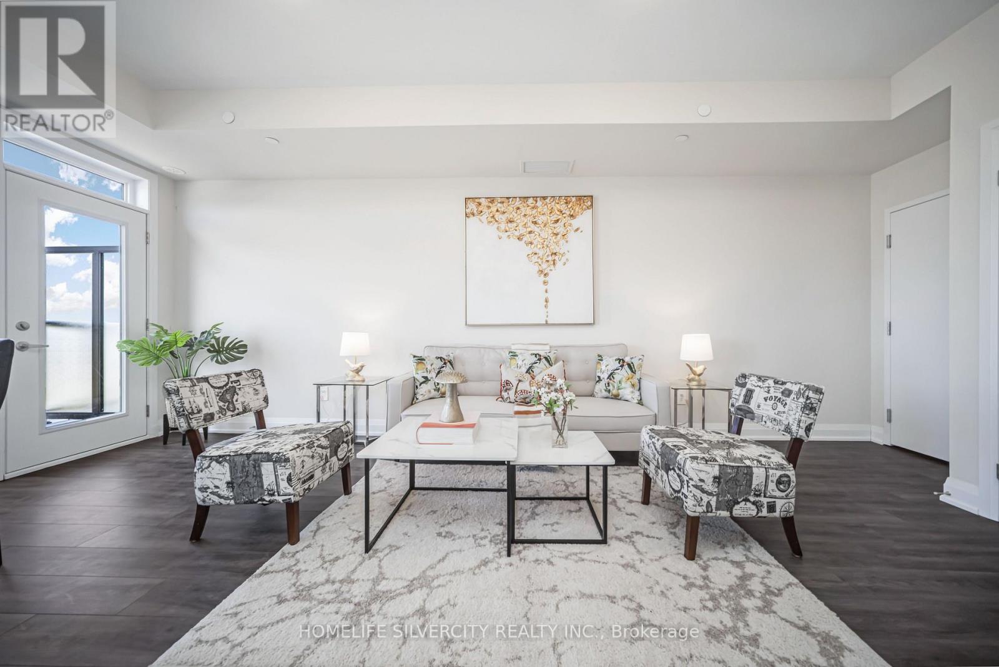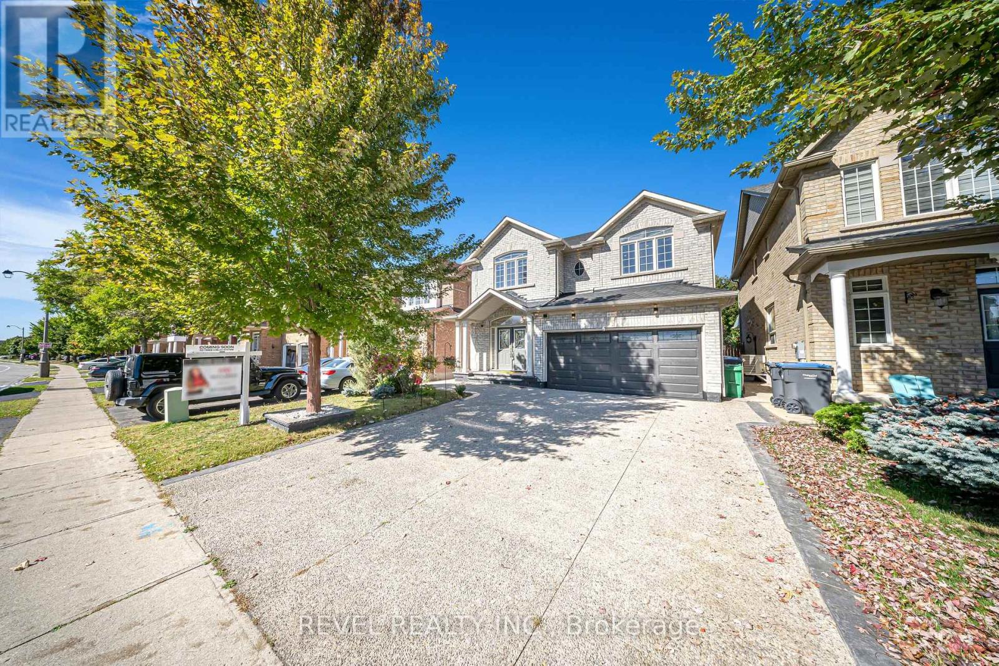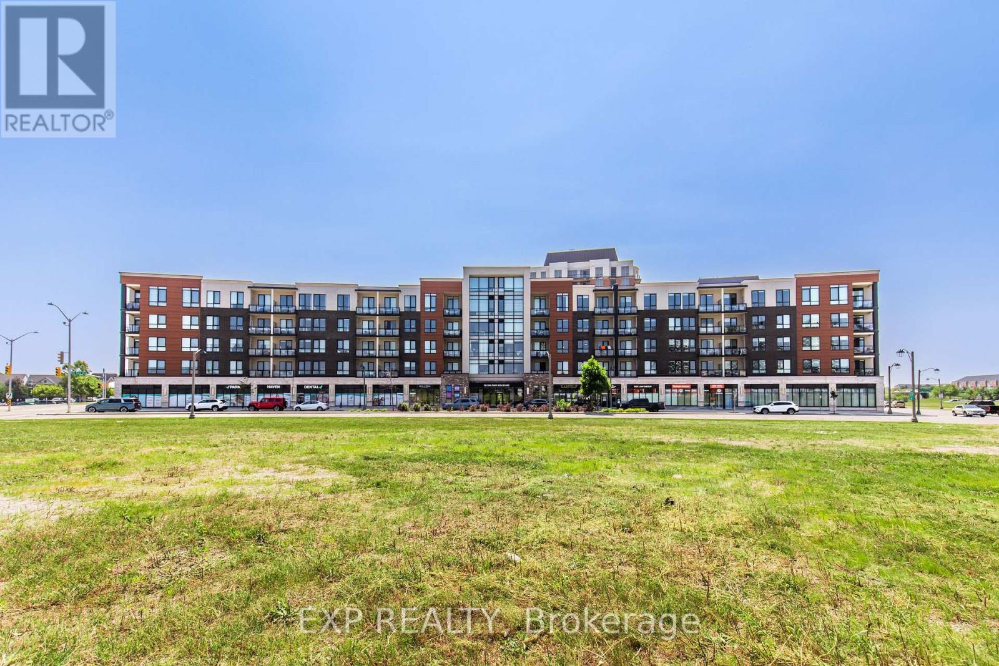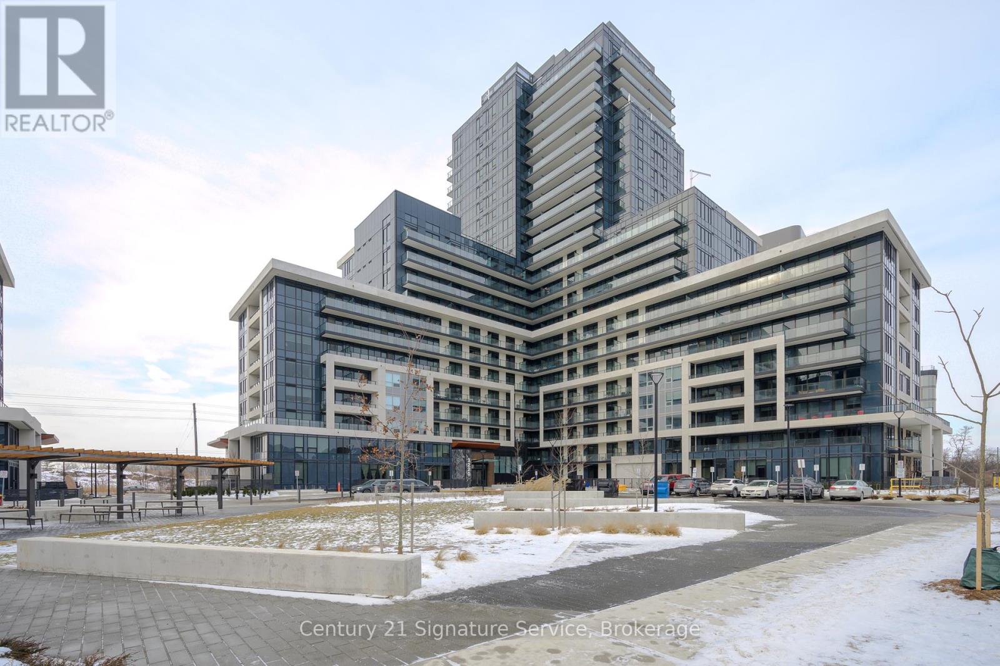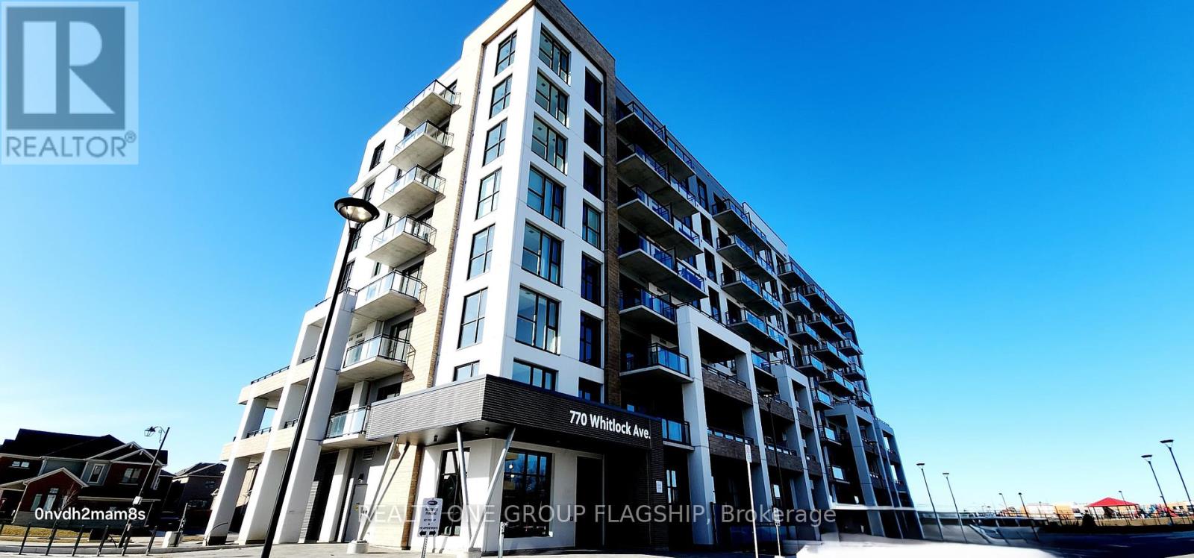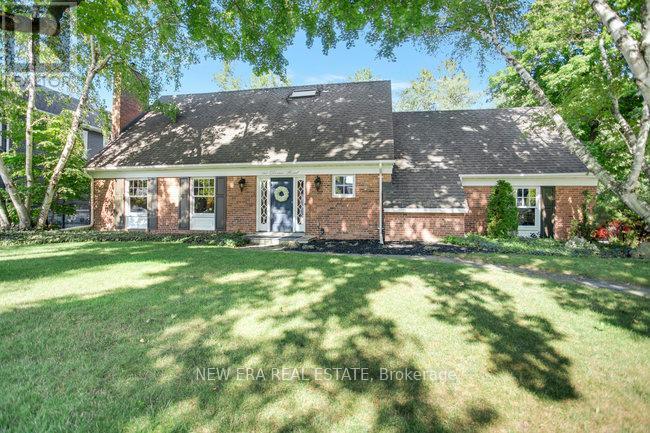919 Brassard Circle
Milton (Wi Willmott), Ontario
Welcome To This Bright And Spacious End unit 4 bedroom with 4 baths Offering Practical Layout With Main Floor Bedroom And Ensuite Washroom Located In Friendly Area In Willmott Neighborhood Corner Unit With Wrap Around Windows Make It Sunny & Bright , Many Upgraded Done 2nd Floor Open Concept Kitchen With Large Granite Island And Hardwood Floor, Large Terrace Perfect For Entertaining. The Upstairs Has 3 Bedrooms, 2 FULL Bathrooms , Double Garage Door, Close To Hospital , Parks , Schools, Community Centre . Shopping And More (id:55499)
Ipro Realty Ltd.
3420 Mistwell Crescent
Oakville (Br Bronte), Ontario
Luxurious Home 4228 sq ft ( above ground) with 5 Bedrooms. This home has it all, opulence and character. Only a street from Lake Ontario. 9 feet ceilings and pot lights throughout. 3 bedrooms with en-suite and 2 bedrooms Semi en-suite. The main door leads to a Grand entrance and you are greeted by a home office and a wide corridor that opens to the Great room with very high windows and almost 20 feet ceiling . The Kitchen & Breakfast area overlook the Great room. The Kitchen has an adjoining pantry . The main floor has a very spacious living / dinning for those large gatherings. Upgraded Kitchen with top of the line appliances and granite top counter tops. Upper level has a unique balcony overlooking the family room. Main floor laundry with Direct Garage access. Upper level with 4 bedrooms and the 3rd level is a spacious loft which can be the 5th bedroom with en-suite or can be entertainment / home office hub. (id:55499)
Ipro Realty Ltd.
556 Fourth Line
Oakville (Wo West), Ontario
Set back on an expansive estate lot, this custom-built home offers nearly 9,000 sq ft of expertly curated living space, complete w/6 bedrooms + 8 bathrooms. Every inch of this residence reflects refined comfort + thoughtful design, blending texture, clean lines, open sightlines + a seamless connection to the outdoors. Inside, each space is anchored by custom-milled mouldings, bold stone, designer lighting, imported wood finishes, expansive glazing + smart home integration. The heart of the home is a chefs kitchen with walk-in pantry + servery, flowing into a two-storey family room w/full-height windows + a dramatic fireplace feature wall. A functional utility wing includes ample storage + a pet wash station. The central staircase serves as a sculptural focal point, carrying light + elegance to the upper levels. Each bedroom suite offers privacy and sophistication, with custom dressing rooms + lavish ensuites. The primary retreat is a true sanctuarydouble doors lead to a lounge + sleeping quarters w/a two-sided fireplace, private patio access, a fully outfitted dressing room + a luxe bath w/steam shower + soaker tub. A third-floor suite offers flexibility as a second primary or teen haven.The walk-out lower level expands the living space w/a custom wet bar, games area, theatre, rec room with fireplace + a private nanny suite. Outdoors, the home continues to impress with a spacious portico with central gas fireplace, flat-stone patios + a lush, tree-lined yardperfect for summer entertaining or quiet evenings. Central to several local schools, shopping and walkable to Appleby College. An exceptional home in West Oakville, offering the space, design, and comfort your family has been looking for. (id:55499)
Century 21 Miller Real Estate Ltd.
815 - 3500 Lakeshore Road W
Oakville (Br Bronte), Ontario
Penthouse suite! Amazing value! Indulge in luxurious lakeside living at the prestigious Bluwater Condominiums, on the shores of Lake Ontario, where every day feels like you're on vacation. This stunning residence, offering 1,455 sq. ft. of finely crafted living space, boasts 2 spacious bedrooms, 2.5 lavish bathrooms, & principal rooms designed for elegance & comfort. From your private 235 sq. ft. terrace, enjoy the serene views of passing boats & sparkling waters. Inside, no detail has been overlooked, with engineered hardwood floors, 9-foot ceilings, oversized tiles, sleek lighting, custom cabinetry, floor- to-ceiling windows that flood the space with natural light. The living room, ideal for entertaining, opens to the terrace with glass panel railings, breathtaking lake views. A formal dining room sets the stage for sophisticated dinner parties, while the custom kitchen is a culinary dream, featuring rich cabinetry, granite countertops, premium Liebherr; AEG appliances. The island breakfast bar seamlessly connects to the breakfast room, which leads to a 2nd balcony. Your luxurious primary suite is complemented by a spa-like 4-piece ensuite with a deep soaker tub & separate glass shower, walk-in closet with custom organizers & offers a 3rd walkout to the terrace. The 2nd bedroom with its own 3-piece ensuite, a chic guest bathroom, in-suite laundry, 2 heated underground parking spaces and locker complete this refined residence, where every detail reflects unparalleled craftsmanship. Immerse yourself in an array of hotel-inspired amenities designed to elevate your lifestyle, from serene fitness, wellness spaces to inviting lounges, dining areas surrounding a stunning plunge pool with breathtaking lake views. If you must leave this utopia, the QEW & Bronte GO Station are within a 9-minute drive. (id:55499)
Royal LePage Real Estate Services Ltd.
109 - 1577 Rose Way
Milton (Cb Cobban), Ontario
Experience Modern Condo living in this beautiful, 2 Bedroom, 2 bathroom, 2 Parking. Condo located in a desirable low rise building in Milton sought after Cobban neighborhood. Main floor offers a contemporary kitchen with Quartz countertops, stainless steel appliances, Expensive windows that provide abundance of natural light. 9ft ceiling and carpet free throughout. 2nd floor offers Primary bedroom with closet and ensuite and 2nd Bedroom ideal for guests, office space or family use. Ensuite laundry, Underground parking and Terrace. close to schools, parks, shopping, transit and major highway. (id:55499)
Homelife Silvercity Realty Inc.
1633 Clitherow Street
Milton (Fo Ford), Ontario
Spacious Freehold Townhome for Sale in Prime Milton Location Welcome to this beautifully maintained 1,780 sq ft freehold townhome, freshly painted throughout and move-in ready. Featuring a bright, open-concept layout with new quartz kitchen countertops, laminate and ceramic flooring on the main level, and large windows offering abundant natural light. This home boasts 3 generously sized bedrooms, 3 bathrooms, and ample closet space, including a walk-in closet in the primary bedroom. Enjoy the convenience of upper-level laundry, a dedicated den for a home office, and an additional workspace upstairs perfect for remote work or study. Brand-new zebra blinds throughout the home add a modern touch. Conveniently located just minutes from parks, top-rated schools, and other amenities. (id:55499)
Homelife/miracle Realty Ltd
707 Trudeau Drive
Milton (Be Beaty), Ontario
If You Want To Live In One Of Milton's Premier Neighborhoods, This Is Your Chance! The Corner 5 Bedroom Home Sits On A PremiumWide 84 Ft Lot, High Ceilings Allow A Ton Of Natural Light Throughout The Home, A Regal Fireplace In The Family Room Complemented By A GourmetKitchen Showcasing Breakfast Island With Quartz Counter Tops, Backsplash & Under Counter Lighting, A Must Have Pantry, Luxury Over 3,725 Sq/Ft. 4Top Feature We Love About The Home: Parks 6 Cars On The Driveway 2. Majestic Main Floor Office With Fine French Doors 3. Generous Master SuiteOffers With 2 Walk-Ins Closets, 4. 2 Jack & Jill Washrooms With Cultured Marble Counter Tops 5. Located In The Beaty Neighbourhood. Don't Miss ThisRare Opportunity. (id:55499)
RE/MAX Champions Realty Inc.
460 Father Tobin Road
Brampton (Sandringham-Wellington), Ontario
Stunning 4-Bedroom Detached Home in a Prime Location! Step into this meticulously maintained home through its double-door entrance, and enjoy the gleam of hardwood floors that run throughout the entire home. This property features a formal living and dining area with 9-foot ceilings, creating an open and elegant space perfect for entertaining. The family room offers a warm and inviting atmosphere, highlighted by a charming corner gas fireplace, coffered ceiling, and pot lights. The kitchen is fitted with solid wood cabinetry, stainless steel appliances, and opens into a bright breakfast area, which seamlessly flows into the beautiful backyard, perfect for outdoor dining and gatherings. Upstairs, you'll find 4 generously sized bedrooms, offering plenty of room for family and guests. With a 2-car garage and driveway space for 4 additional vehicles, in a prime location, this home is an absolute must-see! (id:55499)
Revel Realty Inc.
1002 - 1050 Main Street E
Milton (De Dempsey), Ontario
Spectacular 2 Bedroom Corner Unit Featuring Tons of Upgrades, Wraparound Floor To CeilingWindows, Flooded With Natural Light, 2 Balconies, Stunning Views Of The Escarpment, OpenConcept Living & Dining With Hardwood Floors Throughout. Split Bedroom Floor Plan The MasterBedroom Offers A Walk-In Closet, Ensuite Bath & Balcony. Milton's Most Convenient Location -Arts & Cultural Hub, Walking Distance To GO Station, Easy Access To Transit & Hwys, Shopping, Restaurants, Cafes, Schools, Parks, Etc. (id:55499)
Royal LePage Your Community Realty
569 Murray Meadows Place
Milton (Cl Clarke), Ontario
Absolutely Stunning 3 Bedrooms & 4 Washrooms Townhouse With Finished Basement with Rec Room And Den and 3PC Washroom Plus More Space To Make Kitchen!! Open Concept Layout. 9ft Ceilings On The Main Floor, Pot Lights & Hardwood On The Main Floor. Good Size Kitchen S/S Appliances. Quartz Countertop, Backsplash And Breakfast Bar. Freshly Painted Throughout The House!! Brand New Broadloom on 2nd Floor ( 3 Bedrooms, Hallway & Staircase). Master With Huge W/I Closet And A Second Closet, 4Pc Ensuite! 2nd Floor Laundry. Interlocking On The Front Of The House & Huge Deck In The Backyard. (id:55499)
Century 21 Green Realty Inc.
425 - 150 Oak Park Boulevard
Oakville (Ro River Oaks), Ontario
Stunning 847 sq. ft. 1-bedroom + den unit, offering more space than some 2-bedroom layouts! The spacious den is ideal for a home office and can also serve as an extra sleeping area. Enjoy ample in-unit storage, plus the added convenience of one parking spot and a locker. The bright, modern bathroom is situated right next to the generously sized main bedroom, which includes a walk-in closet. The open-concept kitchen features a stylish backsplash, stainless steel appliances, and a breakfast bar, seamlessly flowing into the bright and airy living/dining area. Step onto your quiet balcony overlooking the courtyard, the perfect relaxing spot on warm summer evenings. The building offers fantastic amenities, including a pet wash area, gym, and party room. Ideally located just a 5-minute walk to Walmart, Superstore, public transit, shopping, banks, restaurants, and more! (id:55499)
Exp Realty
1417 Courtleigh Trail
Oakville (Jm Joshua Meadows), Ontario
A brand new, never-lived-in end-unit townhome available for lease in the heart of Oakville. This stunning 3-bedroom, 3-bathroom home features an open concept layout with 9 ft ceilings on both the main and second floors, 8 ft doors throughout, and large windows that flood the space with natural light. The upgraded kitchen boasts stainless steel appliances, a built-in microwave, and an extended countertop perfect for cooking and entertaining. Enjoy wrap-around balconies on both the main and second levels, adding charm and extra outdoor space. Zebra blinds are already installed along with a convenient third-floor laundry and a smart garage door opener. Energy-efficient heat pump, and the added privacy of an end-unit design complete this move-in ready home in a sought-after Oakville neighborhood. (id:55499)
RE/MAX Realty Services Inc.
1123 Lakeshore Road E
Oakville (Oo Old Oakville), Ontario
Welcome To This Lovely, Bright Sun-Filled Bungalow, In Sought-After Prime South East Oakville, You Have A Rare Opportunity To Choose Your Ideal Living Space: **Option 1. Live In This Lovely 4000 Sq Ft Home** On A 150 X 100 Ft Professionally Landscaped Mature-Treed Lot, Privacy Fenced With Large Interlock 6-Car Driveway Entrance To 2-Car Heated Garage with Epoxy Flooring and Storage System; Double Door Foyer Front Entrance; Large Principal Rooms; Custom Gourmet Kitchen With Granite Counters, Built-In Appliances, Large Pantry, And The Breakfast Area With A Walk-Out To The Deck And Patio; French Door Separate Dining Room; Wall-To-Wall Windows In The Formal Living Room With Gas F/P; Tucked Away Main Floor Office/Den With Built-Ins, For Added Privacy; Family Room With Large Double Door Walkout To Patio, Deck, And Inground Swimming Pool; The Lower Level Could Be A Self-Contained In-Law/Nanny Suite, Having A Large Rec Room With Gas F/P; 3 Generously-Sized Bedrooms, One Of Which Is Currently Used As A Gym; View these Floor Plans in the Attachments; **Option 2. Build Your Dream Home** For Those Envisioning A Custom Residency, The Generous 150x100 Ft Lot Provides For Perfect Canvas To Build Your Dream Home. Imagine Designing A Space That Reflects Your Personal Style, Creating A Luxurious Sanctuary Tailored To Your Needs And Aspirations. Ideally Located Within Walking Distance To The Lake And Parks; Great Selection Of Public And Private Schools; Oakville Trafalgar School Catchment. Your Dream Lifestyle Awaits with Plans Ready for Permit For A Home Over 4310 Sq Ft. Created By Architect HDS Dwell; **View The Plans in the Attachments**. **NOTE: The Property taxes noted are for 2025 Interim taxes only.** (id:55499)
Keller Williams Portfolio Realty
1149 Treetop Terrace
Oakville (Wt West Oak Trails), Ontario
Bright Spacious Renovated 3 Bedroom/3 Washroom Town With A Finished Basement in west Oak Trails. Hardwood Flooring On Main Floor, stairs and upper hallway, Spacious Living room and a large Eat In Kitchen With A Walk Out To A Private Deck. 3 spacious bedrooms, including a serene master with fully renovated bath with rustic barn door, huge shower and floating vanity. Finished basement has a large family room and lot of space for storage. (id:55499)
Right At Home Realty
1215 - 3220 William Coltson Avenue
Oakville (Jm Joshua Meadows), Ontario
Luxury Living Awaits in Oakville! Discover this wonderful 2-bedroom, 2-bathroom condo in the sought-after Upper West Side Condominiums. Newly built, this corner unit offers a bright and airy open-concept design, with large windows that fill the space with natural light. The contemporary kitchen is outfitted with stainless steel appliances and ample storage, making it perfect for cooking and entertaining. Step onto your private, north-facing terrace. a peaceful spot to start your day or unwind in the evening. The spacious bedrooms offer plenty of storage, with the primary bedroom featuring a stylish 3-piece ensuite complete with a glass shower. The second bathroom includes a practical and well-appointed 4-piece layout. Residents can enjoy top-tier amenities, including 24-hour security, a smart lock system, a party room, a fitness center, a yoga studio, an entertainment lounge, and a pet wash station. The beautifully designed rooftop terrace offers a serene escape right at your doorstep. Situated in a thriving neighborhood, this condo is close to Oakville's best schools, just a short drive to Sheridan College, Oakville Hospital, and Oakville GO Station, and offers quick access to Highways 403 and 407. Restaurants, shopping, and recreational options are all within walking distance. Take advantage of this opportunity to own a home in one of Oakville's most vibrant and growing communities! (id:55499)
Century 21 Signature Service
91 - 1380 Costigan Road
Milton (Cl Clarke), Ontario
Welcome to this Stunning 2 bed, 2.5 Bath Executive Townhome, Perfectly Situated in a Prime Location! This home Boasts an Open-Concept Layout with a Modern Kitchen Featuring Granite Countertops, Stainless Steel Appliances, and a Breakfast Bar. The Combined Living and Dining Area Offers Hardwood Floors and a Walk-Out to a Spacious Balcony ideal for BBQs and Entertaining. Upstairs, you'll find Primary Suite with a 4-Piece Ensuite, a Generously Sized Second Bedroom, and a Convenient Laundry Room. Enjoy the Added Perks of Visitor Parking and Proximity to Schools, Parks, and Transit. A must-see! (id:55499)
RE/MAX Experts
1904 - 335 Wheat Boom Drive
Oakville (Jm Joshua Meadows), Ontario
Welcome to Unit 1904 at Oakvillage by Minto a sophisticated, newly built 1-bedroom, 1-bathroom condo offering a perfect blend of luxury and convenience in the heart of Oakville. This upgraded suite features a bright open-concept layout with stylish laminate flooring, granite countertops, extended kitchen cabinetry, stainless steel appliances, zebra blinds, and a private balcony showcasing breathtaking, unobstructed escarpment views. The spacious bedroom includes a large closet, and the suite is complete with in-suite laundry, 1 owned underground parking space, 1 owned locker, and high-speed internet included in the maintenance fee. Located steps from grocery stores, restaurants, banks, Canadian Tire, and a short walk to major retailers like Walmart and Superstore. With easy access to public transit, Hwy 403/407, Oakville Hospital, and Sheridan College, this is a rare opportunity to live in one of Oakvilles most desirable and connected communities all within a stunning, amenity-rich building designed by Quadrangle Architects with biometric security. (id:55499)
Meta Realty Inc.
853 Mcnair Circle
Milton (Be Beaty), Ontario
Welcome to this bright and spacious 3-bedroom semi-detached home, nestled in a highly desirable, family-friendly Milton neighbourhood. Boasting a functional layout with seamless flow between rooms, this home is designed for modern living and entertaining. It offers 3generous bedrooms (ideal for families or home offices), a beautifully landscaped yard perfect for summer BBQs, playtime, or quiet relaxation, an open & practical layout great for daily living and hosting gatherings. Plus a full finished basement with versatile space for a rec room, home gym, or office! A prime location in a Peaceful, family-oriented community, close to top-rated schools, parks, trails, and amenities and easy access to highways, shopping, and transit. Parking for 3 cars. Heat, hydro, water- not included. (id:55499)
Royal LePage Signature Realty
2006 - 1359 White Oaks Boulevard
Oakville (Fa Falgarwood), Ontario
Fabulous sub penthouse corner unit! 3 bedrooms, 1.5 baths. Enjoy beautiful sunsets over the escarpment! Updated white kitchen, sunken living room with fireplace. Walk-in closet and 2pce ensuite in primary. Mirrored closet doors. Updated bath including walk-in shower. Carpet free. Tons of light. Large balcony. Great amenities and community within the building. Excellent location close to shops, medical building and public transportation with easy access to highways and GO. 1 underground parking spot and 1 locker. AAA tenants only. No dogs allowed in the building. Proof of income, employment letter, credit report and rental application to accompany offer (id:55499)
RE/MAX Aboutowne Realty Corp.
416 - 770 Whitlock Avenue
Milton (Cb Cobban), Ontario
Discover modern living with breathtaking Escarpment views at Mile & Creek Condos, located in the heart of Milton! This stunning 1-bedroom, 1-bathroom, 1-Underground parking w/EV charger, condo offers over 500 square feet of stylish and comfortable living space. Storage locker included! Enjoy the large corner balcony with unobstructed escarpment views. Experience an open-concept layout, perfect for entertaining and everyday living. Ideal for couples or individual occupants. Brand new SS Whirlpool appliances, floor to ceiling windows with tons of natural light. 1 underground parking space. Conveniently located in Milton, with easy access to highways (401, 407), the Milton GO Station, and local amenities which include a fitness center, yoga studio, co-working lounge, and pet spa. The rooftop terrace provides stunning, picturesque, panoramic views of the Niagara Escarpment right from your own place. Don't miss your chance to call Mile & Creek home! (id:55499)
Realty One Group Flagship
161 Dornie Road
Oakville (Mo Morrison), Ontario
Lovely 2 Storey Cape Cod Style Home On A Huge Level Muskoka Lake Lot, 600 Metres FromLake Ontario. Large Concrete Pool, Huge Detached Great Room With 10 Foot Ceilings AndStone Fireplace, Wired For 7.1 Sound. Modern Eat-In Kitchen, Large Dining Room,Fireplace In Living Room, 4 Inch Wide Hardwood Flooring And Travertine Tiles. FlagstonePatio Backyard, Large Finished Basement. Close To Downtown Oakville, Marina, Clubs, GoStation, & Many Schools. A Real Gem, Ready To Live In. **Extras - Hot Water Heater, Pool Inspection June 2022 available, Home Pre-Inspection July 22nd Available (id:55499)
New Era Real Estate
108 - 650 Sauve Street
Milton (Be Beaty), Ontario
Welcome to the Origin Condominiums, a highly sought-after community in a prime Milton location. This spacious 2-bedroom, 2-bathroom condo perfectly blends style and functionality. It boasts a well-maintained, interior with open-concept living and extra-high ceilings. Enjoy fantastic amenities, including a gym, party room, lockers, and underground parking. Conveniently situated at Derry Rd and Sauve St, you are just minutes from HWY 401 and 407, and close to Milton Hospital, Milton GO Station, Schools, and Parks. (id:55499)
Sutton Group - Summit Realty Inc.
12 Whitmer Street
Milton (Sc Scott), Ontario
Welcome to 12 Whitmer Street, Milton a stunning townhome that exudes class, comfort, and convenience. Lovingly owned by the same owner since it was built 16 years ago, this home has been meticulously maintained and thoughtfully upgraded. Tucked just far enough from the main street to offer a sense of peace and privacy, yet close enough to enjoy all the amenities of downtown Milton, this location truly offers the best of both worlds. Whether youre looking to downsize or purchase your first home, this property is the perfect fit. The main floor features a beautifully designed open-concept layout that seamlessly blends the kitchen, dining, and living areas ideal for both everyday living and entertaining. Upstairs, youll find a gorgeous master retreat complete with a spacious primary bedroom, a spa-like ensuite, and a walk-in closet. Two additional bedrooms offer flexibility for guests, family, or a home office. One of the absolute highlights of this home is the stunning backyard patio newly landscaped with elegant interlocking stone. Its the perfect space to unwind, host summer get-togethers, or simply enjoy a quiet evening outdoors. RSA (id:55499)
RE/MAX Escarpment Realty Inc.
2490 Appalachain Drive
Oakville (Wm Westmount), Ontario
Nestled in highly desirable Westmount, this fabulous fully updated 3-bedroom freehold townhome is perfect for first-time buyers or a young family! The bright, open-concept living space boasts hardwood flooring throughout, pot lighting, and a solid oak staircase. The beautifully renovated white kitchen features quartz countertops, stainless steel appliances, a stylish backsplash, and a convenient pantry. Enjoy seamless indoor-outdoor living with a walkout to your private backyard and patio, an ideal space for relaxing or entertaining! Upstairs, the spacious primary bedroom offers a walk-in closet and ensuite privileges, while two additional well-sized bedrooms and a beautifully renovated 4-piece bathroom complete the level. The basement, with a 3-piece rough-in, is ready for your personal touch! This home is located in one of Oakville's best school districts, within walking distance to two elementary schools and a high school. Just minutes from parks, trails, major highways, the Bronte GO Station, and Oakville Trafalgar Memorial Hospital, this is a prime location with everything at your fingertips. This Gem is Move-in ready, packed with upgrades and in an unbeatable location don't miss this one! (id:55499)
Century 21 Miller Real Estate Ltd.





