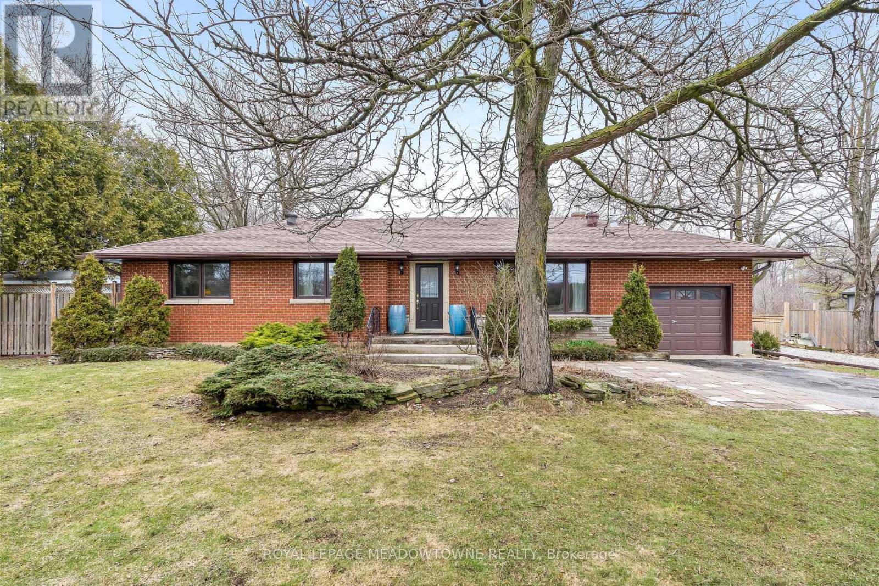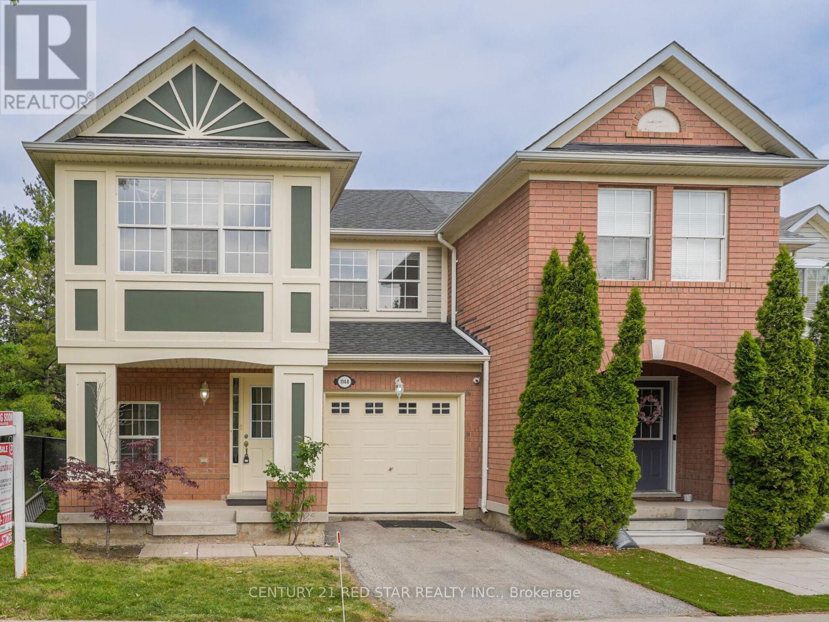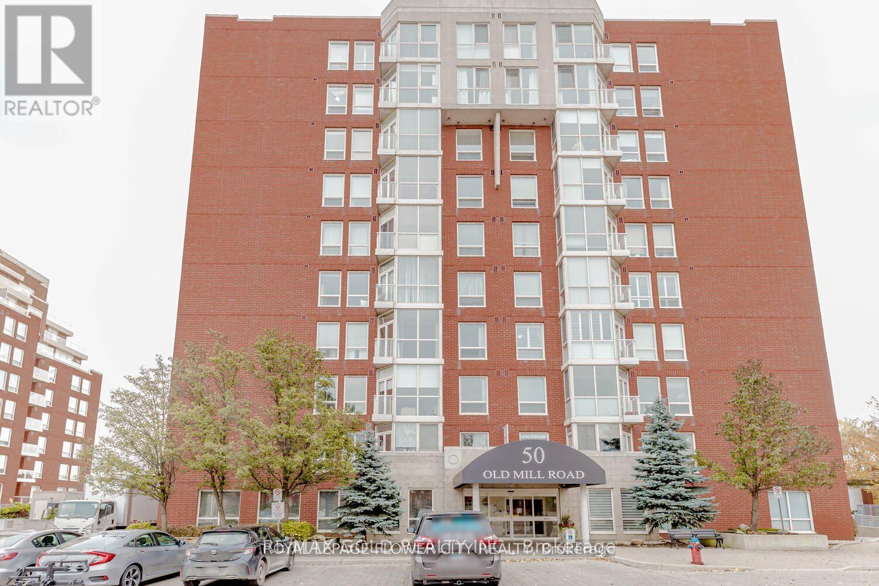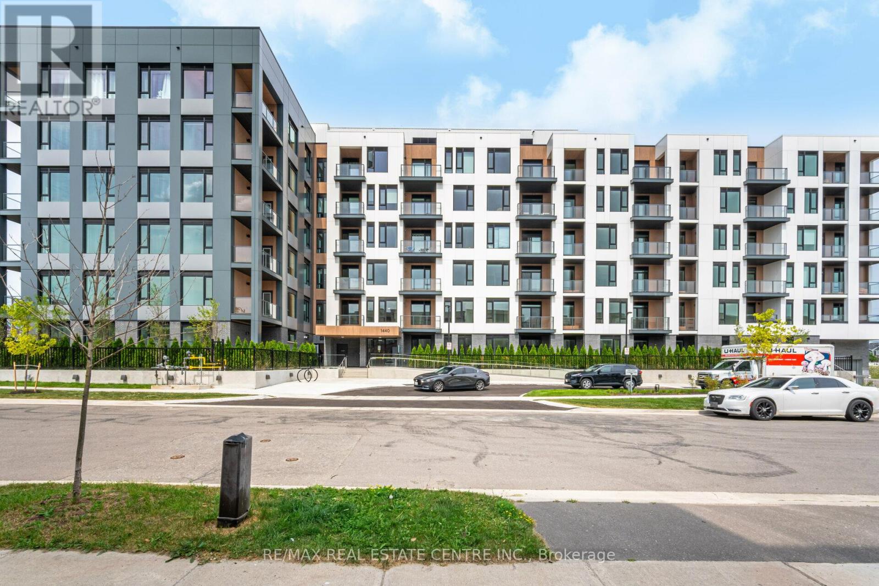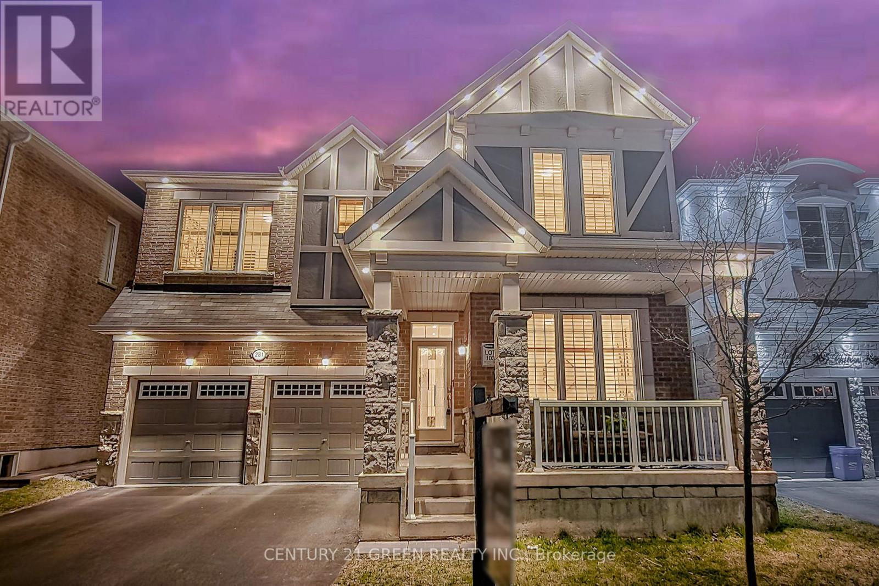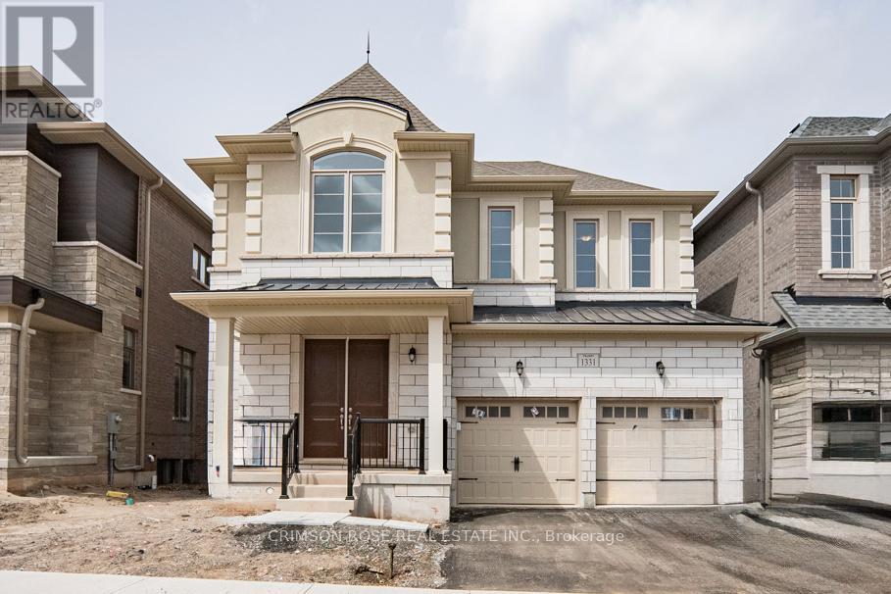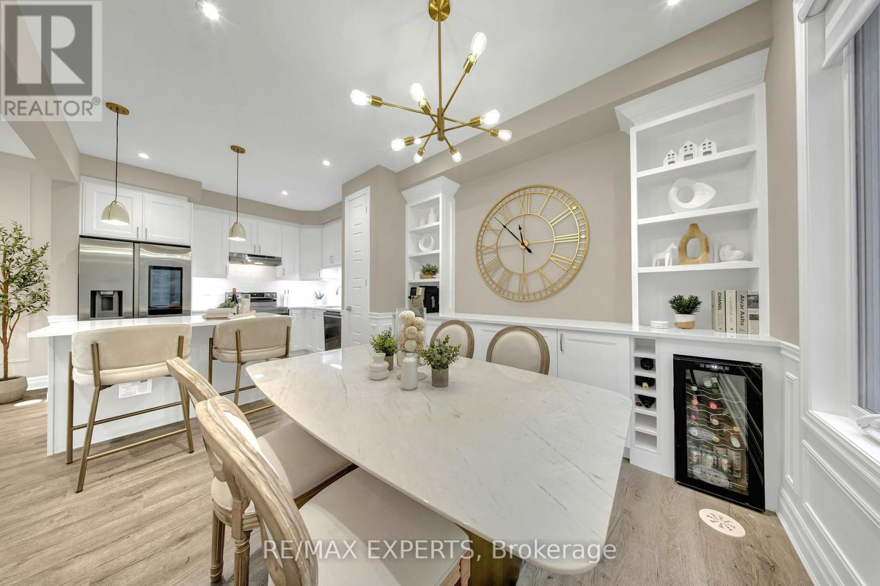105 - 395 Dundas Street W
Oakville (Go Glenorchy), Ontario
Welcome to an extraordinary lifestyle at Distrikt Trailside, Oakville's most prestigious new condominium residence. This brand-new, never-lived-in 2-bedroom, 2-bathroom ground-level suite offers an exquisite blend of modern sophistication and thoughtful design. With 774 square feet of elegantly appointed interior space and a sprawling 270-square-foot private terrace, this home seamlessly combines indoor comfort with outdoor luxury. Over $35,000 in premium builder upgrades elevate every corner from the sleek, integrated cabinetry and high-end built-in stainless steel appliances to the stunning waterfall quartz island that anchors the kitchen with timeless style. Soaring 9-foot ceilings and wide-plank Southern Oak vinyl flooring (7-1/8") complement the sun-filled, open-concept layout. The ground-floor location offers both convenience and privacy perfect for those who value direct outdoor access, whether for relaxation or easy access with pets. Reside in a building that defines high-end living, featuring exceptional amenities including 24-hour concierge service, a state-of-the-art fitness centre, a rooftop terrace with BBQ stations and panoramic views, stylish co-working lounges, a party room, and even a luxurious pet spa. Located just moments from Oakville's finest shops, gourmet restaurants, top-rated schools, beautiful parks, and major highways (407, 403, QEW), and only a short drive to South Oakville's picturesque waterfront, this residence delivers the perfect harmony of urban convenience and natural beauty. Whether you're a first-time buyer, a downsizer, or an investor seeking a truly elevated opportunity, this stunning home at Distrikt Trailside offers a lifestyle defined by luxury, comfort, and location. (id:55499)
RE/MAX Aboutowne Realty Corp.
132 - 1577 Rose Way
Milton (Cb Cobban), Ontario
Modern and stylish condo townhome offering 2 spacious bedrooms and 2 full bathrooms in a well-maintained, family-friendly community. Enjoy open-concept living with 9-ft ceilings, stainless steel appliances, ensuite laundry, and underground parking with a storage locker. The private patio is perfect for morning coffee or evening relaxation. Located minutes from highways, GO transit, top schools, parks, shopping, and diningideal for commuters and families alike. (id:55499)
Zolo Realty
605 - 460 Gordon Krantz Avenue
Milton (Mi Rural Milton), Ontario
Welcome to this stunning 1-bedroom + den unit with a large balcony, built by Mattamy Homes! Offering over 600 sq. ft. of thoughtfully designed living space, this modern unit is located in the heart of Milton, just steps from the Mattamy National Cycling Centre.Inside, you'll find a bright, open-concept layout with soaring 9-ft ceilings and plenty of natural light. The upgraded kitchen features sleek cabinetry, modern countertops, stainless steel appliances, and an island with pendant lighting, a perfect space for entertaining.The convertible den offers endless possibilities, making it an ideal space for a home office, nursery, or guest room. The spa-inspired bathroom includes upgraded tiles and high-end finishes throughout. (id:55499)
RE/MAX Realty Services Inc.
11317 Regional Road 25
Halton Hills (Rural Halton Hills), Ontario
Welcome to this well maintained country 3 bedroom bungalow offering 1300 sqft + 1300 basement with garage access. Located on a beautiful 1/2 acre property, you'll love sitting in the screened in porch (27'x15') overlooking the farmland beyond or gardening in the greenhouse. The open concept living & dining rooms have bamboo floors, beautiful picture window and propane fireplace for those cozy winter evenings. The kitchen has been updated with pantry, backsplash, breakfast bar and walk-out to the screened in porch. Updated 4 piece bathroom. For additional living space you'll find the partially finished basement, laundry room with rough-in for sink, large storage room & utility room. Access from garage to basement. (id:55499)
Royal LePage Meadowtowne Realty
1144 Barclay Circle
Milton (Be Beaty), Ontario
Mattamy Built Freehold Like a Semi Corner Unit Townhouse in Hawthorne Village in Milton. Croftside End Unit Siding Onto Community Parkette. Fenced Rear Yard With Deck. 3 Bedrooms, 3 Baths, Finished Basement With Large Family Room. 3 Piece Ensuite Bath With Large Walk-In Shower. Large Walk-In Closet. Additional Side Windows Overlooking Park. Approximately 1365 Sq. Ft Above Grade As Per Builder's Specs. Single Garage With Access To House. Front Covered Porch. Calm and Peaceful Community, 2 years old roof, Freshly Painted, High End Appliances. (id:55499)
Century 21 Red Star Realty Inc.
427 - 2485 Taunton Road
Oakville (Ro River Oaks), Ontario
Experience refined living at 2485 Taunton Road, Unit 427 a sleek and modern 2-bedroom, 2-bathroom suite in the highly sought-after Oak & Co. building. Just two years new, this southeast-facing unit is filled with natural morning light and features soaring 11-foot ceilings, wide plank flooring, and unobstructed ravine views for a serene backdrop. The upgraded kitchen boasts built-in appliances, stone countertops, enhanced cabinetry, and a stylish backsplash, elevating everyday living. Perfectly located in Oakvilles Uptown Core, steps to shops, restaurants, transit, and more, with access to resort-style amenities including a fitness centre, outdoor pool, wine-tasting room, and 24-hour concierge. (id:55499)
Royal LePage Real Estate Services Ltd.
B7 - 117 Cross Avenue S
Oakville (Qe Queen Elizabeth), Ontario
Don't miss out on this chance to own a lucrative business in Oakville . Prime location and fantastic chance to acquire a well-established pizza franchise , Situated at a very busy plaza with anchor stores like Home Depot ,Service Ontario and many more. This franchise is renowned for its pizzas. The lease remaining 3+5 years , providing stability and room for growth. Comprehensive training is provided, ensuring a smooth transition for new owners. Enjoy the benefits of a flat royalty fee of 3.5%, allowing for increased profitability. Do not go directly or talk to employees. (id:55499)
Homelife/miracle Realty Ltd
3331 Meadow Marsh Crescent
Oakville (Jm Joshua Meadows), Ontario
Located in the highly sought-after town of Oakville, known for its excellent educational resources and stunning natural environment, situated on a tranquil and safe crescent street of a family friendly neighborhood, this detached property with five-bedroom, four-bathroom, walkout basement and double garage backs onto a lush green ravine; This home boasts convenient access to schools, shopping malls, restaurants, community centers, public transportation, and major highways (401, 403, and QEW); With 10-foot ceilings on the main floor, 9-foot ceilings on the second floor, and 8-foot ceilings in the basement, each level of this home feels exceptionally spacious and bright; Inside, you'll find numerous upgrades, including hardwood flooring throughout, high-end appliances, and oversized windows in every room, allowing for an abundance of natural light; In addition to the impressive 4,136 square feet of above-ground living space, the lower level offers an additional 1,965 square feet, ready for the new owners to customize and transform into their ideal living space; Don't miss this opportunity to own an extraordinary home in a prime location! (id:55499)
Aimhome Realty Inc.
527 Ravineview Way
Oakville (Wc Wedgewood Creek), Ontario
It's our pleasure to present this hidden gem of a property in Oakville. This ideally situated residence offers substantial return on investment and savings on luxury. The lot maximizes sunlight with plenty of windows and an open-concept design. The property shows meticulous attention to detail and design. The main floor is an entertainer's delight due to its open-concept design that includes a main floor den/study (with separate entrance), living room, dining room, family room, kitchen and bathroom that includes a shower for convenience after a dip in the saltwater pool. Head up the stunning glass staircase and you are greeted to five lavish bedrooms, four spa-designed bathrooms and a well thought-out laundry room. Custom hardwood flooring flows throughout the house. Outside the patterned concrete walkway welcomes you and extends to an outdoor oasis that has a saltwater lap pool with spa jets and a gas line hookup for your BBQ. Pride of ownership is dripping throughout this beautiful home. Conveniently located on a quiet street near scenic trails, parks, community centers, and major highways (401,403,407 and QEW), it's minutes from downtown Toronto, Lake Ontario, and the Toronto International Airport. Head west and Niagara-on-the-Lake is only a hop, skip and a jump away. Your wait is over! (id:55499)
RE/MAX Ultimate Realty Inc.
709 - 50 Old Mill Road
Oakville (Oo Old Oakville), Ontario
Completely Fully Renovated Bright, 1 Bedroom + Den Condo, Kitchen Has New Quartz Counters And New Stainless Steel Appliances & Faucet, Freshly Painted And Updated With New Broadloom In Bedroom And Den, Underground 2 Parking And 2 Storage Locker Are Included. Steps To Beautiful Downtown Oakville, Go Station And Easy Highway Access.Unique Floor Plan 9 Feet High Ceilings,Walking Distance To Schools, Shopping, Oakville Mall, Waterfront Trails & Downtown Oakville!The Primary suite also has large windows and a walk-in closet. The building offers lots of visitor parking, as well as an indoor pool, a gym & 2 party rooms with kitchen. Shopping is minutes away and the local Recreation Centre, Ensuite Laundry, Juliette Balcony (id:55499)
RE/MAX Gold Realty Inc.
417 - 770 Whitlock Avenue
Milton (Cb Cobban), Ontario
***MUST BE SEEN***Brand New, Never Lived In 2 Bedroom Unit With 2 Parking Spots Available In The Desirable Mile And Creek Condo Development. Spacious And Bright Northwesterly Facing Unit With Breathtaking Views Of The Escarpment From The Huge Balcony. Luxury Living With Loads Of Amenities Including A Well Equipped Fitness Centre, Yoga Studio, Media Room, Rooftop Terrace With BBQ's And A Fireside Lounge. Concierge Services, Underground Parking And A Pet Spa Add To The Appeal. Unit Is Carpet Free With Custom Window Coverings And Modern, Stylish Finishes Throughout. Great Floor Plan Boasting A Master Bedroom With A Large Walk In Closet And Spa Like Ensuite With Glass Shower. 2nd Bedroom Has A Double Closet And Access To The Large Balcony. High Speed Internet Included With Tenant To Pay Heat, Hydro And Water Through Provident. Act Now While It Lasts!!! (id:55499)
Kingsway Real Estate
210 - 1440 Clarriage Court
Milton (Fo Ford), Ontario
Step through your front door and discover modern design, Fully upgraded 2-bedroom plus Den,2- bathroom at the MV1 Condos by Great Gulf. Unit offers the perfect blend of country charm and city convenience, ideal for modern living. With high-end finishes, the kitchen features quartz countertops with an under-mount sink, stainless steel appliances, and built-in microwave and dishwasher. The condo includes an ensuite washroom and a second 3-piece bathroom. One underground parking spot, locker, and visitor parking. Spacious private balcony, bike storage, and amenities such as a fitness studio, outdoor BBQ patio, lounges, and a party room. Conveniently located with easy access to highways, GO Transit, shopping centres, places of worship, Kelso Lake, future Milton Education Village, and downtown Toronto. Close Oakville and Burlington (id:55499)
RE/MAX Real Estate Centre Inc.
133 Grovewood Common
Oakville (Go Glenorchy), Ontario
Rare Offered End Unit!!! This Townhome Boasts 4 Bedrooms, 4 Washrooms In A Highly Desirable and Family Friendly Neighborhood Of Oakville!!! More Than 2000 Sq Ft Of Living Space With Lots Of Upgrades!! The Ground Floor Boasts An Ensuite Bedroom or Office Space Which Provides Flexibility For Remote Work/Study, 9Ft Ceilings On Main, Double Car Garage With EV Panel Ready, Smart Garage Door Opener, Large Gourmet Kitchen. Custom Cabinetry Throughout, Pot lights, The Primary Bedroom Boast A Large Upgrade Walk-In Closet. Plenty Of Daytime Visitors Parking Lots In Front. The End Unit Facing The Small Park of The Community. Walking Distance to Supermarket! The Famous White Oaks Secondary School!! Don't Miss Out On The Opportunity To Make This Your Dream Home! (id:55499)
Realty Associates Inc.
281 Chilver Heights
Milton (Fo Ford), Ontario
This immaculate, Mattamy-built luxury residence boasts a spacious 5-bedroom layout on a premium 45-foot-wide lot, offering 3,274 sq. ft. of beautifully designed living space above ground.The main floor features 9-foot ceilings and a versatile floor plan, including formal living and dining rooms, a cozy family room, and a dedicated officeperfect for remote work or study.Upstairs, youll find three full bathrooms: a luxurious master ensuite, a convenient Jack-and-Jill, and a semi-ensuite, providing comfort and privacy for the whole family. The second floor also features a laundry room for added convenience.Recent upgrades include brand new high-quality carpeting on the upper level and fresh paint throughout the home, making it truly move-in ready.Located close to top-rated schools, shopping centers, and major highways, this home offers the perfect blend of comfort, style, and convenience. (id:55499)
Century 21 Green Realty Inc.
(Lower) - 981 Asleton Boulevard
Milton (Wi Willmott), Ontario
Basement Rental With Separate Entrance From Garage. Mattamy House In Milton In Willmott Area By Louis St Laurent And Bronte. Close To The New Milton Hospital. Tenant Is Responsible To Pay For 20-30% Of The Utilities With Upstairs Tenant (Depending On Occupants In Basement) If Interested You Will Need A Credit Report WITH SCORE (EQUIFAX OR TRANSUNION), JOB LETTER, RENTAL APPLICATION , AND PAY STUBS (id:55499)
Ipro Realty Ltd.
715 - 2333 Khalsa Gate
Oakville (Wm Westmount), Ontario
Welcome to NUVO, an opportunity to live in a brand new modern condo in Oakville! This bright unit offers 1 bedroom plus den (with sliding doors) and 2 full bathrooms and a balcony. Upgraded kitchen cabinetry with stainless steel appliances & quartz countertops. One underground parking and locker is included. NUVO is AI-integrated building with smart home technology and great amenities: 24 hour concierge, Party Room, Fitness Centre, Pet and Car Wash Stations. In a few months, the Rooftop Lounge & Pool, Media/Games Room will also be completed . Conveniently located close to the QEW, 407 & Bronte Go Station as well as the Oakville Trafalgar Hospital. Heating and Internet is included. (id:55499)
Right At Home Realty
211 - 1045 Nadalin Heights
Milton (Wi Willmott), Ontario
Welcome To The Newly Built 2014 Situated in The Heart Of Milton! Experience The Beauty & Elegant Design Of This Rarely Offered One Bedroom Plus Den, Big Size Storage LOCKER ROOM. Don't Miss This Rare Opportunity To Own This Modern 1 Bedroom Plus Den Condo With 2 Parking Spaces. Upgraded Kitchen With Granite Countertops, Stainless Steel Appliances, New Backsplash, Breakfast Bar And Under Cabinet Lighting, Overlooking The Living/Dining Area. Open Concept Living Room With Walkout To Private Balcony. Primary Bedroom With His/Hers Closets And A Large Window. Fully Renovated 4 Piece Bathroom. The Den Is Perfect For Home Office Or Spare Guest Room. Ensuite Laundry. 1 Underground Parking Spot, 1 Surface Parking Spot Right Outside Main Door And A Good Size Storage Locker. Close To Shopping, Trails, Escarpment, Restaurants, Transit And More! Easy Access To 401, 407 & Qew. (id:55499)
Century 21 People's Choice Realty Inc.
301 - 275 Littlewood Drive
Oakville (Ro River Oaks), Ontario
South East Facing Bright Two Bedroom Unit! Over 1000 Sqft Of Living Space. Two Parking Spaces Including Single Garage. Large Living & Dining Room. Walk-Out To Huge 21x10ft Balcony! Master Bedroom With Ensuite And Walk-In Closet. Vinyl Flooring T/O. Steps To Walmart, Superstore, Banks, Transportation, Restaurants, Parks. Walk distance to Sheridan College. (id:55499)
Real One Realty Inc.
1178 Raspberry Terrace
Milton (Fo Ford), Ontario
Welcome to 1178 Raspberry Terrace a stunning semi-detached home built by renowned builder Great Gulf, located in the highly sought-after Ford community of Milton. This beautifully appointed residence features four spacious bedrooms plus a versatile den, along with a fully finished basement complete with a separate entrance ideal for extended family living or potential rental income. Step into a bright and modern interior showcasing an upgraded kitchen with premium stainless steel appliances, elegant quartz countertops, and stylish cabinetry. The home is enhanced by rich hardwood flooring throughout and thoughtfully selected upgrades that add both comfort and sophistication. Enjoy beautifully landscaped grounds and a meticulously designed backyard perfect for relaxing or entertaining. Ideally situated close to top-rated schools, scenic parks, and a wide array of amenities, this home offers exceptional living in one of Milton's most desirable neighbourhoods. (id:55499)
Right At Home Realty
Third Bedroom - 1331 Lynx Gardens
Oakville (Jm Joshua Meadows), Ontario
Brand-New House! Move in immediately! 3rd bedroom, Smooth Ceiling! Bright and spacious with large windows, Nestled in the upscale and trendy Joshua Creek neighbourhood. Excellent Location To 403, QEW & 407. One Driveway Parking Available (may reduce $50 if parking is not needed). Welcome A Young Professional Or Student. **EXTRAS** All Light Fixtures, All Window Coverings, Fridge, Stove, Dishwasher, Washer, Dryer, Tenant pay 20% of utilities. You may submit your application in Totira (id:55499)
Crimson Rose Real Estate Inc.
16 - 2504 Post Road
Oakville (Ro River Oaks), Ontario
2 Beds+ 2 Baths stacked condo townhouse + parking and locker for Lease in Fabulous Uptown Oakville Near Dundas and Trafalgar. Highly sought-after neighborhood, ideal for families and professionals alike. This beautifully property features exceptional school ratings, making it a prime choice for families and working professionals. Situated just steps from Oak Park, you'll have access to a scenic pond, children's playground, dog park, and community garden for endless outdoor enjoyment. GO Train nearby. This property is located in walking distance to shopping and transit, This location is close to Oakville hospital and major highways. The unit comes with one underground parking and one locker. in a well-maintained complex. Latest pictures not available attaching old pictures. (id:55499)
Century 21 People's Choice Realty Inc.
64 Henry Crescent
Milton (Wi Willmott), Ontario
Welcome to 64 Henry Crescent, a beautifully upgraded freehold townhouse nestled in one of Milton's most family-friendly communities. With over 2,000 sq. ft. of well-designed living space, this home offers the perfect blend of comfort, function, and modern finishes ideal for growing families. The main floor boasts a spacious open-concept layout with 9-ft ceilings and rich hardwood flooring, creating a warm and inviting setting for everyday living and entertaining. The chef-inspired kitchen features a large centre island, built-in stainless steel appliances, and ample cabinet space, making family meals and gatherings a joy. Upstairs, three generously sized bedrooms, including a primary suite with double walk-in closets and a spa-like ensuite featuring double sinks, a soaker tub, and a separate glass shower. The second and third bedrooms are spacious and filled with natural light. Plus, enjoy the convenience of second-floor laundry. The finished basement offers even more space for your family to spread out, with a large rec room, pot lights throughout, and a full 3-piece bathroom ideal for a playroom, media space, or home gym. Located just steps from top-rated schools, Milton Hospital, the Sports Centre, splash pads, parks, and all the amenities your family needs including grocery stores, pharmacies, banks, and more. Easy access to public transit, highways, and local attractions like Kelso Conservation Area make this an unbeatable location. With four bathrooms, an attached garage with inside entry, central air, and thoughtful upgrades throughout, this home is move-in ready for your family. Don't miss out schedule your private showing today! (id:55499)
Exp Realty
406 - 3028 Creekshore Common
Oakville (Go Glenorchy), Ontario
Don't miss this Luxury 2-Bed, 2-Bath Condo at Creekshore Common | 1,073 SqFt | 2 Parking Spots + Locker. Welcome to Creekshore Common, a stylish and modern boutique condo in Oakville offering upscale living in a thoughtfully designed building. Step into this must-see 2-bedroom, 2-bathroom suite featuring 1,073 SqFt of beautifully maintained space. Soaring high ceilings and floor-to-ceiling windows flood the unit with natural light, creating a bright and open ambiance. Enjoy a large private balcony with unobstructed south-facing views of green space. Inside, the open-concept the layout showcases high-end finishes and luxury features throughout. Upgraded wide planks laminate floors throughout, The gourmet kitchen includes upgraded cabinetry, a pantry, and premium stainless steel appliances, ideal for both daily living and entertaining. Spacious bedrooms and spa-inspired bathrooms complete the sophisticated interior .Building amenities include a state-of-the-art fitness centre, rooftop terrace with BBQs, stylish lounge, party room with full kitchen, and even a dog wash station all designed to enhance your lifestyle. Location Highlights: Steps from grocery stores, top-rated restaurants, Sixteen Mile Sports Complex, walking trails, Oakville Trafalgar Hospital, public transit, and HWY 407everything you need is close by. Extras: Includes a locker and two (2) separate underground parking spaces. Dont miss this rare opportunity to live in one of Oakville's most desirable boutique communities perfect blend of comfort, style, and location ** this is condo living at its finest.** (id:55499)
Royal LePage Signature Realty
1573 Moira Crescent
Milton (Bw Bowes), Ontario
Immerse Yourself in this luxurious free hold exquisite end-unit townhouse in Milton's desirable Bowes neighbourhood offering an unparalleled style and value! Just over one year young, this 3 bed, 3 bath home boasts is an absolute showstopper. With a meticulously upgraded living space, enjoy 9 ft ceilings, designer finishes, and a gourmet kitchen featuring top-of-the-line appliances (including a touchscreen fridge, wine fridge and double oven!), . From the wainscotting and pot lights to the spa-like bathrooms, and a primary suite that feels like a true retreat with a spacious walk-in closet and a stunning ensuite, every detail exudes elegance. Plus, a deep garage and 2-car driveway (with no sidewalk), provides ample parking. Don't miss this incredible opportunity! (id:55499)
RE/MAX Experts




