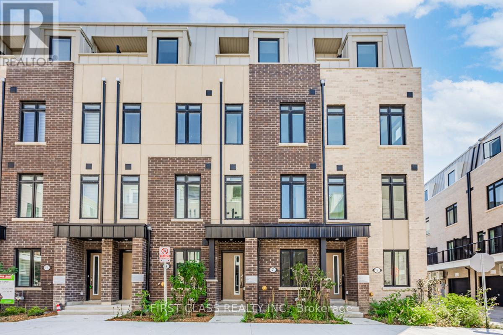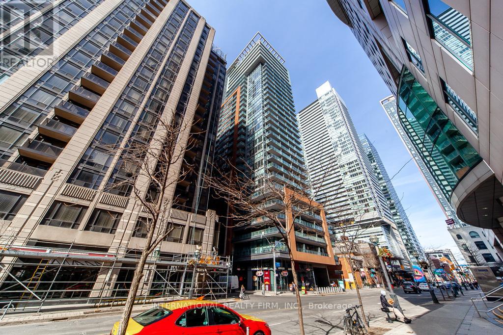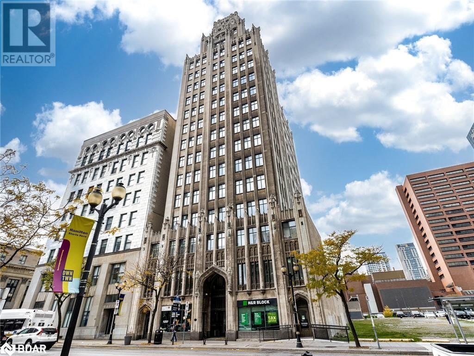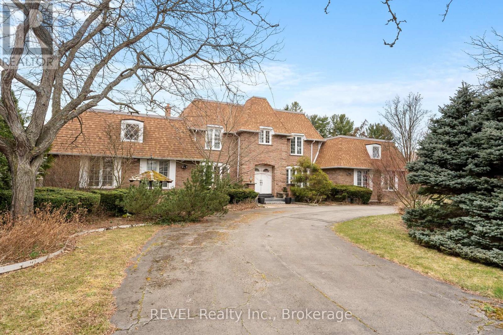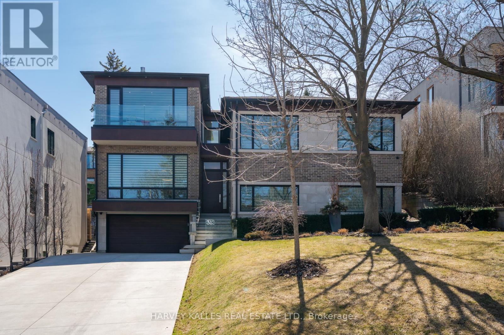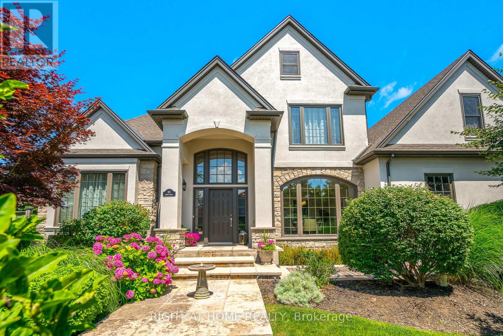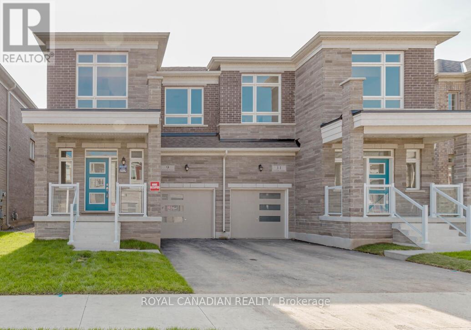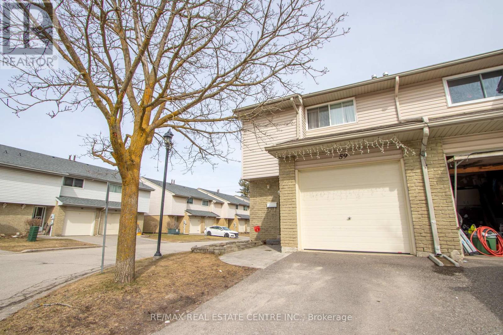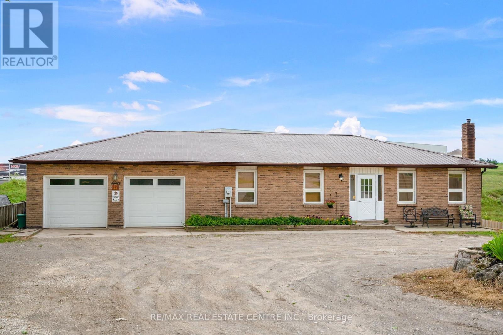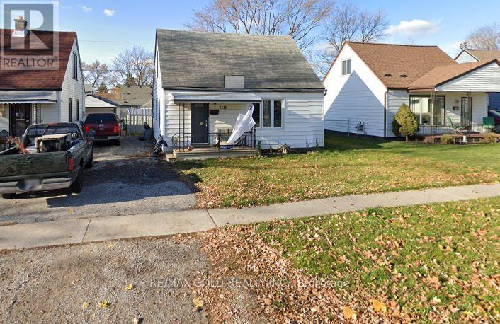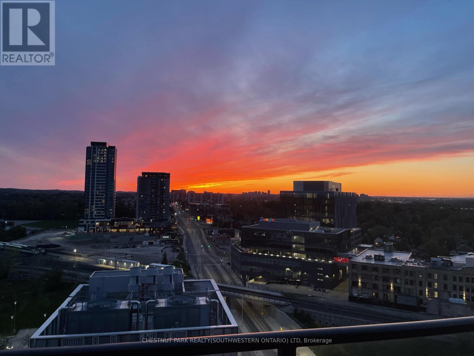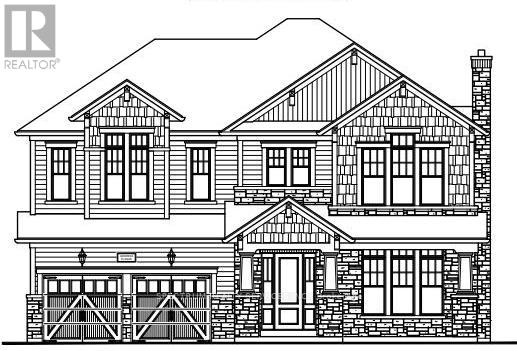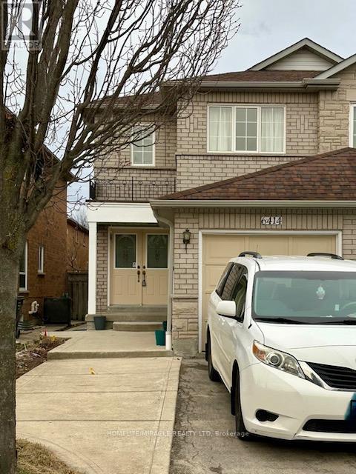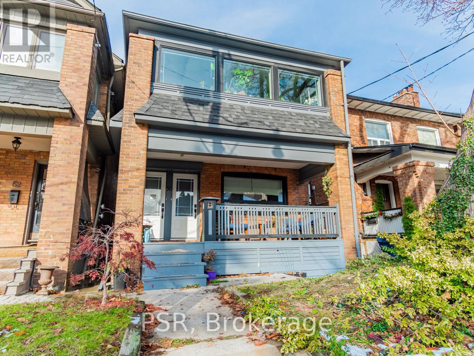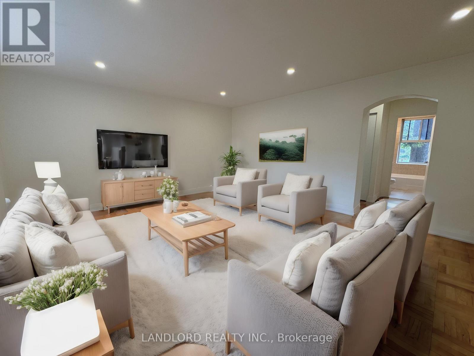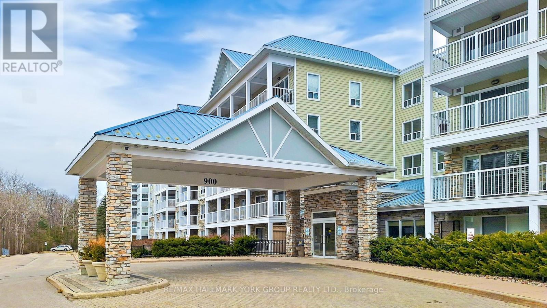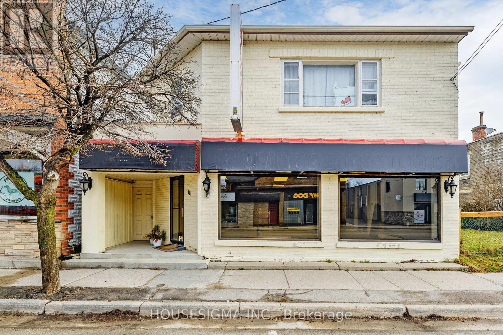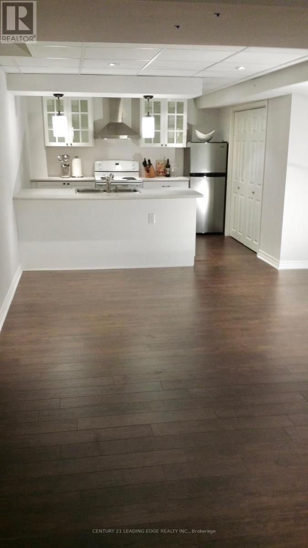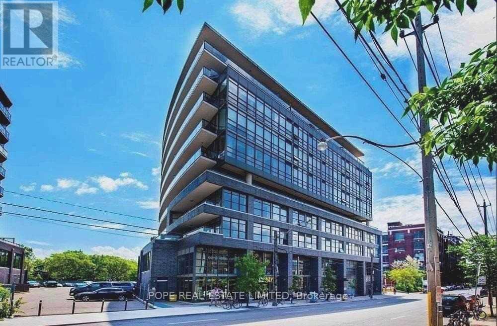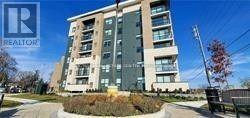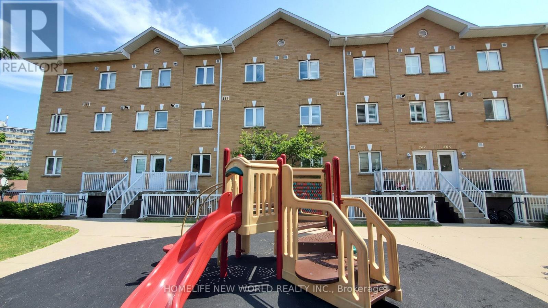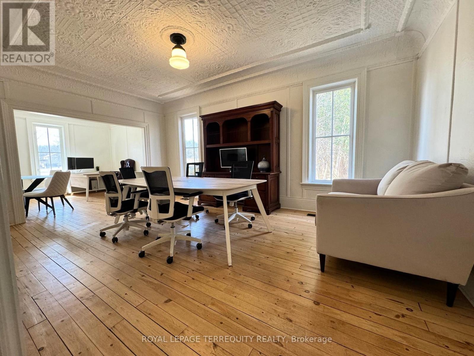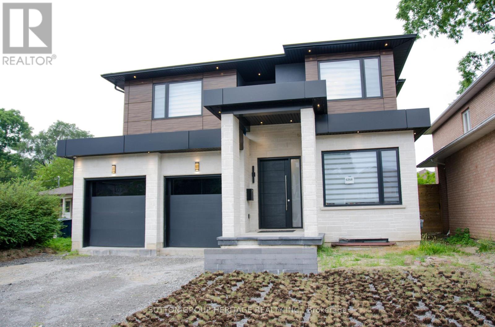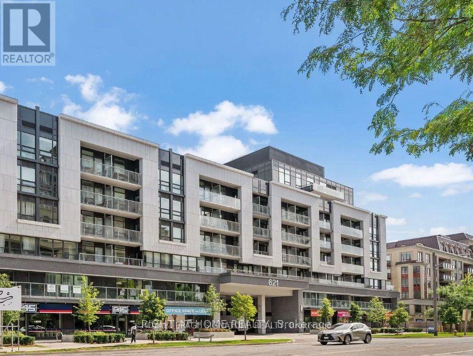7 Spruce Pines Crescent
Toronto (Victoria Village), Ontario
Brand new bartley town home at Victoria Village Community. Walking distance to crosstown LRT SLOANE station. T6 model w/1658 sq.ft. 5 Bedrooms and 4 washrooms. 9ft ceiling except ground floor. Laminate flooring throughout. One bedroom w/3 pc bath on Ground floor. Easy access from garage to house. Open concept design for 2nd floor. Walkout from sliding door to patio. Modern kitchen w/quartz countertop and stainless steel appliances. Two large bedrooms on 3rd floor w/3 pc ensuite. 10 Min Walk To The Future Golden Mile Shopping District And The Upcoming Revitalized Eglinton Square. **EXTRAS** Stainless steel fridge, dish washer, stove. Washer and dryer. No garage door opener. (id:55499)
First Class Realty Inc.
209 - 9 Spadina Avenue N
Toronto (Waterfront Communities), Ontario
AVAILABLE IMMEDIATELY! This luxury 1 Bedroom + Den and 1 Bathroom condo suite offers 525 square feet of open living space. Located on the 2nd floor, enjoy your views from a spacious and private balcony. This suite comes fully equipped with energy efficient 5-star modern appliances, integrated dishwasher, contemporary soft close cabinetry, in suite laundry, and floor to ceiling windows with coverings included. This condo features a Pool, fitness club, basketball court, indoor running track, and summer BBQ Pits. Locker is included in this suite. (id:55499)
Del Realty Incorporated
318 - 8 Mercer Street
Toronto (Waterfront Communities), Ontario
Ideal Investment Mercer St. Condo with a AAA Tenant in Place. In The Heart Of Toronto Entertainment District. One Bedroom Plus 48 Sq. Ft. Open Balcony. Open Concept. High End Finishing. Perfect Location. Steps To P.A.T.H. System, Restaurants & all the City has to Offer. (id:55499)
International Realty Firm
108 - 3830 Bathurst Street
Toronto (Clanton Park), Ontario
Experience stylish living in Clanton Park with this freshly painted condo featuring 9 ft ceilings, custom built-ins in the den and primary bedroom for ample storage, and a rare oversized terrace perfect for outdoor entertaining, relaxation, or a personal garden, easy access to Yorkdale mall, GO Station, York Mills & Wilson subway stations, TTC, highways, restaurants, and shopping, along with premium building amenities including a 24-hour concierge, visitor parking, party room, kids play area, pool, TV room, gym, recent upgrades such as a new dishwasher (2023), new microwave (2022), and a replaced toilet (2024), a family-friendly community near public and private schools and daycares, and an upcoming improvement with the installation of EV charging stations. all complemented by one parking spot, one locker. (id:55499)
New Era Real Estate
36 James Street S Unit# 303
Hamilton, Ontario
Life at the Pigott Building offers the perfect blend of character, convenience, and urban vibrancy. As you enter the, you'll be struck by the beautifully restored marble archway and dark marble accents with light-colored stone walls. Experience downtown living at its finest. From the moment you step outside, the energy of the city surrounds you, trendy cafes, boutique shops, and some of the best restaurants Hamilton has to offer are all just minutes away. Commuters will enjoy the ease of having public transit just steps from the building's entrance, with the GO station a short walk away. McMaster University is also close by, making this location ideal for students and professionals alike. This spacious 1 bedroom, 1 bathroom condo spanning over 700 sqft, seamlessly blends open-concept design with sleek ceramic accents and a bright atmosphere. Inside the unit, the design creates a sense of space and flow, perfect for relaxing or entertaining. Thoughtfully arranged closets offer plenty of storage, while large windows bring in natural light, adding warmth and brightness to the living space. To top it off, this unit includes rare exclusive underground parking and storage locker. Amenities include exercise room, indoor pool and party room. Heat and water include in condo fees. ***Comes With One Underground Parking And One Storage Locker. (id:55499)
Right At Home Realty
Right At Home Realty Brokerage
1302 Four Mile Creek Road
Niagara-On-The-Lake (108 - Virgil), Ontario
Rare Opportunity to Lease a One-of-a-Kind 4+1 Bedroom, 5 Bathroom Fully Furnished Home. This extraordinary residence offers everything your heart has ever desired. Nestled on a stunning property with a circular driveway, this home is surrounded by unparalleled landscaping, a fairy tale-inspired, manicured yard creates an enchanting atmosphere, perfect for those seeking a blend of elegance and tranquility. As you enter through the impressive foyer, you are greeted by a winding staircase that leads to four spacious bedrooms. The master suite is a true retreat, complete with a luxurious 3-piece ensuite. All interior doors are solid, raised panel pine, showcasing fine craftsmanship throughout. The superb kitchen is designed to perfection, featuring state-of-the-art built-in appliances that will satisfy even the most discerning chef. Patio doors open to breathtaking views of the meticulously maintained interlocking brick patio and lush lawn, leading down to the tranquil 4 Mile Creek ideal for summer canoeing or simply relaxing by the water. Indoors, the home offers an incredible private oasis with a stunning indoor pool, allowing you to enjoy year-round swimming, no matter the weather. This exceptional feature adds a whole new level of luxury and leisure to the property. A standout feature of this home is the fully finished basement, which has been completed to the same high standard as the main floors. It includes a games room with a pool table, a fireplace, a custom bar, and additional patio doors that allow for seamless indoor-outdoor living. This is a rare opportunity to lease a truly one-of-a-kind property that offers unparalleled luxury, comfort, and convenience. (id:55499)
Revel Realty Inc.
8 Bedford Court
St. Catharines (443 - Lakeport), Ontario
Welcome to 8 Bedford Court, St. Catharines, a fantastic opportunity for first-time buyers, investors, or families seeking an in-law suite setup! This semi-detached all-brick bungalow is located on a quiet cul-de-sac, offering 3+2 bedrooms, a separate side entrance, and a fully finished basement with a kitchenette and bathroom, making it ideal for rental income or multi-generational living.The main level features a recently renovated kitchen, blending style and functionality with modern finishes. The bright, open living space is perfect for entertaining or relaxing with family. Downstairs, the spacious lower level offers two additional bedrooms, a kitchenette, and a full bathroom, providing flexibility for extended family or tenants.Enjoy the convenience of an asphalt driveway with ample parking and a fully fenced backyard featuring an above-ground pool ideal for summer fun! Nestled on a quiet cul-de-sac, this home is just minutes from grocery stores, top-rated schools, scenic walking trails, and the vibrant waterfront of Port Dalhousie.Whether you're looking for a family home, a rental investment, or a property with in-law potential, 8 Bedford Court checks all the boxes. Don't miss this incredible opportunity, schedule a showing today! (id:55499)
Revel Realty Inc.
313 Hillhurst Boulevard
Toronto (Englemount-Lawrence), Ontario
313 Hillhurst Boulevard is a brilliantly designed, well constructed large family home measuring 6315 square feet of Impeccably finished space, this light-filled and lofty residence features soaring ceilings, 7 bedrooms, 7 washrooms and custom millwork throughout, including a fully applianced modern kosher kitchen with breakfast area and 2-story sitting room featuring floor to ceiling windows. Well appointed private study/office with double door entry & custom millwork + separate workstation with double pocket door entry. Intimate or large gatherings can be graciously hosted in the expansive living / dining room. Additional features include: top level primary bedroom with 2 sided gas fireplace, balcony, large dressing room and 5 piece ensuite bath. This home has 2 forced air gas furnaces, 2 central air conditioning systems, heated driveway & walkways, heated washroom floors, Passover kitchen, 2 bed - 2 bath guest suite with kitchenette, indoor gym, outdoor sports court and much more! (id:55499)
Harvey Kalles Real Estate Ltd.
611 Simcoe Street
Niagara-On-The-Lake (101 - Town), Ontario
Be first to debut this premium stunning stone & stucco custom built home in a highly desirable area of Old Town Niagara-on-the-Lake. 2 minute walk to the ever so popular social hub, the community centre where you will find a popular cafe, gym, library and meeting place for many recreational activities. Also a short walk to downtown, restaurants, theatre, shops, trails, wineries and more. So many options of living a full and happy life here. This home boasts over 4600 SF of finished living space which includes a total of 6 bedrooms & 4 bathrooms. Beautifully updated with amazing private outdoor living space which includes floor to ceiling stone fireplace, hot tub, seating for all your guests and enjoy outdoor dining or taking in a game on the television. The house is encircled by stunning trees and shrubbery and long views. There is an updated kitchen with stone countertops, white premium cabinetry and S/S appliances, electric car outlet, large premium windows throughout the home (most have been replaced) for views of greenery from all windows. The main floor includes a spacious living room with walkout, gas fireplace, separate dining room, eat-in-kitchen, guest bathroom and main floor bedroom. Upstairs you will find 3 additional bedrooms, plus a finished loft attic area, 2nd level laundry room, separate entrance from 2nd level to outside. The lower level (perfect for in-laws or adult children) has 2 bedrooms, 1 full bath complete with full kitchen and all appliances, new carpet, freshly painted. There are so many updates, please see the long list that can be seen as one of the photos. This home is spotless and a pleasure to show. Just move in and enjoy all that this home and Niagara-on-the-Lake has to offer. (id:55499)
Right At Home Realty
1373 Calais Drive
Woodstock (Woodstock - North), Ontario
Welcome to 1373 Calais Dr. This beautiful semi-detached home is sure to impress. You enter this home into a tiled foyer. The main floor boasts a large open concept great room overlooking the dining area and kitchen with S/S appliances with lots of cupboard space. The upper level features 3 large bedrooms, Primary bedroom with walk In closet and 3 piece Ensuite. Convenient 2nd floor laundry room, 4 pieces main bath. The basement is partial finished with a Rec room and three piece bath. A true Gem don't miss out! (id:55499)
Homelife/miracle Realty Ltd
447 Stirling Avenue S
Kitchener, Ontario
Modern & recently built semi detached legal duplex w/ beautiful stone curb appeal and modern finishes throughout that suits all your needs. 2 car tandem parking. Inside you're greeted with soaring 9' ceilings, large windows, 12x24 tiles from foyer to the fully open concept kitchen LR & DR. The gorgeous kitchen feat breakfast bar, appliances, espresso cabinets, Dbl sink, breakfast bar that over looks the spacious family size LR/DR w/ high end laminate flrs. Sliding door to deck & your own backyard. Wide carpeted staircase leads to 2nd level. Laminate flrs continue throughout the 3 excellent size bedrooms, 2nd floor private laundry. Modern 4 pc semi ensuite bathroom to the master. Centrally located with quick access to Hwy 8. Possession April 1st 2025. Upper unit only. Monthly rent plus 70% of gas & water, 100% of hydro & hot water tank rental. (id:55499)
Century 21 Millennium Inc.
9 Holcomb Terrace
Hamilton (Waterdown), Ontario
Beautiful 1year old Semi Detached 2190 sqft Home with Spacious Open Concept Design. Fully Upgraded Kitchen, Quartz Countertop with backsplash, upgraded tiles, Hardwood Floors throughout, featuring: 9ft ceilings, 4 bedrooms, 3 bathroom's, primary bedroom has 4pc ensuite and walk in closet, 2nd floor laundry. Close to major highways, Aldershot GO Station. (id:55499)
Royal Canadian Realty
45 - 59 Orange Mill Court E
Orangeville, Ontario
3 Bedroom With One- 4 Pieces Bathroom Upstairs, Large Bedroom Primary Bedroom And 2 Great Size Additional Bedrooms On 2nd Floor.Renovated Kitchen Featuring Island, Stainless Steel Appliances, And White Cupboards & Open Concept.Living Room Is Bright And Combines With Dining That Walks Out Onto Newer Deck. Brand New Dishwasher And Furnace. Bright & Spacious End Unit Condo Townhome Located In Downtown Orangeville. Close To All Amenities, Schools & Great Commuter Location. With Renovated Kitchen Featuring Island, Stainless Steel Appliances, White Cupboards & Open Concept. Living Room Is Bright And Combines With Dining That Walks Out Onto Newer Deck.Renovated 4 Piece Bathroom Upstairs.Brand New Furnace And Dishwasher.Den Is A Garage Place However Seller Is Using As Home Office. A Den Combines With Garage, Space Adds Lots Of Additional Living Space. (id:55499)
RE/MAX Real Estate Centre Inc.
205386 County Rd 109
East Garafraxa, Ontario
Opportunity is knocking. This bungalow sits on just over half an acre and has a separate entrance to a basement apartment. Surrounded by Business park zoning and has its own entrance to Hwy 109. The future possibilities are endless. Clean and located close to everything in Orangeville. The double car garage once hosted a hair salon. Come and see it for yourself. (id:55499)
RE/MAX Real Estate Centre Inc.
52 Watt Street
Guelph (Grange Road), Ontario
Luxurious Model Like Home In A Family Neighbourhood. This Beautiful Detached Home Has Been Fully Renovated, Offers Large Extended Driveway With Landscaping & Great Finishes Throughout The Inside. Open The Front Door To An Open Concept Main Floor. Custom Chefs Kitchen With Quartz Countertops, Engineered Hardwood, Upgraded Trim, And Great Family Space With Fireplace Feature Wall. Oak Stair Case With Iron Pickets Lead To 3 Great Sized Bedrooms On The Second Floor With 4 Piece Bathroom &Heated Flooring. LEGAL Basement Offers Great Secondary Living Space, Updated Bathroom, Vinyl Flooring And Egress Window. Make This Your Next Dream Home And Come Have A Look At 52 Watt St. (id:55499)
Royal LePage Signature Realty
Lot 1 Pike Creek Drive
Haldimand, Ontario
Custom Built Keesmaat 2 bedroom Bungalow in Cayugas prestigious, family orientated High Valley Estates subdivision. Great curb appeal with stone, brick & sided exterior, attached garage, & back covered porch with composite decking. Newly designed Jeffery model offering 1237 sq ft of beautifully finished, one level living space highlighted by custom Vanderschaaf cabinetry with quartz countertops, bright living room, dining area, 2 spacious MF bedrooms including primary suite with chic ensuite, 9 ft ceilings throughout, premium flooring, 4pc primary bathroom & desired MF laundry. The unfinished basement allows the Ideal 2 family home/in law suite opportunity with additional dwelling unit in the basement or to add to overall living space with rec room area, roughed in bathroom & fully studded walls. The building process is turnkey with our in house professional designer to walk you through every step along the way multiple plans to choose from. Cayuga Living at its Finest! (id:55499)
RE/MAX Escarpment Realty Inc.
1315 Partington Avenue
Windsor, Ontario
This charming 3-bedroom, 1-bathroom home in a family-friendly neighborhood offers comfort, style, and convenience. The bright, spacious living room features large windows, while the open-concept layout connects to the dining area and well-equipped kitchen with ample cabinetry and counter space. Each of the three bedrooms is generously sized with plenty of closet space and natural light. The modern bathroom is functional and inviting. The large backyard provides a private space for outdoor activities, and the long driveway offers parking for three vehicles. Located in Windsors desirable west end, this home is close to Tim Hortons, Dollarama, Canadian Tire, Pizza stores, gas stations, parks, schools, shopping, dining, highways, and public transit, with easy access to major roads. The Detroit-Windsor border is just a short drive away, making commuting convenient. Don't miss this opportunity, schedule your viewing of 1315 Partington Avenue today! **EXTRAS** Fridge, stove, washer, dryer, central AC, all ELFs, window curtains (id:55499)
RE/MAX Gold Realty Inc.
223 - 690 King Street W
Kitchener, Ontario
Experience life in central Kitchener's highly desirable Midtown Lofts! This stunning 1BEDROOM + OVERSIZED DEN is now available for lease. This ideal condo is located between Uptown Waterloo and Downtown Kitchener offering everything you need within just steps away. The home flows with modern finishes and features such as: 9 ceilings, a bright, spacious and open concept layout, kitchen with quartz countertops, a modern backsplash, stainless appliances, porcelain tile, laminate flooring and over-sized floor-to-ceiling windows in both the living room and bedroom offering views of the city. A beautiful 4-piece bath with quartz countertops and in-suite laundry complete this unit. 1 parking spot and 1 storage locker included. Building amenities include a fitness center, entertainment lounge and a professionally landscaped outdoor terrace. Prime urban convenience, sitting right in the heart of Downtown Kitchener and mere steps to the tech community (Tannery, Google, Vidyard, DTL, Sunlife, School of Pharmacy, and countless other starts-ups), and everything it has to offer (LRT, shopping, restaurants, cafés, Victoria Park and more! June 1st Occupancy available (Heat, Water included) (id:55499)
Chestnut Park Realty(Southwestern Ontario) Ltd
1602 - 1 Victoria Street S
Kitchener, Ontario
Elevate your lifestyle in this luxurious 16th-floor condo at 1 Victoria Street, where modern convenience meets sophisticated living in the heart of Kitchener. This 2-bedroom, 2-bathroom executive condo offers a premier urban lifestyle with stunning west-facing views and floor-to-ceiling windows that flood the space with natural light. Enjoy your mornings with coffee as the city wakes up or unwind on your balcony with breathtaking sunsets. Designed for comfort and style, the condo features custom closet organizers, in-suite laundry, and a built-in wall unit. A underground parking space and storage locker add convenience to your daily routine. Step outside to the best of urban living, with the GO Train, Via Rail, and ION rapid transit just moments away. Explore Kitchener's vibrant dining, cafe's, and key landmarks like Google, the School of Pharmacy, and Victoria Park - all within walking distance. The building's amenities include a fully equipped gym, stylish party room, theatre room, and rooftop terrace with panoramic city views. This is more than a condo - its your gateway to a vibrant, urban lifestyle. (id:55499)
Chestnut Park Realty(Southwestern Ontario) Ltd
53 Doris Pawley Crescent
Caledon, Ontario
Bright and spacious open great concept main floor, features 9 ft ceiling and hardwood kitchen equipped with granite counters. Spacious laundry upstairs with huge storage. (id:55499)
Homelife Silvercity Realty Inc.
106 Park Street
Halton Hills (Glen Williams), Ontario
Built - Craftsman Model (Elevation A) By Eden Oak To Bo Built In Georgetown. This 3577 Sqft (including 62 Sqft of Finished Bsmnt) Two-Storey Home Offers Open Concept Space, 4 Bedrooms, 3 Car Garage And 5 Washrooms. Kitchen With Large Pantry, Servery, Double Sinks And Granite Countertops. Gas Fireplace In The Family Room & Den To Add More Character To Home. Engineered Hardwood On Main Floors, 10Ft Ceilings On Main Floor, 9 Ft Ceiling on 2nd Floor. A Patio Door Off The Dinette Allows For Easy Access To The Backyard. A Den/Office Is Conveniently Located Off The Main Entrance. 200 Amp Service. 7' Baseboards. Stained Oak Stairs From Basement to 2nd Floor. Location is Fabulous, Conveniently Located In Central Georgetown, Family Oriented Neighborhood, Close To GO Station and Downtown Shops, Library & Restaurants. (id:55499)
Spectrum Realty Services Inc.
8 - 964 Westport Crescent
Mississauga (Northeast), Ontario
Located at 964 Westport Crescent, Mississauga, this well-maintained front office space is now available for sublease. Situated in a highly accessible commercial hub, this property offers excellent location with Highways 401, 403, and the QEW just minutes away. It is also conveniently close to Square One Shopping Centre, restaurants, banks, and essential services, with MiWay transit providing easy public transportation access. We welcome prospective tenants interested in leasing the front office, with the option for custom remodeling services to suit your business needs. Additionally, special incentives maybe available for tenants committing to a long-term lease. Don't miss out on this fantastic opportunity! (id:55499)
Royal LePage Signature Realty
6414 Hampden Woods Road
Mississauga (Lisgar), Ontario
Beautiful 3 Bed 3 washroom semi-detached house available for lease. Separate Living, dining and family room, upgraded kitchen with white cabinets, quartz counter top, marble backsplash, extra wide central island and lots of pantry space. Kitchen and family room overlooks to the backyard. Spacious Master bedroom includes walk-in closet and renovated 5 pc washroom with shower panels. Other 2 bedrooms are also good size and share a jack and jill washroom with shower panel.2 Parking Spots included 1 Parking In Garage and 1 on drive way. 3rd parking on drive way to be shared with basement tenant. Close To Schools, Plaza, Transit. Parks, Go Station**EXTRAS** All Elf's, Fridge, Stove, Dishwasher, Washer, Dryer. Tenants pay 70% utilities. (id:55499)
Homelife/miracle Realty Ltd
Lower - 50 Parkdale Road
Toronto (High Park-Swansea), Ontario
Discover this beautifully renovated 1-bedroom, 1-bathroom basement apartment in the heart of the charming Parkdale/Roncesvalles neighborhood. This lower-level unit features a private entrance and a spacious layout, perfect for comfortable living. Enjoy the convenience of an in-building washer and dryer, with on-street parking available. Nestled on a quiet, low-traffic street, you're just a short walk to High Park, St. Josephs Hospital, TTC access, and a variety of restaurants, cafes, and bars. Plus, easy access to the Gardiner Expressway makes commuting a breeze. (id:55499)
Psr
4 - 2696 Lake Shore Boulevard W
Toronto (Mimico), Ontario
Professionally Managed 2 Bedroom 1 Bath, Updated Unit In A Quiet Low-Rise Building. Featuring A Functional Layout Complete With Nicely Sized Kitchen, Breakfast Bar, Ample Cabinet Space, Plenty Of Natural Light And Spacious Bedrooms. Shared Laundry Facilities With Multiple Machines That Accept Coin, Debit, And Credit, Plus Indoor Bike Storage. Located In The Desirable Mimico Neighborhood In Toronto, Just Minutes From The Lake And With Streetcar Access Right In Front, This Suite Offers Both Tranquility And Easy Access To Local Amenities. **EXTRAS** **Appliances: Fridge & Stove **Utilities: Heat and Water Included, Hydro Extra **Parking: No Parking **Note: Room Dimensions Are Estimates** (id:55499)
Landlord Realty Inc.
607 - 5240 Dundas Street
Burlington (Orchard), Ontario
Welcome To Link Condos - A Trendy Condominium! Here Comes One Bedroom Plus Large Den Suite in Prime Orchard Community Of Burlington!! This Condo Features Modern Styling, Floor To Ceiling Windows and a Fantastic Open Concept Main Living Area With Beautiful Laminate Flooring. Enjoy Your Morning Coffee On The Private Balcony. The Stylish Kitchen Features Stainless Steel Appliances, Contemporary Two Tone Cabinets & Quartz Countertops. Bedroom Size Den can be Used as a Home Office Or Exercise Room. The Link condos Have Amazing Amenities Including A Two Storey Wellness Centre With A Cold Plunge Pool, Hot Tub, Steam Room and Sauna. There Is A Large Rooftop Terrace With Meeting Rooms, Access To BBQs And A Workout Room. The Location Is Simply Amazing! Perfect For First Time Buyers! Don't Miss Out 1 Parking Spot And Easy Access to Underground Parking. Conveniently Located Close to School, Shopping, Grocery Stores, Restaurants, Bars, 407, 403 & Appleby Go Station! Steps to Twelve Mile Trail and Bronte Provincial Park! Come see this Awesome Condo wont last long!!! (id:55499)
Real Broker Ontario Ltd.
19 Summerfield Crescent
Brampton (Brampton West), Ontario
Welcome to Summerfield Crescent! Beautifully Maintained Detached 3 Bedroom Home With Finished Lower Level. Hardwood Throughout The Main 2 Levels, Crown Moulding, Newer Roof, Furnace, CAC, Main Floor Laundry, Interior Garage Access, Gorgeous Landscaping, Gas BBQ Hook Up, Concrete Patio, Garden Shed, California Shutters, Renovated Bathrooms, Main Floor Family Room W/Gas Fireplace, Extra Wide Driveway And The List Goes On And On. Perfect For The First Time Home Buyer Or Anyone Looking To Downsize. Lower Level Has 3 PC Bath And Could Easily Have A 4th Bedroom. Home Shows True Pride Of Ownership Throughout. Show With Confidence! (id:55499)
RE/MAX West Realty Inc.
60 Gemini Drive
Barrie (400 East), Ontario
Brand New Detached Home With Unique Floor plan. Spanning 3155 Sq. Ft, above ground. Featuring 5 Bedrooms with possibility of 6, One main floor bedroom with private full bathroom perfect for in-laws or anyone with limited mobility. 2nd Floor Features 4 large bedrooms and Den that can be converted to a 6th bedroom. 4.5 Bathrooms. This Residence Showcases An Impressive 8-Foot Tall Front Door, Updated Interior Trim, Baseboards, Railing, Handrails, and Pickets, Along with Quartz Countertops, Tile, Hardwood Flooring, and French Doors for the Den. With the Flexibility to Easily Convert the Den into a 7th Bedroom, this Home Adapts to Your Changing Needs. Open Layout Seamlessly Blends Living, Dining, and Kitchen Areas. A Double-Car Garage Ensures Secure and Spacious Parking for Your Vehicles. Conveniently Located Near the Go Station and Amenities. Situated in a Tranquil Setting On The South End Of Barrie (id:55499)
Keller Williams Experience Realty
1 - 89 Goodwin Drive
Barrie (Painswick South), Ontario
Renovated & Bright 1-Bedroom Corner Condo in a Prime Location! Welcome to this beautifully renovated 1-bedroom, 1-bathroom corner unit in a fantastic family-friendly neighborhood! Featuring brand-new vinyl flooring, new trim and baseboards, and a fresh white kitchen with plenty of counter space.The open-concept layout maximizes natural light, creating a warm and inviting space. Conveniently located within walking distance to the GO Train station, shopping and local amenities.Dont miss this turnkey opportunity to own this low-maintenance home in a desirable location! (id:55499)
Keller Williams Experience Realty
#227 - 900 Bogart Mill Trail
Newmarket (Gorham-College Manor), Ontario
Welcome to a stunning 890 sqft residence located in the highly desirable area of Bogart Mill Trail. This beautifully designed suite features 2 spacious bedrooms and 2 bathrooms with Primary bedroom walk-in closet and 4 piece en-suite. Step inside and be greeted by an open-concept living area that seamlessly integrates the kitchen, dining, and living spaces, ideal for both relaxation and entertaining providing the perfect blend of comfort and style. The large windows flood the space with natural light, creating a warm and inviting atmosphere. Enjoy your morning coffee or unwind in the evening on your private balcony, offering a serene view of lush trees that ensures tranquility and privacy. Situated close to all amenities and convenient access to local shops, parks, hospital and major highway. Don't miss the opportunity to make this condo your own, where modern living meets natures beauty. A Must See! (id:55499)
RE/MAX Hallmark York Group Realty Ltd.
3 Haas Avenue
Richmond Hill, Ontario
Well Maintained 3 Bedroom Executive Townhome In Lake Wilcox Community! Steps To Lake And Community Centre, Surrounded By Nature. Open Concept Layout. Abundance Of Natural Lights. 9'Ceil On Main and most of Second Floor. Hardwood flooring Throughout, No Carpet. Large Eat-in Kitchen with Large Island. 5pc Ensuite in Primary Bedroom. Direct Access From Garage. Schools: Bond Lake Ps & Richmond Green Hs. Minutes To Shopping And Hwy 404 & Go. 1960sqft Per Floor Plan. (id:55499)
Hc Realty Group Inc.
111 High St Street E
Georgina (Sutton & Jackson's Point), Ontario
Great Location On The Main Street Of Sutton West. This Area Is Undergoing Influx Of Residential Properties With New Subdivisions Well Underway. Commercial Building C1-1 Zoning.1400 Sq. Ft Of Commercial Space On Main Floor And 1800 Sq. Ft Residential Space On 2nd Floor.Built-In Loading Zone With New Man Door And An Electric Insulated Shipping Door 10 1/2 X 10Feet. Total of 2- 1 Bed apartment on main and 1- bed apt and 1- 2 bed apt on second floor. (id:55499)
Housesigma Inc.
410 - 9000 Jane Street
Vaughan (Concord), Ontario
This luxurious 1 bedroom, 2 bathroom suite offers the perfect blend of style and convenience, ideal for modern living. With approximately 600 square feet of beautifully designed space, this immaculate unit features high-end finishes and an open-concept layout that maximizes every inch. Enjoy the convenience of 1 parking spot and 1 locker for extra storage. Located just a short walk to Vaughan Mills Shopping Centre, VIVA Bus terminal, and an array of dining options, this prime location offers easy access to everything you need, including a short drive to Hwy 400 and 407. Plus, a quick drive takes you to Vaughan Metropolitan Subway Station, making commuting a breeze. Whether you're seeking a chic urban retreat or a well-connected base, this condo provides the ultimate in comfort, luxury, and convenience. Don't miss the opportunity to lease this exceptional home in one of Vaughan's most desirable areas! (id:55499)
RE/MAX Experts
204 Thompson Drive
East Gwillimbury (Holland Landing), Ontario
Located just north of Newmarket in the beautiful community of Holland Landing, Anchor Woods is the perfect destination for your family. This newly 2 year old, 5-bedroom, 4-bathroom home offers a blend of modern comfort and natural surroundings, with 9-foot ceilings throughout, an open-concept kitchen and living area, and oversized windows that bring in plenty of natural light. The gourmet kitchen features premium finishes, ample storage, and a large island perfect for family meals and entertaining. A separate enclosed Office on the main floor provides a quiet workspace, while the primary suite boasts a luxurious ensuite and walk-in closet. Surrounded by nature yet conveniently close to Highway 404, Yonge Street, Newmarket GO Station, parks, trails, shopping, and top-rated schools, Anchor Woods offers the perfect balance of tranquility and accessibility. Your journey has brought you here welcome home. Schedule your viewing today! (id:55499)
Intercity Realty Inc.
Bsmt - 8 Haverhill Terrace N
Aurora (Bayview Wellington), Ontario
Welcome to this one-bedroom basement apartment with a private entrance. Features a new kitchen, bathroom, and private laundry facilities. Situated in the desirable area of Aurora, close to amenities, schools, shops, parks, golf course, and walking trails. Don't miss this convenient and comfortable living space! Tenant To Pay 1/3 Of All Utilities (id:55499)
Century 21 Leading Edge Realty Inc.
5 - 7310 Woodbine Avenue
Markham (Milliken Mills West), Ontario
Fantastic Property Perfectly Located. Good Opportunity For Showroom/Distribution Space. 18FtCeiling With A Truck Level Door. Minutes To Hwy 407 And 404 With Access To Public Transportation. (id:55499)
Right At Home Realty
623 - 10 Rouge Valley Drive W
Markham (Unionville), Ontario
Situated in the highly sought-after downtown Markham at York Condos, this bright and spacious north-facing two-bedroom suite offers a versatile living space. The modern kitchen boasts high-end appliances and a large island, combining style and functionality perfect for cooking, entertaining, and everyday living. Two generously sized bathrooms enhance comfort and convenience. Ideally positioned near public transit, Highways 407, 404, and 7, as well as an array of dining options, GoodLife Fitness, York University, Cineplex, sports centers, and more, this home delivers the perfect blend of comfort and accessibility. (id:55499)
RE/MAX Excel Realty Ltd.
806 - 319 Carlaw Avenue
Toronto (South Riverdale), Ontario
The Work Lofts completed in 2012 by Lamb Developments. A soft loft in a quiet mid-rise building in the heart of Leslieville. Walking distance to many fine shops, coffee shops, restaurants, lounges, TTC 503 & 505 streetcars, 72a 72b TTC bus & live theatre. A junior 1 bedroom, approximately 520 sf featuring separate sleeping area, spa inspired bath, panoramic sunny skyline views, 9 foot exposed concrete ceilings, concrete feature wall, hardwood floors throughout, stainless steel appliances, gas stove & quartz countertops. (id:55499)
Pope Real Estate Limited
305 - 1 Falaise Road
Toronto (West Hill), Ontario
Welcome to a beautifully designed 1-bedroom, 1-bathroom condo with one parking in the heart of Toronto's sought-after West Hill community. This bright and spacious unit features an open-concept layout with large windows that fill the space with natural light. The primary bedroom offers a walk-in closet and a private en-suite. Enjoy the large balcony, perfect for relaxing and taking in the surroundings. En-suite laundry adds convenience, and the unit comes with dedicated parking. This boutique-style building offers fantastic amenities, including a gym, party room, and rooftop terrace. Ideally located near shopping, dining, parks, schools, and public transit, with easy access to Highway 401 and the GO Station. Don't miss this opportunity to own a stylish and well-appointed condo in a vibrant neighborhood! Book your showing today! (id:55499)
RE/MAX Real Estate Centre Inc.
104 - 1775 Markham Road
Toronto (Malvern), Ontario
Beautiful Corner Unit Townhouse In An Excellent Location.3 Bedroom, 3 Washroom, 2 Underground Parking And Over Sized Locker. Close To Grocery Store, Restaurants, Shopping Center, Places Of Worship, Courts, Police Station, Gas Stations, Highway 401, School, Library, Public Transportation And Children Playground. Heated Underground Car Garage. (id:55499)
Homelife New World Realty Inc.
11 - 2060 Ellesmere Road
Toronto (Woburn), Ontario
Are you ready to launch or expand your café business in a highly desirable, bustling area? This is a rare opportunity for entrepreneurs, restaurateurs, and café owners seeking a fully operational, well-established café in a thriving commercial hub. Located at Markham & Ellesmere, this café has been a beloved part of the community for 16 years, earning a loyal customer base and a strong reputation. Spanning approximately 2,700 sq.ft., it comfortably accommodates 40-50 guests in a warm and inviting setting. Fully furnished and equipped, this café is ready for business from day one-no major renovations or additional investments required. Whether customers arrive by foot, car, or public transit, the location is easily accessible, with ample parking and convenient access to major bus routes. This turnkey café offers an exceptional opportunity to step into a thriving business with an established presence and prime location. Don't miss out on this rare gem make it yours and start serving customers right away! (id:55499)
Dream House Real Estate Inc.
1415 Swallowtail Lane
Pickering, Ontario
Brand New House, 5 Bedroom 4 Bath. Separate Side Entrance. Double Car Garage. Mins To Hwy. Tenant Pays 100% Utilities. (id:55499)
Homelife/future Realty Inc.
W1, W2, & W3 - 132 Highway 7
Pickering, Ontario
Spacious suite for lease in a beautifully renovated historic century building. This expansive suite offers the ideal setting for your small business, featuring ample space for workstations, a generously sized boardroom table area, and a private kitchenette. One and two-year leases are available. Includes secured office space, internet, use of common men's and women's washroom facilities, and onsite parking. Units are available for immediate occupancy and are move-in ready (desk and chair are provided if required). If you have an appreciation for century builds, then this is a must-see! Architectural details include colonial trims, high baseboards, exposed brick, and tall windows offering lots of natural light. Viewing by appointment only through booking services. Rent is inclusive of utilities. (id:55499)
Royal LePage Terrequity Realty
6268 Kingston Road
Toronto (Highland Creek), Ontario
Welcome to 6268 Kingston Road, a stunning custom-built executive home by Essa Group, nestled in the prestigious Highland Creek community. Offering over 4,500 sq ft of luxurious living space, this residence is ideal for families, entertainers, and multigenerational living. The grand 10-ft ceiling foyer opens to an elegant, light-filled interior featuring hardwood floors, oversized windows, and a seamless open-concept layout. The gourmet kitchen boasts custom cabinetry, under-cabinet lighting, a 10-ft quartz island, high-end appliances, and a walk-in pantry perfect for everyday living and entertaining. The adjacent Great Room features a floor-to-ceiling fireplace and tray ceiling, flowing into a formal dining and living area. A main-floor office doubles as a potential fifth bedroom. Upstairs, the primary suite offers a spa-like 5-piece ensuite and a massive walk-in closet. Each additional bedroom includes ensuite or semi-ensuite baths. The fully finished basement adds two bedrooms, a 3-piece bath, a large rec room, and a rough-in kitchen with a separate entranceideal for extended family or rental income. Outside, a 50x230 ft lot offers endless outdoor possibilities, including an unfinished in-ground pool. This remarkable home is a true blend of luxury, comfort, and thoughtful design in a sought-after neighbourhood. (id:55499)
Sutton Group-Heritage Realty Inc.
4 Birchlawn Avenue
Toronto (Birchcliffe-Cliffside), Ontario
Bluffers Paradise!! Luxury Custom 4+2 Bedrooms 7 Bathrooms,8 CAR PARKING in Prestigious Birchcliffe. Approx 4650 Sqft of Luxury Living Space. Extra Large Formal Living Area with a Floor to Ceiling Gigantic Window with beautiful dark Hardwood and a Open Concept Dining Area. Chef Inspired Extra Large Kitchen with Matching Countertop and Custom Backsplash. Wolfe Range, Separate Fridge Freezer Towers and Fulgor Microwave-Oven. Cozy Family Room with beautiful Gas Fireplace covered with Floor to Ceiling Quartz Surround and Custom Cabinets with a elegant touch of Glass Shelving. Centrally Connected Speakers, Plus Windows have Smart Zebra Blinds Controlled by Alexa on Main floor. Beautiful Staircase with Elegant Glass Railing and Skylight.Primary suite captivates with a Spa-like Ensuite, spacious walk-in closet and walkout balcony. 4 Bedrooms with Ensuite and 3 with Walkout Balcony upstairs.Entertainers Delight Basement includes Rec Area with a Kitchen, Wet bar, 2 Bedrooms and 2 Full Bathrooms. Pool size Lot with great outdoor Area for Entertainment.2 Sets of Furnace and AC, Security Cameras with Recording, Side Entrance with Smart Lock. Speakers on all Floors. Glass Railings throughout, Backyard Dining Area with Gas line for BBQ. Irrigation System for the Lawn. Too many features to list, seeing is believing!!! Enjoy the Virtual Tour with 3D Matterport. (id:55499)
Cityscape Real Estate Ltd.
4305 - 832 Bay Street
Toronto (Bay Street Corridor), Ontario
Welcome to Burano condos at Bay & College! This fabulous 2 bedroom plus den, 2 bathroom on a wonderfully high floor features spectacular panoramic view spanning the university grounds all the way across to east york and lake ontario. Open concept layout with floor to ceiling windows, spacious bedrooms, a modern kitchen with s/s appliances. Close to university of toronto, college park including the subway and only a few minutes to either bloor st or the eaton centre. AAA Tenants Only, Unit leased at fully furnished at $4800 per month. (id:55499)
RE/MAX Crossroads Realty Inc.
518 - 621 Sheppard Avenue E
Toronto (Bayview Village), Ontario
Vida At Bayview Village - A Prestigious Development By An Award-Winning Architect. Situated In One Of Toronto's Most Sought-After Neighborhoods, With The TTC Subway Right At Your Doorstep On The Sheppard Line, Directly Across From Bayview Village. Featuring 9' Ceilings, High-Quality Laminate Plank Flooring, And A Contemporary Open-Concept Kitchen With Sleek Euro-Style Cabinetry, Soft-Close Drawers, Granite Countertops, And Stainless Steel Appliances. Enjoy Proximity To Beautiful Parks And Scenic Walking Trails, With Just A 5-Minute Drive To Yonge Street For Exceptional Dining, Culture, And Entertainment. Convenient Access To Highways 404 & 401. (id:55499)
Royal LePage Signature Realty
708 - 320 Tweedsmuir Avenue
Toronto (Forest Hill South), Ontario
*Free Second Month's Rent! "The Heathview" Is Morguard's Award Winning Community Where Daily Life Unfolds W/Remarkable Style In One Of Toronto's Most Esteemed Neighbourhoods Forest Hill Village! *Spectacular Low Floor 1+1Br 1Bth North Facing Suite W/High Ceilings! *Abundance Of Floor To Ceiling Windows+Light W/Panoramic Cityscape Views! *Unique+Beautiful Spaces+Amenities For Indoor+Outdoor Entertaining+Recreation! *Approx 637'! **EXTRAS** Stainless Steel Fridge+Stove+B/I Dw+Micro,Stacked Washer+Dryer,Elf,Roller Shades,Laminate,Quartz,Bike Storage,Optional Parking $195/Mo,Optional Locker $65/Mo,24Hrs Concierge++ (id:55499)
Forest Hill Real Estate Inc.

