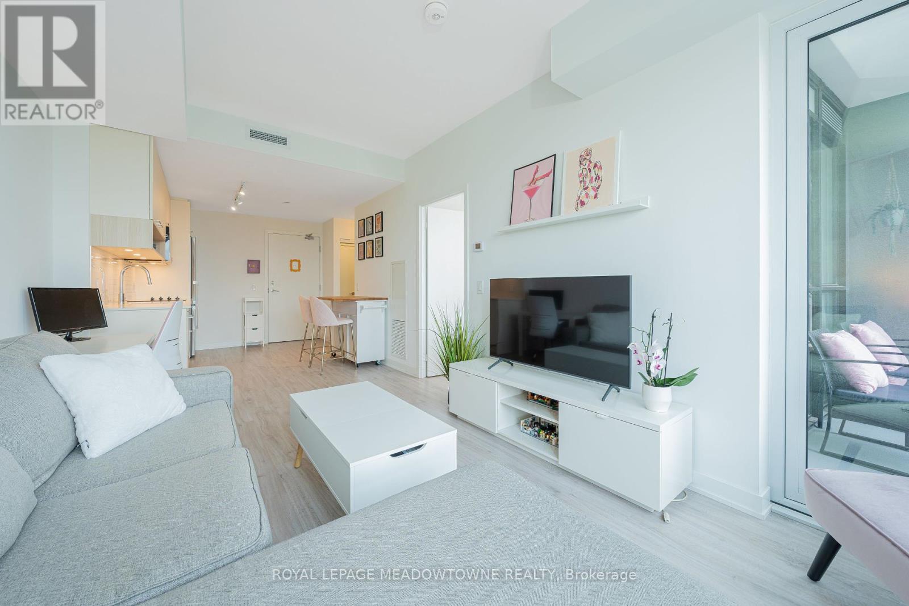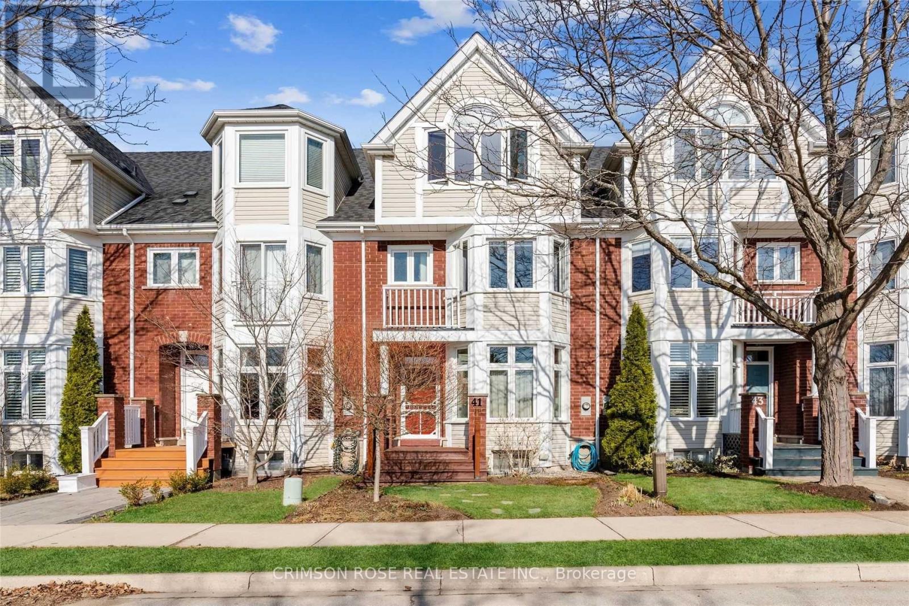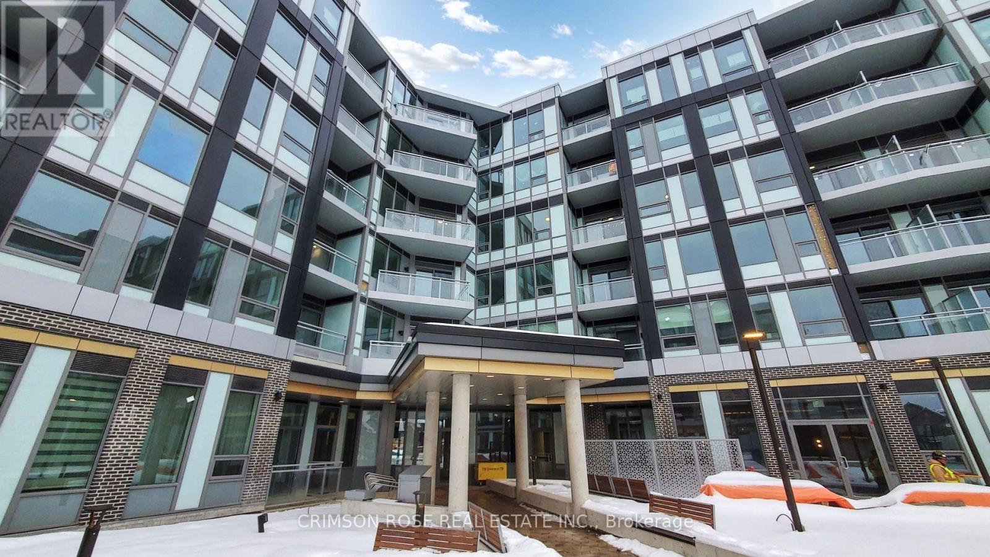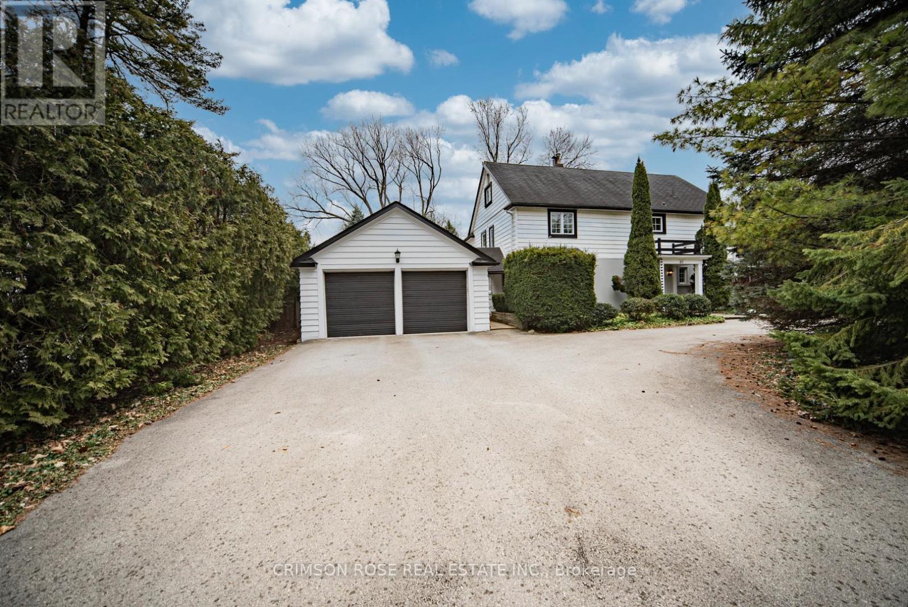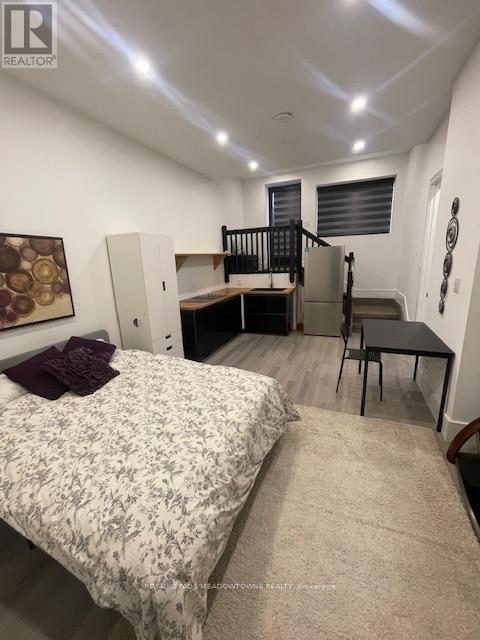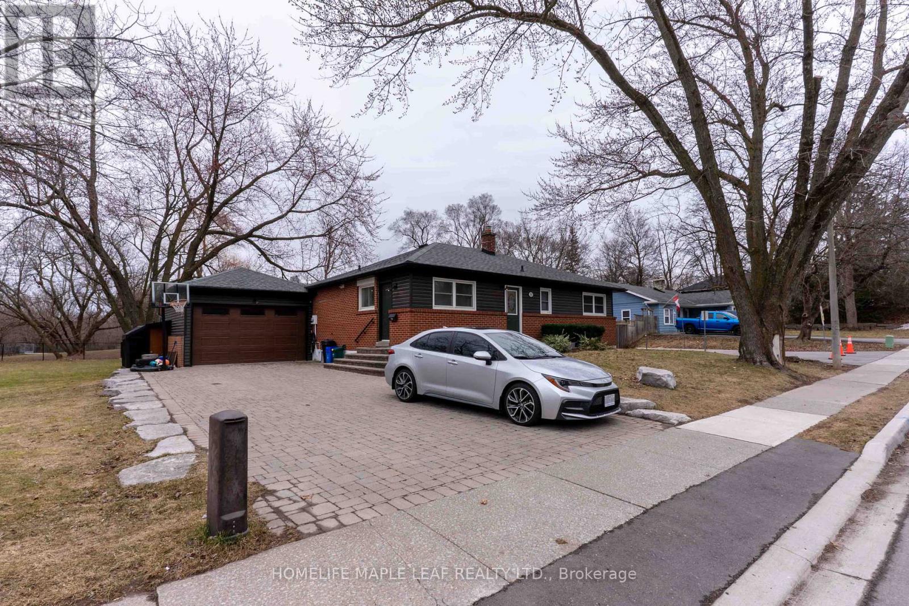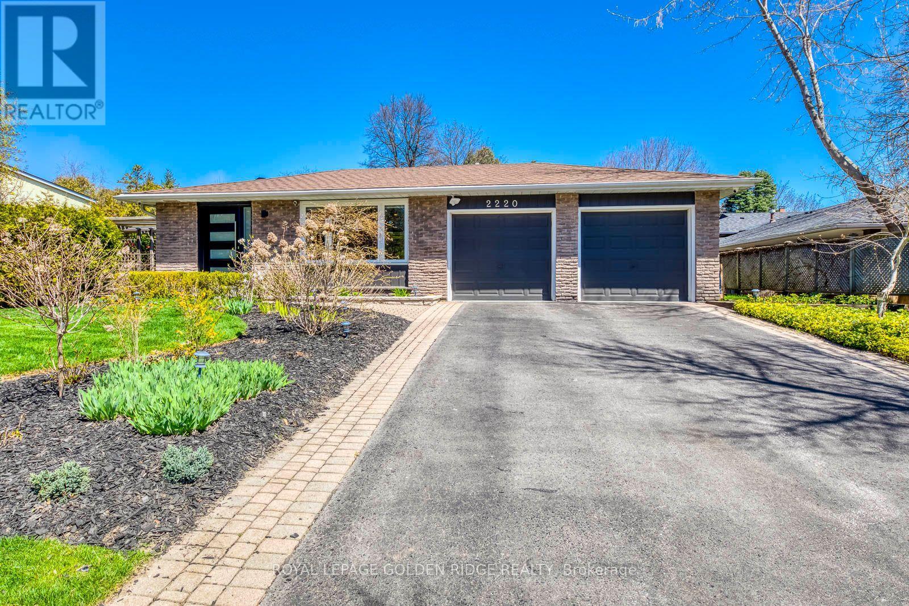308 - 3005 Pine Glen Road
Oakville (Wm Westmount), Ontario
Welcome to your new home! The perfect opportunity to live in Bronte Creek, taking advantage of the outdoors, while also being able to easily access all major commuting route. This unit features a generous living space, ensuite laundry, a private balcony, upgraded quartz counters, undermount lighting in the kitchen, a moveable bar/island, and mirrored closet doors. With the building being less than 2 years old, it is beautifully finished with many amenities: a terrace for entertaining, a gym so you can ditch the memberships, a party room, bike lockers, an owned locker, and an onsite concierge. Don't miss out on the opportunity to own a unit that offers the best of both worlds. Bonus: Seller will provide one year of paid parking. (id:55499)
Royal LePage Meadowtowne Realty
Basement Apt - 41 Bridgewater Road
Oakville (Ro River Oaks), Ontario
Totally separate 2-beds basement apartment for rent. Well maintained! Furnished! Option to unfurnished! Safe Family-friendly neighbourhood In River Oaks! Near community centre, shopping centre, schools, trails, parks. Close to Sheridan Collage,Transit, Highway. Pot Lights, Private Laundry. Utilities Are Shared At 40%/60% Between Low-Level Residence & Up-Level Residence. A small quiet family live at Up-Level Residence. Students are welcome! You may submit your application in Totira (id:55499)
Crimson Rose Real Estate Inc.
311 - 2501 Saw Whet Boulevard
Oakville (Ga Glen Abbey), Ontario
A luxury 3 Bedroom with 3 Bath condo nestled in Oakville's prestigious neighbourhood, Glen Abbey. Over 1,000 sq feet; Corner unit facing south & east; Best layout in the building, Experience luxury living in this beautifully upgraded unit featuring expansive windows, creating a bright and airy ambiance. The sleek kitchen boasts built-in appliances, Exclusive-use private rooftop patio perfect for summer entertaining and relaxation Enjoy a convenient location with seamless access to Highway 403, the QEW, and GO Transit. Plus, you'll be adjacent to the serene beauty of Bronte Provincial Park. Be the first to live in this brand-new unit, available for immediate occupancy with a minimum 1-year lease. Don't miss the opportunity to call this exceptional property your home! You may submit your application in Totira (id:55499)
Crimson Rose Real Estate Inc.
15260 Regional 10 Road
Halton Hills (Rural Halton Hills), Ontario
**MUST SEE WATCH**VIRTUAL TOUR** This rare opportunity offers the perfect blend of country serenity and city convenience, nestled on the border of Georgetown. Situated on a spacious 125 ft x 180 ft lot, this stunning raised bungalow is just steps from grocery stores, conveniences, and all that Georgetown has to offer. Even more unique, this home is on city water an uncommon feature in rural-style properties. Boasting approximately 4,800 sq ft of finished living space, this home features soaring 11 ft ceilings and elegant crown moulding throughout the main floor. The primary bedroom offers a private retreat with a walkout balcony and breathtaking views. Downstairs, the basement is enhanced with luxurious heated flooring. The property includes a heated, detached double-car garage and a completely separate, legal 1-bed, 1-bath apartment perfect for in-laws, multi-generational families, or rental income. With a total of 3+2 bedrooms and 4 bathrooms, this home offers exceptional space and versatility. This one-of-a-kind property truly has it all. Schedule a showing today and experience its charm firsthand! (id:55499)
Exp Realty
619 - 3500 Lakeshore Road W
Oakville (Br Bronte), Ontario
Welcome to Bluwater, a prestigious lakefront residence offering resort-style living in a class of its own. This rarely available 1+1 1.5 bath suite is a standout. At 785 sqft, it's designed for luxury, comfort and that maintenance-free life (the last unit of this design sold in 2021). Step inside to find a versatile enclosed den - perfect as a 2nd bdrm, home office, chic dining space, or cozy TV room. The open-concept living & dining area flows seamlessly onto a private patio, where stunning unobstructed, Northwest views showcase breathtaking sunsets over Milton and Mississauga, plus a front-row seat to fireworks on special occasions! The kitchen is beautifully appointed with high-end European appliances, a gas stove, a pantry & quartz countertops, along with a breakfast bar for casual dining. Tucked away in the powder room, the full-size washer and dryer offer both function & convenience w/additional storage space. The primary suite is a serene retreat, featuring a charming bay window, a 4-piece ensuite, and a small walk-in closet. Throughout the unit, you'll find custom window coverings & modern laminate flooring which can easily be removed to reveal the rich dark hardwood beneath if you prefer a more classic aesthetic. And then, there are the amenities - Lush private gardens and a resort-style outdoor lounge with fireplace, BBQs, and ample seating for entertaining. An expansive outdoor lap pool w/a sun deck for ultimate relaxation poolside. Luxurious spa & sauna offering a tranquil escape, an updated gym w/a separate yoga & meditation room; Library/lounge, perfect for a change of scenery while working, meeting a friend or unwinding; Elegant party room & guest suites for overnight visitors. But the BEST part of living here? Lakeside access from Bluwater's Gated Grounds to Lake Ontario, scenic trails, parks, and a white sandy beach just steps from your door. Why escape to a cottage when you can enjoy year-round lakeside resort living right at home? See you soon. (id:55499)
Ipro Realty Ltd.
248 Georgian Drive
Oakville (Ro River Oaks), Ontario
Prime location in trendy Oak Park, right in the heart of the Uptown core! This charming three-story Norham semi features four bedrooms, including two master suites, and a welcoming front porch leading into a serene interior. Bright and spacious throughout, it boasts a large kitchen with quartz countertops, stainless steel appliances, a breakfast area, and a central island. The living and dining areas showcase gleaming hardwood floors and coffered ceilings. The third-floor master includes additional built-in closets, and the home also features a unique laundry room. Beautifully landscaped front and backyard. (id:55499)
First Class Realty Inc.
2284 Sovereign Street
Oakville (Br Bronte), Ontario
Brand new never before lived in corner executive town built by Sunfield Homes! Walking distance to Bronte Harbour on the shores of lake Ontario. Walking distance to retail shops, restaurants, transit and marina. Total 3393 sqft with a 312 sqft terrace! Stunning 3 bedroom 3 storey end unit town. Main floor features spacious 3rd bedroom and great room with 2 car garage access. Second floor living room with fireplace and 312sqft private terrace. Modern chefs kitchen with gas stove, pantry and dining room. 3rd floor features 2 spacious bedroom with a 5pc ensuite in the primary bedroom. 2nd bedroom has a 4pc ensuite. Large rec room in the basement perfect for a theatre room, gym or 4th bedroom. (id:55499)
Cityview Realty Inc.
40 Birch Hill Lane
Oakville (Sw Southwest), Ontario
An extraordinary residence nestled in the heart of southwest Oakville. This private oasis, situated on a secluded lane, offers a rare blend of tranquility and convenience. Set on an expansive 100 x 219-foot lot, surrounded by towering, mature trees, this property exudes privacy and natural beauty, all while being just moments from the prestigious Appleby College. Greeted by meticulously manicured grounds that provide a perfect prelude to the homes enchanting character.Step into the front foyer, where a sense of timeless elegance and warmth immediately welcomes you. The main floor unfolds with a spacious, light-filled living room and a formal dining room, each offering stunning views of the lush backyard. The main floor also features a private office and a charming sunroom, ideal for relaxing or reading in the natural light. The heart of the home is the recently updated, open-concept kitchen, with an oversized island and a separate eat-in area, designed to make entertaining effortless. Whether hosting intimate gatherings or large celebrations, this kitchen is the perfect setting for it all. Upstairs on the second floor, you'll find 3 generously sized bedrooms and 2 beautifully appointed bathrooms. The expansive Primary retreat features a cozy fireplace and roof top deck followed by spa like Primary ensuite that features heated flooring & towel rack. The third floor offers a versatile space that can be transformed into a nanny suite, gym, a children's playroom, or an artist's studio, complete with separate sleeping quarters. The expansive backyard is an entertainers paradise. An inviting artesian spa hot tub already in place, this outdoor space is perfect for relaxation or hosting summer gatherings. A fire pit area adds to the charm, offering a cozy spot to enjoy evenings with family and friends. Don't miss this gem! You may submit your application in Totira (id:55499)
Crimson Rose Real Estate Inc.
113 - 128 Grovewood Common Street
Oakville (Go Glenorchy), Ontario
Welcome to 128 Grovewood Common #113, an exceptional 1 Bedroom + Den condominium nestled in the heart of Oakville's vibrant Uptown Core. Located conveniently on the first floor, this modern and inviting condo offers open-concept living complemented by contemporary finishes throughout. The sleek kitchen boasts stylish countertops, stainless steel appliances, and ample cabinetry, seamlessly flowing into a bright, spacious living area. Enjoy the flexibility of a versatile den, perfect as a home office or additional living space. The large windows allow abundant natural light, enhancing the inviting atmosphere. Relax on your private terrace, ideal for morning coffees or evening unwinding. This unit includes one underground parking space and a storage locker for added convenience. Residents benefit from excellent building amenities, including an exercise room, party room, and visitor parking. Just steps away from grocery stores, cafes, restaurants, and public transit, this condo provides a desirable blend of comfort, style, and urban convenience. Experience Oakville living at its finest! (id:55499)
Red And White Realty Inc.
1574 Clitherow Street
Milton (Fo Ford), Ontario
*RAVINE LOT** Located On A Quiet Street Safe For Kids In The Highly Sought After Ford Neighbourhood. This Beautiful Open Concept Home Featuring 3 Bedrooms, 3 Baths, 9' Ceilings On Main Level. Hardwood On The Main Floor & Second Floor Hallway. Modern Kitchen With Stainless Appliances, A Large Working Island With Seating. Upgraded Light Fixtures Throughout. The Upper Level Features An Oversized Primary Bedroom & Ensuite, Large Walk-In Closet, 2nd Level Laundry. The Home Also Conveniently Offers A Widened Driveway Along With An Interlocked Patio Area And A Shed In The Backyard. (id:55499)
Homelife/future Realty Inc.
480 Silver Maple Road
Oakville (Jm Joshua Meadows), Ontario
Recently built freehold townhome offering modern living in the heart of Oakvilles sought-after Uptown Corewith affordable road fee. Located in the family-friendly Joshua Meadows neighborhood, this home sits in aquiet, safe community with easy access to everything you need. Walk to one of the best recreation parks intown, enjoy nearby shopping, dining, and essential amenities, and take advantage of quick access to majorhighways, transit, and the GO station perfect for commuters and families alike. Step inside to a welcomingentryway with a cozy sitting area, setting the tone for the inviting spaces that follow. The second floorshowcases a bright, open-concept kitchen with sleek stainless steel appliances, granite countertops, acoffee bar, and a functional island with a breakfast bar. The kitchen also features a double sink, amplestorage, and a walkout to a private balcony, perfect for morning coffee or evening relaxation. Overlookingthe kitchen is a warm and stylish living room, complete with rich hardwood flooring, a large windowallowing for plenty of natural light, and an elegant fireplace creating the perfect cozy atmosphere. A modern 2pc powder room completes this level, while a beautifully crafted wooden staircase with iron spindles leads upstairs. The third floor is designed for comfort and privacy. The spacious primary bedroom offers a walkout to a second balcony, a skylight that fills the space with natural light, and double closets providing generous storage. The 4pc ensuite features a sleek tiled shower, large vanity, and contemporary finishes. Two additional bedrooms offer versatility, whether used for family, guests, or a home office. A shared 4pc bathroom mirrors the ensuites modern style, ensuring both comfort and convenience. With a thoughtfully designed layout, upscale finishes, and a prime location surrounded by parks, shopping, and transit, this home is a fantastic opportunity for those seeking style and convenience in North Oakville! (id:55499)
Royal LePage Burloak Real Estate Services
479 Avon Crescent
Oakville (Mo Morrison), Ontario
Furnished Studio Apartment in Prestigious Southeast Oakville Flexible Lease Options! Discover a rare opportunity to live in the highly sought-after Morrison community of Southeast Oakville! This newly built furnished basement studio apartment offers a stylish and functional living space, perfect for a working professional or young couple. Enjoy the ease of all-inclusive living, with utilities and WiFi covered. Designed for comfort, this modern unit features no carpet, in-suite laundry, and two parking spots. Located in a prime area, you'll be just minutes from grocery stores, restaurants, shopping, highways, GO transit, and vibrant downtown Oakville. As a bonus, enjoy the scenic backyard with a peaceful creek, offering a serene outdoor space to relax and unwind. With flexible lease terms no need for a full-year commitment this rare gem wont last long. Move in and make it home today! (id:55499)
Royal LePage Meadowtowne Realty
668 Sellers Path
Milton (Ha Harrison), Ontario
Welcome to this beautifully designed, low-maintenance home featuring four spacious bedrooms and four bathrooms. The main floor offers a convenient bedroom with an ensuite and a walk-in closet! Perfect for an office, guest suite or multi-generational living. The open concept living area is flooded with natural light, leading to a modern kitchen with an island, ample storage and walkout to a huge terrace. Upstairs, you'll find a luxurious primary suite with huge ensuite bathroom, plus two additional bedrooms, den and main bathroom. Enjoy the convenience of a two-car garage and the peace of mind that comes with a zero-maintenance lifestyle. Ideally located within walking distance to all amenities shopping, dining, schools and parks are just steps away. This is the easy life! You wont want to miss this one. RSA. (id:55499)
RE/MAX Escarpment Realty Inc.
423 - 2486 Old Bronte Road
Oakville (Wm Westmount), Ontario
Calling all first-time buyers & downsizers! This is a must see. Finally, a spacious, livable condo that actually feels like home. Welcome to this 956 sq. ft. stylish 2 bed, 2 bath corner unit at MINT Condos. Stylish open concept kitchen with dining area, and bright living room with walk-out to a west-facing covered balcony, overlooking the quiet interior courtyard - sunsets included. Work-from-home? You've got a smart office nook. Need space? Both bedrooms fit king-sized beds, PLUS have space for big dressers, a desk, or a play area! The primary retreat features a walk-in closet, cozy broadloom (2024), and en suite with an upgraded glass walk-in shower. Timeless granite countertops throughout! Separate laundry closet with storage space. Perks? Oh yes. Gym, party room, rooftop deck, on-site retail. One owned parking spot right next to the elevator (VIP status), plus a private locker lined with tarp for discretion. Energy efficient geothermal heating, water included, and no HVAC rentals. And the location? Minutes to Bronte GO, Bronte Park, Oakville Hospital, QEW, 407, and steps to parks, cafés, restaurants, clinics, and shops. Non-smoking building, lots of visitor parking, and bonus - furniture can be included. (id:55499)
Right At Home Realty
292 Woodward Avenue
Milton (Om Old Milton), Ontario
Discover 292 Woodward Ave, a delightful bungalow nestled in the heart of Old Milton. This fully renovated home features new floors, many upgrades with thousands spent on renovations! There are three inviting bedrooms on the main level, and a fully finished basement complete with 2 bedrooms and a kitchen. The expansive backyard offers pool-sized potential and a spacious interlocking patio, ideal for entertaining. With a generous 70 x 158 lot, there's plenty of room to suit all your needs. The interlocking driveway accommodates up to six vehicles, and the 1.5-car heated garage boasts a newer insulated door, vinyl siding, and updated eavestroughs. One of the standout features of this property is its serene location next to green space, with no neighbouring houses behind, ensuring added privacy and tranquility. (id:55499)
Homelife Maple Leaf Realty Ltd.
377 Tudor Avenue
Oakville (Wo West), Ontario
Welcome to the lifestyle you've been waiting for in the exclusive Royal Oakville Club, a prestigious community in South Oakville. Walk to restaurants, shops, downtown, Oakville Harbour, & Lake Ontario. Close to top-rated schools & to highways & the GO station for commuters. Impeccable professional landscaping with extensive interlocking stone in the front & back yards. This Fernbrook masterpiece with stunning visual appeal offers 4+1 bedrooms, 6 bathrooms & approximately 3600 sq. ft. of luxury living space plus the finished basement. Remarkable artisanship & elegant appointments prevail, such as 10-foot main floor ceilings, 9-foot ceilings on the upper level & sound-proofed basement, custom millwork, smooth ceilings, hand-scraped hardwood flooring, deep baseboards, solid core interior doors, chic lighting, pot lights, & all bedrooms upstairs have ensuite bathrooms. The custom kitchen is a chefs dream with sleek white cabinetry, high-end appliances, quartz counters, a generous island with a breakfast bar & a sizeable breakfast room with a wall of windows & a walkout to the fabulous outdoor living space. Entertain on a grand scale in the formal dining room with an exquisite, coffered ceiling, & relax afterward in the spacious great room & enjoy the ambiance of the gas fireplace with a precast stone mantel. Head upstairs to find an open-concept office, laundry room & 4 large bedrooms, all with lavish ensuite bathrooms. The primary bedroom is a tranquil retreat & boasts a 5-piece ensuite bathroom with a freestanding soaker tub & separate glass shower. Downstairs is perfect for casual entertaining & gathering with family for movie night in the media room. A fifth bedroom & a 3-piece bathroom is ideal for overnight guests. This residence offers 200 Amp electrical service, prewiring for security & cameras, & the attached double garage features epoxy flooring. Prefer no pets & no smokers. Credit check & references. (id:55499)
Royal LePage Real Estate Services Ltd.
2153 Redstone Crescent
Oakville (Wm Westmount), Ontario
SPACIOUS 3 BR 2.5 Bathroom Townhome in one of the HIGHEST RATED school zones in Oakville! Steps to Freshco, Starbucks, Tim Hortons, Shoppers Drug Mart, Oakville Hospital, Parks, Oakville Soccer Club, Rec Center, Nature Trails, Public Transit w easy access to major highways & Go station! Modern, Open-Concept Living w HW Floors, Gas Fireplace & Pot-lights. Dining area also has HW floors, w glass sliding doors to fully-fenced, good-size Backyard. Kitchen w Quartz countertops, SS Appliances, Double Sink, Ceramic backsplash & floor. Convenient main-floor laundry w inside access to garage, lots of storage, front-loading washer & dryer w counter for sorting & folding! Second level features the Primary BR w W/I closet & Ensuite 4pc bath with separate shower stall. Two more spacious BR, a 4pc bath & linen closet complete this level. Carpet-free home (except stairs). Parking for 3 cars. Professionally deep-cleaned & freshly painted - ready for you to simply move in & enjoy! Don't miss this one!! (id:55499)
Royal LePage Real Estate Services Ltd.
5433 Sixth Line
Milton (Mi Rural Milton), Ontario
Discover 5433 Sixth Line, a 1-acre gem tucked away in Milton's picturesque countryside, perched above Sixteen Mile Creek. This craftsman-style home was fully transformed in 2014, with a 1000+ square foot addition enhancing its charm. Just minutes from Miltons core, it strikes an ideal balance between serene country life and urban accessibility. Step inside to a light-filled haven boasting three bedrooms, two bathrooms, and over 2100 square feet of family-friendly space. The living room, warmed by a wood-burning fireplace, invites cozy evenings, while the kitchen dazzles with solid wood cabinetry, a 7-foot island, granite countertops, and GE appliances. Two generously sized bedrooms and a four-piece bathroom complete this main level. The dining rooms striking 23-foot ceilings draw the eye upward to a staircase that leads to a secluded primary suite - a true retreat with vaulted ceilings, expansive windows, and a walk-in closet featuring built-in organizers. The ensuite offers a glass-enclosed shower with a bench, a jacuzzi tub, and heated floors for ultimate relaxation. The partially finished lower level includes a rec room and ample storage, adding versatility. Outside, unwind on the deck with coffee or wine, soaking in the tranquil, private yard and scenic vistas. With two driveways and a two-car garage, this property is the complete package. RSA. (id:55499)
RE/MAX Escarpment Realty Inc.
2220 Elmhurst Avenue
Oakville (Fd Ford), Ontario
Nestled within the prestigious confines of South East Oakville, A walk to the lake, walking distance to Oakville Trafalgar High School and Maple Grove Elementary School. The property enjoys comfort, and convenience living in this home, Home System Including 5 Zone Cameras Surveillance 4 Zone Sound System, Canadian Eng. Hardwood, All House Led Light, Black Appliances, Central Vacuum. (id:55499)
Royal LePage Golden Ridge Realty
79 Fulton Street
Milton (Om Old Milton), Ontario
Welcome to 79 Fulton Street, a breathtaking custom-built home, nestled in the heart of Old Milton within walking distance to downtown's shops, restaurants, parks & farmer's market. Thoughtfully designed with high-end finishes & timeless charm, this 2,000 sq ft masterpiece blends warmth, functionality, & elegance. From the moment you arrive, you'll be captivated by the oversized portico, beautifully finished with pine soffits, hemlock posts & beams. The board & batten engineered wood siding completes the picture-perfect curb appeal. Step inside & be greeted by 10ft ceilings, luxury vinyl flooring & an open-concept layout designed for modern living. The family room features applied walls, while the 6.5 ft black-framed windows flood the space with natural light. The custom kitchen is a chef's delight, boasting extended upper cabinets, quartz countertops, an oversized island, stainless steel appliances, a convenient pot filler & a generous-sized pantry. The dining area overlooks a tranquil, tree-lined backyard, creating the perfect backdrop for family gatherings. The backyard features a spacious covered porch, finished with stamped concrete. A gas line is already installed & sized for a future outdoor fireplace. A separate entrance leads to a thoughtfully designed mudroom, complete with ample cabinetry & a serene color palette. Make your way up the solid oak staircase to discover an oversized primary retreat, two spacious bedrooms, a laundry room, & 2 bathrooms. The second-floor features 9ft ceilings, with the primary bedroom showcasing a vaulted ceiling. The primary ensuite is a true escape, featuring double sinks, a freestanding tub, a glass walk-in shower, & a water closet. The chevron-patterned tile floors add a touch of sophistication. This property offers ample parking with a detached single-car garage (280 sq ft) & a spacious driveway that accommodates up to 5 vehicles. This stunning home offers the perfect blend of charm & modern luxury. (id:55499)
Royal LePage Meadowtowne Realty
241 - 2450 Old Bronte Road
Oakville (Wm Westmount), Ontario
Welcome to 2450 Old Bronte Road. This stunning 1-bedroom, 1-bathroom condo, nestled in the highly sought-after neighborhood and built by New Horizon, offers an exceptional living experience. The open-concept design is enhanced by soaring ceilings, allowing natural light to flood the space. The modern kitchen features quartz countertops, a sleek tile backsplash, and built-in appliances, seamlessly flowing into the spacious living and dining area with a walkout to the private balcony. The primary bedroom offers expansive windows and a walk-in closet, while the 4-piece bath and ensuite laundry add to the home's convenience. Residents enjoy unparalleled amenities, including a 24-hour concierge, indoor pool, sauna, rain room, party rooms, outdoor BBQs, landscaped courtyard, and pet station. Located just minutes from Oakville Trafalgar Memorial Hospital with easy access to the QEW. (id:55499)
RE/MAX Escarpment Realty Inc.
512 Bellflower Court
Milton (Mi Rural Milton), Ontario
This beautiful open concept, modern and fresh freehold townhome is perfectly located in Milton's sought after Walker neighbourhood within close proximity to the upcoming Milton Education Village, walking distance to Rattle Snake Public School, St. Josephine Bakhita CES and neighbourhood parks. Conveniently located to shopping, transit and major highways. All the I wants...........A fabulous white kitchen with ample quartz counters, stainless appliances, under cabinet lighting and subway tile backsplash, main floor laundry, open concept living/dining area with walkout to large balcony. Fabulous for entertaining. A spacious primary bedroom with an upgraded three piece ensuite. Upgraded baseboards, extensive pot lighting, and freshly painted throughout, this lovely home is perfect for first-time buyers, families who want an easy lifestyle close to schools and neighbourhood amenities, and investors. Don't miss out on this gem! Please note: Some photos are virtually staged. (id:55499)
Royal LePage Realty Plus Oakville
2388 Stone Glen Crescent
Oakville (Wm Westmount), Ontario
Absolutely stunning 4 bedroom 4 bath semi loaded with upgrades. Hardwood floors lead through the foyer, living and formal dining room. Gourmet kitchen with center island features a w/o to the back garden that boasts professional landscaping, Stone, Remote control LED lighting& sprinklers, 20'X20' Flagstone Patio/Pergola plus another 16'x28' lower patio, built in 36" DCS (Fisher & Paykel) Grill & Bar Fridge with Granite counters and custom remote LED lighting, all on an oversized pie shaped lot. Stunning master features updated 5 pc ensuite. Stunning updated bathrooms, high end paint and baseboards. Full finished basement. Enjoy The Amenities This Area Has To Offer: Walking Distance To Community Centre And Oakville Soccer Club; Hockey Rinks; Public, French Immersion And Montessori Schools; Hospital; Parks And A Trail System Leading To Lake Ontario And Bronte Park. Truly a one of a kind residence! (id:55499)
Royal LePage Real Estate Services Ltd.
624 - 383 Main Street E
Milton (Om Old Milton), Ontario
BEAUTIFUL TOP FLOOR two bedroom, two bathroom condo with over 1,000 square feet in the Greenlife Building in downtown Milton. This unit is perfect for sunset enthusiasts with ideal North West views of the escarpment with sunsets beaming in through the large, private balcony. The kitchen features granite countertops, under-mount lighting and stainless steel appliances with peninsula seating that over looks the living and dining room space. Down the hall sits the primary bedroom featuring neutral carpet flooring with a walk in closet and 4-piece ensuite. A spacious second bedroom and 4-piece bathroom completes the unit. With in suite laundry, two closets, storage locker and TWO parking spaces. The building amenities can be enjoyed all year long with a fitness room, games room and meeting room. This building is walking distance to all downtown amenities including shops, restaurants, groceries and the Go Station. (id:55499)
Royal LePage Burloak Real Estate Services

