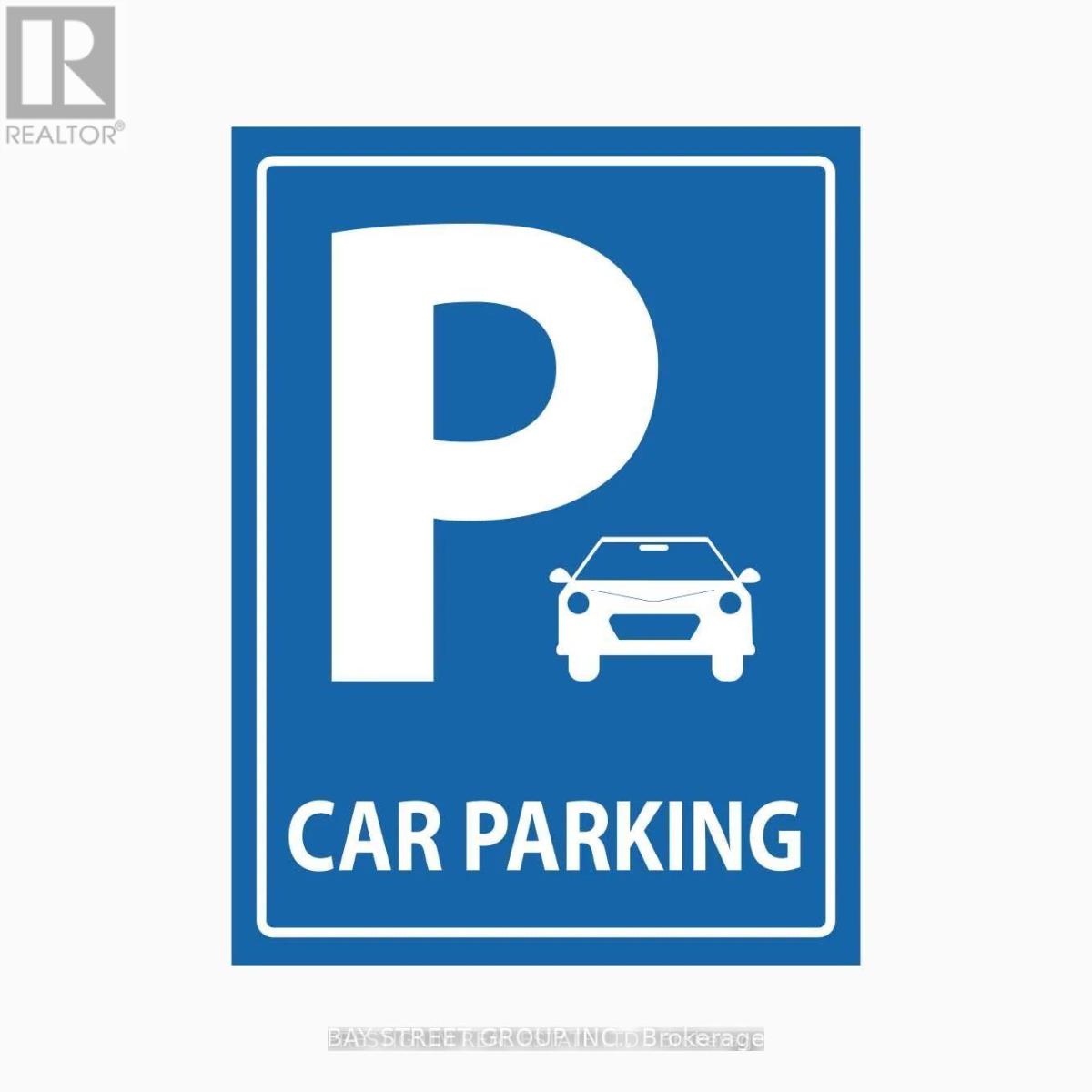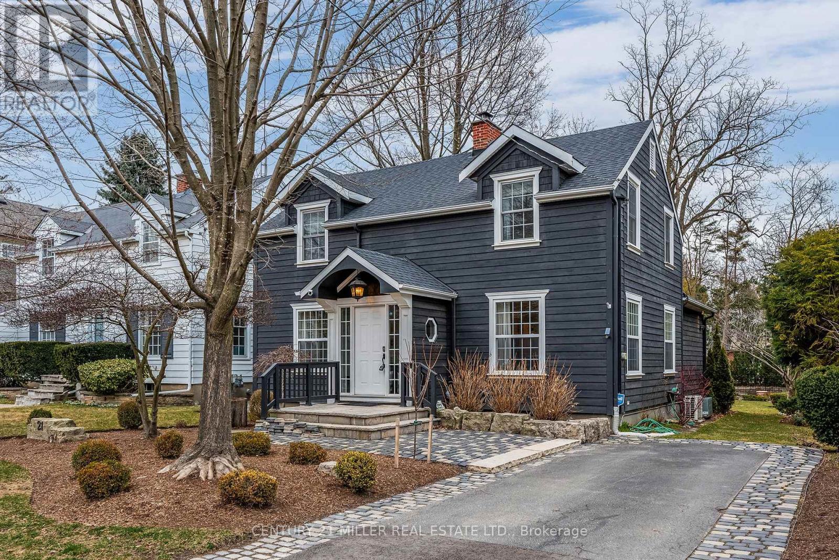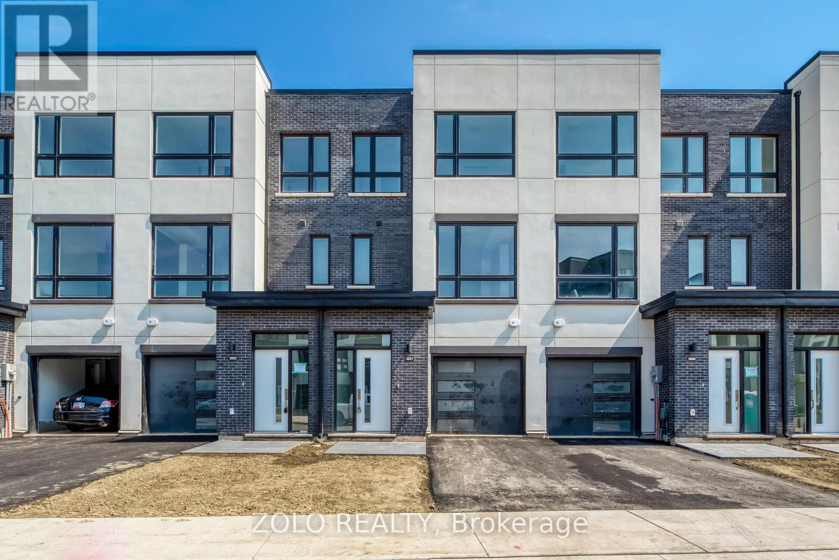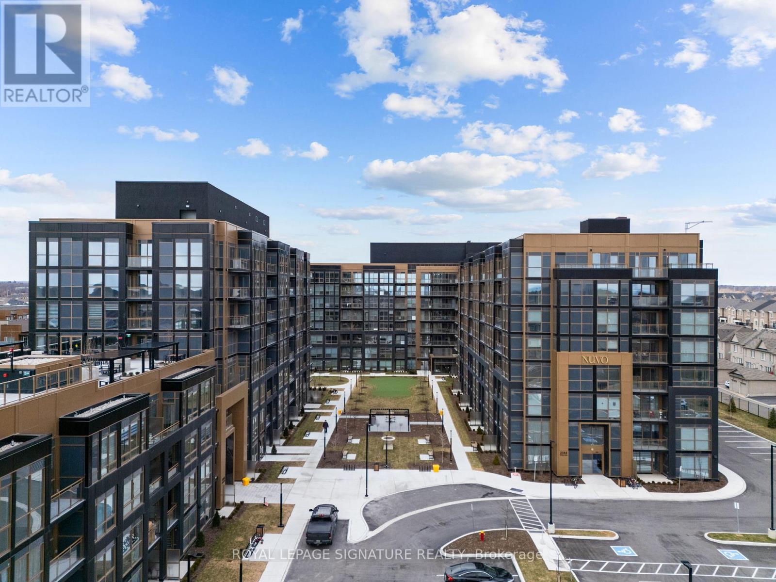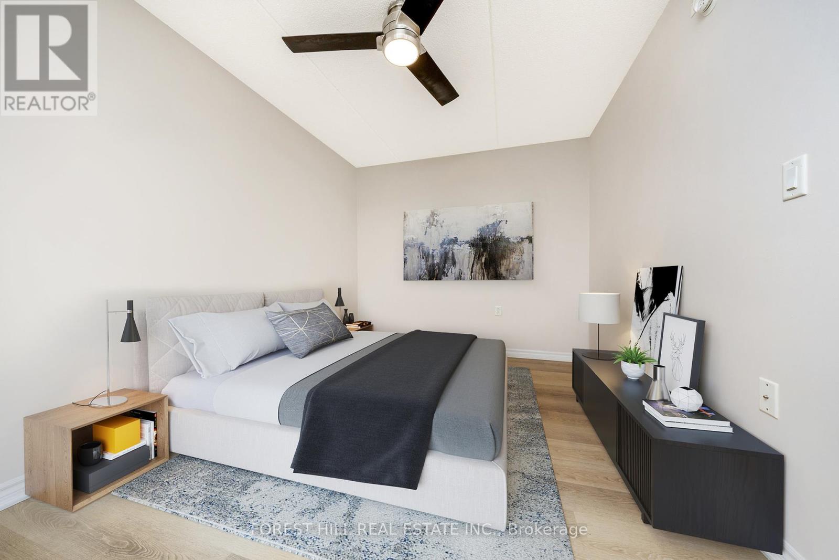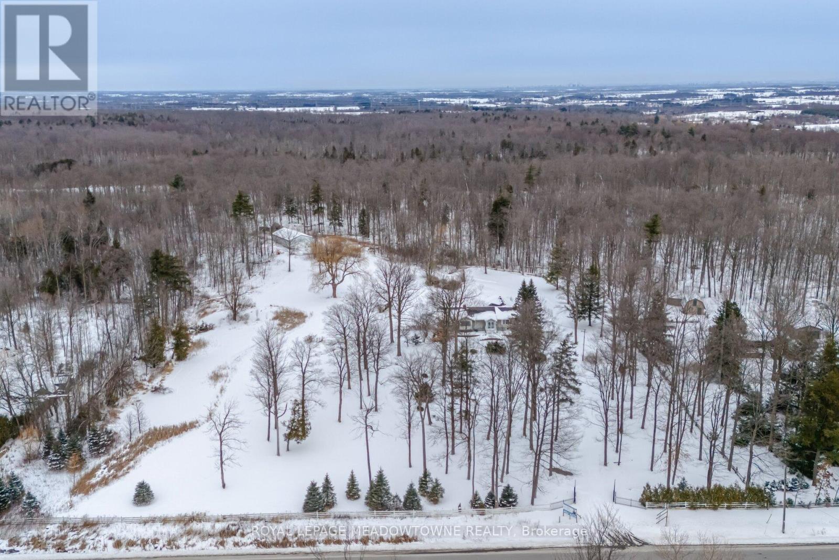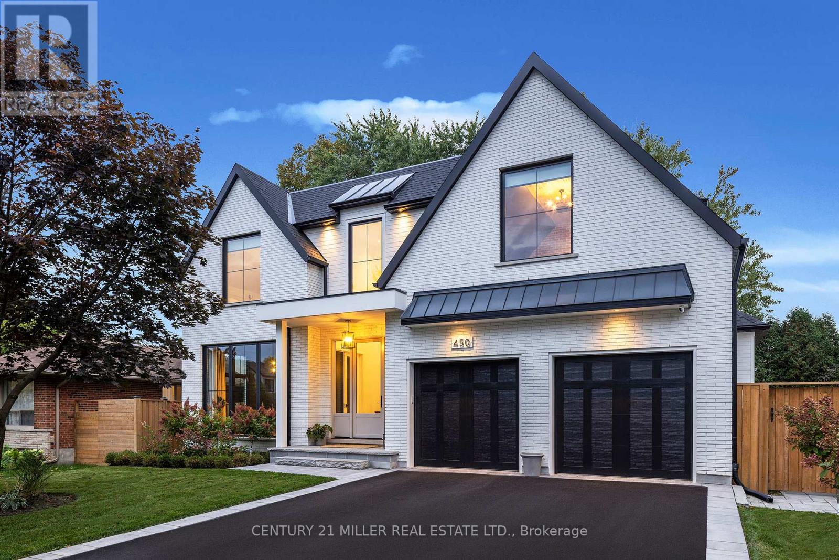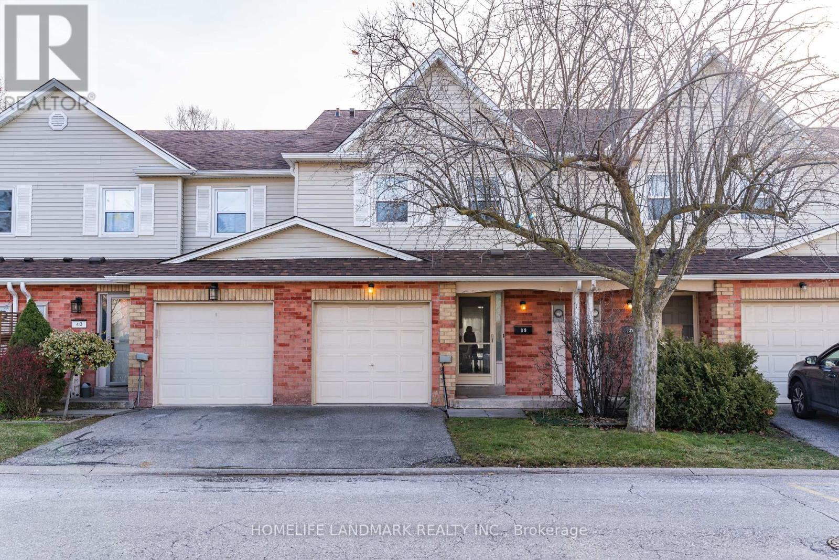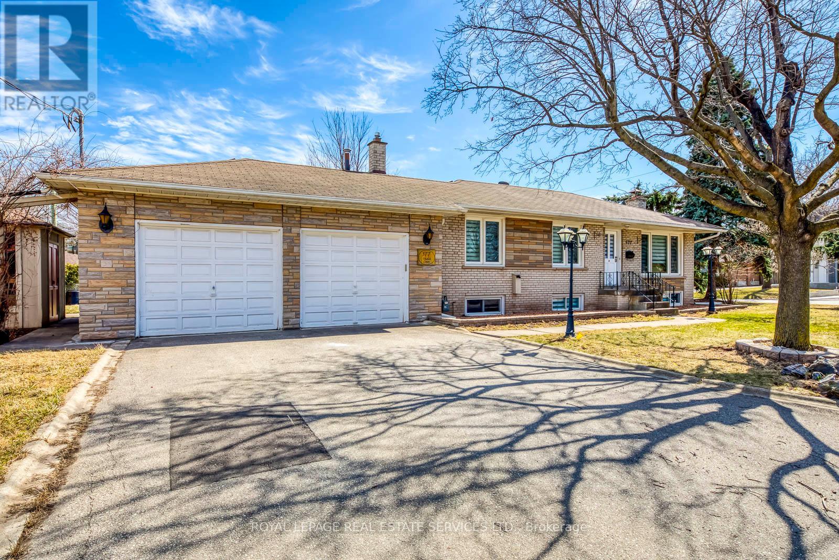1142 Duignan Crescent
Milton (Fo Ford), Ontario
Spectacular, bright 8 years newer Mattamy built freehold townhome in sought-after Milton! Pot lights and stainless steel appliances, quartz counter-tops in open concept modern island kitchen with built-ins. Immaculately maintained 3 large bedrooms with 3.5 bathrooms, counter-height upper floor bathroom cabinets with 1pc sink. Enjoy finished basement with the extra room, that can be used as an office or entertainment. Backing onto school with no direct neighbours behind along with an escarpment view. Fully fenced, laundry is upstairs, cozy gas fireplace, California shutters, patio in back, porch in front. No carpets thru-out except the staircase. Located on a crescent with very little car traffic. Close to parks, shopping and excellent schools. (id:55499)
Ipro Realty Ltd.
704 - 1415 Dundas Street E
Oakville (Jm Joshua Meadows), Ontario
Introducing the brand-new Clockwork 4 Condos, located in Upper Joshua Creek, one of North Oakvilles newest communities, offering excellent connectivity for commuters, with easy access to the 403 highway, & just a 3-minute drive from the bustling Uptown Core, featuring a wide selection of shopping, dining, & services. This contemporary 2-bedroom, 2-bathroom, bright suite spans approximately 658 sq. ft. plus the balcony, & is perfectly designed for modern lifestyles. Same floor as amenities. Notable upgrades & features include a solid wood entry door, 9' smooth-finished ceilings, wide-plank SPC (stone product composite) flooring, roller blinds, & comfort-height bathroom vanities with granite countertops. The open-concept kitchen offers a luxury package with an upgraded island, sleek stainless steel appliances, granite counters, soft-closing drawers, European-inspired cabinetry & flows seamlessly into the living area with a media wall, expansive wall-to-wall windows, & a walkout to a large sunny balcony. The sizeable primary bedroom includes a large window, a double closet with frameless mirrored doors, & a 3-piece ensuite with a comfort-height vanity, granite counters, & an oversized shower with a frameless glass enclosure. Bedroom 2 is across the hall beautiful 4-piece main bath, which features a deep soaker tub/shower combination. An in-suite laundry, one underground parking space, & a storage locker, complete this suite. The Mattamy Hub system, provides mobile integration for heating, cooling, smoke alarms, a smart suite door lock, a smart switch in the living room, integrated lobby camera, & automated garage entry with license plate recognition. Building amenities cater to every need, including security/concierge, a rooftop terrace, social lounge/party room, fitness studio, yoga room, & a pet wash station. Experience modern luxury & convenience at Clockwork 4 Condos in North Oakville. No smokers & no pets. Credit check and references required. (id:55499)
Royal LePage Real Estate Services Ltd.
Underground Parking - 1480 Bishops Gate
Oakville (Ga Glen Abbey), Ontario
1 Underground parking for sale. Must be owner in Bishops community. The property tax for 1 parking only is not available yet. Propety tax and maintenance fees are estimated. Still waiting for the answer from the city hall and condo management. (id:55499)
Bay Street Group Inc.
465 Pineland Avenue
Oakville (Wo West), Ontario
Newly Renovated 2-Bedroom Basement Apartment for Rent in a Highly Desirable Neighborhood! This beautifully updated basement apartment offers a perfect blend of modern style, comfort, and convenience. The unit features two spacious bedrooms with large windows, allowing for plenty of natural light, and ample closet space for all your storage needs. The brand-new 3-piece bathroom boasts sleek finishes, including a stylish vanity and a walk-in shower with contemporary tiling. The living and dining area offers a bright and airy feel, perfect for relaxing or entertaining. The newly renovated kitchen is equipped with modern cabinetry, updated countertops, and quality appliances, making meal prep a delight. Enjoy the convenience of private, separate laundry with a new washer and dryerno sharing required! Located just minutes from the highway, this home is ideal for commuters, offering quick and easy access to major routes. Nestled in a highly sought-after, family-friendly neighborhood, youll enjoy proximity to top-rated schools, scenic parks, and walking trails. The area also offers easy access to shopping centers, grocery stores, restaurants, and public transit, ensuring all your daily needs are close by. Fresh renovations, modern amenities, and prime location, this move-in-ready apartment is perfect for families, professionals, or anyone seeking a stylish and comfortable living space. (id:55499)
Century 21 Innovative Realty Inc.
206 - 2480 Prince Michael Drive
Oakville (Jc Joshua Creek), Ontario
Almost New and Ready to Move In !! Welcome to this Stunning 2 Bedroom, 2 Bath Open Concept (SOUTH FACING) Condo Offering An Exceptional Living Experience in a Prime Location !! With an Open Layout, this Home is Perfect for Entertaining or Simply Relaxing in Style. The Bright/Airy Living Room flows seamlessly into the Dining/Kitchen Areas creating an Inviting Space for Family and Friends to gather. Easy Cooking in the Beautiful Kitchen complete with Sleek Counters and Ample Storage and Stainless Steel Appliances. Both Bedrooms offer Large Windows for Natural Light. Primary Bedroom includes 3pc Bath with Modern Fixtures and Walk-In Closet. Second Bedroom is ideal for Growing Families. Both Baths are well appointed with Contemporary Finishes, adding to the Elegance of this Home ! Building Offers meticulous Grounds and Incredible Amenities that include Indoor Pool, Gym, Media Room and Party Room. Property offers convenience with ample access to Public Transit, Highways, Schools, Dining and Parks. Whether your looking to downsize, Buy your First Home or just want to enjoy all the Amenities that come with Condo Living this Space has it All !! Don't Miss the Opportunity to make this Beautiful Condo your Own. Schedule a Tour Today and Experience the Perfect Balance of Comfort, Style and Convenience. (id:55499)
Ipro Realty Ltd.
21 Howard Avenue
Oakville (Oo Old Oakville), Ontario
An increasingly rare opportunity in an unbeatable location. Just two houses from the lake, with a stunning waterfront esplanade at your doorstep. Set on an ultra-private tree lined street, known for its distinctive custom homes full of charm and character, all just a short walk from downtown. This property gives you options. Move right in and enjoy over 2,700 sq. ft. of thoughtfully designed living space, where an open kitchen, breakfast area, and family room span the back of the home, complete with gas fireplace, wall-to-wall windows, and double doors leading to a spacious deck. Two formal front rooms retain the homes original charm, offering the perfect balance of elegance and comfort. Upstairs, the four-bedroom layout includes a stylish primary suite with raised ceiling, walk-in closet, and private ensuite. The finished lower level adds even more flexibility, with a rec room, two additional multi-purpose rooms, and a two-piece bath. Professionally designed grounds with irrigation, garden shed, numerous plantings and double drive with newer Maibec exterior. Want to build? The RL3-0 zoning allows for up to 3,200 sq. ft. above grade without a variance, giving you the freedom to create something truly exceptional. Whether you choose to enjoy the home as-is, rent it out as a land-banking strategy, or design something new, this is a property that will work with your vision. Opportunities like this are far and few between. (id:55499)
Century 21 Miller Real Estate Ltd.
1203 Willowbrook Drive
Oakville (Wo West), Ontario
Calling all builders, investors, contractors, and dream homeseekers this is your chance to own a rare and expensive ravine lot in one of South Oakville's most desirable neighborhoods!Situated on a premium 80 x 181-foot lot, this stunning property offers endless possibilities. Whether you're planning to build a luxurious custom home or invest in a high-potential development project, the groundwork has already been laid. The property comes with a fully approved site plan for a beautifully designed modern residence, complete with soaring 10-foot ceilings, four spacious bedrooms, and two elegant bathrooms.Designed with lifestyle in mind, the plan also allows for a generous backyard oasis, perfect for adding a swimming pool, outdoor entertaining area, or lush garden retreat ideal for families who love outdoor living. (id:55499)
Exp Realty
3049 Trailside Drive
Oakville (Go Glenorchy), Ontario
Brand New Freehold 3-Storey Townhouse on a Ravine Lot. The Distrikt Trailside Collection is One of Oakville's Most Sought-After Master Planned Communities. Close To Major Hwy 403 & 407, Schools, Fortinos, Banks, and the Oakville Hospital. This Luxurious Home Features an Italian Built Kitchen By Trevisano. The Second Floor Offers Impressive 10' Ceiling Heights, While The Ground And Third Floors Boast Approximate 9' Ceiling Heights With Smooth Ceiling Finishes Throughout. Nestled In A Picturesque Location With Scenes Ravine Setting Views. Private Backyard Retreat For Your Enjoyment. Please note that the property is still covered under Tarion warranty so the builders will fix any issues! (id:55499)
Zolo Realty
613 - 2333 Khalsa Gate
Oakville (Wm Westmount), Ontario
Experience Luxurious Living In The Heart Of Oakville With This Stunning Brand-New Never Lived In Corner Unit! Spanning 752 Square Feet, This Thoughtfully Designed Condo Offers The Perfect Blend Of Modern Comfort And Sophisticated Style. Featuring Two Spacious Bedrooms And Two Full Bathrooms, This Unit Boasts An Open-Concept Layout Enhanced By Expansive, Floor To Ceiling Windows That Drench The Space In Natural Light. The Sleek, Contemporary Kitchen Is A True Showstopper, Complete With Quartz Countertops, Stainless-Steel Appliances, And Premium Finishes. Nestled In A Sought-After Community, This Home Is Just Steps From Top-Rated Schools, Lush Green Parks, And Scenic Trails, Offering The Perfect Balance Of Urban Convenience And Natural Beauty. Enjoy Effortless Connectivity With Quick Access To The QEW, Highway 407, And Bronte Creek GO Station. Close To Oakville Hospital, Grocery Stores, Trendy Restaurants, And Essential Amenities Just Minutes Away. Residents Also Benefit From Ample Visitor Parking, 24-Hour Concierge Services, Putting Green, Outdoor Basketball Court, BBQ, Dog Wash Station, Gym, Party Room, & An Exclusive Outdoor Rooftop Swimming Pool Ensuring A Lifestyle Of Luxury, Comfort, And Convenience. Don't Miss This Exceptional Opportunity To Call Oakville Home! (id:55499)
Royal LePage Signature Realty
1256 Pallatine Drive
Oakville (Cp College Park), Ontario
Location! Very Good Location! Sixth line/Upper Middle Rd, Safe and quiet place for living, 2-3 minutes walk to White Oaks Secondary School, close to community center, easily get to bus stop. 3 beds, 1 bath, 1 kitchen, 1 living room (Main floor).Furnished, Bright windows, well Decorated and maintained. Separate side door entrance to lower level and basement. Inter net offered, Park 3 cars on driveway. (id:55499)
Master's Trust Realty Inc.
106 - 509 Dundas Street W
Oakville (Go Glenorchy), Ontario
If you've always dreamed of living in a loft, look no more. Its not often that a loft like this comes on the market. Don't miss this rare opportunity. This is a one-of-a-kind 2 bedroom + Den loft with 1140 sq ft of living space and an additional 97 sq ft of terrace. The sizeable den can be used as an additional living space, office space, prayer room, man cave, play area, the possibilities are endless. Basking in the ample sunlight, you will experience luxury living in one of the most exciting areas of Oakville in one of the newer condos built. The high ceilings and floor-to-ceiling windows make you forget that you're part of a building, it feels more like a townhouse than an apartment. You have your own little patio and garden as you walk outside from your living room into the outdoors. You can host BBQs in the terrace or have a cup of tea or coffee in the morning before heading out. The condo / maintenance fee included high speed internet! Just cross the street to go into the plaza with restaurants, groceries and everything in between. This unit comes with 1 parking and 1 locker. Amenities include Concierge, Games Room, Guest Suites, Gym, Media Room, Pet wash, Party Room, Elevator & Rooftop Terrace. (id:55499)
Century 21 Innovative Realty Inc.
109 - 1440 Main Street E
Milton (De Dempsey), Ontario
Rare & Spacious 940 Sq Ft Main Floor Condo Modern Upgrades & Prime Location! Welcome to the prestigious Courtyards on Main Street! This rarely offered 940 sq ft main-floor condo provides unmatched convenience with direct walk-out access to your private patio ideal for BBQs and outdoor relaxation. Featuring brand-new modern flooring and trendy lighting fixtures, this stylish home is move-in ready. Designed for versatility, the spacious layout includes a large second room with a closet and classic French doors, making it perfect as a bedroom or home office. The open-concept kitchen boasts an upgraded breakfast bar, while the 5-piece bathroom offers dual sinks and an ensuite washer/dryer. Enjoy the ease of one exclusive underground parking space and a locker for additional storage. Modern stainless steel appliances fridge, stove, range, microwave, and built-in dishwasher are all included, along with window coverings. As a resident, you'll have access to an incredible amenities building featuring a kitchen, party room, meeting room, gym, and even a car wash area. Located just minutes from shops, schools, and parks, with easy access to the 401, this is an opportunity you don't want to miss! (id:55499)
Forest Hill Real Estate Inc.
506 - 81 Millside Drive
Milton (Om Old Milton), Ontario
This stunning 3 bed plus 2 bath home is truly move-in ready! Condo fee includes ALL of your utilities! A spacious unit with a modernized open-concept kitchen designed in 2024 with quartz countertops, ceramic backsplash and an island for all your prep work. It also features two bedrooms plus a versatile den/third bedroom, a renovated 3-piece bathroom with a walk-in shower (2022), and a convenient 2-piece ensuite. Additional upgrades include luxury vinyl flooring (2019), updated baseboards (2019), and upgraded doors (2019). The building itself has undergone significant improvements, such as new balcony railings and a roof replacement (2023). Amenities include a games room and a recreation/party room. This unit offers two parking spaces one in a covered area and the other in the upper parking deck, unassigned parking lot. Ideally located near the downtown core, it provides easy access to restaurants, shops, churches, the summer farmer's market, and scenic walking trails around the mill pond. This highly sought-after building rarely sees suites become available, making it an exceptional find. Pets allowed and fulltime superintendent on site! (id:55499)
Royal LePage Meadowtowne Realty
345 - 2501 Saw Whet Boulevard
Oakville (Ga Glen Abbey), Ontario
Brand-New 1-Bedroom + Den Condo with Private Rooftop Terrace at Saw Whet Condos! Discover modern luxury living in this stunning 1-bedroom + den, 2-bathroom condo at the sought-after Saw Whet Condos. This never-lived-in unit boasts soaring ceilings and large windows, creating a bright and airy ambiance throughout. The open-concept kitchen features built-in appliances, sleek modern finishes, and quartz countertops, perfect for cooking and entertaining. The spacious bedroom offers a 3-piece ensuite, while the versatile den can easily serve as an office or second bedroom. Step outside to enjoy not only a 77 sq. ft. balcony but also exclusive access to your private rooftop terrace, ideal for summer gatherings and outdoor relaxation. Residents have access to premium amenities, including a 24-hour concierge, party room, games room, yoga studio, co-working lounge, and outdoor rooftop terrace. Additional conveniences include visitor parking, underground parking, and a heated storage locker. Located in Upper Glen Abbey, youll be minutes from top-rated schools, boutique shopping, gourmet dining, and scenic parks. With easy access to Hwy 403, the QEW, and Bronte GO Station, commuting is a breeze. Downtown Oakville is just a short drive away, offering even more lifestyle options. (id:55499)
RE/MAX Plus City Team Inc.
Upper - 92 Miller Road
Oakville (Cp College Park), Ontario
Welcome to this freshly renovated 3-bedroom apartment, nestled in the vibrant and highly sought-after neighborhood of College Park in Oakville. This modern and spacious unit offers the perfect blend of comfort and convenience, ideal for families or professionals. With a fresh, contemporary design, it features updated finishes and plenty of natural light throughout. Located just minutes away from local amenities, schools, and major highways, this upper level apartment is perfectly positioned for easy access to everything you need. Whether you're commuting, shopping, or enjoying local parks and recreational areas, you'll be close to it all. Don't miss the opportunity to make this beautiful space your new home. Schedule a viewing today! (id:55499)
RE/MAX Aboutowne Realty Corp.
118 - 395 Dundas Street W
Oakville (Go Glenorchy), Ontario
Welcome to Distrikt Trailside 2.0 a never-lived-in suite offering the right tenant 1 bedroom plus den, 2 full bathrooms, and a modern and bright kitchen/living area with luxurious finishes. Features in suite laundry. Balcony right off the living room, with street view. Great location and perfect for commuters, near major highways (403, 407, EW), Oakville GO station, Oakville Trafalgar Memorial Hospital, shops, schools, and outdoor activities. Situated perfectly for the professional and the nature lover with Lions Valley Park and Sixteen Mile Trail closeby! Amazing amenity space with prep kitchen, dining area, lounge and games room. For the fitness lover there is a well equipped gym and yoga/ Pilates area. If you need an entertainment area there is a lounge / bbq area, perfect for gatherings. 24 hour concierge and a Smart Access system, a fingerprint reader and keyless entry for complete peace of mind security and convenience. Exclusive parking spot and locker. No Smokers. Pets allowed with restrictions. Even Max gets the royal treatment with a Pet Spa as part of your amenities! (id:55499)
RE/MAX Escarpment Realty Inc.
11255 Regional Road 25 Road
Halton Hills (Es Rural Esquesing), Ontario
Looking for the perfect blend of privacy, space, opportunity? Incredible 3+2 bdrm, 4 bath bungalow on 9+ acres has it all! Gated entrance for privacy & security. Living rm feat picture windows offering scenic views of the tree-lined property & boasts laminate flrs, crown moulding & sit-up wood breakfast bar. French drs open into family rm where you'll find a cozy fireplace, oversized windows & access to the dining area. The kitchen offers wood cabinetry, generous counter space & plenty of storage. The center island w/dbl sink & stove top makes meal prep a breeze, while 2 wall ovens & b/i dishwasher add convenience. Vaulted wood ceilings in dining area are highlighted by skylights & a w/o to the yard. Primary bdrm offers hdwd floors, 3pc ensuite, w/i closet, wainscoting & window seat bench w/hidden storage. 2 additional bdrms w/hdwd flrs & w/o to deck. The main bath has been updated w/modern finishes, incl; lrg w/i shower, double vanity w/under-mount sinks & sleek quartz countertop. Head down to the fully finished bsmt where you'll find an incredible rec room feat a stone accent fireplace, pot lights, laminate flrs, & w/o to backyard. Off the rec room, a spacious bdrm. There is a large space w/endless possibility to suit your needs & provides direct access to dbl car garage. The back room could easily serve as a bdrm or home office. With its own entrance, 3pc bath, cozy fireplace & access to a rear garage that provides parking for up to 3 cars in tandem configuration. At the rear of the property, an impressive 2400 sqft shop, perfect for those running their own solo business. This expansive building is easily accessible via the extended driveway, providing convenient vehicle access. Whether you're looking for a workshop, storage space, or rm to operate your business, this shop has you covered, serene atmosphere w/animals & bird visits throughout the year. With functionality & natural beauty, this property truly offers something special for both work and relaxation. (id:55499)
Royal LePage Meadowtowne Realty
376 Hardwick Common Drive
Oakville (Jm Joshua Meadows), Ontario
376 Hardwick Common is a stunning corner unit, 3-story freehold townhouse in the heart of prestigious North Oakville. This Arbourview Model (1,430 sqft) boasts large windows that flood the space with natural light. Ideally situated at the vibrant Dundas/Trafalgar intersection, it offers unparalleled convenience with easy access to parks, public transit, grocery stores, restaurants, top-rated schools, major retailers, and banks. Just a short walk to New St. Cecilia Catholic Elementary School and minutes from Highways 403 & 407, commuting is effortless. The inviting entry foyer features multiple closets and garage access, leading to an open-concept main floor with a modern kitchen, quartz countertops, breakfast bar, spacious great room with an electric fireplace, and a dining area that opens to a large walkout balcony perfect for entertaining. A half bath is also conveniently located on this level. The top floor boasts three spacious bedrooms with large windows and a 4-piece bathroom, filling the home with natural light. The primary bedroom offers generous space. Move-in ready and impeccably maintained, this home is a must-see! Don't miss out on this incredible opportunity! (id:55499)
Ipro Realty Ltd.
450 Tower Drive
Oakville (Wo West), Ontario
Stunning newly built custom home in West Oakville. Architectural design by Keeren Design and masterfully built by Profile Custom Homes in 2023. This exceptional residence blends modern elegance with thoughtful design, offering five bedrooms, six bathrooms, and an impressive array of high-end features for the ultimate in turn-key luxury living. Step inside to discover an open-concept layout with soaring ceilings. The main floor is designed for convenience and entertaining. The gourmet chefs kitchen boasts sleek finishes, premium appliances, and a hidden walk-in pantry. Upstairs, the home offers four generously sized bedrooms, each with ensuite access. The primary retreat is a true sanctuary, featuring a walk-through closet and a spa-like private ensuite with premium finishes that create a peaceful escape from the everyday. The main, full size, laundry room is on this level which adds further practicality and convenience. The fully finished lower level is designed for both relaxation and entertainment. Polished concrete floors with radiant in-floor heating provide a sleek and comfortable touch. A dedicated gym, a full wet bar (with commercial grade ice machine), and an enclosed wine room make this space ideal for hosting and unwinding. The large recreation room and a fifth bedroom provide additional space for guests. The outdoor living is equally impressive, with a covered porch with outdoor kitchen that includes a built-in BBQ, side burners, and a bar fridge. (id:55499)
Century 21 Miller Real Estate Ltd.
372 Bartos Drive
Oakville (Co Central), Ontario
This 3+1 bedroom and 2-bathroom bungalow is nestled in the heart of Kerr Village, one of Central Oakville's most sought-after areas. Stepping out your front door, you're just a 4-minute stroll away from the eclectic array of shops and eateries that line Kerr Street. Enjoy the proximity of the highway and the GO Station. Newer windows and AC (2023). The generous 138-foot-deep lot is expansive and has ample room for a pool. Driveway is equipped with space for four cars. With 1,745 sq. ft. of living space, including the finished basement, this home boasts three bedrooms, two full bathrooms, and a host of modern updates. Vinyl plank and vinyl tile flooring flow seamlessly throughout, while updated cabinetry, contemporary lighting, and beautiful quartz countertops enhance the modern vibe. The kitchen is updated, modern and functional, offering plenty of dark-finished, shaker-style cabinetry, pot lights and stainless-steel appliances. The island/breakfast is convenient for quick meals. This home offer 3 good-sized bedrooms. The 4-piece main bathroom is designed with a one-piece extended sink basin, and a tub/shower combination. The open-concept lower recreation/games room, currently used as a bedroom, features wide-plank vinyl flooring. The kitchenette is practical and has a stainless fridge. A new 3-piece bathroom features an oversized shower Two large storage areas, a utility room, and a bright laundry room complete the lower level. (id:55499)
RE/MAX Aboutowne Realty Corp.
411 - 1470 Main Street E
Milton (De Dempsey), Ontario
Luxurious Top-Floor Penthouse with 10ft Ceilings in Sought-After Milton. Welcome to this stunning sun-filled penthouse in one of Miltons most desirable locations! The Ashbury model boasts 1,065 sq. ft. of thoughtfully designed living space, featuring soaring 10-foot ceilings, expansive windows, and a bright, open-concept layout. The spacious primary suite is a true retreat, complete with a walk-in closet and a beautifully appointed ensuite bathroom featuring double sinks and a sleek stand-up shower. A large second bedroom offers ample space for family, guests, or a home office, with a nearby four-piece bathroom providing additional comfort and convenience. This penthouse also comes with the added benefit of one underground parking space and a locker conveniently located directly behind it, ensuring ample storage and ease of access. Designed for modern living, this penthouse combines elegance and functionality in an unbeatable location. Don't miss the chance to experience luxury condo living at its finest! (id:55499)
RE/MAX Aboutowne Realty Corp.
39 - 1230 Kirstie Court
Oakville (Cp College Park), Ontario
Welcome to this fully renovated 3-bedroom townhome, located in the desirable College Park community, over 100K spent on renovation, just steps from Sheridan College and the prestigious Iroquois High School. With over 2000 sqft living space, including 1,507 sqft of above-grade living space, this property is ideal for both homeowners and investors. The second floor features a spacious primary bedroom with ensuite access to the 4-piece main bathroom, plus two additional generously sized bedrooms, each with large closets, all with engineering hardwood floor. This home also includes a single-car garage with an electric car plug-in. , On the ground floor, step outside to a fabulous private deck, perfect for relaxing, entertaining, and enjoying serene views of trees and greenery. The low-maintenance, professionally landscaped front garden enhances the curb appeal. Kirstie Court is a quiet, sought-after enclave with its own parkette and ample visitor parking. The location offers easy access to highways, GO Transit, downtown Oakville, schools, a swimming pool, libraries, and shopping places. Don't miss this fantastic opportunity! (id:55499)
Homelife Landmark Realty Inc.
1595 Cartwright Crescent
Milton (Cl Clarke), Ontario
Absolute Beautiful Townhome In Clarke Community Neighborhood . House At Side End Made It Look a Like Semi- Detached .Perfect Open Concept Layout . This Home Offer 3 Spacious Bedrooms With Master Bedroom Has 4 Pieces Ensuite , Walking In Closet , Large Windows, Hardwood and Carpet Floor . Large Family Kitchen Looks Over Family Room . Security System Installed Already , Just Needs To Contact Provider For Service . This Well Kept Home Is Move In Condition Close To All Essential Amenities . 2 minutes To Hwy 401. (id:55499)
Right At Home Realty
577 Trudale Court
Oakville (Wo West), Ontario
Nestled on a quiet court in Southwest Oakville, this beautifully upgraded bungalow offers the perfect blend of move-in-ready comfort and incredible future potential. Whether you're looking for a stylish, well-maintained home or the ideal location to build your dream custom home, this property delivers. Step inside to an open-concept layout flooded with elegant hardwood floors and sleek contemporary finishes. 3+1 generous-sized bedrooms and 2 full baths provide plenty of space for family and guests. A fully finished basement with a separate entrance adds versatility perfect for a home office, gym, extra bedroom, or even rental income. Outside, the large backyard is ideal for relaxing, gardening, or hosting gatherings. A heated double-car garage offers added convenience and storage. Surrounded by multi-million dollar homes and zoned RL3, this property also presents an incredible opportunity to build your own custom home. Live comfortably while you plan your dream build, rent it out or move in while waiting for permits. Located minutes from parks, top-rated schools, the lake, major highways (403 & QEW), shopping, dining, and the GO Station, this is an unbeatable location for both todays lifestyle and future investment. Move in now, build late, either way, this is an opportunity you don't want to miss! (id:55499)
Royal LePage Real Estate Services Ltd.



