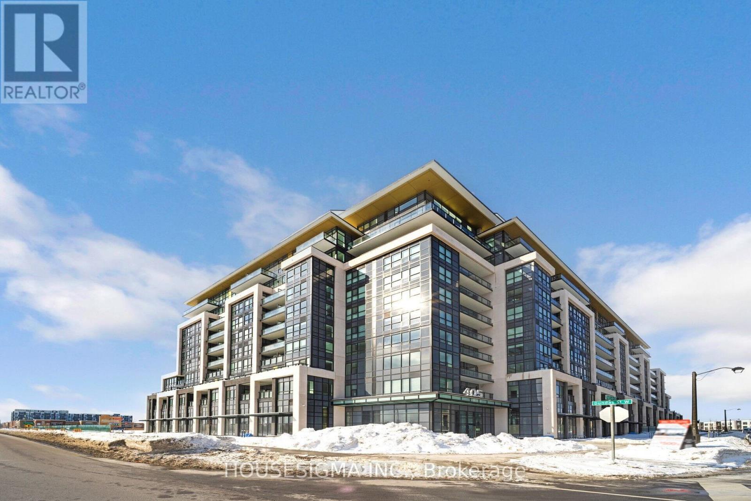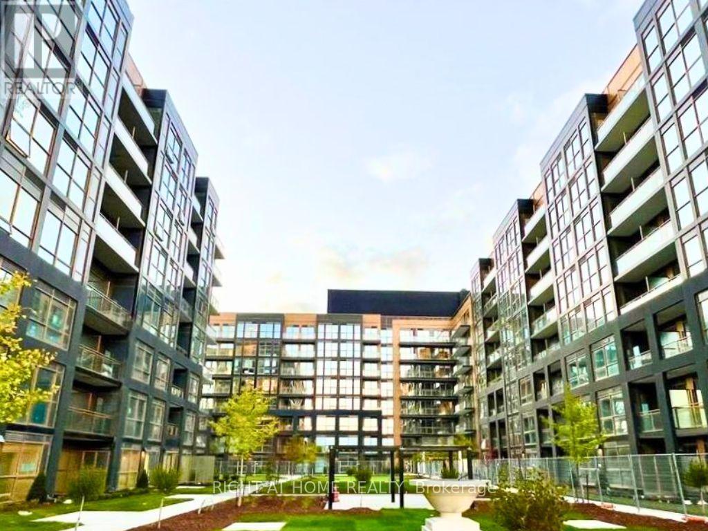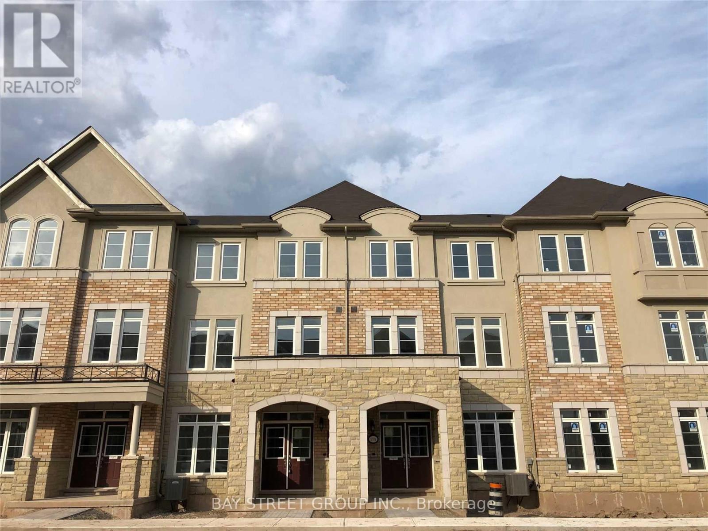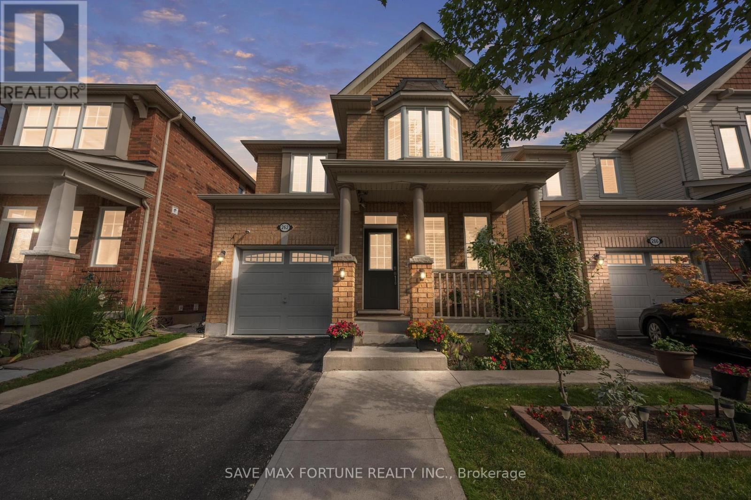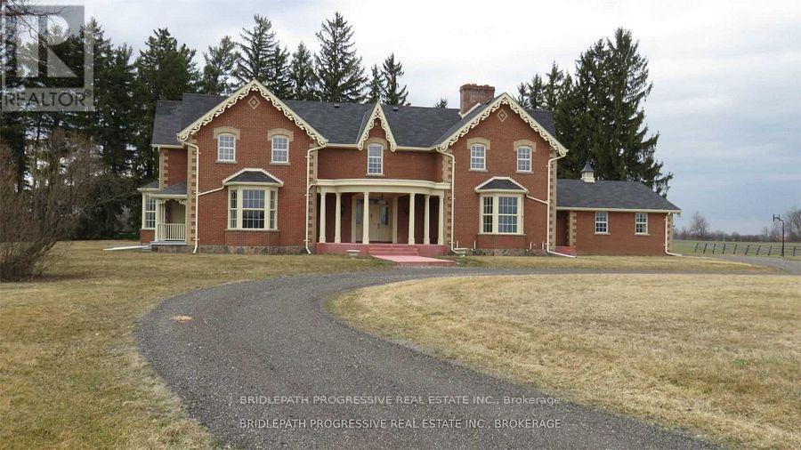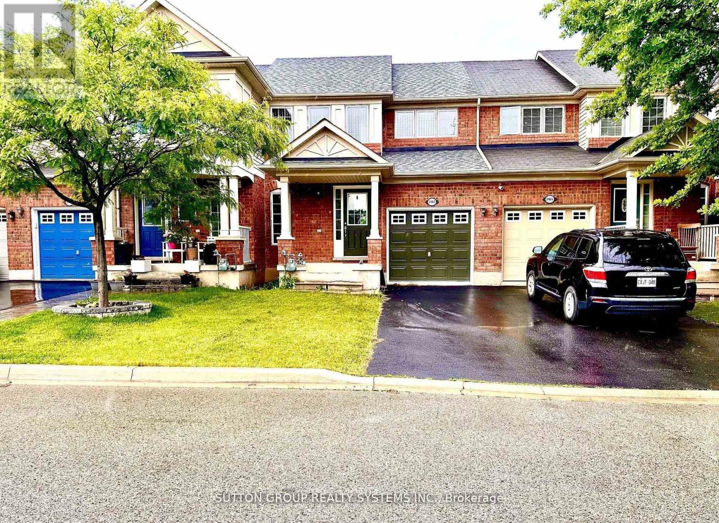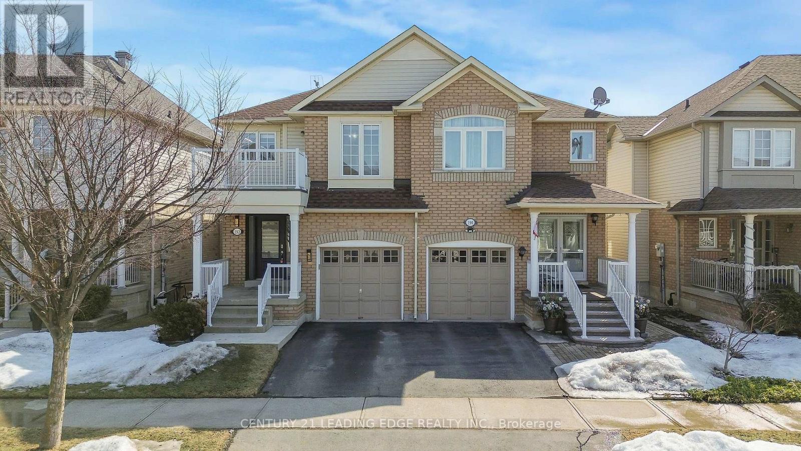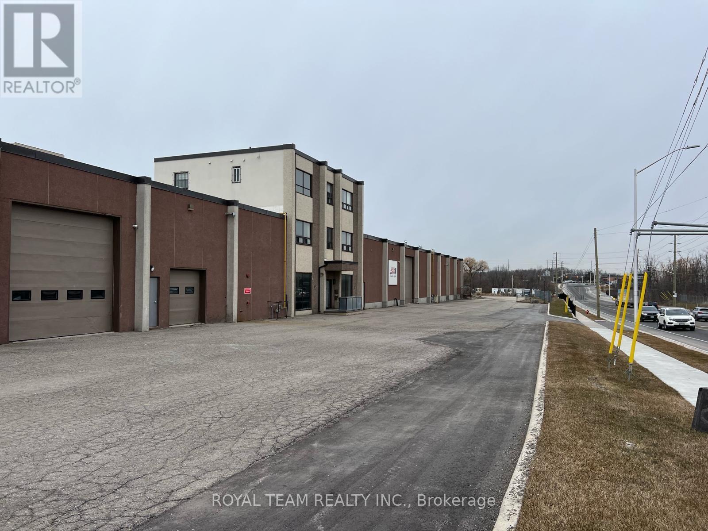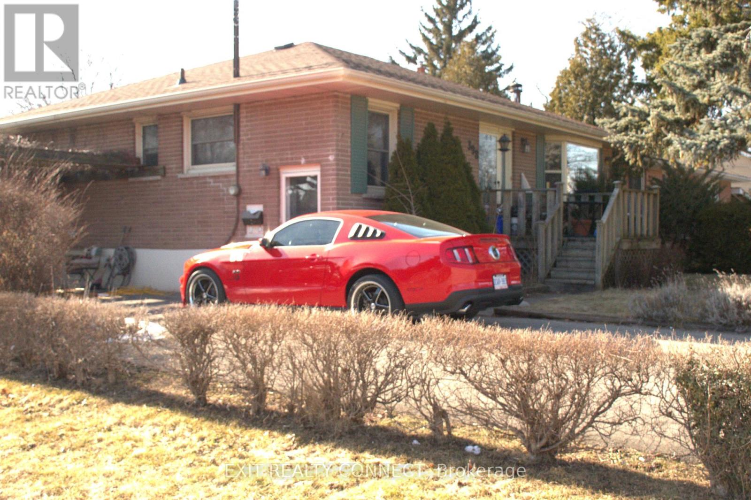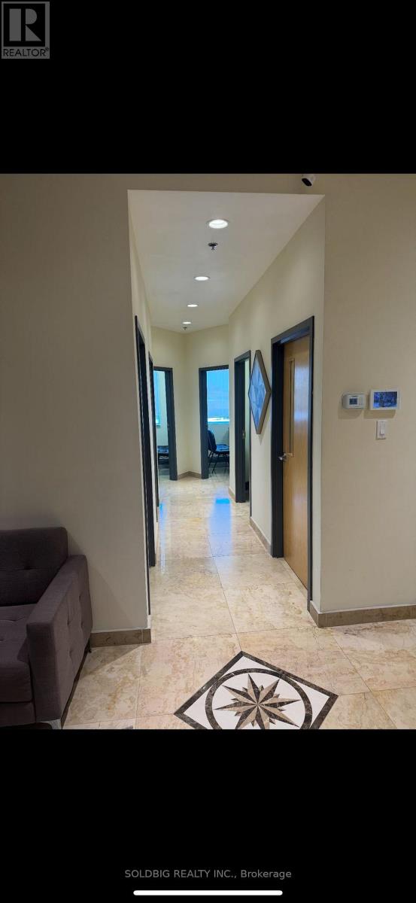579 Stonecliffe Road
Oakville (Wo West), Ontario
Excellent bungalow with "great bones" on a very desirable, quiet street with numerous multi-million dollar homes. Whether you're a builder or a family looking for your next project or home, this bungalow checks off all the right boxes. For the developers - large flat lot, desirable street/neighborhood, countless luxury new homes all around. Opportunity knocks! For families - bright, clean and spacious, updated kitchen, good sized bedrooms, full finished basement with a 4th bedroom, washroom, and laundry, massive yard, oversized garage and driveway. Large single car garage has extra heated room at rear that can be used for a multitude of uses. Driveway is a double that an accommodate several vehicles. Roof re-shingled in 2016, AC and furnace (2010). Easy access to QEW and shopping. (id:55499)
Homelife/response Realty Inc.
630 Marks Street
Milton (Ha Harrison), Ontario
Mattamy Hillsview model has an open concept floor plan and bonus finished basement. This well laid out home has Hardwood on main floor, open style kitchen with upgrades, pendant lighting, generous sized great room. Main level offers walk out to a large two level custom built deck with awning, a great space for entertaining. Second Floor Laundry, master bedroom has a walk in Closet and ensuite privileges, both other bedrooms are good size. Fully finished basement with larger look out windows and rec room with plenty of potlights. Close to 401 and minutes from Milton GO and amenities. (id:55499)
Royal LePage Real Estate Services Ltd.
526 - 405 Dundas Street W
Oakville (Go Glenorchy), Ontario
Discover this stylish, open-concept condo featuring sleek finishes, high ceilings, and expansive windows that flood the space with natural light. The modern kitchen boasts quartz countertops, stainless steel appliances, and a functional island perfect for cooking and entertaining. The versatile den makes an ideal home office or extra space, while the unit offers two full bathrooms, including a private ensuite in the primary bedroom. A rare find: this condo comes with 2 parking spots! Smart Living: The AI Smart Community System includes digital door locks and an in-suite touchscreen wall pad for enhanced convenience. Building Amenities: Enjoy a 24-hour concierge, gym, party room, rooftop terrace, and a pet wash station. Prime Location: Steps from shopping, restaurants, highways, and schools. Move-in ready don't miss out! (id:55499)
Housesigma Inc.
351 - 2485 Taunton Road
Oakville (Ro River Oaks), Ontario
Welcome to Oakville's Oak & Co Condos! A bright & Spacious 1-bedroom plus Den unit. Den is big enough (2.16m X 2.59m) and can be used as 2nd Br or an office. Rarely have 11ft ceiling Height and a spacious open concept living/dining area with a door to your private balcony, abundant natural light. This is the most convenient area providing with bus terminal, restaurants, Walmart, Loblaws Super store at your doorstep. Superb amenities with outdoor pool, gym, yoga room, terrace, entertainment rooms, party room and much more. Minutes from Sheridan College, GO Station, Oakville Trafalgar Memorial Hospital, Highway QEW/407/403, parks/trails, COSTCO and shopping malls. 1 Parking and 1 Locker included. (id:55499)
Real One Realty Inc.
312 - 3220 William Coltson Avenue
Oakville (Jm Joshua Meadows), Ontario
Welcome to Upper West Side Condo Phase 2,1 year old state of the art building Elegant Beautiful 1 Bedroom & 1 Den (Den can be used as an office or small kids bedroom), Located in the prime area of Oakville. Boasting an Impressive 635 Sq. ft. Living Area Boasts Ample natural Light with 10-Fppt Ceilings. Stainless Steel Appliances, Modern Bedroom with Premium Finishes. Convenient Oakville Location. Walking Distance to Grocery, Retail, LCBO and Other Amenity. Near Hospital, 407, 403, Sheridan College, Walk to Longo's, Superstore, Walmart, LCBO, Restaurants! Stainless Steel Appliances, Stove, B/I Microwave, Dishwasher, Washer & Dryer, Existing Window Coverings, All Lights. (id:55499)
Sutton Group Realty Systems Inc.
833 - 2343 Khalsa Gate
Oakville (Wm Westmount), Ontario
Step into a bright, modern space with 9-ft ceilings and floor-to-ceiling windows located on the 8th level, with no one above you, filling your home with natural light. The sleek kitchen features stainless steel appliances, quartz countertops, and a trendy backsplash. The spacious bedroom offers a private ensuite with a walk-in shower, while the enclosed den with a sliding door is perfect for a home office or guest room. This condo provides resort-style amenities, including a rooftop pool and lounge, BBQ areas, a putting green, and a fully equipped gym with Peloton bikes. Stay active with a multi-sport court for basketball and pickleball, and enjoy the convenience of a party room, games room, car wash, pet wash station, bike storage, and smart home features. Located in a prime area, you're just steps away from Superstore, Walmart, top restaurants, schools, and major highways (401/407/QEW). The Bronte GO Station, OTMH Hospital, and Bronte Creek Provincial Park are only minutes away. This unit includes parking, a locker, fridge, stove, washer, dryer, microwave, and dishwasher. Be the first to live in this stunning condo. (id:55499)
Right At Home Realty
3303 Carding Mill Trail
Oakville (Go Glenorchy), Ontario
Rare Opportunity 2 Car Garage(19X24'), well maintained Over 1760 Sq Ft W/3Bdrm + 1 Bedroom/Office Luxury Townhome, 9' Ceilings First And Second Floor; Spacious And Bright Kitchen W/New Ss Appliances, Granite Counter Top & With Back-Splash; Island W/Breakfast Bar; Large Master W/4Pc Ensuite & Walk In Closet; Huge Family Room W/Full Length Deck For Relaxing And BBQ. Close To Nature And Trails, Family Oriented Nice Community; Close To Parks, Schools, Shops And Shopping Center ,Etc. First Sight Love Of The Unit Is An Guarantee, It's Spotless Like Brand New Of Everything, Unparalleled Loved And Cared Unit! (Previous pictures) (id:55499)
Bay Street Group Inc.
262 Cedric Terrace
Milton (Ha Harrison), Ontario
Very well maintained NEVER RENTED and ALL BRICK spacious Detached house in the Harrison neighbourhood with 4 FULL SIZE bedrooms, 3 bathrooms filled with lots of natural light. The home features ** 1965 sqft(MPAC) ** 4 Parking ** No walkway ** 9 feet ceiling ** 4 full size bedroom(can fit King/Queen beds with ample space) ** Carpet free home ** Main floor elegant Hardwood ** Quartz countertop in Kitchen, Breakfast Island & Upper washrooms ** Large windows cover with California Shuttles(no expense for curtain) ** Pot lights with Smart switches ** HRV & high efficiency A/c ** Smart Thermostat ** Separate huge Family and Leaving/Dinning room ** Own hot water tank (no monthly fees) ** Chef Kitchen ** Convenient 2nd floor Laundry ** Two bedroom can be added in the Basement ** Original owner (id:55499)
Save Max Fortune Realty Inc.
10285 Sixth Line
Halton Hills (Rural Halton Hills), Ontario
Welcome Home To This Massive 6600 Sq Ft Home In A Country Setting On Approximately 3 Acres Of Land. A Private Front Yard With Huge Private Backyard. This House Has 5 Bedrooms And 5 Bathrooms. Large Primary Bedroom With A With Walk In Closet, Ensuite Washroom And A Walk Out Terrace Overlooking The Backyard . A Massive Great Room For Family Gatherings And A Beautiful Layout. New Stainless Steel Appliances. (id:55499)
Bridlepath Progressive Real Estate Inc.
2467 Springforest Drive
Oakville (Bc Bronte Creek), Ontario
Bright 3 Bedroom Freehold Townhome In Desirable Bronte Creek/Palermo. Open Concept Main Floor. Nicely Appointed Kitchen With Walk-Out To Deck And Garden, Overlooking Living Room. Three Spacious Bedrooms, Master With Walk-In Closet. Ideally Located Close To Excellent Schools, Shopping & Hospital. Perfect For Young Families. Minutes To Highways. **EXTRAS** Included for tenants to use during the tenure period are the fridge, stove, B/I dishwasher, washer/dryer, ALFs, and all window coverings. (id:55499)
Sutton Group Realty Systems Inc.
243 Prince George Crescent
Oakville (Sw Southwest), Ontario
This 2023 Built Fernbrook King Richard Model Offers An Impressive 4100sq. ft. Of Refined Finished Space, And Top Tier Amenities. Situated Within Walking Distance Of The Prestigious Appleby College, As Well As The Scenic Lake Ontario And Coronation Park, This Property Seamlessly Blends Modern Elegance With Functional Design, Making An Ideal Location For Family Living. The Open Concept Main Level Boasts 12-Foot Ceilings And a State-Of-The-Art Gourmet Kitchen Equipped With Top-Of-The-Line Sub-Zero And Wolf Appliances. The Kitchen Features 2 Full Size Refrigerators, Wine Fridge, Freezer, 2 Full Size Sinks, 2 Dishwashers, And A 6-Burner Gas Range, All Thoughtfully Appointed. At Its Centre Is Stunning 9-Foot Island , With Calacatta Marble Counter, Its Own Sink And Dishwasher, Framed By Custom Cabinetry And Light Hardwood Floors, Creating An Elegant And Inviting Atmosphere. The Property Offers 4 Spacious Bedrooms, Each With Its Own Private Ensuite. Master Ensuite Has A Feeling Of Luxurious Spa, With Oversized Double Shower And Vanity, Heated Floors. Huge W/I Closet To Fit All Your Wonderful Attires. A Private Office Is Located On Main Level, Accented With Elegant French Doors. Your own Elevator Offers Effortless Access To All 3 Levels Of The Home. The Home Offers 2 Entrances: A Grand Main Entrance And A Secondary Providing Access To Backyard And Garage. The Mudroom Includes The Pet Shower. **EXTRAS** All Appliances Including Steam Clothing Care System In Laundry Room. (id:55499)
Sam Mcdadi Real Estate Inc.
102 - 405 Dundas Street W
Oakville (Go Glenorchy), Ontario
Soaring High Ceilings! Walk Out To Private Patio! New Gorgeous Bright Turn Key Unit 2 Bed and 2 Bath! Over $23K Spent On Upgrades! Custom Kitchen Cabinetry, Quartz Counter Tops, Island, Backsplash, Built In Appliances, Undermount Sink, Upgraded Tiles In Washrooms, And Blinds. One Parking Spot And Storage Locker Is Also Included. Surrounded By Lots Of Amenities, Walking Distance to Bank, Restaurants, Fortinos,16 Mile Sports Complex, Parks, Dog Park, Coffee Shops, Hospital, Public Transit And Much More... Easy Access to 403 and 401. This Building Offers Lots of Amenities Including A Gym, Lounge, Party Room, Yoga Room, Outdoor Terrace with BBQ. A 24hr Concierge and & Security. (id:55499)
Dynamic Edge Realty Group Inc.
192 Sherwood Road
Milton (De Dempsey), Ontario
Welcome to 192 Sherwood Rd in Milton's sought-after Dempsey neighbourhood! This Impressive 4-Bedroom Semi-Detached Home spans over 2000 sq ft PLUS a Finished Basement Apartment with Separate Entrance providing Incredible Rental Potential. The Open Concept Main Floor with Walkout to Backyard is great for entertaining friends or just spending quality time with your family. Beautifully Upgraded Large Family Size Kitchen featuring a Walk-In Butler's Pantry, Quartz Counter tops, High-End Stainless Steel Appliances, and a Huge Island with Breakfast Bar overlooking an inviting Dining Area. Dreamy Primary Retreat has His & Hers Walk-In Closets, Newly Renovated 4pc Ensuite with Soaker Tub and Standing Shower along with a Large Balcony to relax on at the end of a busy day. The additional three bedrooms are generously sized each featuring Large Closets and Ample Windows that bring in plenty of natural light. All Washrooms in the home have been fully Upgraded offering Modern Finishes. The Newly Finished Basement offers additional Living Space with a Bedroom, Kitchen (with SS Fridge, Quartz Countertops and Undermount Sink) and a 4-piece Ensuite ideal for a Guest suite or Rental opportunity. The Basement also has an additional Finished area to be used as Rec Space or Storage. The Backyard is Fully Fenced, featuring an Oversized Deck and Concrete Walkway, creating a Low-Maintenance Outdoor Space perfect for enjoying your summers. The home is thoughtfully designed to perfectly suit the needs of a growing family! Conveniently located with quick access to Highways 401 &407, and just steps from Lion's Park, Milton Leisure Centre, Library, Superstore Plaza (LCBO, Starbucks, bank, restaurants),Milton GO Station, Schools, Parks, Splash Pads, and trails. A short drive to Toronto Premium Outlets, Conservation Areas and Kelso Beach/Glen Eden Ski Hill. (id:55499)
Century 21 Leading Edge Realty Inc.
202 Willowridge Court
Oakville (Sw Southwest), Ontario
Meticulously Renovated 4 Bedrooms Home Situated On A Quiet Court In A Highly Desirable Neighborhood In Prime South-West Oakville Surrounded By Multi Million Dollar Homes. Includes Multiple Bright Living Spaces With Oversized New Windows And Hardwood Throughout. The Upgraded Eat-In Kitchen Includes A Waterfall Granite Island And Stainless Steel Appliances. Master Bedroom With Spa-Like 5-Piece Ensuite. Lush Backyard With Saltwater Pool, Gas Fire Place And More (id:55499)
Royal LePage Your Community Realty
125 - 1569 Rose Way
Milton (Cb Cobban), Ontario
REMARKS FOR CLIENTS (2000 characters) Experience modern living in this 2 bedroom, 2 bathroom apartment in Milton. This home features an open concept layout with a bright, contemporary kitchen and spacious living area. Large windows fill the space with natural light, and the private patio is perfect for outdoor enjoyment. This thoughtfully designed home includes in-unit laundry, one storage locker for added convenience. Located in a vibrant and growing neighbourhood, it's close to transit, highways, schools, parks and other local amenities such as Kelso Conservation Area, making it the perfect blend of comfort and convenience. Tenant to pay Rent + utilities (100%) The civic address unit 125, although Builders agreement states 225. (id:55499)
Century 21 Property Zone Realty Inc.
270 Bronte Street N
Milton (Sc Scott), Ontario
EXCELLENT OPPORTUNITY WITH BRONTE EXPANSION, MINUTES FROM 401 AND EASY ACCESS TO INTERMODAL. 3.98 ACRES LOT WITH PLENTY OF PARKING SPACE. M1 ZONING/INDUSTRIAL. 19 FOOT CLEAR CEILING. 12X14 DRIVE IN DOOR (id:55499)
Royal Team Realty Inc.
527 - 405 Dundas Street W
Oakville (Go Glenorchy), Ontario
Brand New Gorgeous Unit 2 Bed and 2 Bath! Over $23K Spent On Upgrades! Custom Kitchen Cabinetry, Quartz Counter Tops, Island, Backsplash, Built In Fulgor Milano Appliances, Undermount Sink, Upgraded Tiles In Washrooms, And Blinds. This Unit Is Turn Key! One Parking Spot And Storage Locker Is Also Included. Surrounded By Lots Of Amenities, Walking Distance to Bank, Restaurants, Fortinos,16 Mile Sports Complex, Parks, Dog Park, Coffee Shops, Hospital, Public Transit And Much More... Easy Access to 403 and 401. This Building Offers Lots of Amenities Including A Gym, Lounge, Party Room, Yoga Room, Outdoor Terrace with BBQ. A 24hr Concierge and & Security. (id:55499)
Dynamic Edge Realty Group Inc.
208 - 1419 Costigan Road
Milton (Cl Clarke), Ontario
Stunning 1-Bedroom, 1-Bathroom Condo in Milton's Premier Neighbourhood, Nestled in one of Miltons most desirable areas, this luxurious condo offers the perfect blend of comfort and convenience. Enjoy the tranquility of nearby parks and scenic trails. Inside, you'll find 9-foot ceilings, a spacious central island with a breakfast bar, and elegant granite countertops. The main living area features rich hardwood floors, while the kitchen, bathroom, and laundry room are accented with sleek ceramic tiles. Crown molding enhances the charm of the open-concept space, and the generous bedroom comes with a double closet for added storage.For added convenience, the unit boasts a large in-suite laundry room with a full-sized stackable washer and dryer. Take in the breathtaking, unobstructed views of lush greenery right from your window. This fantastic opportunity also includes one owned parking spot and a locker for extra storage.Whether you're a first-time buyer, a savvy investor, or looking to downsize, this unit offers the perfect balance of space, style, and functionality. Dont miss your chance to own this exceptional condo it wont last long! (id:55499)
Royal LePage Realty Plus
398 Third Line
Oakville (Wo West), Ontario
Welcome to 398 Third Line, Oakville, Ontario an incredible opportunity for builders, investors, renovators, and homebuyers alike. This property is brimming with potential, set in one of Oakville's most desirable and rapidly appreciating neighborhoods. Whether you're looking for a renovation project, an investment property, or a chance to build something entirely new, 398 Third Line offers a wealth of possibilities. Situated on a generously sized lot, this property is perfect for those looking to expand, renovate, or redevelop. The lots ample size provides flexibility for your vision whether its transforming the existing home, adding a second story, or even starting from scratch with a brand-new custom build. Oakville's real estate market continues to thrive, and this property is positioned to take advantage of the area's strong growth. Whether you're looking to flip, rent, or hold for future appreciation, this property offers significant investment potential. With the right improvements, it could become a highly profitable asset in your portfolio. With its prime location, generous lot size, and abundant potential for renovation, expansion, or redevelopment, 398 Third Line is an opportunity that should not be missed. Whether you're looking to personalize a home, build from the ground up, or secure a strong investment in Oakville's thriving real estate market, this property has everything you need. Discover the endless possibilities this property has to offer! (id:55499)
Exit Realty Connect
227 Slingsby Landing
Milton (Ha Harrison), Ontario
Discover this stunning townhome located in a sought-after neighborhood, offering convenience and charm. The open-concept layout is designed to maximize natural light, creating a bright and inviting space. Highlights include: A walk-out to a private balcony/terrace directly from the dining area. New appliances and a recently installed HVAC system. A cozy ambiance that feels like home the moment you step in. This property is currently vacant and ready for immediate occupancy. Showings are available anytime don't miss out on this gem! (id:55499)
Ipro Realty Ltd
115 - 95 Dundas Street W
Oakville (Go Glenorchy), Ontario
Premium ground-floor corner unit with southwest views in Oakvilles 5North Condos, surrounded by lush green spaces, parks, and scenic trails along Sixteen Mile Creek. This bright, open-concept unit features large windows, 9 ceilings, and laminate flooring throughout. The modern kitchen boasts sleek white gloss cabinetry, Quartz countertops, and stainless-steel appliances, overlooking a spacious living/dining area with walkout access to a private balcony. The primary bedroom includes an upgraded 4-piece ensuite with Quartz counters, while an additional bedroom and an upgraded 4-piece main bath complete the layout. The unit also features in-suite laundry, one underground parking space, and a storage locker. Building amenities include a courtyard, fitness studio, rooftop terrace, and BBQs. Conveniently located near schools, with Sheridan College a short commute away, and quick access to highways 407, 403, and the QEW. Shopping, parks, and more are just moments from your doorstep at 5North Condos. (id:55499)
Century 21 Miller Real Estate Ltd.
509 - 2490 Old Bronte Road
Oakville (Wm Westmount), Ontario
FABULOUS 1 BEDROOM & 1 BATHROOM SUITE AT THE POPULAR MINT CONDOS! 587sf Of UPDATED Living Space. Luxuriate In This Open Concept Condo. Spectacular Features Include New Laminate Flooring & Painted In Decorator Hues. White Kitchen With 4 Stainless Steel Appliances and brand new granite countertops & backsplash. Private Balcony w/ sunset view. Spacious Bedroom Is An Inviting Retreat. Bedroom Boasts Large Window & Walk-In Closet. Enjoy This 4-Pc Bathroom With Soaker Tub and brand new black granite countertops. In-Suite Laundry. 1 Parking & 1 Locker. Alluring Amenities Include 2 Rooftop Patios/Lounges, Exercise Room, Party Room & Ample Visitor Parking. Close To Highways Including Qew/407, Bronte Go, Oakville Trafalgar Hospital. Steps Away From Schools, Restaurants, Shopping & Medical Clinics. Condo Living At Its finest! (id:55499)
Royal LePage Real Estate Services Ltd.
Bsmnt - 1456 Derby County Crescent
Oakville (Wt West Oak Trails), Ontario
Beautiful, recently built 2 bedrooms,2 full washrooms Basement apartment in a super convenient location. Separate Private entrance. Walking distance to grocery, school, transport and hospital. Brand New stove in the kitchen, Separate laundry. (id:55499)
Century 21 People's Choice Realty Inc.
211 - 450 Bronte Street S
Milton (Om Old Milton), Ontario
Professionally Finished Unit On The 2nd Floor Includes 6 Private Offices , Open Work Area,Kitchenette, Washroom. Large Windows Provide Plenty Of Natural Lights. Located Near Milton Hospital, Tim Hortons, Royal Bank. Tenant will be paying the Hydro bill. Asking rent is $2300 +HST/month (id:55499)
Soldbig Realty Inc.



