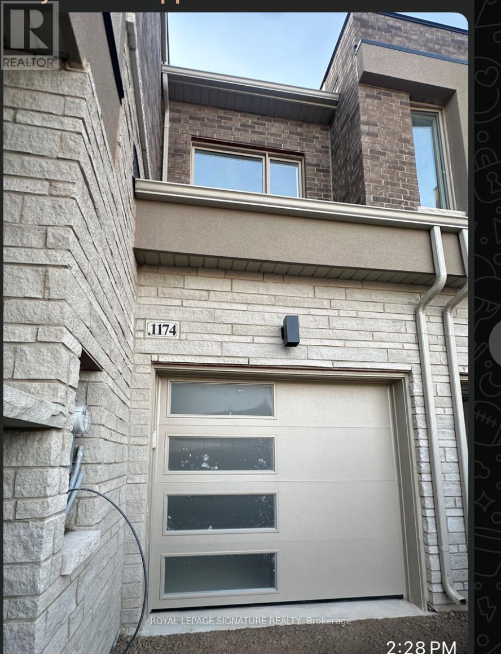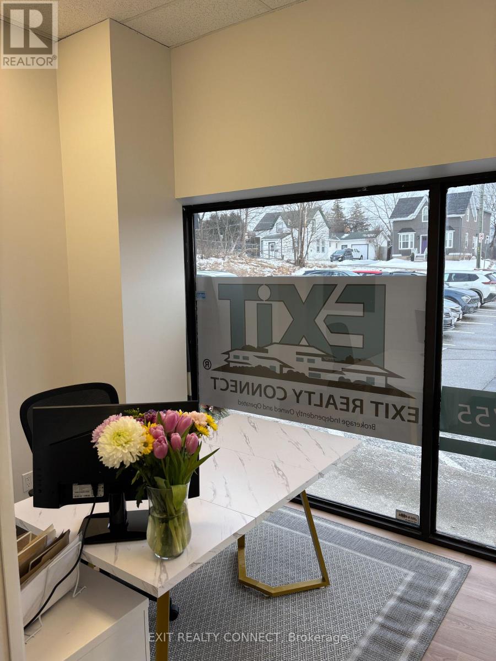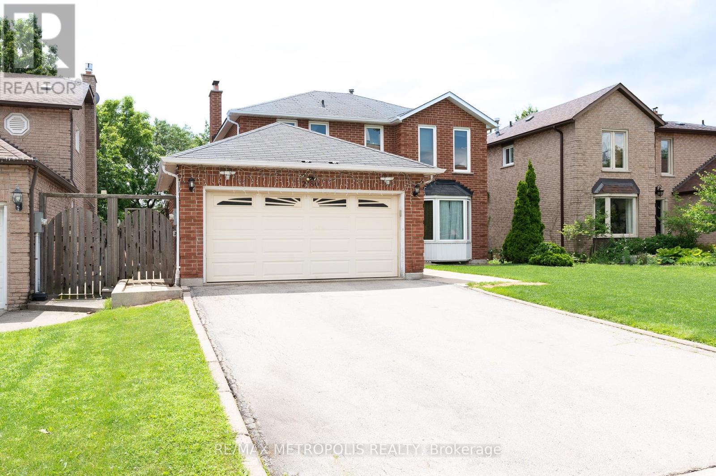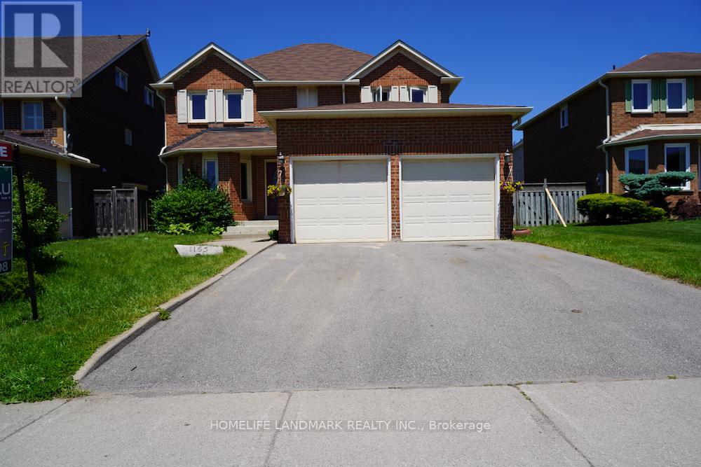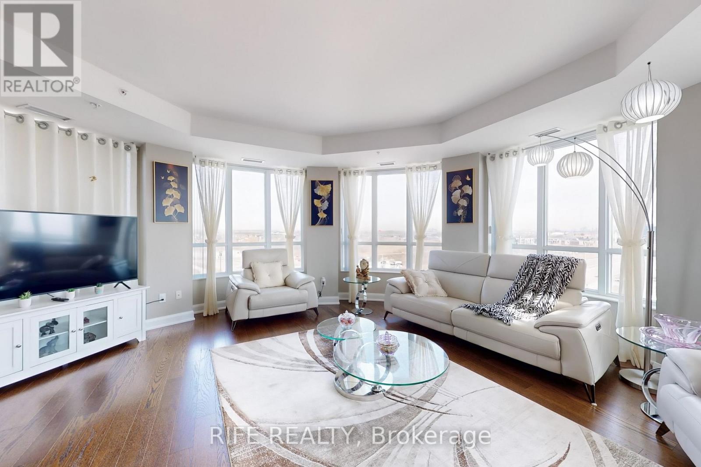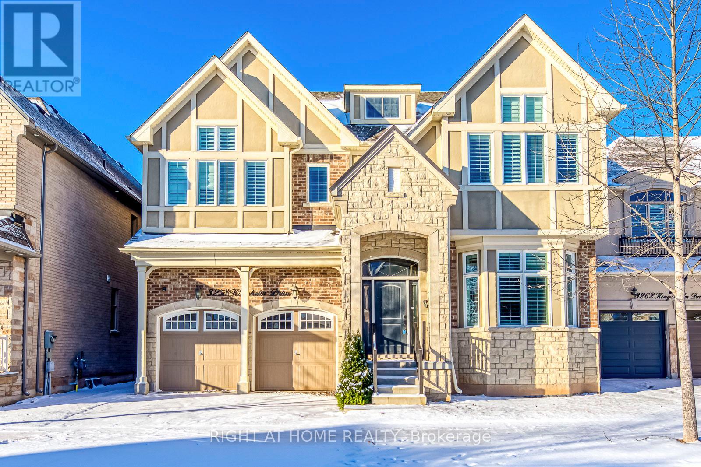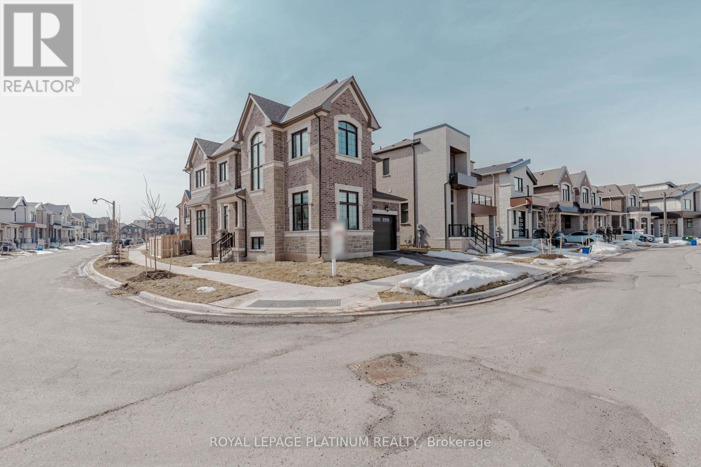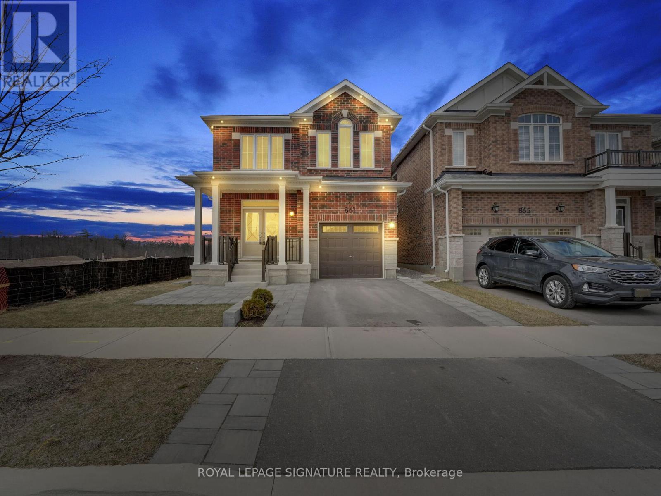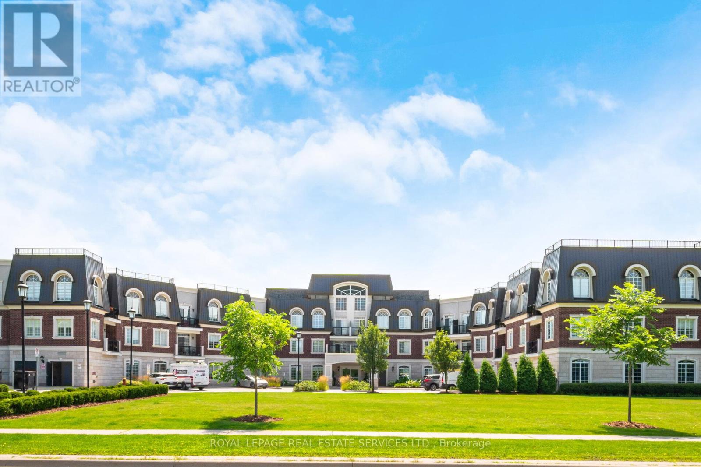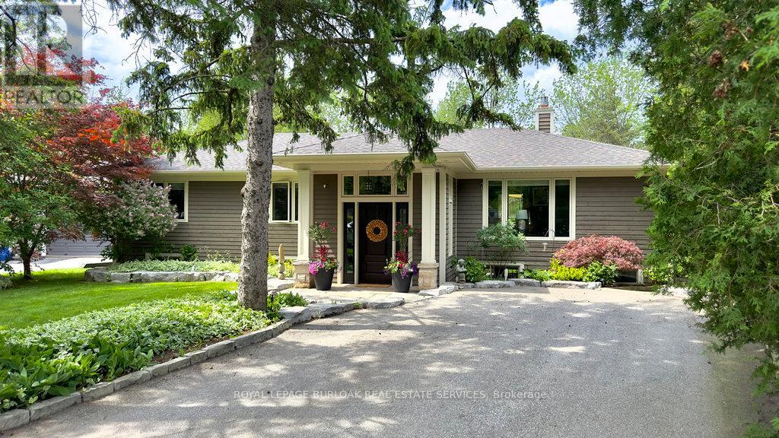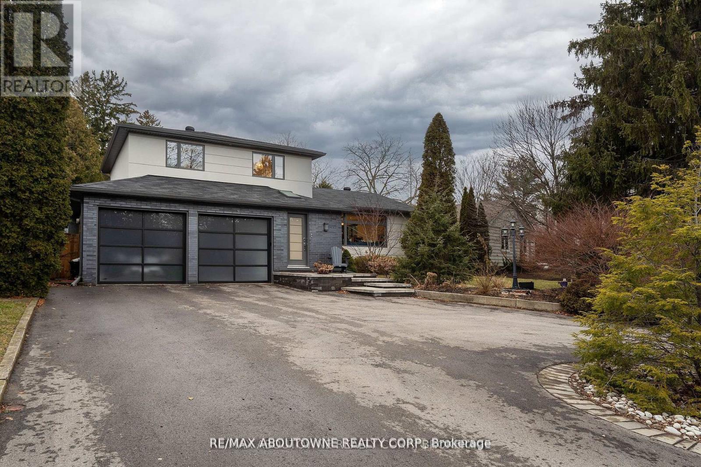3359 Whilabout Terrace
Oakville (Br Bronte), Ontario
Welcome to this custom Rosehaven-built home, offering 2,100 sq. ft. of beautifully upgraded living space in the highly desirable Lakeshore Woods community. Featuring 3 spacious bedrooms plus an upper-level den, this home is perfect for families or professionals needing extra space for a home office.Enjoy hardwood floors on the main level, upper hallway, and den, 9-foot ceilings, pot lights, and a striking custom open riser staircase. The finished basement adds valuable living space, while the bedrooms are finished with upgraded broadloom for added comfort.This move-in-ready home is located in an exclusive neighbourhood, close to parks, trails, and the lakeoffering the perfect balance of convenience and nature. Dont miss your chance to make this stunning home yours! (id:55499)
Soldwell Realty
2159 Baronwood Drive
Oakville (Wm Westmount), Ontario
Move-in ready 3-bedroom townhouse with no maintenance fees, featuring a brand-new kitchen (2025) and finished basement (2025) with 1 room, full washroom, and wet bar (with building permit). Newer furnace (2022), owned hot water tank, and stainless steel appliances. Separate family and dining rooms, plus a private backyard perfect for entertaining. Located near top-rated schools, shopping, highways, trails, and Oakville Trafalgar Hospital, this is a must-see property! (id:55499)
Century 21 Paramount Realty Inc.
403 - 2333 Khalsa Gate
Oakville (Wm Westmount), Ontario
Lowest price in the building, Investor Dream, Great Opportunity To Own this Brand New 2 Bedroom, 2 Bathroom, 1 Locker, 1 Underground Parking, 688 Sqft in Upper Glen Abbey West Oakville.A vibrant new Oakville community, NUVO Condos is a place for making memories, Summer or winter, its the block you want to be on. Brightly Designed Floor Plans and a new level of luxury condominium living, Keyless front door with smartphone, Ecobee Smart Thermostat with built-in Alexa, Pre-wired for cable TV and internet access in the living room& bedroom(s), Smooth 9 ft ceilings throughout, Granite Kitchen Countertops, Stainless Steel Appliances & Private Balcony, Condo affords you a world of amenities without ever leaving the building: Including Smart Home Technology, Games Room, Private Family/Dining Party Room, Media Room, Business Centre, Rooftop Pool, Fitness Centre, Basketball Court, Community Gardens and Much More. Stacking washer and heat pump vent less dryer, Nestled amongst trails and creeks, here you'll enjoy resort style living, minutes from fantastic shops and restaurants, close to schools, parks, and every convenient amenity. Easy access to nearby Highways including the 407 and 403. Residents looking to commute into downtown Toronto for employment or leisure can do so in under 40 minutes. (id:55499)
Century 21 People's Choice Realty Inc.
1174 Tanbark Avenue
Oakville (Jm Joshua Meadows), Ontario
Brand New 4 Beds/2.5 Washrooms Townhouse Located In A Prestigious Family Community In Oakville. This Stunning Home Features 2000 Sq Ft, 9 Foot Ceilings and Hardwood Flooring Throughout. The Open-Concept Kitchen is Designed For Functionality. It Boasts A Spacious Island With Granite Countertops, High-End Appliances, And A Cozy Breakfast Nook. The Luxurious Primary Bedroom Includes A Spa-Like Ensuite Equipped With A Double-Sink Vanity, A Soaking Tub, A Glass-DoorShower, And Generous Storage Featuring A Walk-In Closet. Additional Highlights Include Direct Garage Access To The Mudroom, An Extra Parking Spot In The Driveway, And A Prime Location conveniently Close To Major Highways, Public Transit, Shopping, And Dining. This Never-Lived-In Home Is A Rare Opportunity Don't Miss It! (id:55499)
Royal LePage Signature Realty
101 - 310 Main Street
Milton (Om Old Milton), Ontario
Welcome to 310 Main Street, Unit #101, Milton. Prime Downtown Location! This newly renovated office space is ideal for small businesses looking for a professional environment. Perfect for accountants, lawyers, mortgage brokers, immigration consultants, any service related the real estate or general office use. The unit is currently tenanted and used as a office. It has large windows, is very spacious and is part of a Real Estate Brokerage allowing you use of the board room and kitchen. Available April 1. Extras: Located in the heart of downtown, close to essential amenities, public transit, restaurants, a gas station, and just minutes from Highway401 (id:55499)
Exit Realty Connect
Bsmt - 2180 Sixth Line
Oakville (Ro River Oaks), Ontario
Legal 3 beds 1 bathroom basement unit. Separated in unit laundry with one driveway parking available. Situated in a quiet, friendly neighbourhood. This unit is close to schools, parks, shopping centres, and public transportation. Experience the best of both worlds with peaceful suburban living and easy access to urban amenities. (id:55499)
RE/MAX Metropolis Realty
109 - 3058 Sixth Line
Oakville (Go Glenorchy), Ontario
Newer Spacious Corner 2 Bedroom + 2 Full Bath Urban Town. Subtle Floor Layout, with Open Concept Entertaining Space & Private Bedrooms. Parking & Locker Included. Corner Unit with ample Window's & Natural Light. Upgrades: Lights, No Carpet. Located Close To Major Highways 403, 407, And QEW. Transit Along Dundas, GO Transit Services Nearby. Shopping Amenities and Hospital Close by. A few Minutes From Sheridan College. Spacious Living Area, Two Large Bedrooms, Two Well Appointed Bathrooms. (id:55499)
Orion Realty Corporation
1165 Glenashton Drive
Oakville (Wc Wedgewood Creek), Ontario
Welcome to 1165 Glenashton Dr, A Beautiful Detached Home in Oakvilles Sought-after Wedgewood Creek Community *Conveniently Located Near Iroquois Ridge High School, the Community Center, Library and Shopping *This Home Offers Both Comfort And Convenience. *This Spacious Home Features Formal Living/Dinning/Family Room, 4 Large Bedrooms, A Finished Basement *The Gorgeous Inground Pool Would Be The Most Popular Spot for the Upcoming Summer Season *Just Perfect for Relaxation and Entertaining *Recent Upgrades Include Newer Pool Liner (2019), Furnace (2019), New Ground Level Flooring (2019), 2nd Floor Carpet (2019), Washer and Dryer (2019). Don't Miss It! (id:55499)
Homelife Landmark Realty Inc.
621 - 2480 Prince Michael Drive
Oakville (Jc Joshua Creek), Ontario
Dont miss out ! A rare 2+1 bed corner suite in Oakvilles most coveted location! Limited edition and nearly impossible to findthis stunning 1,453 sqft sun-drenched corner unit is now available! With soaring 9ft ceilings, expansive floor-to-ceiling windows, and breathtaking panoramic views, youll enjoy both sunrise and sunset right from your living space. Nestled on the 6th floor with zero obstructions, you can even spot the CN Tower and Lake Ontario! two spacious balconies, and meticulous upgrades by the seller, including premium flooring, perfect for enjoying morning coffee with the sunrise or unwinding in the evening glow. The home boasts two full-size bathrooms, meticulous upgrades by the seller, who has invested $$$ to enhance every detail, including lighting, premium balconies flooring and other high-end finishes. This unit comes with an ultra-rare 3 underground parking spots and 3 lockers, an unbeatable combination for condo living. Approx 530 sqft terraces incl direct gas hookup for BBQ. Matching luxury amenities incl 24 hr concierge, gym, indoor pool and sauna, theatre room, billiards room, and party room. Amazing value condo fee covers almost everything; gas, water, building insurance, roof, windows, snow removal, grounds maintenance, visitor parking, bike storage, and EV charging area. Location is second to none As a true top-tier school district gem, this unit is within an 8-mins walk to some of Ontarios top 10-ranked schools, making it a dream home for families prioritizing education. The unbeatable location also offers seamless access to the QEW just 400 meters away, putting you in Torontos Financial District in just 25 mins. Close To Oakville Hospital. Oakvilles premier shopping and dining hub, Whole Foods, is only a 5min drive. Even better, convenience is literally at your doorstepjust across the street is a plaza with restaurants, Shoppers, TD Bank, and more, all within a 1-minute walk! Suites like this rarely hit the marketwhen its gone, its gone! (id:55499)
Rife Realty
126 - 1380 Costigan Road
Milton (Cl Clarke), Ontario
Welcome to this beautifully designed and well maintained stacked townhouse, offering the perfect balance of style and practicality in a prime, family friendly location. With a sought-after main floor front And back walk-out, this home is both functional and inviting. From the moment you arrive, you'll be drawn to its impressive curb appeal- featuring a stately brick and stone exterior, a beautifully landscaped private front garden overlooking a scenic greenbelt (with no front neighbours), and a one car garage with ample visitor and street parking. This move-in-ready home is prepared for its next owner to enjoy!Step inside to an inviting open-concept layout, where a cozy living and dining area with laminate flooring seamlessly flows into a spacious walk-in cloakroom. The well-equipped kitchen boasts a white backsplash, stainless steel appliances (refrigerator, stove, built-in dishwasher, and microwave), and a full-size pantry for extra storage.The airy primary bedroom, conveniently located on the main floor, is filled with abundant natural light streaming through oversized windows. It features a generous his & hers walk-in closet and a private 4 pcs ensuite, ensuring both style and functionality.The lower level is a delightful surprise, filled with natural light from oversized windows. It offers two additional well-sized bedrooms, a bright and cozy family room perfect for entertaining, a 4-piece bathroom, and a dedicated laundry room for added convenience. Additional highlights include freshly painted walls, modern pot lights, and a stylish accent wall.The attached single-car garage provides direct access to the home and is thoughtfully equipped with an automatic garage door closer, custom shelving for extra storage, and a tire rack for seasonal storage needs. With approximately 1,400 sq. ft. of finished living space, this home feels much larger than it appears. (id:55499)
RE/MAX Real Estate Centre Inc.
3258 Kingsholm Drive E
Oakville (Go Glenorchy), Ontario
Prestigious Executive Home Boasts Over 5450 Sq.Ft Of Luxurious Living Space Not Including The Lower Level. Enjoy Elegant Finishing Featuring Gourmet Chef's Kitchen Fully Equipped With Top Appliances. Exceptionally Generous Space With 14Ft Ceiling Hts In The Family Room, 10 Ft In The Main Floor, 9Ft In The Basement. Extensive Crown Mouldings, Crystal Chandeliers, Pot Lights, California Shatters Throughout. Freshly painted throughout, and all new LED lights. (id:55499)
Right At Home Realty
1368 Connaught Terrace
Milton (Fo Ford), Ontario
Your Family's Dream Home Awaits! This stunning 4-bedroom, 2.5-bath executive home spans 2,900 sq ft. and is located in a highly sought-after, family-friendly neighborhood. Bright and spacious, the open-concept main floor features 9-foot ceilings, elegant wainscoting, and a private office with a charming bay window. The modern kitchen is a chefs dream, complete with granite countertops, a butlers pantry, stainless steel appliances, and a large breakfast bar perfect for gatherings and casual meals. Upstairs, the home showcases hardwood flooring throughout. The generously sized bedrooms provide comfort and style, with the primary suite featuring a walk-in closet and a spa-like retreat. Another bedroom also includes a walk-in closet, offering extra storage. Convenient upper-level laundry with walk-in linen closet adds to the homes practicality. Bonus: A Fully Renovated, Legal 2-Bedroom Basement Apartment! Legally permit-approved, with potential rental income, this bright and modern unit features a private entrance, a sleek kitchen with stainless steel appliances, a full bathroom with a walk-in shower, a cozy living area, a den, and in-unit laundry with ample storage. One of the bedrooms even includes a walk-in closet for added convenience. Prime Location! Situated just steps from top-rated schools, parks, and shopping, this home offers the perfect blend of luxury, comfort, and investment potential. Don't miss out, schedule your viewing today! **EXTRAS** Key Features: SS fridge, stove/oven, dishwasher, and washer & dryer (main floor); SS fridge, stove/oven, and washer & dryer (basement); California shutters; central vac; ELFs, furnace & A/C; garage door opener w/ remote; carpet-free. (id:55499)
Right At Home Realty
1343 Marblehead Road
Oakville (Nw Northwest), Ontario
This stunning 4-bedroom corner unit home offers a perfect blend of luxury and comfort, with an abundance of outdoor space and breathtaking views. Featuring soaring 10-foot ceilings on the main floor and 9-foot ceilings in the basement, the home feels spacious and airy. A combination of high-end curtains and motorized blinds provides both style and convenience. The kitchen is equipped with premium GE Café appliances, adding a touch of sophistication, while the living room boasts an elegant waffle ceiling, enhancing the home's upscale feel. Additionally, the garage includes an automatic door opener for effortless access. This beautifully designed home offers a truly refined living experience with exceptional features inside and out. (id:55499)
Royal LePage Platinum Realty
111 - 95 Dundas Street W
Oakville (Go Glenorchy), Ontario
Spacious & Bright, Open Concept at 5North Condos, Built 2022 Mattamy Homes masterpiece inOakville' 1+1 Berdrooms with 1 Parking & 1 Locker, This 6-storey gem offers an array of upscaleamenities, including a landscaped courtyard, state-of-the-art gym, luxurious party room, and arooftop terrace with BBQ area and breathtaking views. Close to fine dining, shopping, andentertainment, with easy access to parks, transit, the GO Station, and major highways, thislocation truly has it all.This exceptional 1+Den condo features boasting quartz countertopsand backsplash in the Modern Kitchen. A Must See. (id:55499)
RE/MAX Royal Properties Realty
202 - 1359 White Oaks Boulevard
Oakville (Fa Falgarwood), Ontario
Discover the perfect blend of convenience and comfort at The Oaks! This 1,091 sq. ft. 2-bedroom, 2-bathroom condo features a spacious traditional layout with large, light-filled rooms and an over-sized balcony for enjoying your morning coffee or evening unwind. Its turn-key living at its finest! Life at The Oaks is anything but ordinary. Stay active with access to an indoor pool, sauna, and a fully-equipped fitness room. Feeling social? Head to the party room, library, or billiards room. You can even refine your swing in the golf room! For creative souls, there's a dedicated workshop and craft room to spark your next project. For residents with an electric vehicle, there are community chargers.1359 White Oaks Boulevard offers a harmonious blend of natural beauty, shopping convenience, diverse dining, and excellent transportation links, making it an ideal choice for a comfortable and connected lifestyle. Nature enthusiasts will appreciate the nearby trail system, perfect for leisurely walks or invigorating jogs. The building's landscaped grounds, complete with a gazebo, provide a park-like setting right at your doorstep.For your shopping needs, Oakville Place Shopping Centre is just a short drive or bus ride away. This mall features approximately 100 stores, catering to a variety of shopping preferences. Commuters will appreciate the convenient access to major highways, including the QEW, 407, and 401. Additionally, the Oakville GO Station is easily accessible. (id:55499)
RE/MAX Aboutowne Realty Corp.
2077 Frontier Drive
Oakville (Wt West Oak Trails), Ontario
Presenting 2077 Frontier Drive! This well-maintained three bedroom family home, nestled on a quiet street in West Oak Trails, is being offered for the first time by its original owners. With a backdrop of lush greenspace, this home seamlessly blends comfort, functionality, and natural beauty. Step inside to discover a thoughtfully designed main level, where hardwood flooring flows through the living and dining rooms. The well-equipped kitchen boasts stainless steel appliances, Granite Transformations countertops, and a matching backsplash. The breakfast area, with French doors leading to the deck, offers the perfect setting for your morning coffee while enjoying the tranquil surroundings. Upstairs, the primary bedroom awaits, complete with laminate flooring, a walk-in closet, and an updated four-piece ensuite with a newer vanity and quartz countertop. Two additional bedrooms, a four-piece main bathroom, and a versatile family room complete the upper level. With a 9'7 ceiling, laminate flooring, and cozy gas fireplace, this inviting space is ideal for movie nights, playtime, or simply unwinding with a good book. The unfinished basement presents a fantastic opportunity to customize the space to suit your lifestyle, whether it's a home gym, recreation room, or additional living area. Outside, the fully fenced backyard features a deck and an expansive interlock patio, ideal for summer BBQs. Additional highlights include inside garage access, 200-amp electrical service, and parking for up to five vehicles. Situated in a family-friendly neighbourhood, this property is just steps from top-rated schools, including West Oak Public School and St. Ignatius of Loyola Catholic Secondary School. Enjoy the convenience of nearby parks, trails, Glen Abbey Community Centre, shopping, dining, hospital, and all the amenities you need. (id:55499)
Royal LePage Real Estate Services Ltd.
Bsmt - 861 Tea Landing
Milton (Cb Cobban), Ontario
"Discover privacy, safety, and convenience at 861 Tea Landings basement! Ideal for newcomers and young families, this cozy space is located in a secure neighborhood and just steps away from public transport. A perfect place to call home!" (id:55499)
Royal LePage Signature Realty
2 - 333 Wyecroft Road
Oakville (Qe Queen Elizabeth), Ontario
Fantastic Opportunity to Sub-Lease a Multi-use Industrial Unit close to Downtown Oakville. Spanning approximately 2700 Sqft with 20ft high ceilings, this unit comes with a separate two piece washroom, a 10ft wide X 18ft High drive-in loading door with ample warehousing space. Easy Accessibility to major intersections and QEW. E2 sp:3 zoning and available immediately. (id:55499)
Sutton Group Quantum Realty Inc.
21a - 21 Church Street W
Halton Hills (Ac Acton), Ontario
Welcome to Your Cozy Retreat in Halton Hills! Step into this charming and sun-filled apartment, where comfort meets convenience. Natural light pours through the windows, a bright and cheerful atmosphere. Fire up the grill and enjoy sunny afternoons on your private porch or in the spacious backyard perfect for barbecues or relaxing with friends. Keep your space clutter-free with your own storage unit, and enjoy the convenience of a dedicated parking spot. (id:55499)
Royal LePage Real Estate Services Ltd.
206 - 2300 Upper Middle Road W
Oakville (Ga Glen Abbey), Ontario
The Balmoral - An upscale building with wonderful amenities such as an inviting foyer, library, party room, gym and guest suite, and patio overlooking the green space. This may just be the lifestyle you have been looking for. Don't miss this rare opportunity! This stunning condo boasts one spacious bedroom and a den, perfect for those who work from home or require additional space. As you enter the condo, you are immediately greeted by the luxurious finishes and attention to detail throughout. The gourmet kitchen features stunning granite countertops, stainless steel appliances and hardwood floors making it the perfect space for cooking and entertaining. The open-concept design allows for easy flow from the kitchen to the living room, creating a seamless transition between spaces. In the living and dining room, you'll find hardwood floors and large sliding doors that lead out to a balcony, allowing you to enjoy the views and fresh air while relaxing at home. This space is perfect for enjoying your morning coffee or evening glass of wine. The spacious bedroom is a peaceful retreat, with ample natural light and a relaxing atmosphere. The den provides additional space that can be used as an office or even a extra bedroom. The possibilities are endless! This executive condo also features a range of amenities that will make your life more comfortable and convenient. With on-site parking, a fitness center, and a stunning lobby area, you'll feel right at home. Don't miss the opportunity to experience luxurious living in this beautiful executive condo. (id:55499)
Royal LePage Real Estate Services Ltd.
2076 Pelee Boulevard
Oakville (Ro River Oaks), Ontario
ATTENTION OAKVILLE DOWNSIZERS AND MULTI FAMILIES! Rarely offered bungalow in the Riveroaks neighborhood. Zero steps to access front door from driveway, large foyer, hardwood floors throughout the main, large living room, separate dining room, eat-in kitchen with new appliances, access to backyard, open to family room, an abundance of natural light], MAIN FLOOR PRIMARY BEDROOM with 4 piece ensuite, large walk in closet, second bedroom with double closet, second 4 piece bathroom, main floor laundry with inside access to double car garage. WALKOUT lower level with huge recreation room with kitchen rough in, 3 piece bathroom and potential for 2 bedrooms and plenty of storage. Beautifully landscaped large lot with mature trees. Windows, roof, HVAC garage door all updated. Finally an option for downsizers that requires no sacrifice for the home functionality they are used to. (id:55499)
Royal LePage Real Estate Services Ltd.
1245 Baldwin Drive
Oakville (Qe Queen Elizabeth), Ontario
Here's your opportunity to live in the Morrison community of East Oakville! This artful raised bungalow offers an array of features. It is situated on a spacious 52 x 132 x 190 x 120 ft pie-shaped lot and boasts a generous 2,852 sqft of welcoming living space. The home exudes a year-round cottage ambiance and includes 3+1 bedrooms crafted for your comfort. The open-concept kitchen, equipped with stainless steel appliances, a coffee bar, and a pantry, is open to a living room and large dining room ideal for hosting family and friends. Natural light floods the main floor, thanks to two large windows and French doors that open to the stylish dining area. The upper level presents private bedrooms and a beautifully remodelled full bath, creating a peaceful haven. The fully finished lower level stands out. It features a second primary suite with a luxurious spa-like bathroom, a soaker tub, a walk-in closet, and a cozy family room- perfect for relaxation or multi-generational living with its entrance. Head outside to the expansive tiered cedar deck overlooking the secluded yard, with a calming stream and an insulated separate artist studio with vaulted ceilings and plumbing, ideal for your creative projects or could be used as an office or guest suite! Additional features include heated floors in the front entrance, updated windows and exterior from 2015, a re-insulated attic for comfort throughout the year, flagstone walkways, perrienal gardens, shed. If you love nature, this is the home for you! The neighbourhood is renowned for its top-notch public and private schools, all within walking distance! Enjoy lakeside parks and a lively downtown area with award-winning restaurants, many shops, and community events in the town square. This home artfully merges tranquillity with convenience. Schedule your viewing today to embrace the lifestyle you've always dreamed of! (id:55499)
Royal LePage Burloak Real Estate Services
561 Rebecca Street
Oakville (Wo West), Ontario
Welcome to this Renovated home! in a prime Bronte location, just a short walk to the lake, Appleby College, and downtown Oakville. The custom designed kitchen includes granite counters, high-end appliances, and ample storage. The open-concept living area offers contemporary living at its finest. The large windows throughout create a bright and airy feel. Step into a serene private backyard oasis with tall cedar hedges, gardens, a pergola, large wood deck, stone patio, and outdoor fireplace. The property is beautifully landscaped, featuring a circular driveway with parking for 5 cars. New windows recently installed. This home offers exceptional modern design with a seamless, functional layout. Separate entrance from basement. (id:55499)
RE/MAX Aboutowne Realty Corp.
54 - 1489 Heritage Way
Oakville (Ga Glen Abbey), Ontario
Beautiful Executive End-Unit featuring elegant finishes and a spacious layout. Rare find low maintenance fee Stacked Condo Townhouse in sought after Glen Abbey. This home boasts LED pot lights, granite countertops in the kitchen and main bathroom, and refined details such as crown moldings, and wainscotting in the main hallway. The finished basement offers a generous Great Room complete with built-in shelves, a Murphy bed, a double closet, and a 3-piece bathroom ideal for a second bedroom or additional living space. Conveniently located near top-rated schools (ie. Abbey Park High School), the new Oakville hospital, GO Transit, and major highways, this home offers comfort and accessibility in a PRIME location. Includes: Double-door fridge, stove, built-in dishwasher, over-the-range microwave, washer and dryer, central vac, california shutters, and custom light fixtures. (id:55499)
Right At Home Realty




