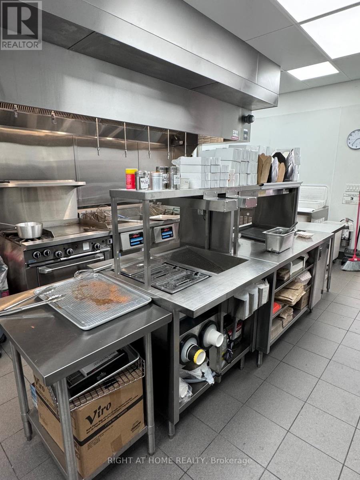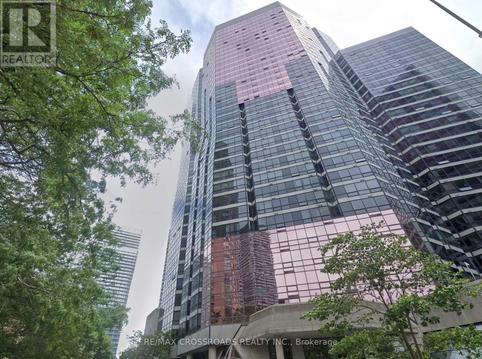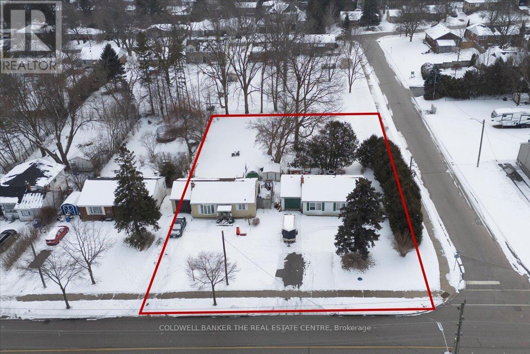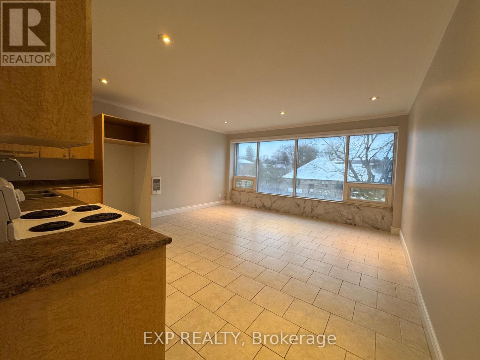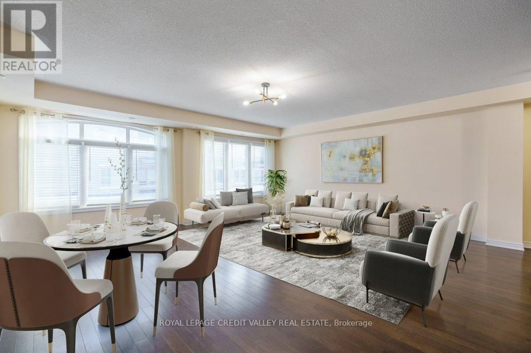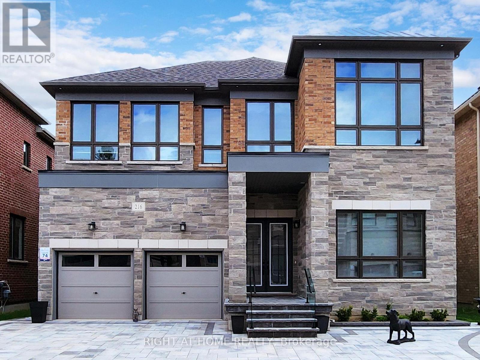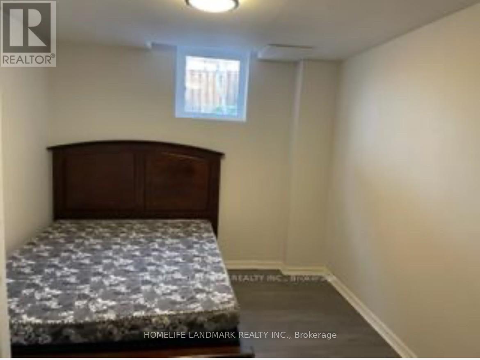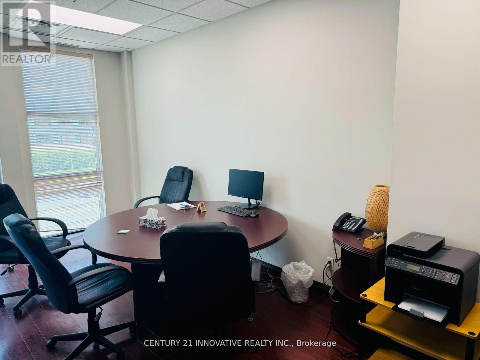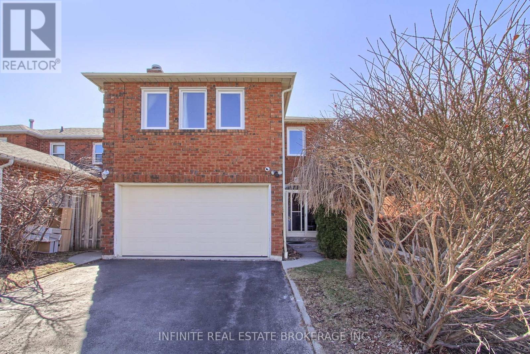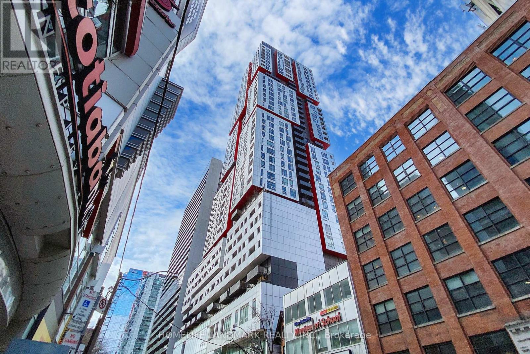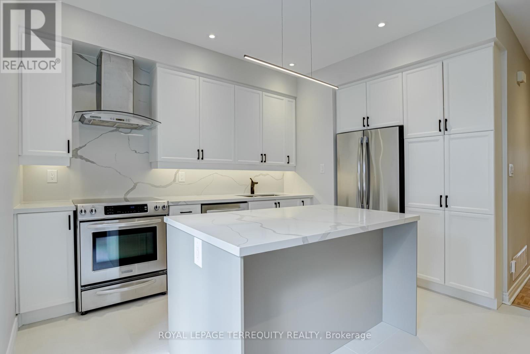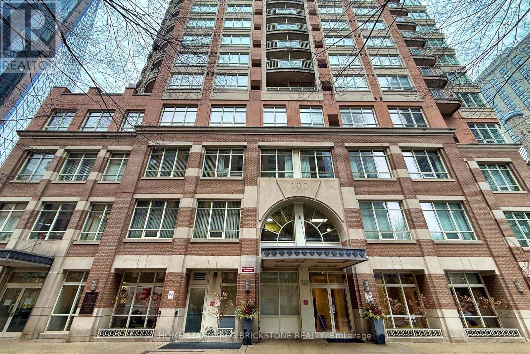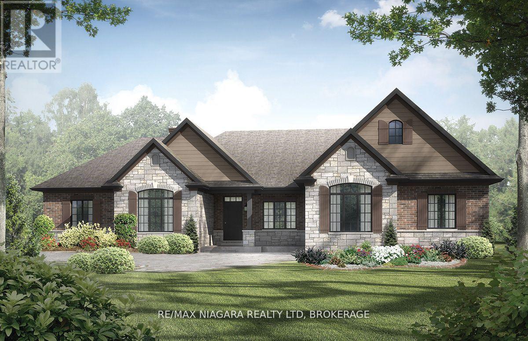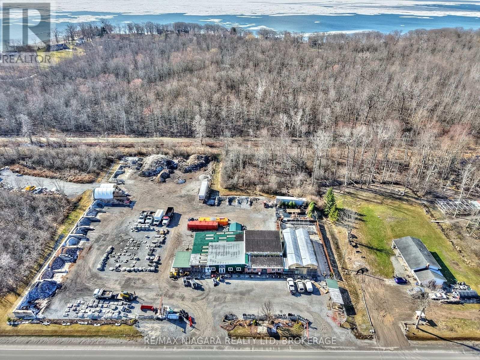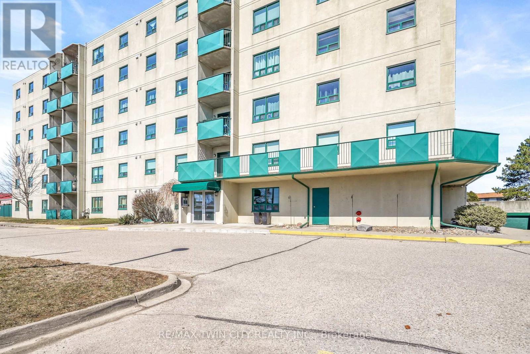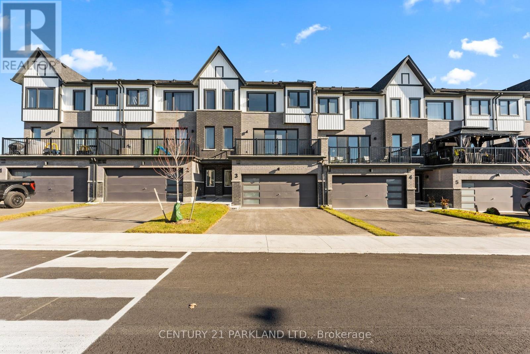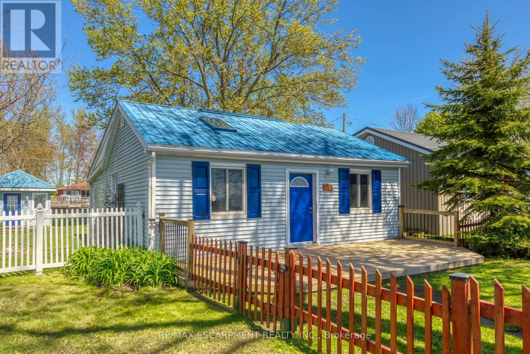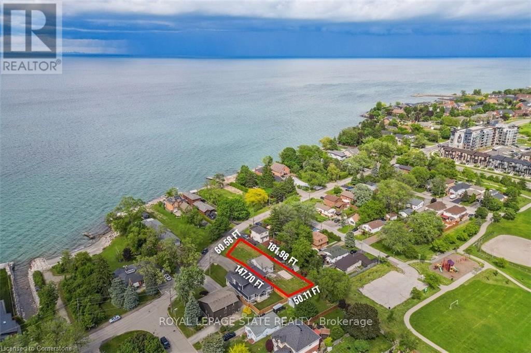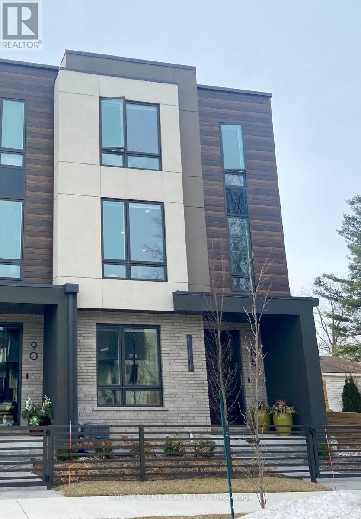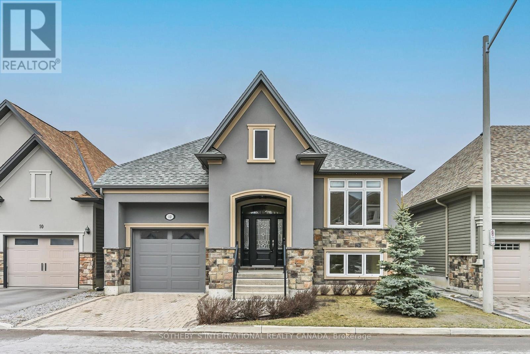712 - 60 George Butchart Drive
Toronto (Downsview-Roding-Cfb), Ontario
Spacious 1+Den Condo with 2 Washrooms & Large Balcony Steps to Downsview Park. Welcome to this bright and modern 1-bedroom + den unit, offering a functional open-concept layout with no wasted space. Floor-to-ceiling windows allow for abundant natural light, while the large balcony provides a perfect space for outdoor relaxation. The sleek, modern kitchen features a center island, built-in appliances, and ample storage, making meal prep effortless. The spacious den can be used as a home office or converted into a second bedroom, offering versatility to meet your needs. Enjoy top-tier building amenities, including a 24-hour concierge, fitness room with yoga studio, party room, BBQ area, pet wash station, and more. Located just steps from Downsview Park and TTC/Transit, this unit offers convenience and accessibility in a vibrant community. (id:55499)
RE/MAX Plus City Team Inc.
24 Skyridge Drive
Brampton (Bram East), Ontario
Modern 2023-built townhouse for lease in a high-demand area at The Gore Road & Queen Street, Brampton! This open-concept home features 3 bedrooms, 4 washrooms, a den, a family room, and a recreation room. Enjoy a spacious layout with a contemporary kitchen, stainless steel appliances, and a walkout to a huge terrace balcony. With two entrances, including balcony access from both the main and 3rd floors, and convenient garage door entry from inside, this home offers both style and functionality. Located close to all amenities, schools, and steps from public transit, its the perfect place to call home! (id:55499)
Century 21 Green Realty Inc.
A2 - 2013 Lawrence Avenue W
Toronto (Weston), Ontario
EXCELLENT OPPORTUNITY TO OWN RUNNING FOOD FRANCHISE BUSINESS ** QSR ***IN A VERY BUSY PLAZA, ANCHORED WITH NATIONAL BRANDS LIKE TIM HORTONS, WENDYS, DOLLARAMA, PIZZA & OTHER USE. LOCATION SURROUNDED BY HIGH RISE BUILDINGS, HOMES, LONG TERM CARE CENTRE, COMMERCIAL UNITS, ETC. TTC STOP AT DOOR; COMPLETELY REMODELLED AND RENOVATED STORE WITH EXCELLENT SALES AND REPEAT CUSTOMERS; DOING COUNTER SALE, TAKE OUT AND ON LINE ORDERS. BUYER HAS OPTION TO BRING HIS OWN BRAND / FRANCHISE. (id:55499)
Right At Home Realty
Ph02 - 1001 Bay Street
Toronto (Bay Street Corridor), Ontario
Amazing One Of The Unique 2 Storey Penthouse is rarely offered for sale. The City Has To Offer! Approx 1400 Sq Ft. 2 Floors unit. Open Concept, Fantastic Layouts Unobstructed Views Of The City With Floor-To-Ceiling Windows, 2Bdrms Plus Den, 2 1/2Bath, Skylight, One Parking, Granite Countertop, Engineered Hardwood Flrs, Crown Molding, Skylight, 24 Hrs Concierge, Gym, Party Room, Guest Room Visitors Parking, Steps To Ttc, Shopping, Subway, Minutes To The University, Financial District. (id:55499)
RE/MAX Crossroads Realty Inc.
98 Eagle Street
Newmarket (Central Newmarket), Ontario
Attention Builders and Investors! Land Assemble avaiable. Being SOld with 104 Eagle St only. Eah lot is 60 ft x 200 ft. CLose to Yonge ST, Transit and all amenities. Perfect opportunity for Townhouse/Lowrise/Commercial project in a designated municipal intensification zone. (id:55499)
Coldwell Banker The Real Estate Centre
161 Maitland Drive
Belleville (Thurlow Ward), Ontario
Water included, but hydro and gas are paid by tenants, snow removal and front grass cut by tenants. Over 1 acre private back, back grass cut by landlord (id:55499)
Homelife New World Realty Inc.
303 - 36 James Street S
Hamilton (Central), Ontario
Life at the Pigott Building offers the perfect blend of character, convenience, and urban vibrancy. As you enter the, you'll be struck by the beautifully restored marble archway and dark marble accents with light-colored stone walls. Experience downtown living at its finest. From the moment you step outside, the energy of the city surrounds you, trendy cafes, boutique shops, and some of the best restaurants Hamilton has to offer are all just minutes away. Commuters will enjoy the ease of having public transit just steps from the building's entrance, with the GO station a short walk away. McMaster University is also close by, making this location ideal for students and professionals alike. This spacious 1 bedroom, 1 bathroom condo spanning over 700 sqft, seamlessly blends open-concept design with sleek ceramic accents and a bright atmosphere. Inside the unit, the design creates a sense of space and flow, perfect for relaxing or entertaining. Thoughtfully arranged closets offer plenty of storage, while large windows bring in natural light, adding warmth and brightness to the living space. To top it off, this unit includes rare exclusive underground parking and storage locker. Amenities include exercise room, indoor pool and party room. Heat and water include in condo fees. ***Comes With One Underground Parking And One Storage Locker. (id:55499)
Right At Home Realty
575 Fenmar Drive
Toronto (Humber Summit), Ontario
Prime 25,160 Sq. Ft. Corner Office (5%) / Industrial (95%) With New LED Lighting, 3 Truck Level Doors And 1 Large Drive -In Door. (id:55499)
Royal LePage Security Real Estate
14 Tollgate Street
Brampton (Heart Lake East), Ontario
Welcome to 14 Tollgate St Excellent Opportunity For A First Time Home Buyer To Own A Freehold Townhouse In The Highly Desirable In A Prime Neighborhood Of Heart Lake East. Freshly Painted, No Carpet In The House New Hardwood Floor Double Door Entry, New Window Blind. Spacious Kitchen With Plenty Of Cabinets, Access To Garage Through House, Walk Out To Backyard. Excellent Location In Front Of The Community Park Steps From White Spruce Park, Esker Lake Trail, Turnberry Golf Club, Trinity Common, Mins To Hwy 410, Schools & Transit. (id:55499)
Eclat Realty Inc.
3106 - 4011 Brickstone Mews
Mississauga (City Centre), Ontario
One of the biggest 1+1 units in the building! This high-floor suite offers an unobstructed, breathtaking view and features 677 sq. ft. of living space plus a 48 sq. ft. balcony. The den, enclosed with double glass doors, can be used as a second bedroom or a home office.Designed with an open-concept living and dining area, this unit is filled with natural light and boasts floor-to-ceiling windows, sleek laminate flooring, and a modern kitchen with granite countertops and stainless steel appliances. Enjoy the convenience of a front-load washer/dryer and more!Top-tier building amenities include a swimming pool, gym, guest suites, party room, and more. 1 parking space and 1 locker are included! (id:55499)
Real One Realty Inc.
29 - 2700 Dufferin Street
Toronto (Briar Hill-Belgravia), Ontario
Prime 1,911 Sq. Ft. Retail / Office (65%) (Open Concept / No Drop Ceiling) Industrial (30%) With 1 Drive In Door in Prestigious "Dufferin Business Centre" . (id:55499)
Royal LePage Security Real Estate
203 - 258 Lakeshore Road E
Mississauga (Port Credit), Ontario
Modern 1-bedroom, 1-bathroom apartment in the heart of Port Credit. Featuring oversized windows that flood the space with natural light, this bright and open unit offers a sleek kitchen, spacious bedroom, and stylish finishes throughout. Located just steps to shops ,restaurants, waterfront trails, and the Port Credit GO Station. Enjoy the vibrant lifestyle of one of Mississaugas most sought-after communities. Ideal for professionals or couples don't miss this opportunity! (id:55499)
Exp Realty
314 - 1440 Clarriage Court
Milton (1032 - Fo Ford), Ontario
Welcome to Milton's newest MV1 Condos! This bright and spacious 2 bedroom 2 bath 881 sqft corner unit is One of the nicest layouts in the building! Primary bedroom has an Ensuite bath, Kitchen and living room combined with W/O to great size balcony and extra space for dining area!!Property Features: 1 underground parking spot and a locker for extra storage. Visitor parking and bike storage, Access to premium amenities including a large fitness studio, beautiful outdoor BBQ patio, lounges, and a party room. (id:55499)
Royal LePage Signature Realty
18 Ash Crescent
Toronto (Long Branch), Ontario
Don't Miss Out On This Impressive Contemporary Custom Build Executive Home On The Premium 50' Lot To Settle Your Family. Real Bright & Spacious, 5+1 Bedrooms, 6 Bathrooms, Great Functional Layout, No Wasted Space. Approx. 3420 SqFt. Of Above Grade Living Area W/ Approx. 1580 SqFt. Fabulous Finished Basement. High-End Features & Finishes. Absolute Perfection In Every Detail, Meticulously Maintain. Massive Windows & Hardwood Floorings Throughout. Main Floor Soaring 10' Ceiling. Gourmet Kitchen W/ Quartz Countertop, Tile Backsplash, Integrated Sophisticated Appliances & XL Practical Kitchen Island. Oversized Master Bedroom W/ 5Pc Ensuite & Two Walk-In Closets. Skylight W/ Sun-Filled. Walkout Basement W/ 9' Ceiling & Nanny Suite. Enjoy Your Summer Time W/ Family In The Depth 130'+ Fully Fenced Backyard. Easy Access To Humber College, Lakeshore Parks, Hwys & So Much More! A Must See! You Will Fall In Love With This Home! (id:55499)
Hc Realty Group Inc.
34 - 200 Veterans Drive
Brampton (Northwest Brampton), Ontario
Beautifully Renovated Townhome in the Desirable Mount Pleasant Community! Welcome to this stunning townhome located in the sought-after Mount Pleasant area, ideal for downtown commuters. Situated just steps from the Mount Pleasant GO Station, shopping, banking, and more, this home offers the perfect blend of convenience and comfort. The main floor features dark hardwood flooring throughout, adding a touch of elegance to the expansive open-concept living and dining space. The newly renovated kitchen is both functional and stylish, ready for family meals or entertaining. Upstairs, you'll find three generously sized bedrooms, perfect for a growing family. The master bedroom is a retreat in itself, with its own private balcony offering a peaceful outdoor space to unwind.This home is located in a prime area, close to all essential amenities including schools, parks, and the Cassie Campbell Recreation Centre. For commuters, its just minutes to highways 410, 403, 407, and the Credit Valley GO Train station. Plus, with the proposed Shoppes at Mount Pleasant mega entertainment complex nearby, the are will become even more desireable. Note: Photos have been virtually staged to help you envision the possibilities of this beautiful home. Don't miss out on this exceptional opportunity! **EXTRAS** This unit includes a private garage plus extra parking spot on private driveway. You're just steps away from all the conveniences you need, including Starbucks, Longos Grocery, Scotia Bank, RBC, & Petro Canada and More! (id:55499)
Royal LePage Credit Valley Real Estate
1045 Fair Birch Drive
Mississauga (Lorne Park), Ontario
Welcome To Your New Home On Tree-Lined Fair Birch Drive In Coveted Lorne Park. This 4+1 Bedrooms, 4 Bathrooms Designer Residence Is Perfect Living. Great Layout Provides Ample Indoor & Outdoor Space For The Family Or To Entertain Old And New Friends. Enjoy The Inground Saltwater Pool, Patio And Backyard With Lots Of Lawn Space Privately Backing Onto A Lush Ravine. This Property Has Been Meticulously Maintained And Renovated Including A Complete 2022 Main Floor Overhaul Including New Hardwood Flooring, A Stunning Chefs Kitchen Relocated For Maximum Functionality, All New Appliances, Stylish Cabinetry, Waterfall Island Countertop And Two Sinks For Extra Versatility During Daily Life Or Special Occasions, 25-Year Shingles Roof And Skylight Installation. Nestled In A Family-Friendly Neighborhood With Abundant Green Spaces, Shops, And The Esteemed Lorne Park School Catchment Area, This Home Offers The Ultimate Suburban Lifestyle. Enjoy Walking Distance To Grocery, Restaurants, Services And Convenient Access To The QEW.2023 - New Hayward Pool Pump 2022 - Skylight Tunnel Installed 2022 - New Plywood And 25 Year Roof Shingles 2022 - Complete Main Floor Reno Including Kitchen Relocation, Floors and All New Appliances 2021 - Pool Converted to Saltwater 2021 - New Beam Central Vac Unit 2020 - 12' x 10' Metal Gazebo 2020 - Front And Backyard 7 Zone Rain Bird Lawn Irrigation System 2019 - Pool Cabana/Garden Shed Installed 2019 - "Trampoline Style" Pool Cover Installed 2018 - Humidifier Installed on Furnace 2018 - Removable Child Safety Fence Installed Around Pool. (id:55499)
Royal LePage Real Estate Services Ltd.
211 - 4460 Tucana Court
Mississauga (Hurontario), Ontario
Discover this beautifully renovated 2-bedroom + den, 2-bathroom condo in the heart of Mississaugas Square One district! This stunning unit offers a bright and spacious layout with modern updates throughout. Enjoy an open-concept living and dining area, large windows that bring in plenty of natural light, and a newly updated kitchen with new countertops, stainless steel appliances, and ample storage. Both bedrooms are generously sized, and the versatile den is perfect for a home office or guest space. Located in a well-maintained building with fantastic amenities, including a gym, pool, party room, and 24-hour concierge. Steps from Square One Mall, transit, dining, entertainment, and major highways, this condo offers the perfect blend of comfort and convenience. Book a private showing today! ****Tenants to pay hydro. (id:55499)
Keller Williams Real Estate Associates
69 - 601 Shoreline Drive
Mississauga (Cooksville), Ontario
Amazing Opportunity of 3 Bedroom + 3 Washrooms- Condo Townhome. This is an Elegant, Beautiful, Balcony. Near all amenities - Minutes to School, Shopping, Parks, Highways (403, Qew, 401) And Village Neighborhoods. Modern upgrades include updated Kitchen W/Custom Quartz Counters & W/O Bright, Spacious & Well Decorated Upgraded Townhome in one of the most sought-after High Park Cooksville Go Station. (id:55499)
RE/MAX Realty One Inc.
216 Sunset Vista Court E
Aurora (Aurora Estates), Ontario
Location, location! Must see property located at quite court with incredible view on mature forest and storm water pond & 3 car garage with remotely controlled garage openers on 50 x 114 irregular lot. Finished walk-out lower level with fully equipped kitchen and laundry, may be used as apartment with a separate walk out entrance, (Could be rented for $2500 a month) Close to all amenities, shopping area, schools with access to walking trails in the nearby forest.Upgraded hardwood floors throughout the house, extended kitchen cabinets with fashion black stainless steel hi-end built-in appliances, including built-in coffee machine. Upgraded double-entrance door with programmable lock. Huge panoramic windows through out facade. 12', 11 1/2' and 10' on the ground floor. 9' on the 2-nd floor with upgraded 8' doors. Custom hinges and door handles throughout all floors.All Custom Toilets, water taps and quartz countertops thorough out. Huge master bedroom walk-in closet with custom made cabinets. Master bedroom ensuite with custom glass shower, bidet, floor to ceiling custom tiling, custom mirror and lights. Laundry of 2-nd floor with custom cabinetry, sink and quartz countertop equipped with Electrolux washer & dryer 3 car extended interlock driveway with steps to fully fenced backyard, with potential to build swimming pool with beautiful pyramidal evergeens planted on the perimeter. Modern glass & metal custom railings for flag stone steps at the main entrance. Custom extended patio fitted with elegant patio furniture **EXTRAS** Fashion lights, potlights and chandeliers throughout the house, exterior potlights. Custom curtains and blinds throughout. Trims and wainscotting on ground floor and stairs, crown moldings,Central Vac & Equipment (id:55499)
Right At Home Realty
201 - 2900 Highway 7 E
Vaughan (Concord), Ontario
Absolutely stunning 1 bedroom, 2-bathroom condo in a fantastic location at 2900 Highway 7 Rd, Suite 201, Vaughan! This large, bright, and beautiful unit boasts a fantastic layout with upgrades throughout, including stainless steel Whirlpool kitchen appliances and 10-foot ceilings. The floor-to-ceiling extra-large windows allow for an abundance of natural light, creating an inviting and spacious atmosphere. Step outside to the incredible terrace, exclusive to the unit, featuring a gas hook-up for BBQ, perfect for outdoor entertaining and relaxation. Enjoy the ultimate convenience with 1 underground parking spot and 1 locker included. The condo is just steps to TTC Subway at Hwy 7 & Jane, offering seamless access to public transit. You'll also be in close proximity to restaurants, shopping, movies, entertainment, and much more. (id:55499)
RE/MAX West Realty Inc.
519 King Street
Welland (773 - Lincoln/crowland), Ontario
Turn-key grocery & convenience store in a prime Welland location! Across from Welland Hospital, beside the Welland main arena, and surrounded by residential homes. This established business offers a wide range of products, including lottery tickets, cigarettes, South Asian spices, snacks, household items, and more. Additional income from U-Haul rentals (2 trucks and 1 van onsite). Ample parking is available at the rear of the store. With the sellers retiring, this is an excellent opportunity for a motivated buyer to grow the business and make it their own. Ideal for a family operation or a low-budget entrepreneur. Inventory is not included in the sale price. (id:55499)
Keller Williams Complete Realty
107 Charles Brown Road
Markham (Cedarwood), Ontario
Location! Location!! Location! Bright & Spacious 2 Bedroom In The Most Desirable Cedarwood Community, Excellent Open Concept Layout, Washer And Dryer For Tenants Use Only (id:55499)
Homelife Landmark Realty Inc.
36 Elmvale Boulevard
Whitchurch-Stouffville, Ontario
Welcome to this enchanting double lot residence in the sought-after Musselman's Lake community. Nestled on a peaceful cul-de-sac, this meticulously updated home features a spacious open-concept main floor with a chef-inspired kitchen that seamlessly connects to inviting living and dining areas. The main floor also includes three generous bedrooms. Additionally, the newly finished basement offers a separate entrance, two bedrooms, a kitchenette, & a luxurious 3-piece bathroom. With over $200k in upgrades completed in 2022 including exterior stonework, roof, basement & an inviting patio & walkway, every detail has been thoughtfully curated to provide a perfect blend of comfort & style, making this home a true standout. A remarkable feature of this property is its access to the beautiful beach, enhancing your lifestyle with opportunities for recreation & relaxation. Don't miss your chance to own this exceptional home that promises a lifestyle of comfort and tranquility at Musselman's Lake! Schedule your private showing today & experience the magic for yourself! (id:55499)
Royal LePage Terrequity Realty
209 - 1585 Markham Road
Toronto (Malvern), Ontario
Location, location. Professional office for rent at Markham and 401. Single office space, ideal for accountants, lawyers, paralegal, mortgage agents, insurance brokers, etc.. Fully furnished, rent includes utilities. Visitors parking available with pass. Close to 401 and 24 hours transportation. (id:55499)
Century 21 Innovative Realty Inc.
70 Sable Crescent
Whitby (Rolling Acres), Ontario
Welcome to this well-maintained, 2 storey full-brick, 4-bedroom home that offers both comfort and versatility. This stunning property also features a completely self-contained basement apartment, making it perfect for extended family living or rental income. You will not want to miss this opportunity! Situated in a desirable neighborhood, this home is close to schools, shopping centers, parks, and public transportation, providing easy access to all necessary amenities. (id:55499)
Dynamic Edge Realty Group Inc.
1001 - 225 Village Green Square
Toronto (Agincourt South-Malvern West), Ontario
Stylish 1-Bedroom + Den Unit Featuring a Spacious Layout, Modern Finishes, and a Contemporary Kitchen with Stainless Steel Appliances. The Versatile Den is Ideal for a Home Office or Guest Space. Large Windows Flood the Unit with Natural Light, Creating a Warm and Inviting Ambiance. Nestled in the Highly Sought-After Kennedy & 401 Area, This Property Offers Unmatched Convenience. Just Minutes from Scarborough Town Centres Shopping and Dining, as well as the Scenic Agincourt Park. Commuters Will Benefit from Easy Access to Kennedy GO Station, TTC Subway, and Highway 401 for Effortless Travel. With Schools, Grocery Stores, and Entertainment Close By, This Unit Seamlessly Blends Modern Comfort with Everyday Convenience. (id:55499)
RE/MAX Community Realty Inc.
217 Huron Street
Oshawa (Central), Ontario
Great location! Newer 3 Bedroom home is located just minutes to the 401, Oshawa Go Station, transit and all major amenities. This home features, open concept living space with large kitchen that has a breakfast bar on large island. Abundant counter space and storage, making meal preparation a breeze. Good size bedrooms with closets. (id:55499)
RE/MAX West Realty Inc.
506 - 318 Richmond Street W
Toronto (Waterfront Communities), Ontario
Welcome To Picasso, a Stunningly Designed Building. Developed By Monarch Group. Located In The Heart Of Torontos Harbourfront And Entertainment Districts. Feturing a Bright 1-Bedroom, Modern Open Concept Kitchen With Built-In Microwave And Oven. Functional Layout Living Space. Large Terrace Offers Unobstructed City View And Outdoor Sitting. Enjoy 24-Hour Concierge Security And An Array Of Exceptional Amenities. Exclusive Access To The "Picasso Club" Located On The 3rd Floor With Fitness, Weight Areas, Saunas And a Yoga Studio. 10th Floor Party Room With Lounges, Billiards And Tv Areas. The Outdoor 10th Floor Roof Top Deck With a Lounge, Cabanas, Fireplace, Barbecues, Tanning Deck And a Jacuzzi. Steps To Cn Tower, Rogers Centre, Ripley's Aquarium, Starbucks, Cafes And Restaurants. The Underground Path, Union Station, Scotiabank Arena, The Financial And Entertainment Districts. Minutes To Toronto's Harbourfront, The Multi-Use Martin Goodman Walking, Running And Cycling Trail, Dog Park, Hto Beach. The City's Finest Entertainment Lounges, Restaurants And Theatres On King Street West. (id:55499)
Homelife Landmark Realty Inc.
244 George Street
Toronto (Moss Park), Ontario
Bright, Spacious & Modern Townhouse Nestled In The Heart Of Downtown! Perfect Setting For Family Gatherings & Entertainment ... Expansive Open Concept Lr/Dr W/Gas Fireplace & 10 Ft Ceilings; Modern Renovated Eat-In Kitchen Featuring Centre Island & Breakfast Bar, Quartz Counters & Book-Matched Backsplash, Custom Coffee Bar, High-End S/S Appliances, Double S/S Sink W/Pull-Down Faucet, Ample Storage & Walk-Out To Private Stone-Paved Outdoor Seating Oasis Meant For Entertaining! Oversized 2nd Fl Bedrooms & Beautifully Renovated Bathrooms (2023). Relax In 3rd Floor Primary Bedroom W/Ensuite Bath, Large Closet & Private Outdoor Terrace. Family-Sized Recreation Room W/High Ceilings, Pot Lights & Bamboo Flooring Will House All Your Parties, Hobbies & Games. Laundry Room On 2nd Floor, Potlights W/Dimmers Thru-Out. Freshly Renovated & Painted In Neutral Colours. Laneway Garage Access With Walk-Thru Backyard Patio To Kitchen. Walk-Transit-Bike Score 96-100-99. Meticulous & Move-In Ready. (id:55499)
Royal LePage Terrequity Realty
815 - 7 Bishop Avenue
Toronto (Newtonbrook East), Ontario
Welcome to The Vogue Condos, a luxury residence in the heart of North York's transit hub, offering a spacious 1-bedroom + den, 1 bathroom unit with 1 parking space and 1 locker. Enjoy direct underground access to Finch Subway Station from P1, with TTC, YRT, and GO Bus services steps away. Located in a top-ranking school zone (Earl Haig SS, Bayview MS, McKee PS), this unit features a large primary bedroom with a double-door closet, a modern kitchen with granite countertops and a breakfast bar, and recent upgrades, including new laminate flooring (2024) and an HVAC system (2020). Maintenance fee covers all utilities, and residents enjoy world-class amenities, including: 24/7 concierge, an indoor pool, sauna, gym, rooftop garden with BBQs, squash/badminton court, games room, study, theatre, and guest suites, plus EV charging stations, bike storage, car wash, and ample visitor parking. With transit at your doorstep and shops, restaurants, and parks nearby, this is an opportunity you don't want to miss! (id:55499)
Housesigma Inc.
809 - 100 Hayden Street
Toronto (Church-Yonge Corridor), Ontario
One Bed + Den Unit with Parking @ Bloor Walk Condo. Functional layouts with bright, open-concept living spaces with spacious den with built-in closet. South exposure. Newly painted and new appliances. Well-maintained building with many amenities: concierge, indoor pool, gym and rooftop BBQ. Conveniently located at Bloor and Church, close to Yonge Bloor Subway. U of T & TMU. Walking distance to Yorkvilles luxury boutiques & dining. (id:55499)
Home Standards Brickstone Realty
Sph2406 - 10 Queens Quay W
Toronto (Waterfront Communities), Ontario
Welcome to a rare gem in downtown Toronto's waterfront! This meticulously maintained, south-west facing unit offers abundant sunlight and protected views. Boasting almost 610 sqft of spacious luxury, this oversized 1 bedroom+den condo is a standout. Meticulously maintained has various upgrades from top to bottom. Brand New Dishwasher and Stove added. Partake in a versatile list of 5 star amenities that put this condo over others in the neighbourhood including a gym, work stations, guest suites, indoor pool, squash court, golf simulator, basketball court, movie theatre, and many more! This building is also home to some of the best Management that promotes safety and cleanliness 24-7.It is within immediate walking distance from coffee shops, groceries, public transit, and pharmacies. Come on in and see for yourself! Make sure to see the amenities on the second floor! Truly 5 star! **EXTRAS** ALL utilities (cable and internet) included in Condo Fees! WOW! Make sure to see the feature sheet in the pictures. Amenities are 5 star and on the second floor. Make sure to see them before you leave, they are truly breathtaking! (id:55499)
Property.ca Inc.
96 Sumbler Road
Pelham (664 - Fenwick), Ontario
Introducing Homes by Hendriks, where exceptional craftsmanship and outstanding customer service converge to create your dream home. Renowned as a reputable builder with an unwavering commitment to quality, Hendriks has established a remarkable reputation in the real estate industry. This enticing opportunity offers more than just purchasing land; it presents an exclusive chance to forge a lasting partnership with Hendriks through a tied build contract. You can be confident that your home will be constructed with the utmost attention to detail and the finest materials. What sets Home by Hendriks apart is their dedication to fulfilling your vision. As a Buyer, you have the liberty to collaborate with the builders and craft a personalized design that suits your unique preferences and lifestyle. From the layout and architectural style to the finishes and fixtures, your dream home will truly be a reflection of your individuality (id:55499)
RE/MAX Niagara Realty Ltd
32 Fallingbrook Drive
Pelham (662 - Fonthill), Ontario
Nestled in the charming town of Pelham is this captivatingly renovated bungalow- a true gem that seamlessly combines modern elegance with timeless character. Positioned on a spacious, 60x120 ft corner lot, the home boasts an expansive yard that invites endless possibilities for outdoor entertaining, leisure, and activities. Step inside to discover a beautifully curated open-concept living space, where every inch of the home exudes exceptional craftsmanship. The heart of the home is the chef-inspired kitchen for an entertainer's dream. Gleaming, custom cabinetry by Del Priore surrounds a stunning central island that serves as both a work of art and a gathering hub. Premium quartz countertops, Bosch stainless steel appliances with induction range, and a designer backsplash come together in a symphony of style and functionality. Whether your'e preparing a gourmet meal or hosting friends and family, this kitchen is the epitome of luxury living.Throughout the home, every room has been thoughtfully renovated with high-end finishes and attention to detail. The living area flows effortlessly into an inviting dining space, or home office, both drenched in natural light and ideal for creating lasting memories with loved ones. Upscale vinyl plank floors, chic lighting fixtures, and custom finishes create a seamless flow from one area to the next, elevating the ambiance throughout.The bedrooms offer a serene escape, with ample closet space, and large windows that frame picturesque views of the surrounding neighbourhood. Each bathroom features elements with modern fixtures, sleek finishes, and designer tiles, creating a sense of relaxation and indulgence. Blending beauty and functionality in a home that is as perfect for quiet moments of retreat as it is for entertaining. Don't miss your chance to experience Fonthill living at it's finest! (id:55499)
Bosley Real Estate Ltd.
6268 Corwin Crescent
Niagara Falls (216 - Dorchester), Ontario
Welcome to this immaculate 2+2-bedroom, 1+1-bathroom bungalow nestled on a quiet street in the heart of Niagara Falls. This completely renovated home offers the perfect blend of comfort, functionality, and modern design. As you enter the welcoming front foyer, you'll immediately appreciate the bright and open family room featuring a large window that bathes the space in natural light and offers pleasant views of the front yard. The updated kitchen impresses with its modern tile backsplash, abundant cupboard space, and generous countertops. Convenient sliding doors off the kitchen lead to a spacious back deck perfect for outdoor entertaining. The thoughtful layout includes a separate dining room for family meals and two generously sized bedrooms on the main floor, accompanied by a full 4-piece bathroom. Downstairs, the fully finished basement extends your living options with a cozy and oversized gathering space featuring a modern electric fireplace. This level also has two additional bedrooms, a 3-piece bathroom, and laundry facilities. The outdoor space is equally impressive with a large deck ideal for family gatherings and BBQs. The fully fenced backyard provides a secure area for children and pets to play, complemented by garden boxes for the green-thumbed enthusiast. Enjoy complete privacy with no rear neighbors. An oversized driveway accommodates up to six vehicles, while the detached garage with separate side entrance offers additional storage or workshop space. Located in a tranquil neighborhood with proximity to excellent schools and amenities, this property provides easy access to Niagara Falls attractions while maintaining its peaceful residential charm. (id:55499)
RE/MAX Niagara Realty Ltd
1625 Dominion Road
Fort Erie (334 - Crescent Park), Ontario
Prime Investment Opportunity! Ideally situated in a high-traffic area of Fort Erie, 1625 Dominion Rd offers 2.2 acres of versatile commercial space, making it an excellent income-generating property. Currently operating as a retail and service hub for landscape materials, rental & construction equipment, and tractor sales & service, this property presents multiple revenue streams. The main 2,700 sq. ft. building features a front-end retail space, a rear workshop, upper-level storage rooms, and an attached greenhouse, providing ample space for various business operations. Additional property highlights include a security system, partial fencing, and two front gates, offering both security and accessibility. With its strategic location, high visibility, and adaptable commercial potential, this property is an outstanding opportunity for investors or business owners looking to expand in a growing market. (id:55499)
RE/MAX Niagara Realty Ltd
83 Sylvadene Parkway
Vaughan (East Woodbridge), Ontario
Discover the ultimate canvas for your dream estate home in East Woodbridge. Nestled on a 1-acre lot along one of the area's most prestigious streets, this property is a builder's paradise! The existing bungalow, sold as-is, with approx. 3100 sf of livable space, offers a comfortable base while you plan your masterpiece. With ample space to accommodate a grand estate home, the possibilities are endless. Envision a luxurious retreat complete with a sparkling swimming pool, an expansive backyard oasis, and even a tennis court for endless entertainment. With this rare opportunity, it's time to dream big and bring your vision to life! **EXTRAS** The property is being sold as is. The Seller, an experienced developer, is open to building a custom home tailored to your specifications, at an additional cost that is mutually agreed upon. (id:55499)
Royal LePage Signature Realty
Lower - 562 Mississauga Avenue
Fort Erie (334 - Crescent Park), Ontario
Nestled on a tranquil street, this never-before-lived-in lower unit showcases premium craftsmanship throughout. The thoughtfully designed space features an open-concept layout that seamlessly connects the kitchen and living areas. Lots of natural light streams through the oversized windows, showcasing the modern interior enhanced by elegant pot lighting. The contemporary kitchen boasts stainless steel appliances and high-quality finishes. The modern bathroom features a stylish 3-piece standup shower, while a private laundry area separate from the main floor offers added convenience. Practical under-staircase storage provides extra space to keep your belongings organized and out of sight. Enjoy your exclusive driveway parking spot. Live comfortably knowing all utilities are included in this exceptional rental property that combines comfort and style with its high-end finishes and practical amenities, making it an ideal place to call home. Available for immediate occupancy. (id:55499)
RE/MAX Niagara Realty Ltd
301 - 421 Fairview Drive
Brantford, Ontario
A Lovely Condo in a Prime Location! Check out this lovely 2 bedroom, 2 bathroom condo in a prime North End location that's across the street from a large plaza and close to all amenities. This spacious condo features a huge living room/dining room combo with lots of natural light and patio doors leading out to a private balcony, a bright kitchen that has plenty of cupboards and counter space, the convenience of an in-suite laundry room, an immaculate 4pc. bathroom, and generous-sized bedrooms with the large master bedroom enjoying a wall of closet space and a private ensuite bathroom. A wonderful unit that's in an excellent secure building in a perfect location with a bank, grocery store, Tim Hortons, and shopping across the street, and close to the mall, Costco, restaurants, and highway access. (id:55499)
RE/MAX Twin City Realty Inc.
#3 - 160 Densmore Road
Cobourg, Ontario
Welcome To Your Very Own Contemporary Retreat Just 5 Minutes from Picturesque Cobourg Beach! Built By One of Durham's Best Builders: Marshall Homes. This Stunning Townhouse Offers the Perfect Blend of Modern Aesthetics & Beachside Charm with Features Often Reserved for Detached Homes! *Main Floor: Step into a Spacious, Modern Beach-Style Main Floor Featuring Ample Natural Light & Contemporary Finishes. The Open-Concept Layout Includes a Large Kitchen with Tons of Storage, Complemented by a Powder Room for Guests' Convenience. B0Additional Storage Closets Ensure You Have Plenty of Space to Organize Your Belongings. *Upper Level: Ascend to The Upper Level, Where Practicality Meets Comfort. Three Very Spacious Bedrooms Await, Including A Primary Bedroom with a Massive Walk-In Closet & An Ensuite Bathroom, Offering A Private Oasis for Relaxation. *Location: Located Just a Short 5-Minute Drive from the Renowned Cobourg Beach, You'll Enjoy Easy Access to Serene Waterfront Views & Recreational Opportunities. Additionally, The Townhouse Is Conveniently Close to All Downtown Amenities, Ensuring You're Never Far from Shopping, Dining, And Entertainment. *Additional Features: Front Parking for Easy Accessibility, Contemporary Beach-Style Architecture, Close Proximity to Parks, Schools, And Public Transit. **EXTRAS** S/S Appliances: Refrigerator, Stove, Microwave, B/I Dishwasher, Washer/Dryer, GB&E, CAC & All Electrical Light Fixtures. (id:55499)
Century 21 Parkland Ltd.
713 Lakeshore Road
Haldimand, Ontario
Ideally located, Attractively priced 2 bedroom Cottage on sought after Lakeshore Road with Beautiful beach directly across the road. Great curb appeal with front deck overlooking the stunning, unobstructed water views, maintenance free vinyl sided exterior, steel roof, shed, ample parking, & fully finished bunkie providing additional room for guests. The interior layout is highlighted by vaulted ceilings throughout the open concept eat in kitchen & front living room area, 2 spacious bedrooms, custom loft area, 3 pc bathroom, & additional family room that was previously used as a 3rd bedroom and provides additional options to suit your needs. Perfectly situated minutes from Selkirk, Fisherville, & Cayuga amenities, & close to popular Port Dover! Relaxing commute to Hamilton, 403, QEW, Niagara, & the GTA! Immediate possession available! Shows really well. Ideal property, Cottage, or Investment. Just move in & Enjoy! (id:55499)
RE/MAX Escarpment Realty Inc.
46 Lakeview Drive
Hamilton (Stoney Creek), Ontario
Amazing opportunity to custom build your dream home on this premium building lot - approx. 60' x 180' irregular. Located in a mature area close to QEW, Redhill, parks, bike routes, and marina. Don't miss these beautiful lake views! Opportunity to custom build with a Tarion registered builder or build your own dream home on this fully services lot. New water, sewer, hydro, and gas at the property line. Vendor take back mortgage available. (id:55499)
Royal LePage State Realty
88 Moody Street
Pelham (662 - Fonthill), Ontario
Stunning Rinaldi Homes corner unit in the Fonthill Abbey! This breathtaking home includes 4 fully finished floors easily accessible in your own private elevator! The third floor features a primary bedroom suite with walk-in closet & gorgeous 5 pc ensuite bathroom, as well as a 2nd spacious bedroom, 4pc bathroom and laundry. The second floor offers 9' ceilings, a beautiful living room with custom electric fireplace, pot lighting, large dining room and a chef's gourmet upgraded kitchen, walk in pantry and powder room (2pc bathroom). From the kitchen you can step out to the large balcony over the garage with privacy features between units and a retractable awning. The ground floor features a bedroom/office, 3 piece bathroom and interior access to the attached 2 car garage. On the lower level you will find a fully finished multi-use recreation room. Other incredible features of this stunning home include oak open riser staircases, remote controlled Hunter Douglas window coverings, engineered hardwood flooring, quartz counters, glass tile, cabinet lighting, heated floors in both ensuite bathrooms and more. The elevator has a warranty for maintenance for the next 4 years. This amazing property is located within walking distance to downtown Fonthill, community & rec centre, shopping, restaurants and trails. Very close to access for the 406 highway. Condo fee of $280 per month includes grounds maintenance (snow removal), water, property management. Please view the 3D Matterport to see how incredible this condo really is. (id:55499)
One Percent Realty Ltd.
513 - 1000 Lackner Place
Kitchener, Ontario
This never lived-in Two Bedroom Two washroom luxury condo is located in the prime Kitchener location. Open concept layout with natural sunlight and large windows/9ft Ceilings. Perfect for relaxation and entertaining. Pot lights. Modern kitchen with stainless steel appliances. Primary bedroom comes with ensuite bath and his and hers closet. Plenty of storage. Spacious 2nd bedroom. Convenient en-suite laundry. Includes one underground parking, and one locker located in the same level as the unit. Window Coverings on order. Pleasant views from private balcony. Located near public transit, parks, shopping, hiking trails, Grand River and scenic trails and major highways. (id:55499)
Royal LePage Signature Realty
80 Spadina Avenue
Hamilton (Gibson), Ontario
Elegant & enchanting Edwardian Foursquare! This home blends historic charm with modern updates. 2.5 storey situated in central Hamilton between Main St and King St. 4 bedrooms, 5 bathrooms and a detached garage. The inviting covered front porch sets the tone for this character-filled home, featuring a leaded glass front door. Welcome inside to authentic hardwood floors, original trim and 9-foot ceilings. Prepare to elevate your culinary experience with this beautifully renovated kitchen that has plenty of cupboard space, granite countertops, an island, stainless steel appliances, as well as access to the fully fenced backyard. The kitchen flows effortlessly through to the formal living room & dining room, where unique pocket doors seamlessly connect or separate these inviting spaces. Convenient powder room on main level, a unique feature in a home of this vintage. Primary bedroom with a large walk in closet, private balcony and a spectacular 4 piece ensuite bathroom with glass shower and double sinks. Two more bedrooms and another full bathroom round out the second level. Upstairs on the third floor, the finished attic, is an additional living area with a bedroom and a 3 piece bathroom - an amazing teen retreat, multi-generational living, home office or an artists home studio. No worries about temperature control, there are 2 furnaces & 2 air conditioners. In the partially finished basement, there is another bathroom - this unique tub would be an awesome plunge tub! Dog lovers might find that this is ideal for bathing their pups instead. Behind the house is a detached single car garage with a large attached garden shed used for a workshop or additional storage. Located only 4 blocks away from Tim Horton's field or a short walk to Gage Park where you can enjoy special community events this summer. Also close to schools, public transit, Ottawa Street for unique shopping & dining experiences & much more. (id:55499)
RE/MAX Escarpment Realty Inc.
38 - 12 Lockside Drive
Peterborough (Otonabee), Ontario
12 Lockside is an immaculate three-bedroom/ three bathroom raised bungalow with custom finishes throughout and "the" Premium Floor plan in the development! This bright and spacious home features an expansive open-concept living, dining and kitchen area with dramatic cathedral ceilings and a cozy gas burning fireplace! Built approximately 10 years ago, this home has been impeccably maintained by the first and only owner. The main level includes a large master bedroom with a four-piece ensuite and walk in closet, a second bedroom with two closets and a neighbouring four piece bathroom, and a bright south facing third bedroom/ study at the front of the house! Hardwood floors throughout! The highly functional lower level with two large bedrooms and an oversized rec room, is incredibly functional and bright with high ceilings and large windows. This home has an incredible amount of storage space and the potential for more in the attached garage that has almost 18 ft ceiling! This inviting raised bungalow is ideal for families, retirees, dog lovers and those looking for a warm, bright and inviting home! For entertainers and multi generational families, this is a must see at over 2500 sq ft of living space! Only a short walk to parklands and the riverside. Enjoy being in a quiet riverside neighbourhood community with easy access to amenities. (id:55499)
Sotheby's International Realty Canada
55 Woodlawn Avenue
Brantford, Ontario
Fantastic 4+1 bedroom home with a spacious and inviting layout! The main floor boasts an open-concept design, featuring a bright living room with laminate flooring and stylish pot lights. The renovated kitchen offers ample space for cooking and entertaining, complete with a spacious eat-in area. Upstairs, you'll find four generous bedrooms and a modern 4-piece bathroom. The finished lower level provides additional living space perfect for a rec room, home office, or guest suite. Step outside to the huge 200 ft deep fenced lot, ideal for summer BBQs, outdoor gatherings, gardening, or creating your own private oasis. Enjoy peace of mind with a newer roof (2021) and fresh paint throughout.A wonderful opportunity to own a move-in-ready home in a desirable location! Don't miss outbook your showing today! (id:55499)
Royal LePage Platinum Realty
24 - 18 Applewood Lane
Toronto (Etobicoke West Mall), Ontario
Welcome to this beautiful Townhome full of upgrades in an upscale Community. This modern homecomeswith a finished basement and and Open Concept Living space with High Ceilings and spaciouskitchen.The huge Primary Bedroom comes with 2 Walk-in Closets & Ensuite. This property also features anamazing 200 sq. ft. Roof Top Terrace which is great for Entertaining! This property is locatedveryclose to Transit, Shops, Parks, Highways & Airport! It also comes with one Underground ParkingSpot! This modern home is perfect for a Family. Book your showing today! (id:55499)
Century 21 Property Zone Realty Inc.



