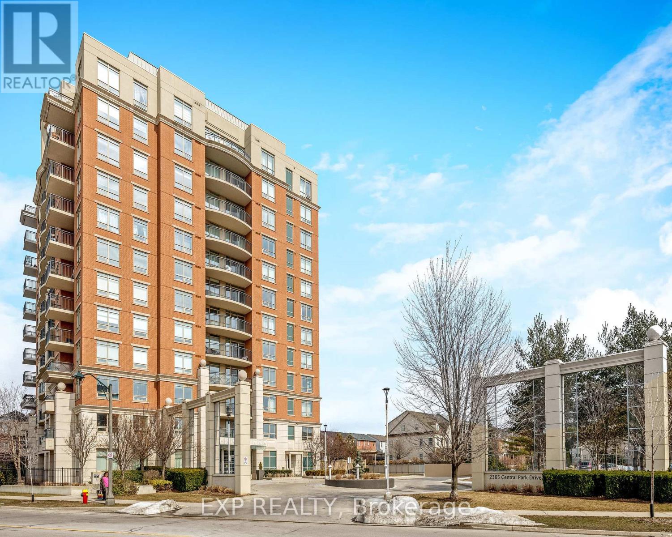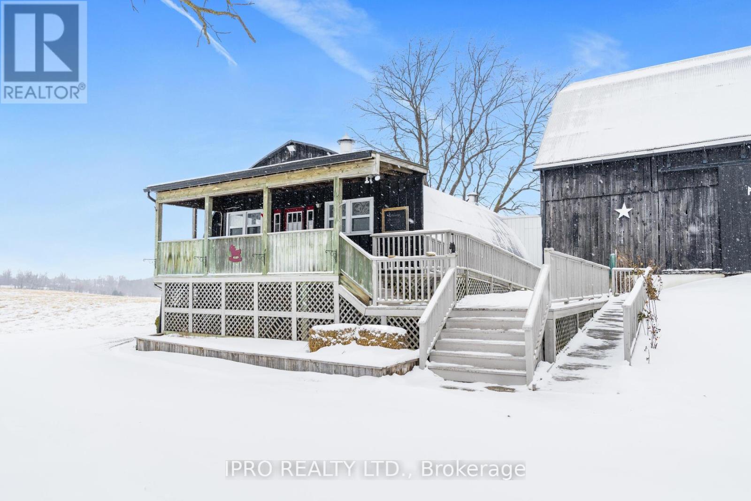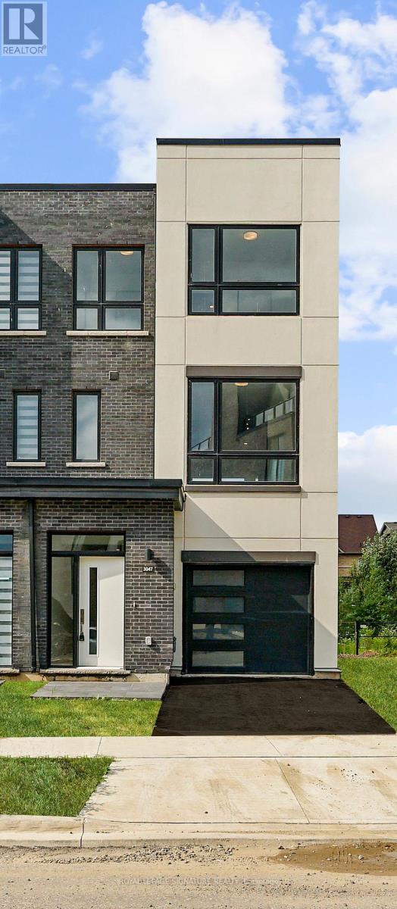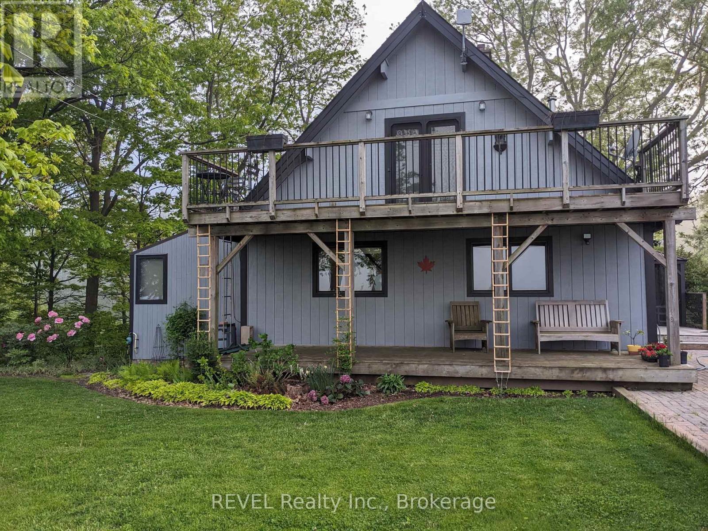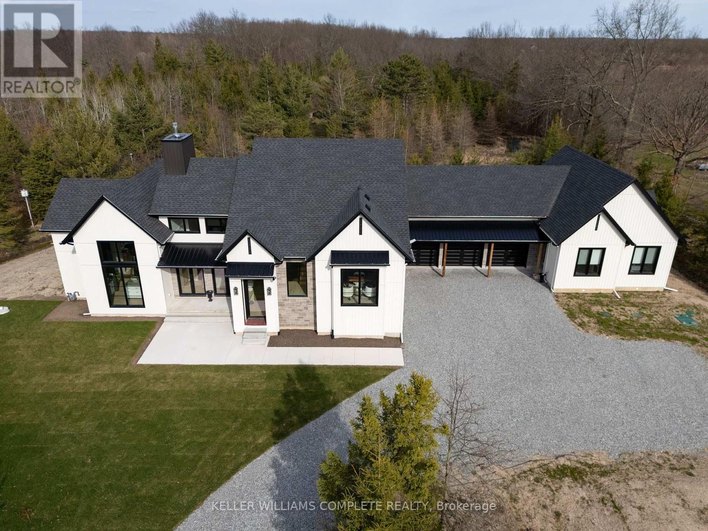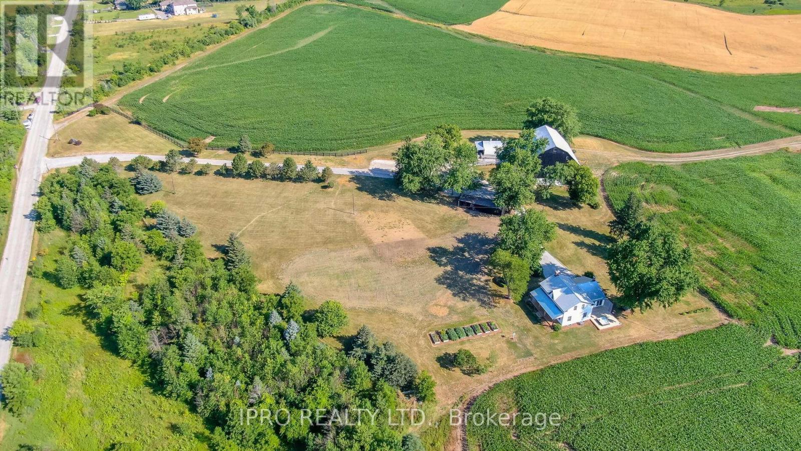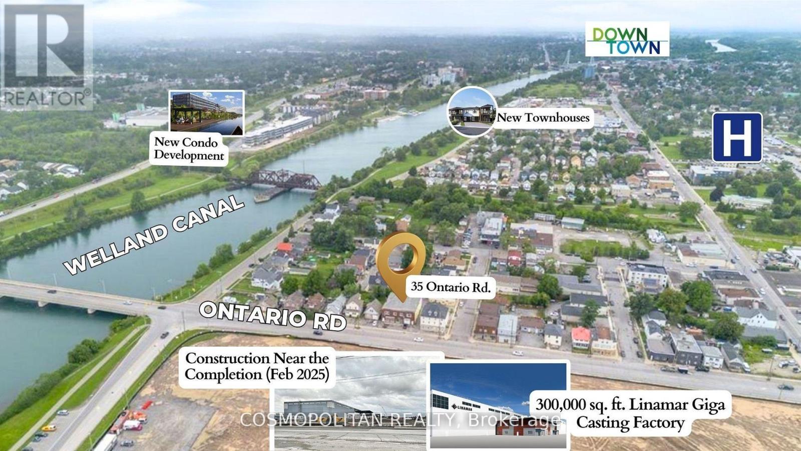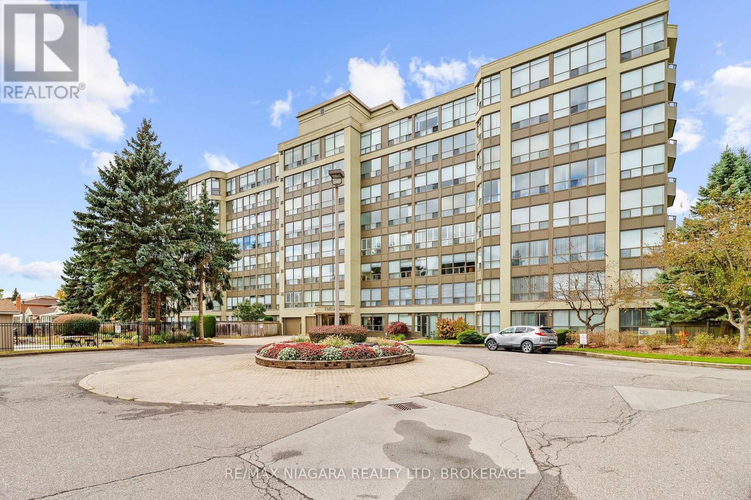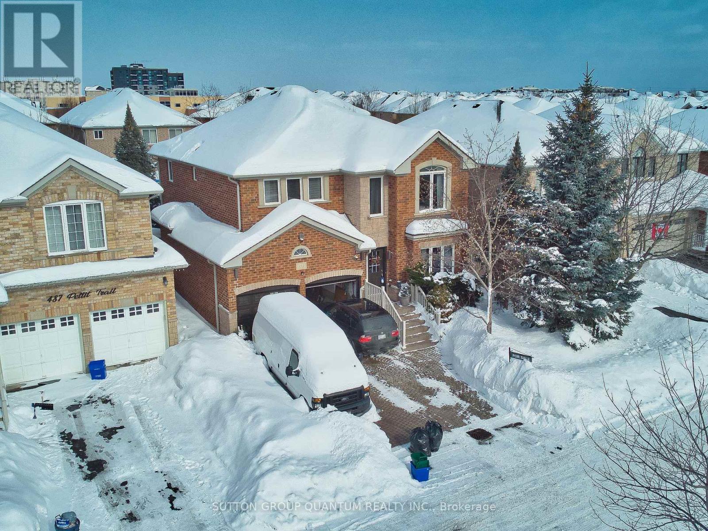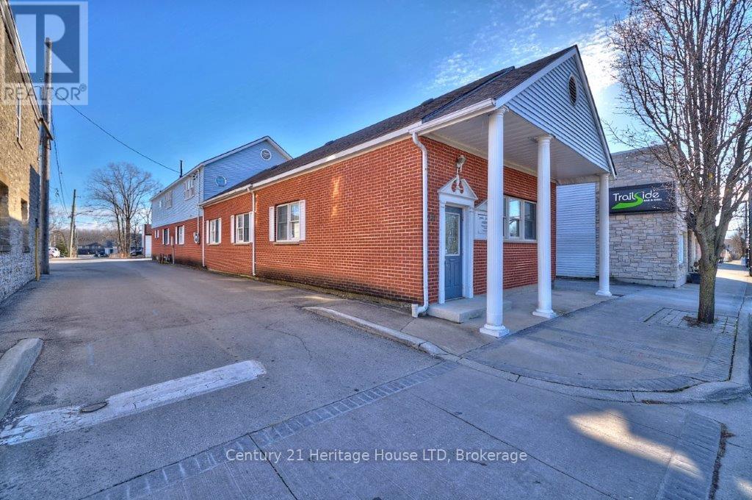6107 Barker Street
Niagara Falls (Dorchester), Ontario
Beautiful 2,000+ sq.ft. 2.5 sty built in 1915 on impressive 67.60 ft. X 183 ft. treed lot. Walking district to Fallsview Tourist District. Extensively renovated interior. Formal living room with original stain glass windows, fireplace. Gleaming hardwood throughout the main floor. Large formal dining room. Custom kitchen wall to wall pantry cupboards, breakfast bar overlooking main floor den with gas fireplace . Gas stove, dishwasher, fridge and custom range hood. 2 pc bath. Second floor with 3 bedrooms to include oversized primary. Main bath with claw tub and separate walk in shower. 2nd floor laundry room. Walk up 3rd floor perfect as a studio/home office/kids play room. Full basement, 2nd set washer/dryer, furnace and air replaced 2020. Shingles approx. 10 yrs. 100 amp breakers. Private sit out front porch, attached garage, tranquil backyard, large patio area and no rear neighbours. Close to shopping, highway access and border. This amazing Century home awaits you. (id:55499)
Royal LePage NRC Realty
702 - 2365 Central Park Drive
Oakville (Ro River Oaks), Ontario
Discover Unmatched Living in Oakville's River Oaks. Situated in the vibrant River Oaks neighborhood of Oakville, this modern, north-east facing suite provides an exceptional lifestyle. This one-bedroom, one-bathroom suite epitomizes comfort and modern style, providing a cozy yet sophisticated living space. The property is designed to cater to all residents with a variety of amenities that enhance both lifestyle and leisure living. Featuring new hardwood floors that shine with the plentiful natural light, while the granite kitchen countertops and stainless steel appliances enhance your culinary adventures. Convenience is found with the in-unit laundry and a balcony to enjoy either morning or night! Embrace the anticipation of summer with an indoor sauna and a spacious gym, perfect for staying active year-round. Look forward to outdoor relaxation with a well-kept BBQ area and a pool, providing an ideal setting for unforgettable social gatherings. Additionally, enjoy the convenience of one underground parking space, a storage locker, and ample guest parking, ensuring a seamless and enjoyable living experience. This suite truly offers a harmonious balance of comfort, style, and practicality in one of Oakville's most sought-after neighborhoods. Everything you need is within a 5min walk - Restaurants, Grocery, Department Stores, walking Trails & so much more! **EXTRAS** The suite's 24-hour security and prime location in Oakville ensure that everything you need is just a step away. Whether it's grocery shopping, dining, or indulging in retail therapy, you can reach your destination within a short walk! (id:55499)
Exp Realty
12707 Ninth Line
Halton Hills (Rural Halton Hills), Ontario
What a property!! 153 Picturesque acres of rolling property with two ponds all located in Glen Williams. Simply stunning views!! Income generating property that potentially has three revenue streams. Currently 110 acres are being rented out to local farmer at $120 per acre, farm house is rented at $3,200 a month and commercial building could be rented at $25 per sq ft and is 3000 sq ft. Potential yearly income of $120,000 plus. There are three great structures on the property; original 2 storey 3 bedroom farm house, 3000 sq ft Quonset building, and Barn and Drive in shed. **EXTRAS** Property is located in the greenbelt, minutes to downtown Glen Williams, next to estate subdivision, unused gravel pit located at the back of the property. (id:55499)
Ipro Realty Ltd.
12707 Ninth Line
Halton Hills (Rural Halton Hills), Ontario
What a property!! 153 Picturesque acres of rolling property with two ponds all located in Glen Williams. Simply stunning views!! Income generating property that potentially has three revenue streams. Currently 110 acres are being rented out to local farmer at $120 per acre, farm house is rented at $3,200 a month and commercial building could be rented at $25 per sq ft and is 3000 sq ft. Potential yearly income of $120,000 plus. There are three great structures on the property; original 2 storey 3 bedroom farm house, 3000 sq ft Quonset building, and Barn and Drive in shed. **EXTRAS** Property is located in the greenbelt, minutes to downtown Glen Williams, next to estate subdivision, unused gravel pit located at the back of the property. (id:55499)
Ipro Realty Ltd.
3047 Trailside Drive
Oakville (Go Glenorchy), Ontario
Brand New Freehold Townhouse End Unit Backing To A Ravine. Featuring 3 Bedrooms And 3Bathrooms. Laminate Flooring Throughout. Enter Into A Spacious Great Room On The Ground Floor. The Kitchen Is A Chef's Dream, Featuring A Breakfast Area, Modern Appliances, And Quartz Countertops And Backsplash , Along With A Separate Dining Space For Entertaining. Enjoy The Seamless Flow From The Living Room To A Walk-Out Terrace, Ideal For Relaxing. The Master Bedroom Boasts A Luxurious 4-Piece Ensuite And A Private Balcony, Providing A Serene Retreat. Surrounded by Fine Dining, Top Shopping Destinations, A Beautiful Shoreline, And Exceptional Public And Private Schools In The Gta. Conveniently Located Near Highways 407 And 403, GO Transit, And Regional Bus Stops. **EXTRAS** LED lighting throughout the home, Tankless Domestic Hot Water Heater, Stainless steel hood fan, Island with one side waterfall, One Gas connection for barbeque in the back yard. One hosebibb in the back yard and in the Garage. (id:55499)
Royal LePage Signature Realty
3140 Staff Avenue
Lincoln (Lincoln-Jordan/vineland), Ontario
Beautiful country home just minutes from everything! This A-Frame "Lindal Cedar Home" has plenty of space both inside and out. Situated on almost an acre and backing onto 16 Mile Creek, this unique country home is sure to please. Spectacular vaulted ceilings and a wall of windows makes you feel like you are living in a nature retreat. The main floor primary bedroom has a partially glassed roof allowing you to "sleep under the stars". The main floor also has a woodstove and there is a beautiful solarium leading to the wraparound deck. The second floor consists of a large bright family room/loft/office with its own balcony where you can often see deer and other wildlife in the distance. The full basement is partially finished and has a dry sauna for you to enjoy on those cool winter nights. This amazing home is also within walking distance to three wineries, including Sue-Ann Staff Winery which is a fly-in winery with a grass landing strip! (id:55499)
Revel Realty Inc.
484 Balsam Street
Welland (West Welland), Ontario
Beautiful well cared for bungalow in a quiet sought after area of Welland. Close to all amenties and highway access. With just over 1400 sqft of living space on the main level, this home is perfect for those looking for the convience of one floor living. The bright Livingroom and Diningroom combination has ample space, lots of natural light and gleaming hardwood floors. The access to the 3 season sunroom off this area provides a great space to lounge, entertain and have your morning coffee. On the otherside of the home there is a Den/office space, a Bedroom, Guest bath and your primary bedroom with a full wall of double closets, hardwood floors and 3 pc ensuite. For added convience there is a large main level laundry area with plenty of storage. The lower level is finished with a Family room with gas fireplace, a full bath and 2 additional bedrooms with large windows and double closests. There is a workhop room for all your tools work bench and storage needs The rear yard is fully fenced and private. Updates include windows, furnance and roof, all the major items are taken care of so you can easily put your own style in place here. Call for your personal showing. (id:55499)
Royal LePage NRC Realty
7741 Shadbush Lane
Niagara Falls (Brown), Ontario
Fantastic 2 storey home located in a sought after Niagara Falls neighbourhood! This bright home offers 4+1 bedrooms and 3+1 baths. As soon as you walk in you will notice the airy open concept main level that features tiled flooring and engineered hardwood. The kitchen is complete with an island, quartz counters & under cabinet lighting. On the second floor are 4 spacious bedrooms, the primary bedroom has an en-suite bathroom. Laundry is conveniently located upstairs as well. The basement is finished and perfect for an in-law suite situation. There is a separate entrance that leads downstairs and you will notice a spacious rec-room, bedroom, full bathroom, laundry & kitchenette. The location is ideal you have every amenity necessary near by - Costco, Walmart, grocery stores, banks, restaurants, schools, parks and more! Backing onto a beautiful pond so no rear neighbours! (id:55499)
Exp Realty
Cosmopolitan Realty
3901 White Road
Port Colborne (Bethel), Ontario
Welcome to this absolutely stunning custom-built bungalow with loft, completed in 2024, nestled on just under 6 acres of serene land. From the moment you step through the front door, you'll be captivated by the open-concept layout, soaring cathedral ceilings, and an abundance of natural light streaming through oversized black-trimmed windows. Designed with both elegance and functionality in mind, the main living area features herringbone-pattern hardwood floors, a striking built-in gas fireplace with custom shelving, and expansive sliding patio doors that lead to a fully covered, private outdoor retreat perfect for entertaining or enjoying peaceful evenings. The dining room is tucked into a cozy nook, complete with built-in cabinetry and shelving for stylish, ample storage. The kitchen is truly a chefs dream, boasting black lower cabinets, natural oak uppers, granite countertops, a gas cooktop, a spacious butlers pantry, and storage galore. The luxurious primary suite is its own private escape, with patio doors to the covered deck, a gas fireplace, a spa-like ensuite, and a walk-in closet featuring a center island and built-in vanity. Also on the main level, you'll find a gorgeous laundry room, a chic powder room, and a thoughtfully designed mudroom with a custom dog bath. Just up a few steps, a stunning library with custom shelving awaits, and the loft offers a fully equipped gym, an additional bedroom, and a 4-piece bath. But there's more this home also features a fully self-contained in-law suite on the opposite side of the 3-car garage, with its own private entrance, living room, kitchen, bedroom, laundry, and 4-piece bath. Every inch of this home has been meticulously crafted with no detail overlooked. Its truly one-of-a-kind and checks every box on your dream home list. (id:55499)
Keller Williams Complete Realty
306 - 1670 North Service Road E
Oakville (Qe Queen Elizabeth), Ontario
*Brand new* commercial unit for many office or professional uses in a newly constructed office condominium. Featuring a well-lit ravine-facing large shell unit equipped with self-contained heating and AC unit, plumbing and high ceilings and ton of free parking. *Amazing location!* easy access to QEW, 403, 401, 407, direct transit to GO, steps to the Oakwoods Business Park featuring various shopping and lunch options. Perfect for your new office! **EXTRAS** Building amenities including: common boardrooms, kitchen lounges, free parking. Unit in shell condition including water connection. (id:55499)
Royal LePage Ignite Realty
12707 Ninth Line
Halton Hills (Rural Halton Hills), Ontario
What a property!! 153 Picturesque acres of rolling property with two ponds all located in Glen Williams. Simply stunning views!! Income generating property that potentially has three revenue streams. Currently 110 acres are being rented out to local farmer at $120 per acre, farm house is rented at $3,200 a month and commercial building could be rented at $25 per sq ft and is 3000 sq ft. Potential yearly income of $120,000 plus. There are three great structures on the property; original 2 storey 3 bedroom farm house, 3000 sq ft Quonset building, and Barn and Drive in shed. **EXTRAS** Property is located in the greenbelt, minutes to downtown Glen Williams, next to estate subdivision, unused gravel pit located at the back of the property. (id:55499)
Ipro Realty Ltd.
55 Willson Road
Welland (Prince Charles), Ontario
Pride of ownership shines throughout this beautifully renovated two-storey home on a big lot located in a prime Welland neighbourhood close to all amenities. The main floor features a tile entryway, a spacious living and dining area with hardwood flooring, vaulted ceilings, and a gas fireplace. The kitchen offers granite countertops, oak cabinets, stainless steel appliances including a gas range, and a patio door replaced in 2024 leading to a two-tiered deck with a double gazebo and gas BBQ hookup. A 2-piece powder room, main floor laundry, and access to the 1.5 car garage complete the main level. The staircase was updated in 2020. Upstairs offers 3 bedrooms with hardwood throughout, including a large primary suite with double walk-in closets and a 4-piece ensuite, along with an additional 4-piece bath. The fully finished basement (2023) includes a kitchenette with quartz countertops, solid wood soft-close cabinets, pot lights, California shutters, luxury vinyl flooring, two mini fridges, a cold cellar, and ample storage. Additional highlights include a large fully fenced yard (with an irrigation system (front, back, and boulevards), a storage shed with concrete floor, a walk-out from the basement, a 200 amp panel, full exterior waterproofing with Delta wrap, and a comprehensive alarm system throughout the home. The front door was replaced two years ago, completing this move-in-ready gem. (id:55499)
RE/MAX Niagara Realty Ltd
35 Ontario Road
Welland (Lincoln/crowland), Ontario
Exceptional Investment Opportunity 8% CAP Rate with Room to Grow!Discover 35 Ontario Road, a fully leased, mixed-use gem offering strong cash flow and future upside. Perfectly positioned in central Welland, directly across from the soon-to-open Linamar Giga Casting Factory a 300,000 sq. ft. facility launching in February 2025 and bringing over 200 new jobs to the area. This solid investment currently yields an 8% CAP rate, with the potential to reach 9.4% through expansion or rental optimization. The property includes 4 self-contained residential units (3 two-bedroom, 1 three-bedroom) each with private entrances and separate hydro meters plus 2 street-level commercial spaces, one of which is owner-occupied, offering a fantastic opportunity for entrepreneurs looking to set up shop. Its high-traffic location is ideal for retail or a convenience store, with no direct competition nearby and a growing residential base. Nestled beside a new community of 100+ townhomes by Multani Homes and adjacent to a future 23-unit apartment development, this property sits at the center of Wellands booming growth. The deep 165 ft lot offers impressive development potential zoning allows up to 8 stories, with plans available for an additional 4 residential units. A newer roof (2017) and on-site parking for up to 20 vehicles make this a low-maintenance, turn-key asset. Minutes from the Welland Canal, transit, highways, and major projects like Empire Homes, this is an unbeatable opportunity for investors seeking both immediate returns and long-term appreciation. Information Brochure available in the Listing Attachments. (id:55499)
Cosmopolitan Realty
3495 Edinburgh Road
Fort Erie (Black Creek), Ontario
Calling all car lovers and trade workers! 3 bedroom, 2 bath bungalow with massive detached garage! 2025 updates include: windows on main floor, front and back exterior doors, luxury vinyl flooring upstairs and down, new trim throughout, kitchen and bathroom countertops, light fixtures and electrical receptacles, new paint throughout and more! It feels like a brand new house! Everyone will love the garage which has a 2 pc bathroom and furnace. The garage can comfortably fit two vehicles with plenty of room for your tools! Located in lovely Stevensville, close to the Netherby QEW exit. You will love the convenience of highway access two exits south of the future South Niagara hospital while being walking distance to the Niagara Parkway and Black Creek. (id:55499)
Revel Realty Inc.
820 Speck Crossing
Milton (Co Coates), Ontario
This charming Mattamy home offers 2,144 sqft of living space in the sought-after Hawthorne Village community. Ideally located, just a short walk to parks, splash pads, and schools. The large eat-in kitchen features stainless steel appliances, a double sink, and a walk-out to the backyard patioperfect for entertaining or relaxing. The cozy family room boasts a gas fireplace with backyard views, while the open dining and living room with hardwood floors are ideal for hosting. Upstairs, enjoy 4 spacious bedrooms, including a primary bedroom with a walk-in closet and an ensuite with a soaker tub. The unfinished basement with a rough-in for a bathroom offers endless customization potential. Close to shopping, dining, highways, and Kelso Conservation Area, this home has it all! (id:55499)
Royal LePage Real Estate Services Ltd.
306 - 1670 North Service Road E
Oakville (Qe Queen Elizabeth), Ontario
*Brand new* commercial unit for many office or professional uses in a newly constructed office condominium. Featuring a well-lit ravine-facing large shell unit equipped with self-contained heating and AC unit, plumbing and high ceilings and ton of free parking. *Amazing location!*easy access to QEW, 403, 401, 407, direct transit to GO, steps to the Oakwoods Business Park featuring various shopping and lunch options. Perfect for your new office! **EXTRAS** Building amenities incl: common boardrooms, kitchen lounges, free parking. Unit in shell condition including water connection. Unit to be renovated by the Tenant. (id:55499)
Royal LePage Ignite Realty
N/a Vine Street S
St. Catharines (E. Chester), Ontario
Welcome to the next exciting townhome development opportunity in St. Catharines. Spanning over 2.65 acres, this site offers endless potential - proposed for either 61 stacked townhomes or 42 standard townhomes. Ideally located near the QEW, Downtown St. Catharines, and Niagara-on-the-Lake. The site plan is currently pending, with flexibility for the new owner to customize it to their vision. Survey, concept plan, and pre-consultation notes are available upon request. Take advantage of a 50% development fee incentive - significant savings for your project. Contact us today for more information. (id:55499)
Revel Realty Inc.
303 - 5100 Dorchester Road
Niagara Falls (Morrison), Ontario
Welcome to 5100 Dorchester Road, Unit 303, Niagara Falls. Dufferin Place has set the standard for an exceptional condo living experience in Niagara for decades. This rare opportunity to own a 2-bedroom End Unit has arrived, offering a unique floor plan, setting it apart from most. Features large open living room with hardwood flooring, amazingly bright and cozy corner sitting room, large dining area and pristine kitchen with plenty of cupboard and counter space. Large Master Bedroom suite features 2 double closets and 4 pc ensuite bathroom. Additional 2nd bedroom and 3pc bath are perfect for when you have family or guest staying with you. Laundry Room has extra room for storage. You will enjoy living in the quiet and bright end unit. A very welcoming and open secure building, with party room, exercise room, lounge area and well-maintained heated swimming pool. Your underground parking spot and exclusive locker are located close to elevator. The extensive condo service package includes: Building Insurance, Building Maintenance, Basic Cable TV, Common Elements, Land Line, Ground Maintenance/Landscaping, Heat, Hydro, Water, Parking, Storage Locker, Private Garbage Removal and Snow Removal (id:55499)
RE/MAX Niagara Realty Ltd
6362 Galaxy Drive
Niagara Falls (Stamford), Ontario
Welcome to 6362 Galaxy Drive, a beautiful, move-in-ready family home in the highly sought-after north end of Niagara Falls! This spacious detached property offers everything a family needs, featuring 3 generous bedrooms and 3.5 bathrooms. Situated in a quiet, family-friendly neighborhood close to schools, parks, shopping, and with easy access to the QEW, this home is the perfect place to settle in and enjoy all that the area has to offer. Book a showing today! May 1st, 2025 possession date preferred *Please note that the property can be furnished, unfurnished, or a combination of both.* (id:55499)
Revel Realty Inc.
119 Willowbrook Drive
Welland (West Welland), Ontario
Nestled within an exclusive enclave of Vanier Estates, this custom-built luxury estate in Welland offers over 5,000 sq. ft. of opulent living space on a serene, private lot backing onto conservation land. Showcasing exquisite craftsmanship throughout, this home is designed to impress with an open-concept layout that flows seamlessly from room to room, ideal for grand entertaining and everyday elegance.The heart of the home is a chefs kitchen equipped with premium appliances, two generous islands, custom cabinetry, and a fully outfitted butlers station. Overlooking the meticulously landscaped grounds, this space opens effortlessly to the main living area with its sophisticated design elements and smart home technology.The primary suite provides a private retreat, complete with a walk-in closet featuring custom cabinetry and a spa-inspired ensuite with heated floors. Outside, immerse yourself in resort-style living with a fiberglass pool, custom pergola, and multiple covered outdoor spaces designed for relaxation and entertainment.A property of this caliber, with advanced tech and luxurious finishes at every turn, offers a rare blend of privacy and prestige just moments from local amenities. Discover unparalleled luxuryschedule your private tour today. NOTE Seller is a registered real estate broker. (id:55499)
The Agency
3390 Fox Run Circle
Oakville (Br Bronte), Ontario
This Recently Renovated And Upgraded Property Is A Masterpiece Of Modern Living, Offering Over 3,500 sqft Of Luxurious Living Space. The Home Includes 4+1 Bedrooms And 4+1 Bathrooms, With A Professionally Finished Basement That Features A Bedroom, Full Bathroom, And Recreational Rooms. The Family Room Is Designed For Both Relaxation And Style With A Built-in Wall Unit. Engineered Hardwood Floors Throughout. The Beautiful Staircase With Glass Accents Adds A Touch Of Sophistication. The Open Concept Kitchen Is Equipped With High-end Appliances, Making It A Chef's Dream. The Home Is Adorned With A Generous Use Of Pot Lights, And Features Automated Lights And Blinds For Added Convenience. Featuring All-new Windows, New Garage Doors, A Brand New Permitted Outdoor Living Space, And A Brand New Clear Water Pool, This Home Offers Luxurious Comfort And Style. The Large Windows And Oversized Kitchen Sliding Doors Flood The Living Spaces With Natural Light, Creating A Bright And Welcoming Atmosphere. This Exceptional Home Is Perfectly Situated Within Walking Distance Of Great Amenities, Including Shell Park, Lakefront Beaches Such as Shell Park Beach, Shell Dog Park, And Nature Trails. Additionally, It's A Short Drive To Downtown Bronte, Known For Its Fantastic Shops And Restaurants. (id:55499)
RE/MAX Escarpment Realty Inc.
491 Pettit Trail
Milton (Cl Clarke), Ontario
This beautifully maintained home is located in one of the best areas of Milton, offering not only fast access to HWY 401 but also proximity to fantastic schools within walking distance, making it ideal for families. The home sits on a quiet, low-traffic street and is just minutes from the Community Recreation Centre, perfect for fitness and family activities. Major shopping centers are a short drive away, providing convenience for all your needs. With approximately 2400 square feet of living space, this all-brick detached home features nine-foot ceilings, an open-concept kitchen, breakfast, and family room with a walk-out to a private, tree-lined garden. The living and dining rooms are separate yet elegant, enhanced by spotlights and decorative columns. The home has four large bedrooms, including a master suite with a walk-in closet and a spacious ensuite featuring a tub and separate shower. Real hardwood floors on the main floor and in the master bedroom add warmth and charm. Recent upgrades include a newer roof, quality vinyl windows, and an owned hot water tank. The oversized interlock driveway accommodates up to four cars, along with a double-car garage with newer Garage Doors. Meticulously maintained by the original owners, this home is exceptionally clean and in move-in condition, with a large, private lot offering peaceful outdoor space. Flexible closing is available, making this an outstanding opportunity to live in a vibrant and convenient community. (id:55499)
Sutton Group Quantum Realty Inc.
288 Ridge Road N
Fort Erie (Ridgeway), Ontario
Discover the Best of the Area: Prime Office/Retail Space Available in Downtown Ridgeway. This outstanding office space is situated in the vibrant heart of downtown Ridgeway, a highly sought-after location. Formerly home to a reputable law firm, the building underwent significant renovations in 1986, ensuring it remains in excellent condition. The property boasts a full basement, an inviting main floor reception area with offices, a convenient washroom, and a staff lunchroom/kitchen. On the upper level, you'll find additional office space, a spacious boardroom/library, and another bathroom. Furthermore, with the appropriate permits, the upper floor offers an exciting possibility for potential residential legal living quarters. The building also features on-site parking for two cars at the rear, along with plenty of on-street parking. The asphalt shingles were recently updated in 2017 and are in excellent condition. (id:55499)
Century 21 Heritage House Ltd
RE/MAX Niagara Realty Ltd
V/l Longtent Avenue
Fort Erie (Lakeshore), Ontario
Building lot ready to go. No severance required. The lot 60 X 90. Wonderful location with short walk to popular Niagara River Parkway. Much available in the area with easy access to the Peace Bridge and Buffalo NY.. Famous Crystal Beach and quaint downtown Ridgeway provide much in summer fun, restaurants, weekly market, shopping and year round walking/biking trail. A seldom available project to really be excited about. (id:55499)
D.w. Howard Realty Ltd. Brokerage


