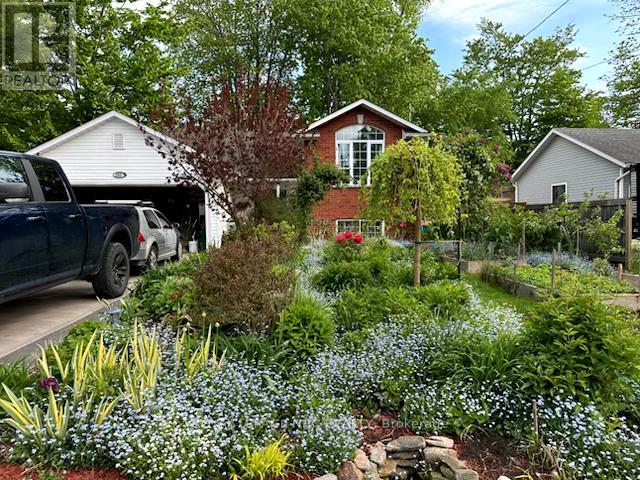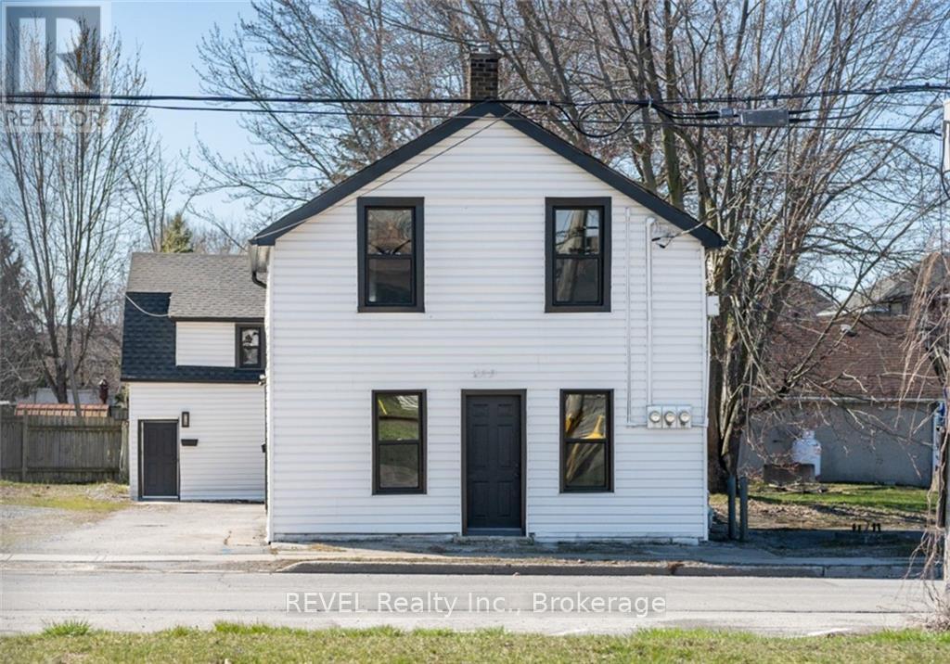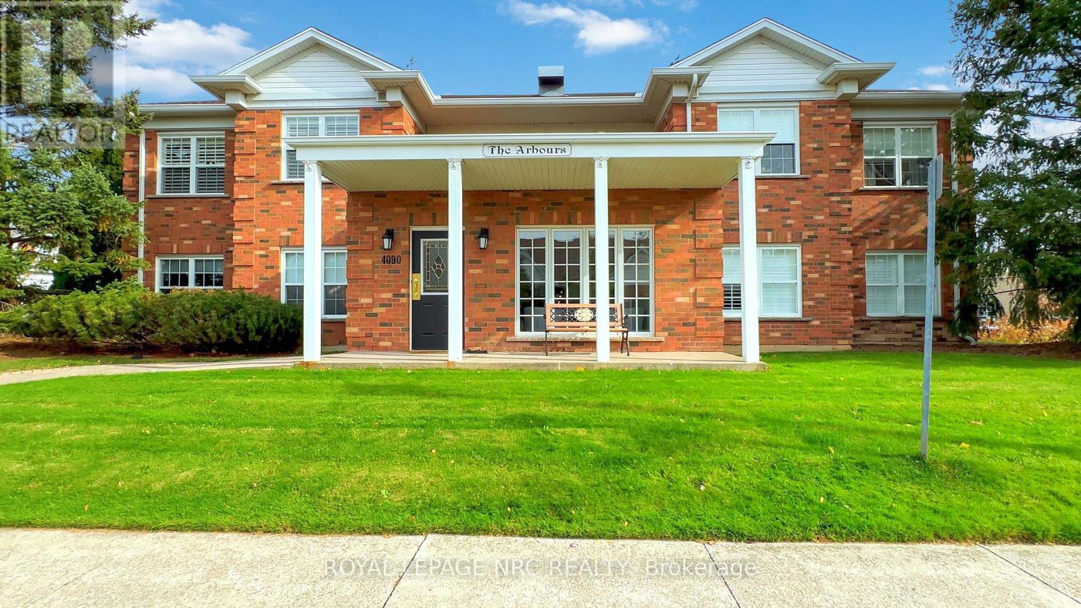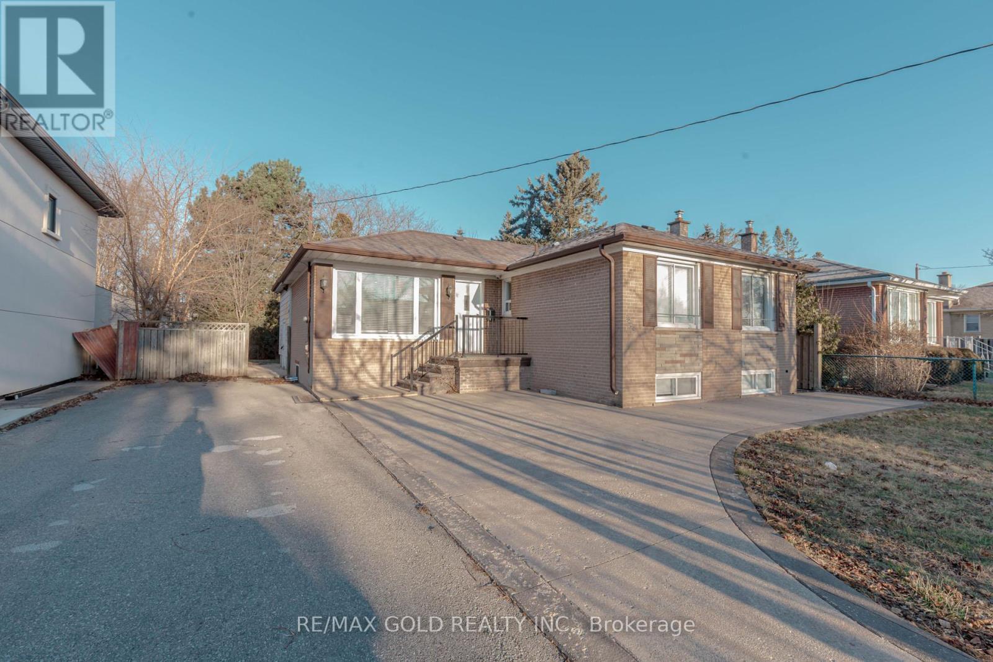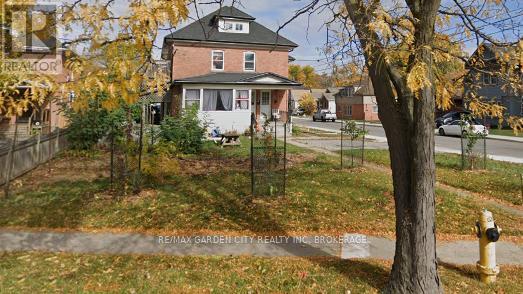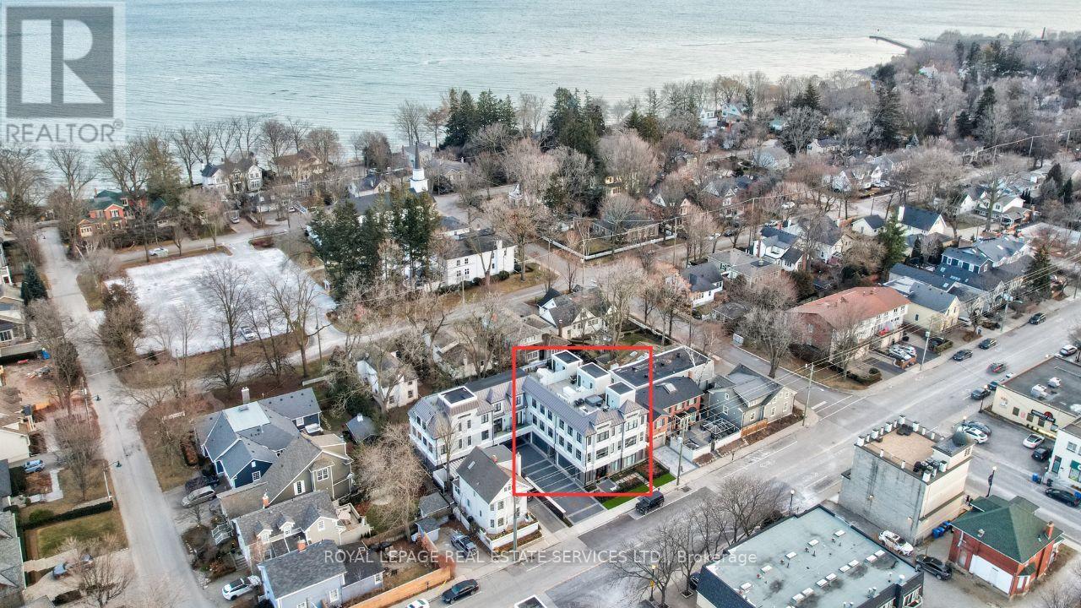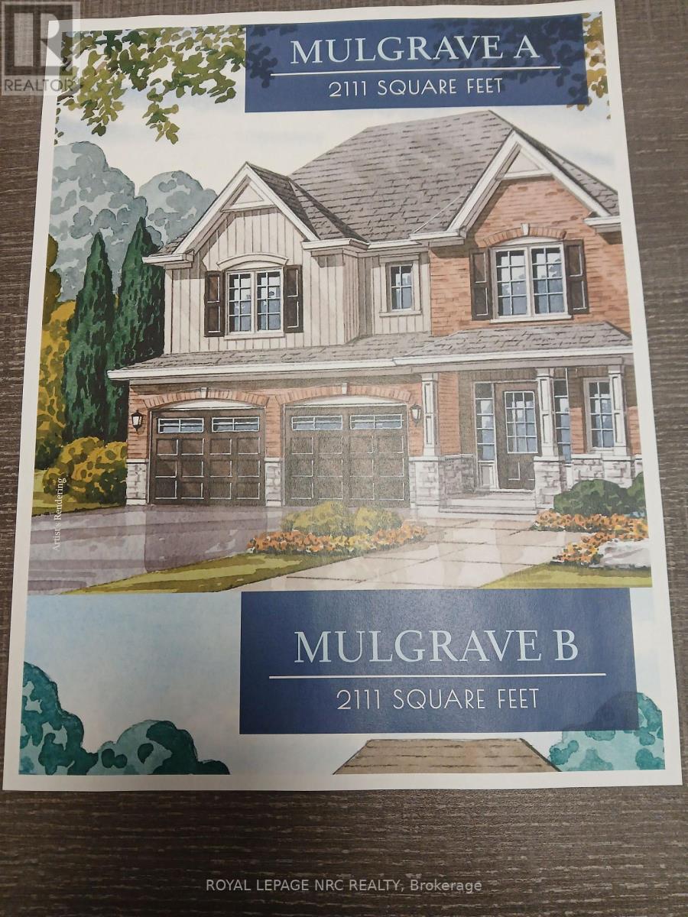3317 Jewell Avenue
Fort Erie (Ridgeway), Ontario
LOOKING FOR EXTRA LIVING SPACE? THIS 4 BEDROOM 2 BATH HOME SITUATED ON A QUIET STREET IN THE THUNDERBAY AREA OF RIDGEWAY. MAIN FLOOR OFFERS LARGE OPEN CONCEPT KITCHEN/DINING AREA AND LIVING ROOM, WALK-OUT FROM KITCHEN OVERLOOKING THE BACK YARD, 2 BEDROOMS AND A FULL BATH. LOWER LEVEL COMPLETE WITH 2 EXTRA BEDROOMS, FAMILY ROOM (CURRENTLY USED AS A 5TH BEDROOM), LAUNDRY ROOM AND 3PC BATH. OUTDOOR FEATURES INCLUDE BRAND NEW CONCRETE DRIVEWAY, BEAUTIFUL GARDENS IN FRONT AND REAR YARD, FULLY FENCED REAR YARD (id:55499)
Royal LePage NRC Realty
427 Louisa Street N
Fort Erie (Lakeshore), Ontario
DONT MISS OUT ONE OF THE BEST LOCATION IN FORT ERIE------WELCOME TO A BRAND NEW 2 STOREY FREEHOLD TOWNHOUSE ,1362 SQFT WITH 3 SPACIOUS BEDROOMS & 2 BATHROOMS . - Conveniently located close to all amenities in a peaceful and safe area .Main Floor offers an Open Concept Spacious kitchen combined with family room and dining rooms -Second Floor offers a spacious primary bedroom with Ensuite plus 2 additional bedrooms & 1 bathroom. Unfinished basement waiting for you to customize to your liking- Amenities in the area includes shopping, walking trails, Lake Erie, beaches All finishes to be selected during Design Centre meeting with the builder . Dimensions including floor spaces & lot sizing may differ from that quoted. Contact LA for more informationor inquire about other lots available (id:55499)
Royal LePage NRC Realty
53 Church St Street E
Welland (Prince Charles), Ontario
Charming three-bedroom, 1.5 bath bungalow blends timeless craftsmanship with thoughtful updates in a peaceful, walkable Weiland neighbourhood. The distinctive flagstone exterior makes a bold first impression - perfect for those who appreciate stonework and natural materials. Inside, original wood trim, solid wood doors, and hardwood floors add warmth and character throughout. The spacious living room is highlighted by a wood stove and brick feature wall, open concept, modern kitchen, renovated four-piece main bathroom, The unfinished basement includes a two-piece bathroom and laundry room, with great potential to create a future rec room. The private, fully fenced side-yard courtyard offers a serene space for outdoor entertaining or quiet relaxation, and the large carport provides convenient storage options. Located just steps from the Welland Canal scenic walking trails minutes from Merritt Island Park, downtown shops and restaurants, schools, and Niagara College. Outstanding value and lifestyle for first-time buyers and downsizers alike make this one yours! (id:55499)
RE/MAX Niagara Realty Ltd
448 Dymott Avenue
Milton (Ha Harrison), Ontario
Stunning detached home in the heart of Harrison Community offers a bright, open-concept main floor filled with natural sunlight, complemented by beautiful hardwood floors. The spacious kitchen is perfect for family meals and gatherings, while a second living room upstairs adds extra space for relaxation. With 4 parking spaces, there's plenty of room for family and guests. The home is situated in a quiet, peaceful neighborhood yet is conveniently close to restaurants, shopping, coffee shops, schools, and parks, providing the perfect balance of tranquility and accessibility. (id:55499)
Royal LePage Signature Realty
103 - 383 Main Street E
Milton (Om Old Milton), Ontario
Spacious 1,150 sq. ft. Kiwi model with 2 bedrooms plus den and two owned parking spots, conveniently located downtown within walking distance to many amenities including shopping and restaurants. This like new unit has been freshly painted and has 9' ceilings and hardwood floors. The kitchen has a breakfast bar, stainless appliances & granite and is open to the large living room with a walk out to a private patio. The primary bedroom has a walk-in closet and ensuite with a glass shower. The main bath has a relaxing soaker tub. In addition to the 2 bedrooms there is a good sized den that could be utilized as an office, tv room or nursery. For additional storage there is an owned storage unit. Geothermal heating and cooling and solar panels keep utilities and condo fees low ($503.16). The exercise area, meeting or party room, games room and ample visitor parking further add to the enjoyment of living at 383 Main. There is an alarm system in the unit. (Presently not monitored). (id:55499)
Royal LePage Meadowtowne Realty
4725 Third Avenue
Niagara Falls (Cherrywood), Ontario
This impressive 2 1/2 storey home is loaded with original character with all the modern touches! Situated on a very large lot with yard space plus a detached 24ft X 22ft DOUBLE GARAGE with hydro and loft that any mechanic or hobbyist is craving. Rich wood trim and floors, original banister and gorgeous brass-trimmed French doors will greet you on entry. Huge kitchen with addition boasting brand new skylights. So light and bright! The second floor has 3 bedrooms and a converted space for a very large five-piece bathroom with jetted tub, stand up shower and double sinks. Perfect for a large family. Bonus area; the full staircase to the third-floor attic space is ready for final touches and would make a great fourth bedroom, play area of office space. The cozy front porch is private and is a perfect place to relax. The full height basement is great for storage plus offers a cellar and a rough-in for a second bathroom if desired. The tree-lined and family-friendly street is in a quiet neighbourhood. Many new windows installed in 2020 and new light fixtures throughout. New furnace (2022), new sump pump, backwater valve and battery back-up (2022), break panels in the house and in the garage (2021) & central air. The roof was replaced in 2013. Don't miss this! What a large and beautiful family home. (id:55499)
Royal LePage NRC Realty
13 Violet Street
St. Catharines (Grapeview), Ontario
"THIS STYLISH 2.5 STOREY IS OVER 1900 SQ/FT OF PROFESSIONALLY RENOVATED LIVING SPACE ON 3 LEVELS!" The spacious foyer welcomes you to the open floor plan that features hardwood flooring, 9 foot ceilings, ample pot lights and main floor laundry. The dining area leads to a walk-out to a two-tiered backyard deck that is amazing for entertaining! The trendy kitchen has extended cabinetry, granite and stone countertops, a breakfast bar, wine rack, backsplash and stainless steel appliances (2018). The second floor has 3 bedrooms and a beautifully renovated 5pc bathroom that includes a soaker tub and double sinks! The fully finished third floor has a 4th bedroom and a generous living space. This home is located on a quiet street next to the Merritt Trail. There are many amenities nearby including the new hospital, shopping, schools and easy highway access. This is a perfect home for a growing family or anyone looking for a move-in ready home. (id:55499)
Royal LePage NRC Realty
333 - 2486 Old Bronte Road
Oakville (Wm Westmount), Ontario
Welcome to unit 333 at Oakville's Mint Condos. Enjoy comfort, functionality, and quiet privacy in this unique, well maintained unit. Upgraded finishes, 9ft ceilings, built-in kitchen island, quartz countertops throughout and ample storage are just some of the features this spacious unit offers. Conveniently located minutes from the 407, QEW, Restaurants, Shops and Hospitals, this condo is perfect for commuters and homebodies alike. This unit includes 2parking spaces (Rarely offered) and a storage locker. (id:55499)
Royal LePage Signature Realty
3369 Burnhamthorpe Rd Road W
Milton (Mi Rural Milton), Ontario
Invest in the future potential development of Milton. This 51-acre investment opportunity is located right at the border of Milton, Oakville, and Burlington. Currently utilized for farming and generates excellent additional rental income annually. The property includes a 1.5-story farmhouse with 3 beds, 1 bath, an attached garage and features a 65' x 180' storage coverall building. Located close to the CN Intermodal Terminal Hub in Milton currently under construction, set to become a 500+ acre business park, this area is poised for growth in the Golden Horseshoe, making this is a prime opportunity for investment. Don't miss out on this chance to secure valuable land with significant potential for future development and income generation. (id:55499)
Right At Home Realty
2235 Hummingbird Way
Oakville (Wt West Oak Trails), Ontario
Opportunity knocks... This corner bungalow townhome offers 2+1 bedrooms with potential of 3 washrooms, perfect for one-floor living. A blank canvas ready for your creative development. Property has a lot of potential and located in a fantastic prime area of West Oak Trails. Separate entrance to the basement where you have the ability to create an in-law suite or rental opportunity. Outside, you'll find a double car garage, private driveway, and a spacious backyard. This prime location is within walking distance to plazas, stores, parks, trails, schools, bus lines, and the Bronte Go Train station. The Oakville Trafalgar Hospital is just minutes away. Easy accessible access to QEW and 403. Don't miss this fantastic chance to make 2235 Hummingbird Way your dream home! HOME WILL BE SOLD IN AS-IN-CONDITION. (id:55499)
RE/MAX Professionals Inc.
129 Durham Street
Port Colborne (East Village), Ontario
This exceptional property offers four spacious suites; two in the front building - both equipped with 2 beds + 1 bath.. and two units in the rear - both equipped with 1 bed + 1 bath. With three units vacant at closing, you'll have the opportunity to select your tenants and achieve premium market rents, with a potential yearly income of up to $70,000+ once the vacancies are filled. The tenanted unit rent being collected is $1645.00 monthly. Each suite is equipped with separate hydro and water meters, and sub-meters are installed, leaving only gas expenses for the landlord. Tenants benefit from ample off-street and street parking, as well as convenient on-site laundry facilities.Located in a highly desirable area with affordable property taxes, strong rental demand, and low vacancy rates, 129 Durham St represents a prime investment opportunity. The property sits in the picturesque city of Port Colborne, offering residents easy access to marinas, parks, and the scenic Welland Canal making it a highly attractive location for tenants seeking a balanced, active lifestyle. Recent improvements include a new furnace for units 3 and 4 (2022/2023) + new furnace for units 1 & 2 (2025), along with upgraded windows, roof, soffits, eavestroughs, and gutters. Additional cosmetic enhancements include newly installed interior and exterior doors, as well as modernized kitchens. With excellent insulation and thoughtful upgrades throughout, this property is both efficient and low-maintenance, offering long-term value for savvy investors. (id:55499)
Revel Realty Inc.
203 - 4090 John Charles Boulevard
Lincoln (Lincoln-Jordan/vineland), Ontario
Welcome home to comfort, convenience and charm! This beautifully updated one-bedroom condo offers an easy low-maintenance lifestyle in Heritage Village - a friendly and well-kept community - perfect for those seeking a relaxed setting with just the right amount of activity. Inside you'll find tasteful updates featuring a modern neutral paint colour, an enhanced kitchen with stainless steel appliances, durable vinyl plank flooring, updated light fixtures, refreshed bathroom with tub and shower all combined with both function and style. The living and dining room highlight a cozy fireplace with above-mounted television, already in place and included in the sale. The open layout has sliding doors that lead to an expanded balcony - ideal for growing flowers, enjoying your morning coffee or sunning in the warmer months. The spacious bedroom with generous closet is a true retreat and includes the added bonus of a second wall- mounted television and can easily accommodate a full furniture suite. A well-appointed four-piece bathroom offers both tub and shower plus the in-unit laundry room features a stackable washer and dryer and additional storage space - perfect for keeping everything neat and organized. Outside, is your exclusive covered parking spot and storage locker - giving you room for all the extras without the clutter. Included in your monthly condo fee of $447.88 are lots of extras like high-speed internet, Cogeco cable tv package, water, parking plus the Clubhouse, where you can enjoy an in-ground heated saltwater pool, wet and dry saunas, gym and fitness activities, card games, organized social activities plus a craft room and wood-working shop - there's something for everyone here! Whether you're looking to simplify, downsize or embrace a more relaxed pace, this inviting condo in Heritage Village is the perfect place to call home! (id:55499)
Royal LePage NRC Realty
2085 Bridge Road
Oakville (Wo West), Ontario
This Beautifully Renovated Bungalow Features 4 Spacious Bedrooms & 2 Full Washrooms on the Main Floor, Including a Master Bedroom with Its Own Ensuite Bath for Added Privacy and Comfort. The Fully Finished Basement Offers 2 Additional Bedrooms, a Full Washroom, a Kitchen, and a Cozy Living Room. Large Above-Grade Windows Allow Plenty of Natural Sunlight to Fill the Basement, Creating a Bright and Welcoming Space. The Backyard Is Perfect for Outdoor Entertainment with a Concrete Patio and a Charming Gazebo. Located in Desirable South Oakville, This Home Is Just Minutes Away from Bronte Harbour, Oakville GO Station, the QEW, Shopping Malls, and Excellent Schools. Ideal for Those Looking for Modern Living with Convenient Access to All the Amenities Oakville Has to Offer. **EXTRAS** A Storage Shed On The Side Of House. (id:55499)
RE/MAX Gold Realty Inc.
7778 White Pine Crescent
Niagara Falls (Brown), Ontario
3 Bedroom Middle Unit Townhome Available For Lease. Home Features A Great Layout, Kitchen Offers Granite Countertops And Stainless Steel Appliances. Laundry Is Upstairs With Samsung Front Loading Washer/Dryer. Spacious Primary Bedroom Boasts A Beautiful Ensuite With Glass Shower. Tenant To Pay All Utilities, Maintain Insurance During Lease Term And Take Care Of The Grass And Snow Removal. (id:55499)
RE/MAX Niagara Realty Ltd
2213 Ninth Line
Oakville (Wp Winston Park), Ontario
Exceptional industrial opportunity in Oakville's prime employment area. This property is strategically located near essential amenities, warehouses, and major highways, including 403, 407 and QEW. with advantageous E2 zoning, this turnkey property is poised to maximize your future returns. the zoning allows for diverse uses such as outdoor storage, repair shop, commercial self-storage, drive-through facility, hotel, restaurant, warehousing, wholesaling and more. **EXTRAS** fully paved for parking (turnkey property) (id:55499)
Homelife/miracle Realty Ltd
1 - 323 Queenston Street
St. Catharines (E. Chester), Ontario
FOR RENT $2200...Charming unit is a 2-Storey rental. Welcome to your next home, a beautifully maintained two-storey character triplex that seamlessly blends historic charm with modern updates. Perfectly situated in the heart of the city, this two-bedroom unit offers both convenience and comfort in a highly sought-after location.The second floor features two bedrooms and a newly updated bathroom, ensuring privacy and relaxation away from the main living areas. On the main floor, you will find a large, bright open-concept living and dining room, perfect for entertaining or unwinding after a long day. The newly updated kitchen boasts modern finishes, an island and ample storage, making it a functional and stylish space for cooking. Enjoy additional exclusive perks such as a private exclusive laundry located in the basement and a delightful three-seasons enclosed porch, mud room (will be painted). Step outside to the east side of the yard to your own private outdoor courtyard, a rare urban oasis that offers space for relaxation, small container gardening, or hosting a few friends. The unit also includes exclusive parking for one car, making it a convenient choice for those who drive. Located just steps away from the city's best amenities, this home provides easy access to shopping, dining, parks, and public transit, ensuring you are always close to what matters most. Do not miss this opportunity to live in a character-filled home that combines timeless appeal with modern conveniences.Contact us today to schedule a viewing and make this incredible space your next home, your perfect retreat awaits...Schedule a showing today, call LA direct 289-213-7270 (id:55499)
RE/MAX Garden City Realty Inc
2 - 336 Robinson Street
Oakville (Oo Old Oakville), Ontario
This exquisite "Rock Cliff" residence, ideally positioned mere steps from the lake in prestigious Old Oakville, epitomizes luxurious living. A marvel of modern construction, this impeccable 3-bedroom townhome is suffused with natural light and adorned with meticulous craftsmanship. Upon entry, a grand foyer adorned with garage access sets the tone of sophistication, while an elevator ensures effortless mobility throughout. The main level unveils a sumptuous bedroom retreat, complete with a lavish 4-piece ensuite and commodious walk-in closet. An expansive open concept living space, accentuated by panoramic picture windows and a resplendent gas fireplace, offers an ambiance of refinement. A chef's dream, the kitchen exudes elegance with its designer finishes, including a butler's pantry and top-of-the-line Dacor appliances. Ascend to theMaster Suite, a sanctuary of indulgence boasting a voluminous walk-in closet and a spa-inspired ensuite replete with a luxurious freestanding tub and heated floors. The lower level presents a cozy haven with a recreational room and a bathroom, complemented by a separate laundry room for added convenience. No expense has been spared, with details such as wide-plank hardwood floors, bespoke crown moldings, and opulent features like a heated driveway and multi-level laundry facilities. An elevator, servicing every level including the private rooftop deck, ensures seamless access. Embraced by the allure of prime locale, residents enjoy easy access to upscale shopping, fine dining establishments, and scenic parks. With its turn-key allure, this residence promises a lifestyle of unparalleled luxury and comfort. (id:55499)
Royal LePage Real Estate Services Ltd.
2478 East Avenue
Fort Erie (Stevensville), Ontario
For rent in the heart of Stevensville, 2478 East ave offers a bright and comfortable 2- bedroom. 1 bath home with new flooring, perfect for small families or professionals. This charming property features a full basement, a covered and enclosed sunroom, and a single car garage. Located in a quiet, family friendly neighbourhood close to schools and amenities, its a great place to call home. Available May 1 (id:55499)
RE/MAX Niagara Realty Ltd
9 Paxton Avenue
St. Catharines (Port Dalhousie), Ontario
A tremendous opportunity awaits in the sought after heritage district of Port Dalhousie. Whether you are an investor, a builder, a down-sizer, or a first time homebuyer, this property checks all the boxes. This cottage style retreat boasts several recent updates that are sure to impress by design and function. Gorgeous water views in the comfort of your living room or sit back and relax to the sound of the waves crashing on the shore on your over-sized front deck. This one bedroom 1940's home is located on a 60'x 70 ft corner lot that has a fully fenced private side and backyard. The detached garage is conveniently located a few steps from the side entrance that welcomes you into a newly renovated space that is light and bright with new doors and windows. The all white kitchen cabinetry is complimented with a butcher block style countertop. The living room with gas fireplace is a cosy space to relax with garden door access to the peaceful outdoors. The 3 piece bathroom (also updated) has a spacious tiled shower with trendy glass door. At the other end of the home is a main bedroom, as well as another room that could be labelled as a small bedroom, office, den, or mudroom with an area for additional storage. A stackable washer and dryer is a must for this self contained, year round hideaway. Port Dalhousie offers a true sense of community with a lifestyle where you can walk the beach, participate in local festivals and events or simply enjoy incredible dining experiences, coffee shops & boutiques. Don't hesitate to make this your new happy place :) (id:55499)
Bosley Real Estate Ltd.
1139 Manor Road
Oakville (Ga Glen Abbey), Ontario
Welcome to your dream home! Nestled in the prestigious community of Glen Abbey, this exquisite 4+1 bedroom residence blends luxury with comfort, making it the perfect sanctuary for families. The functional layout is designed for families in mind, featuring elegant hardwood floors throughout and a cozy fireplace. The chefs kitchen is a true highlight, boasting top-of-the-line stainless steel appliances, stunning granite countertops, a large island, and ample cabinetry for storage. Retreat to the expansive primary suite, which offers a private oasis with a spa-like ensuite bathroom and a large walk-in closet. Three additional generously sized bedrooms provide comfort and space for family or guests. Step outside to a beautifully landscaped backyard, ideal for entertaining. The deck is perfect for summer barbecues and family gatherings, surrounded by lush greenery for added privacy and an inground pool. Situated in the highly sought-after Glen Abbey area, you're just minutes from top-rated schools, parks, shopping, and gorgeous Lake Ontario, providing a perfect balance of tranquility and convenience. This home also includes a fully finished basement, perfect for recreation or additional living space. The 5th bedroom can easily serve as a guest room, home office, or playroom, adapting to your familys needs. Dont miss the opportunity to own this beautiful home in one of Oakvilles most desirable neighborhoods. Schedule your private showing today and experience the elegance and warmth this property has to offer! **EXTRAS** Roof shingles replaced in 2022. (id:55499)
Royal LePage Terrequity Realty
1143 Chapelton Place
Oakville (Ga Glen Abbey), Ontario
Executive Home In Prestigious Glen Abbey, Perfect for the growing family. This exceptionalproperty features 4 spacious bedrooms. Corner Lot with Large Windows allowing for lots ofnatural light ! Main Floor with a spacious living room . Gourmet kitchen With Ss Appls,oversized center island , granite countertops, Family room with Gas Fireplace. Main Floor withOffice / Den . The master bedroom on the second floor with 5 pc ensuite bathroom. Threeadditional bedrooms and a pc bathroom complete the upper level.The finished basement adds morevalue with a second kitchen and a 3-piece bathroom, providing additional living / recreationalor potential rental income opportunities. The oversized backyard offers a private patio and agreat children's play area. Located within walking distance to the famous Monastery Bakery,close to top-rated schools , Glen Abbey Golf Club, beautiful Parks ,Trails , with easy accessto major highways and GO transit. You do not want to miss out on making this your family home ! **EXTRAS** Upgrade completed From 2020 To 2024New Furnace (August, 2024),Main Floor Fridge (2021),Oven (2021), Cooktop (2022),Dishwasher(2020) (id:55499)
Royal LePage Real Estate Services Ltd.
117 Church Street W
Welland (Prince Charles), Ontario
Charming Character Home in Sought-After Chippawa Park! Welcome to this beautifully maintained 1.5 storey gem, nestled in the heart of Welland's highly desirable Chippawa Park neighborhood. Bursting with character and timeless charm, this home offers the perfect blend of classic style and functional space for families, first-time buyers, or those looking to invest. The main floor features a bright and spacious living area, a formal dining space, and a well-sized bedroom plus a flexible room that could easily serve as a second bedroom, home office, or den to suit your needs. Upstairs, you'll find three generously sized bedrooms and a full 4-piece bathroom, perfect for a growing family. The unfinished basement offers a world of potential with its separate entranceideal for creating a custom in-law suite or additional living space. Sitting on a large lot, this property also includes a detached two-car garage, providing plenty of storage or workshop space. Set on a tree-lined street just steps from the park, schools, and local amenities, this lovingly cared-for home is ready for its next chapter. Dont miss your chance to own a piece of Chippawa Park charm! (id:55499)
RE/MAX Niagara Realty Ltd
821 Arthur Street
Fort Erie (Lakeshore), Ontario
Welcome to Peace Bridge Village PH 4 in Fort Erie. The Mulgrave Model is a detached 2 Storey 2111 SQFT located in prime Location within Fort Erie . The Main Level offers a kitchen , open concept family room , dining and breakfast areas and a conveniently located laundry room and mud room . The Second floor offers 4 bedrooms and two 4 PC baths. Double Car garage and four private parking spaces make this home ideal for a large or growing family or investors looking to expand their real estate portefolio in a growing city near beaches, Lake Erie, Major Highways, schools ,shopping and and plenty of walking Trails. All finishes to be selected during Design Centre meeting with builder . Dimensions including floor spaces and lot sizing may differ from that quoted.Hurry Only $50K Deposit ! Call LA for more information or inquire about other lots available (id:55499)
Royal LePage NRC Realty
Basmt - 397 Scott Boulevard
Milton (Sc Scott), Ontario
Introducing this exceptional, brand new 2-bedroom basement apartment for lease in the heart of Milton. Designed with a modern touch, its bright and spacious layout sets it apart from typical basement units. Large windows throughout allow abundant natural light to fill the space, creating an inviting and airy feel. The apartment features in-suite laundry, a stylish bathroom, and a thoughtfully designed, never-before-used kitchen. Ideal for AAA tenants who appreciate comfort and quality. Rental requirements include a rental application, credit check with score, employment letter, first and last months rent, plus 10 post-dated cheques. Utilities are shared at 35%, with a $200 key deposit and a $300 refundable cleaning deposit. Please note, smoking and pets are not permitted. (id:55499)
Exp Realty

